If anyone understands how to fix up an in-law suite it’s Scott McGillivray. After all that’s pretty much been his jam on Income Property for years now. But when it came to designing the in-law suite in his own dream home on Moving the McGillivrays, Scott had a particular investment in mind: creating a space his family of four could live in through the renovations. Here’s how he transformed a mere 550 square feet of living space into a quaint little basement apartment, complete with its own entrance. By Amber Dowling
Watch Moving the McGillivrays on Sundays at 9pm e/p!
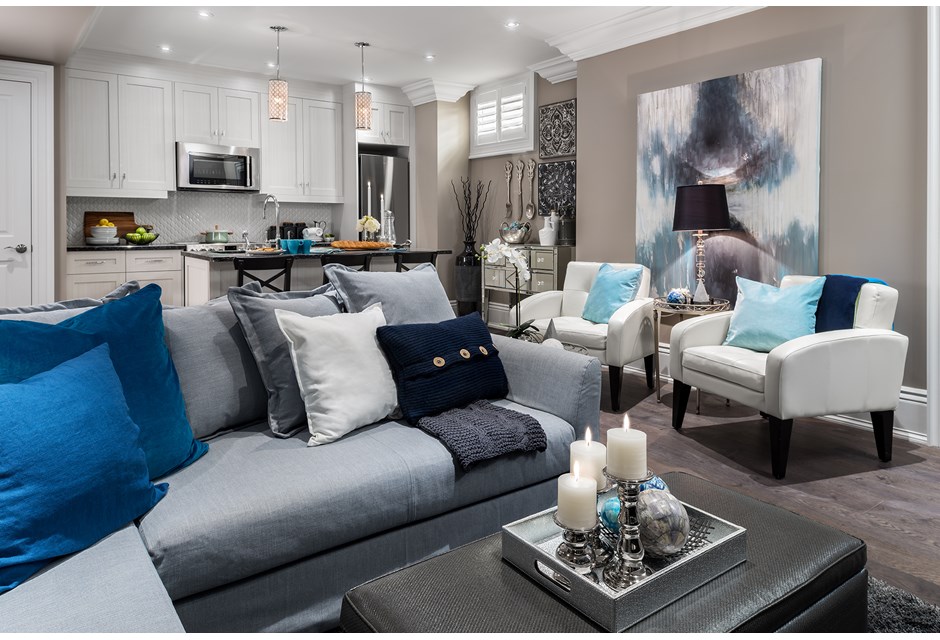
Open Concept
In order to get the most out of the space Scott created an open-concept design that flows together without feeling constricted. That means separate kitchen and living areas that compliment each other in colour, style and tone.
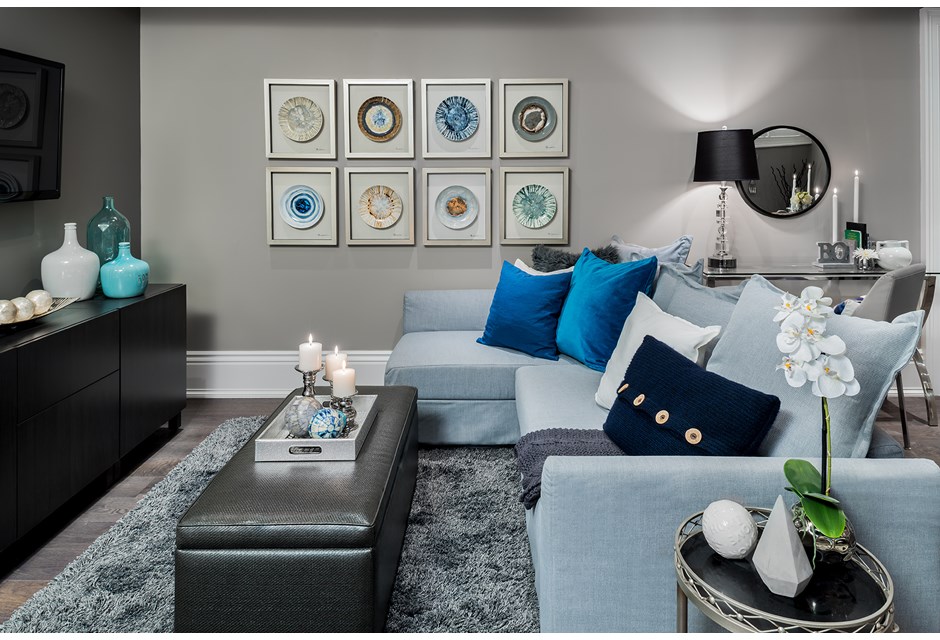
Neutral Palates
A grey-beige colour hybrid on the wall works with a variety of furniture. Here Scott opted to play off the neutral colour with different shades of blue, which help warm the room up and give it a cozy effect.
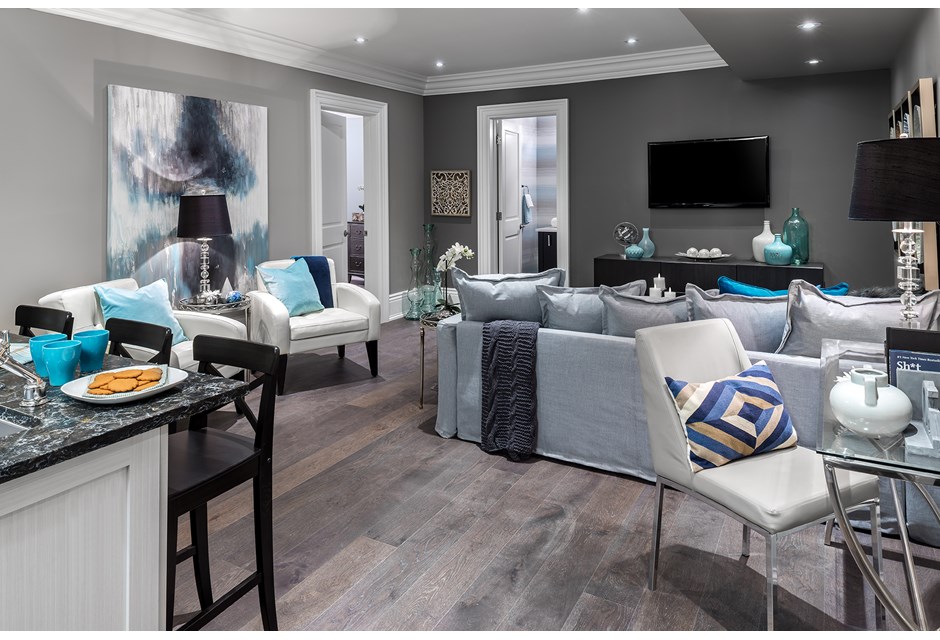
Sleek and Elegant
In order to make the room feel more spacious than it actually is Scott opted to furnish it with sleek furniture and keep hardwood flowing in the same direction throughout. Considering how small the space actually is, there’s plenty of seating and living area to play with here.
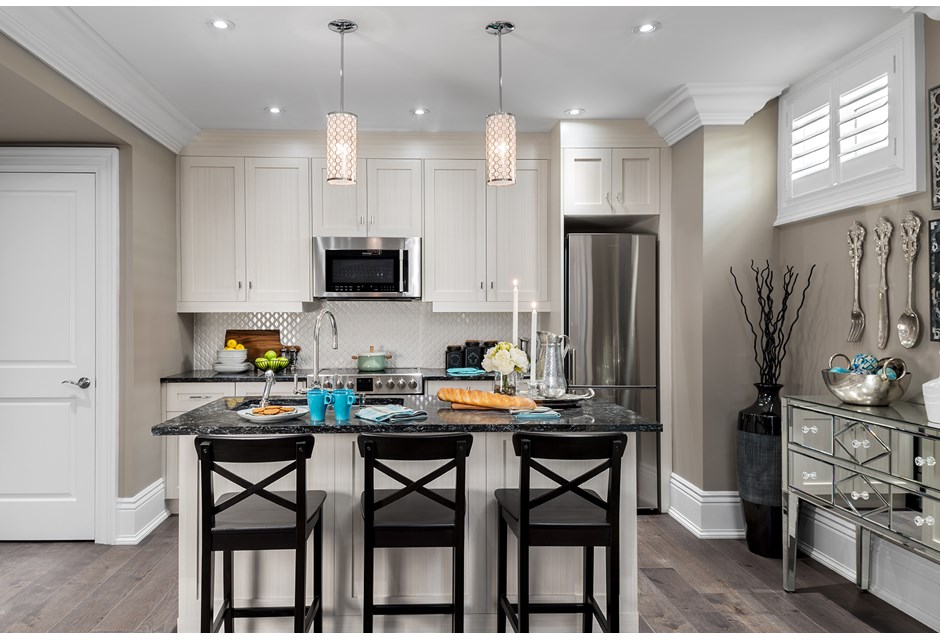
Sky High
Because basement apartments can often feel cramped, Scott helped elongate the room with ceiling-high cupboards in the kitchen and crown moulding throughout the rest of the space. Both work to give the area a polished and finished feel.
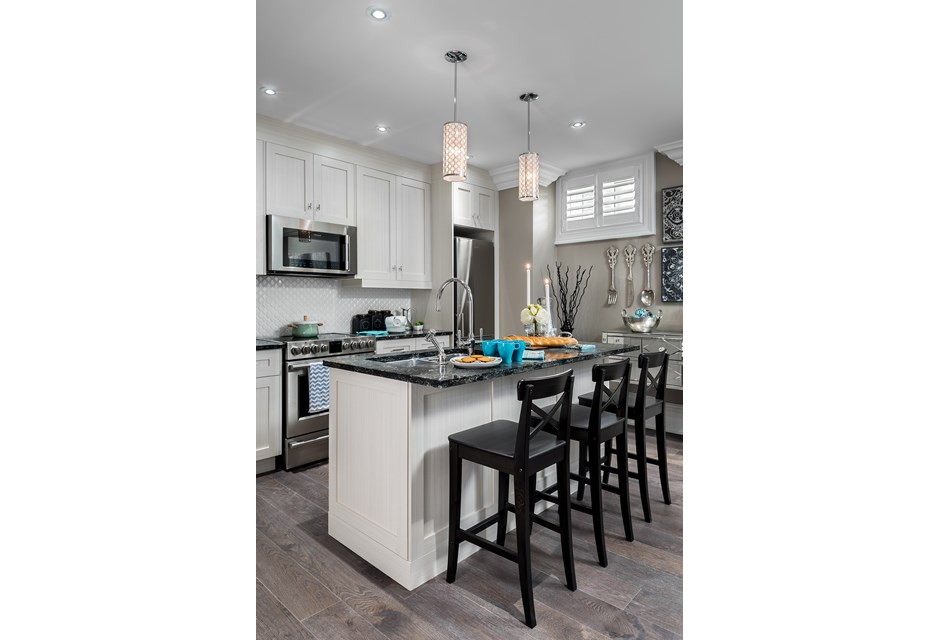
Breakfast Bar
Not only does the breakfast bar pack in more storage and help define the space between the kitchen and living room, but it’s also the perfect way to add extra seating without clutter.
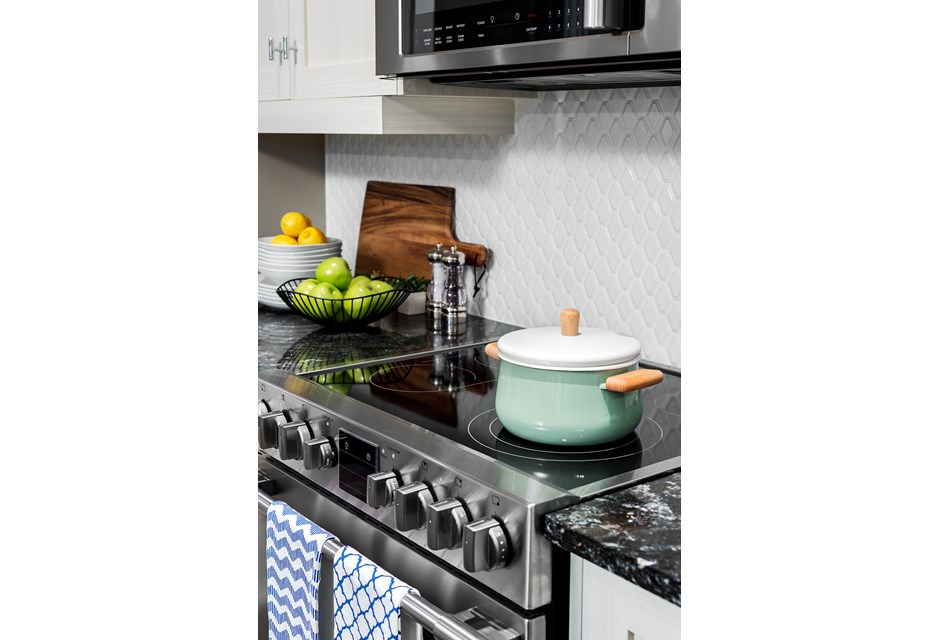
Bright and White
In a space this small, it’s a good idea to keep the backsplash neutral and bright — too much of a pattern and the area can feel closed off and cramped. This white hue compliments the rest of the space perfectly.
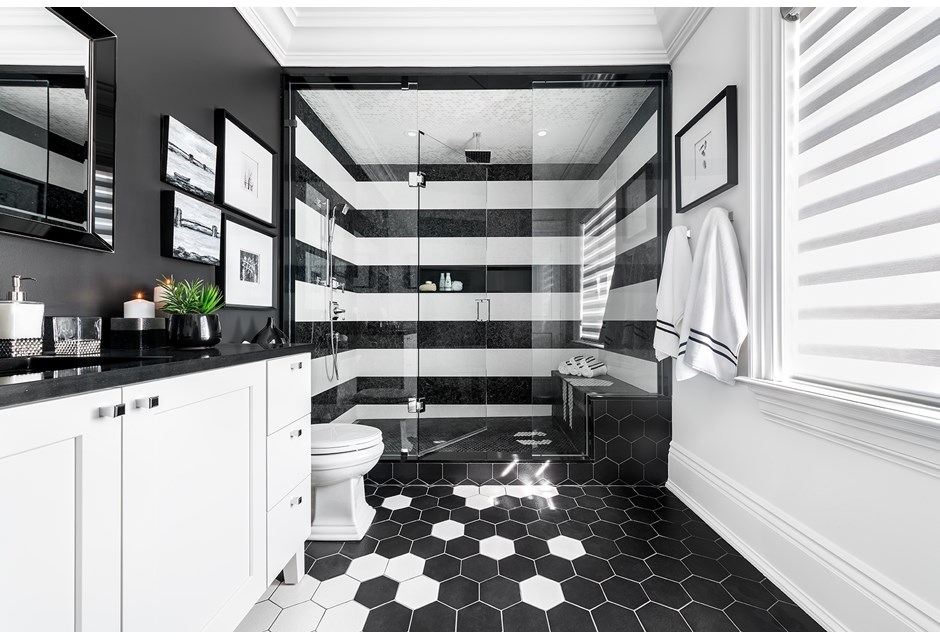
Bathroom Shenanigans
Most bathrooms are boring; that’s something Scott was definitely trying to avoid here. Welcome to his black-and-white creation, which is unique and polished to say the least.
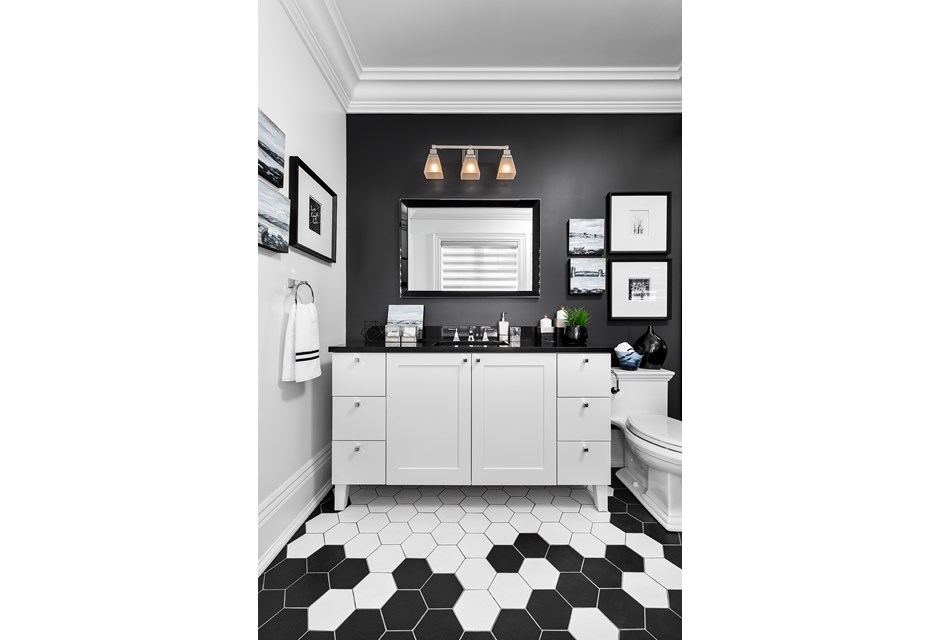
Vanity Fair
We love how much bonus storage this vanity packs in — always key in a small space. We also love the tiling effect Scott has created here; the white represents trickling water, and ties in nicely to the faucet and vanity above.
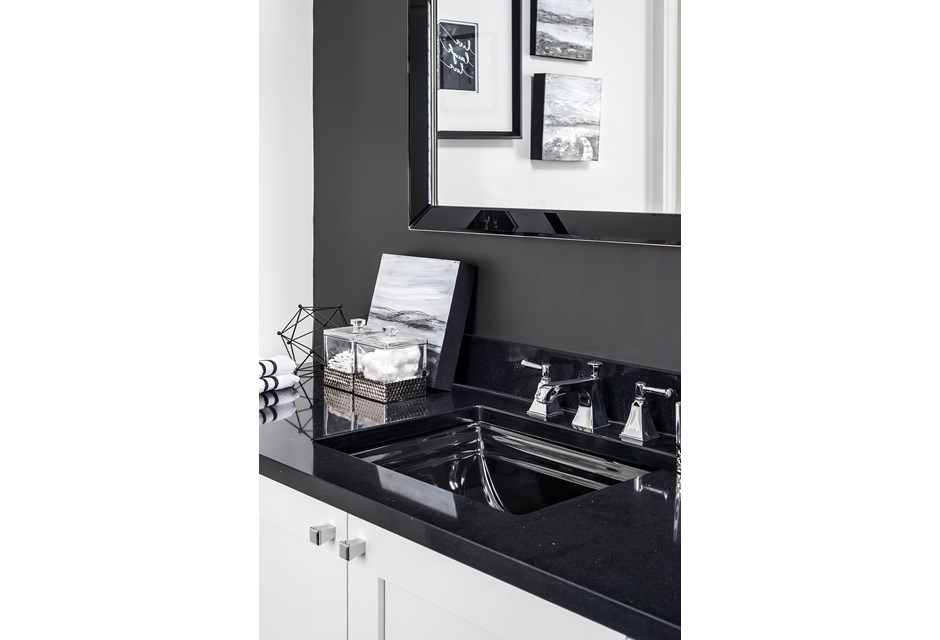
Smooth Finish
Scott could have given the vanity counter a white polish; instead he decided to have some fun with the bolder black finish. The result is an ultra modern and masculine look.
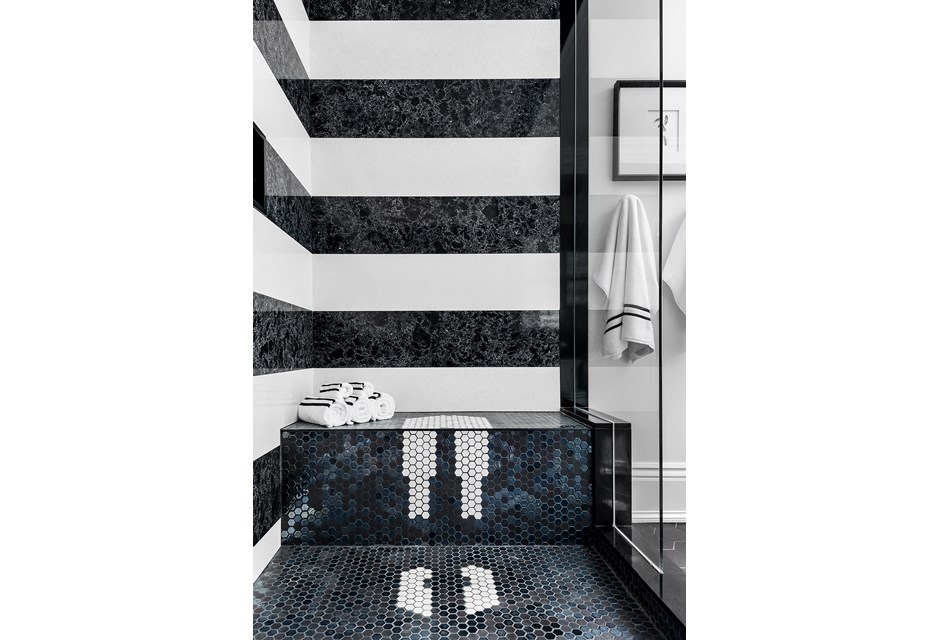
Brilliant Tiling
Everyone loves a bench in their shower… but who can say they have a bench with Scott McGillivray’s butt print on it? Yep, you read that right. This is the outline of Scott’s bum. We told you this space was all about fun.
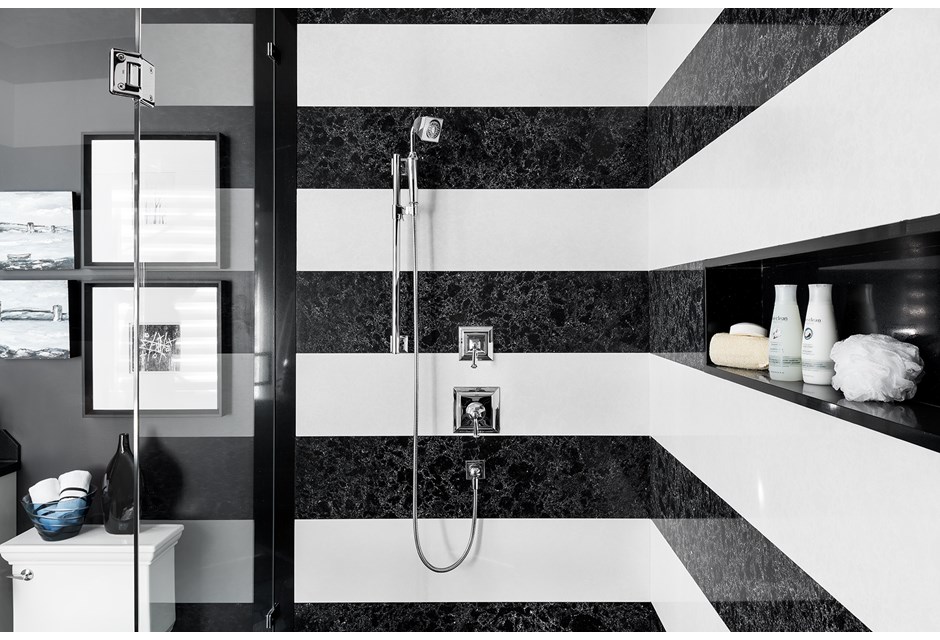
White Stripes
Before Scott installed these tiles he fused them together to create a really polished look. The result is a super clean finish without any grout to worry about — now this is a shower we wouldn’t mind having to clean.
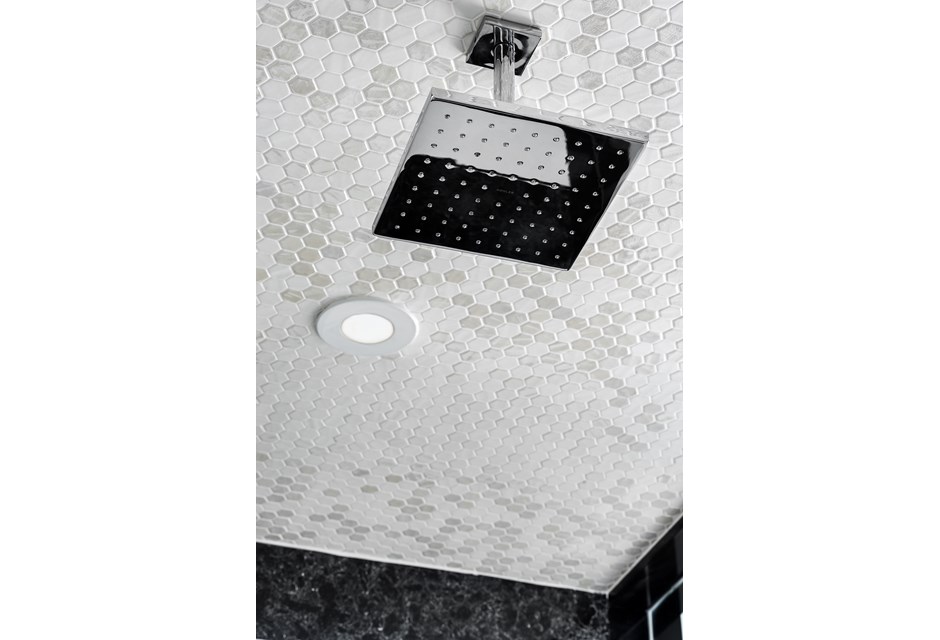
Morning Showers
We love the dual shower heads that are also featured in this space. A rainfall shower? Now that’s something to cheer about in the mornings. High end finishing touches like these always translate into a little extra bang for your buck if you’re looking to rent out your space.
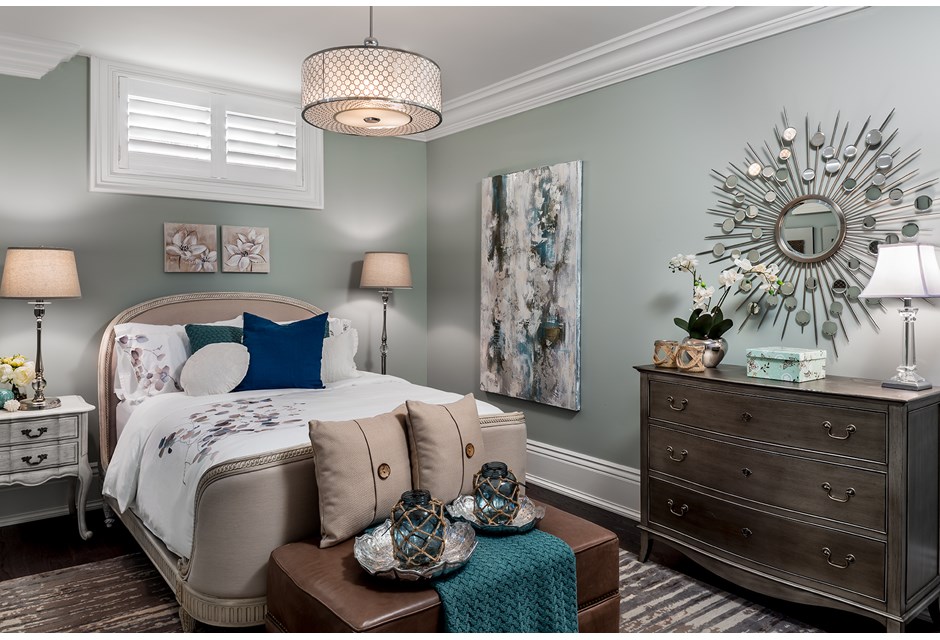
Checking In
While the rest of the space has a more masculine feel, the bedroom features a more feminine touch thanks to the lighter colours and floral finishes. The result is a hotel-like room where anyone would probably love to stay. We imagine the McGillivrays will be entertaining guests here year-round once the rest of this house is complete!
HGTV your inbox.
By clicking "SIGN UP” you agree to receive emails from HGTV and accept Corus' Terms of Use and Corus' Privacy Policy.




