Daughters Ashley and Kelly treated their mother, Dorothy, to the surprise of a lifetime when they renovated her 100-year-old farmhouse while she was away visiting family. With help from craftsman contractor Billy Pearson and his sister, designer Carolyn Wilbrink, Dorothy’s old, awkward farmhouse was transformed into a chic, French country retreat.
Watch Farmhouse Facelift Tuesdays at 9 p.m. ET/PT on HGTV Canada. Also available on the Global TV App, and STACKTV with Amazon Prime Video Channels and Rogers. HGTV Canada is available through all major TV service providers.
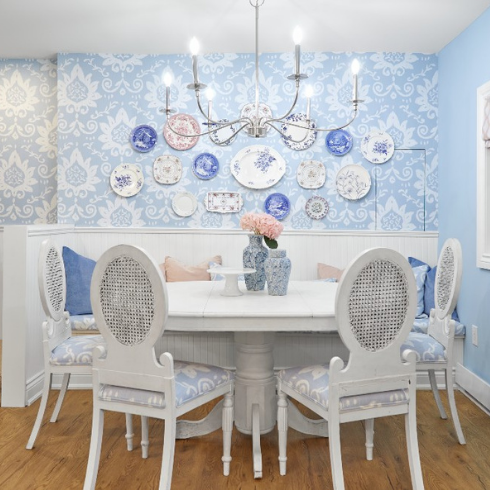
A Very French Country Farmhouse
Sisters Kelly and Ashley dreamed of surprising their mother with a renovation of her 100-year-old farmhouse, but they never envisioned anything as charming as what Billy Pearson and Carolyn Wilbrink achieved for their mother Dorothy.
With a budget of $150,000, the team set out to create a true baker’s kitchen with a great workspace, storage and flow. Also on the list: A dining area for Dorothy to easily move around, an updated living room in the home’s extension (to match the original farmhouse’s charm, of course) and a new primary bathroom with a walk-in shower, beautiful vanity, and a functional laundry room.
Did they pull it off? One look at this exquisite French country-inspired dining area, complete with a china plate gallery wall, and it’s clear to say they exceeded expectations!
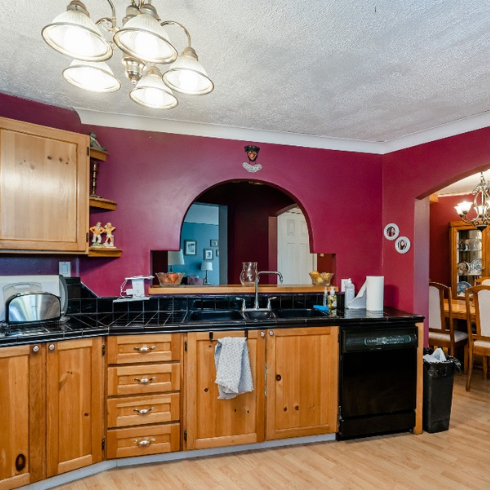
A Beet Red Farmhouse Kitchen
The home’s original kitchen was an awkward layout, with limited counter and storage space. Dorothy loved baking, especially with her daughters, but Kelly and Ashley explained the challenge of everyone working together with such little space. Carolyn and Billy were up to the task! They planned to take down the breakfast bar (which was rarely used) to make room for a large baker’s island. They also envisioned plenty more upper and lower cabinets, to provide lots of storage. (Dorothy was storing pantry goods in a makeshift laundry room!)
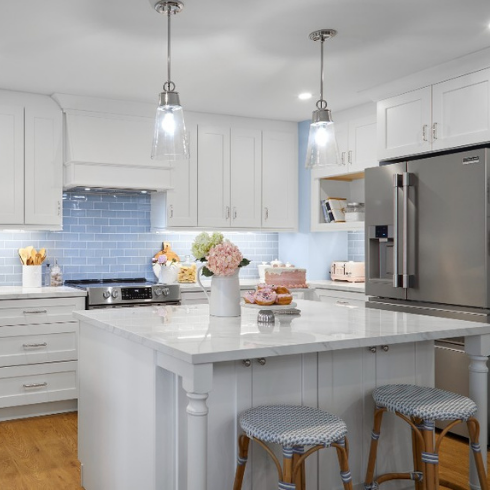
A Farmhouse Kitchen Serving Up Charm (and Cherry Pie!)
From blazing beet red to calming baby blue, this renovated kitchen is sweet as pie! The new layout allowed for a dream baker’s island, and appliances that sit right where they’re needed (the dishwasher had initially lived in the dining room until Carolyn relocated it to sit beside the sink!). There’s utility space, triple the amount of accessible storage, bistro stools for seating, and a gorgeous porcelain countertop. Carolyn selected porcelain for its heat-resistant quality. Dorothy can pull pie dishes straight from the oven and place them right on the countertop. The icing on the cake is the gorgeous light blue subway tile Carolyn selected for the backsplash. It matches the white porcelain and brushed nickel hardware beautifully.
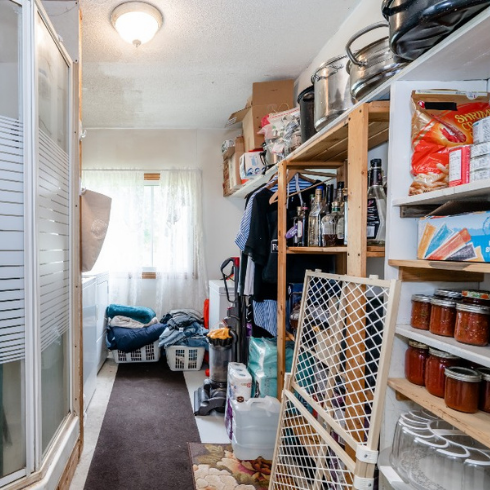
A Bathroom-Meets-Pantry-Meets-Laundry Room
The laundry room had become a catch all space, storing overflow items from the kitchen, and a shower that Dorothy’s husband had installed for her when climbing the stairs to their master bathroom had become too challenging. When Carolyn and Billy toured this room, they knew immediately that it required serious TLC. Dorothy deserved a beautiful primary bathroom and a functional laundry space. By creating additional storage in the kitchen, they were able to reclaim this space as a primary bathroom, with a walk-through laundry area.
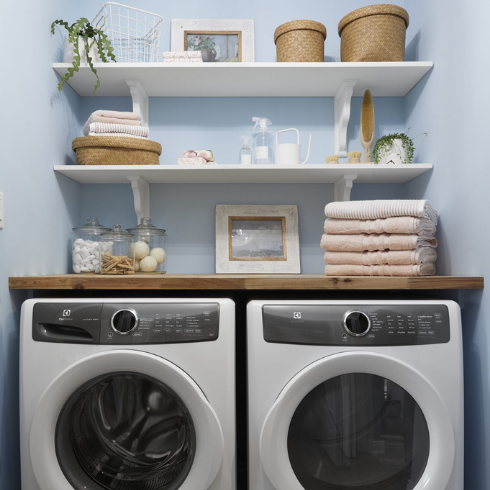
A Mighty Little Laundry Room
A walk-through to the primary bathroom features a washer and dryer on one side and a storage closet on the other. A butcher block countertop over the appliances creates a handy folding area, and open shelves offer easy-access storage for detergent, dryer balls and cleaning treatments. This is a renovation project that makes a huge impact, but requires minimal budget and time!
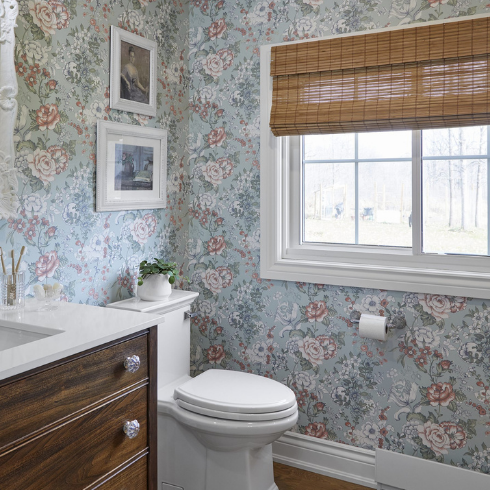
The Ultimate Farmhouse Bathroom
For Dorothy’s full bathroom on the main floor, Carolyn broke from the blue colour scheme of the kitchen and chose a soft shade of pink for the shower tile, and a gorgeous floral wallpaper with pink and green. Carolyn upcycled an antique dresser to create a vanity. Billy pointed out that the benefit of a project like this is you’ll typically be sourcing dressers that are solid wood, whereas most new bathroom vanities are made from particle board. As Billy put it, “This sink is built to last!
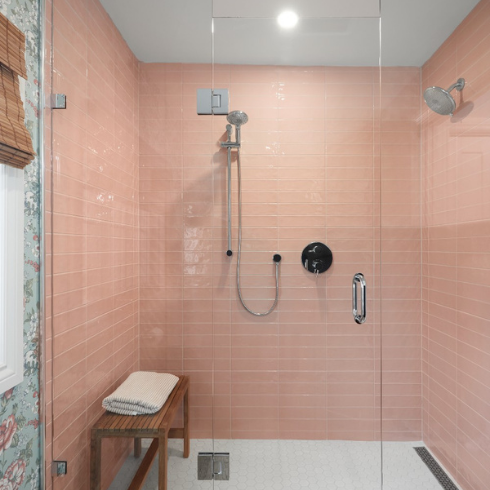
A Peachy Pink Subway Tile Shower
Carolyn and Billy’s focus was not only a beautiful primary bathroom for Dorothy, but a functional one as well. Dorothy’s mobility was a concern for her daughters, so Carolyn and Billy focused on small details to make the bathroom comfortable and accessible. A low curb on the shower would allow Dorothy to easily step in and out, and a bench along one wall, with a shower head that can easily be lowered, meant Dorothy could sit if she felt tired. These little details gave Kelly and Ashley peace of mind knowing their mother would be comfortable in the renovated farmhouse.
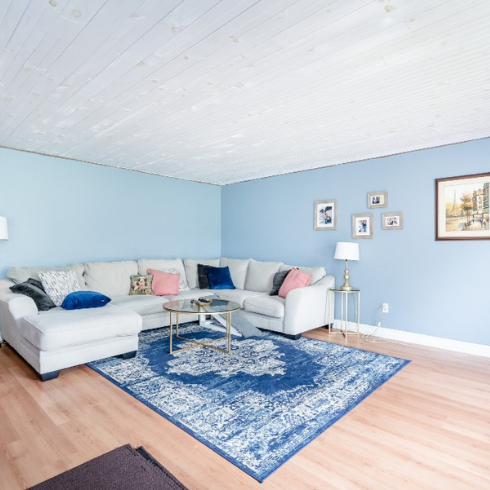
A Living Room Lacking in Charm
Before his death, Kelly and Ashley’s father had completed multiple upgrades to the farmhouse, including an extension to create a spacious living room. The problem with extensions on 100-year-old homes is that they often lack the original charm and notable features of older homes. The living room felt barren, but Carolyn had big plans to add personality and warmth!
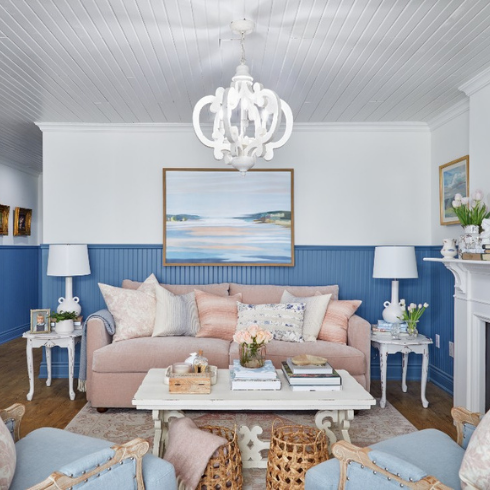
A Serene Living Room in Seaside Blue
The colour palette of Dorothy’s farmhouse culminates in the living room where white, blue and seashell peach pink meet in harmony. Carolyn stole space from the footprint of the living room to create that spacious primary bathroom, but the result is a cozy living room, with a defined seating area around a statement fireplace. Little touches, like the mirror over the fireplace, the blue wainscoting with white walls, and a bright, white light fixture, open the room, and give it real charm and personality.
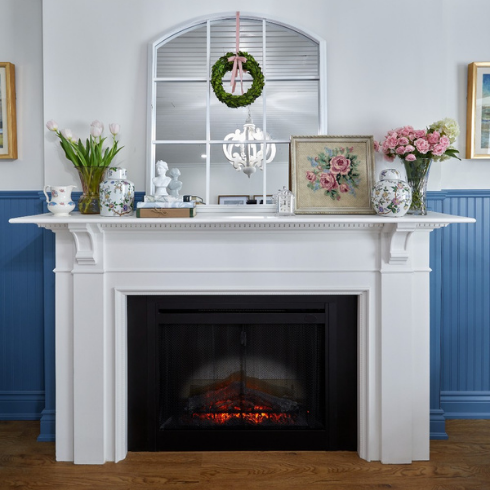
Adding Warmth and Modern Upgrades to an Old Farmhouse
A new electric fireplace provided a focal point to ground the layout of the room. With the fireplace installed, the sofa and accent chairs had a clear place and purpose in the room. To give the new fireplace a farmhouse feel, Billy and Carolyn sourced a vintage mantel, and with some upgrades, it fit the French country aesthetic perfectly.
And to really amp up the heat, Carolyn installed heated luxury vinyl plank flooring for comfort and ease, all throughout the main floor. (When Dorothy learned of the upgrade, she quickly removed her shoes to finish the tour in socks!)
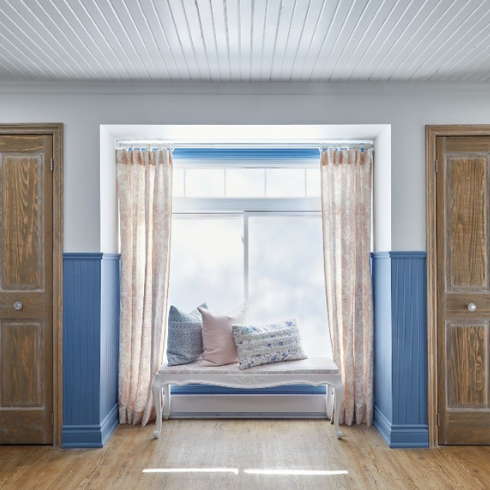
Double Doors for Double Storage
Initially, the living room included a single closet, which allowed for little storage at the front door. By adding a second closet on the left, Carolyn not only doubled the storage space, she also created a sweet focal point at the window.
Billy had hoped to find two pairs of vintage closet doors, but with no luck, he enlisted help from his father to distress new doors. After sandblasting and staining the doors, they add just the right amount of weathered charm to this French country farmhouse.
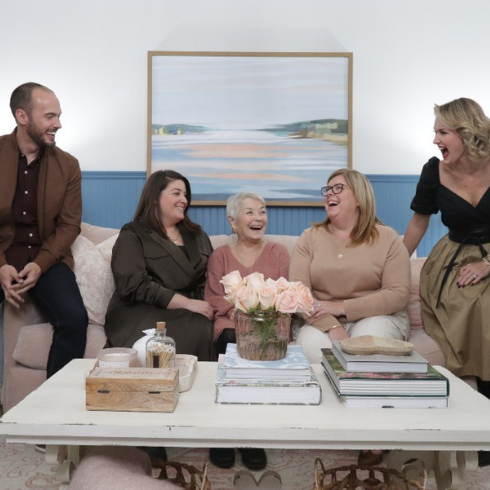
The Surprise of a Lifetime
Did Kelly and Ashley’s surprise pay off? One look at Dorothy’s face says it all!
It was certainly a gamble surprising their mother with a home renovation, but the care and attention to detail that Carolyn and Billy put into the transformation of this 100-year-old farmhouse means Dorothy can remain in her beautiful home for years to come!
HGTV your inbox.
By clicking "SIGN UP” you agree to receive emails from HGTV and accept Corus' Terms of Use and Corus' Privacy Policy.




