Embarking on a kitchen renovation? You need to know these common design terms to ensure you’re communicating properly with your contractor. Failure to do so could result in major miscommunication, leading to costly errors and serious post-renovation blues. From cut-outs to plinths, here are 14 commonly used kitchen renovation terms and what they actually mean.
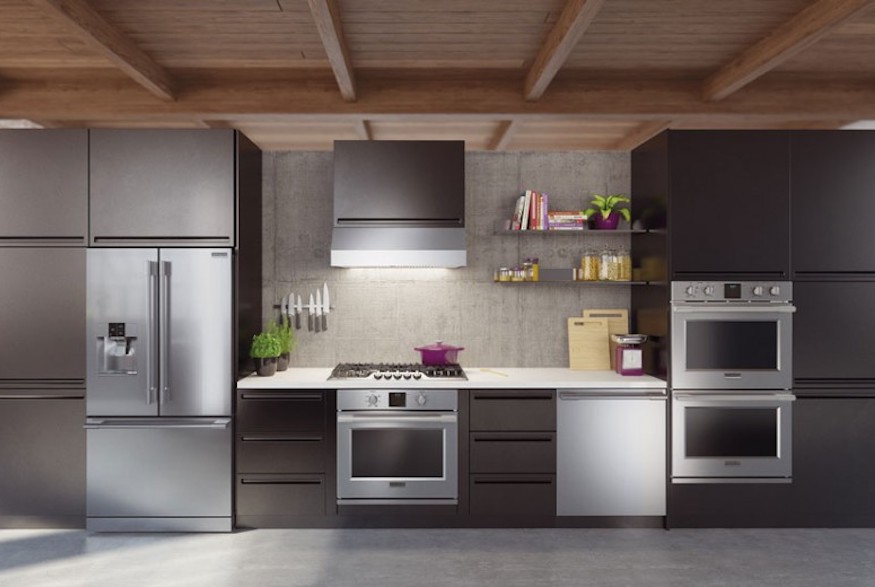
Built-In Appliances
The term “built-in” refers to appliances such as ovens and dishwashers that are built right into the cabinetry. These are sometimes stacked to form a “bank” of appliances, and lie flush against the cabinetry.
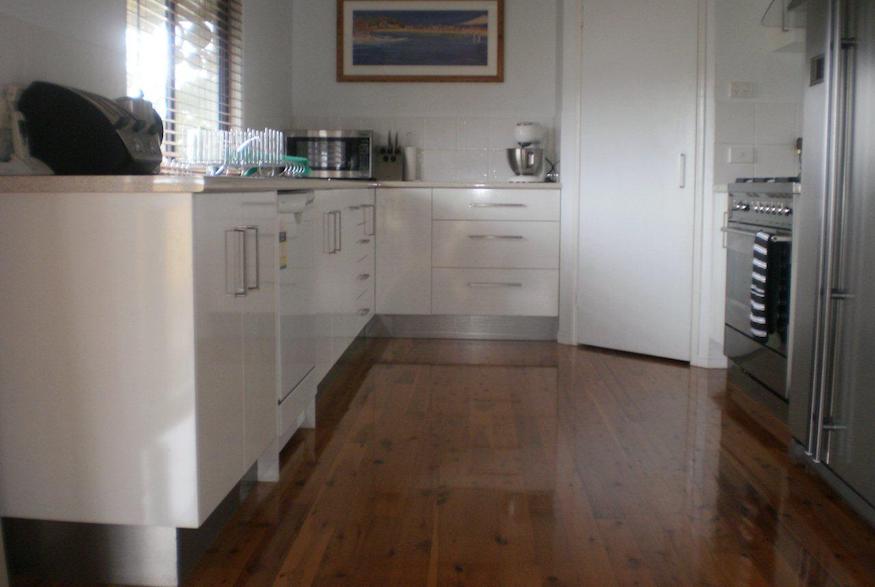
Kickboard/Plinth
A kickboard – also known as a plinth or kick plate – is a panel that runs below the cupboards all the way to the floor, and is usually recessed behind the depth of the cabinets to make it easier to stand next to the work surface while cooking. Your toes can tuck under the cabinet, “kicking” the kickboard.
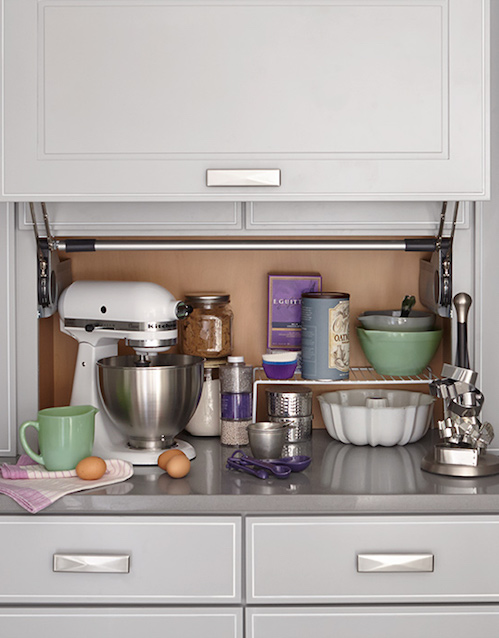
Appliance Garage
A great way to keep kitchen clutter to a minimum, an appliance garage is a special cabinet devoted to small countertop appliances such as blenders, food processors, coffeemakers and the like. Sometimes accessed by a cabinet door, a garage style door (hence the name), the idea is to keep the items easily accessible while hidden from view when not in use.
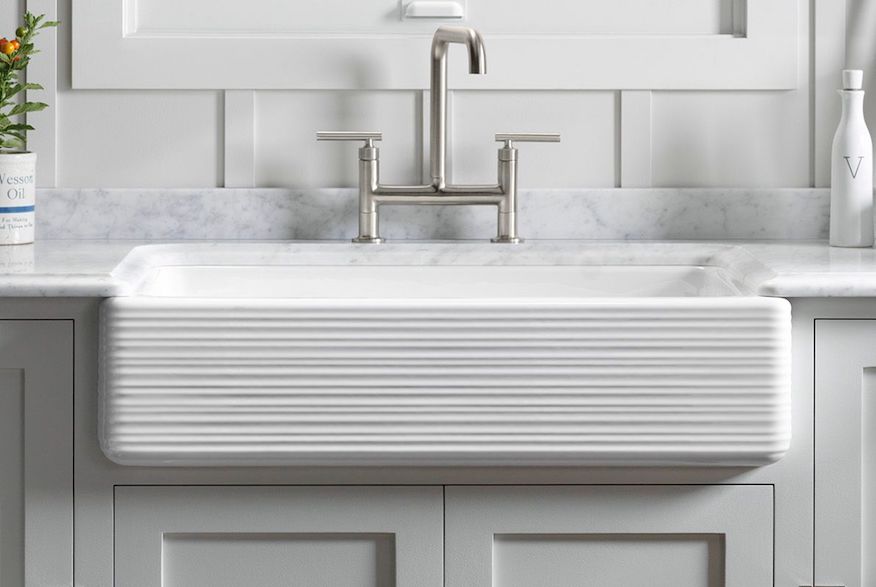
Apron Sink
An apron sink – also known as a farmhouse sink – were popular in rural homes of the past and have seen their popularity in modern kitchens grow in recent years. Essentially a large sink which has its front exposed and jutting out beyond the countertop, apron sinks can serve numerous kitchen functions, and are especially handy for large families. One of the key advantages to this particular type of sink design is that the faucet is routed through a permanent hole in the counter, so if the sink becomes damaged and needs to be replaced it can be easily removed.
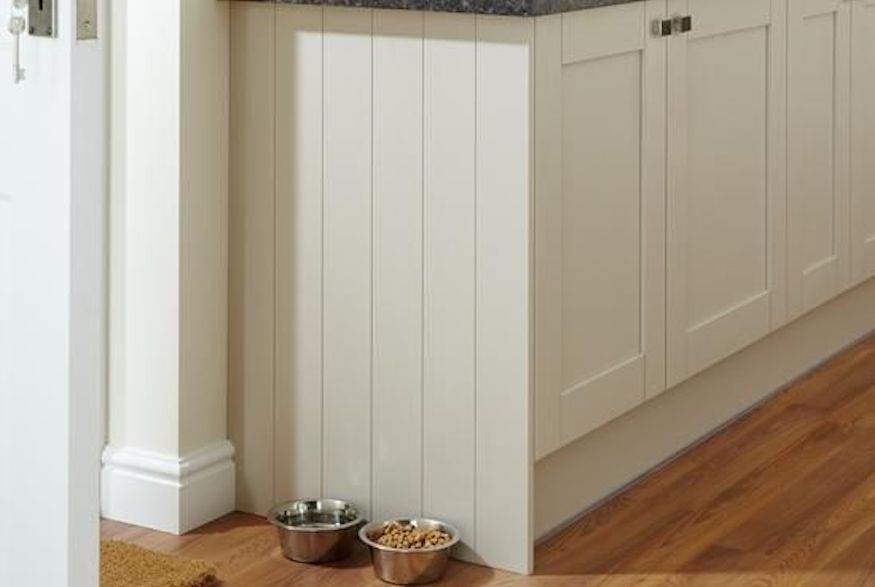
End Panel
The end panel is the visible panel at the end of a bank of cabinets, and are usually decorative. The intent is simply to make the exposed end of the cabinets look more attractive than it otherwise would.
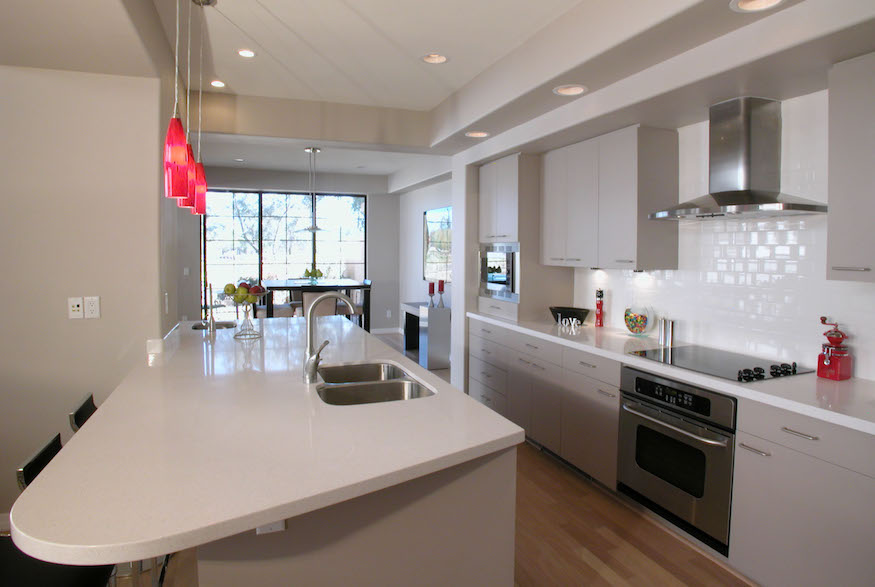
Galley Kitchen
A galley kitchen is essentially a kitchen in which two parallel counters face each other. This type of kitchen design is ideal for homes in which space is at a premium, allowing easy access to all areas of the kitchen. The name “galley” originated from the cooking area found in a ship, and mimics the same space-saving design.
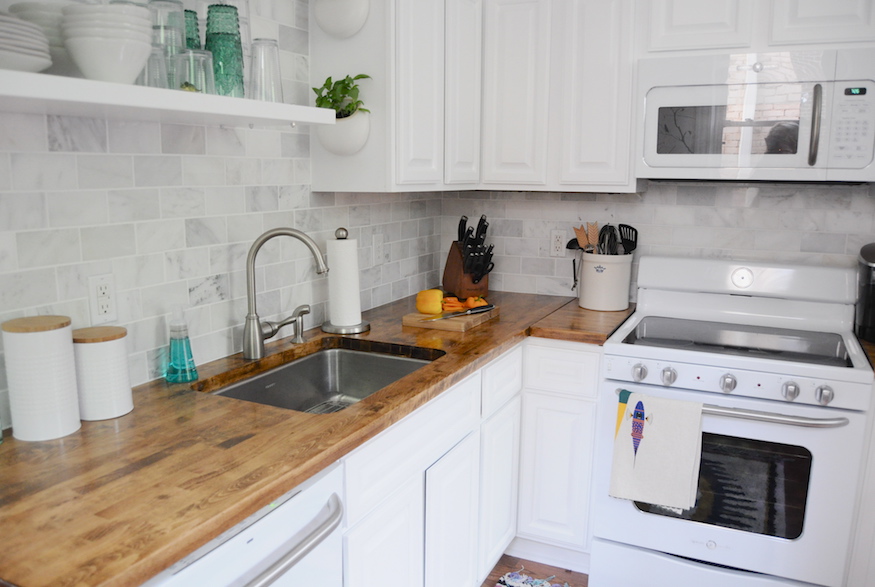
Backsplash
The backsplash is the area on the wall immediately above the countertop, sink and cooktop, to protect the walls from liquid that could splash on it during food preparation. It’s for this reason that the backsplash is typically covered with tile, stone or another type of easy-to-clean material, which also provides a decorative function.
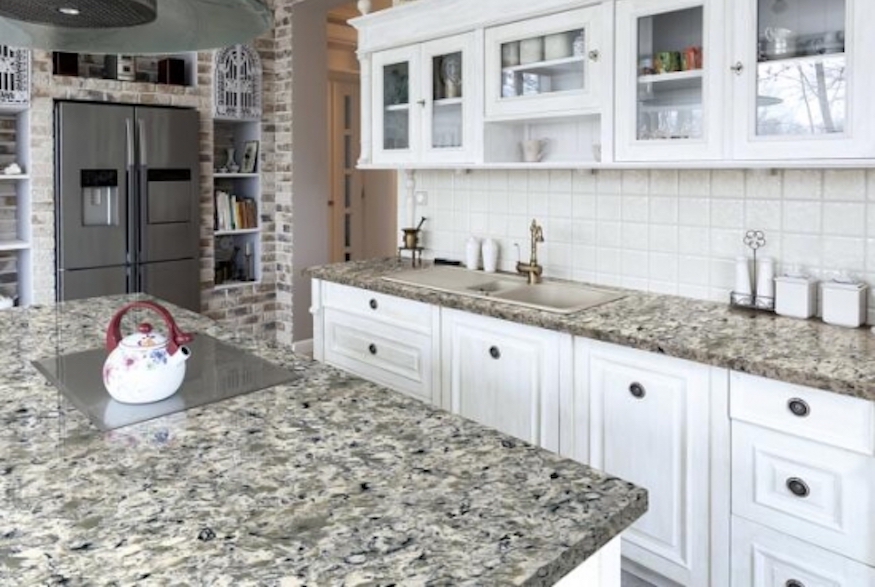
Composite
The term “composite” refers to man-made countertops made from a composite material. There are two main types of composites widely used in most kitchens, one using quartz crystals bound together with a resin, the other made from a polyester or acrylic material. There are various advantages to using composite countertops (in addition to a lower price than natural materials such as marble and granite), such as versatility, as they’re available in a wide array of colours and patterns. Composite countertops are also extremely durable, non-porous (which makes them extra hygienic) and easily repairable; if scratched or damaged, the damaged surface area can usually be sanded to become as good as new.
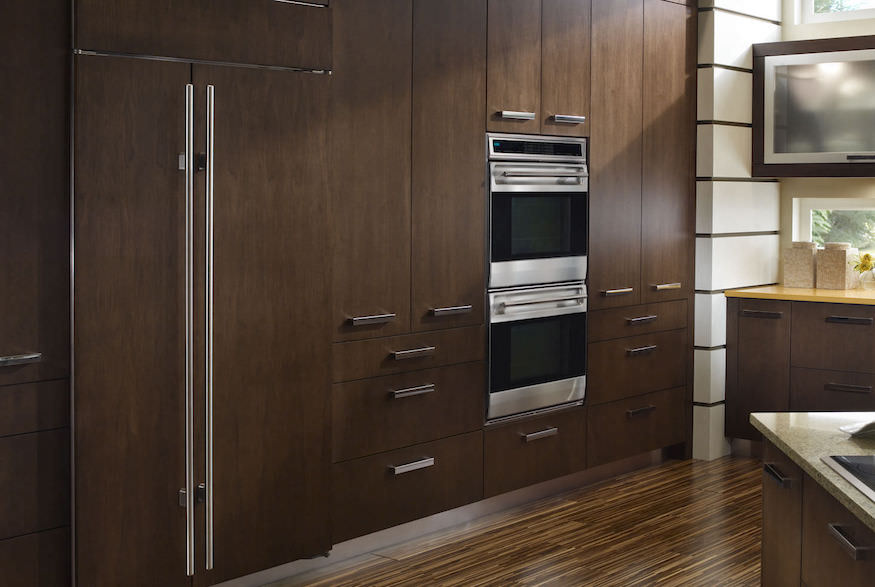
Integrated Appliances
The term “integrated” refers to appliances that are built right into cabinetry and concealed behind cupboard doors, in order to provide the kitchen with a more streamlined, integrated look.
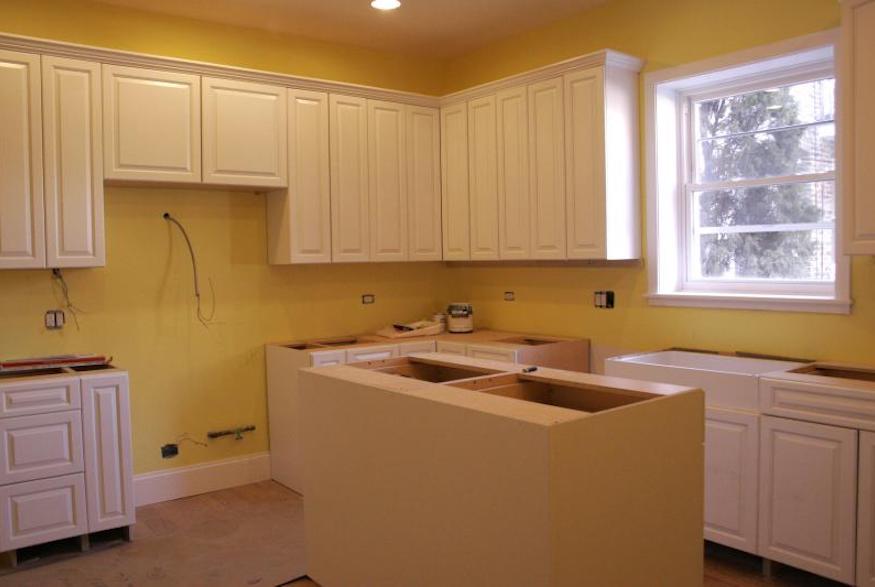
Cut-Outs
A cut-out refers to holes that are cut into work surfaces to accommodate sinks, a kitchen range or other built-in appliance.
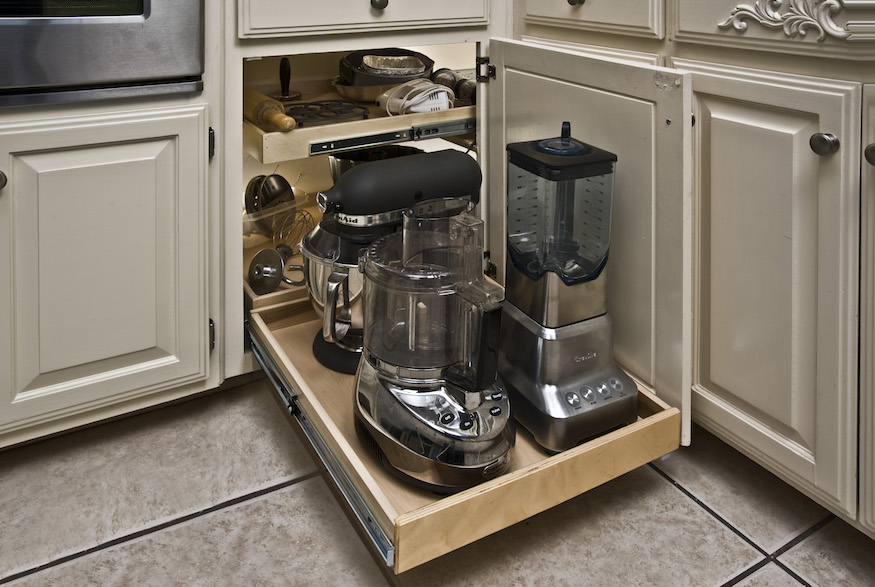
Blind-End Cabinet
A blind-end cabinet is the term used when two cabinets butt into each other in a kitchen corner, with another cabinet built in so as to hide the “blind” section. As a result, what could have been wasted space can become valuable storage.
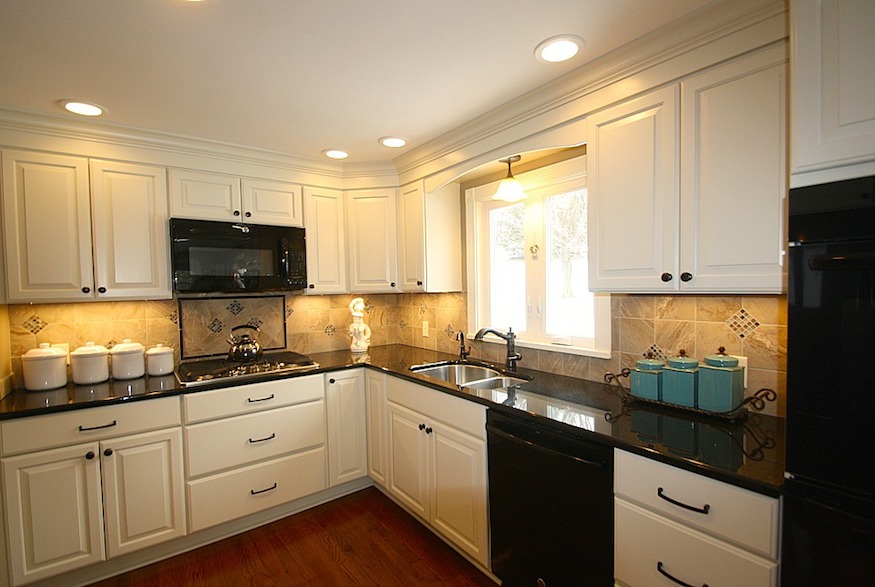
Task Lighting
In addition to room lighting and accent lighting, a kitchen may also feature task lighting, with targeted lighting beneath cabinetry positioned to illuminate the countertop. The idea is to provide extra light for the work surface while prepping and cooking meals.
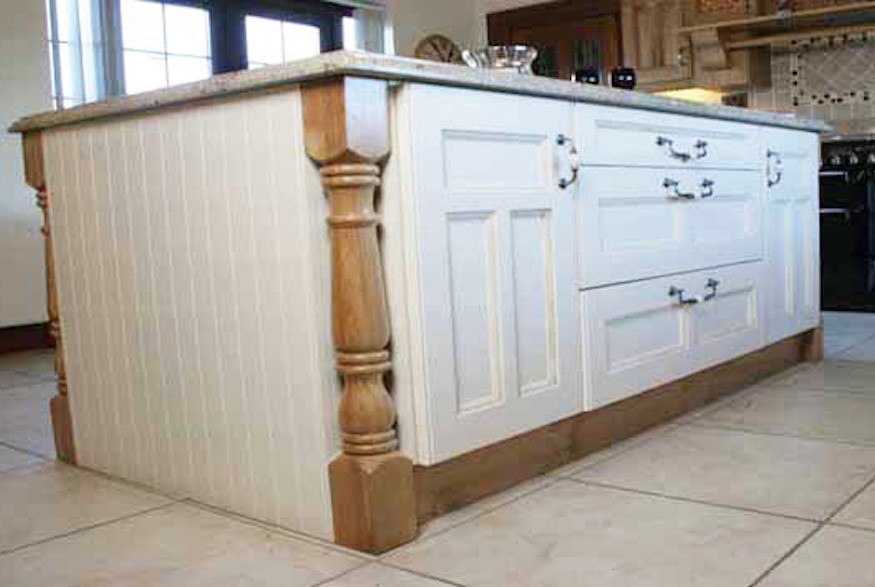
Pilaster
A pilaster is a a decorative addition that offers the appearance of a supporting “leg” at the end of a run of cabinets or kitchen island. The function of a pilaster is purely decorative.
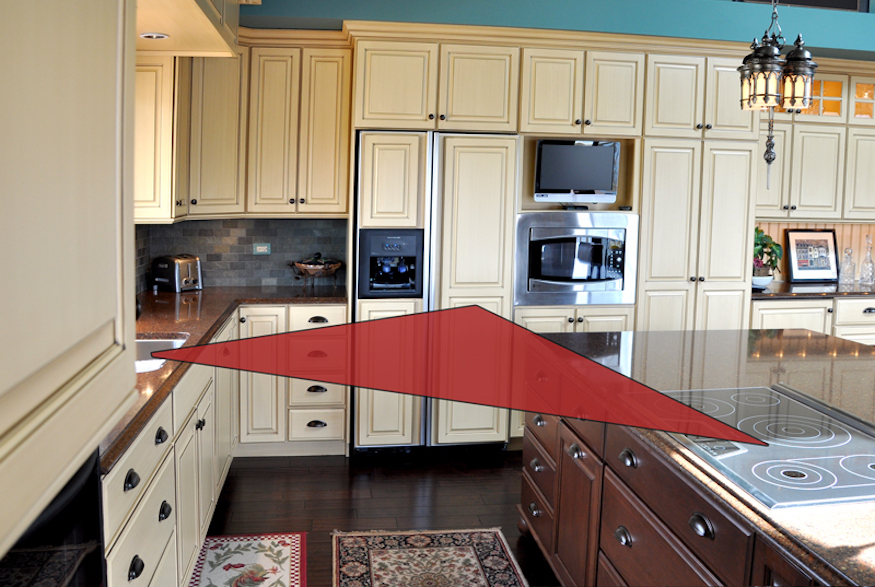
Work Triangle
The work triangle is used to define an efficient kitchen layout, with the refrigerator, cooktop and sink positioned in such a way as to form a triangle. The idea is to ease accessing these three points in relation to each other, as they represent the three primary areas that will be utilized during cooking.
HGTV your inbox.
By clicking "SIGN UP” you agree to receive emails from HGTV and accept Corus' Terms of Use and Corus' Privacy Policy.




