Once the home of a former Canadian senator, this posh mansion is situated on a country-like 35,000-square-foot lot in Westmount, just 10 minutes from Montreal. Over the years, guests at the 11,500-square-foot manor have included former Prime Minister Pierre Trudeau, and the home boasts a number of unique features and fascinating surprises. Asking price: a cool $15 million.
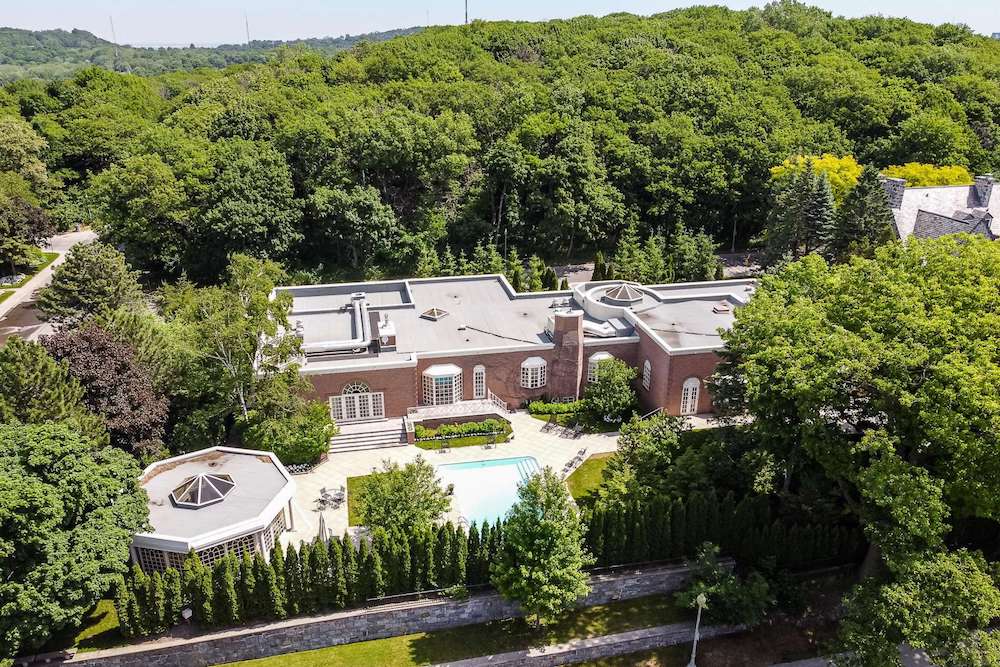
A Mansion With History
Offered by broker Christina Miller, this 11,489-square-foot, five-bedroom mansion was the home of Canadian Senator Leo Kolber, who passed away at age 90 in January 2020. The posh abode was designed by architect Erol Argun, whose work includes Montreal’s Tour Bell Media.
Related: Montreal’s Spectacular ‘Downton Abbey’-Style Mansion Hits the Market at $18.5M
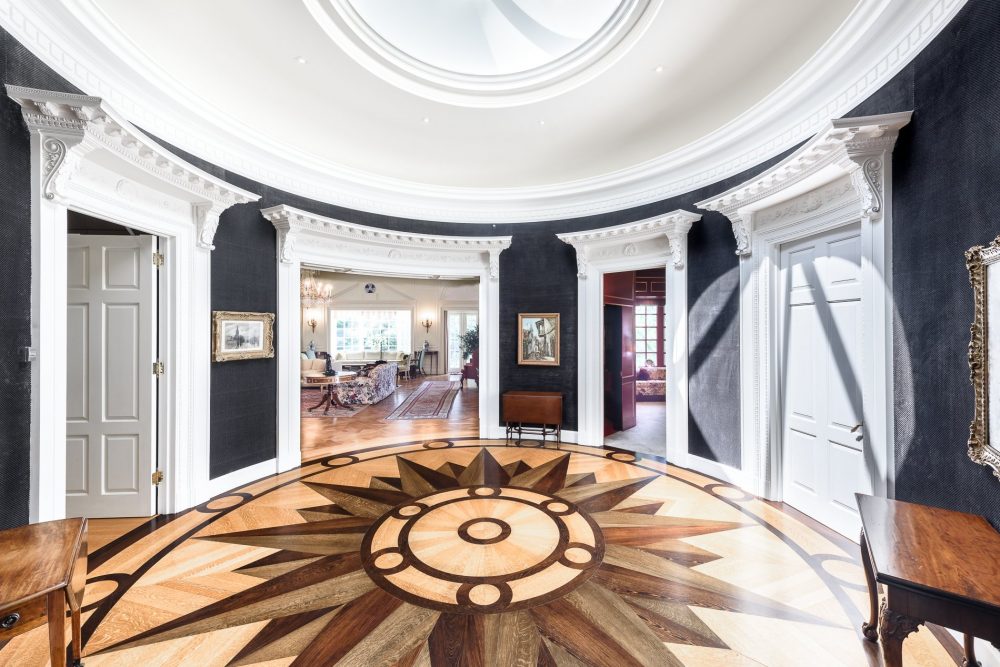
Grand Foyer
The grand foyer boasts a 20-foot-high oculus and inlaid wood floor. As the listing puts it, the entrance “sets the scene for a house that will impress!” The foyer accesses the formal living room, in addition to a vestibule (which “makes a handy coat check, convenient for formal events”) along with a spacious powder room.
Related: The Victorian Era is Still Alive in This 106-Year-Old Carriage House in Montreal
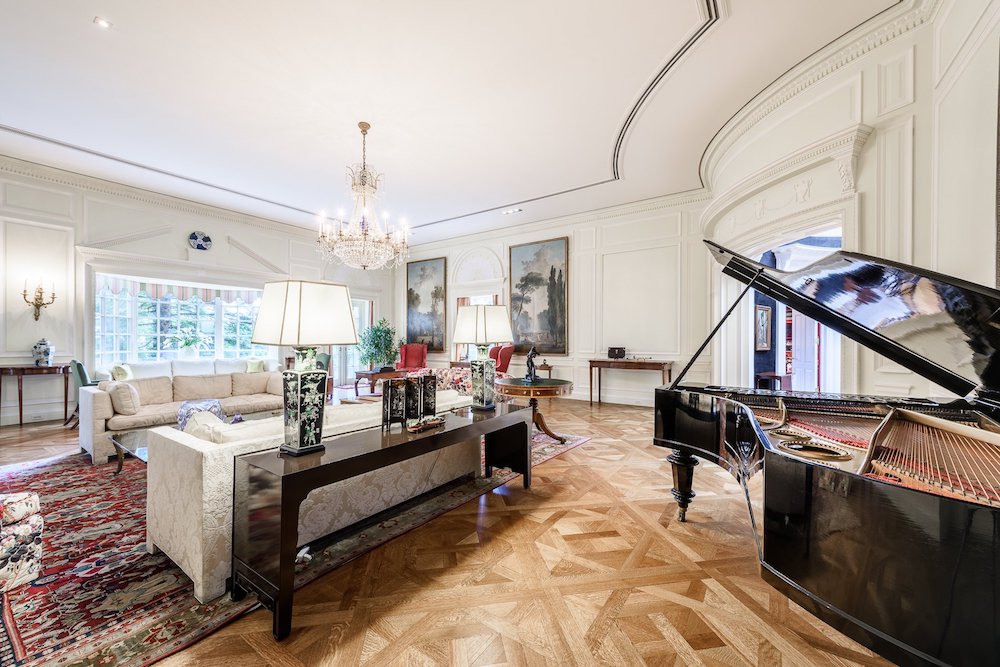
Lavish Living Room
According to The Globe and Mail, Senator Kolber and his wife, who passed in 2001, were big entertainers and “dinner parties and fundraisers were not rare occasions” within the home. Areas such as this grand, formal living room once welcomed a who’s who of Montreal’s political movers and shakers.
Related: Charming Montreal House Dating Back to 1740 Hits the Market for $2.3M
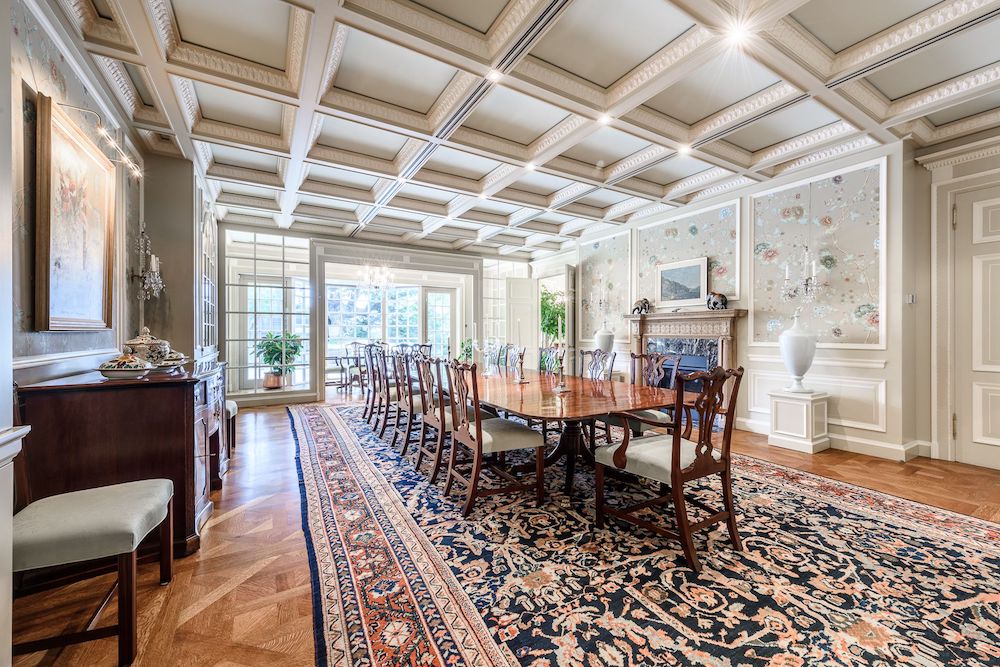
Divine Dining Room
“A majestic double dining room offers charming character, from its coffered ceilings to it floral wallpaper, built-in glass cabinets and fireplace,” says the listing of the absolutely mammoth dining area.
Related: Céline Dion’s Quebec Mansion Sells for $25.5M
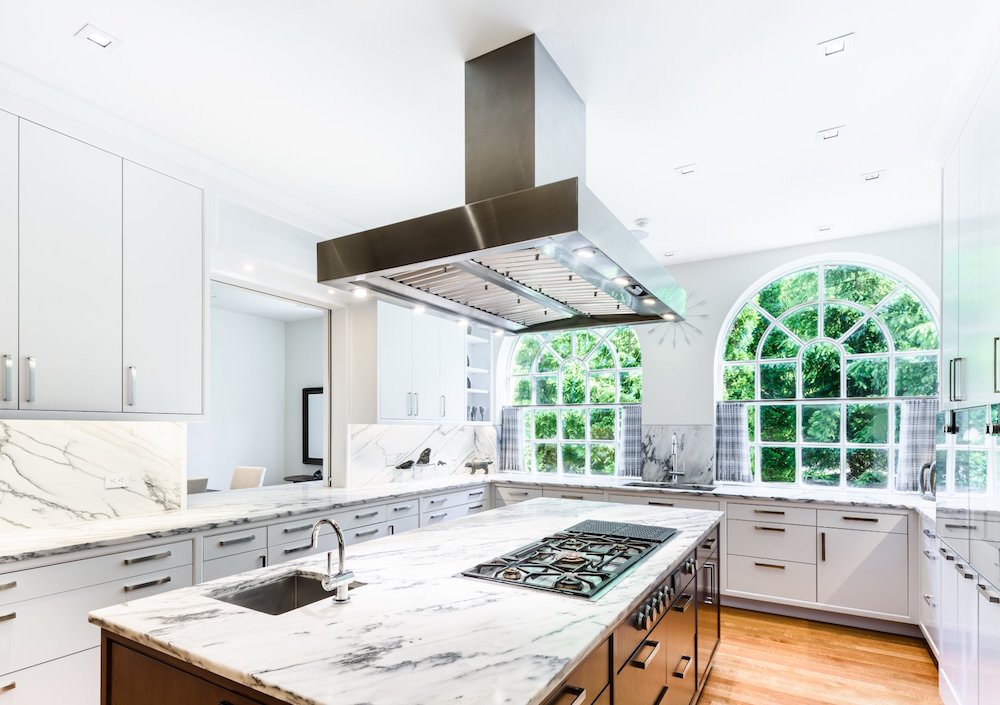
Contemporary Kitchen
The contemporary kitchen features custom wood cabinetry from Wood-Mode, along with a large marble-topped island containing a built-in gas range and second sink. The countertops and backsplash are also marble.
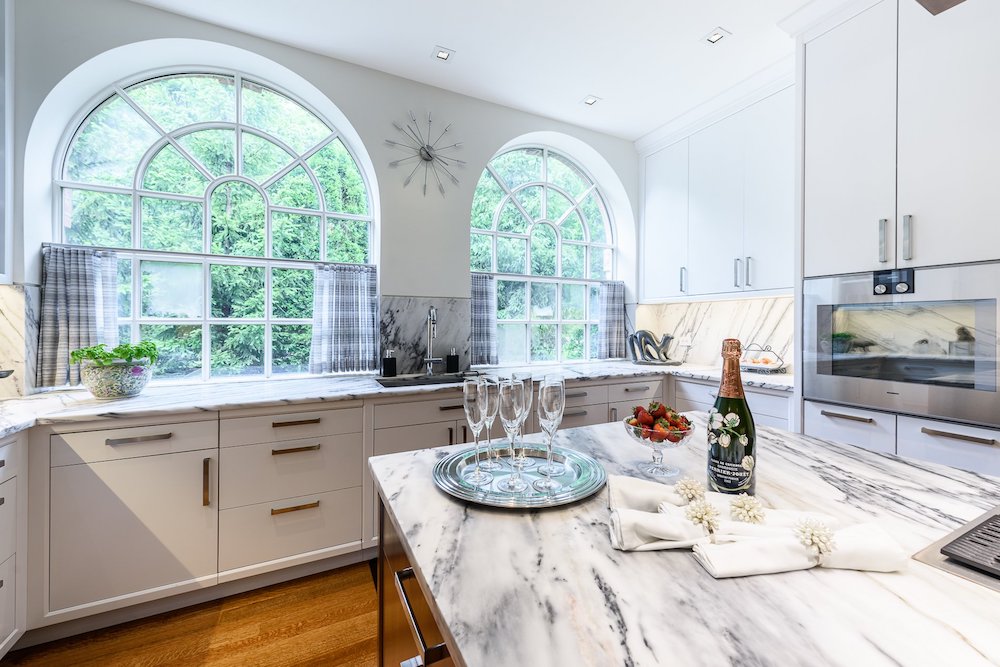
A Bright Kitchen
A pair of huge rounded windows flood the kitchen with natural light. In addition, a butler’s pantry connects the kitchen to the formal dining room – very handy when hosting large dinner parties.
Related: 10 Coffee-Making Stations That’ll Make Your Morning Cup Feel Like a Cafe Experience
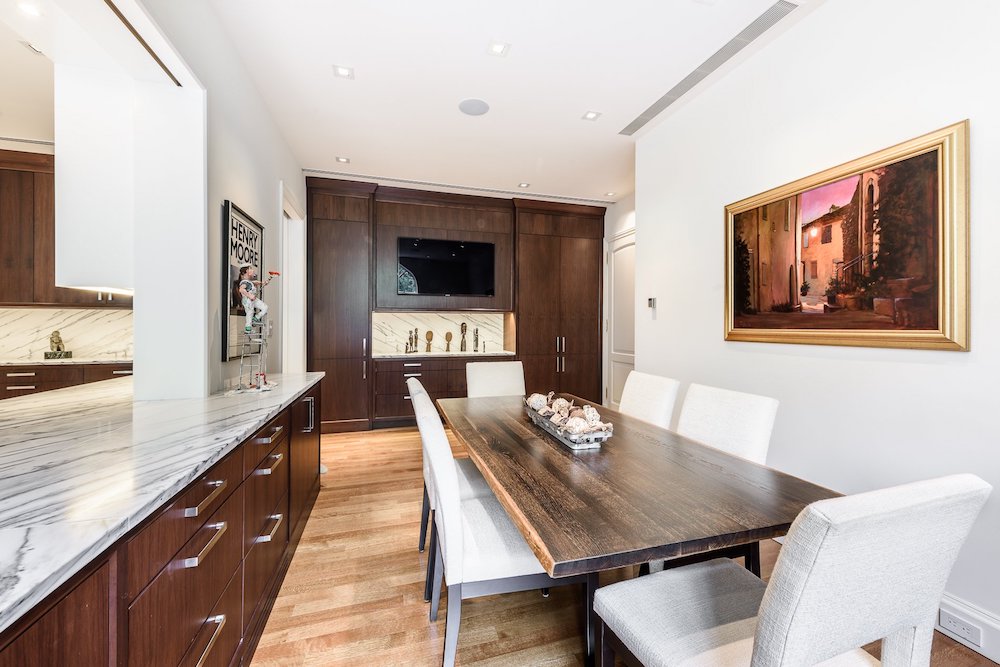
Breakfast Room
Adjacent to the kitchen is this breakfast room, ideal for enjoying informal meals in a casual-chic setting.
Related: This Historic $27M Mansion is Vancouver’s Very Own ‘Downton Abbey’
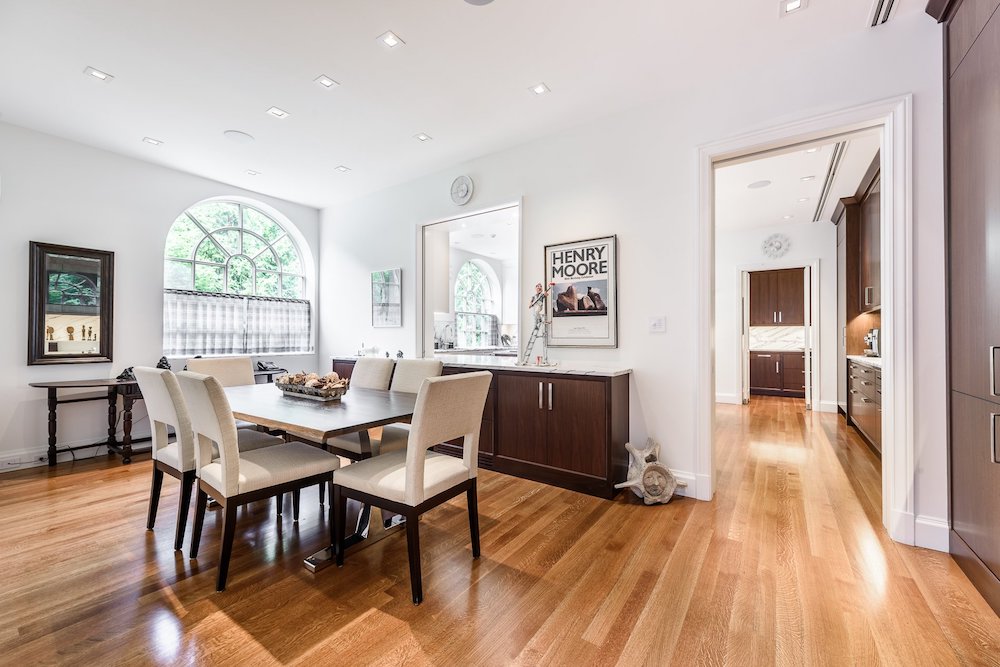
Informal Dining
Off the kitchen and adjacent breakfast room you’ll find this informal dining area. Honey-hued wood flooring extends throughout the entire space, from the kitchen to the dining area.
Related: We Predict the Biggest Home Design Trends for 2021 (Hello Zen Vibes and Home Offices!)
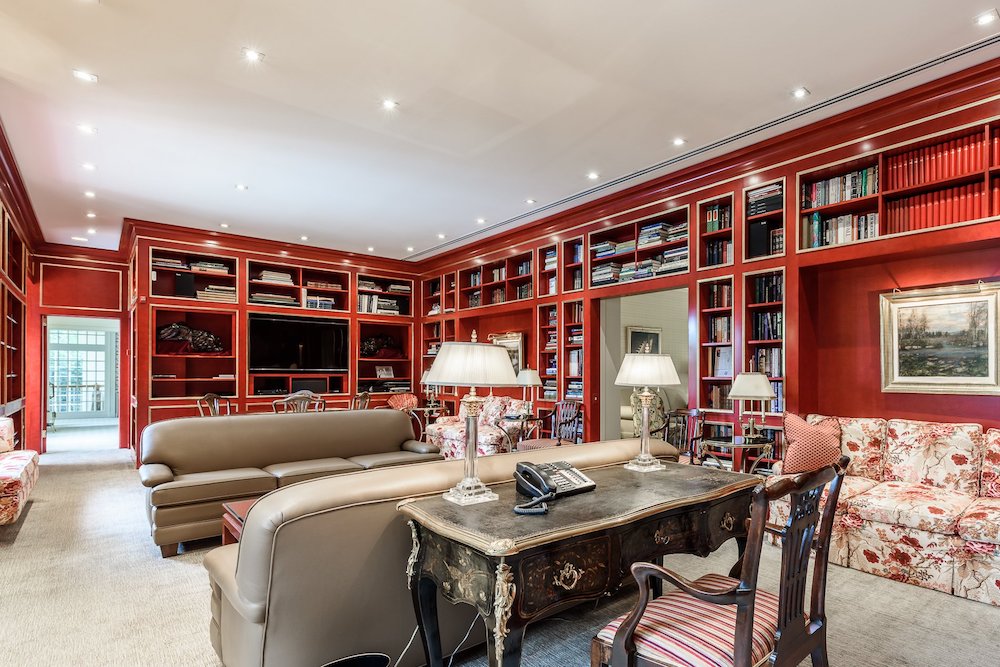
The ‘Big Red Room’
This room was known as the “Big Red Room” by the family, according to The Globe and Mail, and was the space in which the Kolbers spent the majority of their time. Plus, when Senator Kolber’s good friend Pierre Trudeau dropped by, this was the room in which they would sit and “share an intimate conversation,” where “a dish of caviar often sat between them as a flame crackled in the fireplace and snow matted the windows.”
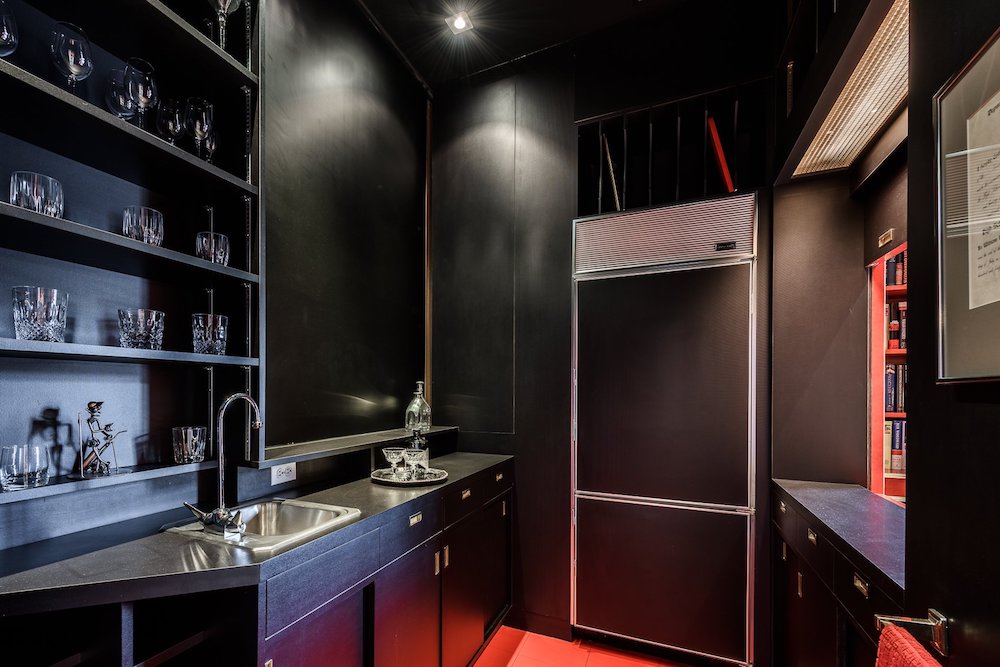
Hidden Bar
Within the “Big Red Room” (AKA the library) is this hidden wet bar, which features pocket walls that can be opened onto the large reception room. This, the listing describes, is “an innovative and convenient feature for parties.”
Related: The Most Expensive Houses Sold in Canada This Year
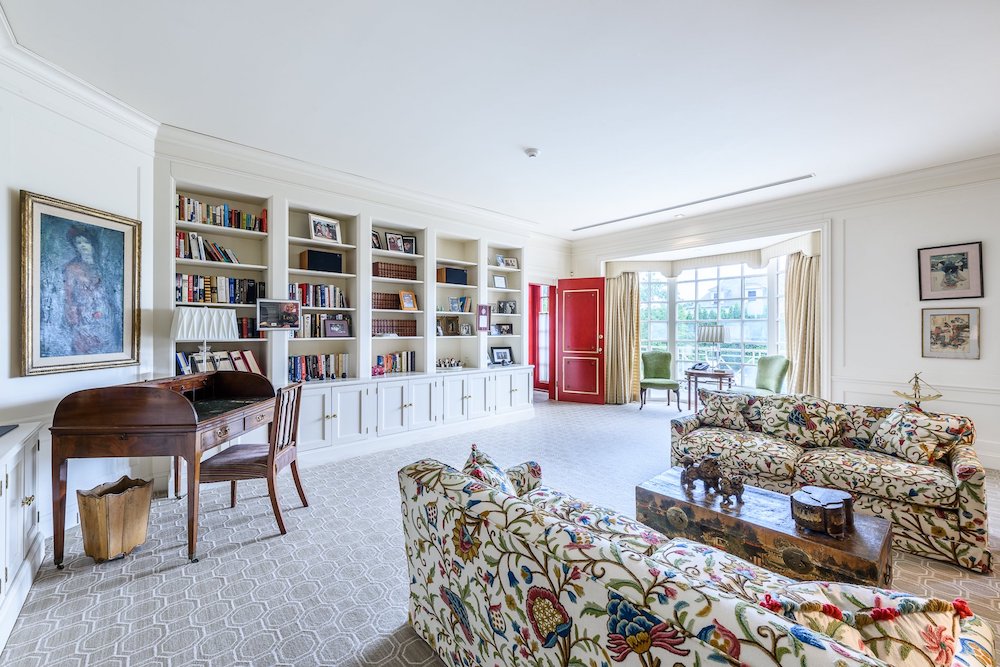
Family Room
In addition to the formal living areas, this more-casual family room is situated right off the library. A large floor-to-ceiling bay window allows natural light to flow in. This room also leads to home’s bedrooms.
Related: These Living Room Shelving Ideas Will Make Your Organizing Dreams Come True
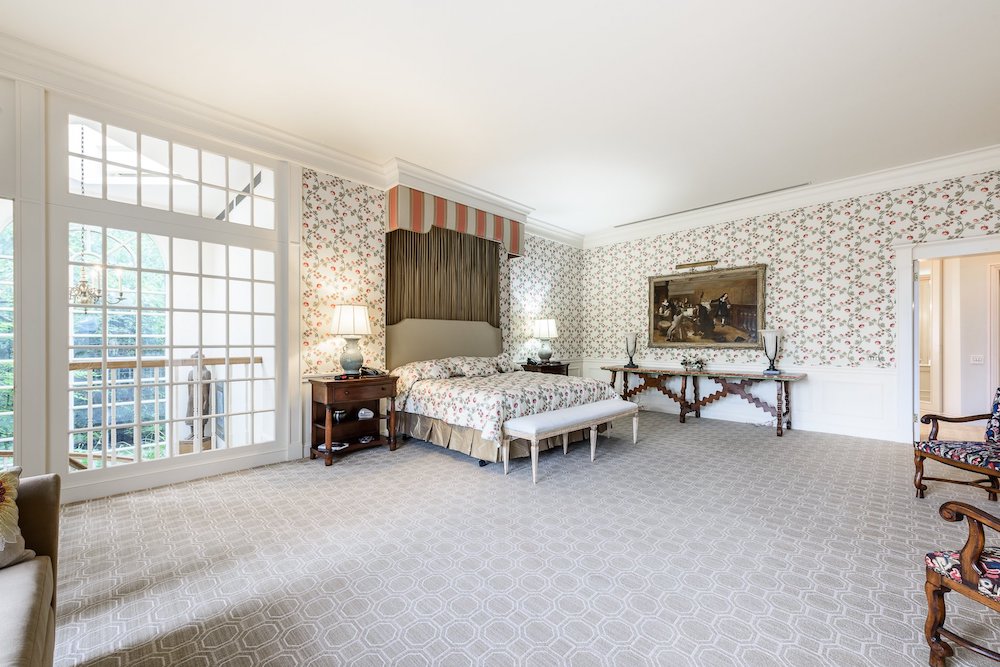
Master Suite
“The well-designed master suite includes a sweeping master bedroom, two fireplaces, two luxurious walk-in closets and two full bathrooms,” is how the listing describes this sumptuous master bedroom.
Related: 15 Bedroom Decor Ideas to Make Your Space Cozy for Autumn and Winter
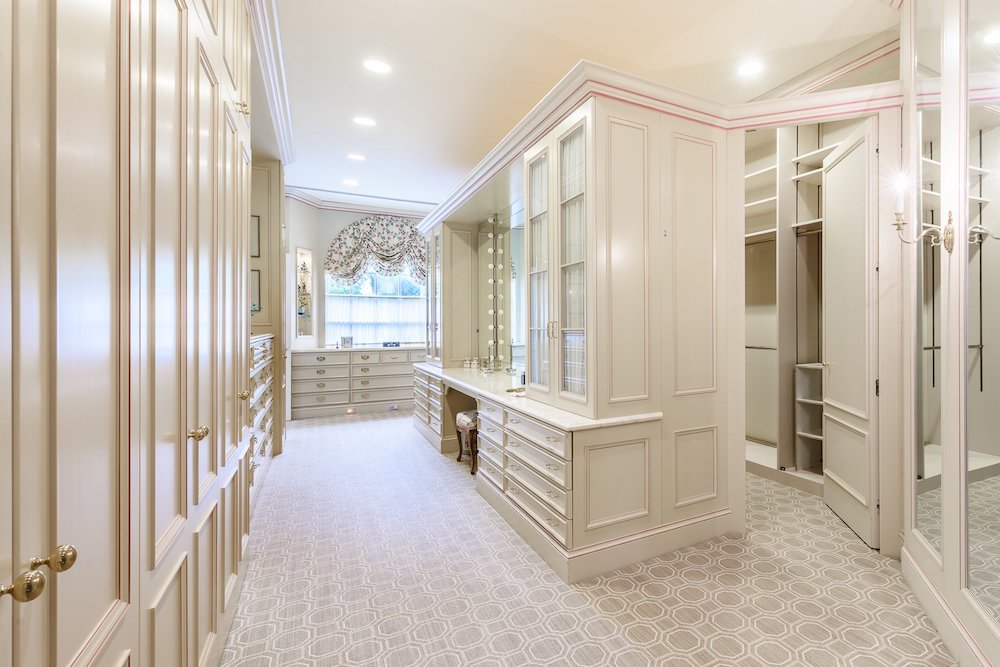
Walk-In Closet
One of two walk-in closets, this all-white one is larger than some condos. It has plenty of space to serve as a dressing room as well.
Related: This Vancouver Home is So Luxurious That the Price is Only Available on Request
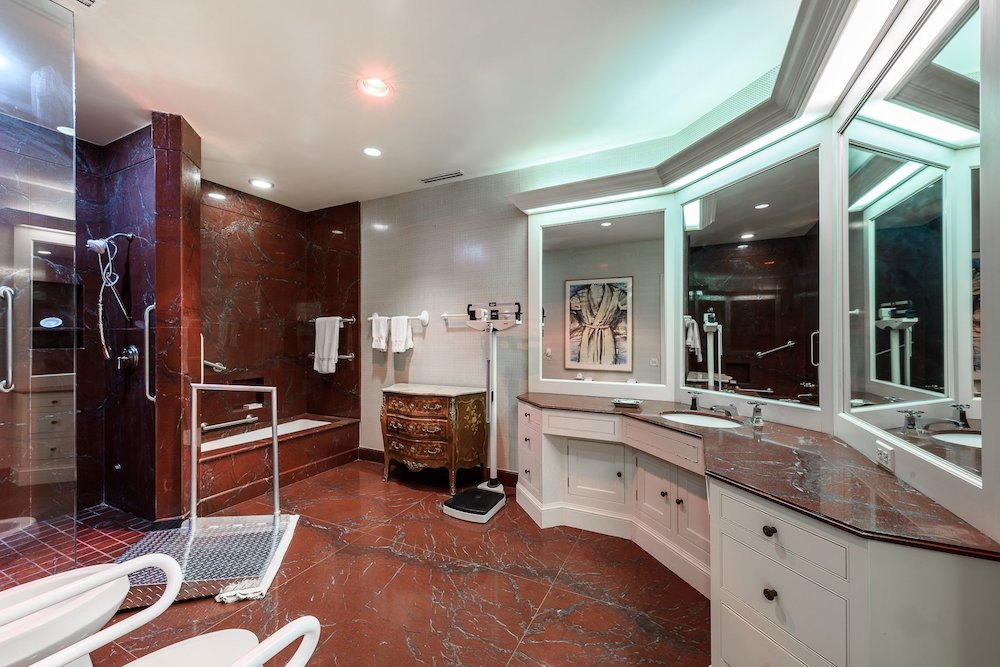
Master Bathroom
Boasting dramatic red-hued marble on the floor and countertop – as well as surrounding the tub and standalone shower – the spacious master bathroom makes an amazing first impression.
Related: Who Needs the Spa? 15 Bathroom Ideas That’ll Leave You in a State of Total Bliss
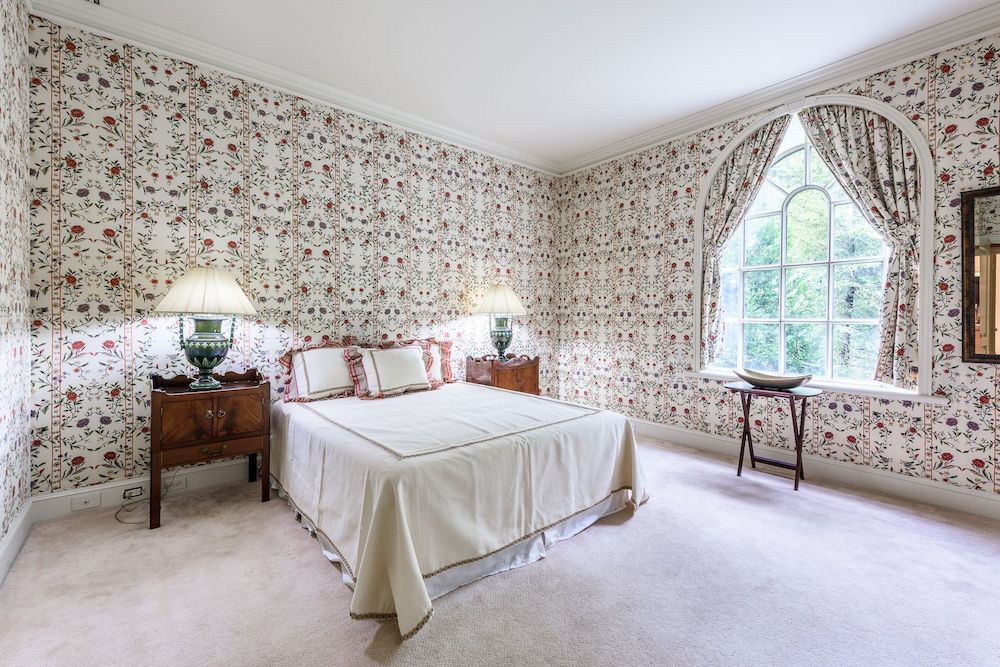
Additional Bedrooms
As the listing points out, the lower level of the home features two more bedrooms, which are described as “perfect for children or guests.” This one features a distinctive matching wallpaper-and-curtains combo.
Related: Sarah Baeumler’s Do’s and Don’ts for Window Treatments
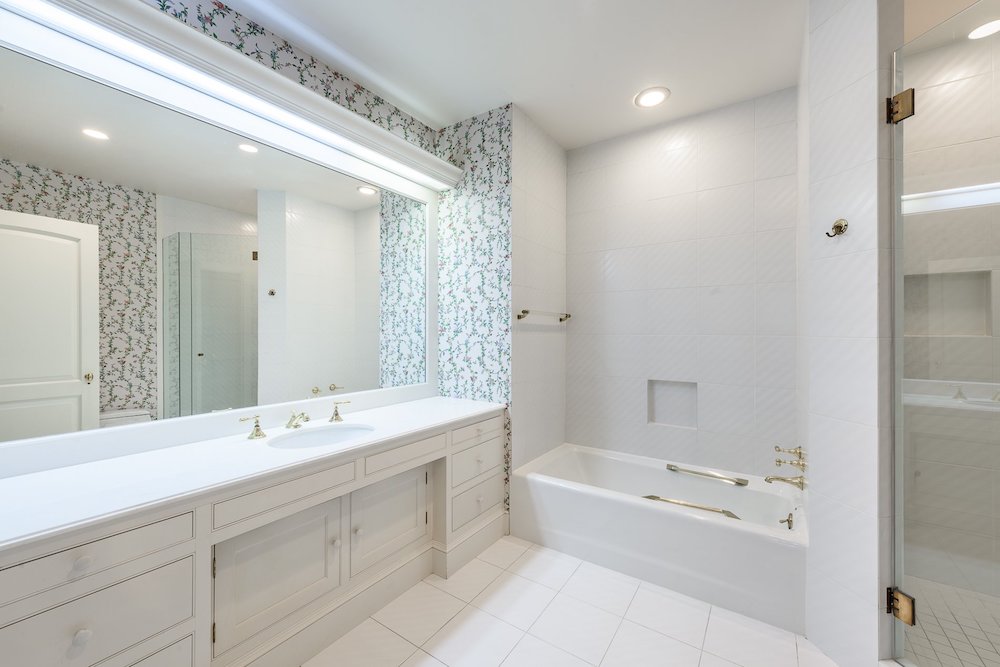
Five Full Bathrooms
Another of the home’s five bathrooms (six if you count the powder room off the foyer), this one features an all-white motif with accent wallpaper.
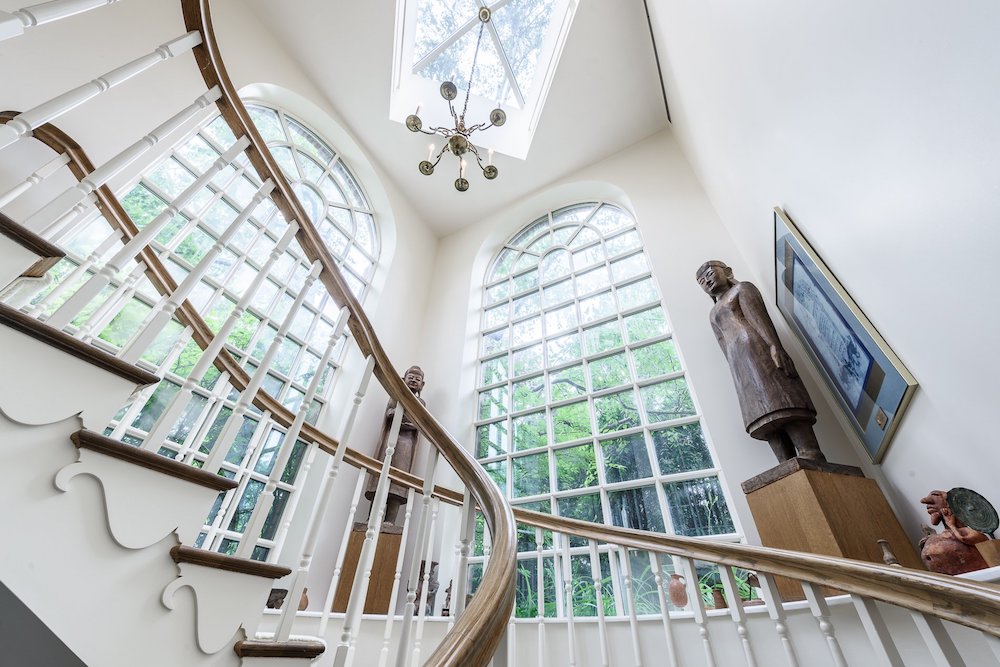
Dramatic Staircase
The home’s staircase is truly magnificent, with wooden bannisters and moulded wood filigrees. Two double-height windows allow light to flood in from the outdoors.
Related: Toronto Victorian Home Listed at $3.3M – More Than Doubling in Price in Four Years
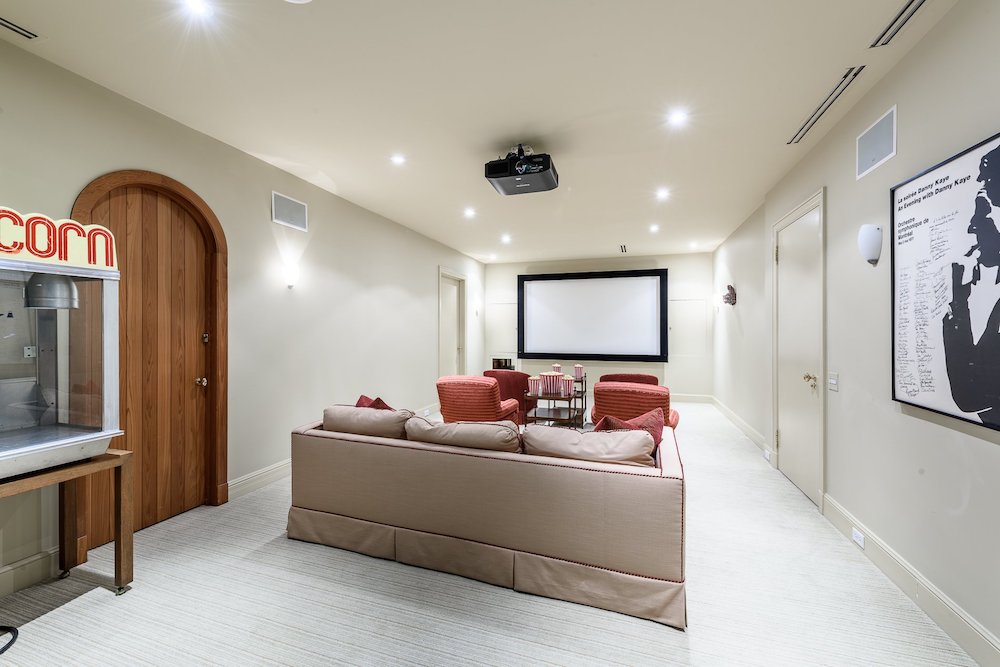
Home Theatre
Situated in the basement, this home theatre has also been used as a gym, hosting an array of fitness equipment. It’s currently set up with built-in audio-visual equipment, outfitted with comfortable chairs and a popcorn machine. Also on the lower level is a large wine cellar with made-to-measure shelving units and the capacity to store up to 1,000 bottles of vintage vino.
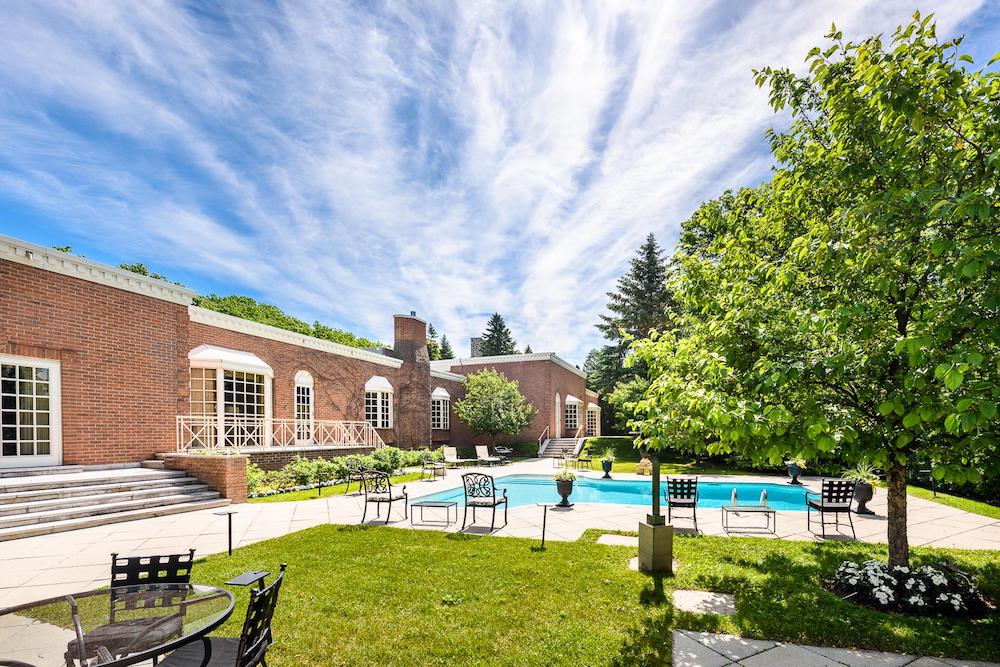
Outdoor Living
“Just like the indoors, the outdoor spaces were also conceived for entertaining,” declares the listing. “A cozy outdoor seating area is situated right outside the dining room, ideal for pre-dinner drinks. With its ample room, this large property has been used for formal events, large garden parties or simply to relax by the pool with friends and family.”
Related: 14 Outdoor Dining Space Ideas for the Perfect Summer Staycation
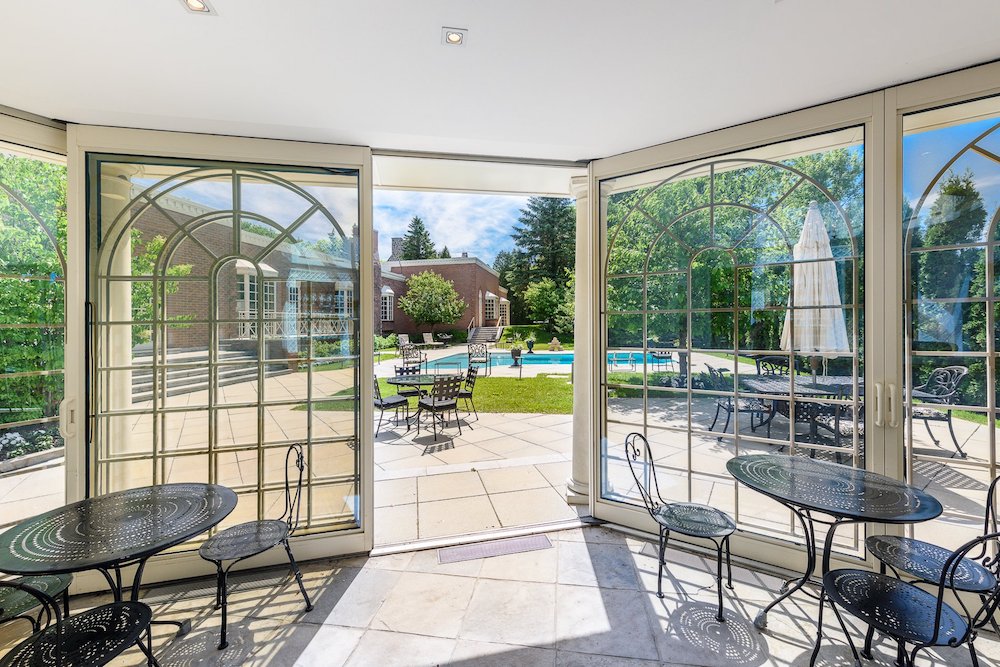
Poolside Gazebo
Adjacent to the heated pool is this custom-made gazebo, complete with a bar, a dining space, a kitchen and a bathroom.
Related: Swimming With the Stars: 10 Lavish Celebrity Pools We Want to Dive Into
HGTV your inbox.
By clicking "SIGN UP” you agree to receive emails from HGTV and accept Corus' Terms of Use and Corus' Privacy Policy.




