Kortney and Dave Wilson of Master of Flip take a historical Nashville home back to its former glory – and then bring it into the 21 Century. What was once four smelly apartments is now a single drop-dead-gorgeous dwelling.
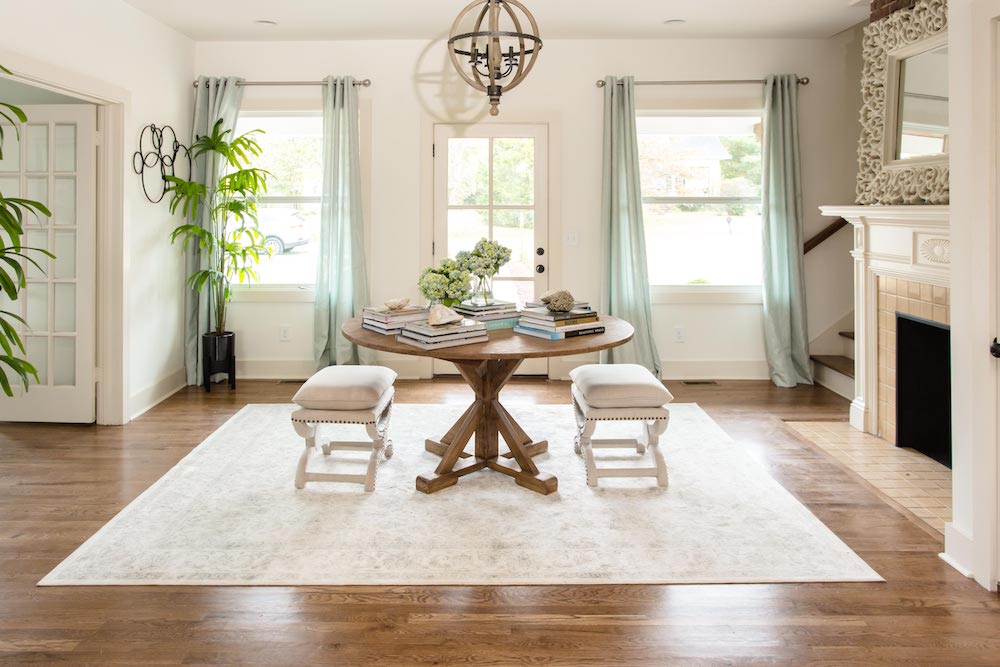
Southern Charm
Potential homebuyers are greeted with a formal Southern reception room the moment they step into this Masters of Flip masterpiece.
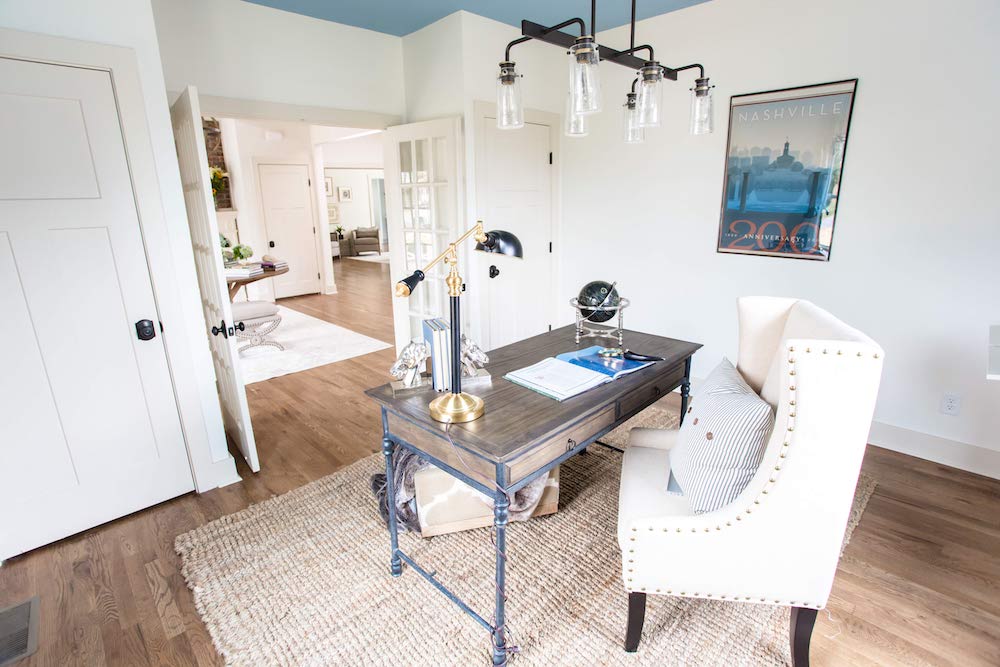
Salvaged Style
Off of the front entrance sits the office (or a potential guest suite), which makes use of repurposed built-in cupboards relocated from beside the entryway fireplace.
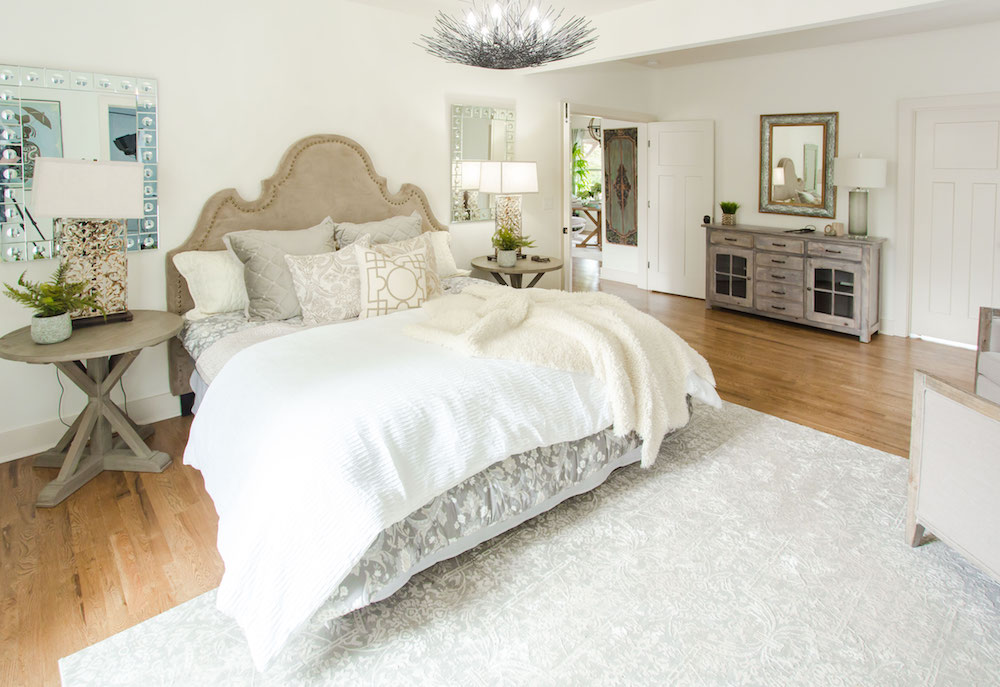
Must-Have Master
A main-floor master suite is a must in the Nashville real-estate market – often buyers won’t even consider looking at a house unless it has one.
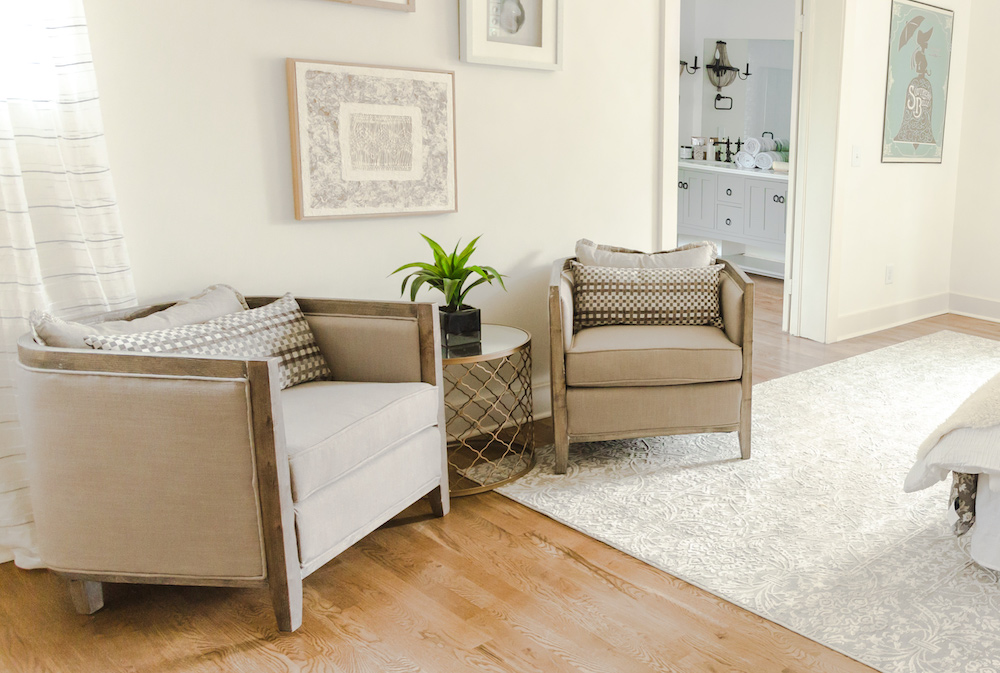
Grand Gestures
This master bedroom is so roomy it even has its own sitting area, which definitely adds to the grand feel of the space.
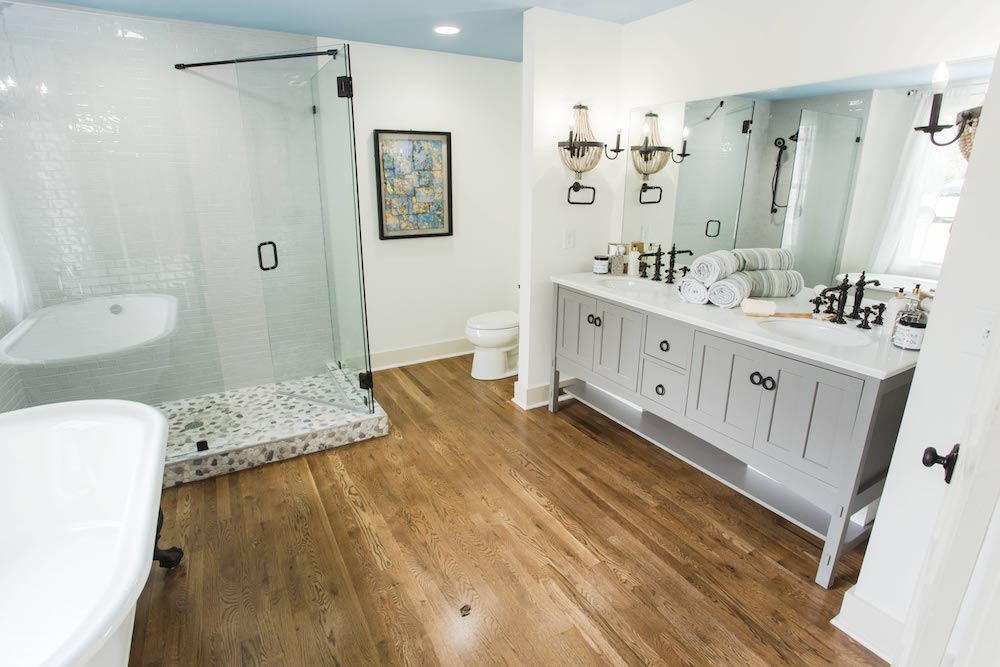
Getting’ Jiggy with It
This used to be a kitchen, but Kortney rejigged the layout to take over its square footage and convert it into a luxurious master ensuite.
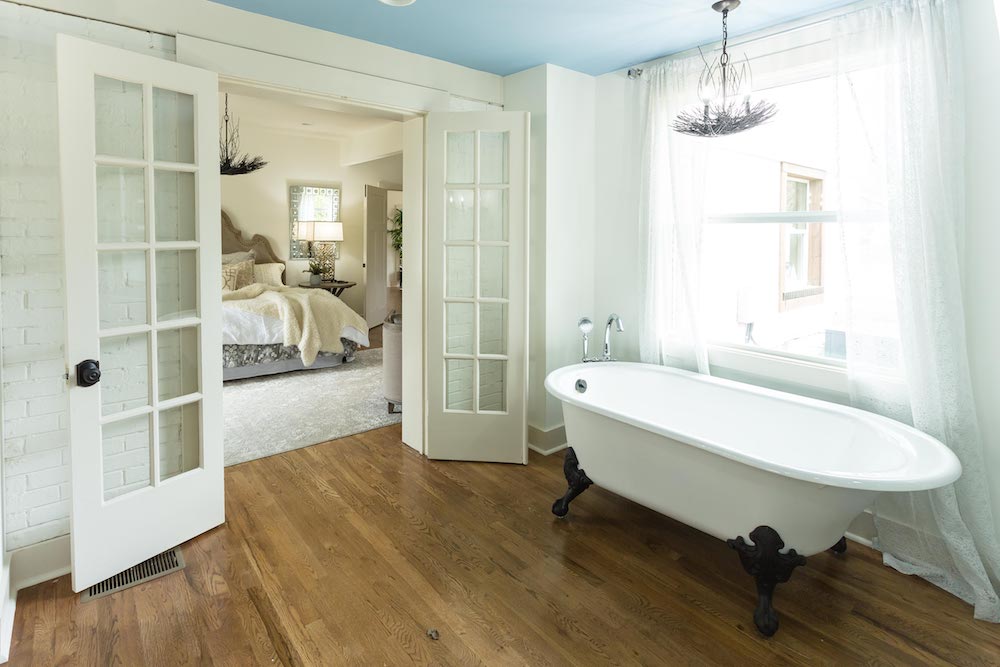
Mod Cons
An updated claw-foot tub is a wink to the home’s heritage while still giving the buyer all the modern conveniences of to-code plumbing and an optional walk-in shower.
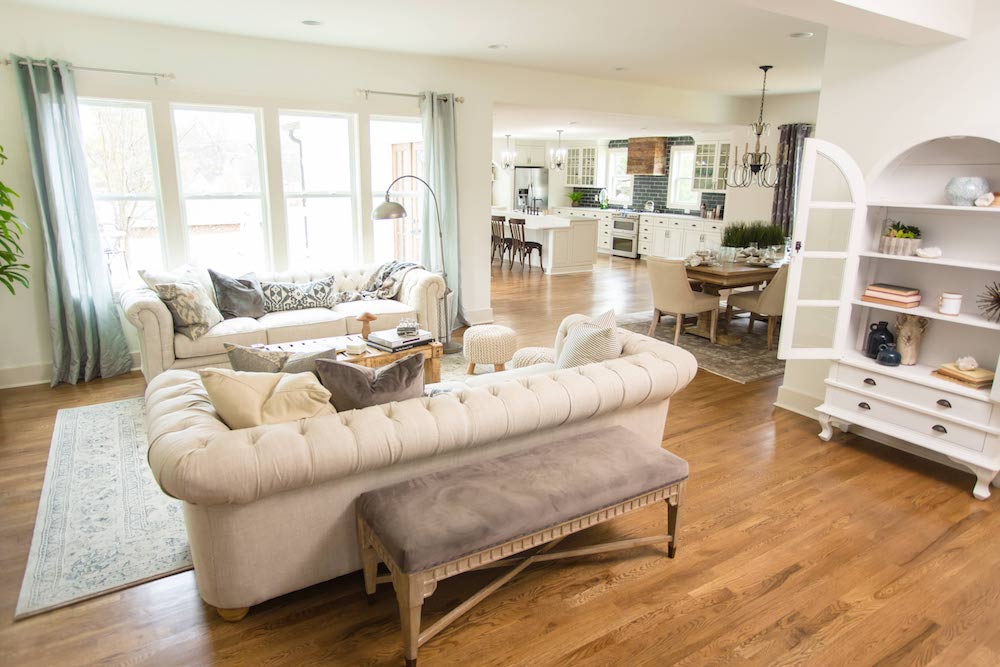
Stand Divided
When Kortney and Dave bought this property for US$232K, it was cut up into four separate, neglected apartments. (There was even a dead raccoon in one of them.)
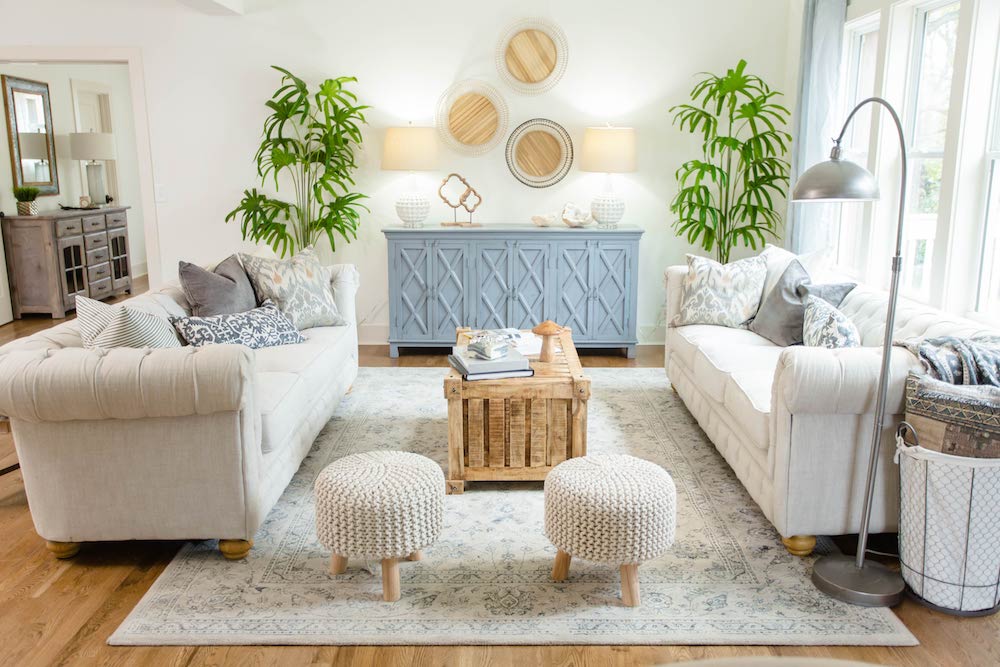
Entertainment Stations
Now, the single-family home flows from one giant room to another, giving its new owners plenty of room to entertain and have overnight guests – who aren’t renters.
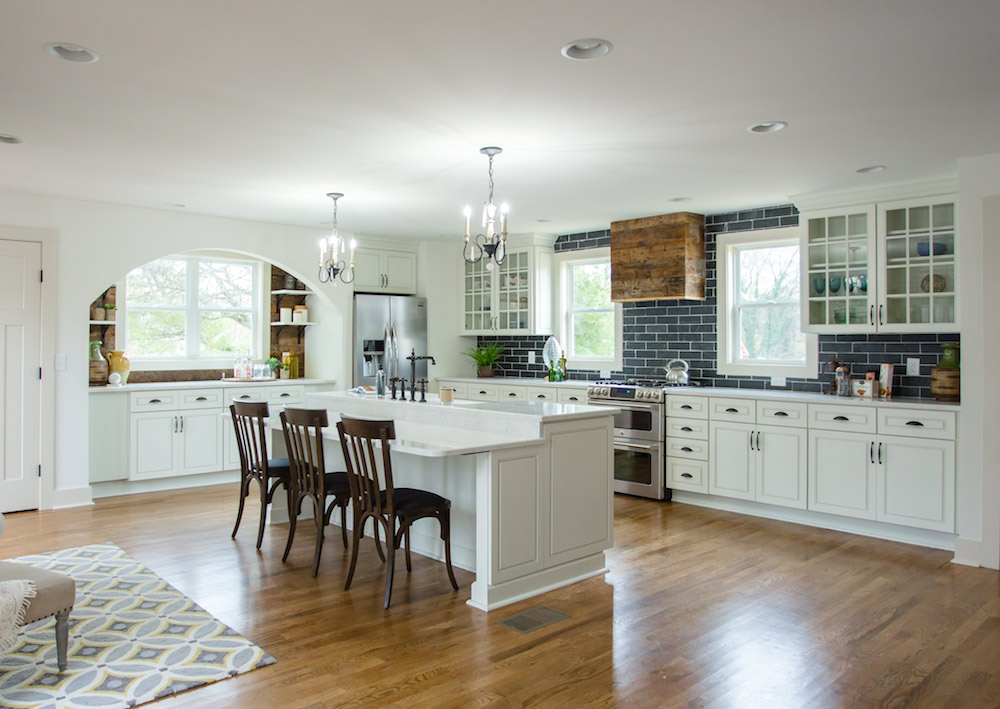
Magnetic Pull
“I think another reason that this house flows so well is because the flooring is the same from the front to the back of the house,” says Kortney. “It creates this line that’s drawing us right down to that beautiful archway in front of us.”
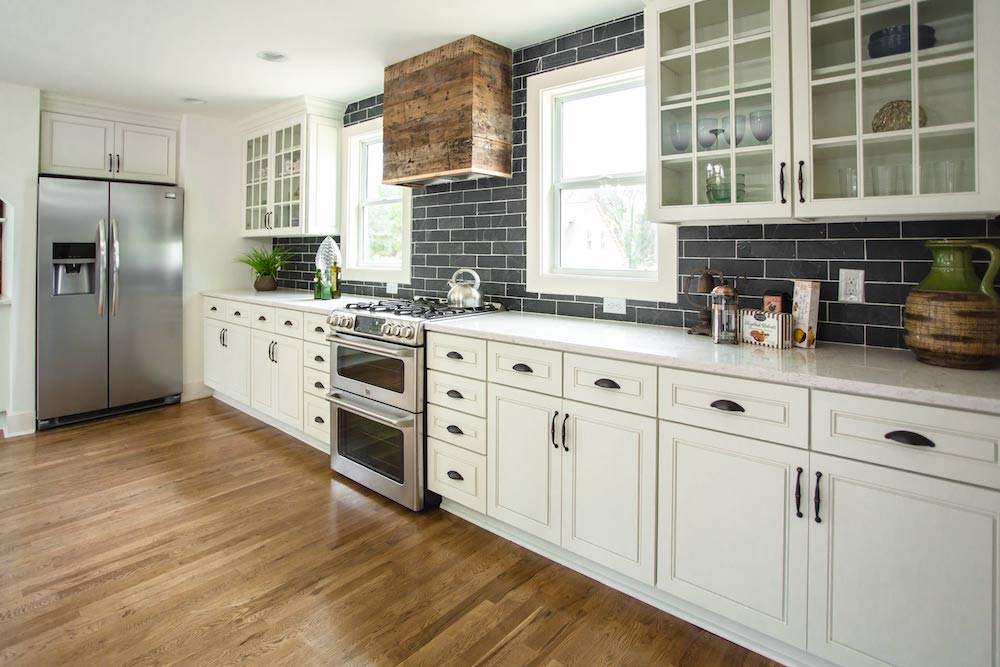
In the Hood
Inspired by the property’s rural Nashville roots, Kortney used reclaimed barn wood for the custom oven hood, which is a central focal feature in this high-end country kitchen.
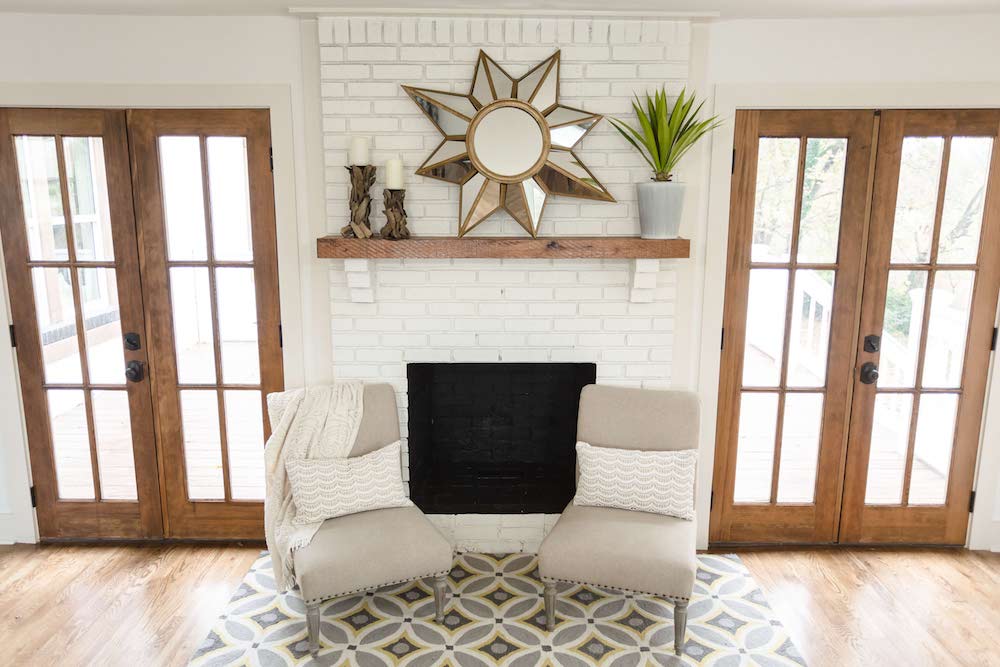
Campfire Cooks
Having an original fireplace in the kitchen is an added bonus in this reinvented country-inspired home – “You could cook your food in the fire if the stove doesn’t work,” says Kortney.
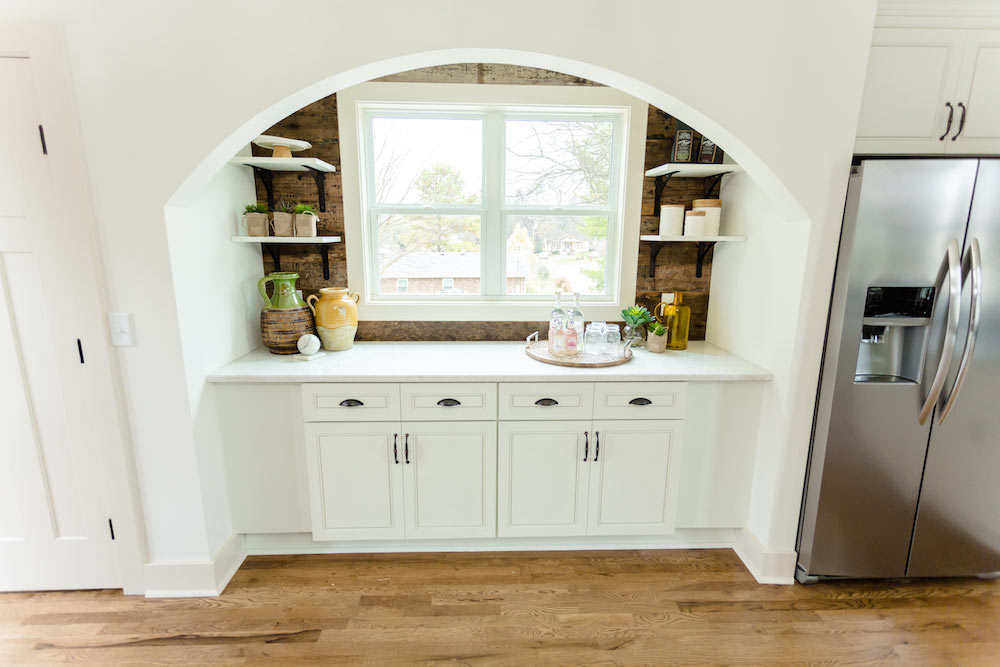
Bottoms Up
A sweet, separate bar area is signposted by a curved archway and beautiful barn-wood boards as the backsplash, tying in wood from the oven hood, French doors and fireplace mantel.
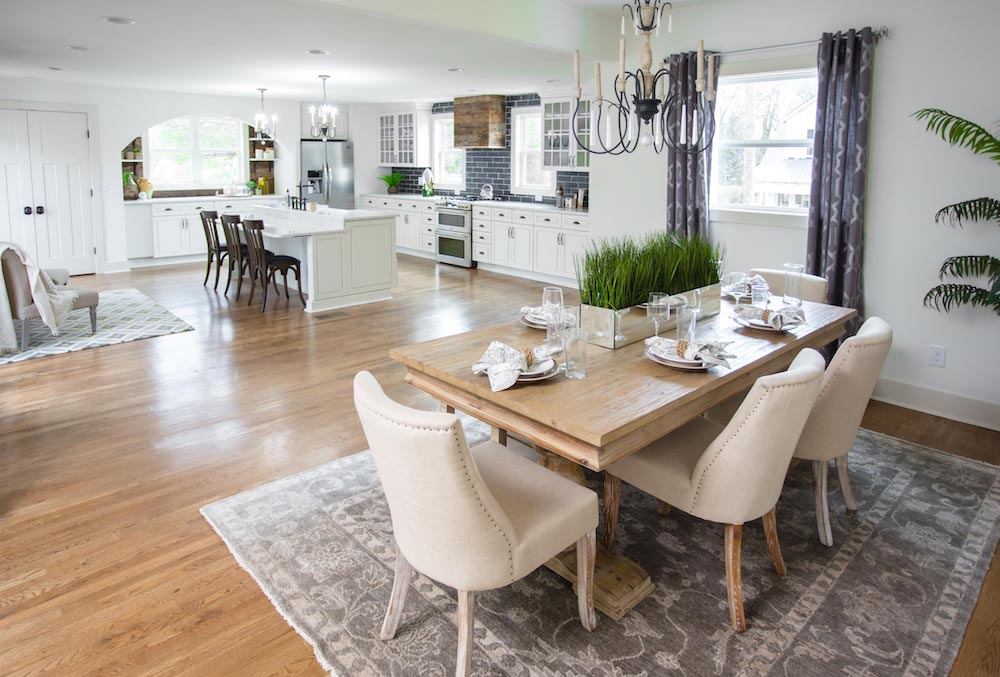
Stunning Sightlines
As an example of true open-concept living, you can see the living room, dining room and grand kitchen simultaneously from every room.
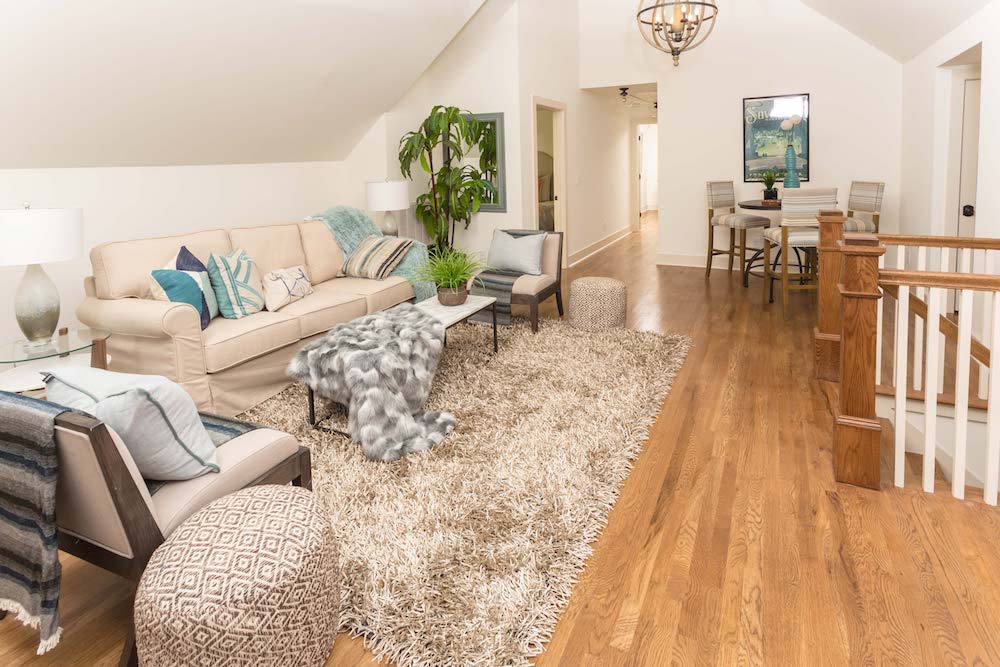
Second Storey Story
“What a transformation!” says Dave seeing the final staging of the second floor, which used to be a separate apartment. “We couldn’t even walk into this thing is smelled so bad, looked so bad.”
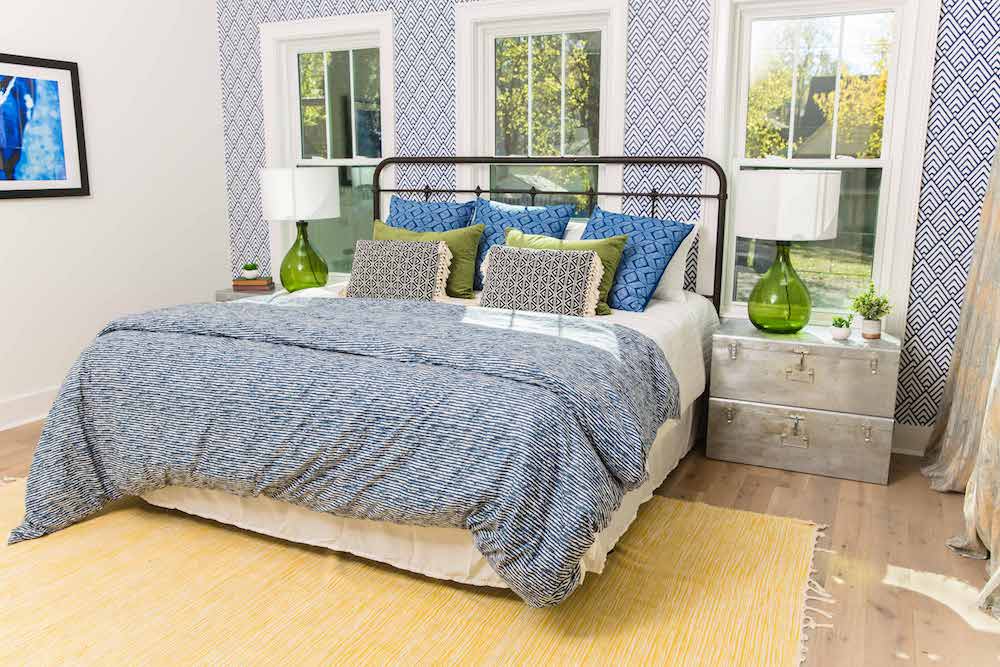
Diamonds Are Forever
Cool, blue diamond wallpaper pulls the eye to the back wall, which features three farmhouse-inspired windows.
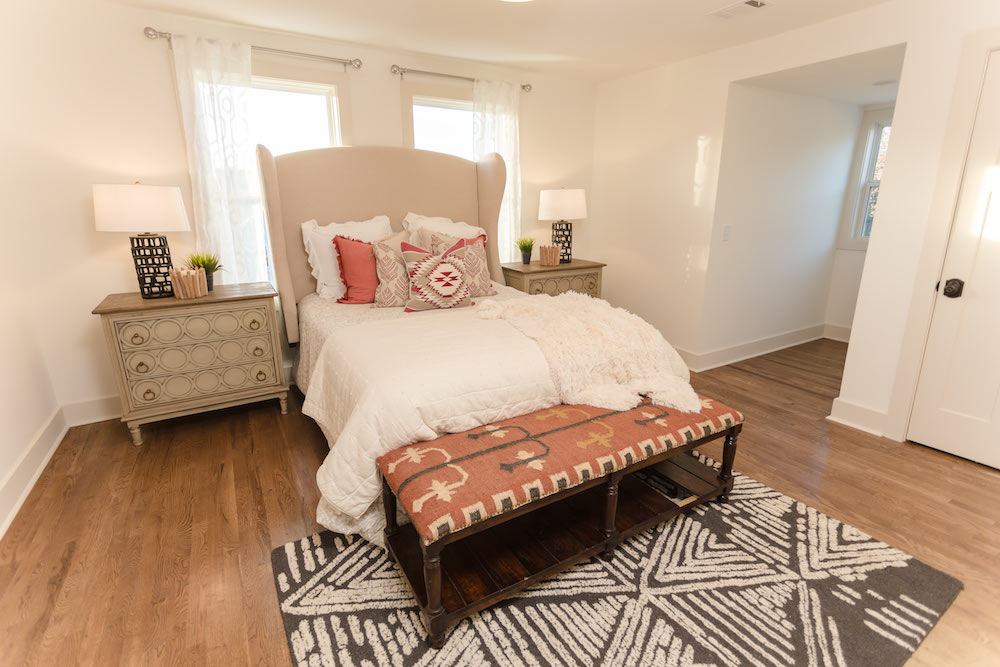
Roomy Rooms
Since this house was already a sprawling 4,000 sq. ft., which is very large for this historical Nashville neighbourhood, the Wilsons didn’t need to build a “bump out” addition.
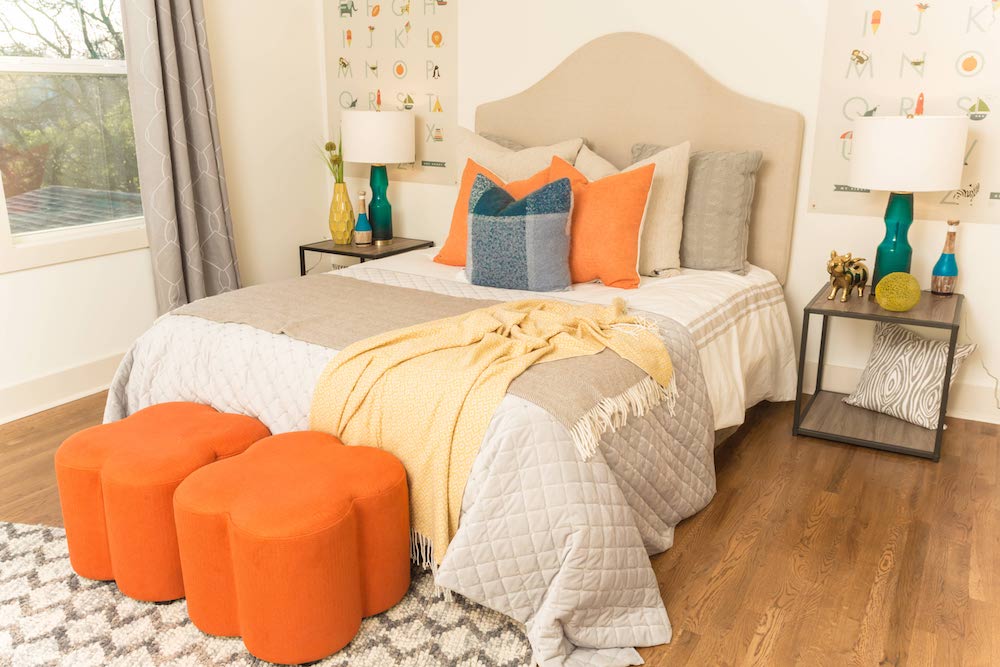
Child’s Play
Bold orange accents and fun, illustrated alphabet artwork show that this third top-floor bedroom has all the makings of magical kid’s room.
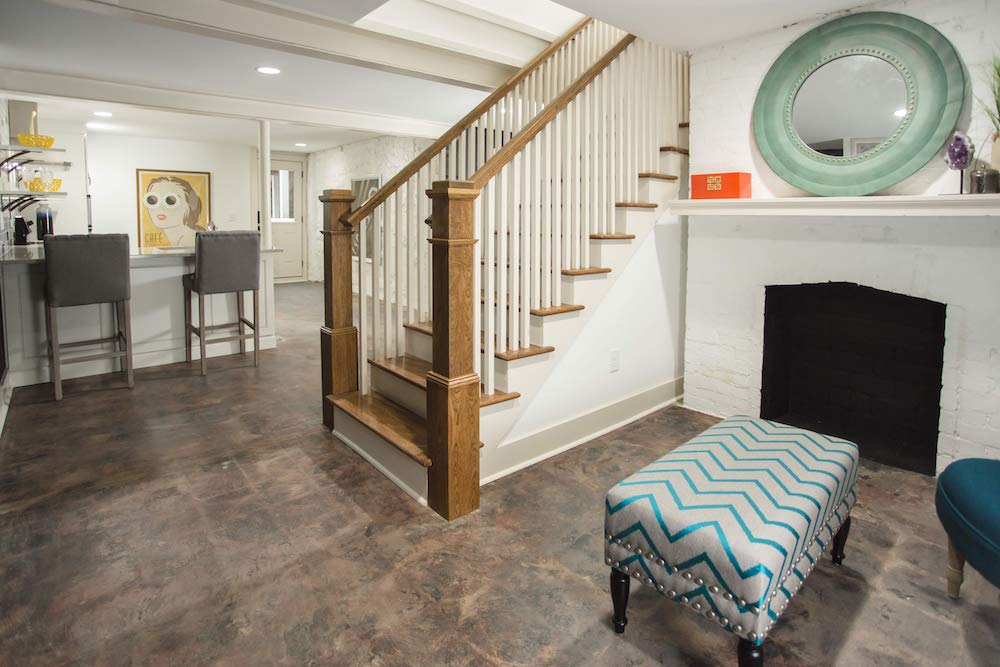
What Lies Below
One of the reason’s the Wilsons were able to list this property so high at US$685K was that there was a completely separate living space in the basement.
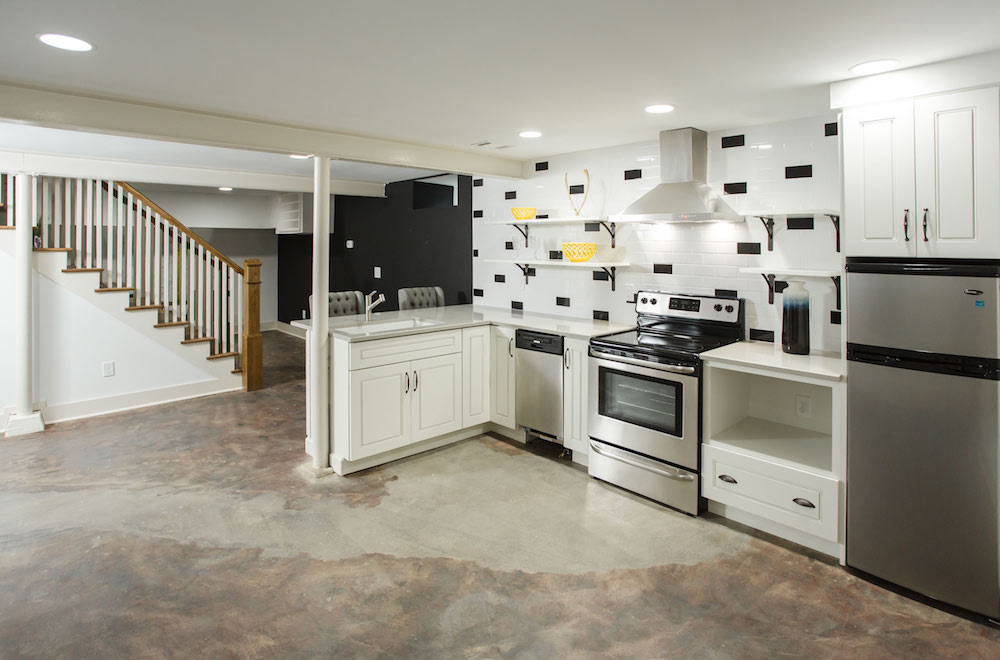
Basement Dwellers
“Do you remember this little dungeon and how awful it was?” asks Dave when he and Kortney take a subterranean tour. “It looks kind of industrial but hip – like an office but you can live here.”
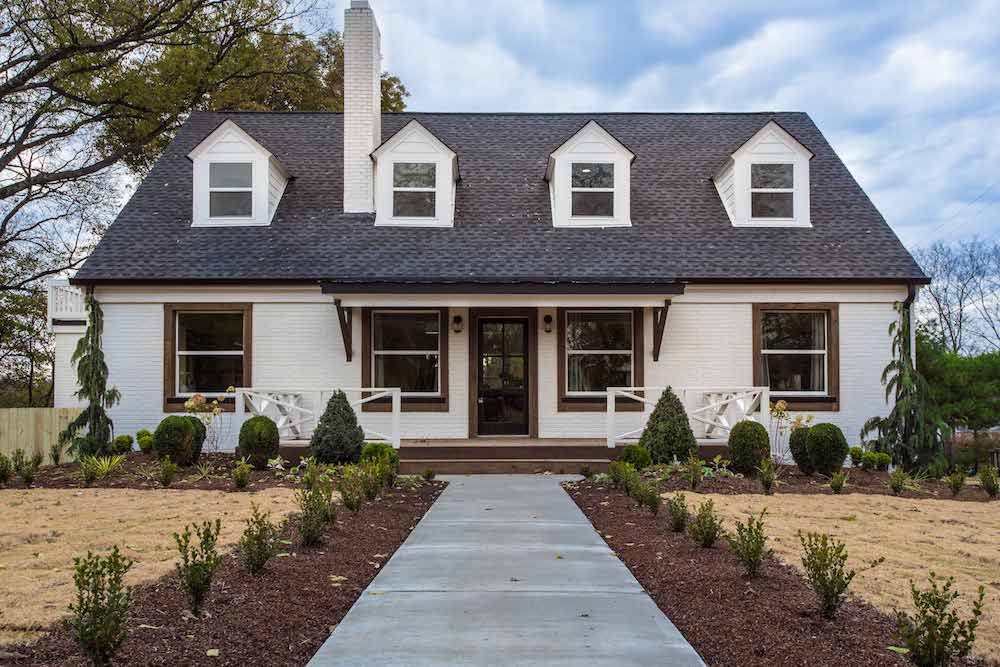
Lucky Listing
When the Wilsons bough this brick house for US$232K, it needed $335K worth of work done to it. But after an immaculate farmhouse-style renovation, they got full list price and made nearly $77K in profits.
HGTV your inbox.
By clicking "SIGN UP” you agree to receive emails from HGTV and accept Corus' Terms of Use and Corus' Privacy Policy.




