It’s not every day that a historic piece of property goes on sale, so when it does we all sit up and take notice. History buffs and home design aficionados will both swoon over this stunning 46-bedroom 50,000-square-foot mega-mansion that once belonged to the illustrious Vanderbilt family. From the expansive rooms and original fireplaces to the Greek-inspired swimming pool and lush gardens, you’re going to want to take a peek at this mansion, priced for a comparatively modest $12.5 million.
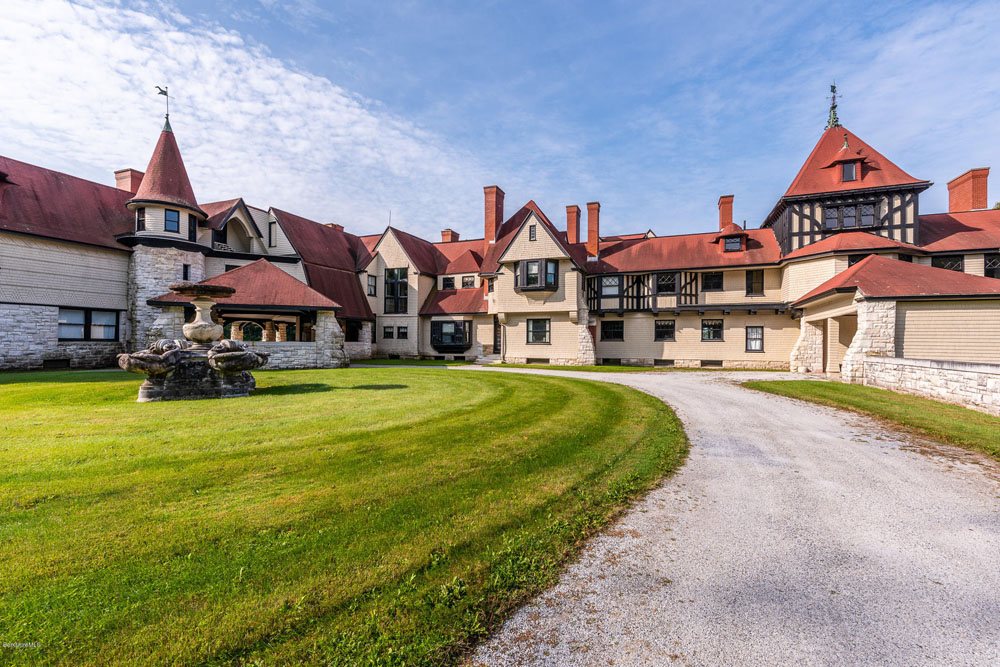
A Piece of History
Originally built in 1886 for the granddaughter of railroad magnate Cornelius Vanderbilt, this impressive American Shingle-style home boasts a whopping 46 bedrooms, 27 bathrooms and spans two Massachusetts towns (yes, you read that right). It also played a significant role in the creation of the League of Nations at the conclusion of the First World War. For a similar price point in Canada, check out this $12.9 million Montreal condo.
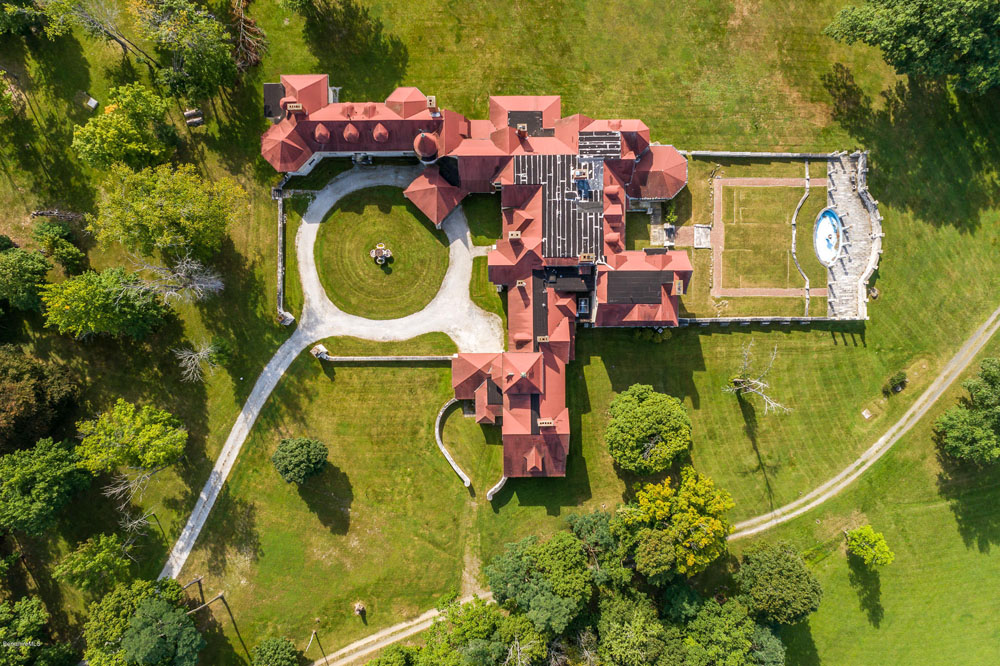
Bird’s Eye View
Although less ornate than the Vanderbilt’s famous Biltmore House in North Carolina, the 89-acre Elm Court Estate sprawls over the towns of Stockbridge and Lenox, Massachusetts. Colonial American architecture was popular at the time it was built and, at 55,000 square feet, the three-storey mansion features a total of 106 rooms – in various states of repair.
Related: The 18 Biggest and Most Expensive Celebrity Moves of 2020
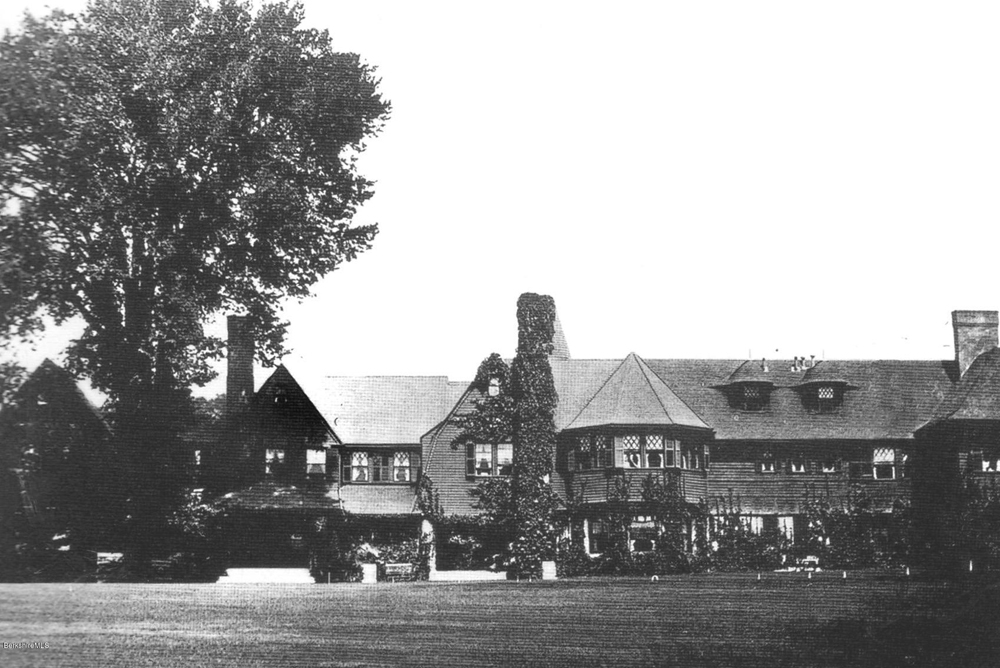
Blast From the Past
Check out this throwback photo! The lush landscaping and grounds were done by Frederick Law Olmstead, who was renowned for his work on Central Park in New York City.
Related: 10 Things You Need to Know Before You Buy a Piece of Land
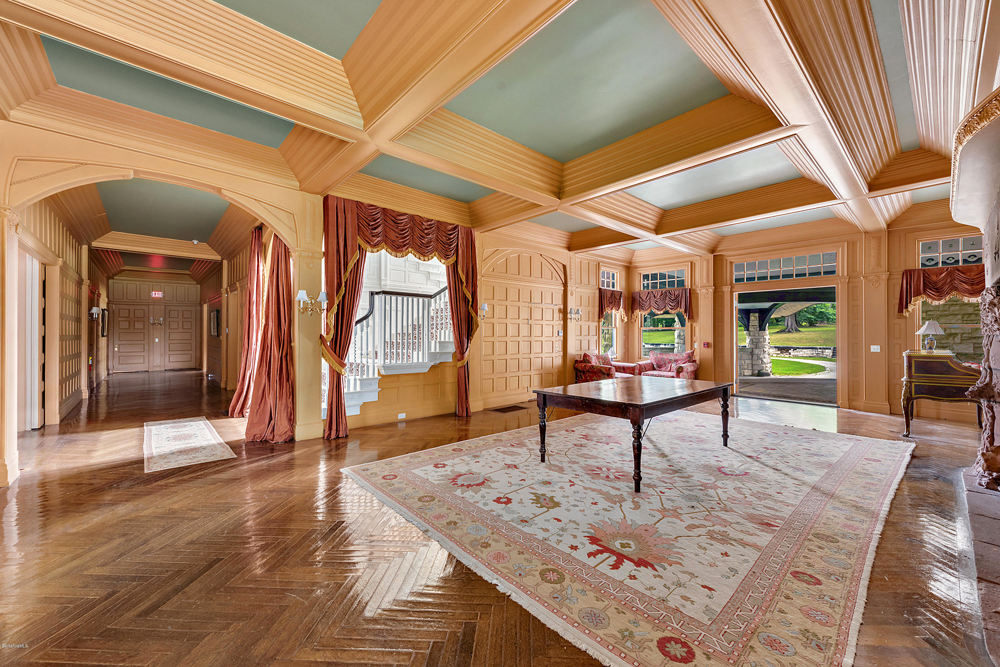
Be Our Guest
The mansion, which is registered as a National Historic Landmark, got the name Elm Court Estate from a large elm tree that originally stood at the entrance to the home before it had to be removed due to disease. Believe it or not, the property, complete with this expansive front lobby, was only designed as a summer cottage retreat.
Related: This Magnificent $15M Montreal Mansion Has a Political Past
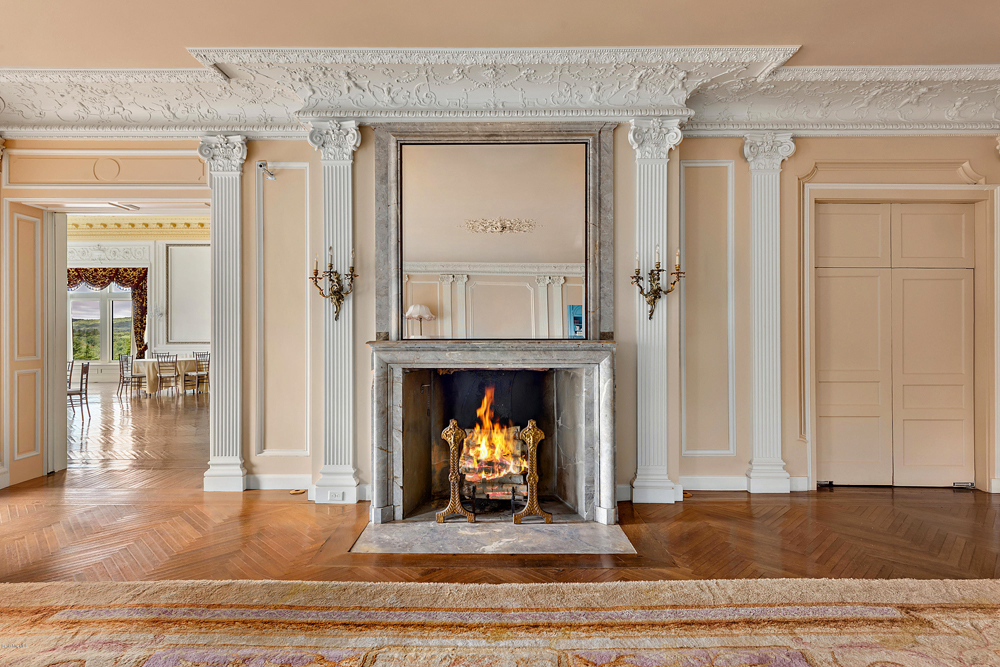
Firestarter
The Vanderbilt mansion comes well-equipped with a plethora of wood-burning fireplaces in a variety of shapes, materials, styles and designs. For more inspiration, check out these home decor ideas for styling an empty living room fireplace.
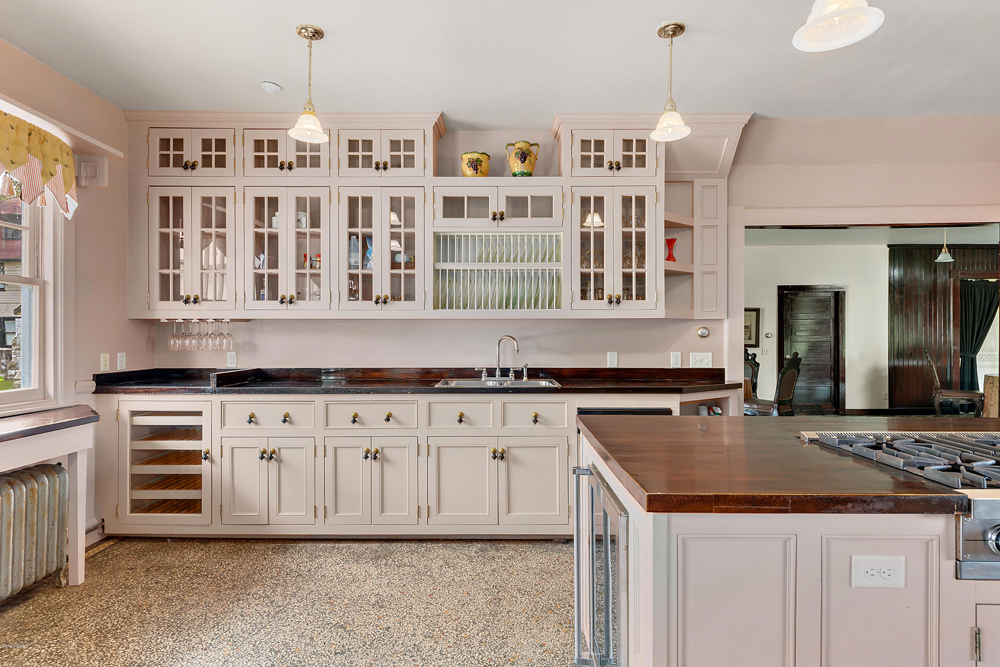
Chef’s Kiss
Due to the extravagant costs of running such a large property, the Vanderbilt family transformed the mansion into an inn in the late 1940s. Over the years, it’s hosted a myriad of dinner parties and overnight guests before it officially closed its doors in 1999. Years later, the descendants of the original owners renovated the estate, including this impressive chef-friendly kitchen.
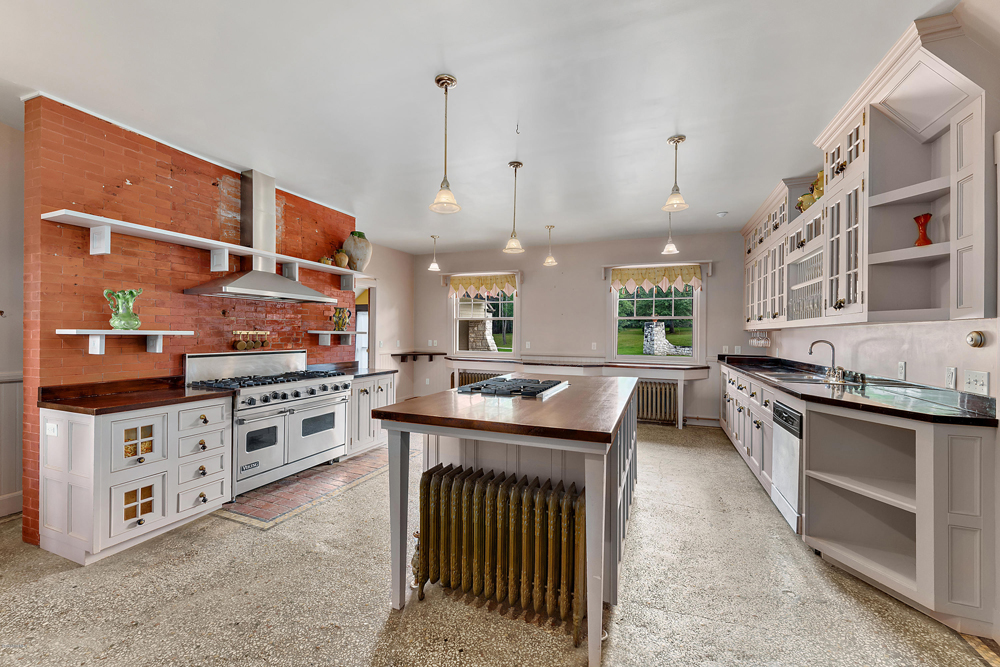
Old and New
Many of the original features of the kitchen have remained intact, including the brick accent wall. However, the Vanderbilt descendants have added various upgrades and renovations over the years.
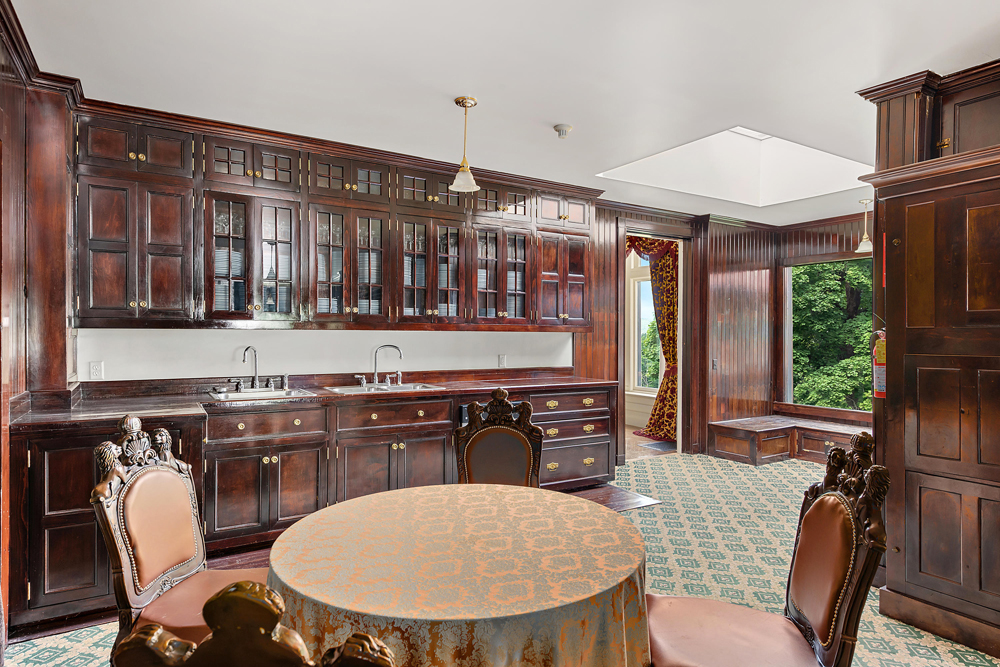
Ask Jeeves
Off to the side of the main kitchen is a large mahogany butler’s pantry complete with a charming window seat and room for casual dining for the staff.
Related: 12 of the Most Organized Pantries We’re Panting Over
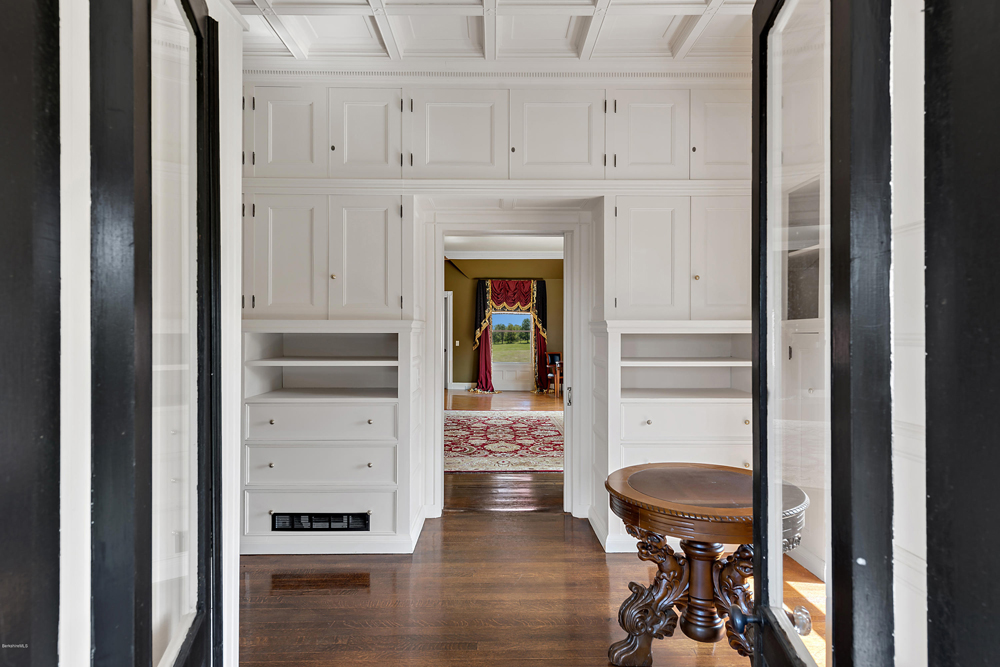
Storage Galore!
Many of the winding hallways and nooks and crannies feature plenty of storage space that harkens back to the days when the property was party central.
Related: 16 of the Best Alternatives to the Biggest Eyesores in Your Home
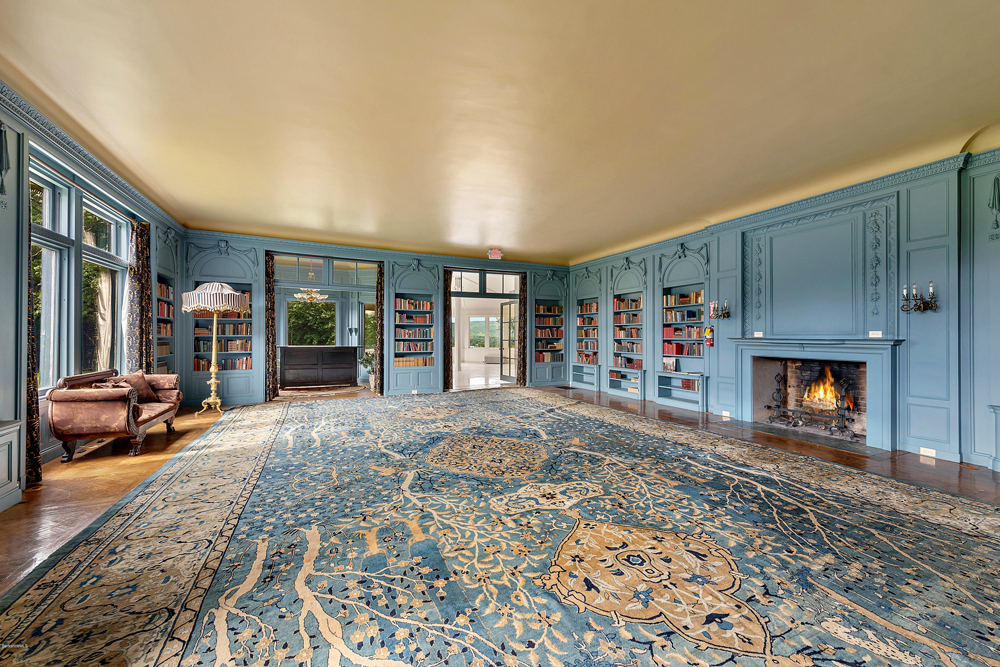
Reading Room
With a library the size of most houses, there’s no doubt that the Vanderbilt’s and their guests enjoyed reading during their downtime.
Related: These 18 Home Library Designs Are Every Book Lover’s Dream
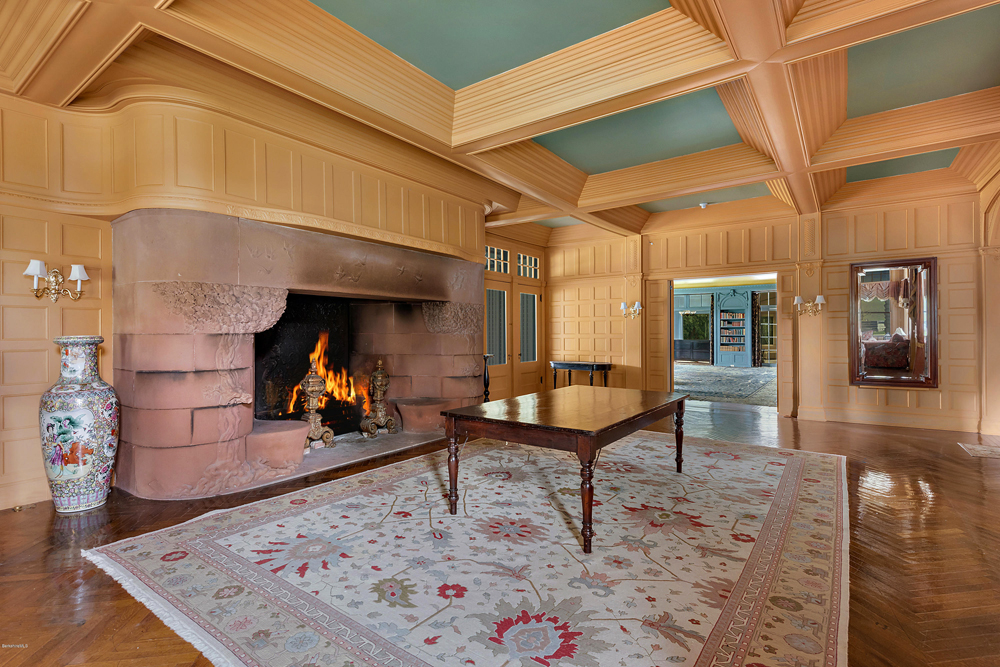
Take a Seat
Just off the library is another cavernous multi-purpose room with an oversized stone fireplace that is giving us seriously cozy Zen vibes.
Related: We Tried it: Zen Home Decor Items That’ll Bring Tranquility and Stillness Into Your Life
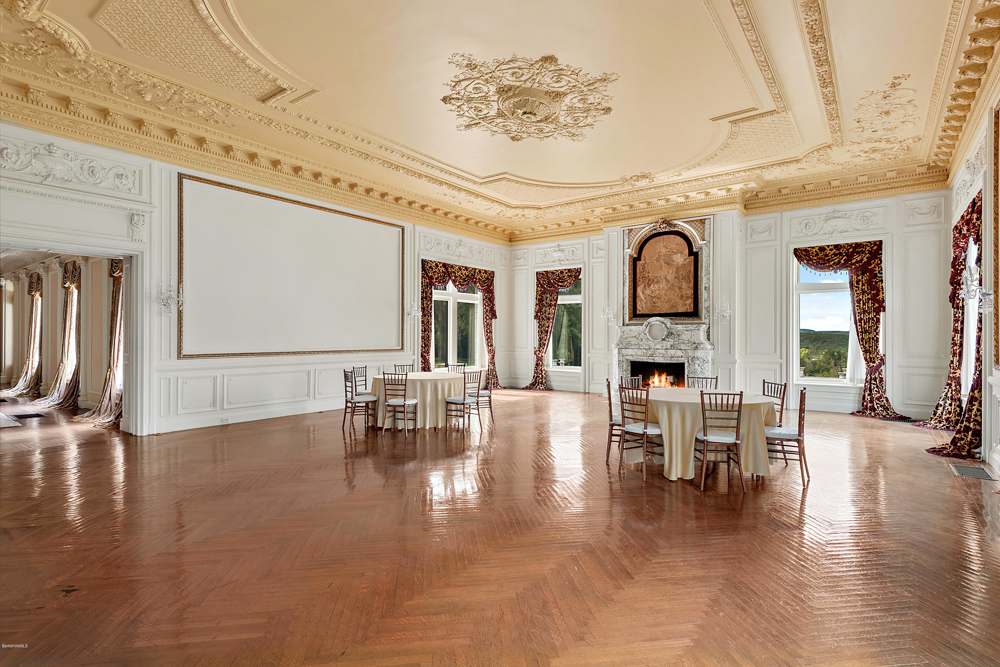
Dine In
The mansion still features original details, such as the intricately carved plaster ceiling in the dining room, herringbone-wood floors and the epic stone fireplaces. Want more? Check out these incredible celebrity dining rooms you’ll want to have a feast in.
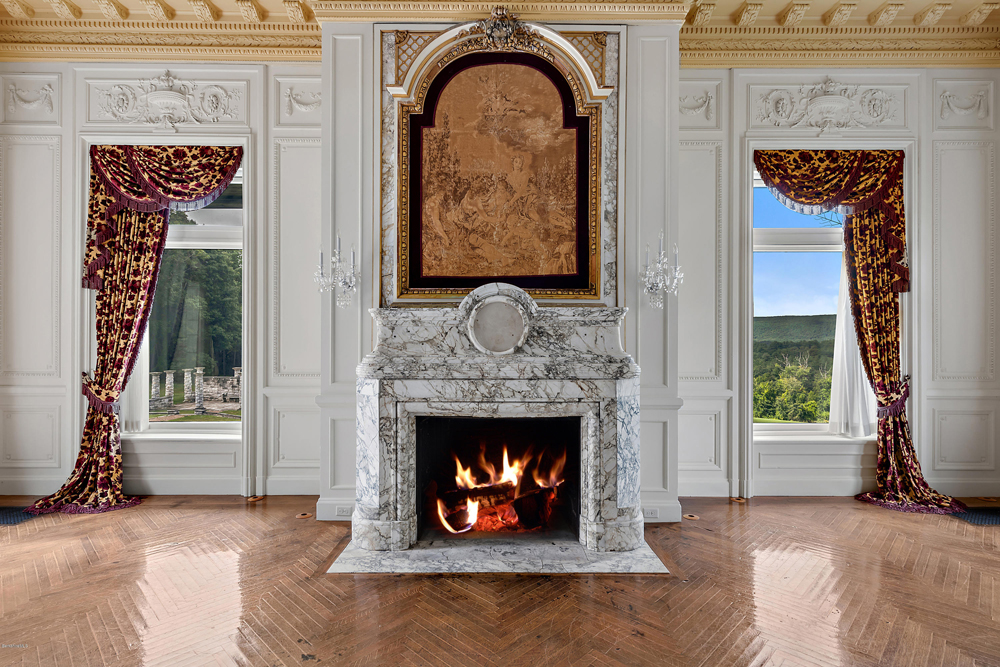
Light it Up
Let’s take a closer look at this glorious veined stone fireplace centred between two large windows overlooking the estate.
Related: Hot Topics: 15 Gas, Electric and Wood Fireplaces for a Cozy Fall and Winter
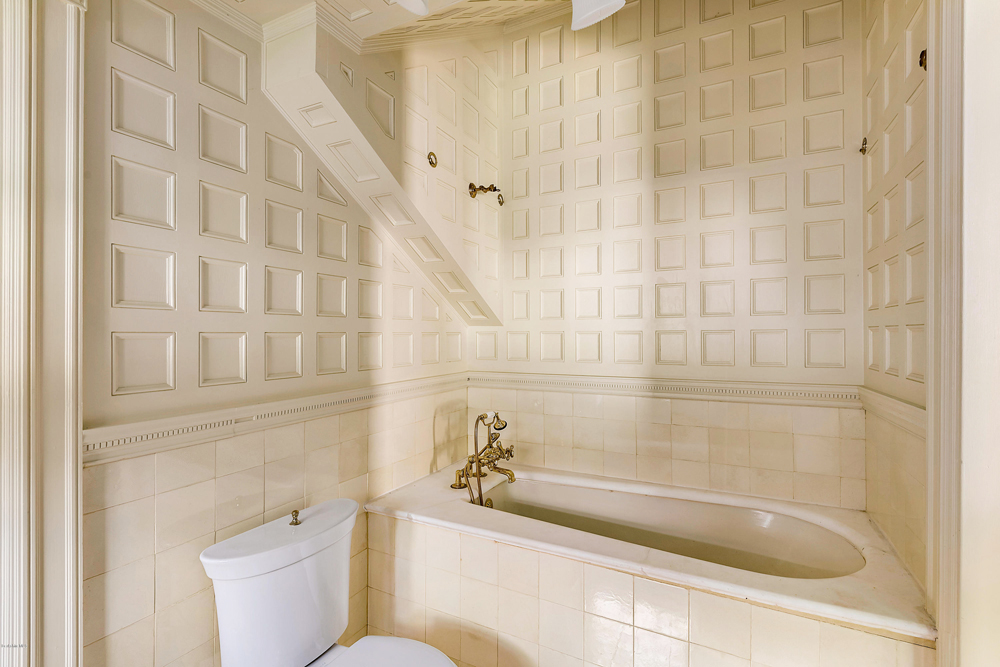
Spa Retreat
Although tiny, this bathroom (one of 27 in the entire mansion) features soothing white tiles and a deep tub that is optimal for a little R&R. We also want to relax in the bath in these celebrity bathrooms.
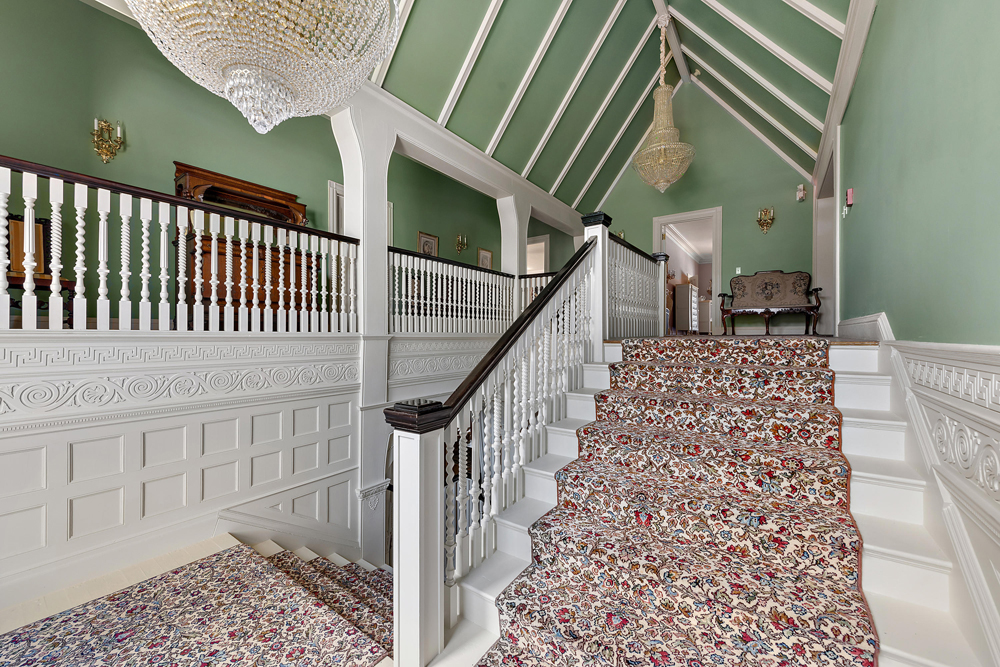
Walk This Way
A delicate floral carpet winds its way up the grand staircase leading to the second and third levels. We especially love the steepled ceiling and sage paint colour. Find more staircases that will make a statement in your home here.
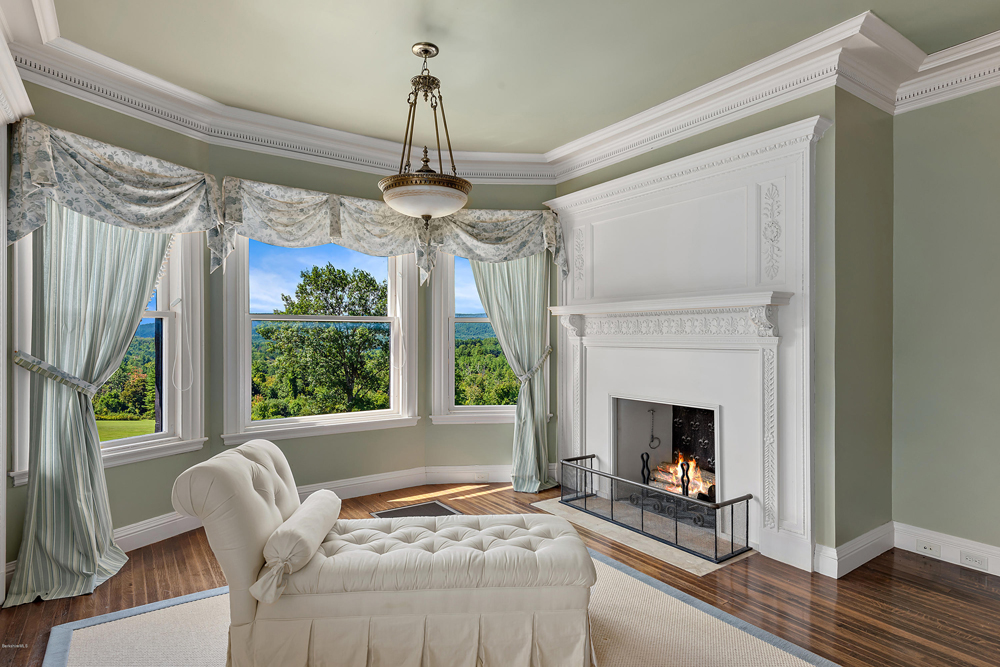
Kick Up Your Feet
A chaise lounge is perfectly positioned in front of the fireplace in one of the 46 bedrooms scattered throughout the 55,000-square-foot property. We wonder how often the Vanderbilt’s and their guests got lost wandering through the hallways?
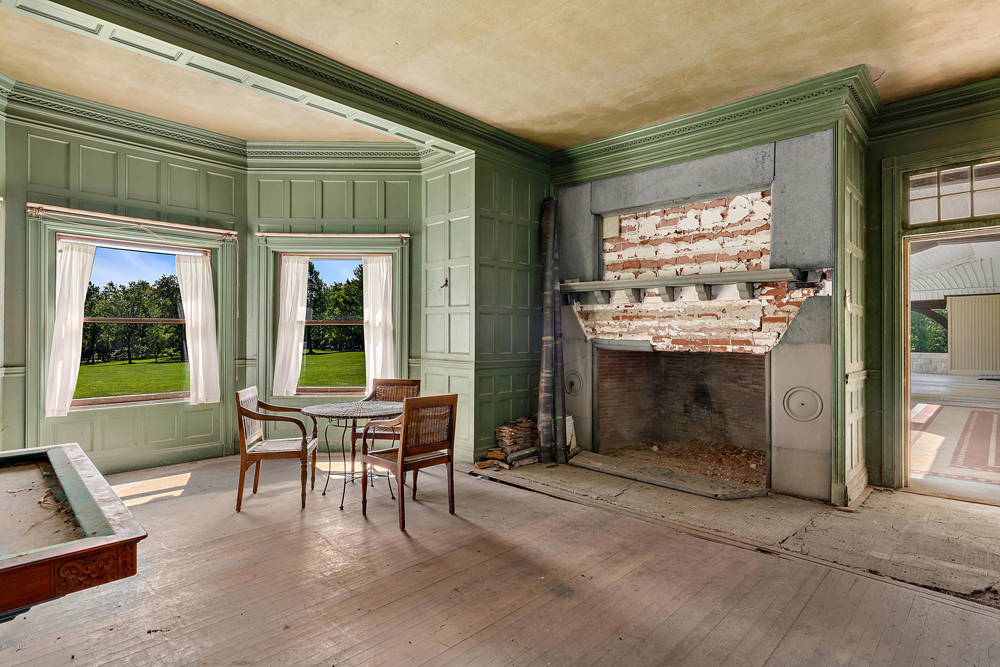
Crumbling Fortress
Although the Vanderbilt descendants renovated some rooms on the sprawling property, some rooms (such as this former games’ room) haven’t been touched in years, if not decades, and are in need of a little TLC.
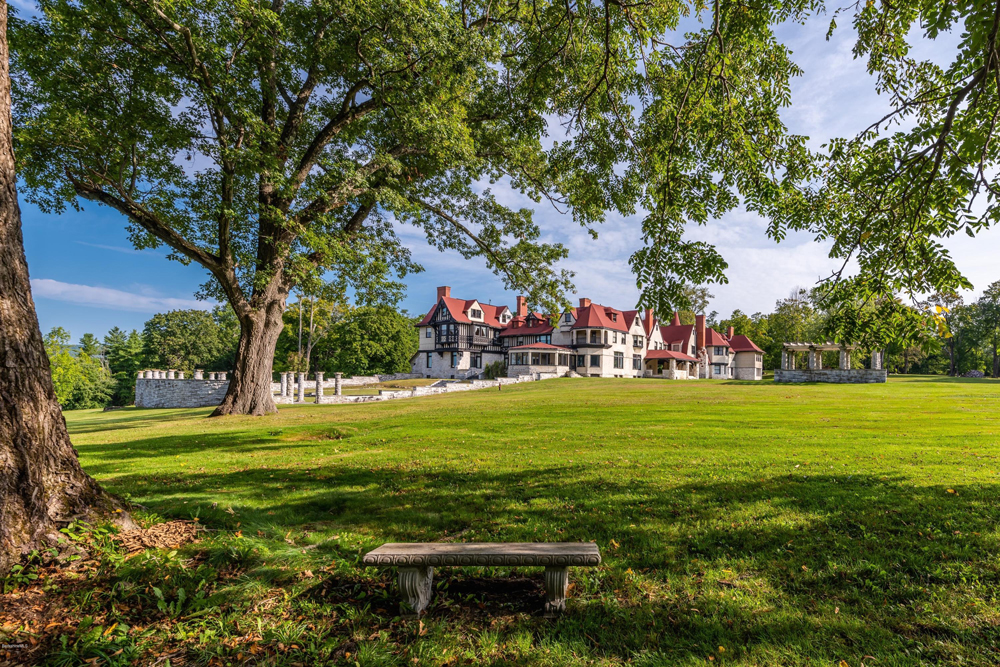
A Room With a View
The grounds contain more buildings including the larger butler’s house, gardener’s cottage, multiple long greenhouses and two barns.
Related: From Backyard to Balcony: How to Build Your Own Greenhouse
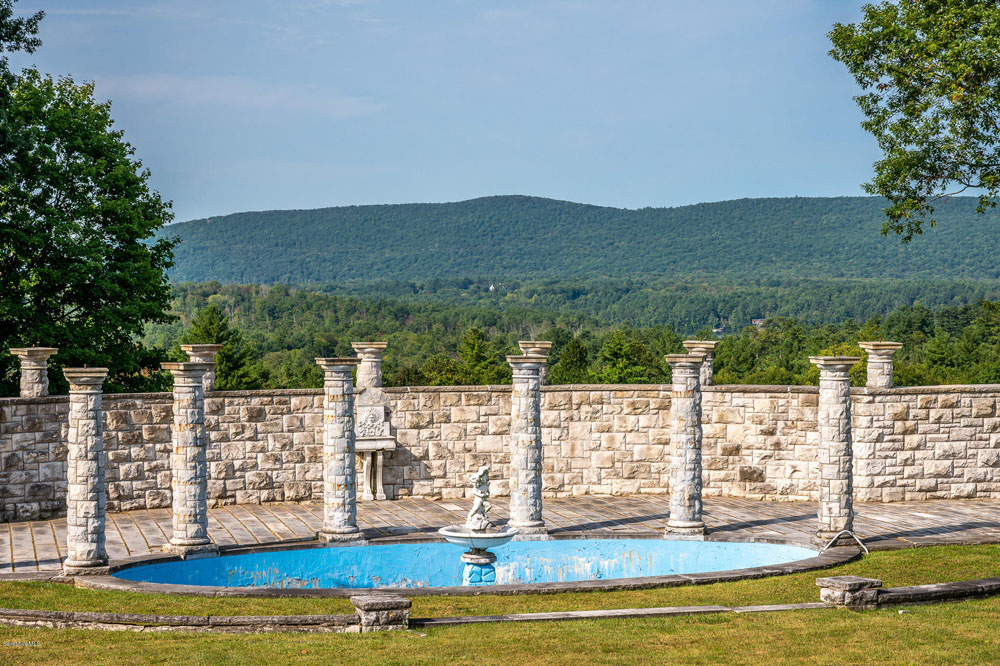
Dive In
We want to dip our toes in the original Corinthian-inspired swimming pool with jaw-dropping panoramic views.
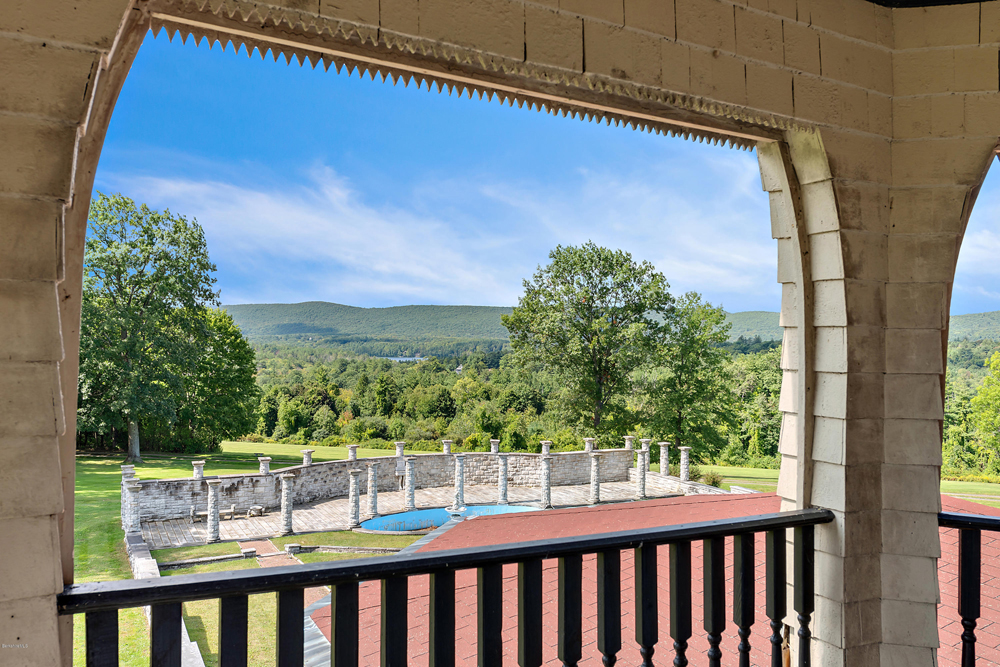
Taking in the Scenery
Many of the 46 bedrooms have walk-out balconies where you can take in the sights and sounds of the surrounding area. You can also take in the breathtaking views in these celebrity homes.
HGTV your inbox.
By clicking "SIGN UP” you agree to receive emails from HGTV and accept Corus' Terms of Use and Corus' Privacy Policy.




