The Vancouver real estate market may have taken a dip compared to last year’s skyrocketing prices following the B.C. government levying a 15-per-cent tax on foreign buyers, yet prices of luxury property in the city are still through the roof. Buyers for whom price is no object would be hard-pressed to find five pricier properties than these.
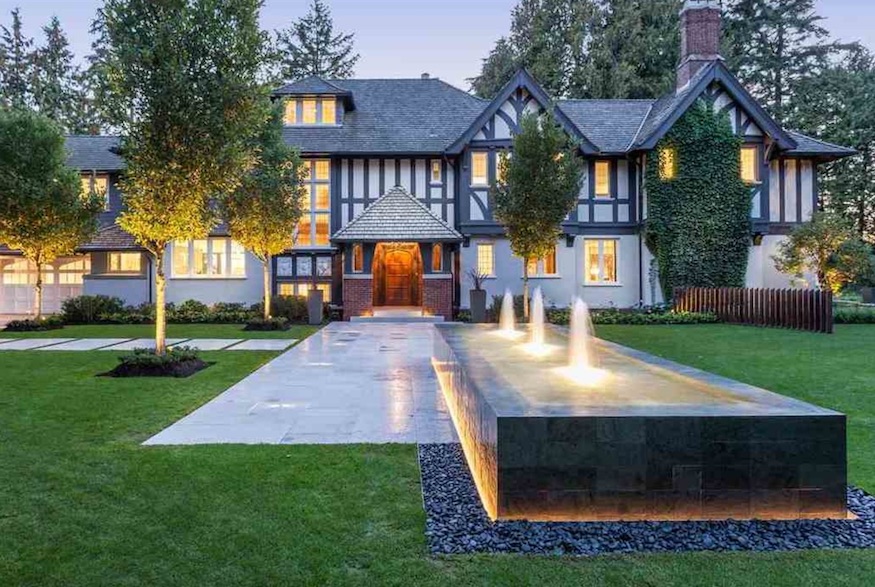
2106 SW Marine Drive
Welcome to the Gables Estate, a 10,000-square-foot Tudor-style manor situated on 4.25 acres of manicured grounds in posh West Vancouver. The asking price for this “once-in-a-lifetime property”: $29.8 million.
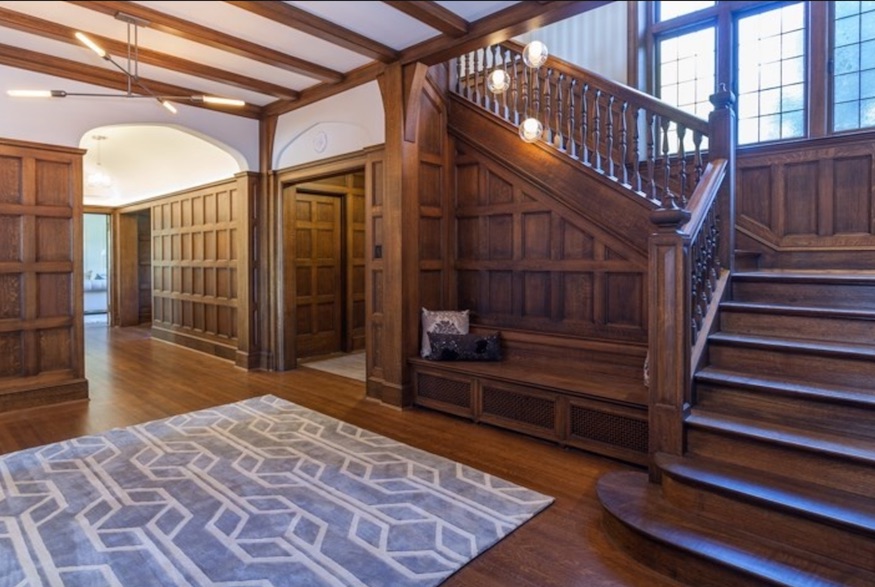
2106 SW Marine Drive
The listing notes that the home was designed “with the highest degree of elegance and modern sophistication,” which is evident in the large entry foyer with a staircase to the second level, featuring wood, wood and more wood.
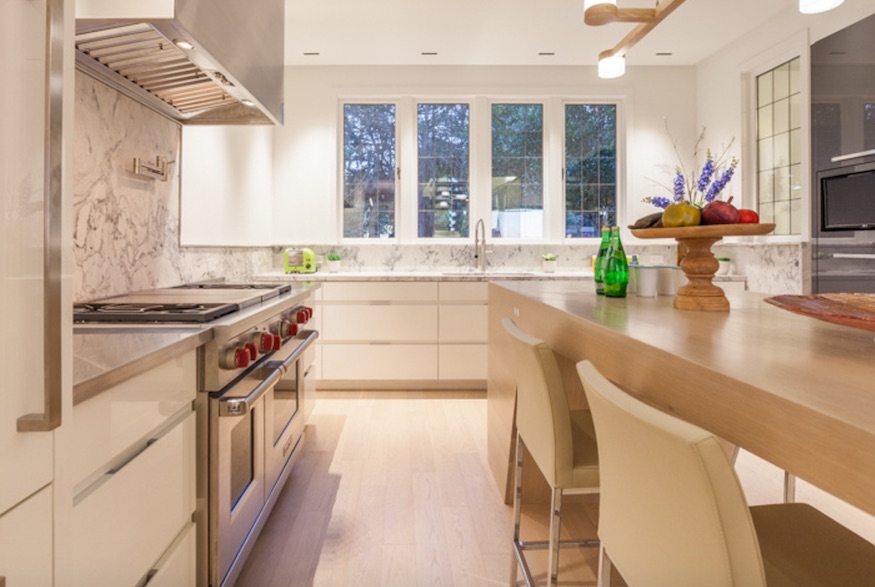
2106 SW Marine Drive
While the entry may be old-world classic, the kitchen is updated and modern, with pale wood flooring and magnificent marble countertops and backsplashes.
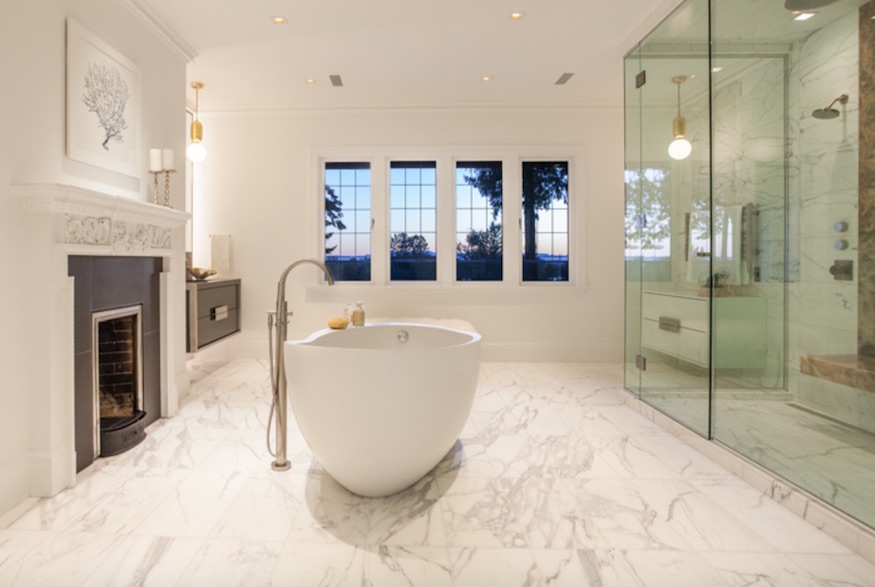
2106 SW Marine Drive
The “world-class” master suite includes this elegant master bath, boasting an oval-shaped freestanding tub, wall-to-wall marble flooring, a fireplace with an intricately hand-carved mantel, and even a glass-enclosed steam room/walk-in shower. Oh, and let’s not forget the glorious sunset view.
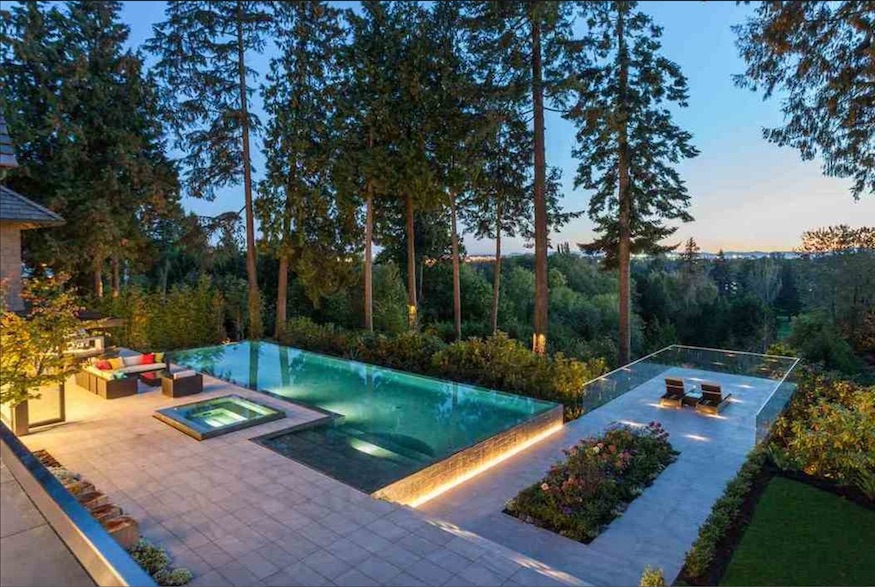
2106 SW Marine Dr.
Speaking of the view, it can be enjoyed even more thoroughly from the observation deck adjoining the infinity pool and patio area at the rear of the home. Other features include a cobblestone-paved road that leads to a private park that hosts two golf greens. “Truly exceptional and truly rare,” declares the listing.
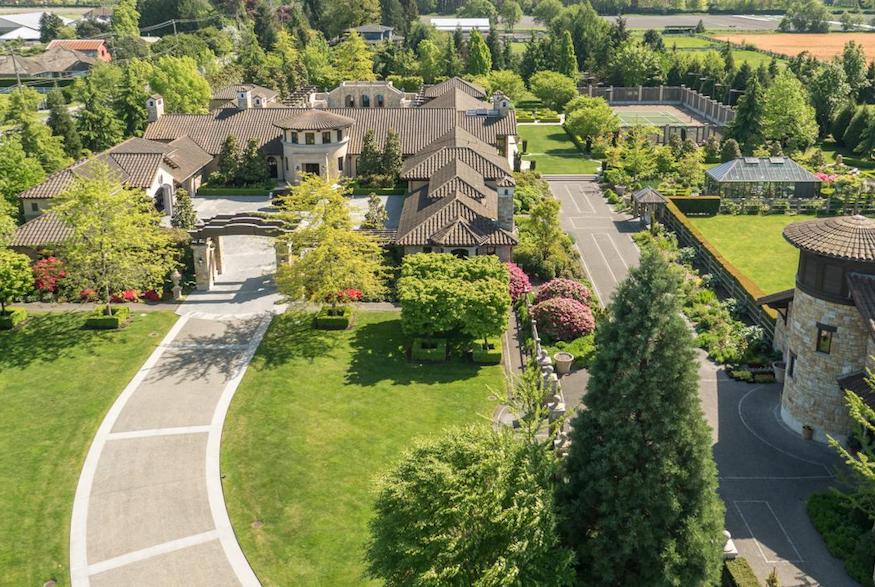
12133 No. 3 Road
Located in Richmond, this Tuscan-inspired estate is set on an expansive 18-acre lot, with a quaint cobblestone driveway leading from the gated entry to the 12,000-square-foot main house. The price tag is $26 million.
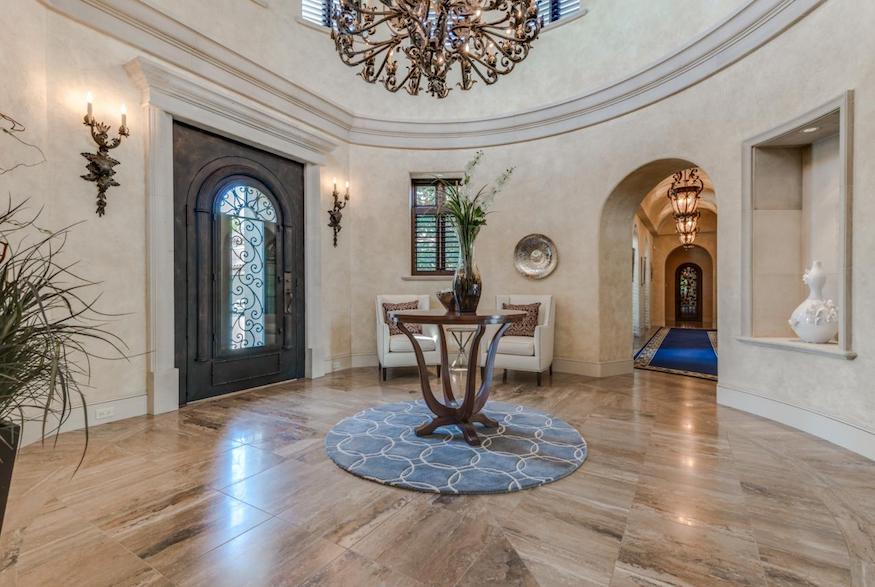
12133 No. 3 Road
This fabulous foyer is indicative of the attention to detail throughout the home. Note the travertine flooring and limestone walls in this grand entry.
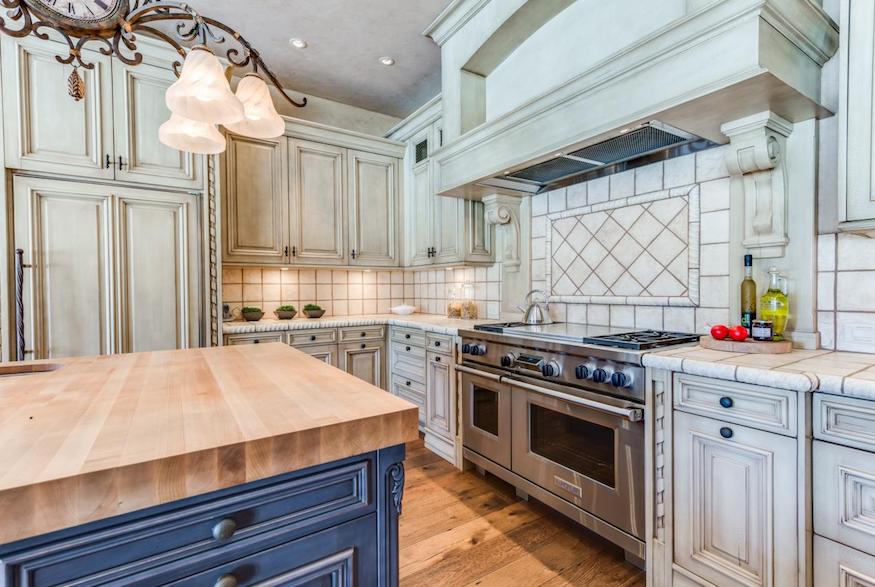
12133 No. 3 Road
The gourmet kitchen boasts its own butler’s pantry, while other amenities include a caretaker’s residence, a tennis court, koi ponds, courtyards, a greenhouse, a 5,000-square-foot barn and a 2,500-square-foot six-car garage with an attached workshop.
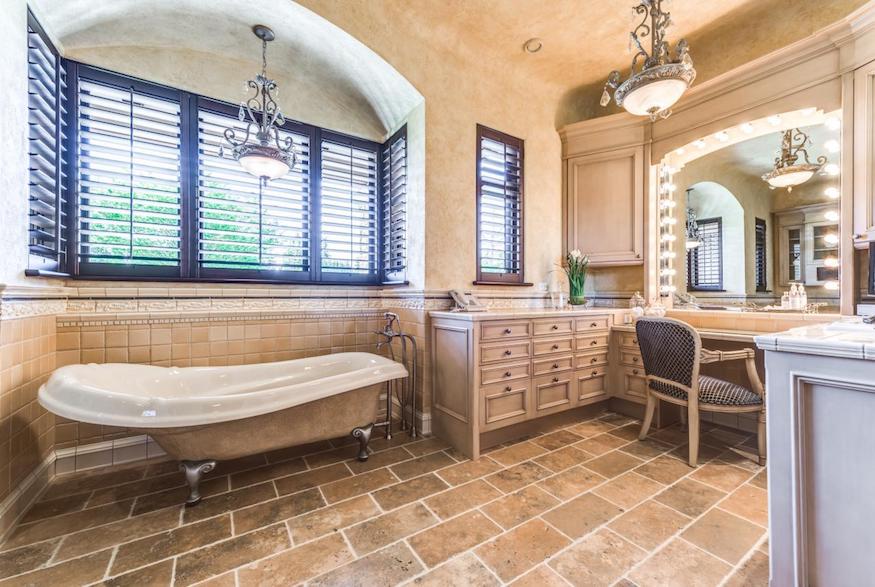
12133 No. 3 Road
The master bedroom’s ensuite bathroom features a standalone clawfoot tub set within a windowed enclosure, along with a light-surrounded mirror for dressing and makeup.
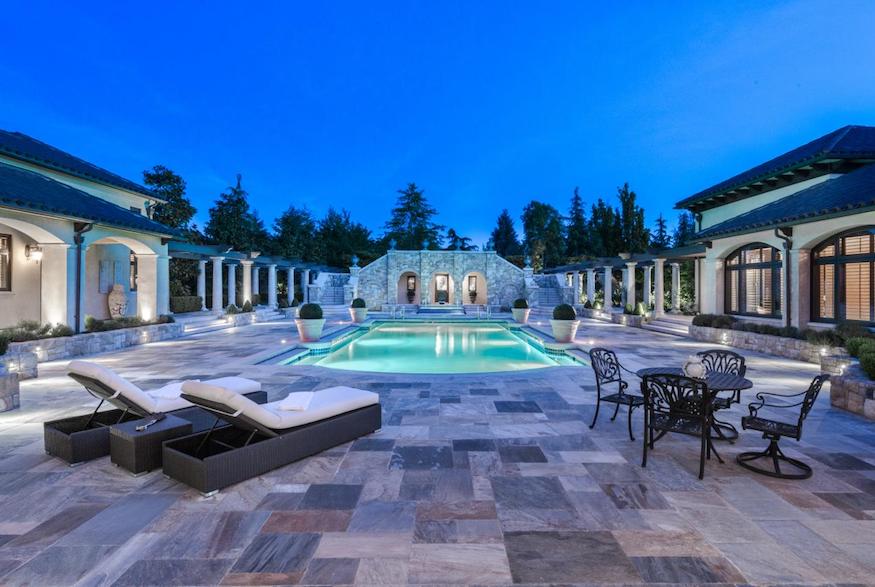
12133 No. 3 Road
The stunning pool deck is indicative of a home that treasures outdoor living, featuring gorgeous stonework on the patio overlooking the pool.
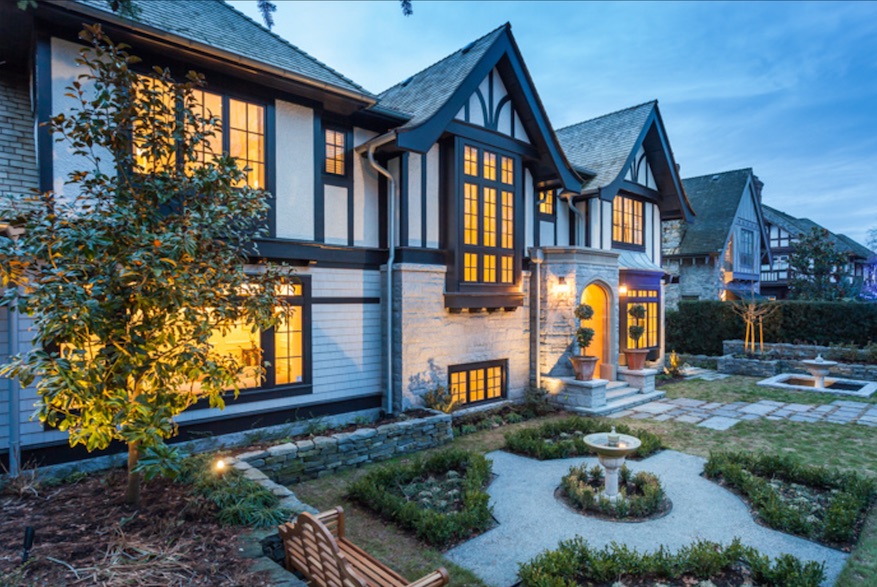
5087 Connaught Drive
Located in Vancouver’s ritzy Shaughnessy neighbourhood, this six-bedroom, 8,368-square-foot gem is on the market for $21.8 million.
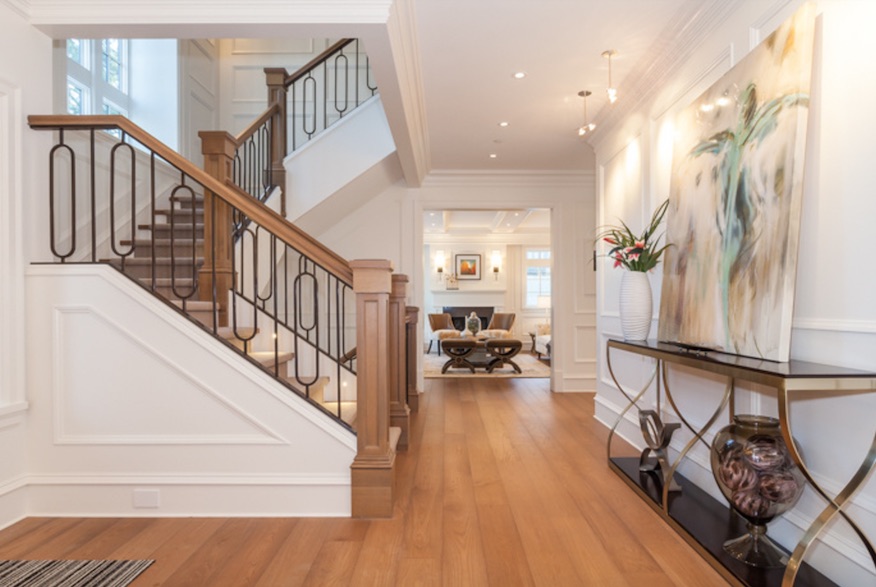
5087 Connaught Drive
The comfortable foyer features a grand staircase that leads to the second level, which contains four ensuite bedrooms and a lavish master suite complete with its own private sun deck, boasting water and mountain views.
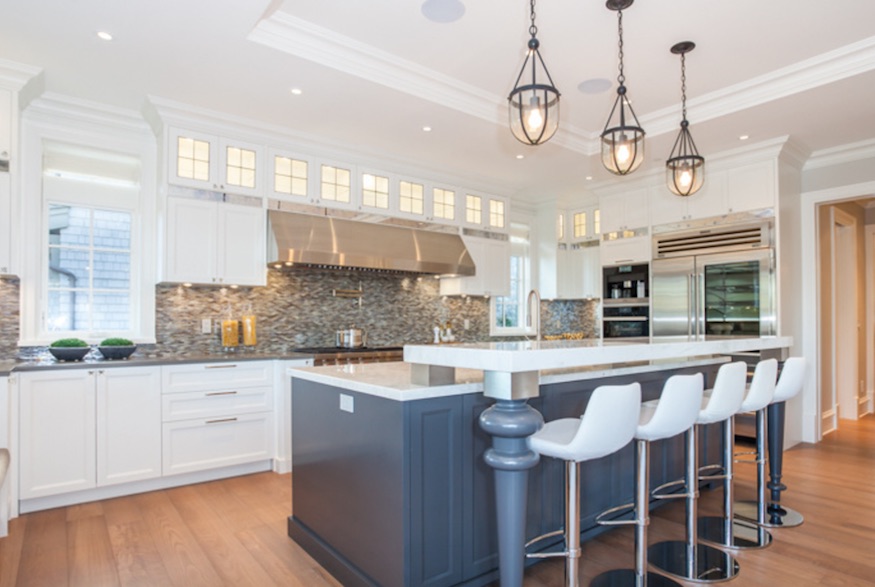
5087 Connaught Drive
Described as “the ultimate kitchen with every conceivable feature,” this modern cooking space includes a generous eating area that opens to the adjacent family room. A set of French doors access an outdoor kitchen for the summertime grill master.
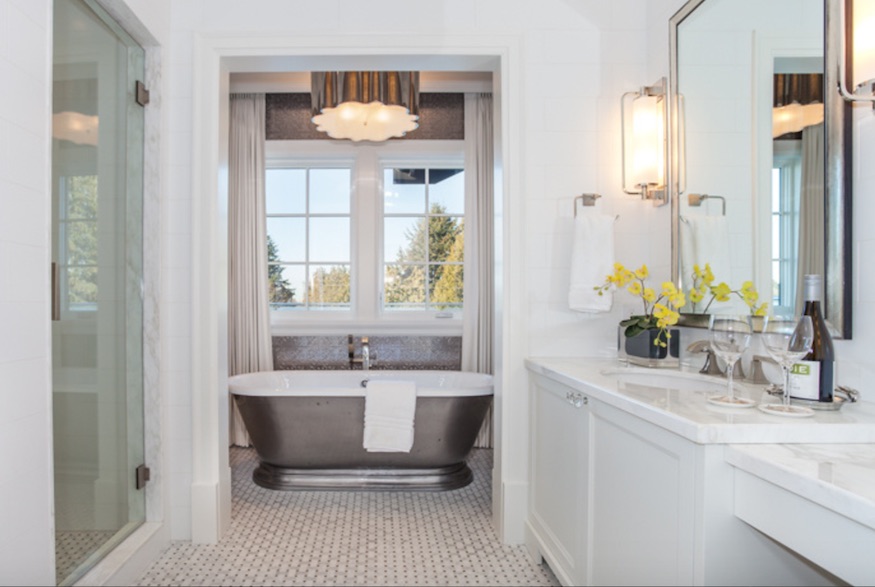
5087 Connaught Drive
The master ensuite features a large freestanding soaker tub and walk-in steam shower. Other features of this luxurious abode include a huge games room with a wet bar, a wine cellar, an exercise room, sauna and steam facilities and a home theatre.
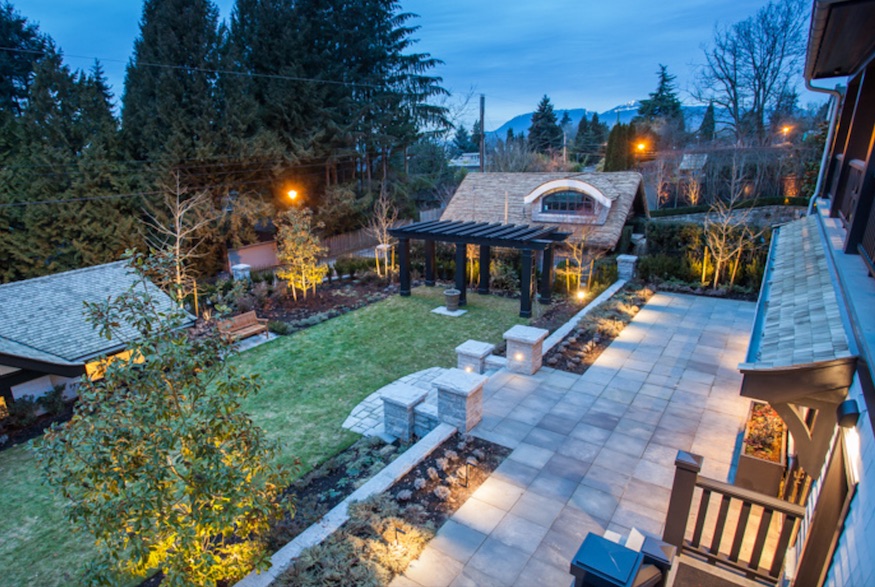
5087 Connaught Drive
The expansive view encapsulates the North Shore mountains, with a large patio area offering a spectacular spot to take in that stunning West Coast vista.
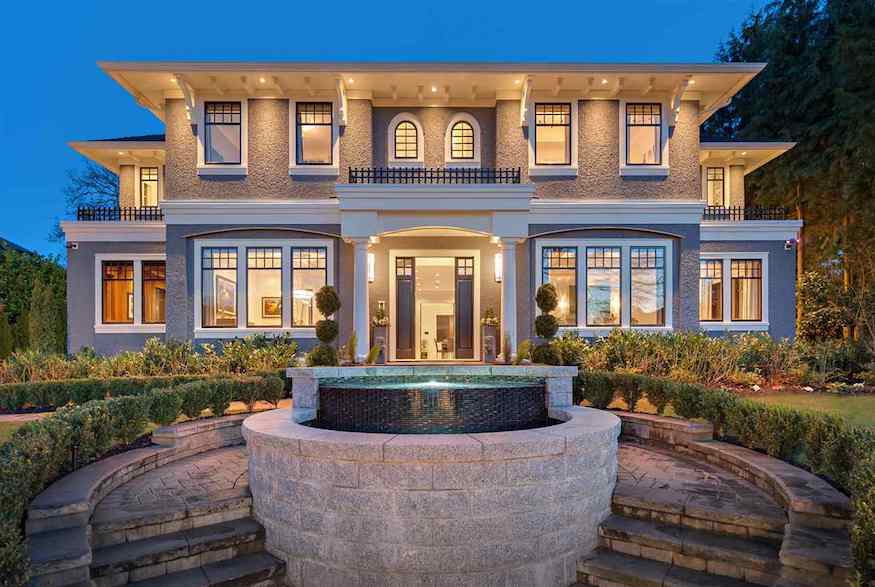
4670 Connaught Drive
Nearly 10,000 square feet in size, this “bespoke Georgian estate” is located in Vancouver’s Shaugnessy neighbourhood, situated on a large 16,000-square-foot lot. Asking price: $23.9 million.
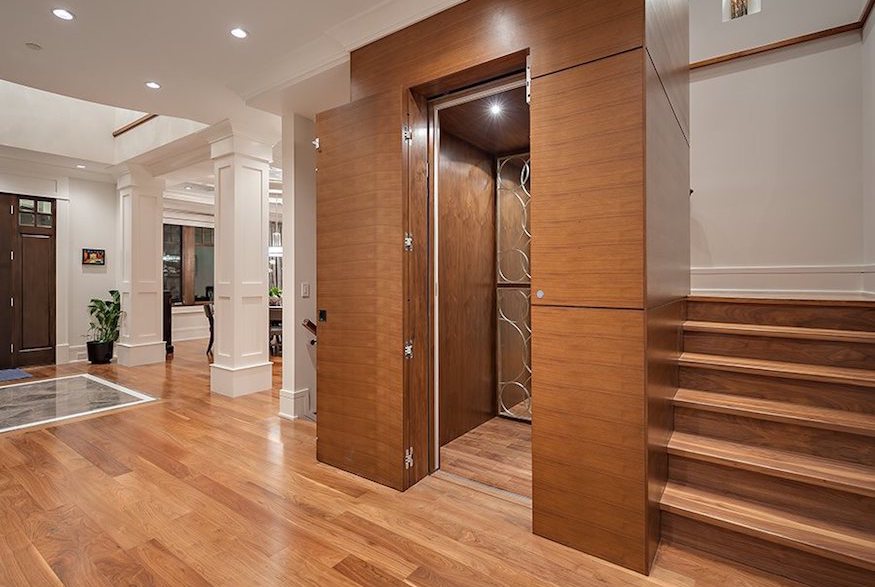
4670 Connaught Drive
The open-concept entry foyer opens to a staircase leading to the upper floors, and there’s also a private elevator to whisk you upstairs in style.
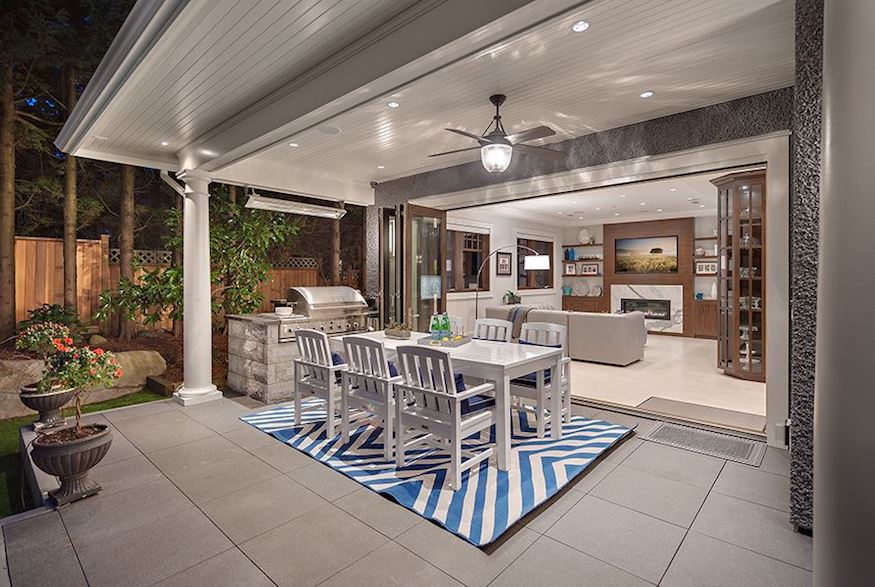
4670 Connaught Drive
Indoor spaces meld with the outdoor areas, with the family room featuring a wall made of accordion-style glass doors that open up the entire room to the outdoor patio area. Some of the home’s other features include Crestron home automation, a state-of-the-art wine cellar with the capacity to store more than 1,000 bottles, and fir wood windows throughout.
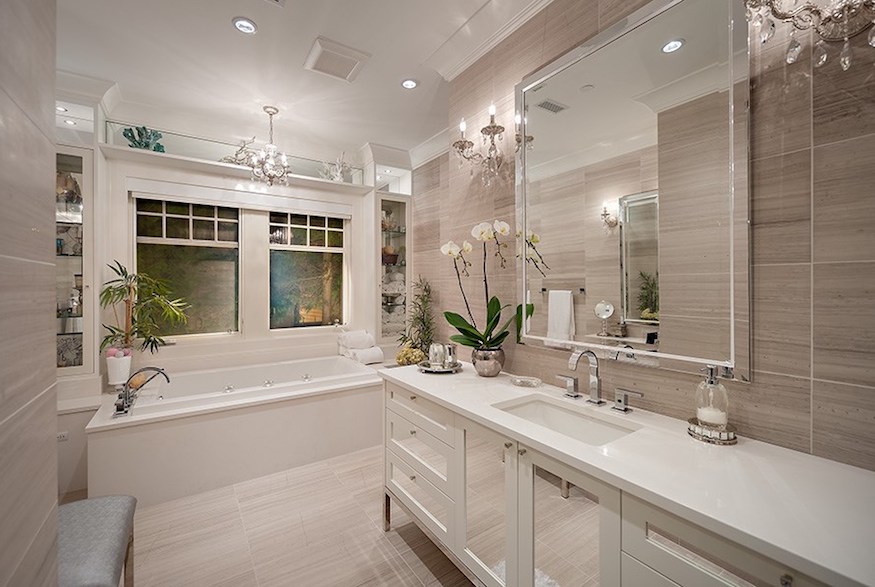
4670 Connaught Drive
The master bathroom is posh and elegant, featuring a large tub and mirrored vanity.
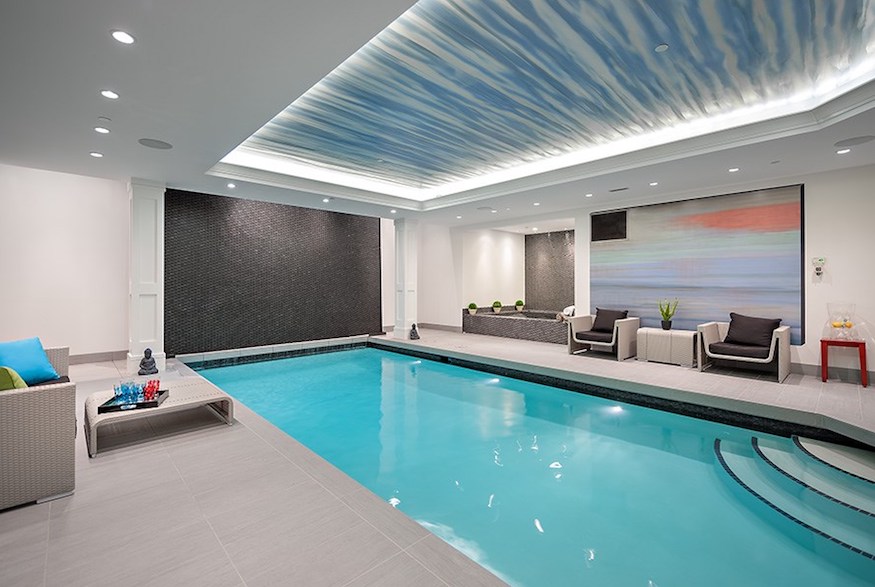
4670 Connaught Drive
An indoor pool is ideal when it’s time for a relaxing swim on a stormy day, while there’s also a waterfall feature in the backyard and a koi pond in front.
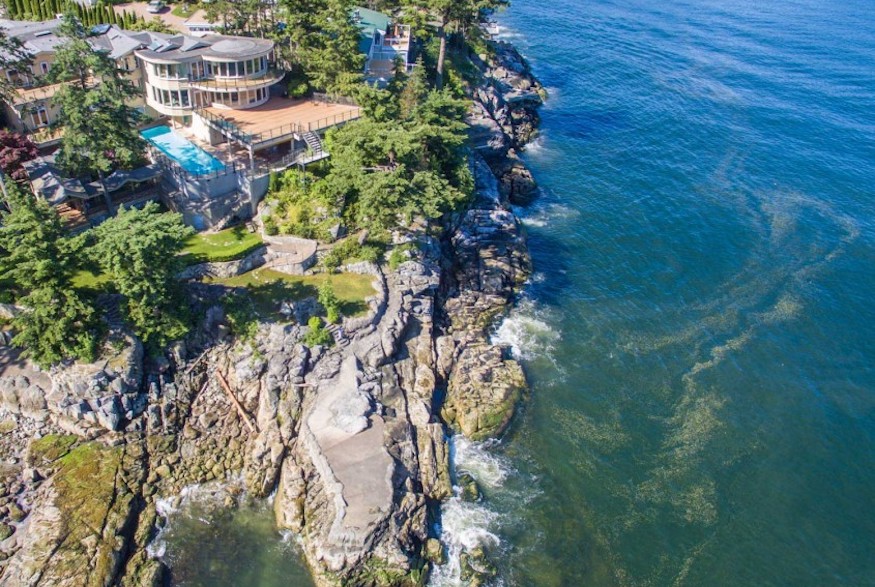
6935 Isleview Road
Situated on an oceanfront lot in Horseshoe Bay, this stunning seven-bedroom 9,300-square-foot estate is on the market for $23.58 million.
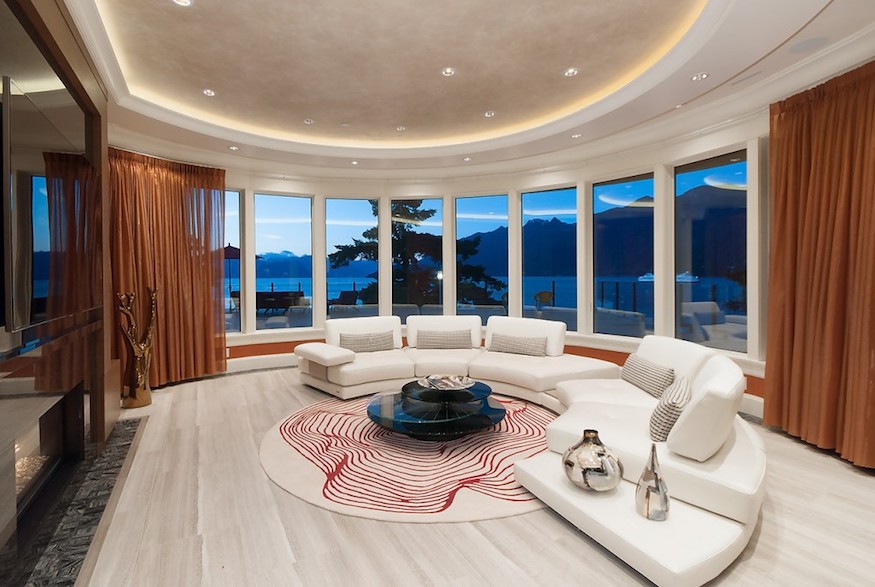
6935 Isleview Road
The home’s curved shape maximizes the spectacular panoramic views offered by this cliffside oceanfront location as ferries float by from the nearby terminal.
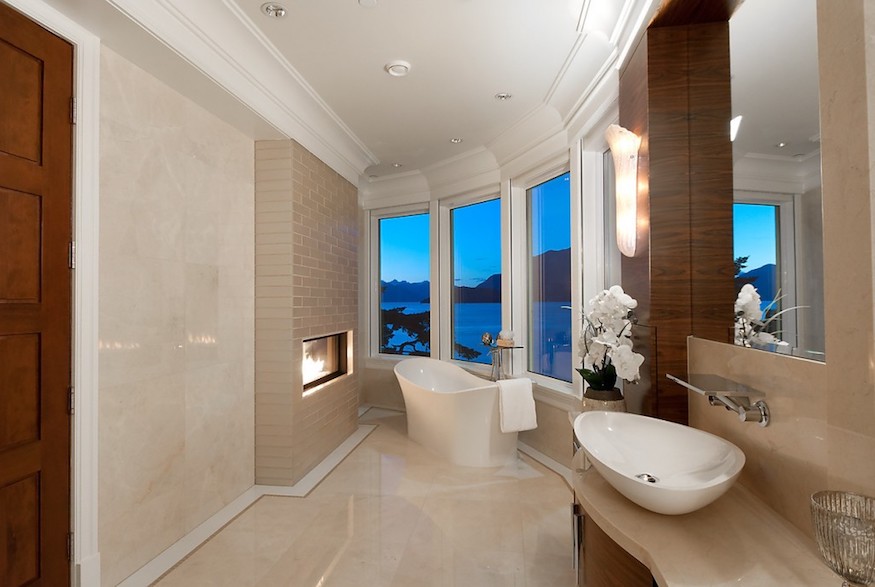
6935 Isleview Road
The home’s curved shape is also evident in this bathroom – one of eight in the home, this one featuring a cozy fireplace next to a freestanding soaker tub.
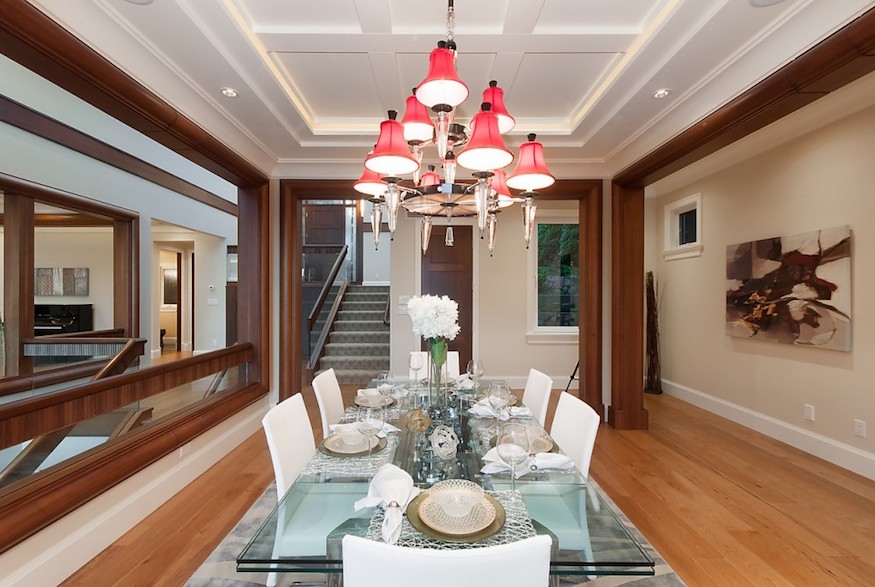
6935 Isleview Road
The dining room in this three-level home offers a gorgeous setting for formal dining.
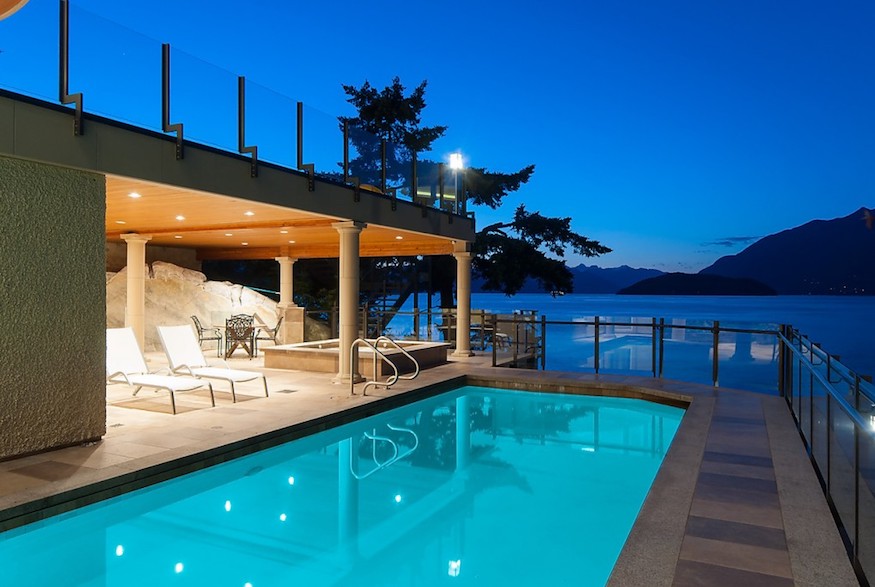
6935 Isleview Road
The home’s pool, which is adjacent to an expansive patio, overlooks Horseshoe Bay.
HGTV your inbox.
By clicking "SIGN UP” you agree to receive emails from HGTV and accept Corus' Terms of Use and Corus' Privacy Policy.




