Fifteen years ago, a Toronto couple bought a small 25-by-28-foot lot on Queen Street East with a dilapidated shack on it for $50K. They moved in five years later after spending close to $900K to build a five-storey home. It’s now on the market for $2.25 million.
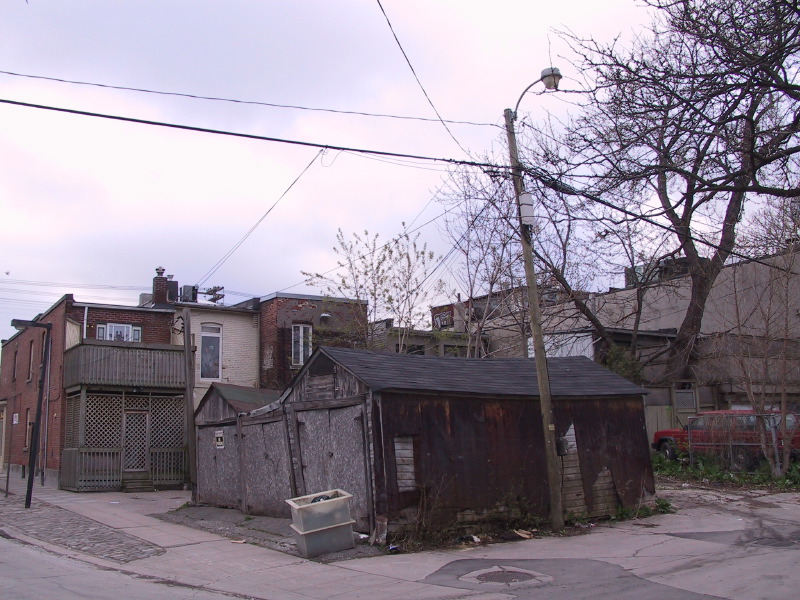
Before
This is the shack the Toronto couple bought at Queen and Parliament in 2005.
Related: $3.2M Ontario Waterfront Home Has It All – Including a Horse Barn and Indoor Pool
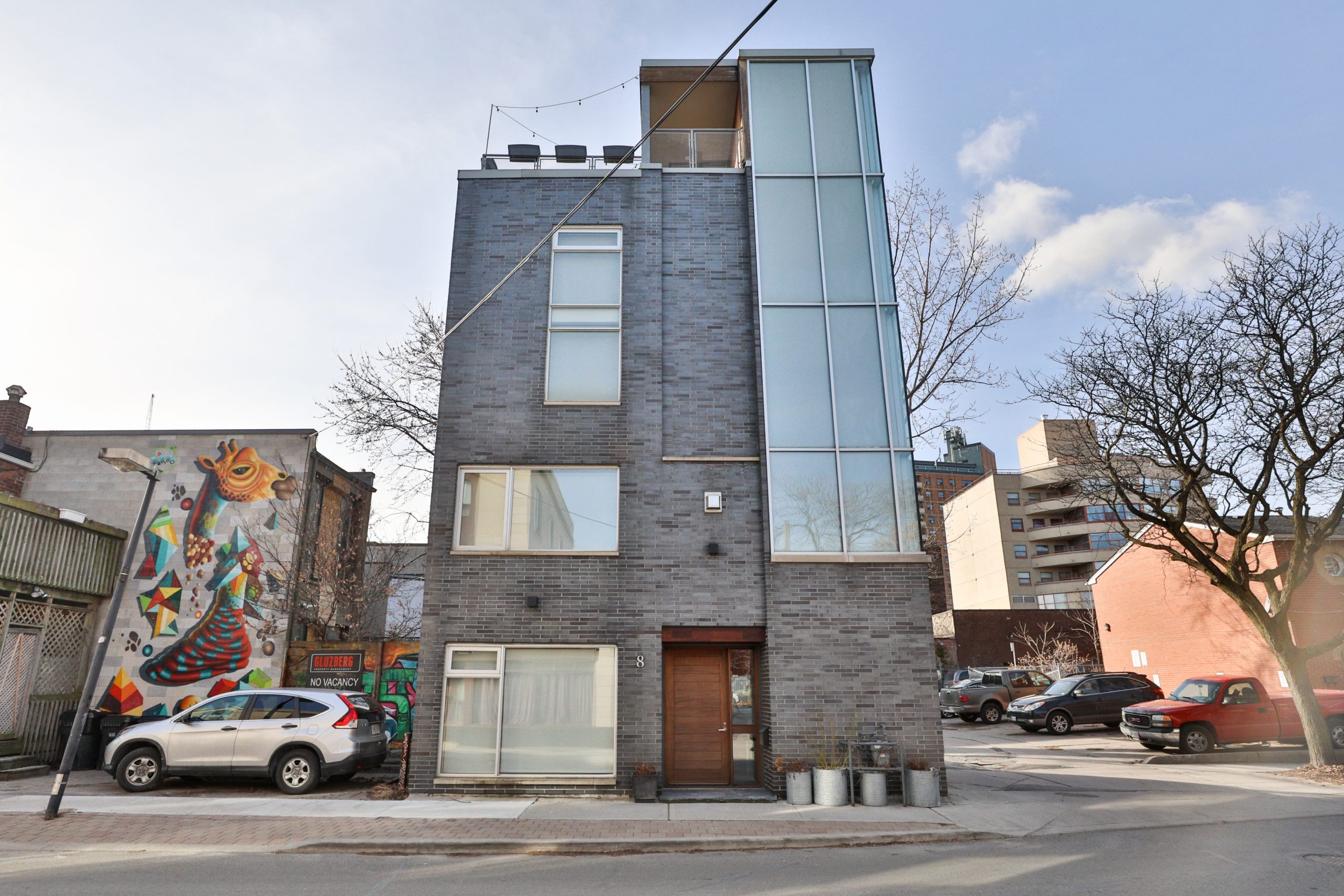
After
The shack has been transformed into a modern five-storey home. It has a steel frame and tall glass atrium, which floods the home with natural light. The homeowner told the Toronto Star that the fire department insisted that each level have a balcony or opening to the outdoors as a safety precaution. Outdoor space? Not a bad request, if you ask us.
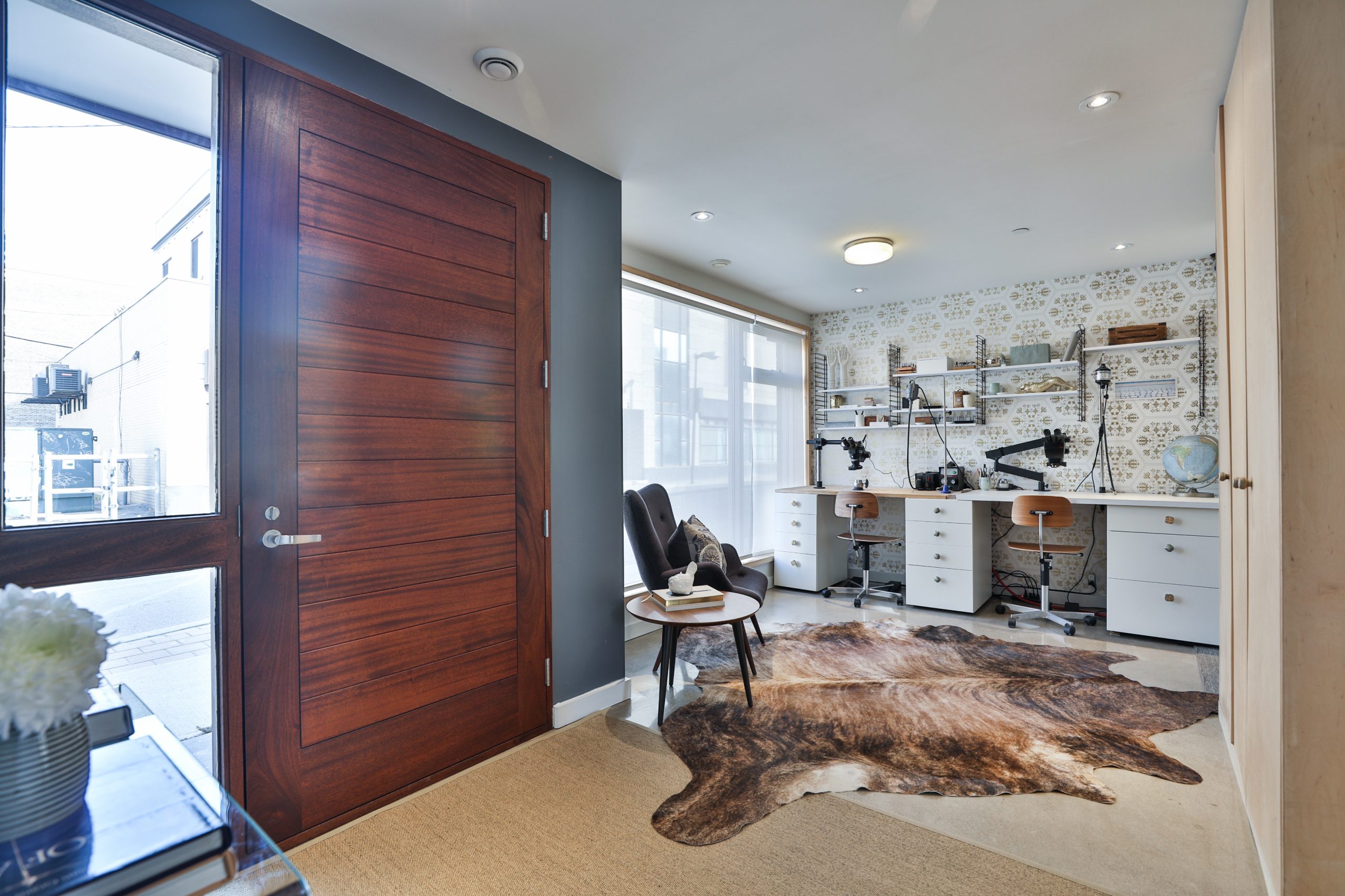
Entryway
The main level of the home has a large entryway and this cozy home office. We’re diggin’ the bold print wallpaper.
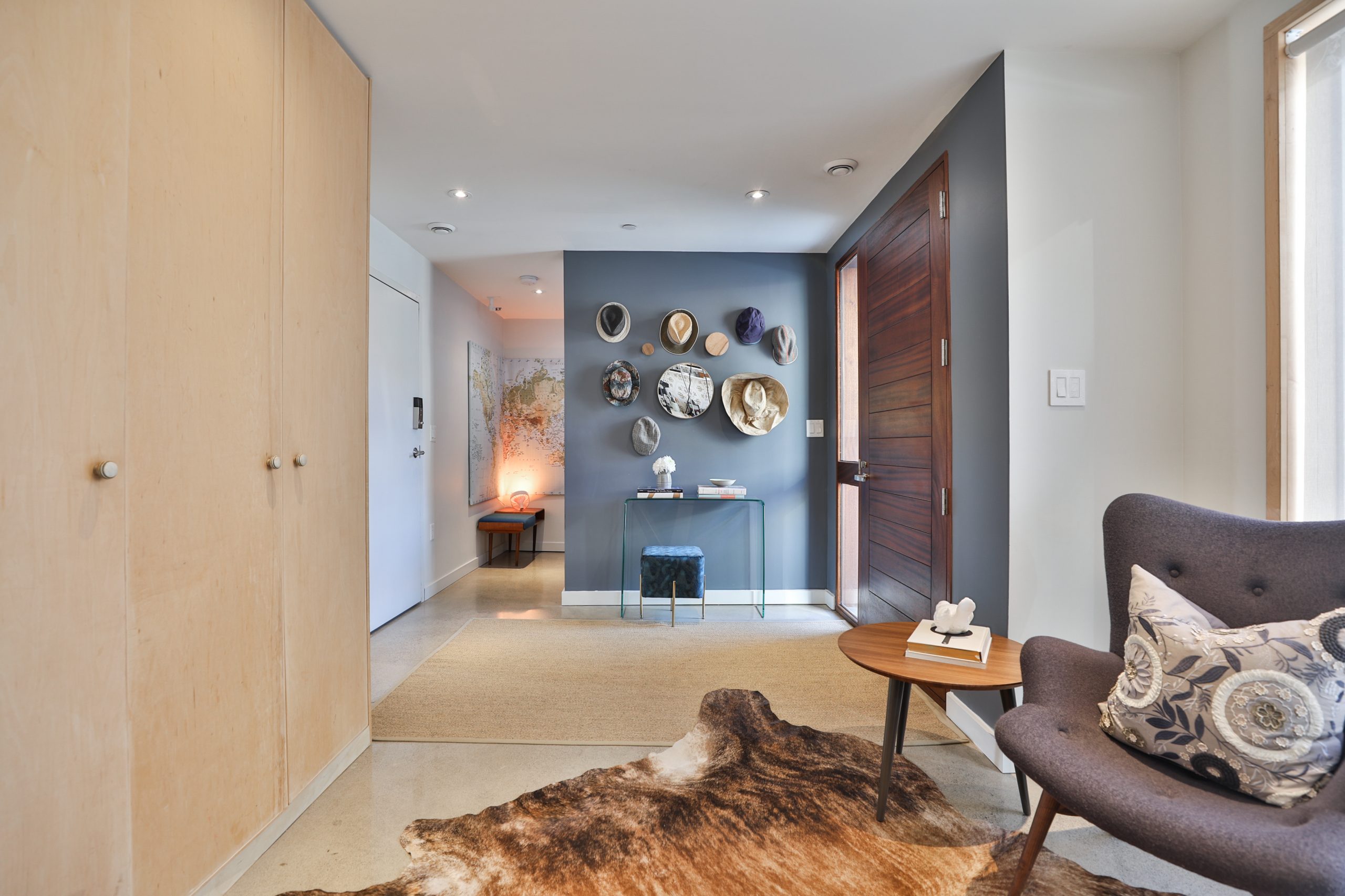
That Hat
Here’s another look at the entryway, with this impressive hat wall.
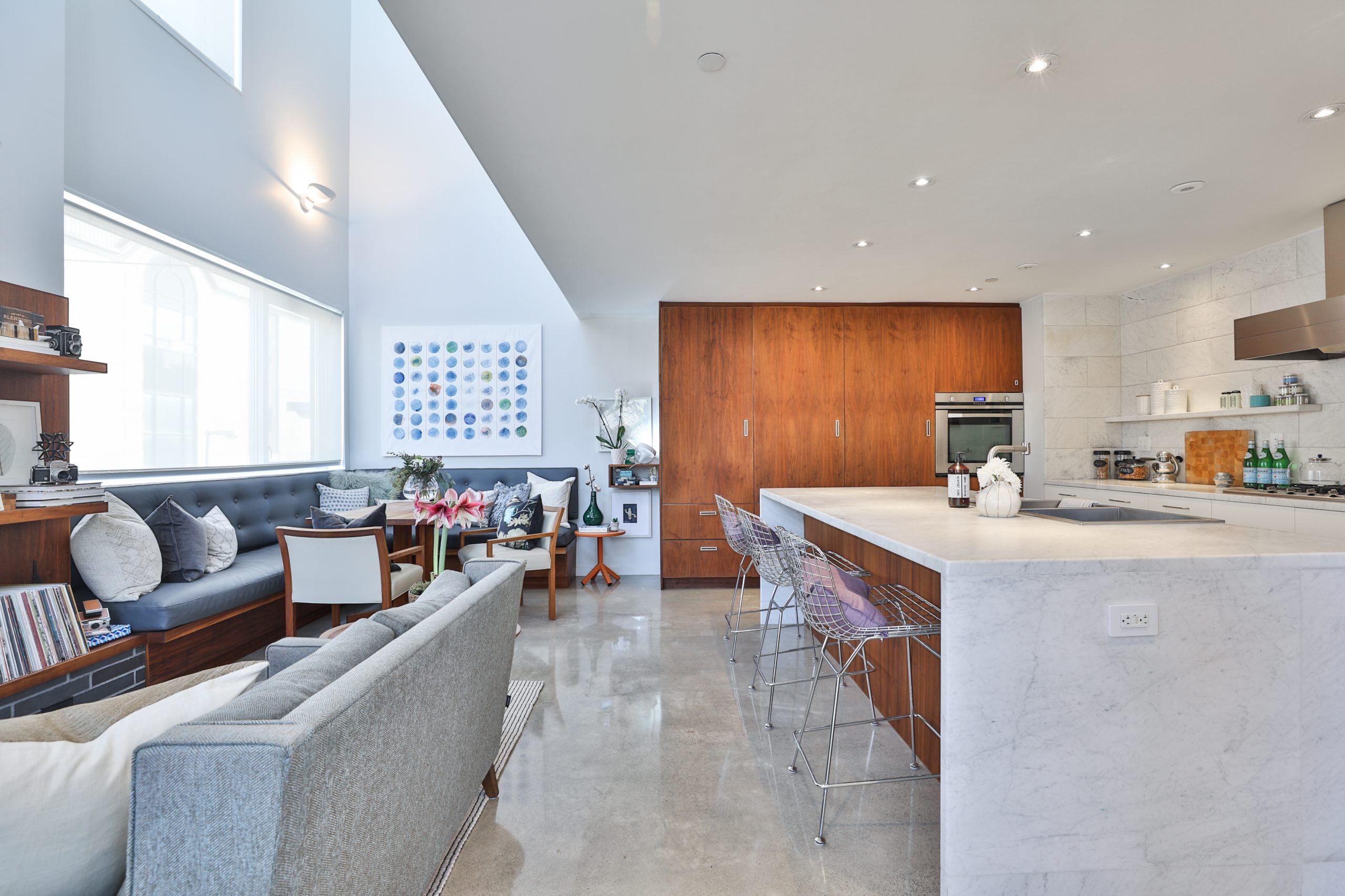
Open-Concept Living
The second level features this open-concept living space, with a kitchen, living room and dining room. The listing notes that the home has plenty of incredible features, such as reclaimed marble and stairs made from hardwood logs salvaged from Georgian Bay.
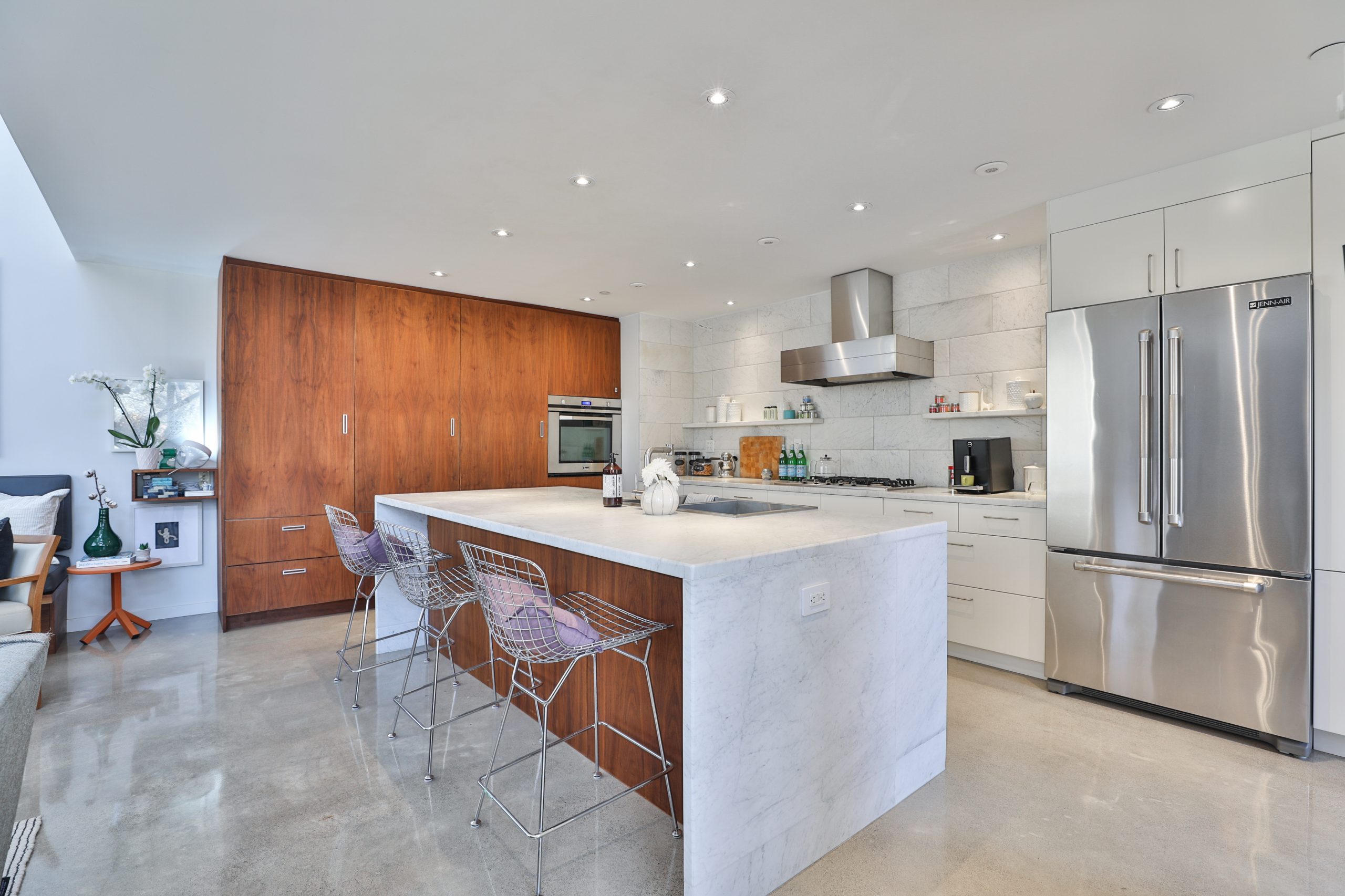
Kitchen
Here’s a better look at the kitchen, complete with stainless steel appliances, incredible tile work and a large kitchen island.
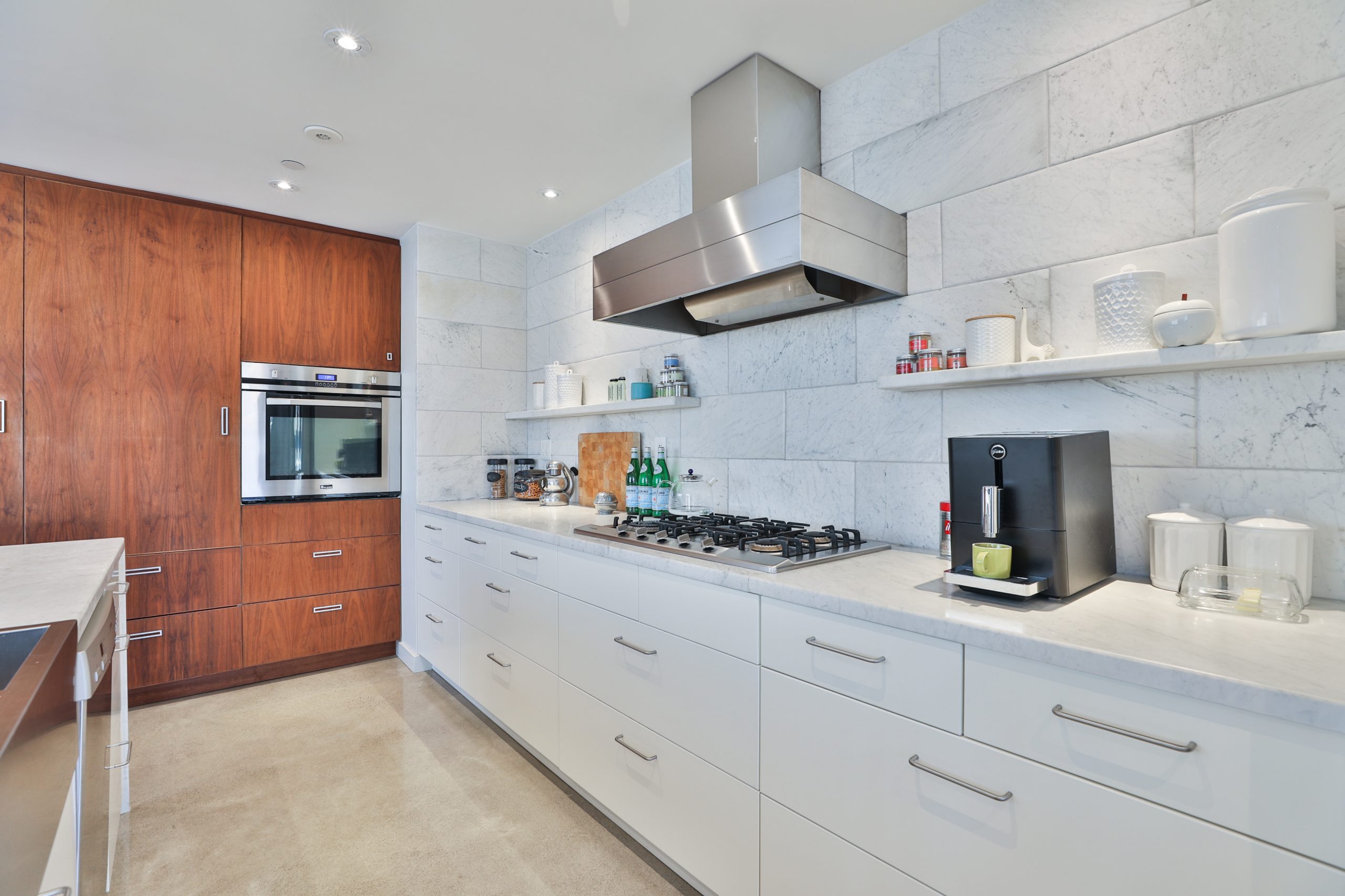
Open Shelving
We’re also fans of the open shelving, stainless steel range hood and built-in kitchen cabinetry.
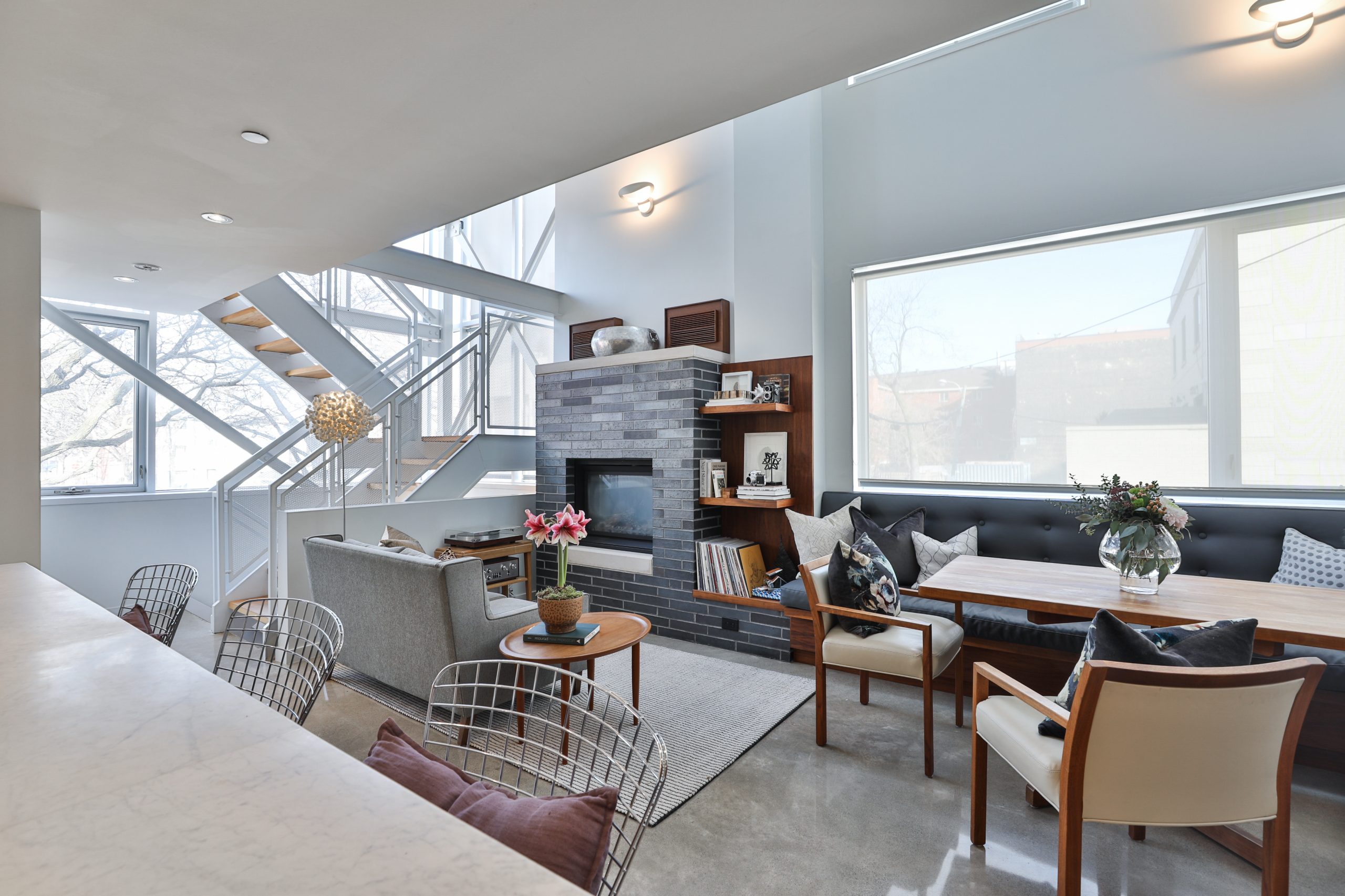
Living Room
The small living room feels super cozy with the large area rug and fireplace mantel.
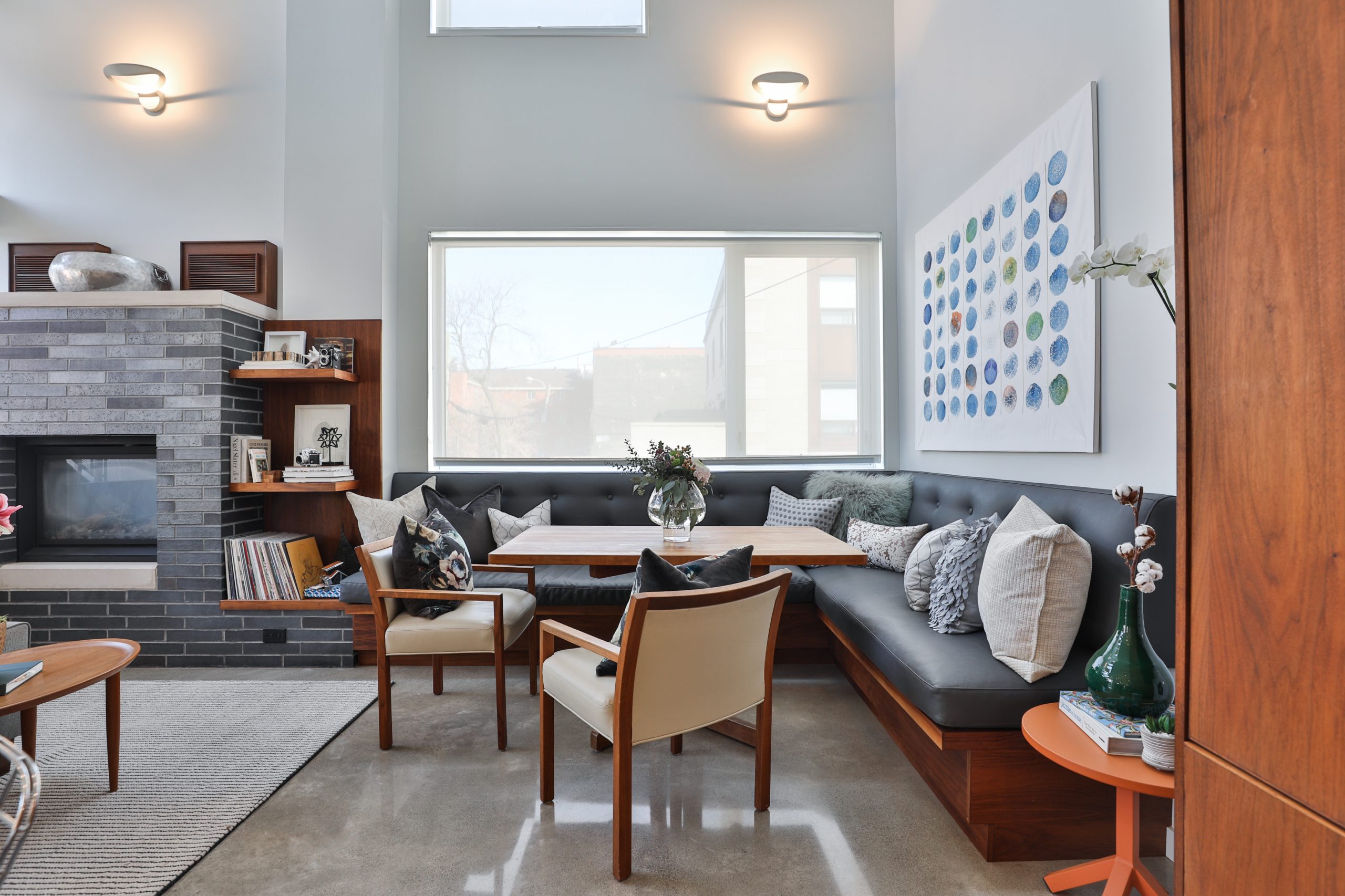
Dining Room
The dining room has plenty of seating with the built-in benches. We’re also lovin’ the bright artwork and large windows, which bring in a ton of natural light.
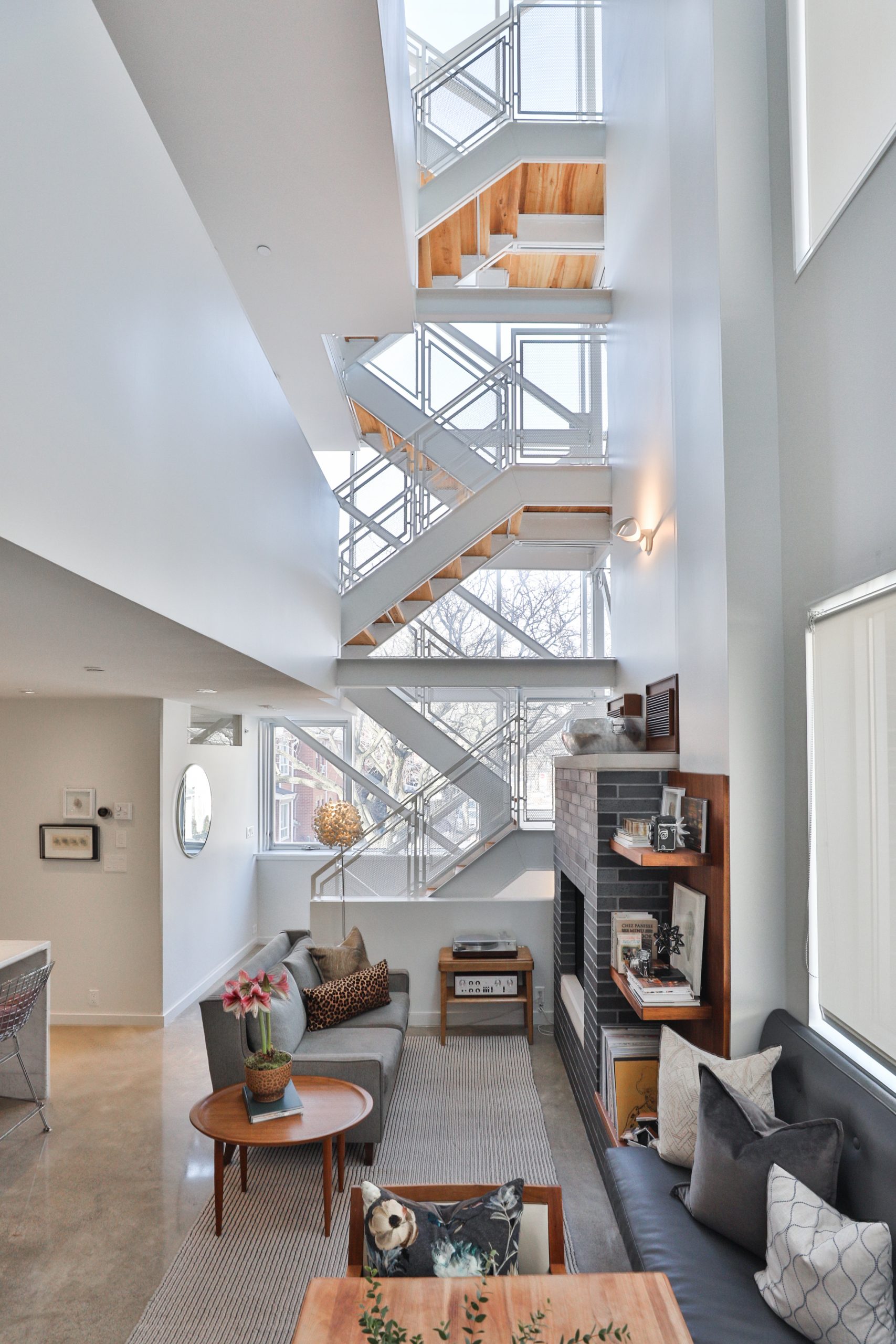
Stairs
The stairs and glass atrium in this five-storey home are a thing of beauty.
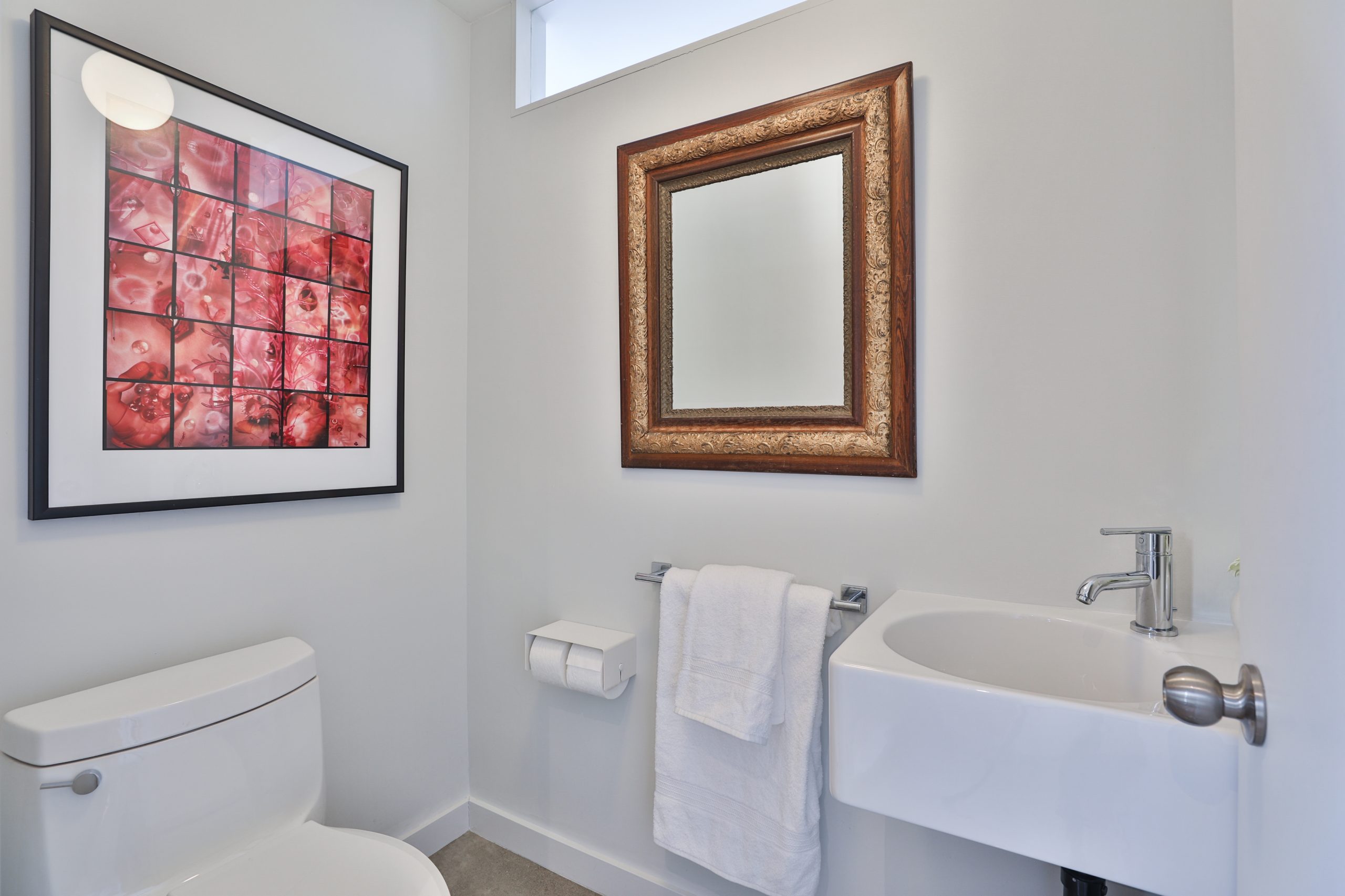
Bathroom
Here’s one of the home’s three bathrooms.
Related: 12 Modern, Minimalist Bathroom Ideas to Inspire You
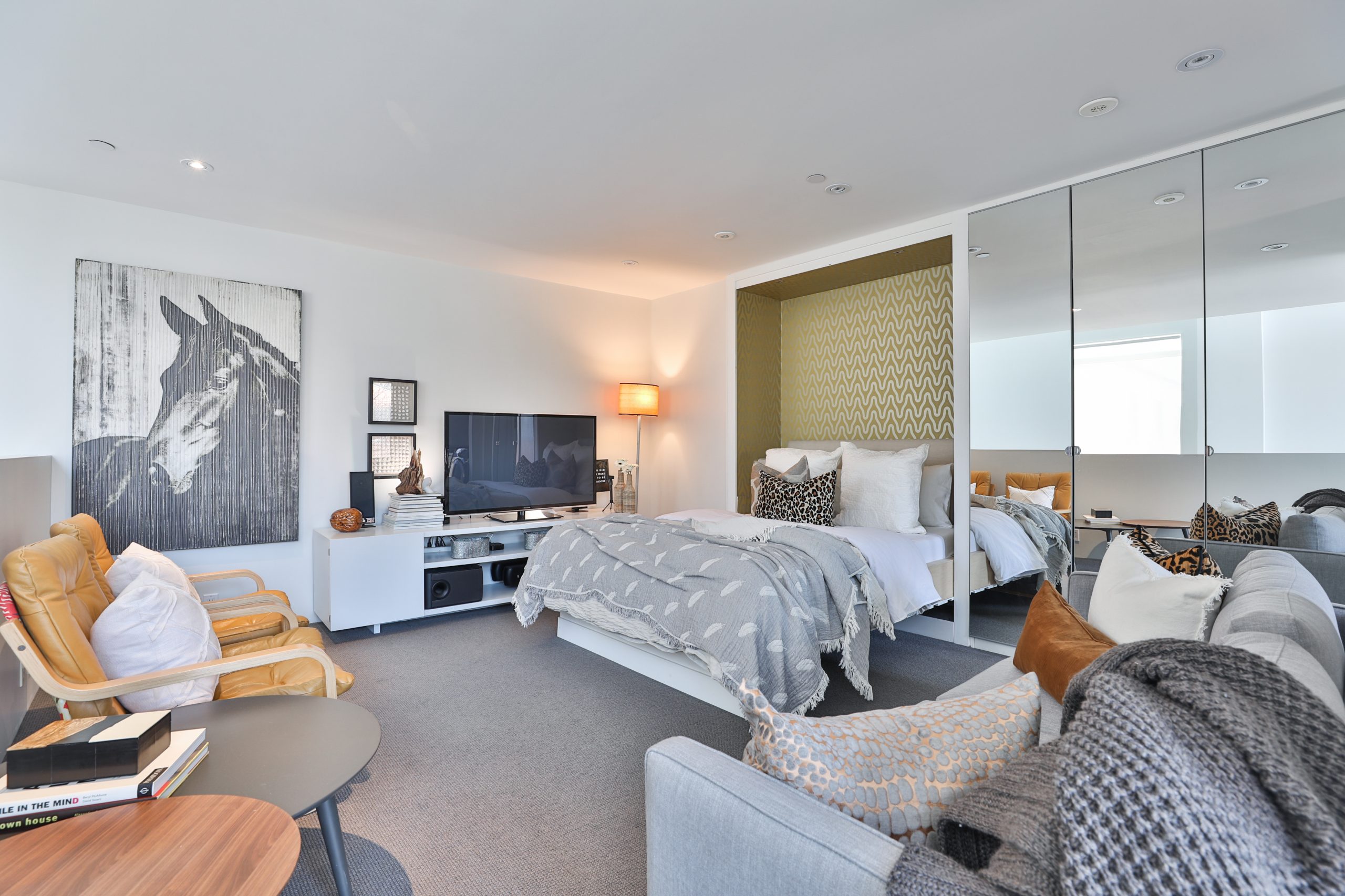
Guest Bedroom
The third level has one of the home’s two bedrooms, complete with a built-in Murphy bed.
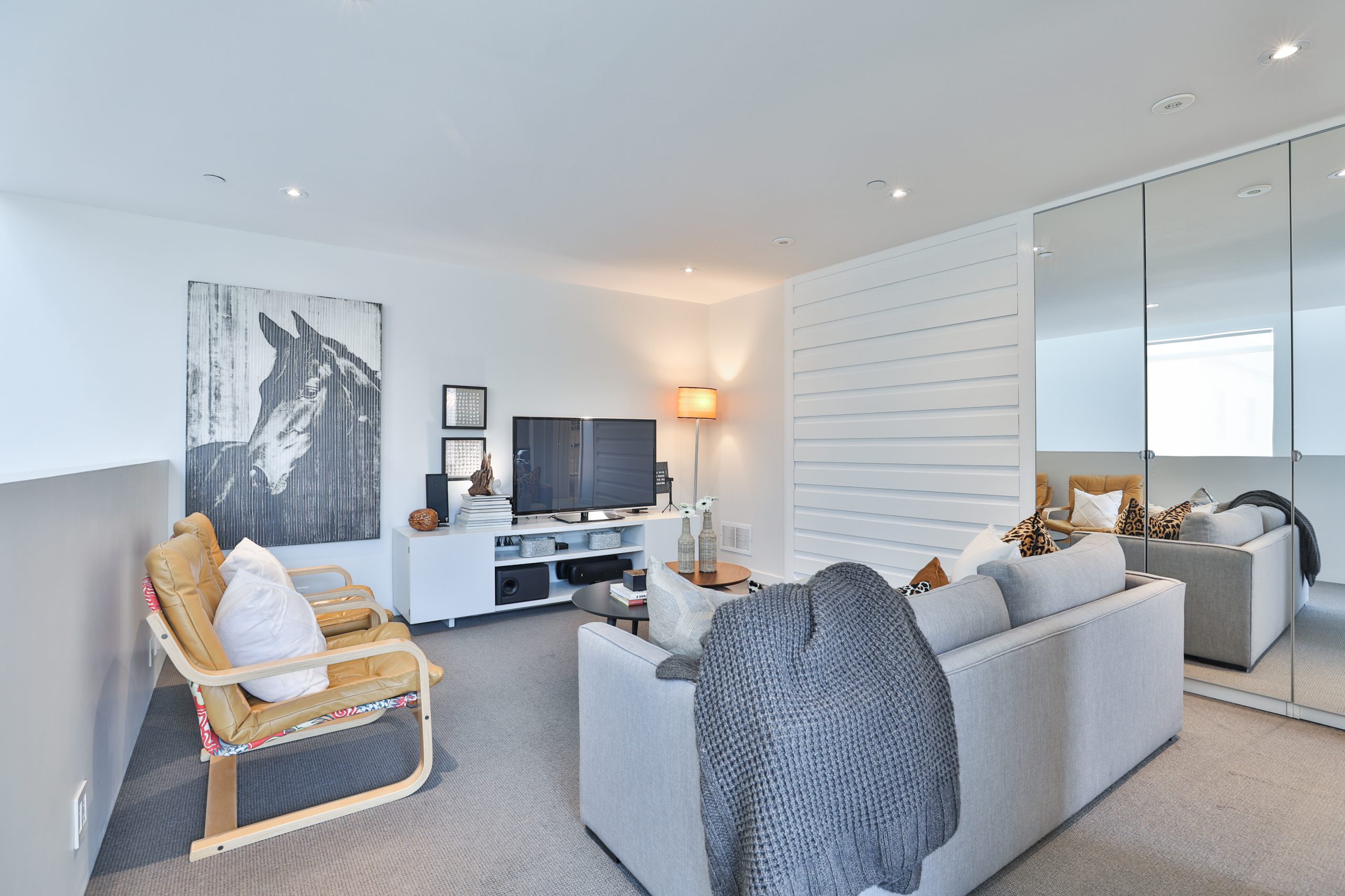
Murphy Bed
Once the Murphy bed is folded up, it makes for an excellent additional living space.
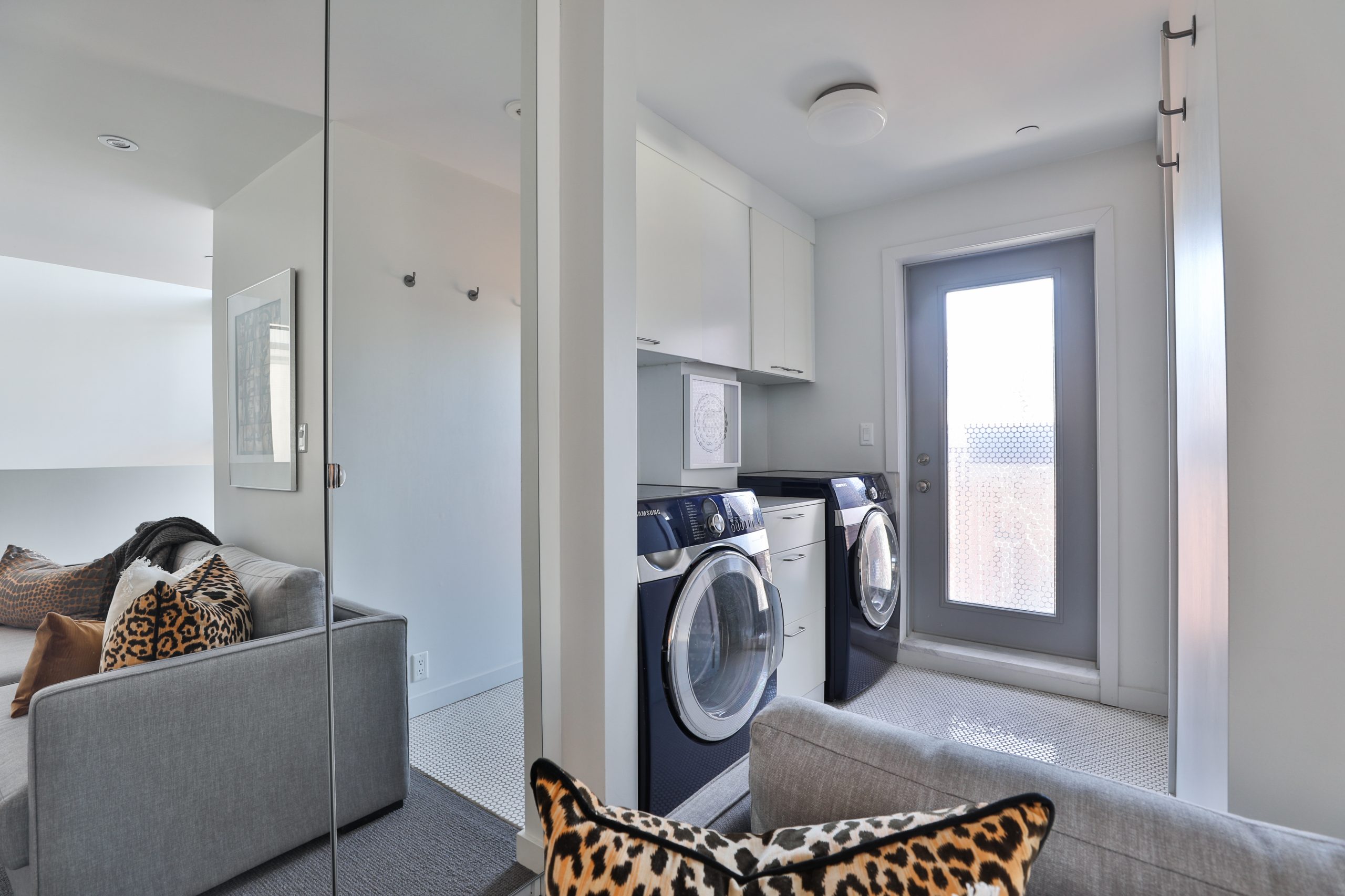
Laundry Room
The third level of the five-storey home also has a laundry room.
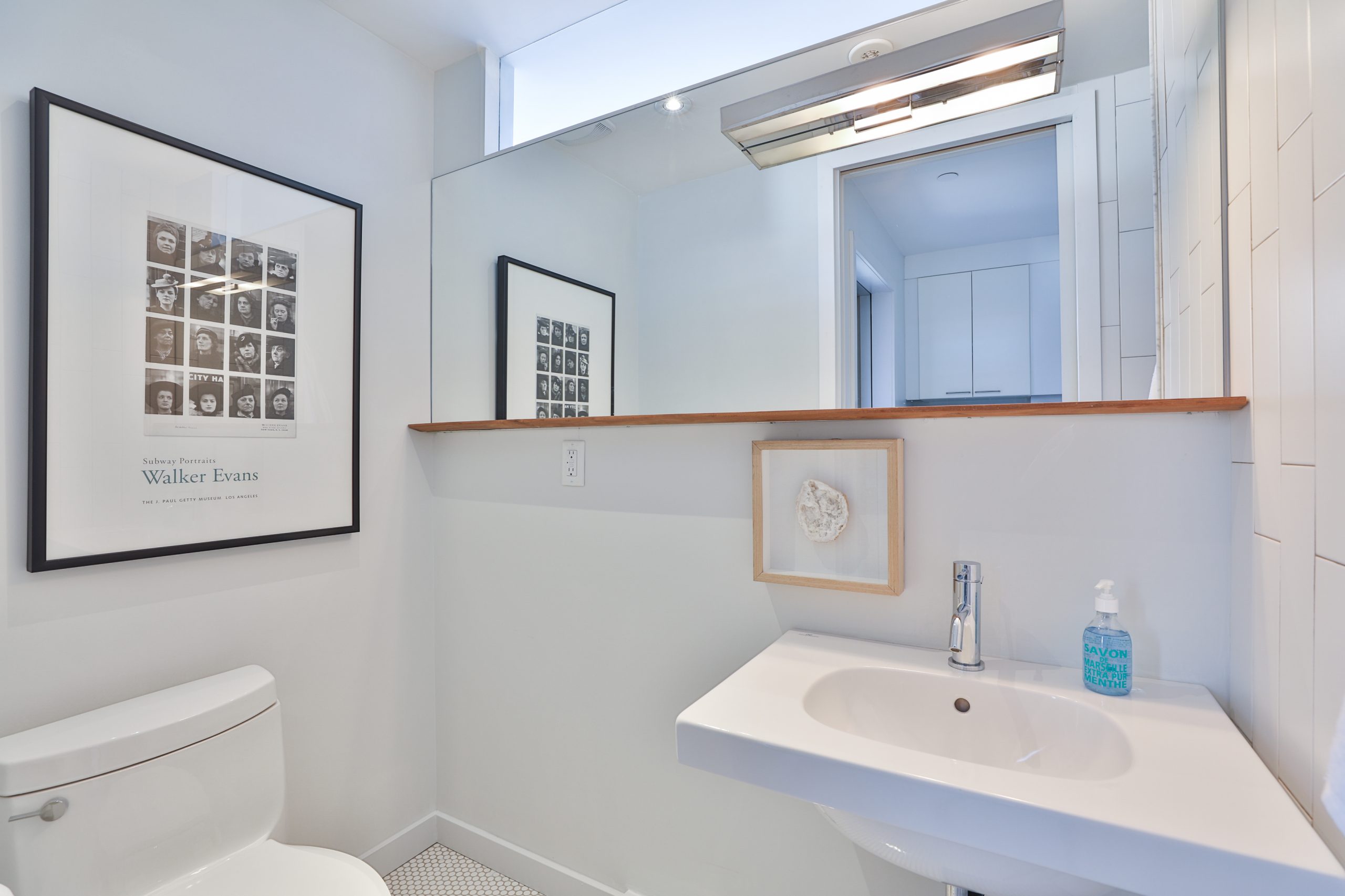
Minimalist Bathroom
Another of the home’s three bathrooms.
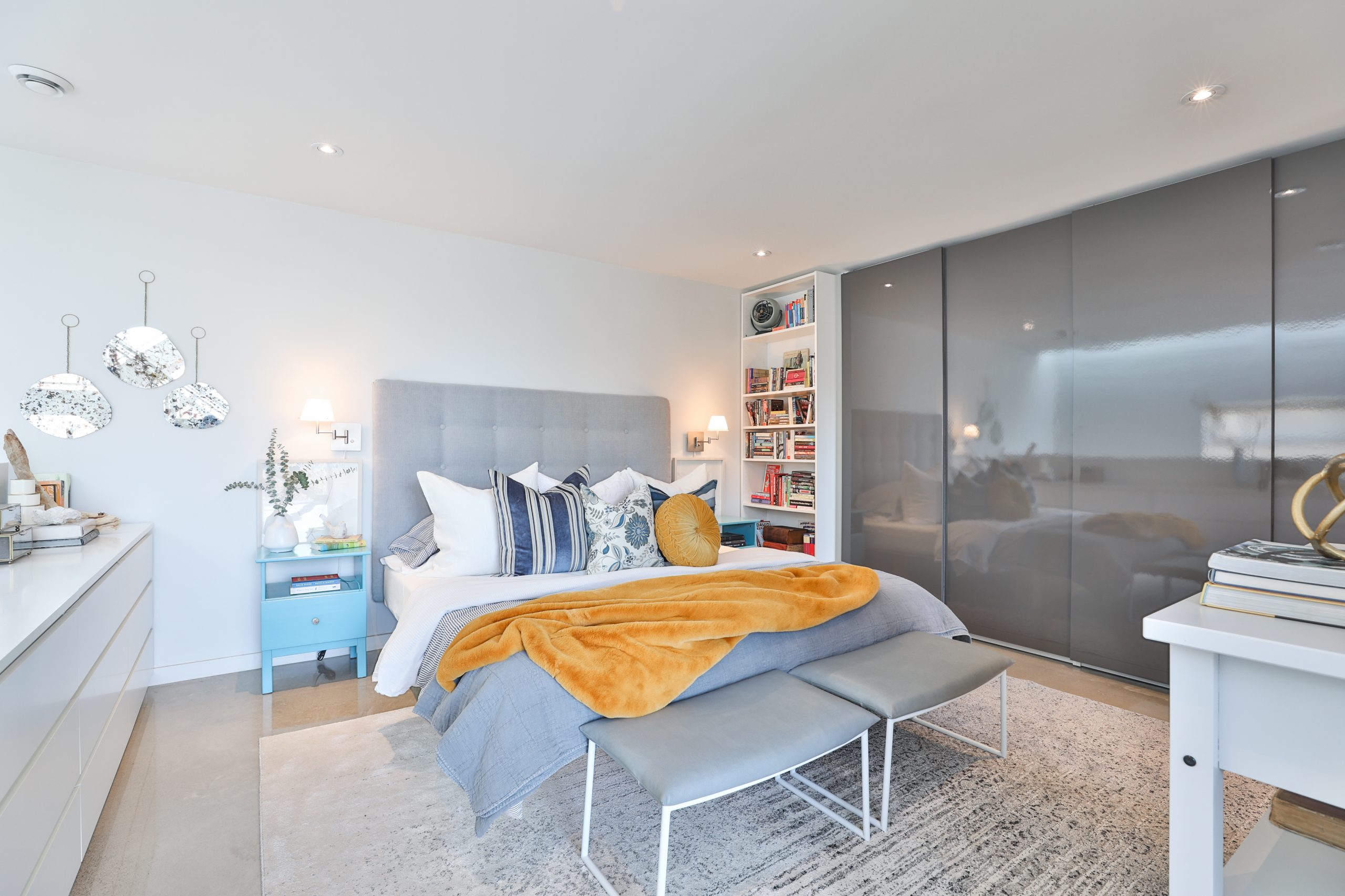
Master Bedroom
The home’s upper level has this expansive master bedroom, complete with a wall of closets.
Related: Video: Walk-In Closet Makeover
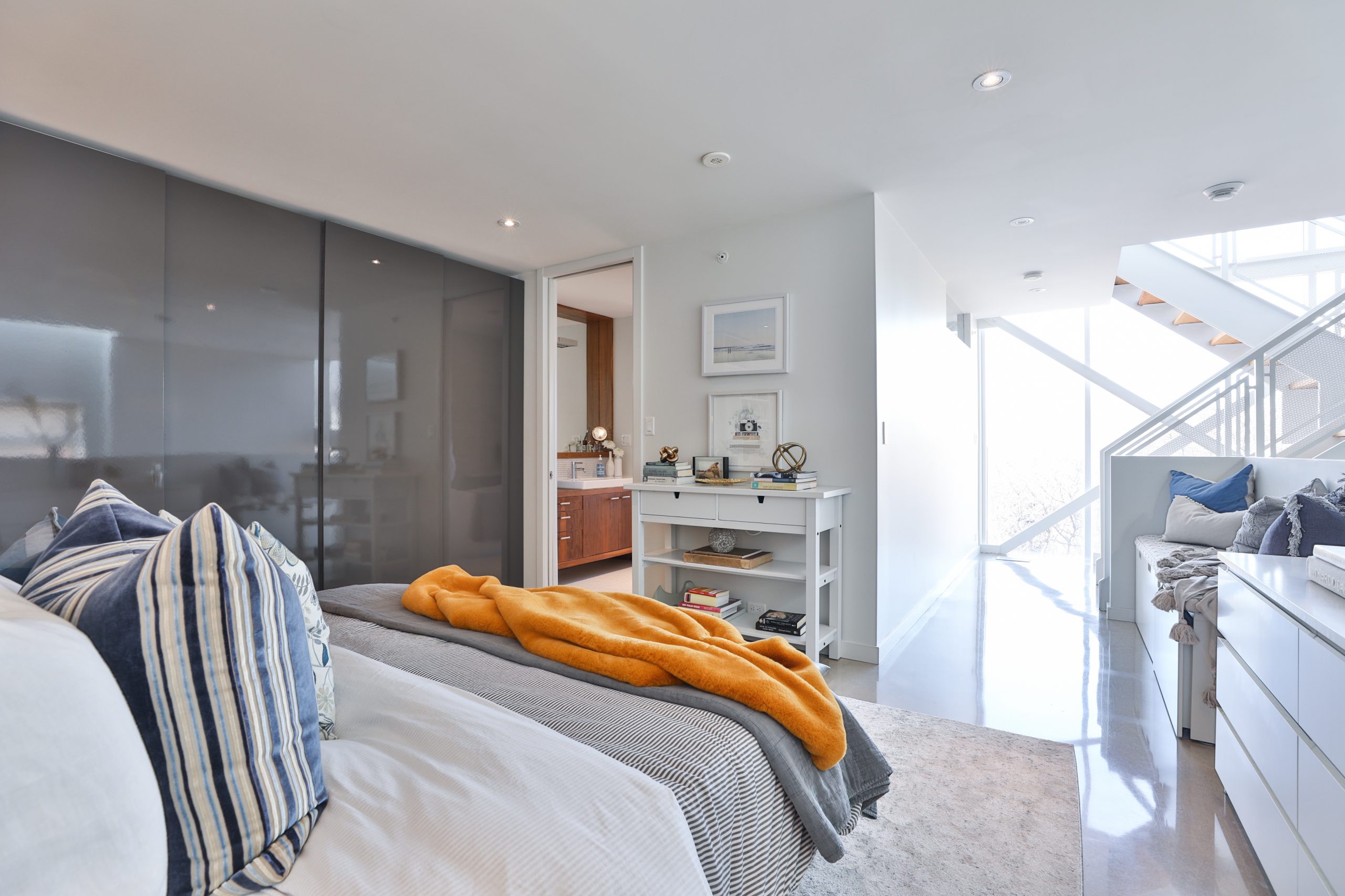
Ensuite
From this angle, you can see the master bedroom’s ensuite bathroom.
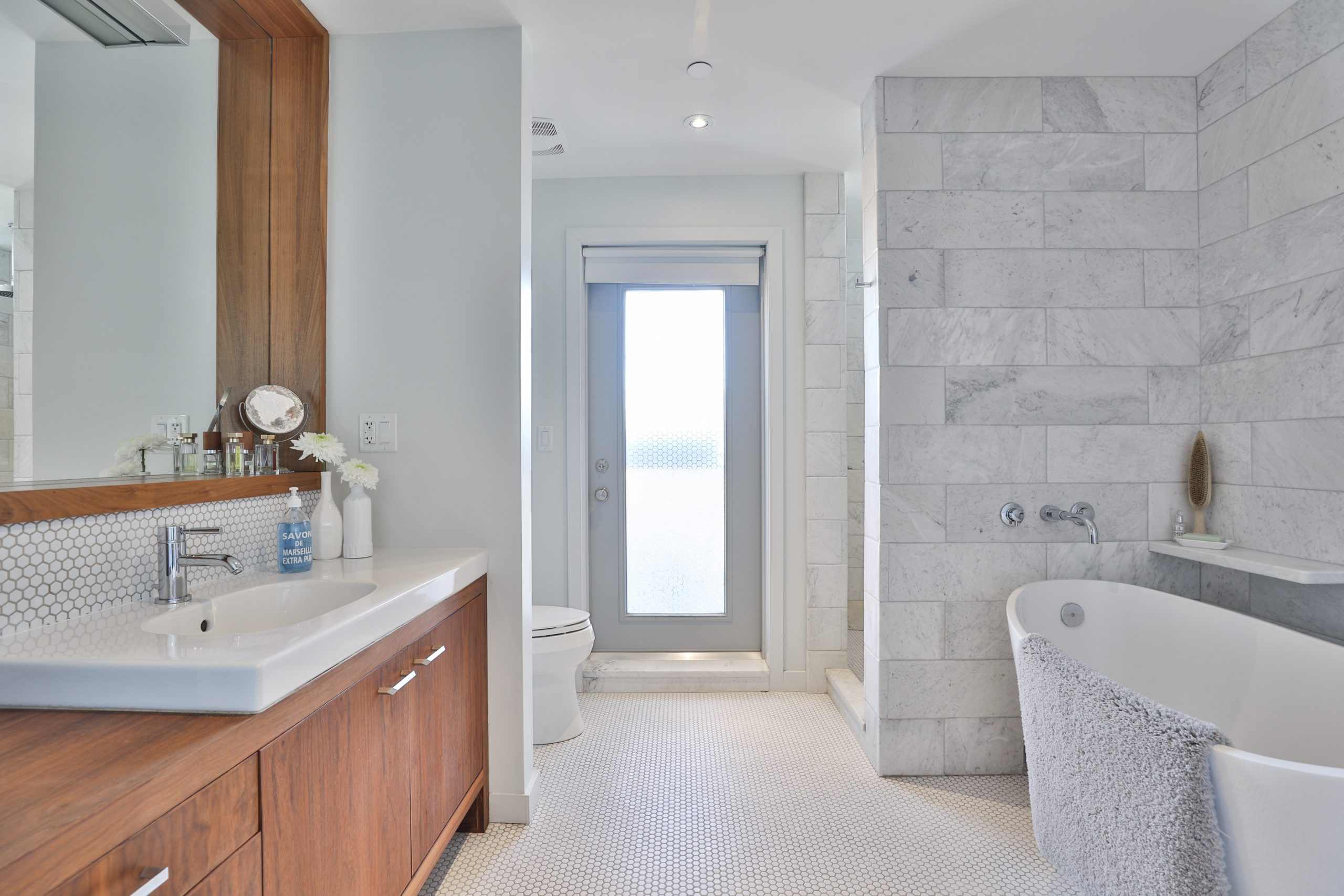
Master Bathroom
You’d never want to leave this master bathroom, with its freestanding bathtub and large walk-in shower.
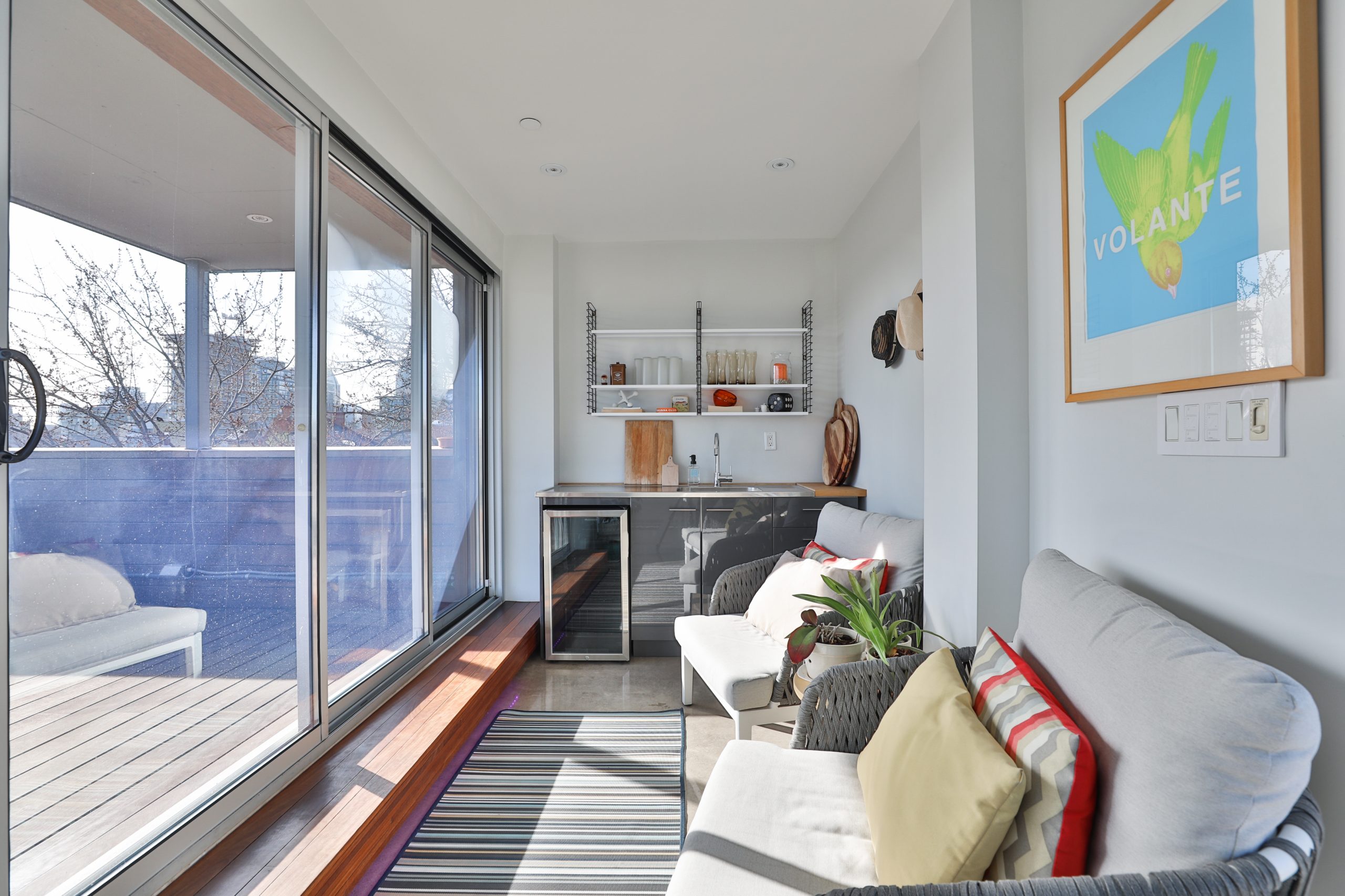
Sitting Room
The upper level also features this sitting room, looking out onto the home’s rooftop patio/deck.
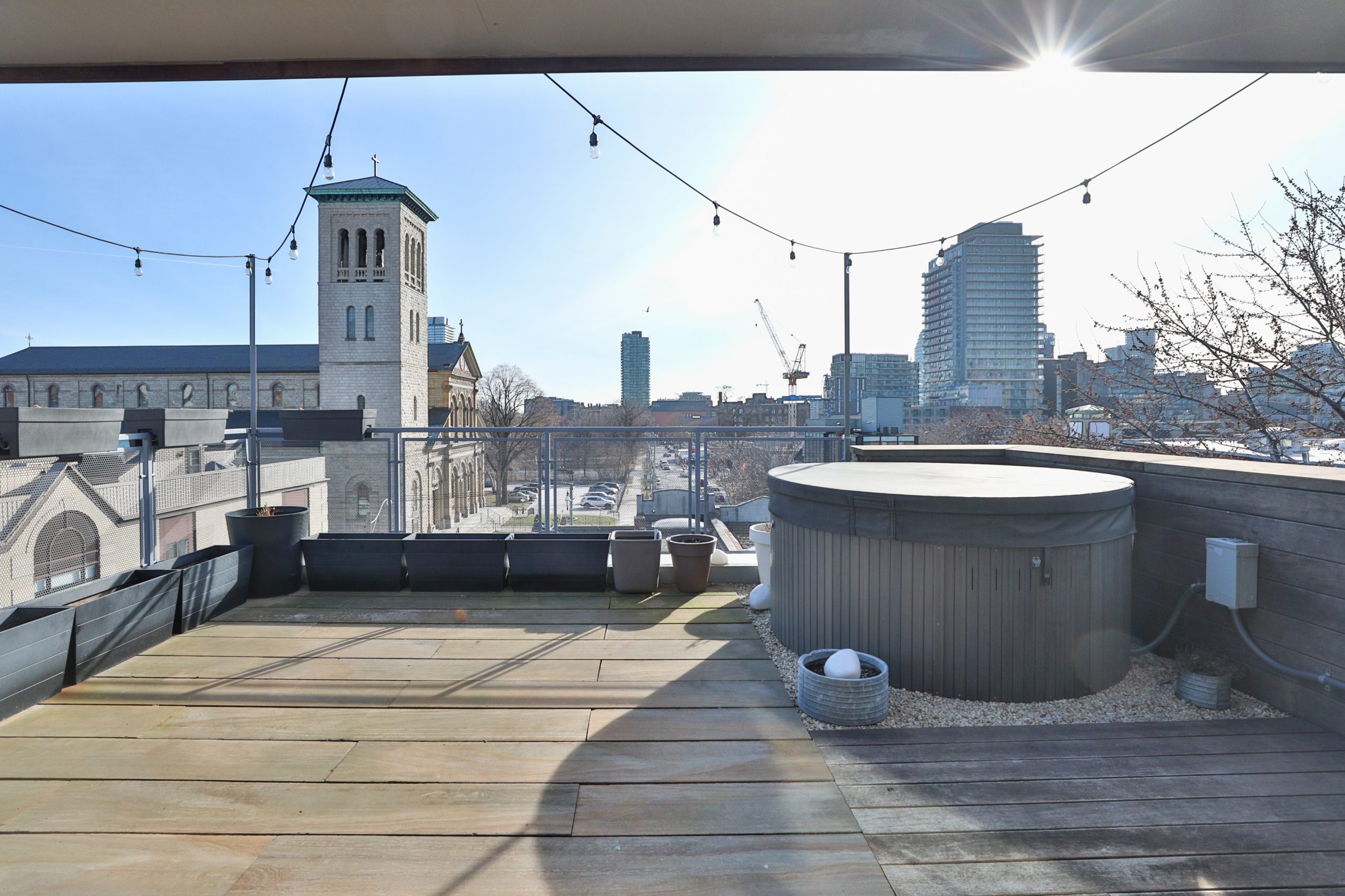
Great Outdoors
The rooftop patio/deck has expansive views of the city.
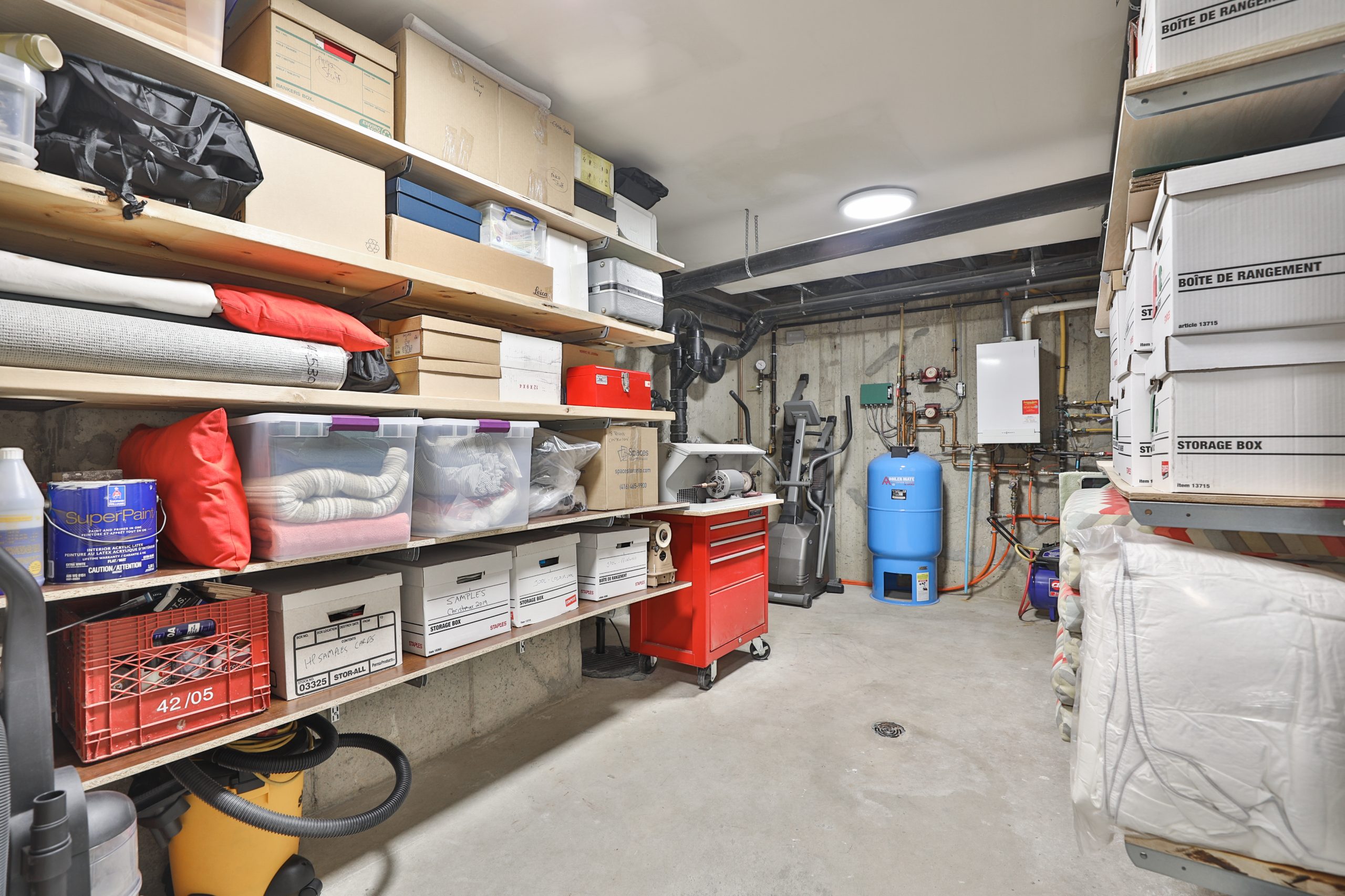
Basement
The fifth and final level of the home is this basement, perfect for storage or studio space.
Related: Did You See the Viral Rap Video Selling a Tiny Toronto House? It’s Still for Sale, Price Raised $25K
HGTV your inbox.
By clicking "SIGN UP” you agree to receive emails from HGTV and accept Corus' Terms of Use and Corus' Privacy Policy.




