High above the BC capital, this luxurious sub-penthouse condo offers some of the West Coast’s most spectacular views, along with 3,000-plus square feet of luxury living, wraparound private decks and much more.
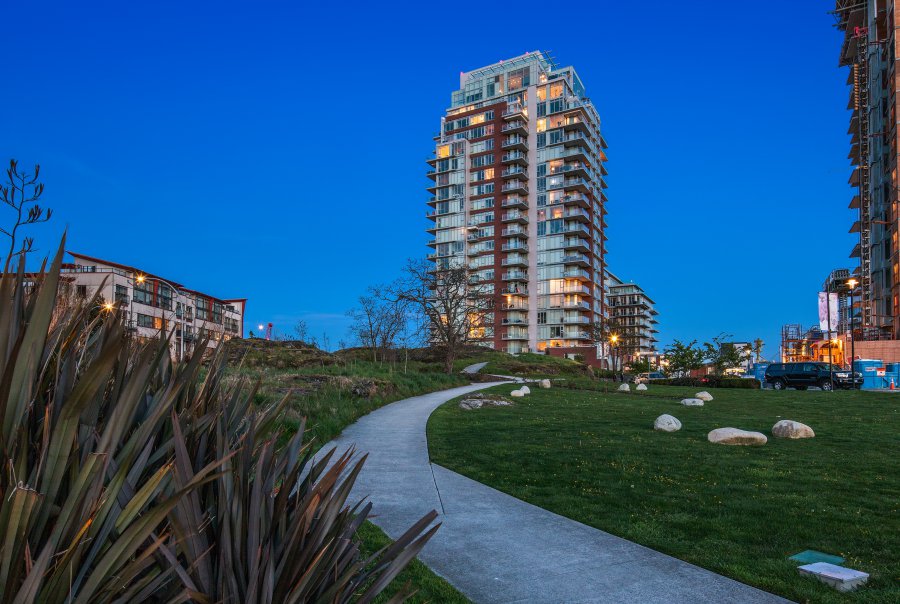
Luxury Tower
Located on Victoria’s Inner Harbour, this concrete, steel and glass building offers the best in modern luxury living.
Check out these 7 luxury home features we all wish we could have.
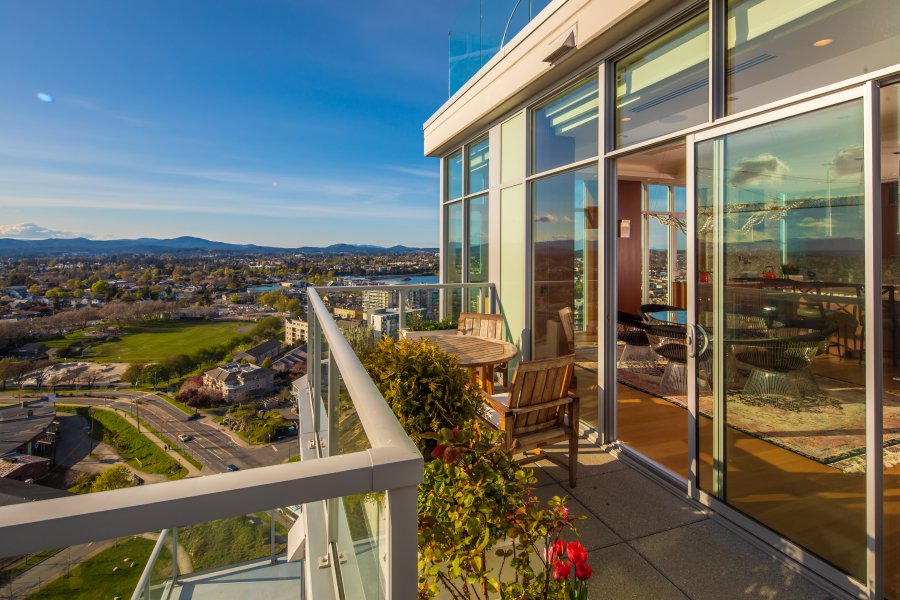
Outdoor Spaces
This sub-penthouse unit boasts two private decks offering some of the most stunning views of the B.C. capital imaginable.
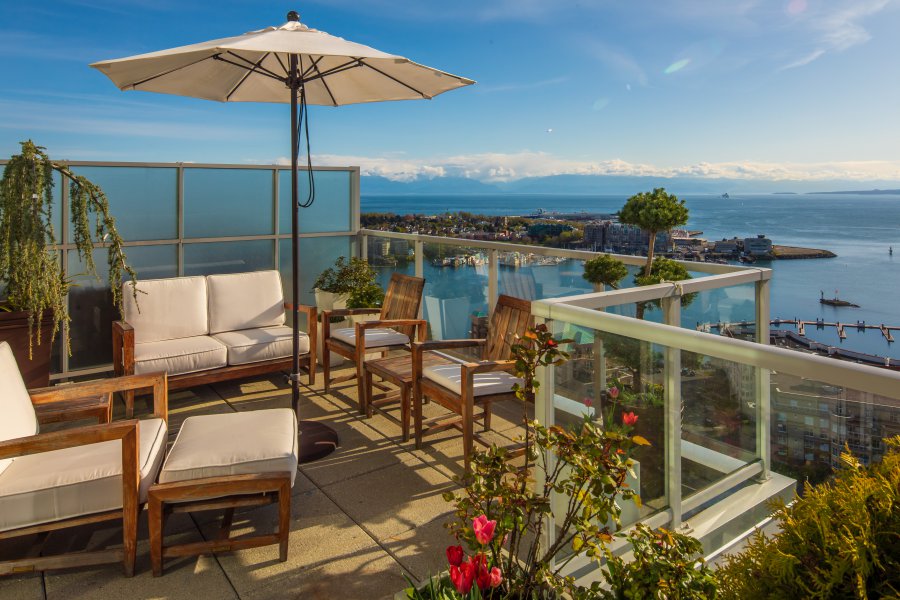
Picture-Perfect Panorama
Spacious outdoor balconies surround the condo to offer mountain, city and water views.
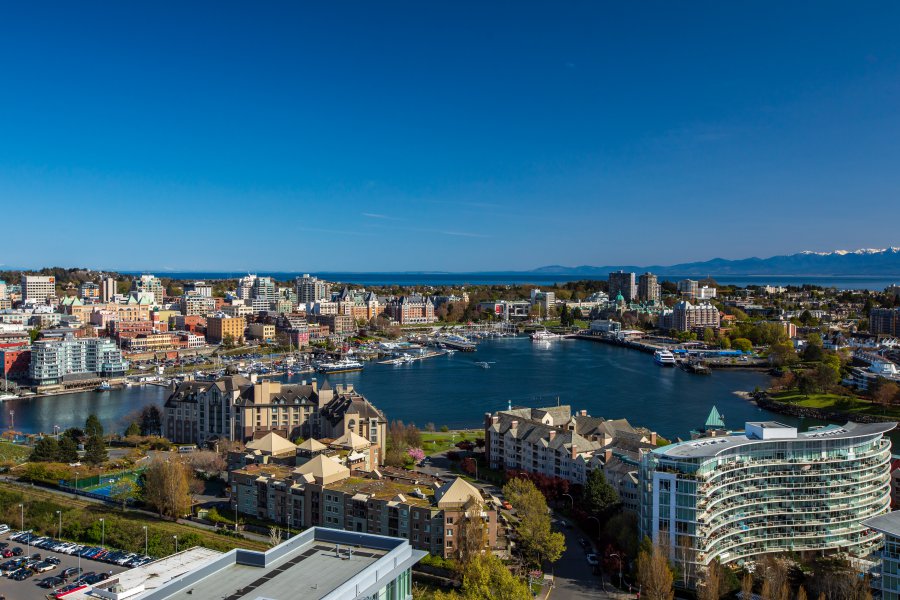
Victoria Vista
The outdoor balconies, notes the listing, provide “a unique vantage point for witnessing vibrant skies, resident wildlife, and the active Inner Harbour.”

Spacious Style
With just over 3,000 square feet of space, this 3-bedroom, 4-bath condo offers more room than many detached homes. Asking price: $6.8 million.
For more B.C. beauty, take a look at this waterfront Vancouver condo with a spectacular view – and $2.5M price tag!
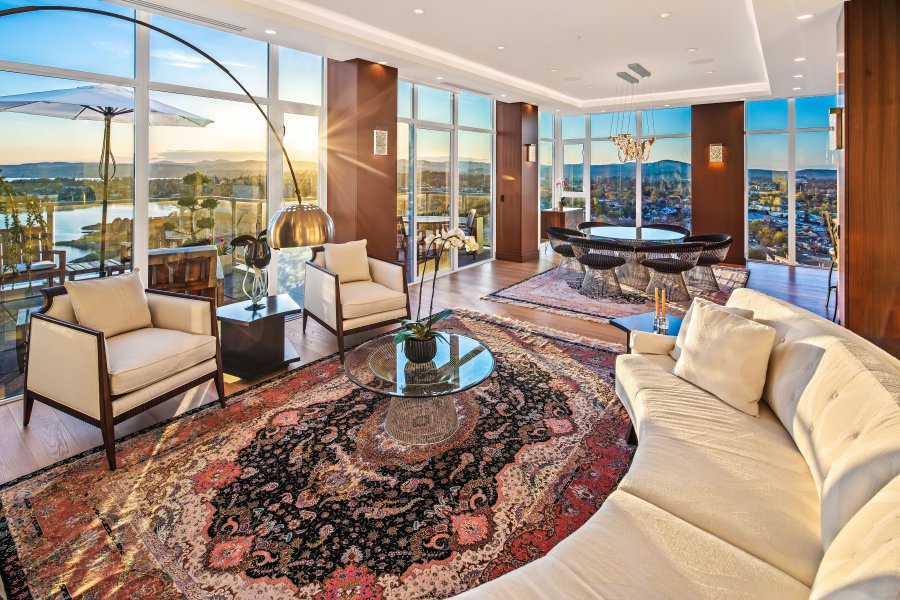
Walls of Glass
“Walls of glass frame a dynamic backdrop of the city skyline suspended over Victoria’s famed Inner Harbour,” states the listing.
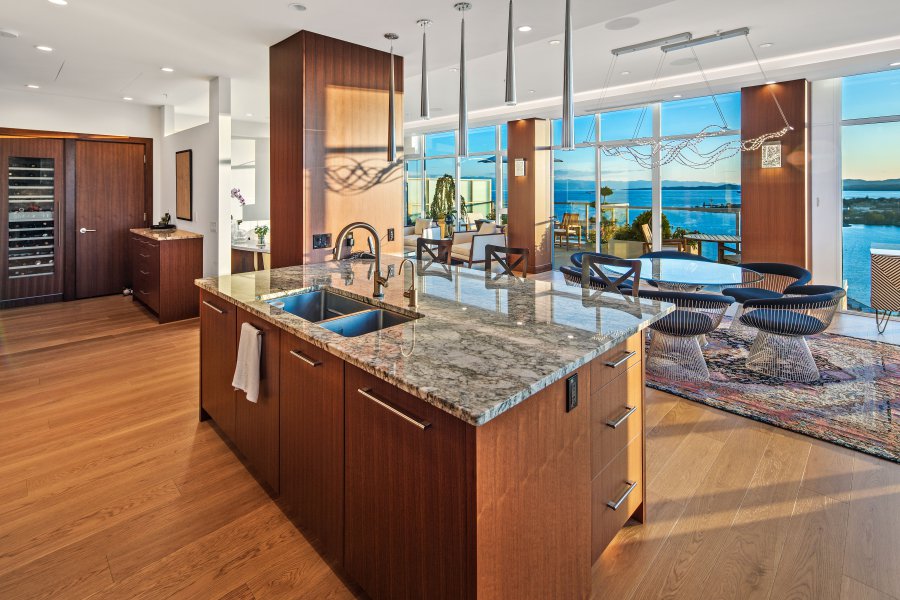
Open Concept
The open-concept design allows the spectacular views to be enjoyed no matter where you are within the living/dining room and kitchen areas.
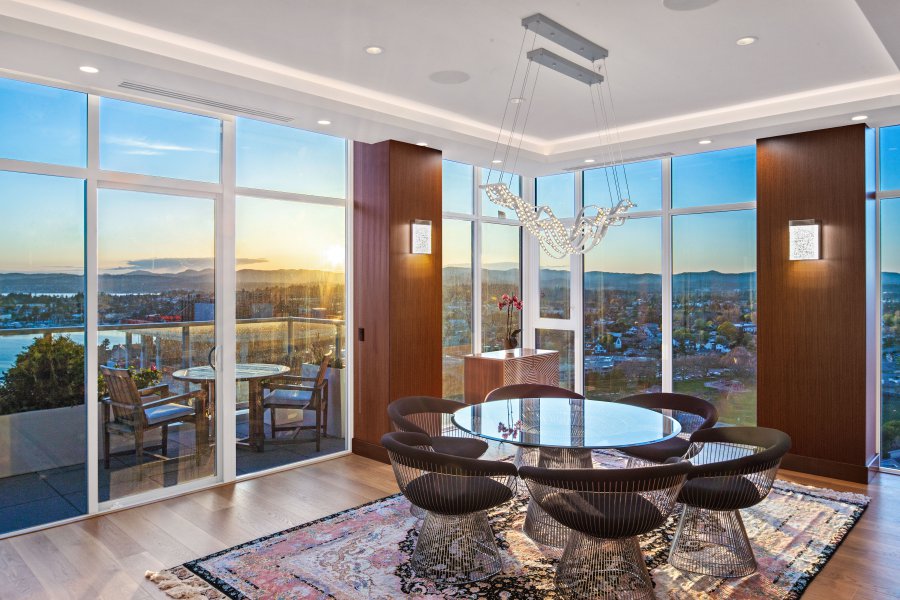
Dining Area
Set beneath a modern chandelier, the expansive dining room opens to one of the outdoor balconies while floor-to-ceiling windows show off the Victoria view.
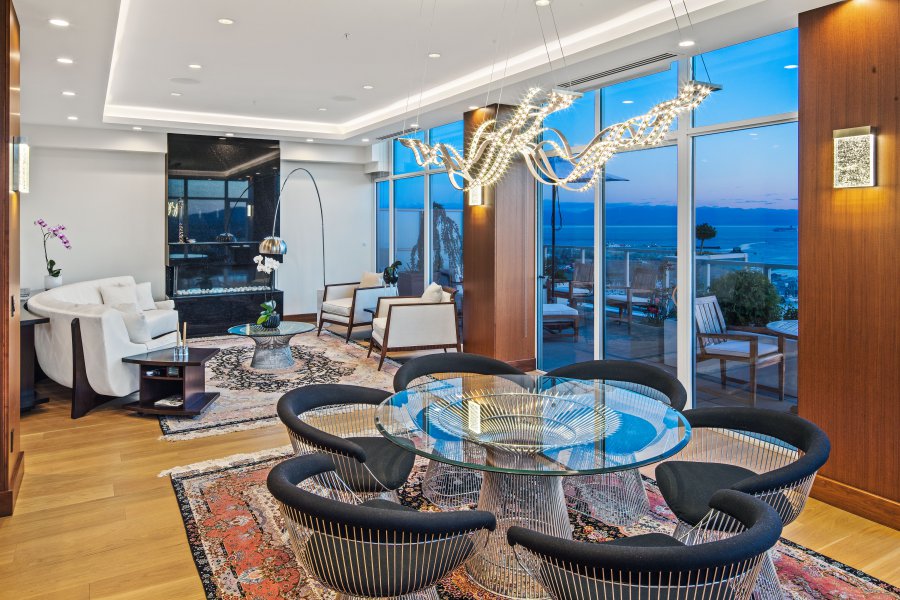
Thoughtful Layout
The condo’s “thoughtful layout flows seamlessly and the natural design aesthetic is only enhanced by modern luxuries.”
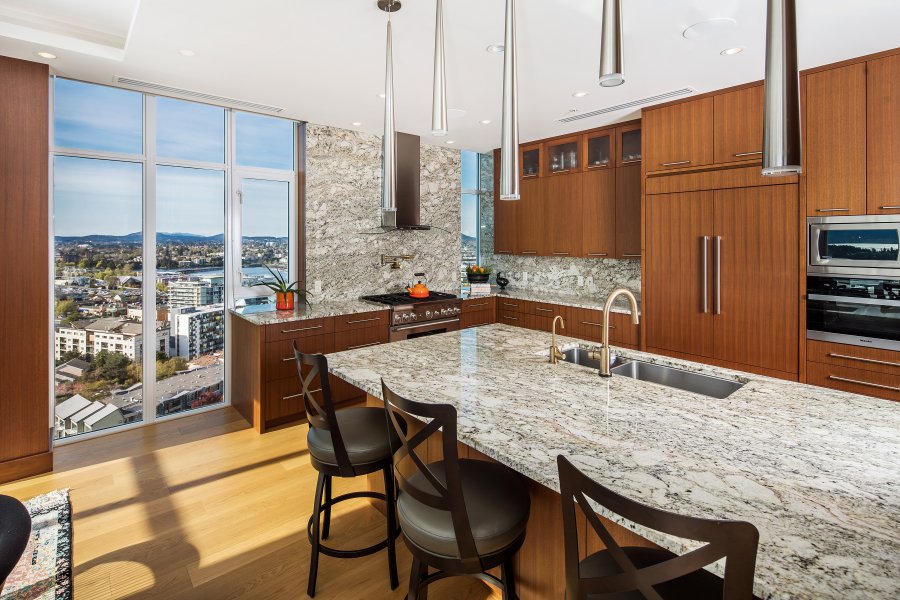
Dream Kitchen
“The showpiece kitchen simply encourages entertaining,” adds the listing, “with top-of-the-line stainless steel appliances artfully contrasting the natural wood cabinetry and visually striking African granite.”
When shopping for luxury properties, here’s how to know when you’ve found the real deal.
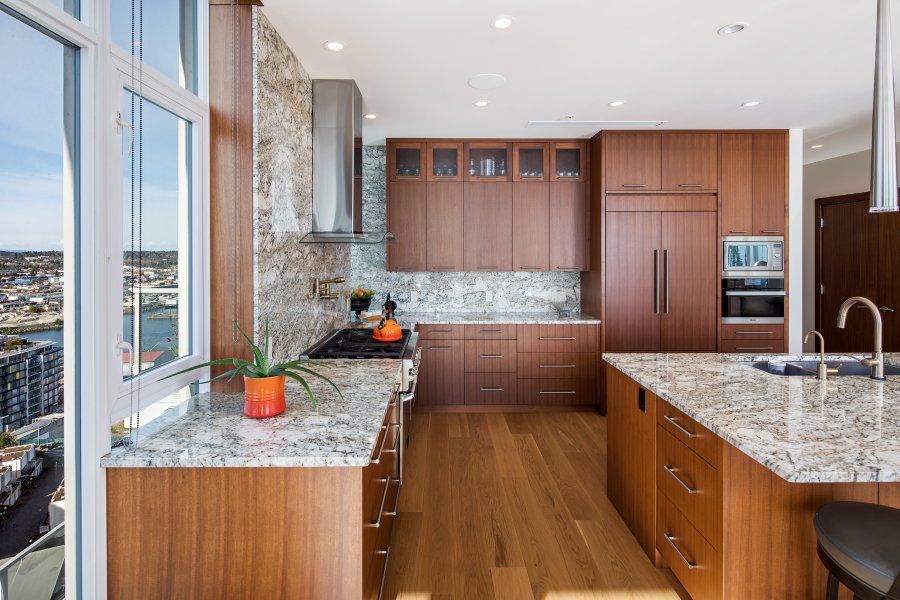
African Granite
African granite tops the counters, and is also used for the backsplash throughout the gourmet kitchen.
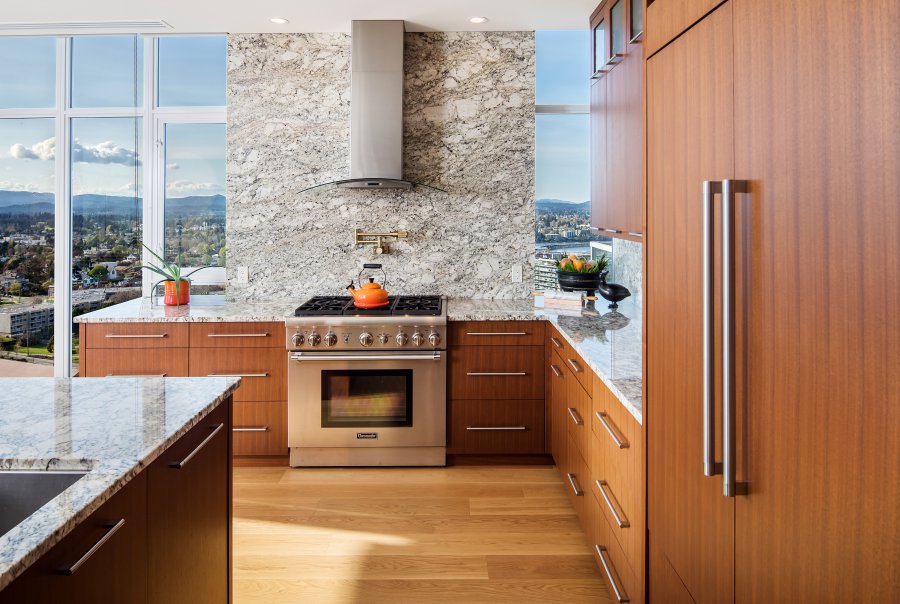
Chef’s Delight
The chef’s kitchen features a six-burner gas stovetop and double-doored refrigerator.
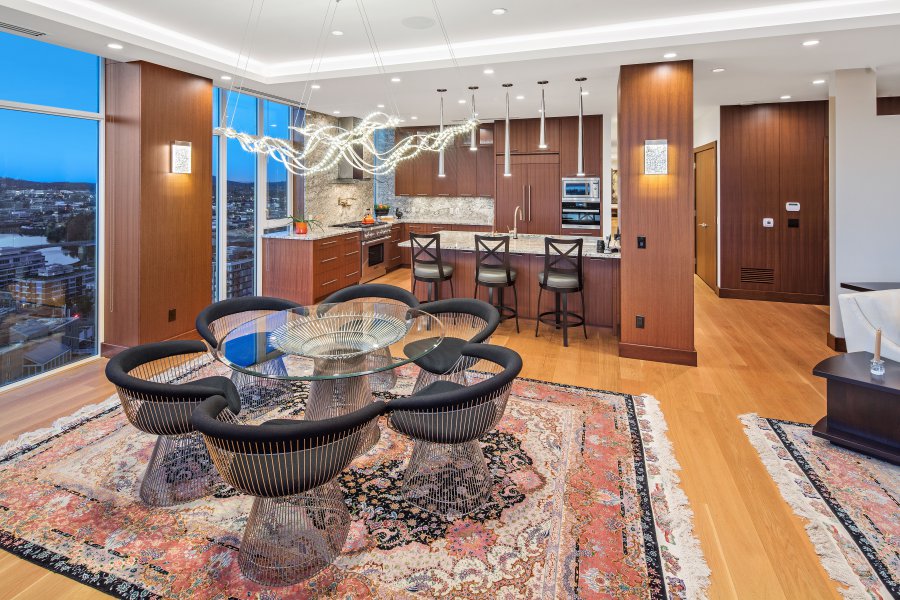
Seamless Flow
The living and dining areas seamlessly flow to the kitchen, which features bar-style eating via the large island.
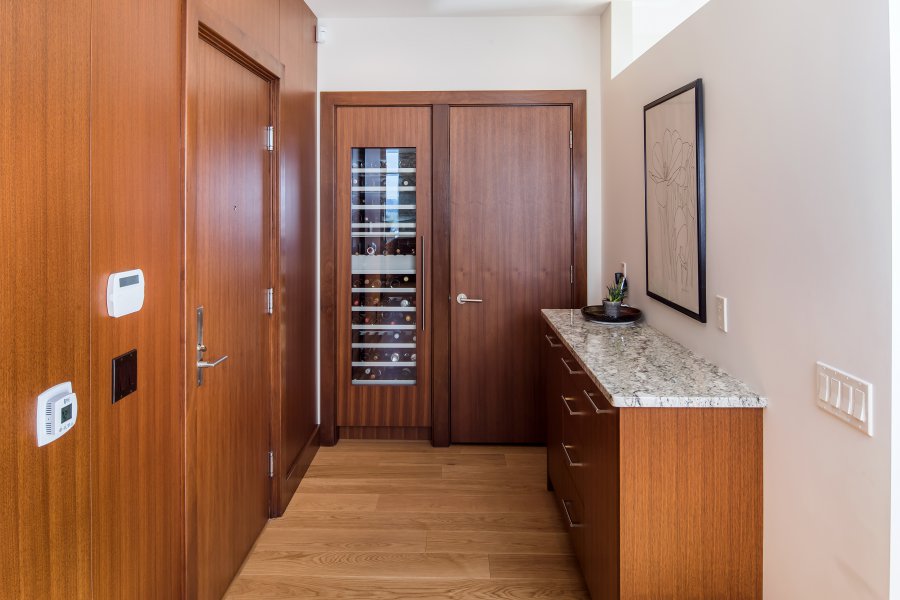
Temperature-Controlled Wine Storage
The entrance area features a temperature-controlled wine-storage unit for vintage vino.
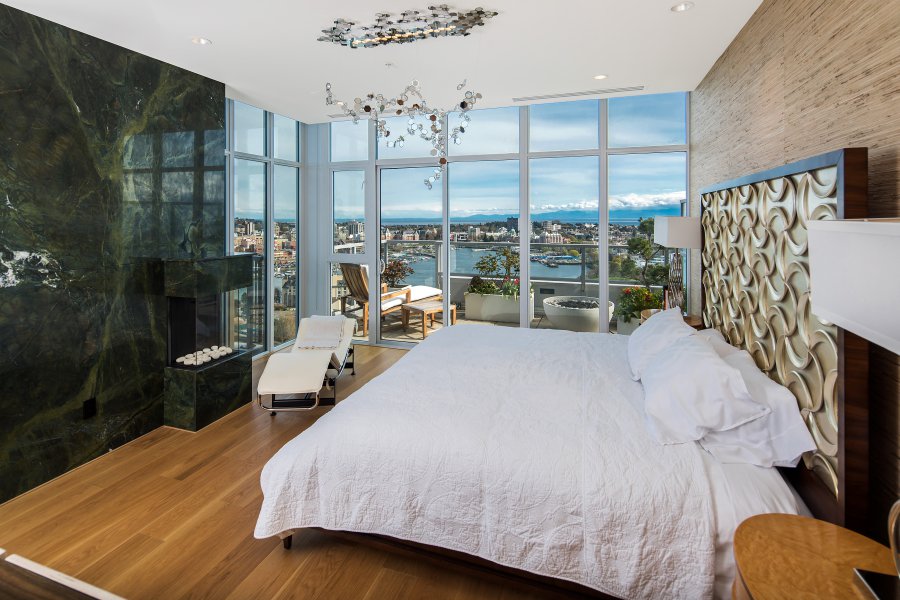
Master Bedroom
The master bedroom boasts a dramatic gas fireplace and gorgeous marble feature wall.
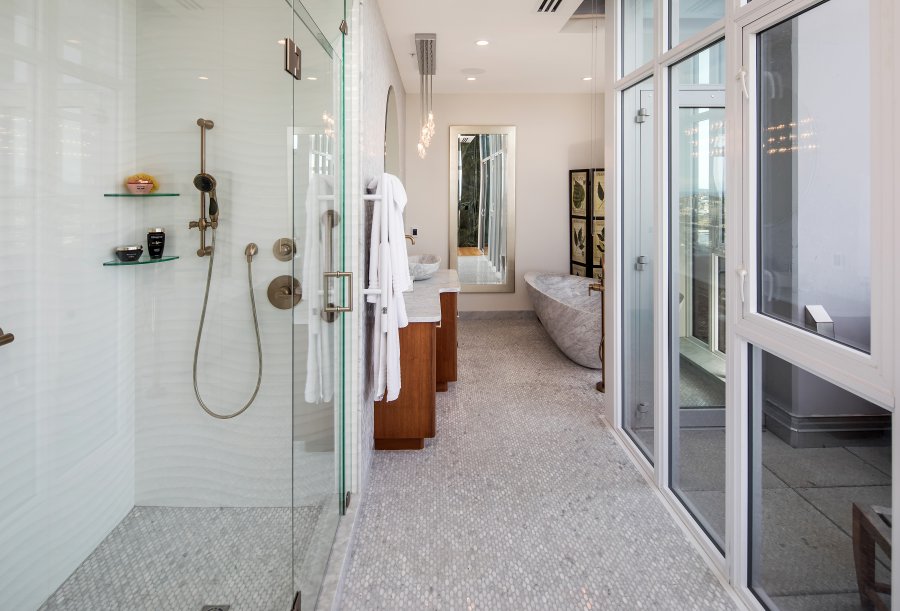
Ensuite Bath
The master suite’s bathroom features a glass-enclosed rainfall shower and freestanding soaker tub, along with two private balconies.
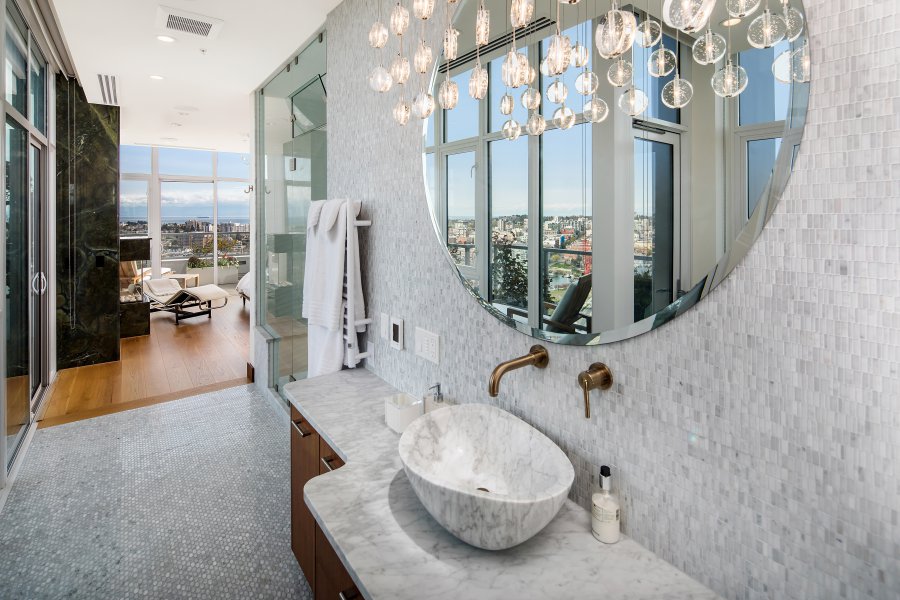
Marble-Topped Vanity
The master bath also features this gorgeous marble-topped vanity and matching sink.
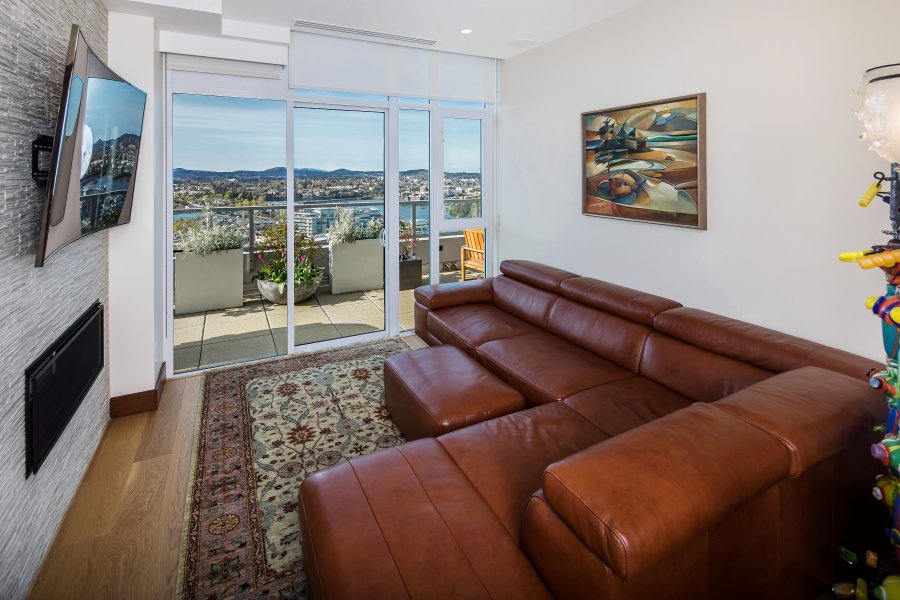
Media Room
A large leather sectional offers plenty of seating in the media room.
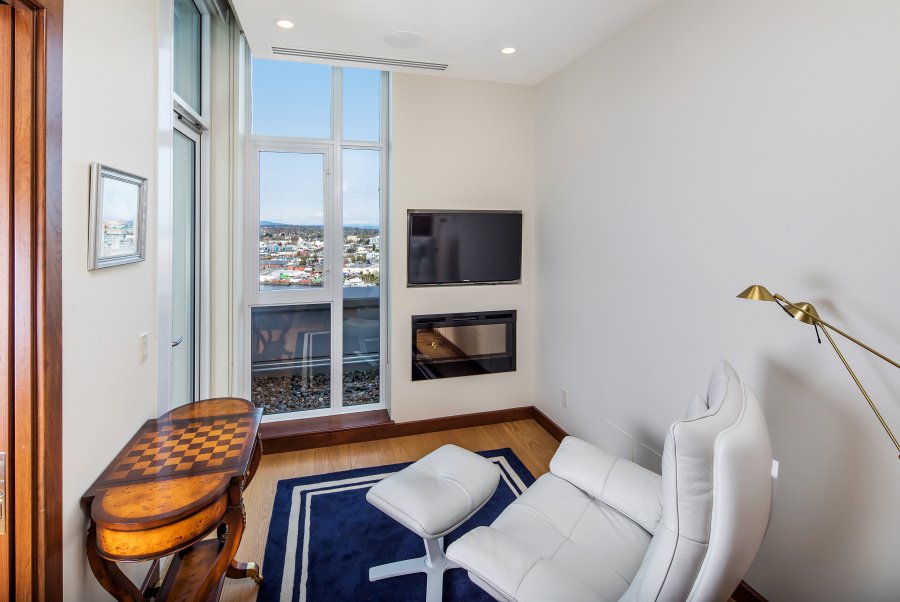
Office
The office/den features a gas fireplace, one of four throughout the home.
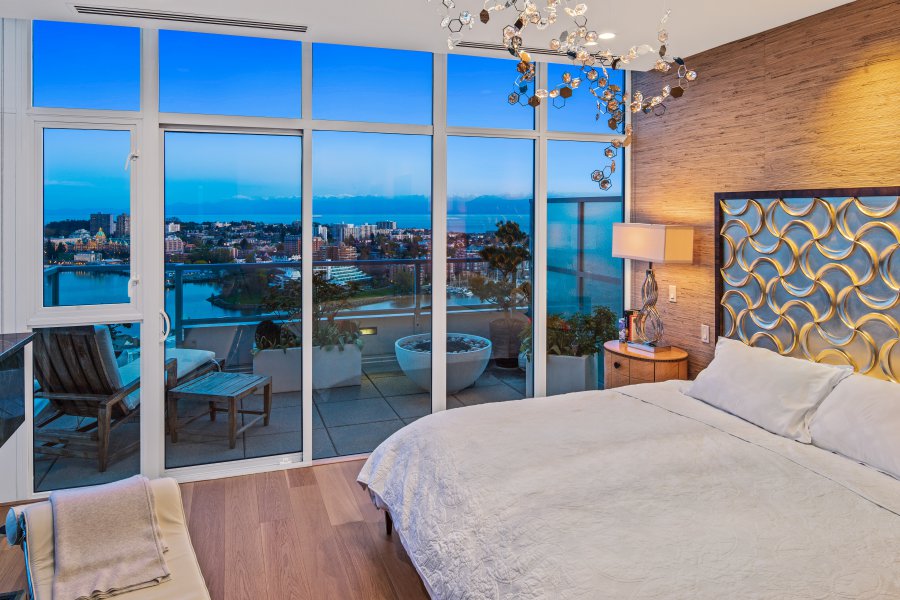
Additional Bedroom
Another of the home’s three bedrooms, offering a stunning view via floor-to-ceiling windows.
RELATED: 7 Questions You Need to Ask Your Real Estate Agent Before Buying.
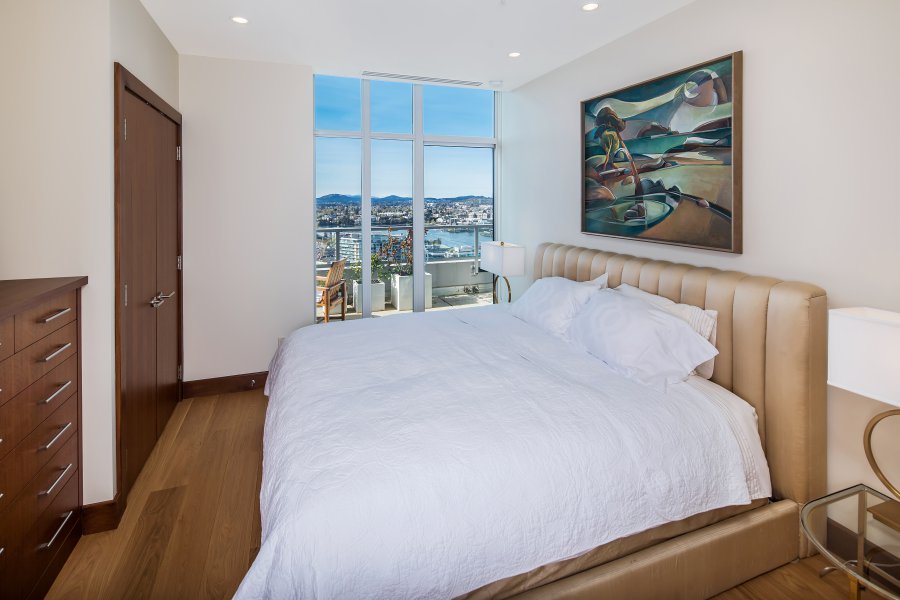
Third Bedroom
Another of the home’s three bedrooms, this one offers enough space for a king-sized bed.
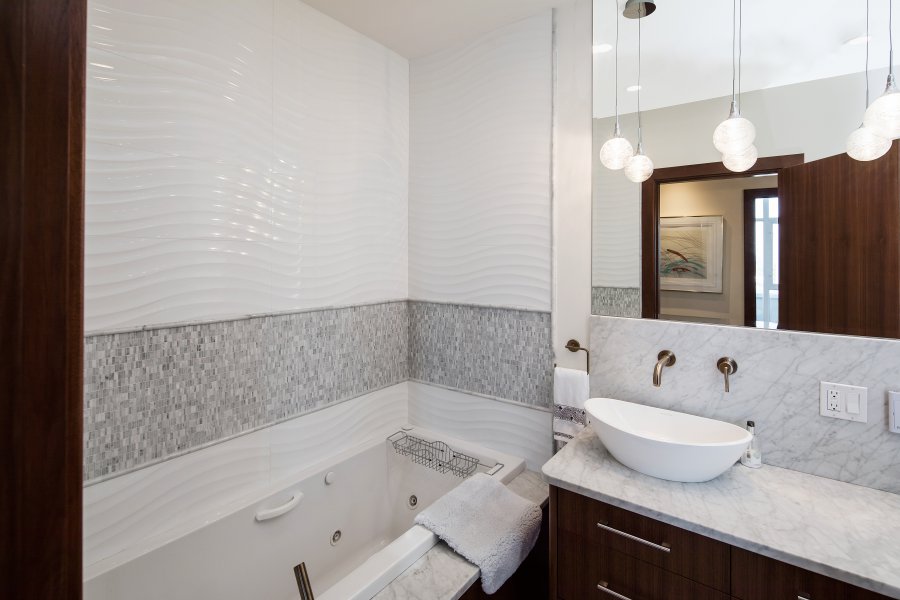
Tub
Another of the home’s four bathrooms, this one offers a deep soaker tub.
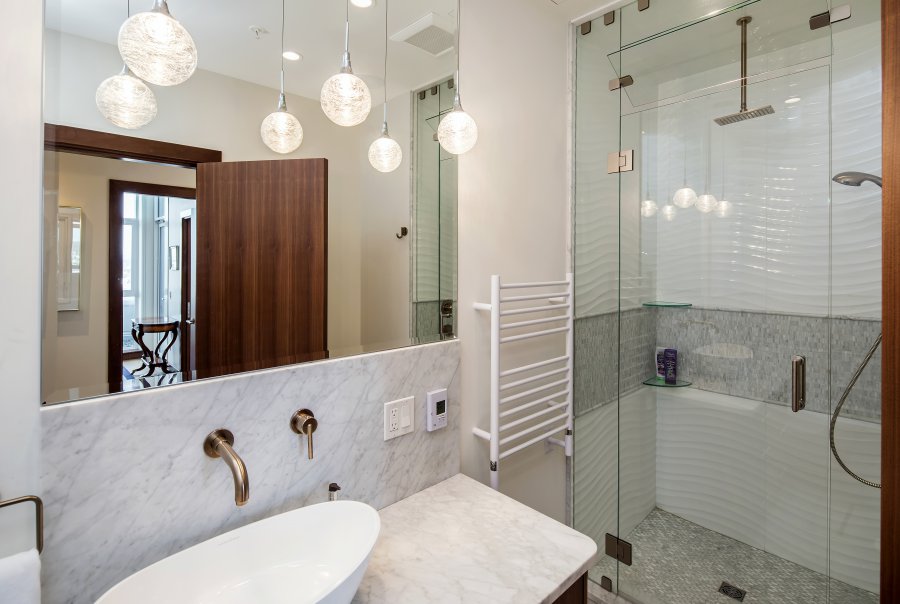
Rainfall Shower
Within the same bathroom is a large rainfall shower and warming towel rack.
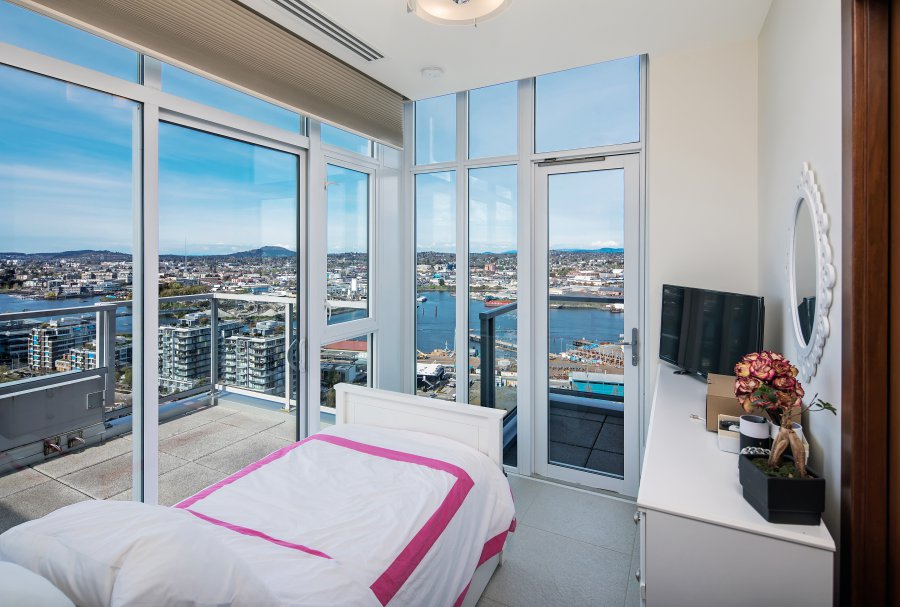
Guest Room
This corner guest room (which can also be utilized as a caretaker’s room) offers spectacular views and access to the balcony.
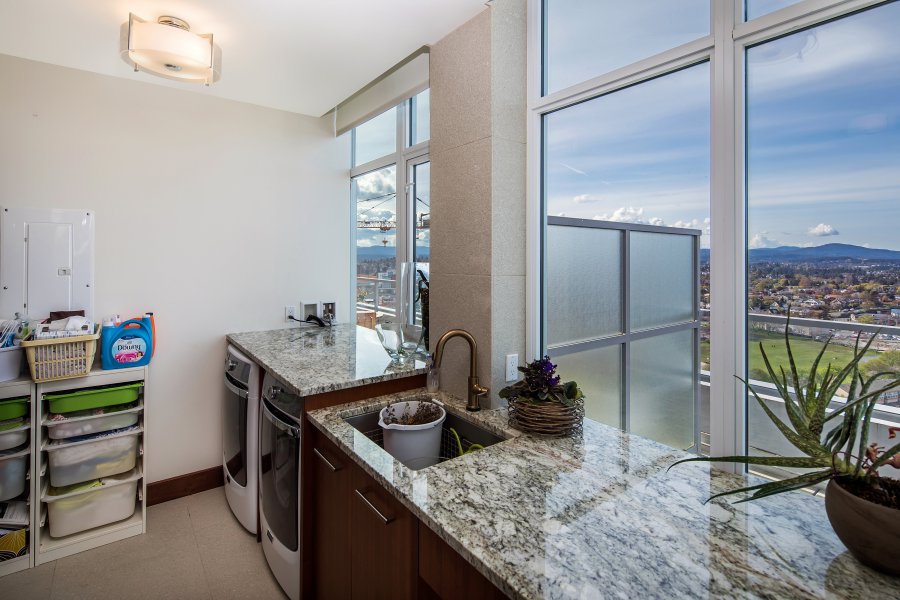
Laundry Room
The spacious laundry room is adjacent to the guest room/caretaker’s room.
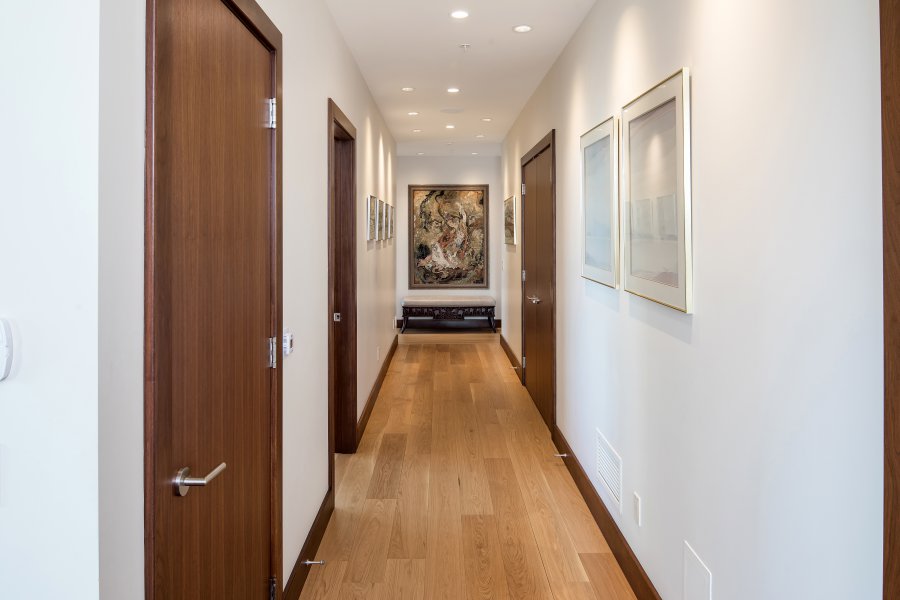
Hallway
The interior hallway offers ample wall space for displaying artwork.
HGTV your inbox.
By clicking "SIGN UP” you agree to receive emails from HGTV and accept Corus' Terms of Use and Corus' Privacy Policy.




