See how a stuck-in-time fixer upper turns it into a charming family home filled with coastal creature comforts. Inspired by East-Coast living, Scott McGillivray on Buyers Bootcamp combines blues, whites and greys in his design – and potential buyers bid high for the results.
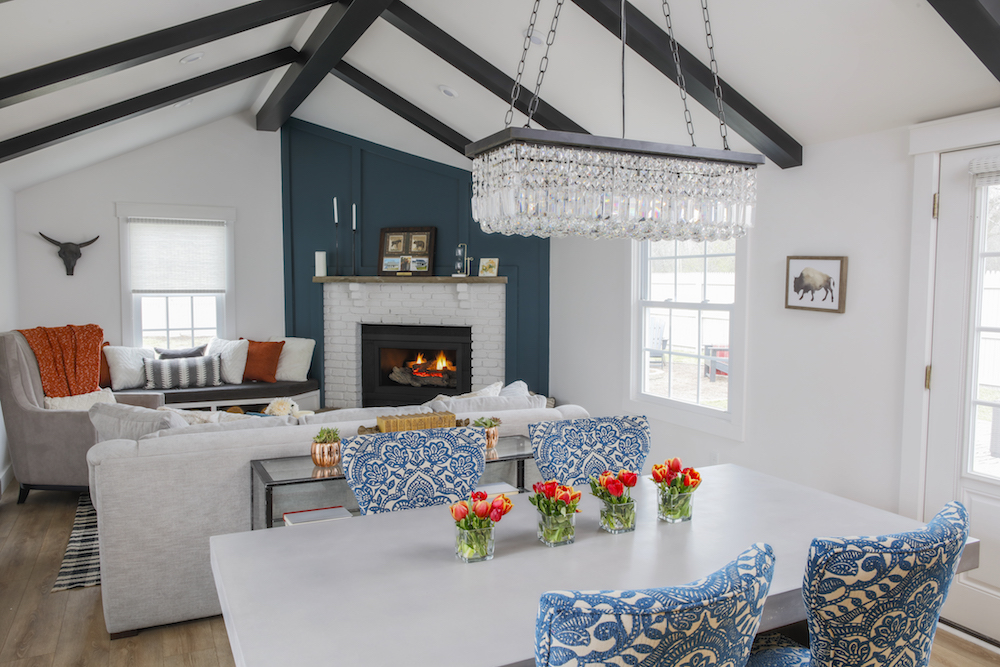
Beam Me Up
In a fine example of open-plan living, the cozy dining area flows right into the living room. This space has a sense of grandeur and unification thanks to the black faux beams framing the newly vaulted ceiling.
See Scott McGillivray’s expert tips: 5 Steps to Safeguarding Your Finances When Buying an Investment Property
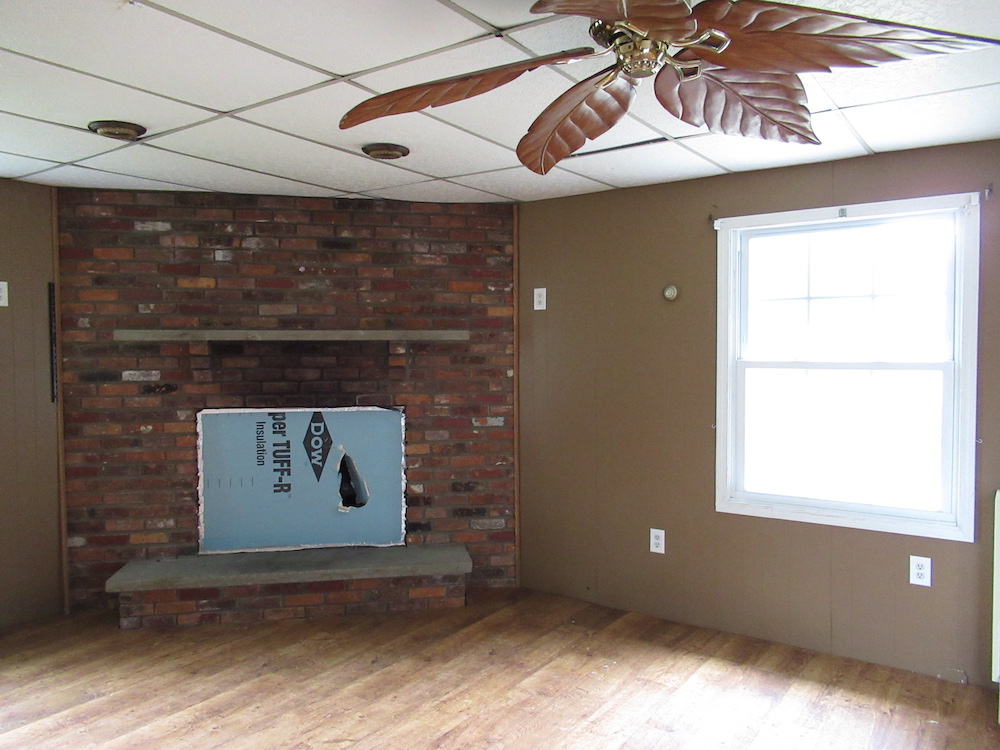
Sending Out a SOS
Owners Billy and Gina bought this run-down property for US$70K, hoping to breathe new life into it and make a profit on a flip. The family room was outdated and in desperate need of Scott’s design help and renovation money.
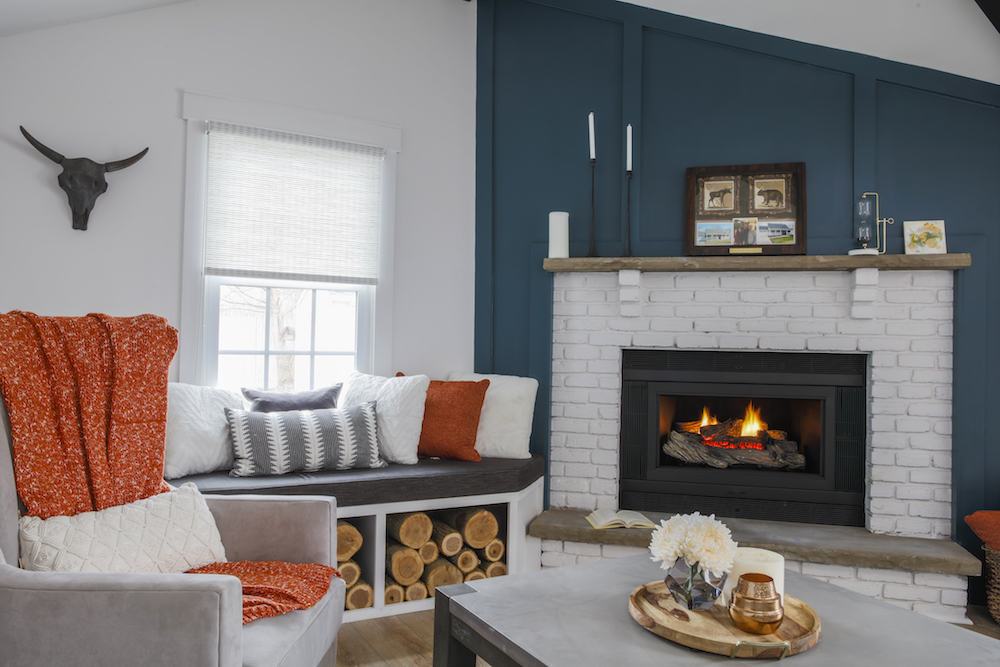
Stone Cold
Bringing the family room into the 21st-century, Scott put in a new gas fire insert, painted the original brick a bright white, and replaced the mantel and base with wide, “greige” natural stone.
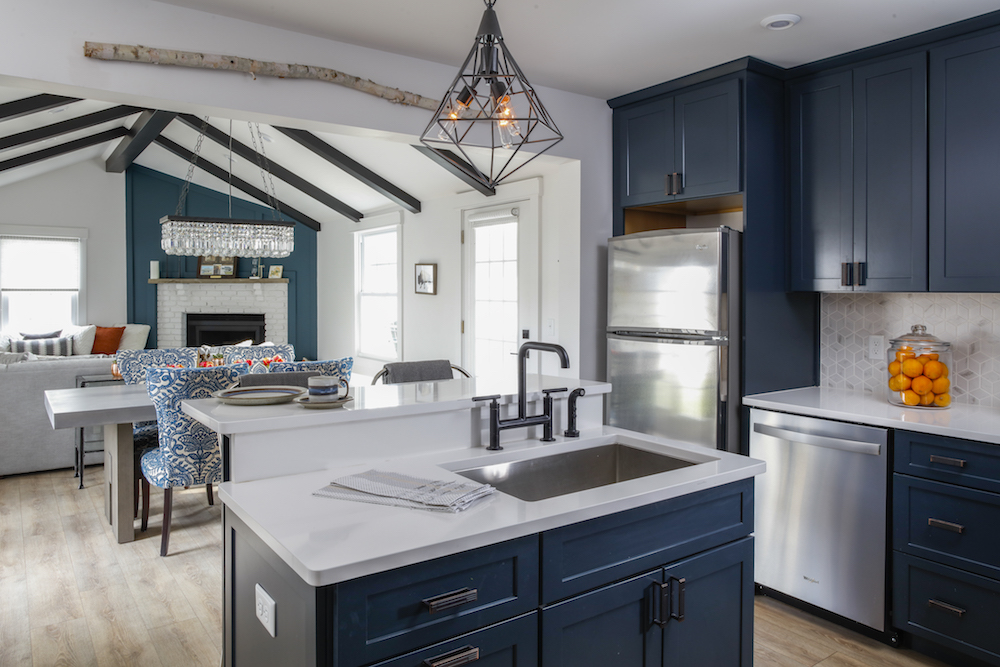
Caped Avenger
To get that nautical Cape Cod feel in the kitchen, Scott opted for white quartz countertops and navy cabinets with dark brushed-bronze hardware. Ahoy, matey!
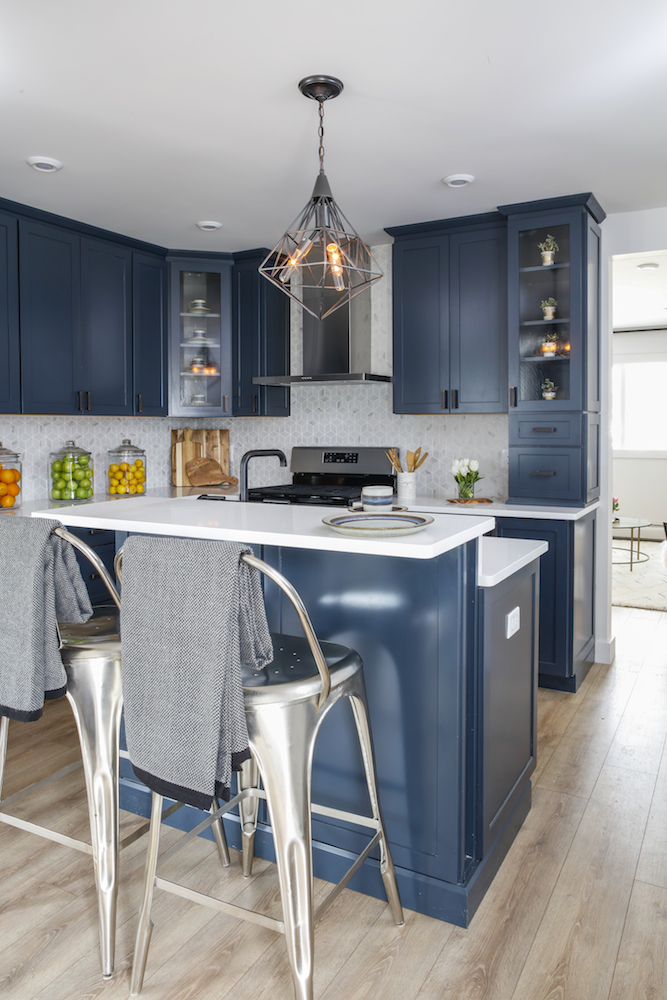
Totally Lit
An angular pendant lamp with trendy filament lightbulbs hangs over the compact duo-level kitchen island, illuminating a more casual eating area, as well as the extra prep space.
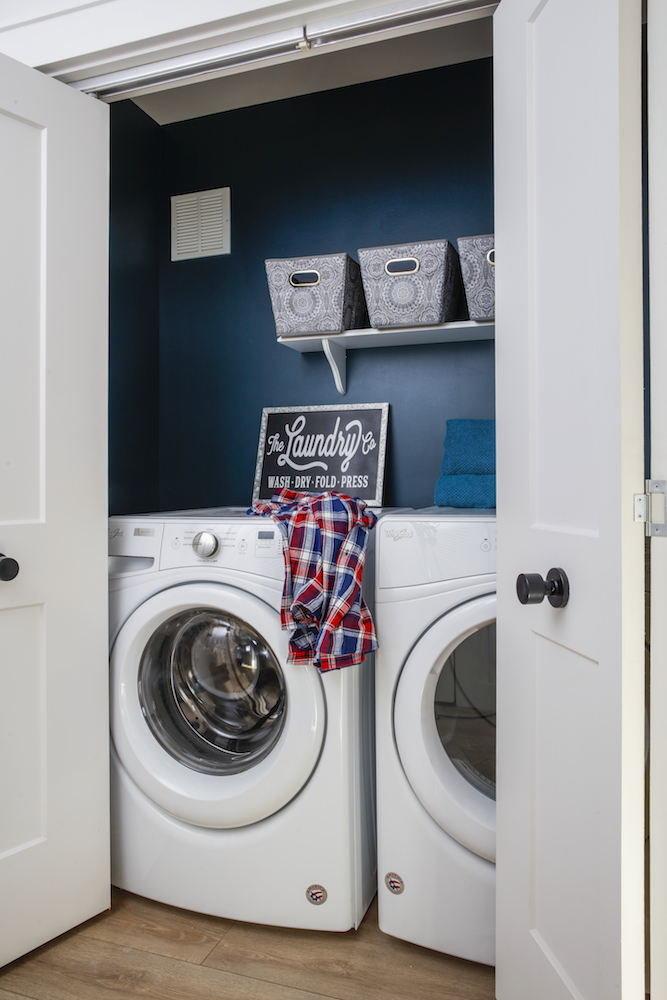
Laundro-matters
The main-floor laundry closet offers potential buyers the convenience of clean clothes without having to contend with stairs. The dark-blue back wall adds depth to the small space and ties in with the rest of the home’s nautical palette.
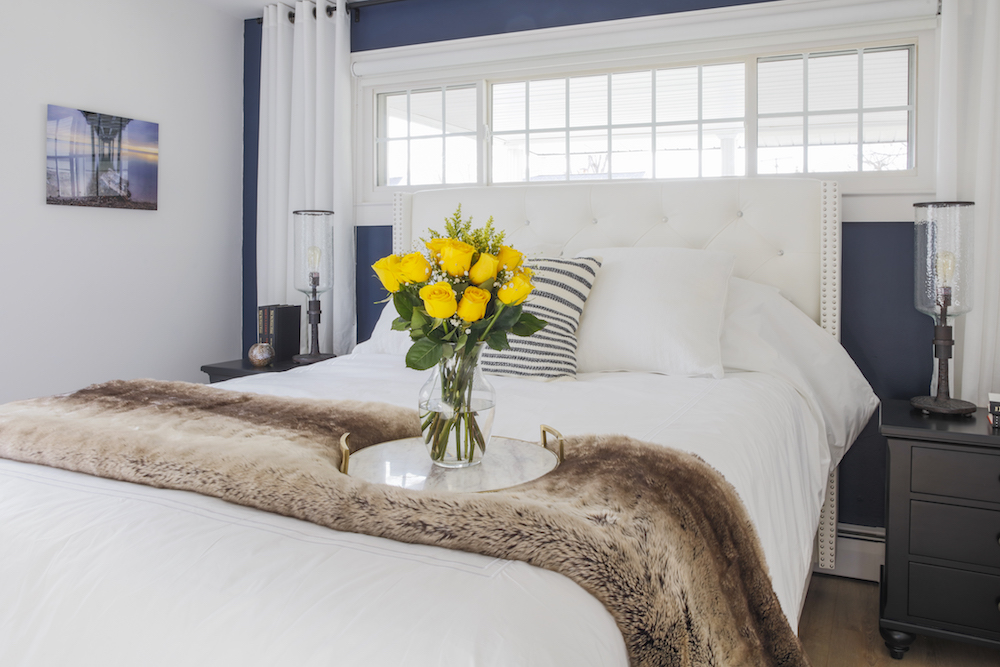
White Bright
The dark-navy feature wall and white-on-white bedding and drapes give this spacious master suite a clean, welcoming vibe. It was a smart move by Scott to merge the two original main-floor bedrooms into this single one.
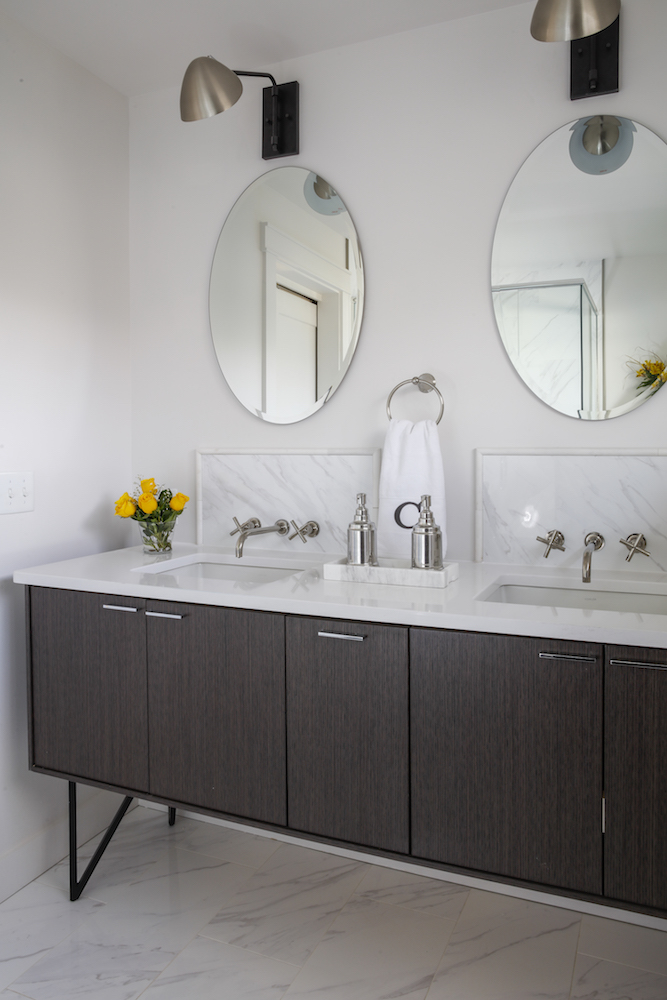
Sinking Feeling
With the marbled porcelain tiles, classic wall-mounted faucets and solid, single-piece vanity top, the clean lines of this sleek master ensuite make it feel modern and elegant.
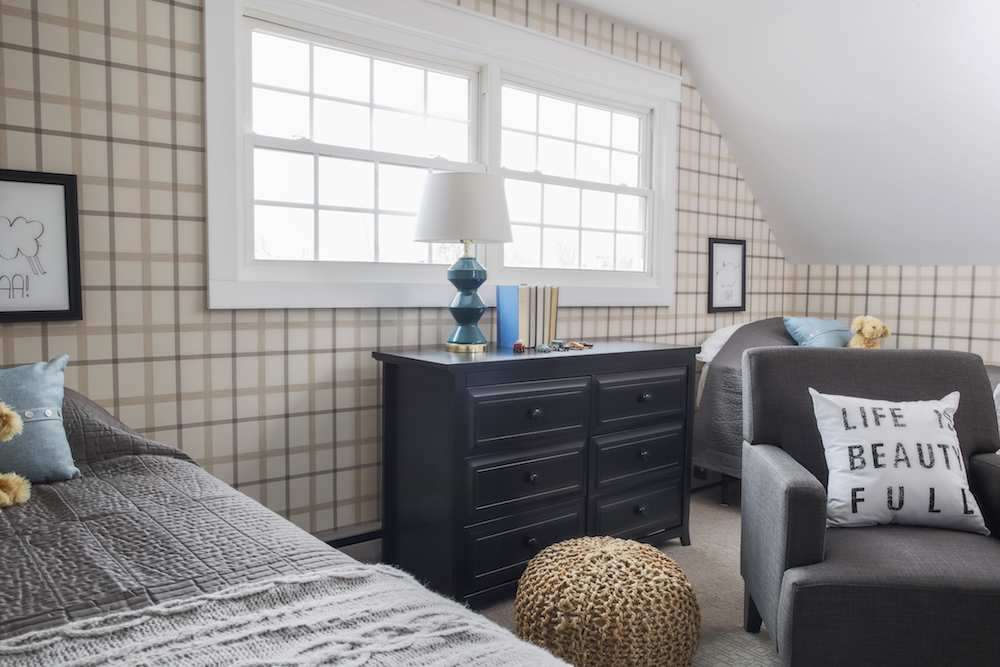
Grey Scale
Wanting to keep the decor in the kids’ room as neutral as possible, Scott choose a classic plaid-printed wallpaper and furnishings in various shades of beige and grey.
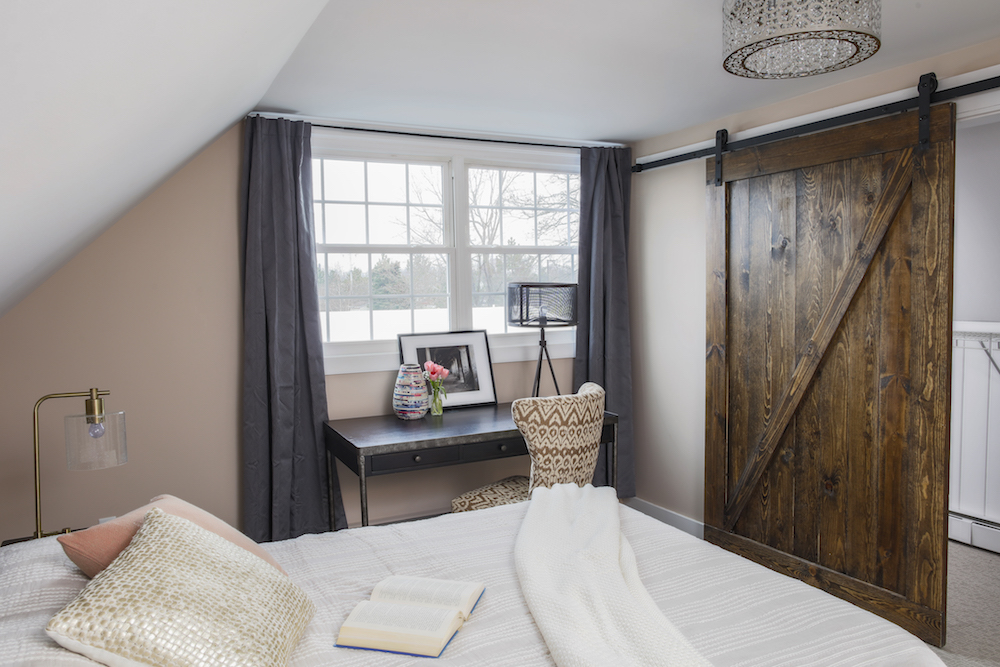
Shut the Barn Door
The gorgeous, dark-wood barn door leading to the walk-in closet gives this second upstairs bedroom a standout feature that potential buyers will be talking about for days.
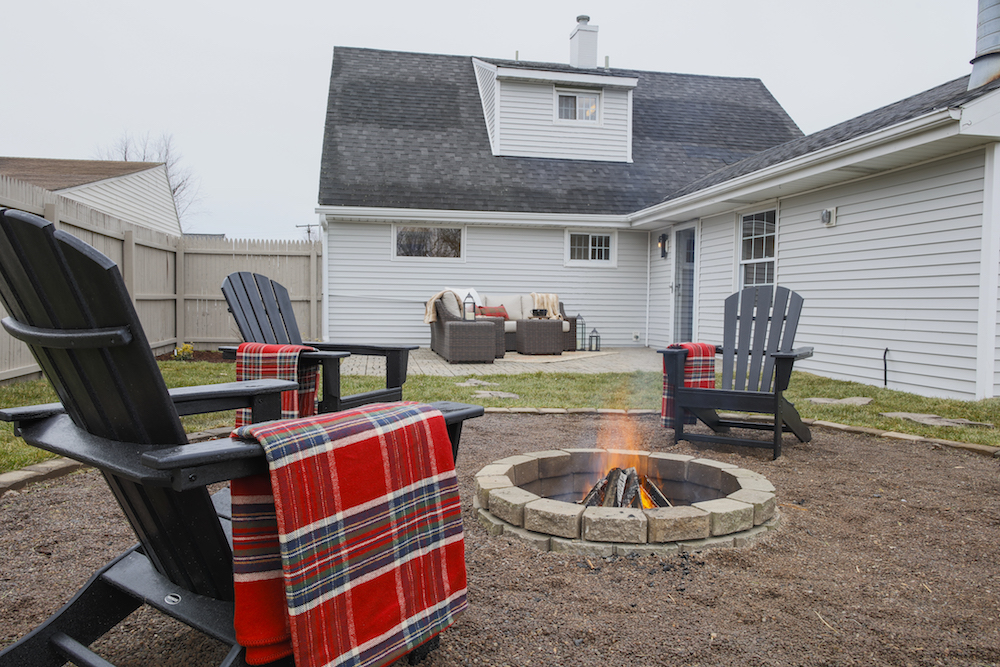
Backyard Cookout
Even with so much going on inside, the backyard wasn’t left behind in this full-property renovation. Weather-resistant Adirondack chairs ring a new firepit, sitting ready for an impromptu marshmallow roast and campfire singalong.
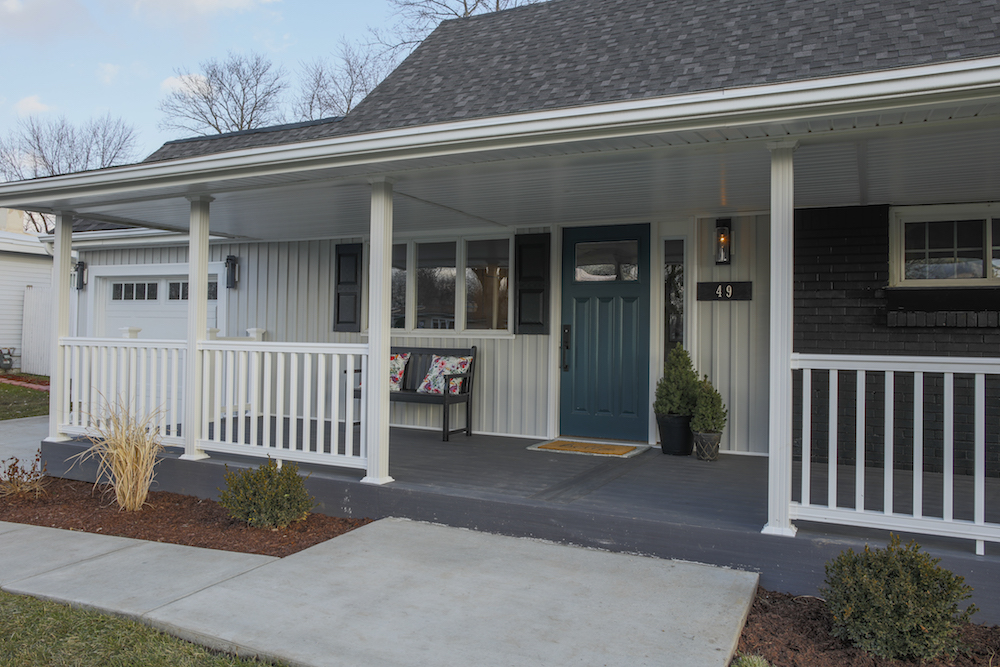
Face Off
When Gina and Billy first bought this Buffalo property for $70K, the front porch was sagging and the railings were broken. With a new cement walkway, teal door, grey siding, black paint and reinforced roof, the curb appeal has gone through the roof.
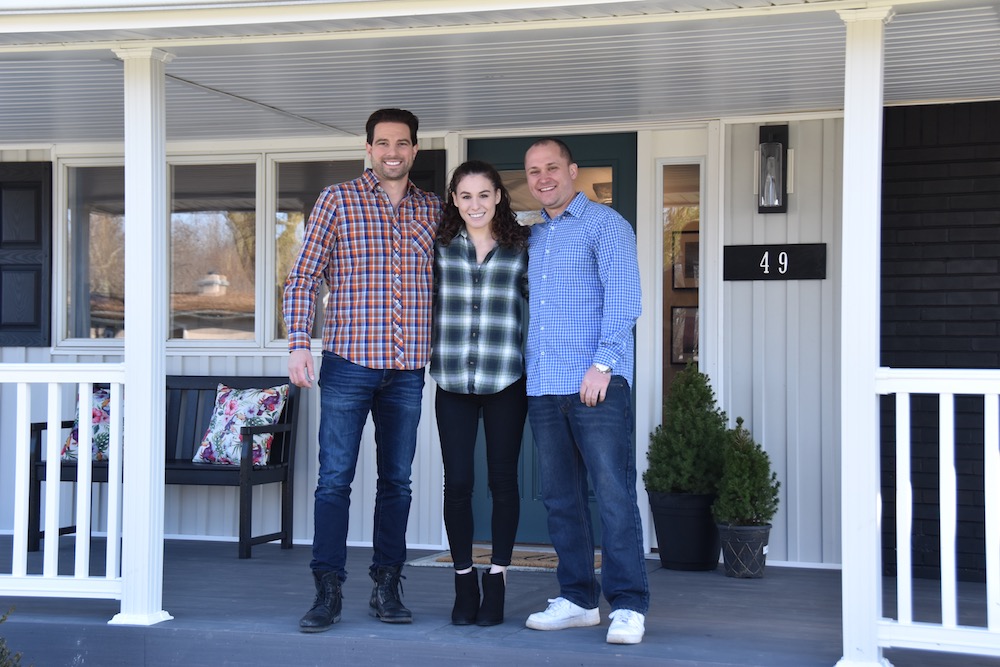
Highest Bidder
To get this house all the chic Cape Cod-inspired features we just saw, this house-flipping team had to spend $80K on the renovation. But it went so well they were able to sell $20K over asking at $220K, which meant they walked away with $70K in profits to spilt.
Want to see the full renovation process and reveal? Watch the full episode online.
HGTV your inbox.
By clicking "SIGN UP” you agree to receive emails from HGTV and accept Corus' Terms of Use and Corus' Privacy Policy.




