While they’re still partners onscreen on HGTV Canada’s Flip or Flop, the former couple’s real-life divorce has led to the spectacular home they once shared being placed on the market, with an asking price of $2.995 million.
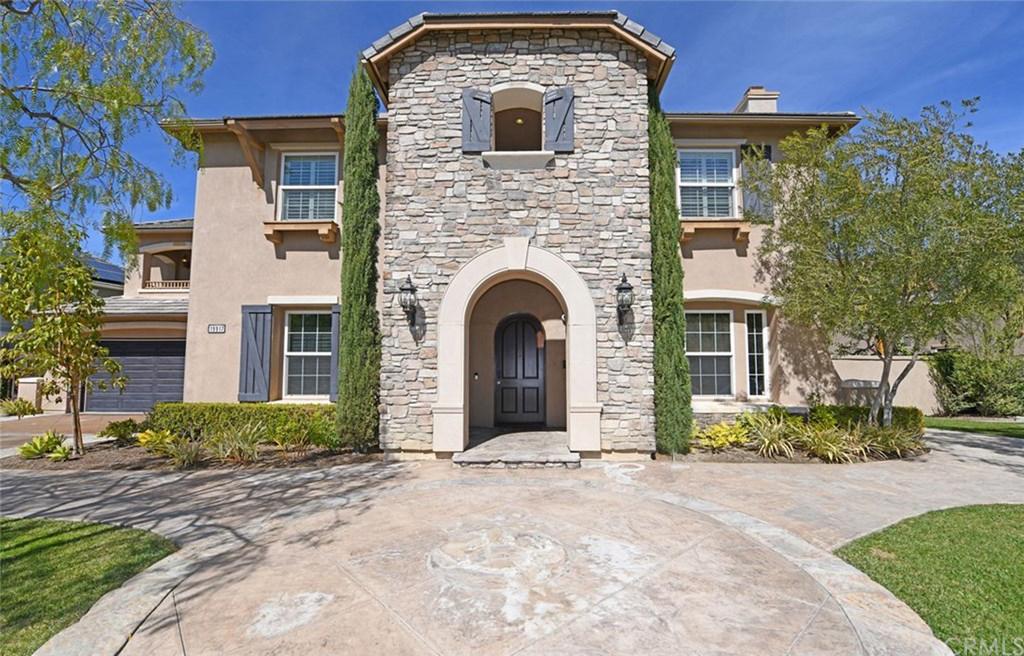
Luxury All the Way
With a whopping 6,366 square feet of living space, the 5-bedroom home is lush and lavish, both inside and out.
As a realtor herself, Christina already knows these 7 questions to ask your realtor before buying a new home.
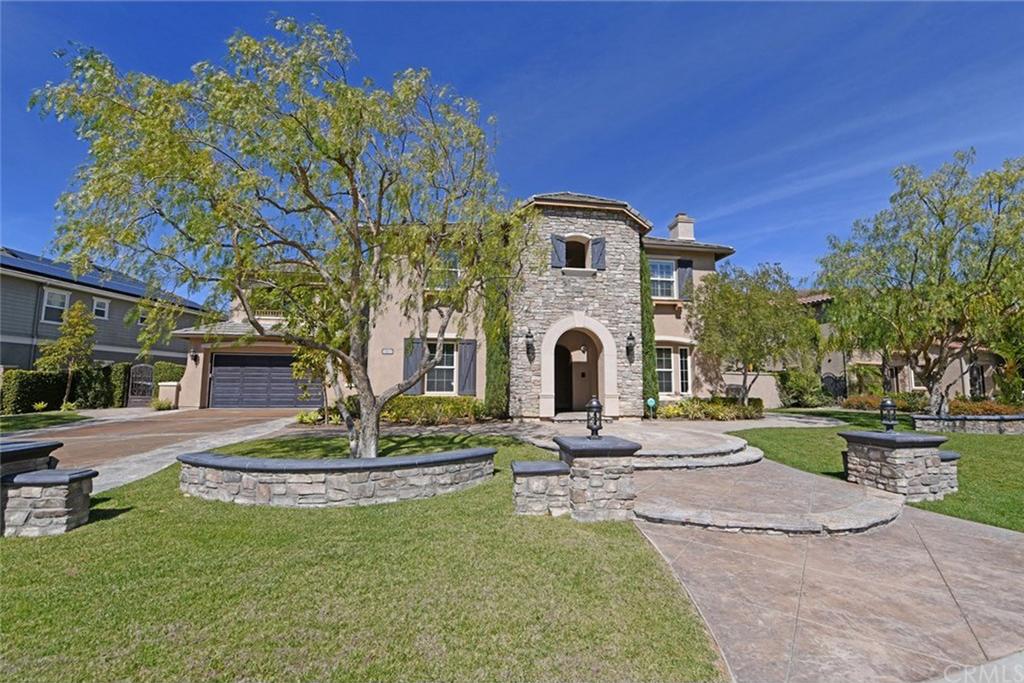
$1.5 Million Reno
Described in the listing as “one of the most spectacular estate homes in Yorba Linda,” the 5-bedroom, 9-bath home is the end result of an extensive $1.5-million renovation, “with utmost attention to detail and quality.”
If you’re considering following Christina’s lead, here are 8 reasons why you should be thinking about selling your house this spring.
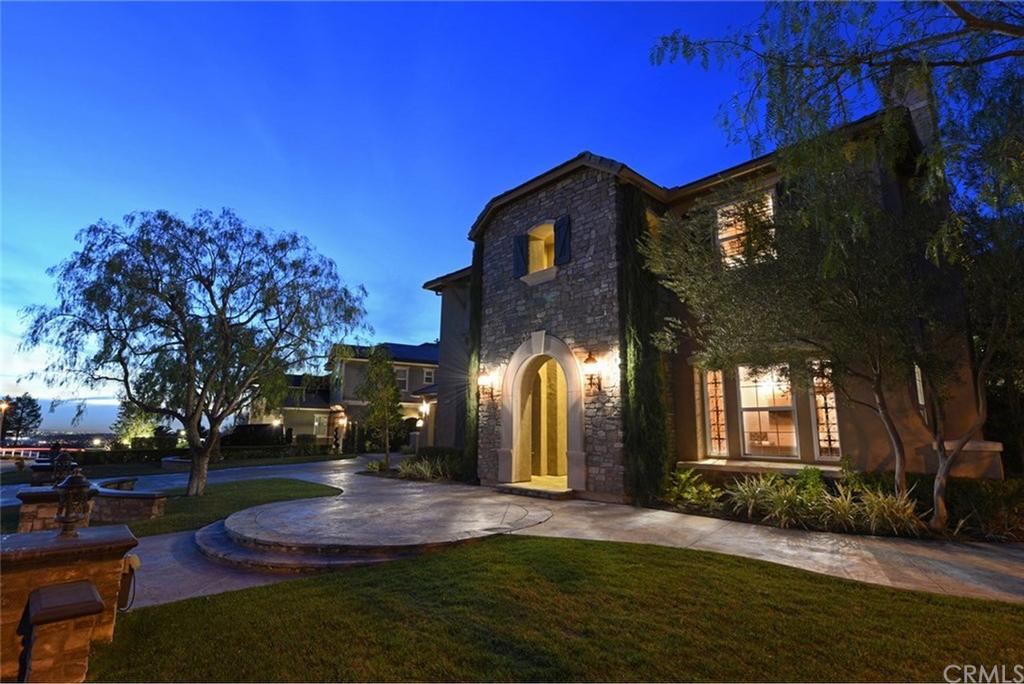
Personal Touch
“For flips, we want to make it appeal to the masses because we’re trying to appeal to every different type of buyer, but for our own house, we were a little more creative, a little more personal,” Christina told People magazine in 2016.
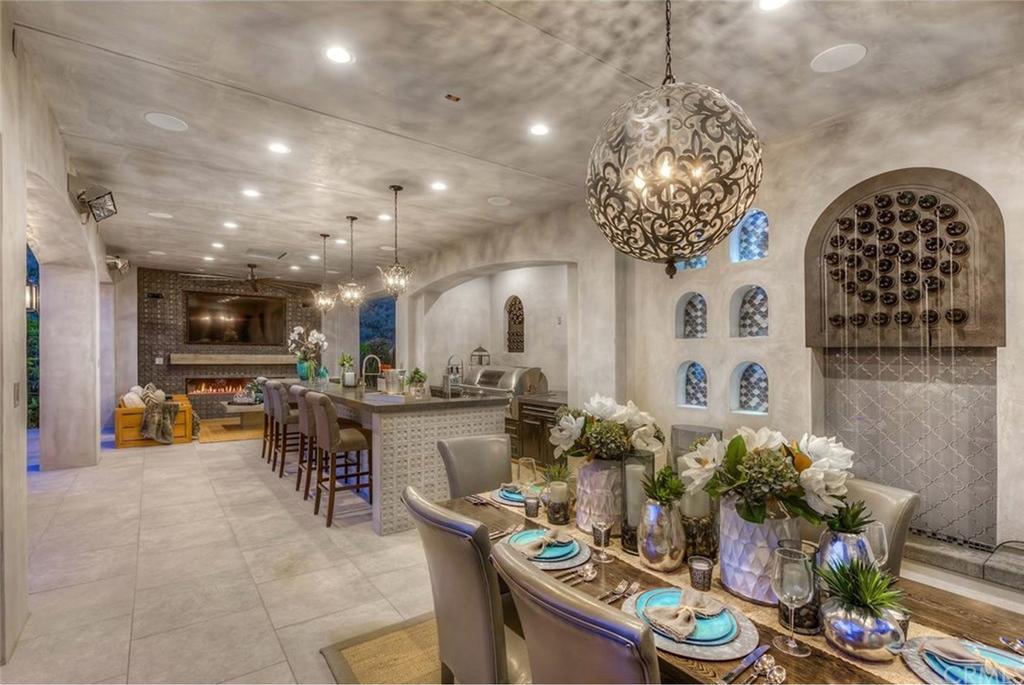
Dream House
“It was a very stressful process, but somehow we pulled it off,” Tarek explained to People in 2016 of the renovation process, calling the finished product “the house we’ve been dreaming of our entire lives together.”
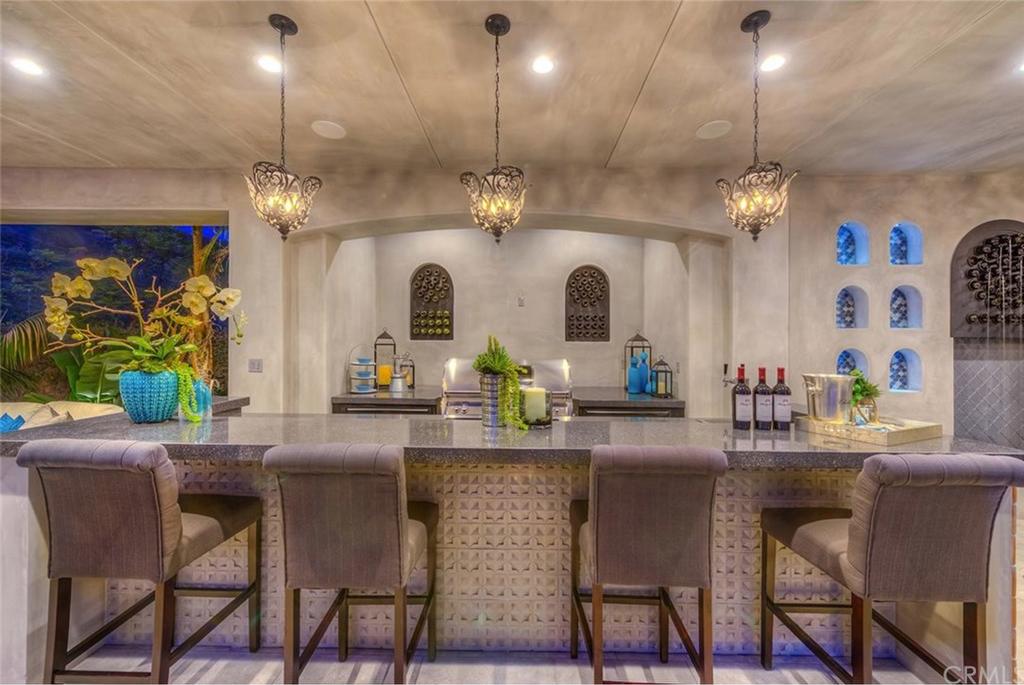
Rustic Glam
Unlike the pair’s TV flips, this was no fast, inexpensive reno. “We thought it would take about six months to finish our house, and it actually took two years,” Christina told People. “We actually kind of remodeled our home twice. The first remodel was about 25 per cent in, and it was a totally different look – it was more browns, beige, more of a rustic look.”
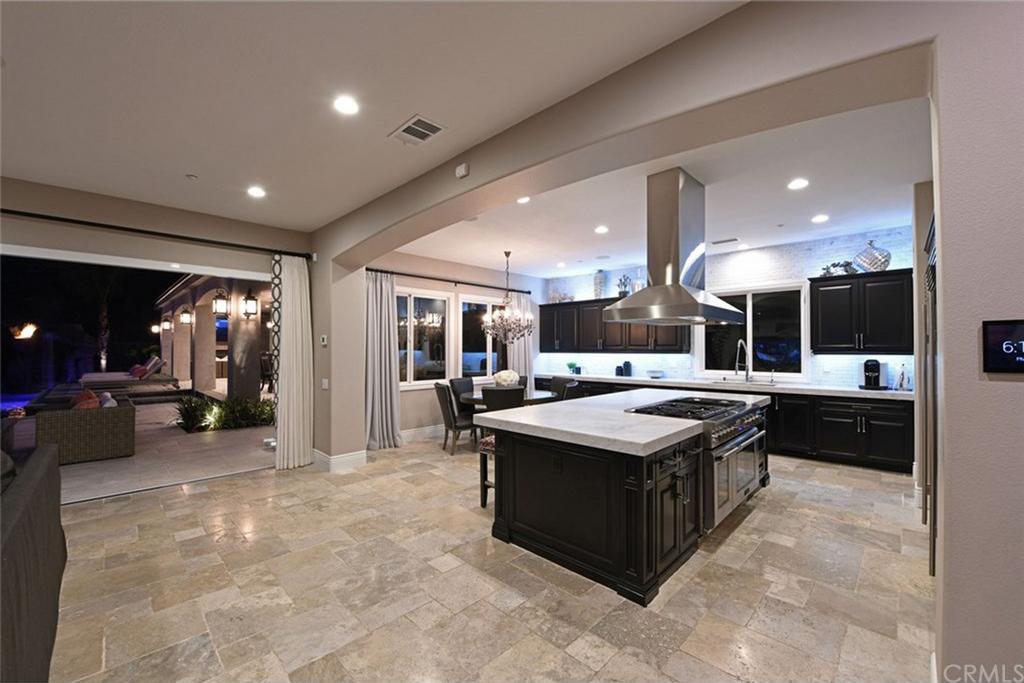
Kitchen
The kitchen features top-of-the-line Carrara marble countertops and dark wood cabinetry, along with stainless steel appliances, double Sub Zero refrigerators and large wine fridge.
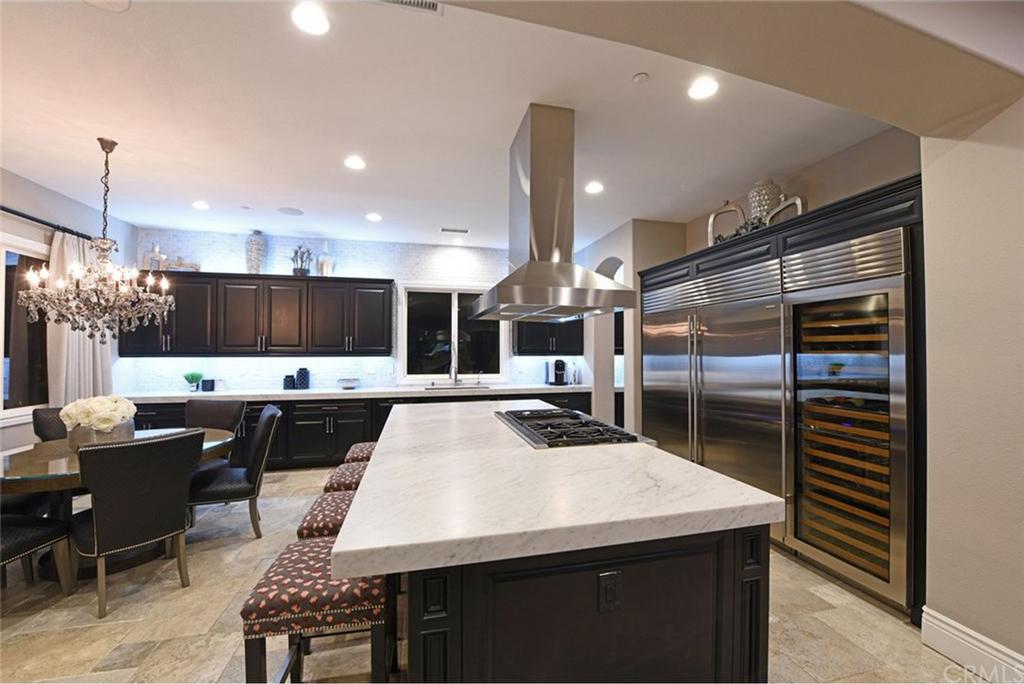
Timeless Elements
While the then-spouses had no plans to sell the home while they were renovating, they were savvy enough to take that possibility into account. “We tried to choose some elements that are timeless as far as the dark cabinets and marble,” says Christina of her choices in the kitchen.
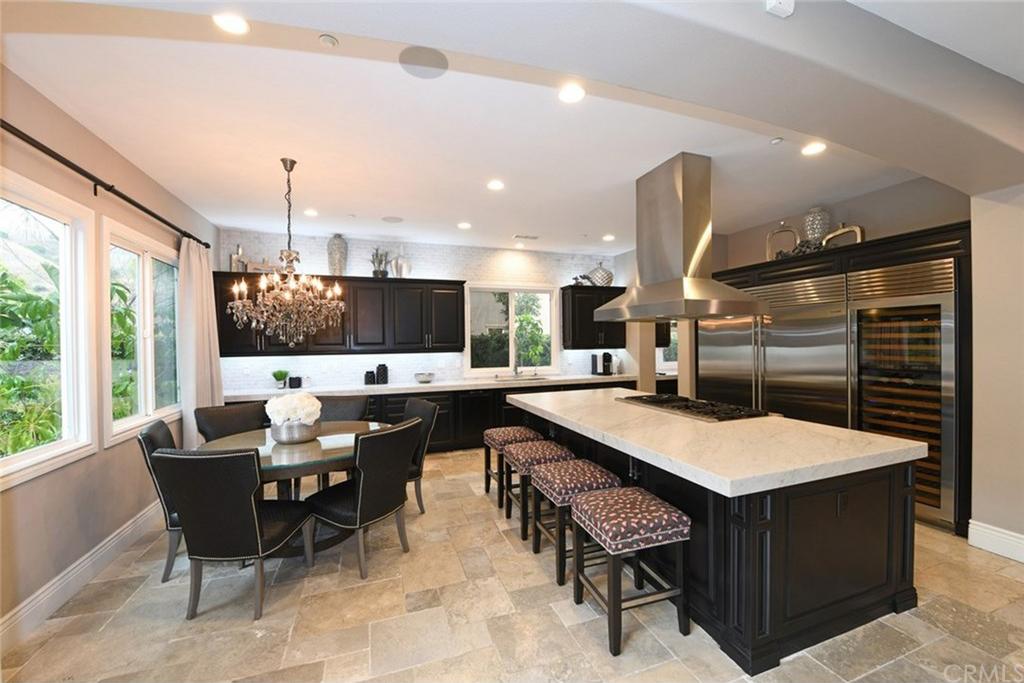
Buyers in Mind
“We picked stuff that we thought that we wouldn’t get sick of, and that eventually if we ever sold, that other buyers would also like.”
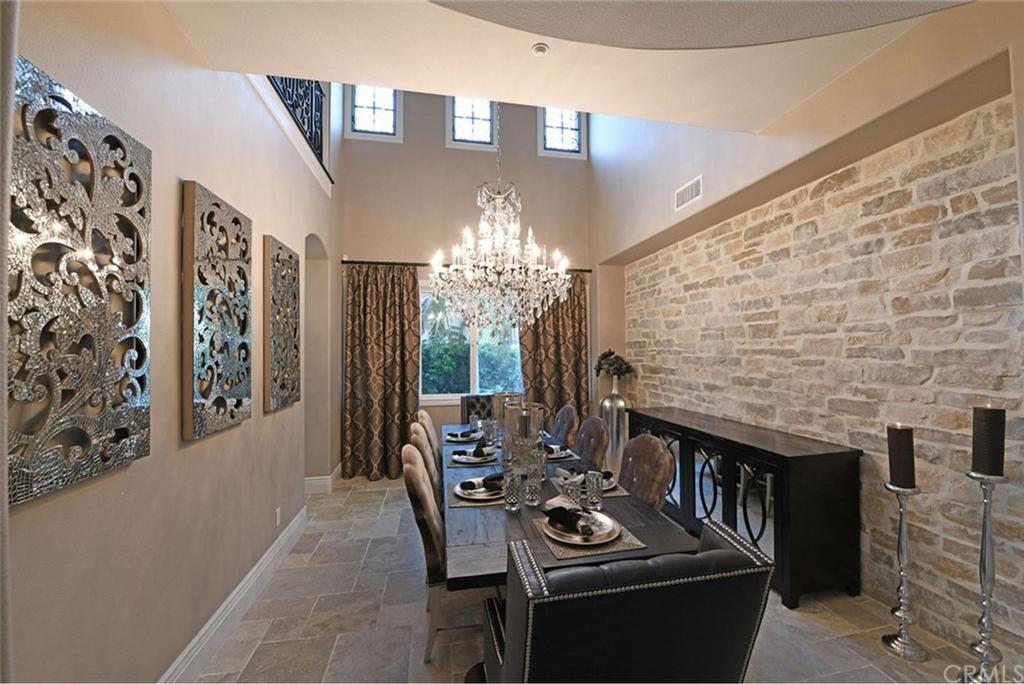
Dining Room
The formal dining room features an aged-brick accent wall and stone floors, topped with an opulent crystal chandelier and double-height ceiling.
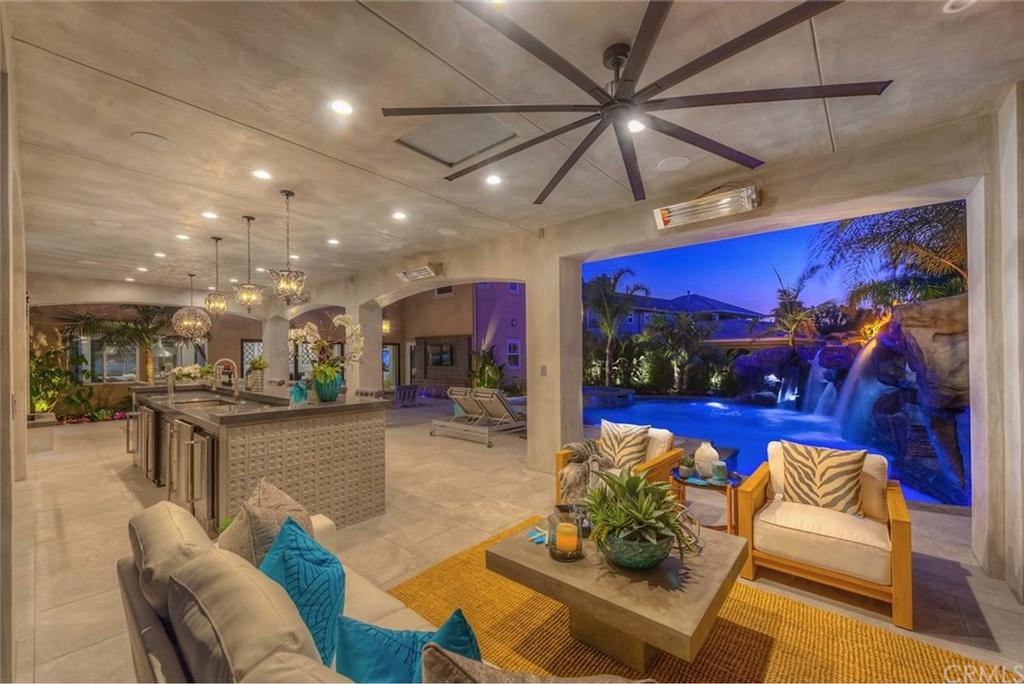
Outdoor Pavillion
An 800-square-foot outdoor “entertaining pavilion” includes a full outdoor kitchen, barbecue pit, ice-maker, two fridges, wine storage, a built-in beer tap, recessed heat lamps and fireplace.
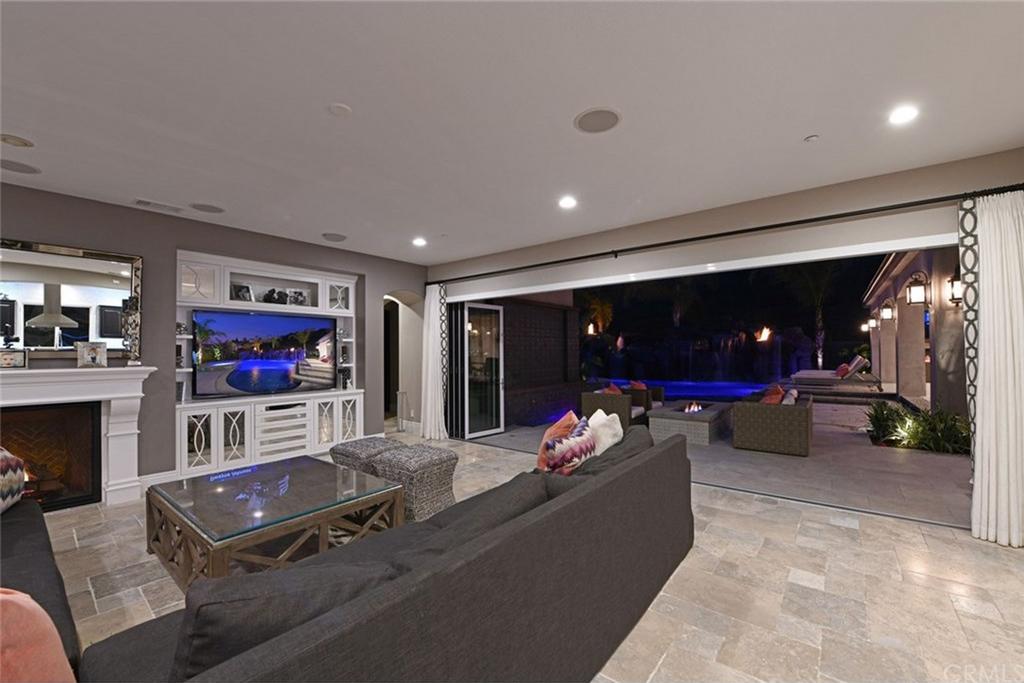
Family Room
The family room adjoins the kitchen, creating a large open-plan area with bi-fold doors opening to the pool deck.
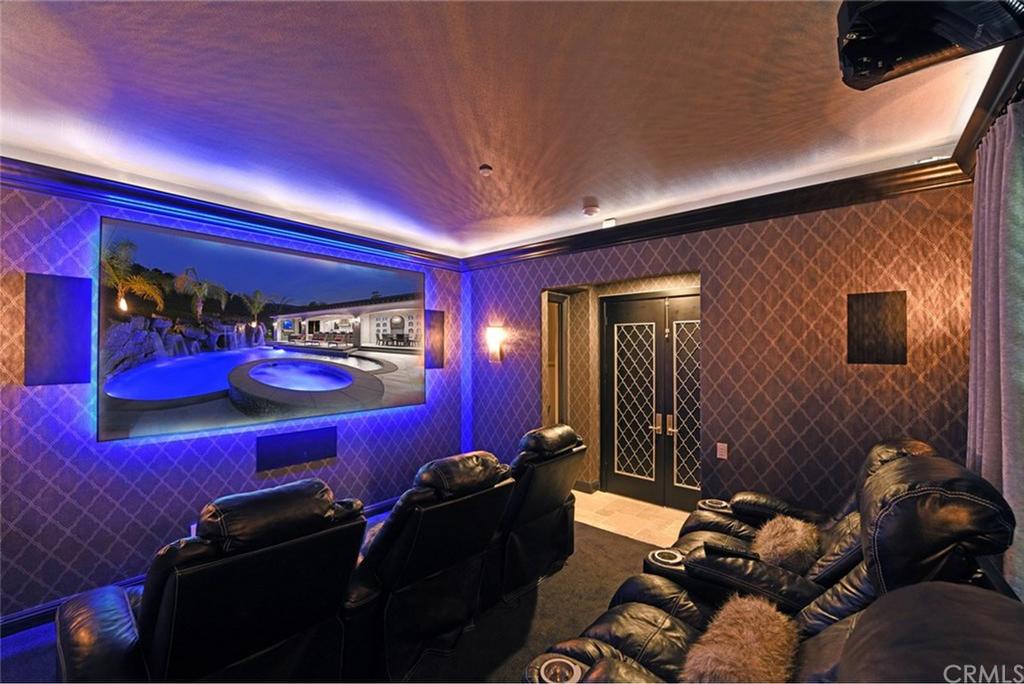
Home Theatre
The home theatre is the perfect place to unwind and watch a movie after a tough day of house-flipping, outfitted with plush leather recliners. And look – tonight’s feature is a documentary about the home’s pool!
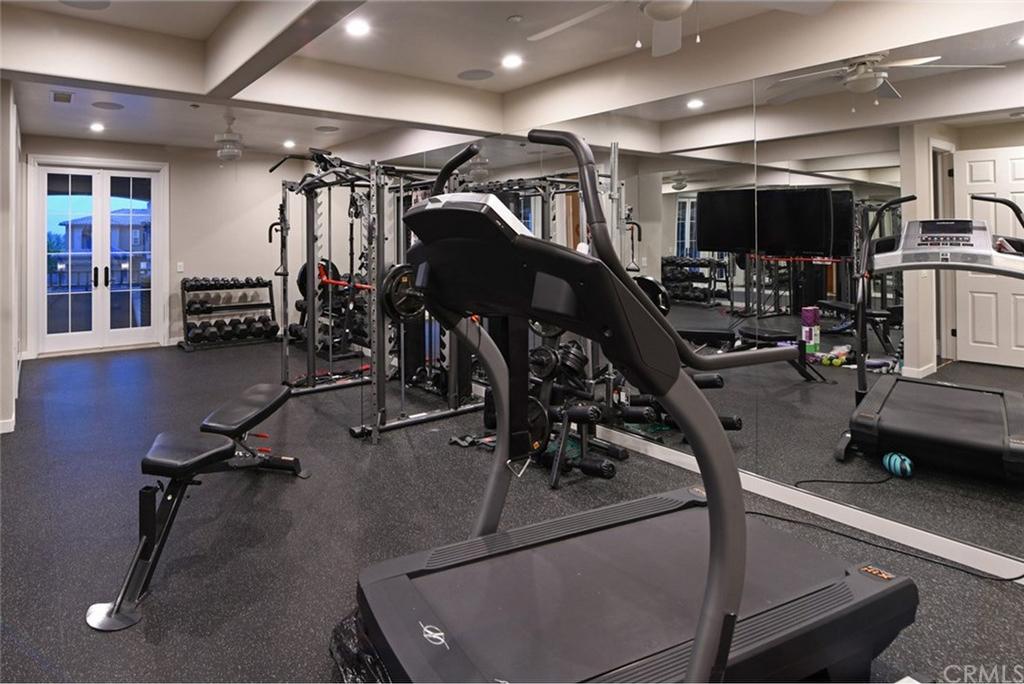
Home Gym
Staying in shape is not a problem when you’ve got a fully equipped home gym such as this one. The listing notes that the gym can be converted back from what it originally was – two additional bedrooms.
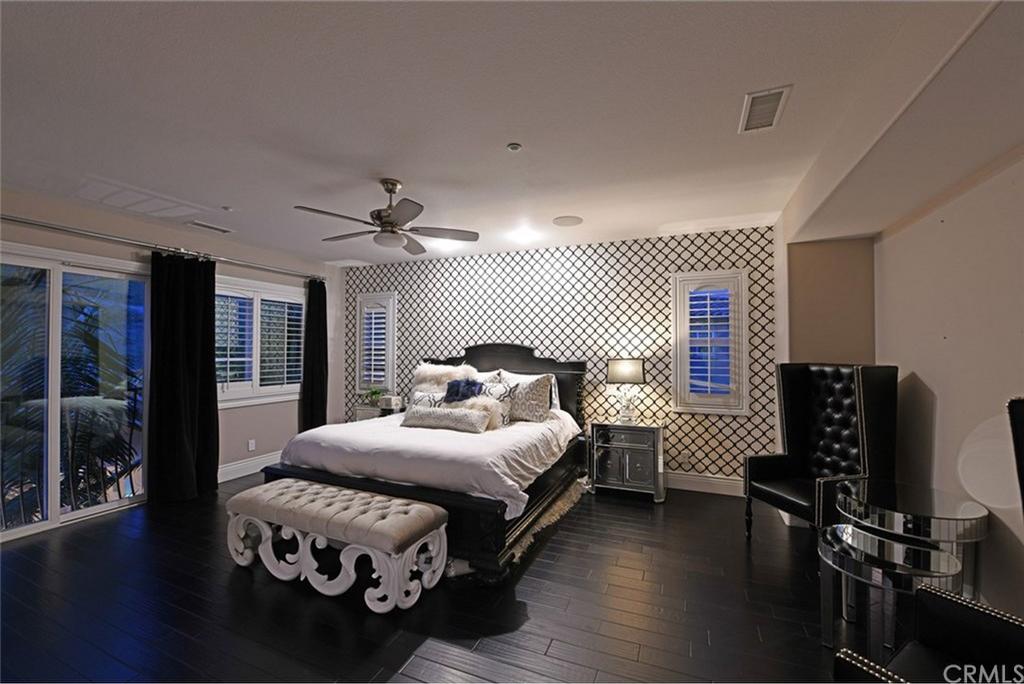
Master Bedroom
Large and lavish, the master suite includes dark hardwood flooring, fireplace and his-and-hers walk-in closets.
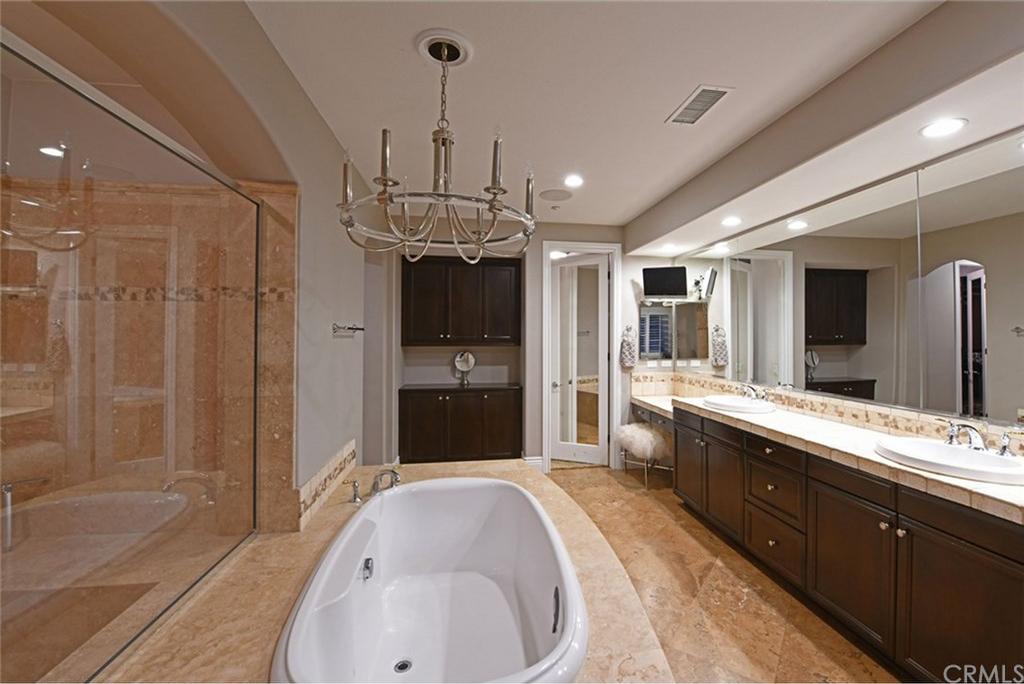
Master Bath
Accessible via the master bedroom, the master bath boasts a deep soaker tub – with a chandelier hanging overheard – and a huge walk-in glass-walled shower.
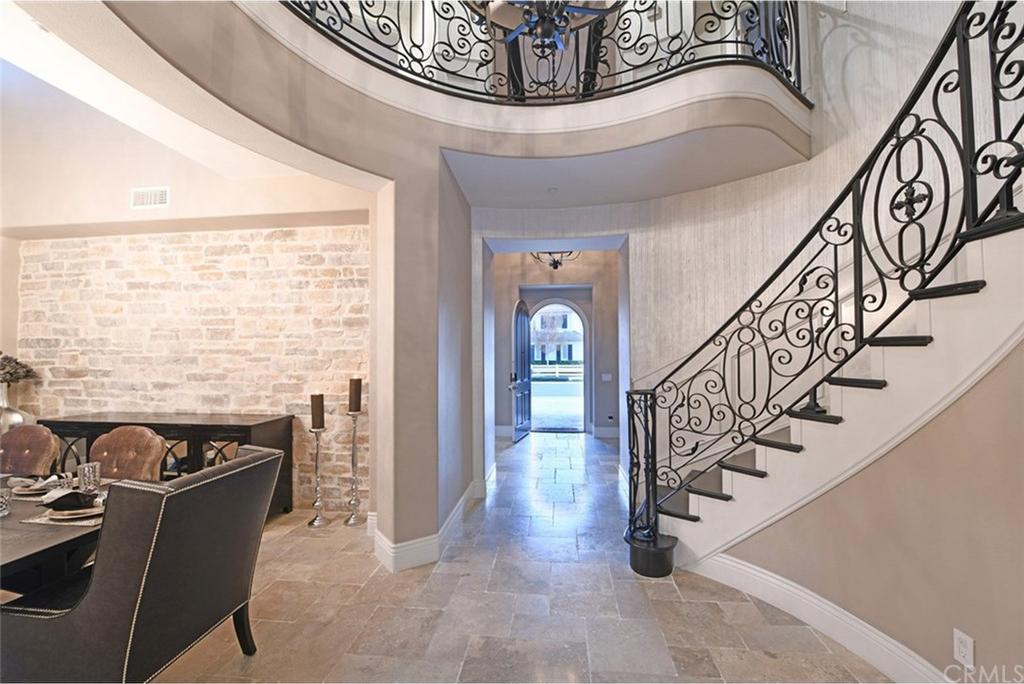
Fantastic Foyer
The towering foyer has been completely remodeled, boasting Italian Travertine and spectacular stone and tile work.
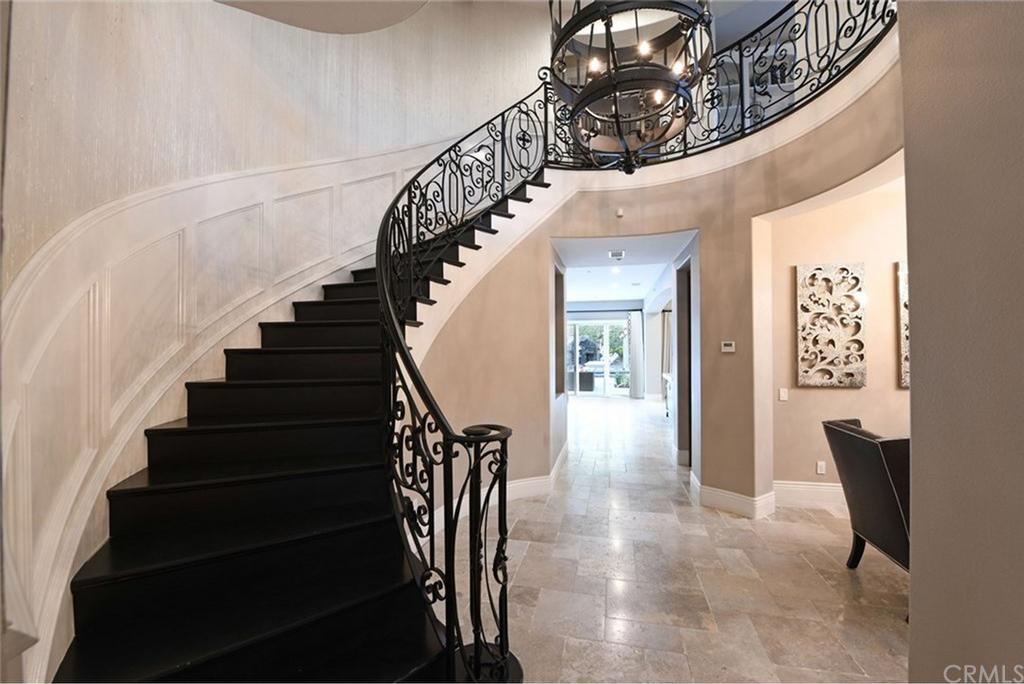
Sweeping Staircase
A sweeping wrought-iron staircase winds its way up to a “rotunda landing” on the second storey.
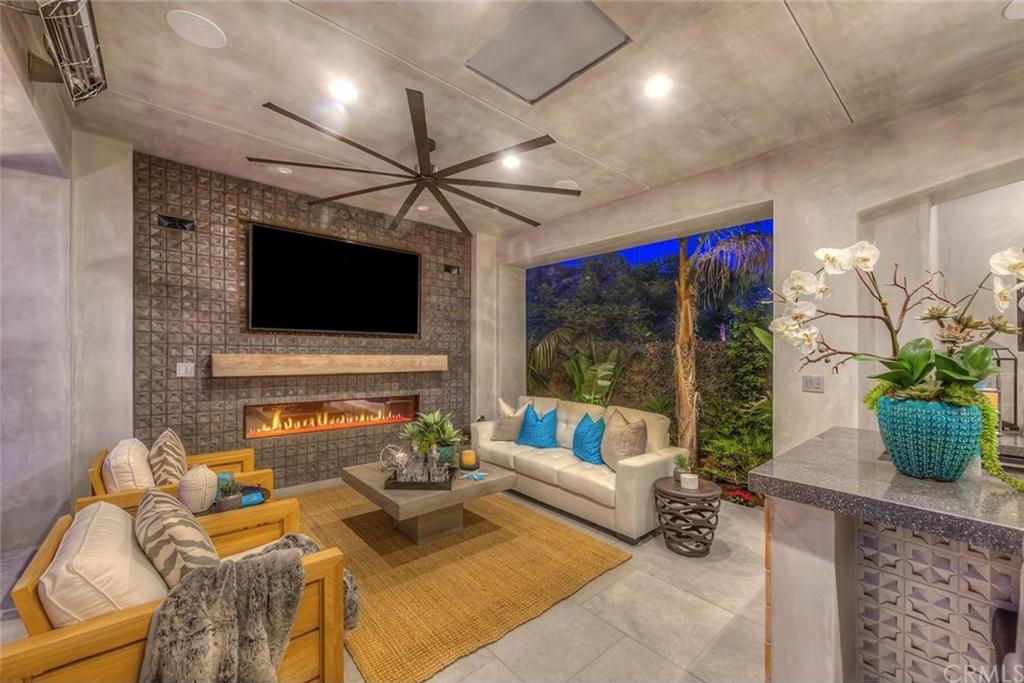
Living Room
The living room is sleek and stylish, with a seating area surrounding a stone fireplace.
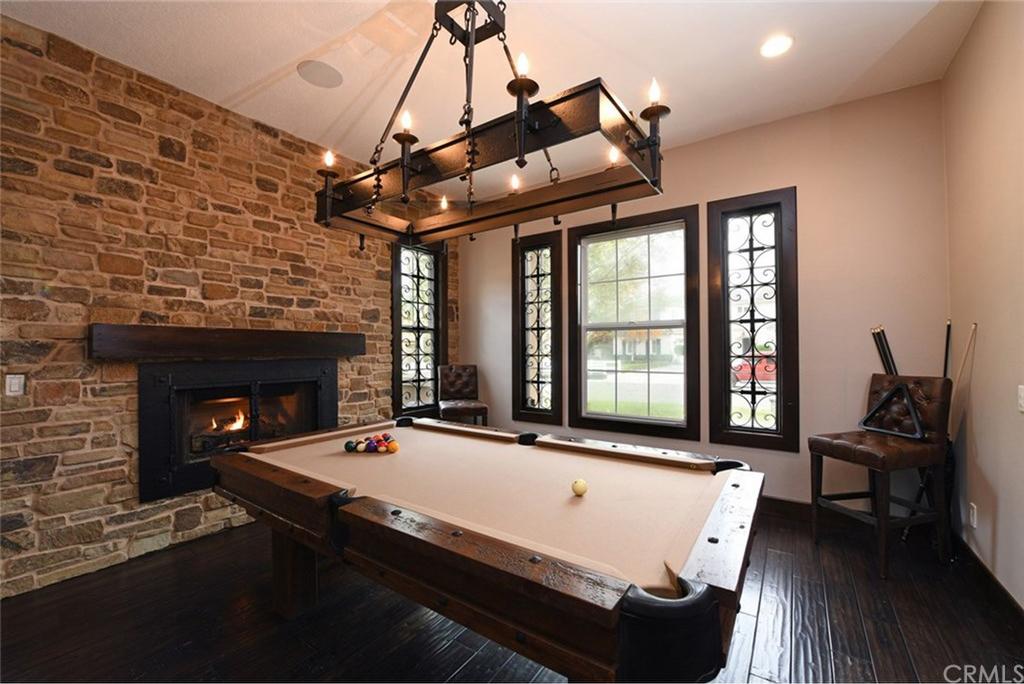
Billiards Room
“It’s different from the rest of the house, but it works because it’s a man’s room,” said Christina of this rustic billiards room back in 2016, admitting: “I don’t use this room!”
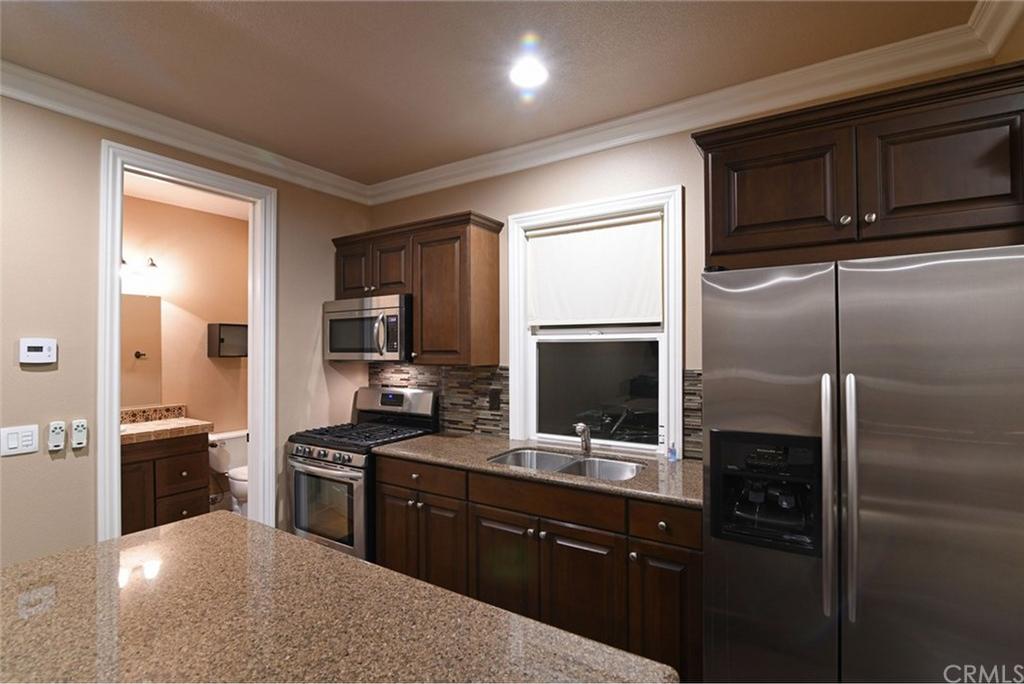
Guest Casita
The main floor accesses a 1-bedroom “guest casita,” featuring its own private kitchen, bathroom and living room.
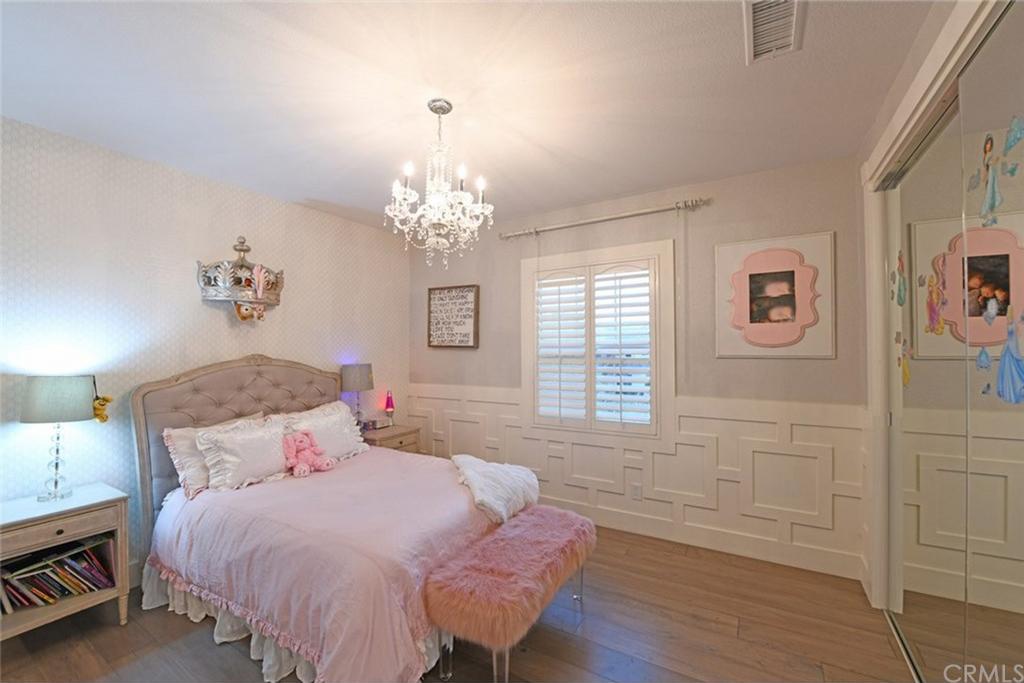
Girl’s Room
Their daughter Taylor’s room is fit for a princess, featuring white wood paneling and a charming crystal chandelier.
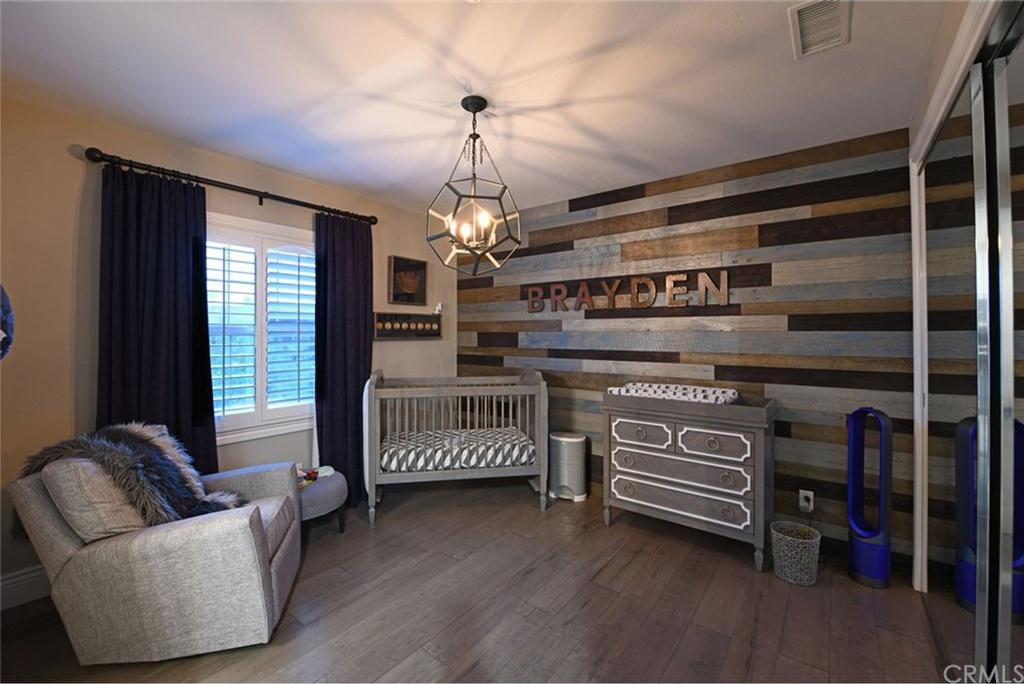
Boy’s Room
Son Brayden’s room is boyish and rustic, featuring a wall made from reclaimed wood.
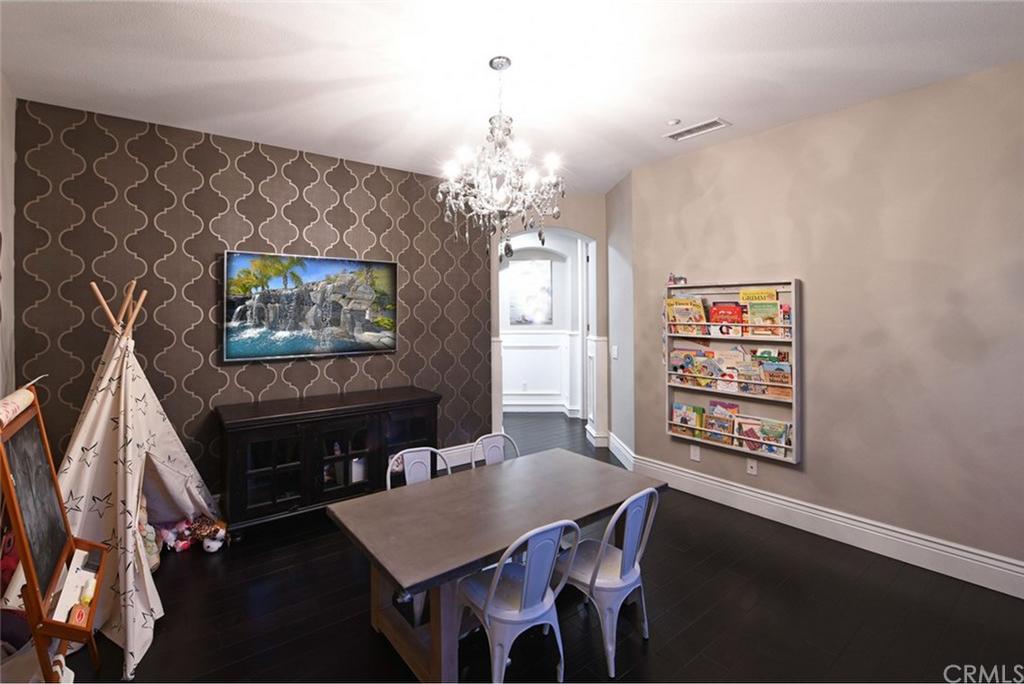
Playroom
The children share this charming playroom, which also features a crystal chandelier.
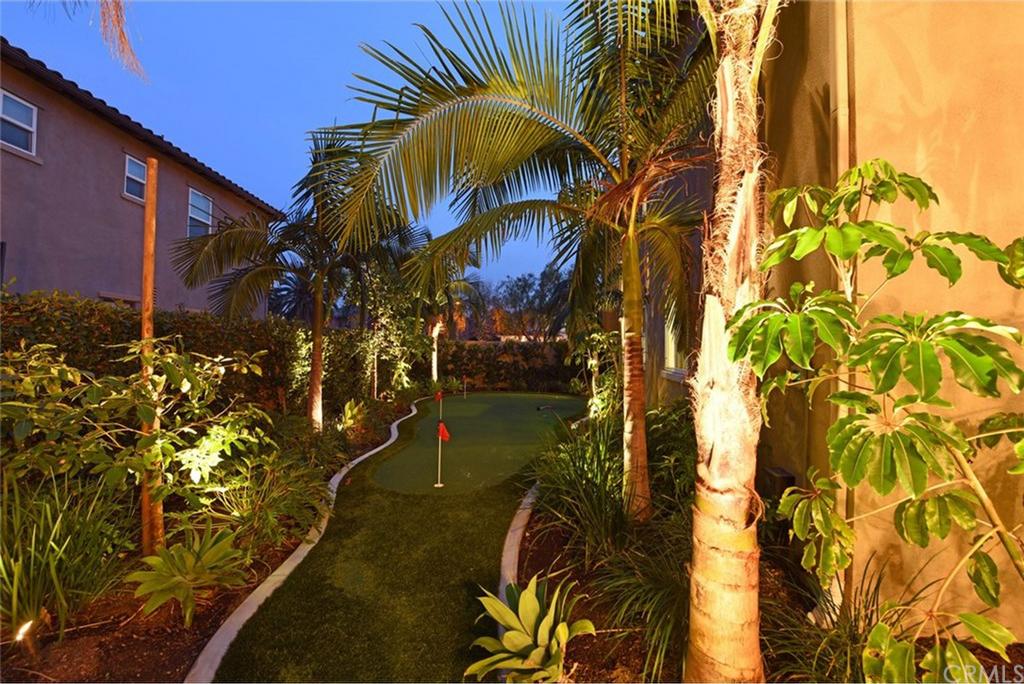
Putting Green
Other amenities include this perfectly planned putting green.
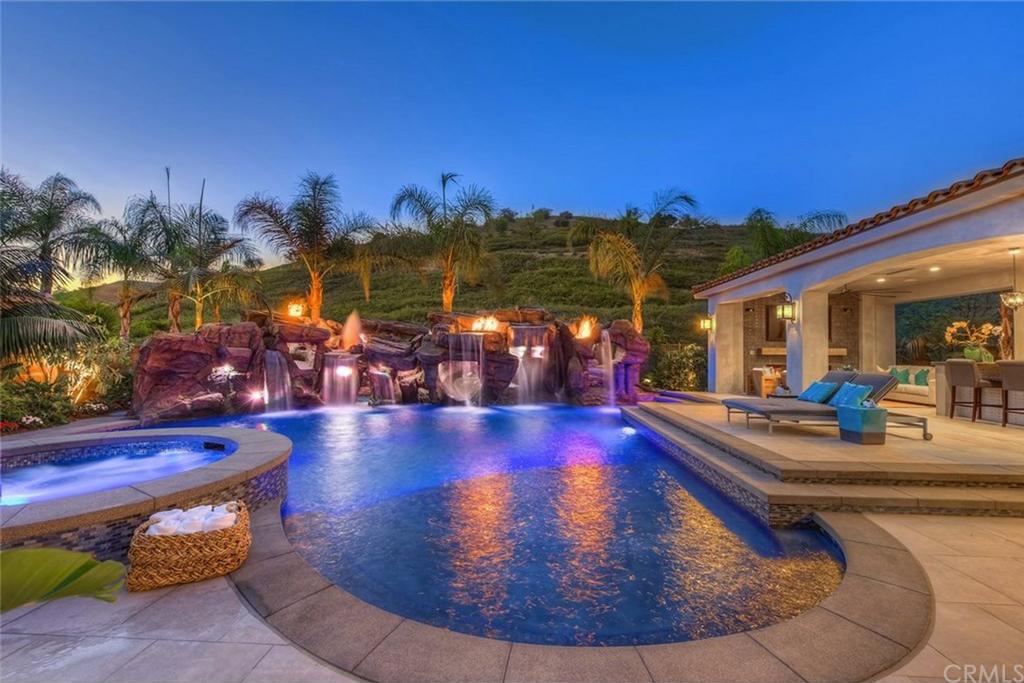
Saltwater Pool
The backyard area is dominated by this stunning saltwater swimming pool, with adjacent hot tub.
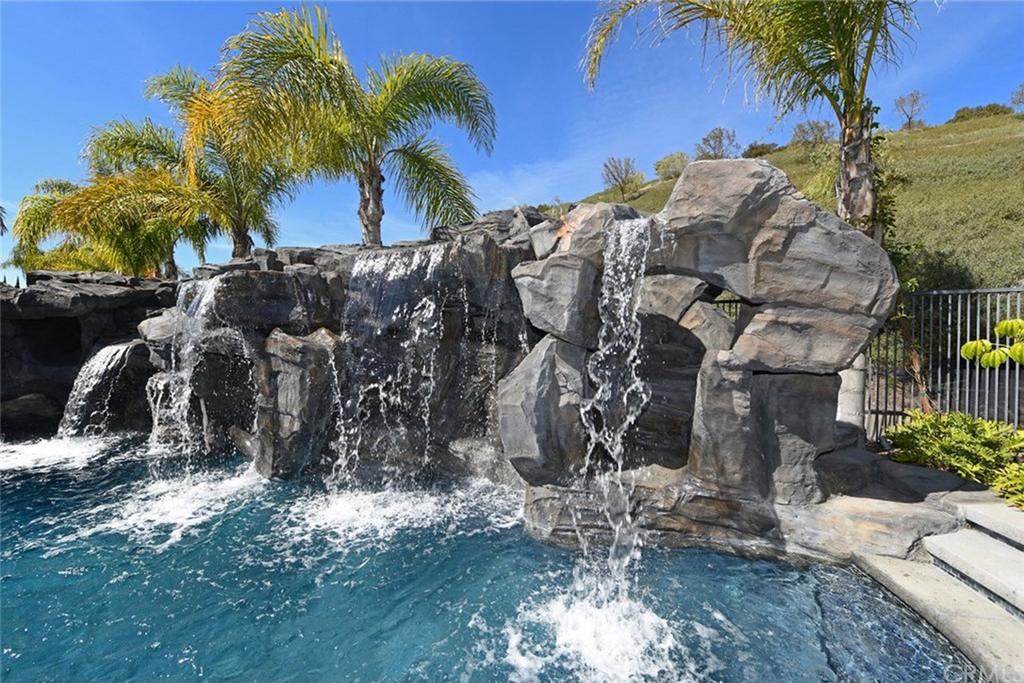
Waterfalls and More
The stunning saltwater pool boasts such features as waterfalls, grotto, slide, hidden fire torches and even a rock-climbing wall, surrounded by palm trees to create the feel of an outdoor oasis.
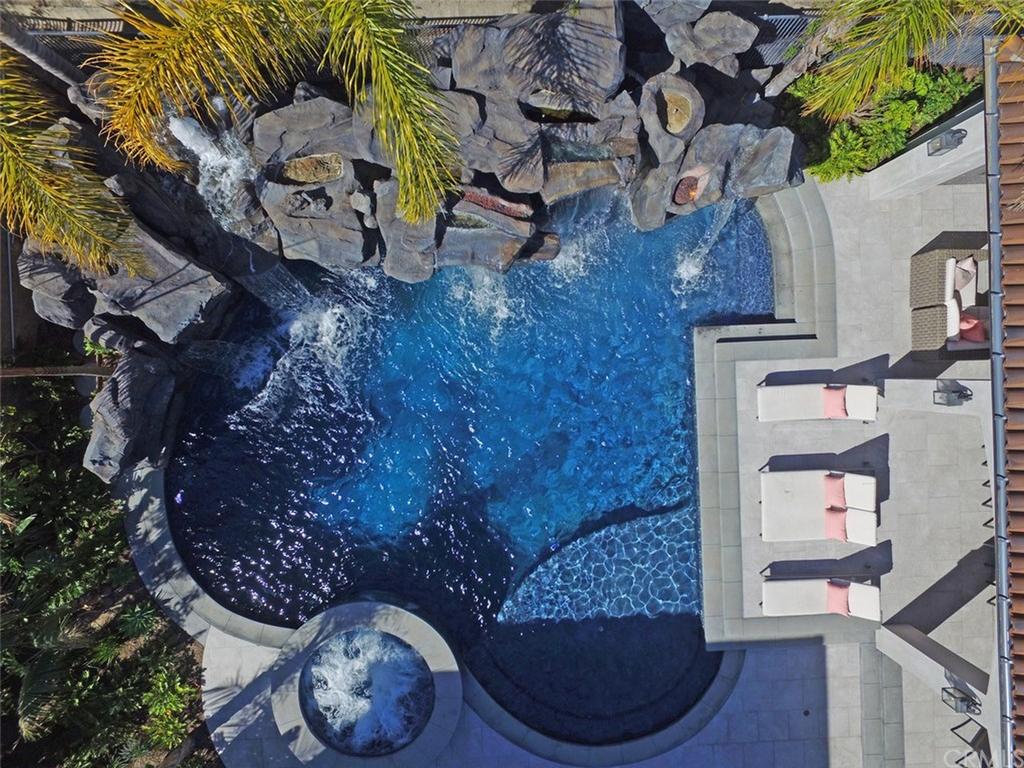
Spectacular Space
The outdoor area surrounding the pool are every bit as gorgeous as the interiors of this one-of-a-kind home.
HGTV your inbox.
By clicking "SIGN UP” you agree to receive emails from HGTV and accept Corus' Terms of Use and Corus' Privacy Policy.




