When the couple featured on this week’s episode of Love It Or List It bought their first home, they had one child and loads of time for eventual renovations. Flash forward to today, with a second child already here and a third one due in four months, and they desperately needed Hilary to give them the functioning family space they barely had. Thanks to an empty area above the main storey, Hilary was not only able to wow the family into staying, but she gave them extra bedrooms, a laundry room and a new play area as well. Check out this amazing renovation.
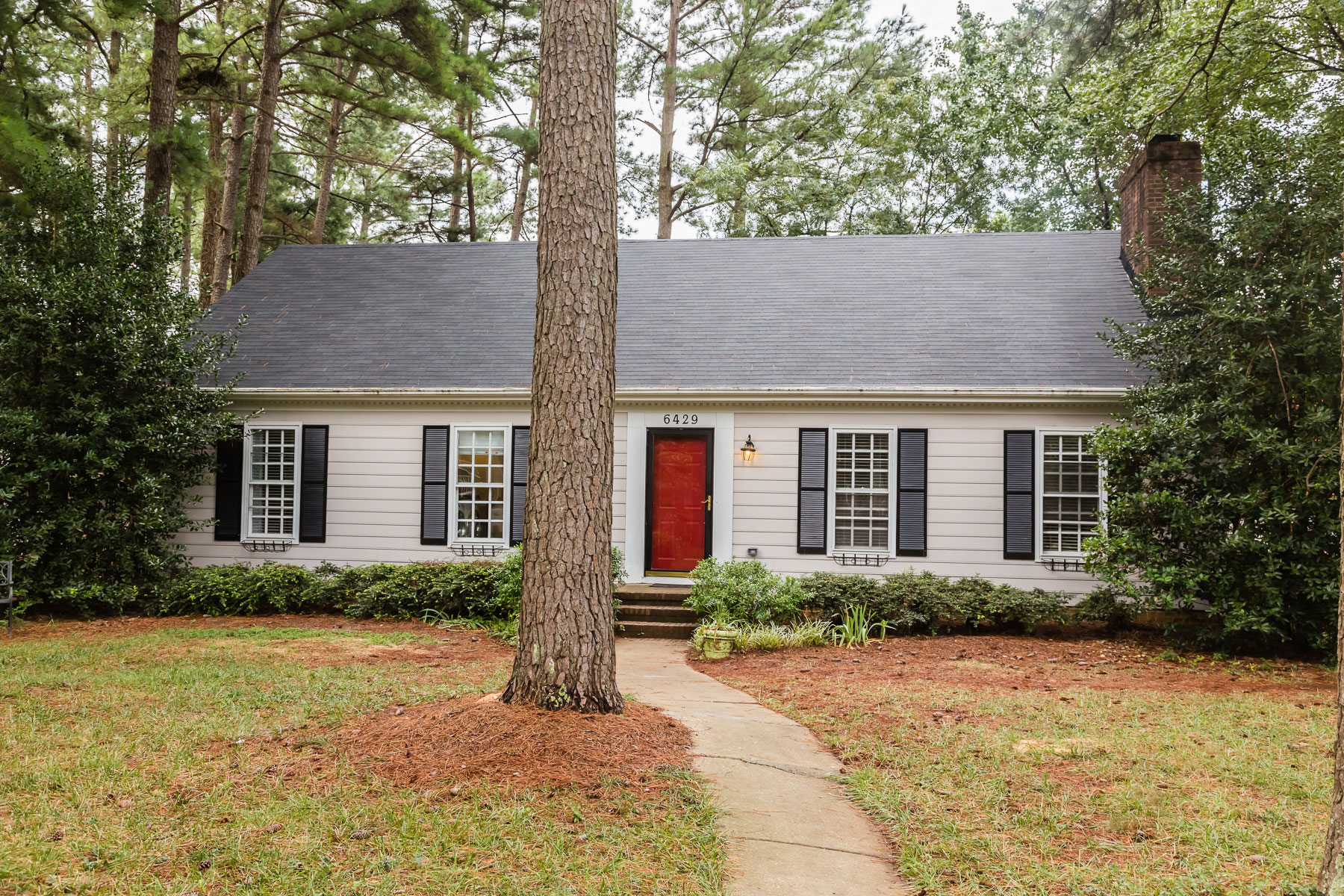
Plain Exterior
From the outside this home looks like an ordinary, one-storey bungalow that could maybe — just maybe — accommodate a growing family. As the homeowners could attest however, there was barely any space inside before Hilary and her team came along.
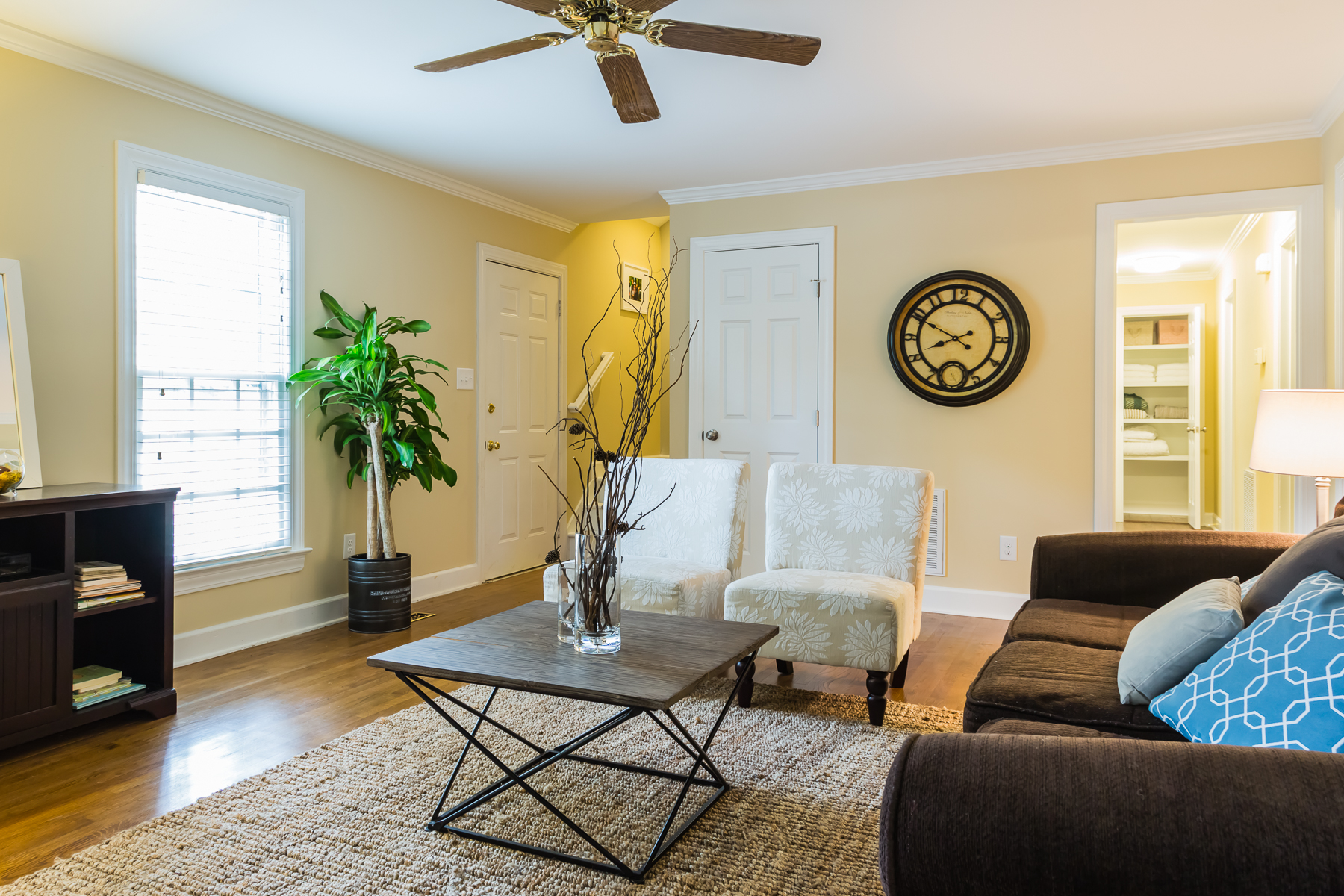
New Concepts
While Hilary didn’t concentrate too much on the main floor, she did manage to make the space feel warm and welcoming with a small living room refresh. Thanks to lighter colours and modern accents (like this eye-catching coffee table and textured rug) the space feels rejuvenated, fresh and adult–a tough accomplishment in a home with two kids and a third on the way.
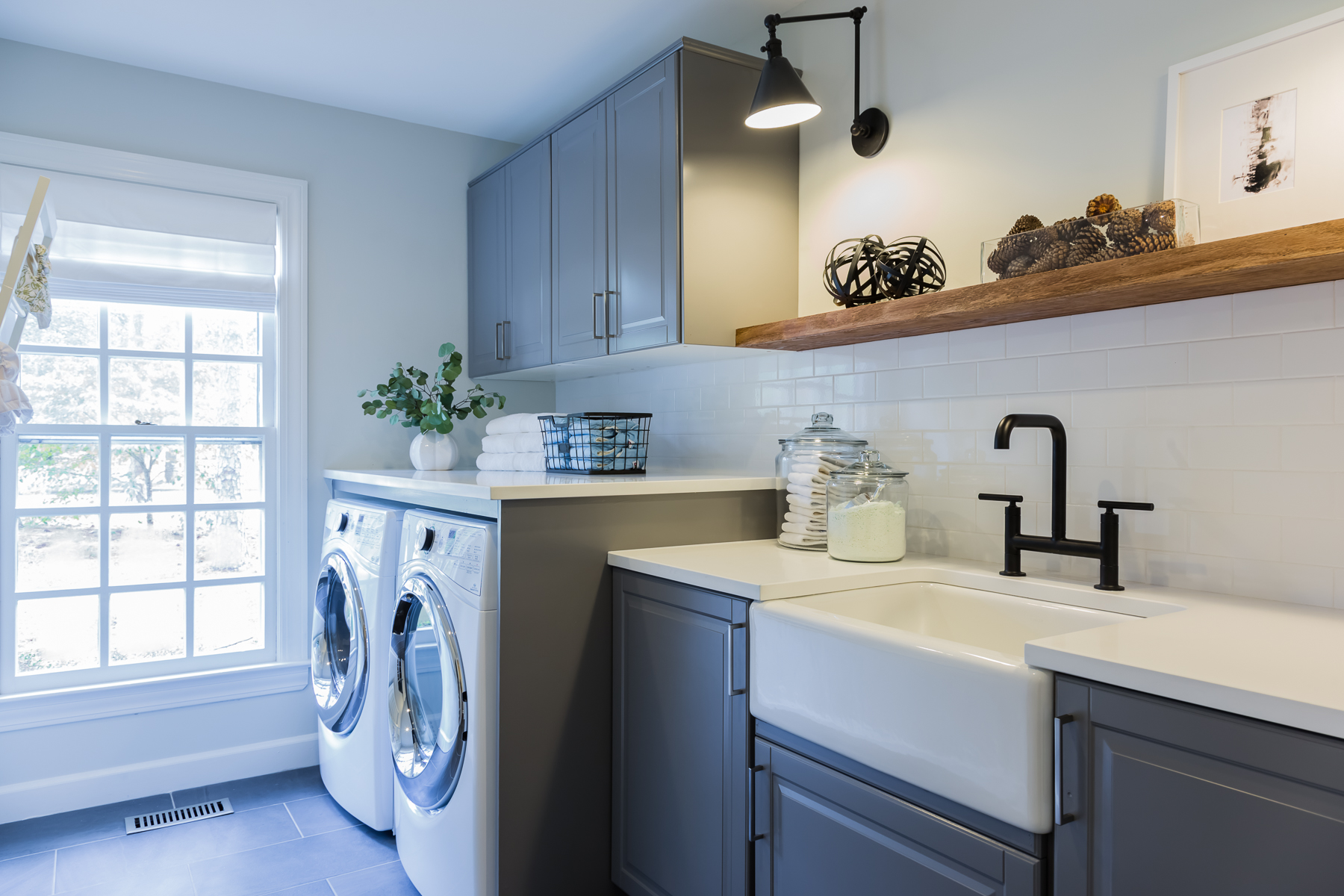
Tough Mudder
Before the couple’s washer and dryer were crammed into a small cupboard in the kitchen. After, by scaling back on one of the main-floor bedrooms, Hilary was able to add the space she needed to give this family a beautiful and spacious laundry room. We love the oversized soaker sink, the modern faucets, the folding table and the large cupboards, which give the family ample storage for all of their things.
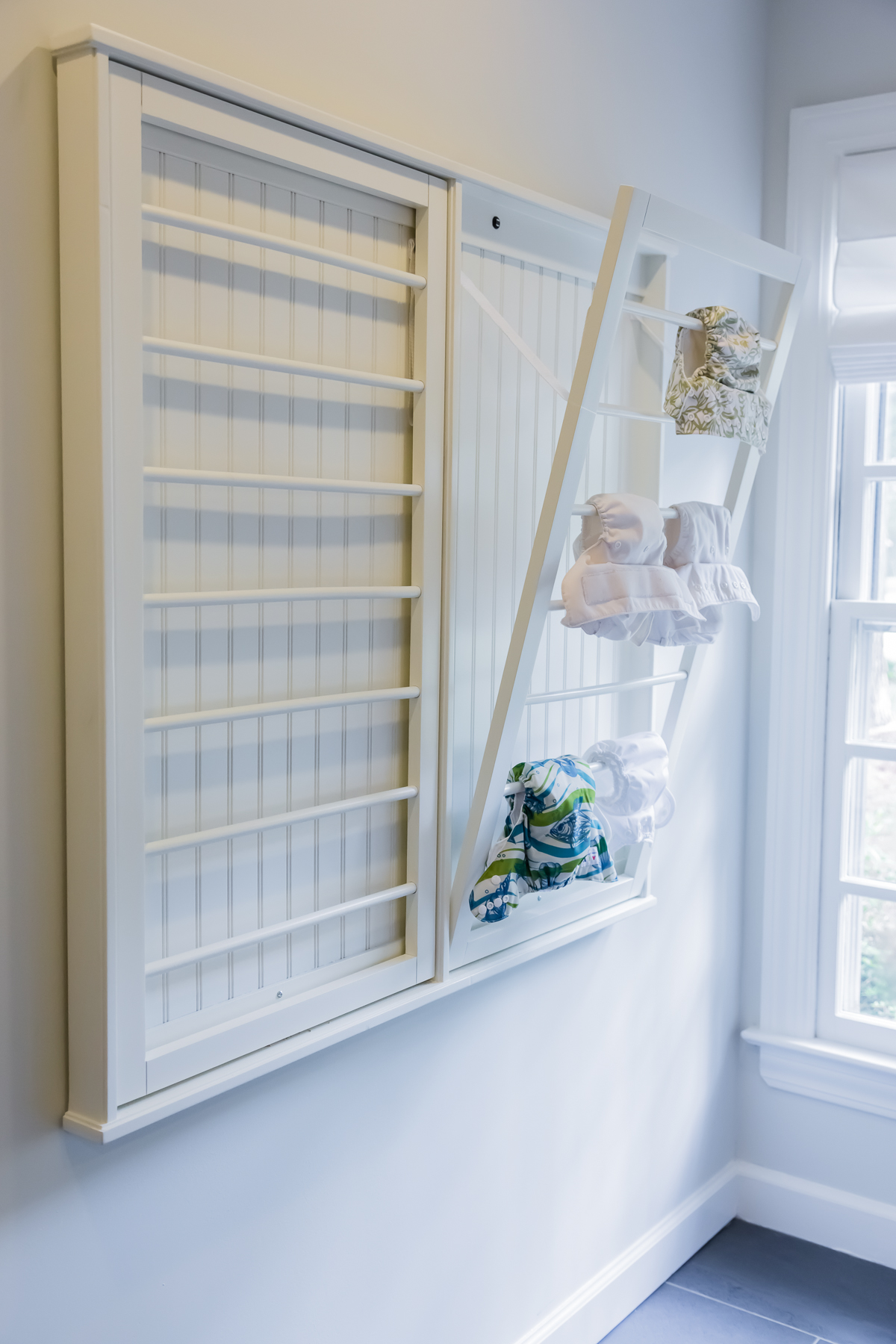
Folding Options
There’s even a space for hanging all of those cloth diapers — a MUST have for any DIY mom out there.
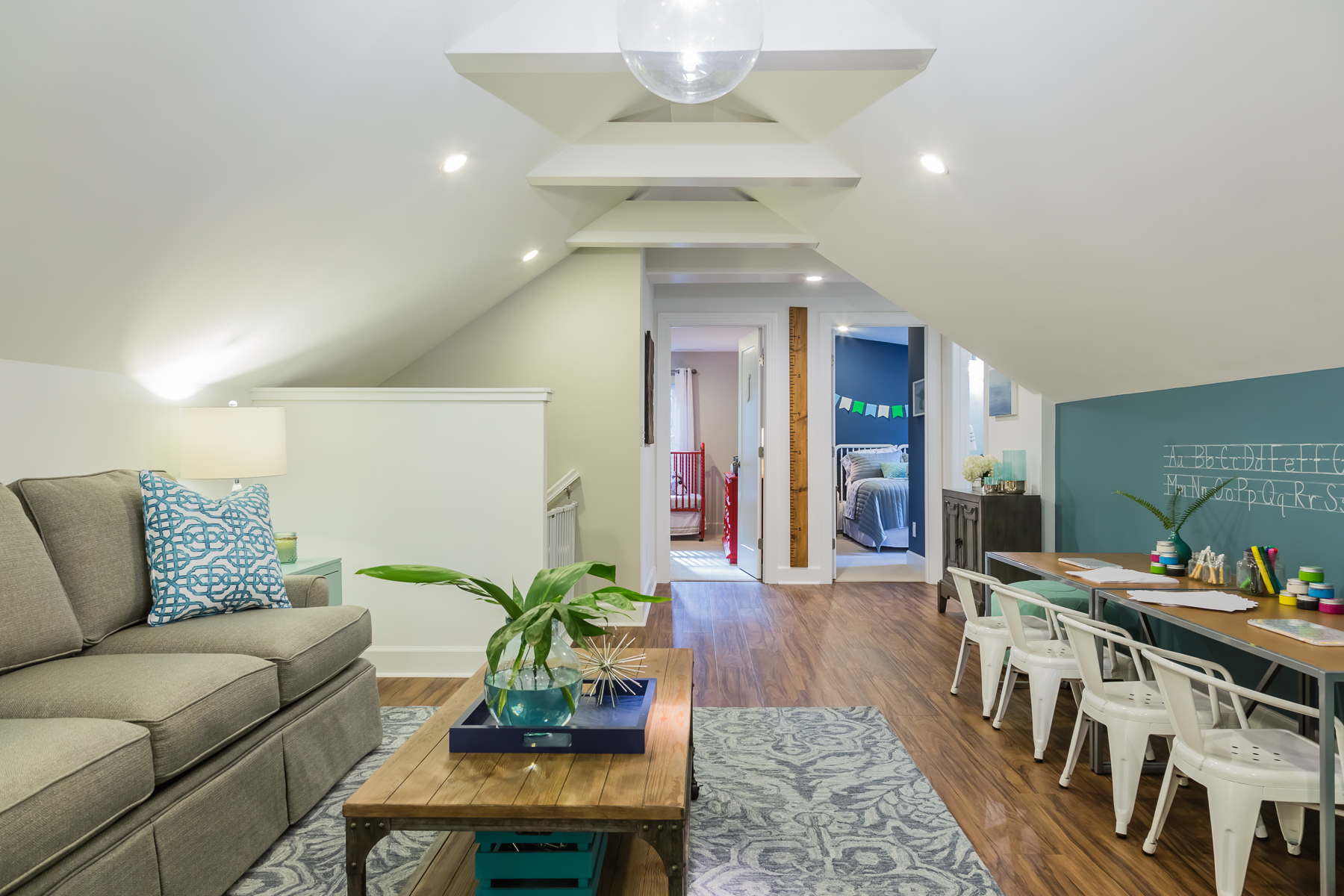
Alcove Afterthoughts
Before the attic served as a storage wasteland. Hilary saw its true potential though and she created a whole other floor for the family. This spacious play area is perfect for the children to grow into, but it could also double as a family room or den.
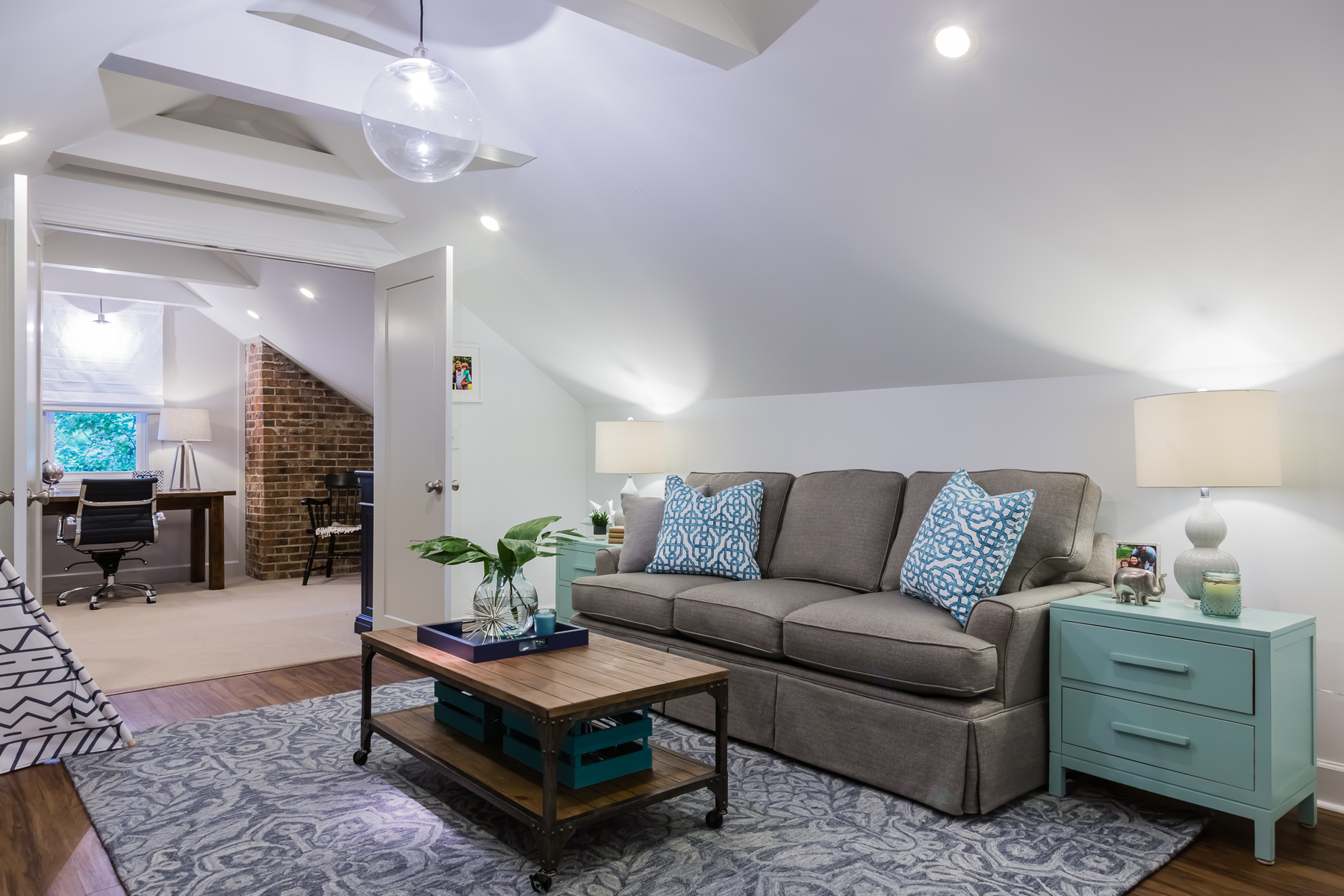
Grownup Flair
Along one wall a simple sofa makes this the perfect hangout area for watching TV, reading or just sitting around with a few friends. The chests add extra storage for media or books, while the throw rug serves as a great space for toddlers to play without bumping their heads on the new floors. The best part? Thanks to a couple of well-placed throw pillows and some greenery the space feels as adult as it does kid-friendly.
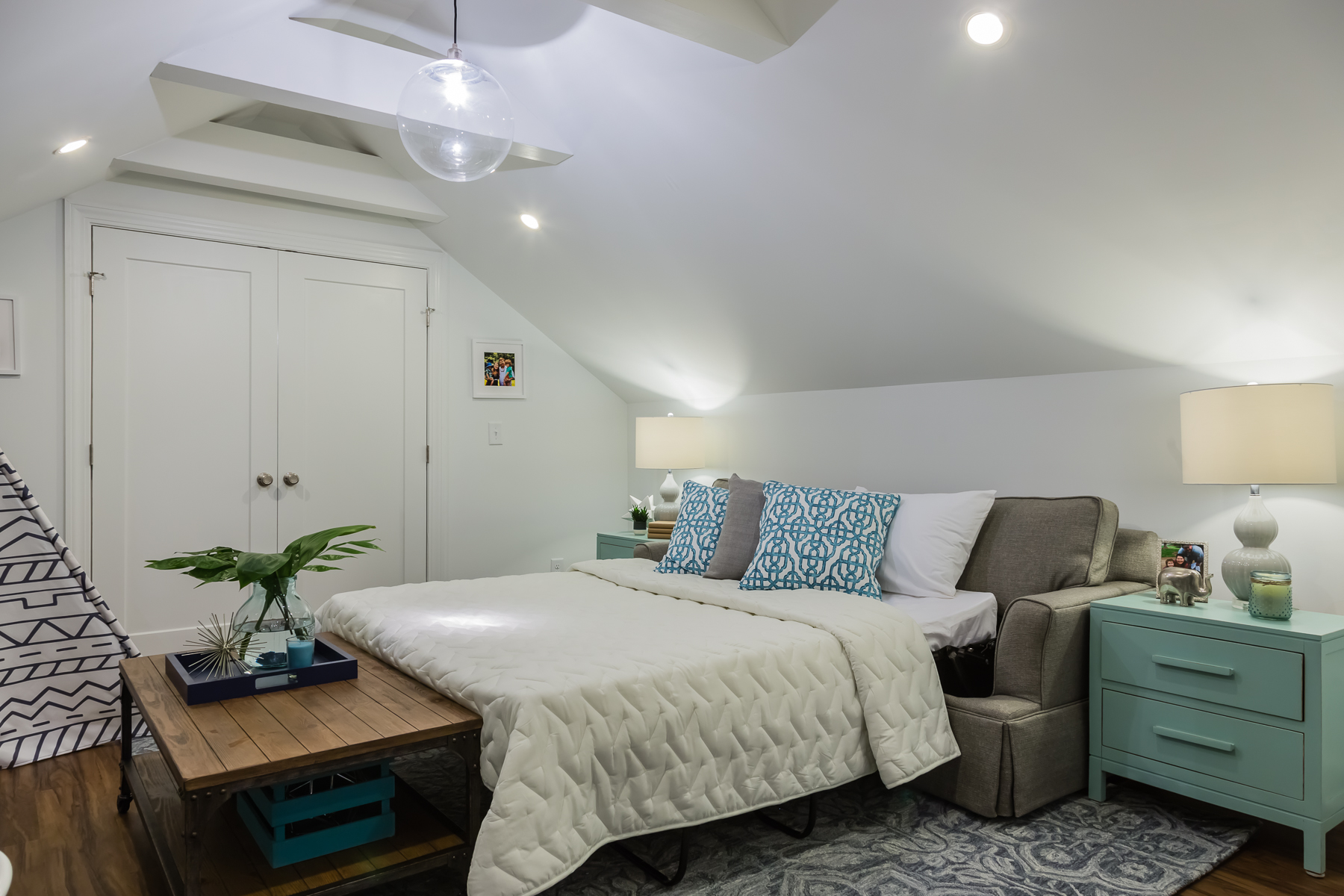
Hidden Gems
Of course Hilary would be remiss if she didn’t make this a pull-out couch for potential guests the family would want to entertain. By sliding the coffee table out and throwing a nice comforter on top of the bed this actually feels like a quaint little guest room when it’s all made up.
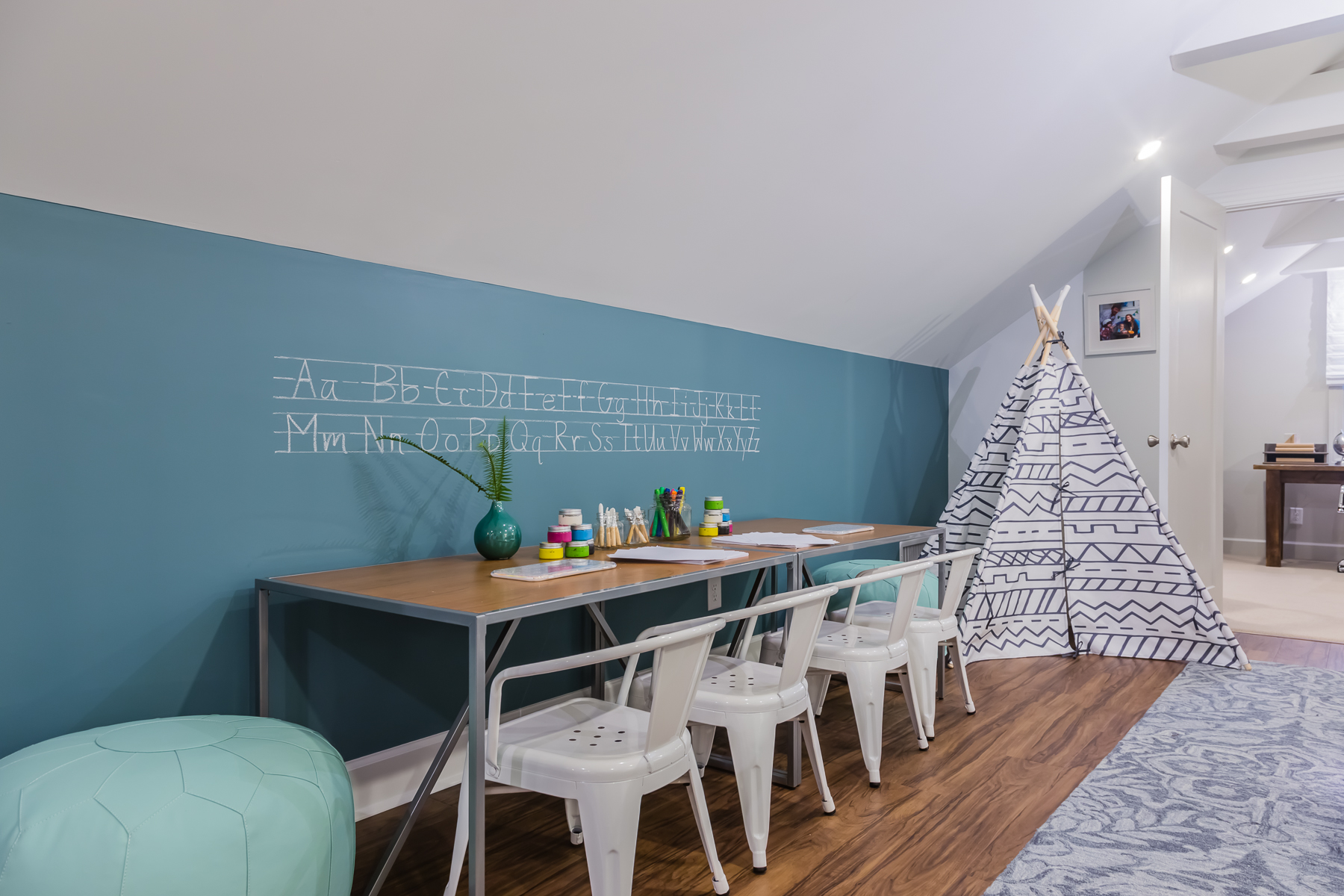
Scholarly Ambitions
Along the other wall Hilary stacked slim tables and chairs to create a craft or homework area for the kids that’s actually quite fun. The chalkboard wall and crafty additions atop the table are sure to inspire any young minds, while the teepee adds a whimsical quality to the entire room.
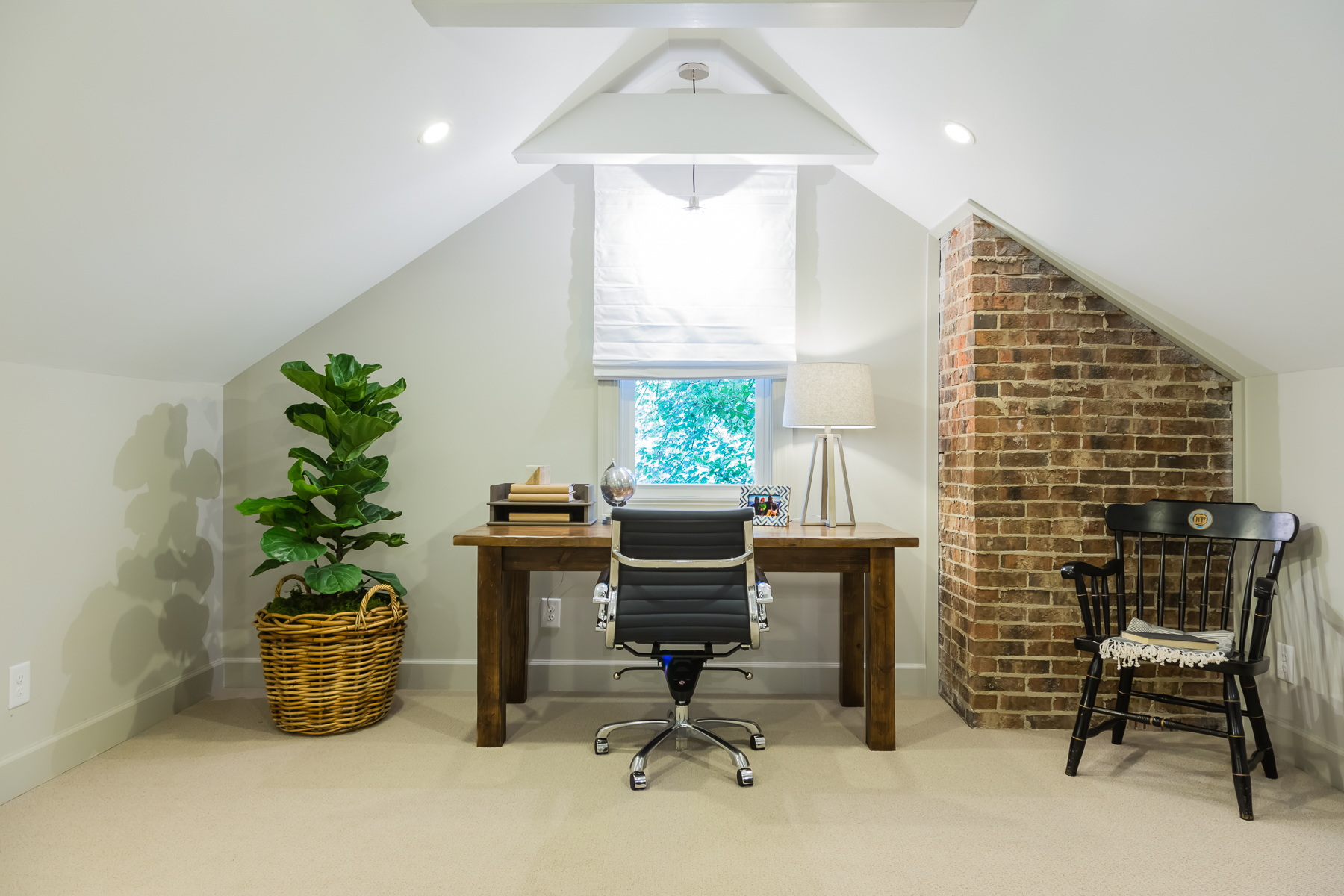
An Office Loft
Hilary didn’t devote the entire upper floor to the kids; she also created this gorgeous office space for the father so that he could continue to work from home. Exposed brick gives this space a retro feel, one that Hilary played off of with an antique sitting chair and a sturdy desk. Perfectly placed pot lights and a “window seat” ensure that this space always feels bright and airy.
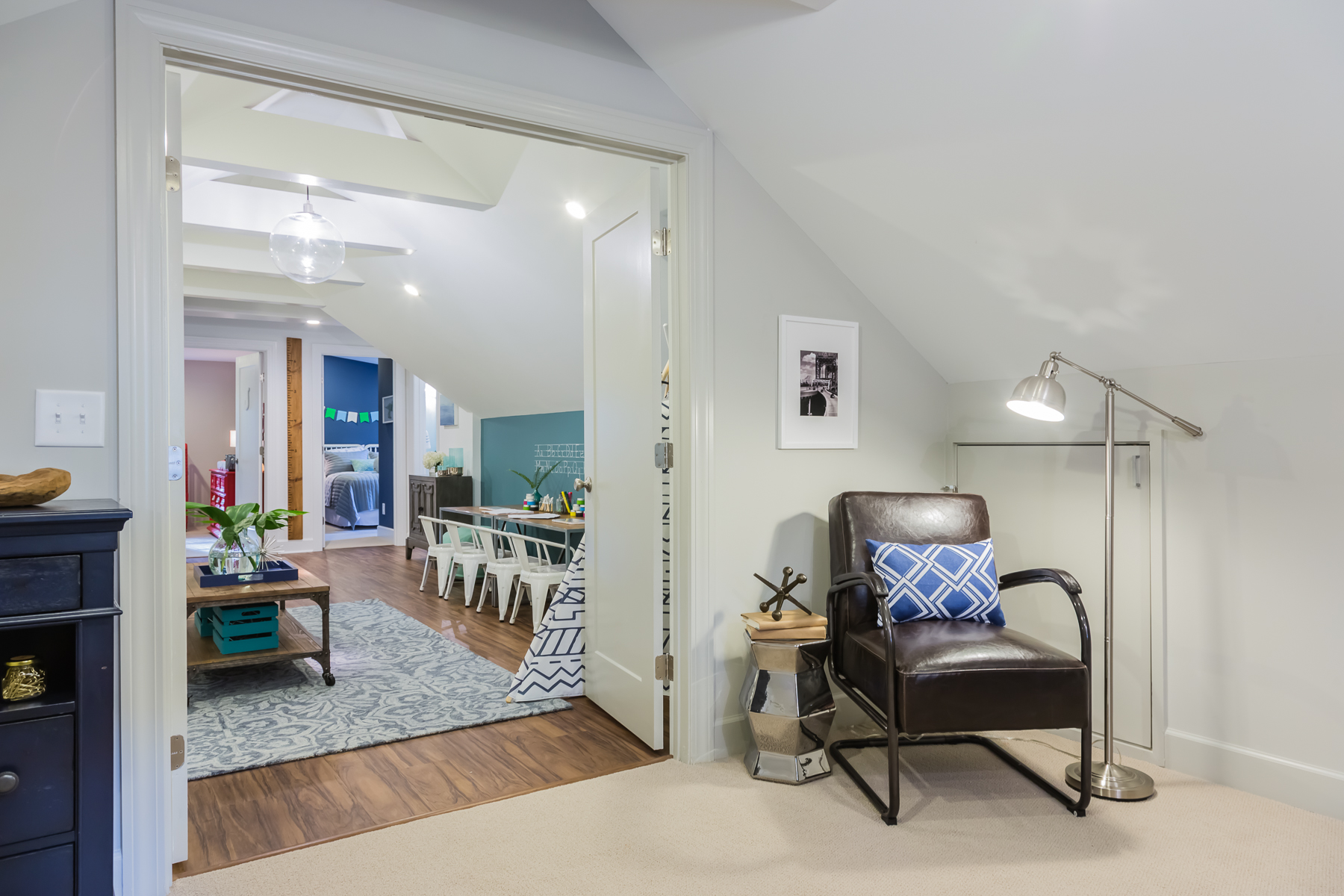
Dual Purposes
On the other side of the office a large entranceway ensures that this dad can either have privacy while he works or he can keep an eye on the kids while they’re in their own separate space. Hilary completed the room with a large storage cabinet for files and other such office-type things on one side, and an oversized reading chair and lamp on the other.
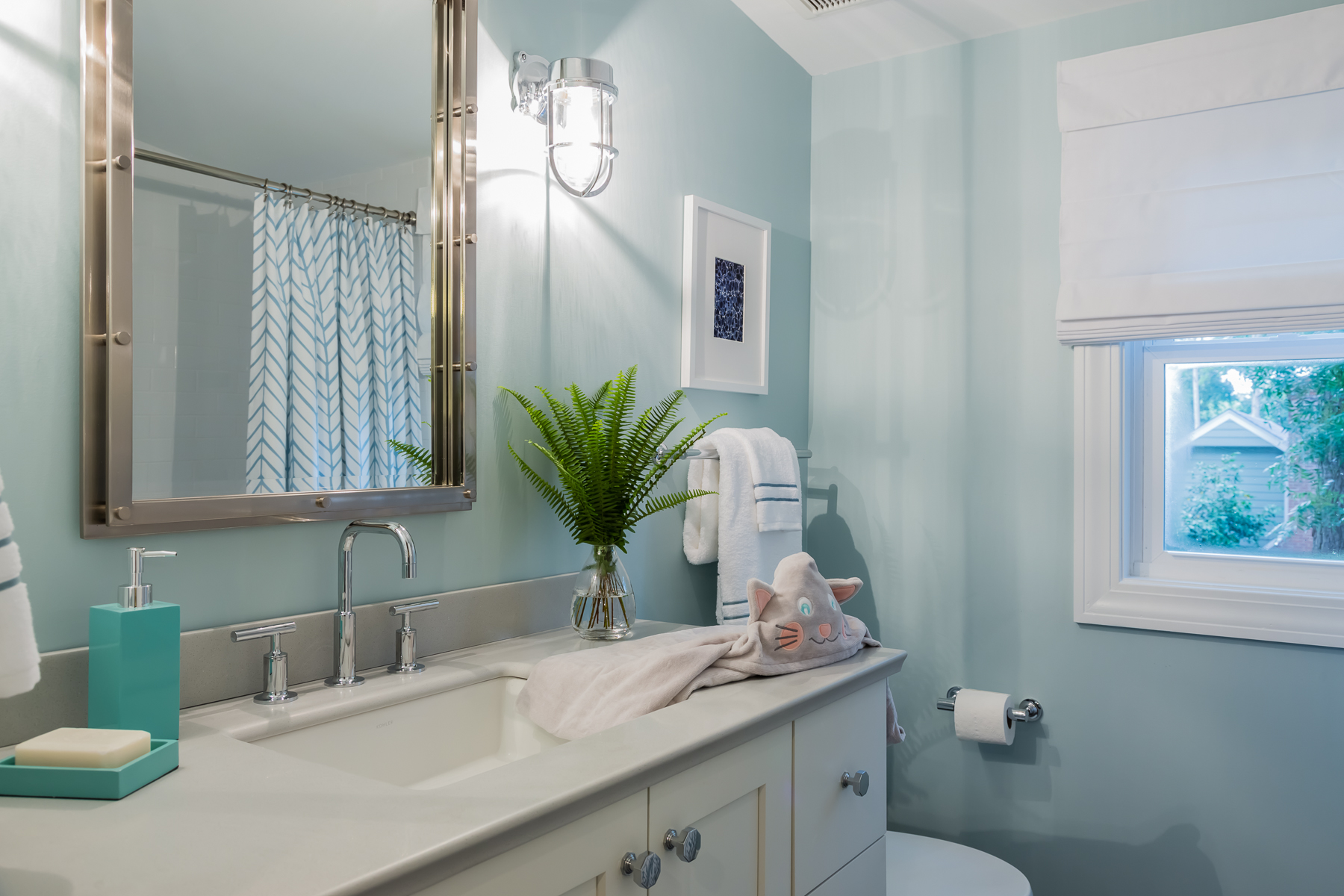
An Extra Bathroom
One bathroom for a family of five is anything but ideal. That’s why Hilary also devoted a portion of the upstairs space to a second bathroom, complete with a tub and shower. Although it’s small, the light wall colour opens it up, while the large vanity means there’s plenty of extra storage.
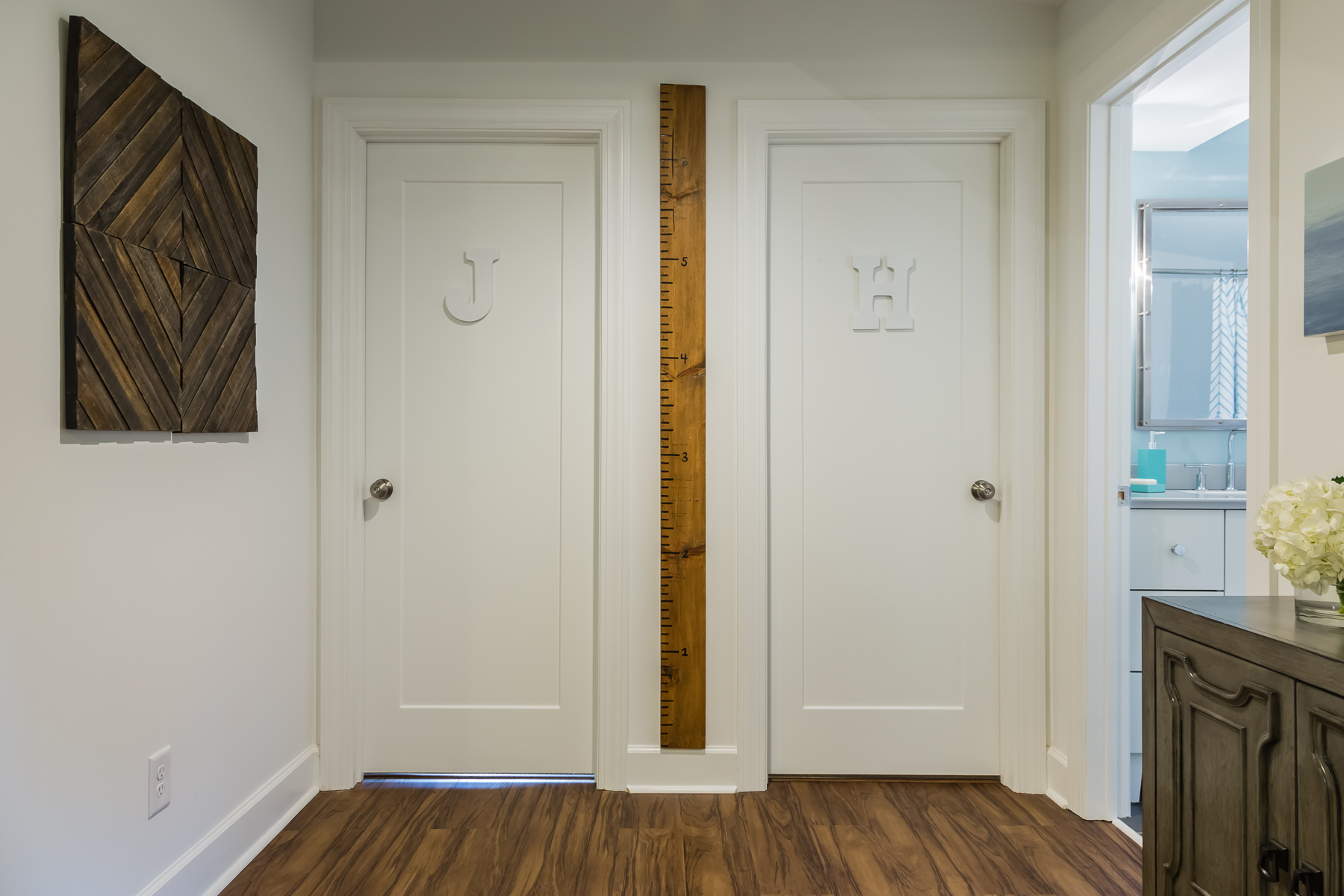
Bonus Bedrooms
Of course this family’s real gripe was that their house wasn’t able to accommodate enough bedrooms for all of its family members. So Hilary created two separate bedrooms upstairs, separated by these adorable doors. Add in a growth chart and we think it’s the perfect little space.
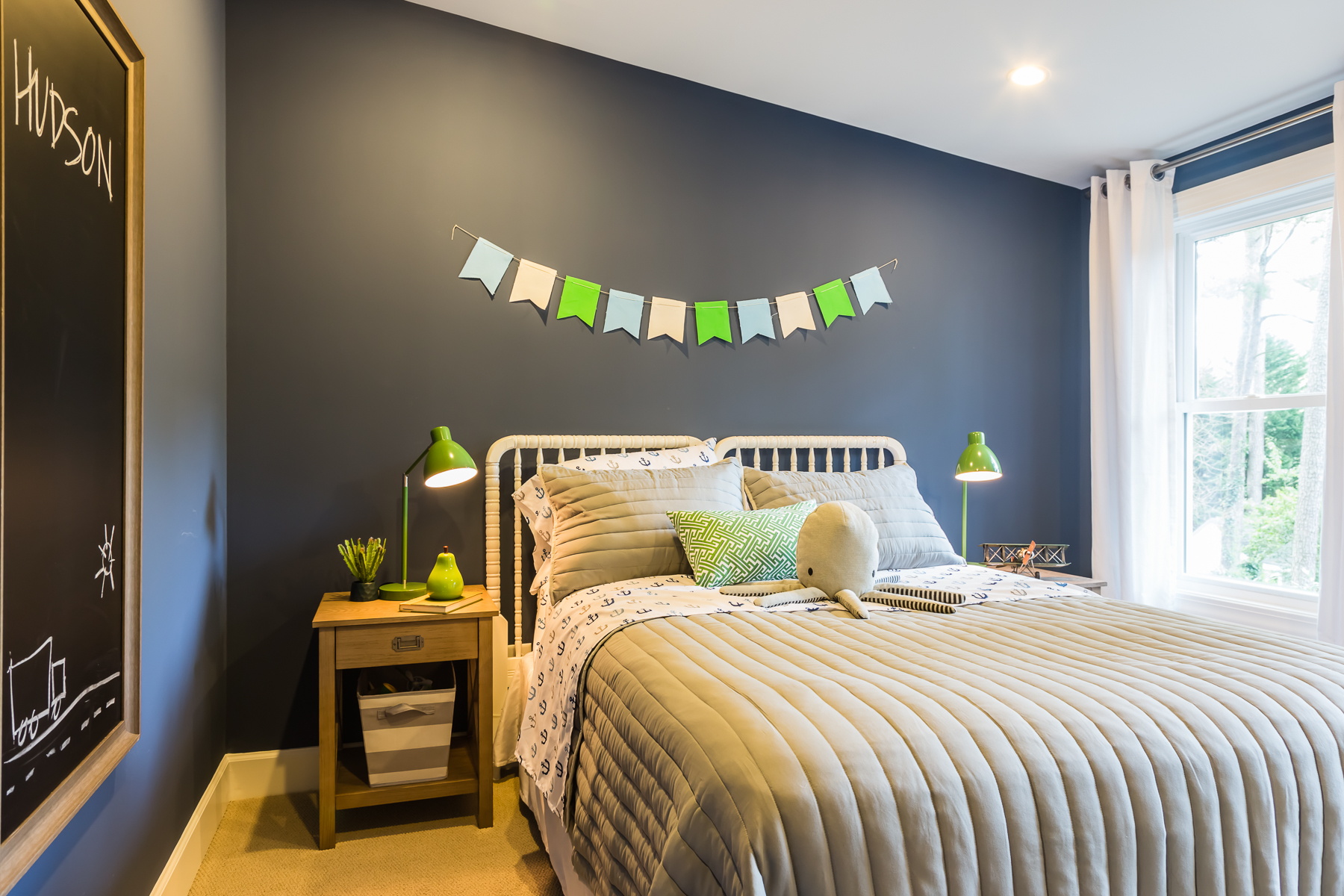
Beautiful Blues
Dark colours and oversized baseboards couple to make this a masculine but modern little kids room. The chalkboard wall addition and soft woods add to the overall effect, while pops of greens play off the darker walls to keep the whole look flowing.
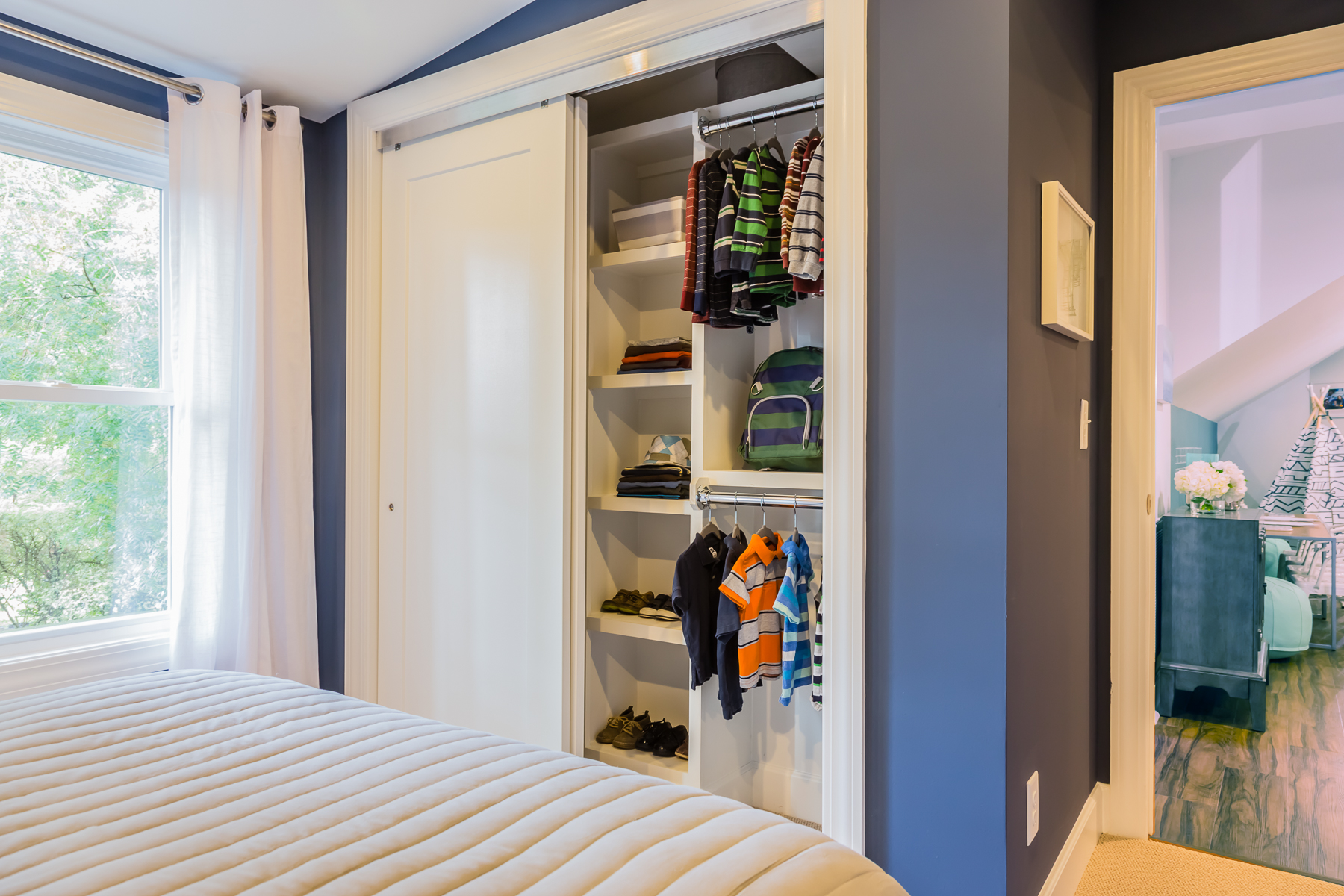
Storage Central
Add in an organized closet complete with dividers and loads of storage space, and this is the perfect room for a small child to grow into. We wish our shoes were this organized!
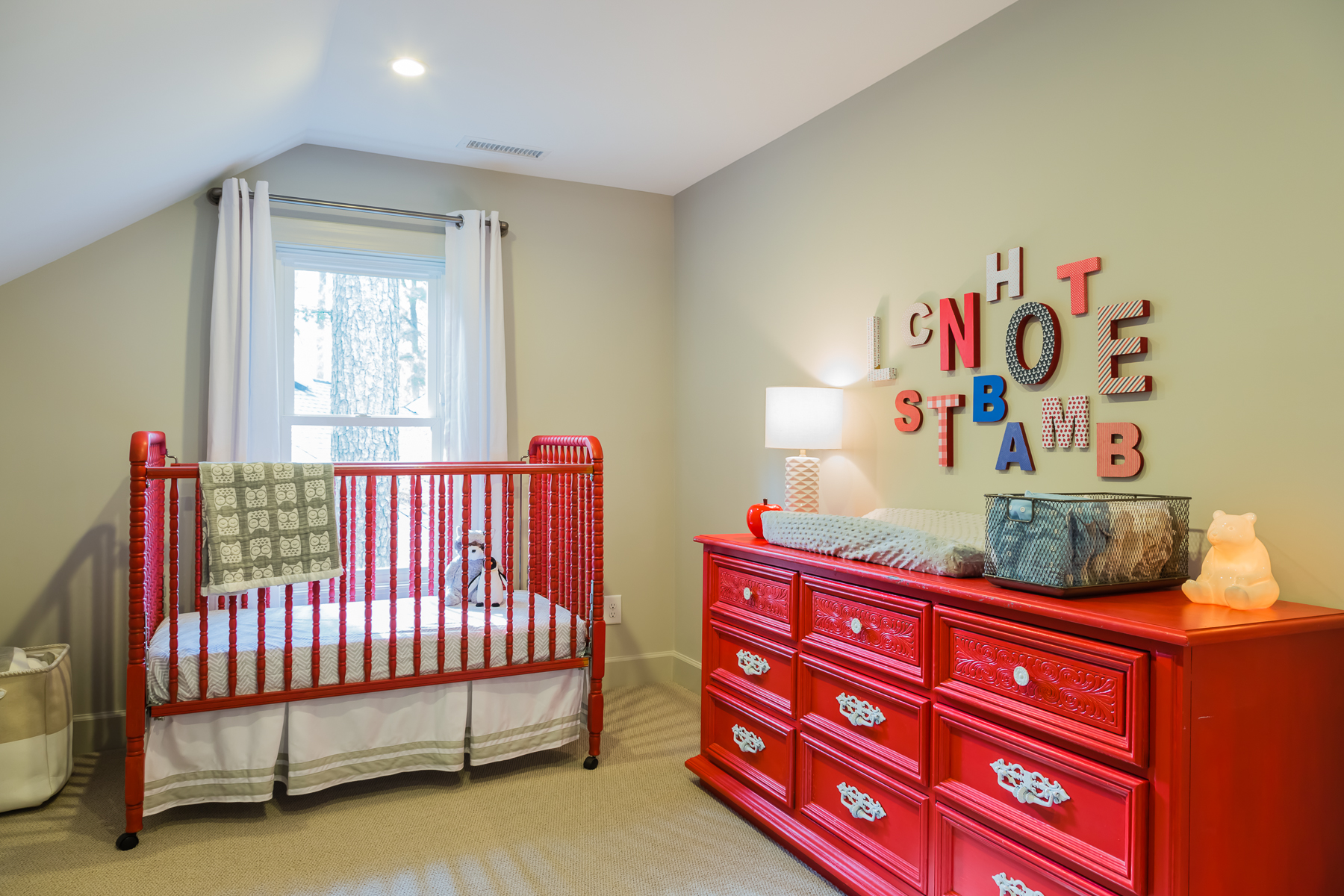
Revelling in Red
The second bedroom is a fun play on reds. The oversized dresser matches the trendy crib, but it’s all evened out by the more neutral off-green paint on the walls. It all adds up to yet another space that a young child can grow into, and personalize as they get older.
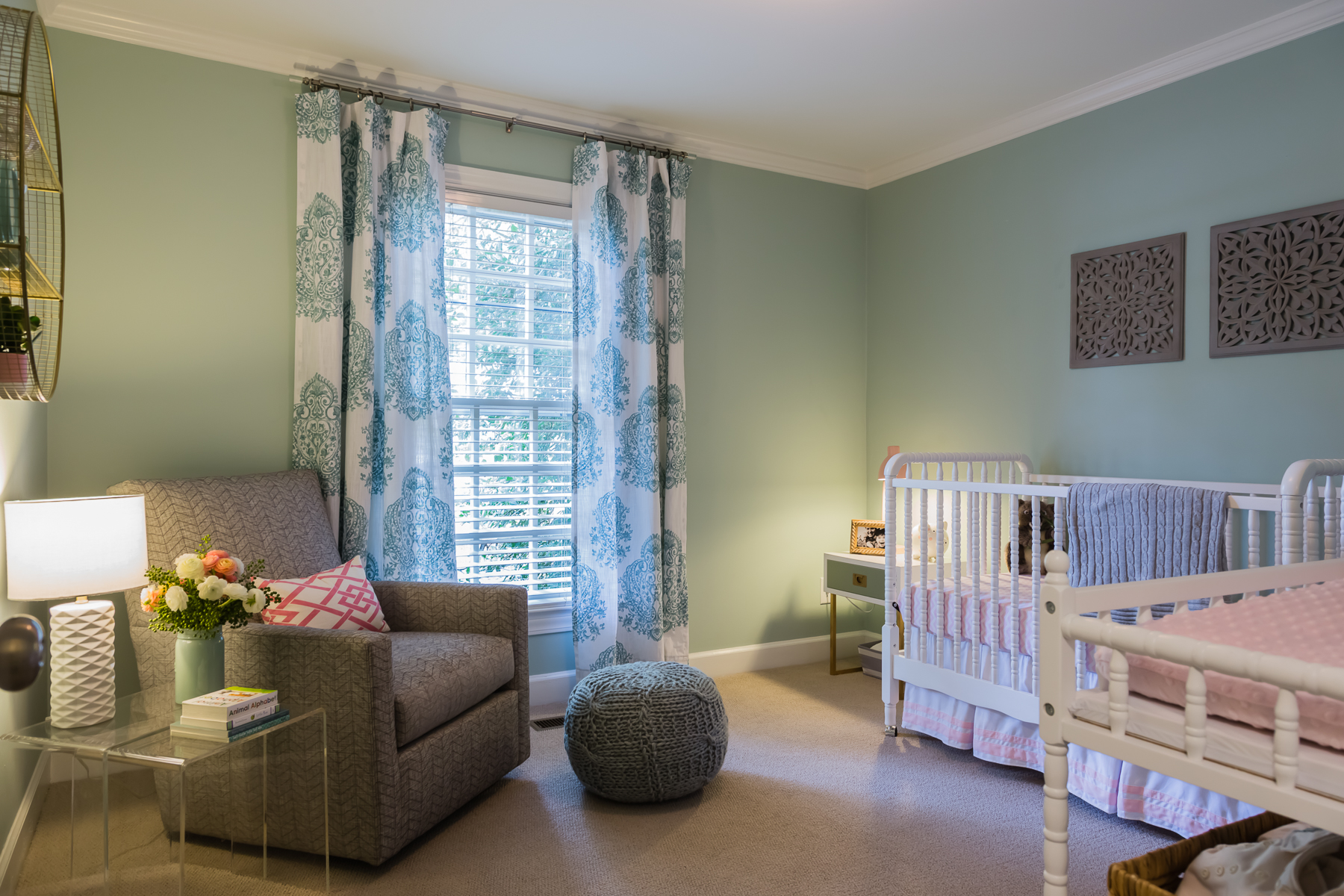
A Needed-Nursery
Last but not least, Hilary surprised this couple by giving them a bonus nursery on the main floor for their new bundle of joy. The soft greys and white keep the space modern but neutral, with lots of soft lighting for midnight feedings and early morning wake-ups. Add in pretty and polished nursery furniture and a large, oversized armchair, and this is the kind of nursery we’d expect to see in a film. If we were this couple, we’d probably decide to love this space in the end, too.
HGTV your inbox.
By clicking "SIGN UP” you agree to receive emails from HGTV and accept Corus' Terms of Use and Corus' Privacy Policy.




