One of the most memorable episodes of Fixer Upper saw Chip and Joanna Gaines transform a dilapidated barn into a luxurious home that Chip dubbed the “Barndominium.” Now, this uniquely renovated property is hitting the market, and while the hefty $1.2M price tag may give you pause, a look inside reveals the outside-the-box creativity, meticulous attention to detail – and generous use of shiplap! – that’s become the Gaines’ trademark.
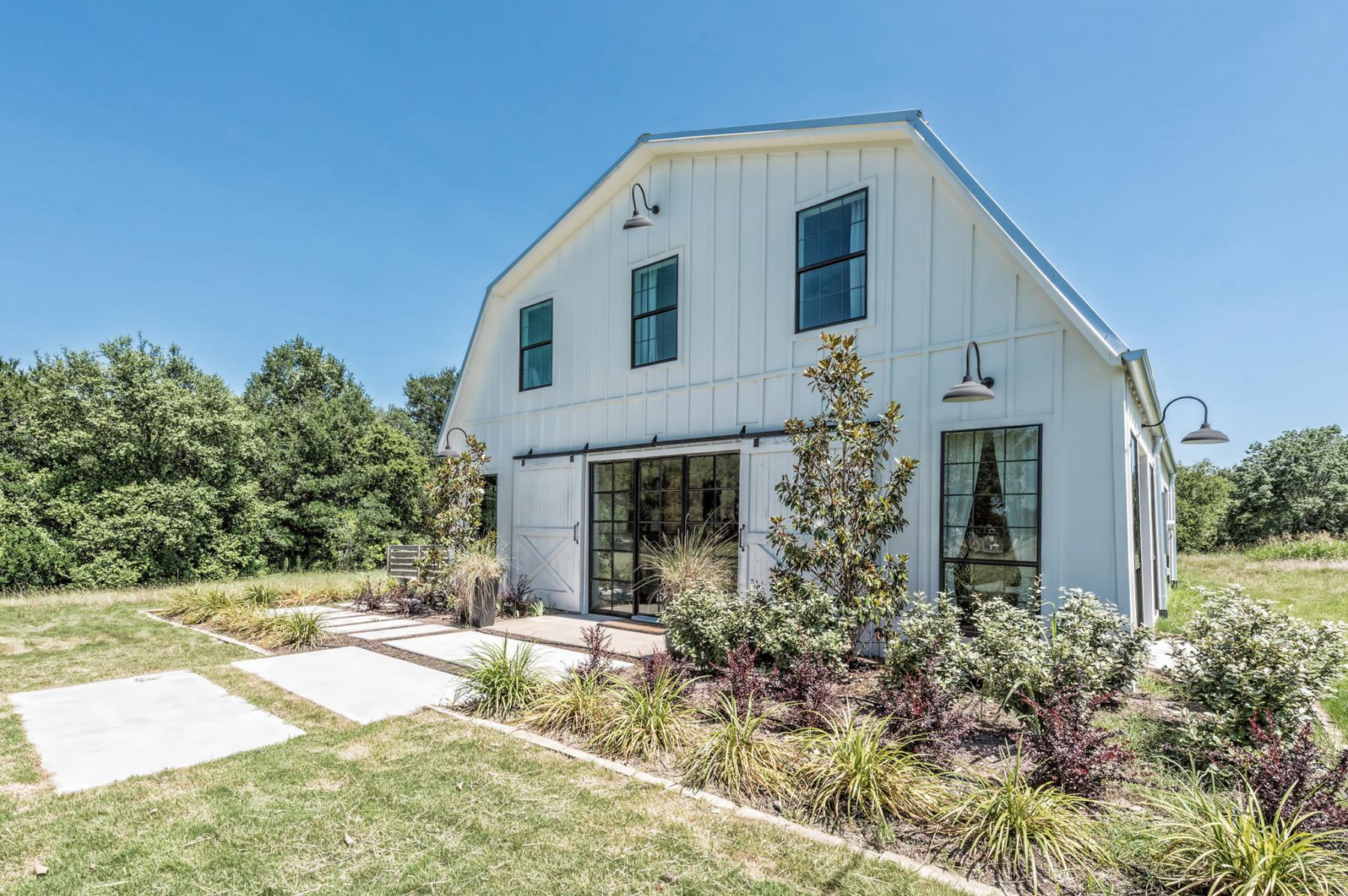
Barndominium
Welcome to the meticulously renovated Fixer Upper home that Chip Gaines dubbed the “Barndominium,” a 2,653-square-foot, five-bedroom masterpiece sitting on a generous 16-acre lot just outside Waco, Texas.
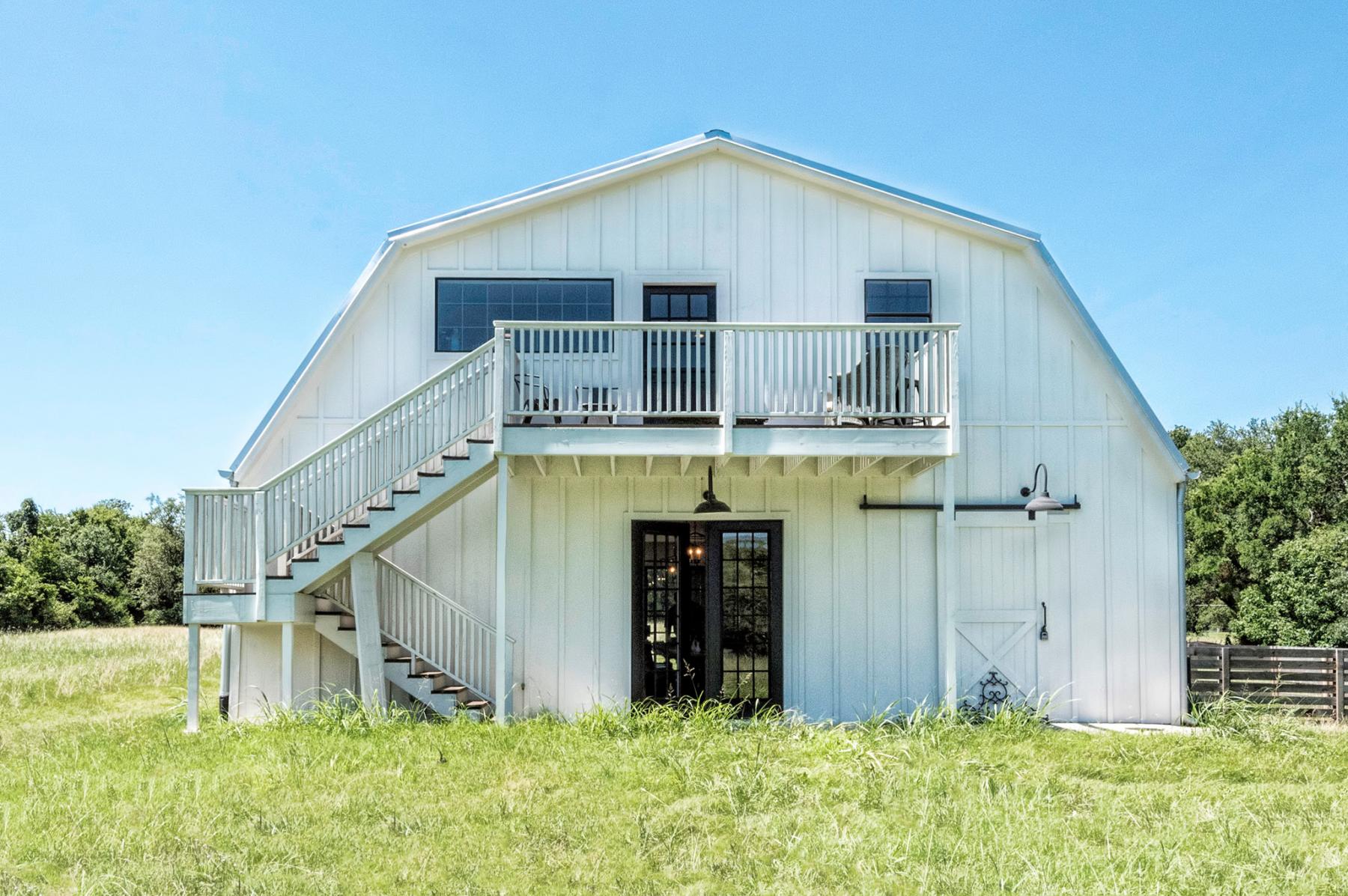
Exterior Renovations
The renovation tackled both the inside and the outside of the home, with Joanna Gaines detailing the process on her Magnolia blog. “The exterior of the house received a new metal roof, new siding and all new windows,” she writes. ” We also tore down the stairs and framed the home with these style appropriate sliding barn doors. As a little addition, we created a small, fenced garden on the side of the home to appeal to [the homeowner’s] love of gardening.”
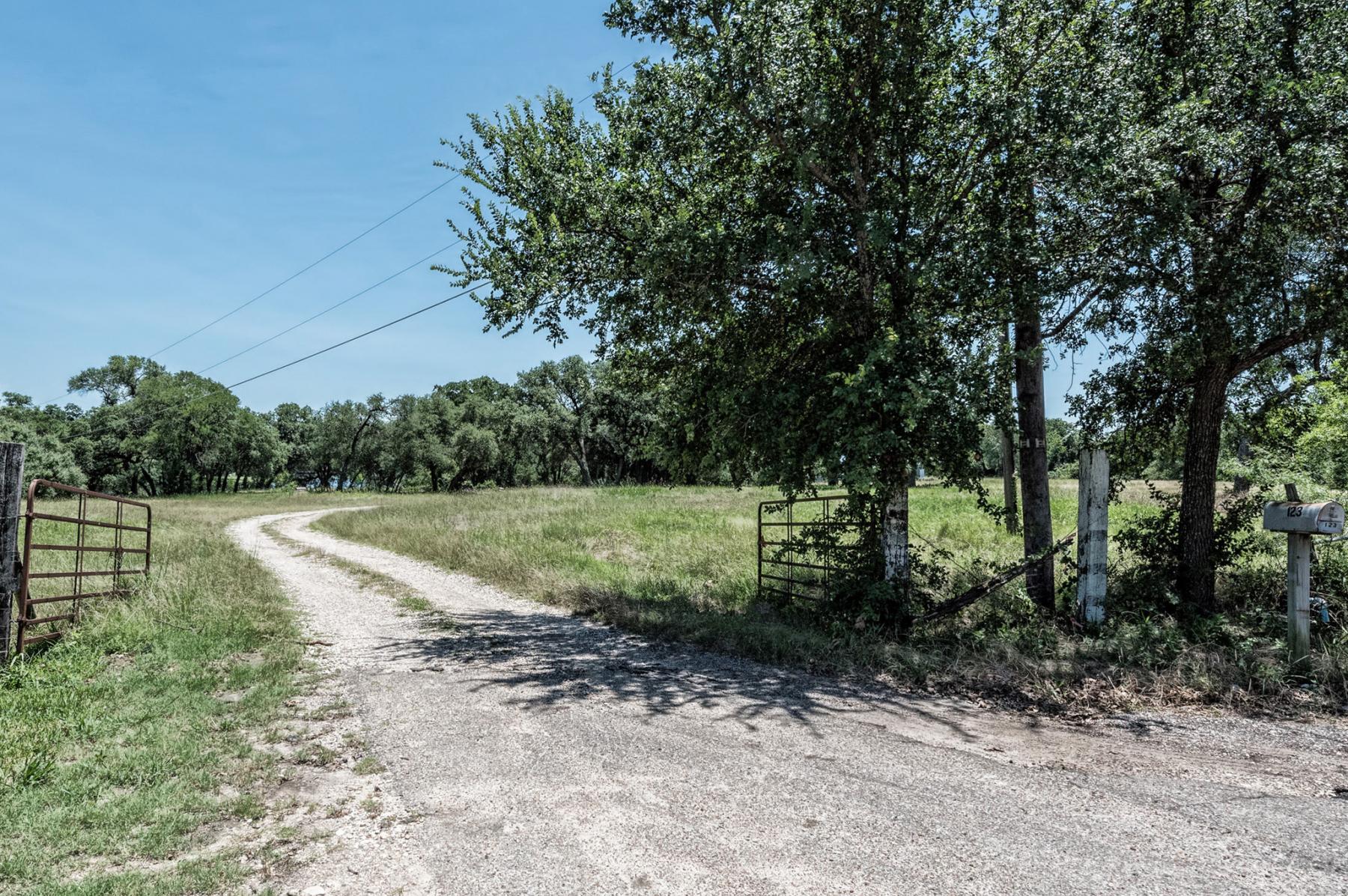
Hit the Road
While the home sits on a private lot in the middle of the countryside, it’s also quite close to town. In fact, the Barndominium is located only about 10 minutes from the Gaines’ Magnolia Market.
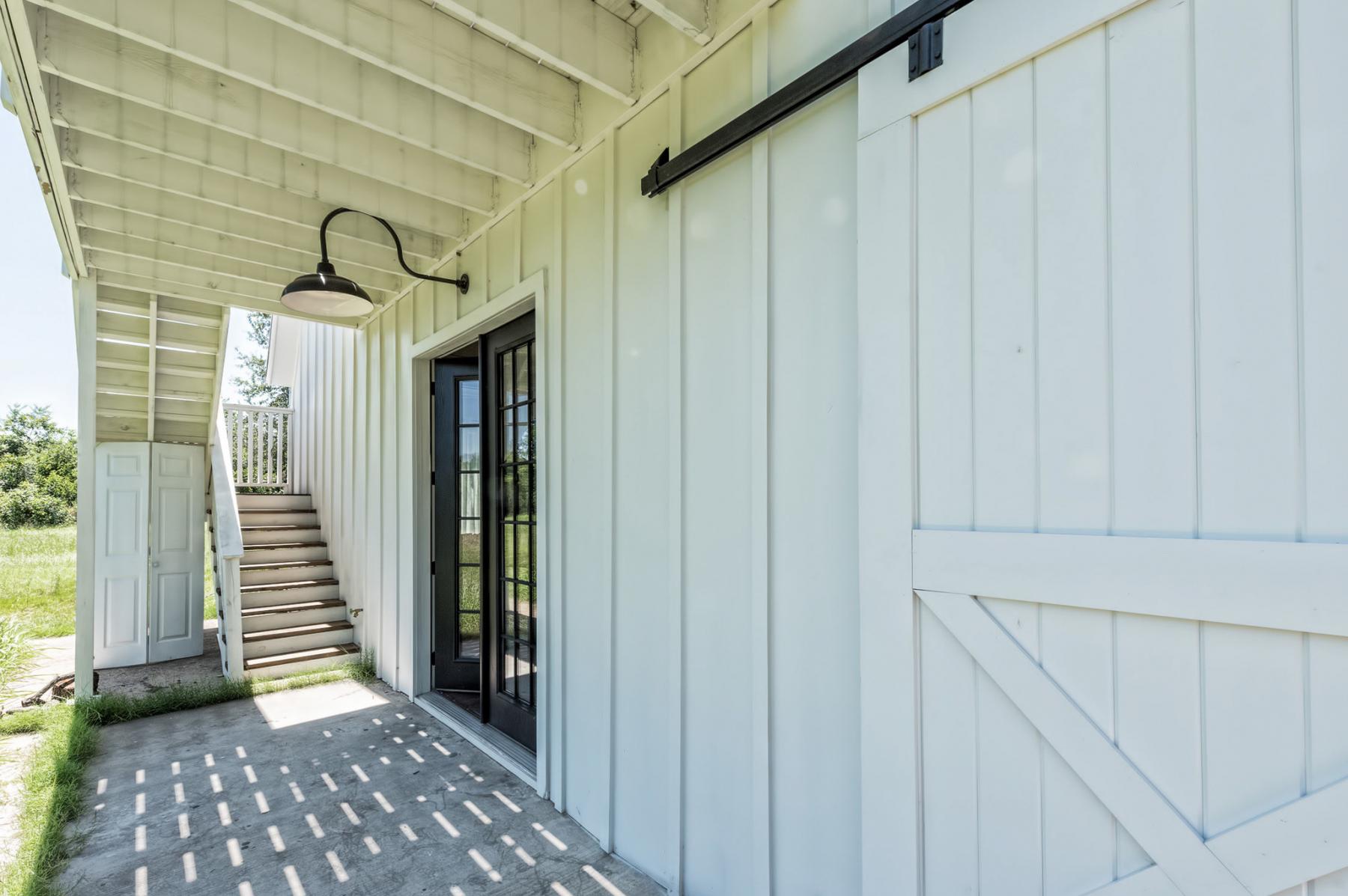
Barn Reborn
While the home now epitomizes the “farmhouse chic” style made famous in Fixer Upper, the Barndominium was originally an actual barn, with stables, pens and hay storage. As Joanna Gaines writes in her blog, the Barndominium is one of “our most unique, and maybe even favourite Fixer Upper renovations to-date,” and “definitely one of the most fun transformations to watch simply because it didn’t start out as a home, it was built for animals!”
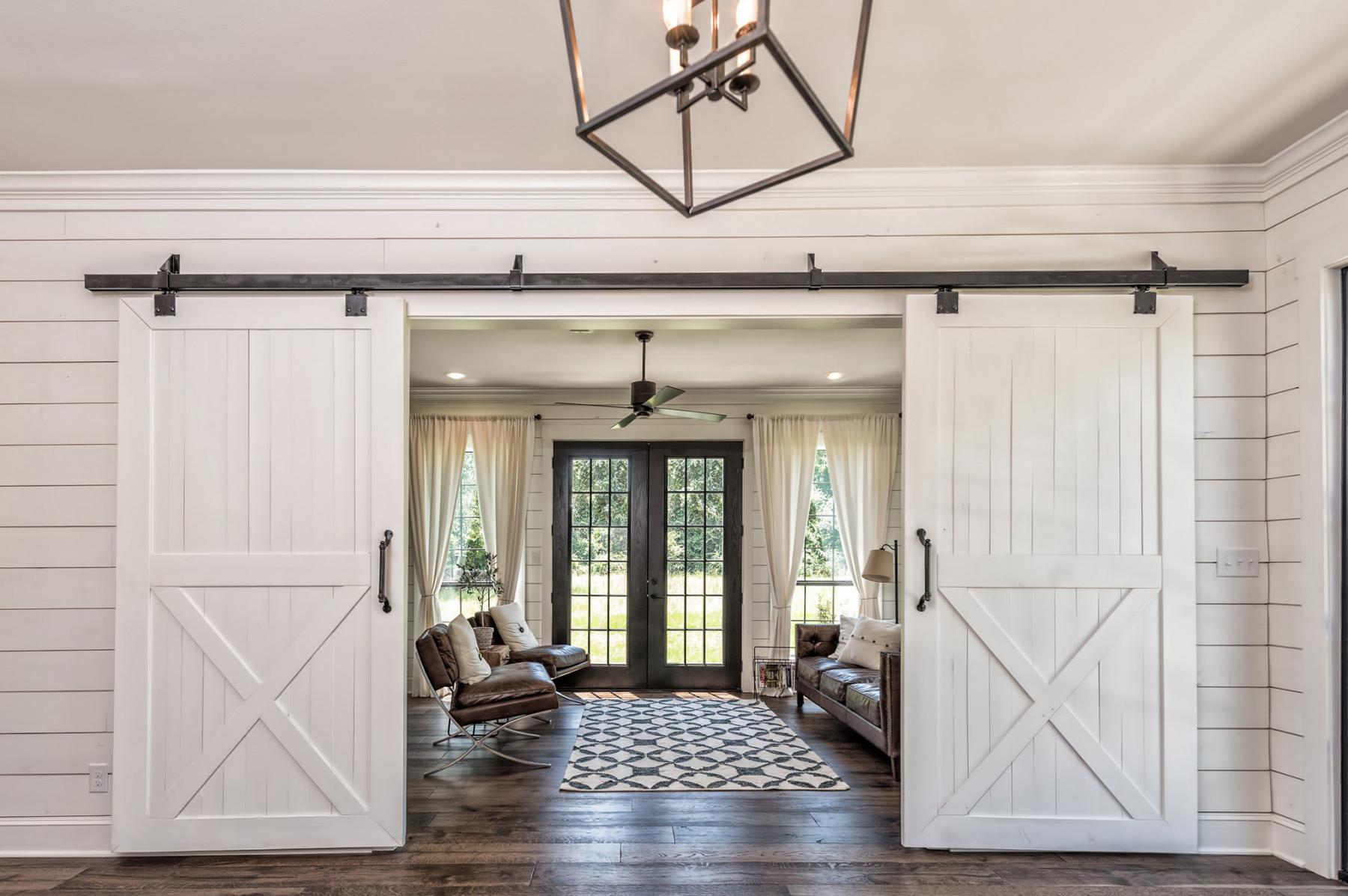
Sliding Barn Doors
If there’s one signature item in this home, it would have to be those awesome sliding barn doors. By the way, the chic living space with its French doors and floor-to-ceiling windows was once a horse stall. “My friend Dustin at Anderson Glass did an amazing job of making my design vision come to life with these doors,” note Joanna. “The design ties into the modern farm design I incorporated in the living area. Shiplap was installed throughout the house along with hardwood floors for clean lines and a fresh canvas to build on.”
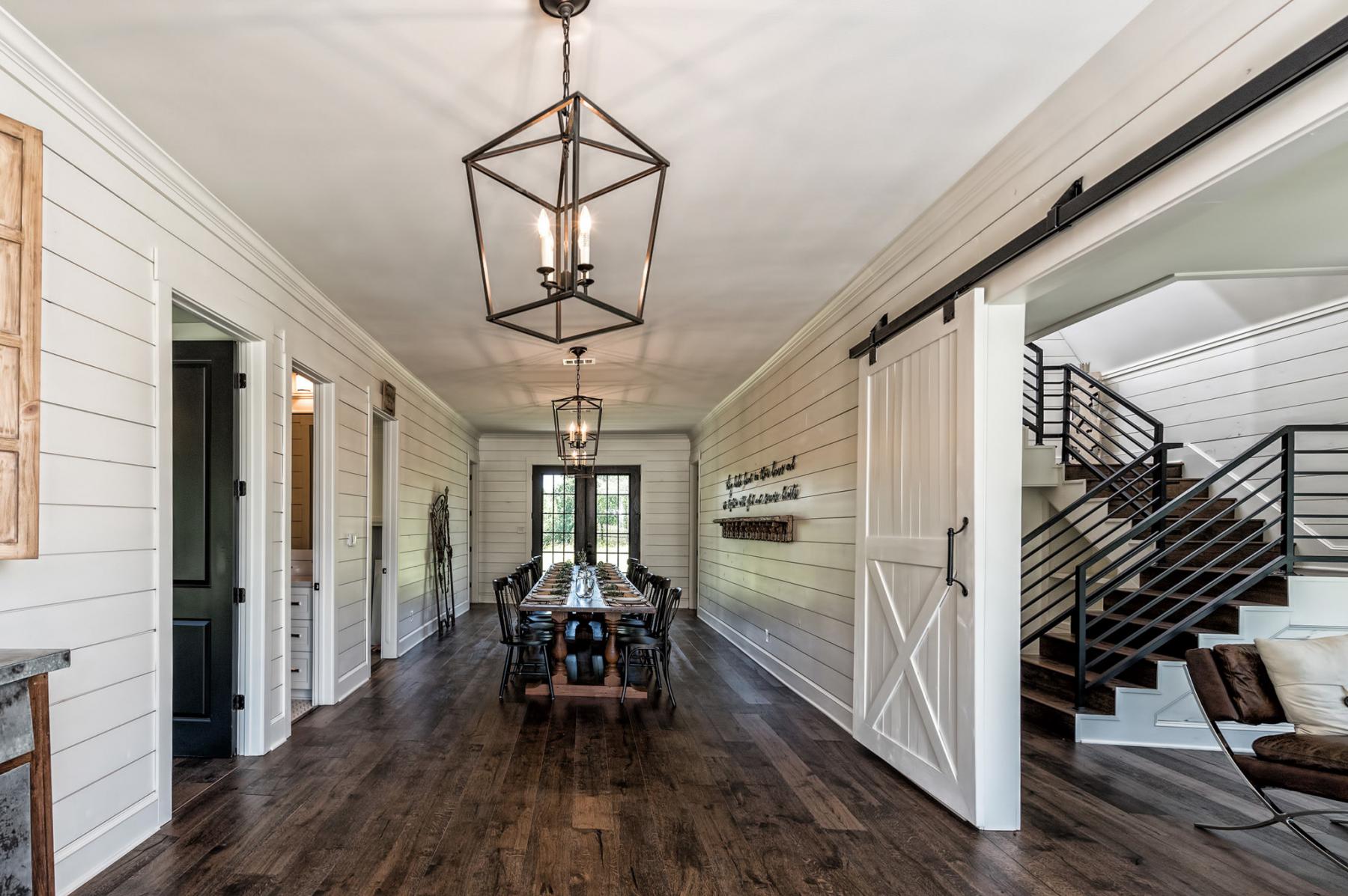
Dream a Little Dream
“I’ve dreamed of getting the opportunity to turn a barn into a home for years,” writes Joanna in her blog, noting that this space was unique “in that the bottom floor stalls had already been converted into a garage and storage space. The upstairs was converted into a small apartment with two bedrooms and small kitchen.”
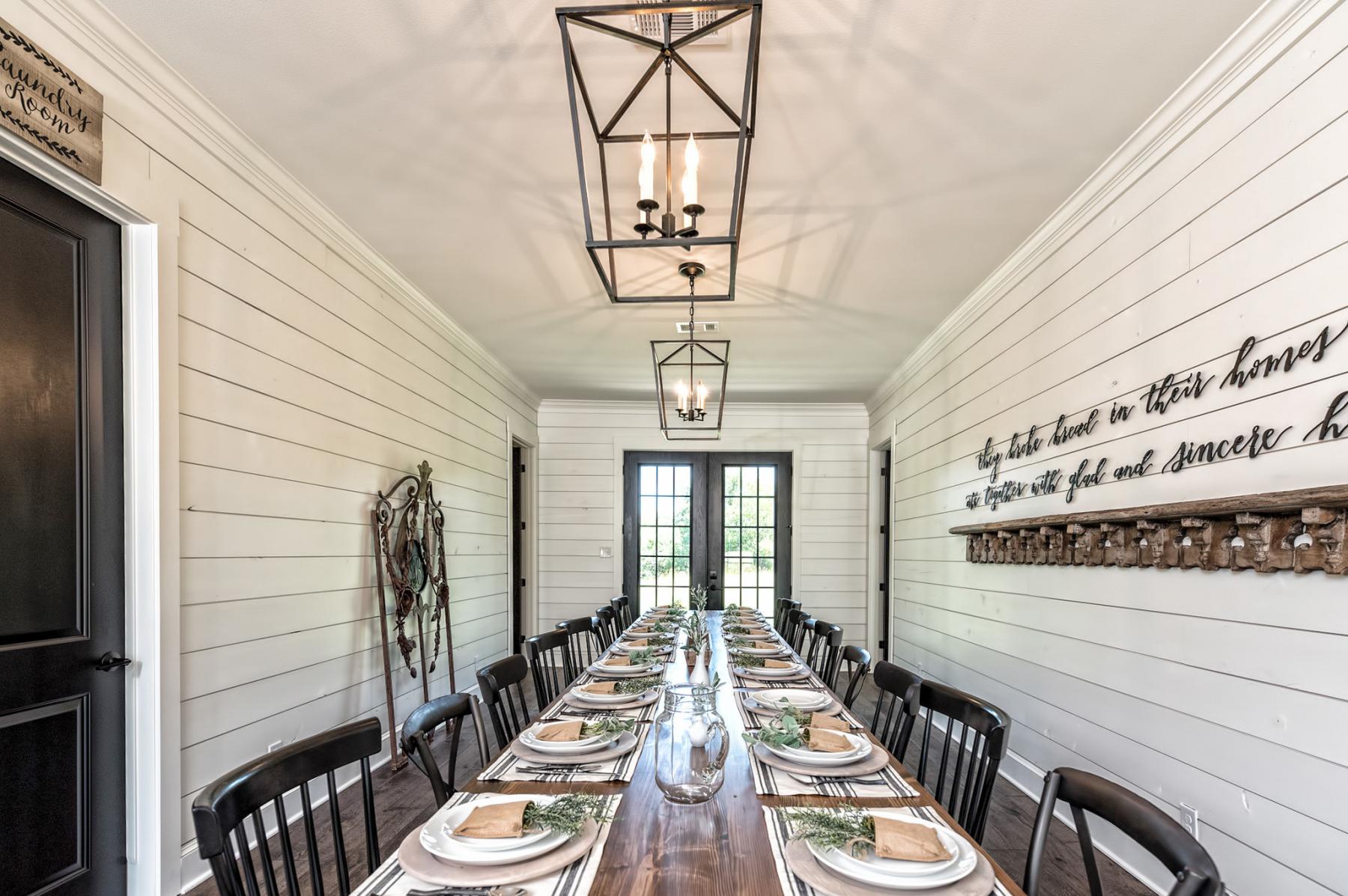
Grand Dining Hall
Invite lots of company over for dinner, because the sprawling dining room is outfitted with a massive custom-made wooden table that can seat 16. “The downstairs gathering room is really the heart of this little barn and what makes the house come alive,” explains Joanna. “To really highlight the room, my carpenter, Clint Harp, built this amazing 17-foot table.”
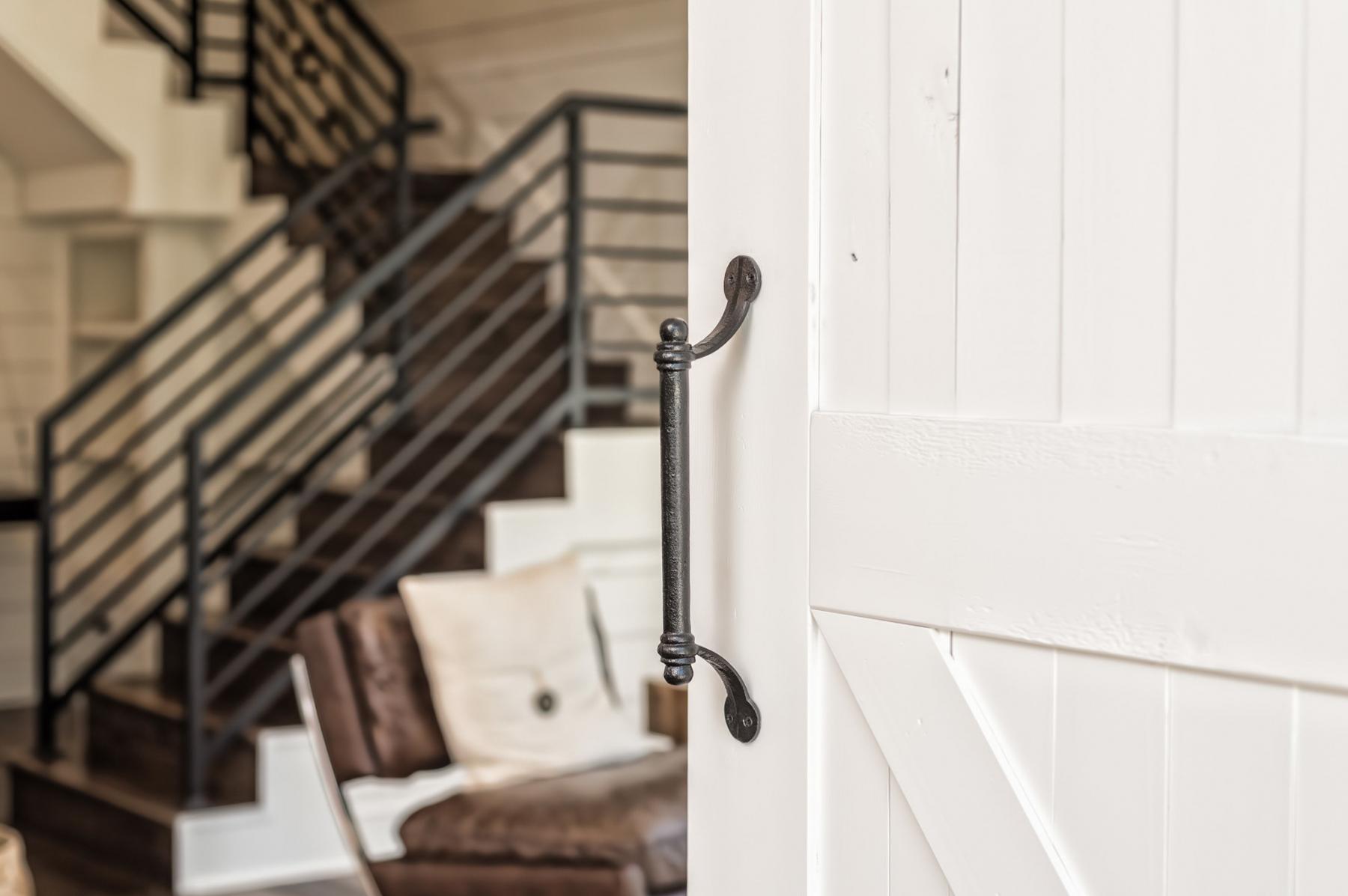
Attention to Detail
The shiplap door has been painted white, and outfitted with rustic door pull that fits right into the “farmhouse chic” esthetic.
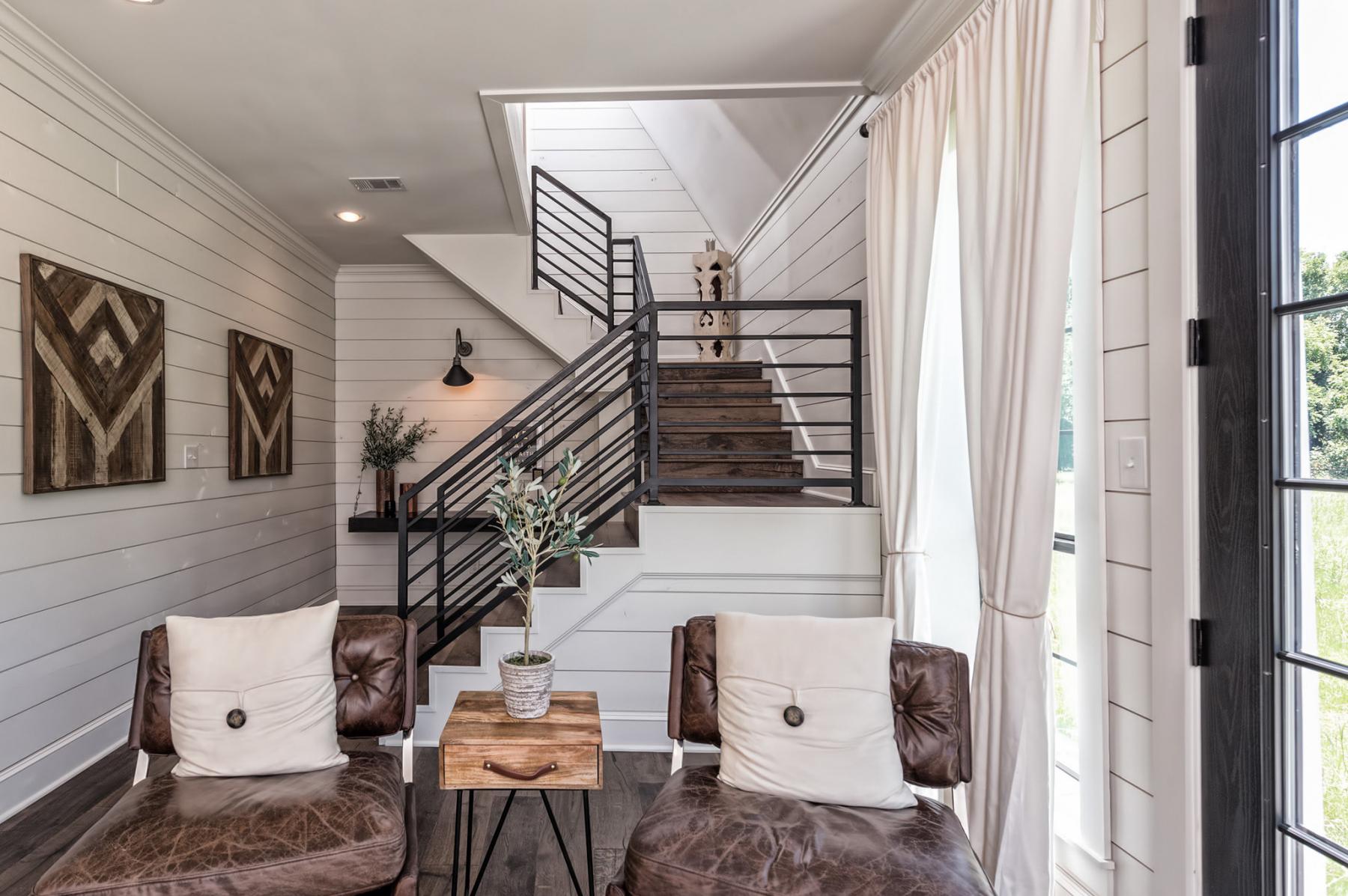
Functional and Practical
The goal of the renovation, explains Joanna, was to transform the old barn “into a functional and practical home for [the homeowners’] family, so we knew the bottom floor would need to be made into a continuation of the upstairs apartment.”
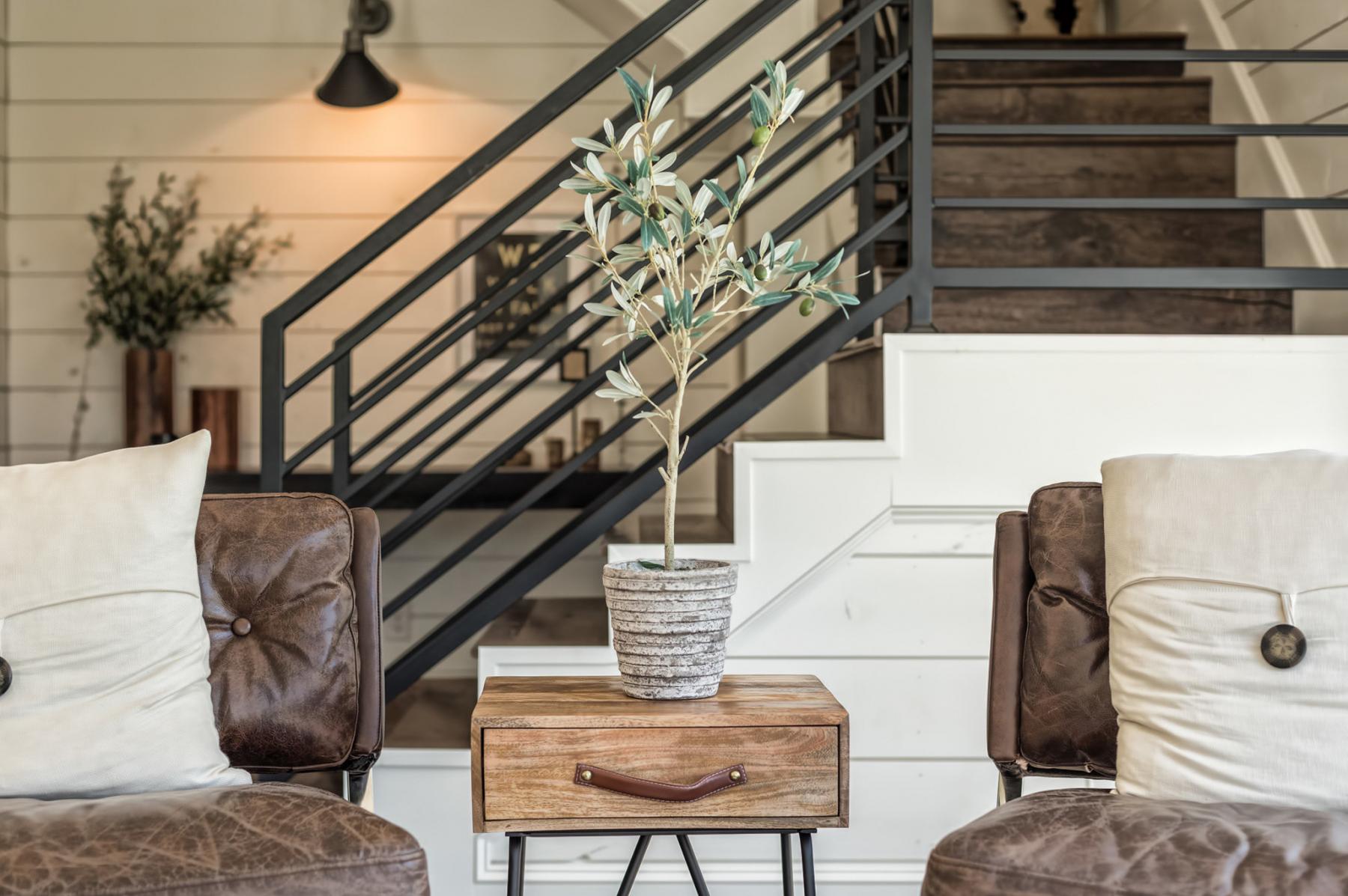
Cozy Seating
“In the original floorplan, the only staircase leading to the top floor was on the exterior of the barn, so I reworked the it to include an indoor staircase,” says Joanna of redesigning the layout on the ground floor to include this cleverly designed staircase, which boasts a cozy seating area at its base.
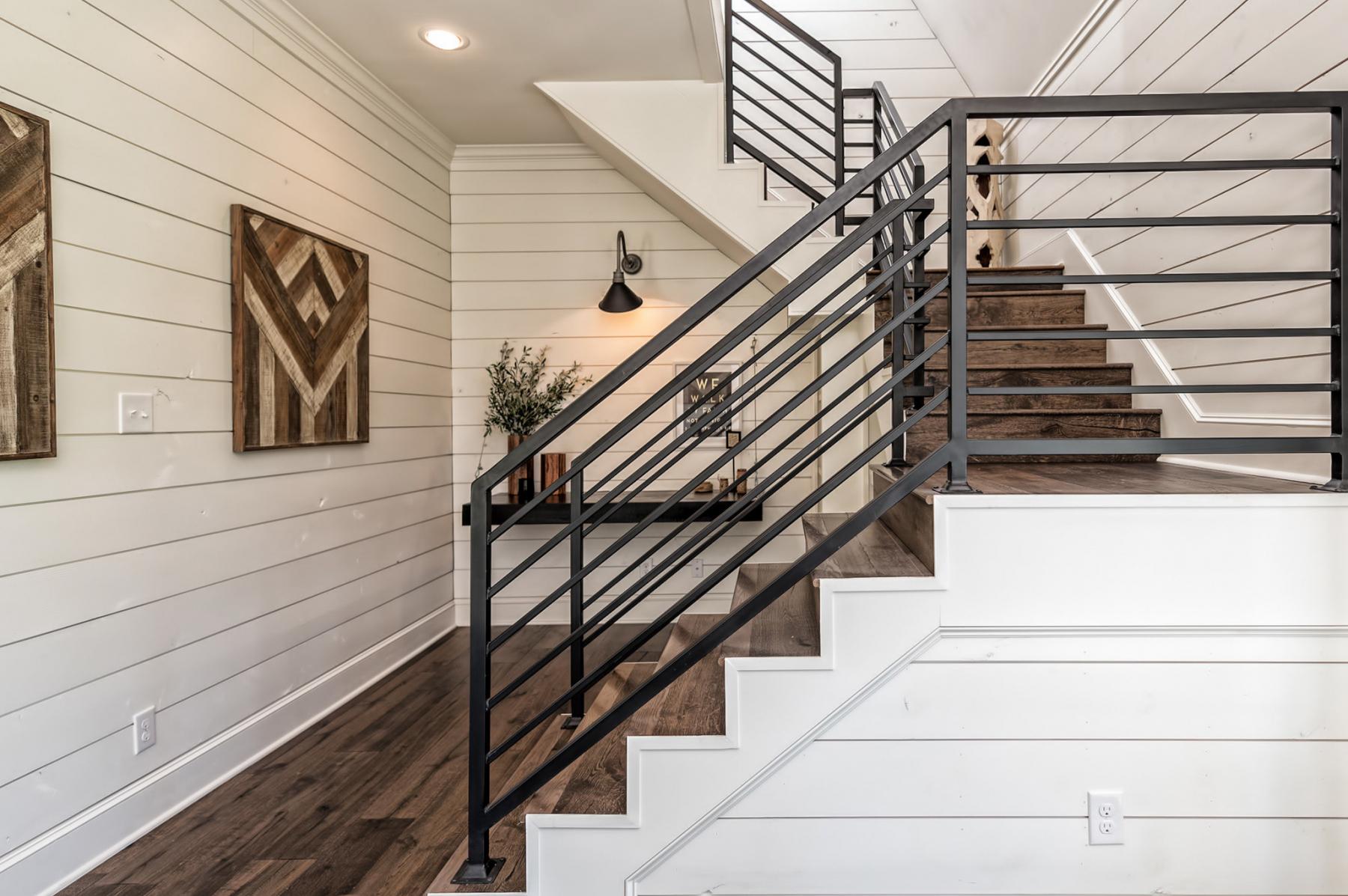
Modern Barn Feel
“I wanted the stair rail to give off a modern barn feel,” explains Joanna. “There was also quite a bit of dead space behind the new staircase, so I turned it into an office nook by adding shelving for book storage [beneath the stairs] and a floating desk [on the far wall].”
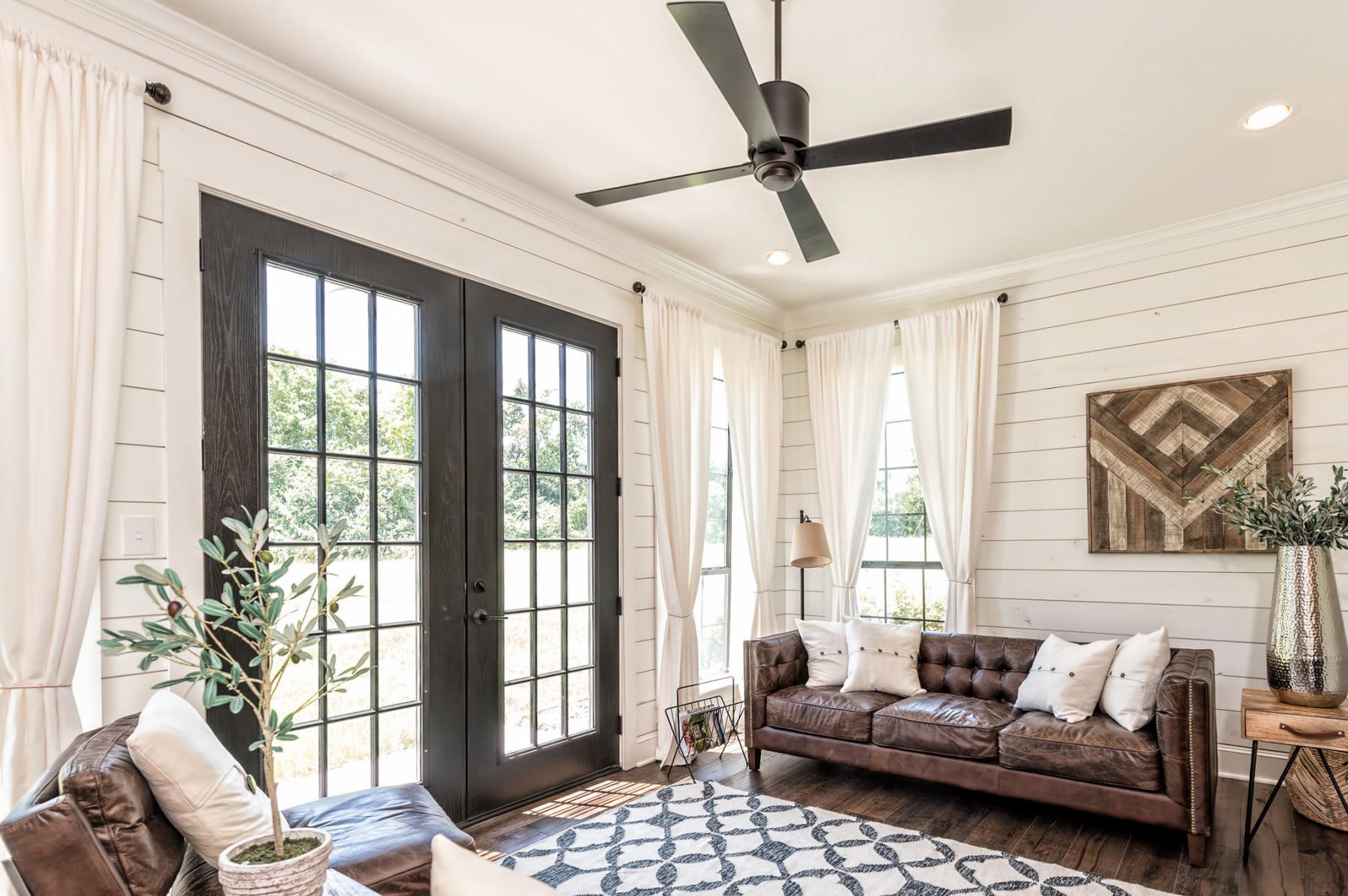
Bold Accent
“I added bold definition with these eight-foot black French doors to break up the shiplap,” remarks Joanna of the converted horse stall that is now this bright and charming living room, noting that she also “added large windows for plenty of natural light.”
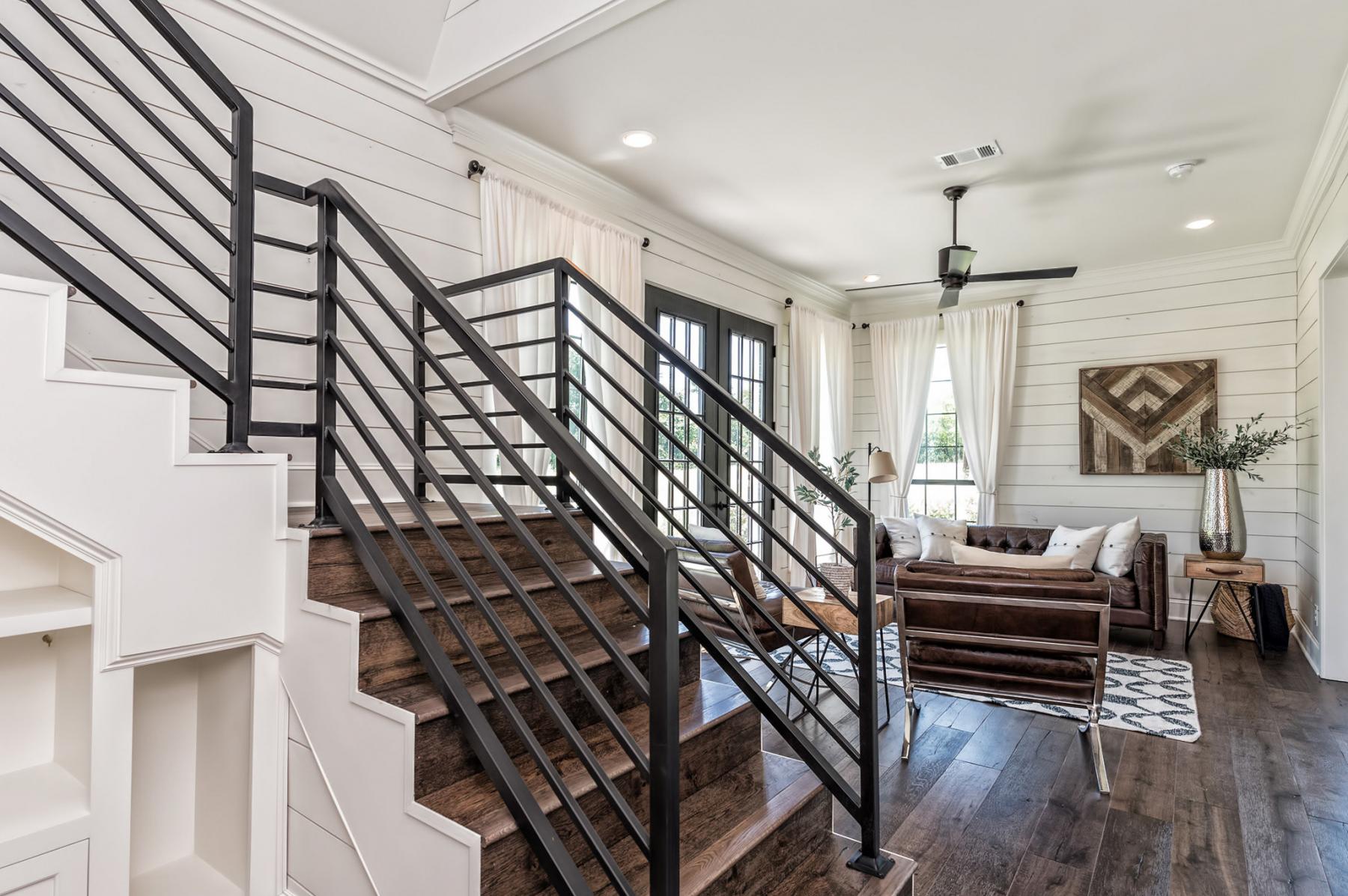
Shiplap and Hardwood
The white shiplap walls provide a wonderful counterpoint to the warmth of the reclaimed hardwood floors.
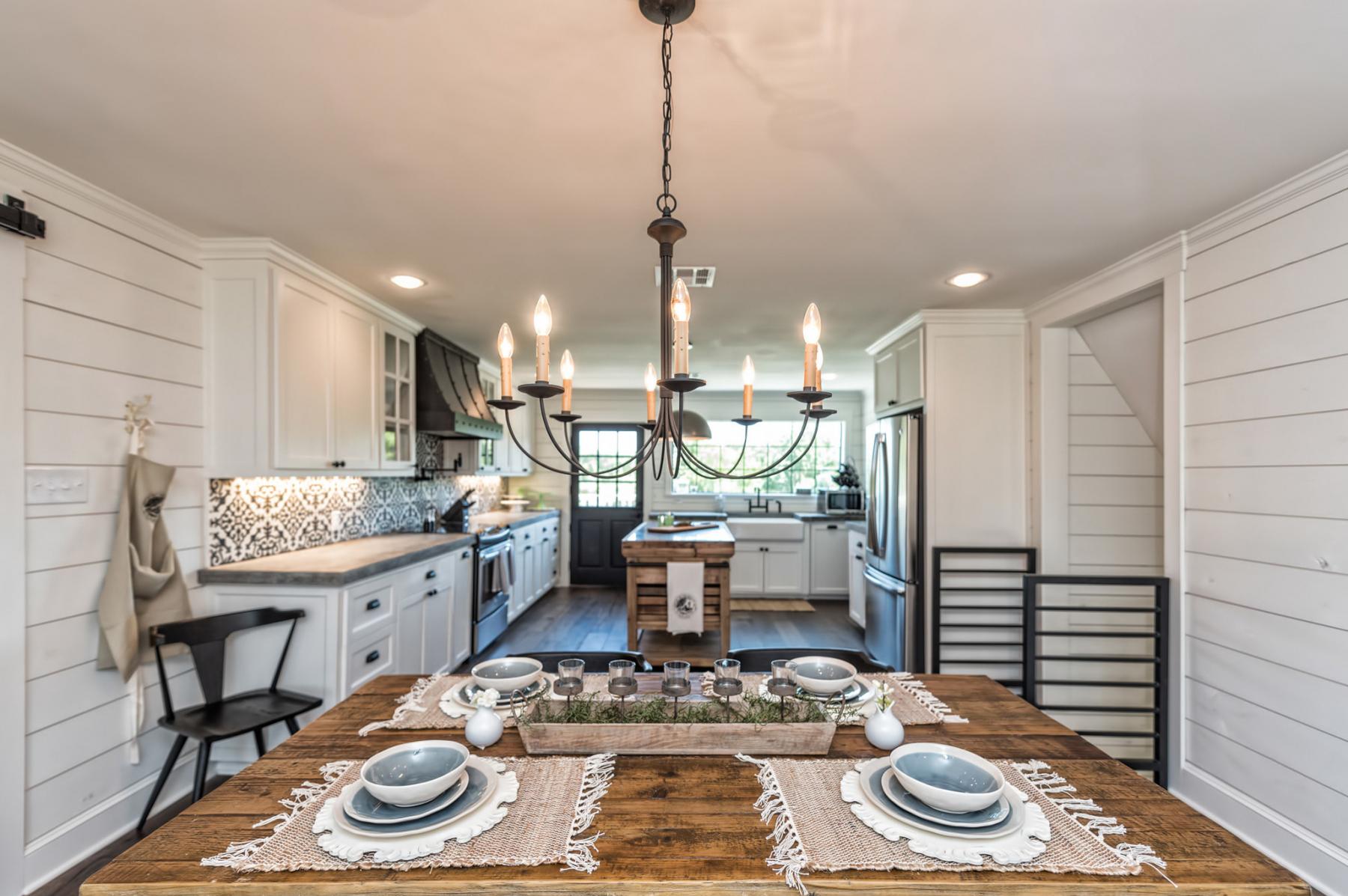
Eating Area
“With the rest of this family/great room, we constructed a secondary dining space, for when their gatherings are more intimate,” declares Joanna. “I defined this space with, a simple black iron chandelier.”
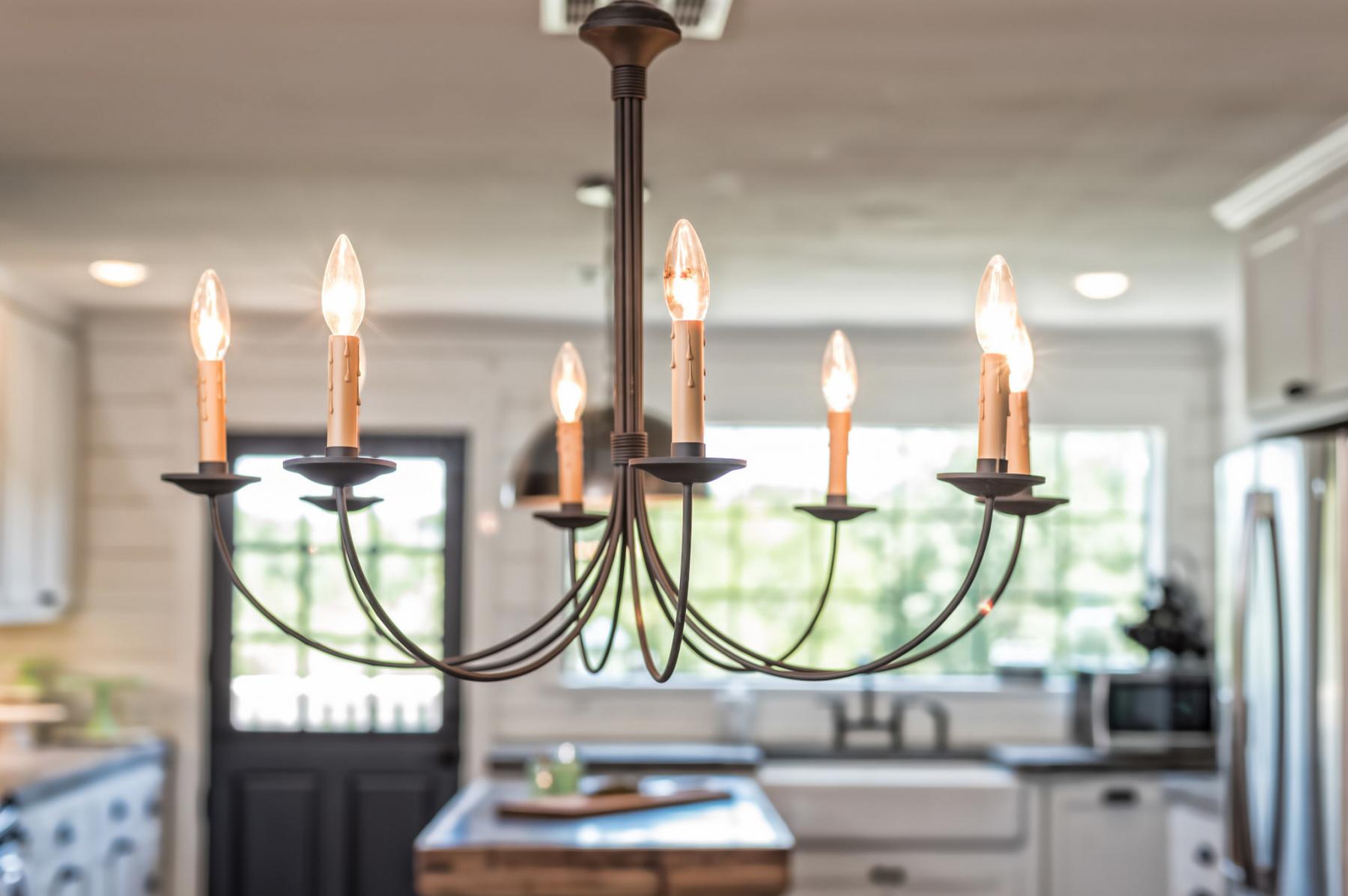
Chandelier
Joanna Gaines’ eye for design and signature style are embodied in this fine and funky black iron chandelier that hangs above the breakfast nook adjacent to the kitchen.
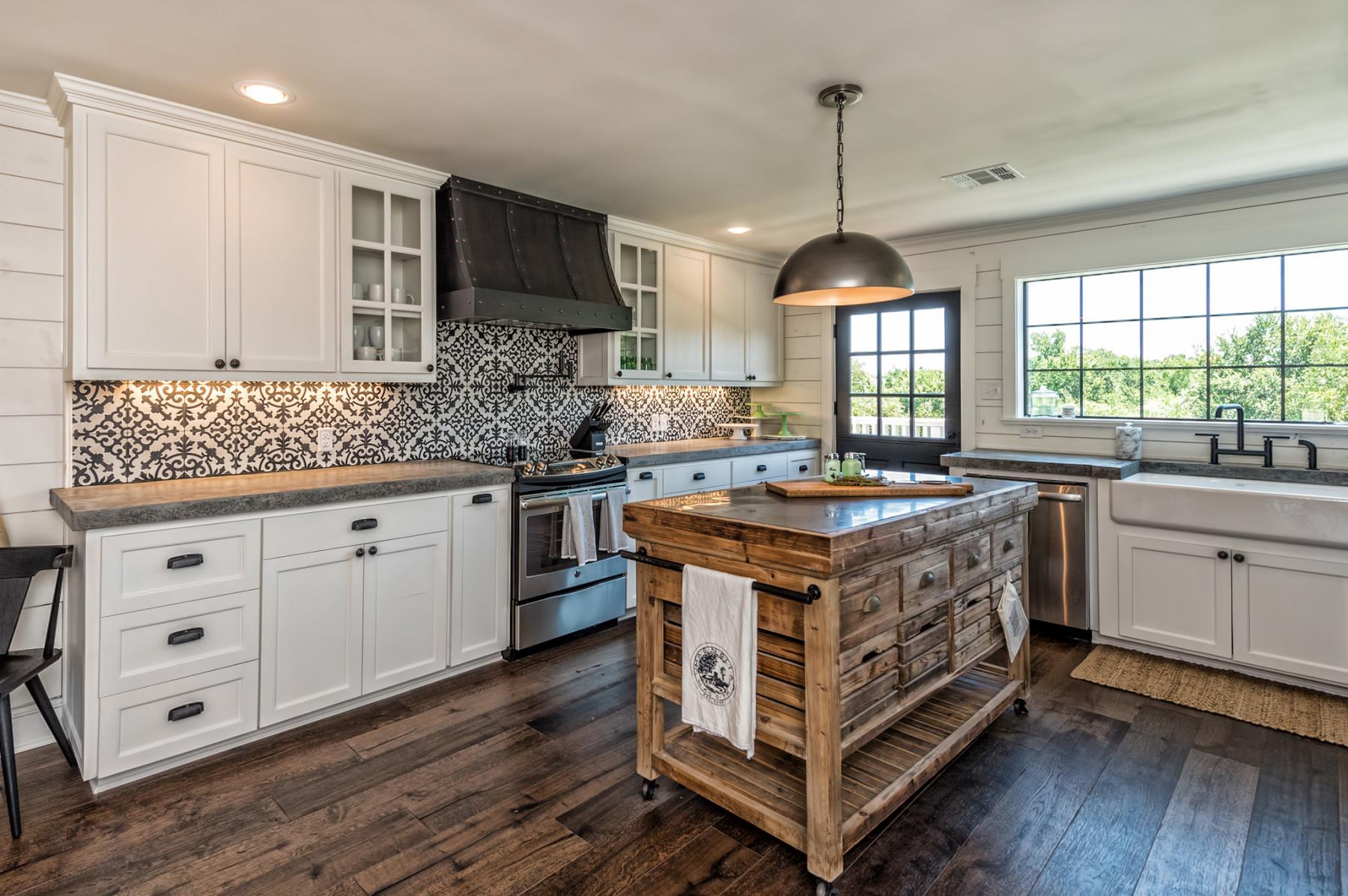
Farmhouse Kitchen
With its combination of stunning reclaimed floors, white cabinetry and dramatic tiled backsplash, Joanna describes the style as “classic and clean with a contemporary twist… with the original design of this home offering the apartment on the top floor, rather than the bottom, we decided to save on budget and keep the kitchen upstairs.”
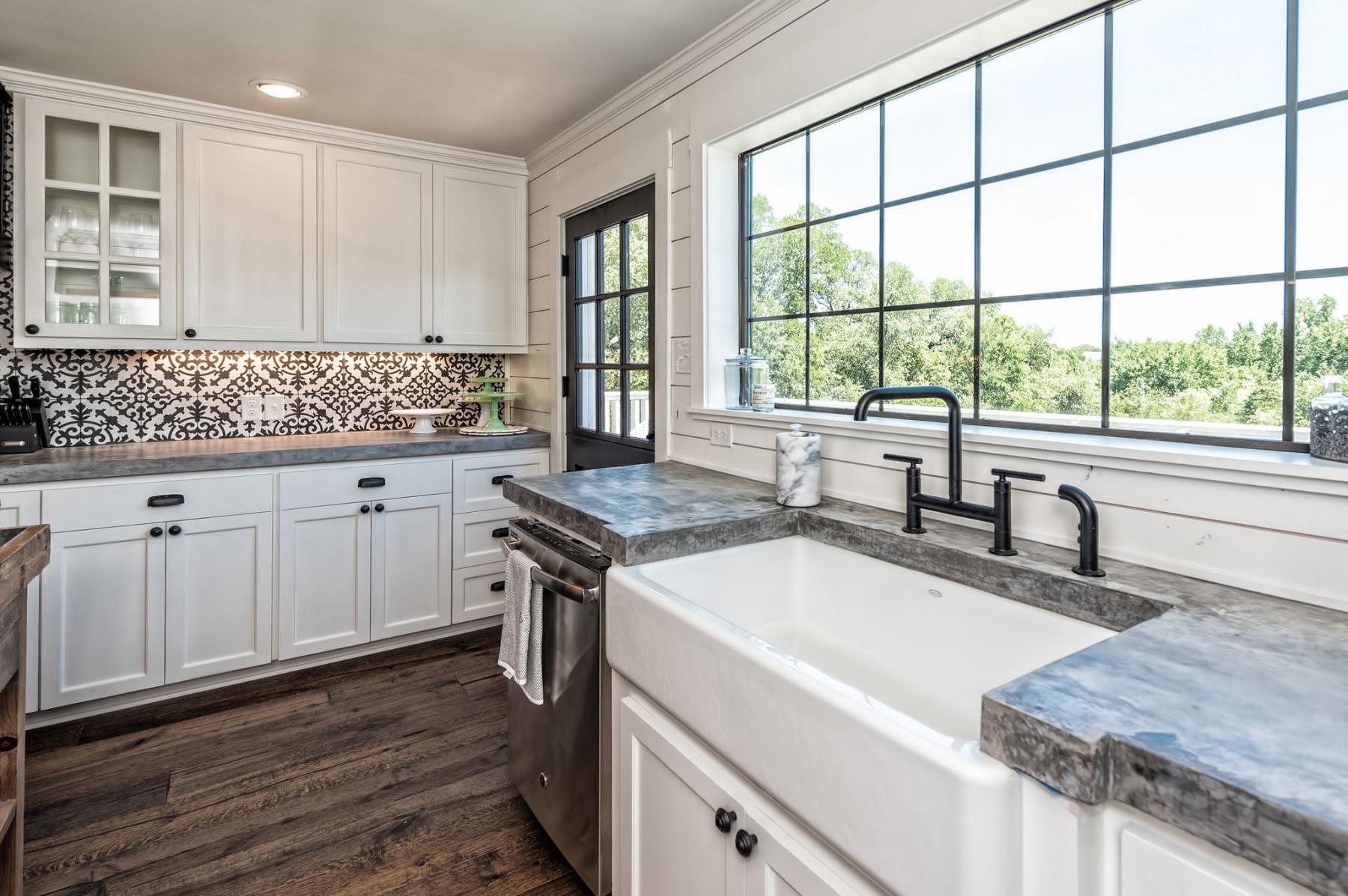
Barndominium15
“Just when we thought this little horse barn turned home couldn’t get any better,” writes Joanna in her blog, “just outside of the new dutch door in the kitchen is the balcony, which offers a beautiful view of the [property] overlooking a lake and a greenbelt.”
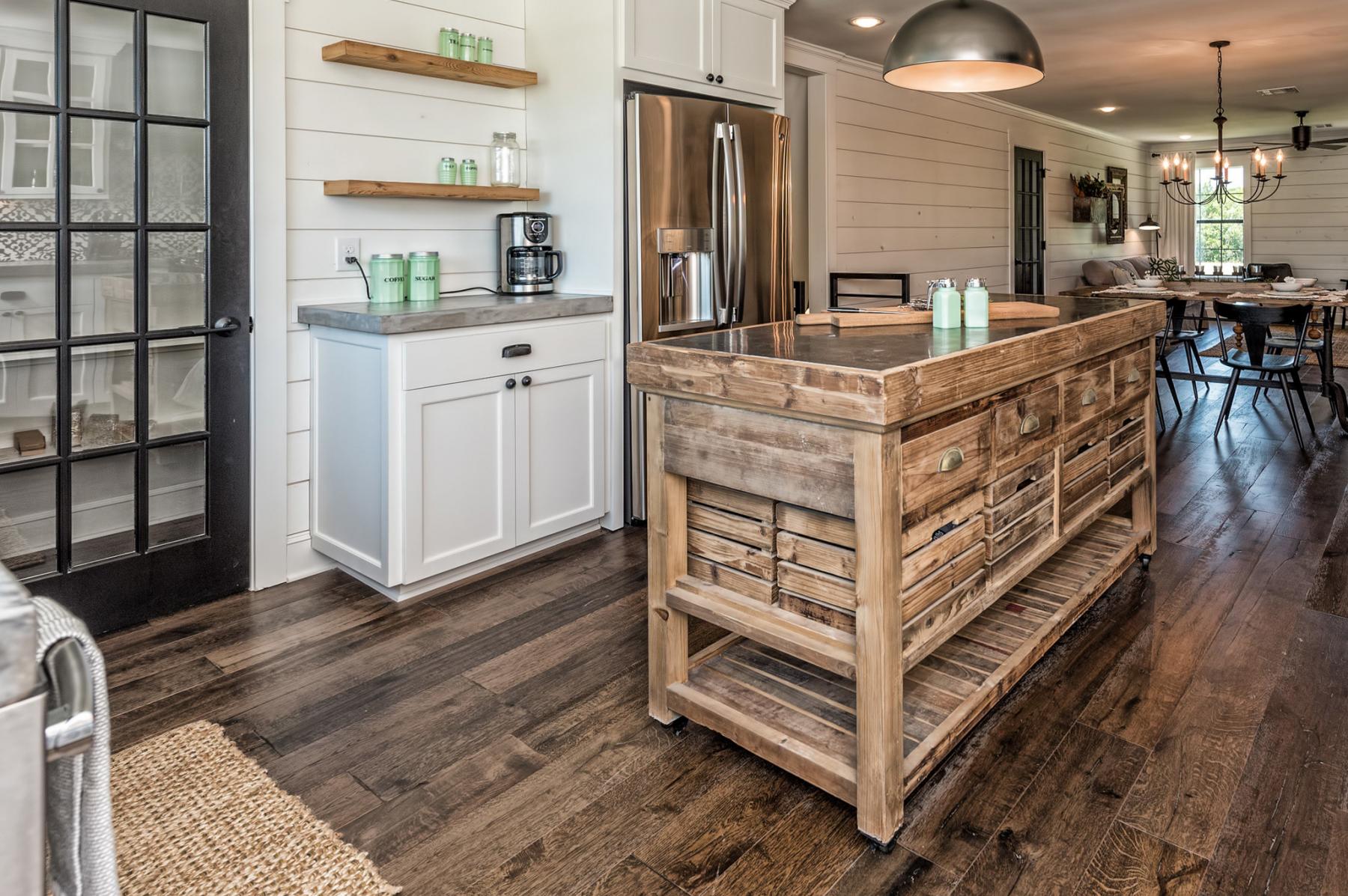
New Cabinets
“In addition to the new cabinetry and concrete countertops, we installed a bold patterned backsplash and a unique vent hood which was actually made out of wood,” explains Joanna.
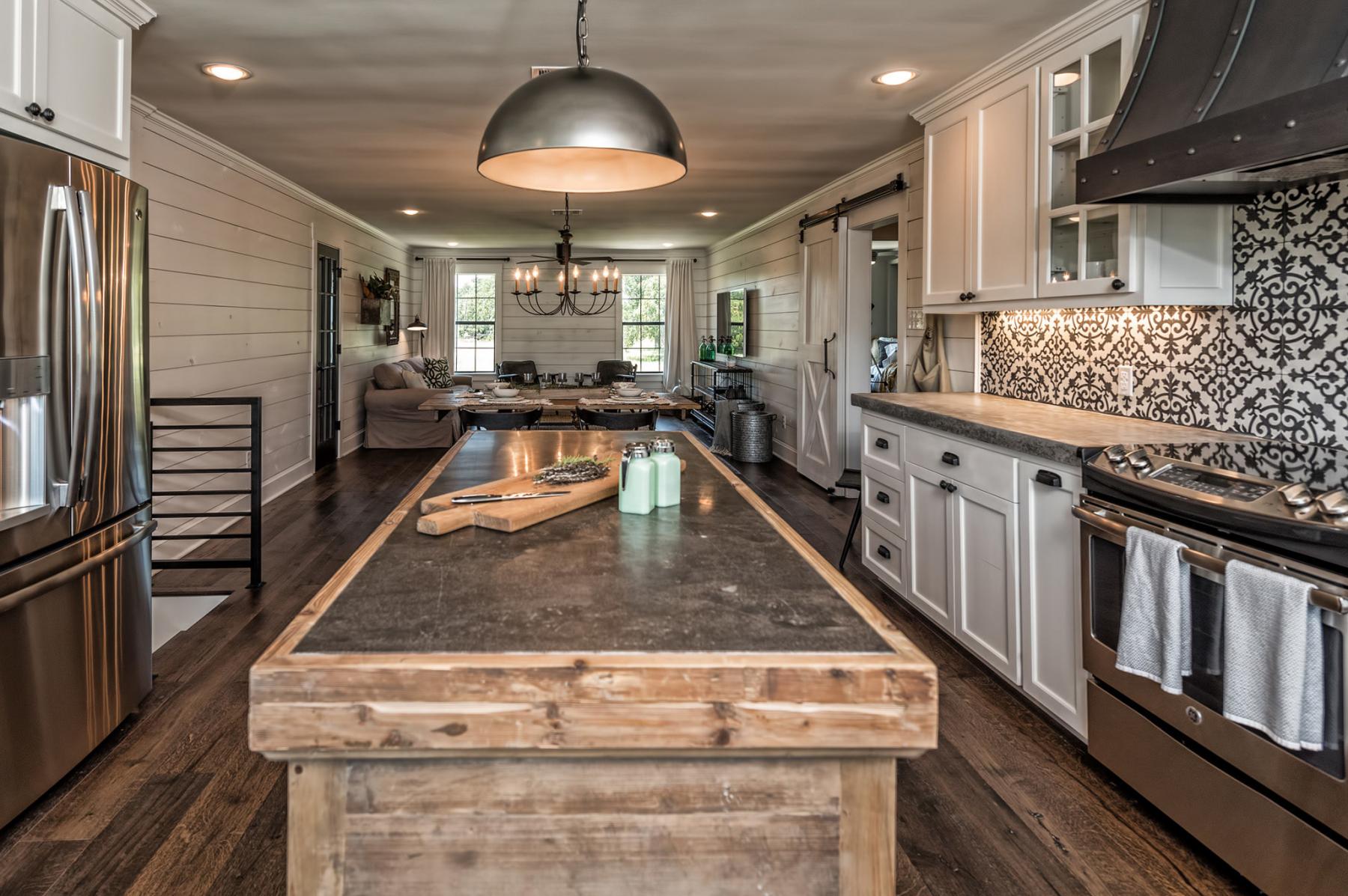
Concrete Countertops
The gleaming countertops are polished concrete, and they’re beyond amazing! “I chose to add this mobile wooden island to the kitchen to break up the black and white, and add some extra functionality to the room,” adds Joanna.
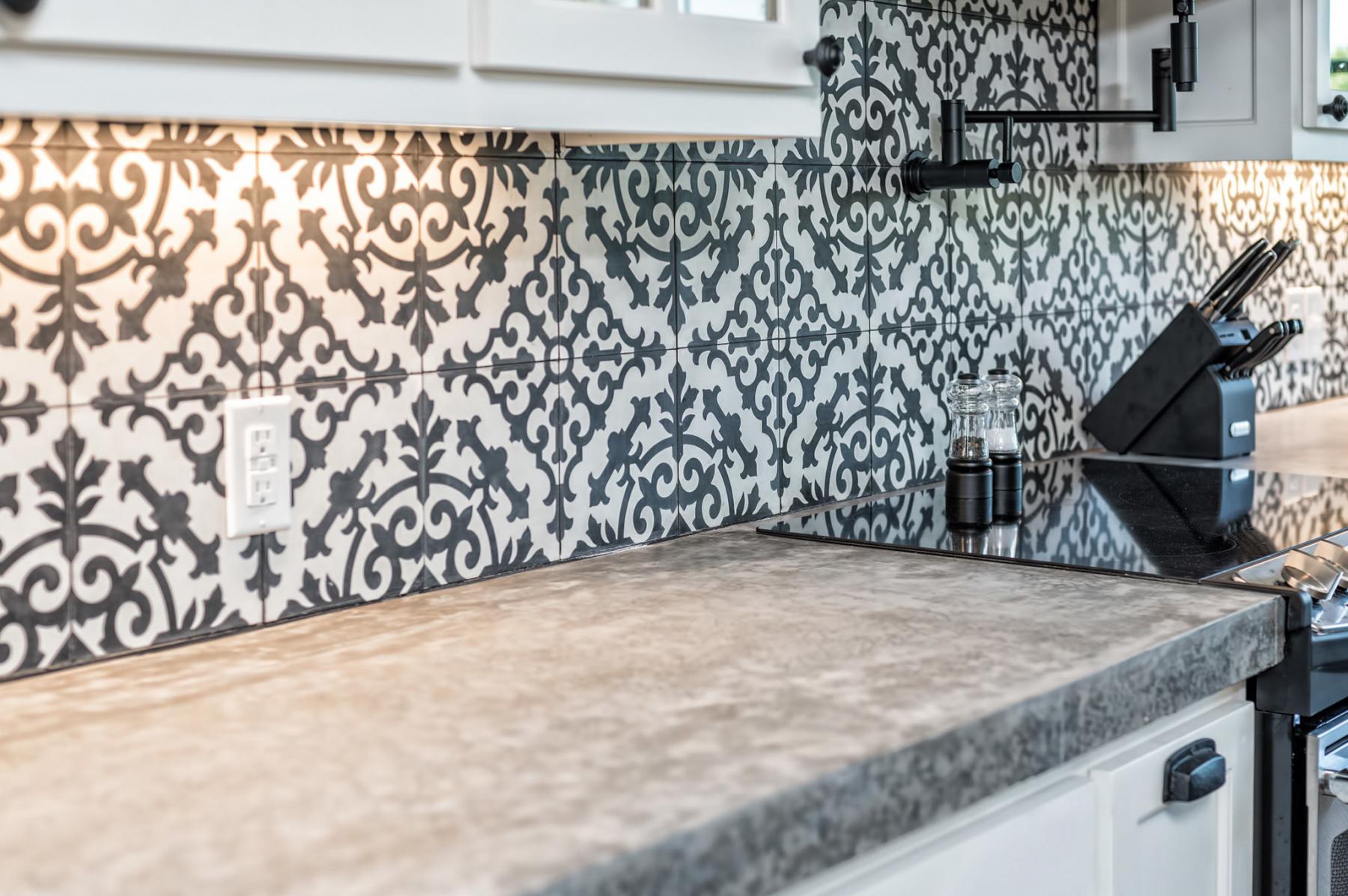
The Backsplash
“We hired a specialist to come in and paint it to look metal, which saved on budget and added a neat detail to the space,” notes Joanna of the backsplash.
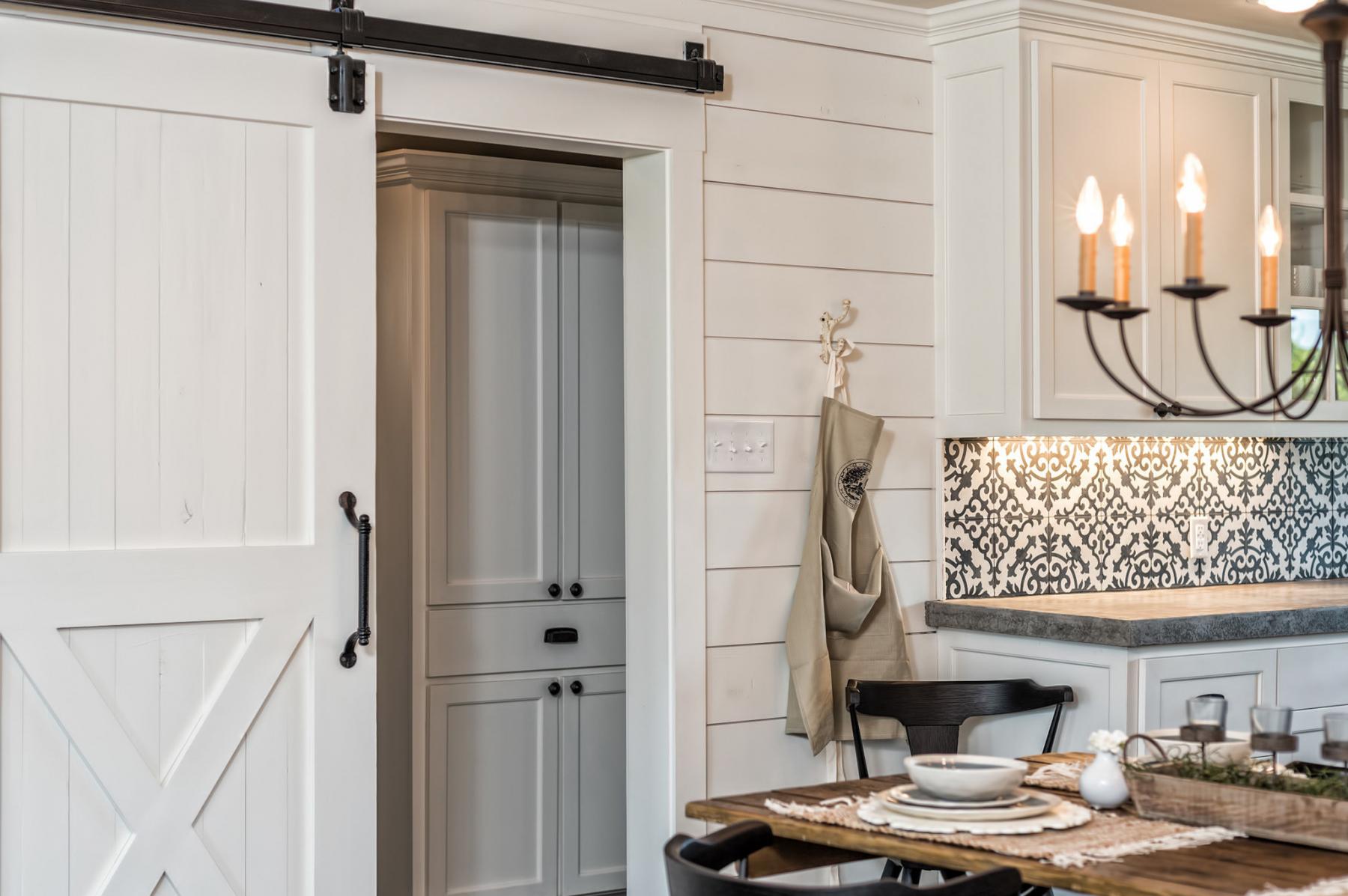
Sliding Barn Doors
Hands up: who wants one of these super-cool sliding barn doors in their home?
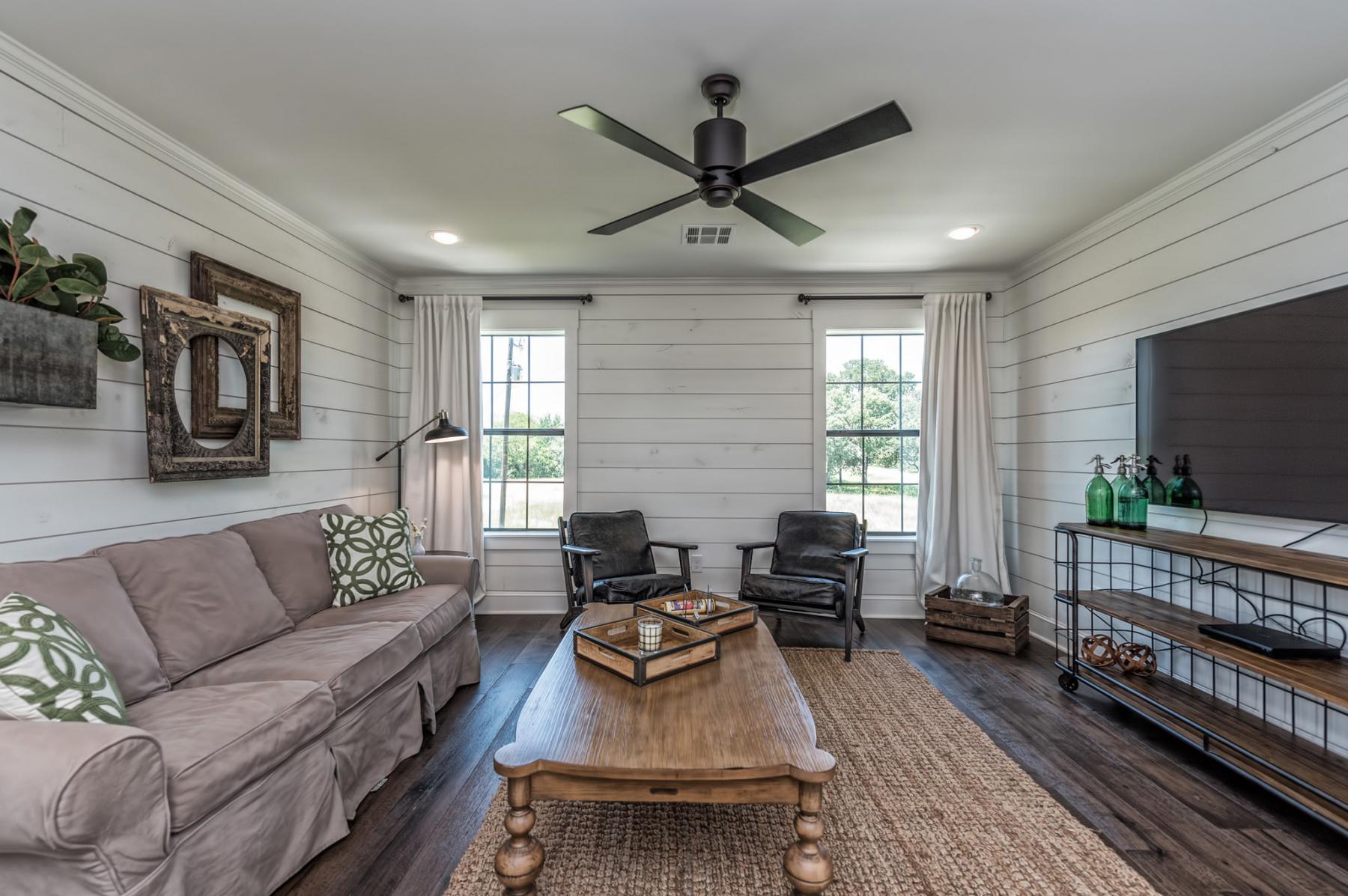
Barndominium21
“I wanted the living room to feel cozy, so I warmed it up with this jute rug, linen sofa and brown leather chairs,” writes Joanna on her blog.
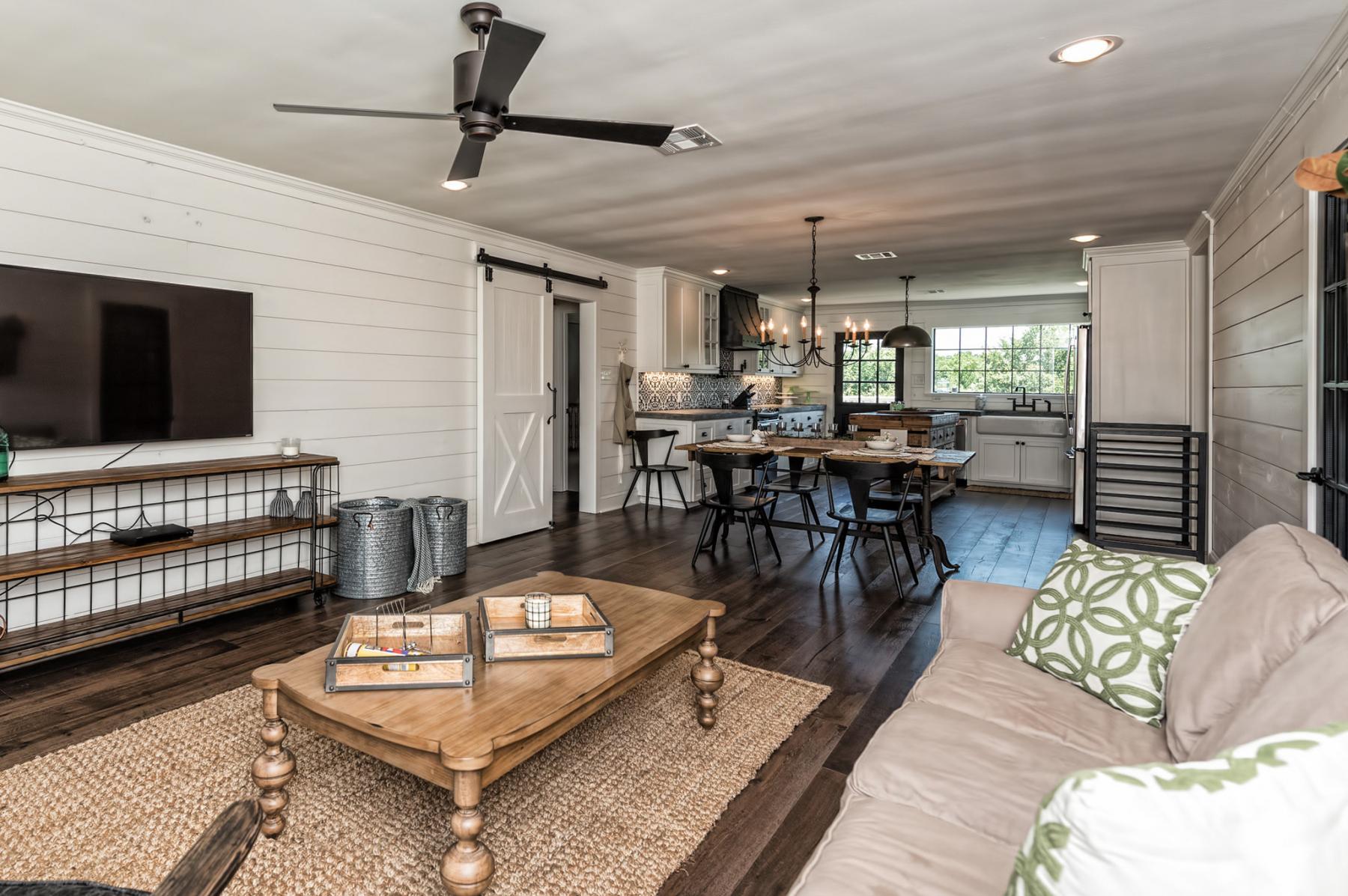
Old and New
“I wanted to make this cozy space a practical place for them to gather together on a quiet weekend,” notes Joanna. “”Something I love to incorporate into rooms is a perfect mix of new and old so I added in layered frames, an old galvanized planter and an antique faceless metal clock.”
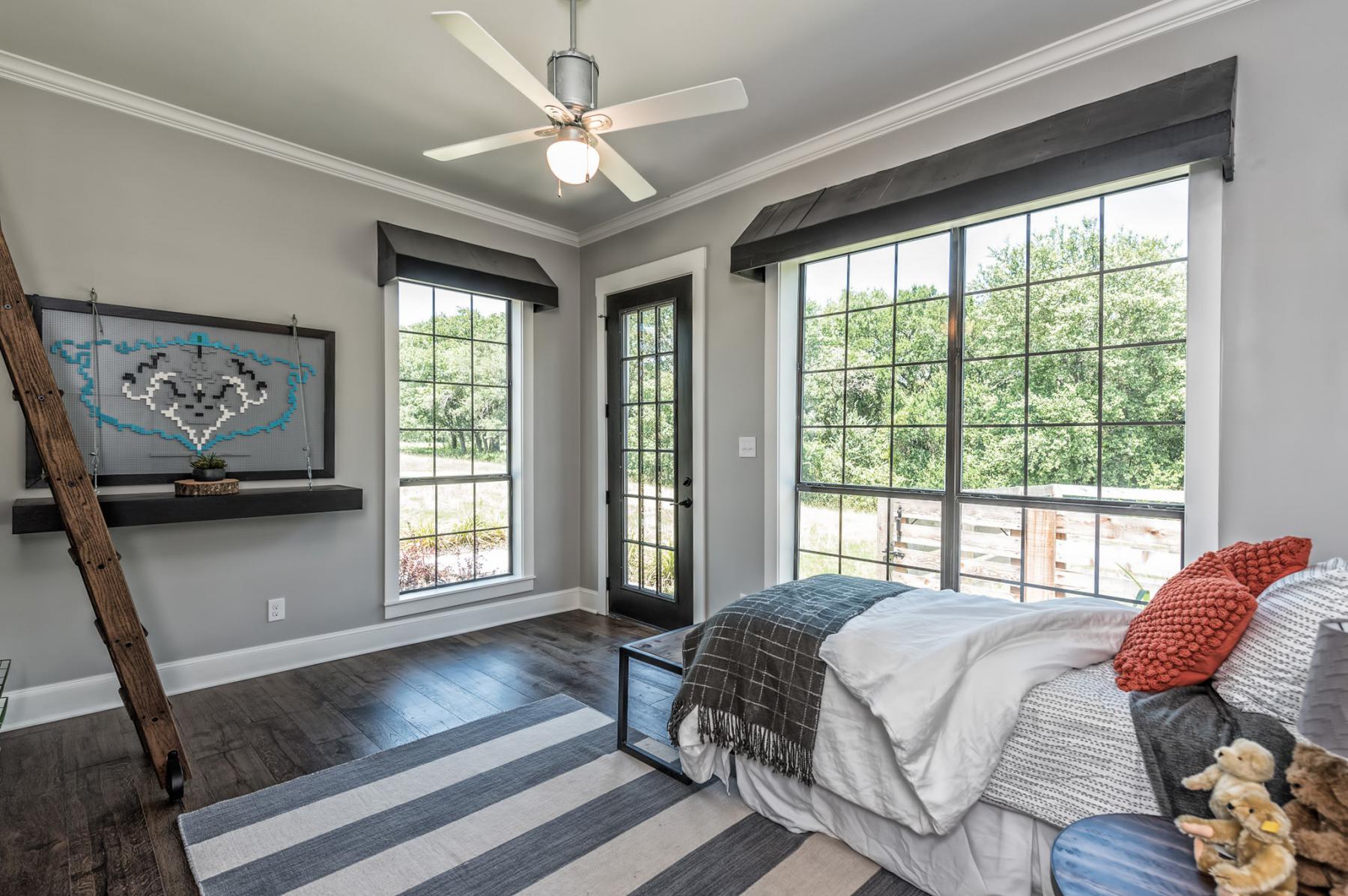
Boy’s Room
One of the rooms on the main floor was renovated to become this bedroom, designed for a young boy and boasting floor-to-ceiling windows and a French door exiting to the outdoors.
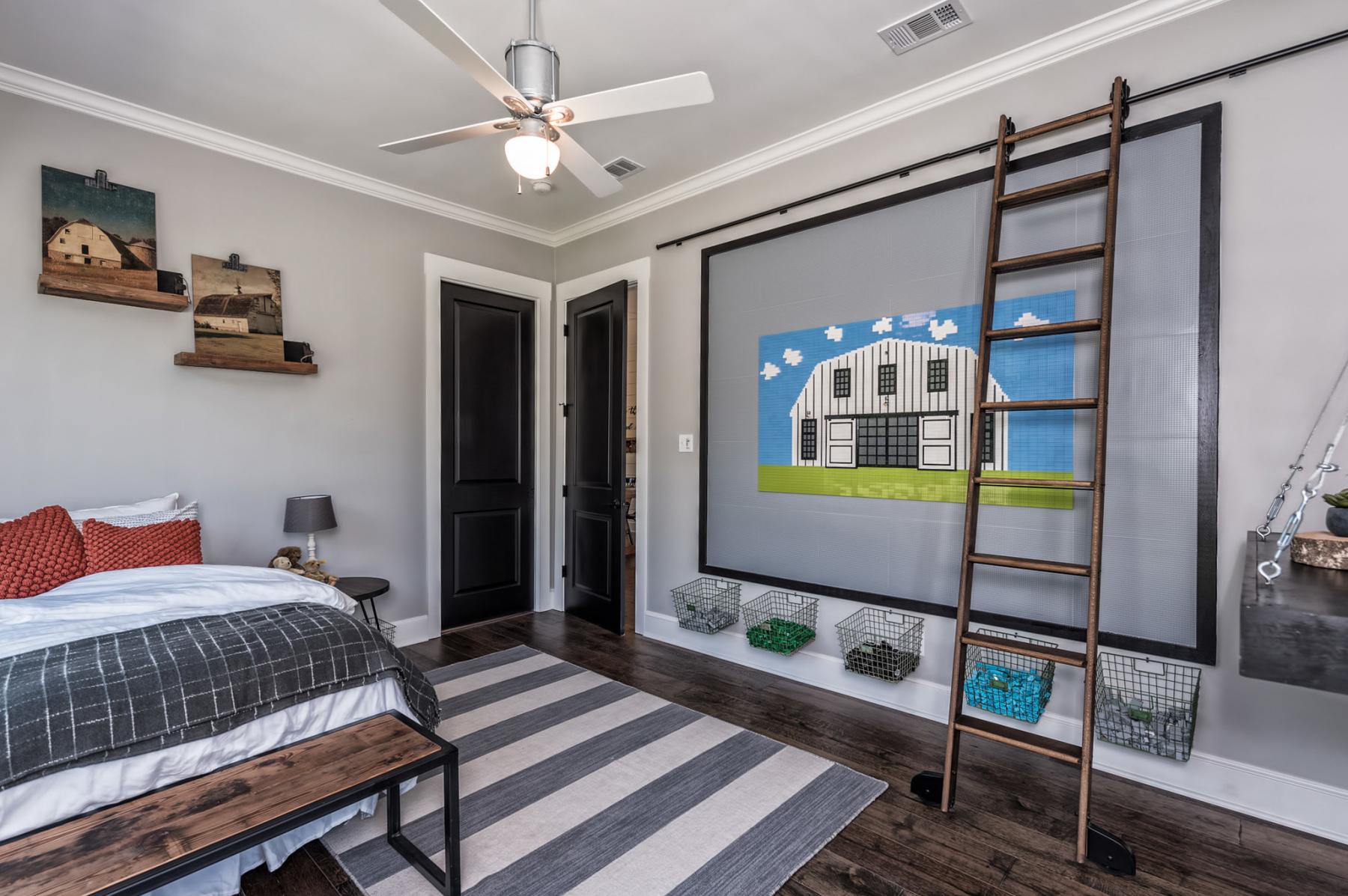
LEGO Landscape
Discovering that the homeowners’ son loved LEGOS, Joanna took “the opportunity to surprise him with a whole wall dedicated to his favourite hobby, so fun for me and Chip. The beauty of the LEGO wall is that it creates an intentional space for their son to be imaginative… I also added a floating desk for [the son] to create and play, wooden awnings above the windows, and some simple floating shelves for storage.”
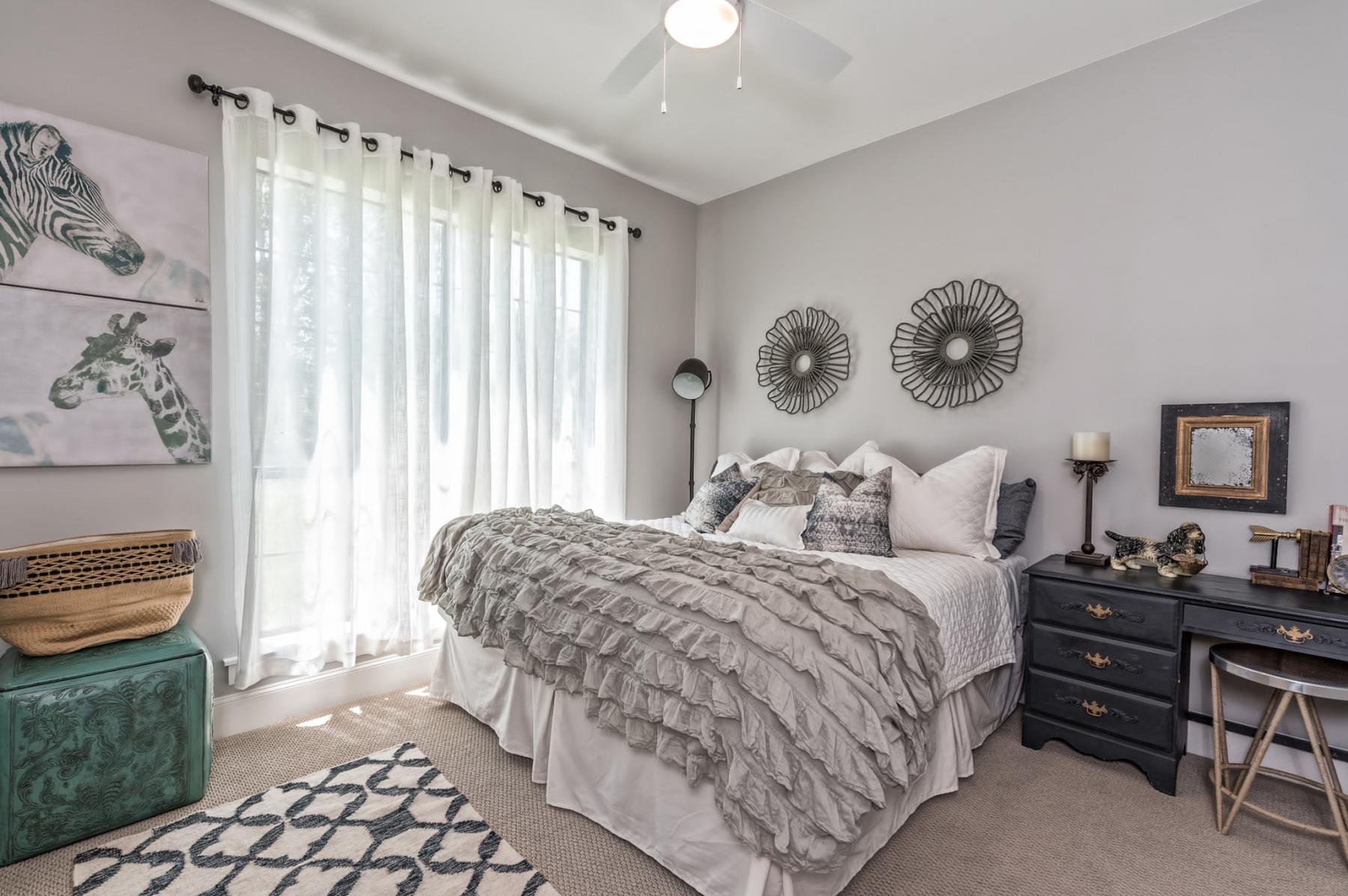
Bedroom Bliss
Another of the home’s five bedrooms, this space has been thoughtfully designed as a relaxing refuge.
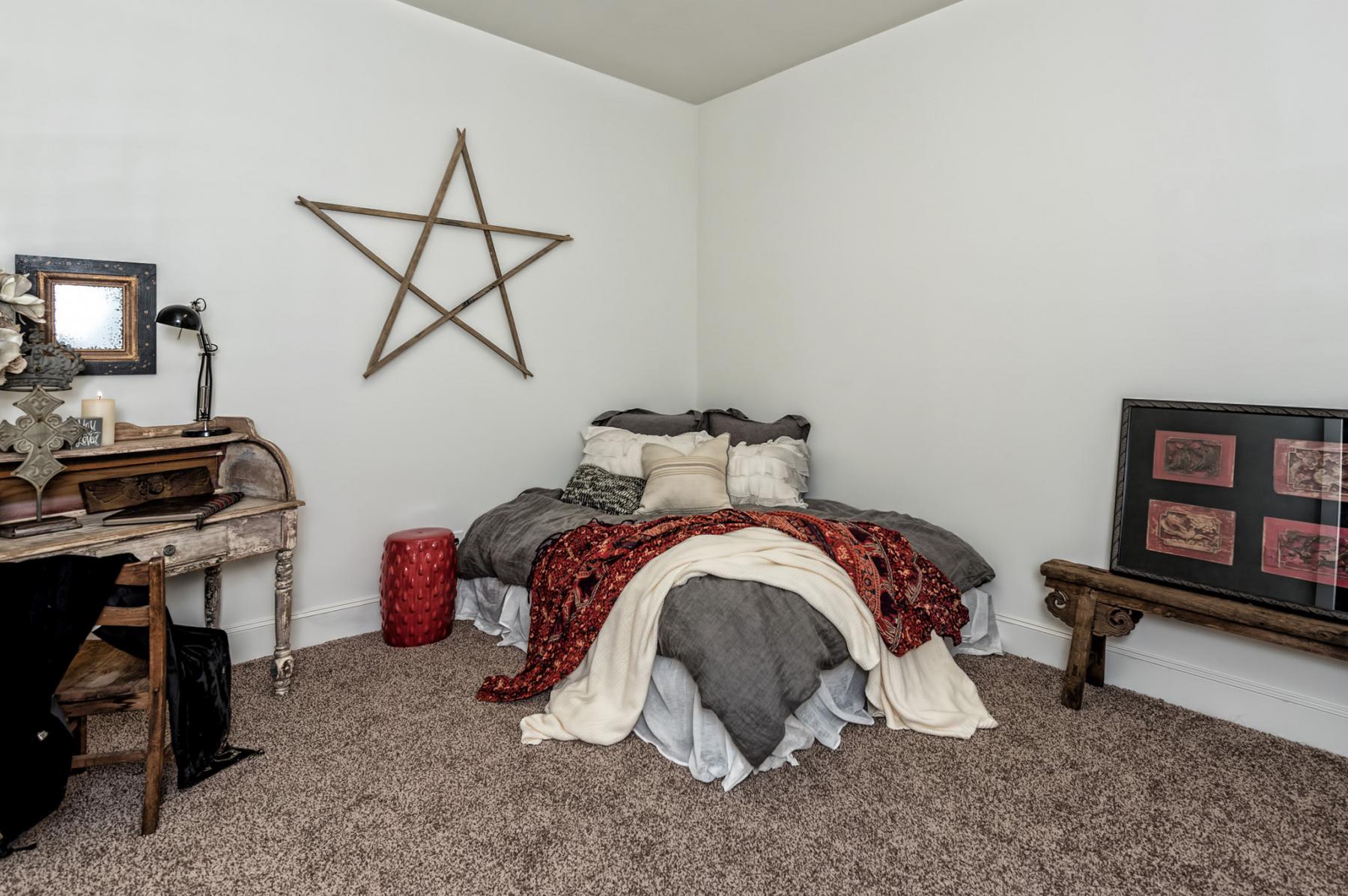
Room to Relax
An additional bedroom, spacious albeit somewhat nondescript when compared to some of the other rooms in the home.
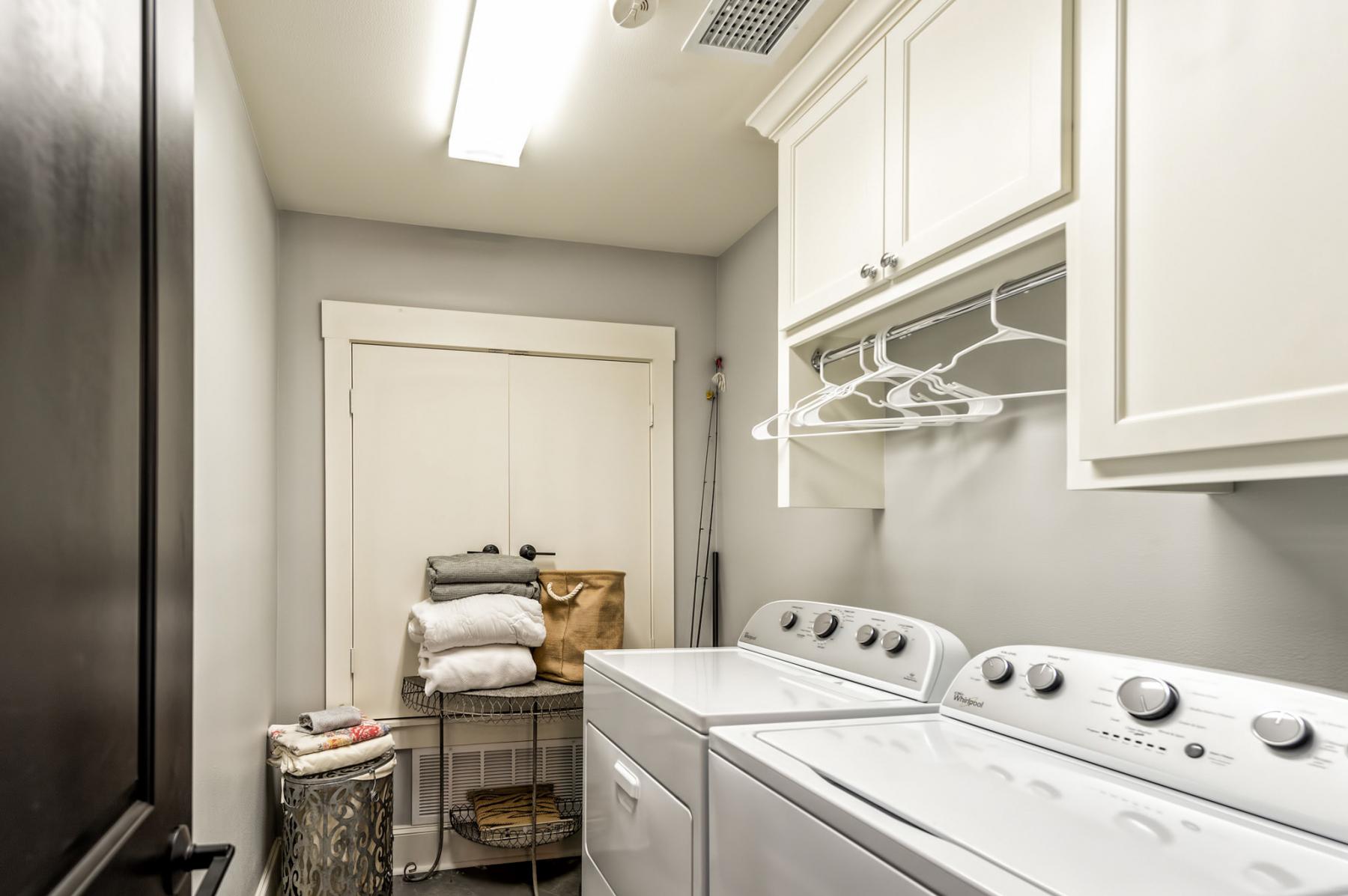
Laundry Room
A great use of otherwise wasted space, the cozy but spacious laundry room is ready for laundry day.
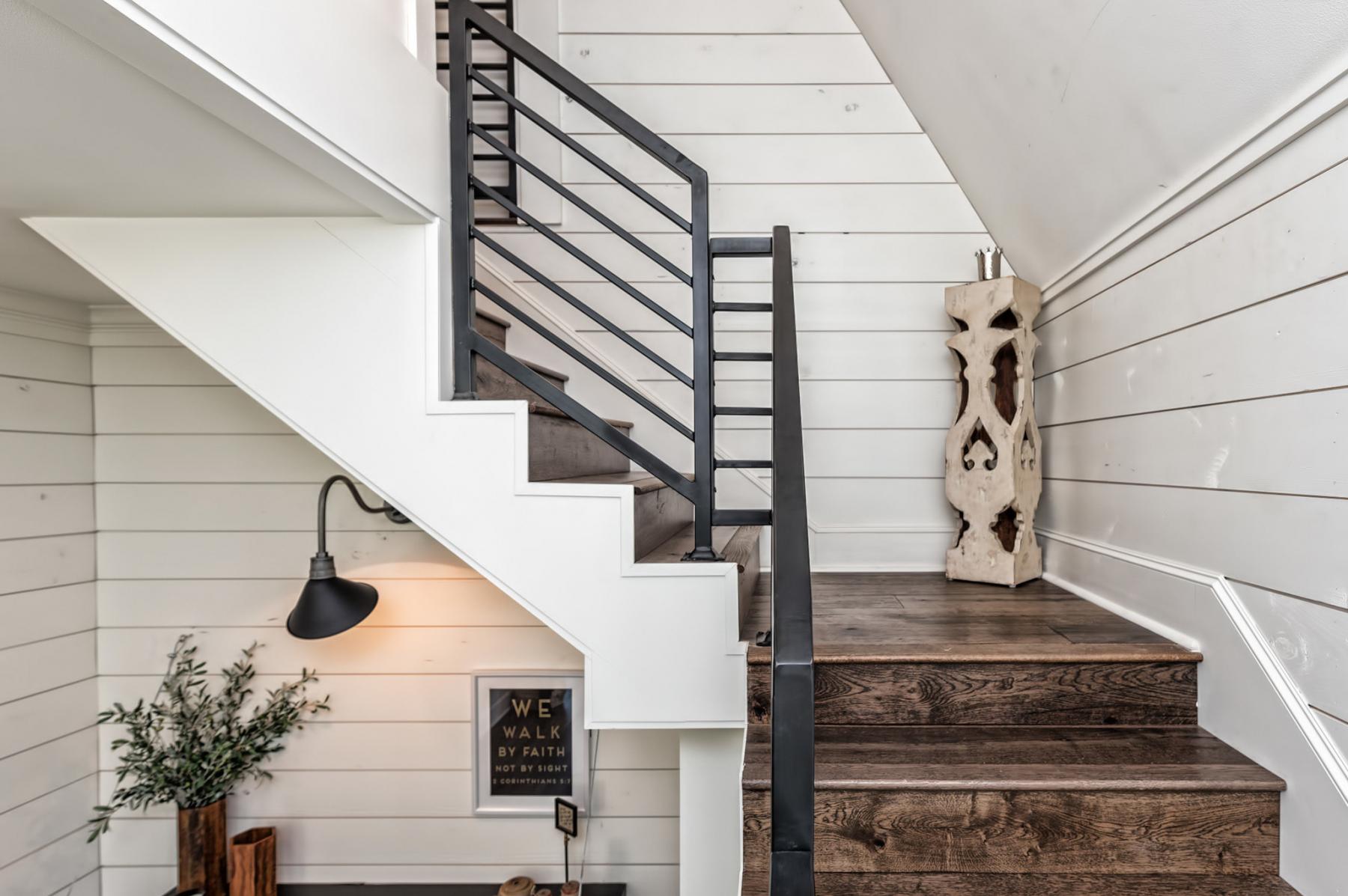
Controversy
After its completion, the owners of the Barndominium sold the home. The new owners placed the home on Airbnb as a vacation rental, asking a whopping $1,200 per night while advertising its connection to Fixer Upper. Meanwhile, Chip and Joanna are apparently not pleased to see their handiwork being rented out or sold, with the expectation being that the people they help will actually live in the homes once they’re completed, as the renovations are very specific for each homeowner. “We are going to be more strict with our contracts involving Fixer Upper clients moving forward,” Brock Murphy, a spokesman for the Gaines’ company, Magnolia, said in a statement.
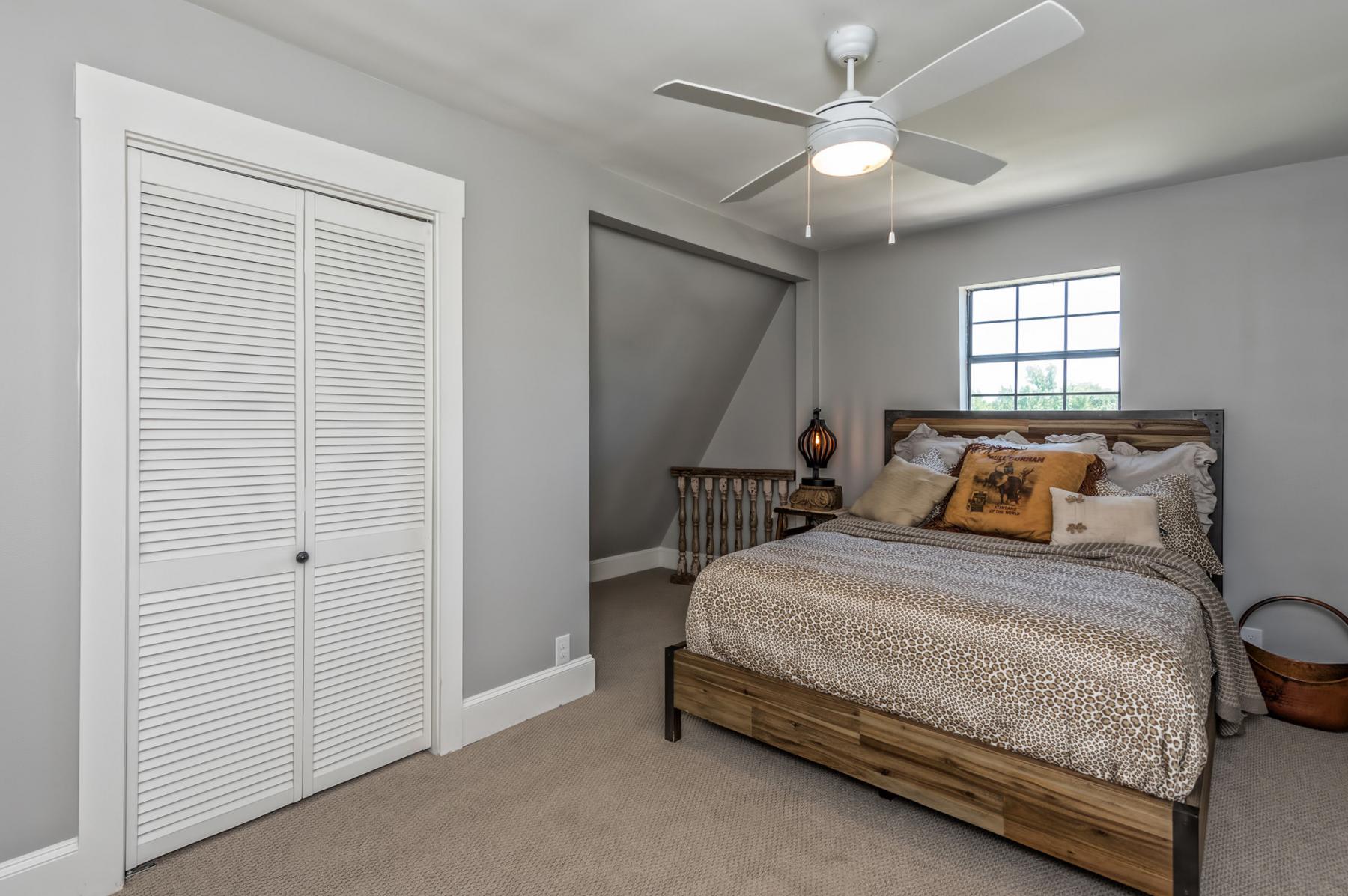
Additional Bedroom
More sleeping quarters are found right here, featuring a built-in closet and window overlooking the vast property.
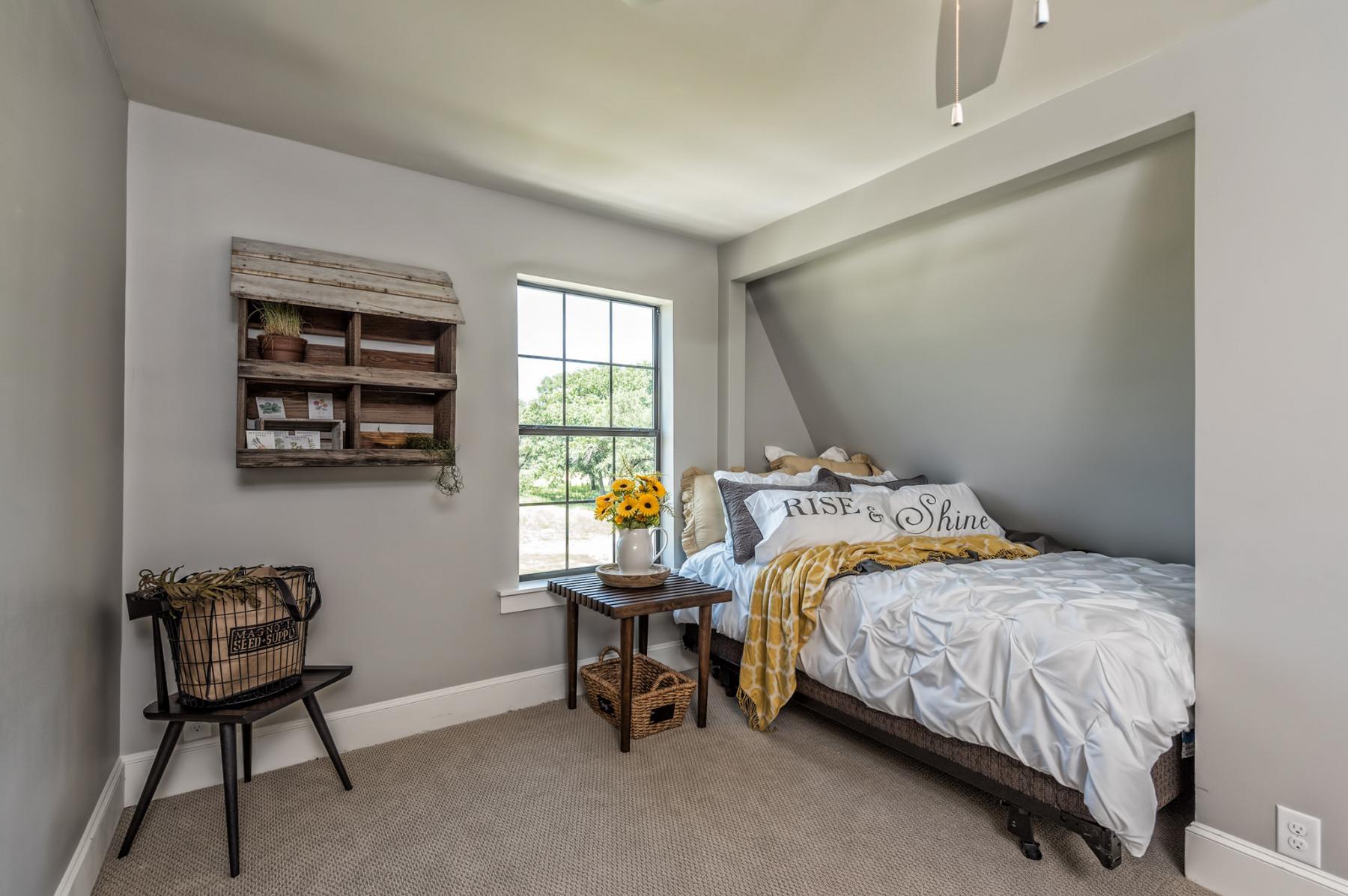
Sleep Easy
Another of the home’s bedrooms, this one features a light-bringing window that provides ideal illumination.
HGTV your inbox.
By clicking "SIGN UP” you agree to receive emails from HGTV and accept Corus' Terms of Use and Corus' Privacy Policy.




