As the old saying goes, you can’t always judge a book by its cover – an apt phrase to describe these seemingly average homes whose blah exteriors conceal some surprisingly lavish interiors. From a typical suburban home that secretly revives the Renaissance to a New Orleans shack hiding the opulent digs of an actual rock star, these homes prove it’s what’s inside that counts.
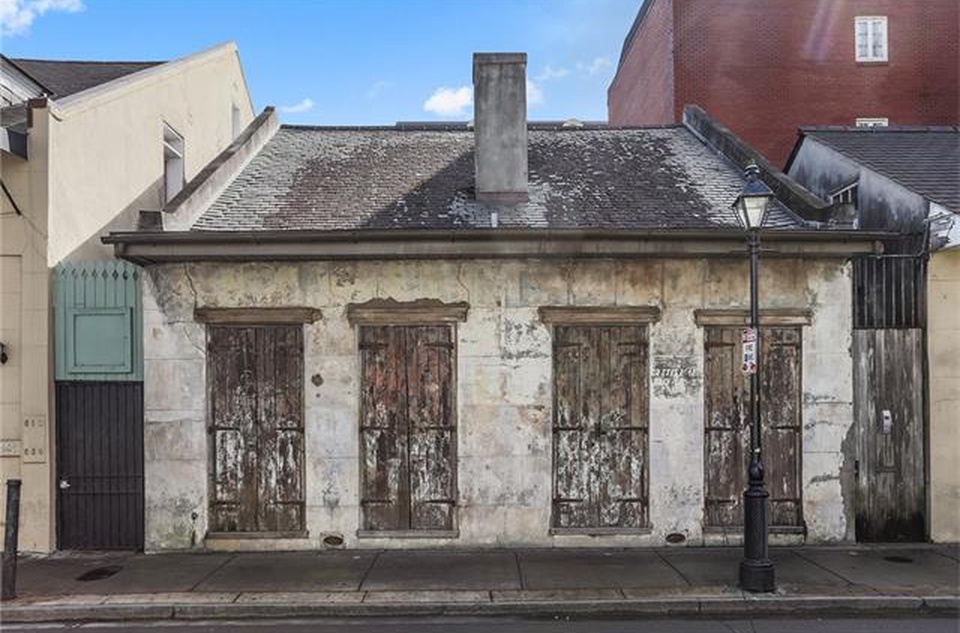
French Quarter Cottage
This Creole cottage in the heart of New Orleans’ French Quarter looks like it could use a fresh coat of paint and a bit of TLC – until you take a closer look and realize that the home’s exterior has actually been artfully distressed in much the same way the set direction on a movie would be made to look old and rundown.
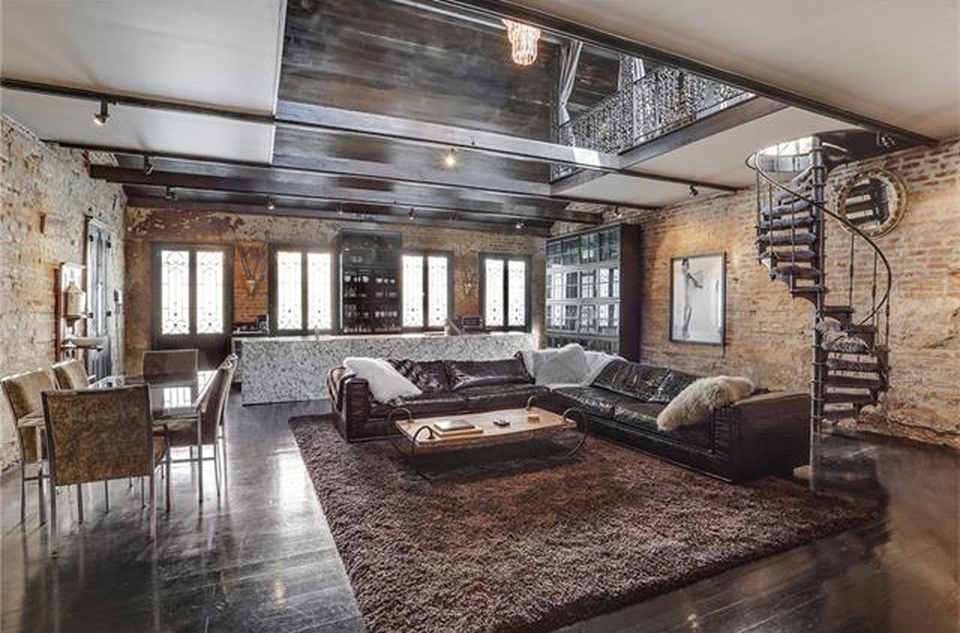
French Quarter Cottage
Inside, the 1,800-square-foot home is a lush, luxurious retreat fit for a rock star – and was actually designed by one. Rocker Lenny Kravitz bought the historic home – which reportedly dates back to 1830 – and stripped it down to the studs to create an open-concept floor plan with a loft-style bedroom and some chic touches. Kravitz sold the home a few years back, and while the new owner left the place more or less the same, one addition is the imported spiral staircase.
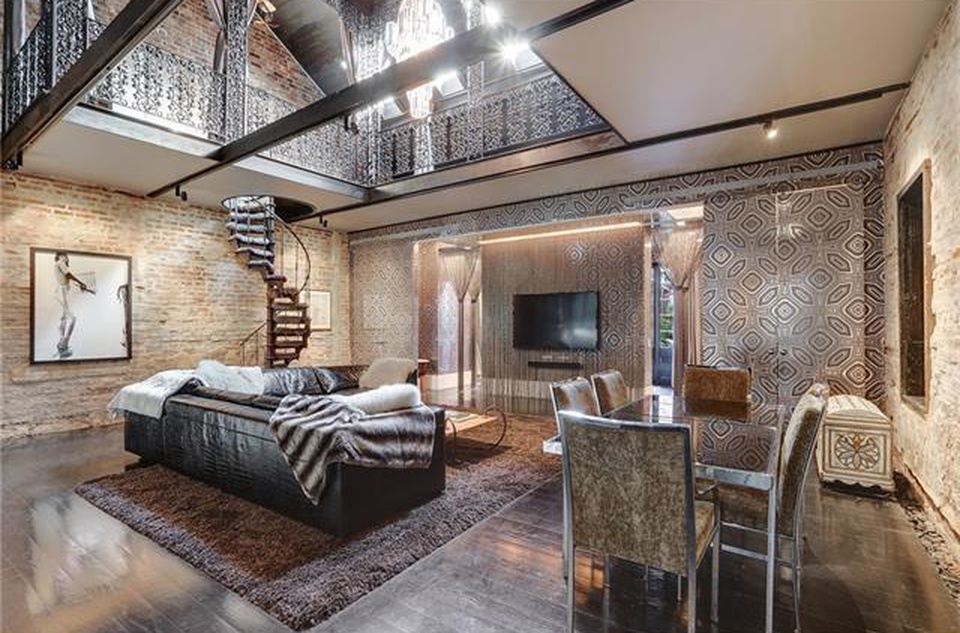
French Quarter Cottage
Kravitz is not only a rock star, he’s also launched his own furniture design firm, Kravitz Design, and teamed up with home-furnishings retailer CB2 for a line of furniture. Kravitz also custom-designed the dramatic wallpaper in the home.
For another home fit for a rock star, check out the $12M NYC penthouse listed by Rolling Stones rocker Keith Richards.
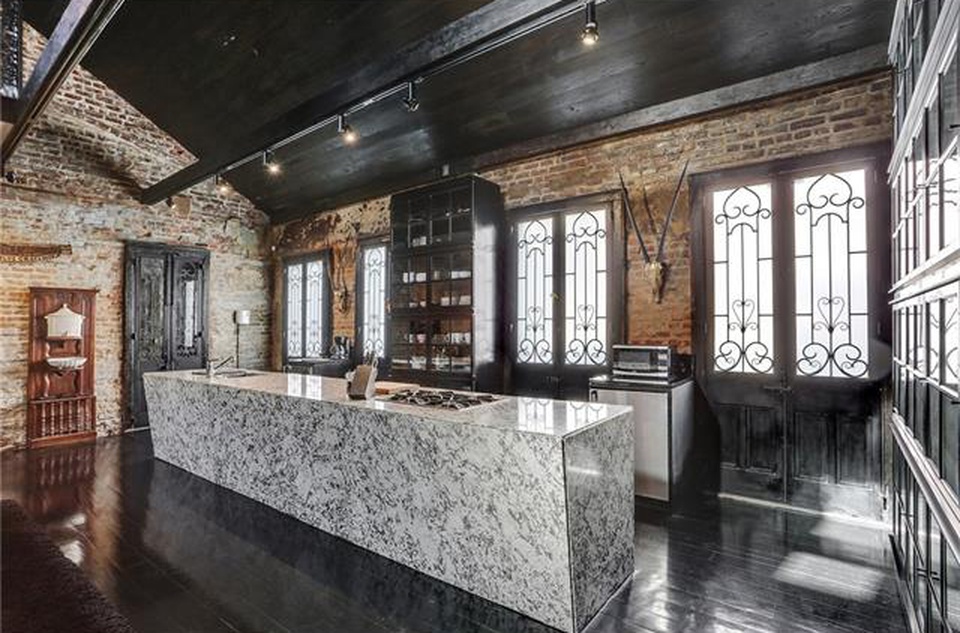
French Quarter Cottage
The home went back on the market in 2016, with an asking price of $1.6 million. The open-concept kitchen is sleek and modern, providing a dramatic juxtaposition with the exposed brick and wrought-iron windows.
Related: 20 Modern Farmhouse Kitchen Ideas for Your Next Reno
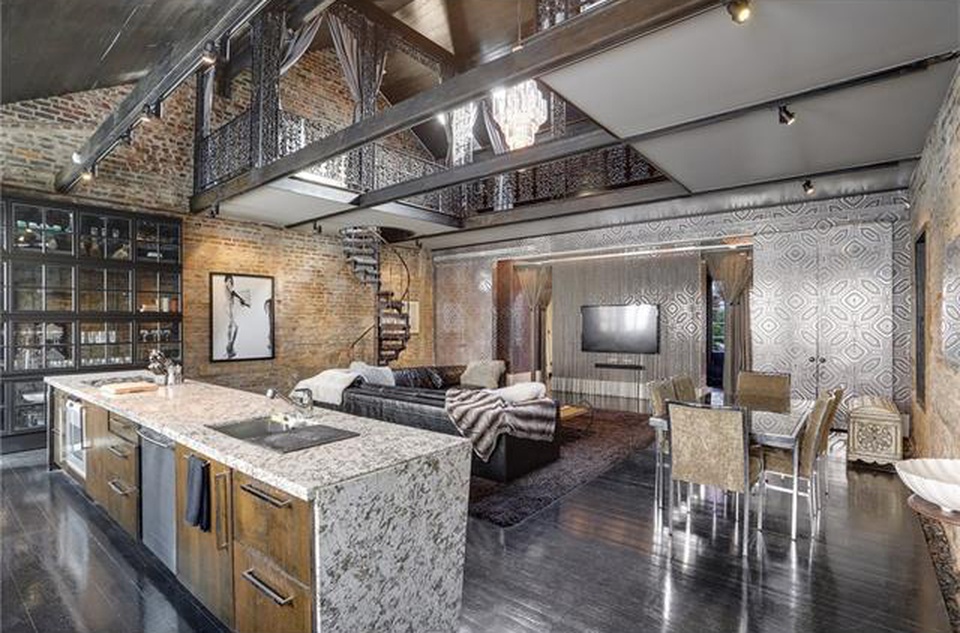
French Quarter Cottage
“There’s a really interesting sense of design,” the home’s realtor, Rachel Perkoff, told NOLA.com. “Even though it has an open floor plan, you feel enveloped. There’s a real artistic aspect to the home.” She added: “One person who saw it said, ‘It’s totally impractical and I love it.'”
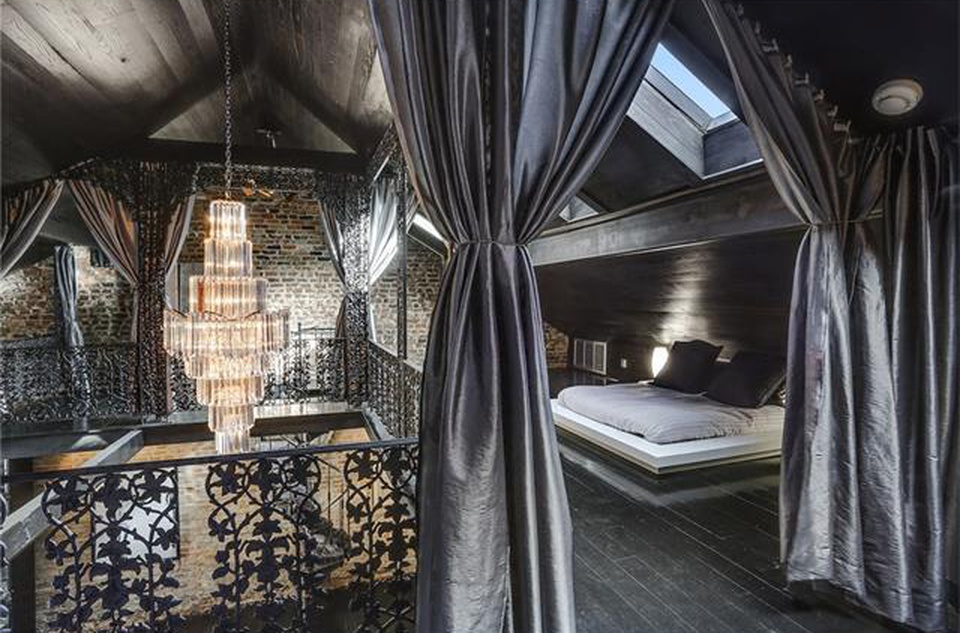
French Quarter Cottage
The upper-level showcases the lavish chandelier, and hosts the open-concept bedroom. There’s also another sleeping area on the other side of the house, opposite this bed. Up above, two large skylights flood the home with natural light.
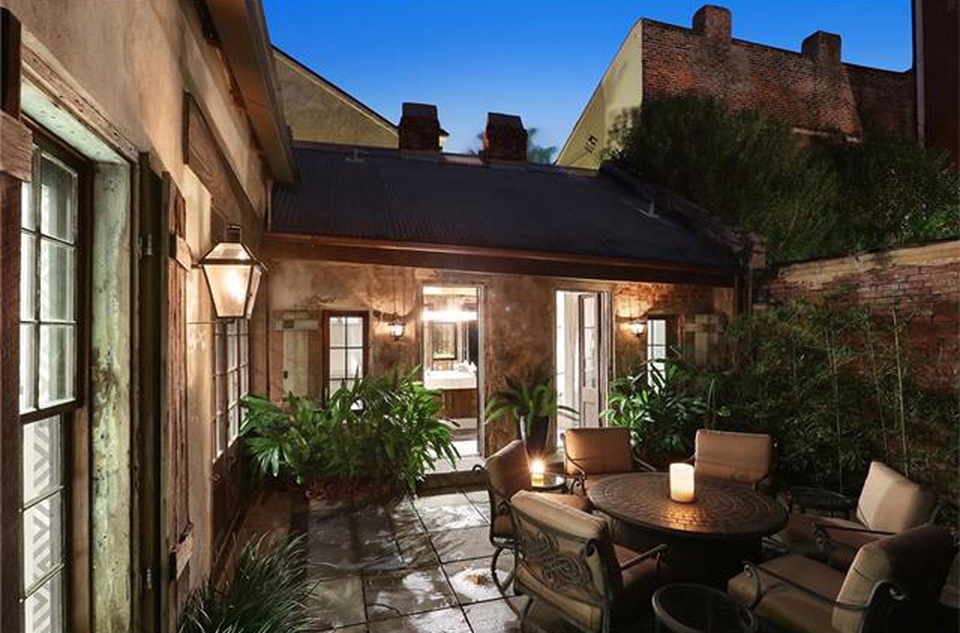
French Quarter Cottage
Like most homes in the French Quarter, there’s private courtyard in the back.
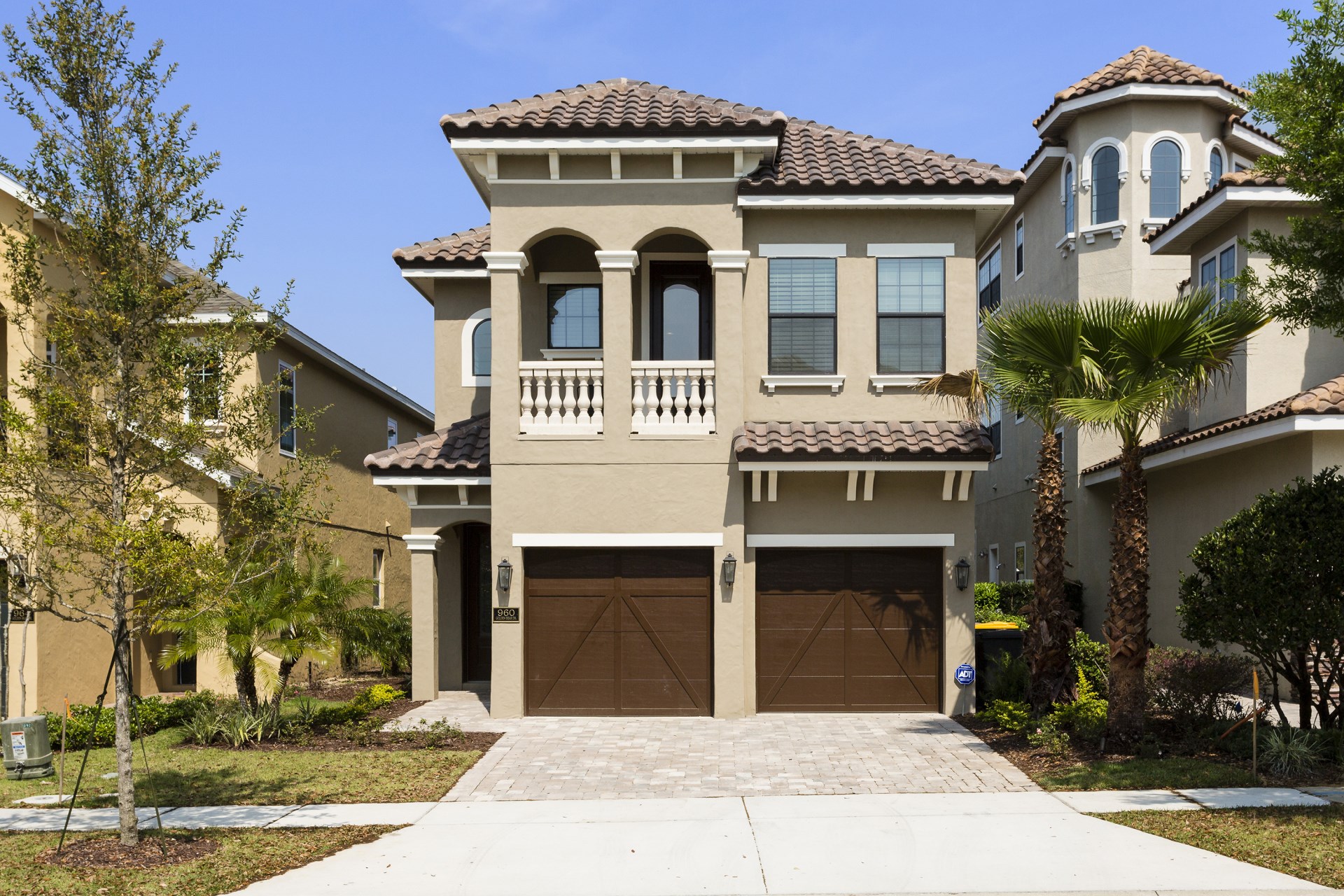
Orlando Theme House
At first glance, this looks like a typical, cookie-cutter suburban home, but the Orlando Theme House at Reunion Resort offers a great location close to Walt Disney World and some extravagantly themed interiors that belie the home’s bland exterior.
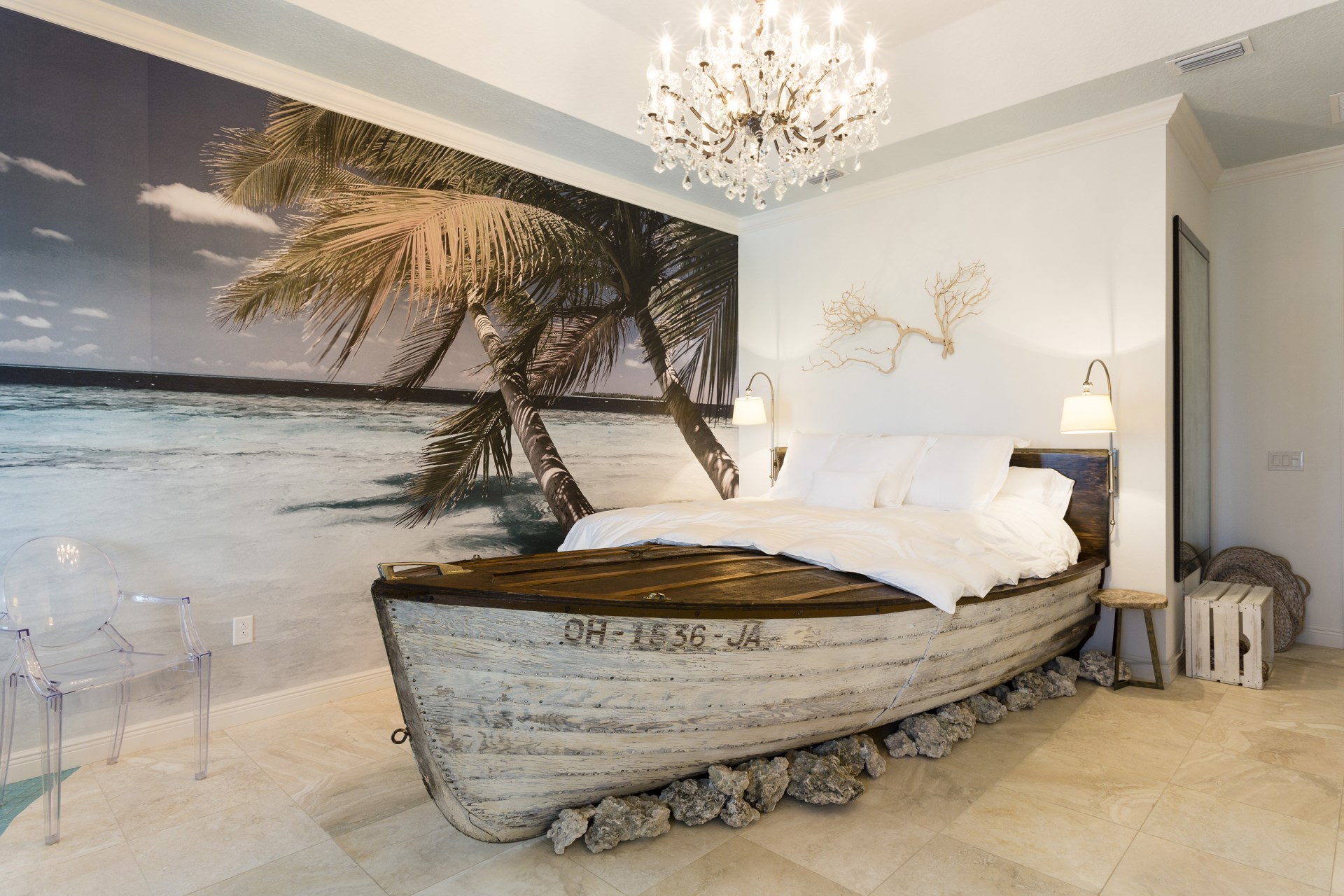
Orlando Theme House
What makes the Orlando Theme House special are the five bedrooms within what’s described as “Orlando’s most unique rental home.” This one, for example, one of the home’s two master bedrooms, features a “castaway theme,” conjuring up the experience of being marooned on a deserted island – or at least an island that has a king-sized bed within the hull of an old wooden boat.
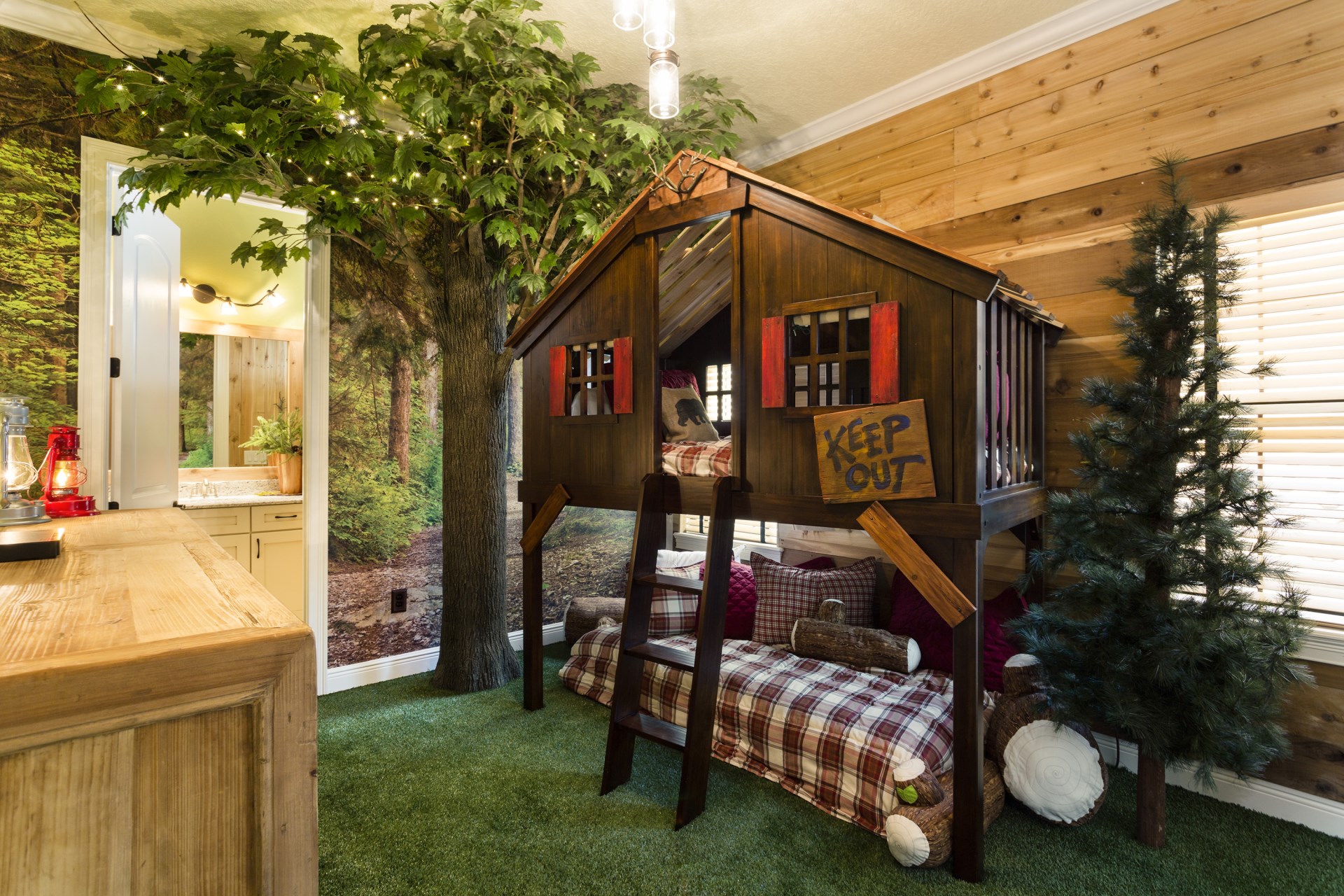
Orlando Theme House
This bedroom boasts a treehouse theme, with the home’s website declaring, “Kids will love sleeping and playing in their very own treehouse, surrounded by forest and trees. Feel the grass on your feet and breathe in the woodsy smell of the cedar planks that flank the room.”
Related: These Stunning and Unique Treehouses Take Seclusion to New Heights
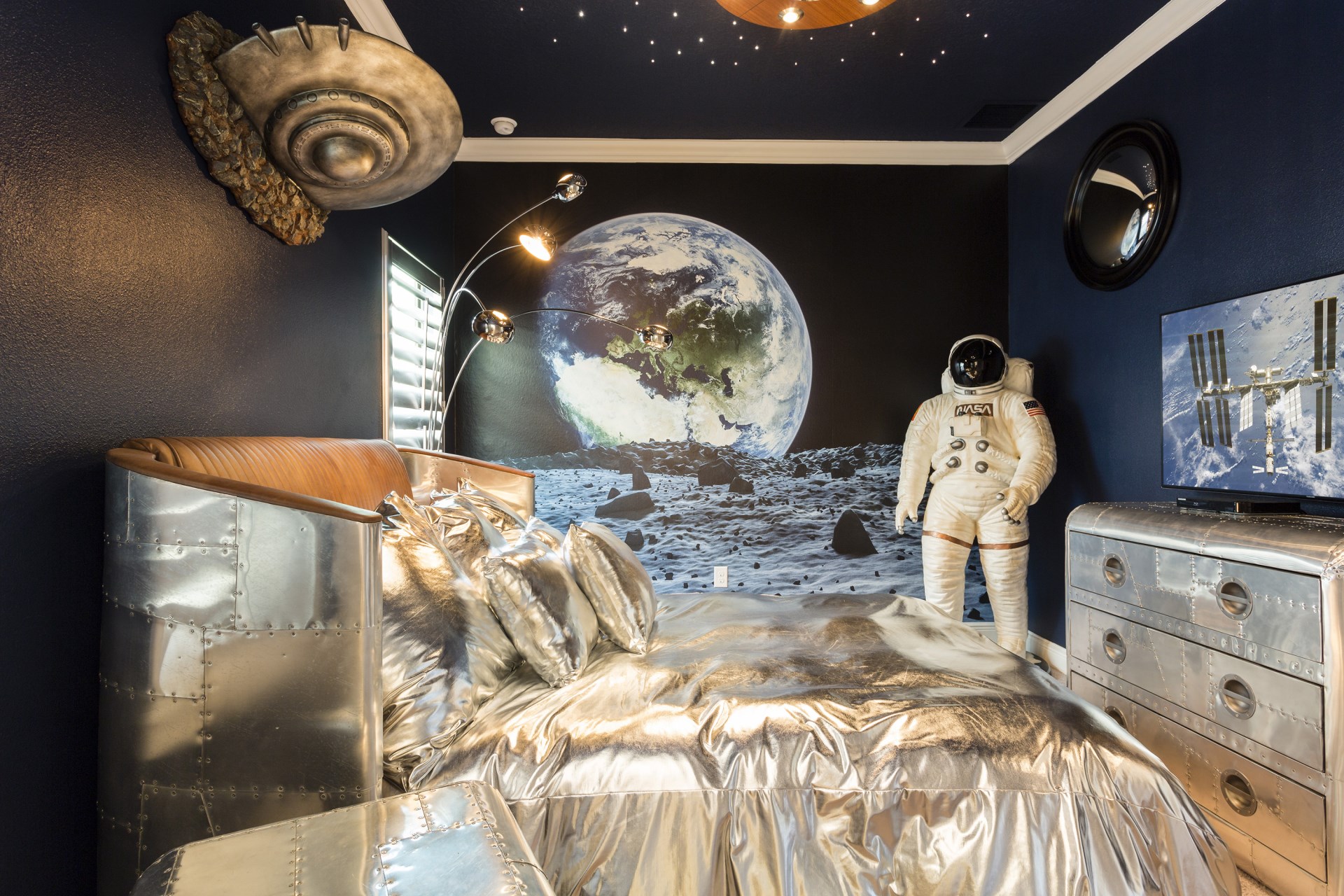
Orlando Theme House
The aptly titled “Moon Bedroom” features a “rocket-ship-inspired” queen-sized bed, where you can sleep while a life-sized astronaut stands guard as illuminated “stars” twinkle overhead. There’s also an adjacent “NASA-inspired full bathroom with tub/shower.”
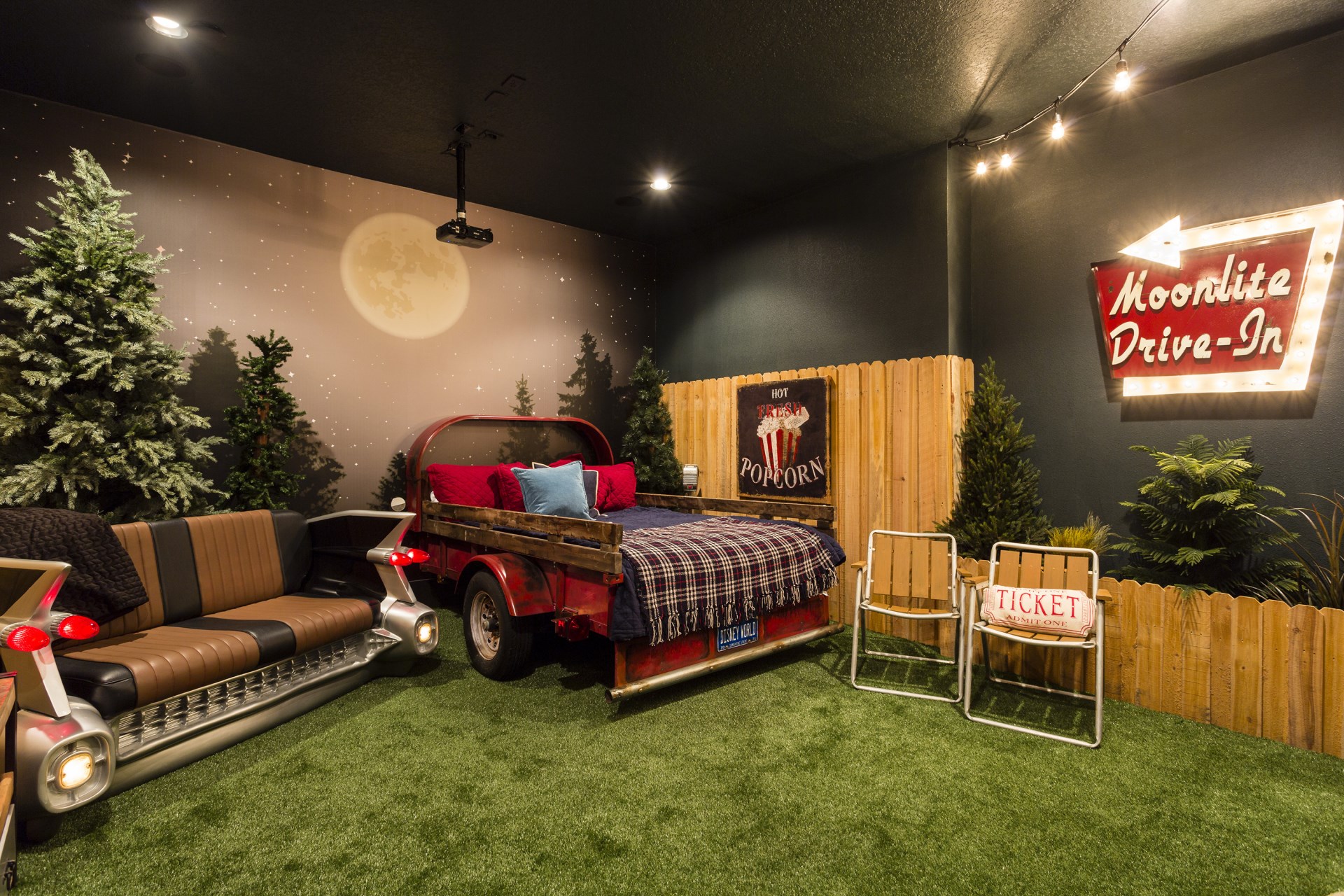
Orlando Theme House
In addition to the themed bedrooms, there’s also this “Moonlite Drive-In” home theatre. “Featuring a classic car sofa and a truck bed outfitted for ultimate viewing comfort on a queen-sized bed,” guests can “relax after a long day at Disney with a movie on the projector entertainment system, complete with 133-inch screen and state-of-the-art surround sound.”
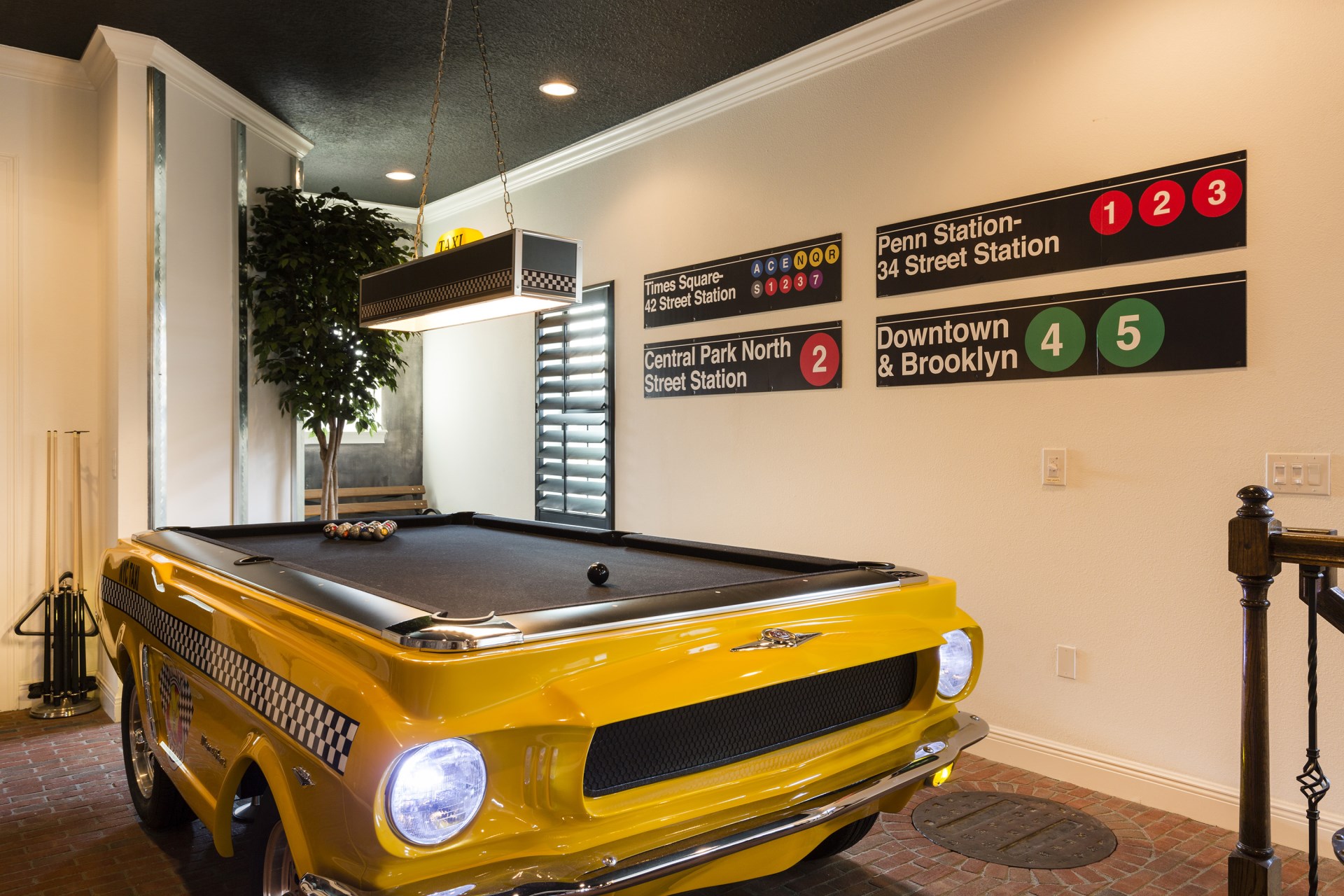
Orlando Theme House
The New York City-inspired games room evokes the hustle and bustle of the Big Apple thanks to such features as a Checkered Cab billiards table, subway signs and images of Times Square broadcast on the widescreen TV.
For more unique vacation rentals, check out these 10 spectacular (and sffordable!) Canadian summer rentals on Airbnb.
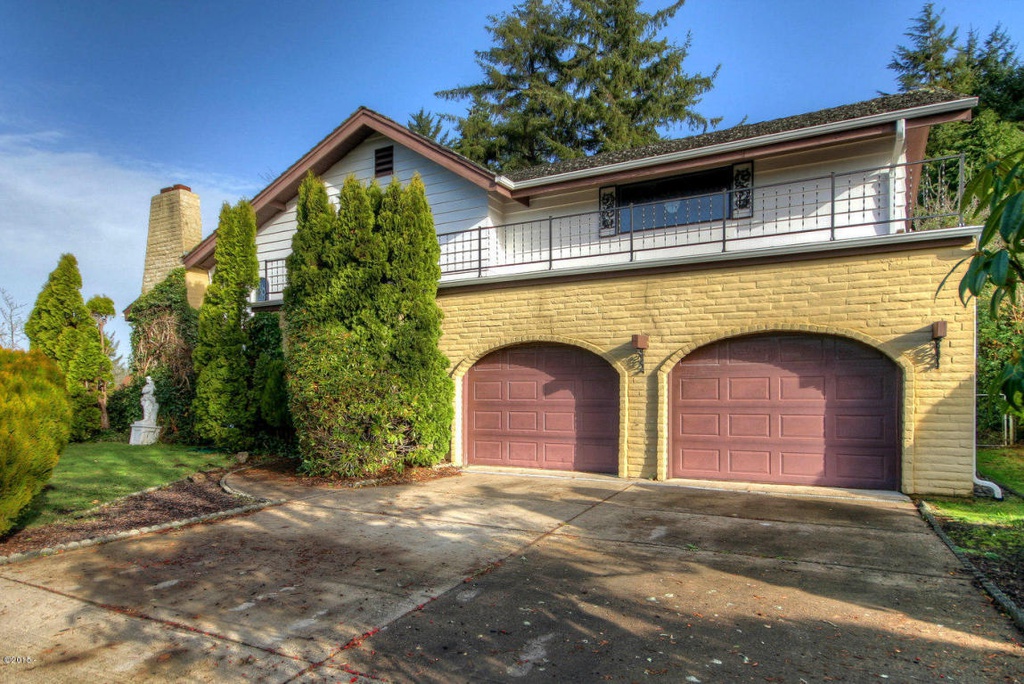
Suburban Renaissance
There is absolutely no hint from the outside of this home in Newport, Oregon, that is houses an exciting interior. The home was on the market in 2017 with an asking price of $399K. What lies behind its walls is an experience that really must be seen to be believed.
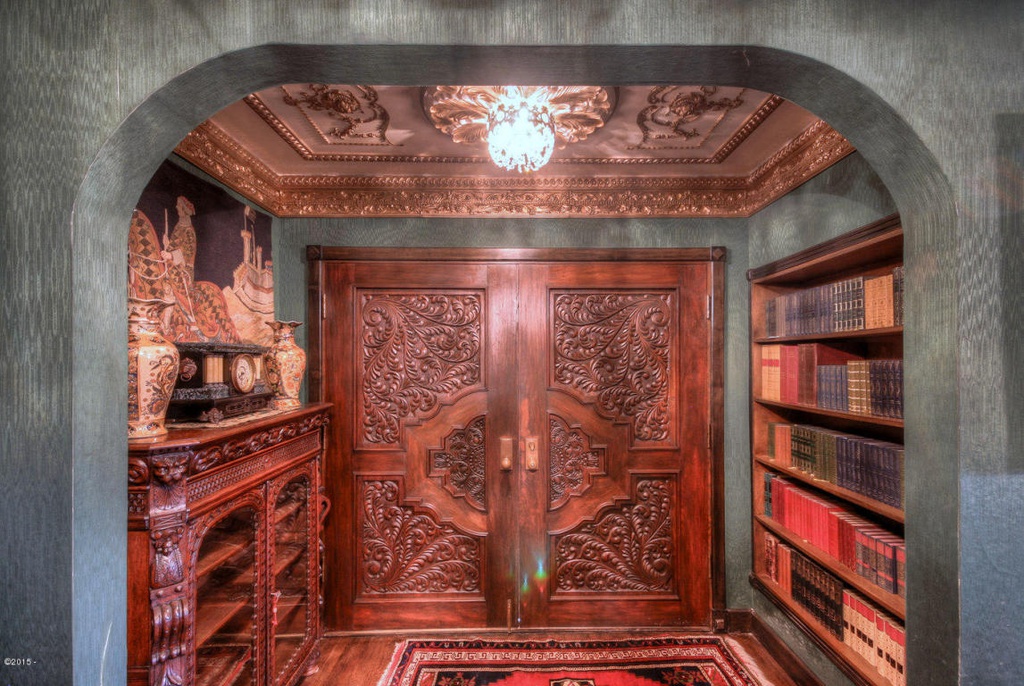
Suburban Renaissance
Entering the home is like being transported back in time to the Renaissance era, with such features as thick hand-carved wooden doors and antique furnishings evoking the feel of being inside a European castle.
For another take on a castle-styled home, this $1.75M residence in Calgary fits the bill.
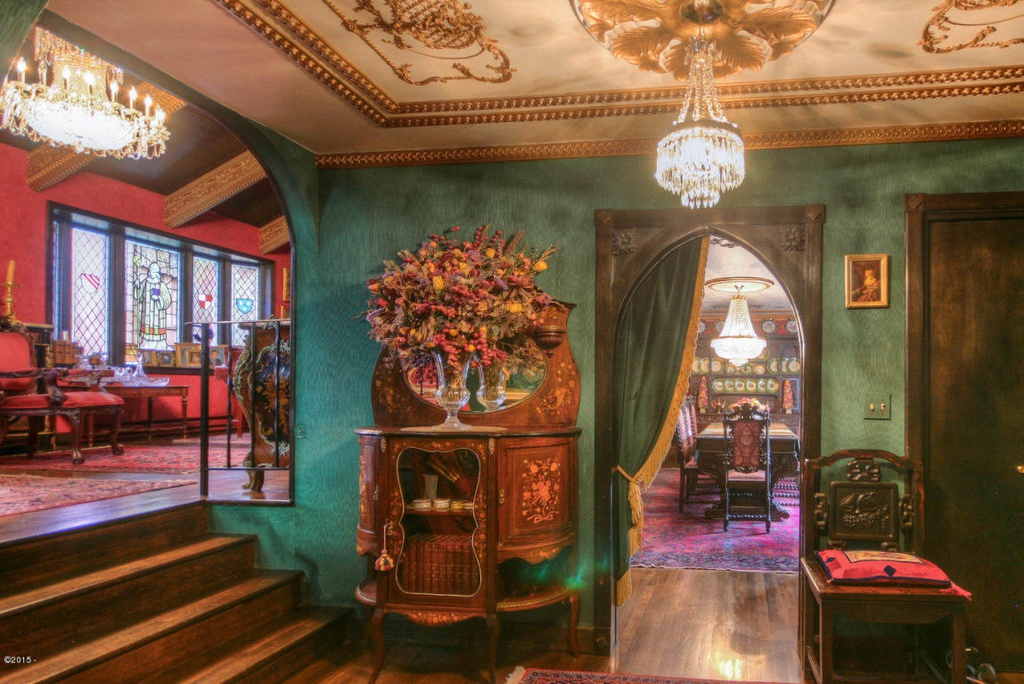
Suburban Renaissance
The owner of this unique home is Almine Barton (known as “the Seer Almine” on her website), who reveals her extensive renovations didn’t extend to the home’s exterior in order to prevent her property tax bill from going up.
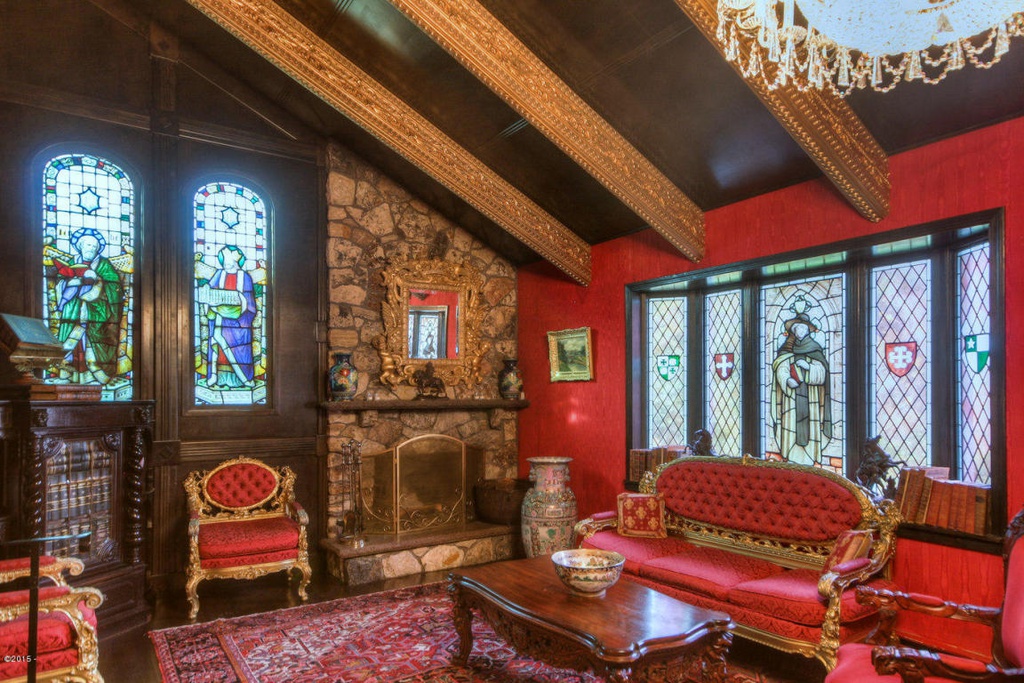
Suburban Renaissance
“One of the first things you might notice is that the house looks reasonably dark inside,” Barton told Yahoo Real Estate of the home’s authentic stained-glass windows, which she sourced from European churches. “Normally American houses aim for light. But there’s a reason for that. We have 18th-century stained glass in many of the windows, and just like in a cathedral, the darker interior makes these windows light up like gems throughout the day. As the light changes, the windows change. It’s like living inside a Rembrandt painting.”
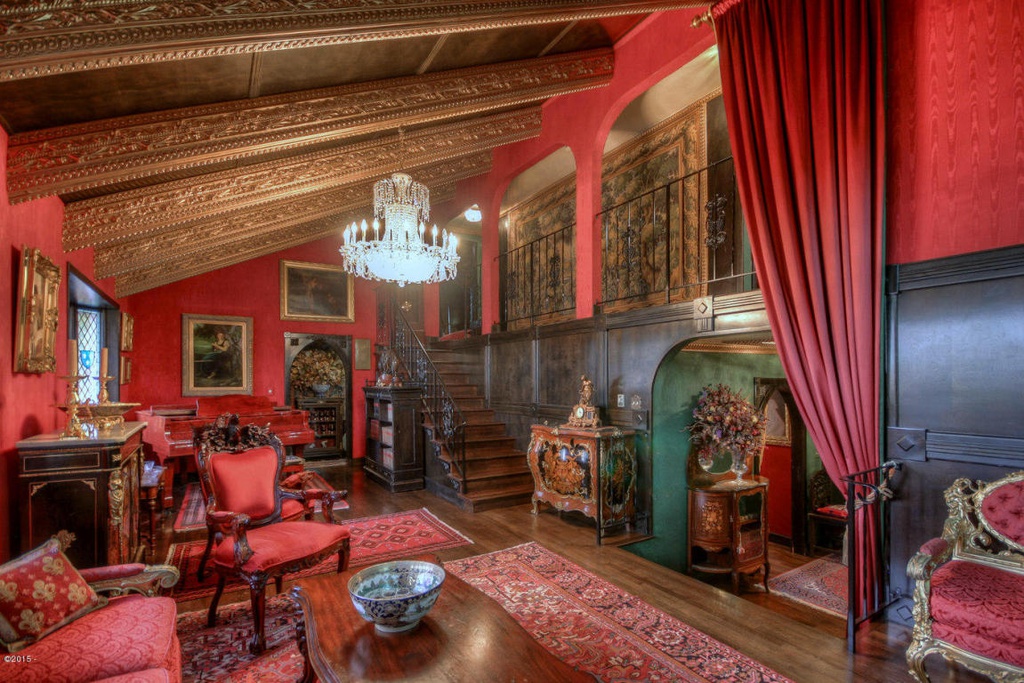
Suburban Renaissance
According to Barton, creating and “curating” the 3,200-square-foot home has been a 40-year labour of love, and “a work of art in progress.”
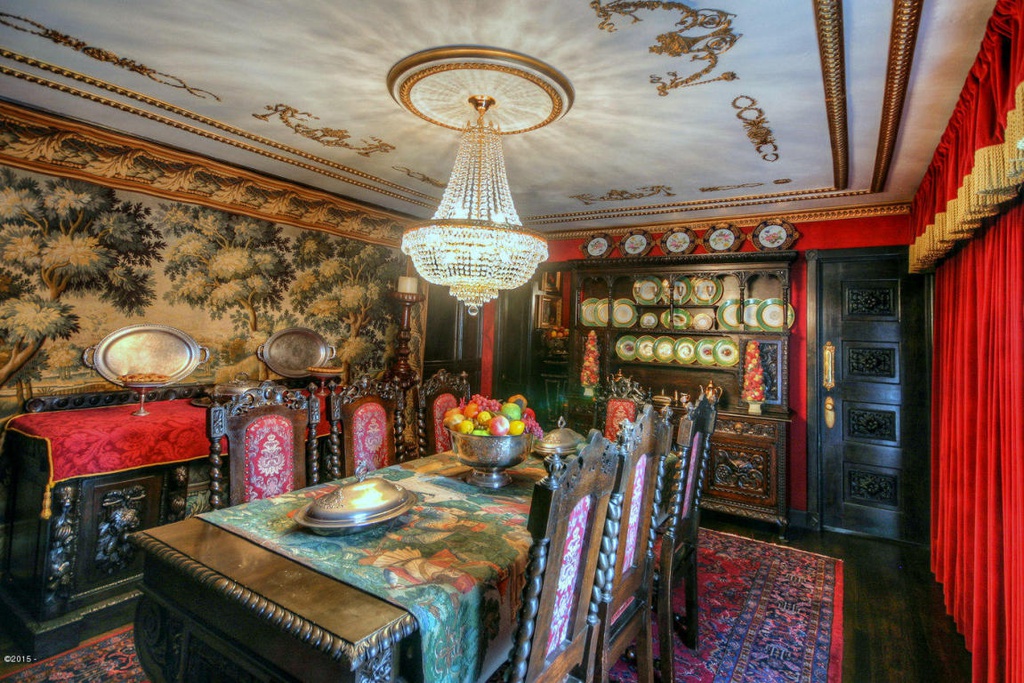
Suburban Renaissance
Sitting at the table in the grand dining room, with its red velvet tapestries and gold-trimmed mouldings, is indeed like travelling back in time.
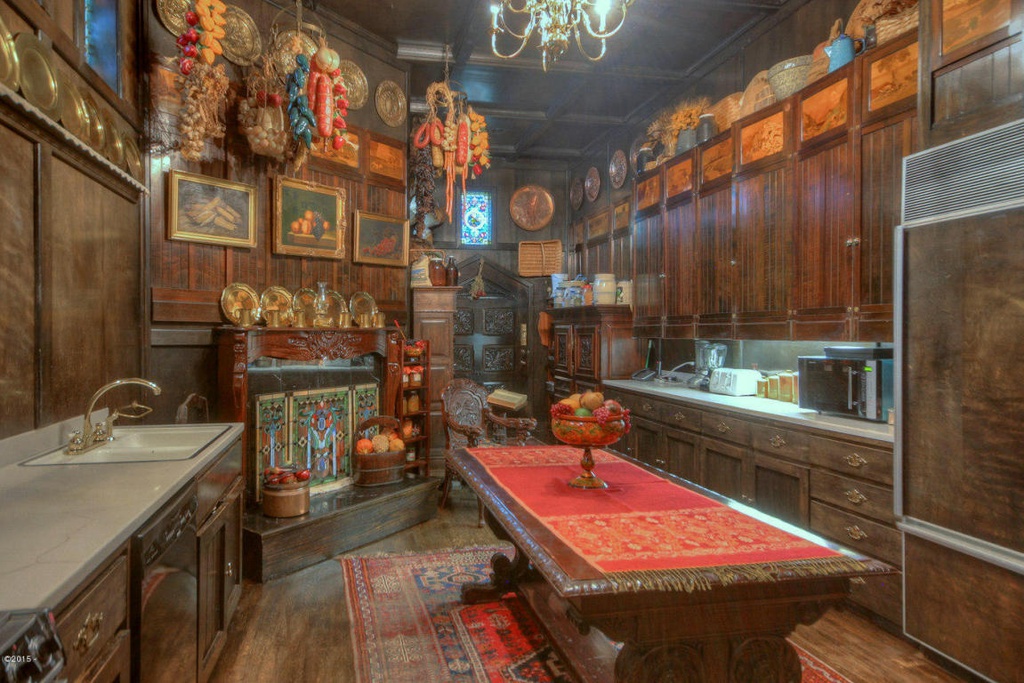
Suburban Renaissance
The kitchen combines modern features (refrigerator, dishwasher, etc.) with dark wood panelling and antique furniture to enhance the Renaissance feel.
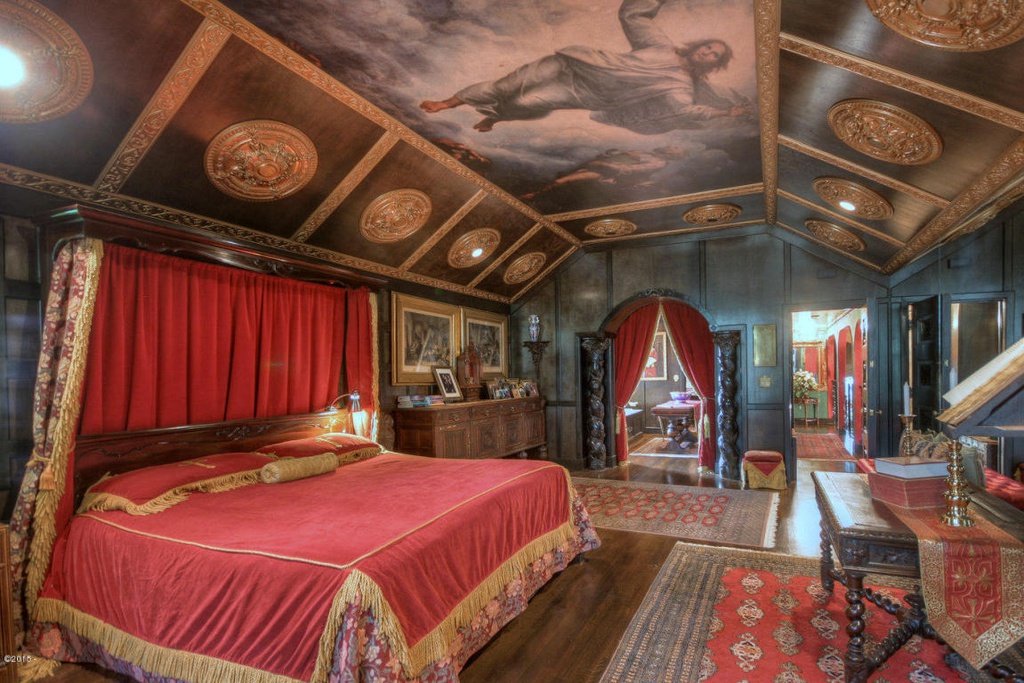
Suburban Renaissance
The master bedroom is both expansive and extravagant, with a huge painted ceiling fresco atop the king-sized bed.
Here’s how to live like royalty inside a $2.3M Vancouver castle.
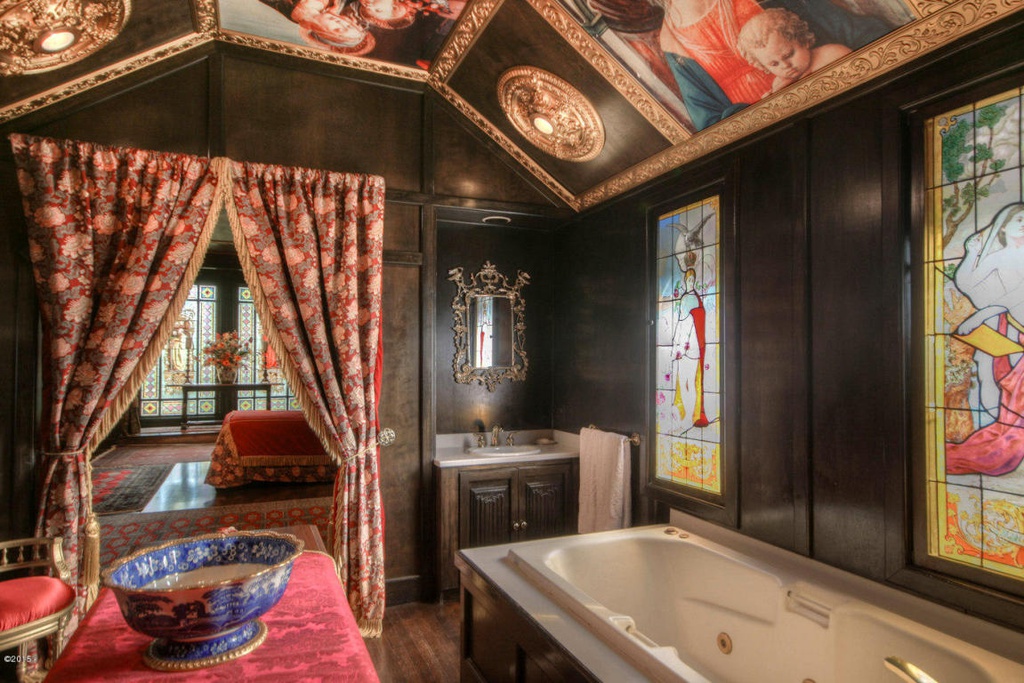
Suburban Renaissance
The master’s ensuite bath, adjacent to the bedroom, features a deep whirlpool tub, stained-glass windows and more ceiling frescos.
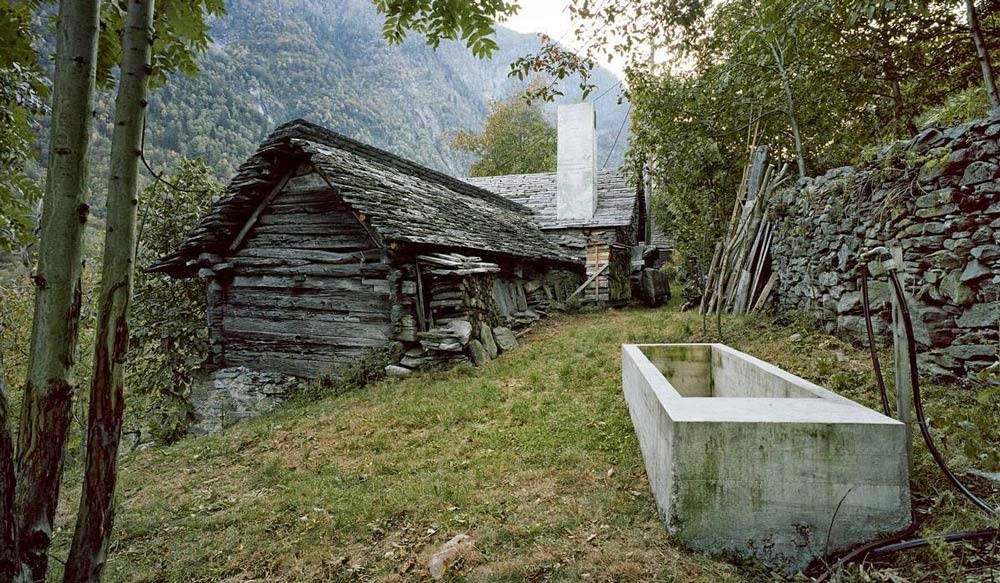
Swiss Stone House
Located in the Swiss countryside in the Linescio region, this 200-year-old wood-and-granite building may not look like much from the outside, but Basel-based Buchner Bründler Architekten created something amazing inside.
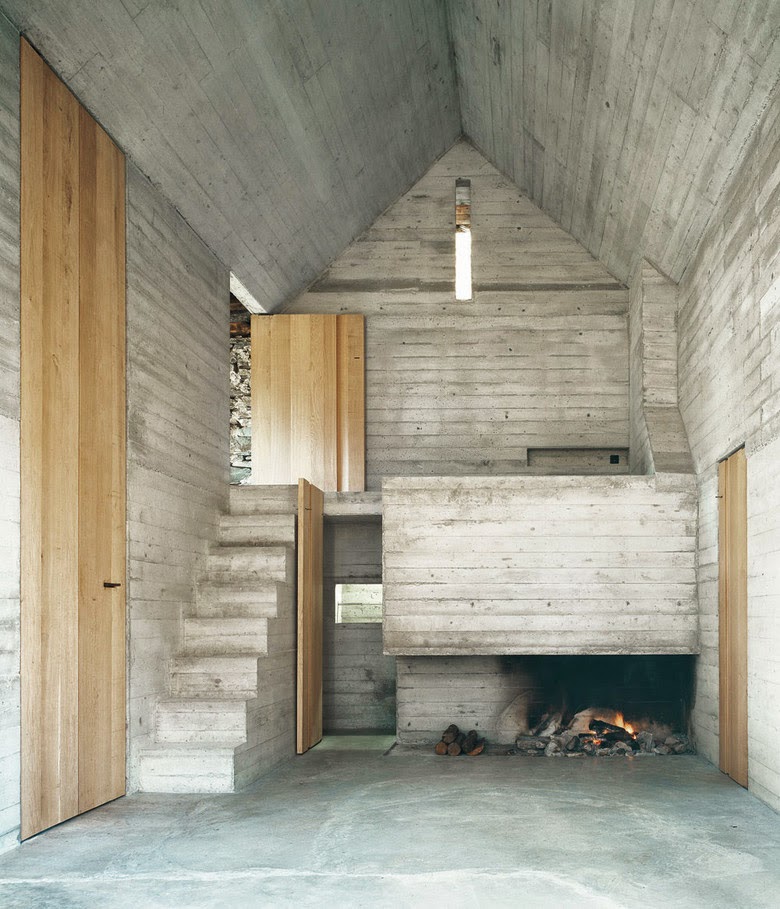
Swiss Stone House
After completely gutting the home, the original facade was preserved by creating a concrete shell within, achieved by pouring layer after layer of concrete through the open roof.
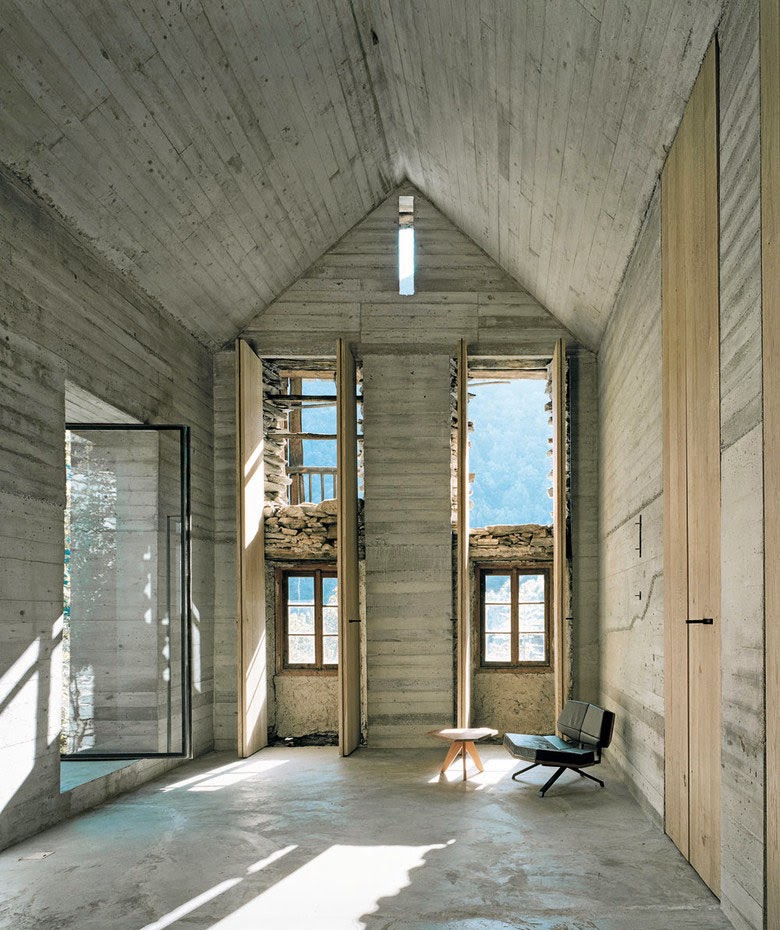
Swiss Stone House
The interior is sleek, minimalistic and surprisingly expansive, described as “a house within a house.” Conceived as a summer vacation retreat, a pair of double-height folding shutters open the outside to the inside.
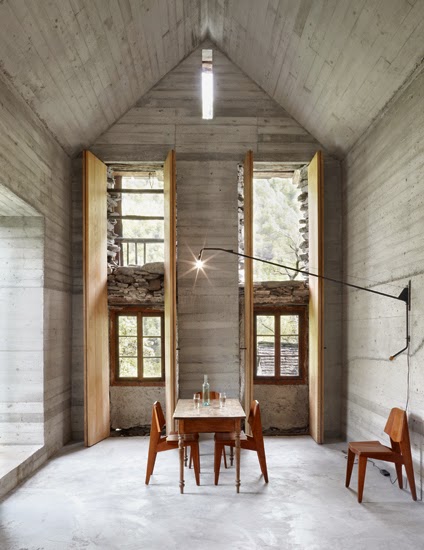
Swiss Stone House
“The plastic, evocative qualities of the exposed concrete intensify the archaic character and the calm atmosphere of this stone house,” note the architects in their description of the home.
Here’s another unique minimalist country home, built in a warehouse and transported to a remote location in rural Spain.
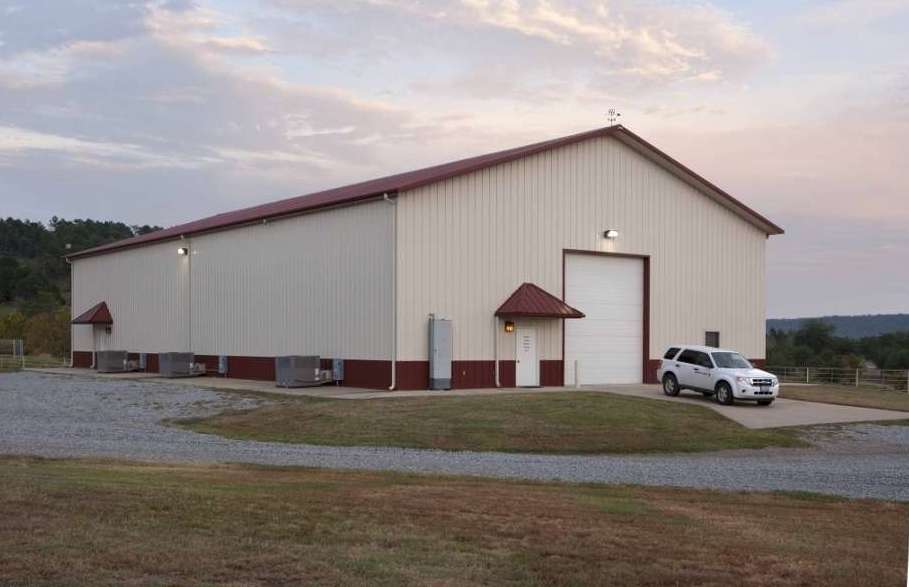
Texas Barn
Located in McKinney, Texas, this prefabricated barn-like structure looks like it’s used for housing heavy machinery or livestock, but what actually lies within is difficult to imagine.
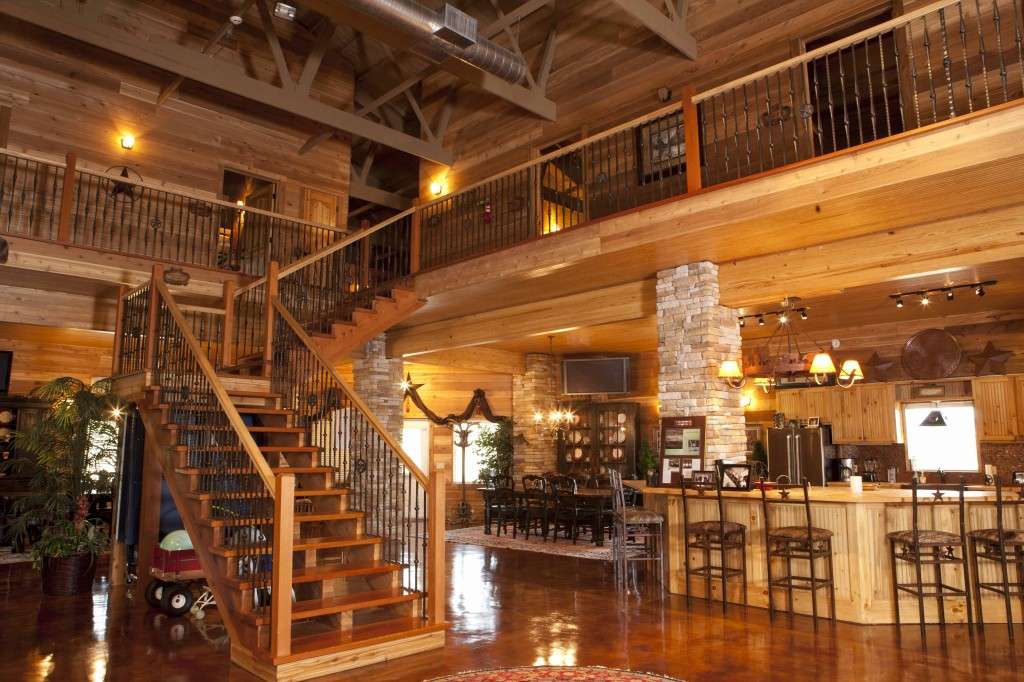
Texas Barn
Inside, the 6,600-square-foot, two-storey space is an ode to the warmth of wood, boasting wood-panelled walls, gleaming floors, leather furnishings and stone accents.
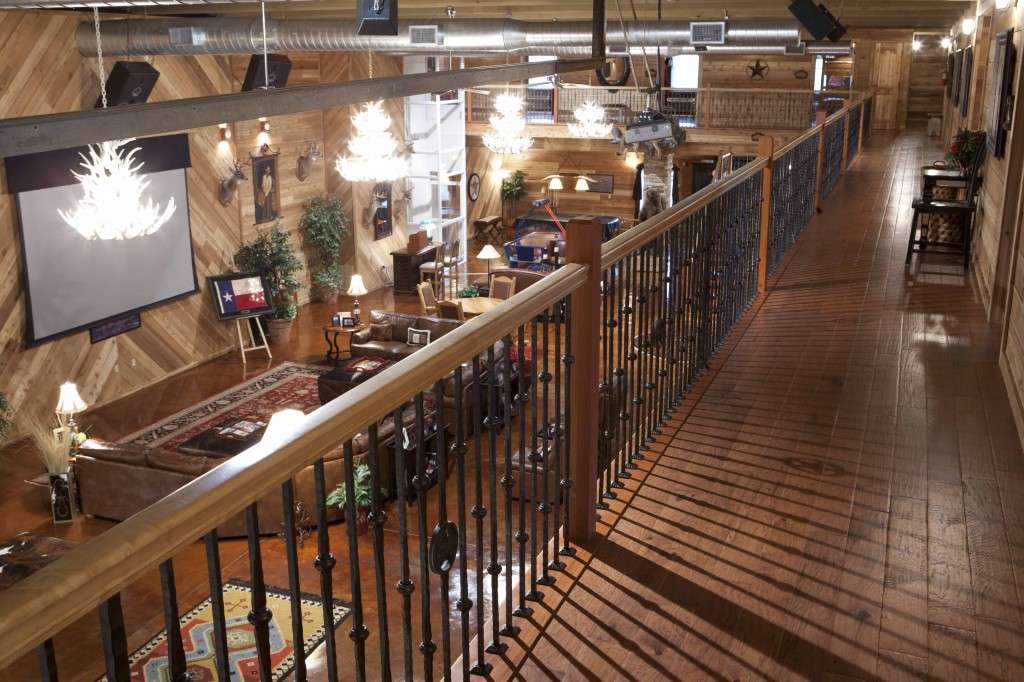
Texas Barn
The view from the second-level loft showcases the massive living space concealed within the shed, lit from within by multiple chandeliers.
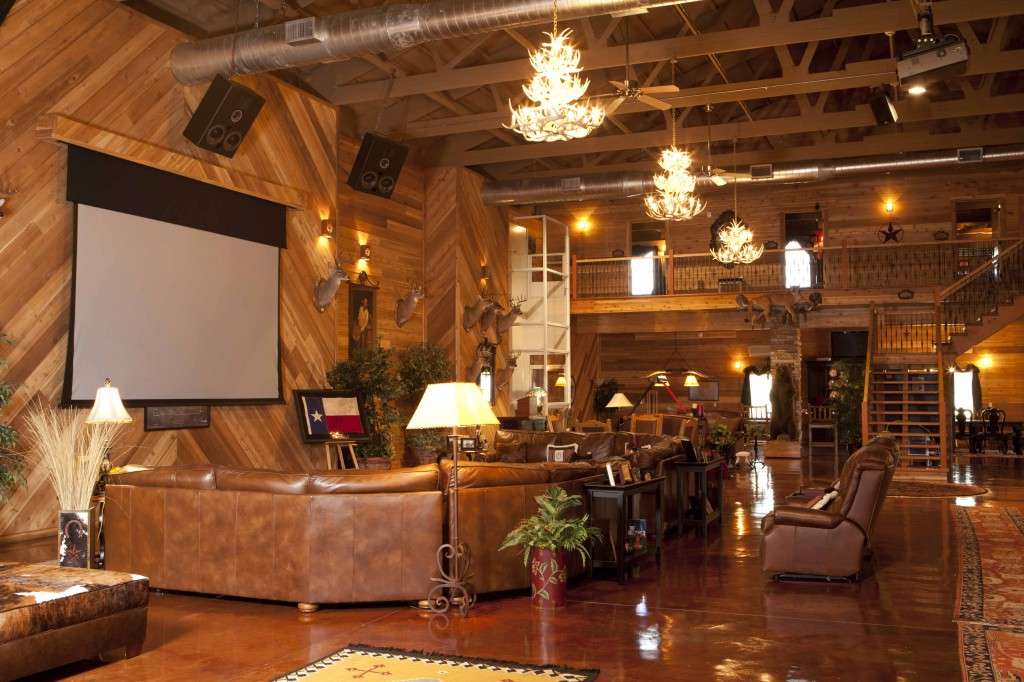
Texas Barn
The home was constructed by Morton Buildings, which specializes in post-frame construction projects ranging from barns to airplane hangars.
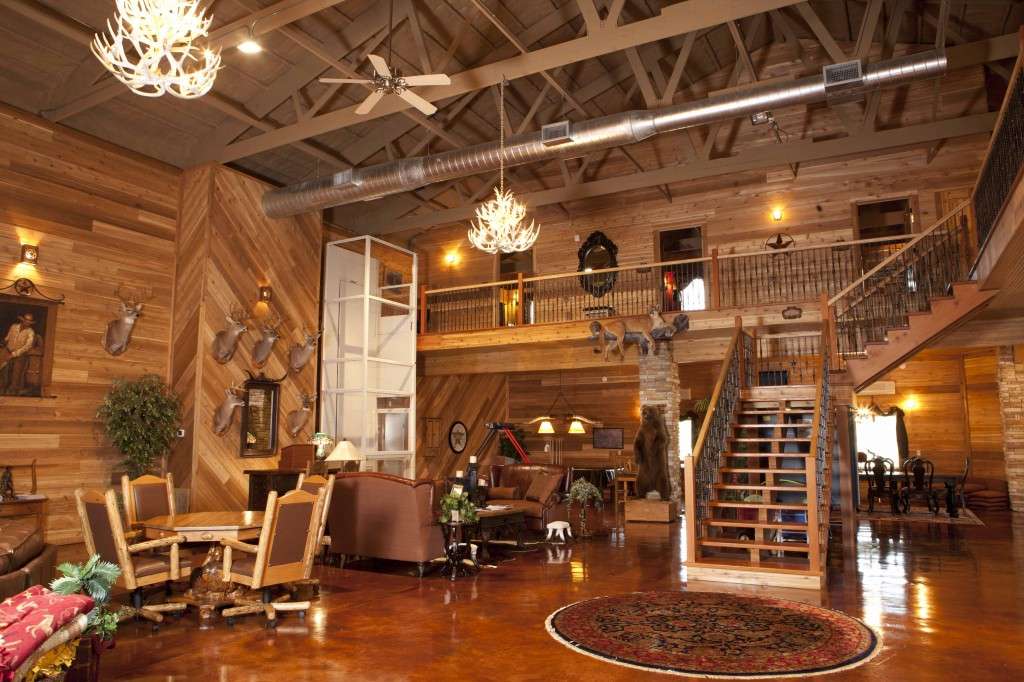
Texas Barn
For this project, the goal was to create a large, open-concept area within what appears to be a large barn or shed, concealing a luxurious living space that isn’t evident from the home’s exterior.
These are the 11 coolest barn and church conversions across Canada.
HGTV your inbox.
By clicking "SIGN UP” you agree to receive emails from HGTV and accept Corus' Terms of Use and Corus' Privacy Policy.




