Following his divorce from ex-wife (and Flip or Flop co-star) Christina, HGTV star Tarek El Moussa has traded in his old pad for a sleek new mansion in California’s Orange County. Take a look inside this stunning $2.28 million home that, he says, he purchased on a whim.
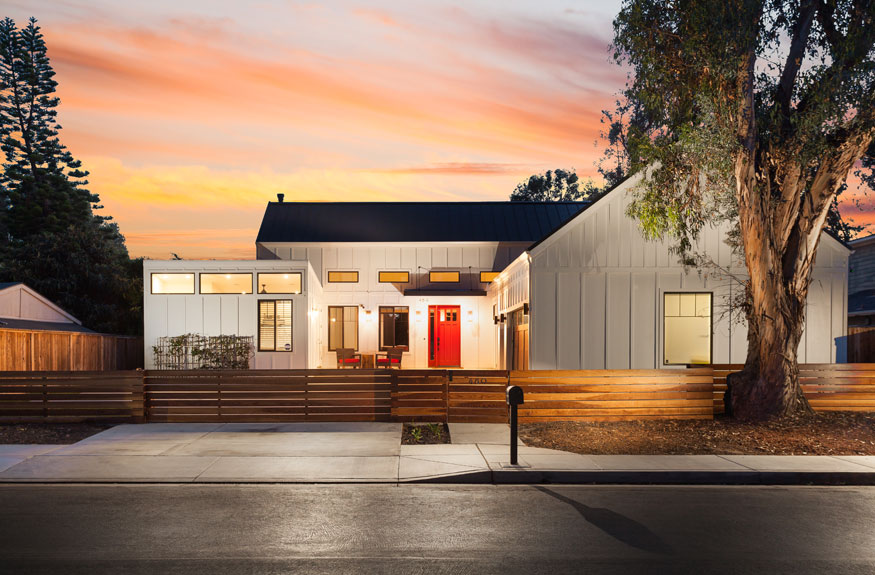
Welcome to the O.C.
After reportedly living in a $15K/month beach house following his divorce, Tarek El Moussa has decided to plant some roots in this swanky home in Costa Mesa, California, in the heart of Orange County. “I BOUGHT A HOUSE!” Tarek wrote on Instagram, sharing this photo of his new abode. “I’m so excited for my ‘new beginnings’… sometimes things are meant to be:) I wasn’t looking for a house nor was I looking in Costa Mesa. I was randomly driving down a street and saw this place and I knew it was the one! Within hours I was writing an offer and negotiating the deal…the lesson…if you want something go get it, go after it and never quit!” Tarek’s ex, Christina, is selling the spectacular home they once shared, with an asking price of nearly $3 million.
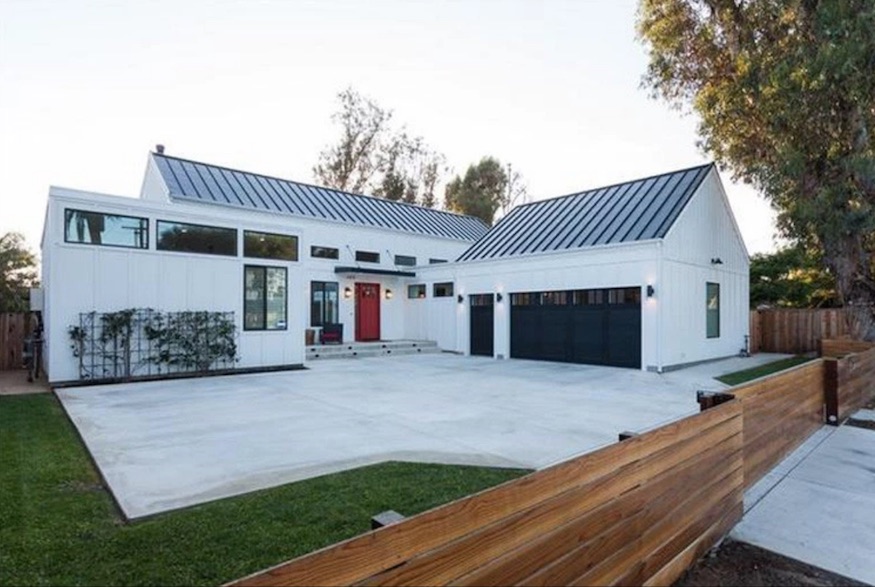
New Home
The new home cost $2.28 million, and features 4 bedrooms, 3-1/2 baths and 3,010 square feet of luxury living space. As this photo demonstrates, there’s also plenty of parking available (and there’s even an electric car-charging station in the garage).
Fans of Chip and Joanna Gaines will want to take a look at these 8 Fixer Upper homes that you can actually rent.
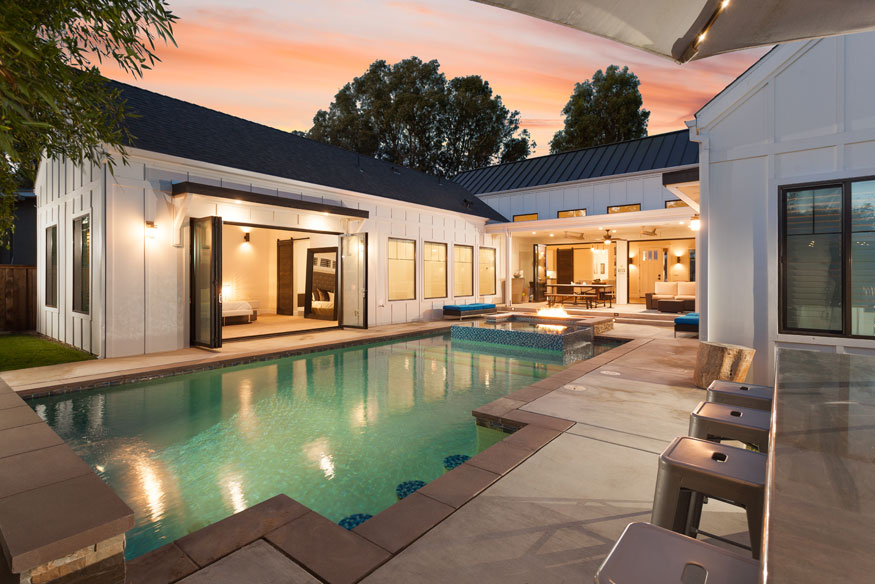
Pool Party
The swimming pool dominates the backyard, with glass bi-fold doors opening the inside of the home to the outside to create a seamless flow between indoor and outdoor living spaces.
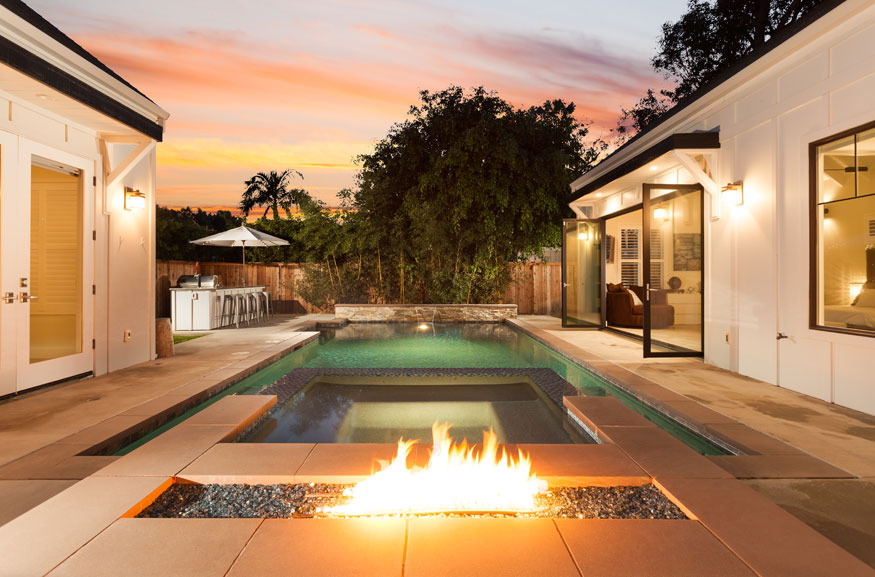
Fantastic Firepit
“The perfectly set up backyard will fit the needs and desires of any buyer with the private pool/spa/CA Room/fire pit and kitchen,” reports the listing.
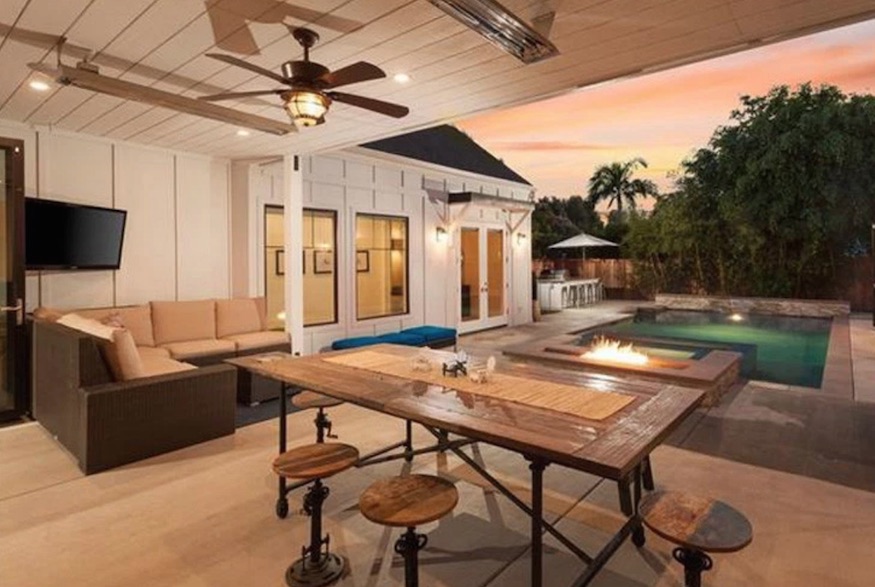
Outdoor Living
The home’s indoor/outdoor living concept really comes alive in this space, a covered lounging/eating area adjacent to the pool, which the listing notes is “perfect for ‘al fresco’ dining and gatherings.”
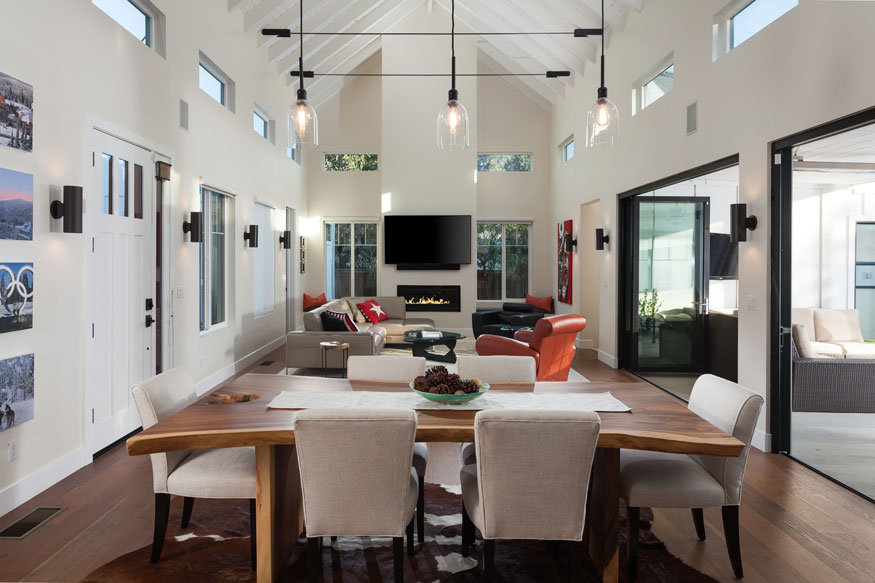
Great Room
The great room serves up a dramatic feel courtesy of a two-storey vaulted ceiling that extends from the open-concept dining room through to the living room. The bifold doors open the great room to the great outdoors.
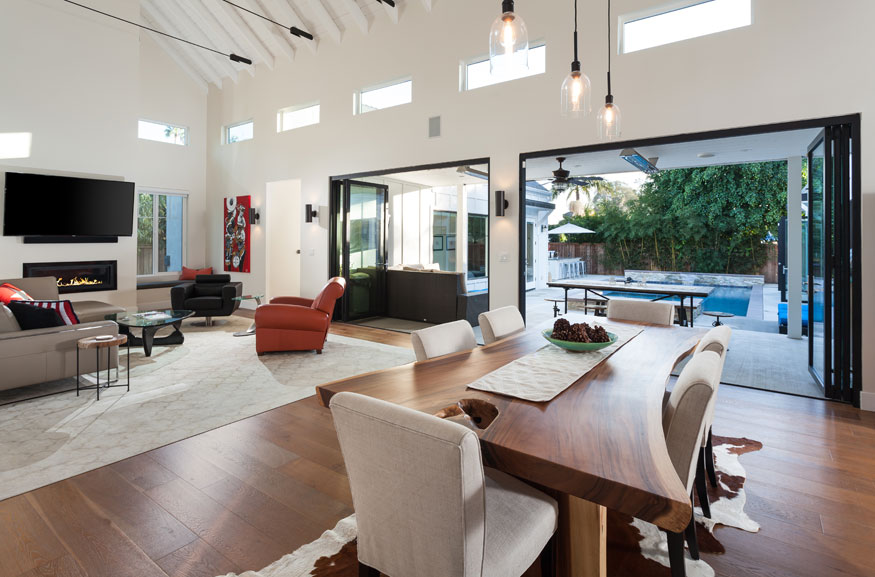
Dining Room
Boasting a primo view of the pool, the dining area is relaxed yet sophisticated, with the open concept and indoor/outdoor layout offering a sense of expansiveness.
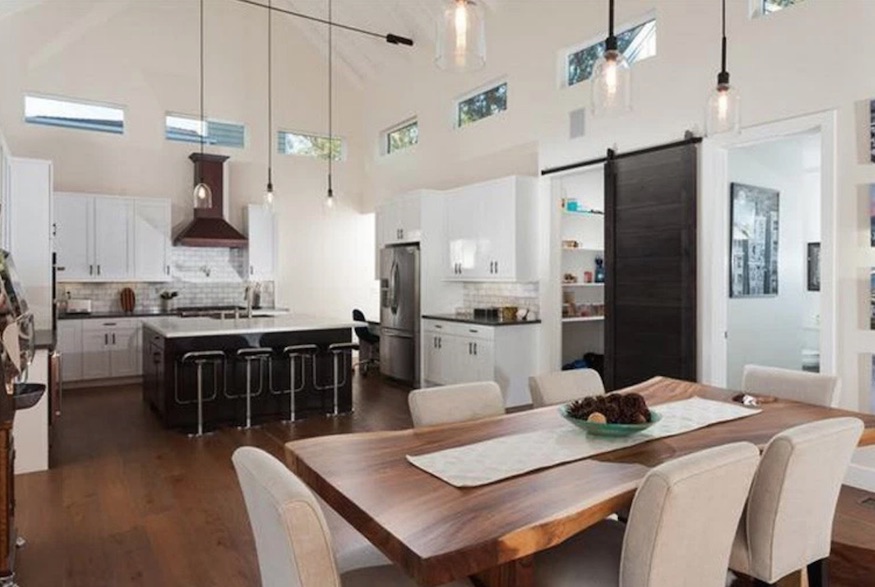
Kitchen
The kitchen offers an informal eating area with the large island, while transom windows bring in light from above.
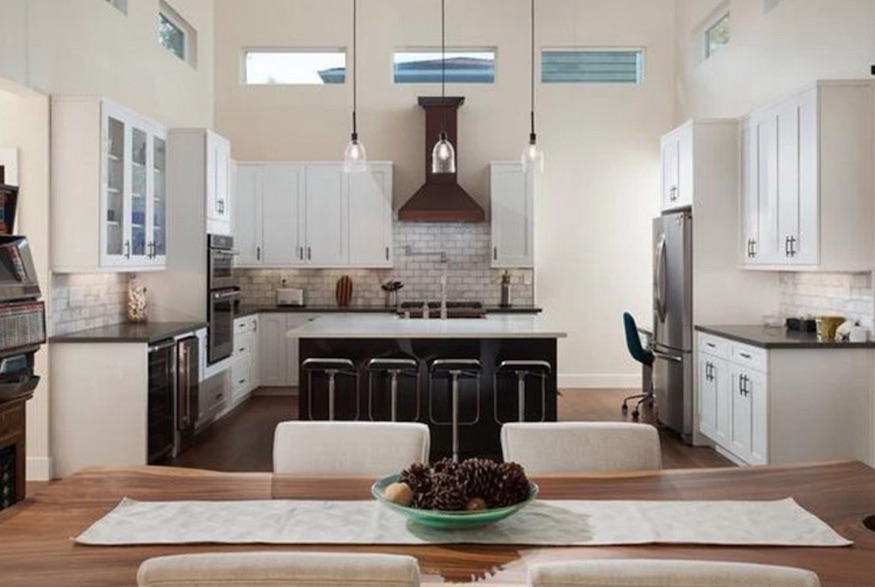
A Sleek Look
White marble subway tiles are used to fantastic effect for the backsplash, while a bronze range hood creates a pop of rustic elegance.
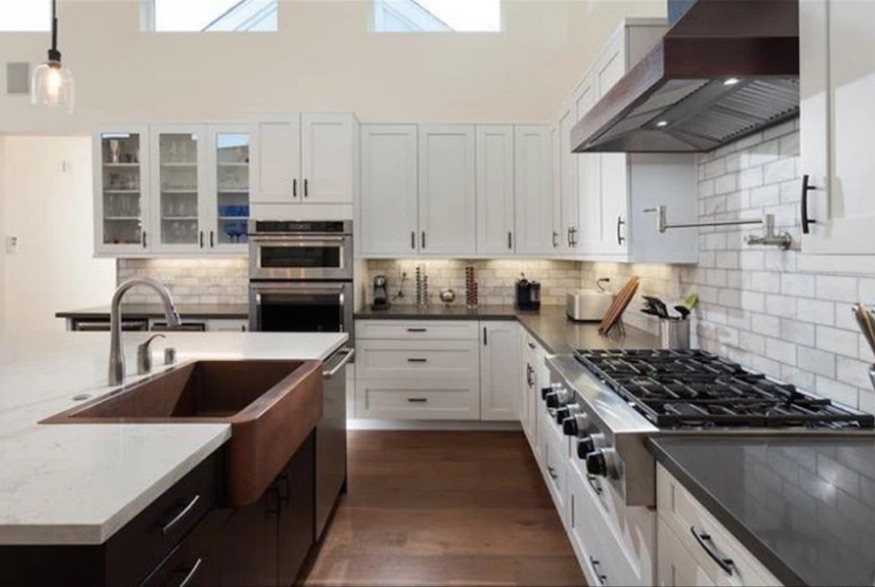
Island
White cabinets are accented by stainless steel appliances, while the spacious island – with huge copper farmhouse sink – offers plentiful extra counter space, for food preparation, dining or whatever.
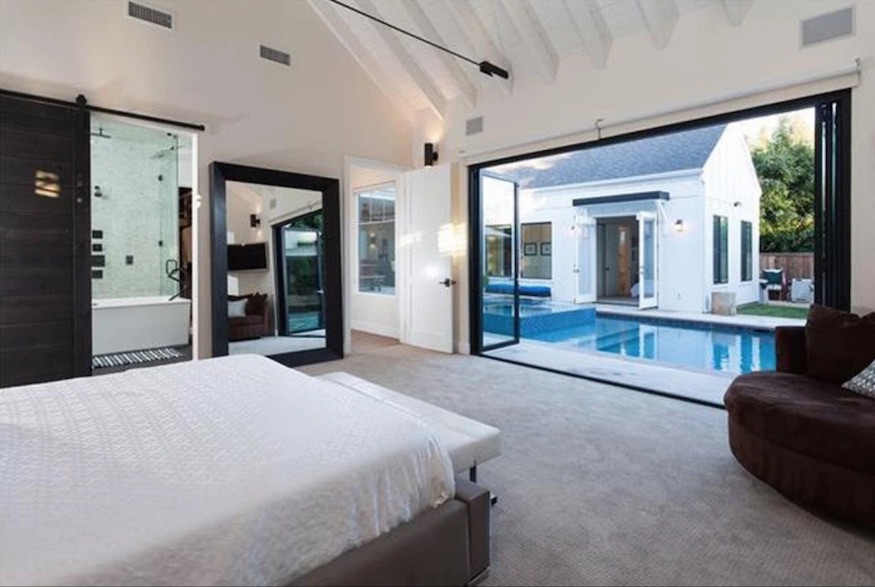
Master Bedroom
The largest of the home’s four bedrooms, the master has an open, airy feel thanks to the vaulted ceiling and bifold doors that open an entire wall to the backyard pool deck.
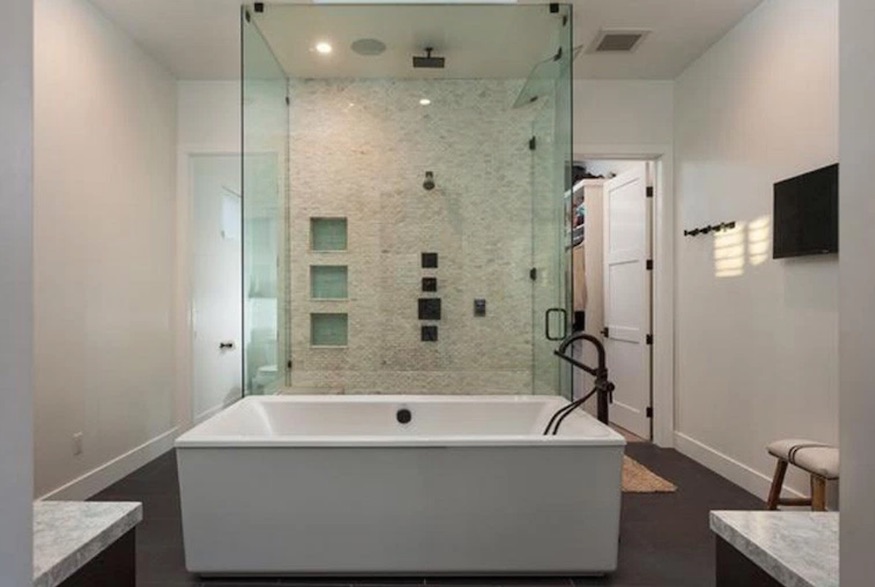
Spa-Like Bathroom
The spa-like master bathroom boasts a huge soaker tub and glass-walled walk-in steam shower.
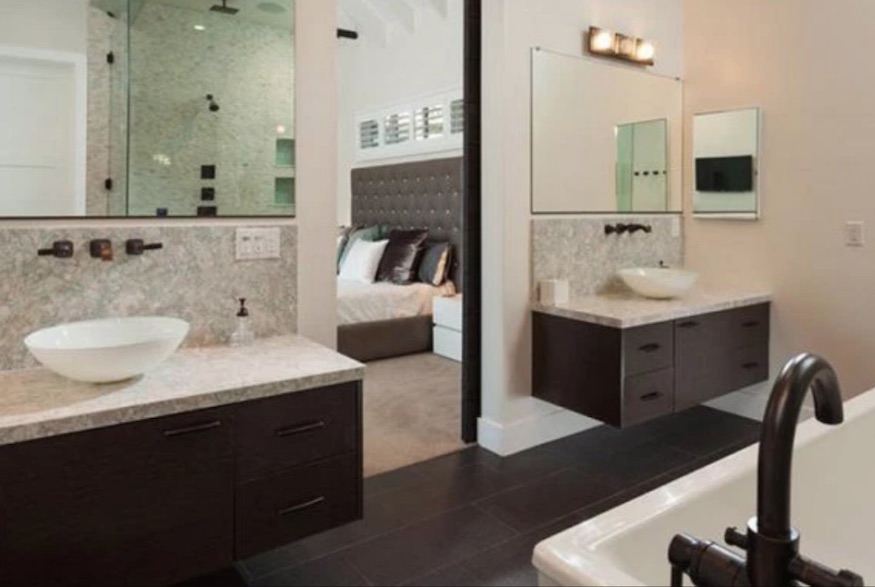
Dual Vanities
Accessed through the master bedroom, the ensuite bath boast dual vanities flanking the doorway.
Leo Goldschwartz of the McMonigle Group handled the transaction of Tarek’s new house.
HGTV your inbox.
By clicking "SIGN UP” you agree to receive emails from HGTV and accept Corus' Terms of Use and Corus' Privacy Policy.




