This 7,400-square-foot mansion outside of Houston is on the market for $1.275 million, and a peek inside makes it clear this isn’t your average home. Decorated by a Texas artist with a flair for the eccentric, the home is literally bursting with costumed mannequins that decorate pretty much every room of the house.
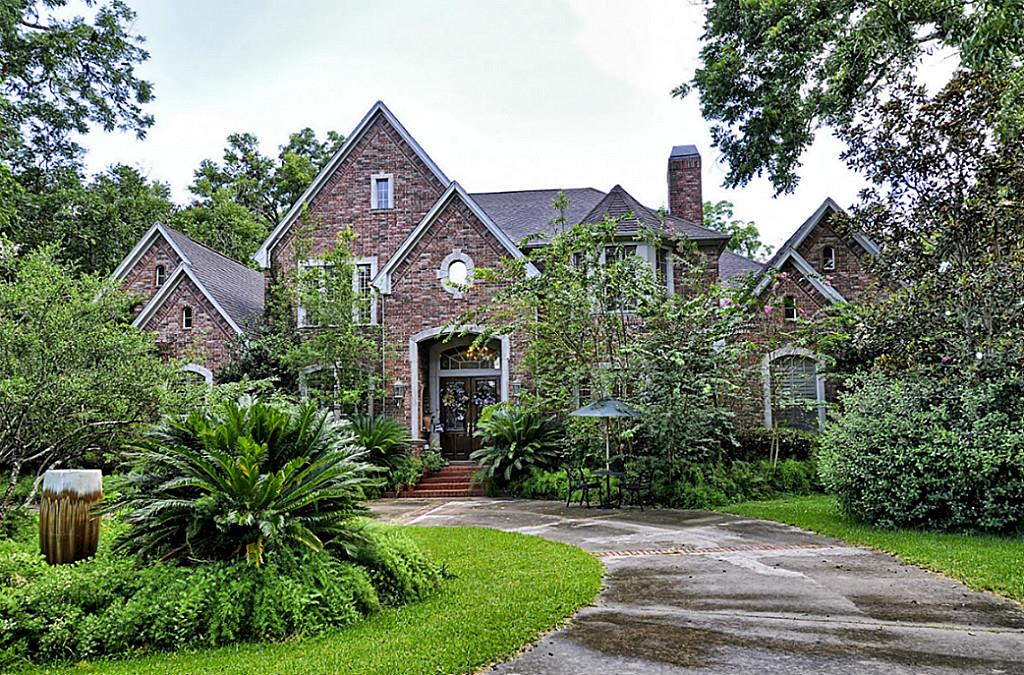
The Mannequin Mansion
From the outside, the home looks quite stunning – stately, even – with a large circular drive, and additional parking around the rear with four garage bays.
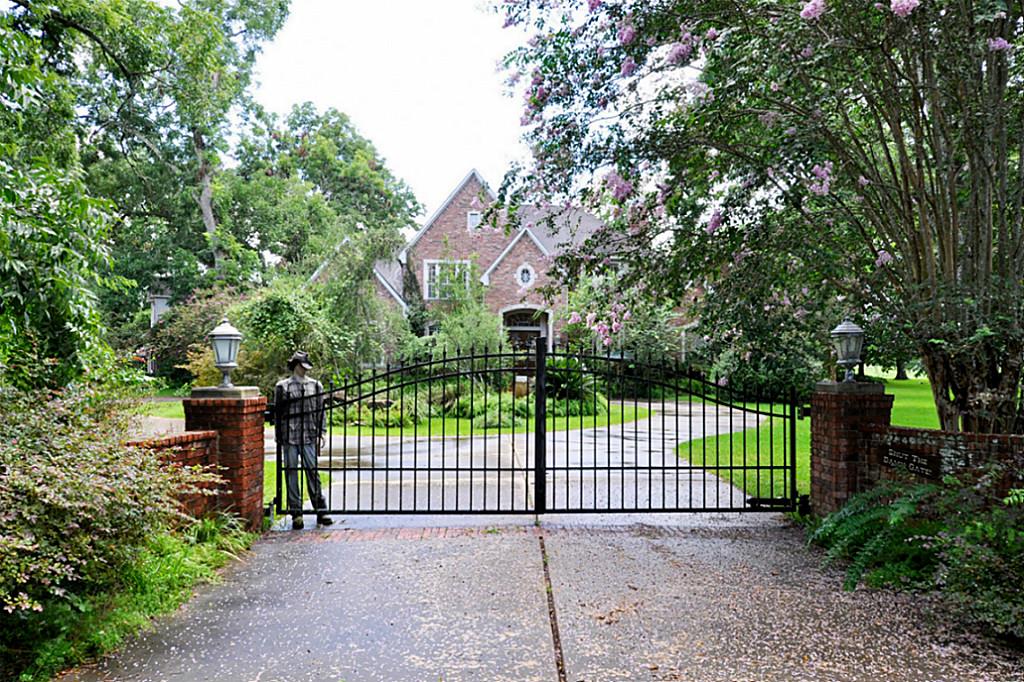
Security Gate
No, that’s not a creepy sentry or homeless drifter awaiting at the electronic security gate, more like a sneak peek at what’s inside.
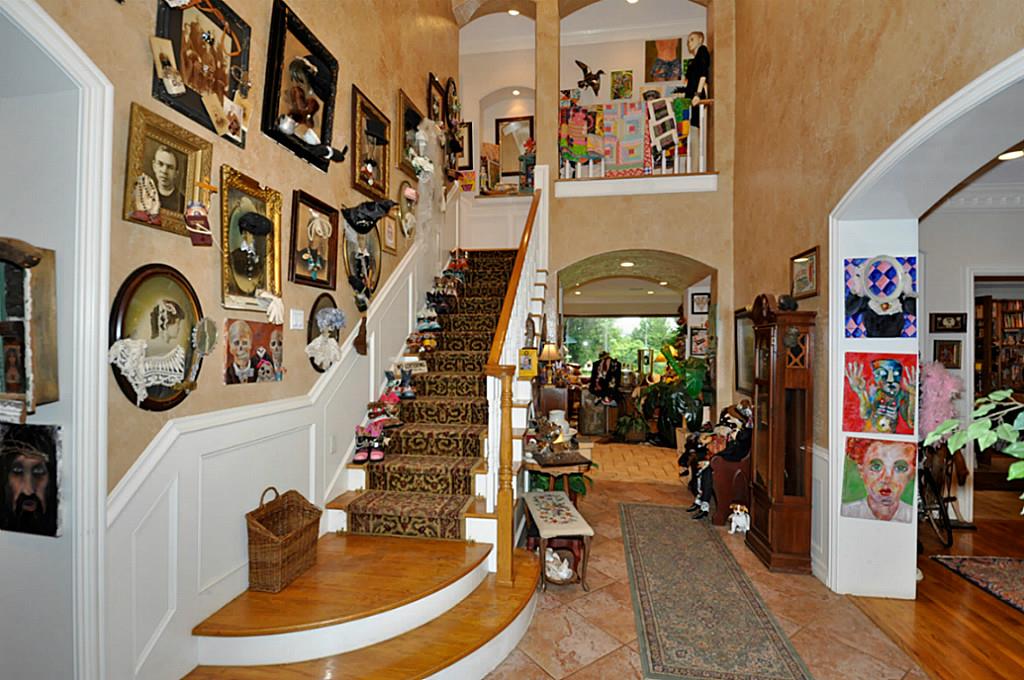
Foyer
As the listing notes, “From the moment you enter you will know an ARTIST lives here.” That’s certainly apparent in the double-height foyer, which boasts a staircase, arched entry leading to the formal living room, with the dining room off to the left. In the rear, a large window opens to the lush backyard.
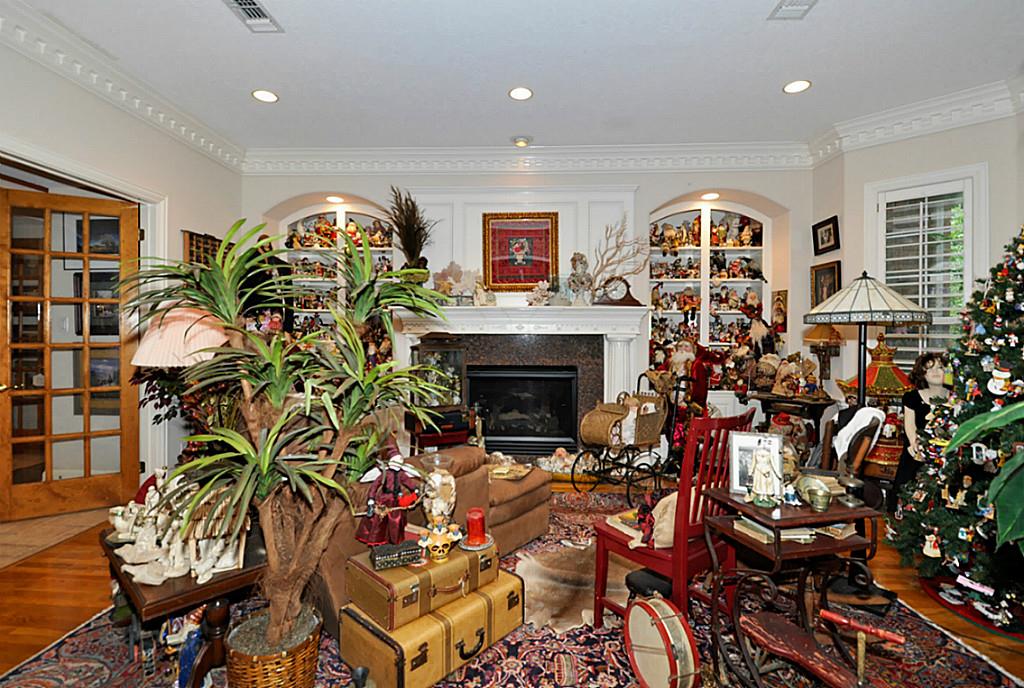
Living Room
Note the child-sized mannequin hiding behind the Christmas tree in the formal living room (which also includes a gas log fireplace and decorative dentils that “are a work of art”).
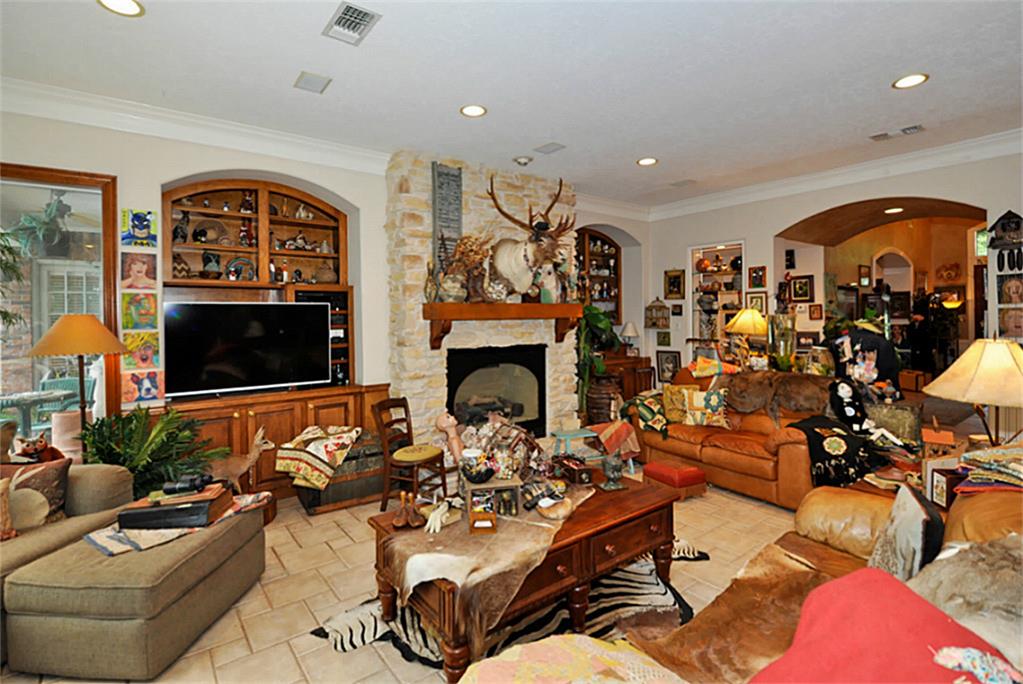
Family Room
The family room: give yourself a moment to take it all in because there’s a LOT going on here. According to the listing, the stone fireplace and assorted built-ins take up one entire wall, but it’s tough not to be distracted by the assorted mannequins and taxidermy animals lurking throughout.
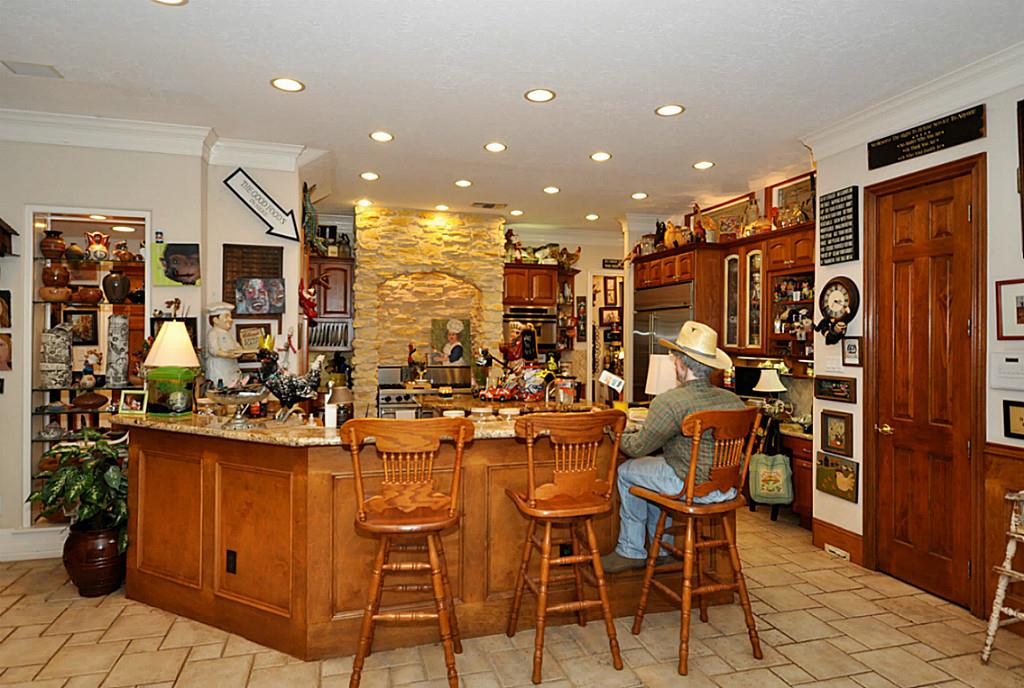
Howdy, Pardner
A cowboy hat-wearing mannequin has made himself right at home at the kitchen bar, which has room for six barstools. The stone wall alcove (seen at the rear) hosts a six-burner Viking stove with griddle.
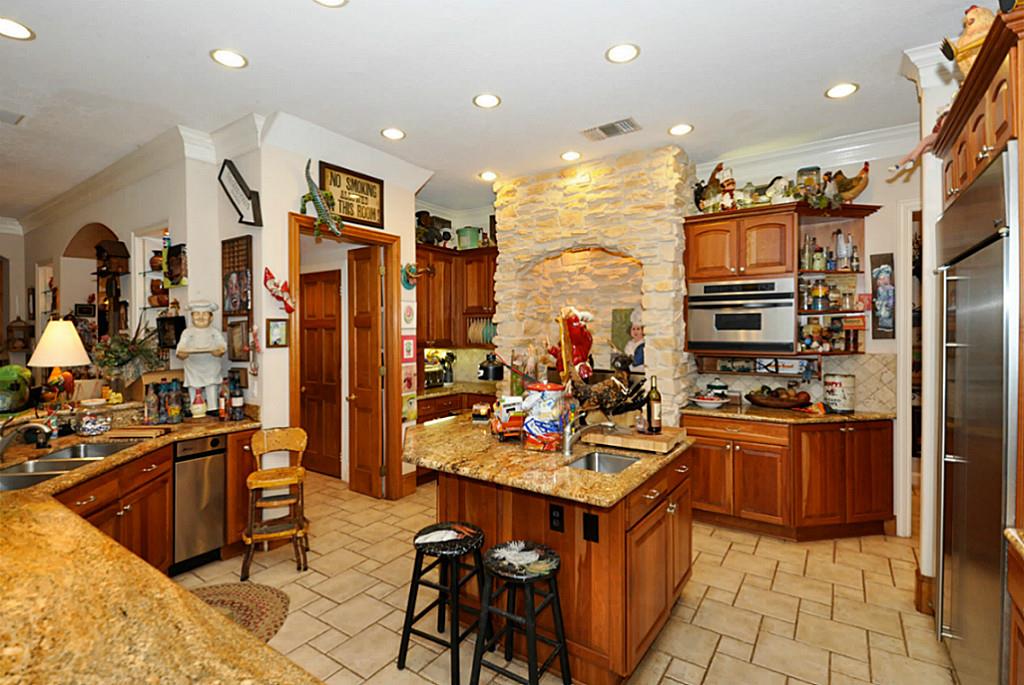
More of the Kitchen
Other features in the custom kitchen include a trash compactor, custom drawer pullouts and organizers, a butler’s pantry, a triple sink (and an additional sink in the centre island), as well as a mixing station and osmosis-style under-sink filtration system.
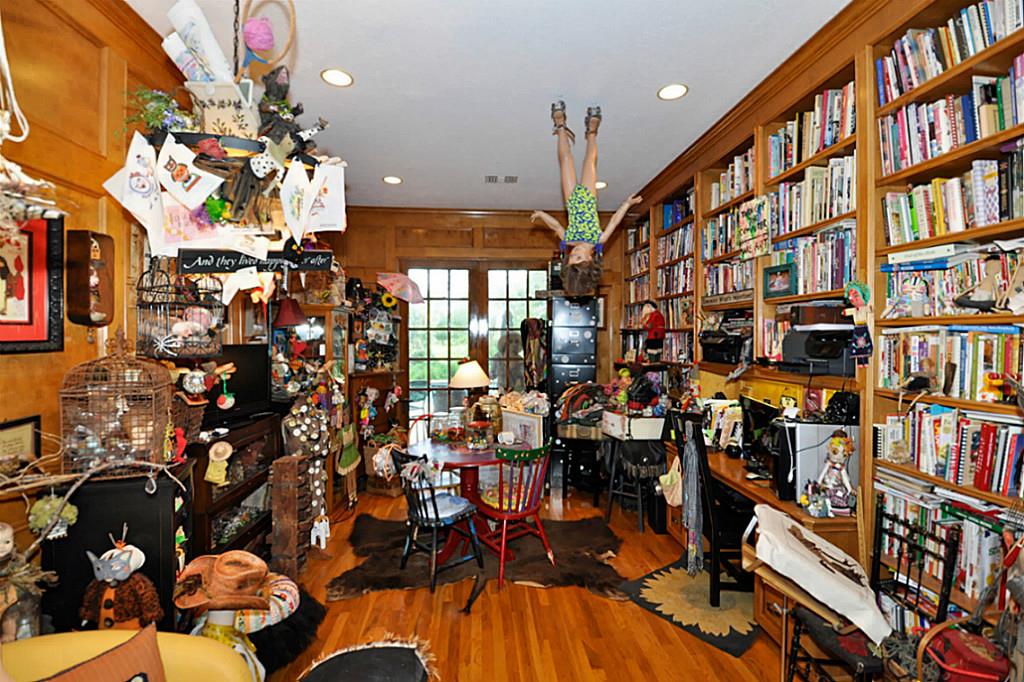
The Study
The study – featuring a set of double French doors leading outside – features a built-in bookcase spanning an entire wall, which apparently still isn’t enough space to stash all the stuff that’s in here. Although it’s kind of a moot point when the first thing your eye is drawn to is the child-sized, bathing suit-wearing mannequin who’s inexplicably walking on the ceiling after (and this is just a guess) being bitten by a radioactive spider.
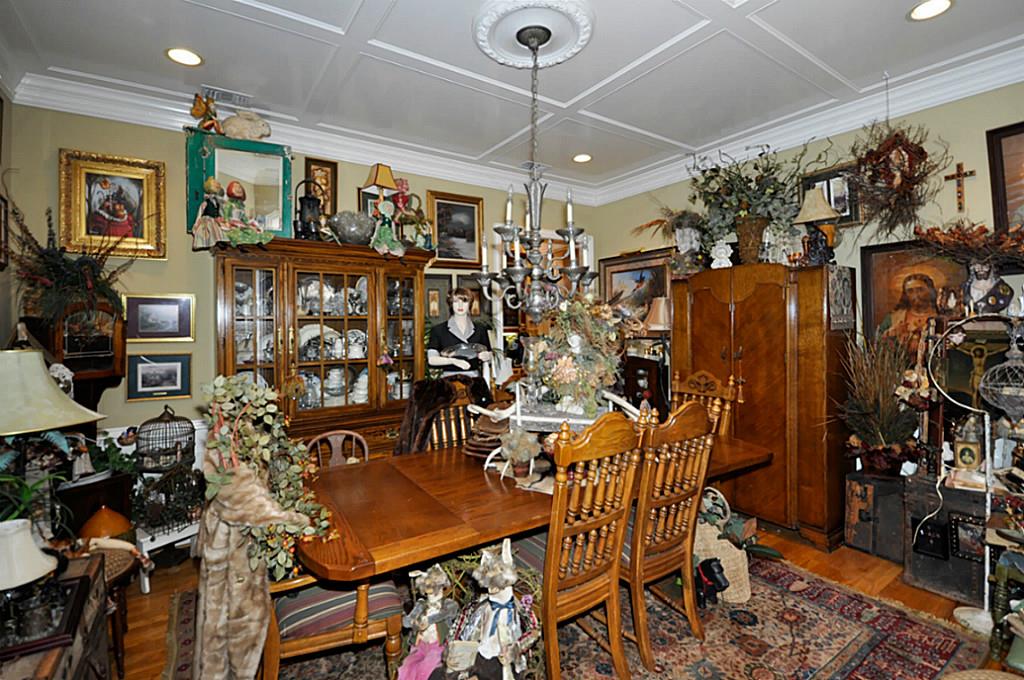
Dining Room
The formal dining room apparently has a chair-rail moulding and wainscotting. Maybe if that mannequin dressed like a Downton Abbey maid would move out of the way, we might be able to see it.
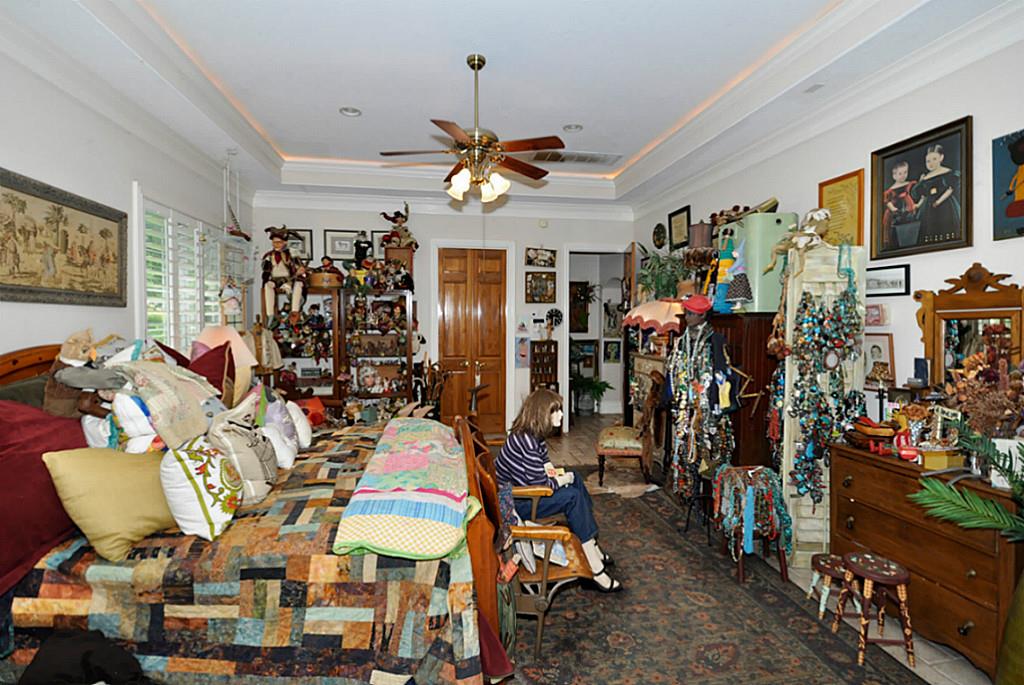
Master Bedroom
The master bedroom boasts a lighted cove ceiling with double rows of crown moulding, with plantation shutters on the windows and more than enough room for a king-size bed. And just imagine the kind of nightmare-plagued sleep you’d have while trying to tell yourself there’s nothing at all creepy about having a dead-eyed, lifeless mannequin sitting at the foot of the bed.
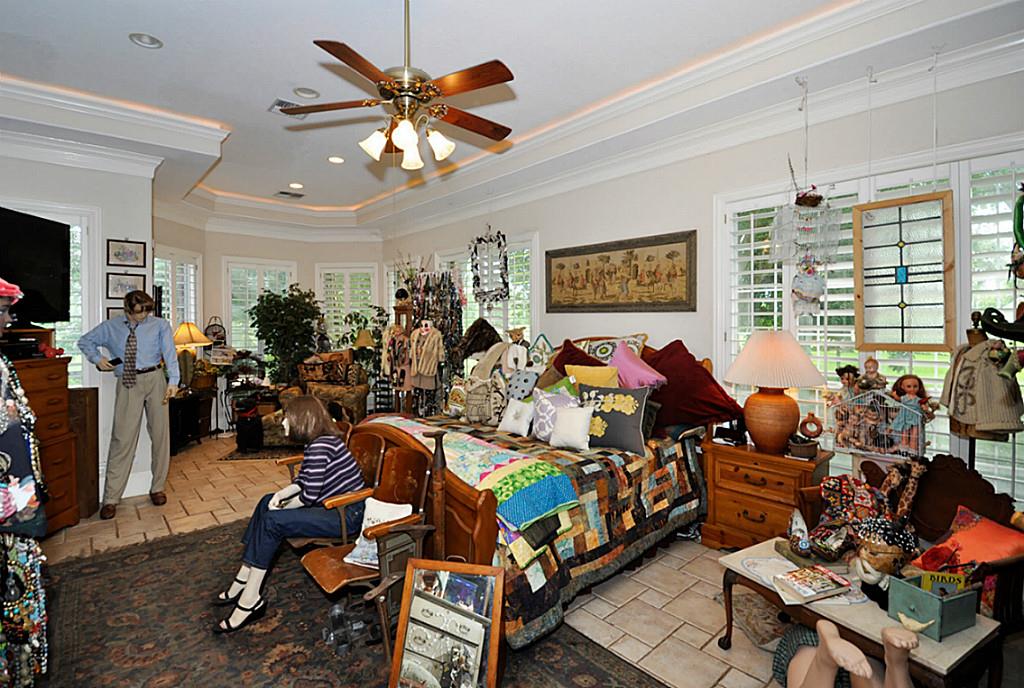
More of the Master
Oh, good news – she’s got company! You may be relieved to know the realtor states that when the house sells, “the art goes with the artist.”
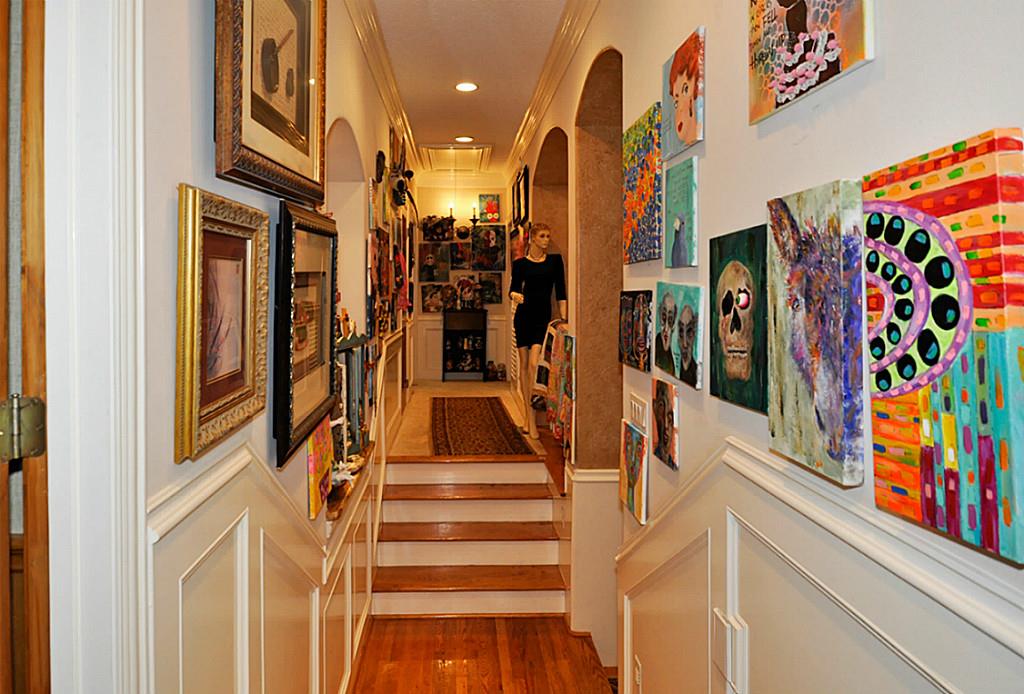
Top of the Stairs
The walls at this area, which includes split step-ups, feature wainscotting and plenty of wall space for artwork – and the occasional mannequin who may wander in.
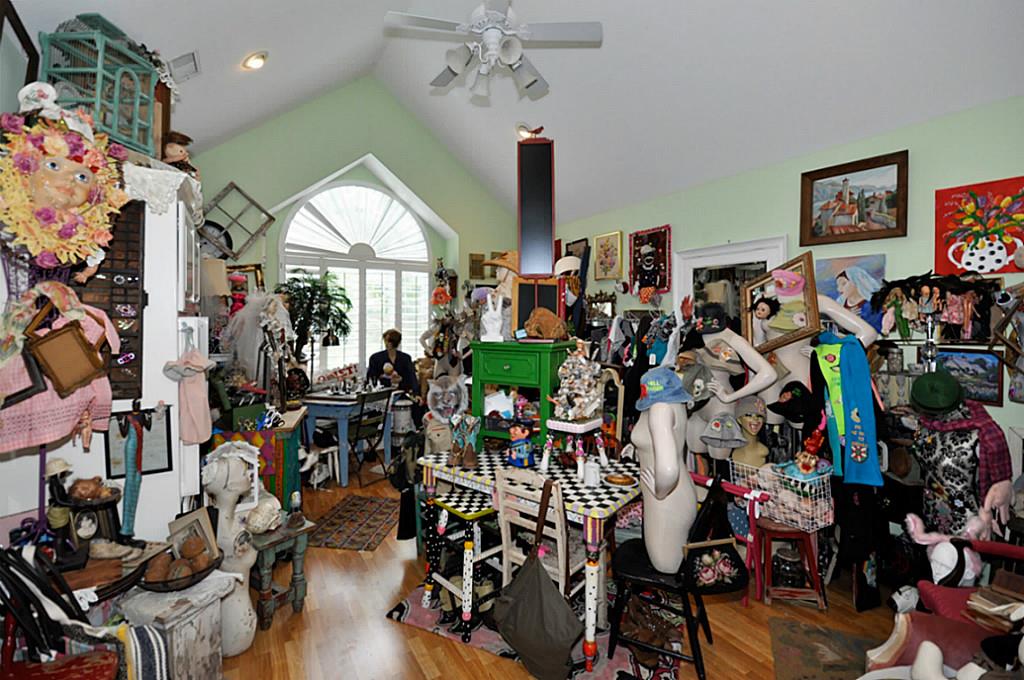
Additional Bedroom
Another of the home’s five bedrooms, this one features hardwood floors, a vaulted ceiling and even a study area off to the side – but let’s hope that’s not Norman Bates’ mother sitting at the desk.
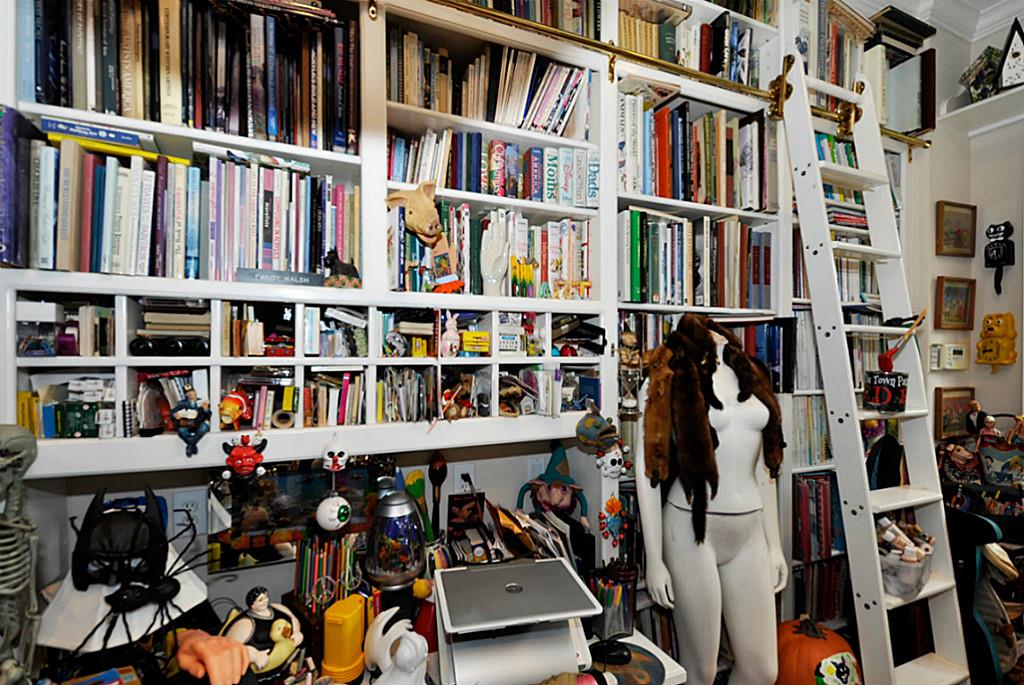
Art Studio
The home’s art studio also doubles as a library, with its ample built-in shelving and library ladder – although it’s probably best not to know why that mannequin has no clothing and no head but appears to be decorated with the fur of some squirrels who were unfortunate enough to wander inside.
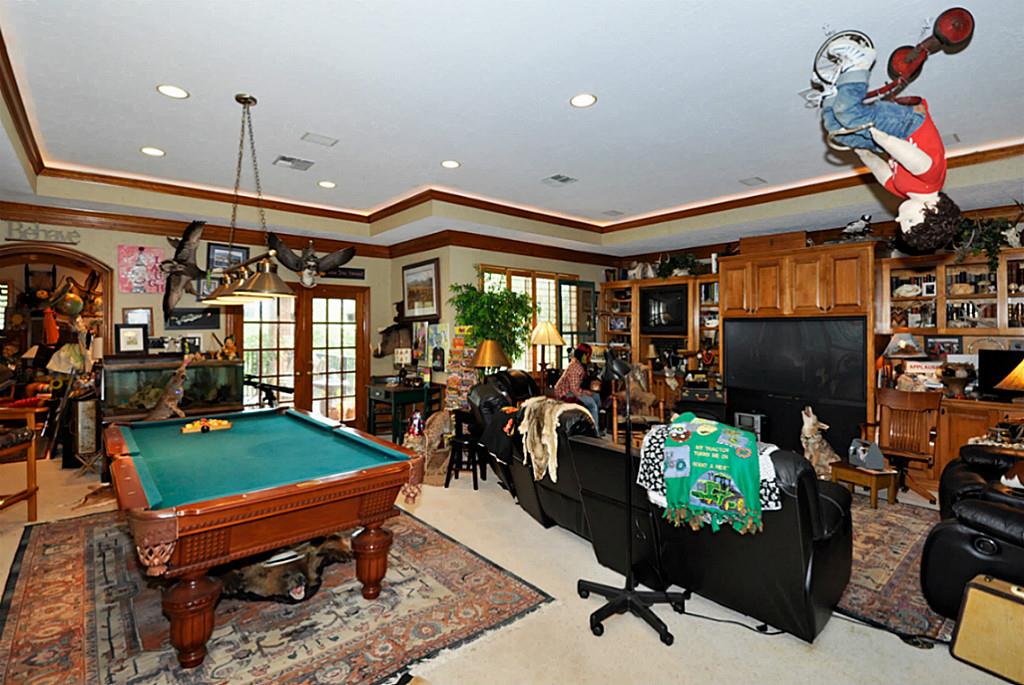
Game Room
What, your billiards room doesn’t have a howling taxidermy coyote and child-sized mannequin riding a tricycle on the ceiling?
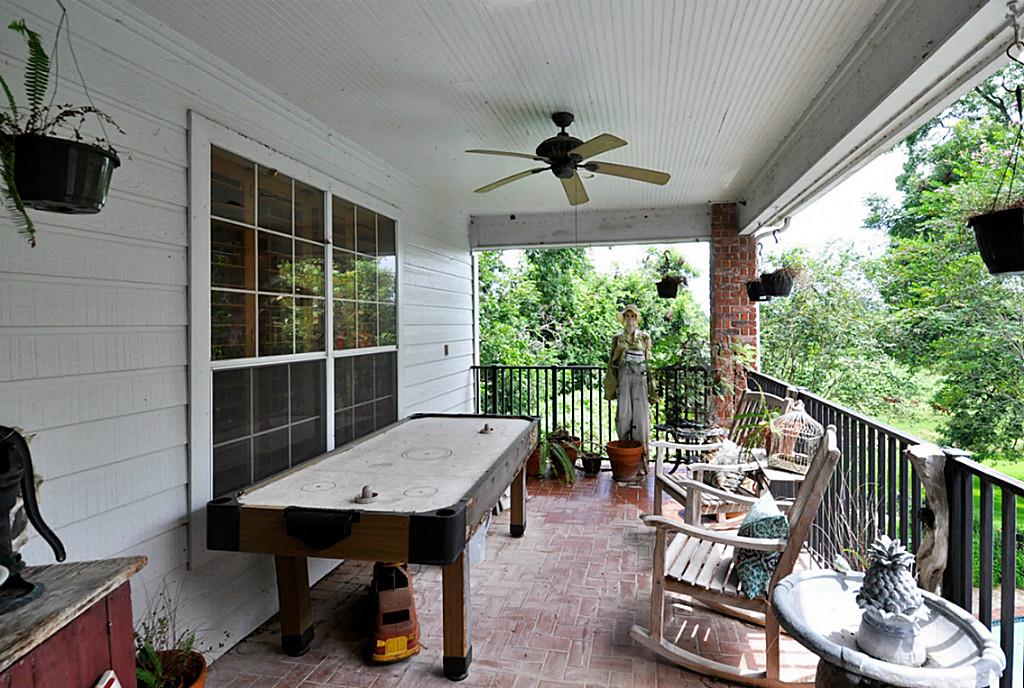
Veranda
A set of double French doors in the game room opens to this veranda, which overlooks the nearby creek and the backyard swimming pool.
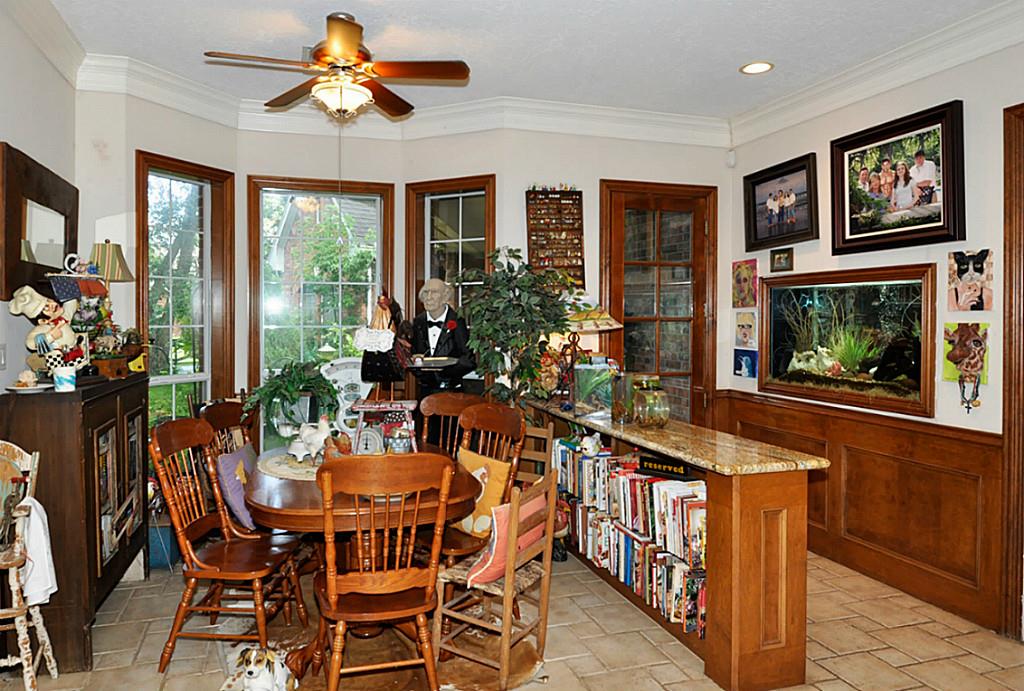
Breakfast Room
This cozy breakfast room has some cool features, including a marble-topped bookcase, aquarium built right into the wall, and an inanimate butler on indefinite standby.
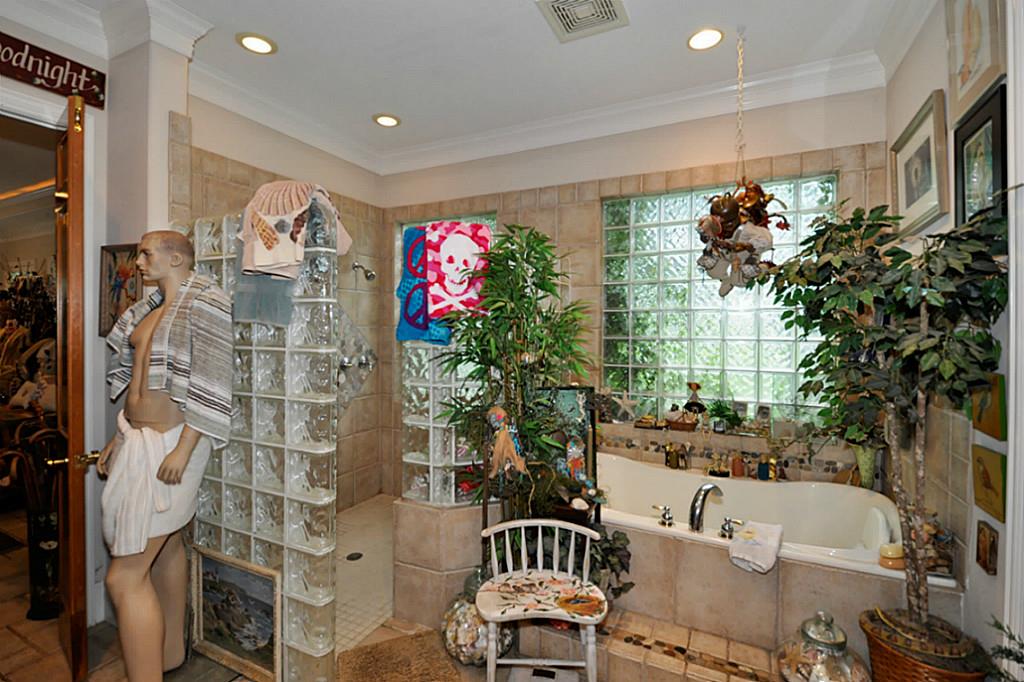
Bathroom
Glass bricks separate the walk-in shower from the deep whirlpool tub, and if you find yourself getting lonely you can always talk to that guy on the left. I’d ask him what the heck he’s doing hanging out in a bathroom.
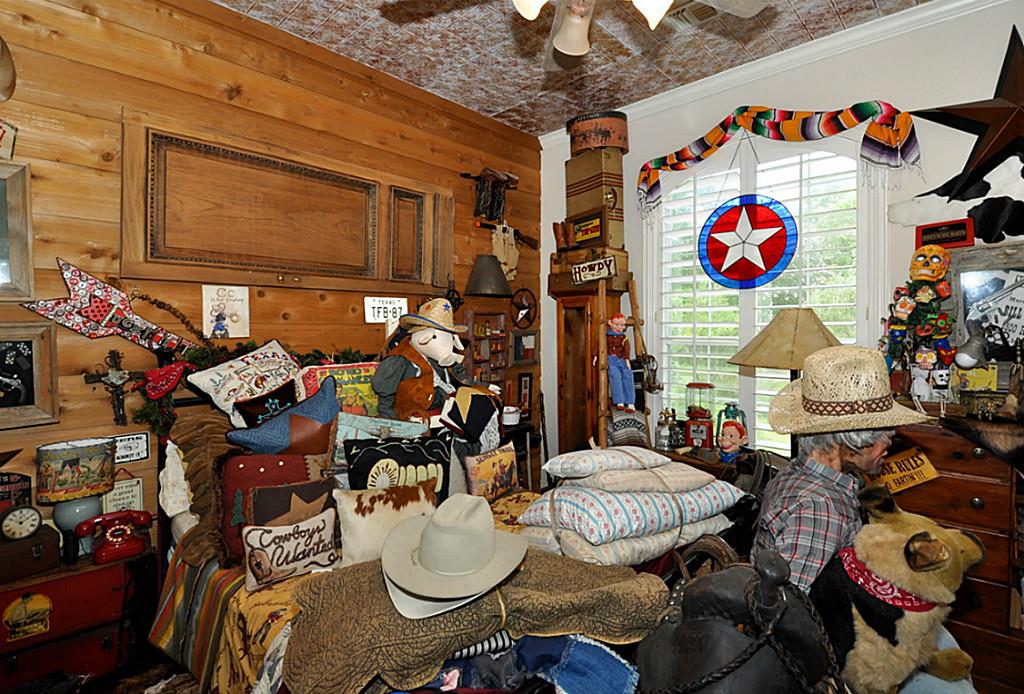
Another Bedroom
This main-floor background is recommended for an elderly person, or someone “who doesn’t do stairs well,” and features a vintage-look tin ceiling, plantation shutters, shiplap wall and its own full bath. If you look closely, there’s a bed under there somewhere.
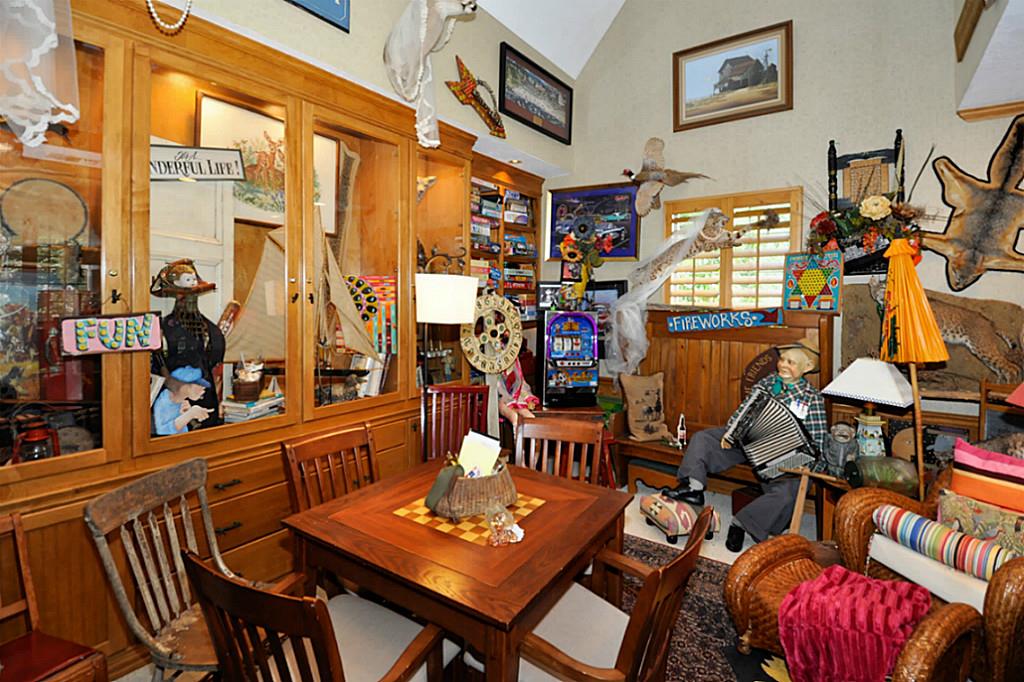
Trophies and Guns
“This room has very high ceilings for mounting game trophies,” notes the listing, adding that the room “comes with a gun case with storage underneath.” With that in mind, visitors would be wise not to make any sudden movements near the accordion-playing mannequin, because he’s probably packing heat.
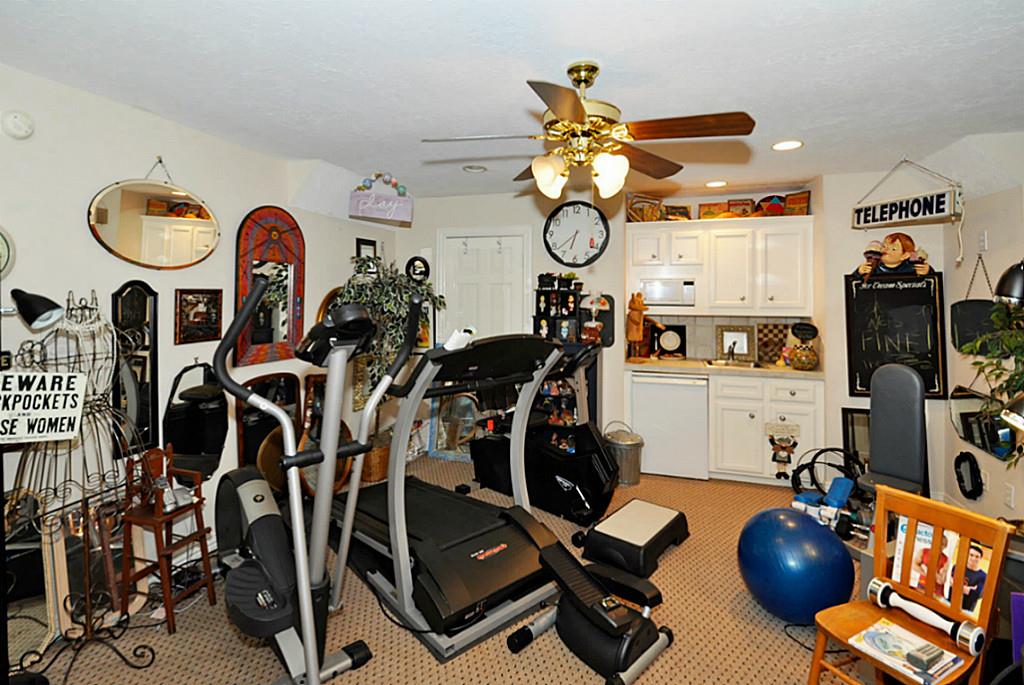
Garage Apartment
There’s a separate apartment above the garage, which features its own kitchenette and a full bath. As you may have guessed, it’s currently being used as a workout room.
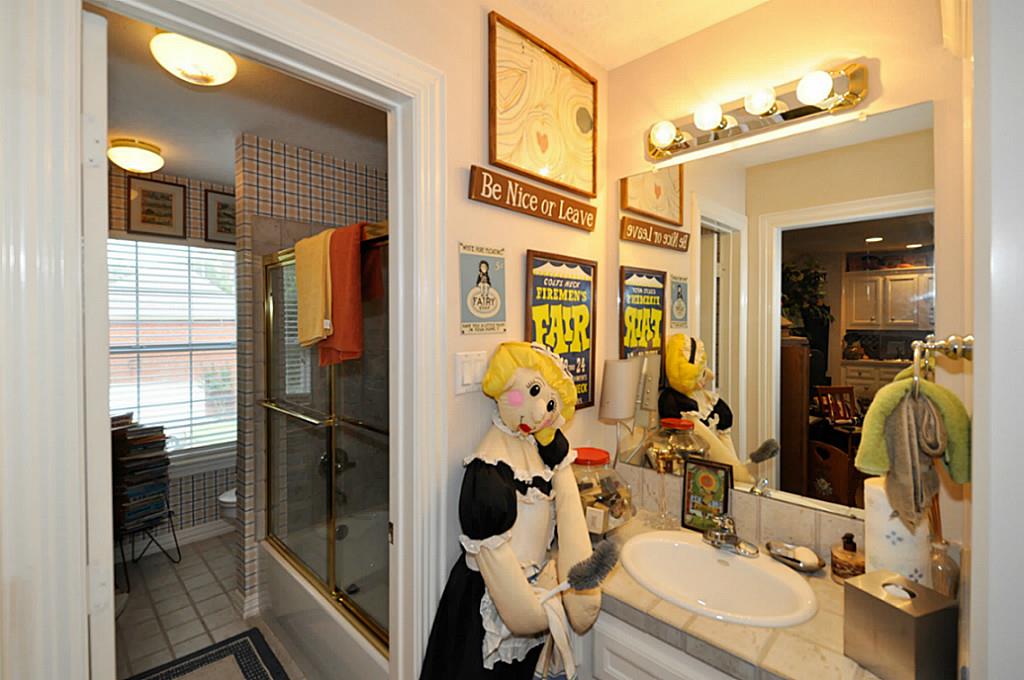
Apartment Bathroom
The bathroom of the garage apartment, with a walk-in shower and mannequin maid on standby, toilet brush at the ready.
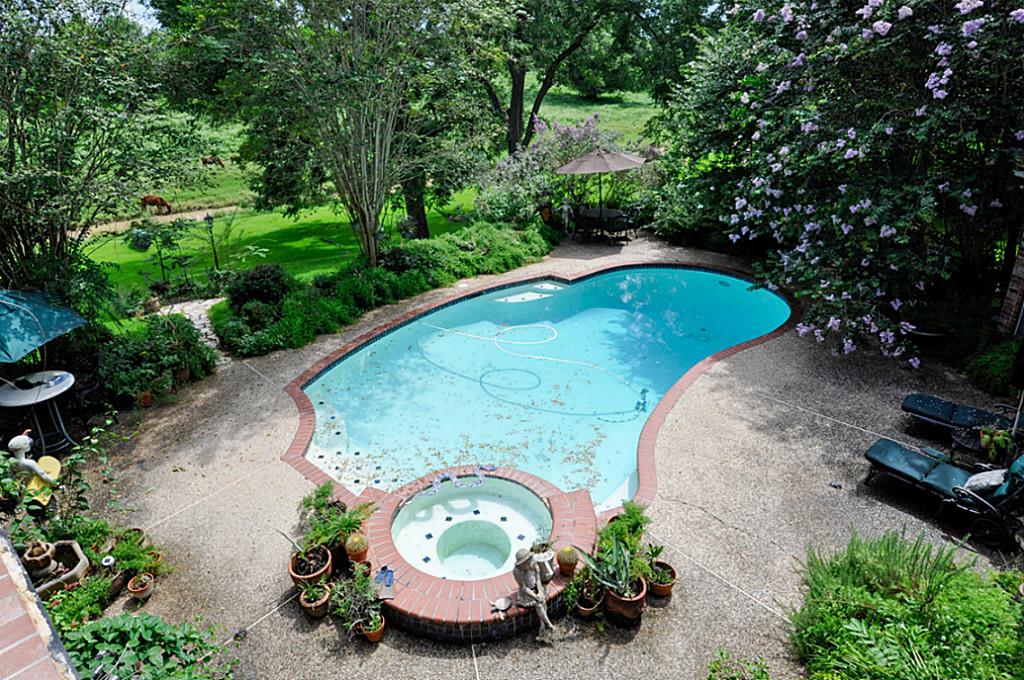
Pool
Exiting the rear of the home leads to this pool with adjacent hot tub, with a colourful crepe myrtle bush at the right.
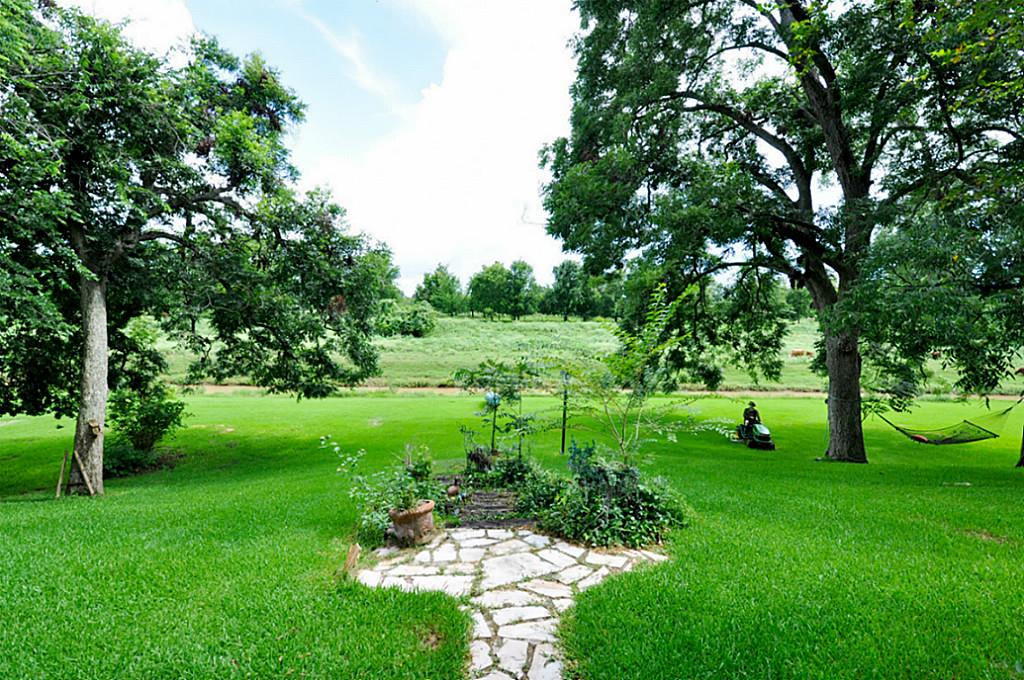
View From the Pool
The view of the gently sloped backyard just beyond the pool, with Jones Creek in the distance.
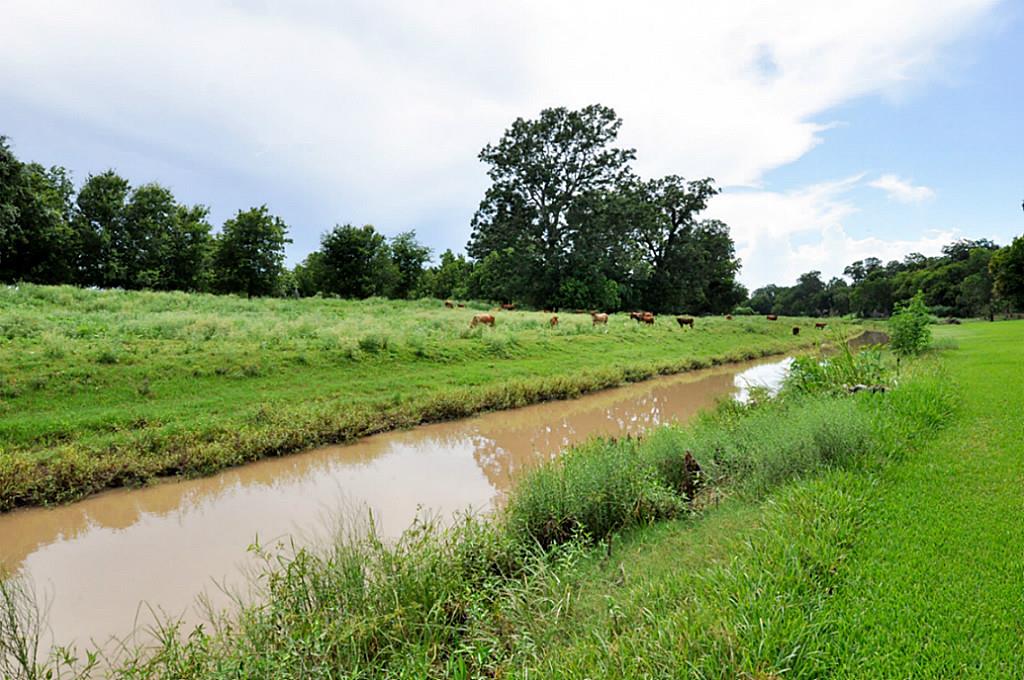
The Creek
A closer look at the creek at the rear of the property. “The cattle across the creek are a bonus,” points out the listing. “The rancher tends them, but you get to watch them.”
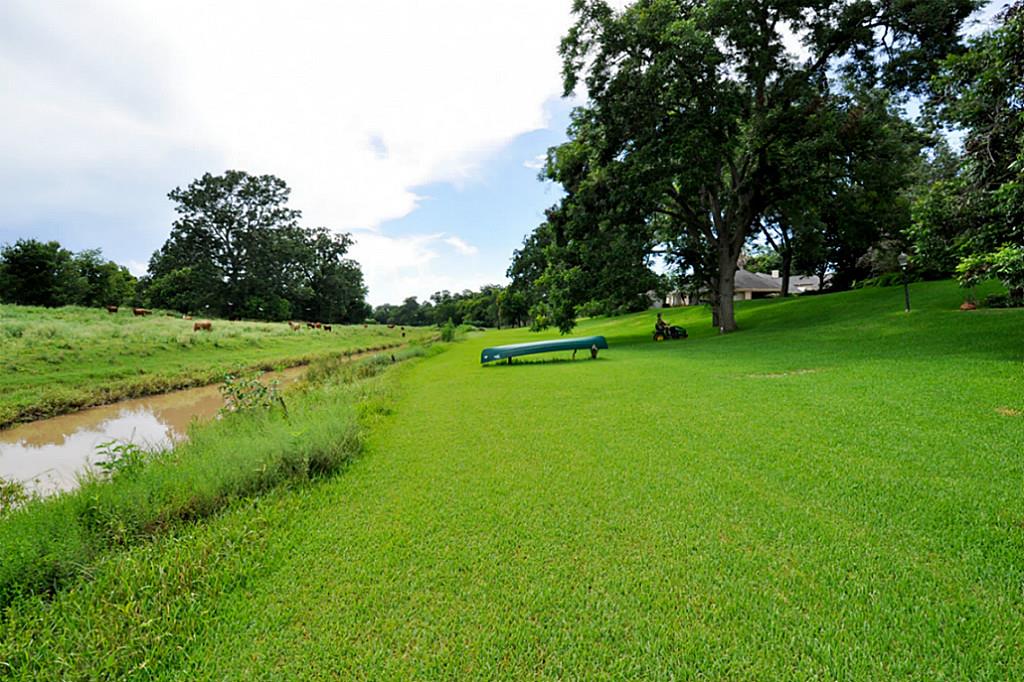
Backyard
The large backyard boasts large Pecan trees, a 36-zone sprinkler system and “little artistic surprises everywhere you look.”
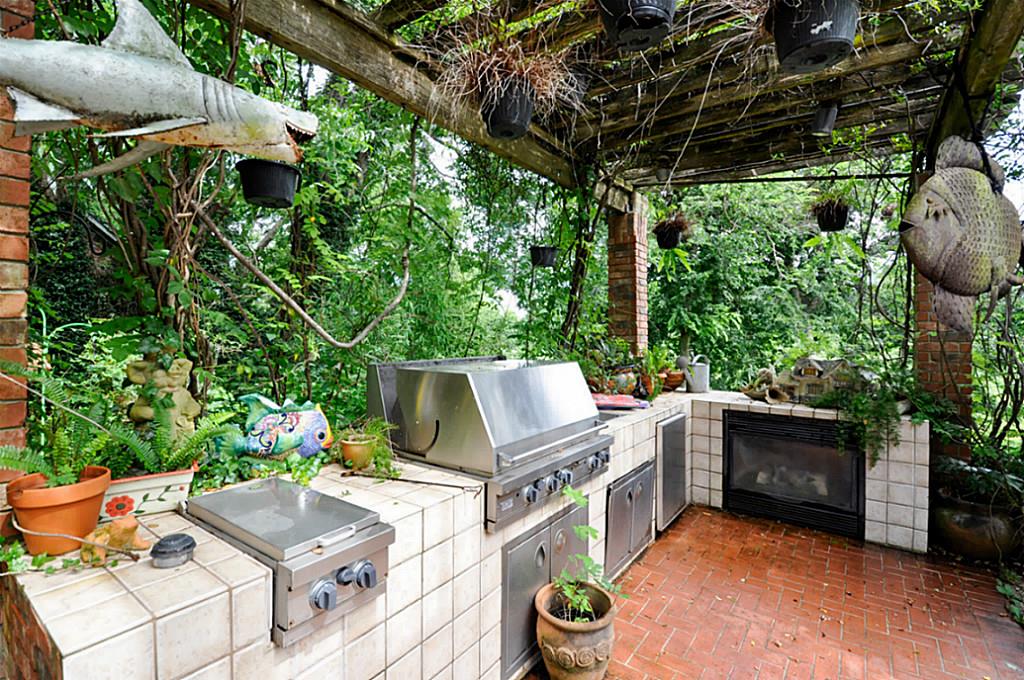
Outdoor Kitchen
The open-air kitchen is fully equipped with a built-in gas barbecue, separate stovetop and even a fireplace, all beneath a charming pergola. The perfect spot to hold a backyard barbecue to celebrate Shark Week!
HGTV your inbox.
By clicking "SIGN UP” you agree to receive emails from HGTV and accept Corus' Terms of Use and Corus' Privacy Policy.




