As space becomes scarce in urban areas and housing increasingly expensive, architects have been exploring alternative solutions. While some have embraced the tiny house trend, some architects are gravitating toward skinny houses – tall, thin domiciles that make the most of a very limited footprint. Here are various examples from all the world, ranging from Japan to Brazil to the United States.
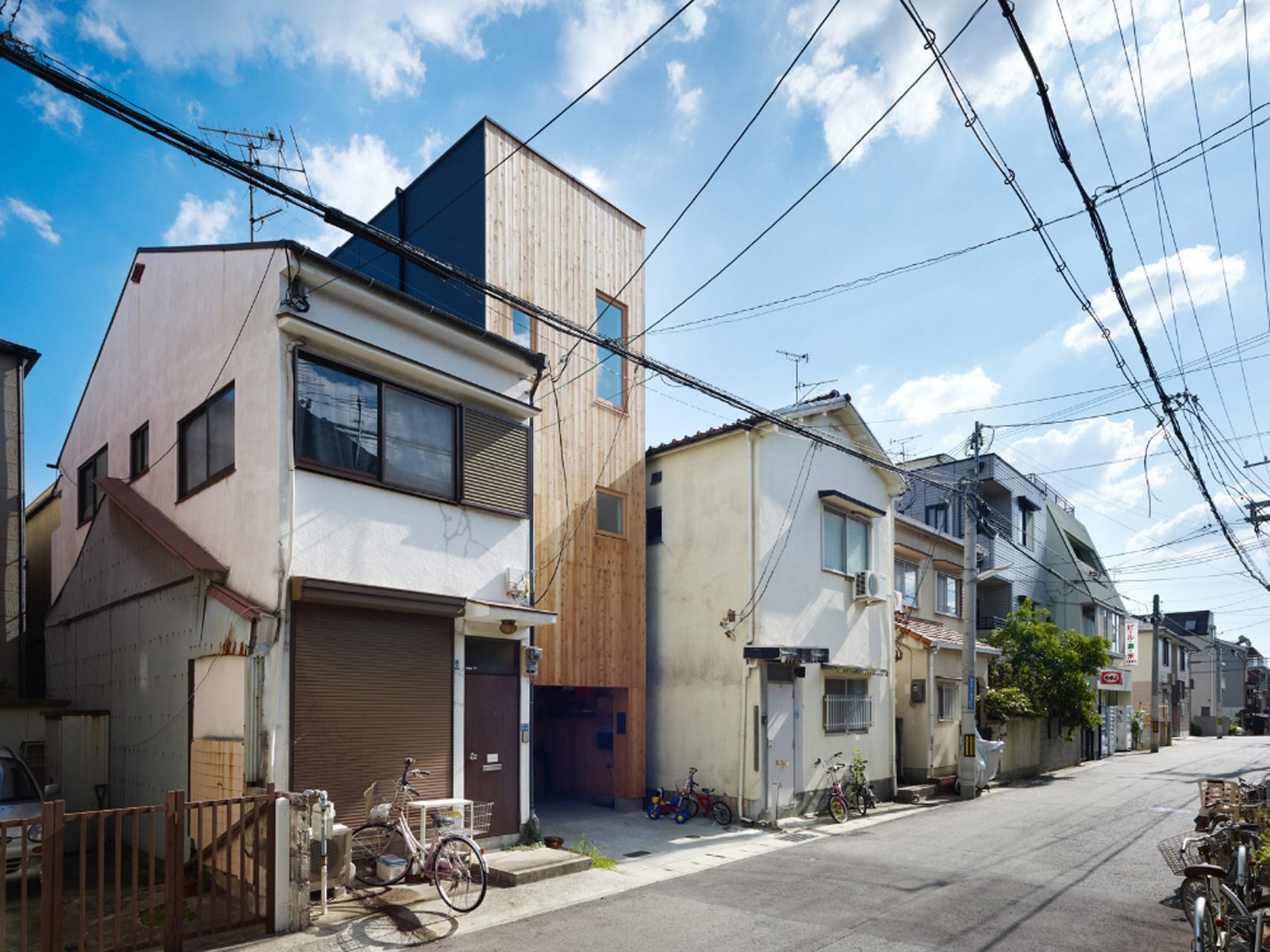
Timber House: Kobe, Japan
Shintaro Fujiwara and Yoshio Muro of Fujiwaramuro Architects created this slim three-storey timber house to respond to the challenge of building a home within a 36.95-square-metre space (just under 400 square feet).
Related: $43K Eco-Friendly Tiny House Set to Change the Face of Real Estate
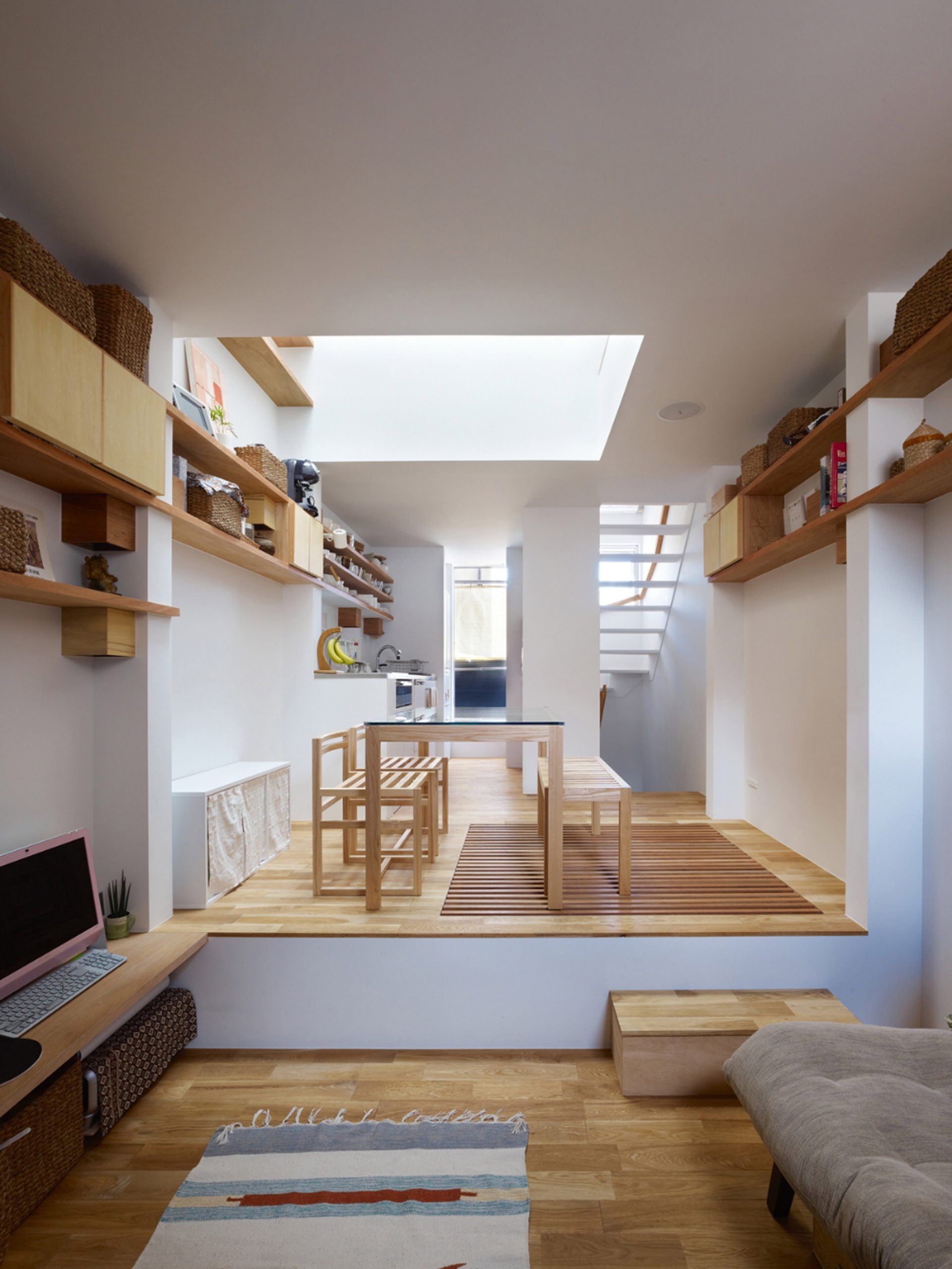
Timber House: Kobe, Japan
Measuring just three metres (10 feet) in width, the architects were able to use such features as shifting levels and skylights to create a feeling of spaciousness within the confined space. In fact, they managed to fit two bedrooms, separate living and dining spaces, a kitchen and even a storage room and garage within the space.
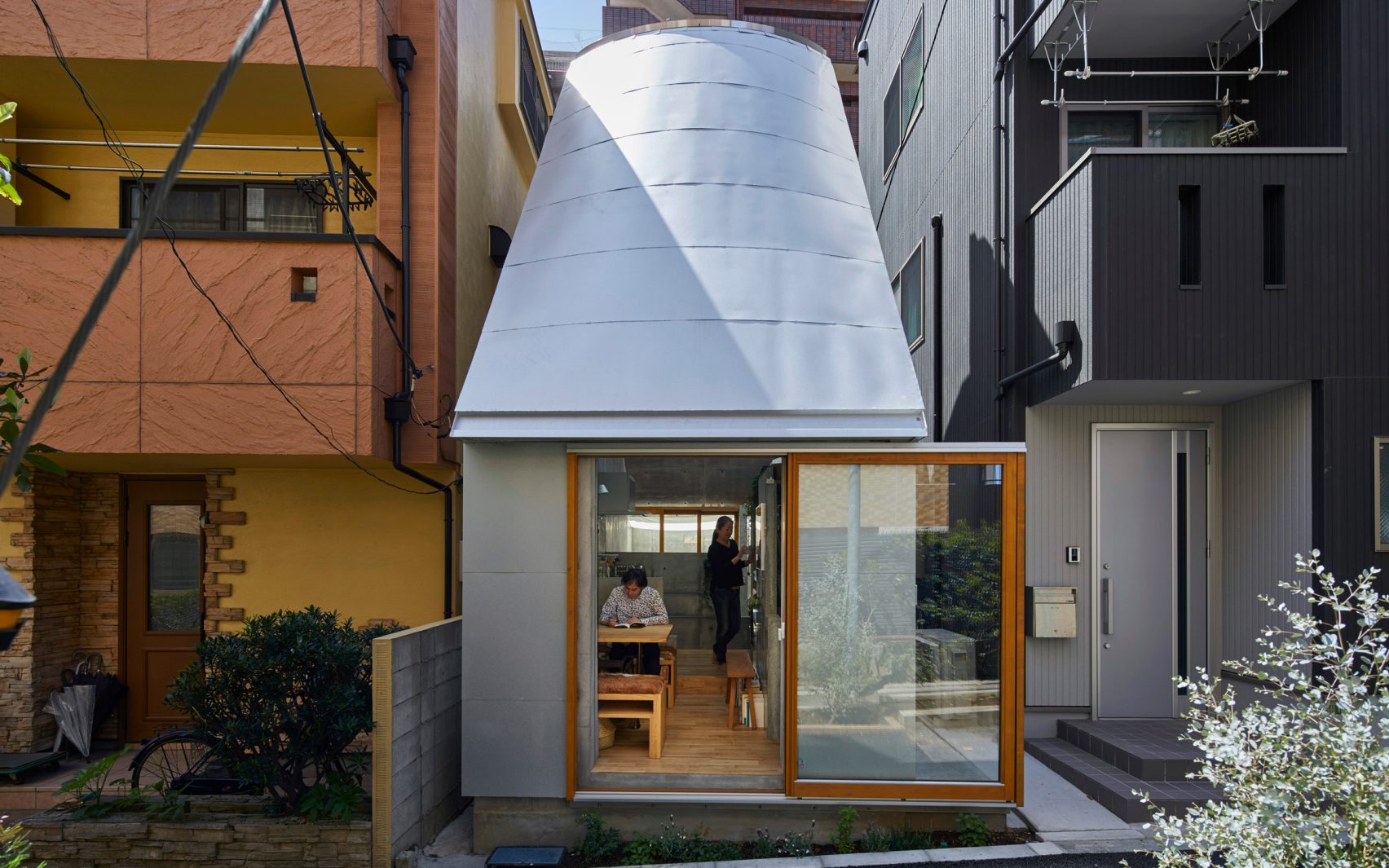
Love2 House: Tokyo, Japan
Tokyo architect Takeshi Hosaka created this “micro-house” on a small plot of land between two existing buildings, measuring just 18.8 square metres (approximately 62 square feet).
Related: This 300-Year-Old Cottage in Wales is the Original Tiny House
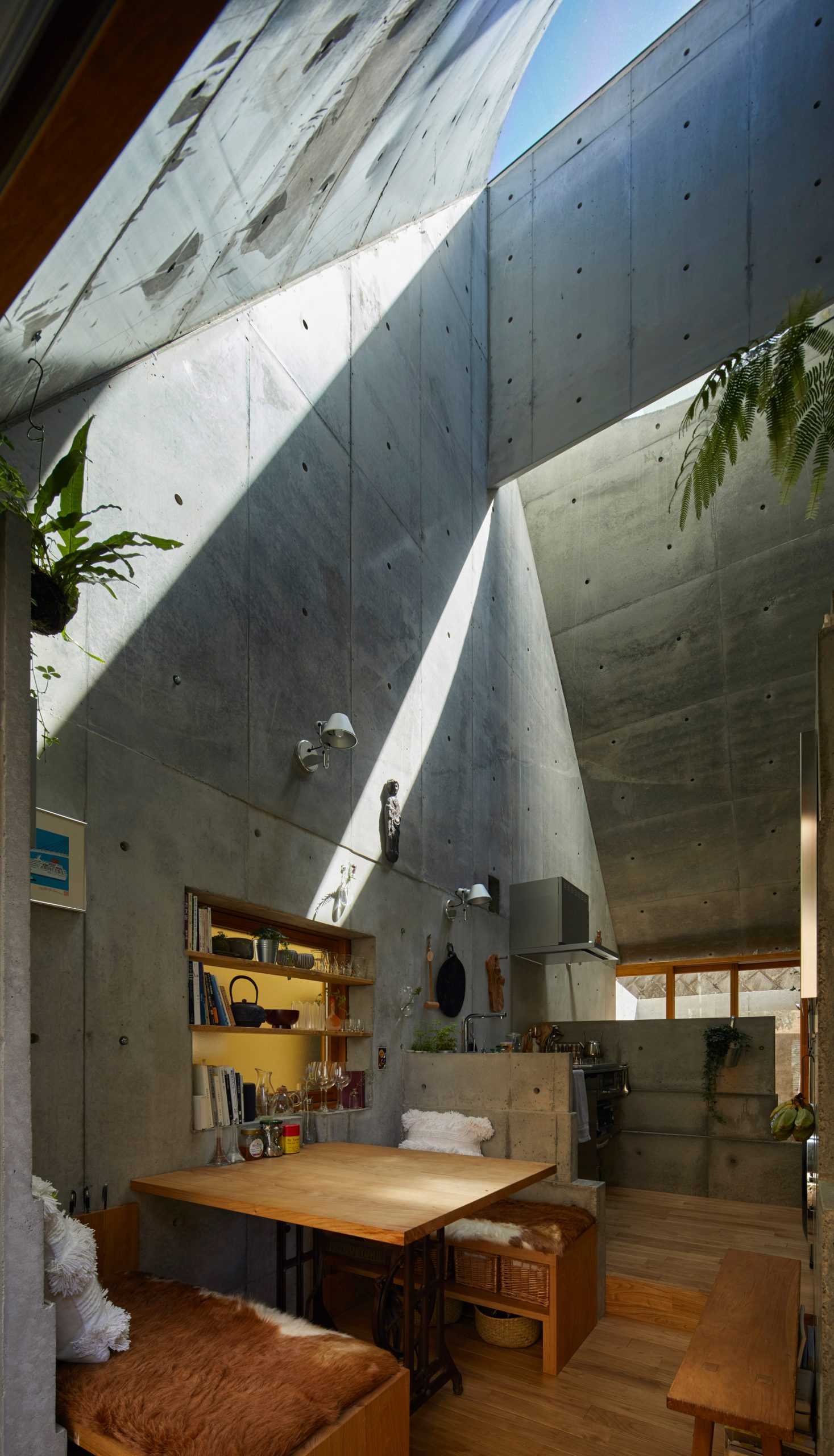
Love2 House: Tokyo, Japan
Realizing there would be no direct sunlight within the interior, Hosaka explained that the “concept led me to draw the sketch of two curved roofstops… open to the sky.”
Related: These Tiny Canadian Retreats Prove Bigger Isn’t Always Better
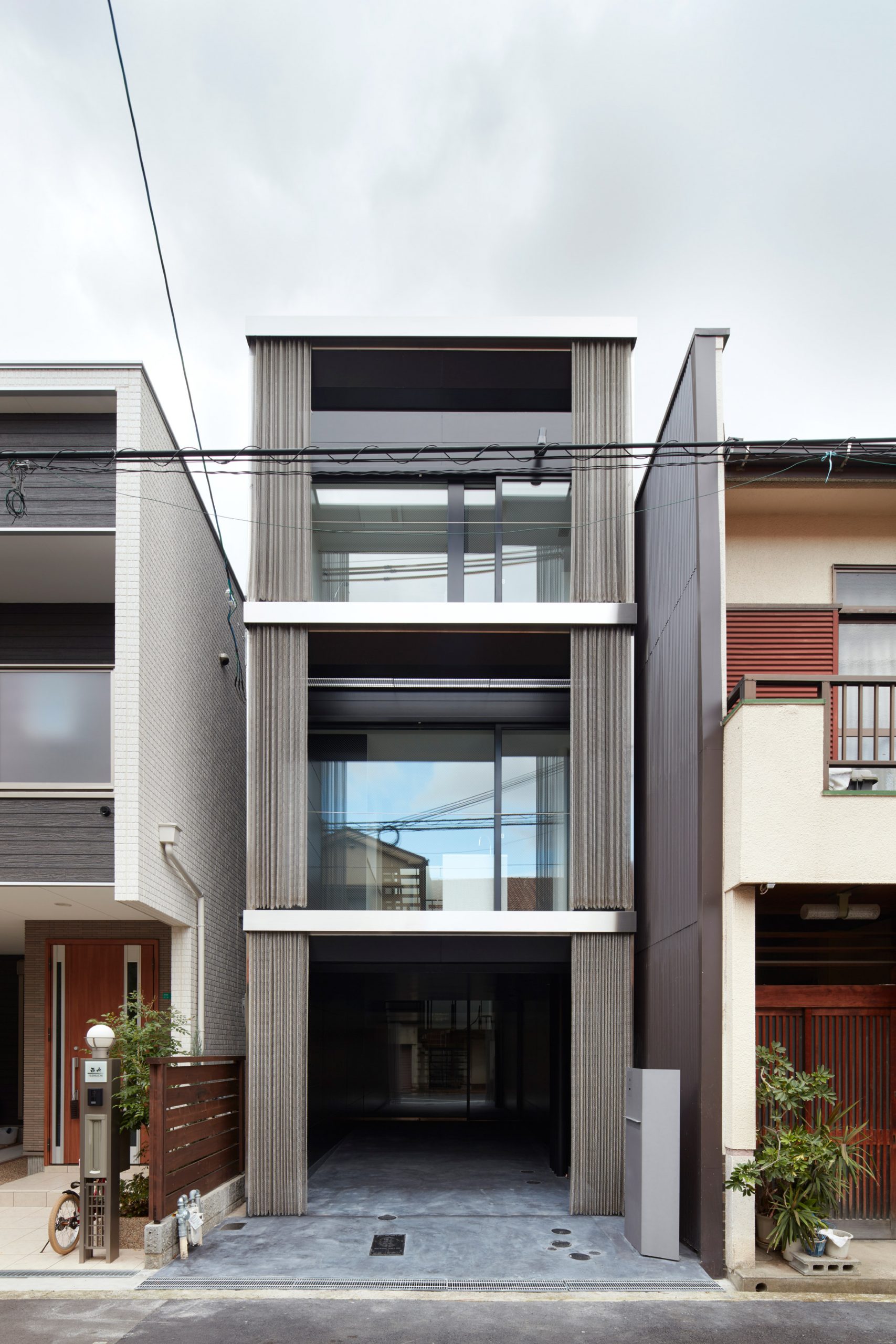
Skinny House: Osaka, Japan
This creation of Fujiwaramuro Architects was designed to fit in the space left from a demolished building in Osaka, Japan. The three-storey home features stainless steel chain curtains that can be opened or when left closed: allow light within while maintaining privacy.
Related: This Tiny Home in a Wildflower Meadow is as Off-the-Grid as it Gets
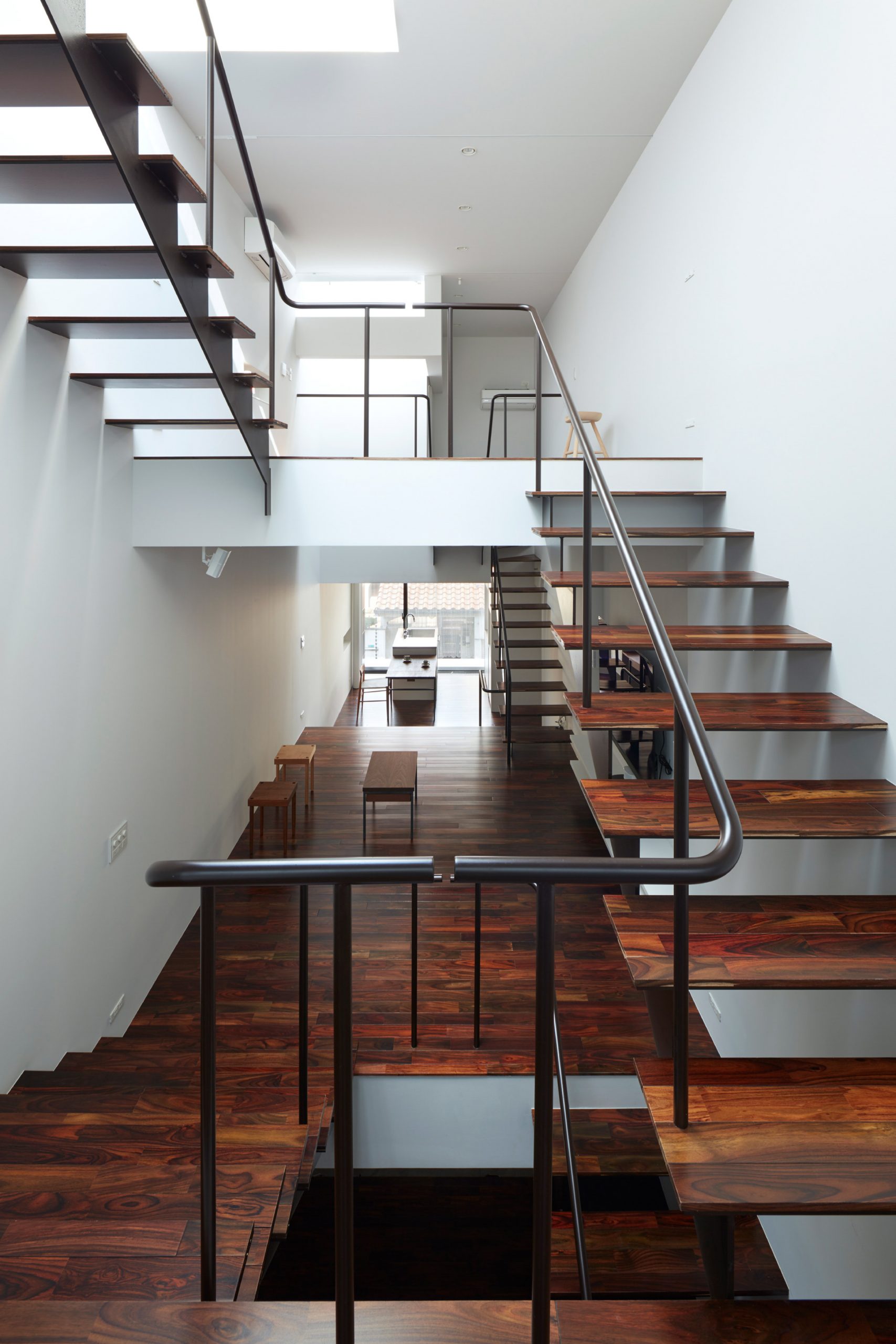
Skinny House: Osaka, Japan
“The nature of the site is ill-suited to gazing at exterior views, so we approached the interior as a landscape of its own,” the architects said. As a result, the interior boasts split-level floors and a basement, an open-concept plan, two bedrooms, two bathrooms and a rooftop terrace.
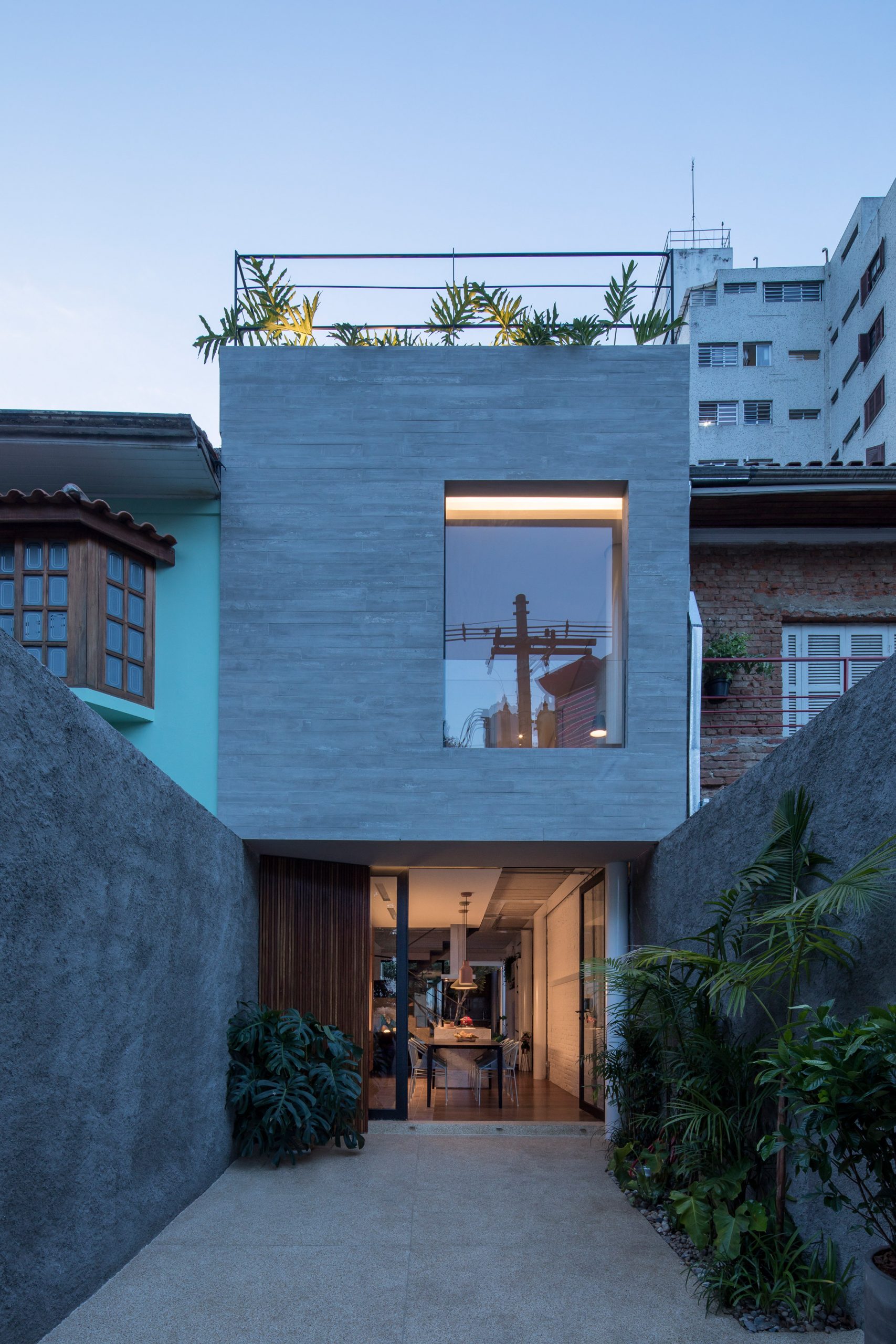
Piraja House: Sao Paolo, Brazil
With a width of just four metres (13 feet), this slender home was created for a young Sao Paolo couple and their dog, with Estúdio BRA Arquitetura replacing an existing structure on a long, narrow plot of land. The new design incorporates courtyards at the front and rear of the home, in addition to a rooftop deck.
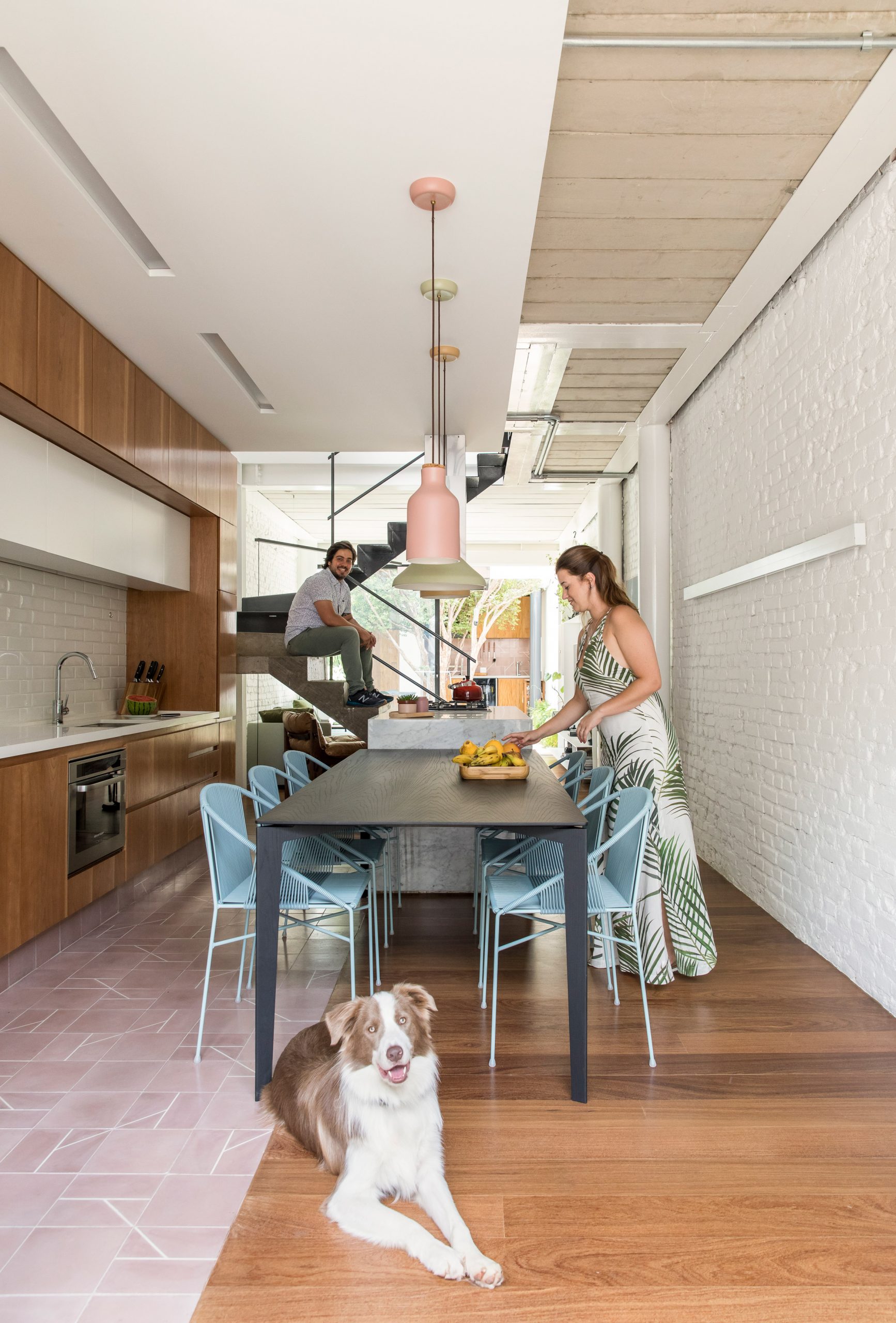
Piraja House: Sao Paolo, Brazil
“In order to adapt the house to the contemporary way of living, the old structure was demolished and only the masonry walls were maintained, which are made of solid brick and had a structural function,” said the firm. An open-concept kitchen opens to a living/dining area, with a staircase leading to the upper levels.
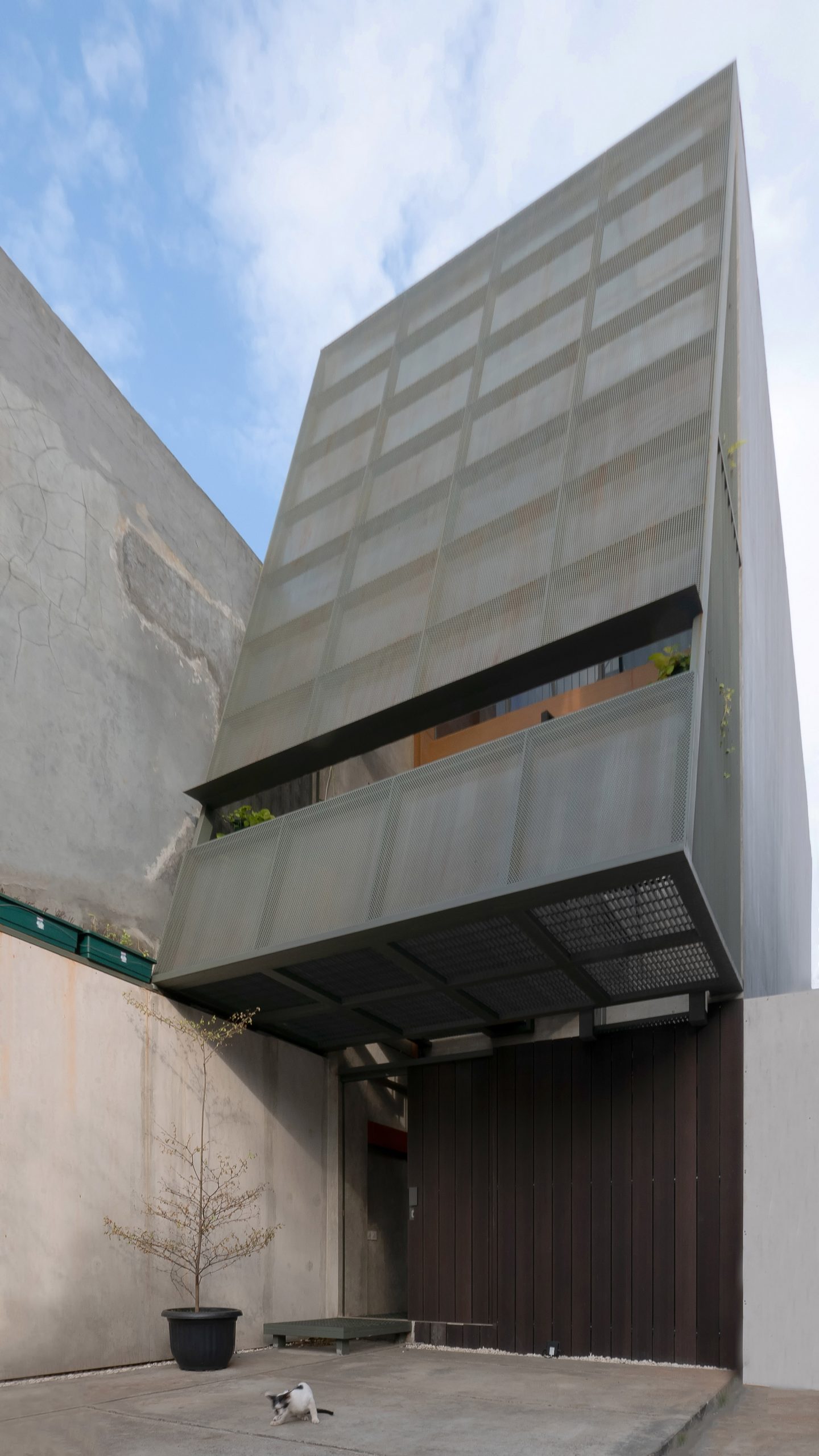
3,500 Millimetre House: Jakarta, Indonesia
The home’s width of just 3.5 metres (about 11 feet) explains why Jakarta-based architectural firm AGO Architects dubbed the project the 3,500 Millimetre House. The exterior is shielded with a mesh made from perforated steel and polycarbonate, with the wedge-like shape offering shade from the sun and extra privacy.
Related: 15 Small Space Decorating Mistakes to Avoid
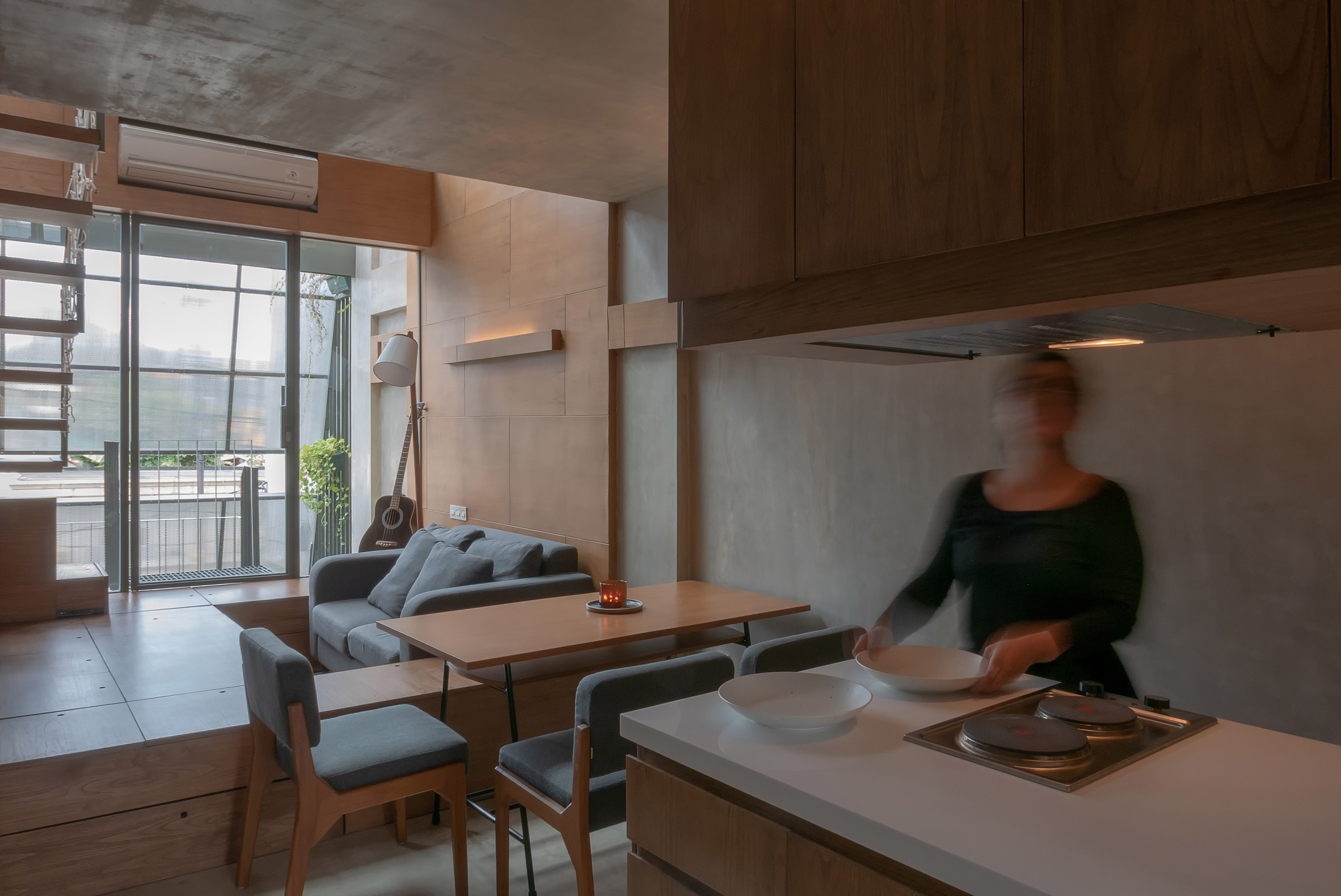
3,500 Millimetre House: Jakarta, Indonesia
“The focus was to create a compact living space with rich experiences, creating a space with minimal walls, various floor levels and connecting each floor with various types of stair-furniture-facade integration,” the architectural firm explained.
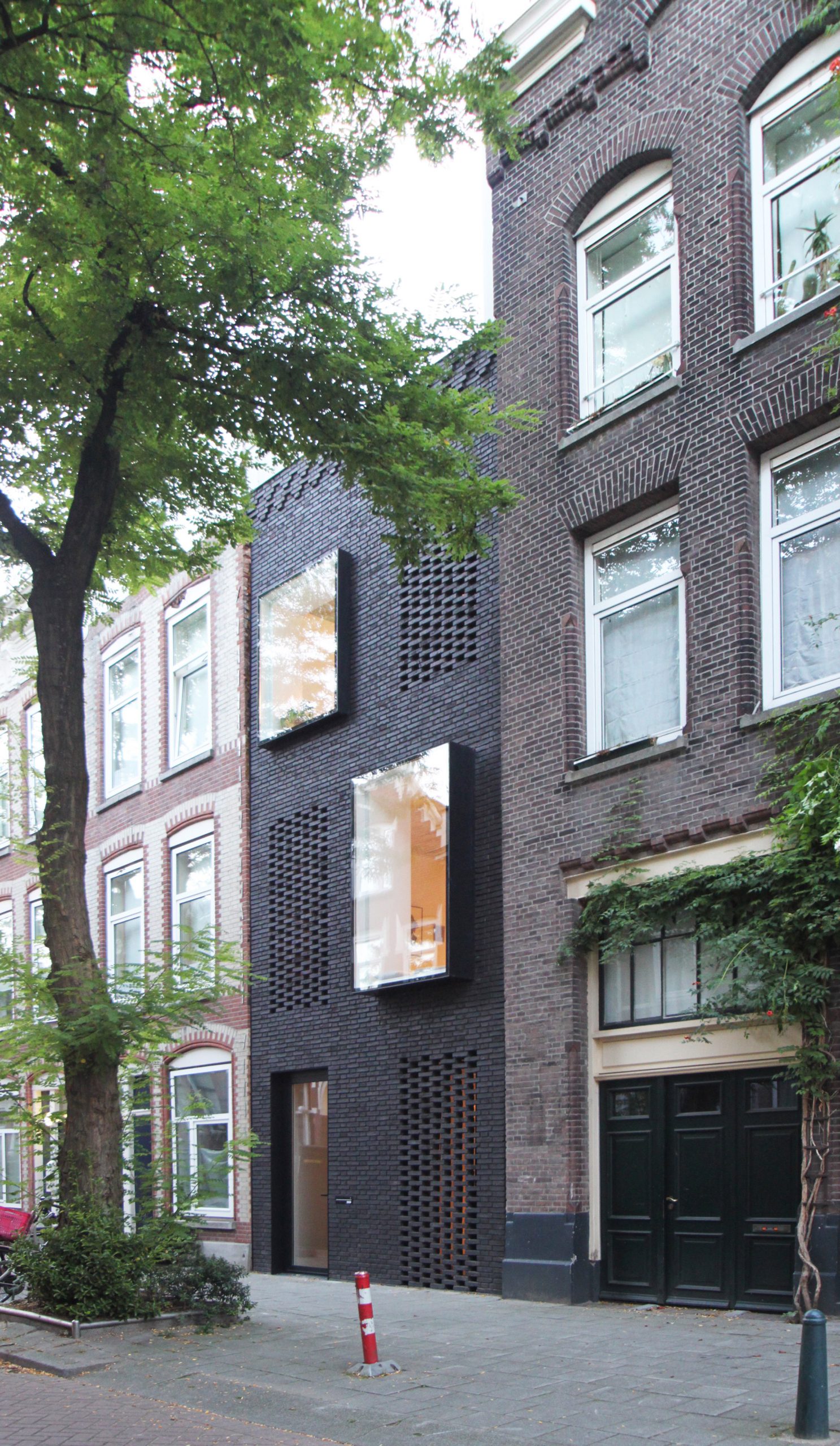
SkinnyScar: Rotterdam, The Netherlands
Dutch architects Gwendolyn Huisman and Marijn Boterman designed this slender Rotterdam home for themselves, dubbing the house SkinnyScar.
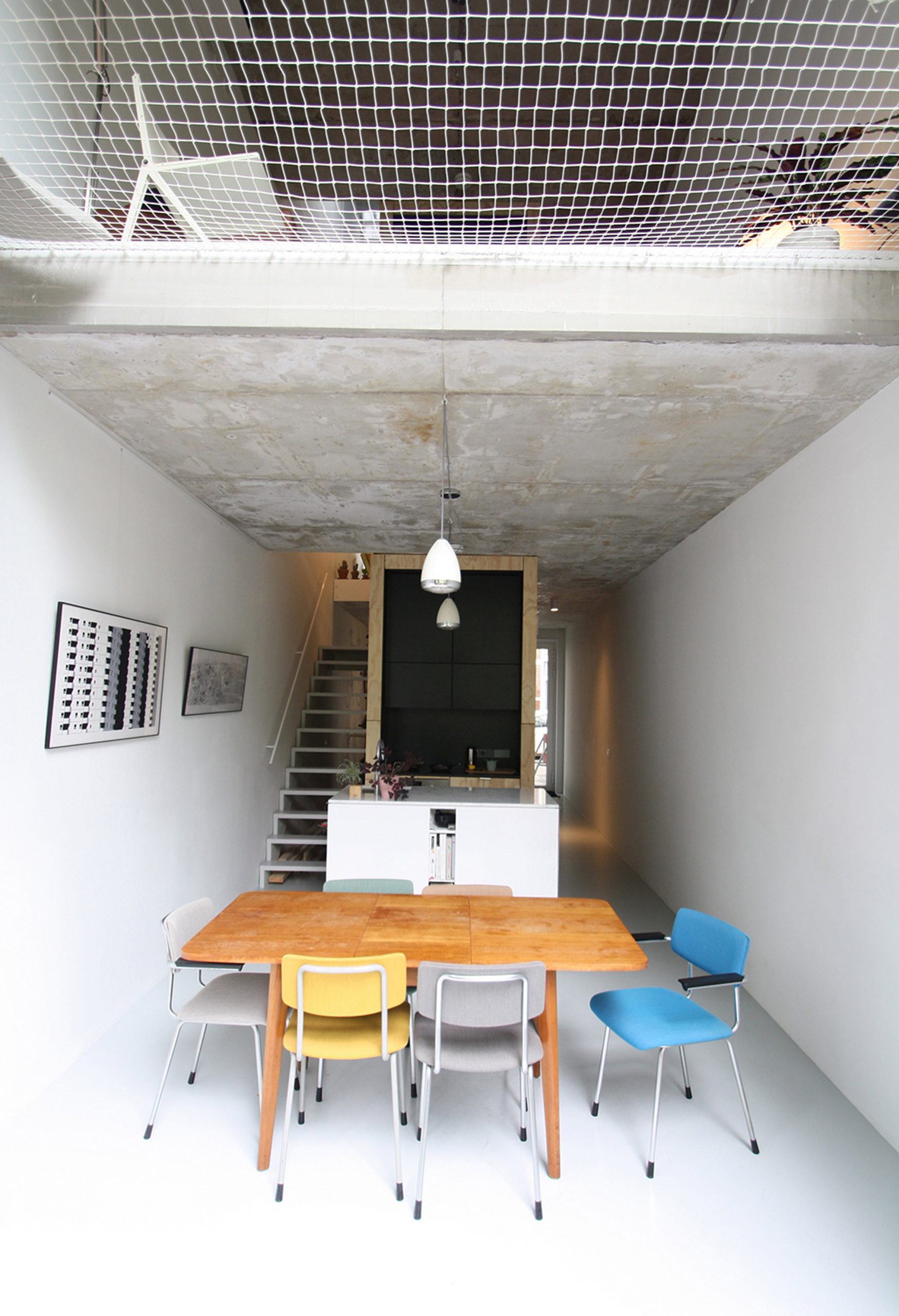
SkinnyScar: Rotterdam, The Netherlands
“The architectural concept stresses a natural division of living spaces that merge together without harsh boundaries, where the spaces are always connected horizontally and vertically,” said the designers. A net-like hammock on the second level allows natural light to reach the lower level while creating a usable sleeping/relaxing space within the home’s tight confines.
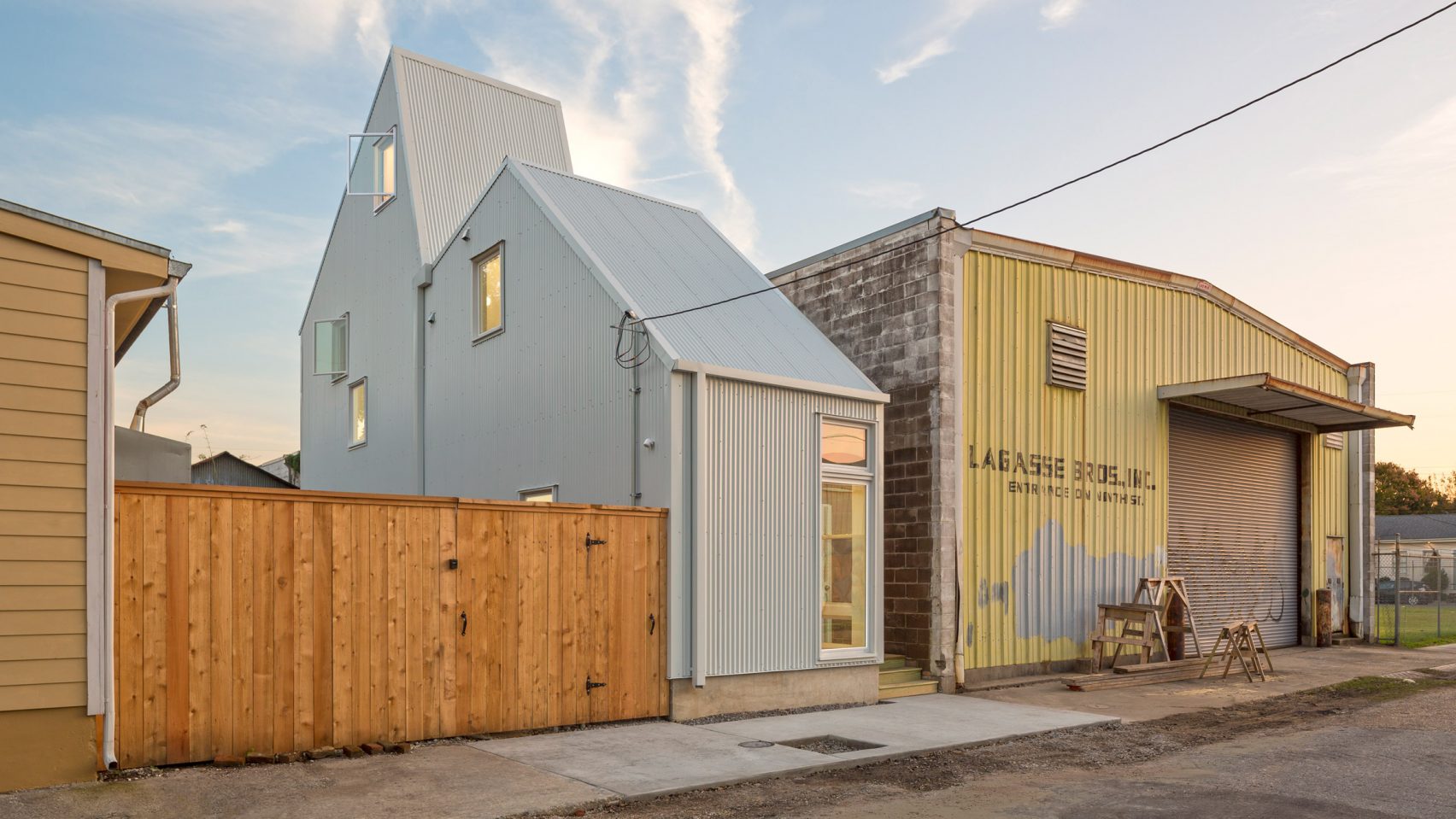
Starter Home No1: New Orleans, USA
Located in New Orleans, Louisiana, this creation of architecture firm Office of Jonathan Tate is the prototype in a program aiming to increase opportunities for people to own their first home. This 975-square-foot home maximizes the space of its narrow lot.
Related: 14 Genius Furniture Designs for Small Spaces
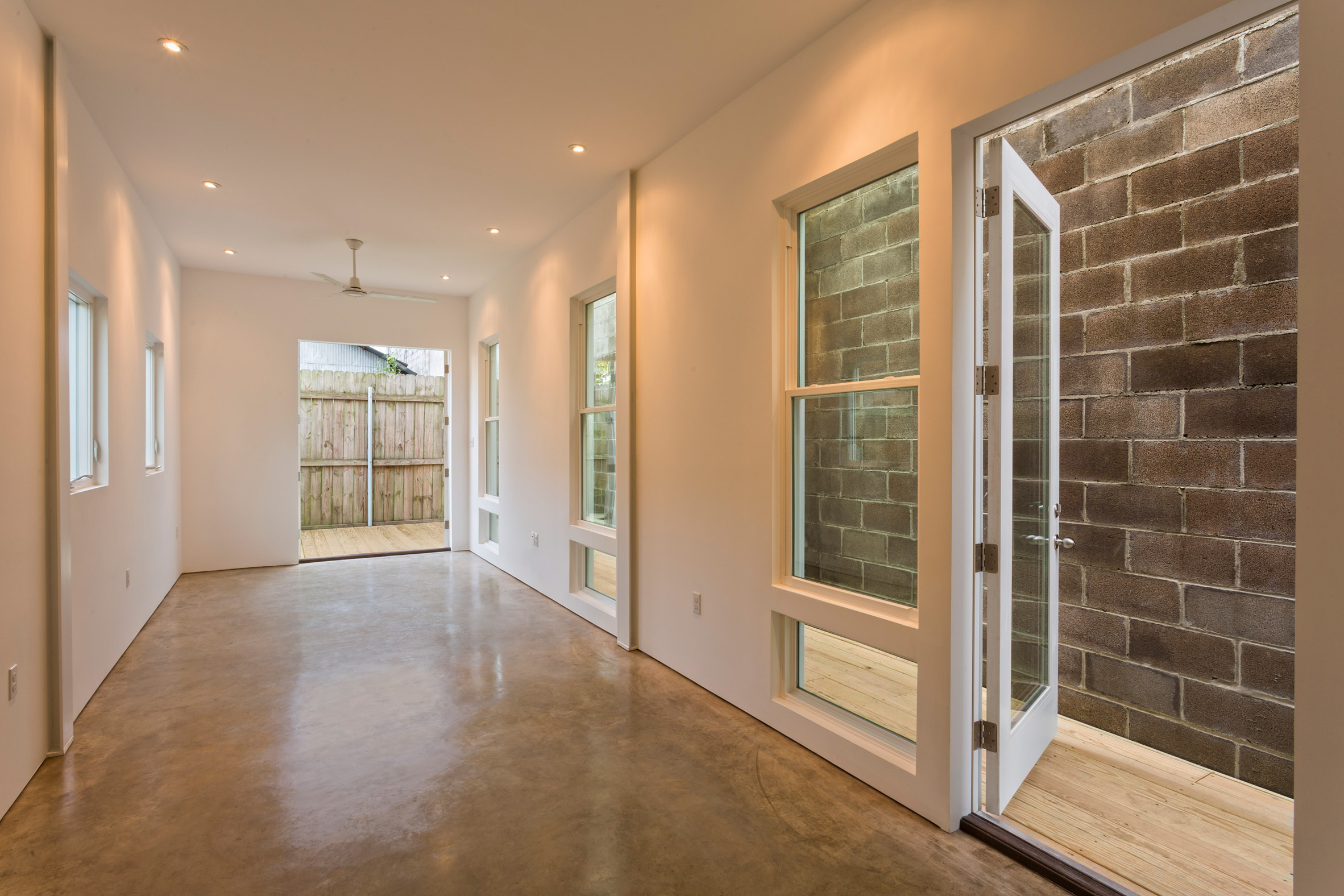
Starter Home No1: New Orleans, USA
“The Starter Home programme is fundamentally about using inventive land strategies coupled with design to develop home ownership opportunities in urban neighbourhoods that, due to upward economic pressures, are no longer assessable to large parts of the population,” said OJT in a project description.
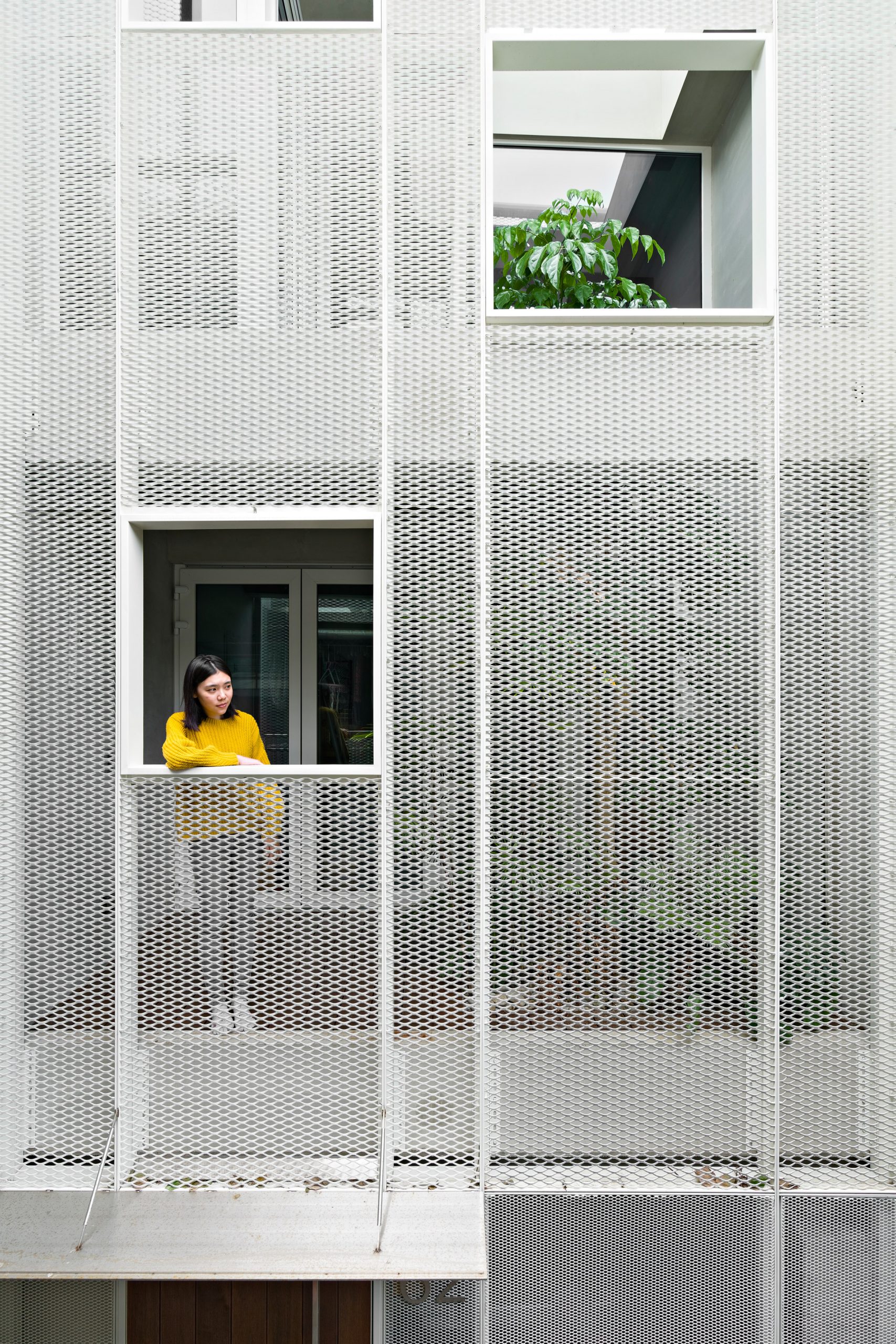
Taiwan Townhouse: New Taipei, Taiwan
Taiwanese architectural firm KC Design Studios updated a 3.7-metre-wide (12 feet) townhouse. A mesh facade drapes the exterior to provide natural light to flow in while ensuring privacy.
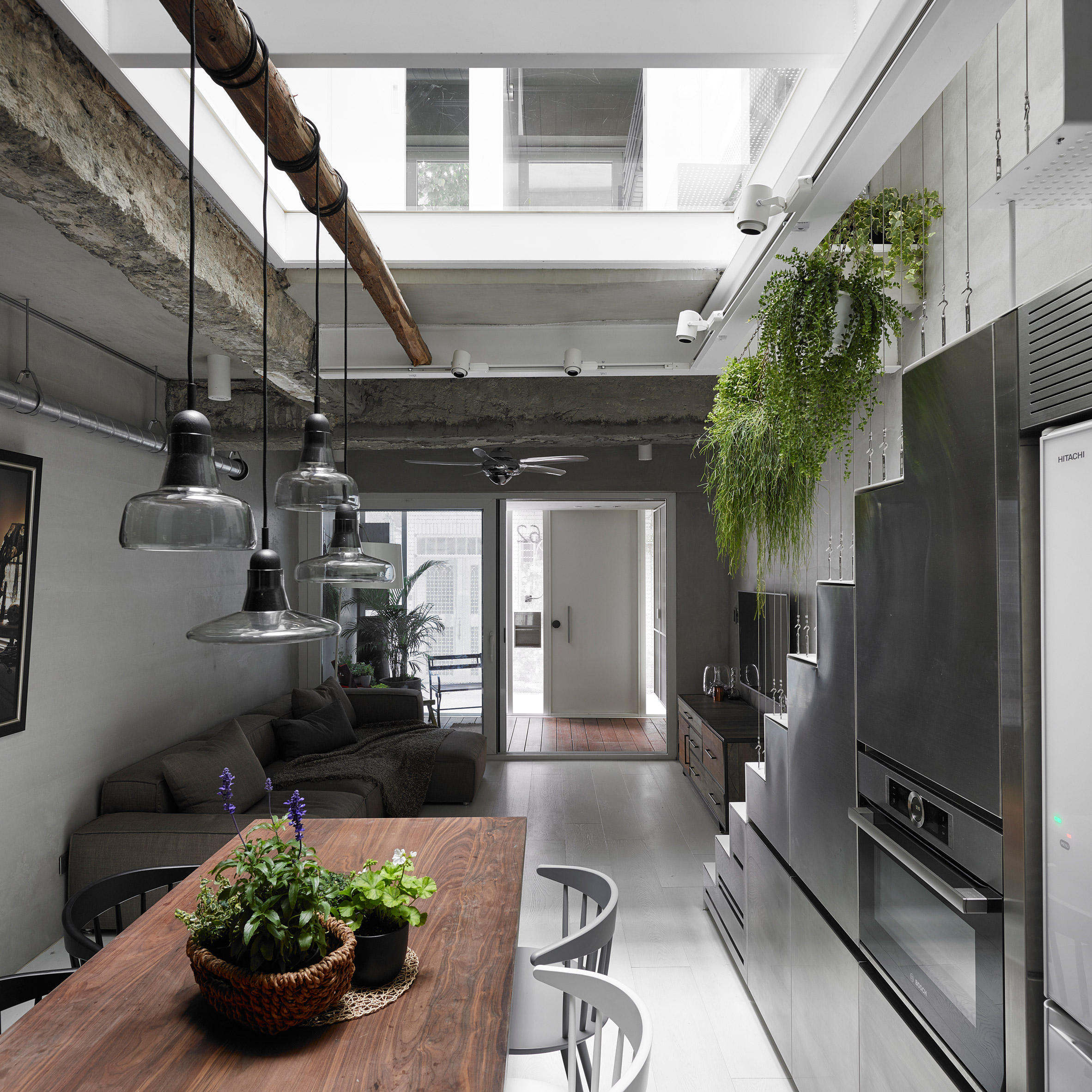
Taiwan Townhouse: New Taipei, Taiwan
“Considering the lack of privacy and good view, we decided to design the house inward and upward,” explained the firm’s Chun-ta Tsao and Kuan-huan Liu. “The front of each floor is set back to form a buffering semi-outdoor space between the streets and residence areas. With large windows located both at the front and the back and use of an atrium in the middle, sunlight can naturally flow into every corner of the house.”
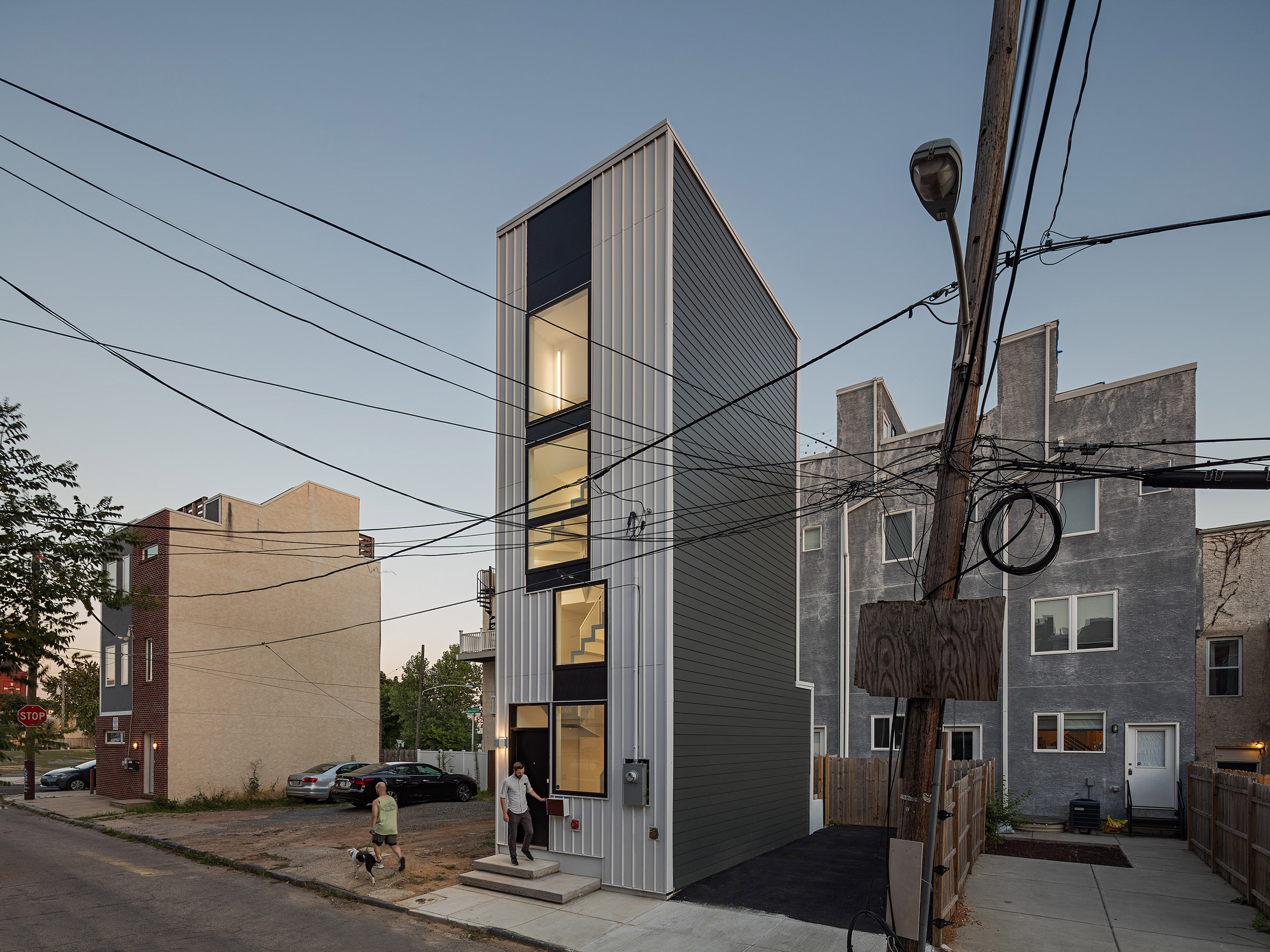
Tiny Tower: Philadelphia, USA
The brainchild of Philadelphia-based design firm ISA, Tiny Tower “maximizes its modest 12-foot by 29-foot lot with a 1,250-square-foot, six level home,” notes the firm. “Although it measures only 38 feet in height, Tiny Tower is organized like a full-scale skyscraper. Linked by a strong core of vertical circulation, each level is similar in size and quality, allowing for flexible programming.”
Related: 8 Small Space Decorating Rules to Break Now
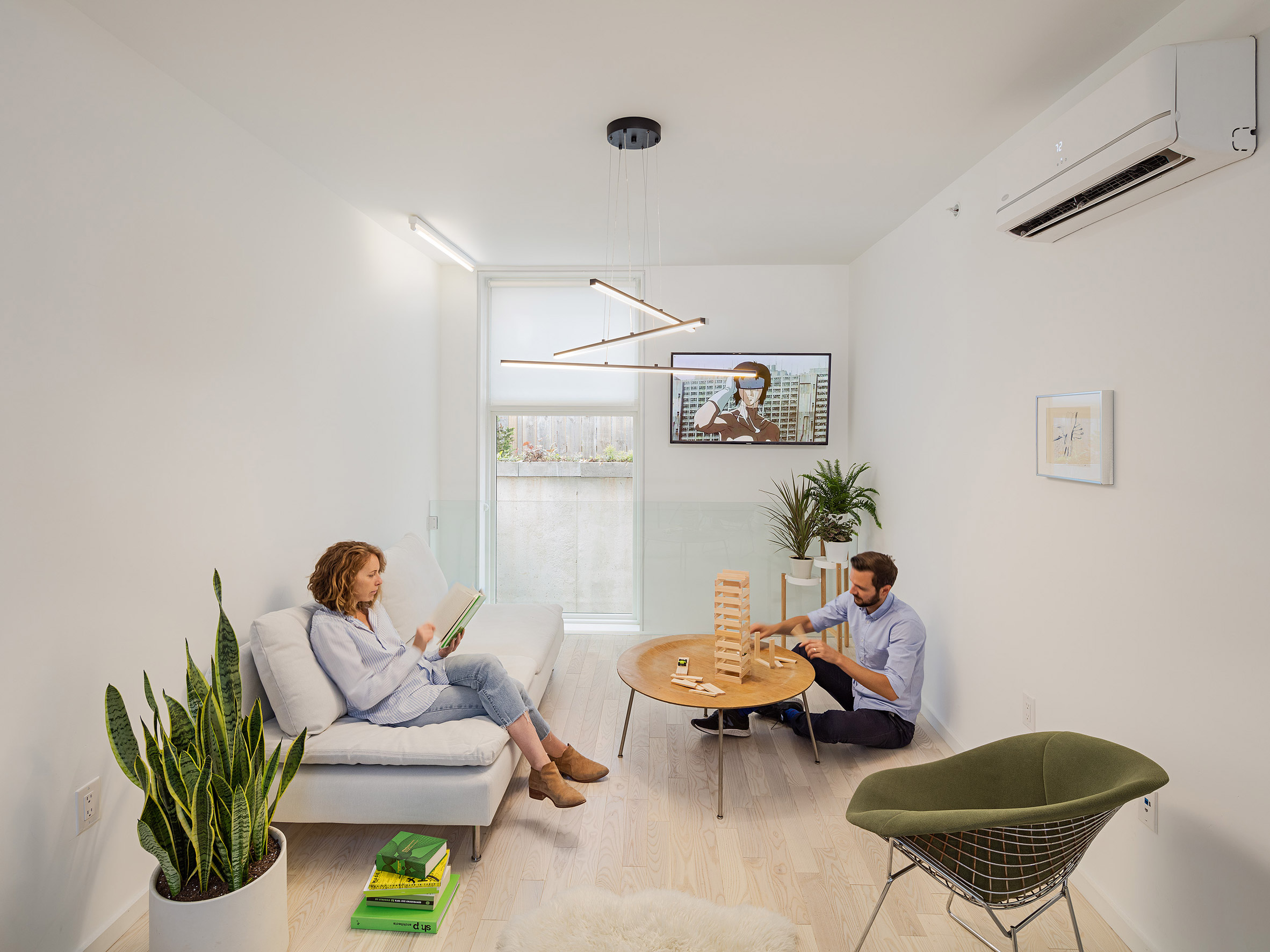
Tiny Tower: Philadelphia, USA
“With a kitchen at the lower level and tucked away bathrooms on upper ones, each floor is free to define live, work and play in multiple configurations,” adds the firm.
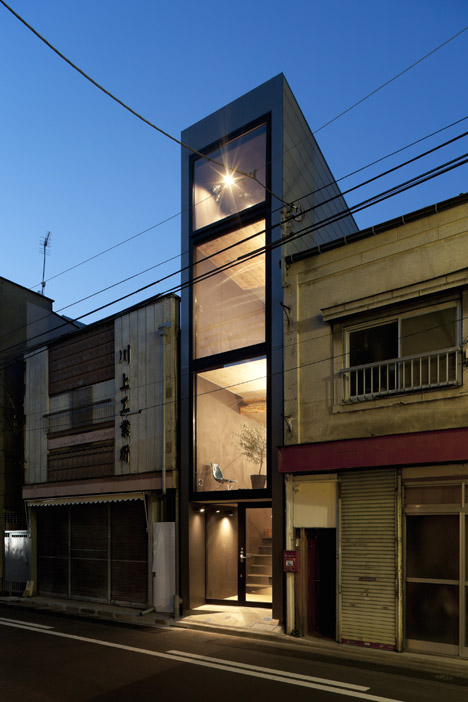
1.8m Width House: Tokyo, Japan
Tokyo-based design firm YUUA Architects & Associates responded to the challenge of creating an ultra-thin house within a 2.5-metre (just over eight feet) space between two buildings. The house is slotted into a 2.5-metre-wide space between two existing buildings. The result is a four-storey building with a width of just 1.8 metres, which is why architects Madoka Aihara and Toshiyuki Yamazaki dubbed the project 1.8m Width House.
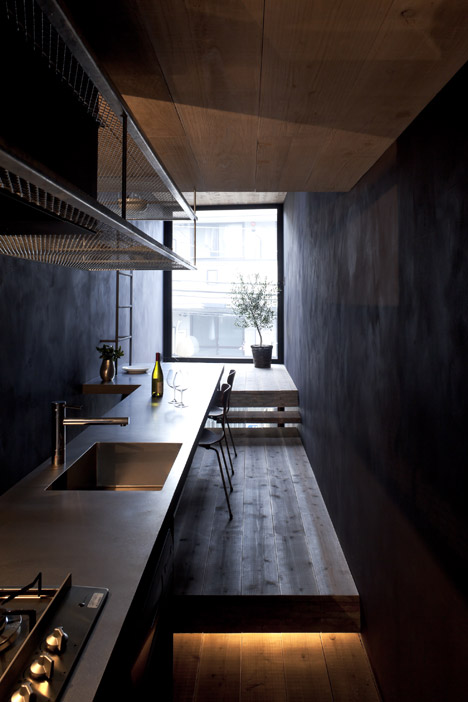
1.8m Width House: Tokyo, Japan
Skinny houses such as this are becoming a growing trend in Japan, where they’re known as an “eel’s bed,” with a person standing in the middle of the space able to touch both external walls at one. “The floating floors in the long and narrow space generate a spatial expanse, while light and fresh air flow in from the facade and the roof, through the slender shelves that further enhance the peculiarities of the space.”
HGTV your inbox.
By clicking "SIGN UP” you agree to receive emails from HGTV and accept Corus' Terms of Use and Corus' Privacy Policy.




