The bigger, the better? Not necessarily. When it comes to real estate, small houses – or rather, tiny houses – bring a lot of benefits: a smaller home generally means a lower purchase price, lower energy and maintenance expenses and a lot less space to keep clean and tidy. Whether you’ve been thinking of downsizing or just want some space-saving ideas, these tiny homes just might inspire you to live small.
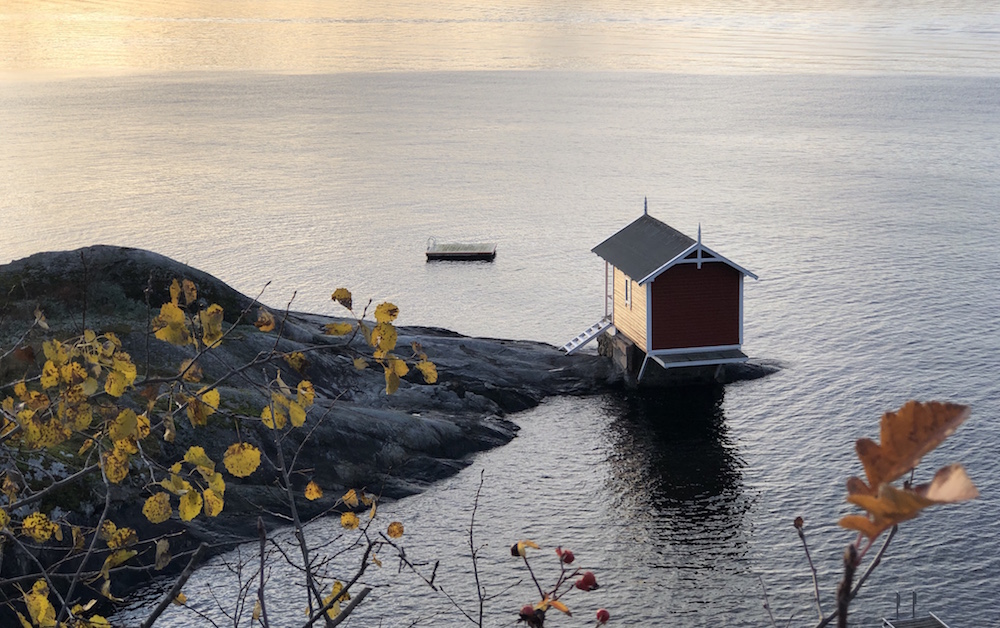
On the Water
You might be asking: “just how small?” Generally, a house is considered tiny if it’s under 400 square feet, with the average tiny house offering around 200 square feet of livable space. We’re diggin’ this tiny house right on the water!
Related: $43K Eco-Friendly Tiny House Set to Change the Face of Real Estate
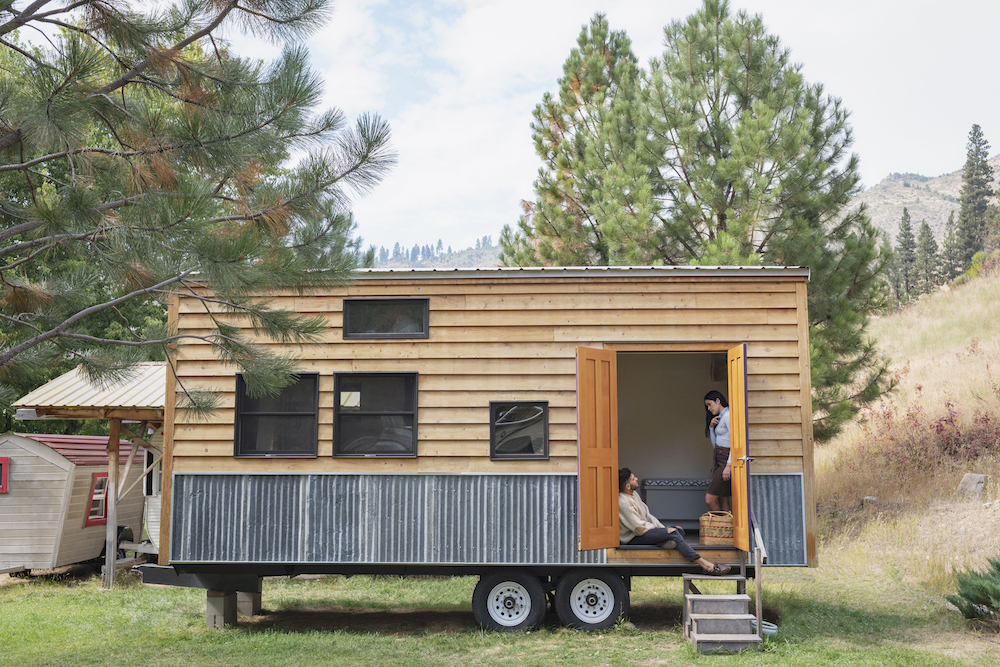
Wood Design: Exterior
How much does it cost to build a tiny house? As with any home, it really depends on factors like the structure’s size, finishes and level of customization – but they typically range from $10,000 to $180,000-plus. An added bonus: you can move your house quite easily, as shown with this wooden tiny house on wheels.
Related: Would You Live in a Former Funeral Home for $230,000?
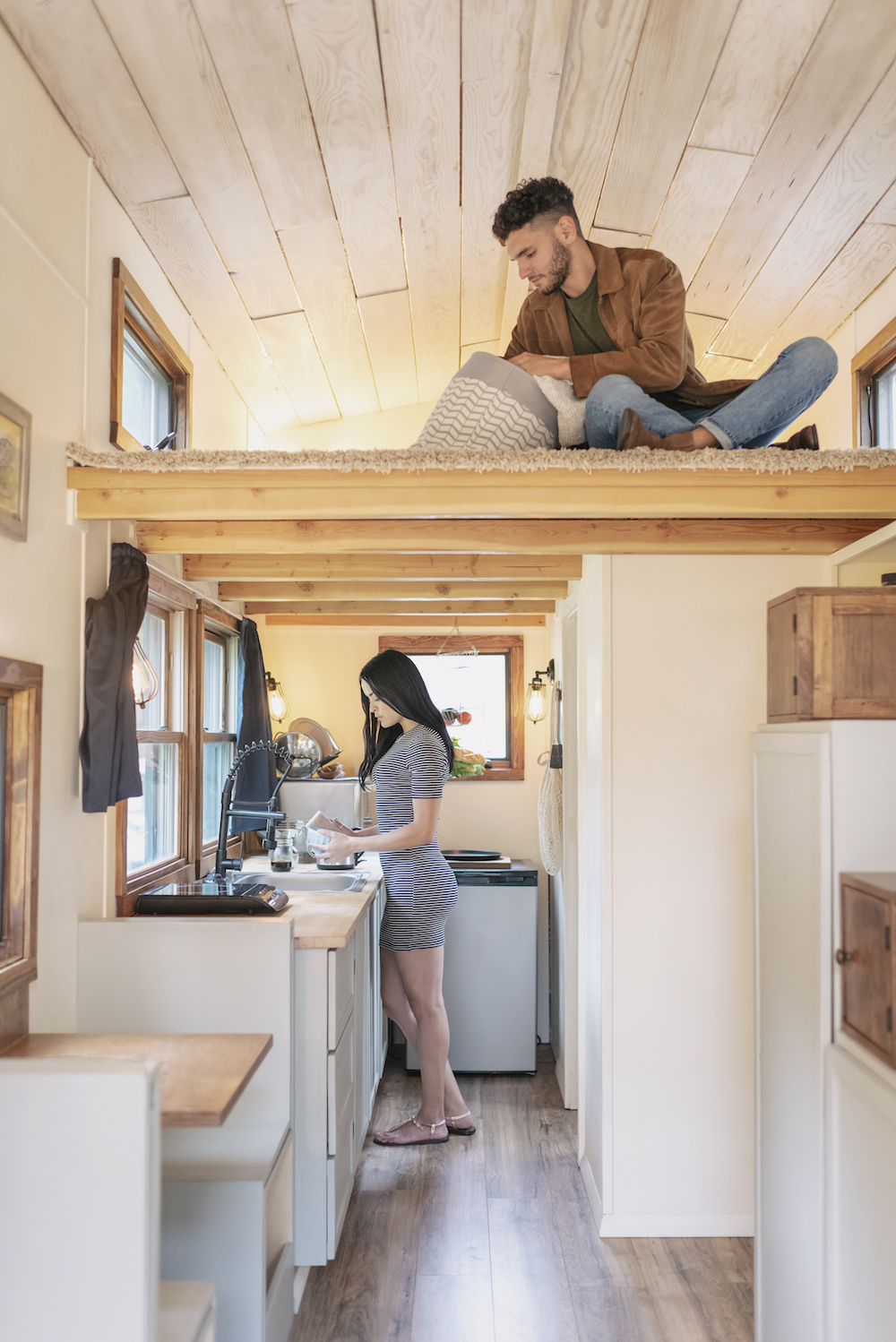
Wood Design: Interior
Depending on your budget and needs, you can find tiny homes for sale in no-fuss, minimalist designs that are ideal for vacation or part-time living – but you can also find ultra-luxurious homes in tiny packages.
Related: 20 Stunning Shipping Container Homes Built for Any Lifestyle
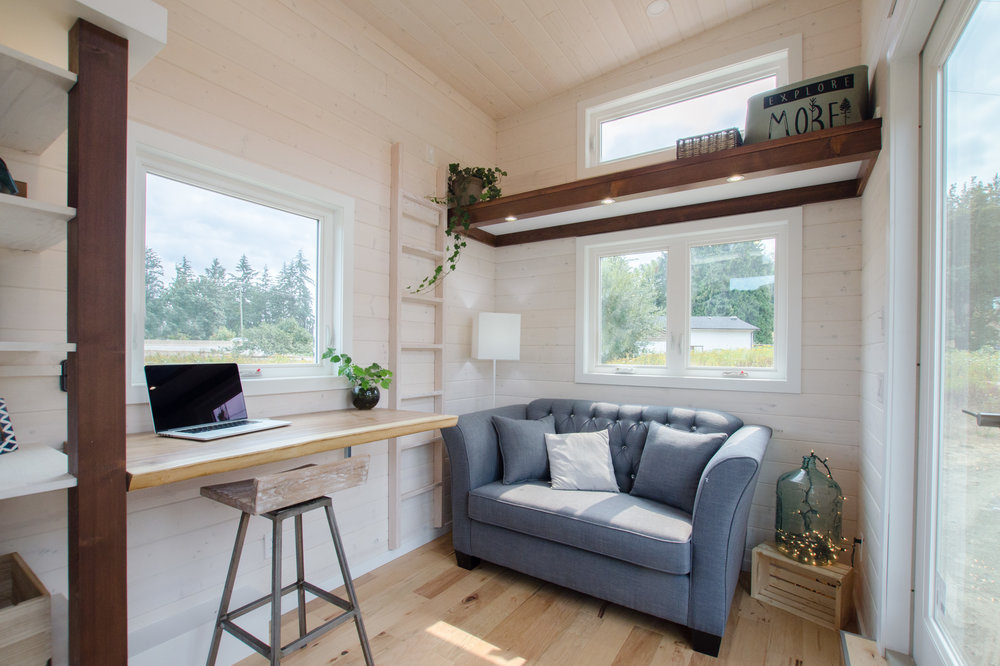
Minimalist Dream: Living Room
A stylish mix of minimalist design and upscale features, this Scandi-inspired tiny home from Vancouver Island’s Rewild Homes showcases bright white-washed walls, lots of light and a clean-lined aesthetic.
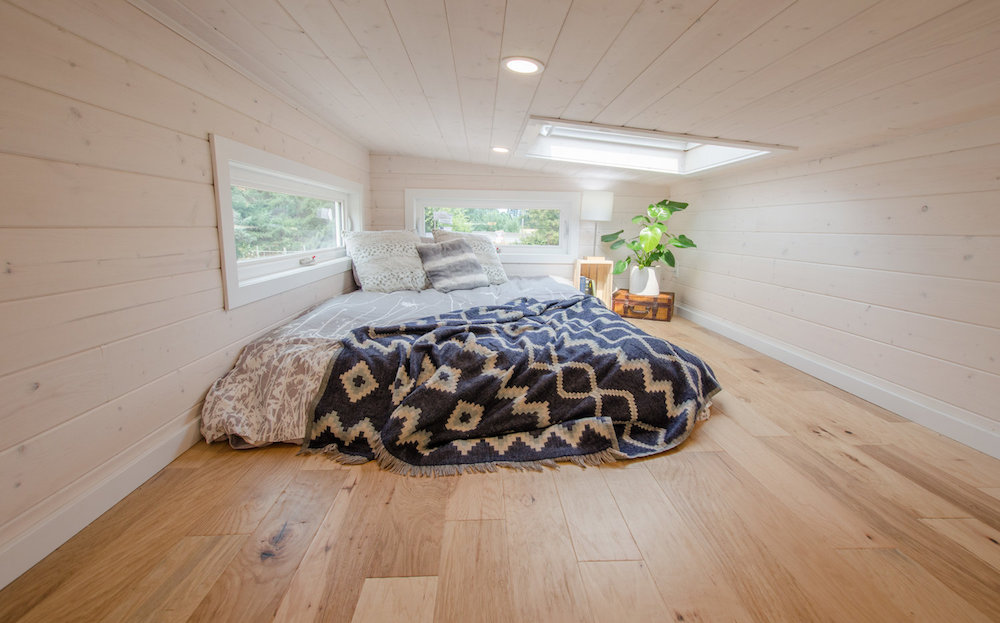
Minimalist Dream: Bedroom
Redefining the concept of a luxe master bedroom, the tiny home features a master loft for sleeping – complete with a large skylight for an airy feel and lots of plant-loving light.
Related: Sarah Baeumler’s 10 Staging Tricks That Will Make a Tiny Room Look Bigger.
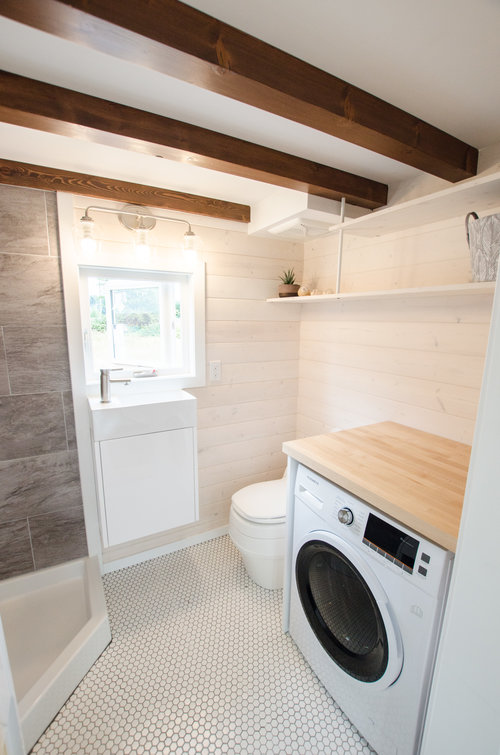
Minimalist Dream: Bathroom
By design, tiny homes don’t waste space – as the bathroom in this tiny house perfectly demonstrates. While feeling spacious and contemporary, the bathroom features all the amenities needed to keep clean and organized, including a corner shower, composting toilet, floor-to-ceiling closet and washer-dryer machine.
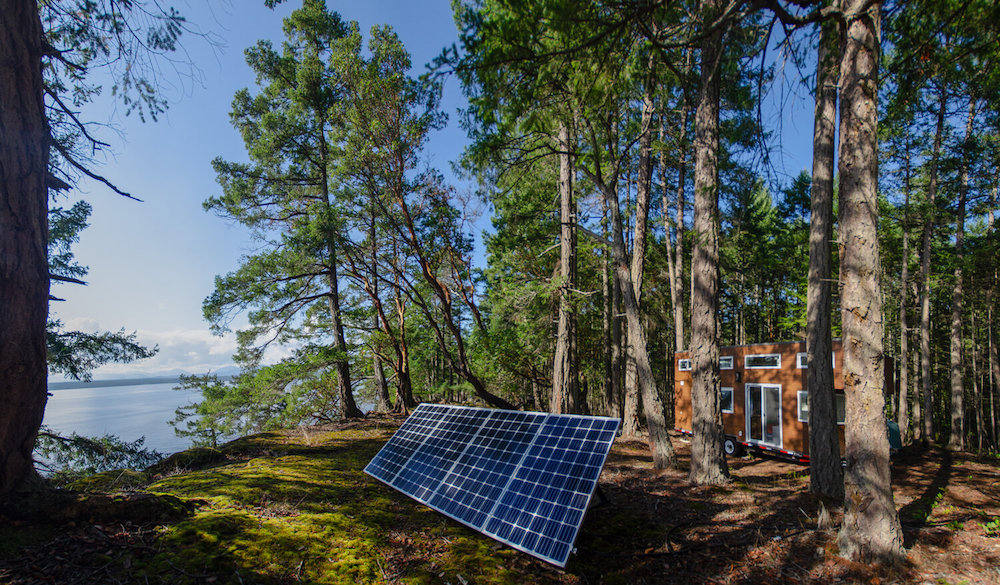
Low-Impact Luxury: Exterior
Another advantage to tiny homes? They let you live the lifestyle you want, wherever you want. This dreamy oceanside tiny vacation home set up by Rewild Homes was designed for low-impact living – without sacrifice – thanks to a solar panel and battery system.
Related: What Are Net Zero Homes and Why Are They the Future? Mike Holmes Breaks it Down
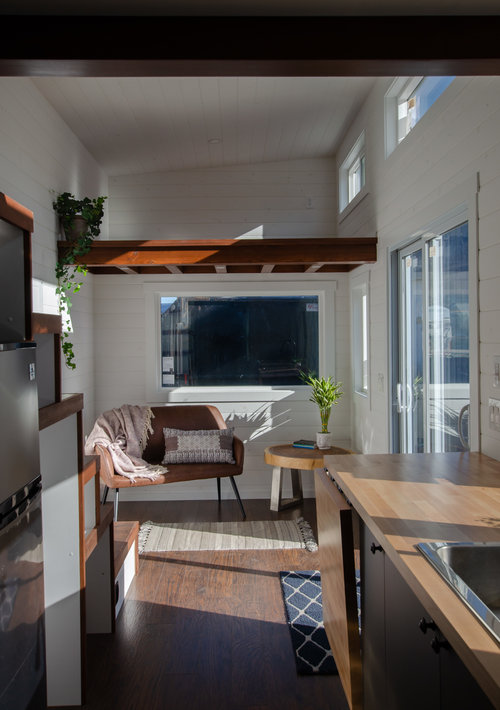
Low-Impact Luxury: Living Room
Inside, the tiny house uses numerous windows and white walls to create a spacious feel, while wood accents provide a touch of rustic contrast.
Related: This 300-Year-Old Cottage in Wales is the Original Tiny House
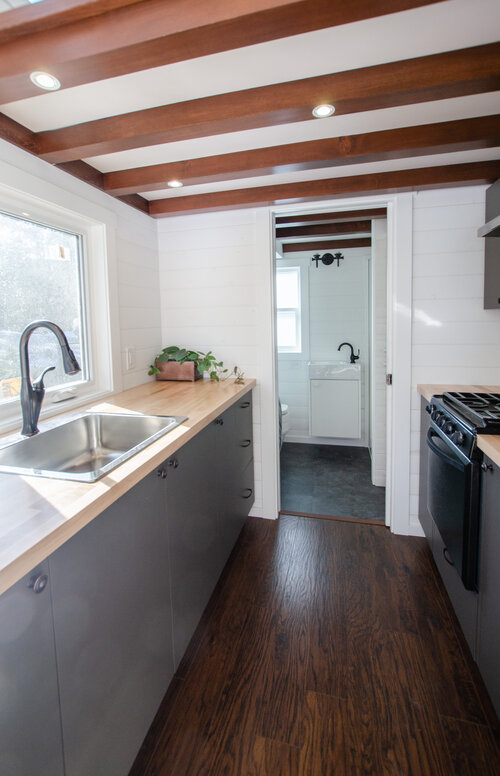
Low-Impact Luxury: Kitchen
While the home’s surroundings may be rugged, the tiny kitchen is modern, stylish and functional. Featuring propane heat and cooking, the kitchen has a fold-up countertop extension for added counter space on gourmet days.
Related: Small Kitchen Design Ideas You’ll Wish You Tried Sooner
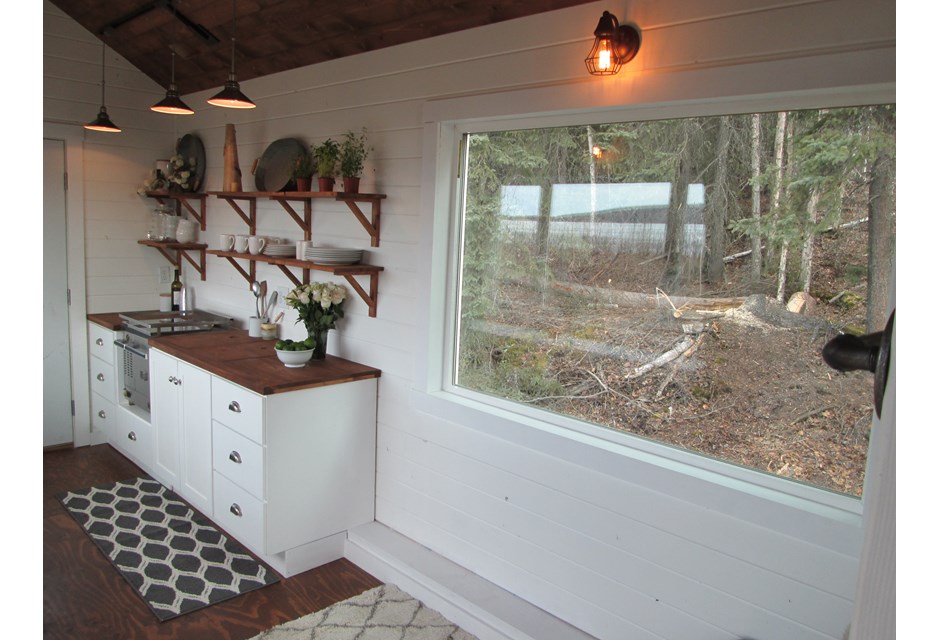
Big Design
? Check. Open shelving? For sure! A smaller space doesn’t have to sacrifice style or design trends, as this tiny kitchen from Tiny House, Big Living shows.
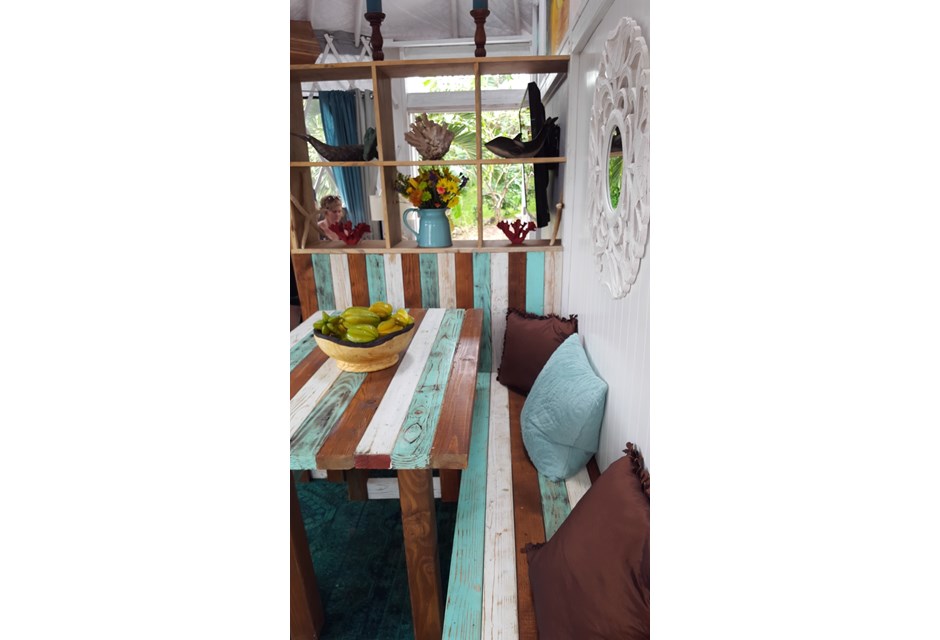
Show Your Stripes
Tiny homes, like this colourful property from Tiny House, Big Living, are actually a great place to showcase bold design choices. A small detail like colourful stripes in the dining area can make a big impact in a compact space.
Related: These 10 Skinny Homes Make the Most of Every Inch of Space
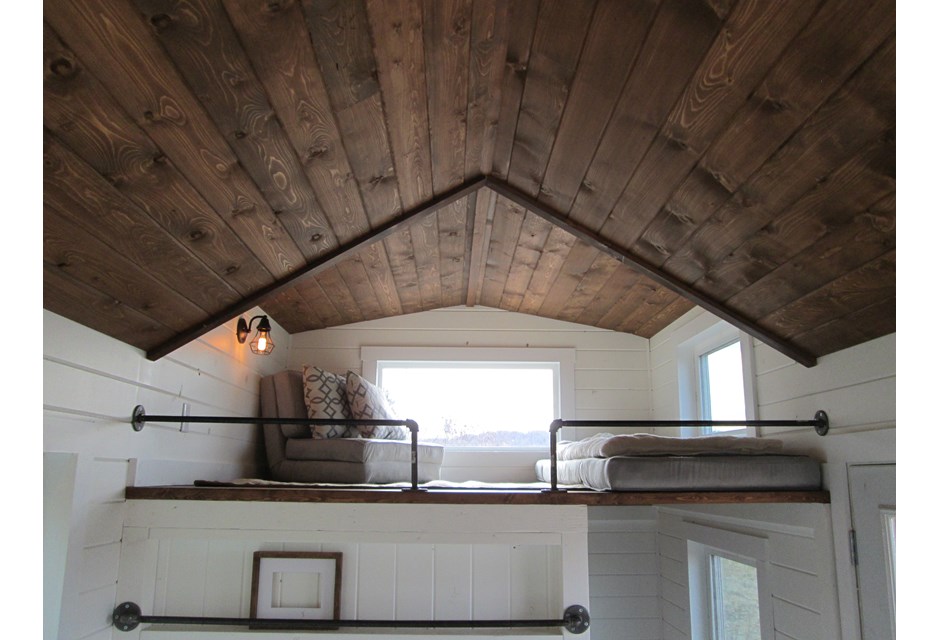
Lofty Living
As Tiny House, Big Living showed, one way tiny houses make space for everyone is by utilizing the space near the ceiling – like with this airy, angled-ceiling loft.
Related: Loft Bed Designs Perfect for Kids (and the Young at Heart)
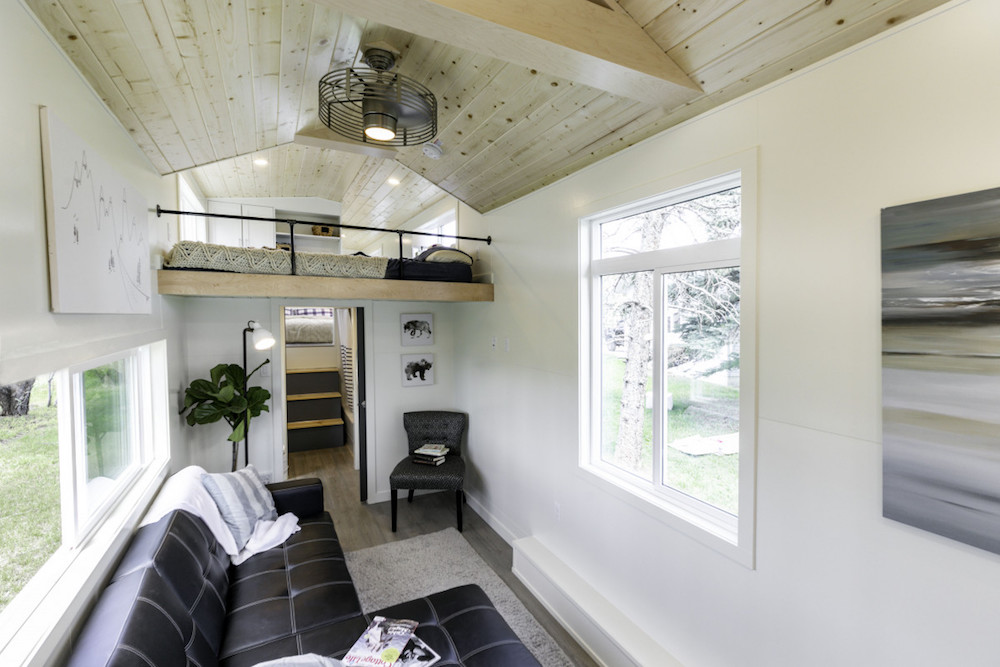
Family Style: Living Room
Tiny living doesn’t have to be lonely – many tiny homes give couples and families all the space, style and functionality they need. Case in point? This tiny house from Lethbridge’s Teacup Tiny Homes is designed for a family of four at 478 square feet.
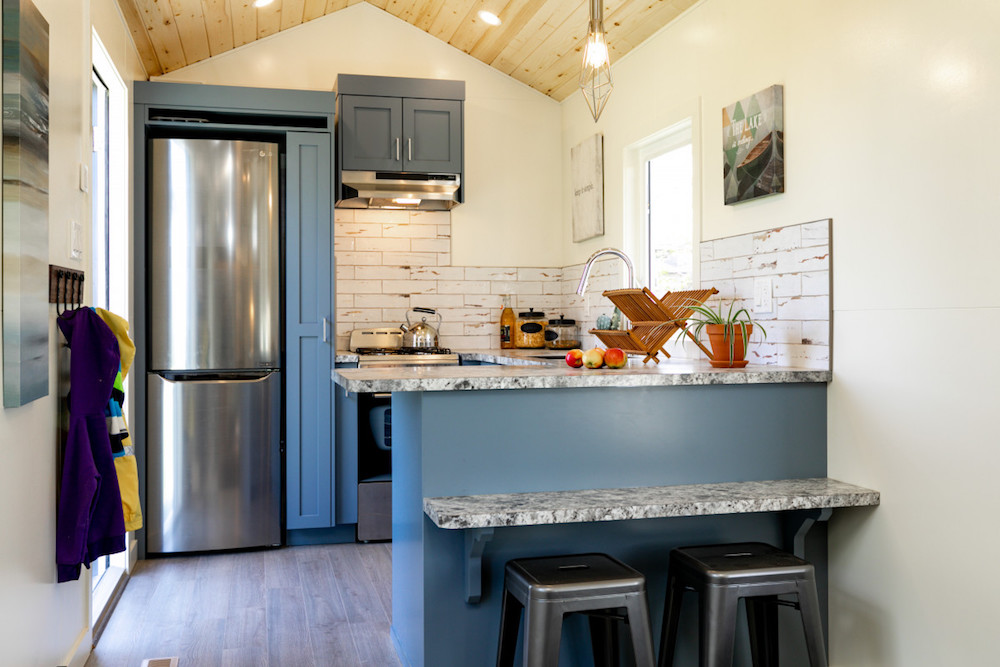
Family Style: Kitchen
This tiny house showcases a gorgeous kitchen complete with a larger fridge (ideal for a family) and plenty of counter space.
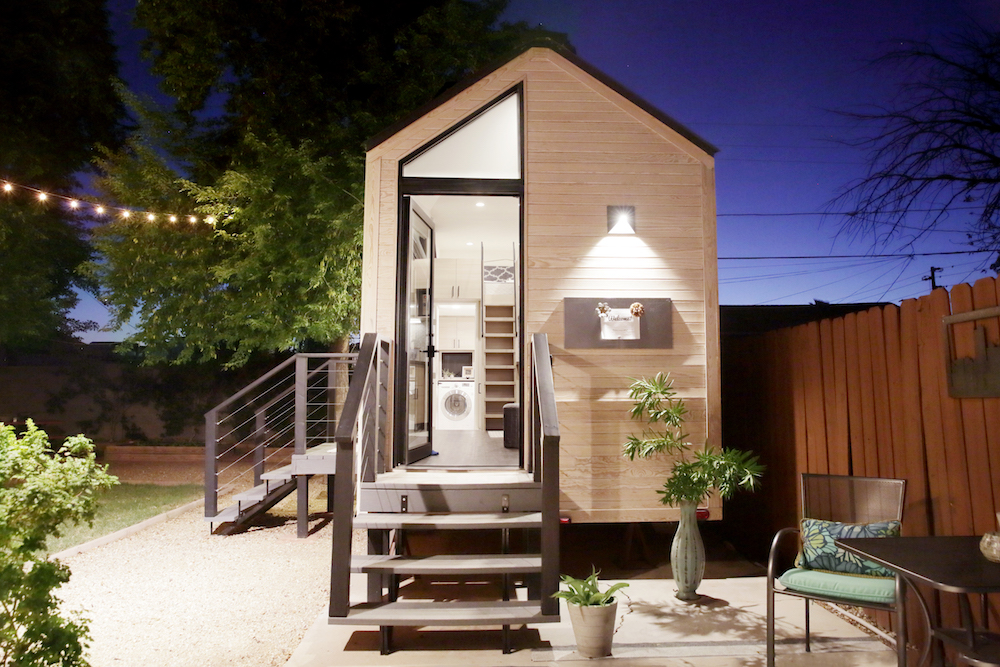
Good Location: Exterior
When it comes to tiny homes (and any home, really), it’s not just what’s inside that counts. The home’s exterior and location make a big impact on the overall feel and lifestyle you can enjoy. This tiny home features plenty of exterior yard space and two entrances for a cohesive indoor-outdoor aesthetic.
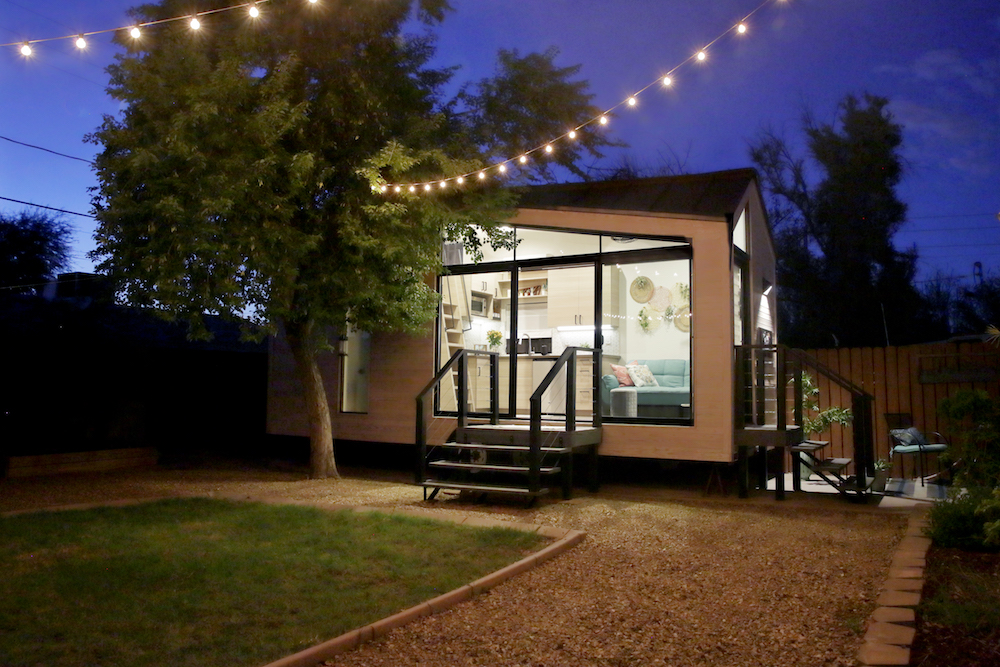
Good Location: Outdoor Space
Designed with lots of windows, the home is able to make the outdoors feel like part of the living space – so the homeowners can enjoy the best of both worlds with a tiny home that feels big.
Relate: Van Life: 16 Camper Van Design Ideas That’ll Make You Want to Hit the Road
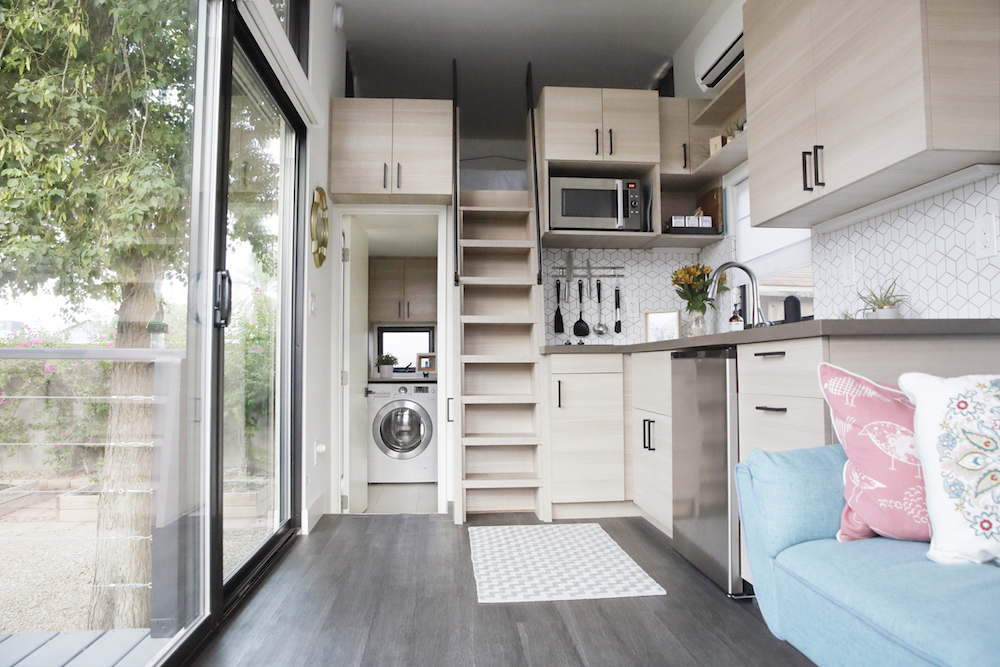
Good Location: Interior
By using light wood and a dreamy pastel colour palette in the interior, the tiny house plays up the light during the day.
Related: This Tiny Home in a Wildflower Meadow is as Off-the-Grid as it Gets
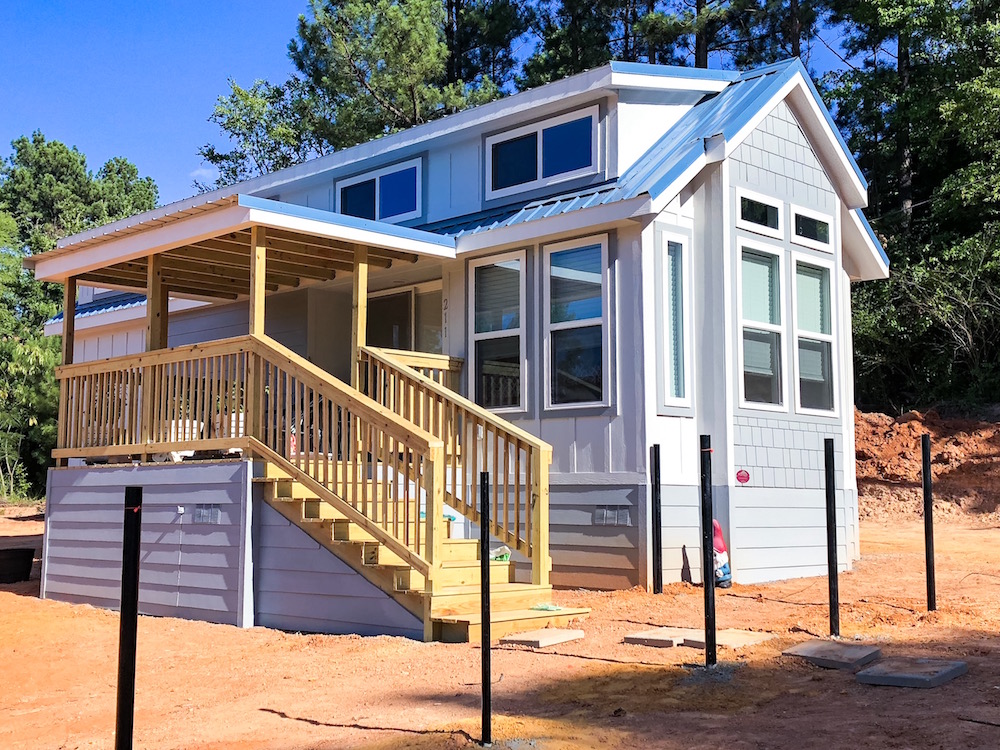
Perfect Porch
And, when year-round outdoor space is key to fully enjoying your home, it can be integrated into even a tiny home – as the built in front porch shows on this charming tiny house.
Related: 16 Low-Cost Ways to Make Your Backyard Feel Like a Permanent Staycation
HGTV your inbox.
By clicking "SIGN UP” you agree to receive emails from HGTV and accept Corus' Terms of Use and Corus' Privacy Policy.




