John Legend and Chrissy Teigen are adding to their real estate portfolio with the purchase of a $5.1 million home in West Hollywood. Described as an “architectural masterpiece,” the four-bedroom, four-bathroom pad has nearly 3,500 square feet of interior living space and some seriously posh amenities, both indoors and out.
Feature image courtesy of Trulia/Getty Images
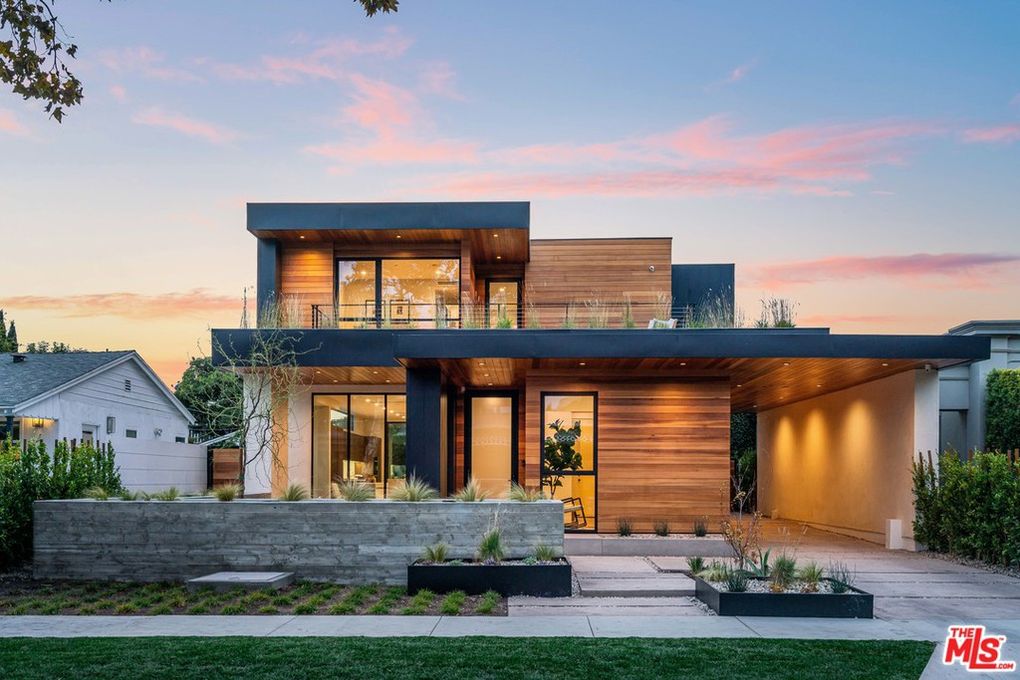
The Huntley
Dubbed “The Huntley” in the listing, the 3,500-square-foot home features four bedrooms and four baths, with a style that’s described as “organic modern.”
Related: Inside the Sweet Airbnb Rentals of John Legend and Chrissy Teigen
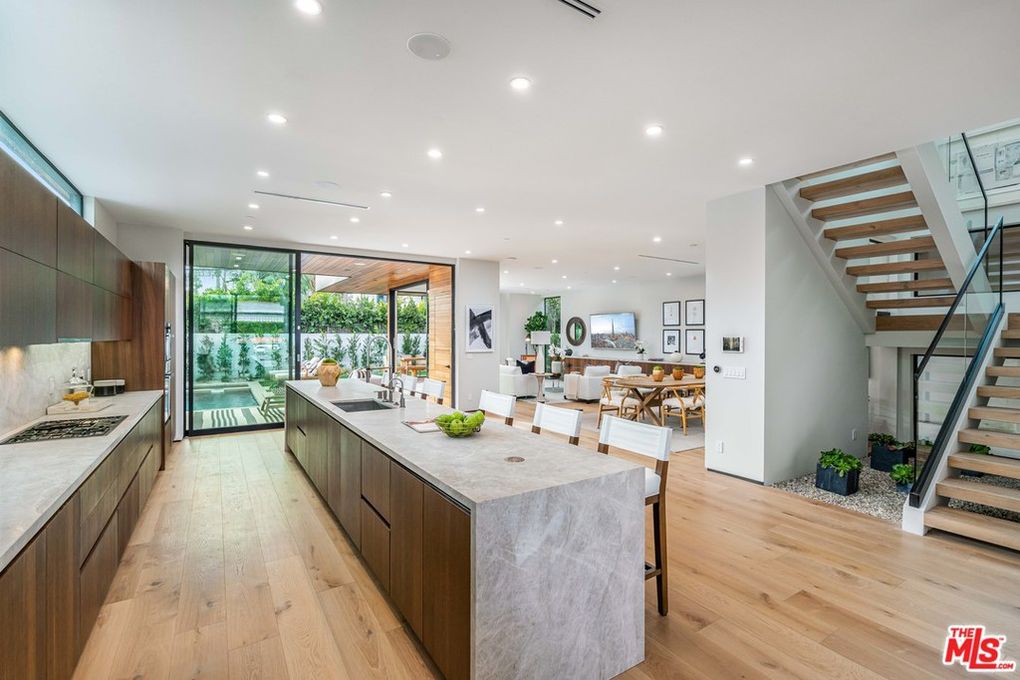
Kitchen
“The incredible state-of-the-art kitchen offers the ultimate line of imported materials, high-end Miele appliances and a beautiful 20-foot ‘eat-in’ island,” declares the listing.
Related: Seth Rogen Buys $1.9M Spanish Revival Cottage in West Hollywood
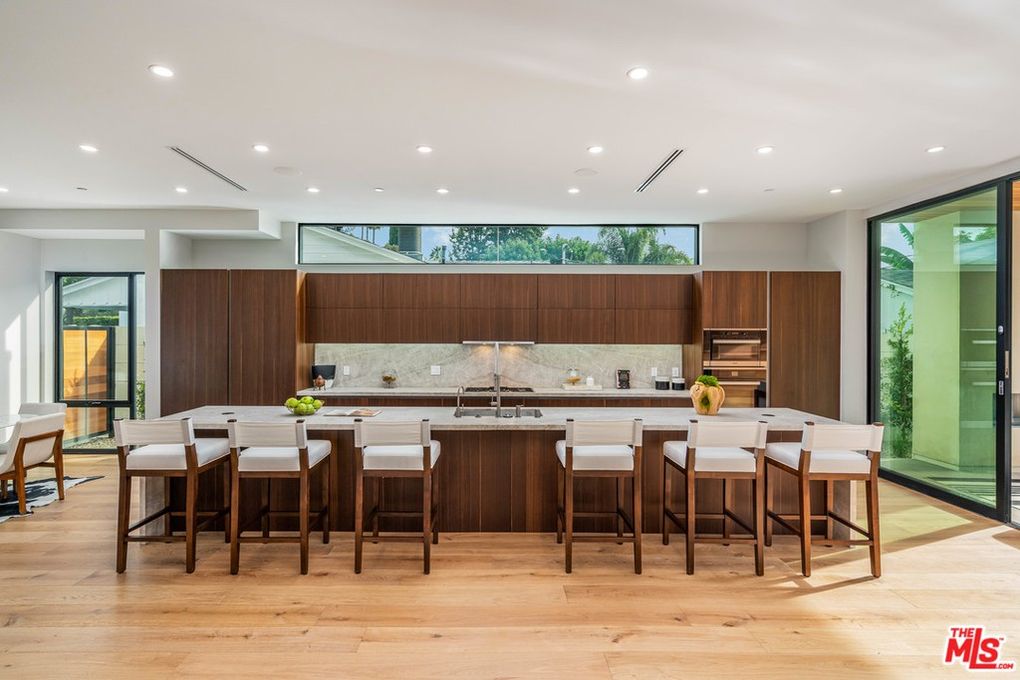
Island
The kitchen’s island is downright massive, with ample room for six people to comfortably dine via bar-style seating.
Related: Inside Lilly Singh’s Stylish New $4.1M Los Angeles Home
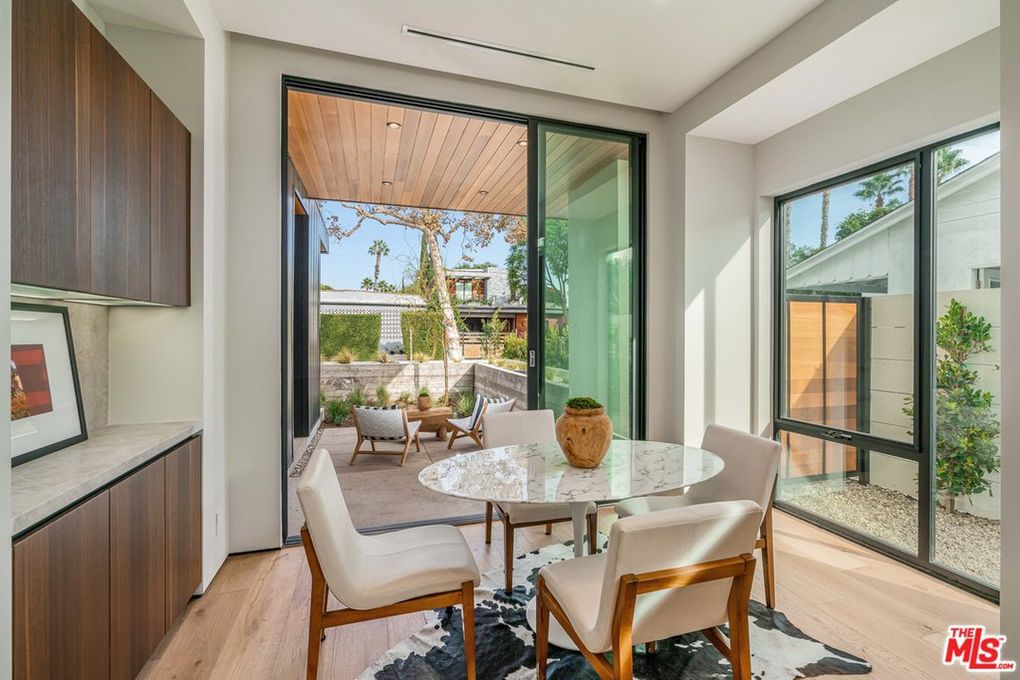
Breakfast Nook
Situated right off the kitchen is this small informal eating area, with sliding glass doors opening to an outdoor patio.
Related: Pharrell Lists Beverly Hills Glass House for $17M
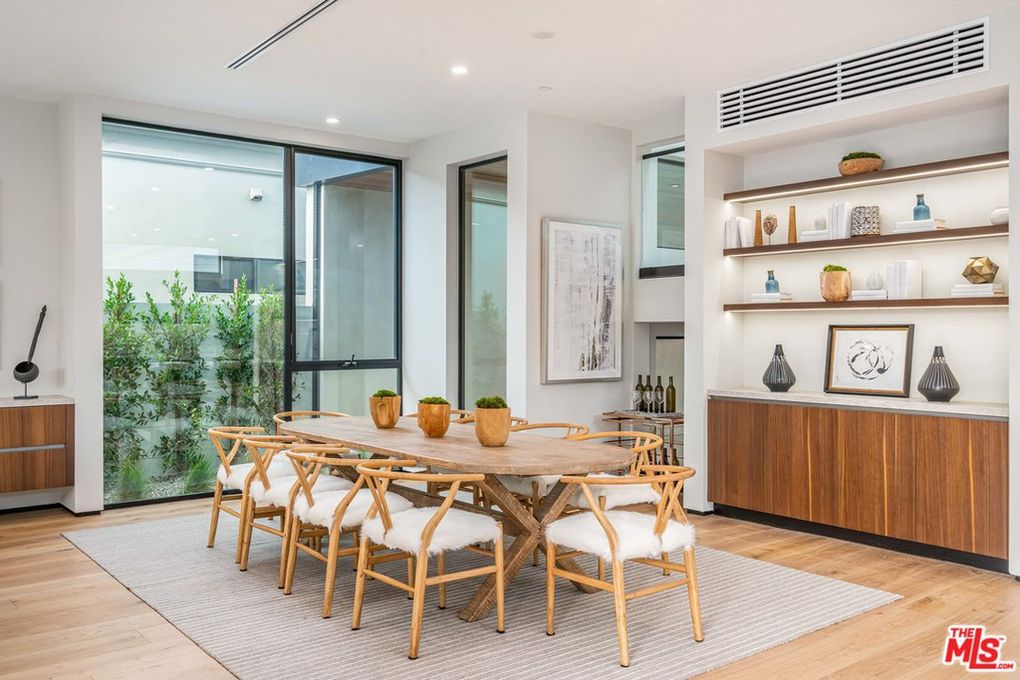
Dining Room
Located in the open-concept main level, this dining room boasts a sleek, European look, accented by honey-hued hardwood floors.
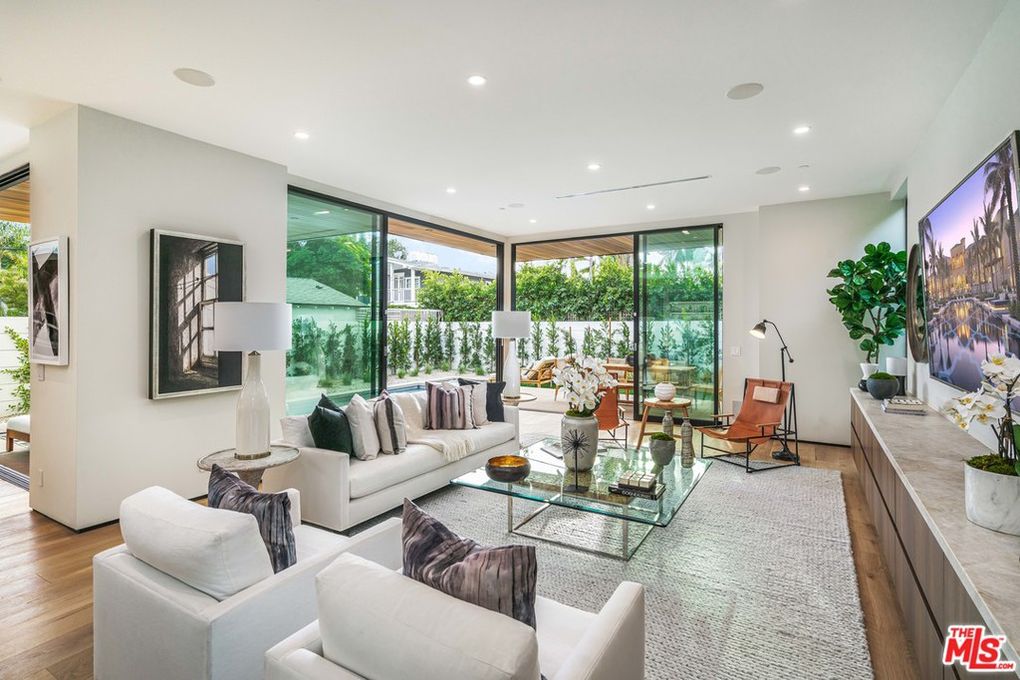
Living Room
Featuring floor-to-ceiling sliding glass doors opening to the backyard, the large living room offers plenty of space.
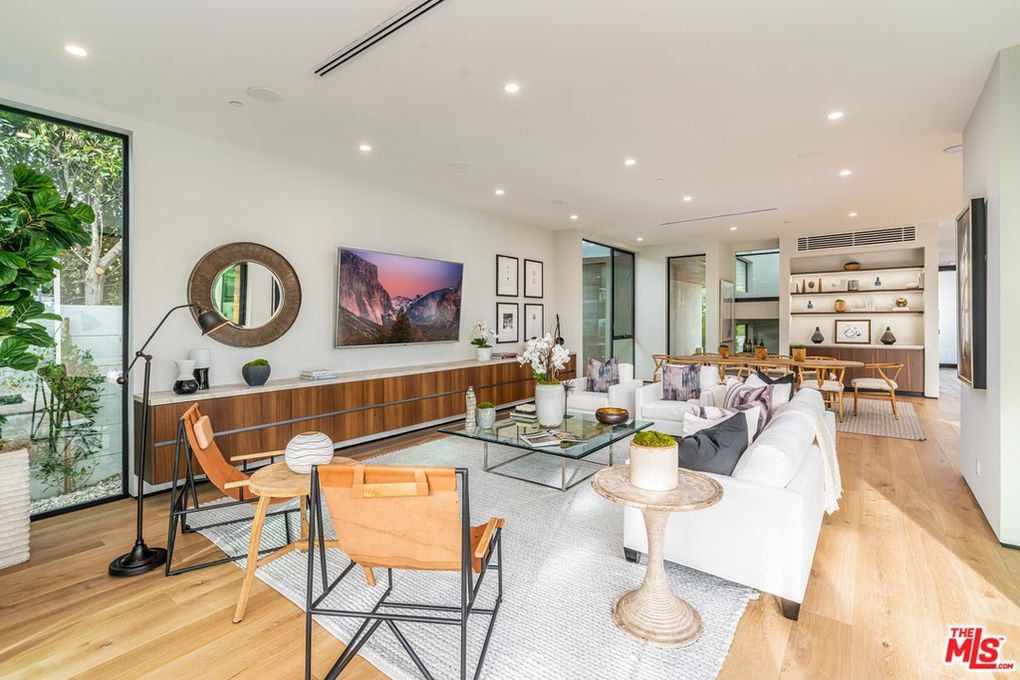
Open Concept
The expansive living room opens to the dining room and kitchen, with open-concept design allowing one room to flow into the others.
Related: Mindy Kaling Buys Frank Sinatra’s Former Malibu Home for $9.5M
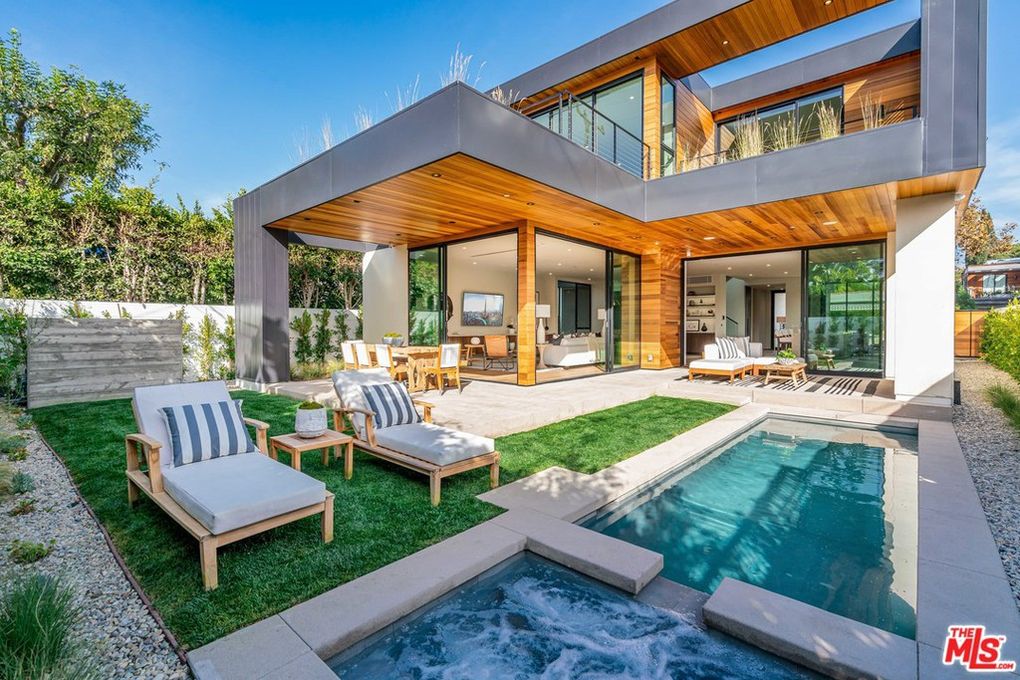
Outdoor Living
While the backyard wouldn’t be considered huge, there are plenty of areas for outdoor R&R, along with a small pool and adjacent hot tub.
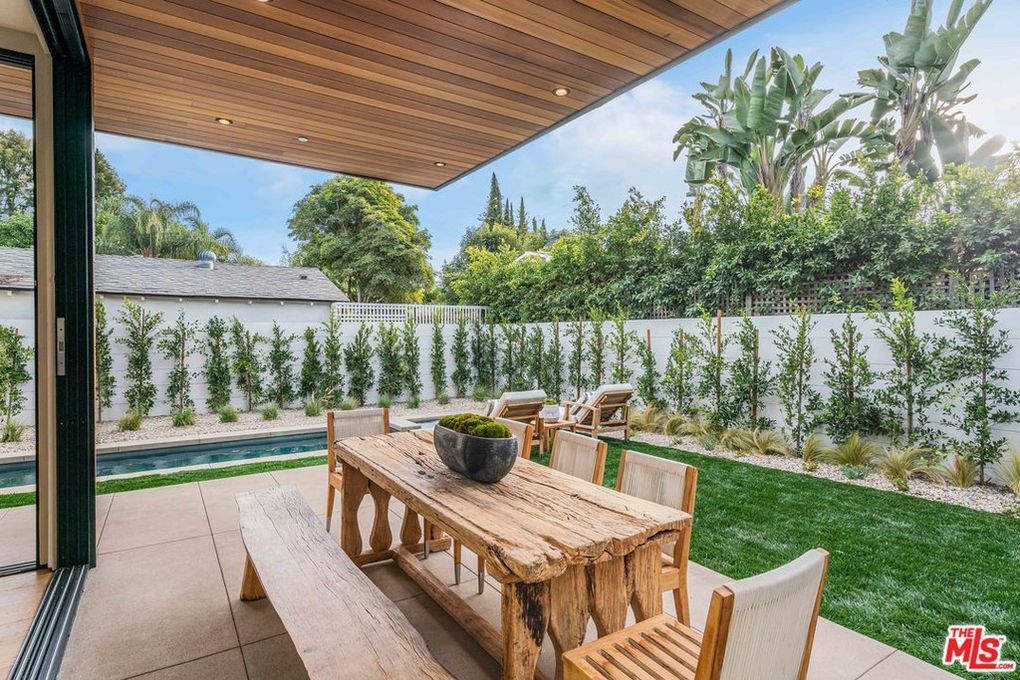
Al Fresco Dining
A covered patio is ideal for outdoor dining, while a tree-lined fence offers privacy.
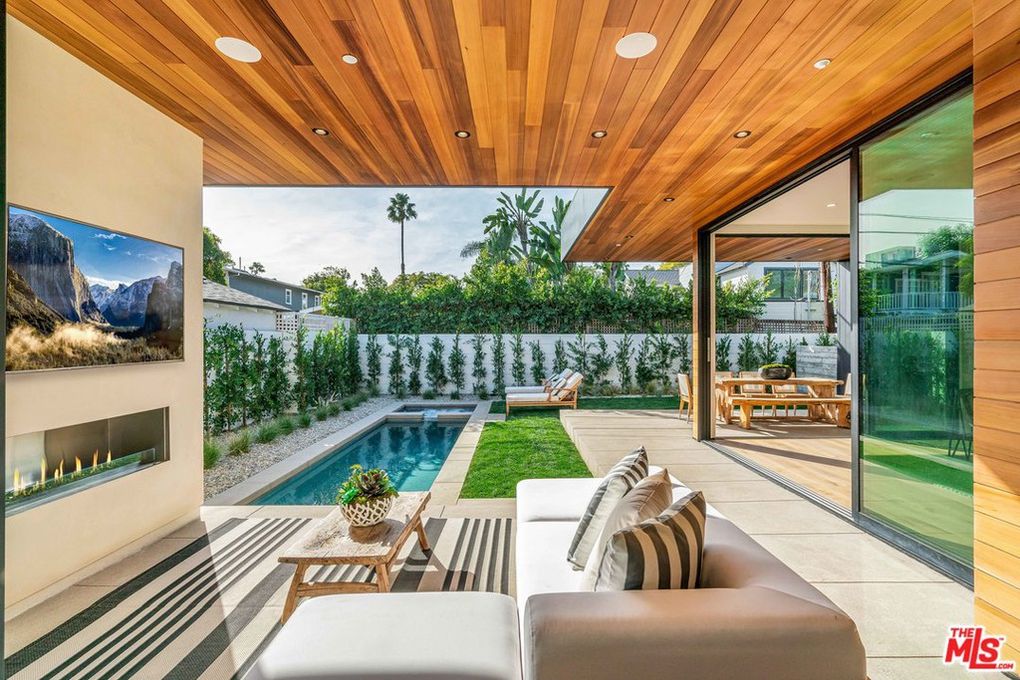
Outdoor Relaxation
An outdoor fireplace and widescreen television are the focus of another covered patio area.
Related: Prince Harry and Meghan Markle Eyeing Kylie Jenner’s Former Malibu Rental
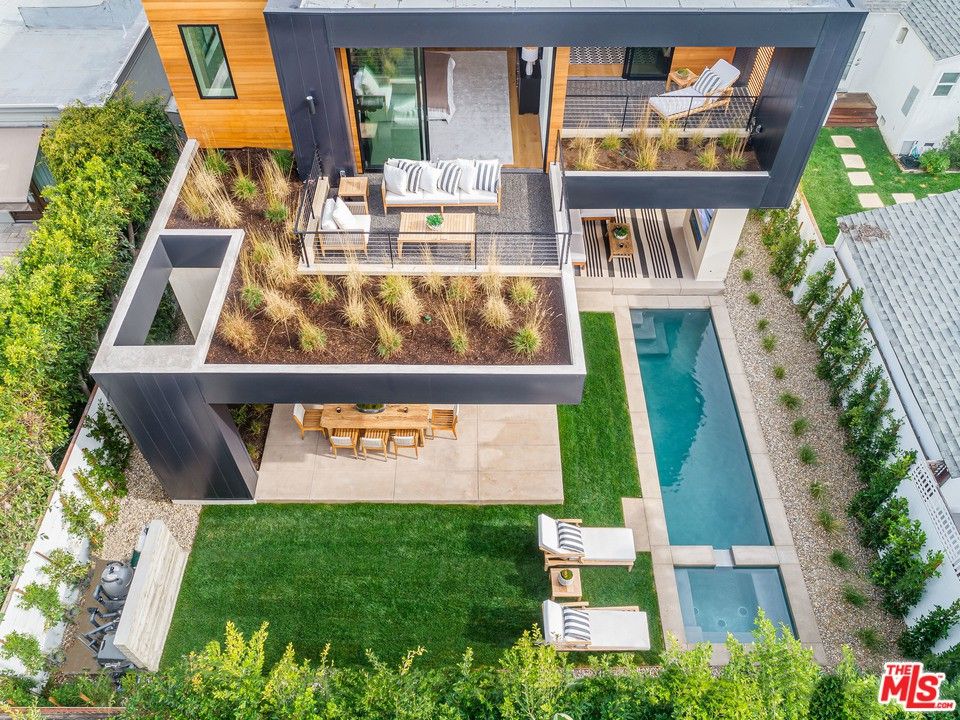
Perfectly Balanced
“The home combines modern architecture with natural elements,” says the listing.
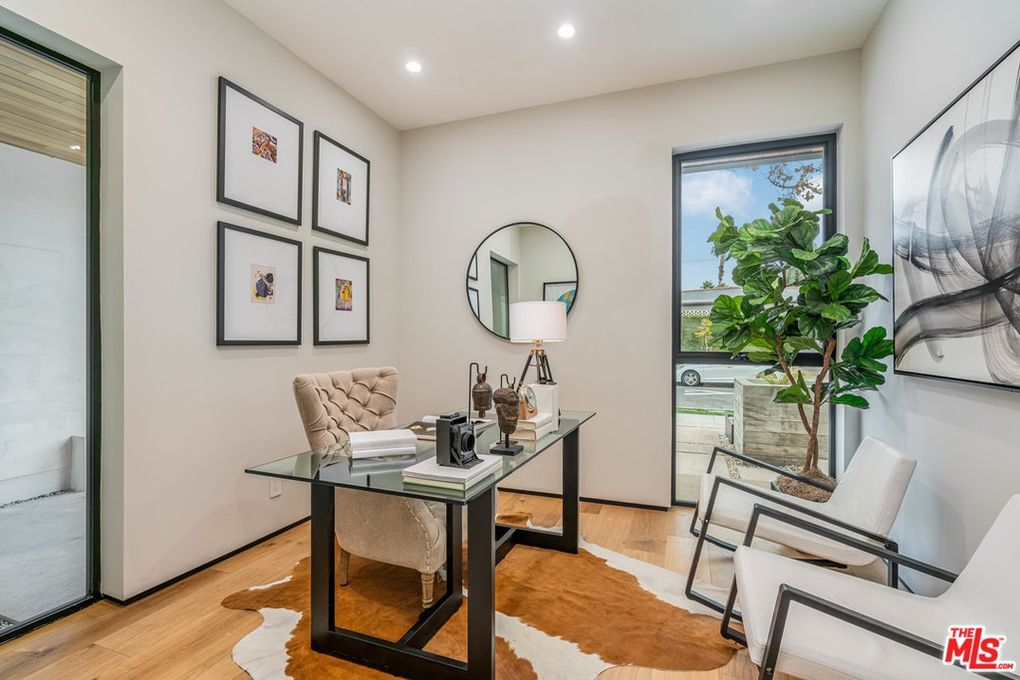
Home Office
The cozy home office is sleek and sophisticated.
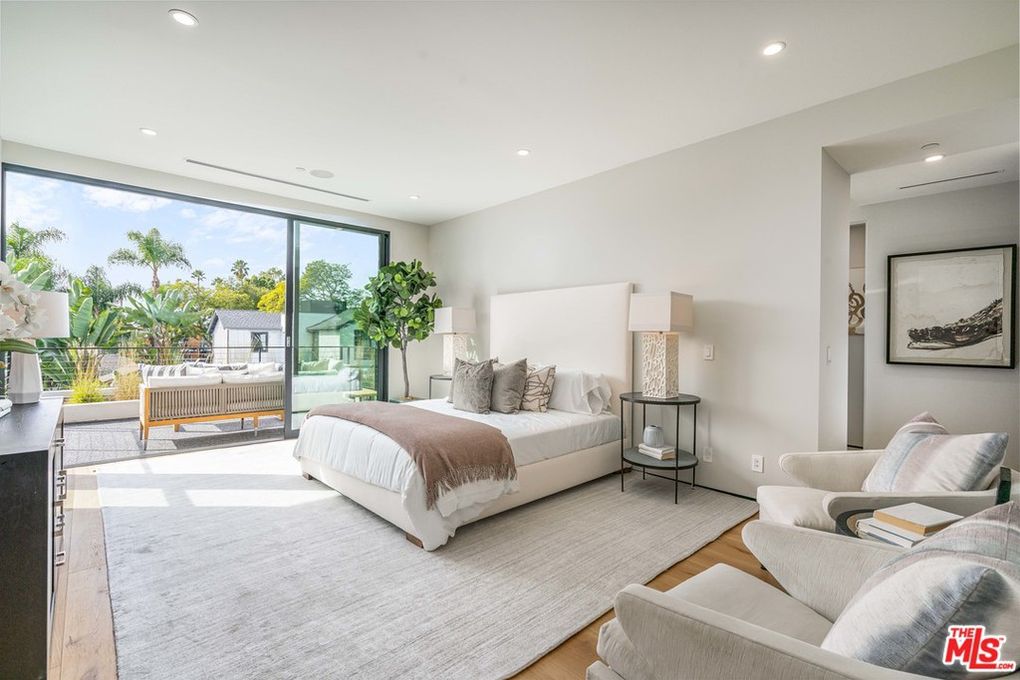
Master Suite
Situated on the upper level, the spacious master suite features a separate sitting area and sliding glass doors accessing a private outdoor deck.
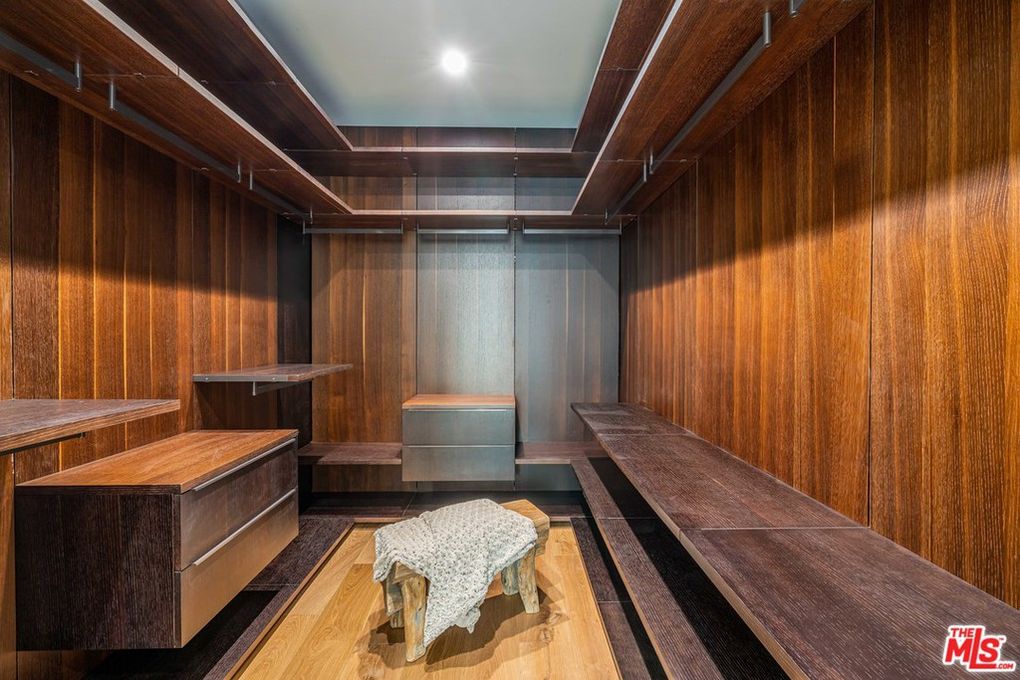
Walk-In Closet
Adjacent to the master bedroom is this expansive wood-lined closet, with shoe shelves, hanging racks and other built-in storage options.
Related: Video: Walk-In Closet Makeover
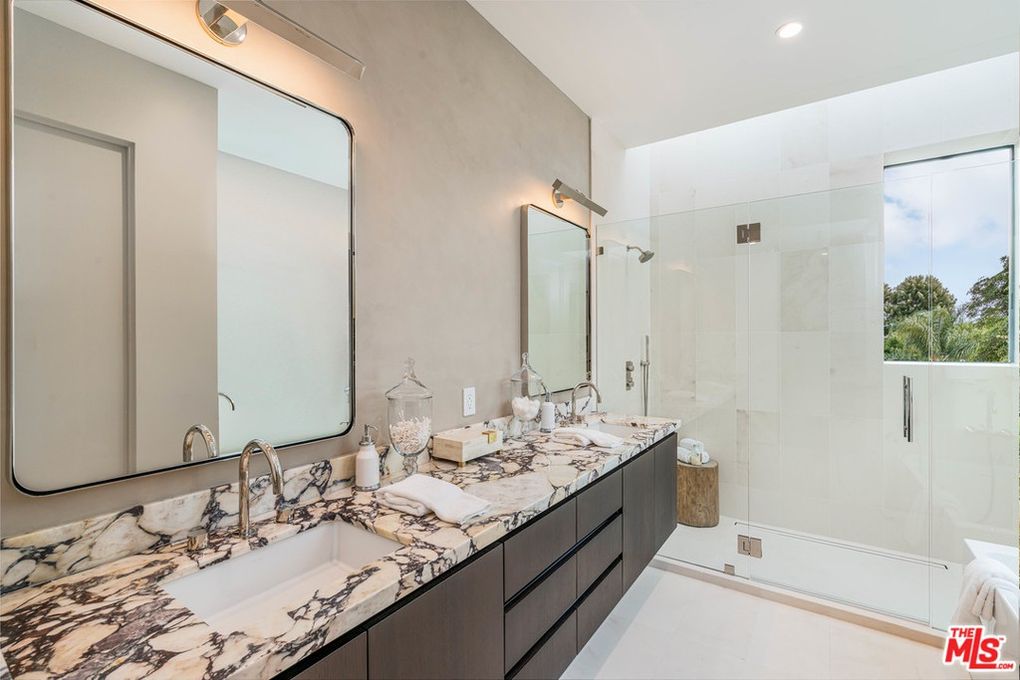
Master Bathroom
The master bathroom boasts dual vanities and dramatic marble countertops, along with a glass-enclosed shower and soaker tub.
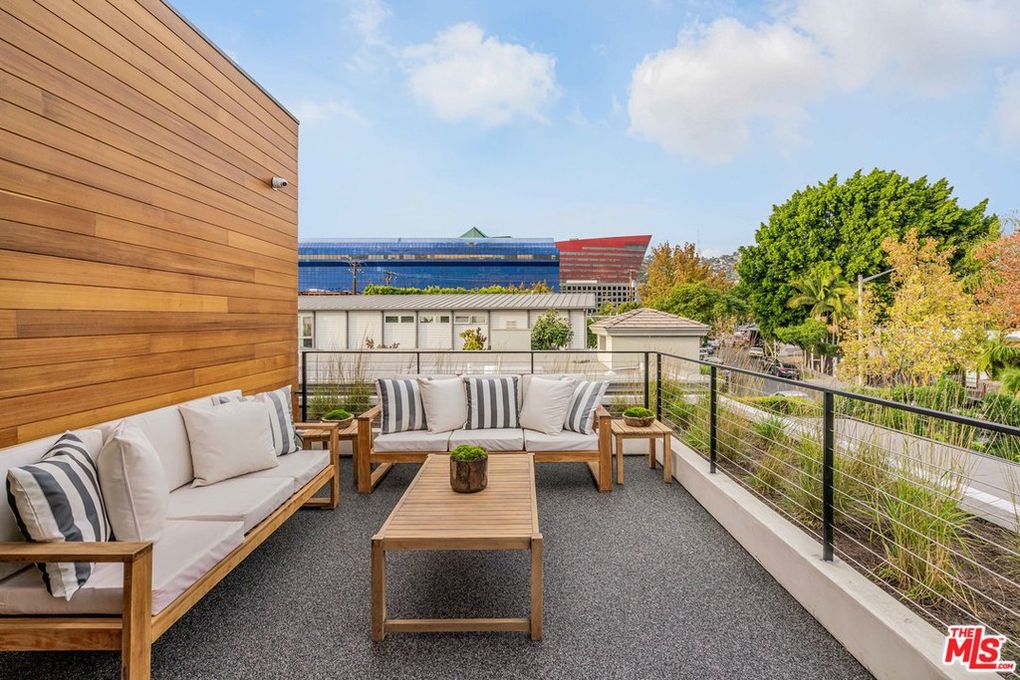
Private Deck
The master suite’s private deck offers a view of the nearby Pacific Design Center.
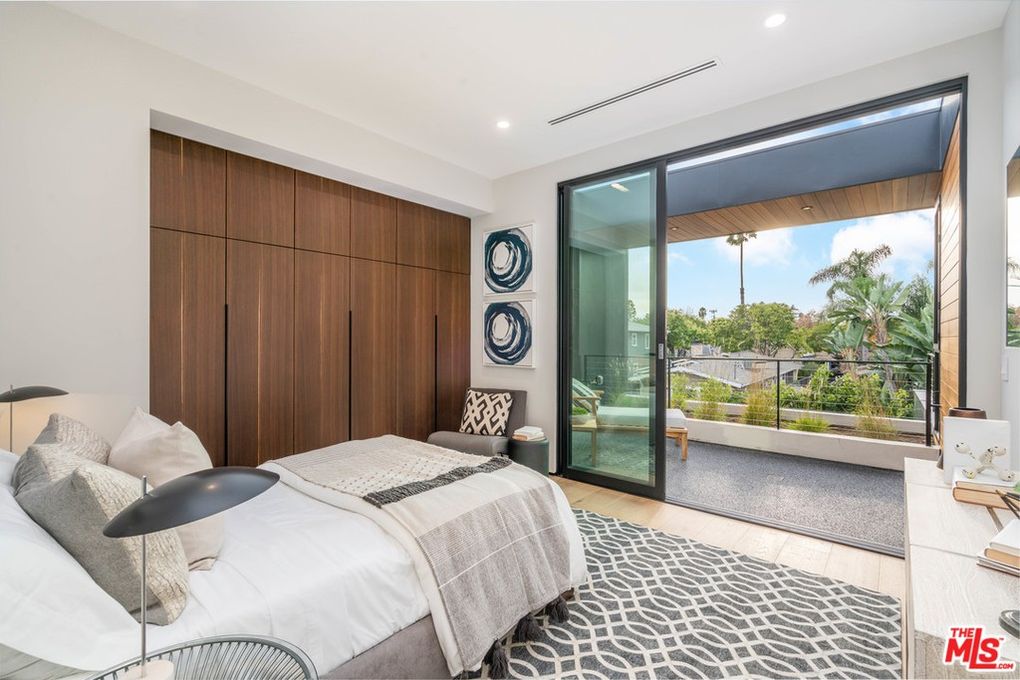
Additional Bedrooms
Another of the home’s four bedrooms, this one features its own private deck, accessed by a sliding glass door.
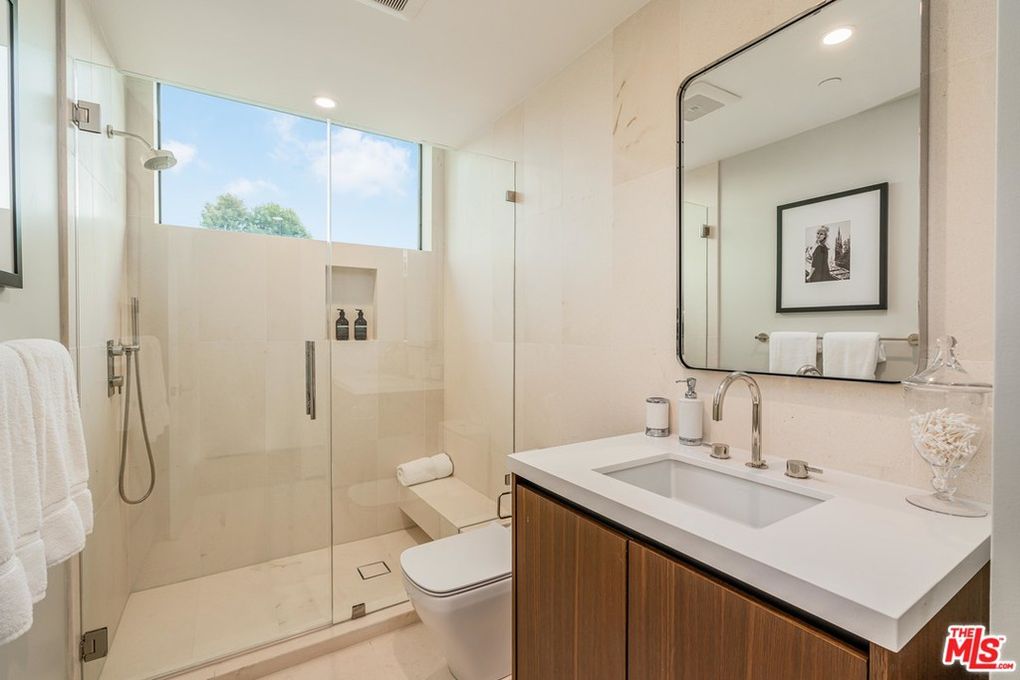
Four Bathrooms
One of the home’s four bathrooms, featuring a glass-doored step-in shower.
Related: Full House No More: Lori Loughlin Lists Bel-Air Property Amid College Admissions Scandal
HGTV your inbox.
By clicking "SIGN UP” you agree to receive emails from HGTV and accept Corus' Terms of Use and Corus' Privacy Policy.




