Melissa Nagy and Greg Earle were searching for a new home and they knew two things for sure: they wanted to be immersed in nature and they also wanted to create a retreat space that they could share with others. When they found their lakefront property in Lakefield, Ontario – which also featured a time-worn barn – they saw plenty of potential. With the help of friends and family, the couple transformed the property’s more than a century-old barn (which they call “The Nook“) into a peaceful, multi-functional cabin escape filled with modern touches, DIY details and lots of love.
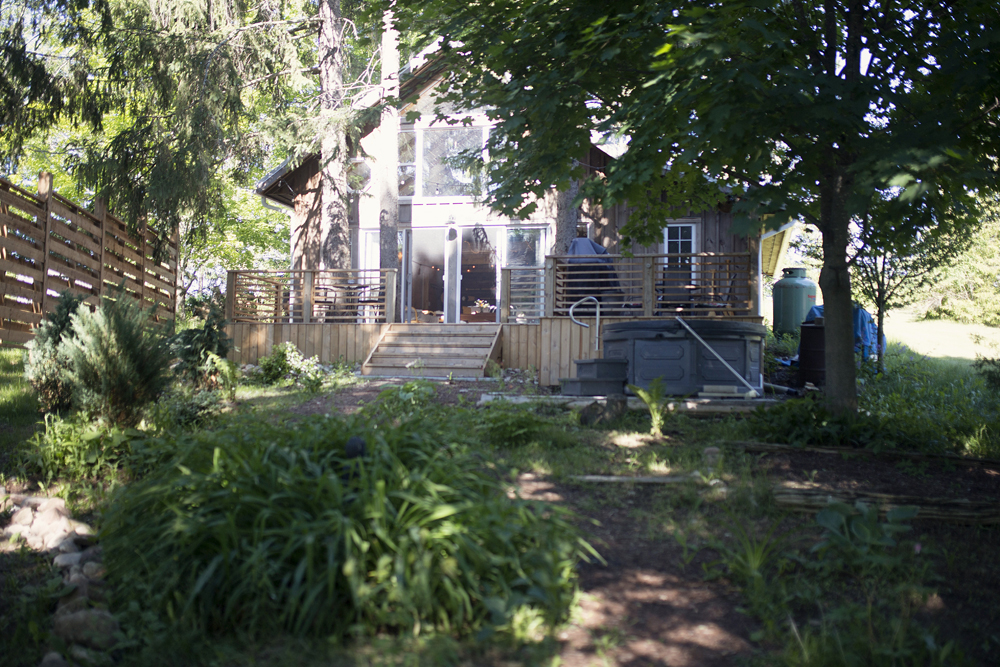
Plenty of Potential
Though they took on the barn’s design and much of the work themselves – along with help from their dads and some handy friends – Melissa and Greg turned to a local timber framing company, Whippletree, to help them level the barn, replace old beams,and install a new steel roof and board and batten siding. “The barn was in rough shape, but had so much potential,” Melissa says.
Related: This Rustic Meets Contemporary Space in the Heart of Haliburton = Cottage Goals
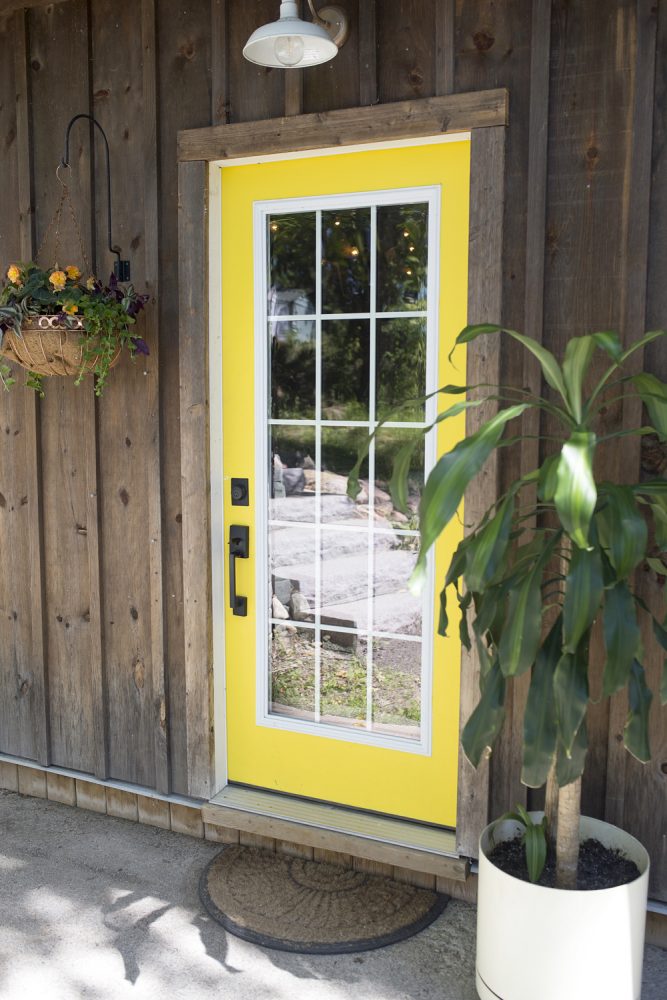
A Sunny Welcome
While the barn was designed to honour the cozy, cabin-like setting, the couple incorporated bright accents and modern details to ensure an inviting feel. This cheery front entrance door, for example, makes a sunny statement. “We had wanted to get a funky, custom wooden door, but were also working within a budget,” Melissa explains. “So we decided to get a more simple door and liven it up with colour! Yellow is one of our faves – and it offers a warm welcome into the space.”
Related: Knock, Knock: Door Decor is the Latest Home Decorating Trend
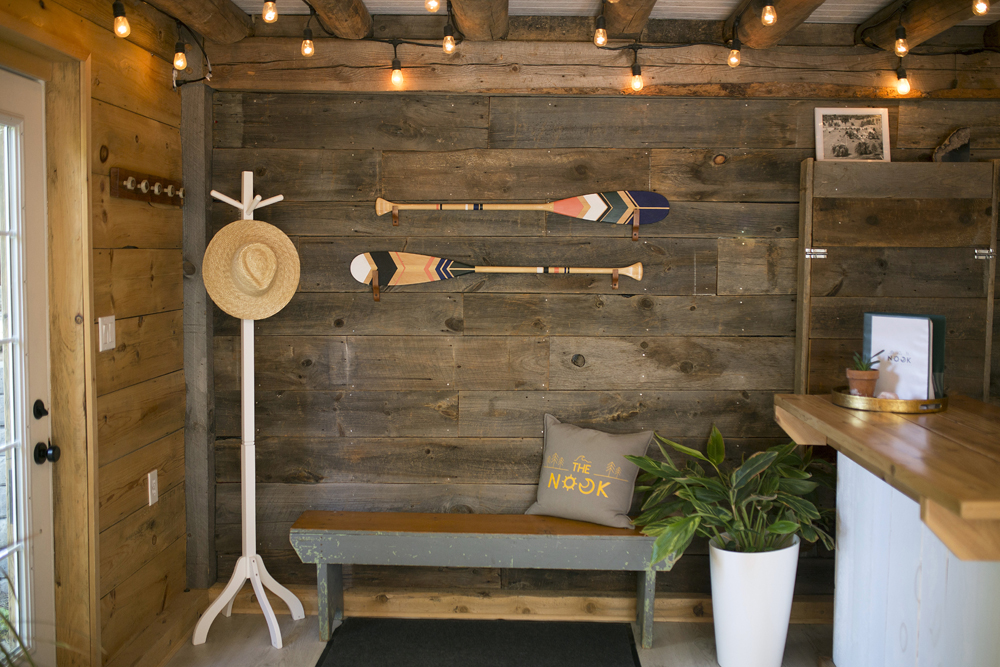
Artful Additions
Inside, the feeling of the space – which Melissa and Greg offer to guests as a retreat space, vacation rental, creative workshop location and more – is “peaceful, warm, magical.” To this end, curated artful touches add personality and pops of colour throughout. In the entryway, for example, hand-painted paddles echo the outdoorsy feel in a contemporary way. “I actually painted the paddles myself,” Melissa says. “A friend of mine leads paddle-painting workshops and showed me the ropes!”
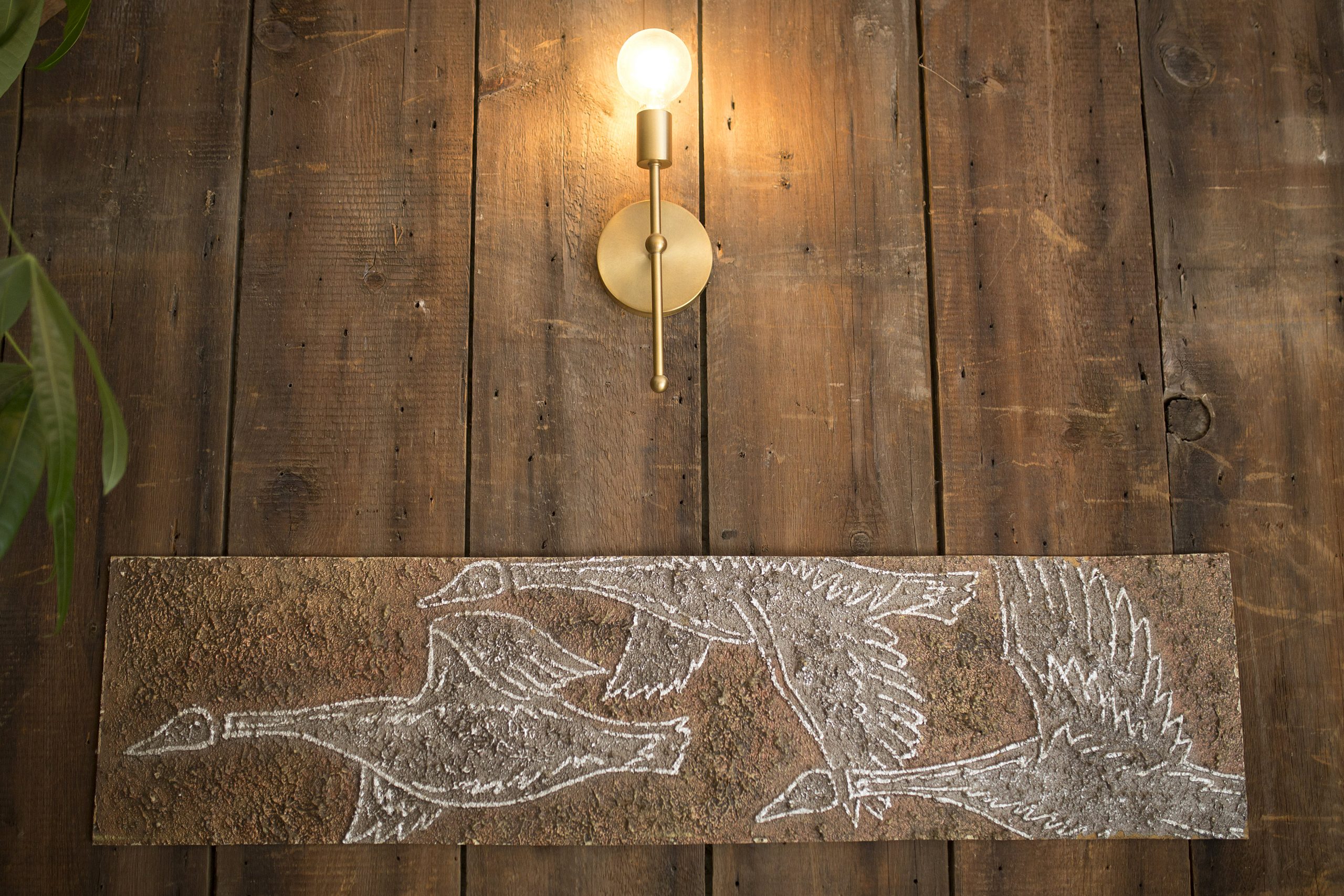
Local Influences
A sense of connection plays a part in the space’s art and decor details, as well. “The bird art came from near my dad’s cottage in Prince Edward County, made by a local, Indigenous artist. The piece we have is actually one of four – my dad has another part of it up at his place too,” Melissa says.
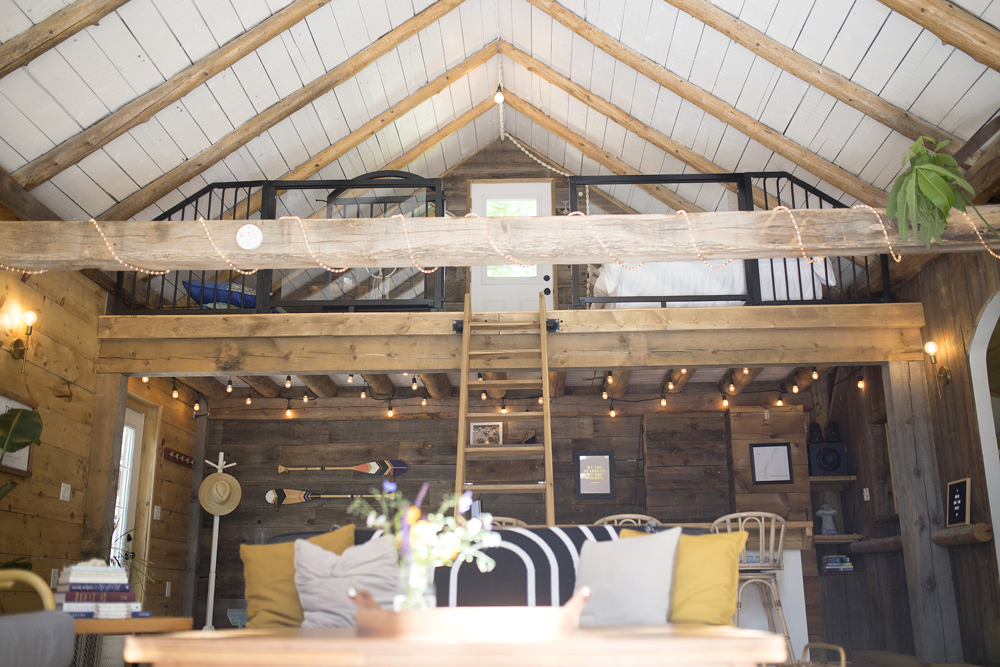
#NookVibes
The timber-frame barn’s open-concept design and bright, white-washed-wood ceiling offers versatility and space to breathe for visitors – a feeling for which Melissa and Greg have created a special hashtag on their Instagram. “We use the hashtag #nookvibes and they are definitely a real thing!” Melissa says. “The space has an earthy, calming energy that we’ve always felt and that many of our guests tell us they feel too!”
Related: 15 Simple Ways to Transform Your Living Room into a Zen Retreat
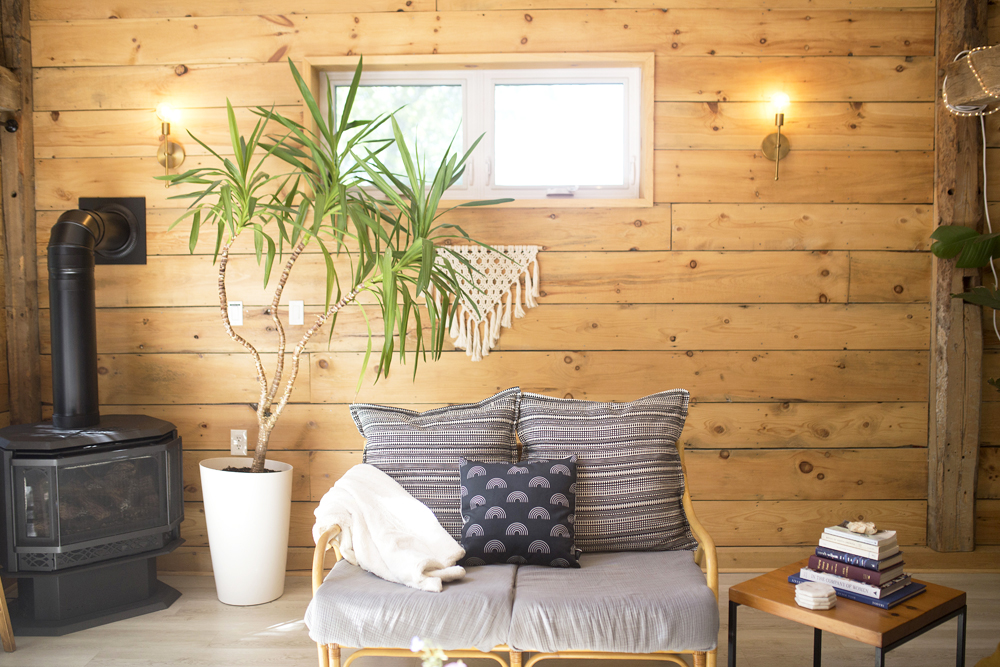
Cozy and Compact
The cozy aesthetic carries over to the barn’s furnishings, which Melissa and Greg selected to suit the simple, cabin-like aesthetic – but also to ensure versatility for guests. “When furnishing the space, we wanted to make sure the furniture was fairly simple and moveable. We host yoga and wellness retreats out of The Nook and need to be able to rearrange and tuck things away easily!”
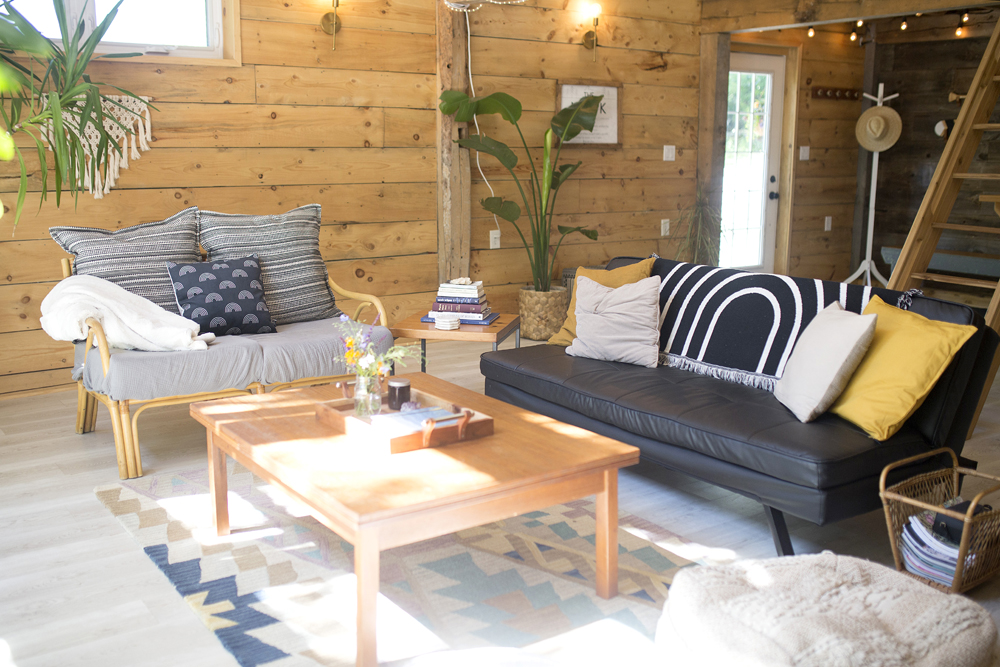
Layers of Personality
To achieve a modern-boho feel, Melissa layered a mix of salvaged, repurposed and local pieces. “The table came from my brother-in-law,” Melissa says. “It was his family’s dining table and we just cut the legs shorter! We use it as a floor dining table for meals during retreats; the sides pull out and we use poufs and pillows as seats. The rattan couch came with the house, I just recovered the seat cushions and replaced the back with large pillows. The black couch folds down into a sofa bed for another sleeping spot and I believe it came from Wayfair. Our favourite rainbow blanket comes from our friend Lesley’s small business, Swell Made Co.” The result? An inviting, personalized space.
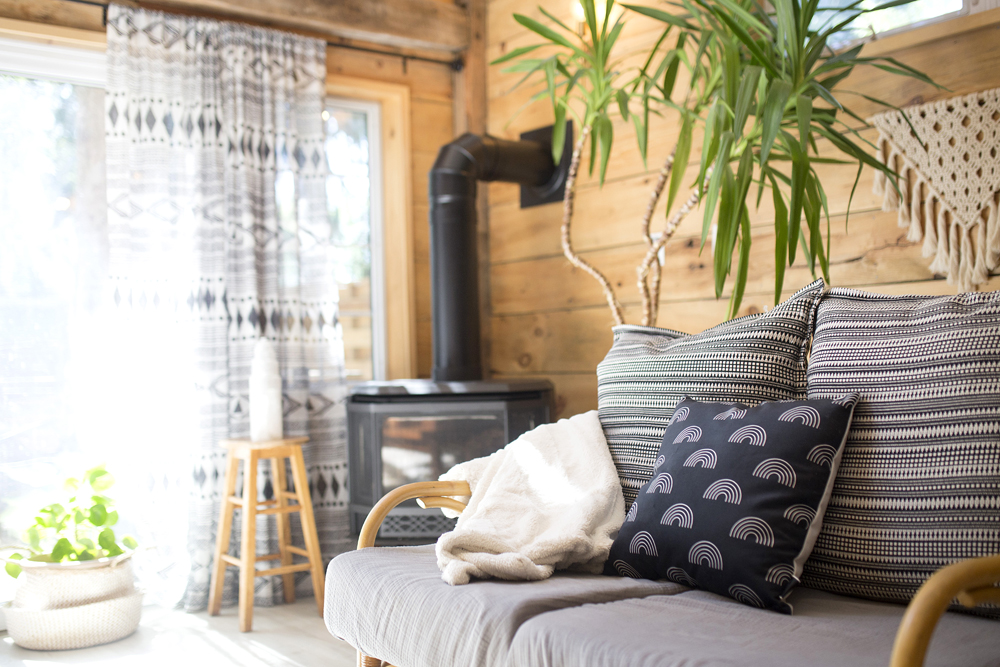
Warm Vibes
To keep The Nook warm and welcoming all year long, Melissa and Greg added a propane fireplace to the living space.
“The fireplace was an addition last year and makes the space extra cozy,” Melissa says. “It’s super quiet and beautiful up here in the winter; nothing beats a glass of wine by the fire after a winter hike or snowshoe.”
Related: How to Clean a Fireplace to Get It Ready for Winter
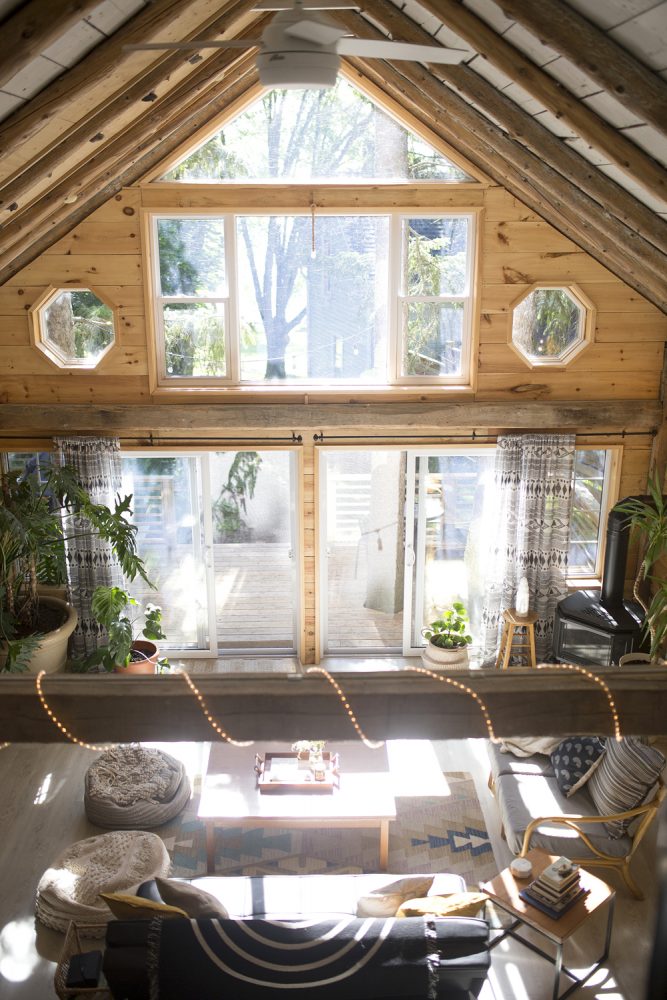
Window Wonderland
Because The Nook was once a barn, the building craved an influx of light. In order to coax the beauty of the natural surroundings into the interior, Melissa and Greg incorporated a variety of windows into their design, to bright effect. “We wanted the space to be as bright and light-filled as possible (it used to be pretty dark!) and to accentuate the height and peak of the barn,” Melissa explains.
Related: 12 Ways to Brighten a Kitchen When It’s Starved of Natural Light
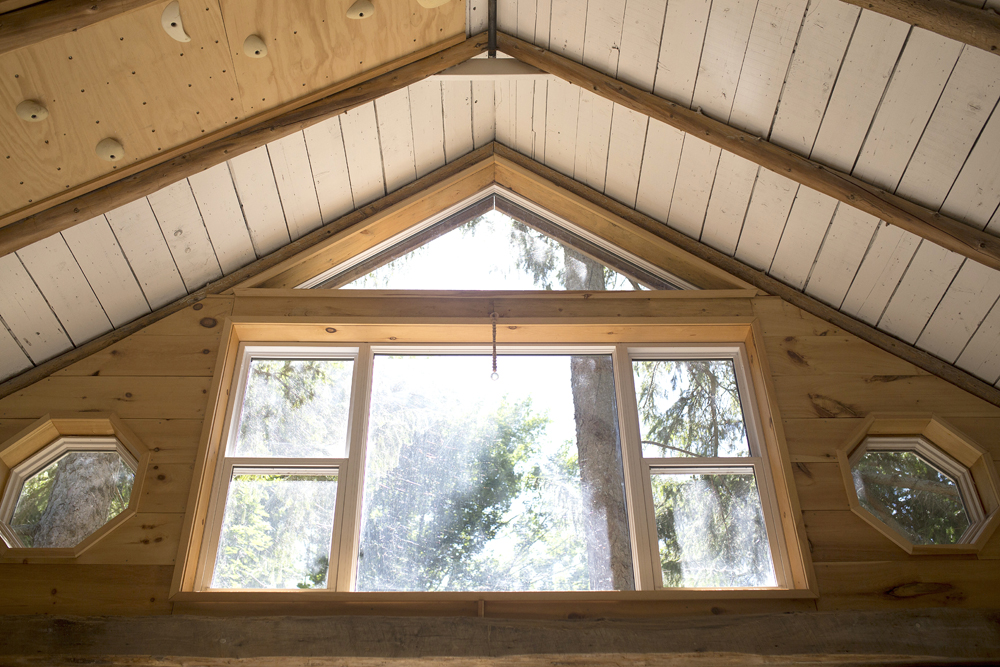
Light Height
A locally sourced, custom peak triangle window at the tip of the barn serves as the crowning jewel on the wall of windows, while some of the other windows were repurposed – keeping with Melissa and Greg’s appreciation for sustainability in building. “Many of the other windows were upcycled (including the octagons – they were a Kijiji find!) – some came from the original structure and were cleaned up and moved to the front wall,” Melissa says.
Related: How to Transform a Dated Century-Old Home Into a Light-Drenched Dream
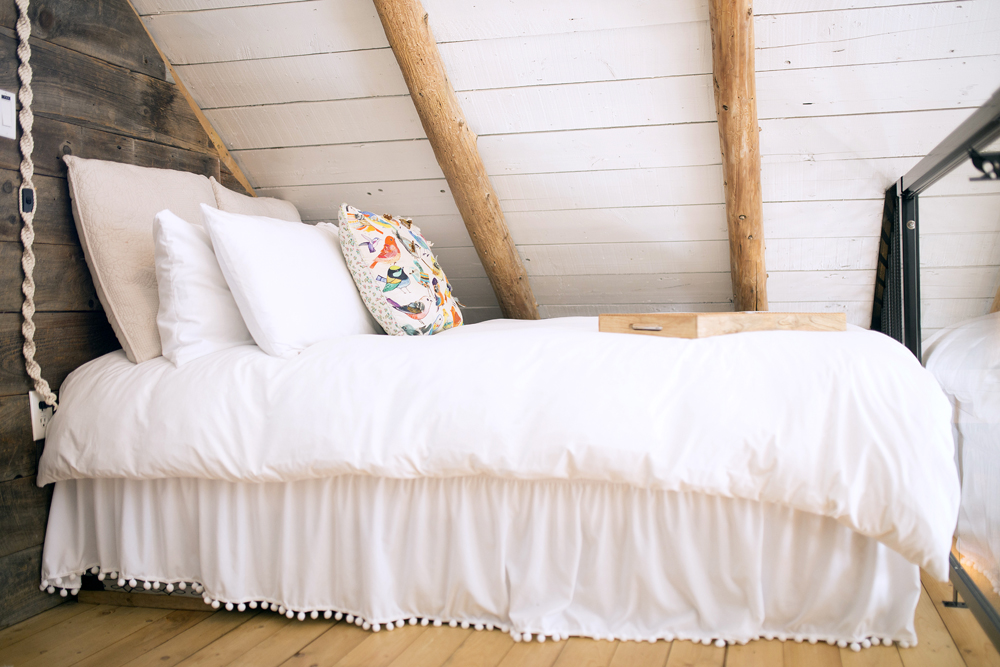
Space to Dream
The loft offers more than incredible views – it’s also a dreamy place to rest and recharge that accommodates a queen bed with crisp white linens, as well as additional living space. There are dual access points to the sleeping loft: up the centre ladder or through a door that leads you directly outdoors to a back wooden deck.
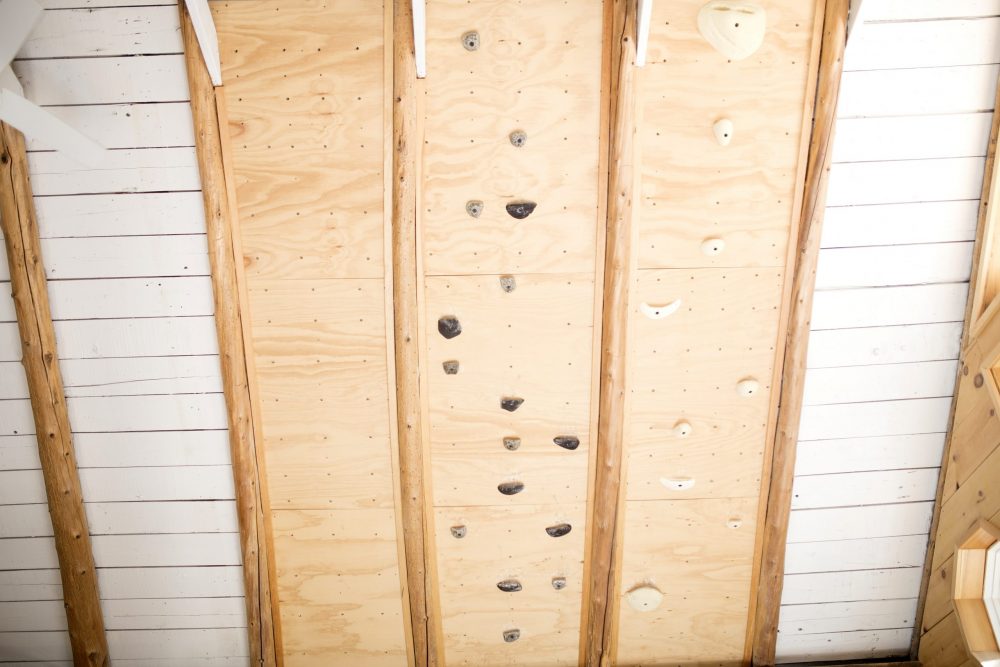
Rock Solid
One of the most unique features of the property is the indoor rock wall that takes full advantage of the former barn’s vaulted ceiling. “Greg is big into rock-climbing and has always wanted to build a rock wall – once we opened up the barn, it felt like the perfect place to make it happen,” Melissa says. “He built it with sheets of plywood; bolted all of the rock holds on to create climbing routes. He installed a bar at the peak of the ceiling so you can climb in a harness – only a handful of people have been able to make it to the top and all of the kids that visit always love the bouldering room.”
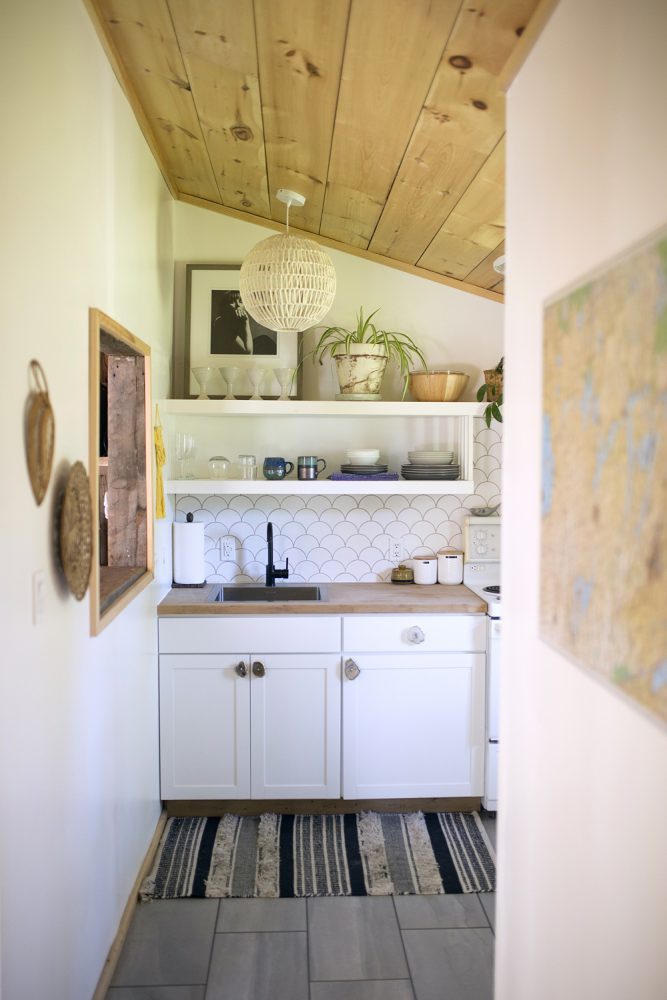
Scales of Style
To design a bright, open-feeling kitchen in a compact area, Melissa looked to Pinterest and design blogs for inspiration. “I wanted it to feel light, airy and simple and to show that a small space can encompass everything we need,” Melissa says. “I am a big fan of white and wood and have been in love with fish scale tiles since I first saw them. I had purchased the crystal knobs months before the kitchen was even close to ready, but knew they had to be part of the vision.” Personal touches like a large photo of Joni Mitchell and a few green plants complete the fresh look.
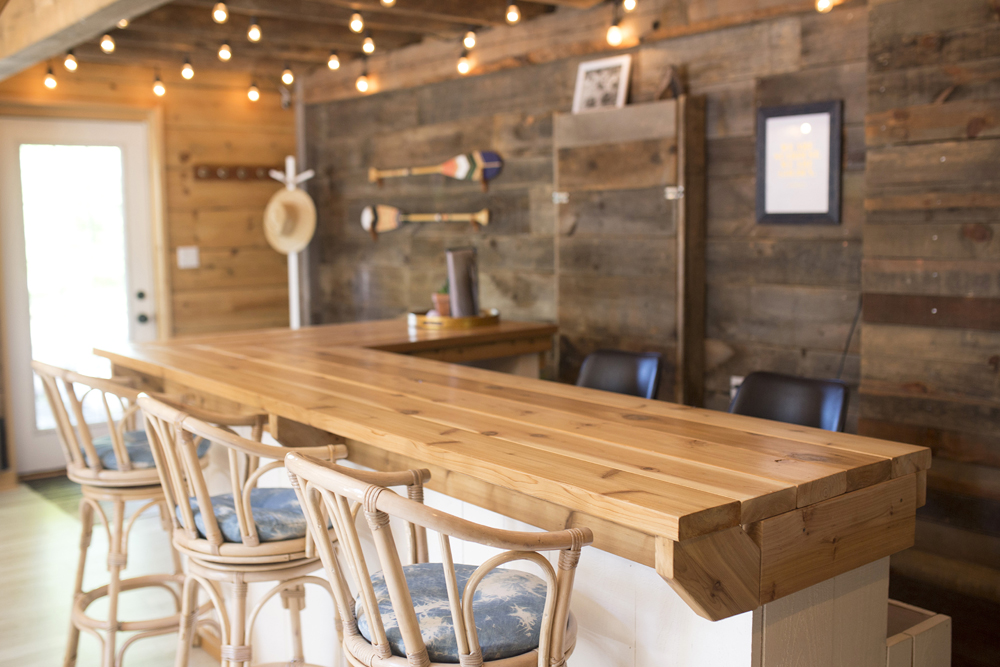
Raising the Bar
An L-shaped wooden bar helps establish the cabin-like #nookvibes in the open space, while also providing seating and dining space. While the bar looks like a custom build, it actually came with the barn and was lovingly restored. “We painted the wood white, Greg built a new bar top and a friend of ours tiled the counter and built the cupboards!” Melissa says. “It’s funny, it was such a simple, old bar, but it ended up being at the heart of the design! The chairs were all second-hand: the black ones came from my dad’s cottage and the rattan ones were a sweet Kijiji find. My mom recovered the seat cushions with some blue tie-dyed fabric I had from an earlier project.”
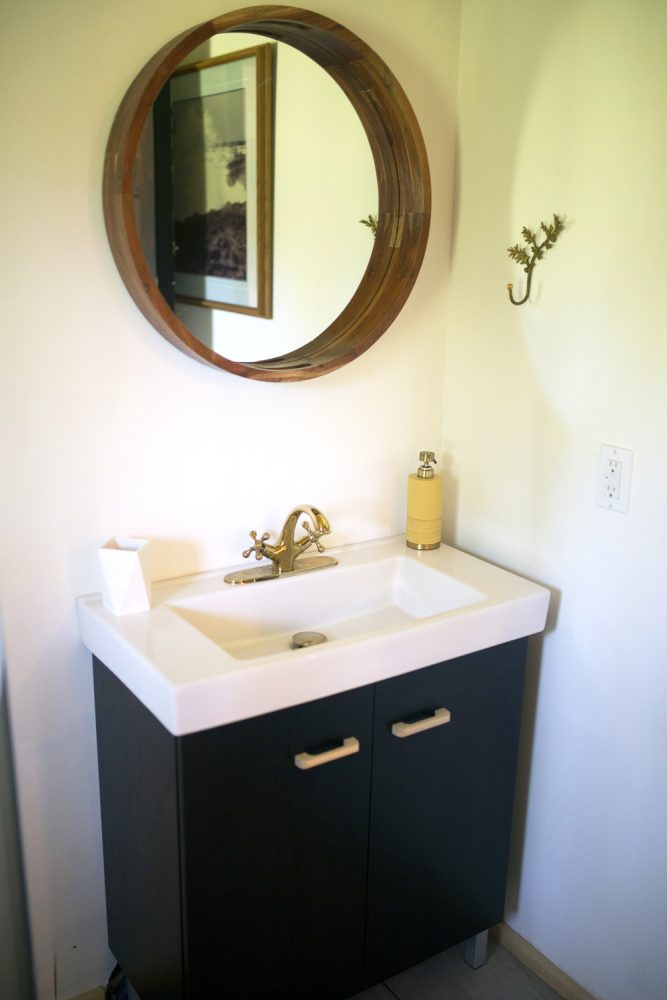
Clean and Curated
In the bathroom, Melissa and Greg strove for a clean, refreshing feel via a minimal design finished with curated touches. “We wanted the bathroom to feel refreshing and again, simple.” Melissa says. “I like adding small touches to make things a little more unique – like the hooks, the wooden handles on the vanity and the brass faucet and shower head. The wave photo was a thrift-store find that captures that refreshing feeling I was after (with a little vintage vibe!).”
Related: 12 Modern, Minimalist Bathroom Ideas to Inspire You
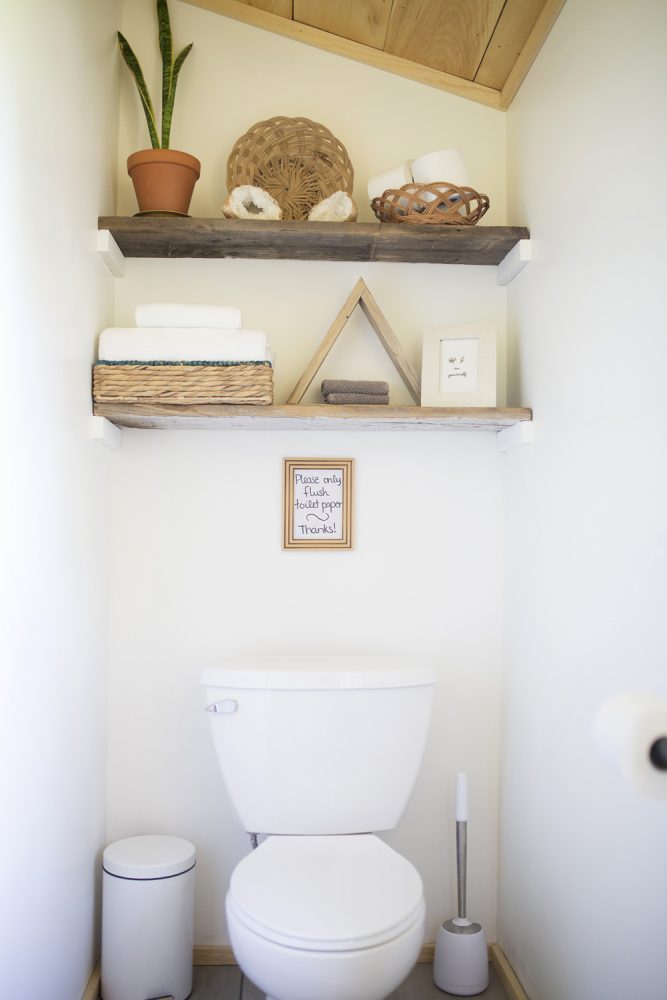
Thoughtful Touches
The couple made use of materials they already had to add function and rustic touches to the clean, compact design. “Greg built the shelves from some leftover barn board and welded the toilet paper holder from some spare pipe he had,” Melissa says. For an extra cozy, luxe touch, they also installed heated floors.
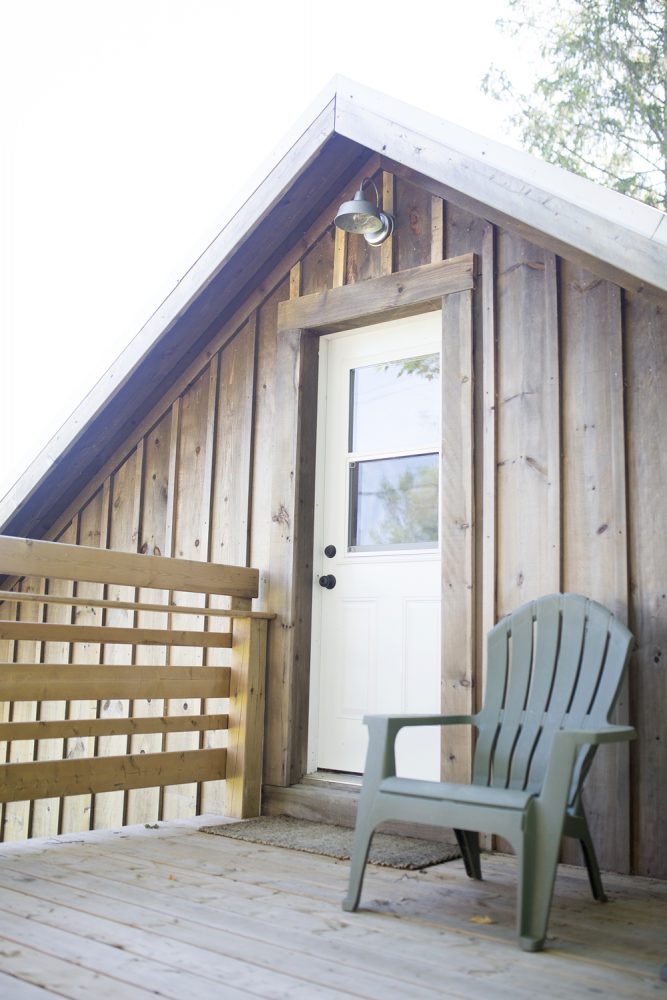
Repurposed and Reclaimed
Inside and out, The Nook was designed to align with Melissa and Greg’s values of sustainable building. “Most of the building material was reclaimed from the original barn, which was really important to us,” Melissa explains. “All of the interior walls were the original exterior barn board, many of the original beams remain, the loft was built out of the original barn door and the ceiling is all of the original logs.”
Related: 10 Bamboo Home Decor Ideas That Celebrate Sustainable Design
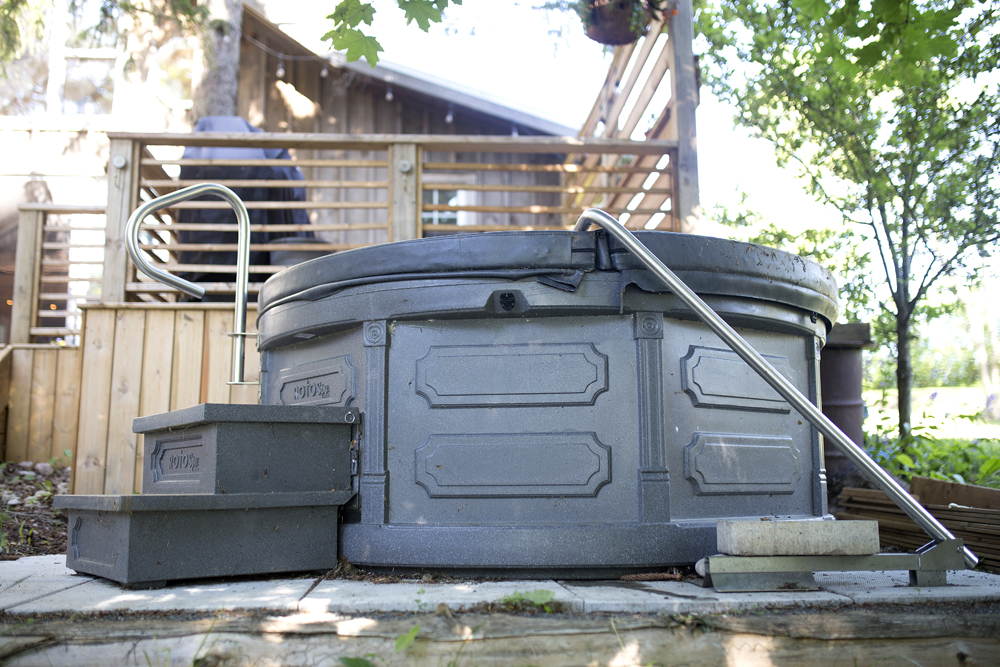
Spa-Like Sessions
The hot tub and sauna are special highlights of The Nook’s outdoor space. As Melissa says, these details are key because “those are things we look for when we go away in the cooler months.” In the future, they hope to use the hot tub and sauna to be able to offer hydro-therapy sessions for couples. “Think: a smaller, more intimate Scandinavian spa. Cold dip, hot tub, cold shower, sauna, fireplace, repeat.”
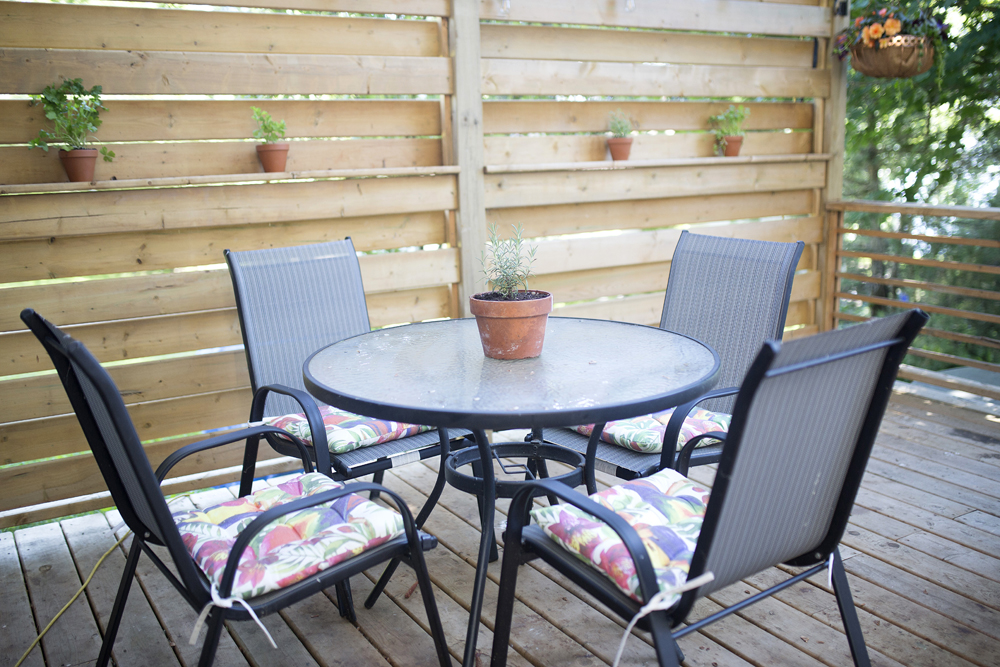
Al Fresco Area
Multiple outdoor spaces – like this spacious wood deck outfitted with outdoor dining furniture – create opportunities to slow down and enjoy the property’s peaceful surroundings. “We describe The Nook and our property as a place to reconnect to nature, to yourself and to each other,” Melissa says.
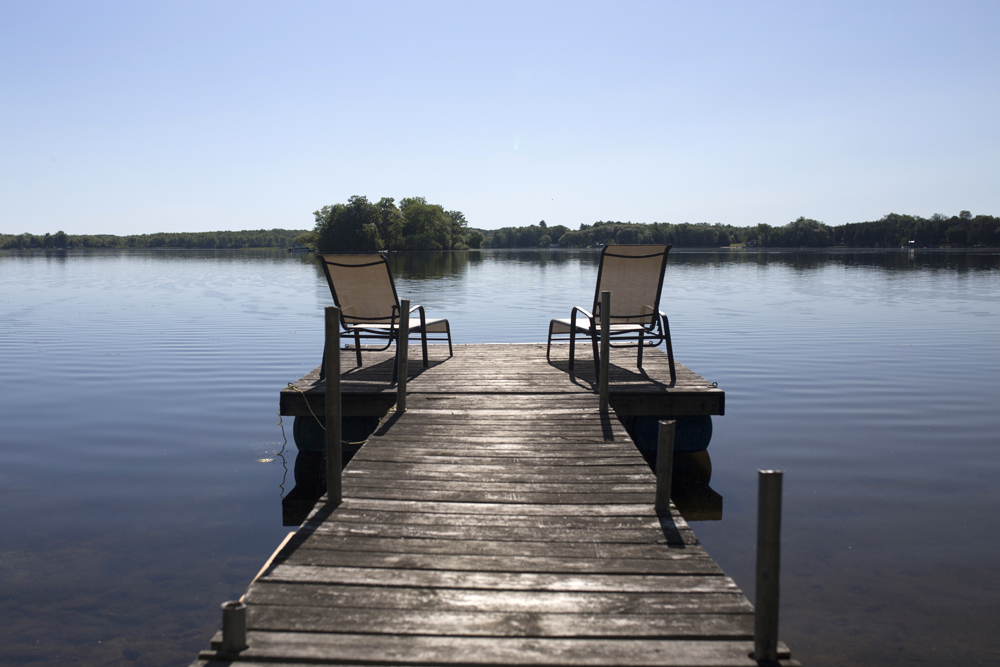
Natural Beauty
For Melissa, Greg and visitors of The Nook, the lakefront location is the perfect setting for relaxation and reconnecting with nature. The property’s dock offers a stunning way to connect with the lake. As Melissa says: “it’s the best place to watch the sunrise in the morning and listen to the loon calls in the evening.”
Related: Scott McGillivray Turns an Old Cottage Into a Zen Holiday Hideaway
HGTV your inbox.
By clicking "SIGN UP” you agree to receive emails from HGTV and accept Corus' Terms of Use and Corus' Privacy Policy.




