Situated in Uxbridge, ON, just 45 minutes outside of Toronto, this thoroughly unique home boasts a circular design and a gorgeous natural setting. Offered at $1.4 million, the home sits on a spacious lot that’s surrounded by beauty.
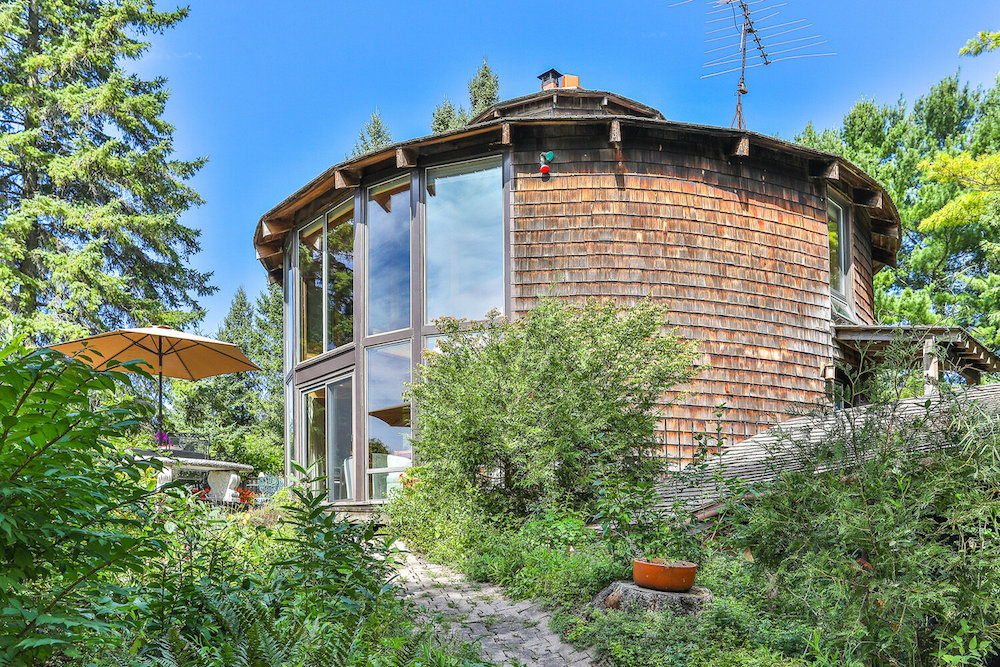
Circular Style
Priced at $1.4 million, this 2,000-square-foot home features three bedrooms and four bathrooms. The house is situated on a large, nearly 10-acre lot that’s just a short drive from Toronto.
Related: Here’s What $500K Can Buy Throughout Canada in 2020
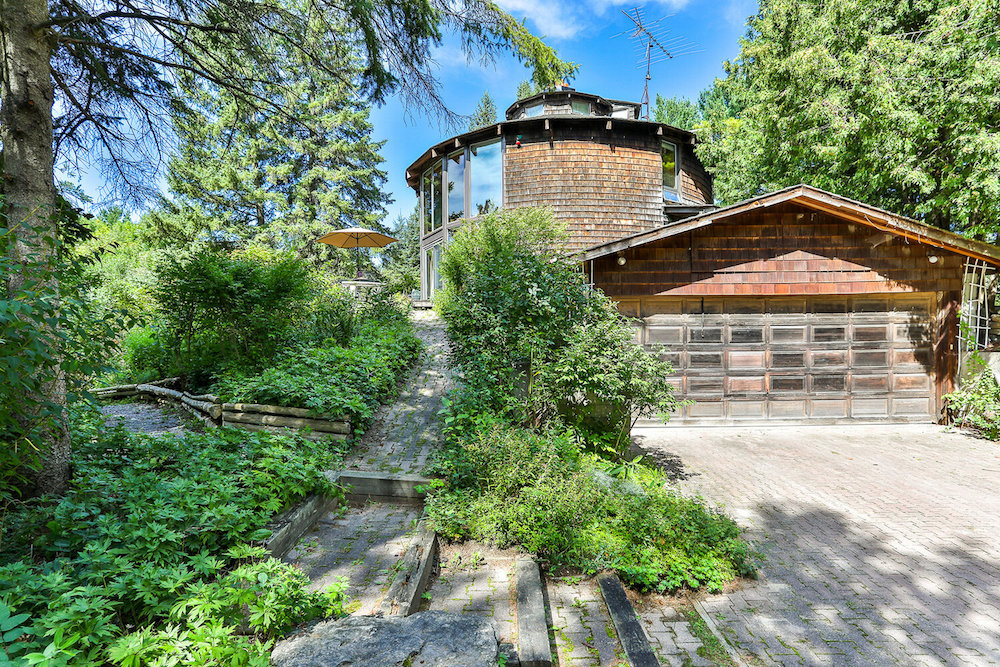
Plenty of Parking
The home also has a detached garage. According to the listing, there’s enough available parking to accommodate seven vehicles.
Related: This Historic $27M Mansion is Vancouver’s Very Own ‘Downton Abbey’
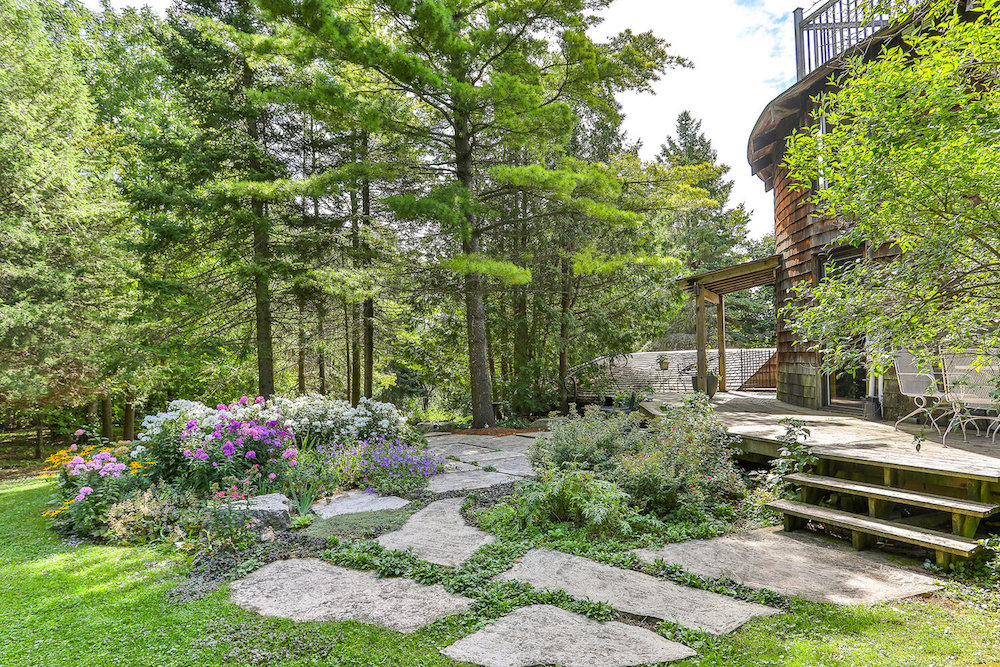
Gorgeous Landscape
The home is surrounded by mature greenery and landscaped gardens, with plenty of nature to explore right at the doorstep.
Related: A Designer Converts a Dated BC Home Into a Nature-Inspired Haven
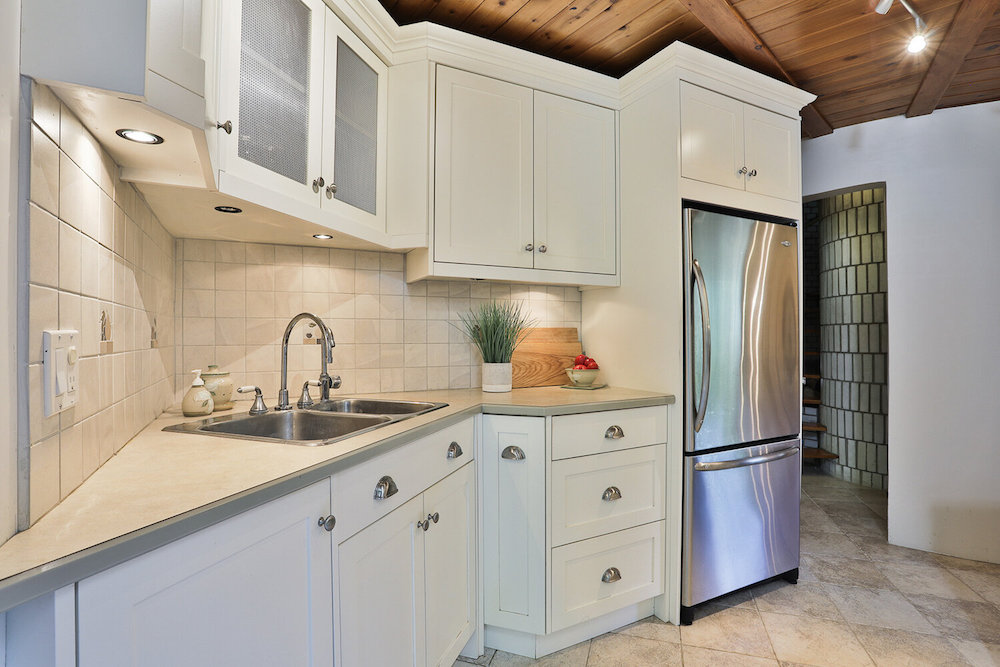
White Kitchen
The kitchen boasts a chic, all-white colour palette that is accented by beige stone-tile flooring.
Related: This $2.25M BC Waterfront Home is the Perfect Spot to Get Away From It All
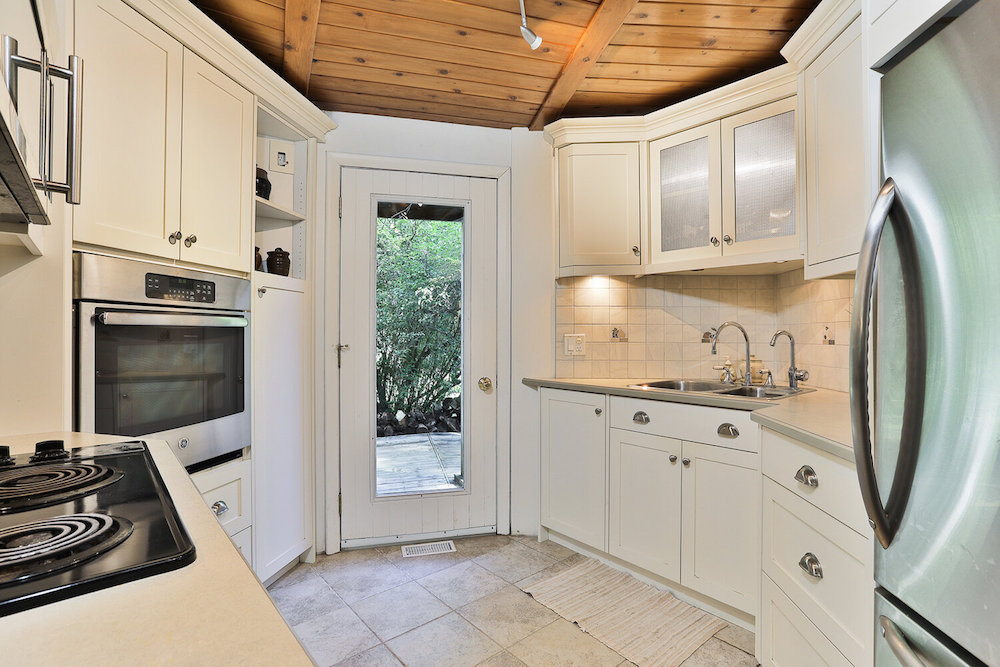
Outdoor Access
In addition to a built-in cooktop, the kitchen also features a French door offering access to the outdoor patio for effortless indoor-outdoor flow.
Related: 15 Balcony and Front Porch Design Ideas We Want to Steal
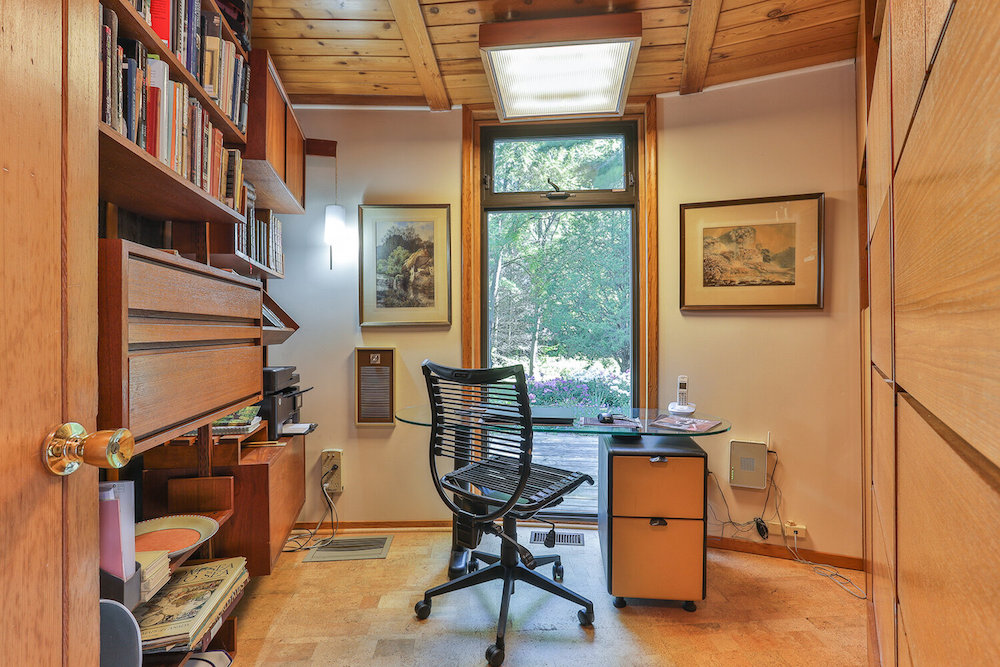
Home Office
This cozy space has been set up as a home office, with a large window offering a view to the forest outside.
Related: The Best Home Office Furniture Picks (and Accessories) Under $300
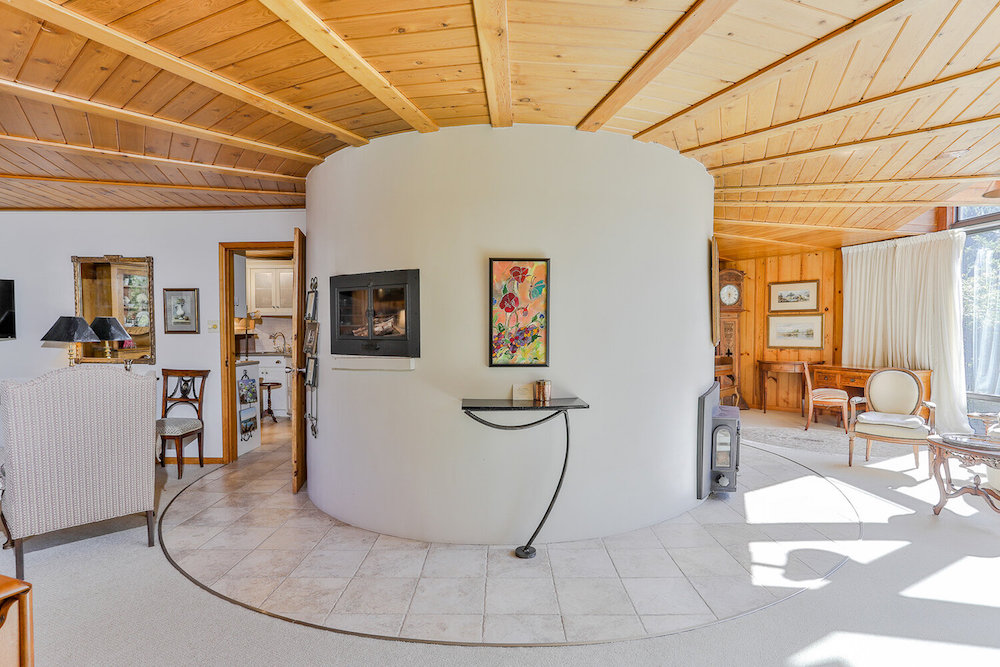
Circular Style
The open-concept living space on the circle-shaped home’s main level surrounds a hidden staircase at the centre.
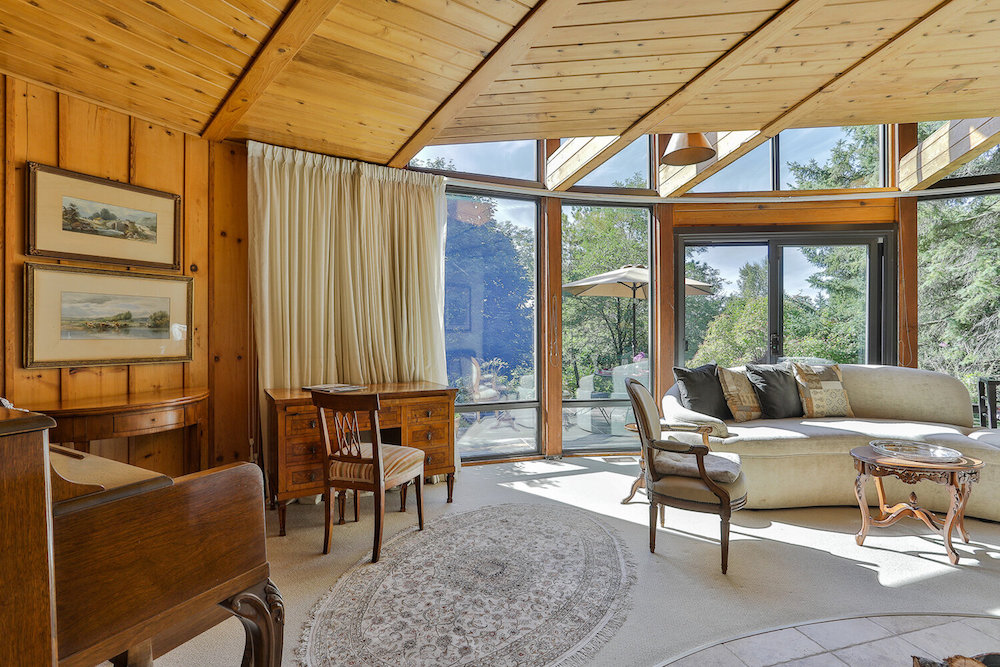
Double-Height Windows
In the home’s living room, a set of sliding glass doors is surrounded by floor-to-ceiling windows that extend to the second storey.
Related: 8 Stunning Homes That Blend in With the Outdoors
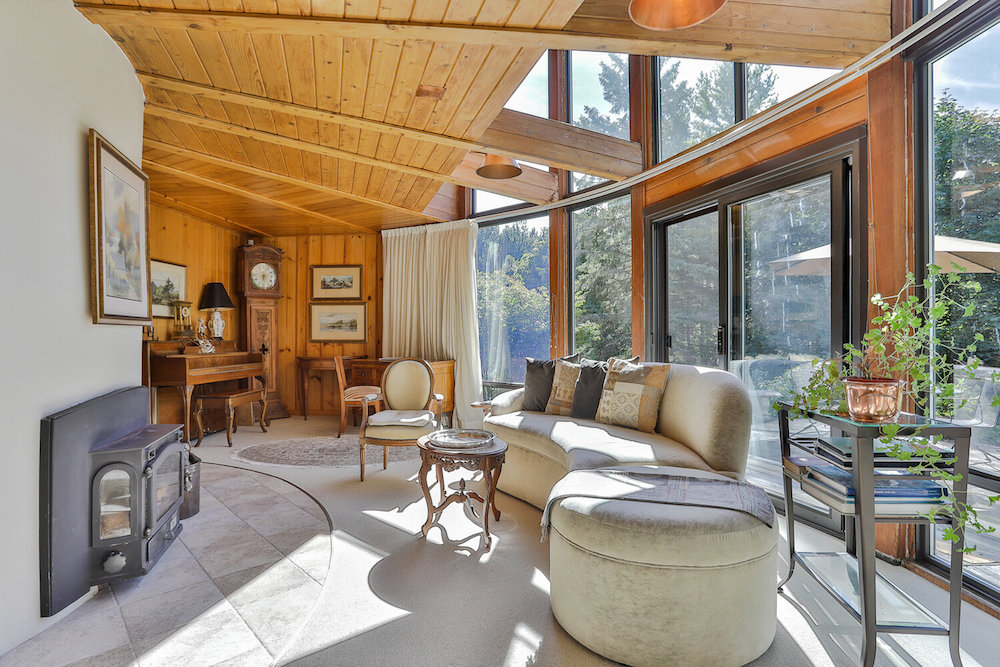
Open Living Room
Wood on the walls and ceiling adds warmth to the open-concept living room, which accesses the outdoor patio.
Related: I Sold a Home During the COVID-19 Pandemic – Here’s What I Learned
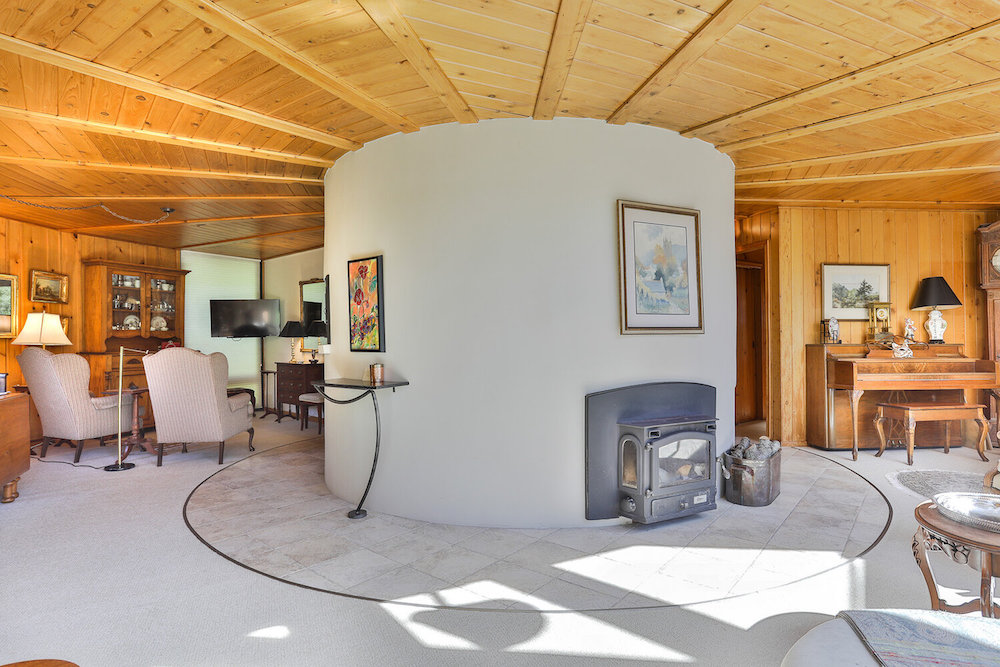
A Rare Find
“You don’t see a ton of these, it is very unique and very special,” the agent repping the home, Sorrelle Golomb of Chestnut Park Real Estate, told blogTO.
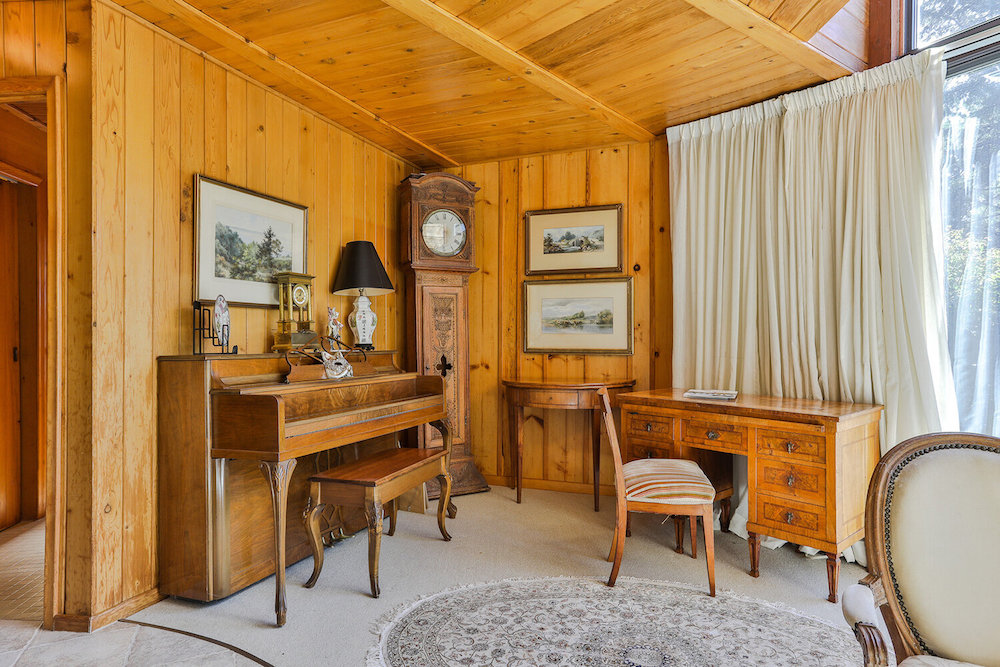
First Time on the Market
As reported in blogTO, this is the first time the home has been on the market. The current owners purchased the lot in the 1960s and constructed the home in the early 1970s.
Related: 10 Ways to Decorate Your House Like the 1970s Without Making it Feel Dated
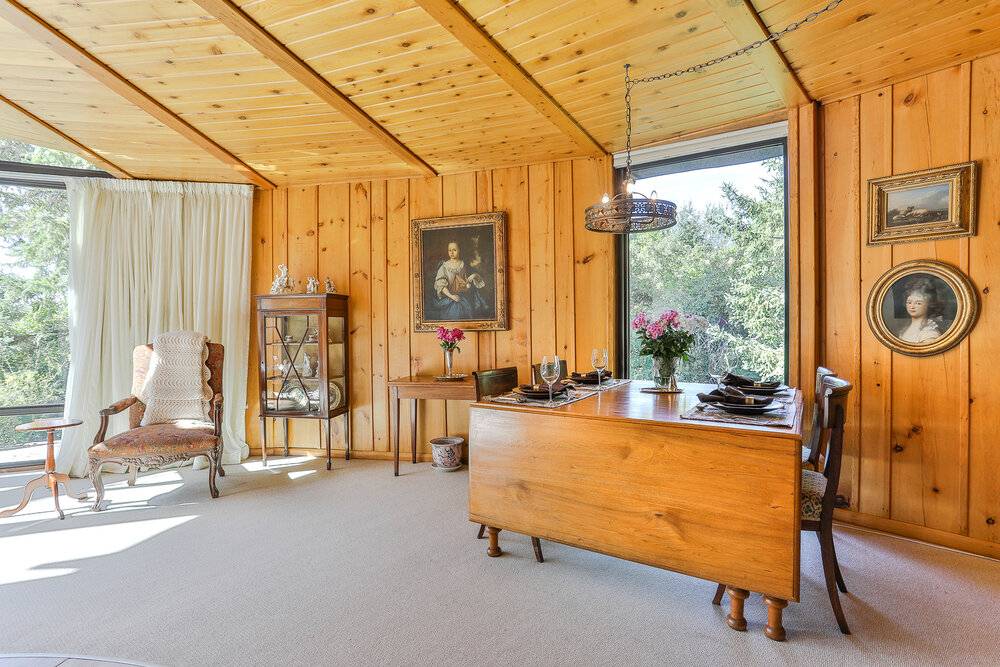
Dining Area
The living room flows directly into the open dining area, which features a large window to bring in plenty of natural light.
Related: $3.2M Ontario Waterfront Home Has It All – Including a Horse Barn and Indoor Pool
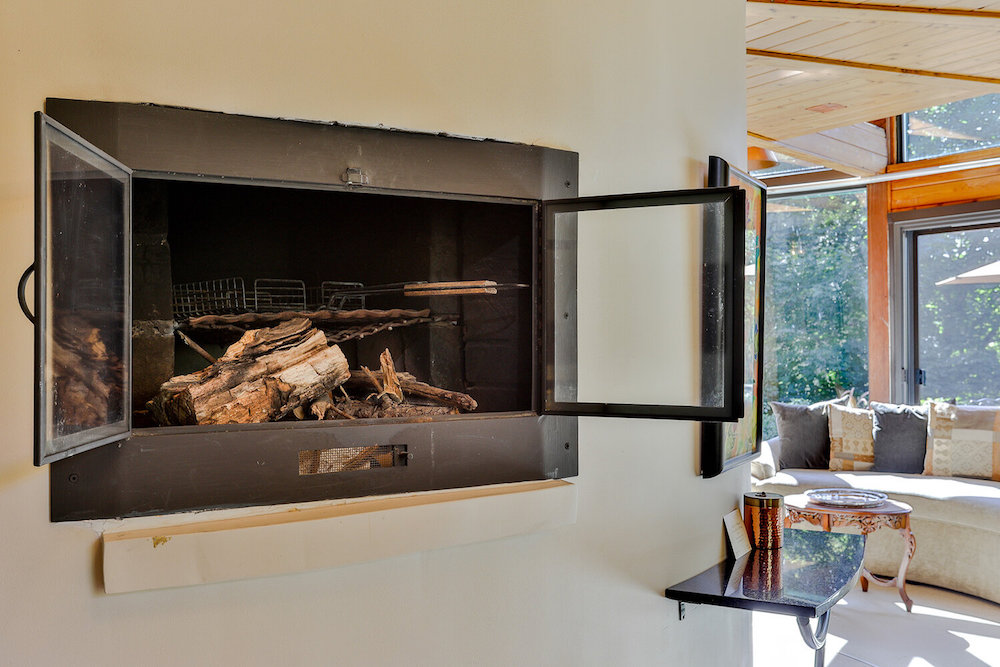
Wood-Fired Barbecue
This wood-burning barbecue, located between the dining area and the kitchen, is used for grilling food.
Related: How to Clean a Fireplace to Get It Ready for Winter
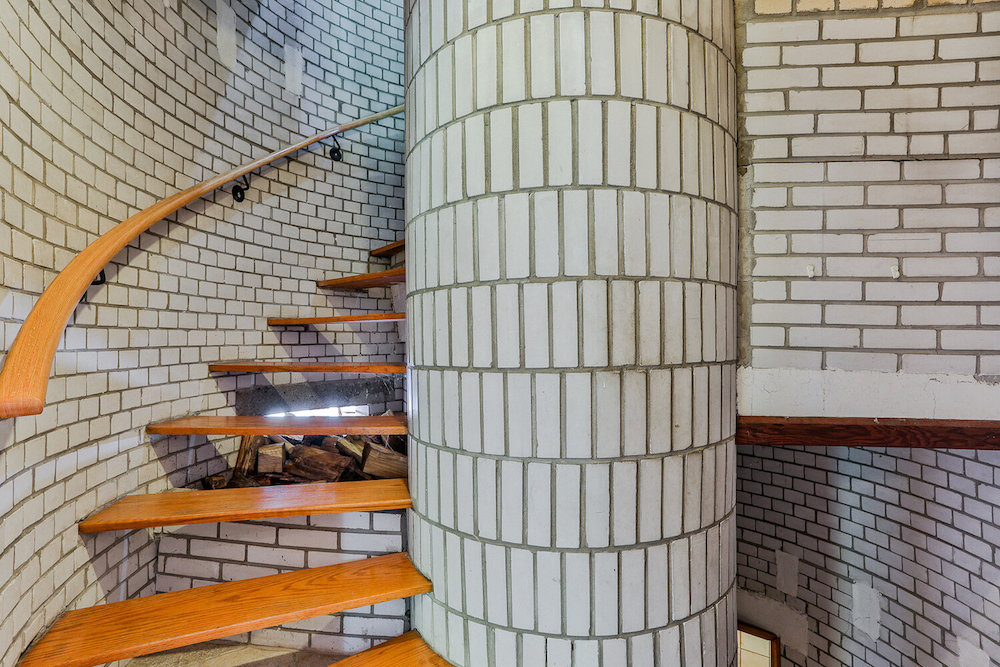
Circular Staircase
At the home’s centre is this brick-lined, statement-making staircase, which offers access to the second storey and the basement.
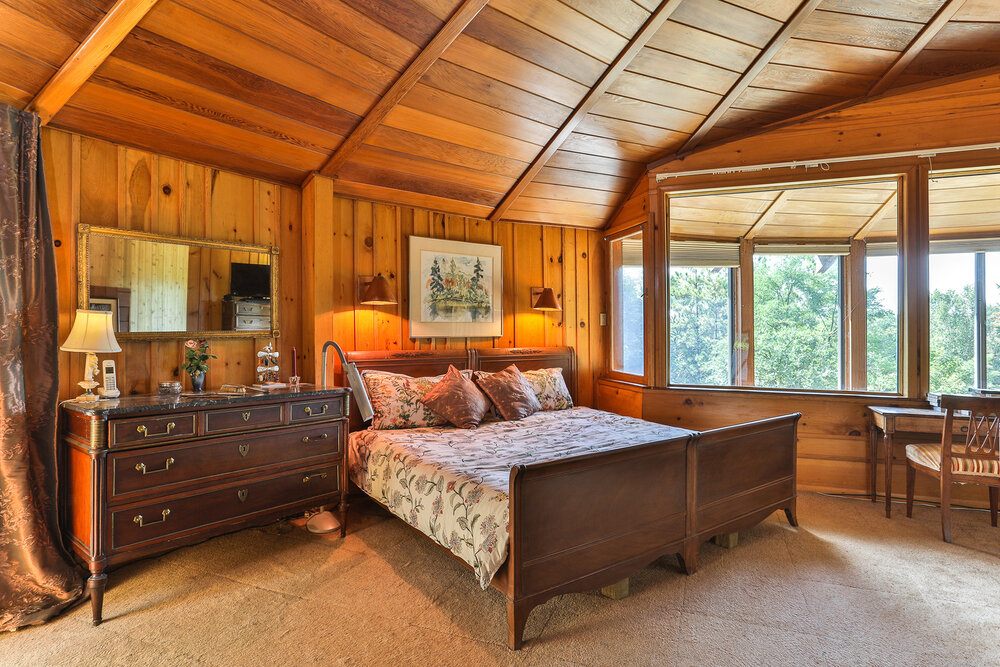
Master Bedroom
The home’s spacious master bedroom, one of three bedrooms within the circle-shaped abode.
Related: 18 Rejuvenating Zen Bedrooms That’ll Help You De-Stress
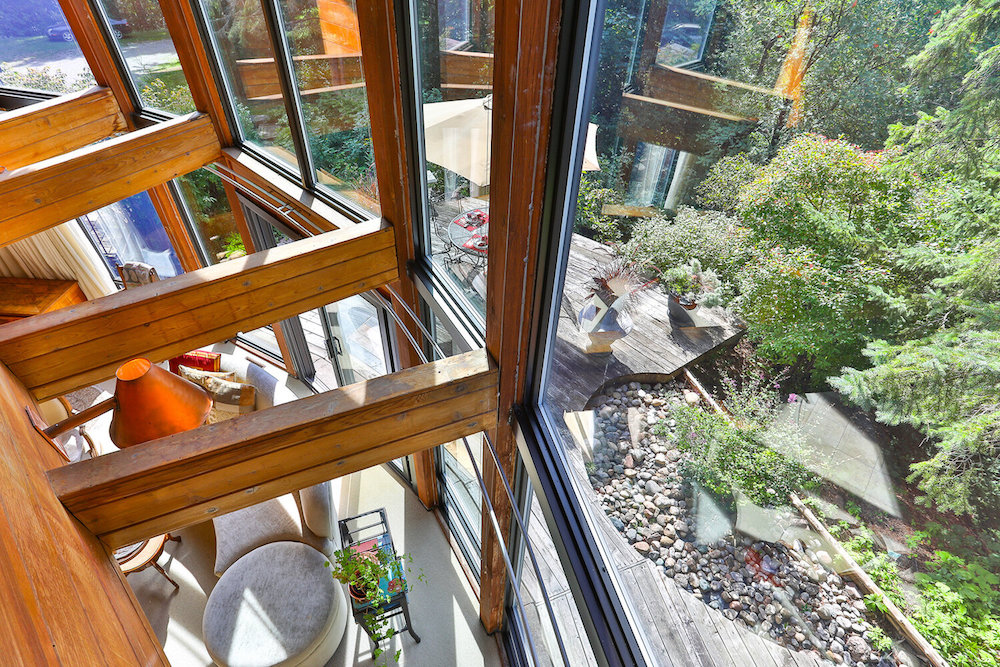
Wall of Windows
The master bedroom on the second level overlooks the double-height wall of windows in the living room, offering a stunning view of the natural beauty outside.
Related: The Most Canadian Home Ever? This Ontario House Has Its Own Private Hockey Arena
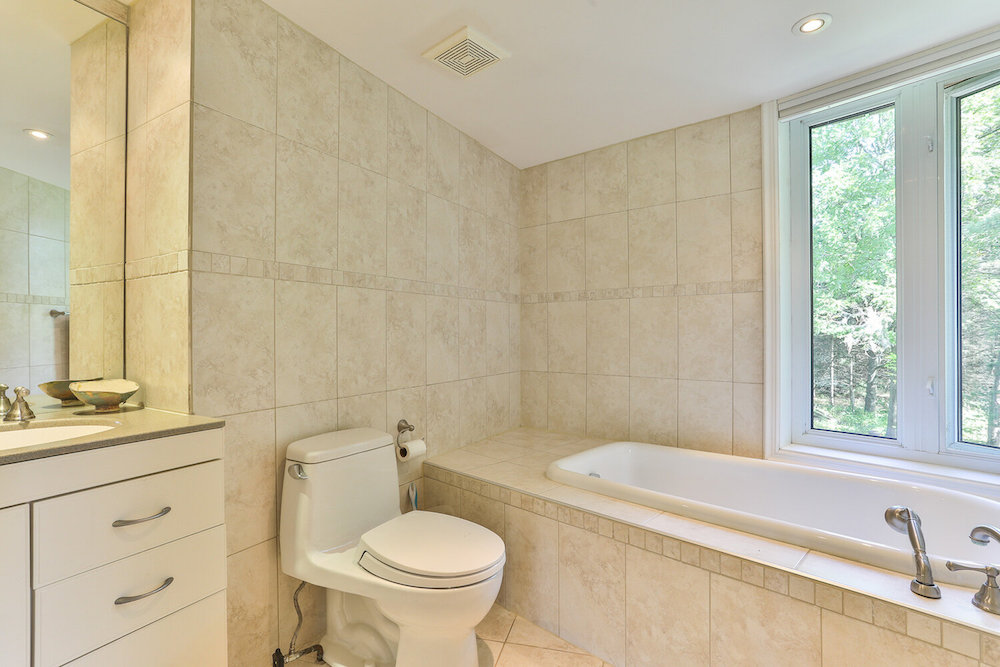
Master Bathroom
The master bathroom features a large tub sitting beneath a window for the ultimate in spa-like relaxation.
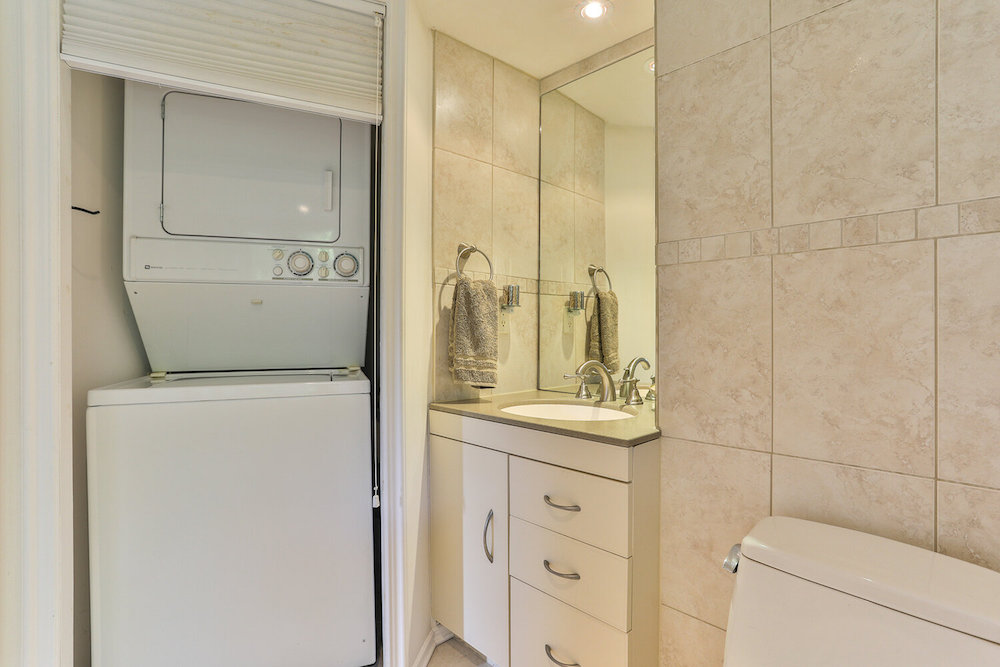
Hidden Laundry
The master bathroom also cleverly conceals a washer and dryer, which is discreetly tucked away behind a set of blinds.
Related: The Home Edit Founders Share Their Laundry Room Organization Tips
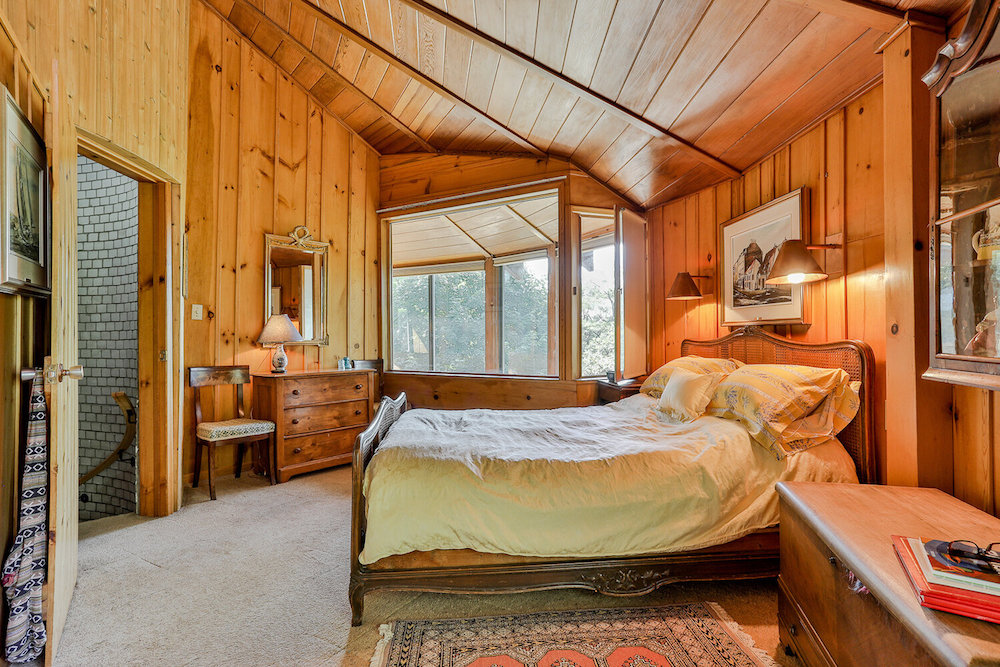
Additional Bedrooms
Surrounded by the warmth of wood, this bedroom also offers windows that overlook the living room and offer a view of the outside greenery.
Related: We Predict the Biggest Home Design Trends for 2021 (Hello Zen Vibes and Home Offices!)
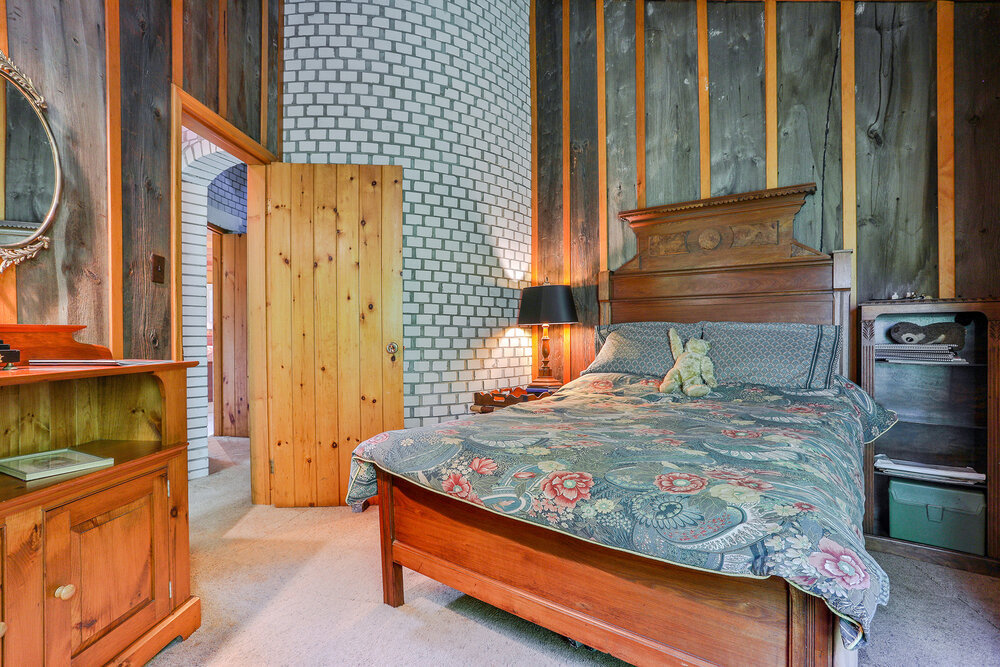
Rustic Bedroom
This eye-catching bedroom features a stunning juxtaposition of white brick and rustic stained wood.
Related: Soft Pastel Accents Bring Major Style to This Cozy Brick Bungalow
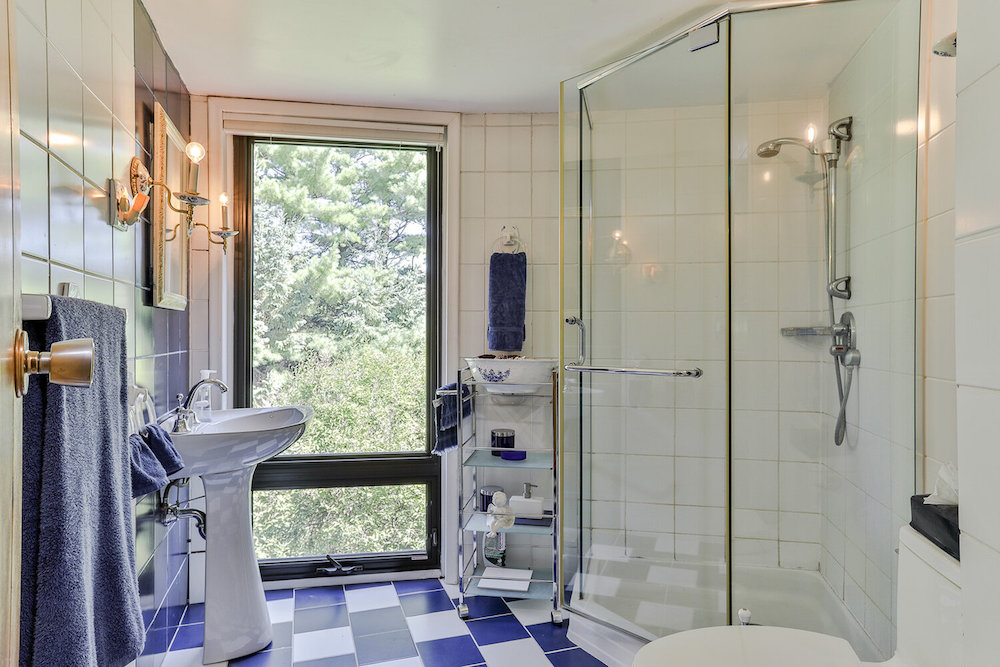
Additional Bathrooms
Another of the home’s four bathrooms, this one features spiffy blue-and-white tiled flooring and a glass-surrounded shower.
Related: Who Needs the Spa? 15 Bathroom Ideas That’ll Leave You in a State of Total Bliss
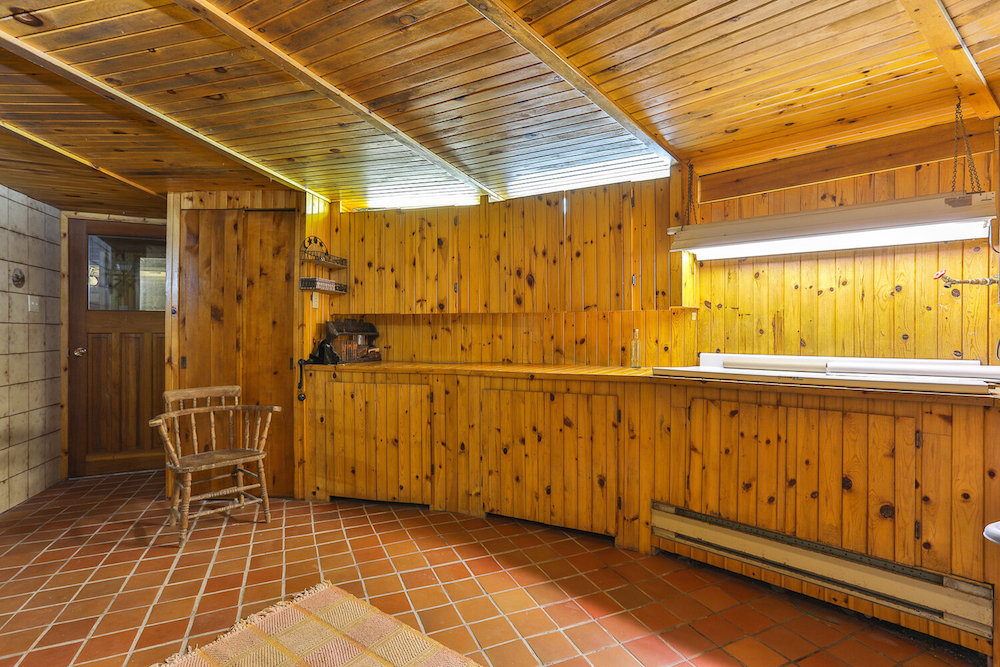
Wood-Filled Workshop
This workshop features wood on the walls and ceiling, along with terra cotta floor tiles. It offers a perfect spot to tackle home DIY projects or work on hobbies.
Related: This Eco-Friendly Cabin Was Designed for Life on Mars
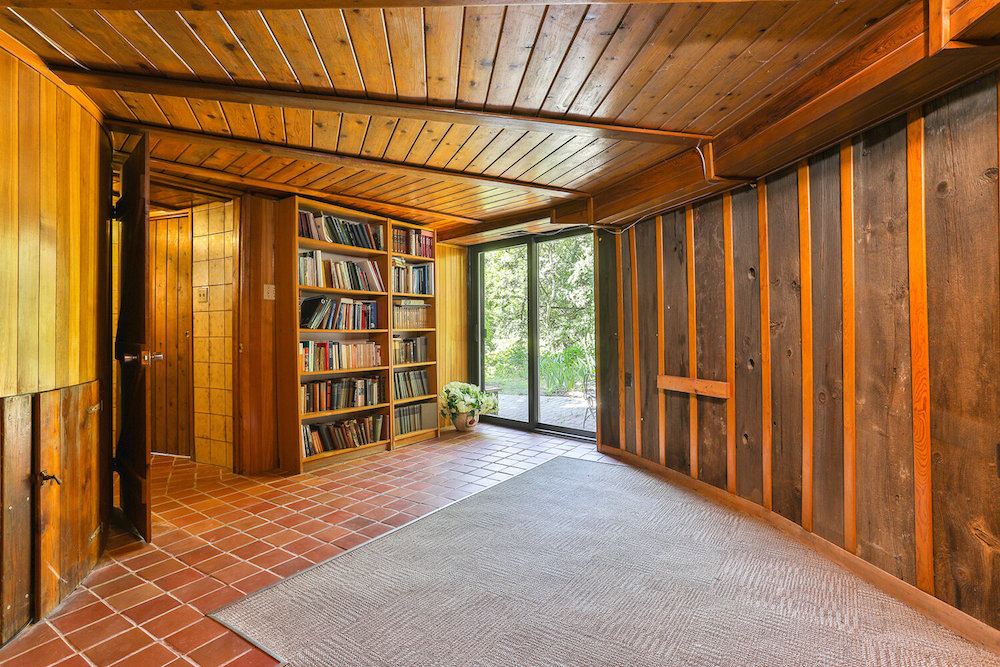
Bonus Room
In this additional living space, sliding glass doors offer access to the outdoors.
Related: 15 Timeless Backyard Ideas and Trends to Make You Fall Back in Love With Your Yard
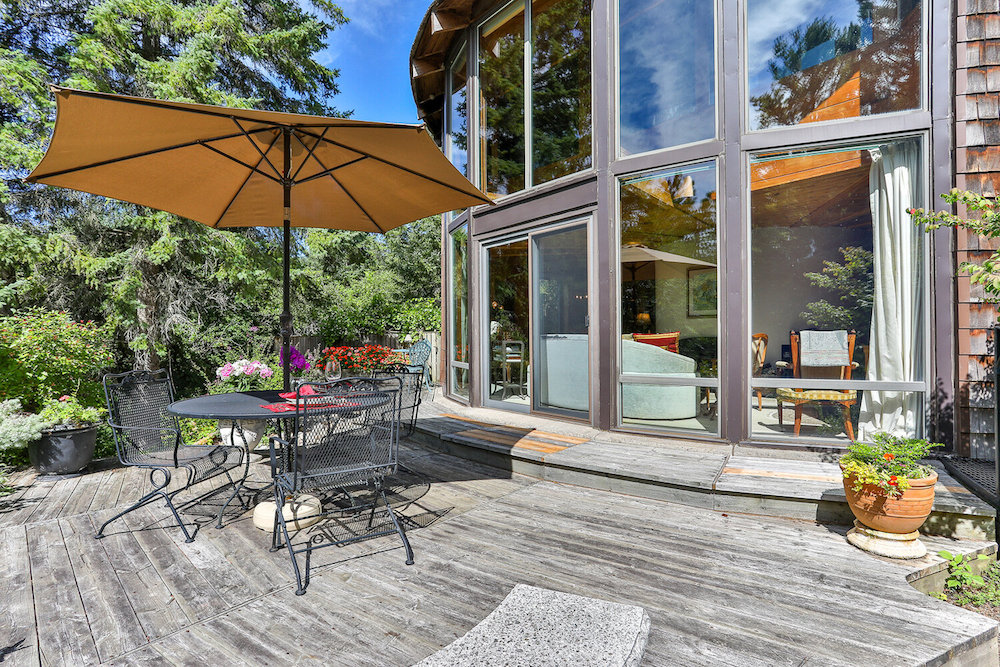
Backyard Deck
A spacious wooden deck extends from the side of the home, with direct access from the living room.
Related: 10 Canadian Cottages You Can Buy Right Now for Under $300K
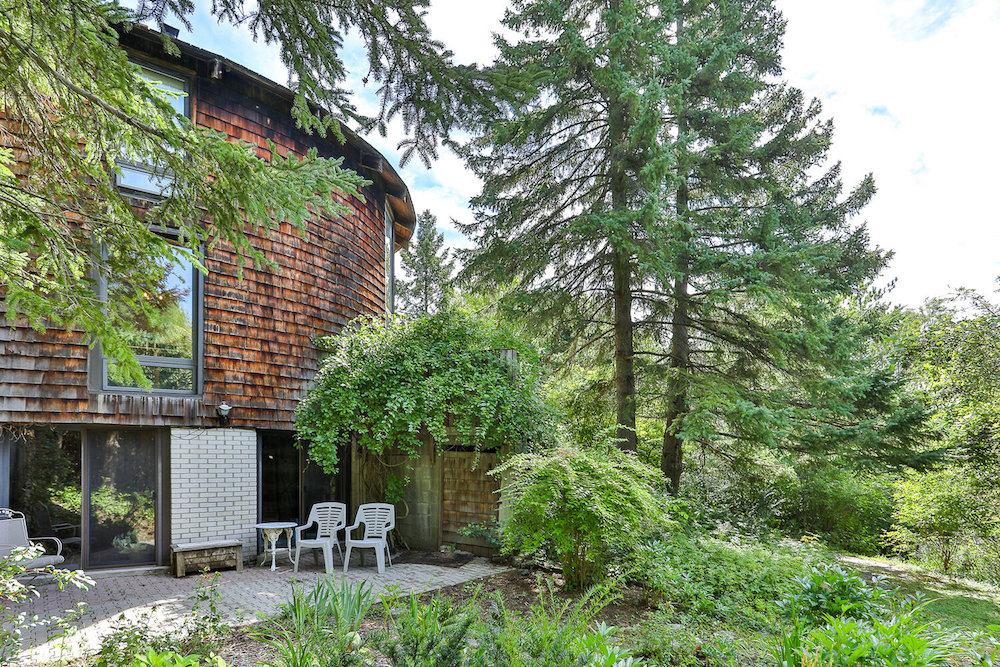
More Outdoor Living
In addition to the deck, a brick patio offers an additional outdoor space to be enjoyed. Lush greenery surrounds the patio, bringing the beauty of nature straight to the home.
Related: 7 Landscaping Ideas Designed to Increase Your Property Value
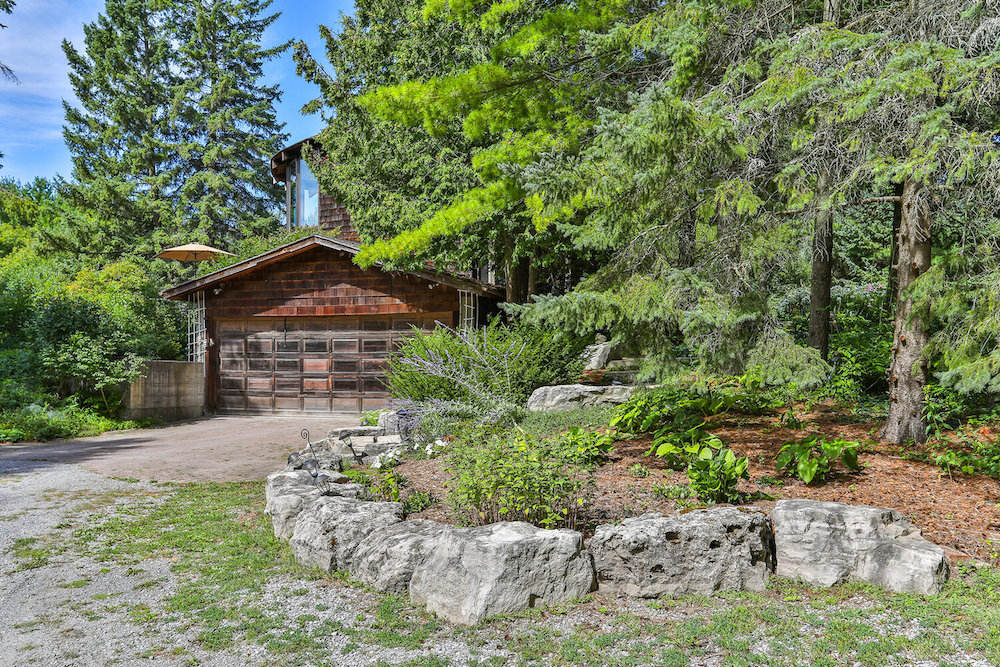
Driveway
The driveway, which winds its way to the garage, is bordered by a landscaped garden topped by tall trees.
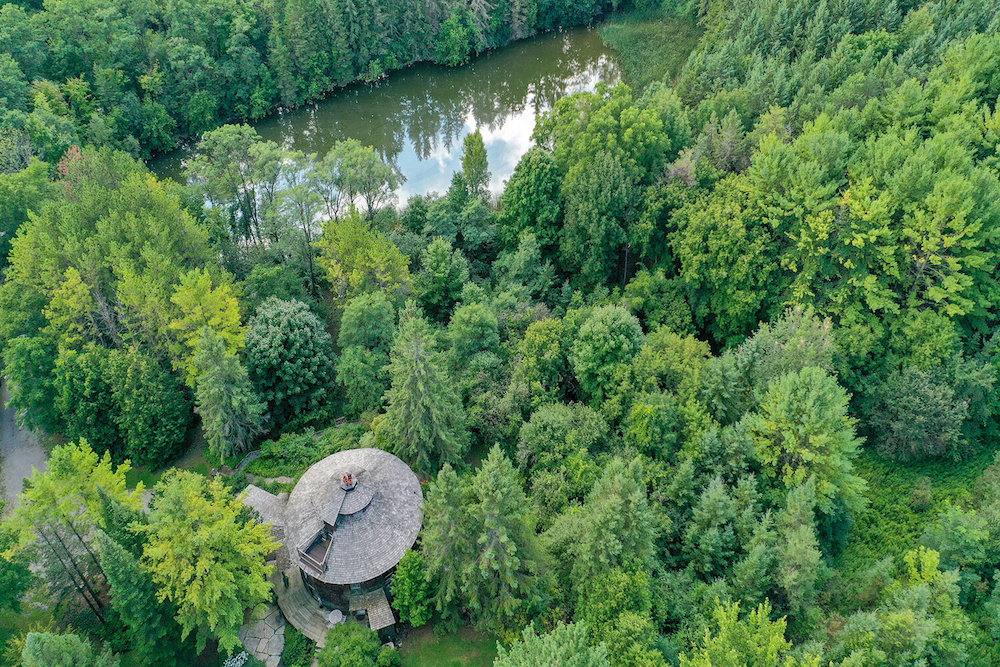
Spring-Fed Pond
Another tranquil feature of the home’s outdoor surroundings? A spring-fed pond is just a short walk from the house.
Related: How a Toronto Couple Created a Cozy Farmhouse Escape Just Outside of Collingwood

Private Orchard
The nearly 10-acre lot also includes a garden and a small orchard, where grapes and apples grow.
Related: 10 Things You Need to Know Before You Buy a Piece of Land
HGTV your inbox.
By clicking "SIGN UP” you agree to receive emails from HGTV and accept Corus' Terms of Use and Corus' Privacy Policy.




