When a home has been in the family for five generations, it has lots of stories to tell – but it’s all too easy for it to stay stuck in the past. Brittany and Doug Brewer’s 19th-century home has been in the family since 1926, and decades of renos and re-touches created a mish-mash of styles that wasn’t working for the couple and their young children. Using their signature creativity and resourcefulness, Dave and Jenny Marrs were up to the task of updating the house with a functional, stylish transformation that suits the home’s current occupants – while still honouring the home’s historic character.
Watch Fixer to Fabulous Wednesdays at 9PM e/p on HGTV Canada. Stream HGTV Canada anytime with the Global TV App and on STACKTV. HGTV Canada is available through all major TV service providers.
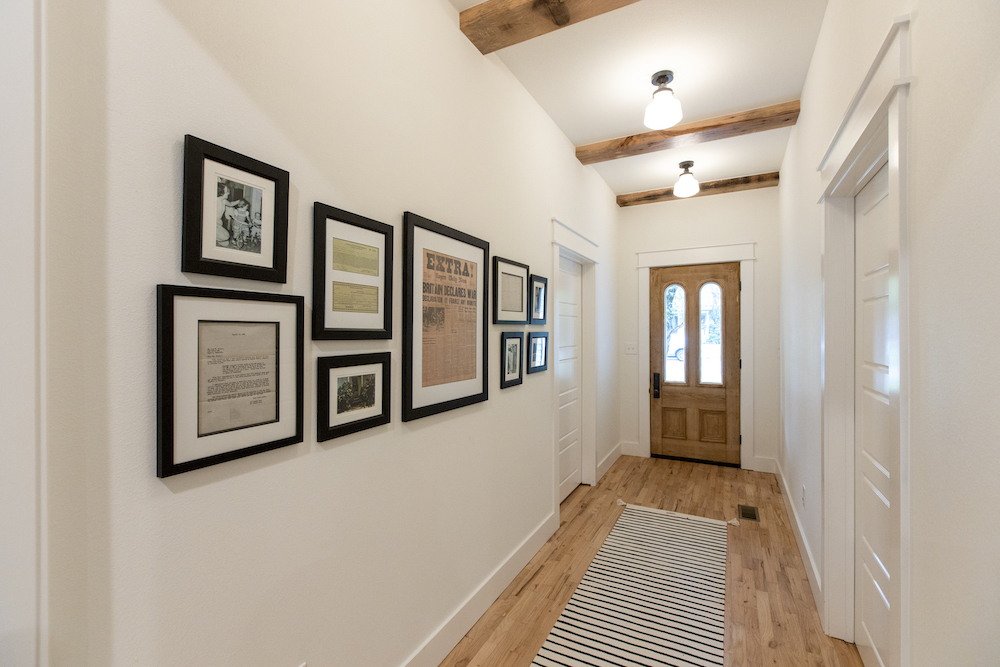
A Family-Minded First Impression
First impressions set the tone for a home, so Dave and Jenny Marrs wanted made sure to create an eye-catching entryway that was bright and fresh – but still paid homage to the family’s history. They swapped the front door with a refurbished vintage piece that resembled the home’s original door, while adding light with arched windowpanes. In the front hall, a gallery of framed historical news clippings and photos makes a stylish statement, while offering a nod to the past each time you walk by.
Related: Picture Perfect: A Foolproof Guide to Hanging Your Pictures Perfectly, Every Time
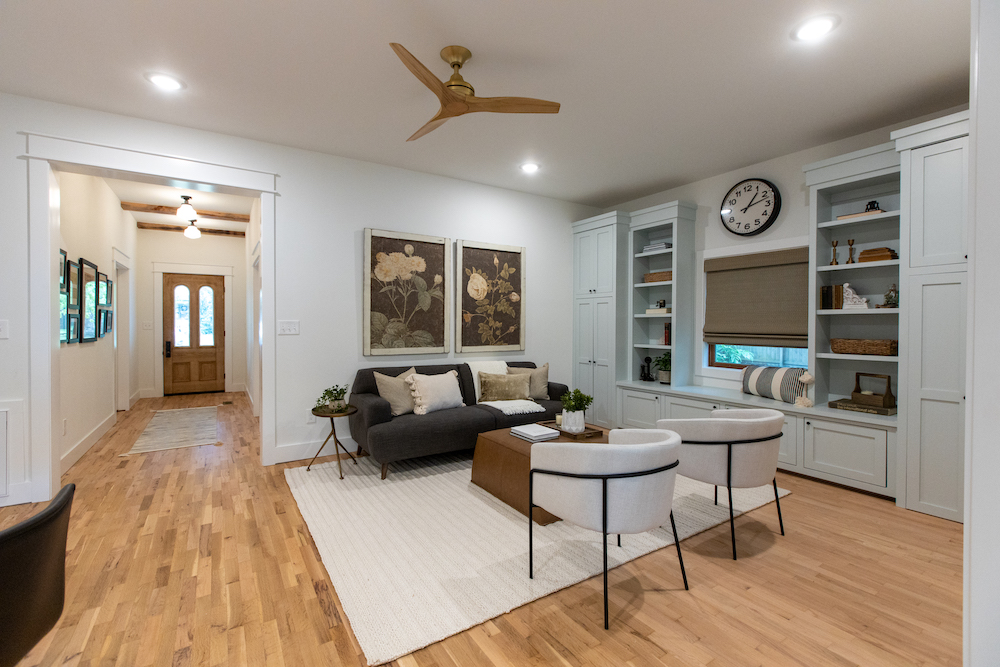
Raise the Roof
Sometimes, small changes can make a huge difference in the feel of a space. Throughout most of the house, Doug’s grandfather had lowered the ceiling height about 50 years ago. By using part of the couple’s $150,000 renovation budget to restore the ceilings back to their 10-foot height, the Marrs used vertical space to transform the feel of the home.
Related: These Stylish Ceiling Ideas Will Inspire You to Reach New Design Heights
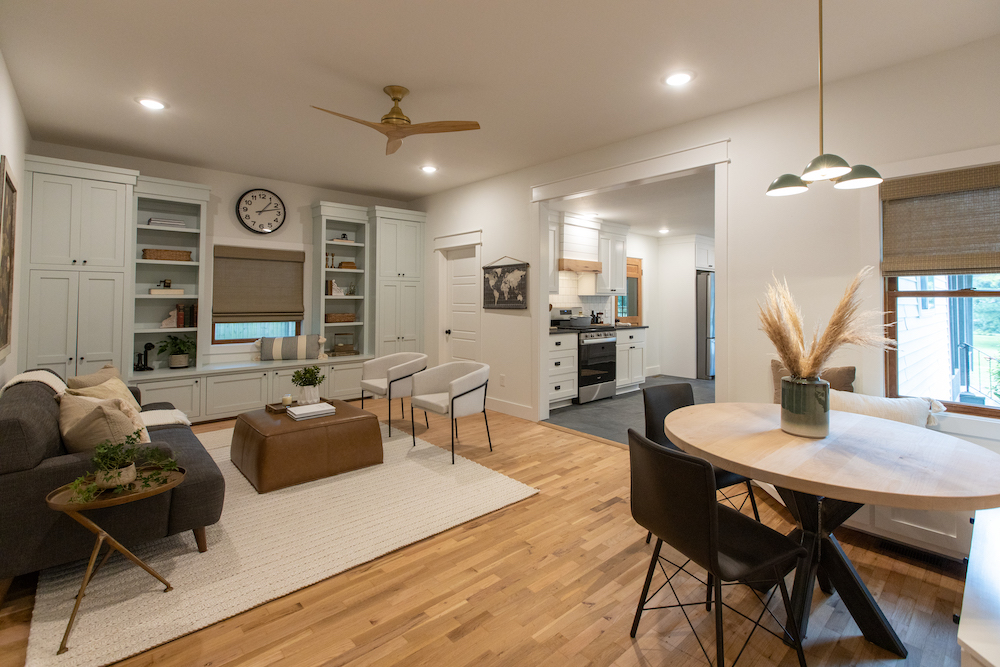
Space for School
Because they home school their kids, the family’s living room needed to be multi-functional. To help, Dave created a stunning (and super-practical) built-in shelving unit – complete with fold-out desks and study areas that can be packed away and hidden when school time is over.
Related: 15 Smart Back-to-School Finds for an Organized Homeschool Classroom
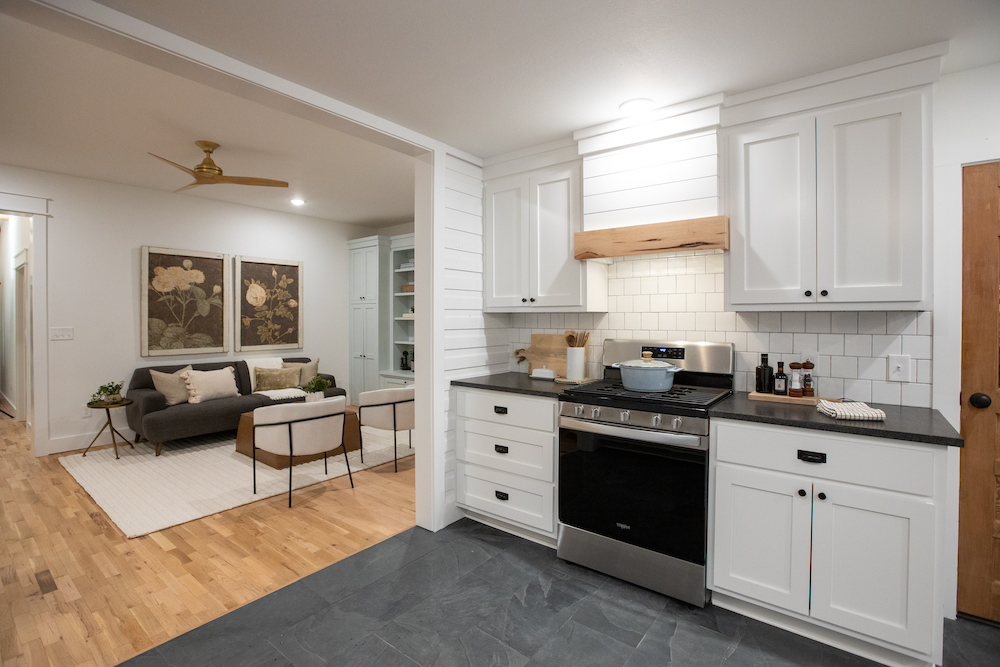
Open Concept Kitchen-Living Room
Part of the problem with the home’s old-fashioned design was that it felt tighter and more cramped than its 1,320-square-feet of space. To enhance the flow between the living room and kitchen, Dave and Jenny opened up the dividing wall. During this process, Dave uncovered a unique historical feature (and a design bonus): old grooved exterior siding, which they painted white to match, adding a touch of texture and history to the new galley kitchen.
Related: 20 Modern Farmhouse Kitchen Ideas for Your Next Reno
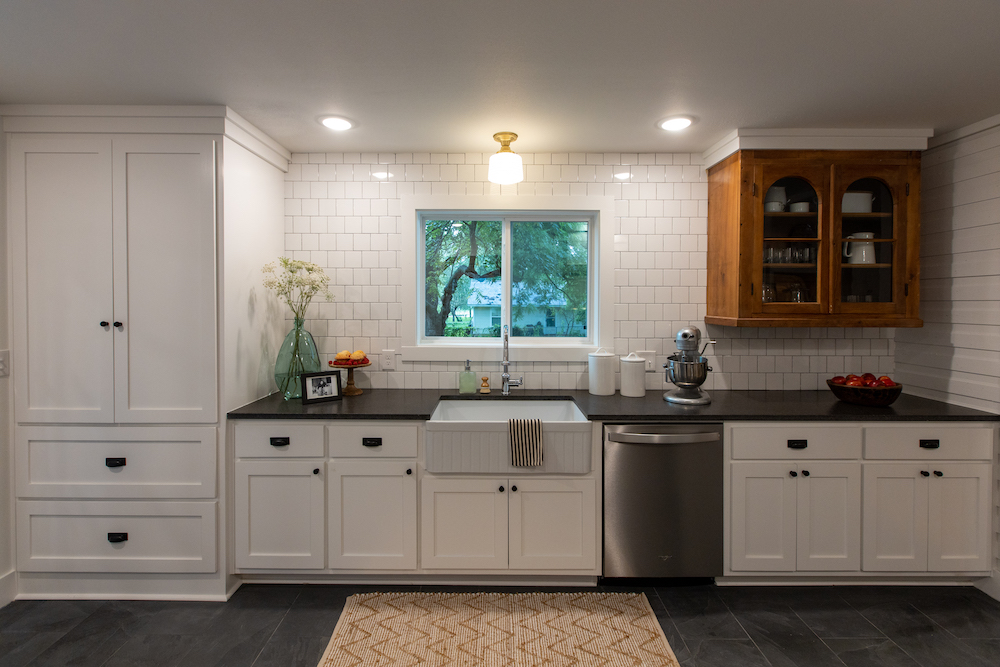
Farmhouse Fabulous
In the kitchen, the Marrs created a modern take on traditional farmhouse style. The previous kitchen was tight and lacked counter space, so Dave and Jenny opened up the plan, rearranged the layout and installed new cabinets in a crisp white hue. For an extra ode to the past, they also added a refinished vintage hutch as a contrasting (and one-of-a-kind) cabinet.
Related: Standout Kitchen Sinks That Will Make You Want to Rethink Your Counters
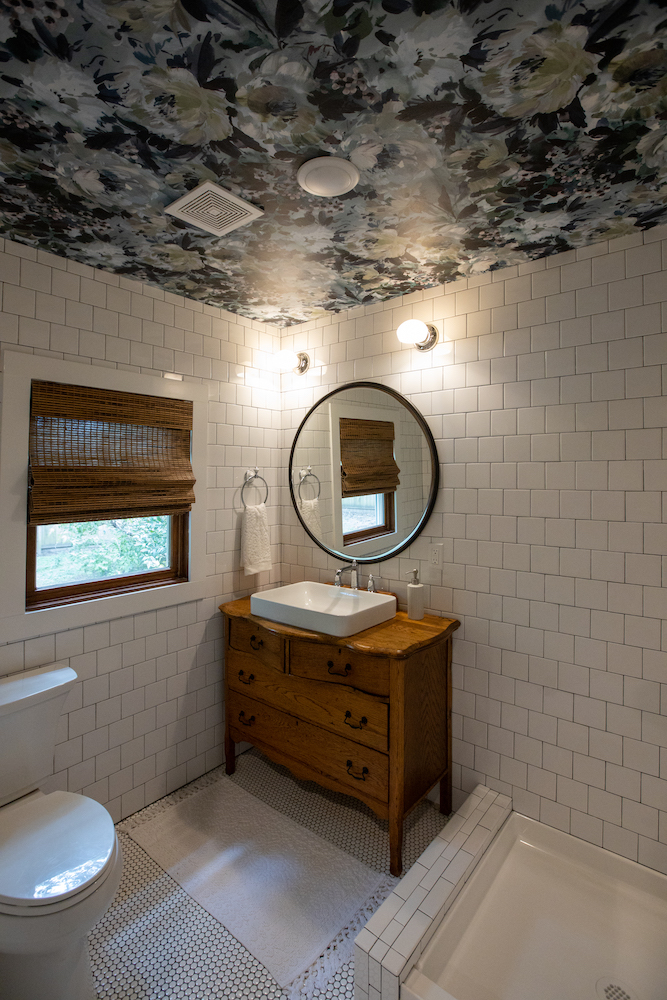
Floor-to-Ceiling Style
Wallpaper in the bathroom is always a bright idea
– but Jenny took things to the next level with floral wallpaper on the ceiling in the guest/kids’ bathroom. As a special nod to the past, Jenny had a local artist custom design the print as a modern take on the home’s previous wallpaper patterns.
Related: 12 Kids’ Bathroom Design Ideas That Make a Big Splash
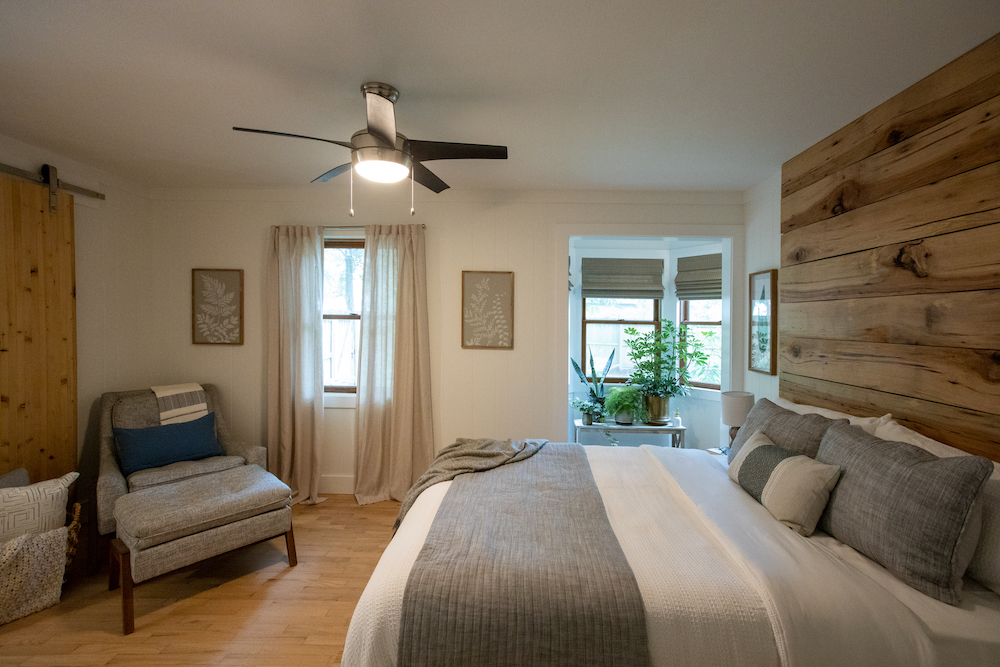
Wooden Warmth
The master bedroom had already been remodelled, but it needed a fresh finish and a few personal touches to showcase its character. Bringing life to an old project, the Marrs found and installed a door that Doug had previously made – repurposing it as a custom sliding barn door to connect the bedroom with the master bathroom.
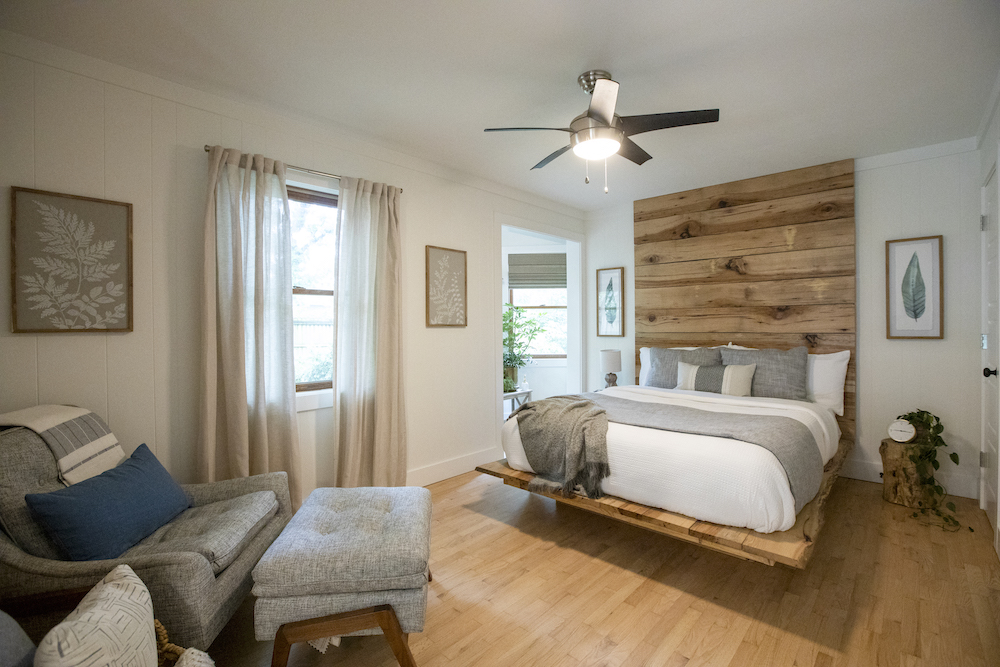
Handmade Charm
When it came to decor, the Marrs worked with and enhanced many of the treasures that were already there. For example, Doug had handmade a beautiful, unique wooden bed for the couple – so the Marrs made his handiwork the star of the light-and-bright master bedroom.
Related: 15 Bedroom Decor Ideas to Make Your Space Cozy for Autumn and Winter
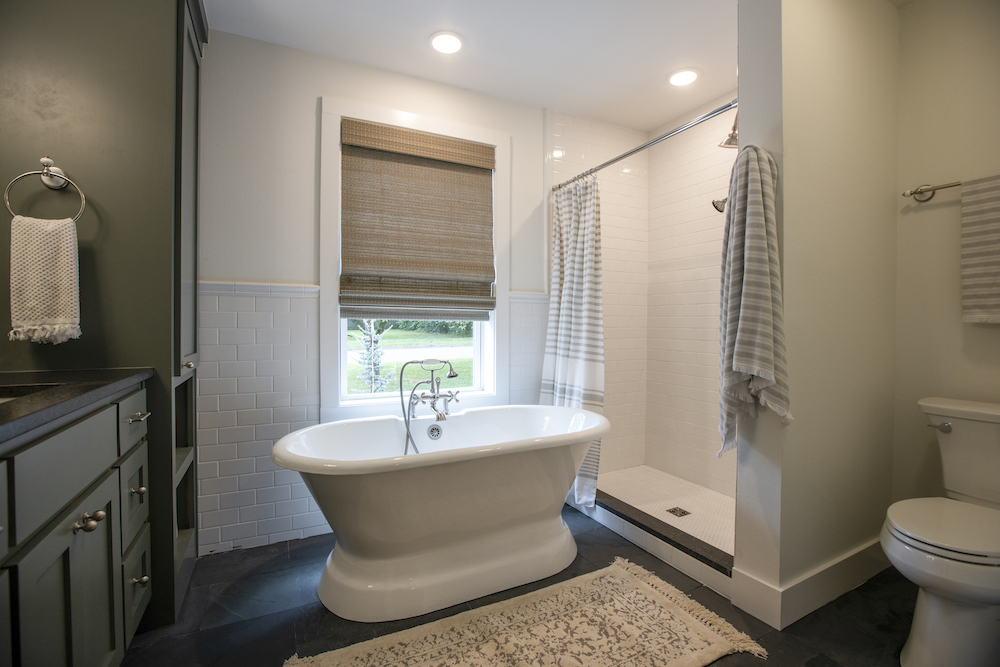
Space to Soak it All In
Evening baths are central to Brittany’s self-care routine, so the Marrs made the master bathroom a true spa-like oasis with a stunning free-standing tub for her to soak in. They completed the transformation with luxe forest-green bathroom storage, elegant new flooring and a bigger window to let in more natural light.
Related: Our 10 Most Popular Bathroom Design Ideas on Pinterest
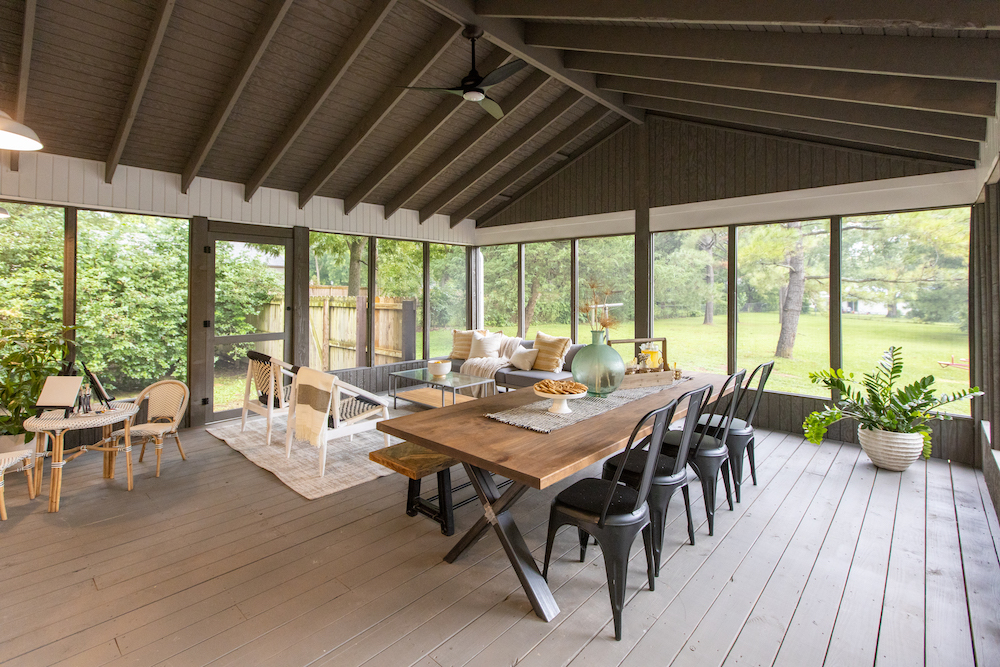
Outdoor Living in Style
The family loved spending time together outdoors, but bugs and mosquitoes took away from the backyard’s charm – and the time they could comfortably spend outside. The solution? The Marrs created an incredible screened-in porch to house beautiful outdoor dining and living areas.
HGTV your inbox.
By clicking "SIGN UP” you agree to receive emails from HGTV and accept Corus' Terms of Use and Corus' Privacy Policy.




