When Yara and Betin purchased an acre of land for US $27,000 in Dover, Florida, they never imagined that they would have to put building their home on hold for four years! Along with their three kids, they’ve been living with Betin’s mom and sharing one bathroom. Now that they’re finally ready to begin, they’ve enlisted the help of Brian and Mika Kleinschmidt to get their dream home built. With a US $335,000 budget and just 100 days to build this new home, Mika and Brian had their work cut out for them.
Watch 100 Day Dream Home Wednesdays at 10PM e/p and stream Live and On Demand on the new Global TV App, and on STACKTV with Amazon Prime Video Channels. HGTV Canada is available through all major TV service providers.
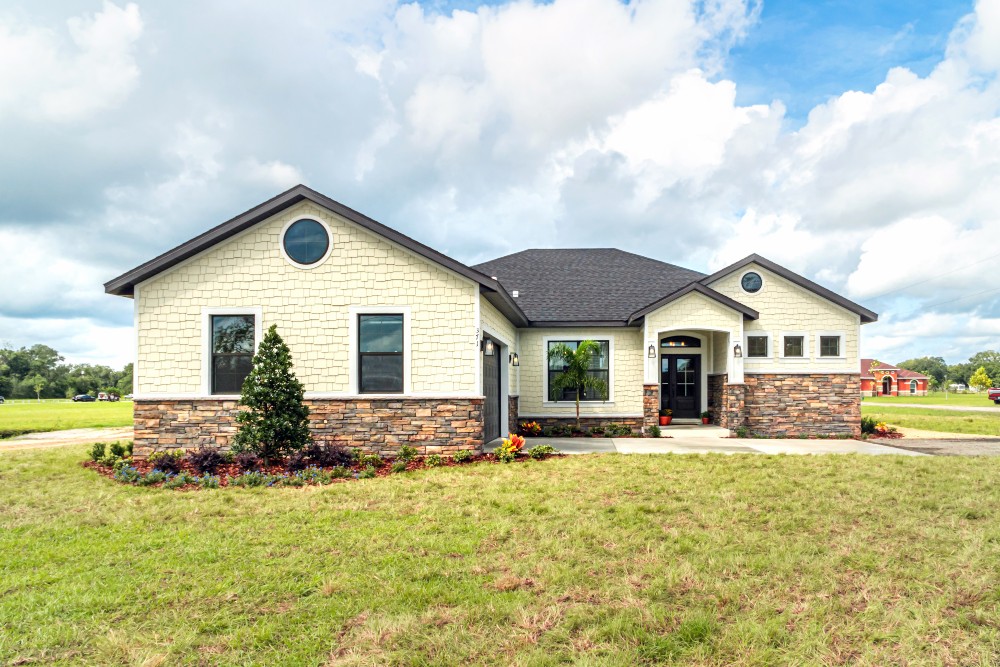
A Home of Their Own
While their clients’ differing tastes posed a challenge for Mika and Brian, they were able to create a design that reflects both Yara and Betin’s style preferences. The exterior of this split-plan home features colourful stone, light cedar shake siding, and dark shingles. The sizes and varieties of windows add even more character, and the two-car garage with the courtyard-style entrance doesn’t distract from the rest of the home. The inside of this 2200 square-foot home provide lots of room for this space-starved family.
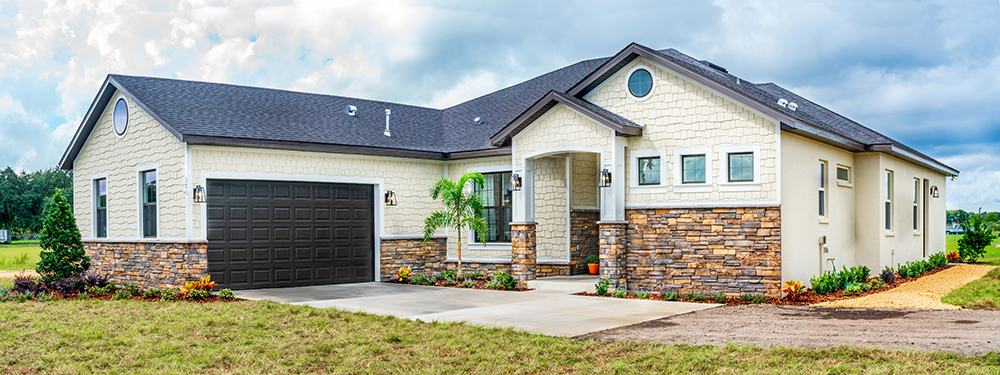
Textured Exterior
Another view of the homes exterior reveals the intricate stonework in the columns supporting the portico above the front entrance. The stonework contrast perfectly against the cedar shake siding. The mixing of textures and materials gives the front of the house an interesting, rich character. The small palm tree in the front garden will eventually tower over home. Curb appeal isn’t only important for when you are selling your house… it’s also important for when you are living in it.
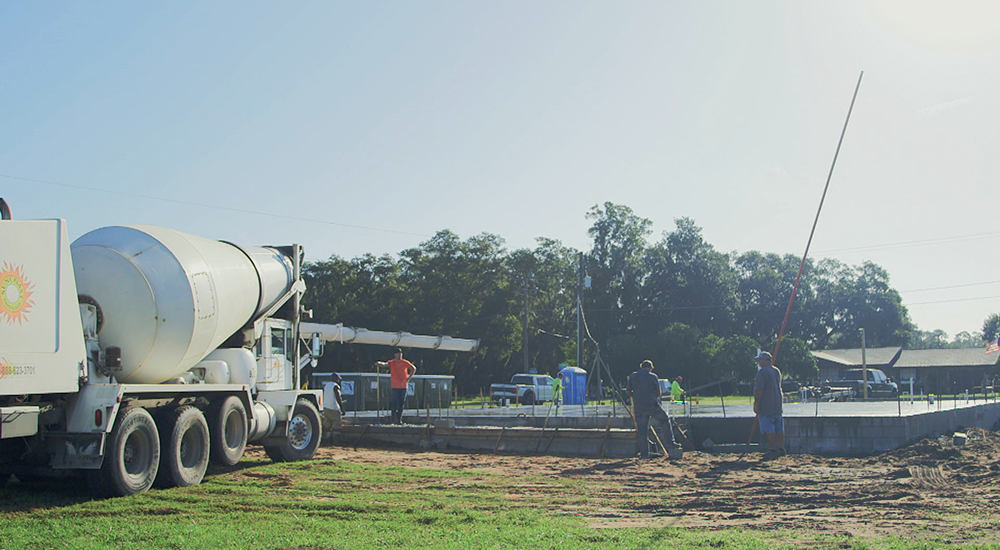
From the Ground Up
An early picture of the work site as builders pour cement help set the context of just how much work Mika and Brian are able to accomplish in just 100 days!
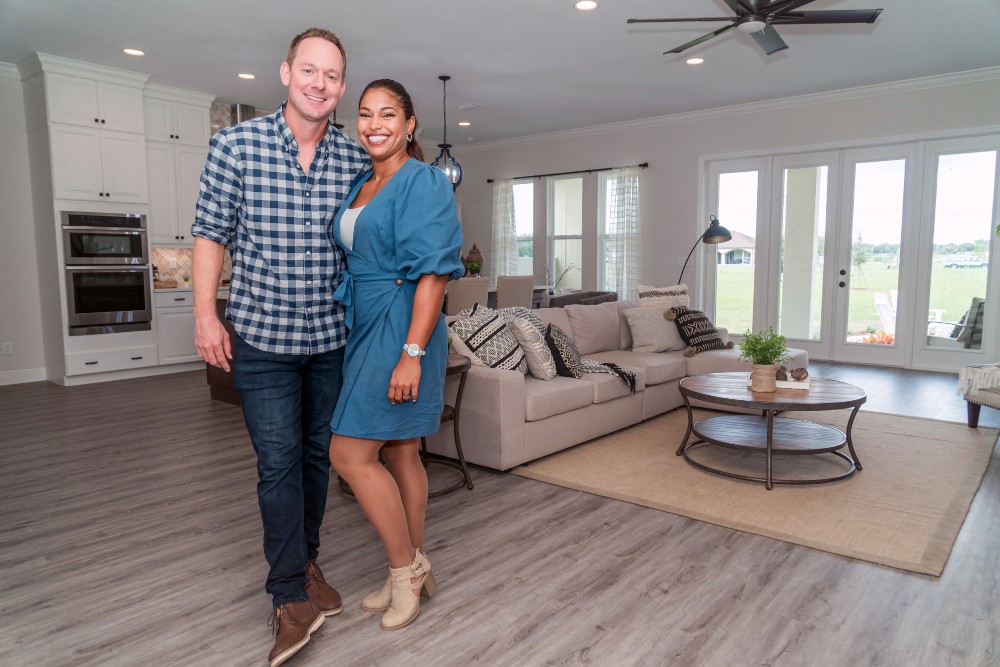
Why Have Just a Room When You Can Have a “Great Room”
Inside, Mika and Brian delivered on one of Yara’s requests was no walls between the kitchen and dining room. The split-plan design allowed for a great room that includes the living room, dining and kitchen areas. This open concept space is the hub of the home, with light walls, contrasting vinyl plank flooring and French doors that lead to the lanai.
Related: This Open-Concept Living Space Packs Style into Every Square Inch
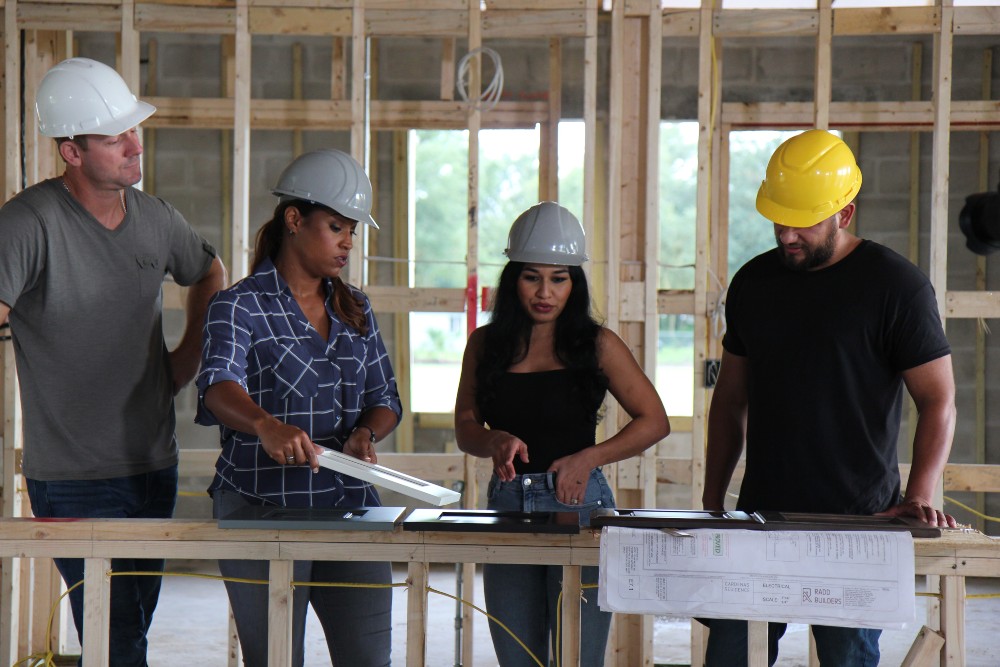
Kitchen Cabinet Compromise
Earlier in the build, Betin and Yara didn’t have the same vision for their home – especially in the kitchen. But Brian and Mika found ways to get them on the same page. Choosing kitchen cabinetry colours allowed both Yara and Betin to express their distinct personalities, and was a turning point in this build.
Related: 15 of Our Favourite Kitchen Renovations From HGTV Shows
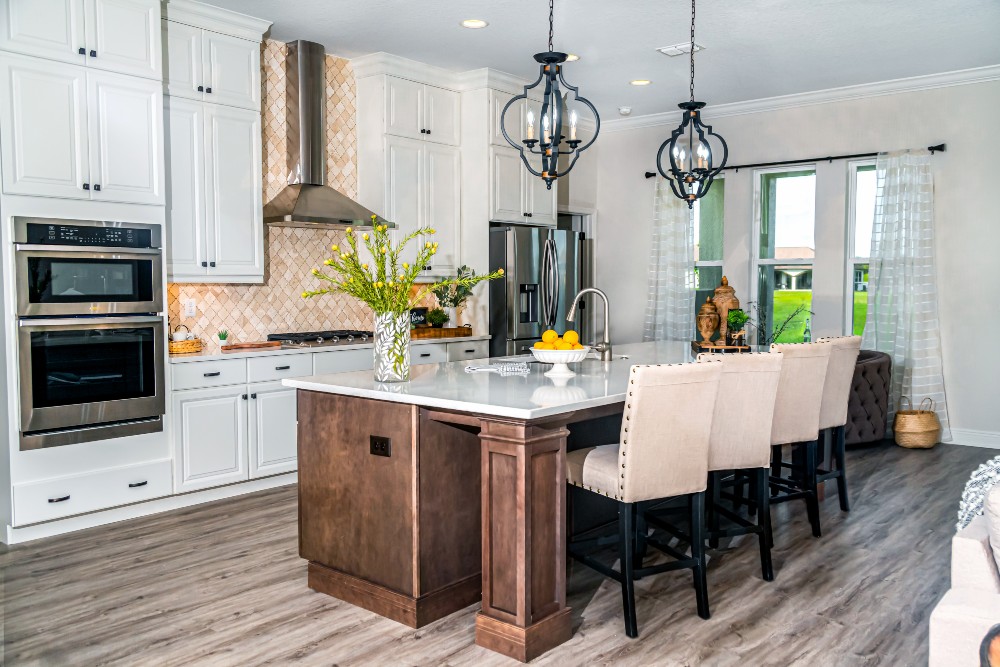
It’s All About Balance
This full view of the kitchen really shows how Mika and Brian were able to unite Yara and Betin’s preferences. The contrasting cabinetry worked out perfectly, creating a modern yet inviting space, and a last-minute decision to move the microwave from the island to the wall was definitely the right move.
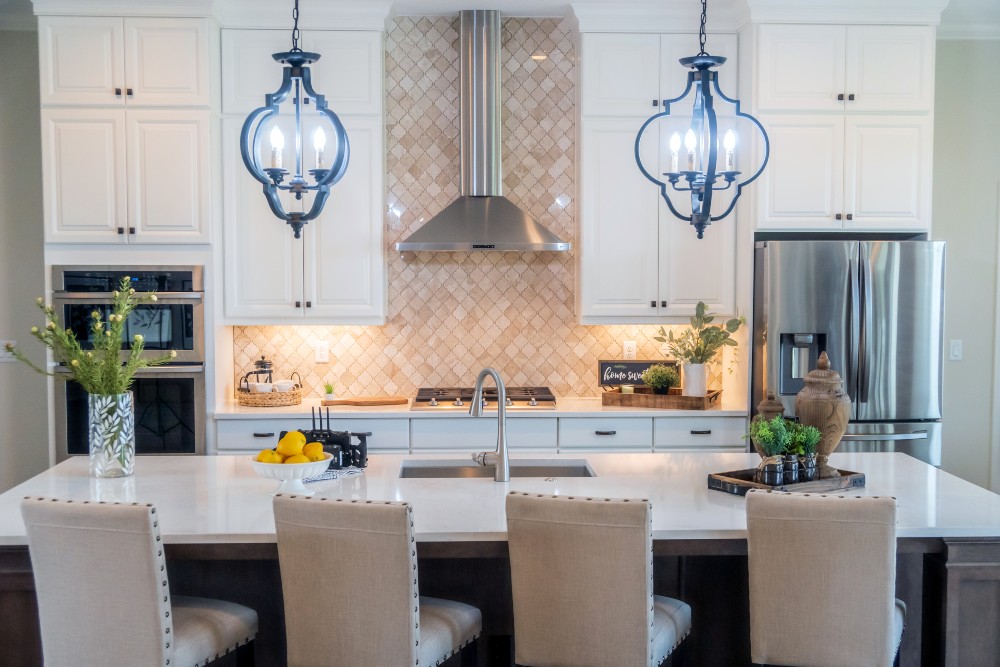
A Bit of Bling in the Kitchen
The area where this couple’s contrasting tastes really come together is the kitchen. Yara’s wish for classic, clean, neutral tones is reflected in the countertops and primary cabinetry, while Betin gets a bit of bling and shine with the Arabesque backsplash tiles, cabinet fixtures and cage chandeliers. Plus, the dark cabinets on the island add a real pop of colour.
Related: 40 Brilliant Kitchen Backsplash Tile Ideas for Your Next Reno
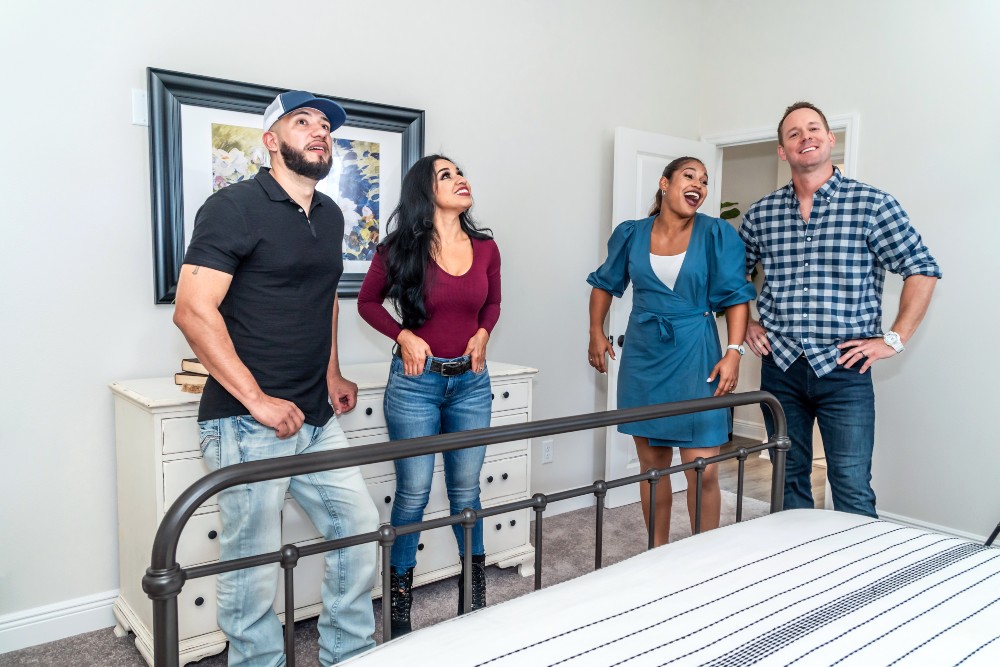
Primary Suite Escape
After living in cramped quarters with their children for four years, Yara and Betin are thrilled to have their own oasis. The primary suite is located on the opposite side of the house from the children’s bedrooms giving them some much-deserved privacy. All eyes are up as they admire the ceiling fan that Brian and Mika placed over the king-sized bed.
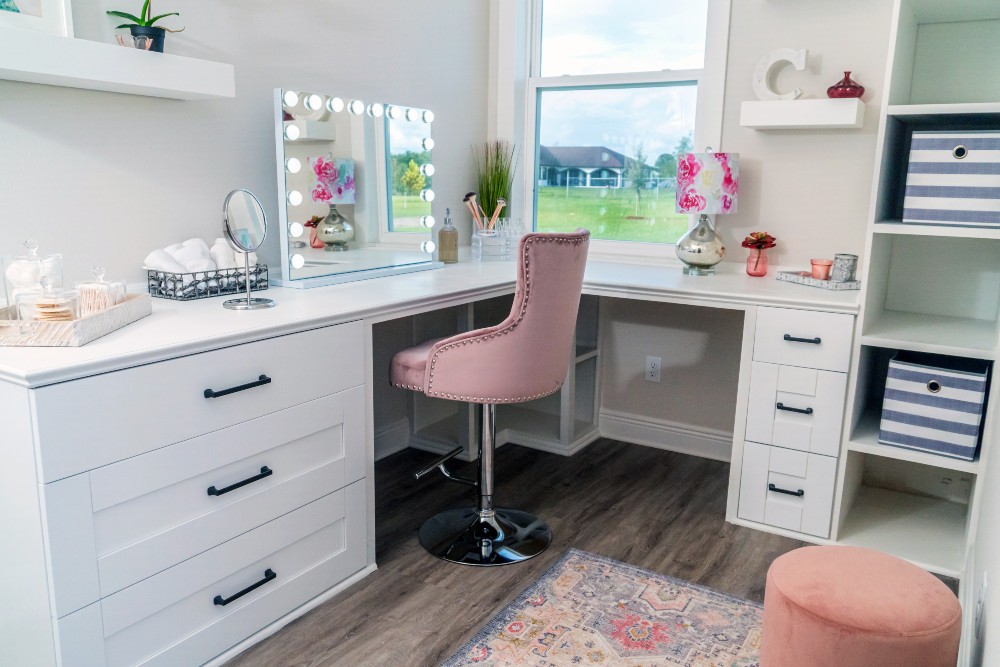
A Glamorous Surprise
You don’t see this in every home. Yara is a makeup artist with a home-based business and Mika decided to surprise her with a full makeup studio, complete with a separate entrance for clients, custom built-ins, and a professional vanity mirror with lights. Again, Mika has taken Yara’s preference for neutral tones, but she’s also added some bursts of colour in the upholstered powder pink chair and ottoman, plus a rug that makes a statement.
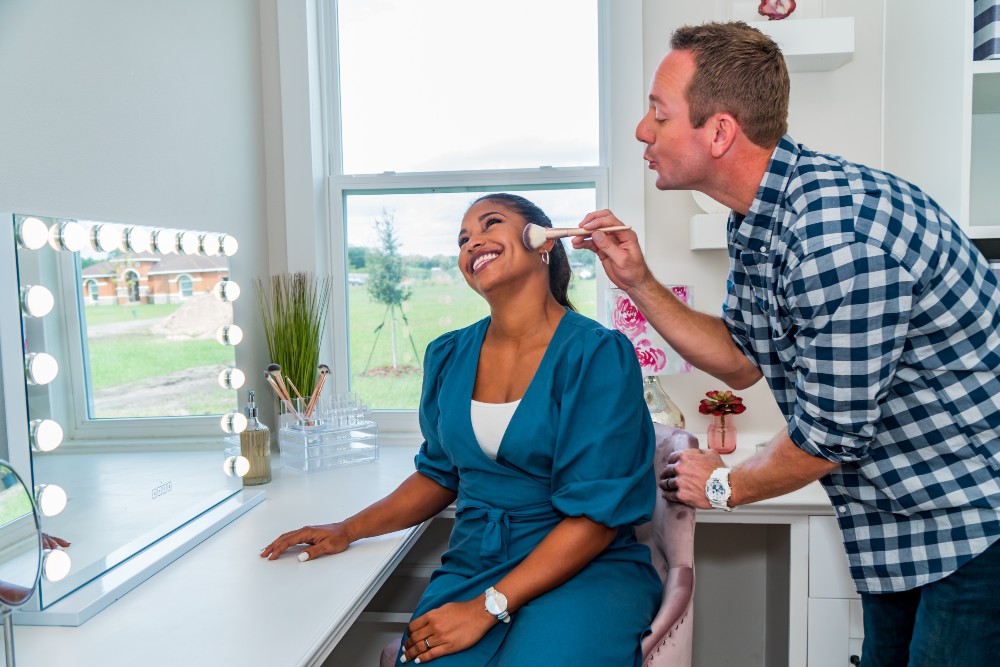
Time for a Touch Up
Mika needs a touch up after all of her hard work on this build. Time to take Yara’s new makeup studio for a spin! Could this be the start of a new side hustle for Brian? An essential part of any 100 Day Dream Home build is the fun that Mika and Brian have.
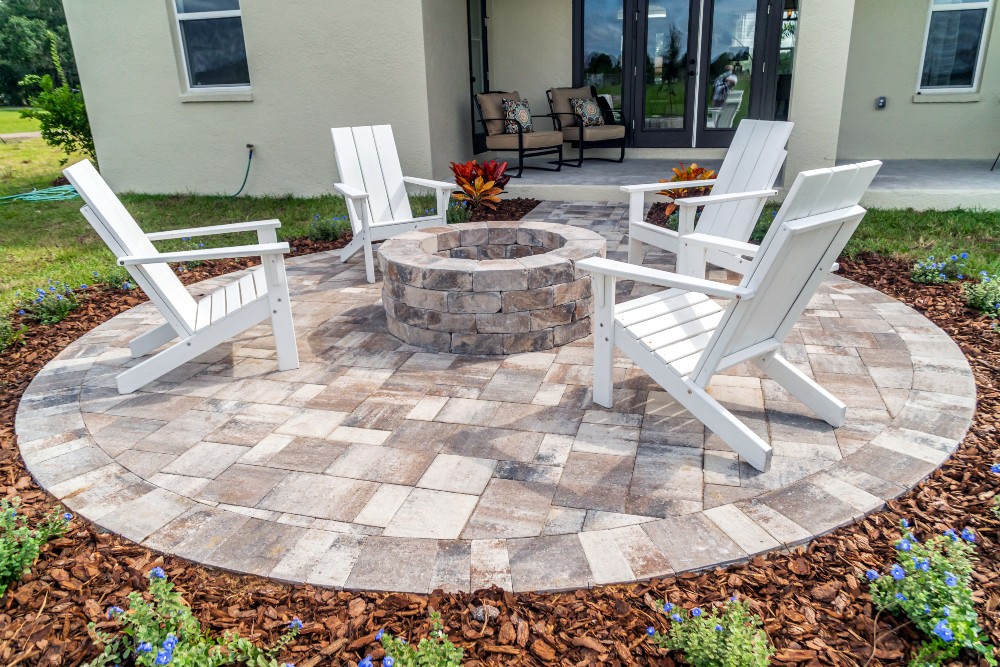
Gather Round the Fire
Brian also wanted to plan a surprise for Betin and Yara’s family to enjoy together, so he built this impressive firepit area. Accessed via the French doors from the great room, white Adirondack chairs surround the custom stone firepit. Adding outdoor living space gives this family even more room than they bargained for. Here, Yara and Betin can celebrate their new home with all of their family and begin making new memories together. All they need now are some marshmallows!
Related: 55 Beautiful Backyard Ideas
HGTV your inbox.
By clicking "SIGN UP” you agree to receive emails from HGTV and accept Corus' Terms of Use and Corus' Privacy Policy.




