Photographers Raina Kirn and Wilson Barry were in rural Ontario for a magazine photoshoot when they caught the cottage bug. The two friends, who are also business partners, decided to peruse online listings, and eventually settled on Beaver Valley. Tucked at the southern tip of Georgian Bay, the region is dotted with wetland and farms, and is far less busy than nearby Muskoka. The search led them to a family house atop a hill in Eugenia. The interior was seriously dated, with 70s-era dark wood finishes and plenty of cobwebs, but they loved the stone fireplace, and the densely wooded lot was big enough to carve their own hiking trails. It seemed like a quiet escape from city life, so they bought the place in 2016 and began transforming it into a bright, Scandinavian-style farmhouse to share with their two families.
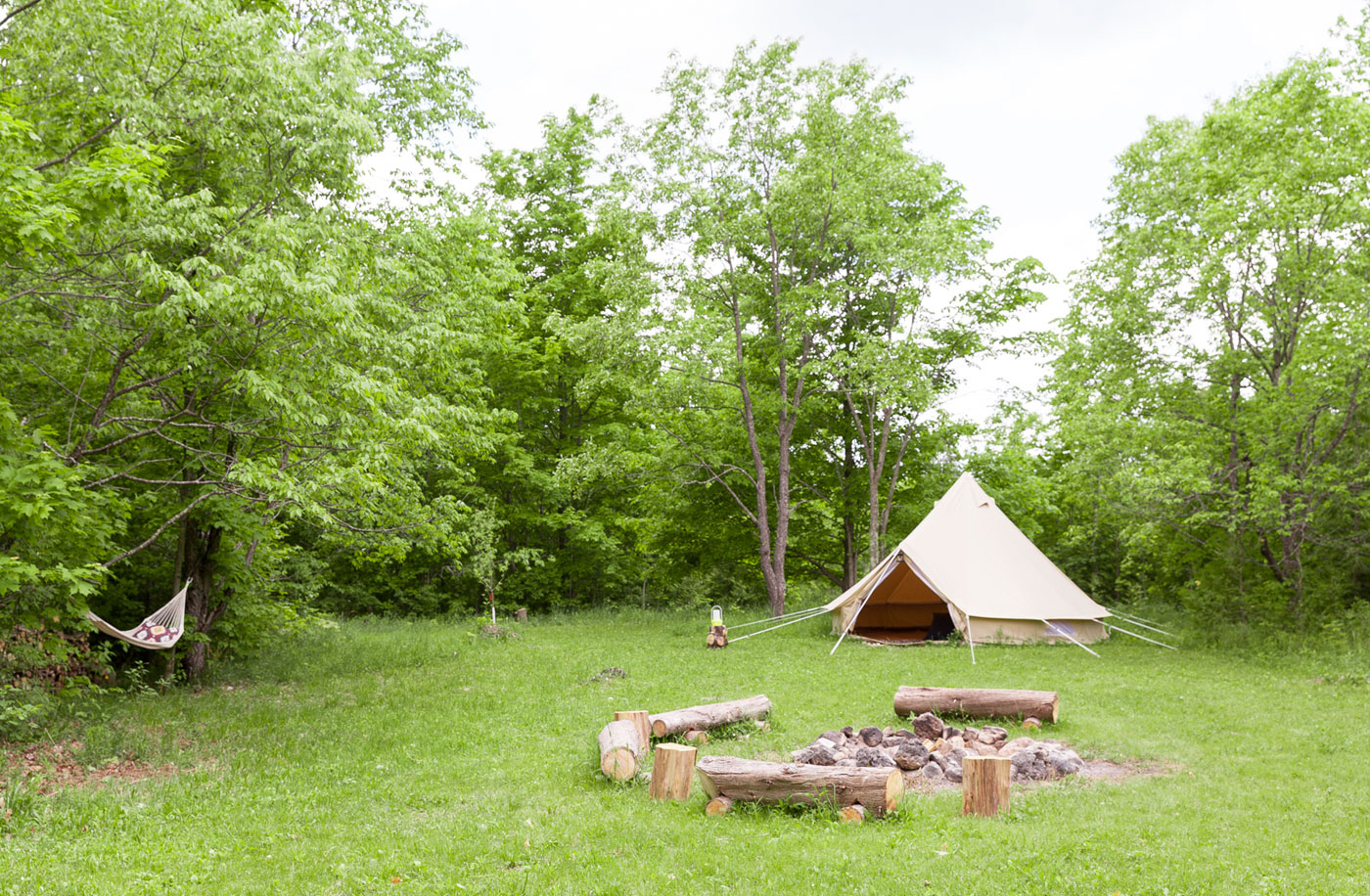
Happy Campers
One of the farmhouse‘s biggest perks is its sprawling property. This canvas tent, from CanvasCamp, is pitched in a little meadow a short walk from the house. The fire pit is a popular hangout on calm summer nights. The tent also serves as an extra bedroom for guests.
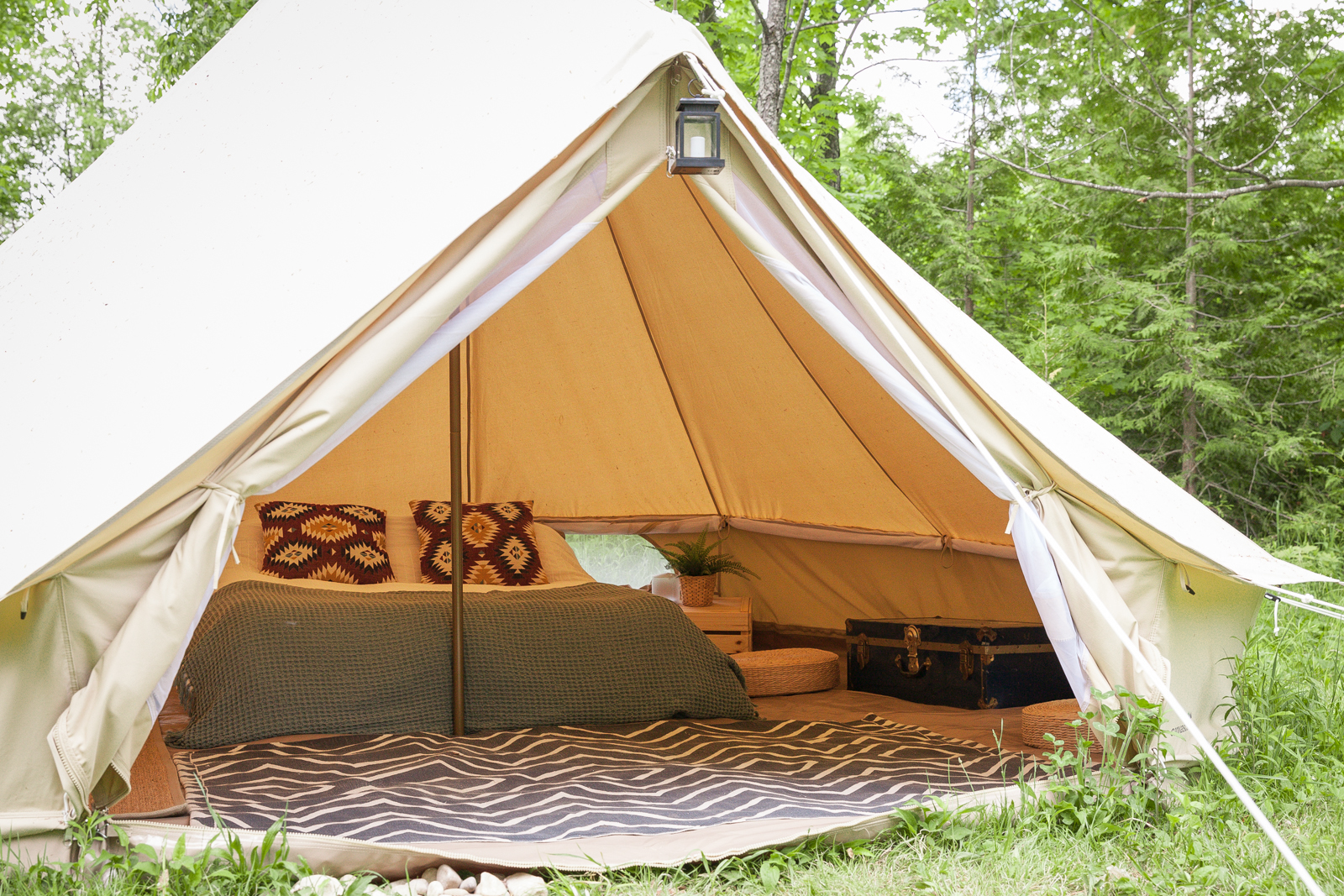
A Moment Alone
The tent’s boho-inspired interior includes a patterned bedspread from the Drake General Store in Toronto and Tatami floor cushions, which offer a soft place to read or meditate. Solar-powered LED lamps help light the tent after dark.
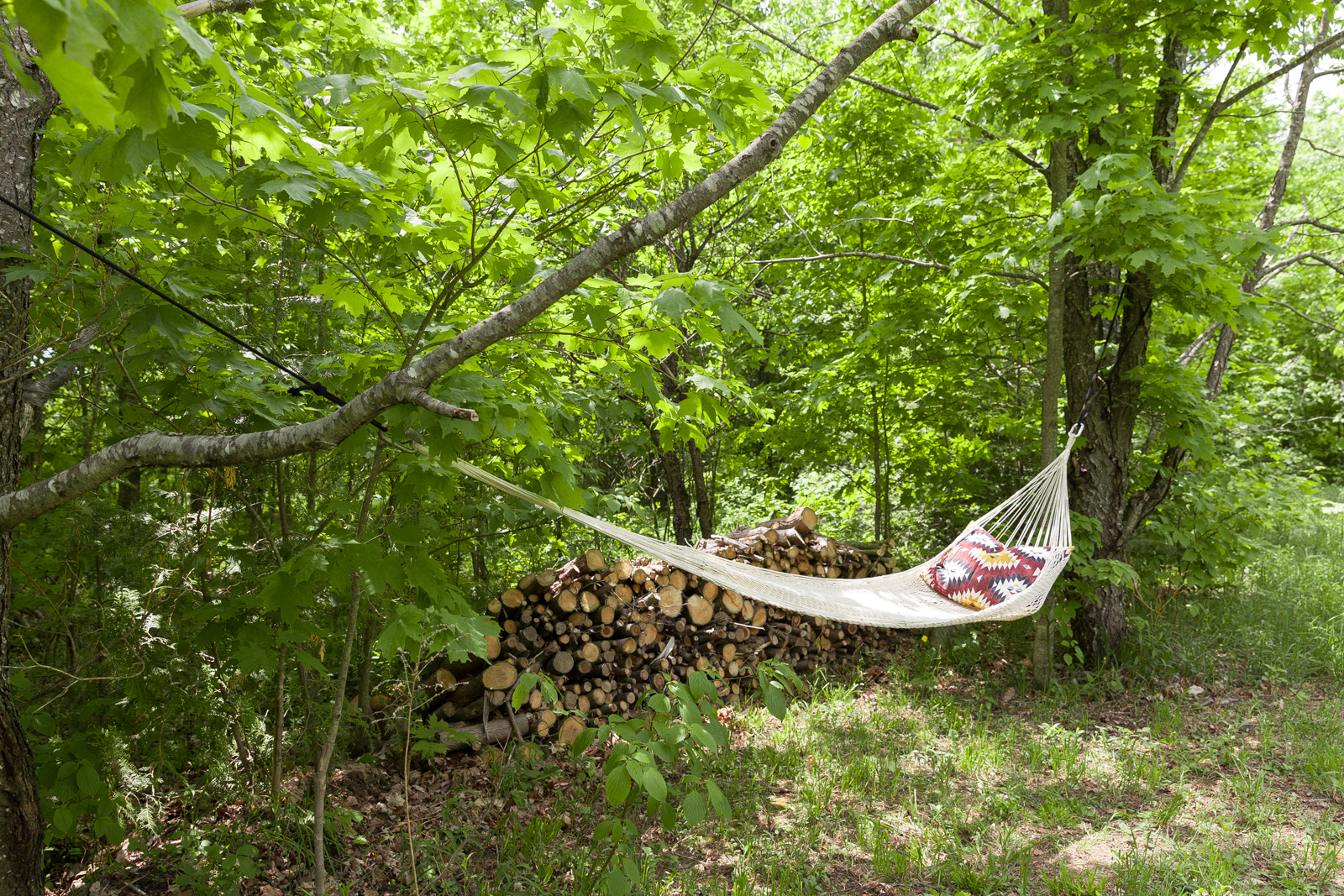
Nap Anyone?
To make the most of their outdoor space, Raina and Wilson hung this rope hammock, found at a roadside stall in Mexico.
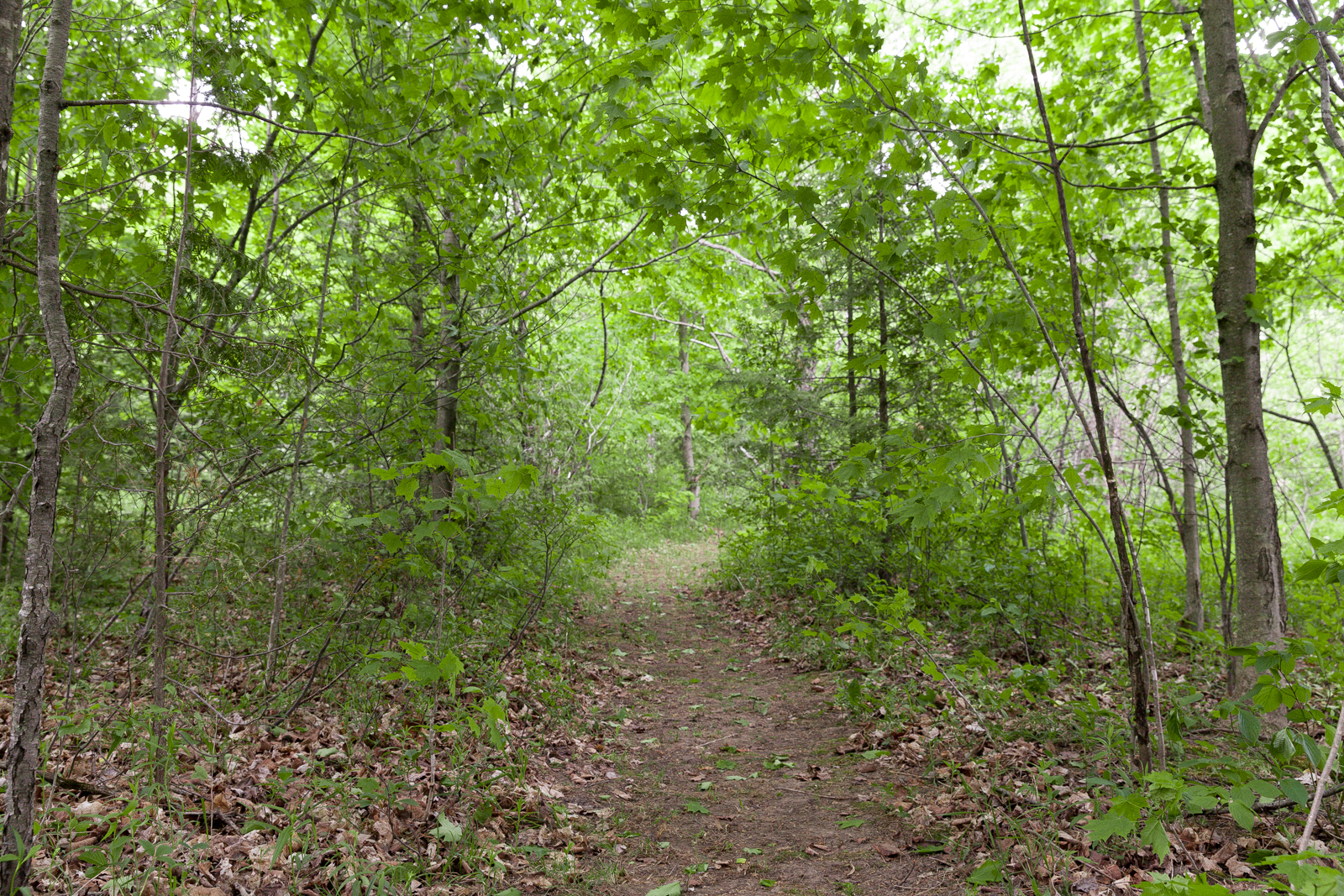
Trailblazers
Raina’s husband, Jason, used a chainsaw and tree-trimmer to cut a network of hiking trails throughout the property. The woods are so lush that he’s constantly using a weed-whacker to maintain the route.
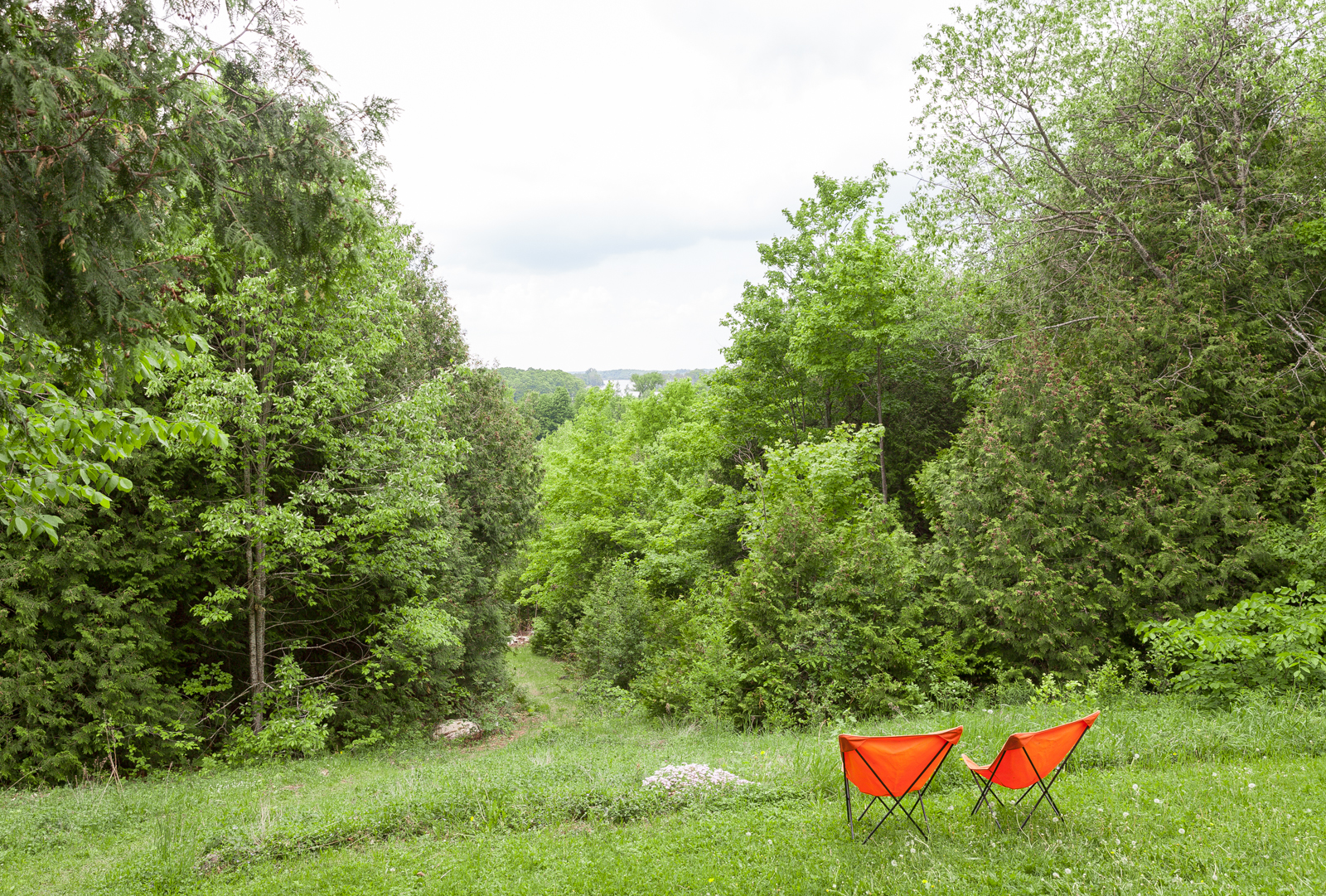
Leafy Perch
Closer to the house, these two orange chairs are situated beside a second fire pit. In late autumn when the leaves disappear, the sitting area offers a clear view to the nearby lake.
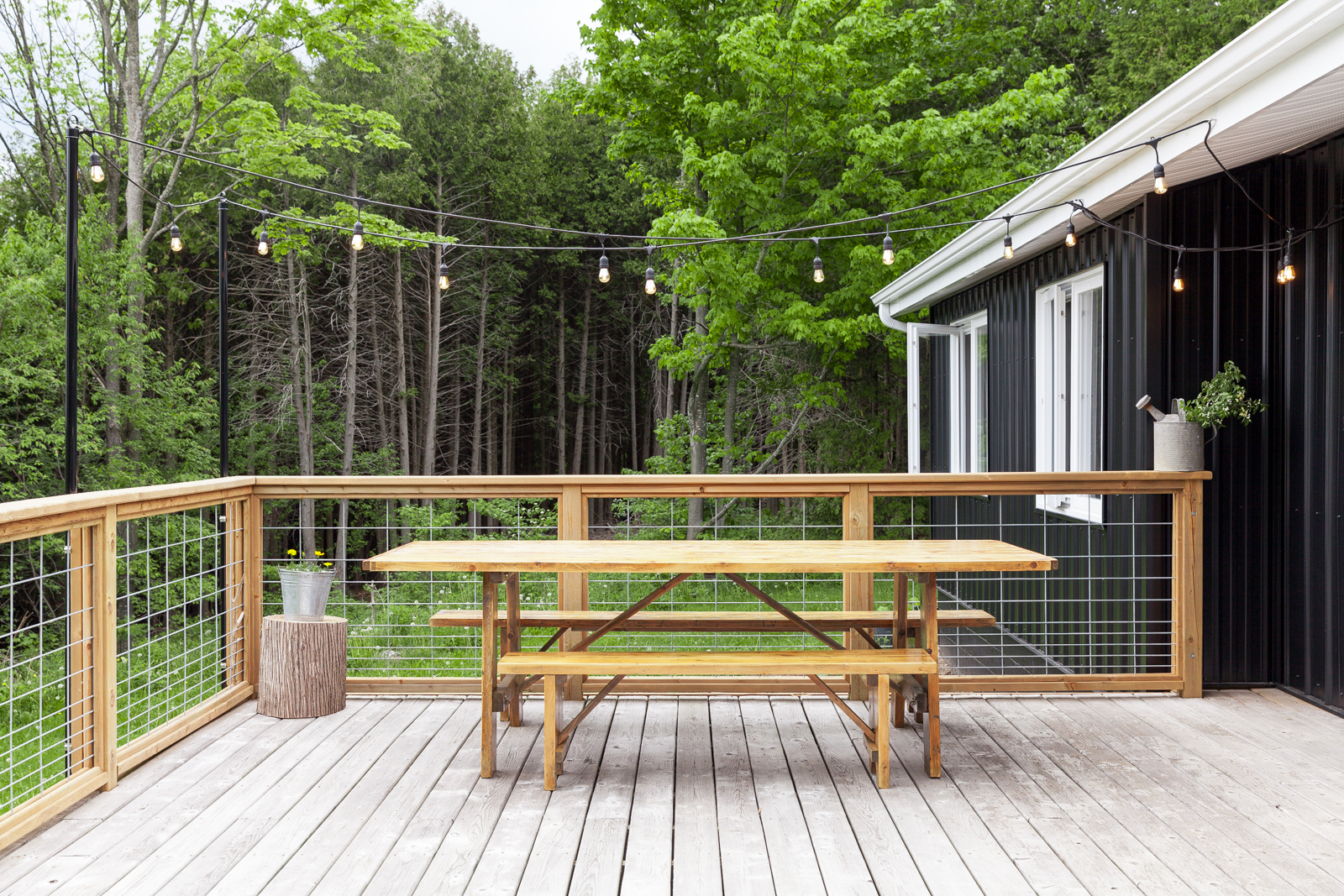
Grids and Strings
To keep the deck open, Wilson framed the railing with a grid of hog wire. The material was inexpensive and visually minimal. The Mennonite-built picnic table was found in Owen Sound, and a set of fairy lights are strung up for a touch of whimsy.
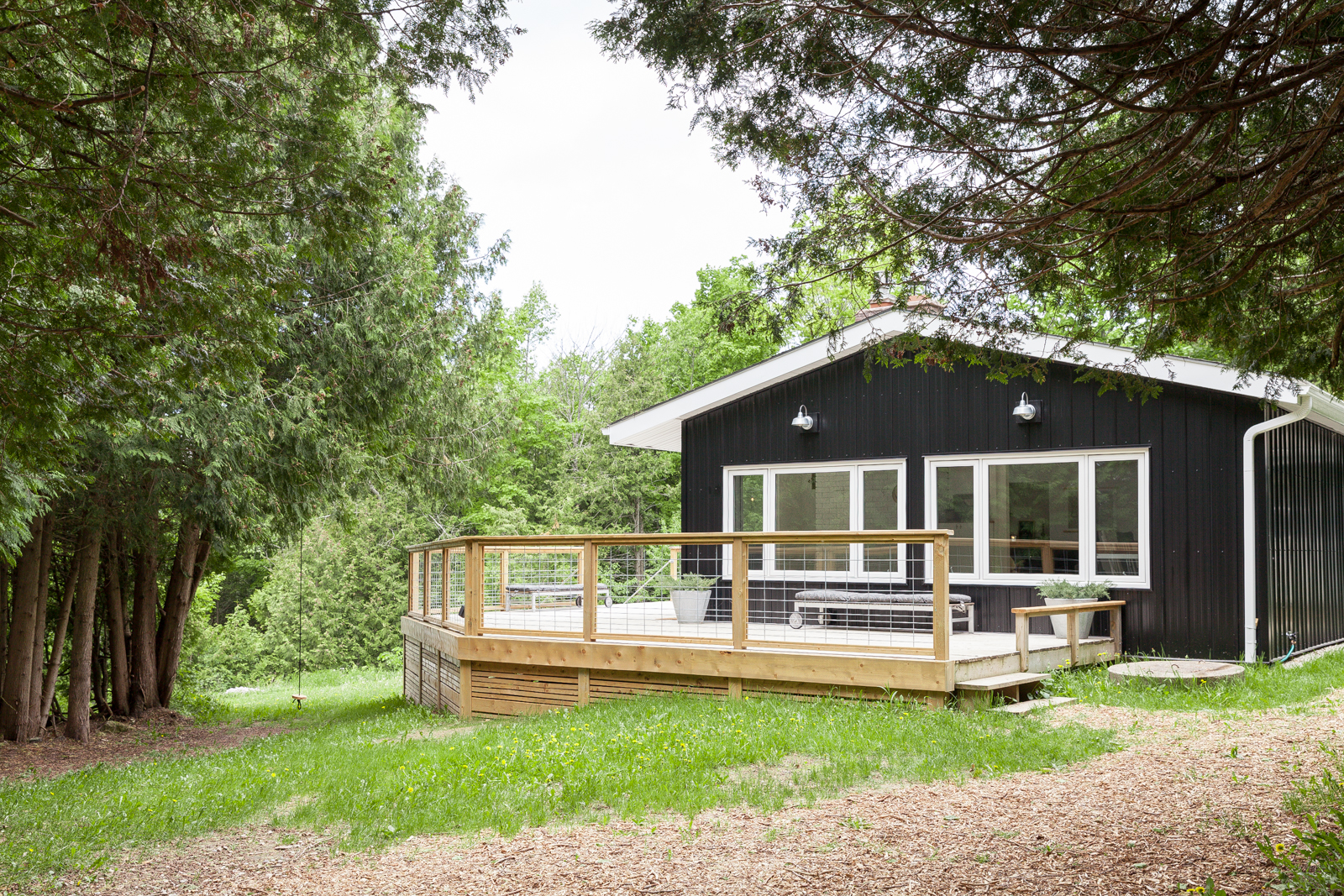
From the Outside
Here’s one last look at the home’s crisp metallic black-and-white exterior.
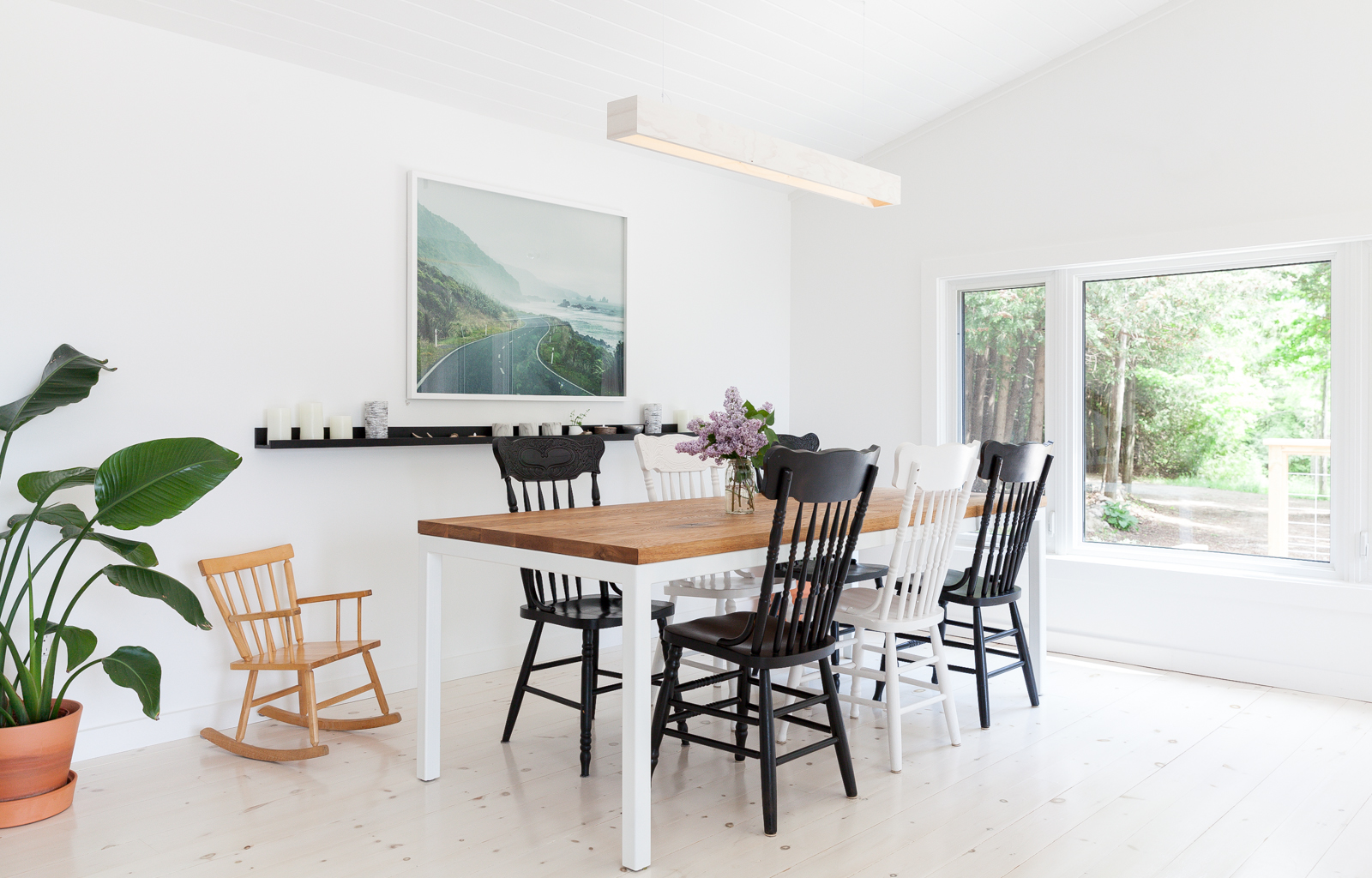
Natural Vistas
The dining area is bathed in sunlight thanks to a large window that frames the leafy lot. Countless coats of white paint were used to brighten up the space, and Wilson made the eye-catching light fixture from leftover scraps of wood from another project in the house. The pine flooring, found at a local mill, was whitewashed to help amplify the light.
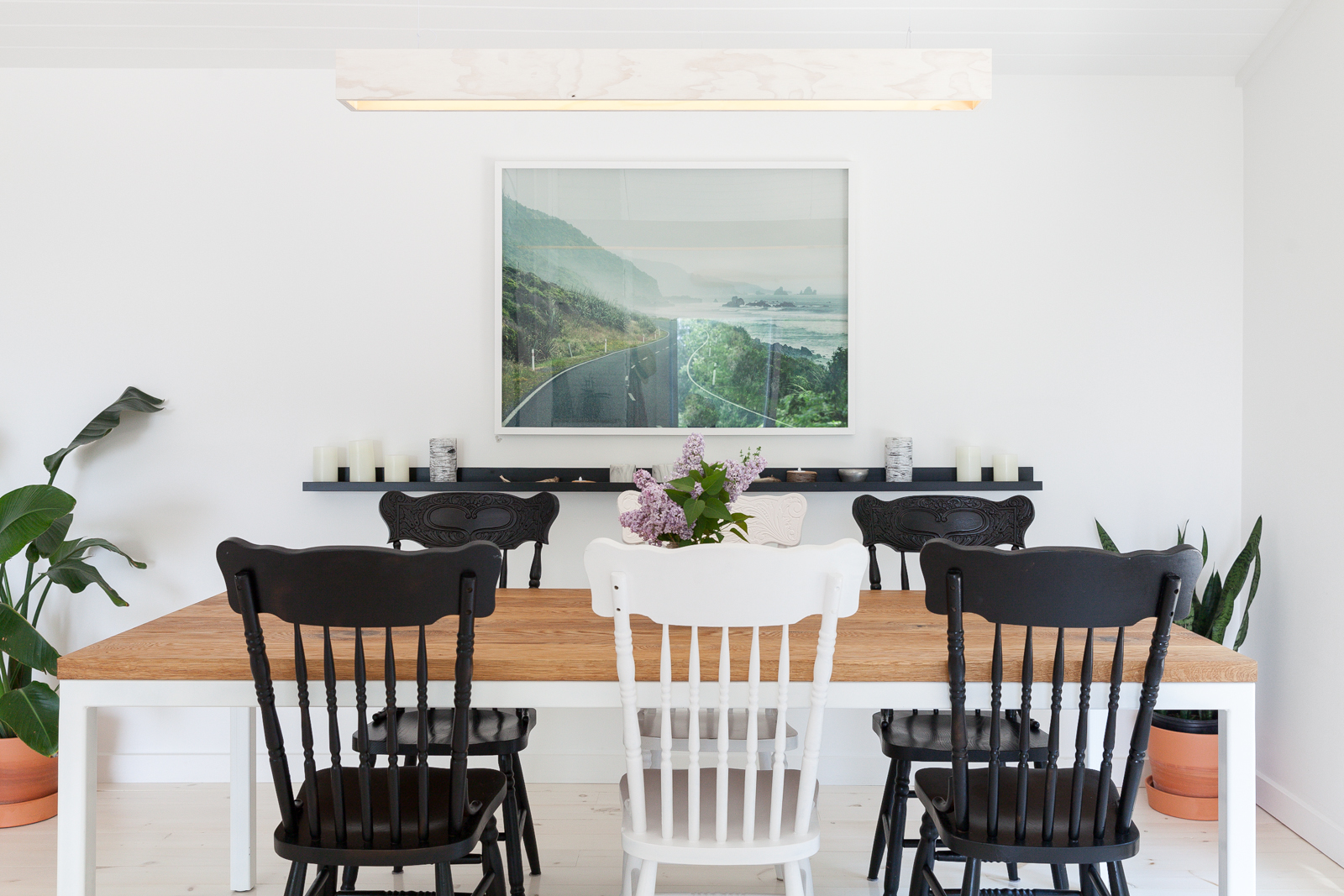
Dinner is Served
To keep their budget low, Raina and Wilson found these chairs – once used at an Old Spaghetti Factory restaurant – on Kijiji. They updated them with fresh coats of black and white paint. The table itself was custom-built by Paus Inc. from a two-inch slab of white oak with plenty of knots for texture. The white steel table legs were made by Sixpenny Architectural.
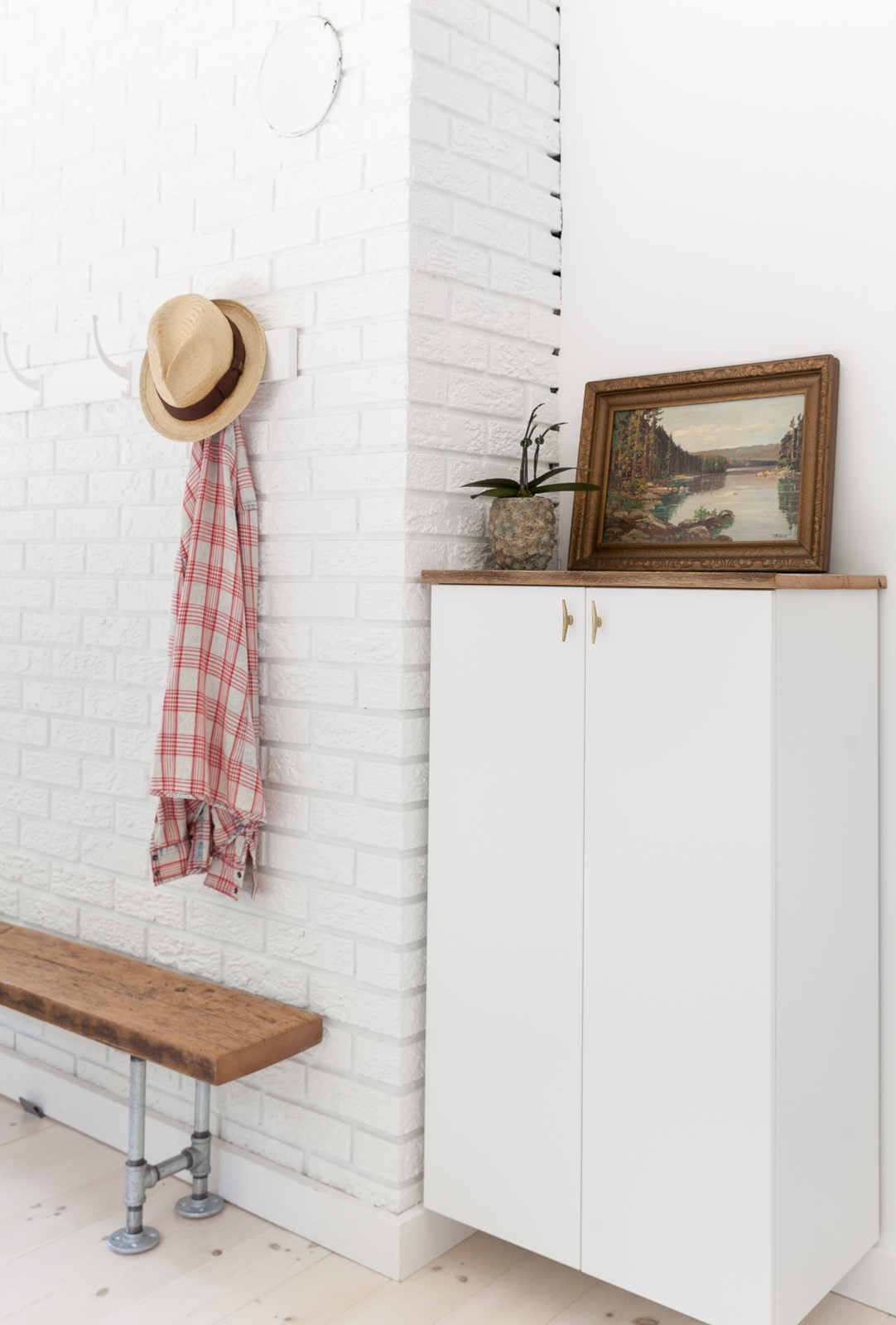
Old and New
Across from the dining space, this little corner includes a hand-made bench that Wilson built from piping and reclaimed barn wood. The cupboard is an IKEA find that Raina updated with new gold handles. They made it their own by affixing a piece of barn board on top. A little painting of a lake gives the corner a dose of vintage Canadiana.
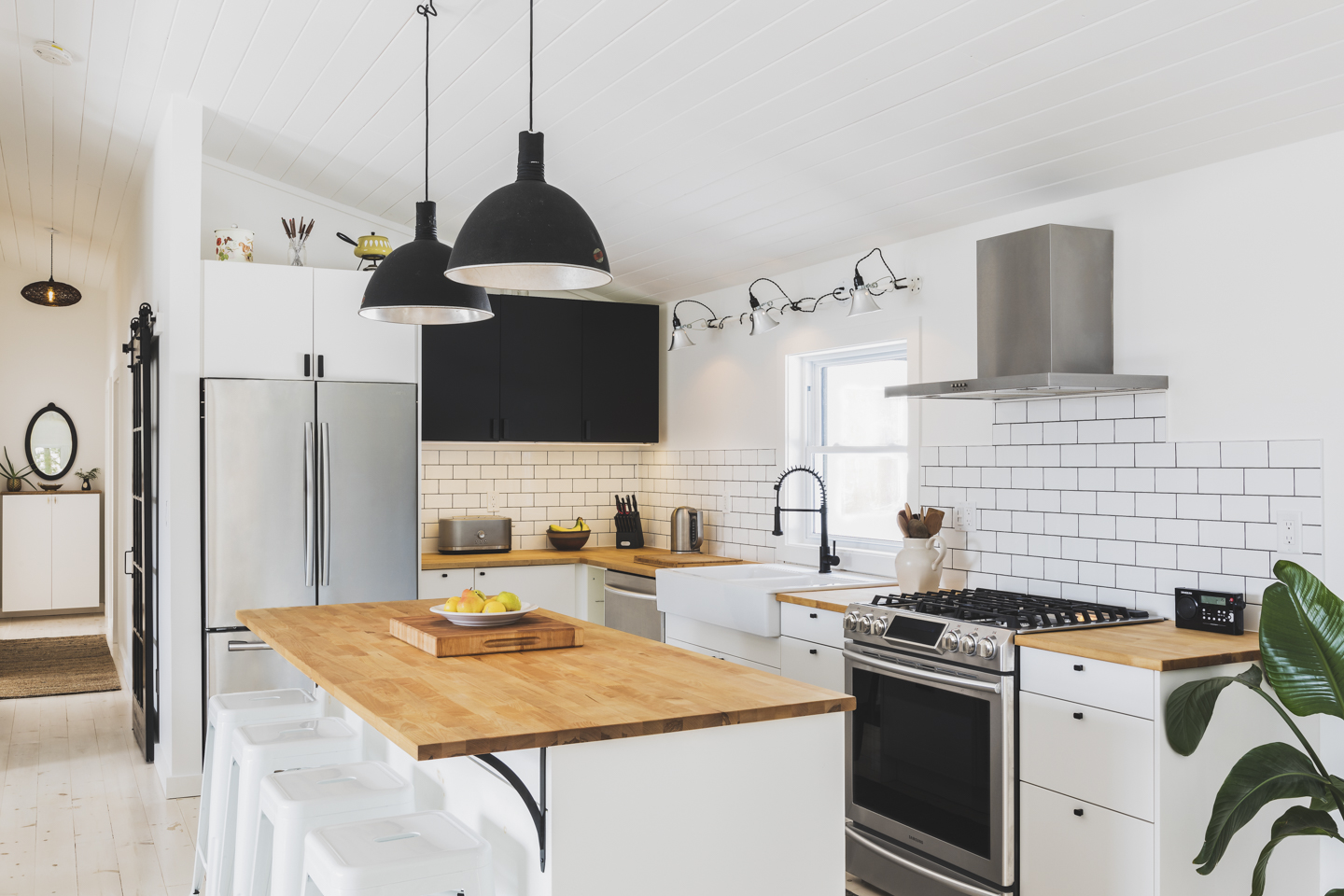
Clean Lines
Raina and Wilson added new butcher-block countertops in the kitchen and, like the rest of the house, painted it a crisp white. USB outlets allow multiple devices to be charged at the island. The lights above the island were once used in a photo studio.
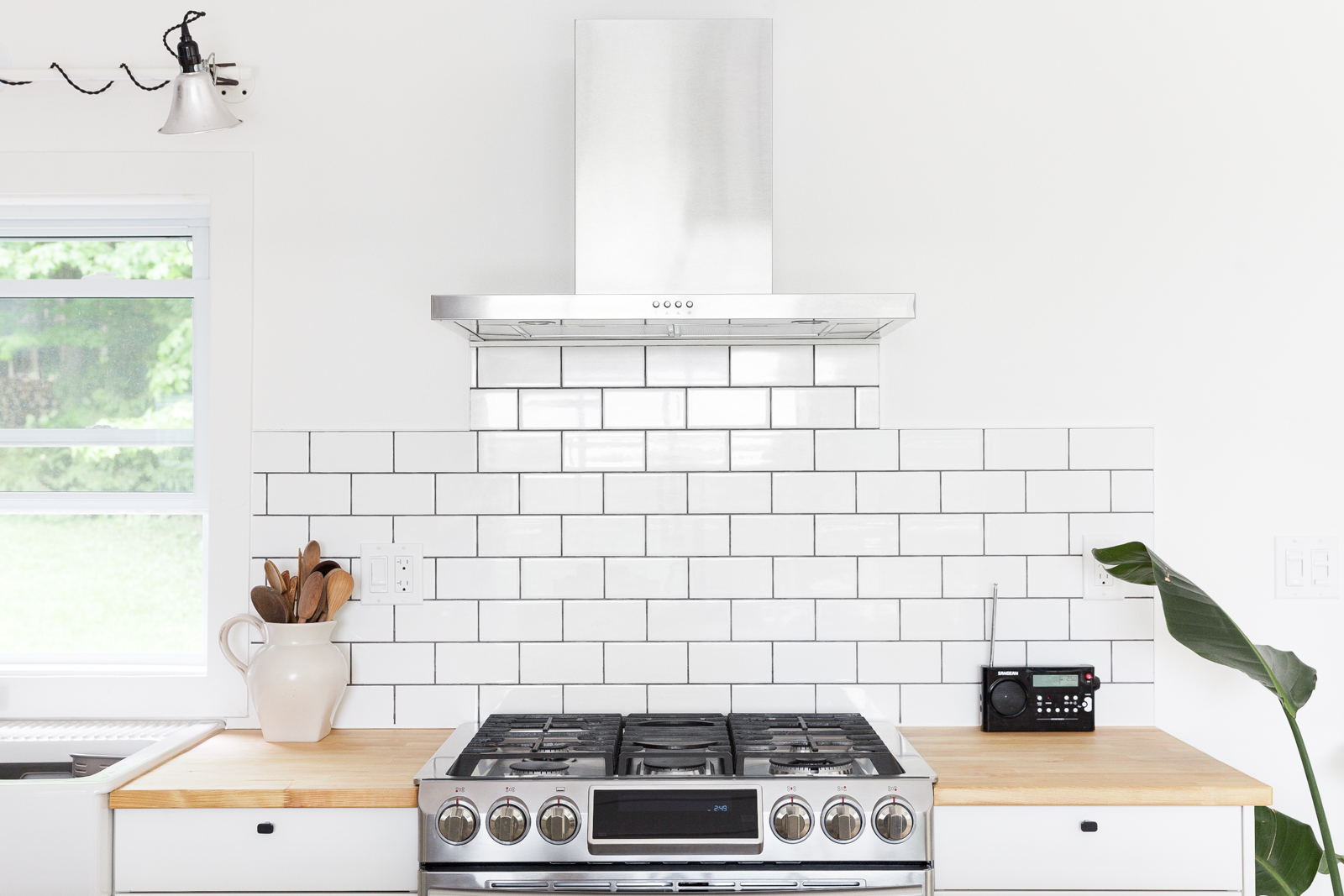
Home on the Range
To save a bit of money, Raina and Wilson opted for subway tile in the kitchen. The blend of crisp whites and natural wood materials – as seen in the countertop and wooden spoons – help capture the Scandinavian vibe.
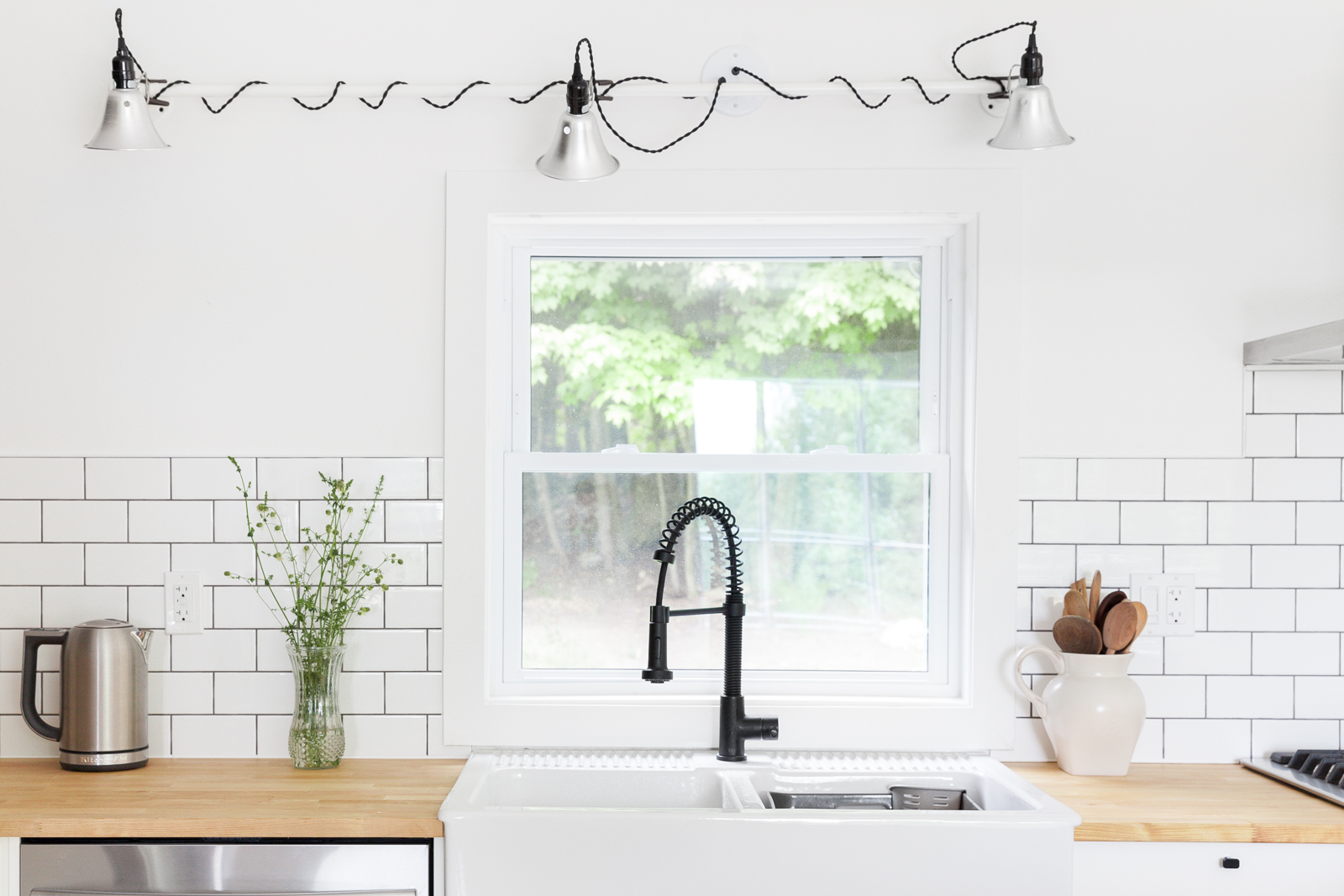
Dishes With a View
The sink area is similarly monochromatic, which contrasts beautifully with the vibrant outdoors.
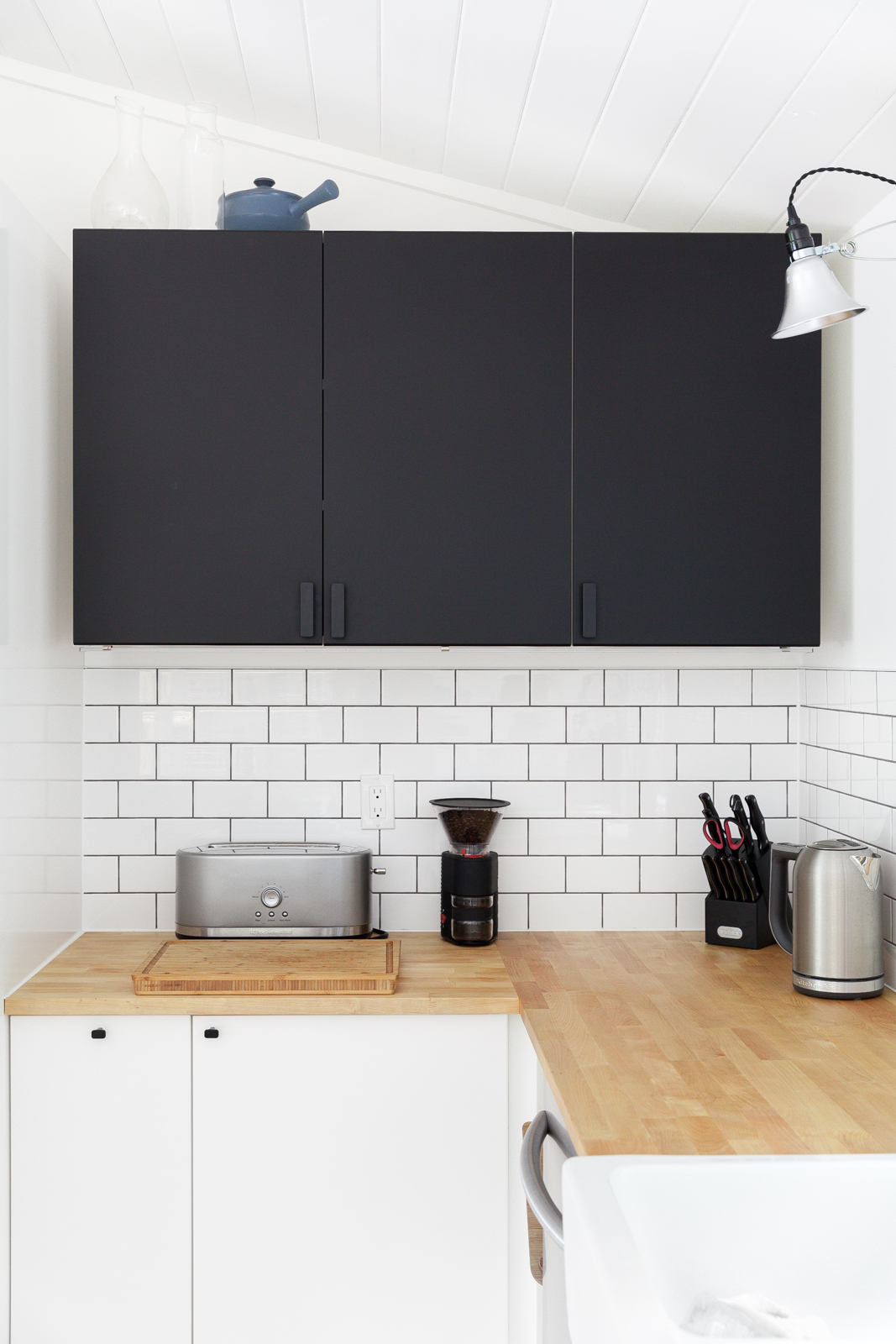
Back in Black
Black kitchen cupboards seemed like a bold design choice at first, but the final product turned out to be more stylish than stark.
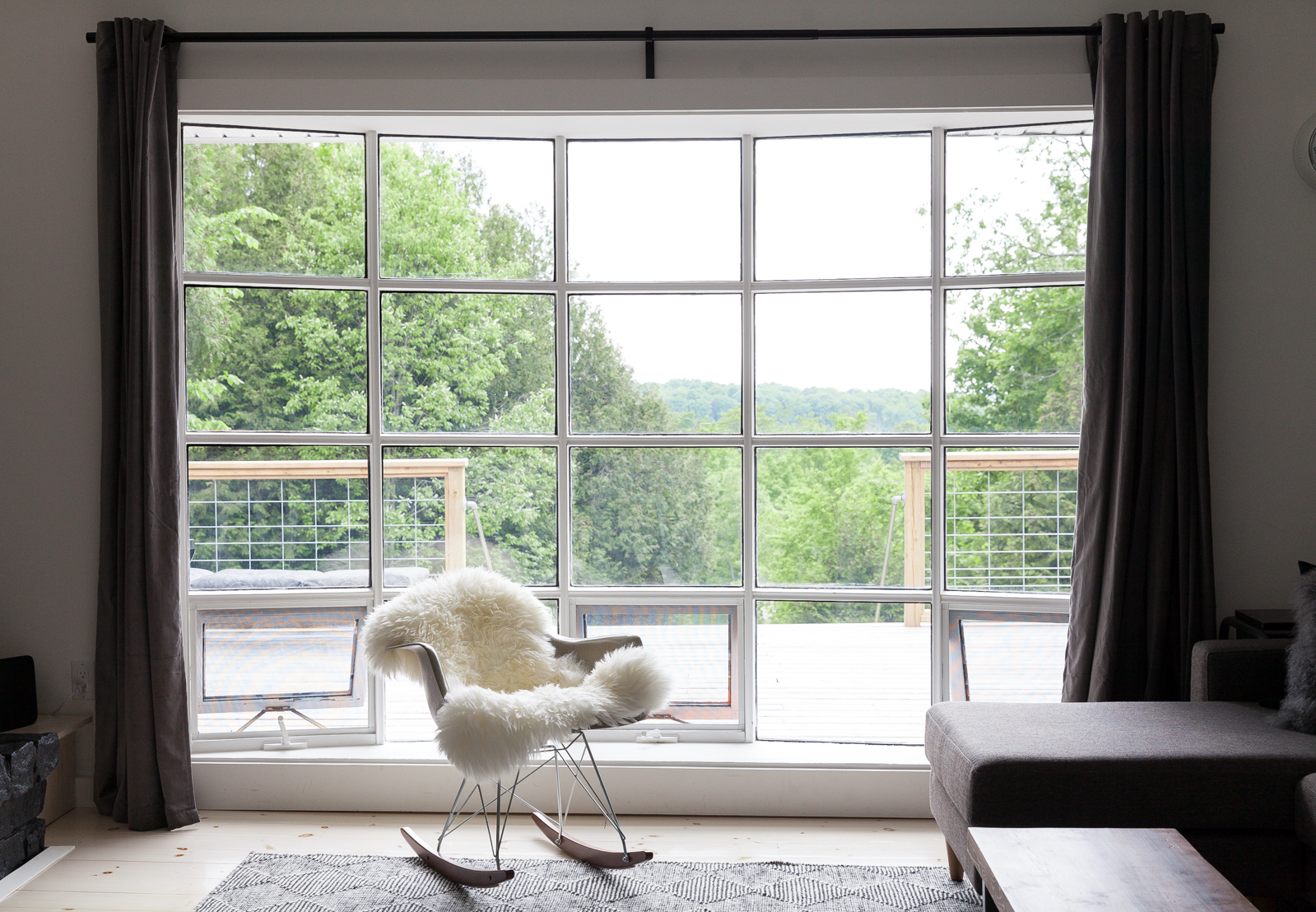
Sup, Bay
The original bay window was one of the home’s more striking features, but the wood had begun to rot. Wilson spent three days scraping away the wood, patching it and sealing it up. It took plenty of coats of white paint to restore it, but its been returned to all its glory. A second-hand Herman Miller armchair looks out onto the yard and is topped with a fuzzy sheep skin throw.
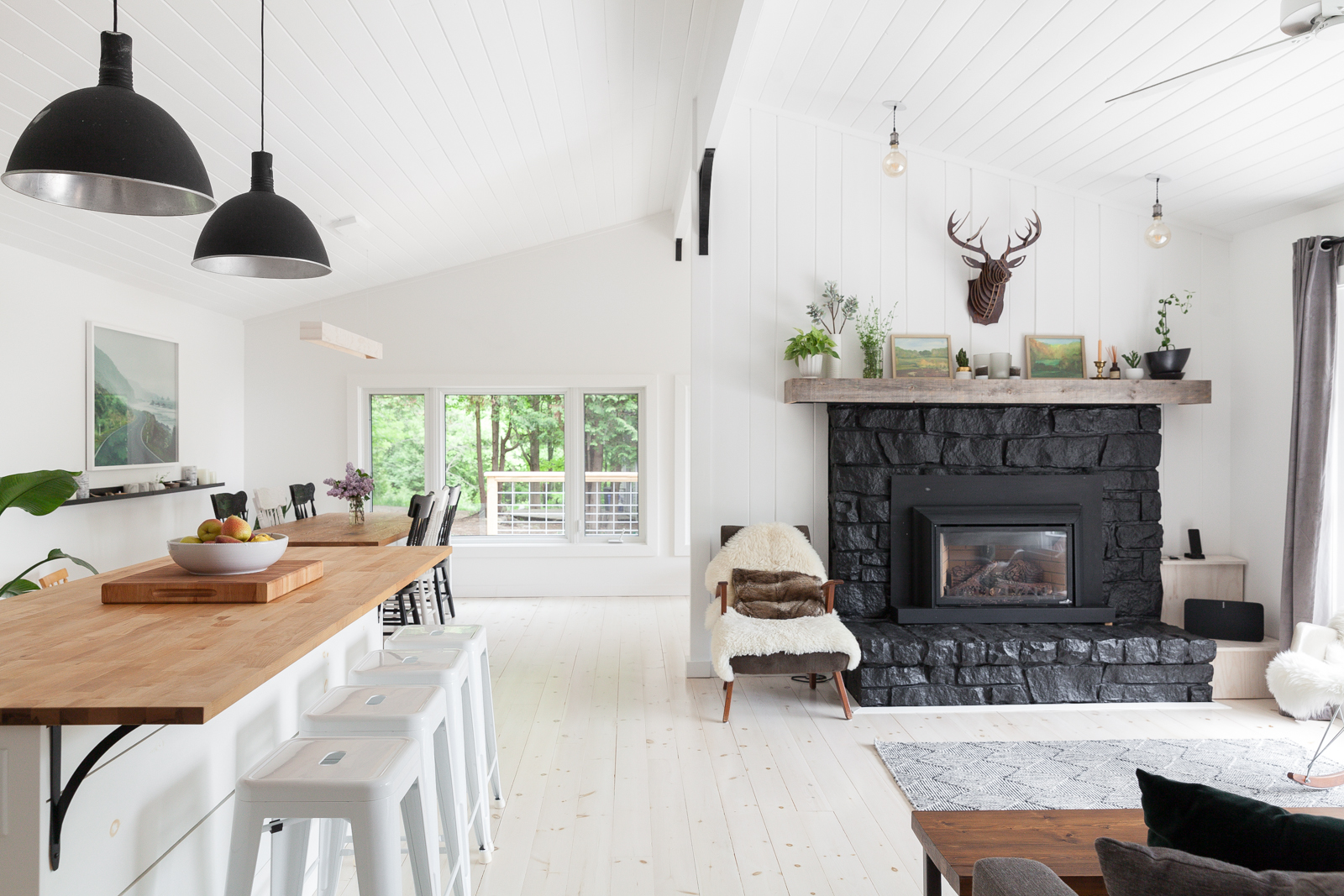
Wide Open Spaces
The fireplace was originally a brown stone, which was a bit of an eyesore. Raina and Wilson chose a warm black – similar to the kitchen cabinet – to tie the space together. The deer head above the mantle is made of wood, and a vintage teak chair offers a cozy spot to get warm on even then chilliest winter night.
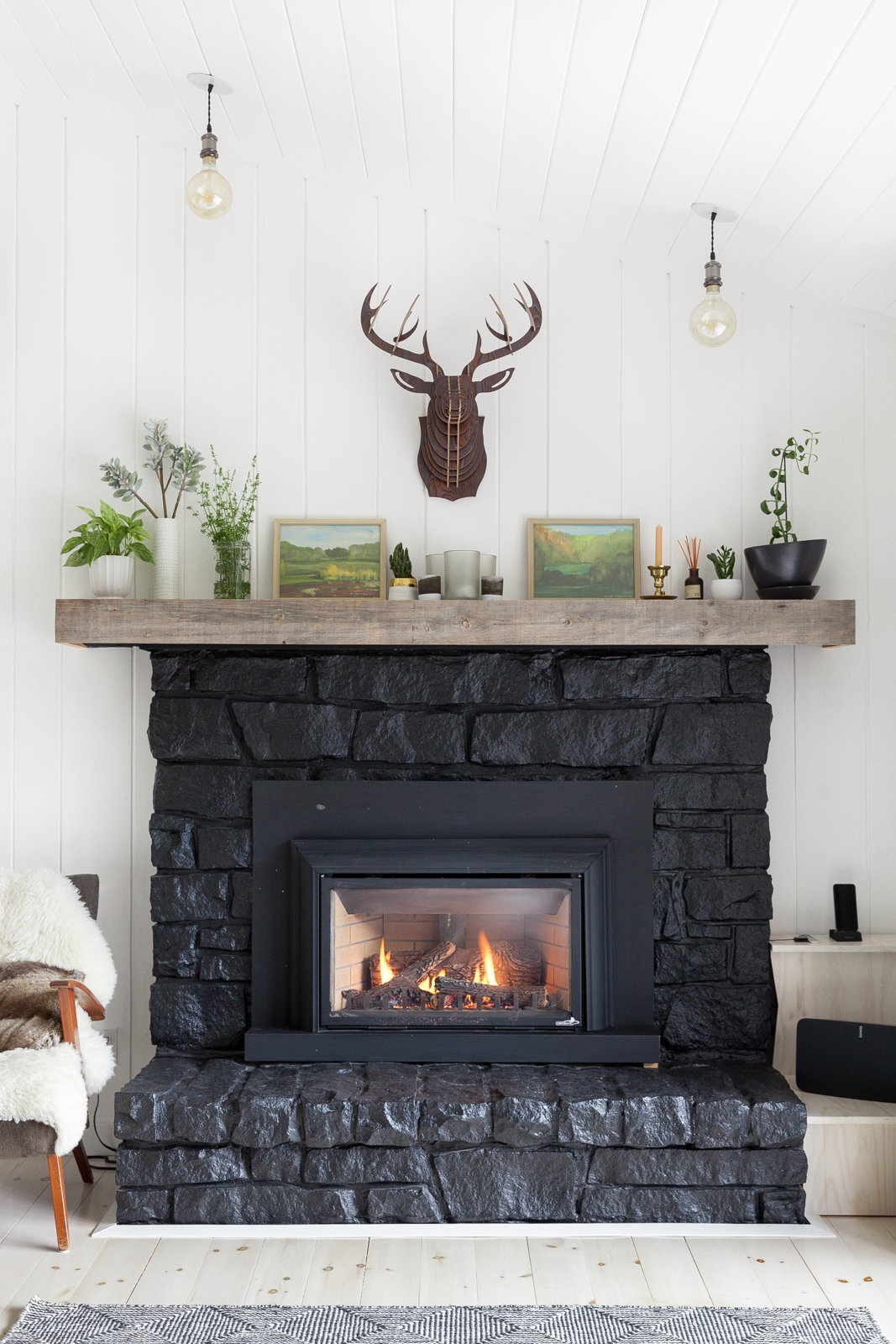
Up in Flames
Here’s a better look at the fireplace. Raina placed a series of watercolours she inherited from her great aunt on the mantle, along with a few wildflowers from outside.
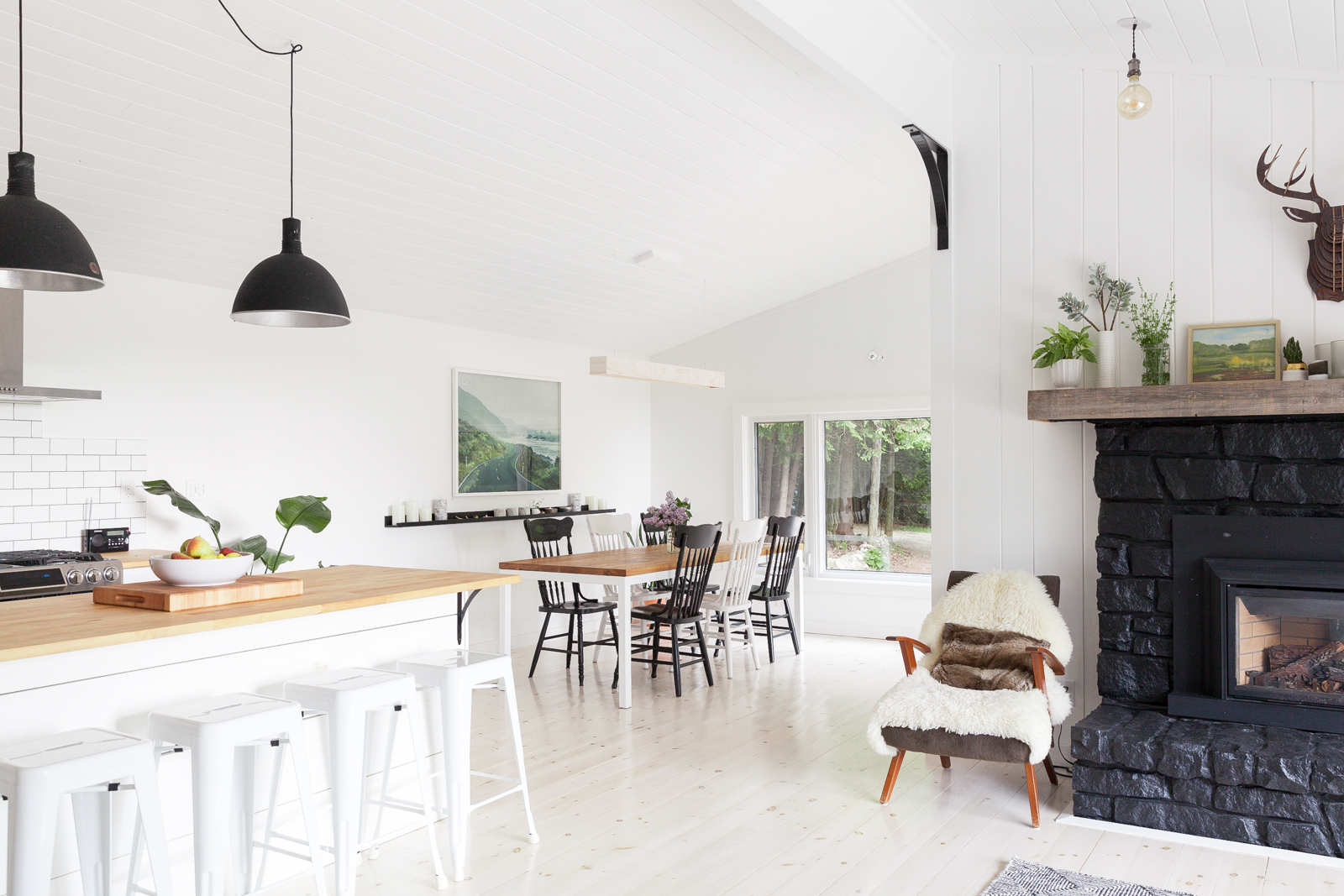
Here and There
If you look above the chair, a black bracket is tucked in the ceiling corner. It doesn’t serve much architectural importance, but it helps subtly divide the dining space from the living room.
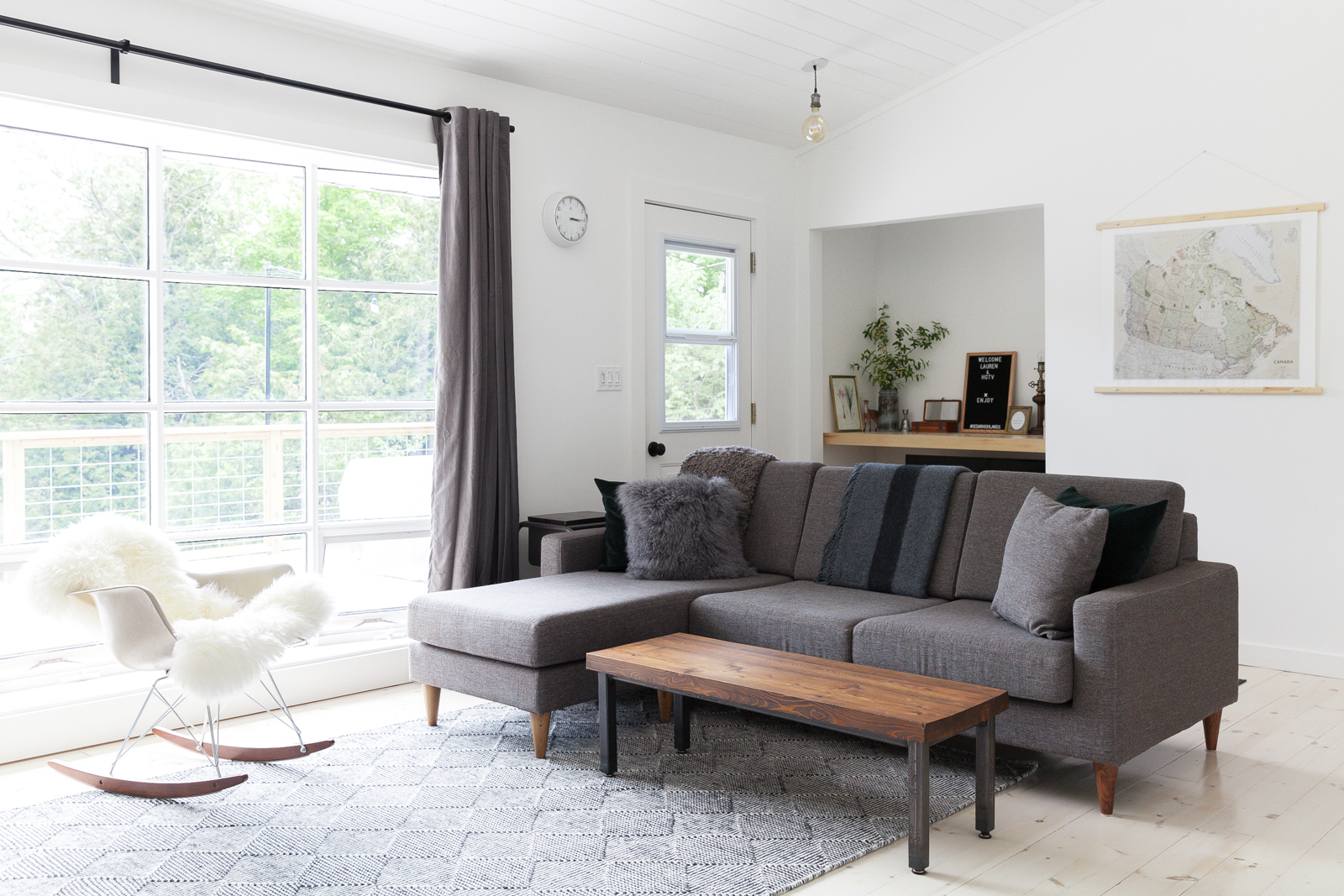
From Sea to Sea
The coffee table was custom built in Toronto by metal sculptor Ken Roy Johnson from four steel legs and a thick slab of antique tamarack recovered from part of the Queen’s Wharf. The couch is topped with a neutral Hudson’s Bay blanket and a set of soft pillows. An old map of Canada hangs on the wall behind the sitting area.
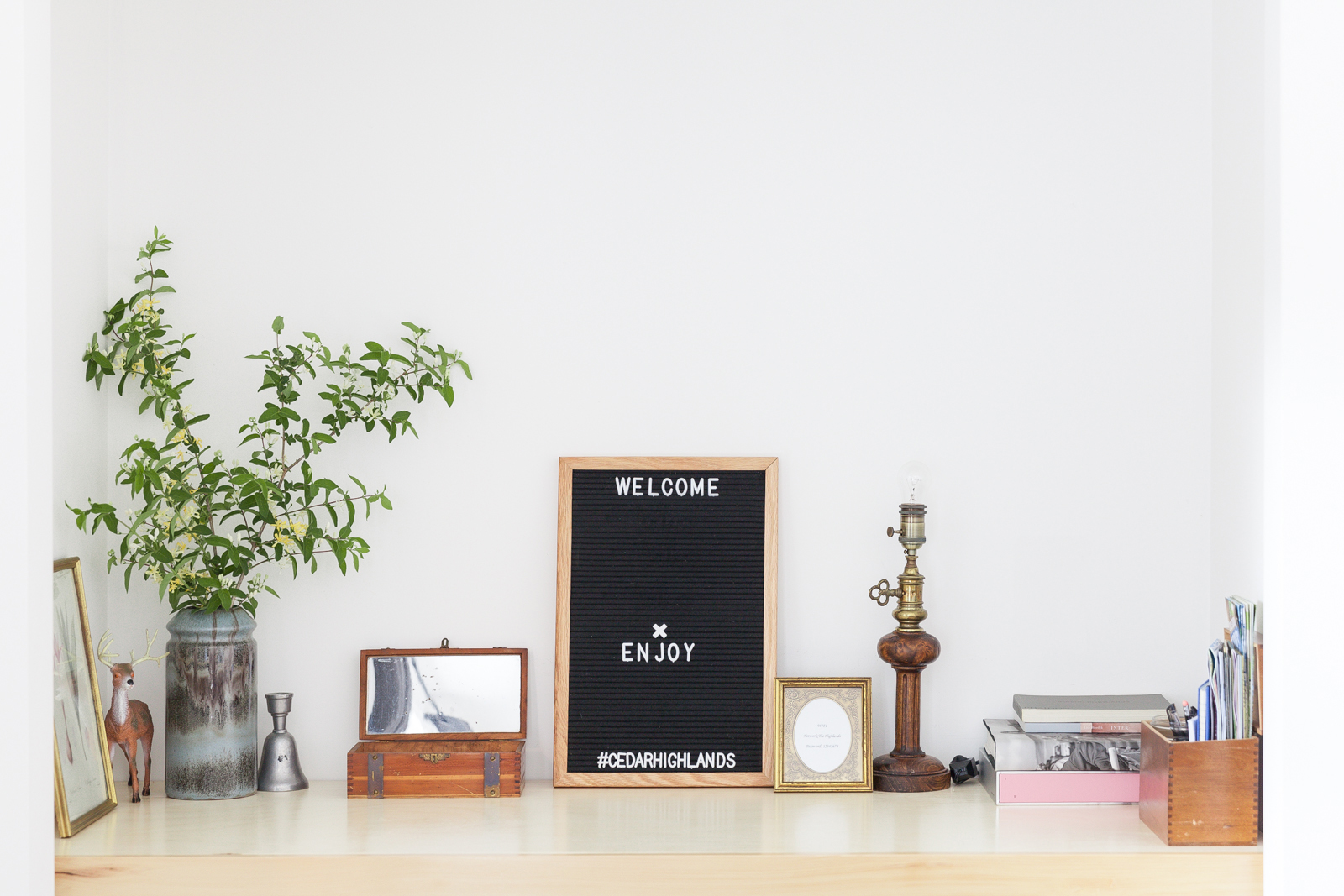
Tucked Away
Raina and Wilson often work from the cottage, so they built this little desk in a corner that was once a closet. The cottage is also rented out on Airbnb, and a little sign welcomes guests.
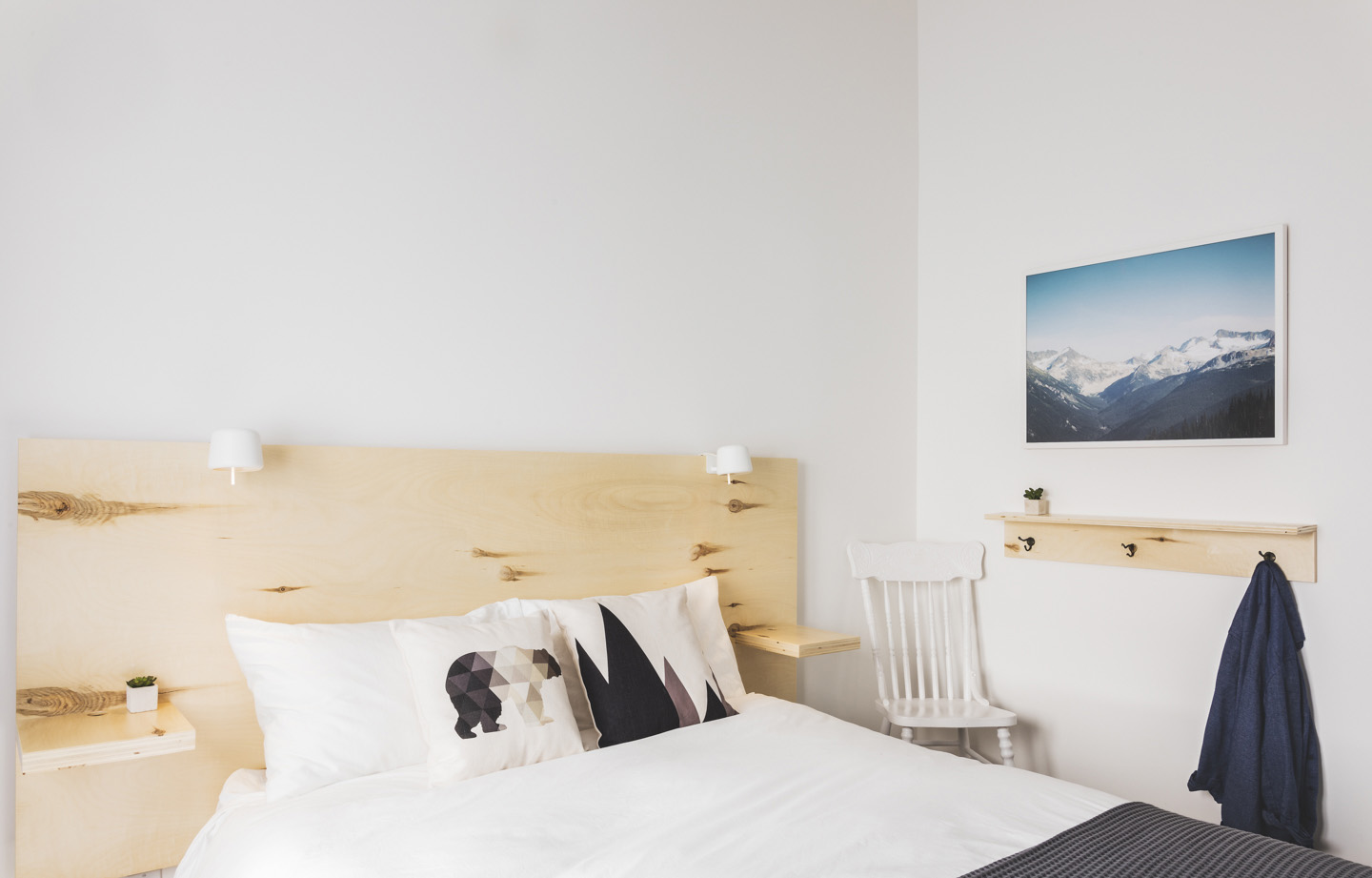
Bear With Me
Each of the home’s three bedrooms has an animal theme. In the bear bedroom, Wilson built a headboard from a simple piece of plywood. The bear pillow was found online from an artist in China.
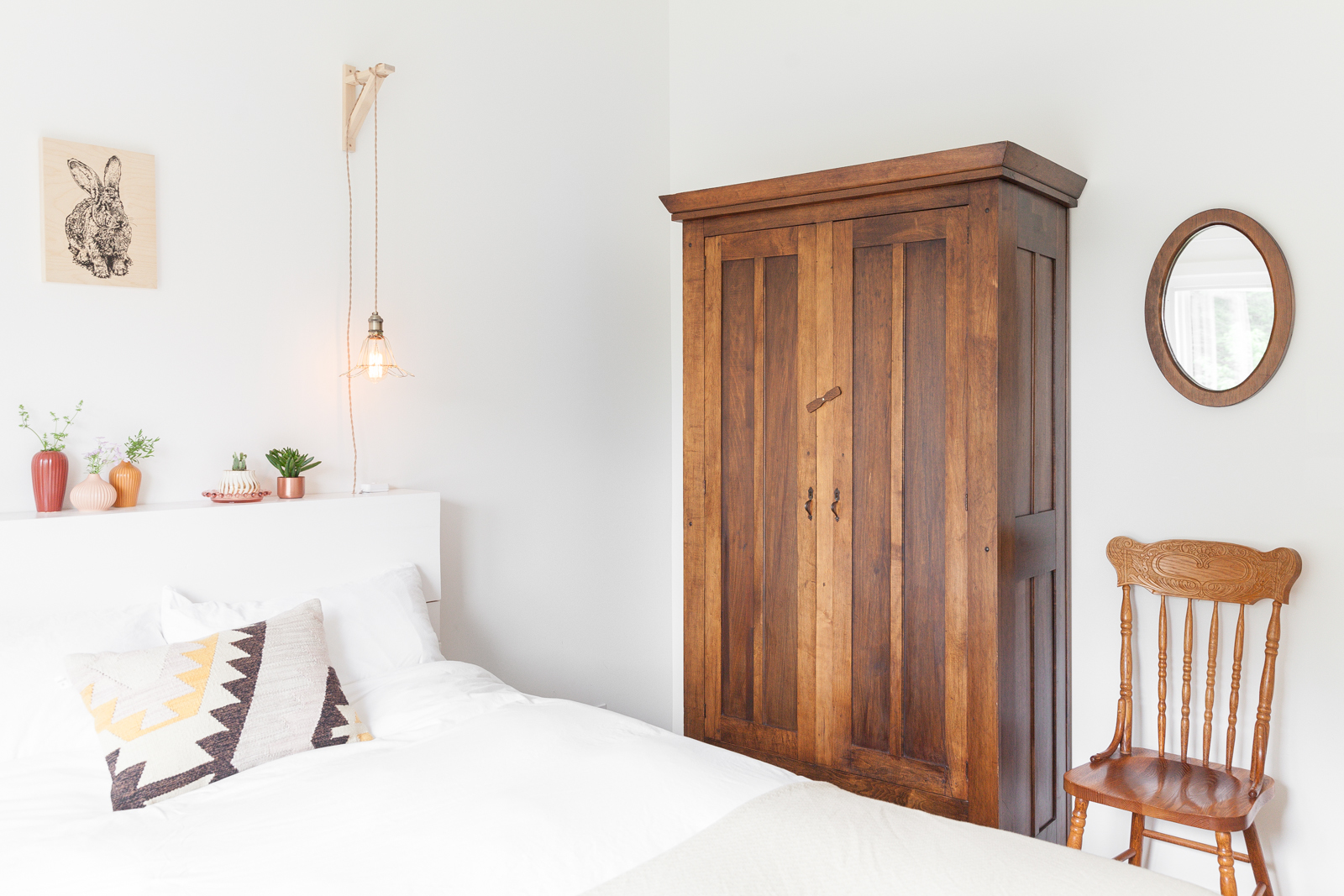
Hop on Over
In the rabbit-themed bedroom, this beautiful wooden wardrobe helps stow away clothes. The chair is a sibling of the Old Spaghetti Factory chairs in the dining room, but this one is unfinished. The hanging light beside the headboard is another one of Wilson’s creations.
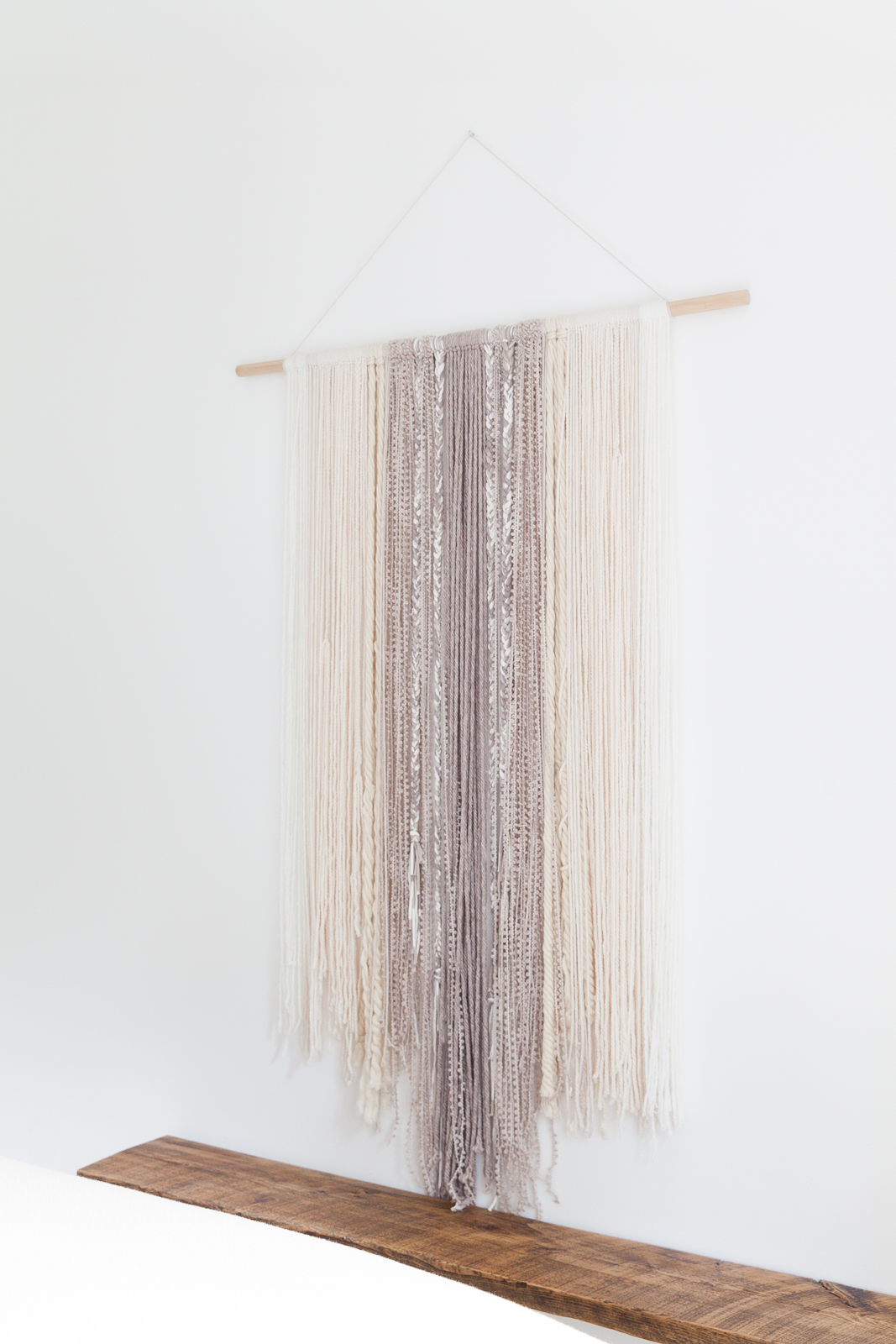
Ghostly Presence
Raina made this moody macrame wall hanging through a simple process of braiding and weaving several types of yarn.
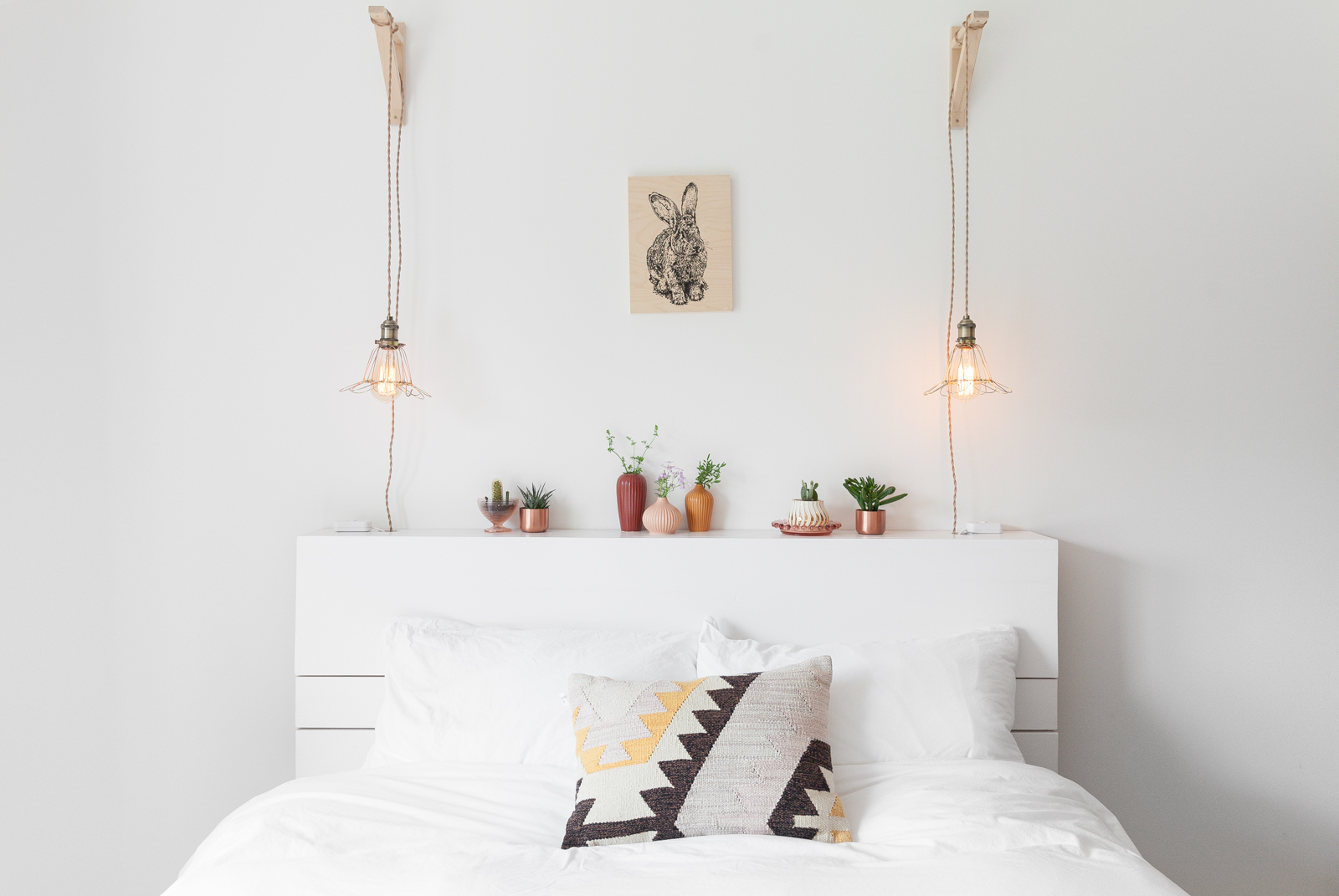
Honey Bun
Here’s another look at the rabbit room, including an assortment of cute potted plants on the headboard.
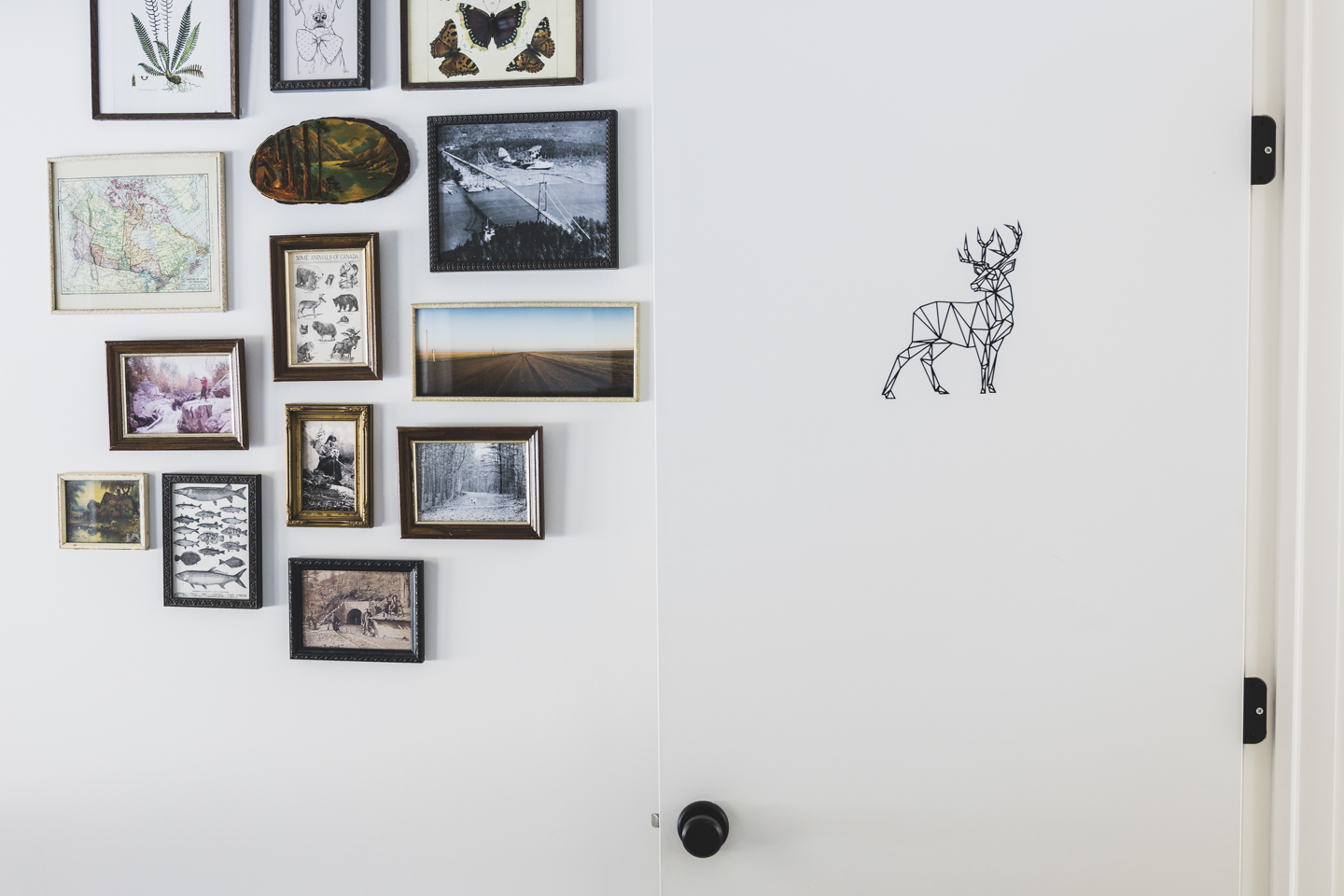
Oh Deer
A deer motif is present in the third bedroom, which includes a gallery wall of vintage art. Some were found online, while others are a mix of family pictures and maps.
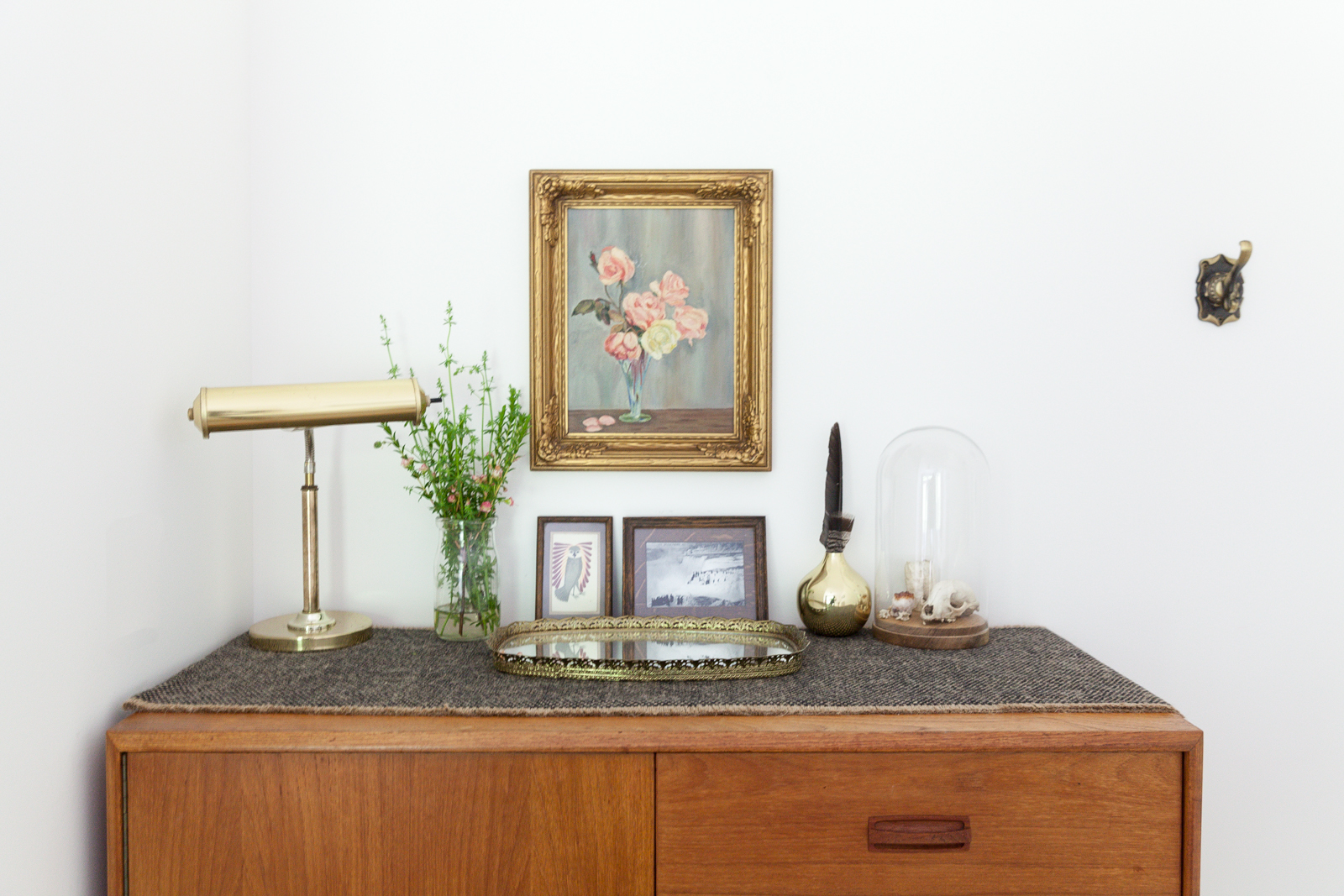
Make it New
One of the home’s design pillars is a blend of modern and vintage finds. This teak dresser was a Craigslist find, and its been topped with a painting found at a garage sale and a little raccoon skull. The gold lamp is another vintage piece found on Queen West in Toronto.
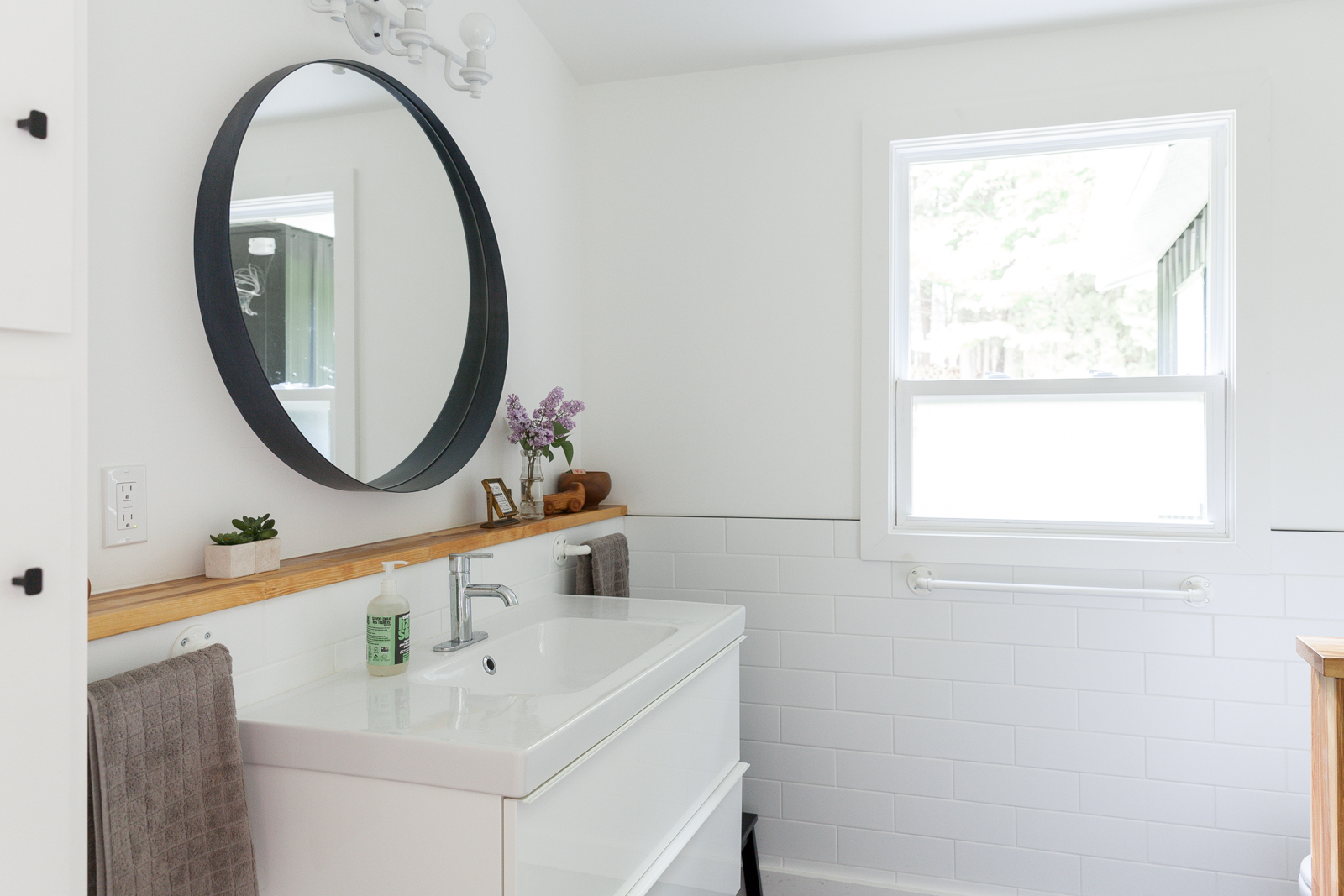
A Simple Strip
The wooden ledge is a slab of repurposed butcher block in this bathroom that’s mostly from IKEA.
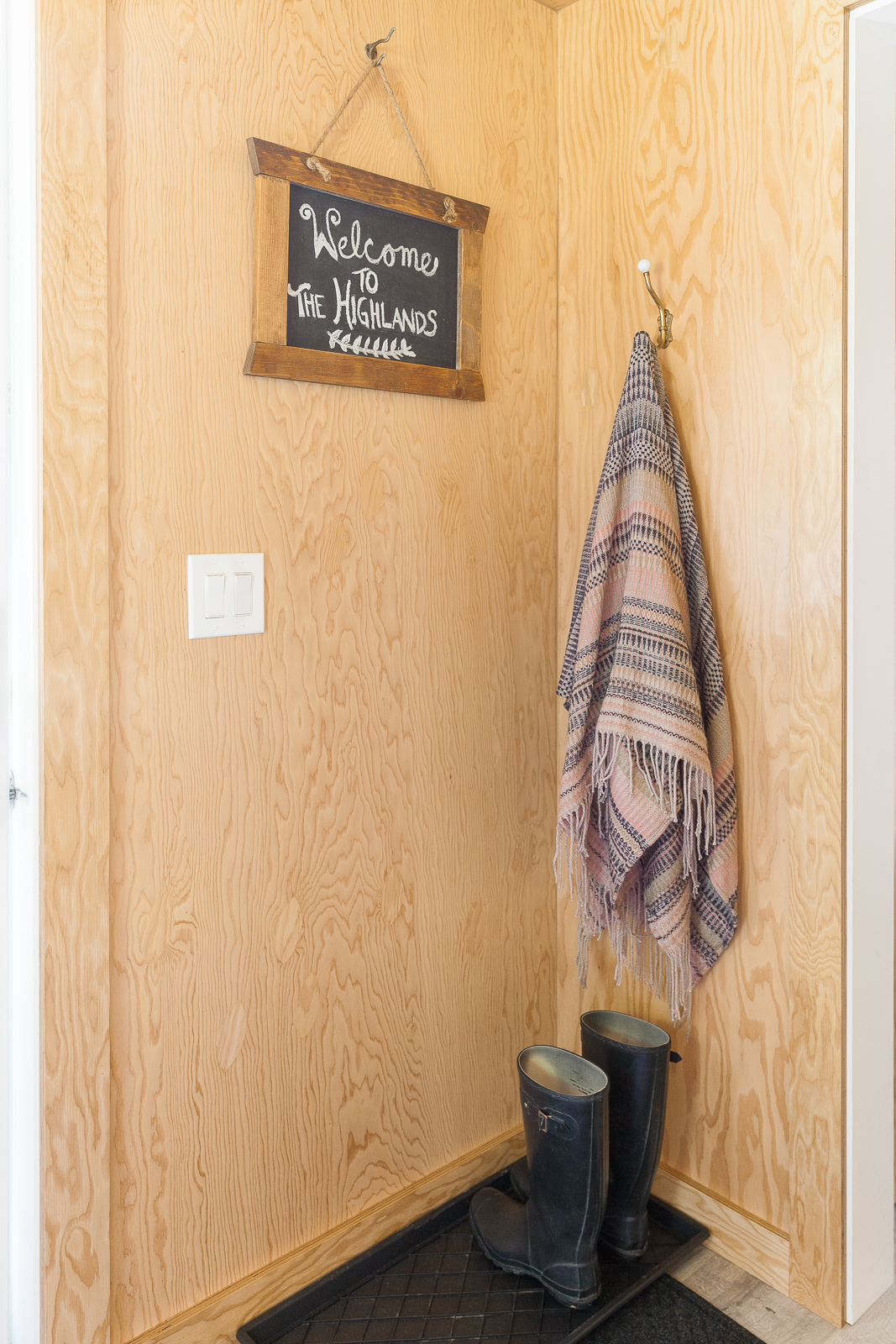
Back Outside
A mudroom serves as a space between the home’s interior and exterior. Rather than paint the room white like the rest of the house, Raina and Wilson kept the natural tones to create a more woodsy feel.
Dreaming of moving to the country? Meet the Canadian duo turning their family vacation homes into a booming side business.
HGTV your inbox.
By clicking "SIGN UP” you agree to receive emails from HGTV and accept Corus' Terms of Use and Corus' Privacy Policy.




