When Laura and Erik bought their New Orleans house, they got a whopping 10 acres of land for a very reasonable price. However, the house itself was in dire need of work, what with its dark floor plan, leaky skylights and lack of finished rooms. With their first baby on the way in a matter of weeks, they knew they needed to call in the pros for some serious help.
Enter Kortney, Kenny and the Making It Home team. See how they designed and conceptualized a gorgeous and modern Scandinavian lodge with just the right amount of rustic finishes for this couple, all on a tight $160K budget before the baby arrived.
Watch Making it Home With Kortney & Kenny on the Global TV App and on STACKTV with Amazon Prime Video Channels. HGTV Canada is available through all major TV service providers.
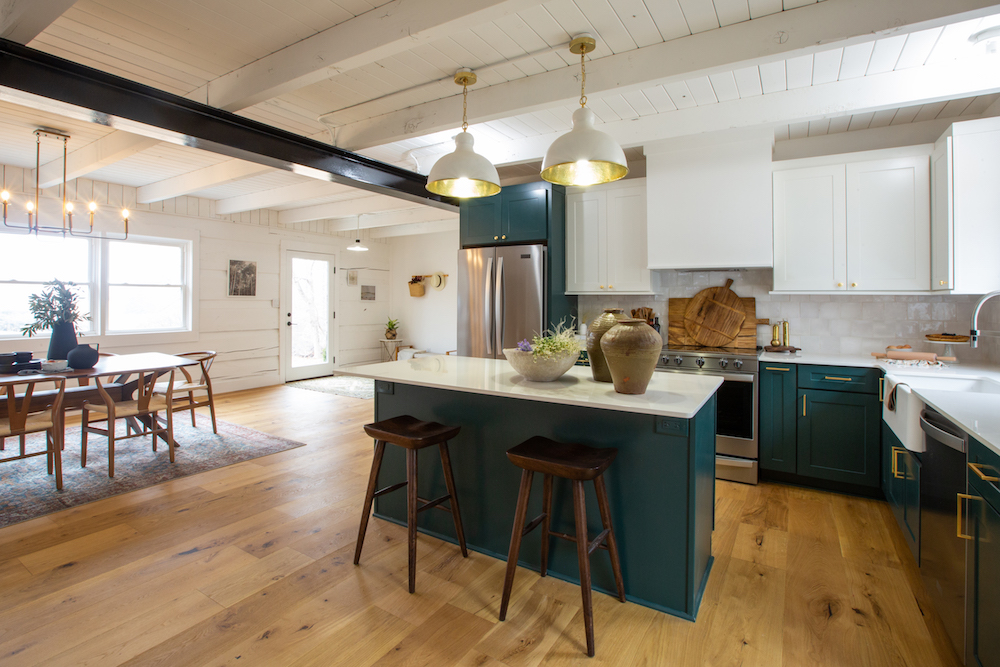
An Open Space With Just Enough Colour
This couple was pretty clear: even though they bought a lodge, they didn’t want it to feel like a lodge within. Their style was more modern Scandinavian, with hints of rustic touches that didn’t go overboard or venture too far into farmhouse territory. The resulting reno is an open-concept space with just the right amount of colour in the kitchen, light new flooring throughout, and bright white walls to match.
Related: 10 Home Reno Projects You Should Always Hire a Professional For
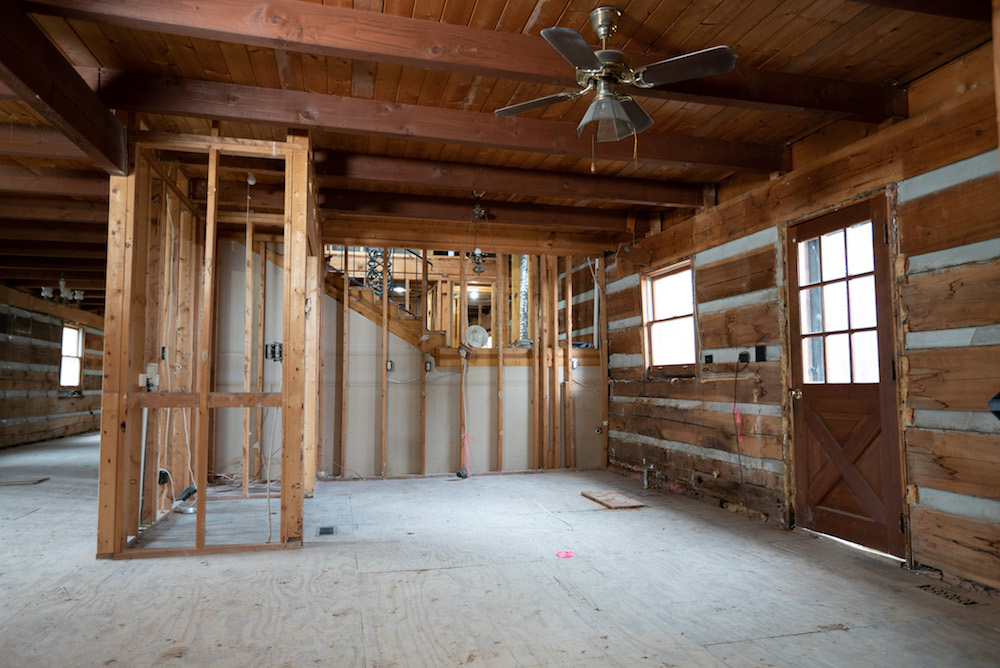
Working With the Bones
Before Kortney and Kenny got there, Erik had tried to help them out by removing the non-load-bearing walls and opening the space up. But even then, the house still felt dark and under-utilized, not to mention slightly cavernous and uninspired.
Watch: Old New Orleans Home Transformed Into a Spa-Like Oasis
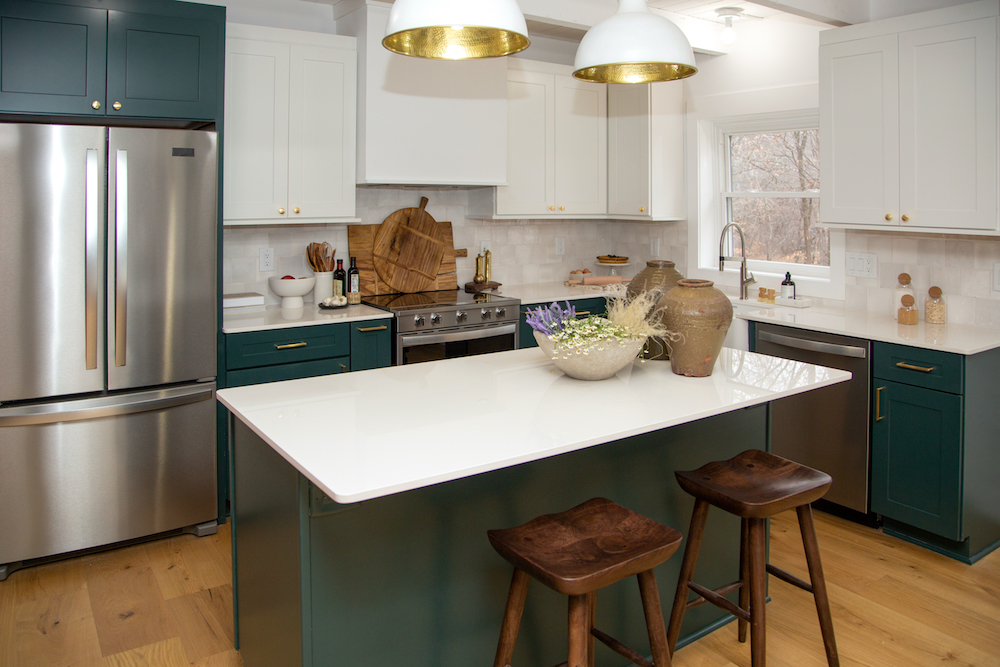
A Crowning Jewel
Thankfully, after an extra demo and a ton of imagination, Kortney and Kenny were able to turn this reno around quickly. In the kitchen, they injected the space with bright white cabinets and finishes, along with jewel-hued base cabinets below, creating a vibrant space with many of the modern finishes (sink, appliances, large island) you would want in a new kitchen.
Related: 10 of the Most Common DIYs Gone Wrong (and How to Fix Them)
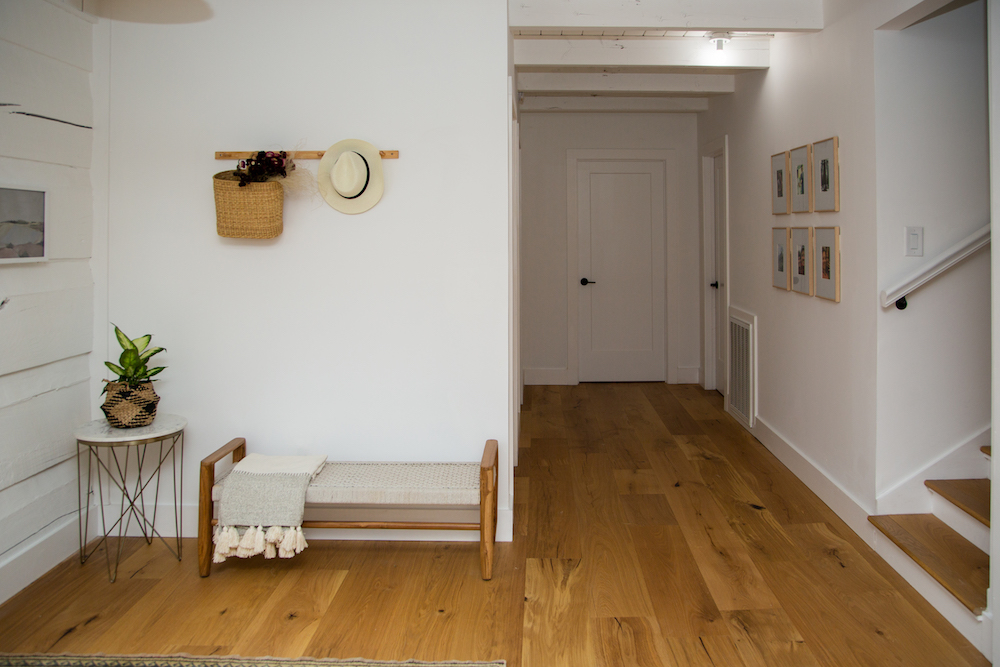
A Welcoming Touch
Kortney and Kenny continued the same open-concept vibe in the entranceway and added a bench and hooks to help define the space. Then, along the back wall, they added a hallway, laundry room, and a half-bath to help give even more function to the home. After all, Laura and Erik do plan on expanding and raising their family here.
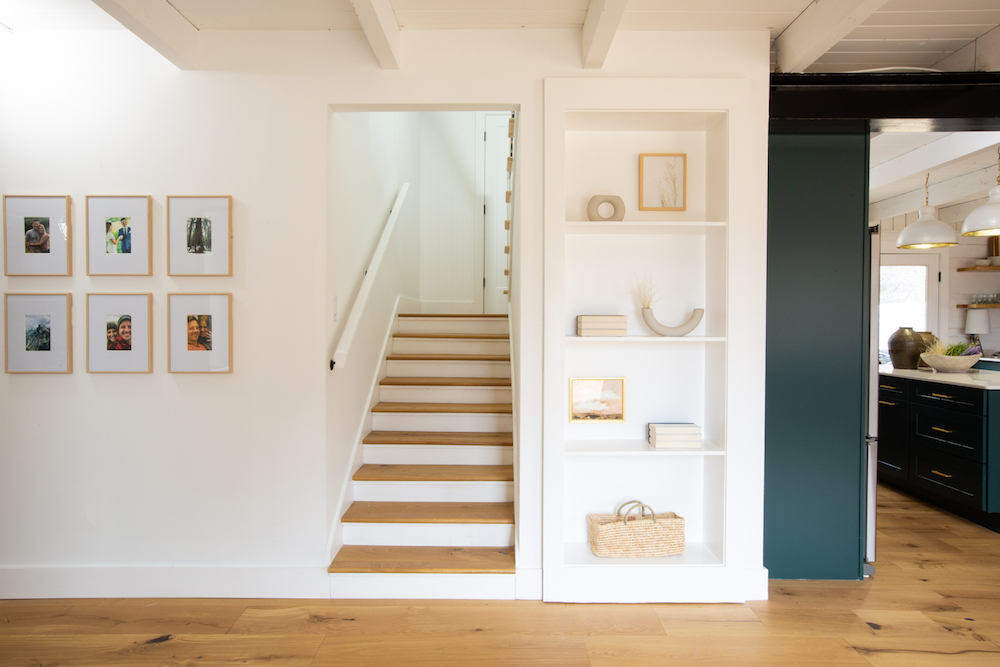
A Unique Secret Door
Off the entrance, the basement stairs used to just sit there awkwardly. But then Kortney and Kenny came up with the genius concept of adding a secret door. This unit (which sits on a hinge) blocks the stairs to the basement, keeping the space open and safe while adding extra storage potential and design appeal with the deep, built-in shelves.
Related: 12 Inspiring Ways to Use Removable Wallpaper in Your Home Right Now
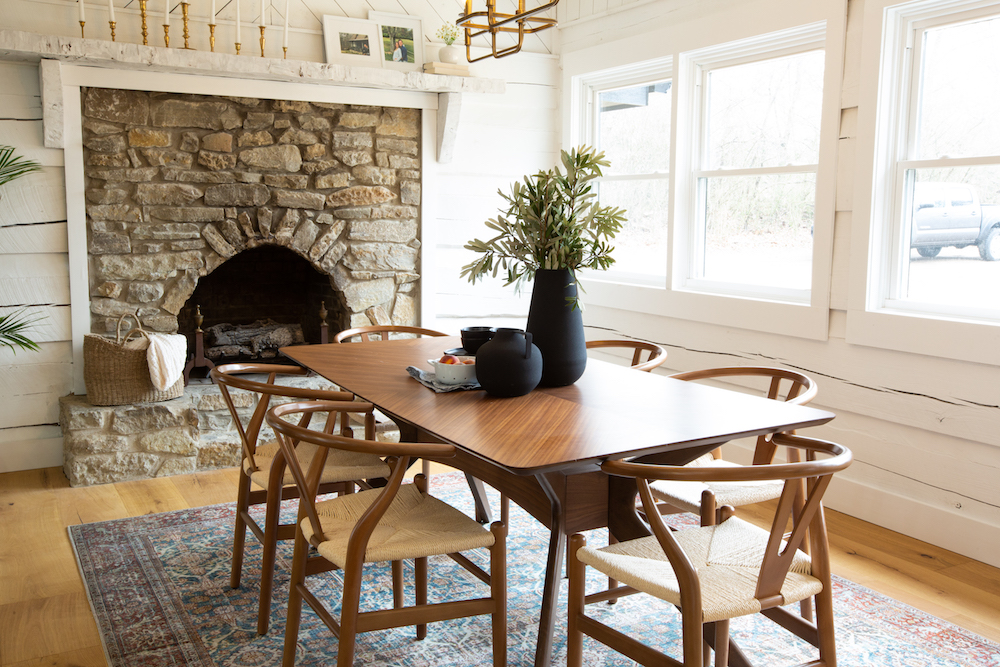
Dining in Style
In the open-concept dining room, the team added even more modern finishes like the mantel, a dining table, and a pretty chandelier, but they kept some of the rustic appeal by leaving the wood-burning fireplace intact. Rather than paint the stones or cover them, they left the unique piece, and in turn, it really feels like the focal point of the room.
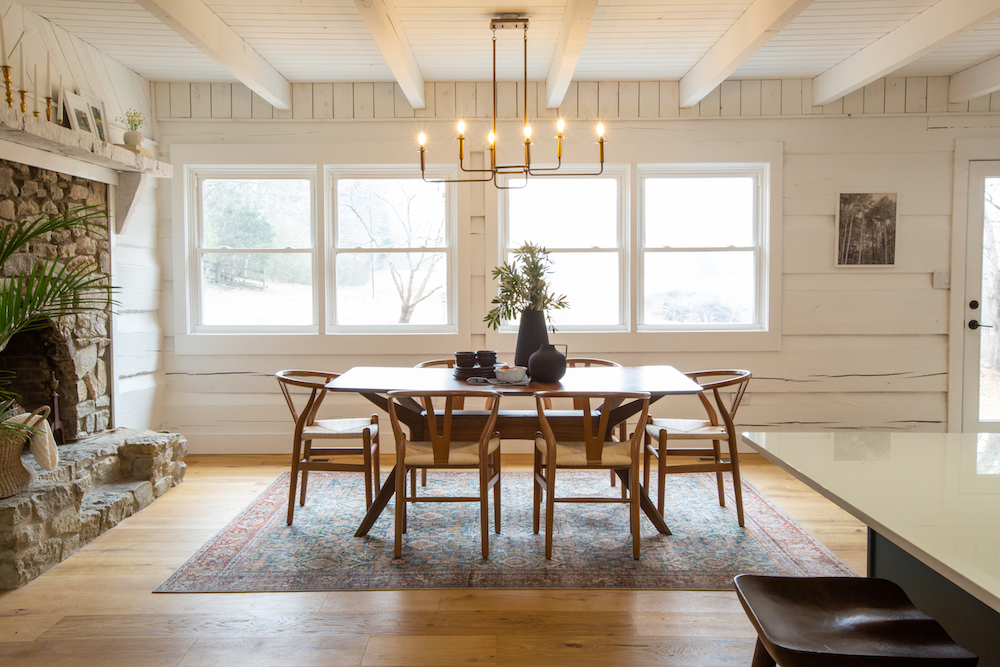
What’s Old is New Again
Above, Kortney and Kenny kept as many of the home’s original components as they were able to, choosing to stain the ceilings and beams white to help add even more brightness to the space without taking away from the home’s charm. They did the same alongside the back wall, creating a bright area loaded with interesting texture.
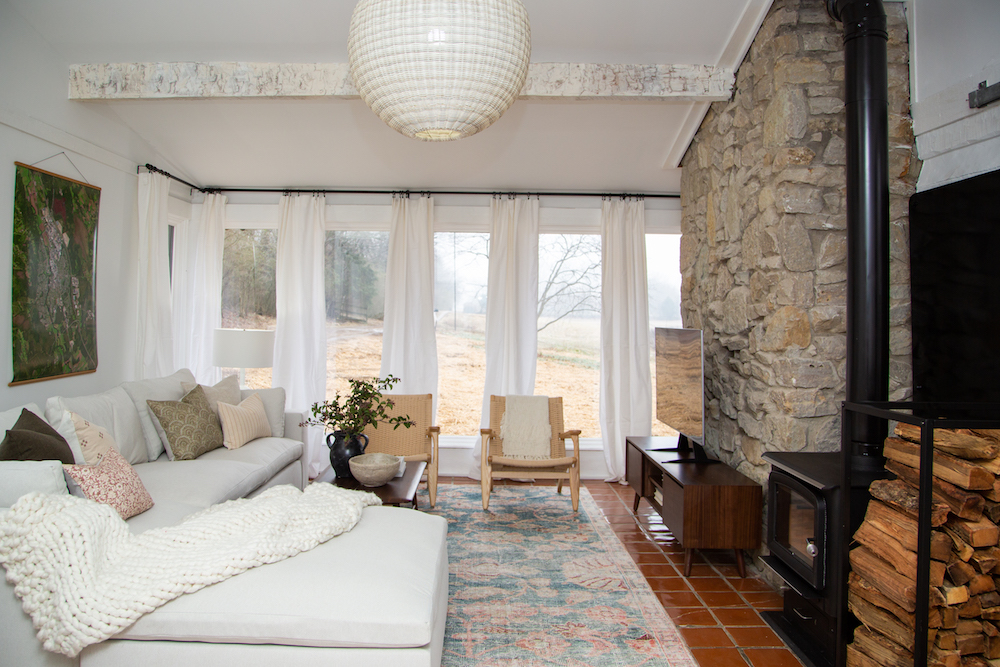
Cozy Living Space
On the other side of the stone fireplace sits this sunroom-inspired living room. Kortney and Kenny eliminated the old, leaky skylights and relied on the natural lighting from the large picture windows instead. The result is a bright and modern space where the whole family can hang out in warm style, especially thanks to the new stove fireplace, which doubles down on this home’s cozy factor.
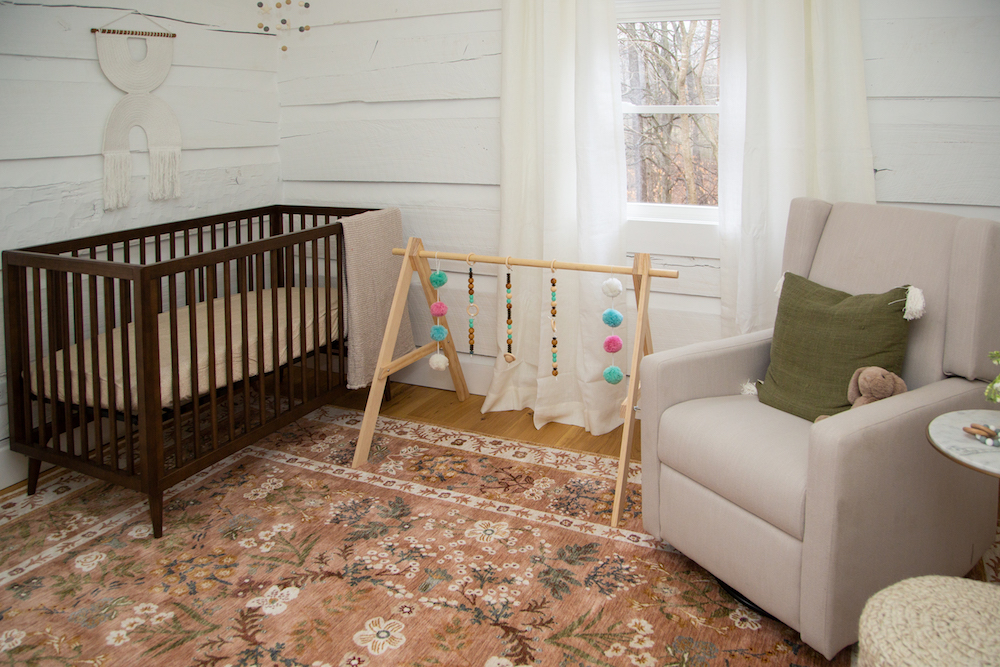
A New Nursery
Behind the new laundry room and beside the new primary bedroom sits this second bedroom, which is the perfect size for a new nursery. The same modern, Scandinavian vibes are featured throughout – from the floral design of the throw-rug below to the modern wall art and the thoughtful toy additions.
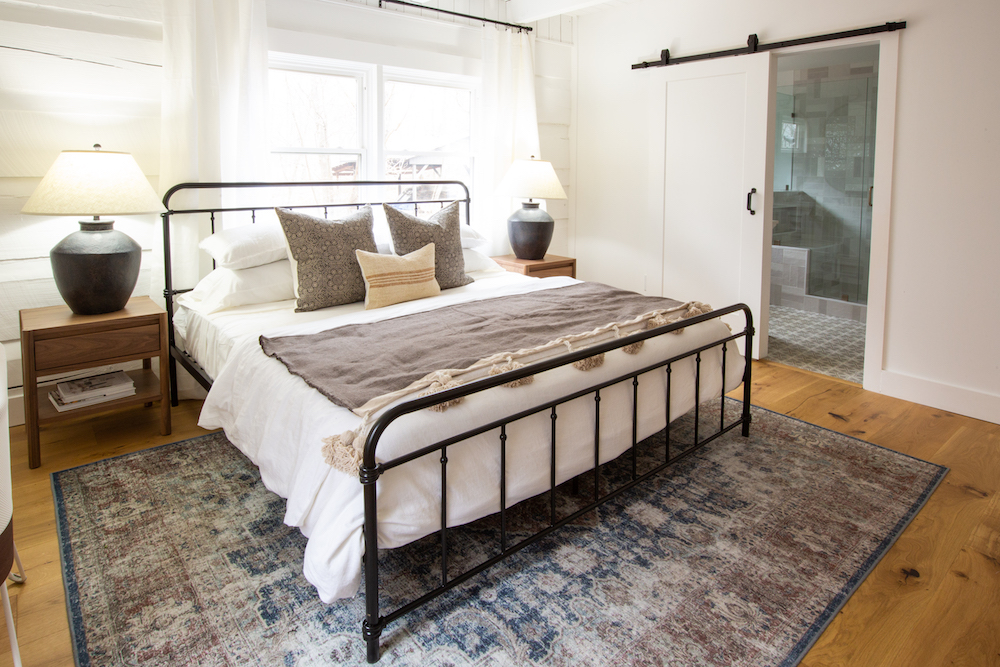
A Scandinavian Retreat
It’s unknown how much sleep these new parents will actually be getting, but whatever repose they do have is bound to be restful with this beautiful new primary bedroom. The space is large enough to fit a king-sized bed and features the same paint and flooring upgrades as the rest of the house. Meanwhile, the new primary ensuite has a luxurious new shower and walk-in closet, which are the perfect final touches in terms of transforming this house into a Scandinavian-inspired lodge of a home.
Read more: Kenny Brain’s Advice on Hiring a General Contractor
HGTV your inbox.
By clicking "SIGN UP” you agree to receive emails from HGTV and accept Corus' Terms of Use and Corus' Privacy Policy.




