Childhood sweethearts Odessa and Shannon found their entertaining dream home seventeen years ago. Shortly after purchasing their home was when hurricane Katrina hit New Orleans. Soon after, they found themselves sharing their new dream home with twenty-two friends and family members, as relief and restoration efforts began. Since that chaotic time in their life, they’ve raised two teenaged daughters, Maya and Jada, but the interior of their home fell on the list of priorities. They wanted a comfortable, open concept home that could be an entertainer’s dream. That’s why they called Kortney, Kenny, and the rest of the Making It Home team.
See how Kortney and Kenny create a relaxing space that everyone in the family can enjoy – all on a budget of $180,000.
Watch Making It Home with Kortney and Kenny Tuesdays at 10 p.m. ET/PT on HGTV Canada. Also available on the Global TV App and STACKTV with Amazon Prime Video Channels, fuboTV, Rogers Ignite TV and Ignite SmartStream.
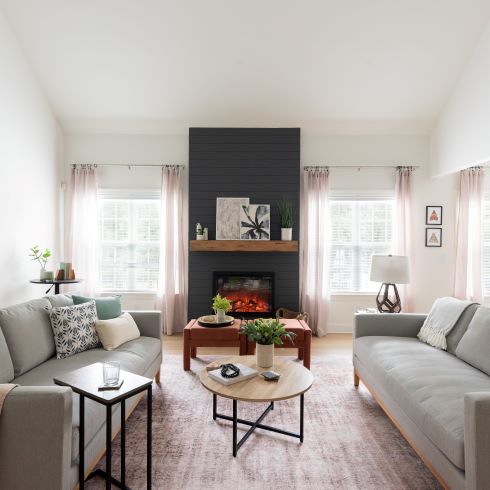
Open Concept for Any Gathering
Home is a place that should be shared with those who matter most. That was Shannon and Odessa’s belief. Because of this, they asked Kortney and Kenny to give them a space that would feel comfortable, whether it was just them or the whole extended family. Spaces made to work for large crowds can feel cold and unwelcoming when not full. By opening up the home’s sightlines and making the whole main floor feel connected to the living space, the team achieved just that.
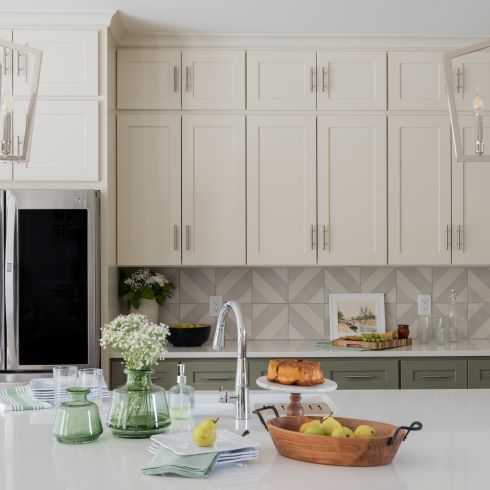
A Kitchen Made for Life
Shannon’s vision for the kitchen could be summed up in three words, “Comfortable but functional.” Rather than fixate on details, she gave Kortney the task of making a natural and intuitive space. Kortney achieved just that by opening the space, widening the walkways and simplifying the layout. This left them with a space that was not only beautiful but blurred the lines between a living and cooking space.
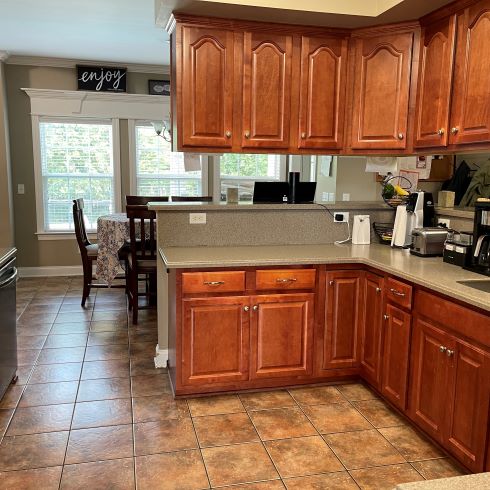
A Kitchen Closed Off
Violence is never the answer, except in the case of demo day. When it came to this closed-off and dated kitchen the only solution was a gut job, so Kenny and the team got to work demolishing. The awkward layout, dated cupboards, and lack of natural lighting made it feel isolated from the rest of the home. With sledgehammers in hand the team took down any unnecessary walls so they could reunite this kitchen with the rest of the house.
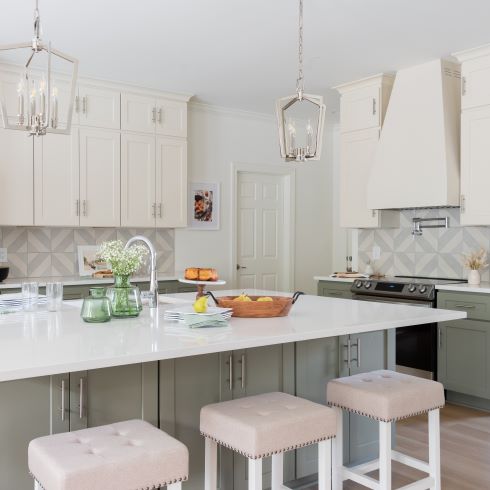
Formally Informal
Casual dining is underrated. Odessa, Shannon, and their girls didn’t see the need for a formal dining space, instead opting for more casual spaces. They wanted a home where no matter where you are in your day, it would be easy to pull up a seat and share part of that day with the people that matter the most. Kortney did just that by introducing an island that doubled as a workspace and a dining area in this beautiful two-tone kitchen.
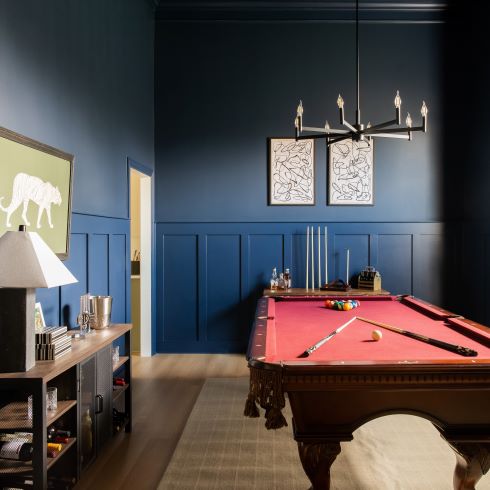
Entertaining the Idea
It’s not every reno that a family decides not to have a dining room. We often get caught up in the idea of what all houses should and shouldn’t have, but a house should reflect the needs of those that live there. For this family, a formal dining room wasn’t something that they got much use from. What they did need was a billiards room. It may not sound essential at first, but when entertaining is a regular part of life’s fun, communal areas are essential. It’s important to prioritize what matters the most to you in any reno.
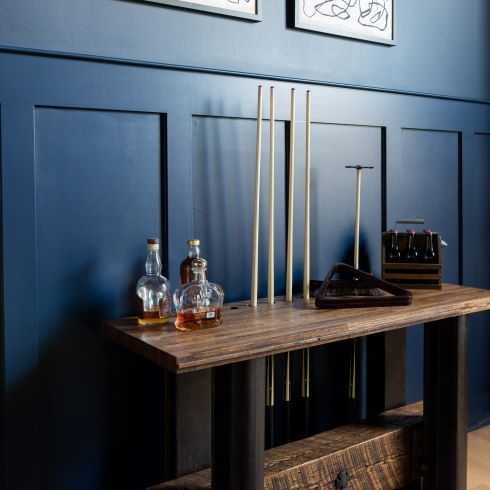
A Different Kind of Pool Party
Originally the dining room had a great deal of ornate crown and trim work. This left the space feeling very serious and formal. To achieve a more relaxed environment Kortney replaced all of this with simple, modern trim and millwork. Paired with rich, cool tones and accented with earthy pieces, the space became the home’s ideal hangout.
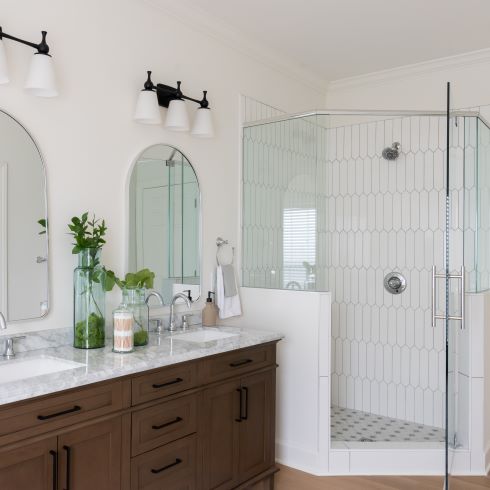
Relaxation Station
Having a home full of friends, family and love is a beautiful thing, but sometimes we need our own space. That was the goal for Odessa and Shannon’s master bathroom. They wanted a space that fit their needs and their needs alone. The Making It Home team got right to work on just that. By opening the dark and mildewy shower and adding overhead lighting that doubled as ventilation (and tripled as a Bluetooth speaker system) they made it a true hideaway at home.
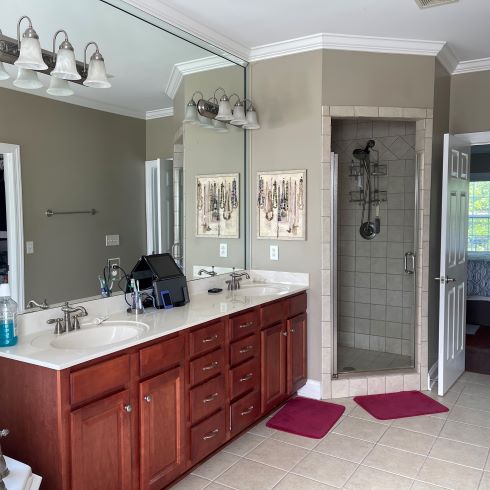
A Not-So-Clean Getaway
When looking around the old bathroom nothing was terribly wrong, but nothing was right either. Dated hardware, mildew from a poorly designed shower, and a jetted tub that ate up the floorplan all added up to make for a primary bath that just didn’t cut it. However, the foundation for a great space was still there.
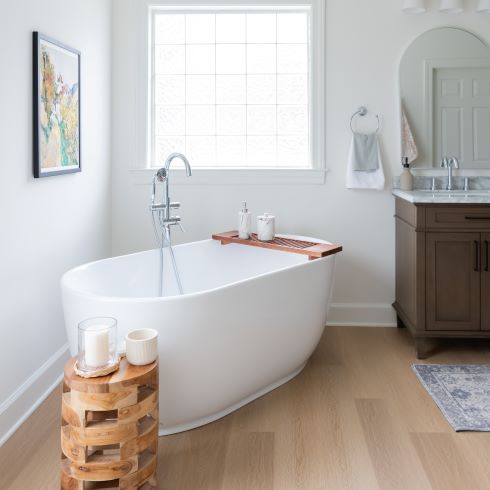
Back to Bath
We all need a little time with ourselves. It was important to the whole team that Shannon had her own space to escape to. With a large soaker tub, angled to give the feeling of luxury and spaciousness, she got just that. Now, when life or the house gets too busy, she can lock the door and recharge in her own relaxing oasis.
Watch: Kenny’s DIY Bathtub Tray
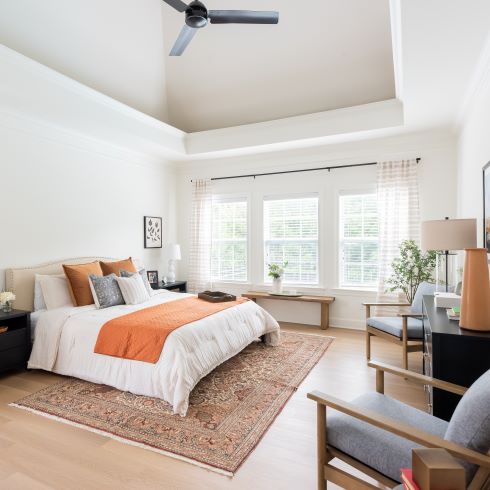
A Space for Two
Odessa and Shannon are childhood sweethearts, and it shows. After being together for seventeen years it can be easy to forget to make time together, yet they always seem to. Kortney wanted their space to be one that allowed them to be at peace together. Having a home that people want to come to is a beautiful thing, but the smaller, more intimate connections are just as important.
Love this transformation? Shop the look here!
HGTV your inbox.
By clicking "SIGN UP” you agree to receive emails from HGTV and accept Corus' Terms of Use and Corus' Privacy Policy.





