Globetrotting couple, James and Elizabeth, only recently bought their first home. After years of renting and saving, they decided it was time to put down roots for their growing family. They found a beautiful red-brick home that sold them with a large rear sunroom and big backyard, but despite its charm it still needed work. Influenced by foreign design they’d experienced around the world, they wanted it to reflect them. Immediately after moving in, they got to work, doing as much of their renovating as they could on their own. Once they’d done all that they could and were slowed down by permit problems, they knew they needed a little help from the pros.
See how Kortney and Kenny create a sleek, sophisticated home with foreign design elements for this traveling family — all on a budget of $155,000.
Watch Making It Home with Kortney and Kenny Tuesdays at 10 p.m. ET/PT on HGTV Canada. Also available on the Global TV App and STACKTV with Amazon Prime Video Channels, fuboTV, Rogers Ignite TV and Ignite SmartStream.
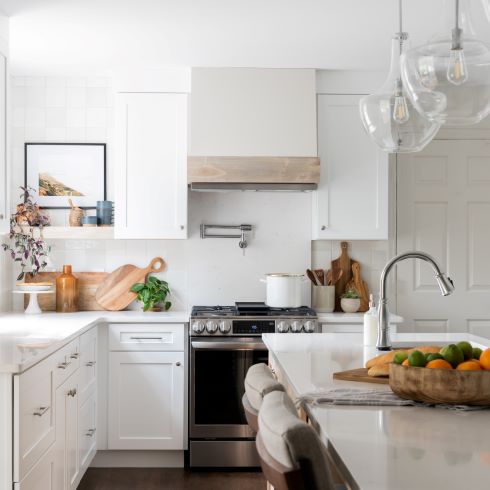
A Kitchen For Any Cuisine
Food is a universal joy, no matter where you find yourself. After learning about all the many places and cultures this family had experienced, she knew that what they needed was versatility and ease of use. With three growing children they’d need a kitchen that looks beautiful but cleans easily. To simplify and streamline the design, Kortney opted for a white-on-white aesthetic to contrast the rich, dark, hardwood floors. This draws the eyes up and makes the space feel lighter and more open.
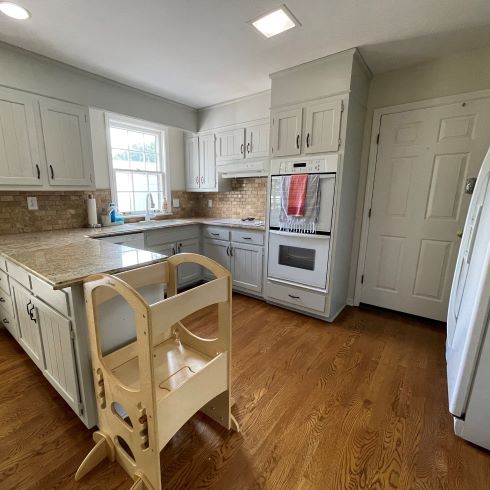
From a Kitchen to Get Away From
James and Elizabeth have been around the world, so they know all too well that when you’re traveling, you will often have to deal with less-than-ideal cooking conditions. But when you’re at home, that should never be the case. In our own homes we should feel comfortable and at ease. That’s why it was so important for the team to redo this dark and drab kitchen.
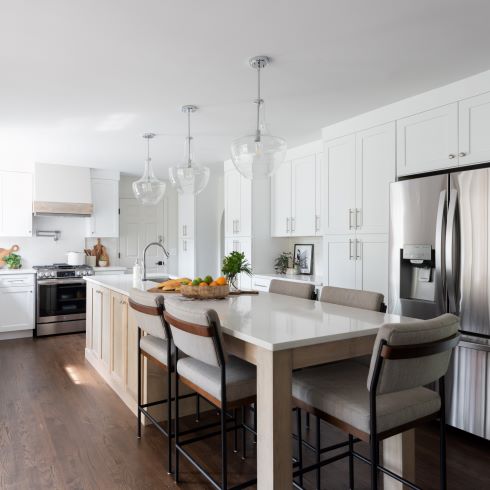
To a Kitchen Getaway
With a growing family, meals can be complicated. With so many lives and schedules intersecting, it can be hard to find time for proper sit-down-meals. That’s why Kortney chose to add a large island with extended seating for five. With just enough chairs for the whole family, it creates a comfortable space in the home where they can easily come together to share a meal, no matter where they are in their day.
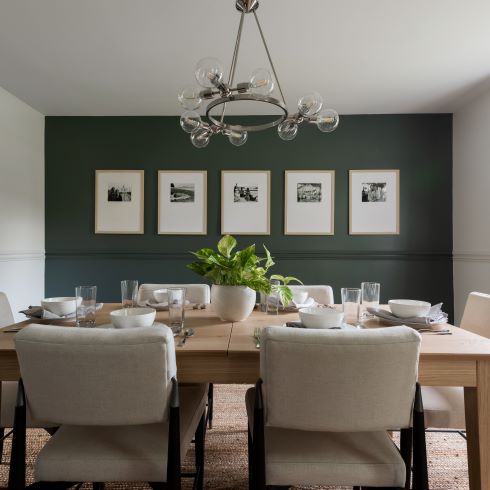
Destination Dining
Variety is the spice of life. This seemed to be James and Elizabeth’s belief, as they always found themselves chasing new experiences. Casual dining spaces are wonderful, but sometimes you want to ensure that a meal is significant. One thing is for sure, any meal in this stylish dining room will be just that. With a flair of drama from its deep green accent wall and a modern extendable dining table, meals here are to be remembered.
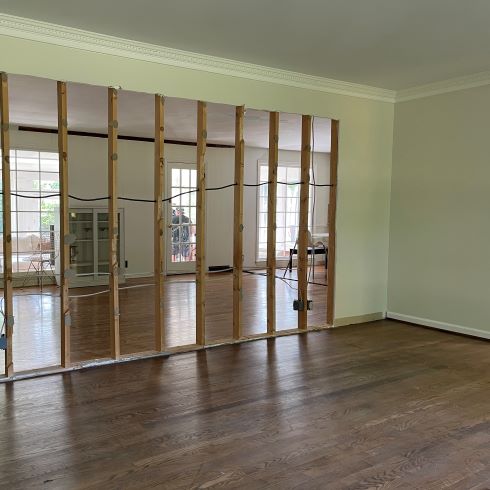
A Blank Slate
Starting from scratch can bring its own challenges. Since the family only recently moved in, and already started the demo, the team didn’t have many restrictions. One obstacle Kenny did have to face was permits. The wall that they’d originally planned on taking out happened to be load bearing. This, paired with how backed up the permit process was, meant that they’d need to find an alternative. Instead, it was decided that the wall would be partially opened, to connect the two spaces, but also give them a sense of division. This way each space could maintain its own unique identity, purpose and styling.
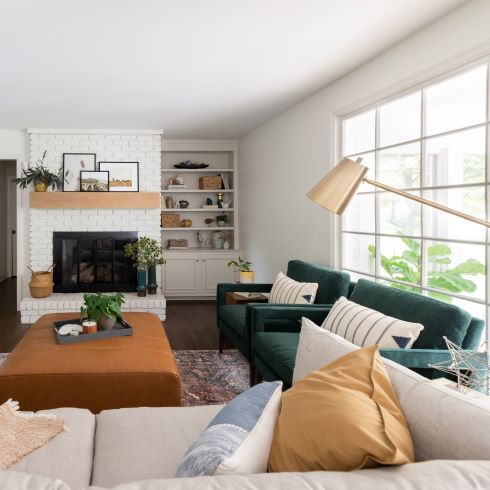
A Family Room Made For a Staycation
Comfort first, then comes style. That was Kortney’s objective when designing this family room. It was meant to be a space of refuge, that the whole family could enjoy together. To do so, she brought in comfortable, communal seating. From there she refinished the fireplace and updated the mantle with light tones, to contrast the dark hardwood once again. In a space made for comfort and relaxation, subtlety is an asset.
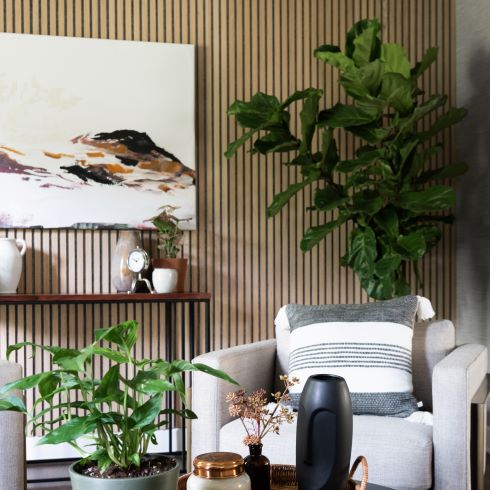
Parlour Tricks
Having created a communal space for the whole family, the secondary living space was left up for grabs. Kortney and the gang decided that the best use for this room would be a more mature, parlour-style space for the adults to enjoy. With modern, textured feature walls, stylish lounge seating and soft earthy tones, Kortney created a sleek and sophisticated aesthetic. Now the couple has their own retreat for entertaining, or just to escape to.
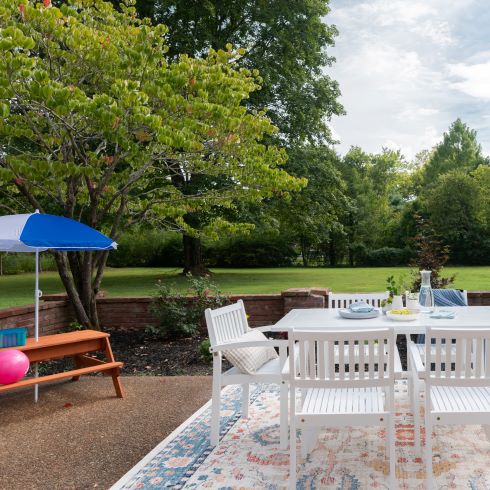
A Backyard to get Back to
Despite it not being on the list, Kortney just had to do something for the backyard. The space was so beautiful that she couldn’t help but to add a little something to it. After one round of failed plantings, she and Kenny thought on what they could do to capture the essence of this globetrotting family. They settled on some foreign plants, such as Japanese maple. Once that was done, Kortney brought in an outdoor rug, paired with a table and seating for them to enjoy their garden as a family.
Related: 55 Beautiful Backyard Ideas
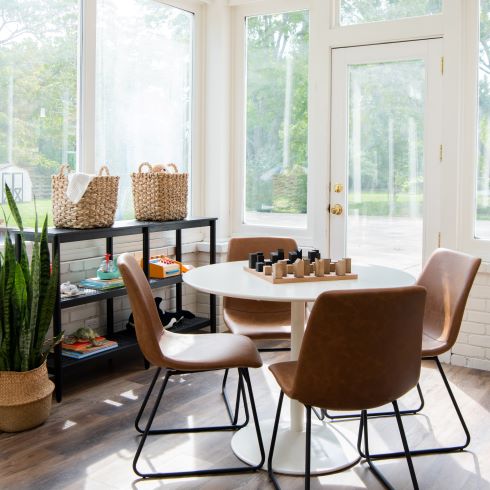
A Sunny Disposition
What really sold this family on their home was the sunroom. The large communal space, where they could enjoy the outdoors no matter the weather, only needed a bit of styling. By adding vinyl flooring that matched the hardwood interior, Kortney tied the two rooms together. She wanted to draw out the natural light, while maintaining consistency in the home’s styling. She did so by adding larger French doors into the room and painting it a bright white.
Watch: Kenny’s DIY Boot Hook
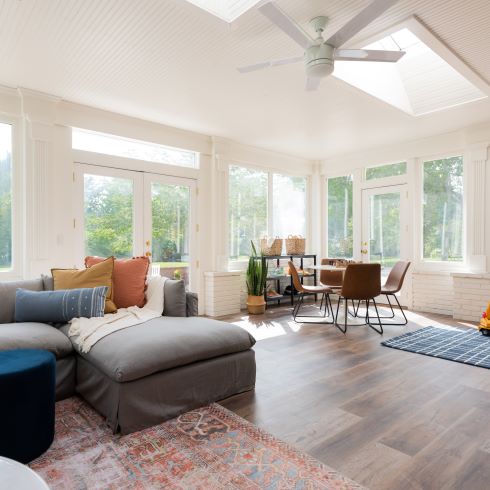
Here Comes the Sun
When James and Elizabeth met Kortney and Kenny, they asked them to create a place of refuge, where they could retreat to after their many adventures. This was evident all throughout the home, but nowhere is it more obvious than the sunroom. With comfortable couches, tables for the kids’ activities and an open floor plan, it’s a space where they can all be near one another, regardless of what they’re up to.
Love this transformation? Shop the look here!
HGTV your inbox.
By clicking "SIGN UP” you agree to receive emails from HGTV and accept Corus' Terms of Use and Corus' Privacy Policy.





