Homeowners Katie and Michael knew investing in a house with structural issues (think uneven floors and staircases) was a bit of a gamble, but they had faith in the Property Brothers to transform it into something remarkable for themselves and their three children. Thankfully, after a rainstorm of bad news and some creative rejigging, Jonathan Scott converted it into functional space featuring bold pops of colour and cheerful patterns to reflect the happy place it’s now become.
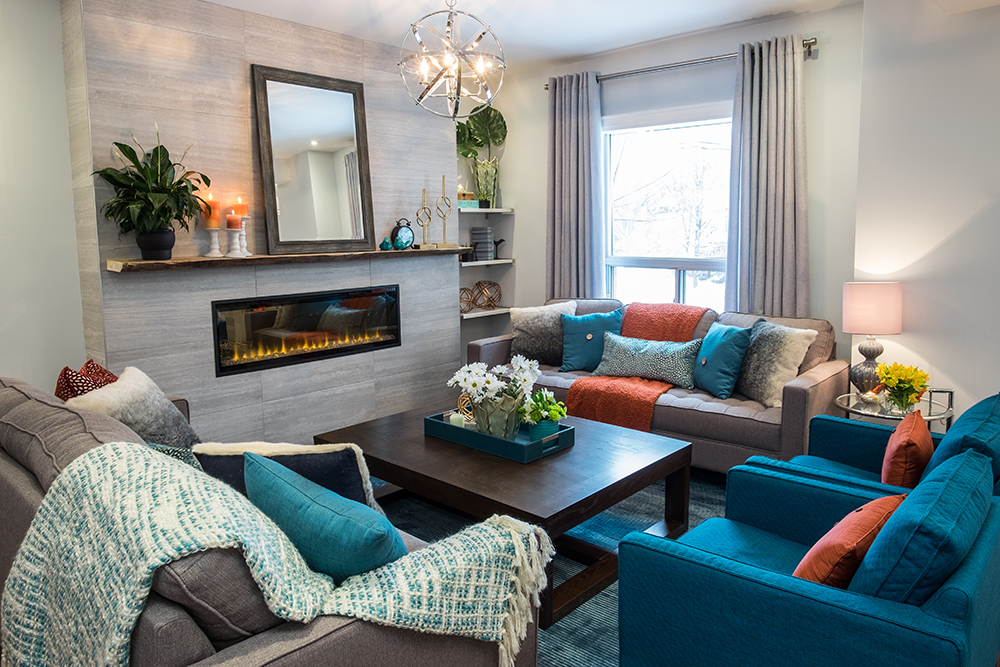
Space For Five
As soon as you enter the renovated home, you’ll be taken by its open-concept layout. This living area features plenty of modern seating and fun pops of colour. A large fireplace creates a cozy feel, and Jonathan made sure to include a large coffee table to accommodate family game nights.
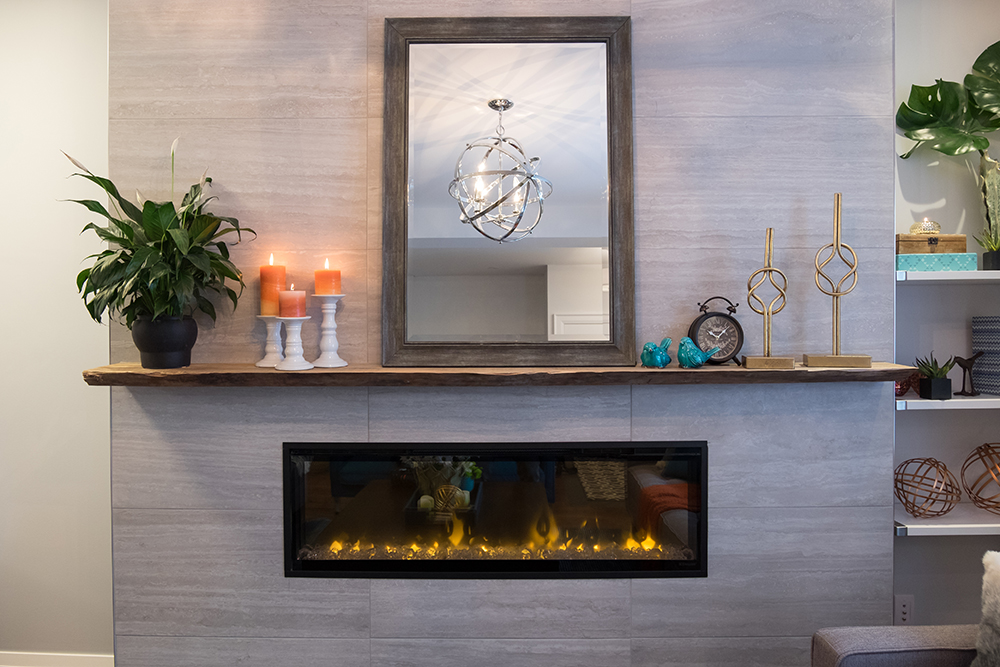
Modern Fireplace
The fireplace tile surround creates an elegant feature wall in the living room and offers instant warmth. An electric model ensures ease of use, while the pretty wood plank serving as the mantel adds to the design appeal.
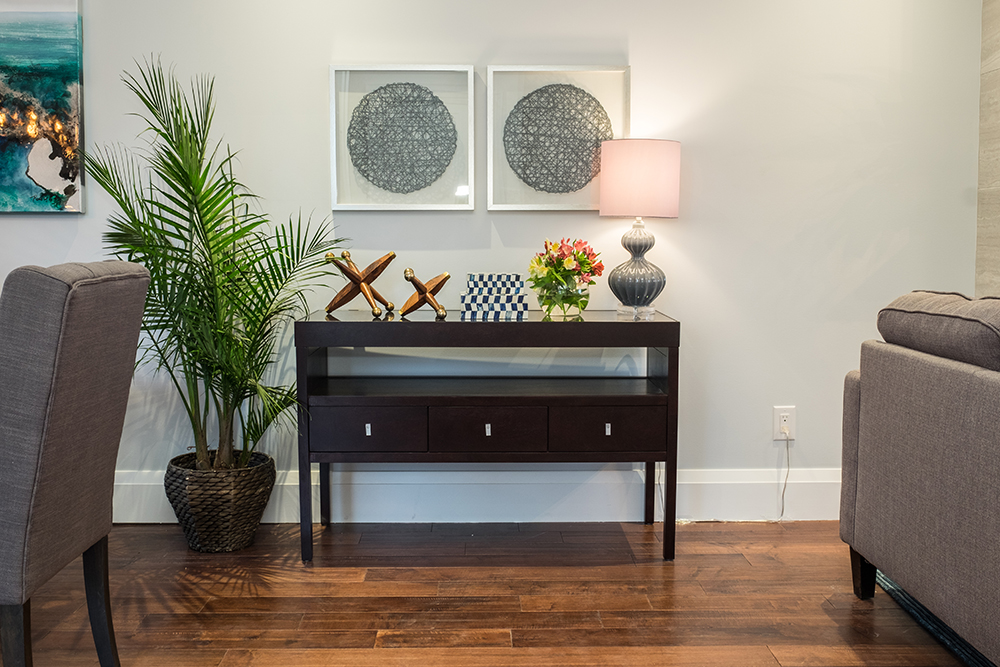
Elevated Space
Jonathan ensured no space went wasted in this new design. This stylish wall display featuring a modern console table livened up with chic accents and greenery is case in point.
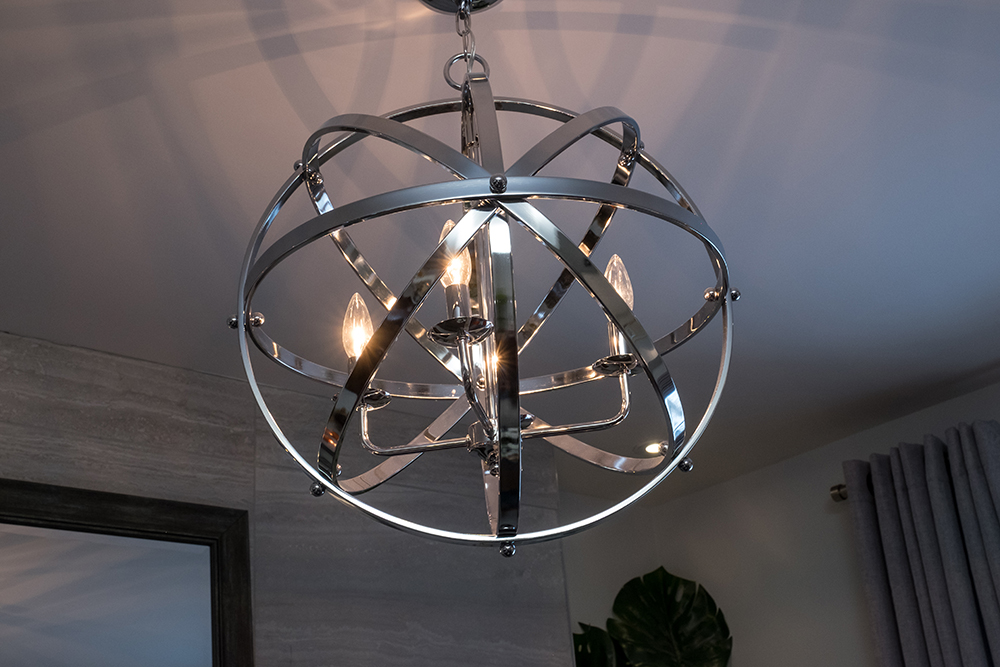
Modular Lighting
This glistening sphere-shaped chandelier is a showpiece on its own. The silver finish’s pretty sheen helps reflect the light and create an interesting glow on the ceiling above.
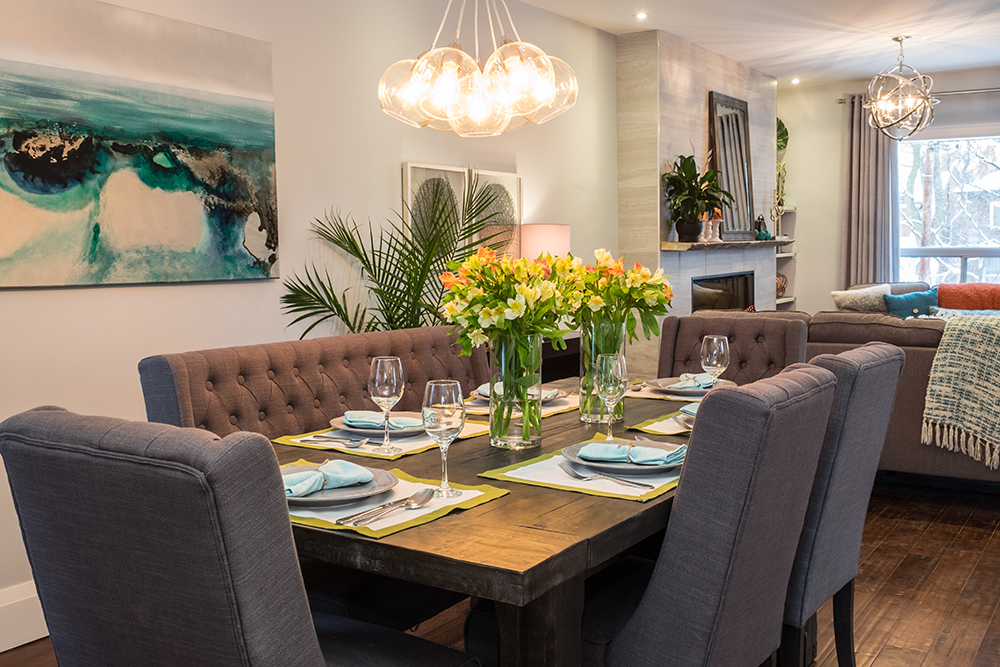
Modern Dining
The open-concept dining room is spacious, featuring an extendable table that allows the homeowners to entertain large groups at a time. Its natural wood finish also won’t mark easily (a definite perk when dining with children).
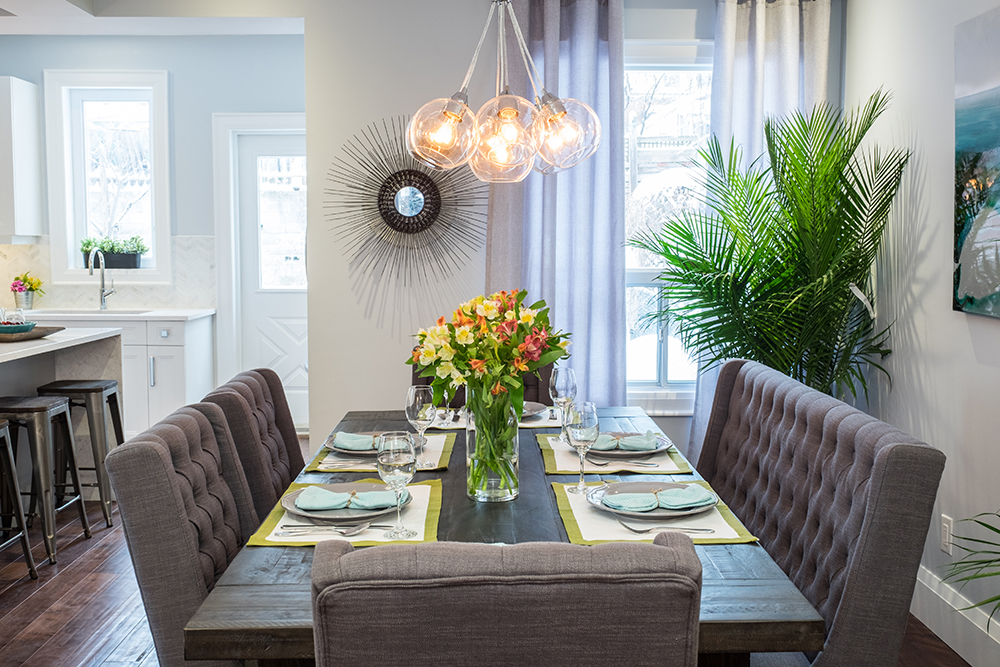
Strategic Seating
The comfy tufted chairs and bench maximize space and offer ample seating, while the dark grey finish means stains won’t show as easily. The furniture also offers a fun, restaurant booth quality to the room perfect for the entire family.
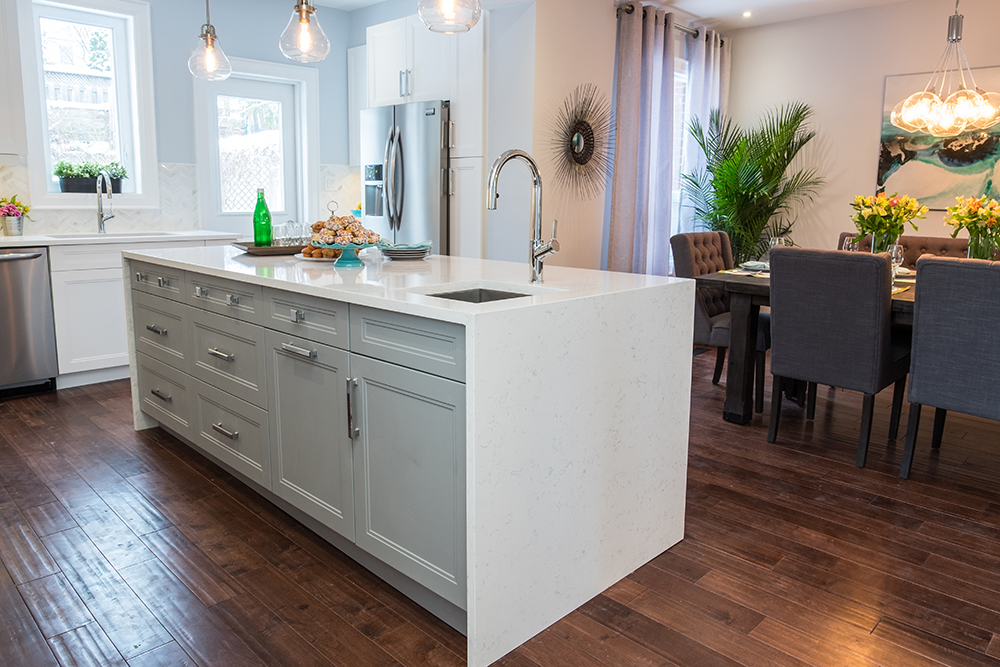
Double Prep Space
The kitchen’s large centre island isn’t just about pretty design. The fact that it features a second prep sink means plenty more room for this bustling family to move around and get their respective jobs done with ease.
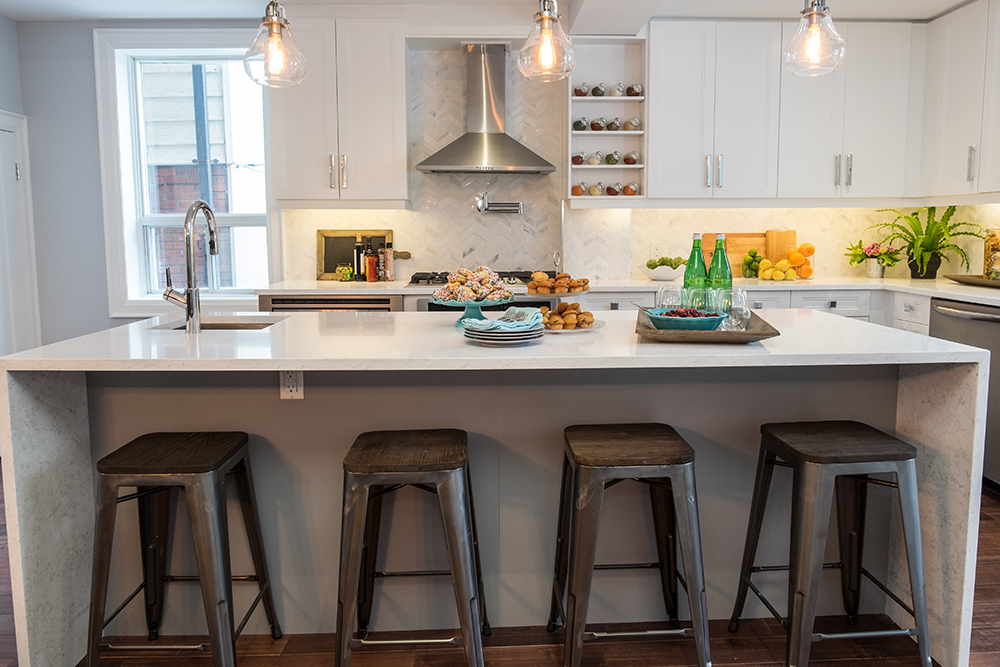
Homework Station
One of homeowner Katie’s biggest wants was a large kitchen with a homework zone for her girls. This island certainly fills that need. Now, Katie or Michael can prep meals while their daughters get a head start on school work, and the family can spend a little more time together.
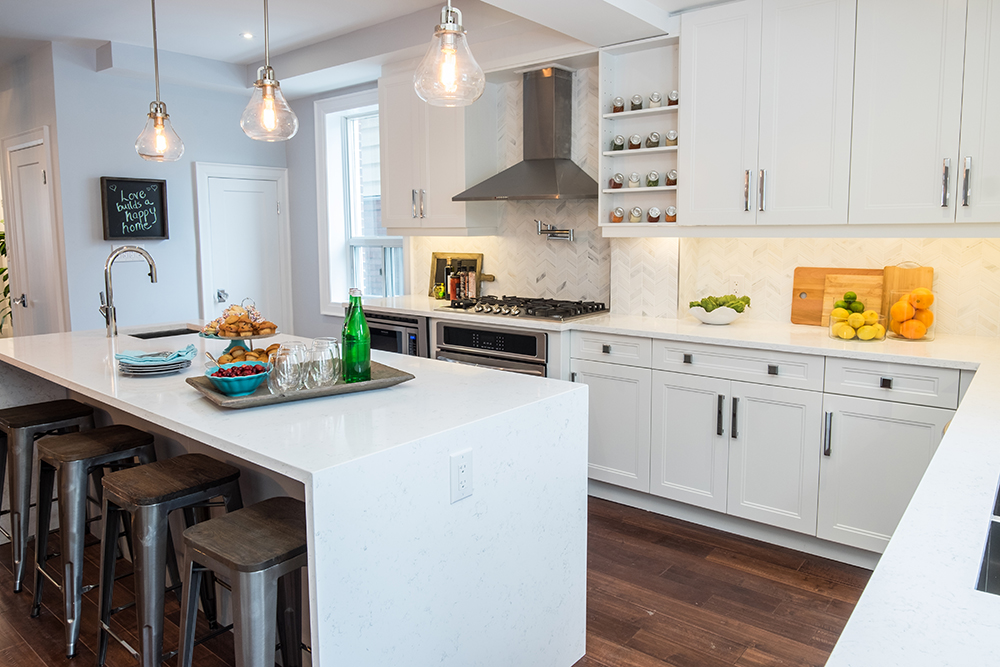
Storage Central
The spacious kitchen features ample storage, which means the counters can be kept clean and clutter-free. Bonus elements like the built-in spice rack and pot filler add instant luxury.
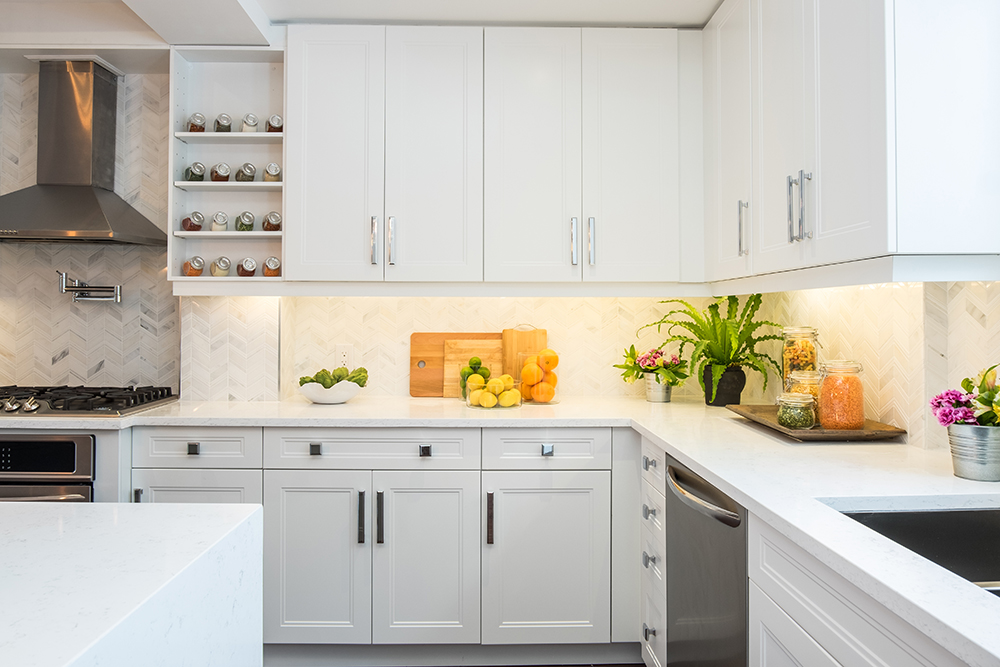
Extended Counter Space
The new redesign called for plenty more counter space. Instead of acting as a clutter collector, the counters feature pretty kitchen essentials displayed creatively, from a collection of cutting boards to colourful fruit and dry pasta stored in glass bowls and jars.
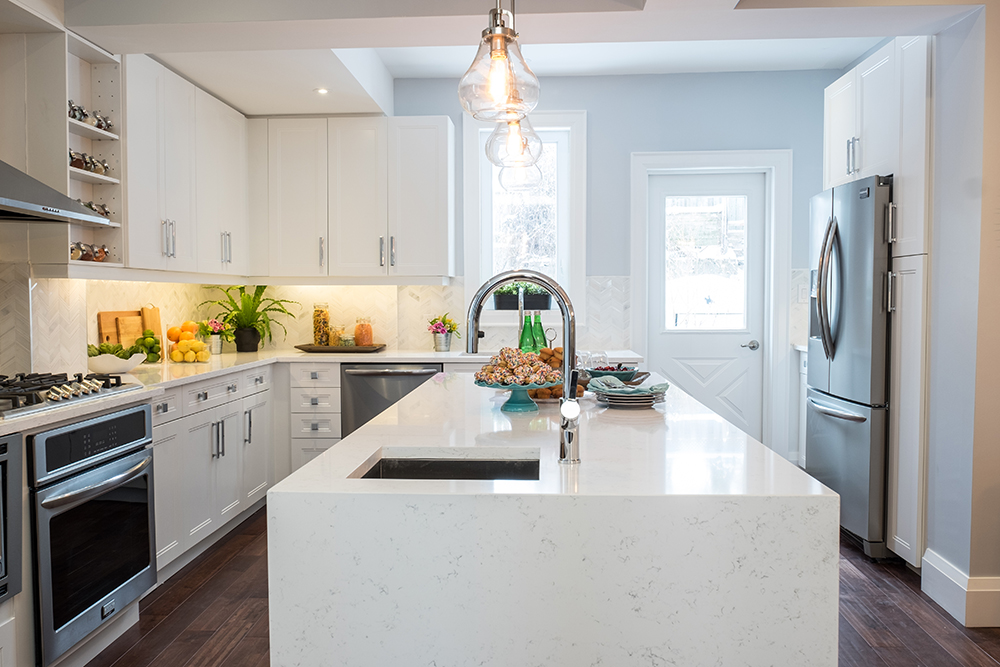
Bright and Airy
Natural light streams in from the back windows and bounces around the crisp white kitchen.
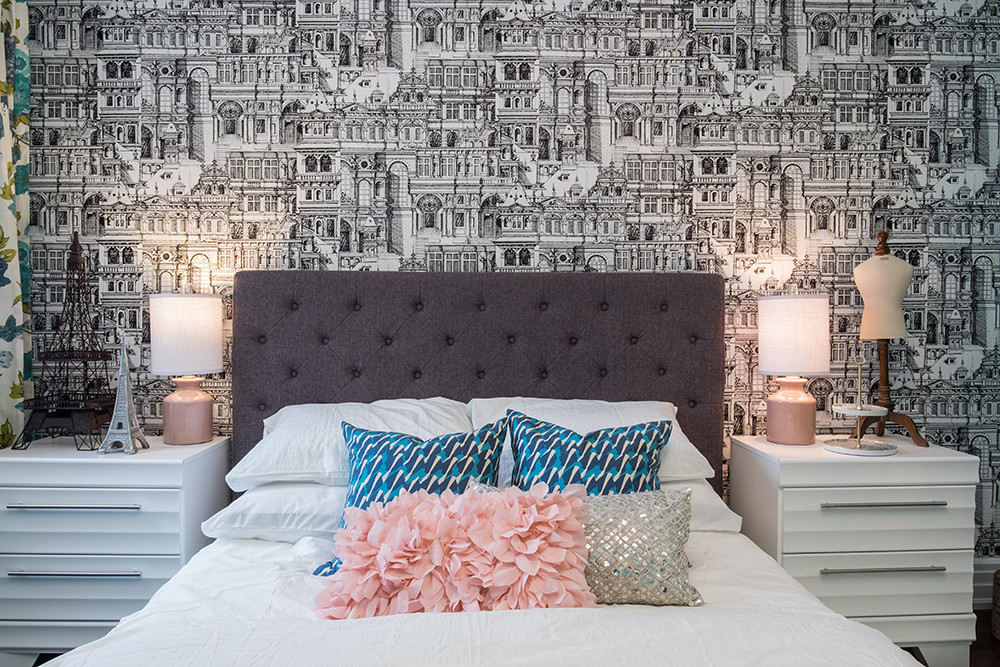
Paris’s Bedroom
As the eldest child in this family, Paris was used to giving up her space to her siblings. So Jonathan made sure she had a bedroom to call her own, complete with lots of fun “Paris” elements. The bold architecture-inspired wallpaper feature wall makes a style statement, which is balanced out by the room’s simple furnishings.
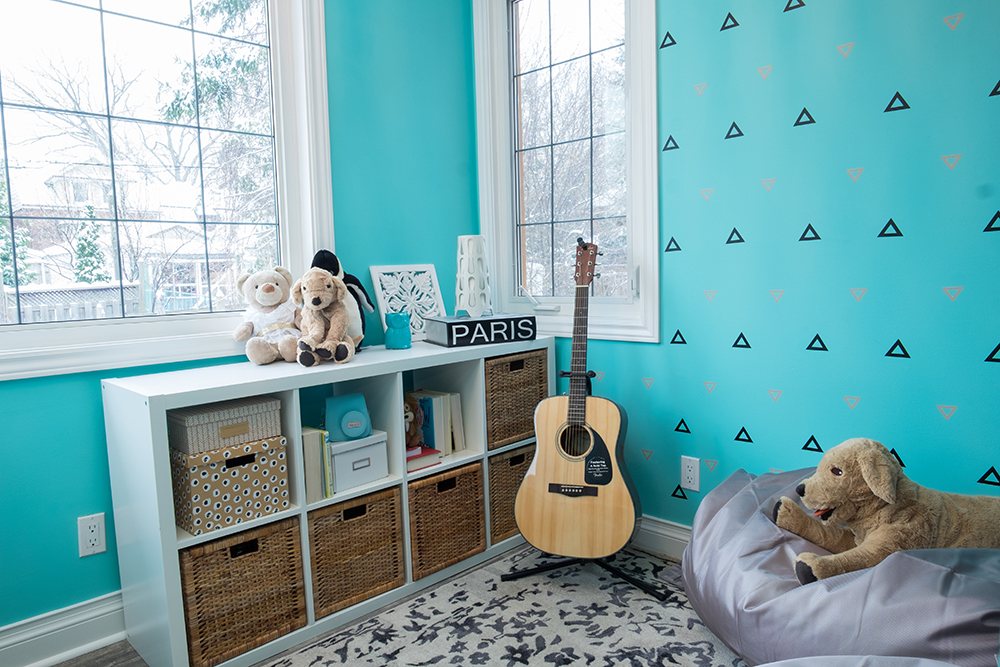
Extra Nook
Paris’s bedroom also features a colourful corner nook complete with plush seating and storage for books and other items. Stencils on the wall add a fun, whimsical element, while large windows ensure there’s lots of natural light spilling into the space.
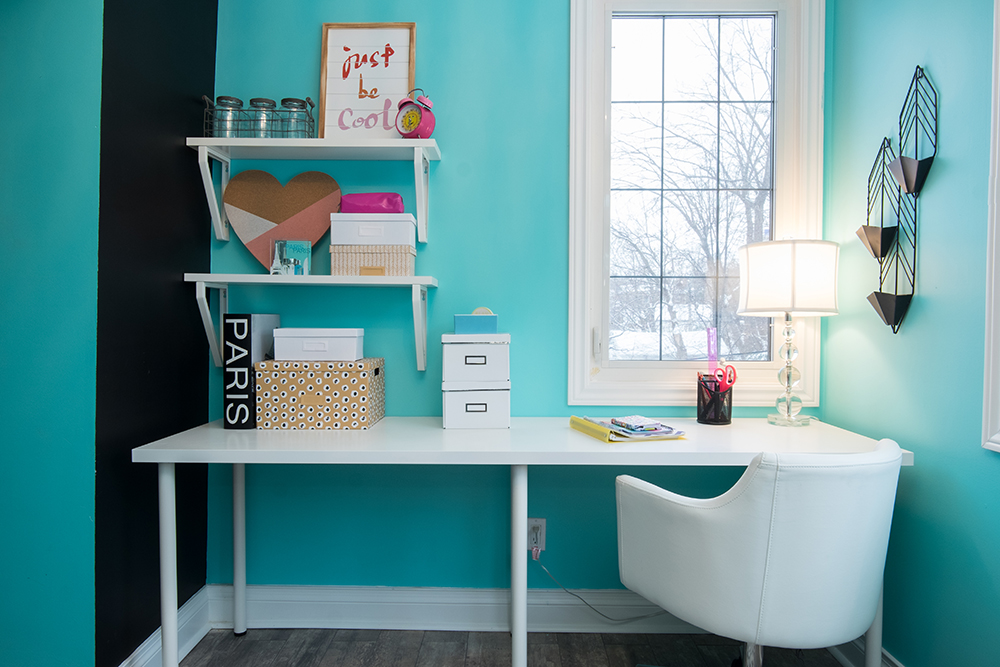
Homework Space
Opposite the nook is this work zone with a large desk and stacked open shelves. A small lamp ensures there’s plenty of extra lighting day or night, while the minimalist white furnishings let the bright blue walls pop.
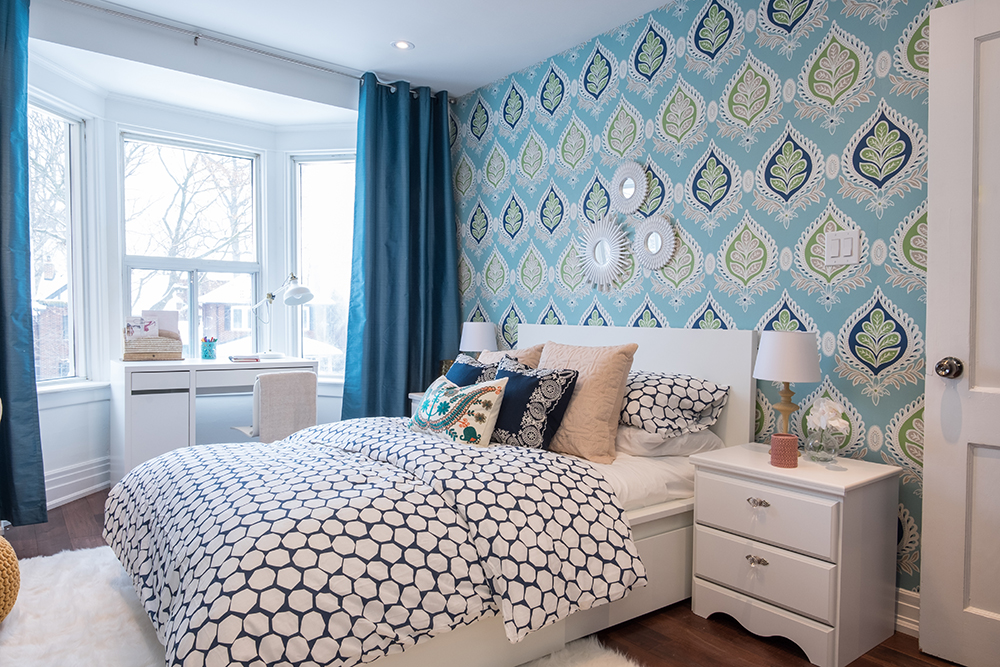
India’s Bedroom
The couple’s middle child took it upon herself to create her floor plan, sharing it with Jonathan so he could help execute the look. The result is her vision “but better” come to life. That means lots of blues and teals, a small desk area and a large closet for storing all her toys.
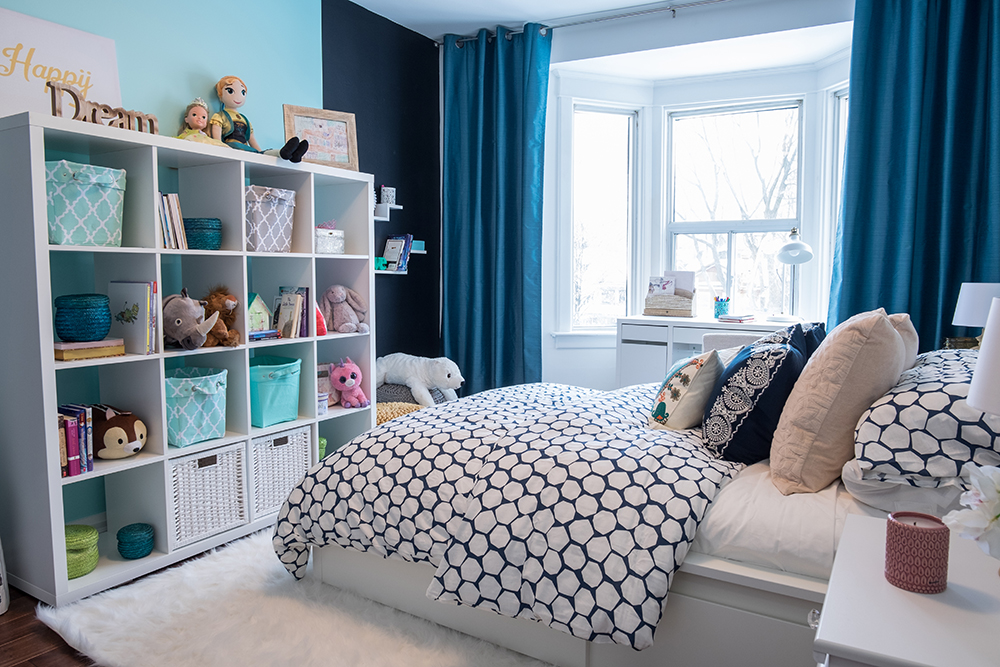
Built-In Storage
Aside from the large closet, Jonathan also gave India this cubby unit to store books, stuffed animals and other knickknacks. Throw in a few floating shelves to the right and an extra-soft area rug below, and it becomes a cheerful space any little girl would love.
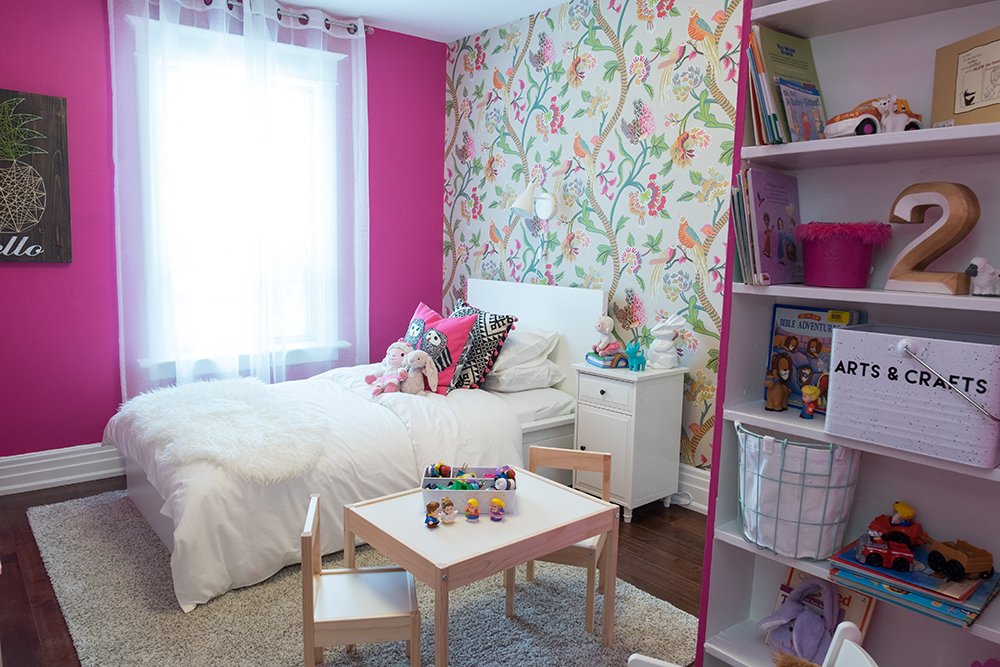
Brooklyn’s Room
This “hot lips” pink bedroom was all Brooklyn’s idea, as was the “big girl” bed that she so desperately wanted. Jonathan added his own design elements, of course, such as this wallpaper feature wall and a small play area with a plush carpet underneath.
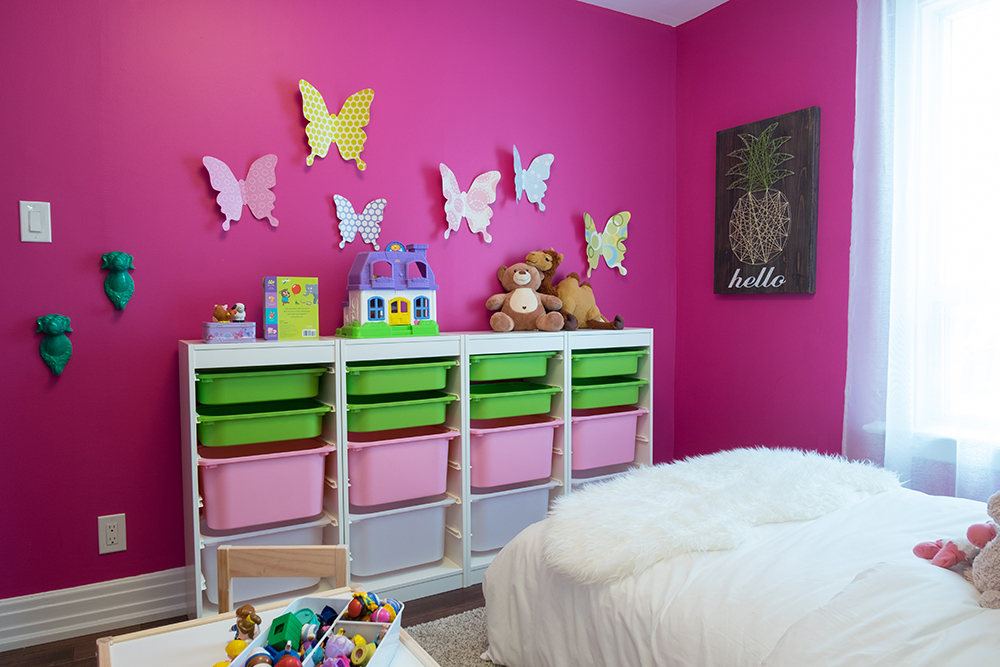
Playtime Central
A bonus storage unit for all of Brooklyn’s toys and whimsical elements like the butterfly adornments on the wall help complete the look.
Looking at the entire home post-renovation, you’d never guess it was once a lopsided and dated space. Now, it’s a stylish and functional retreat any family would straight-up love to have.
HGTV your inbox.
By clicking "SIGN UP” you agree to receive emails from HGTV and accept Corus' Terms of Use and Corus' Privacy Policy.




