When partners Leslie and Tim moved back into Leslie’s childhood home (into her childhood bedroom, to be exact!) with their pooch and Tim’s golf equipment, things were more than a little cramped. Luckily, Property Brothers’ Jonathan and Drew Scott were there to help. Drawing inspiration from Leslie’s love of bling and the couple’s penchant for modern upgrades, Jonathan gave them a home of their own to fall in love with. Here’s an inside look.
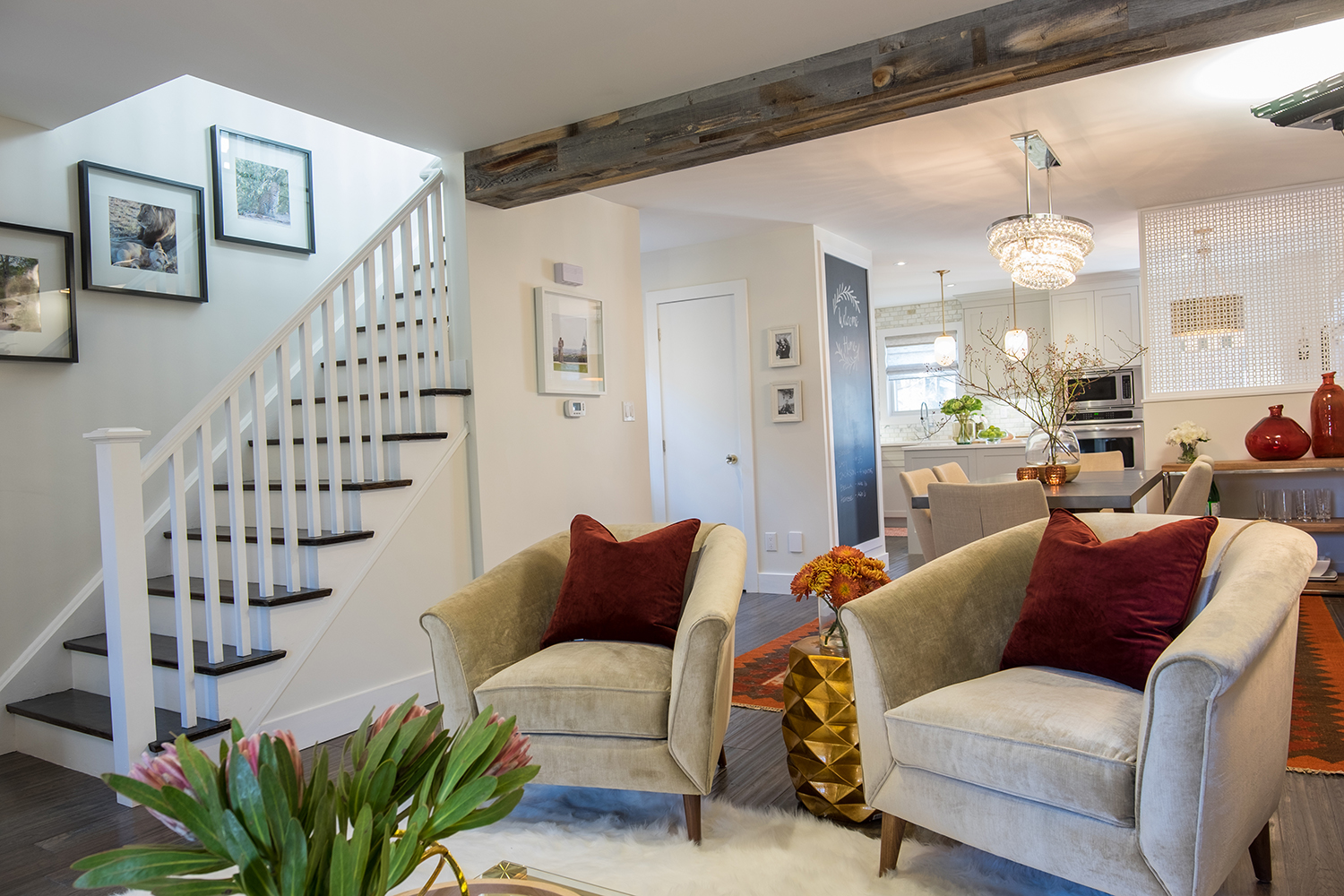
Warm Welcome
As soon as you enter the home, you’re greeted by a warm and cozy entrance thanks to warm hardwood flooring, a stained wood ceiling beam and a pair of plush armchairs perfect for the couple to rest in after long walks with the pup.
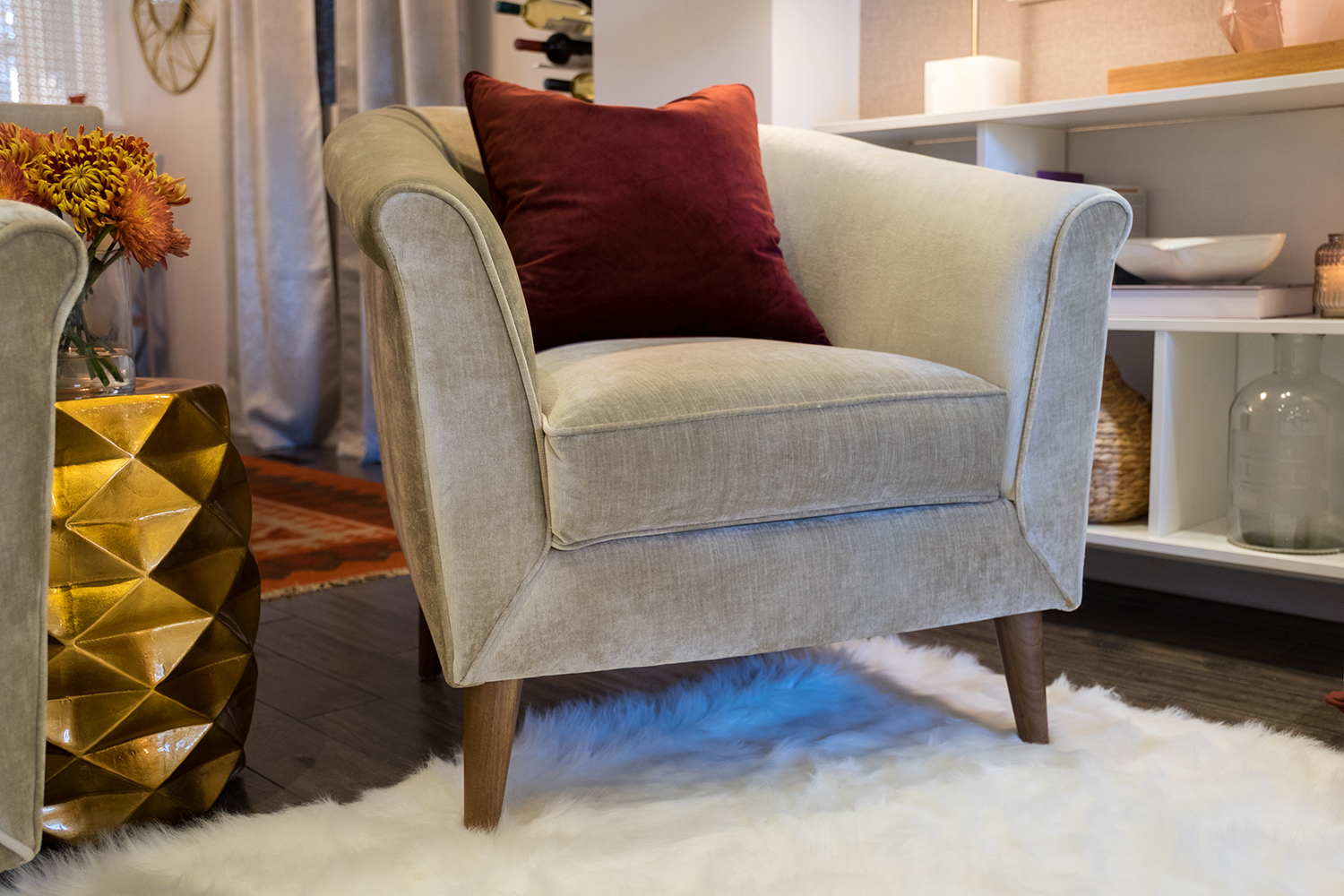
Take a Seat
The neutral armchairs still make a statement when combined with a luxe faux fur area rug and gold geometric side table. Meanwhile, Jonathan made use of the wall space by inserting a small cubby shelf for displaying the couple’s knickknacks.
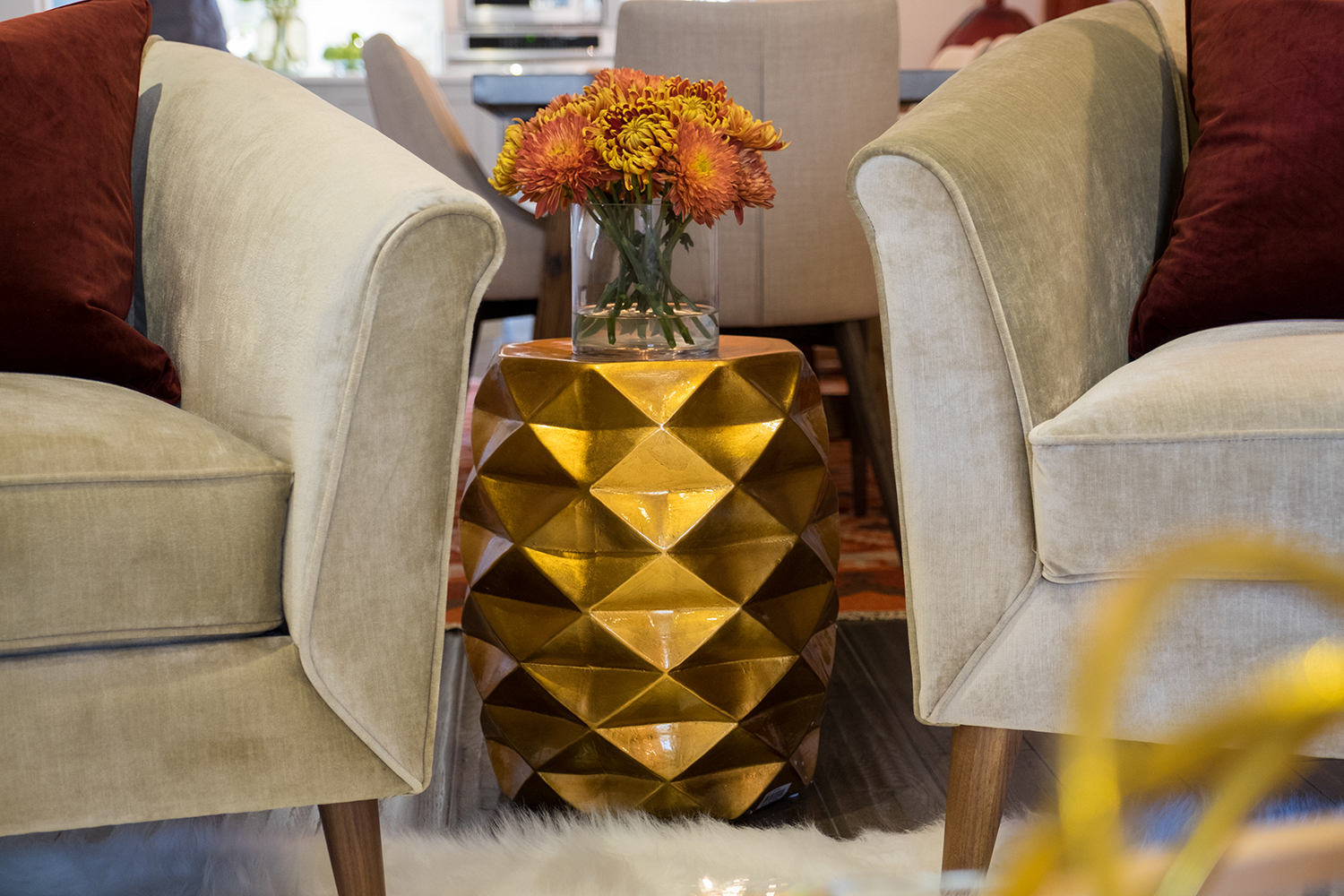
Going for Gold
Though this space could run the risk of looking too retro, the modern faceted furniture, plush textures and glam hits of gold work together to create a more warm and contemporary feel.
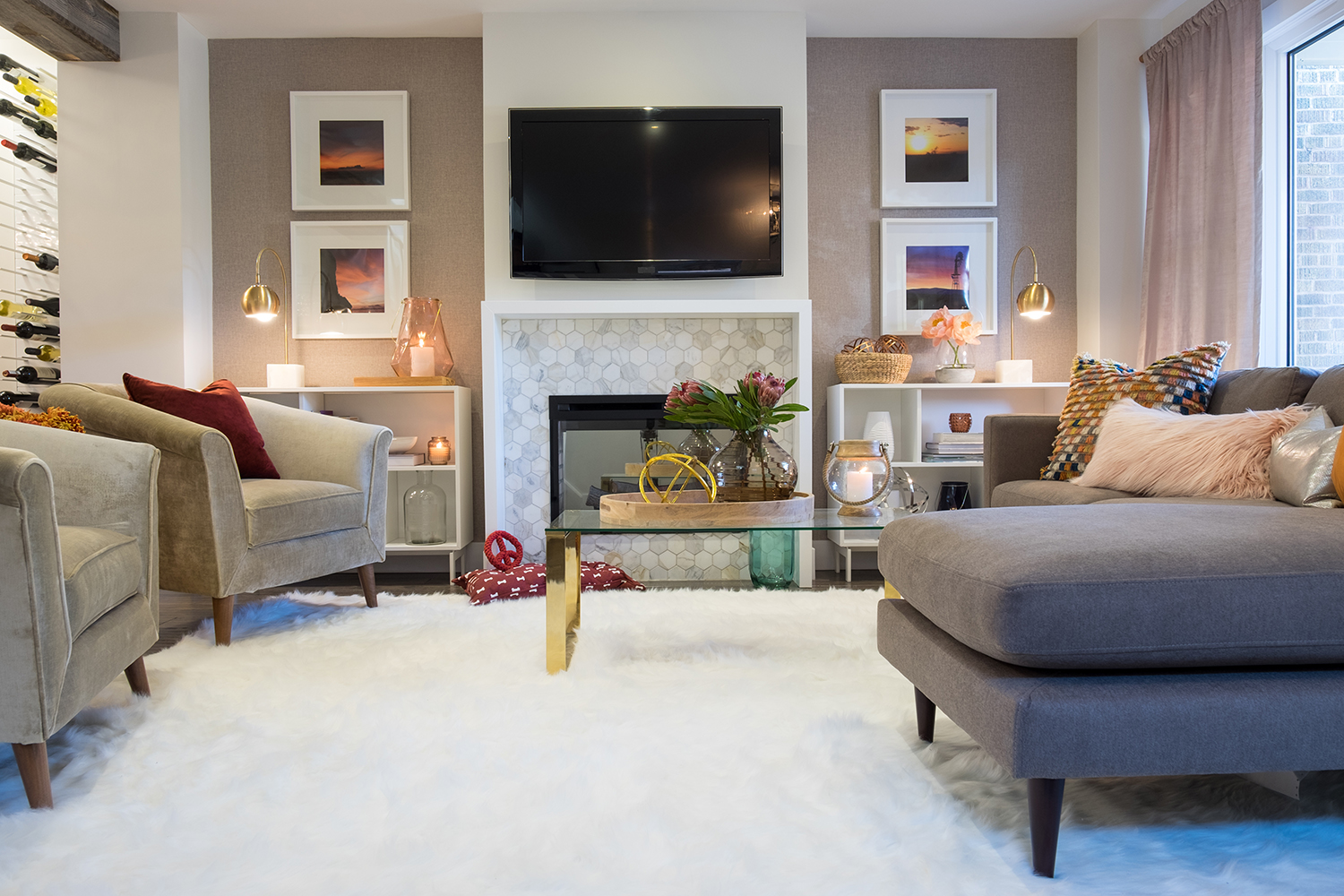
Modern Space
The open-concept living area also features a large sectional with plush cushions that’s perfect for snuggling up on. Jonathan dressed it up with masculine and feminine throw pillows to suit both homeowners, then softened up the look up with pretty pink drapery.
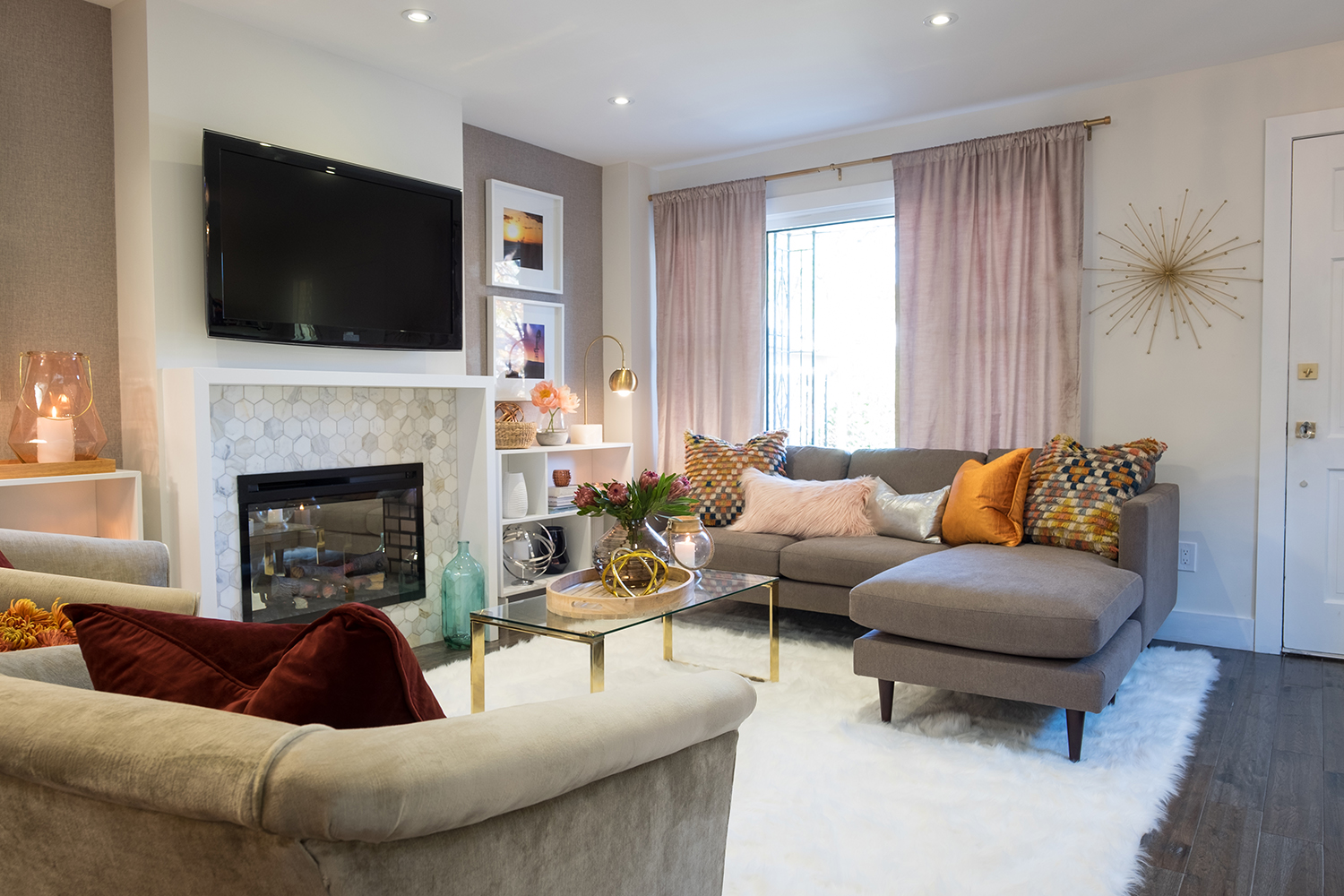
Wall Space
Jonathan installed a cubby shelf beside the fireplace for extra storage that still offers a uniform look and allows the small space to feel spacious and airy.
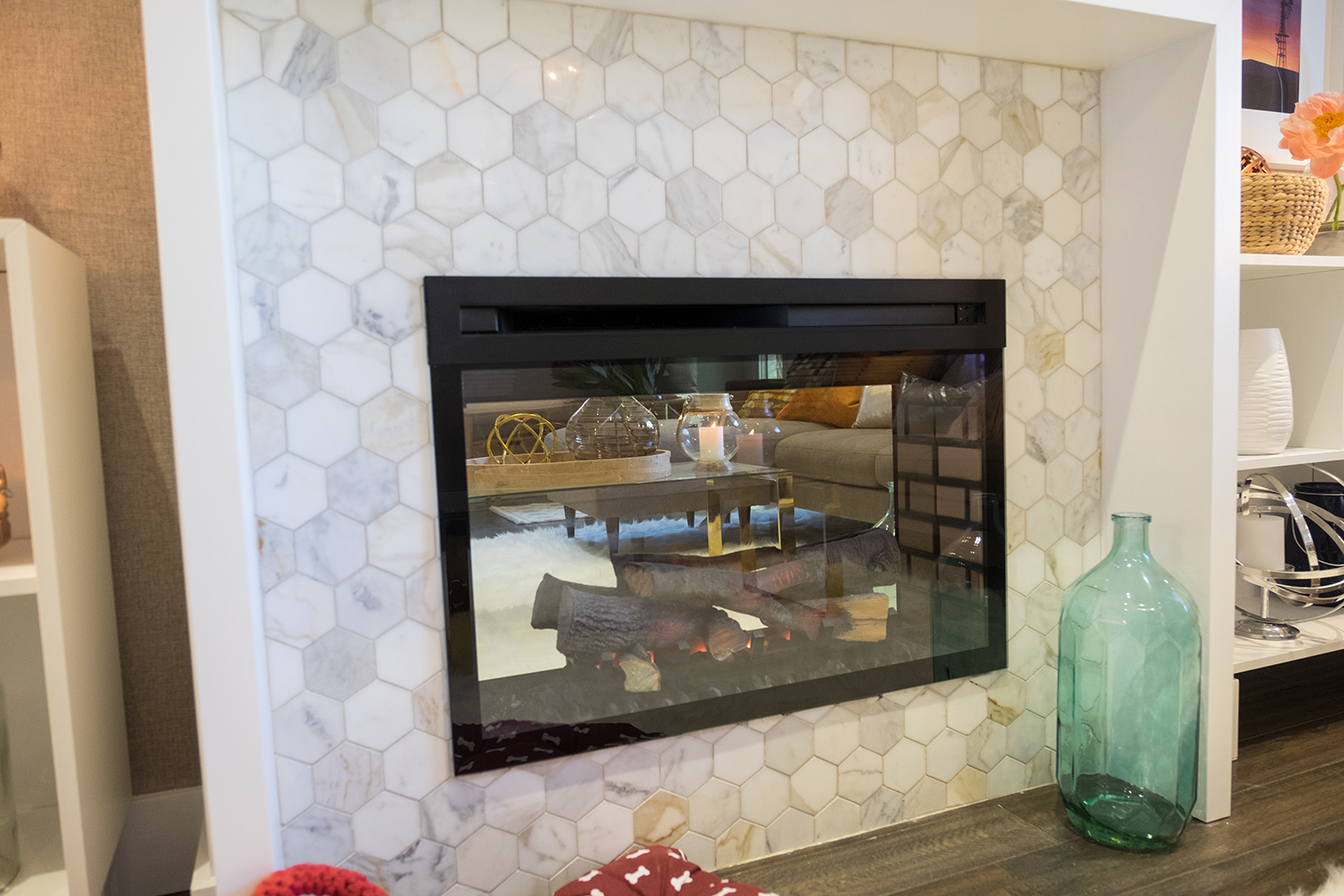
Smoking Fireplace
A modern fireplace was a clear must-have for this couple, and Jonathan definitely obliged. He polished off the gas insert with pretty honeycomb tiling that not only updates the look, but adds to that jewel effect Leslie loves.
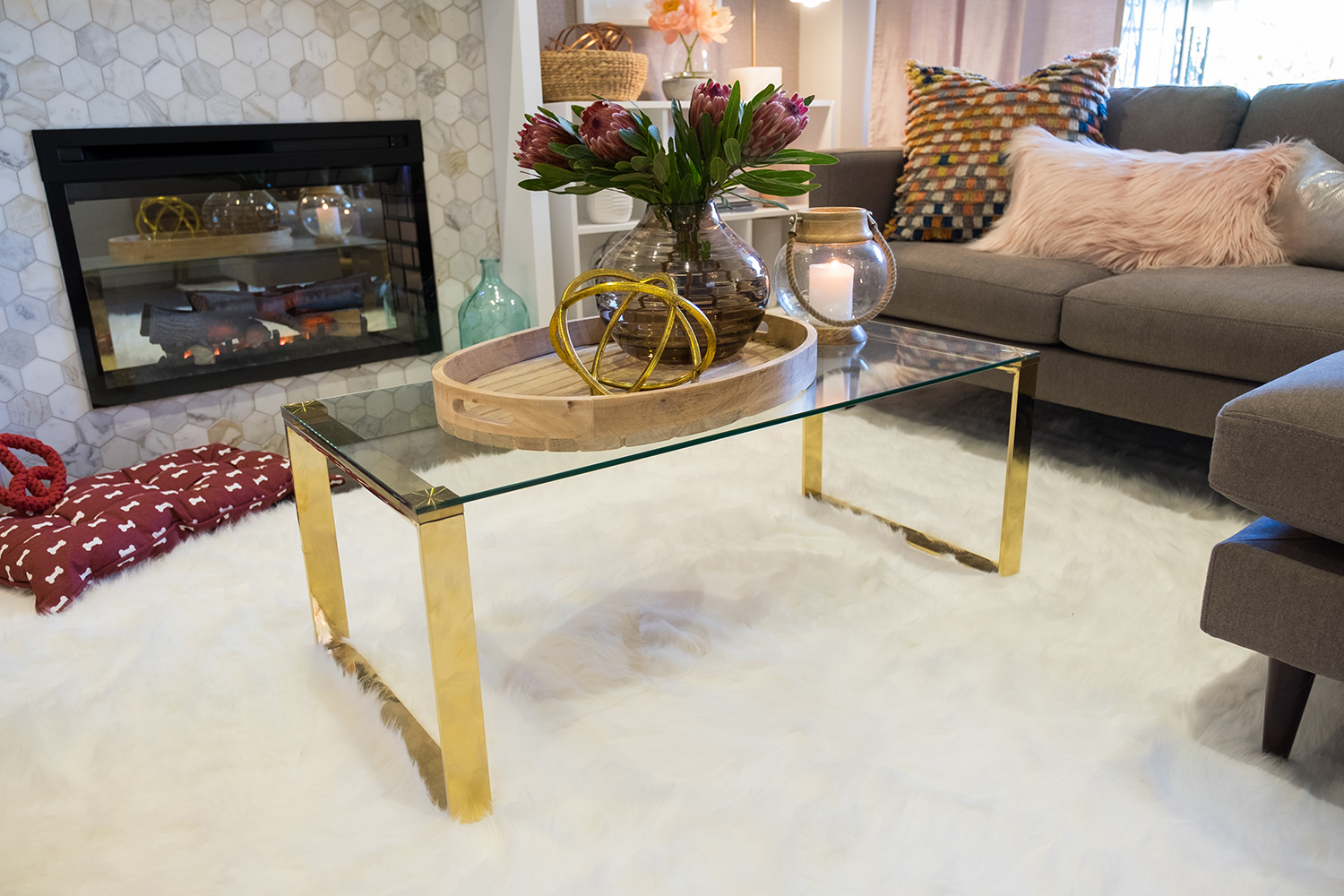
Glam Details
Touches of gold are seen throughout the living area, such as the modern coffee table’s glam legs, which lend style without compromising the room’s open and airy feel. To add more warmth, Jonathan opted for wooden elements like the lantern and serving tray.
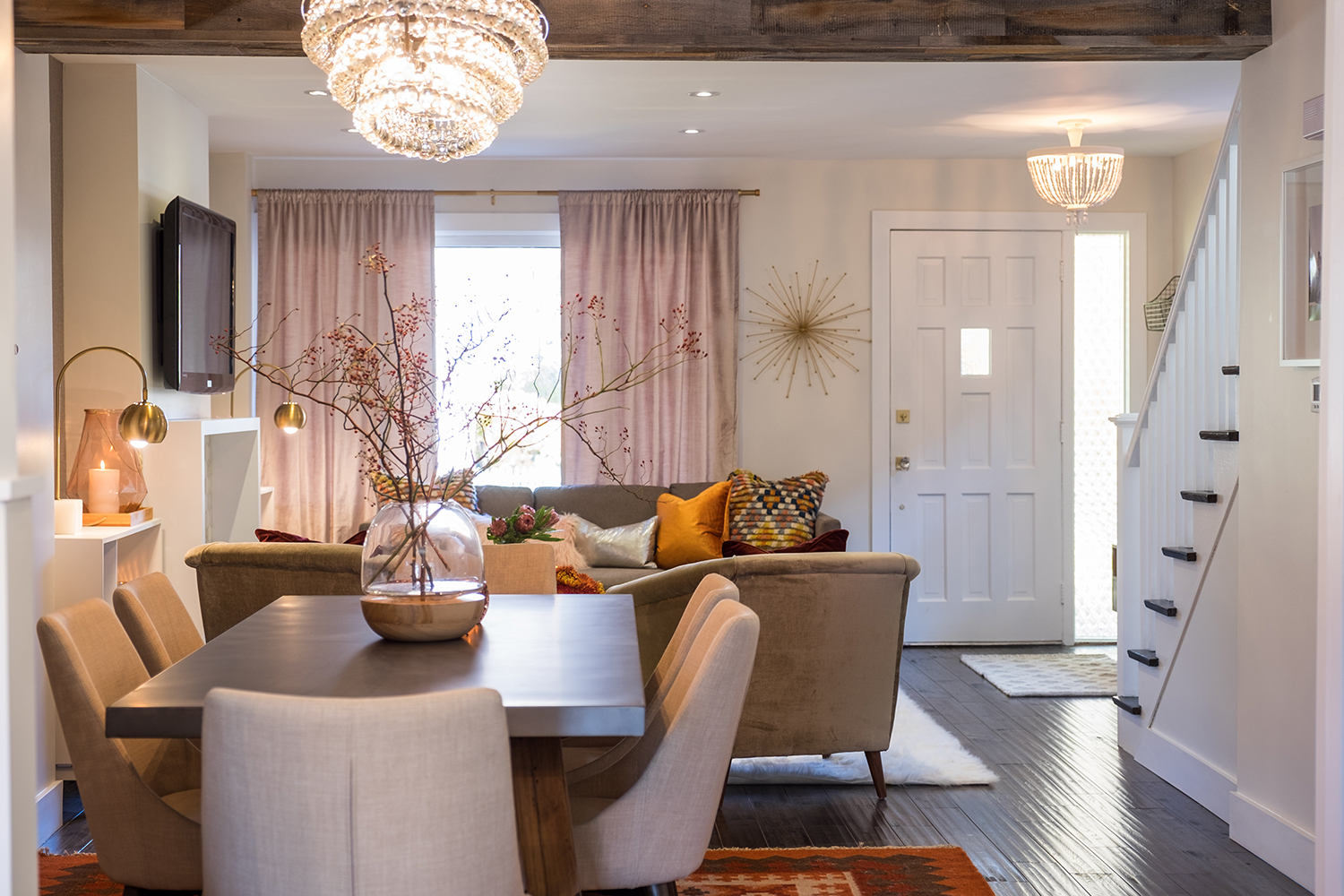
Upgraded Lighting
It was super important to Leslie (and her mom!) that her new home feature beautiful crystal light fixtures, which add glitzy appeal to the space. Overall, the dining area on the main floor is the perfect entertaining haven.
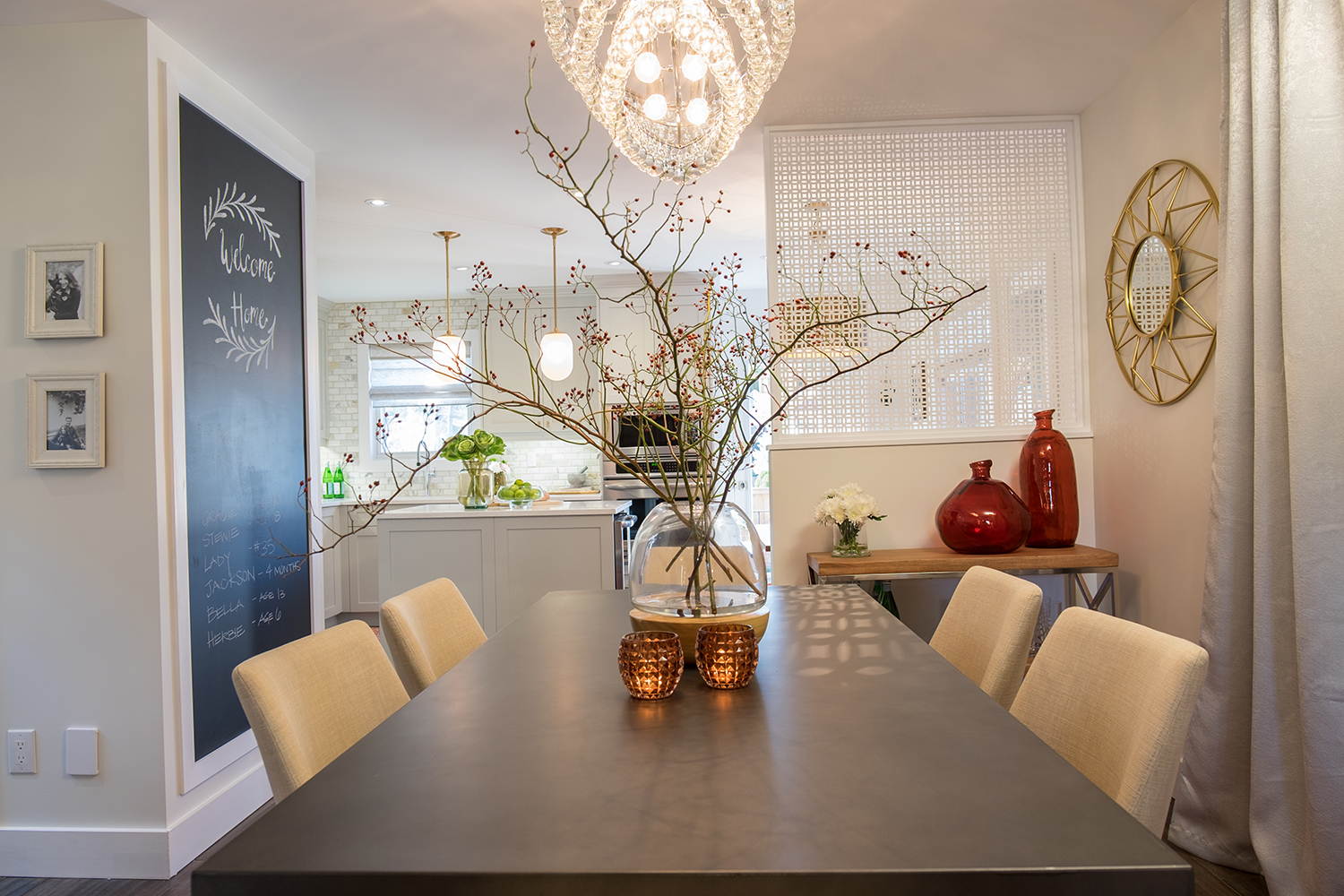
Dining Space
The wooden dining table outfitted with a simple glass vase and small votive candles give the space more room to breathe. A small wooden console table fits perfectly into the awkward half wall and adds bonus storage. There’s also a handy chalkboard wall, which is where the couple keeps track of the names of all the neighbourhood dogs!
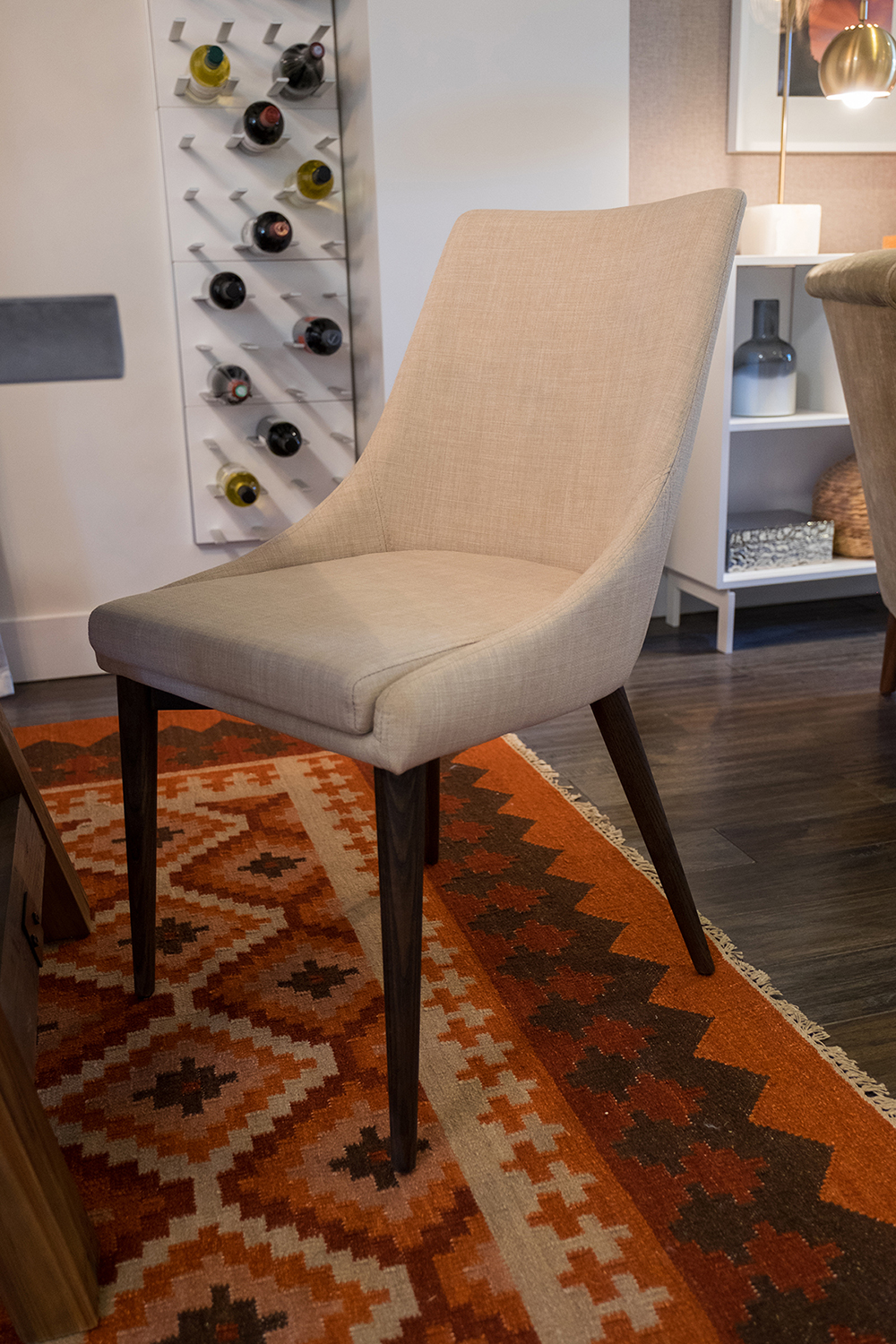
Simple Furnishings
With so many rich colours running through the house, Jonathan kept most of the furniture simple and neutral. These dining room chairs are soft and cushiony, but thanks to their streamlined design, they fit perfectly into a smaller space.
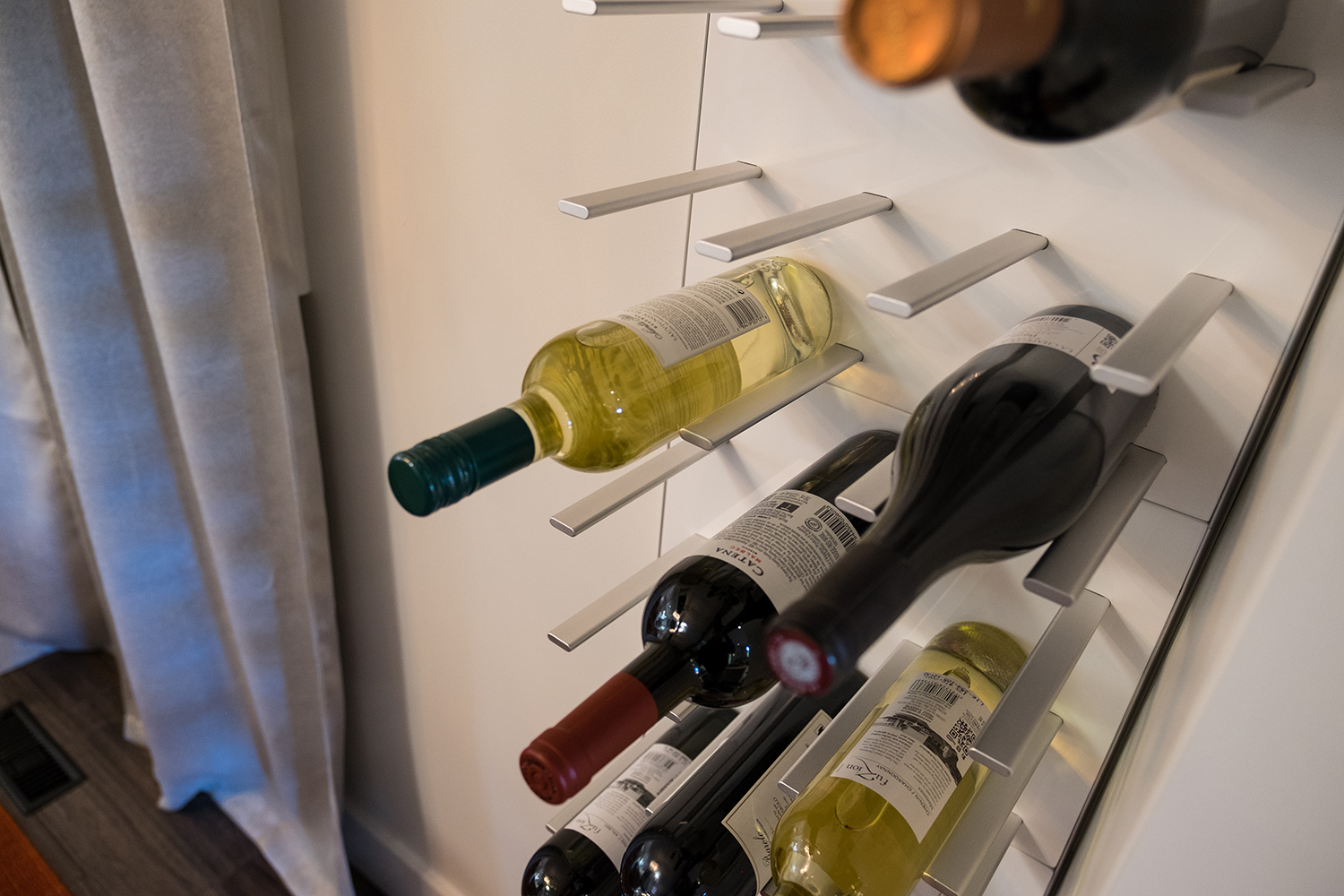
Creative Storage
The couple admittedly loves their wine, so having a place to store the vino was an important factor in crafting their dream home. Jonathan installed this creative wine rack that doubles as an art piece, and will naturally motivate the homeowners to stock up on their favourite bottles.
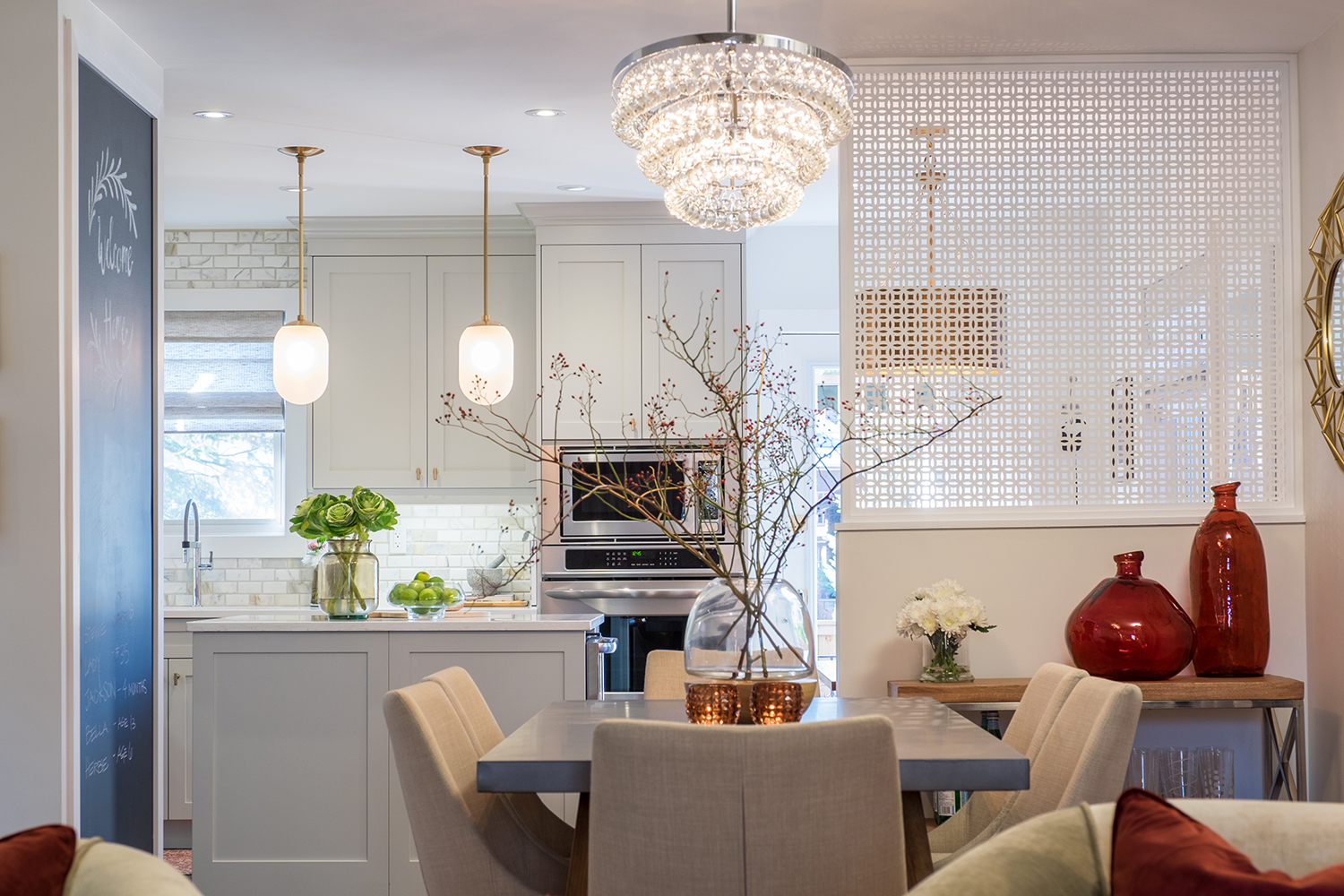
Easy Flow
This glam chandelier adds a romantic vibe to the dining area. Meanwhile, the open-concept floor plan continues into the spacious kitchen located at the back of the home, creating great flow throughout.
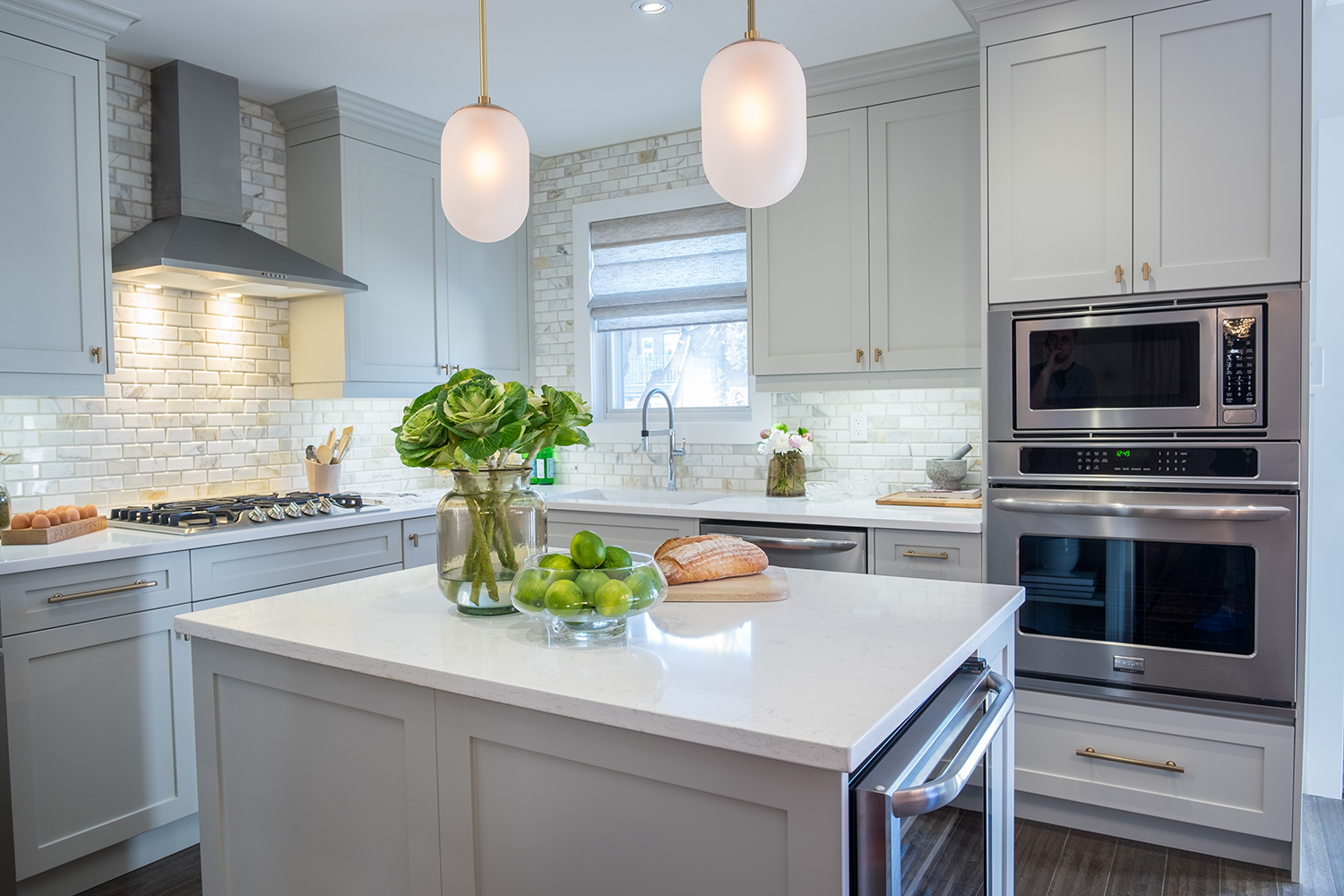
Maximized Space
This isn’t the largest kitchen island Jonathan has ever installed, but that’s because the couple wasn’t a fan of the breakfast bar look. Instead, the installment acts as extra counter and storage space (and even features a wine fridge).
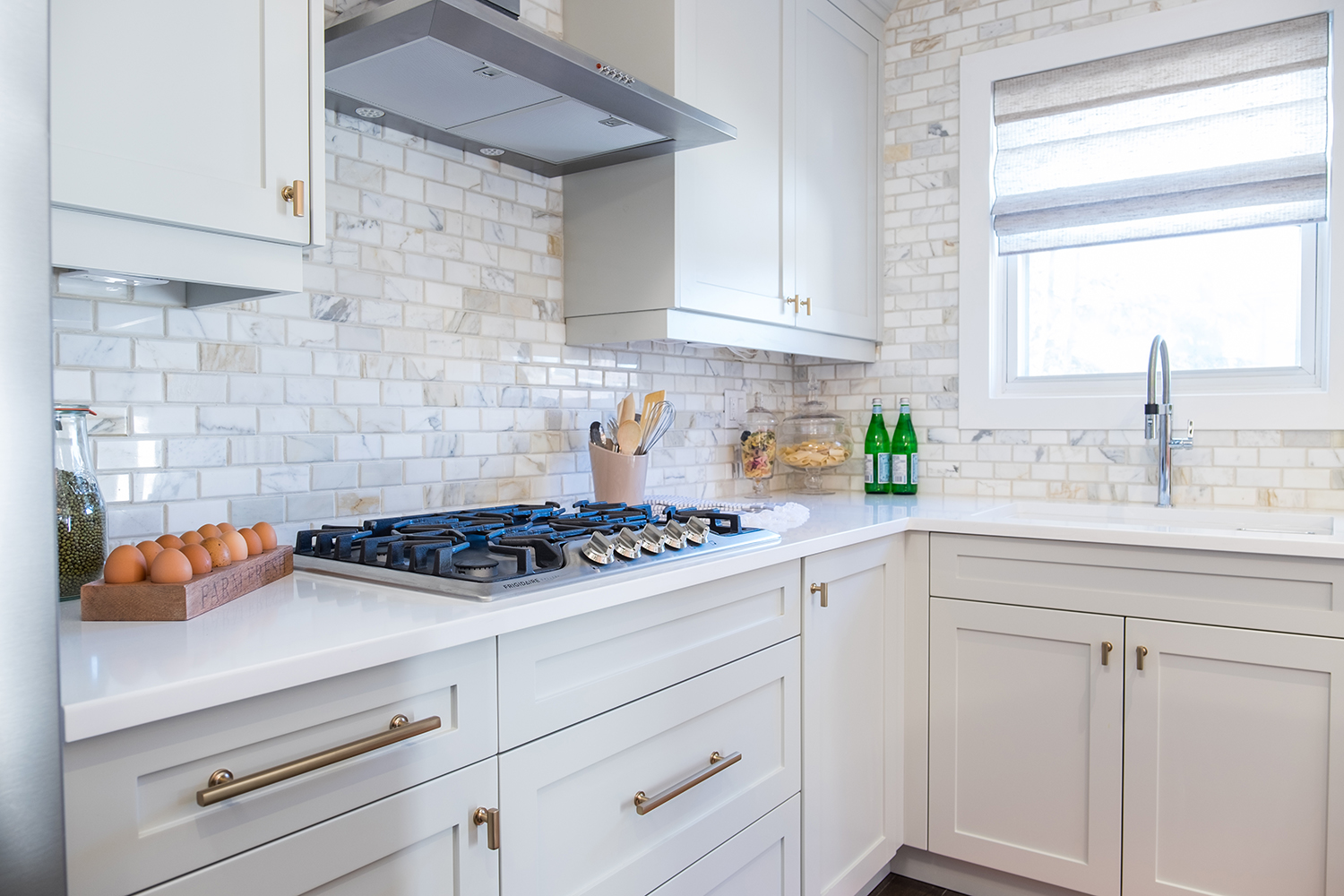
Stylish Cabinetry
The gold elements continue into the kitchen, where simple white cabinetry is paired with matte gold hardware that feels modern and clean. The sleek white countertops add to the polished look, while the gas range lends a gourmet touch.
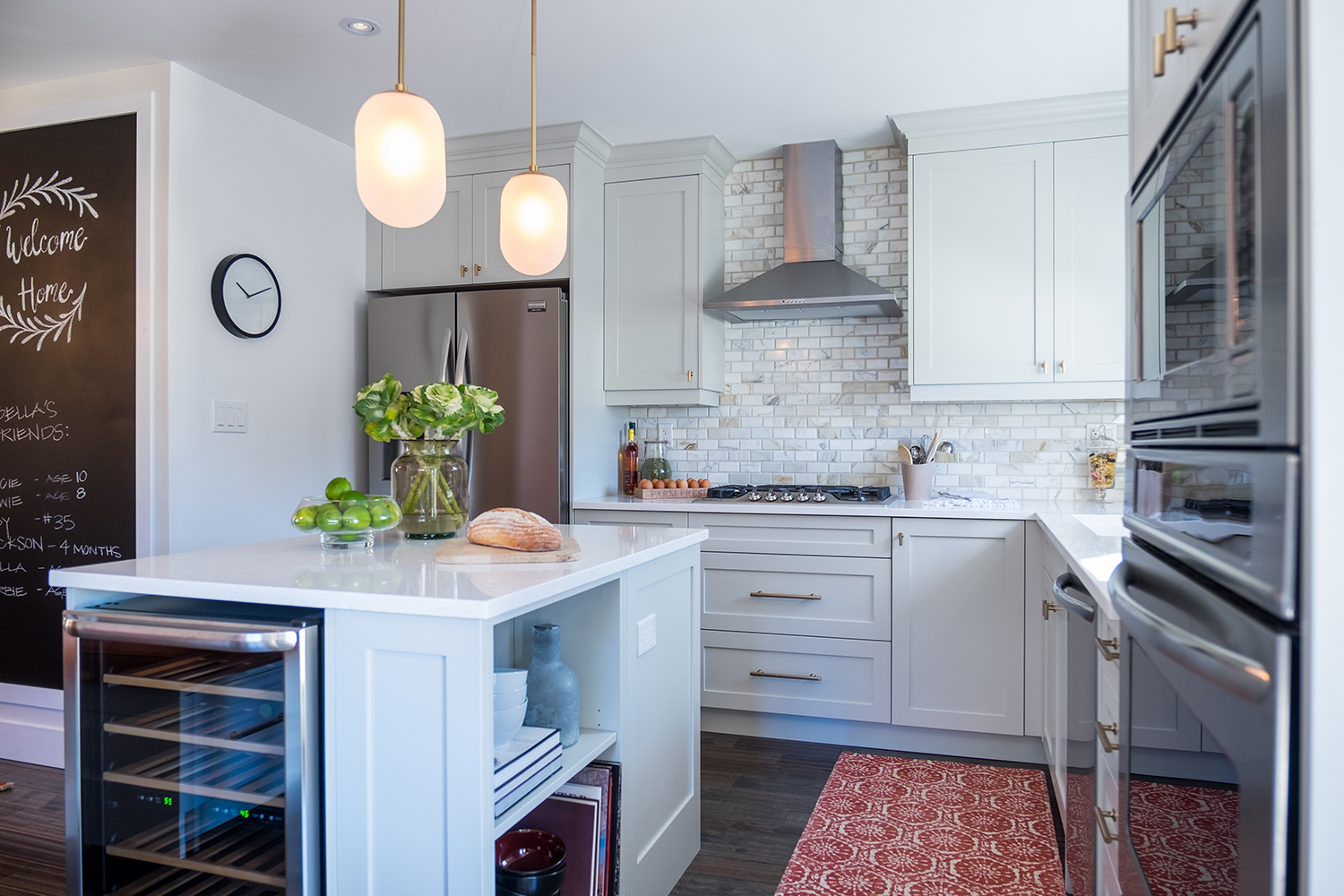
Built-In Appliances
Everything a couple could ever need in a kitchen is built into this space. Stainless-steel appliances give the kitchen a modern feel, but they’re toned down when paired with the white scheme and hardwood flooring.
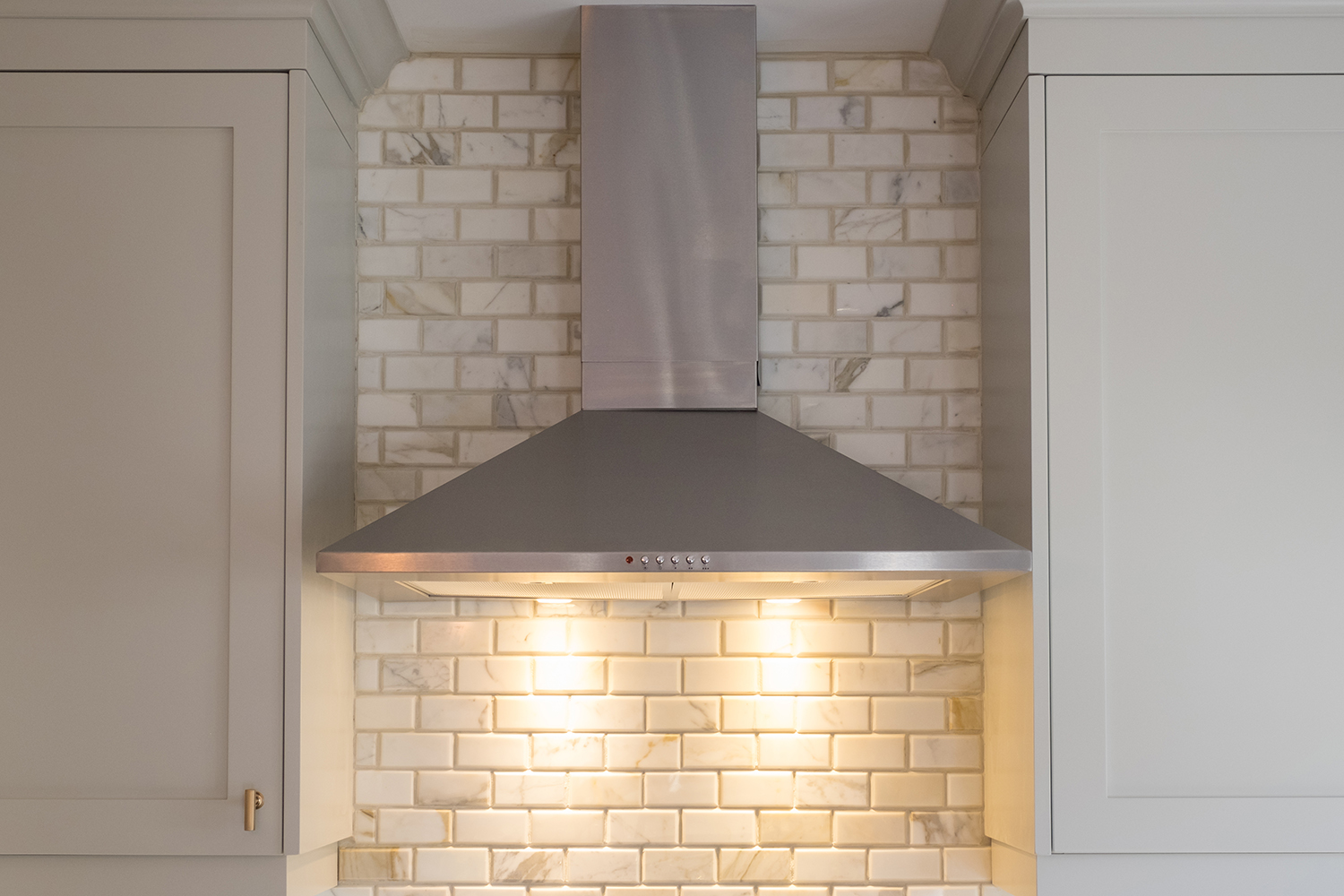
Beautiful Backsplash
The kitchen’s modern stainless-steel range features puck lighting underneath to illuminate the cooktop. The sleek brick backsplash adds texture and elegance to the space while helping to draw out some of those gold elements.
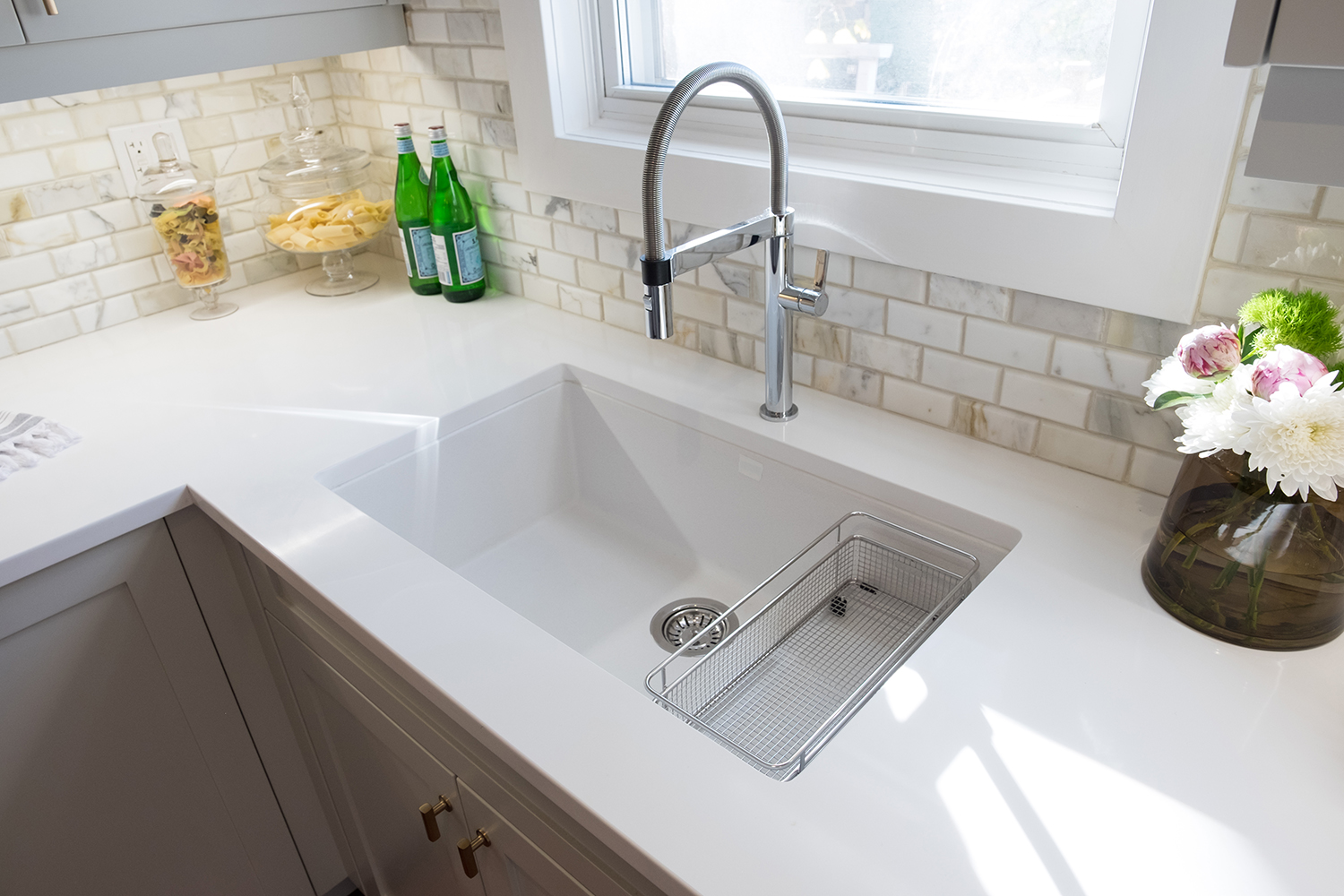
Sleek Sink
The large integrated sink feels modern and clean. We love that it sits right below the window to take advantage of all the natural light that streams in. A simple, modern faucet completes the look.
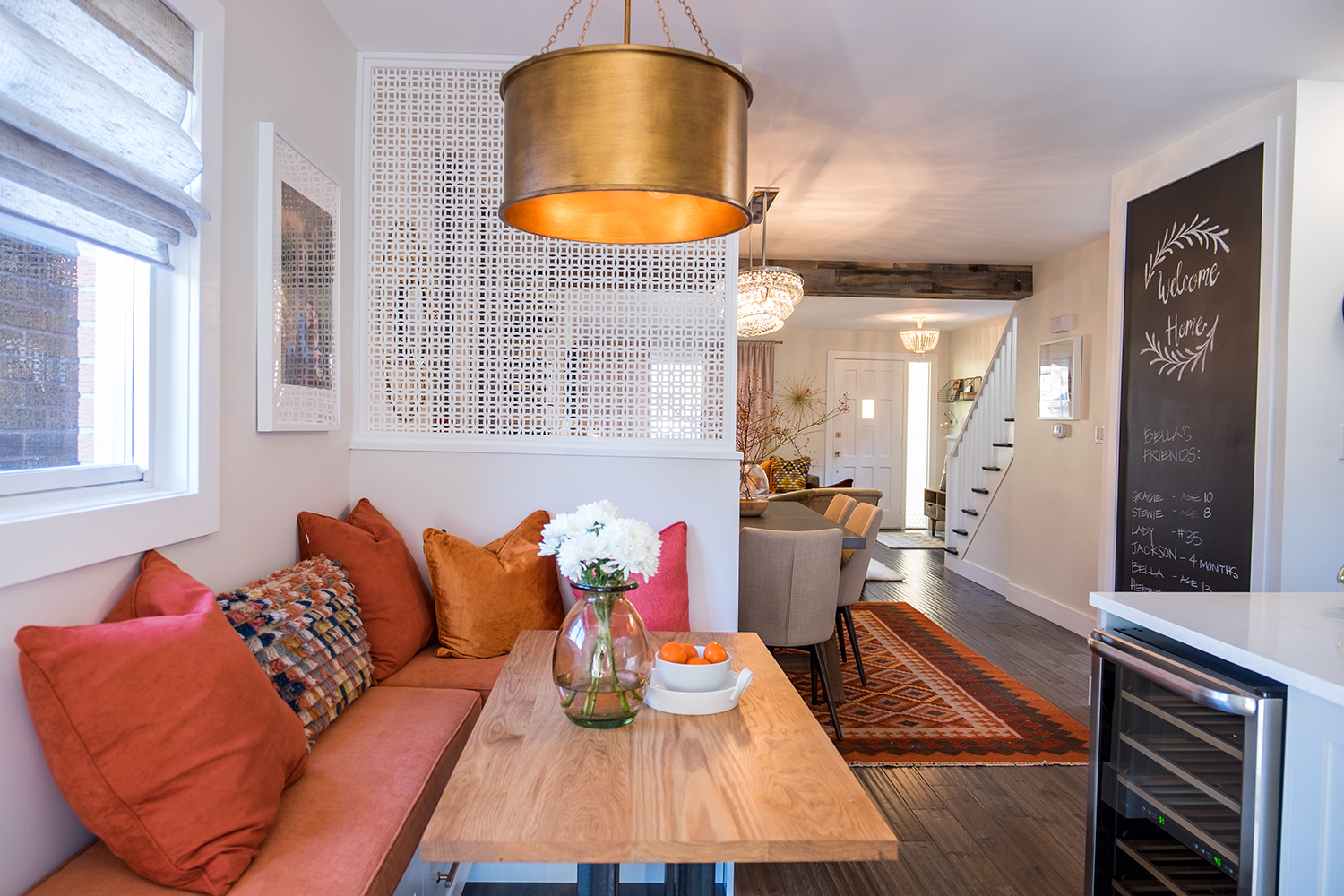
Breakfast Nook
Tim and Leslie wanted a small eat-in area in their kitchen, so Jonathan crafted a bright breakfast nook complete with a cozy banquette. The result is a cute and comfy space with pops of colour that tie into the home’s overall design.
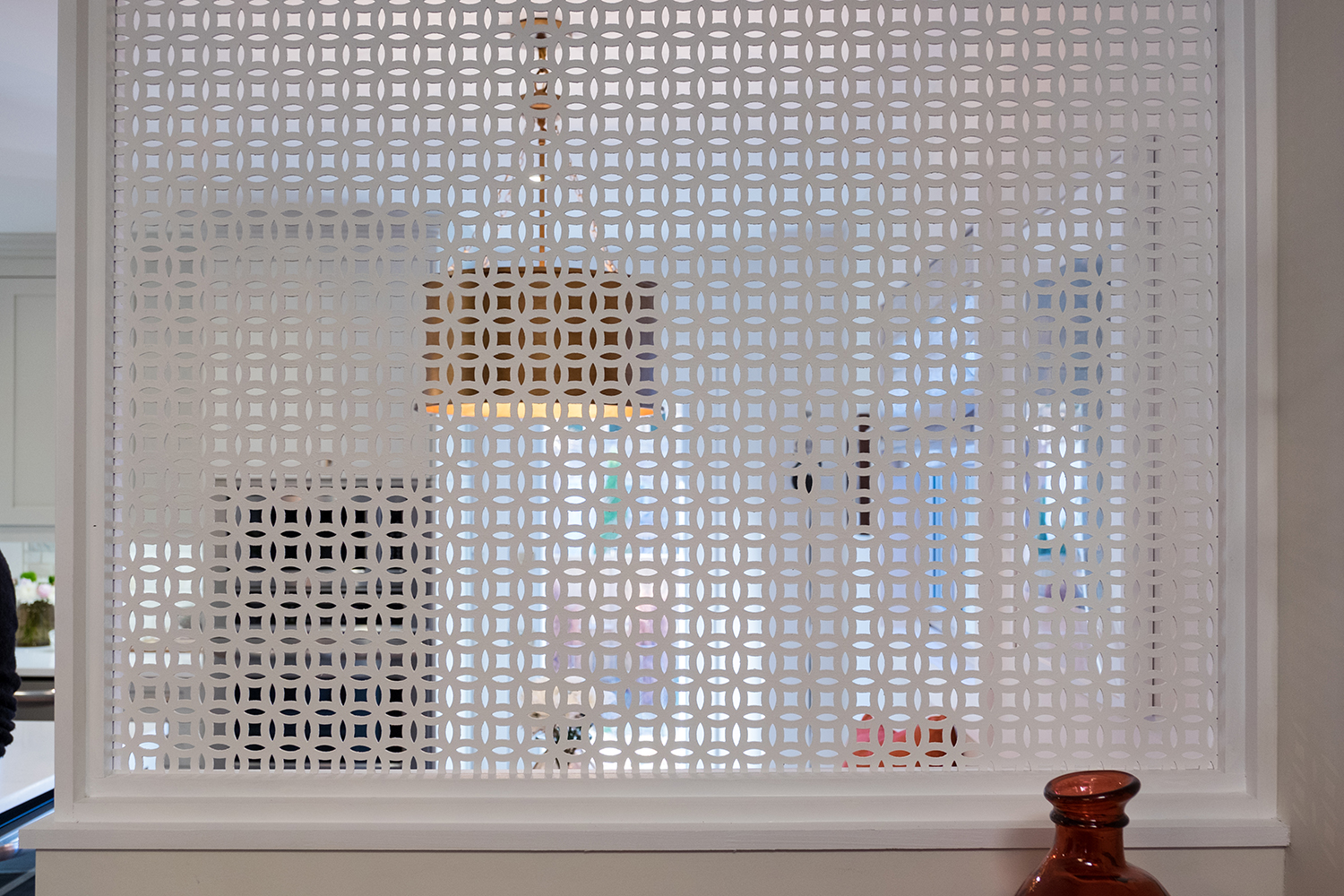
Pretty Partition
To keep the natural light flowing throughout the space while also adding definition, Jonathan installed this stylish partition, which also helps separate the breakfast nook from the dining room. The end result? A blinged-out home with plenty of modern elements for the couple to love in the years to come.
HGTV your inbox.
By clicking "SIGN UP” you agree to receive emails from HGTV and accept Corus' Terms of Use and Corus' Privacy Policy.




