What do you with a massive, unfinished basement and family gatherings that usually consist of 50 to 60 people? If you’re Elisa and Ken you look at adding a kid-friendly entertainment space with a washroom and den. Unfortunately for the couple, the quotes they were getting were way over budget. So they called in designer Sabrina Smelko and contractor Sebastian Clovis for a little help. Here’s how this Save My Reno duo saved the homeowners thousands of dollars while still giving them a gorgeous finished project the whole family can enjoy.
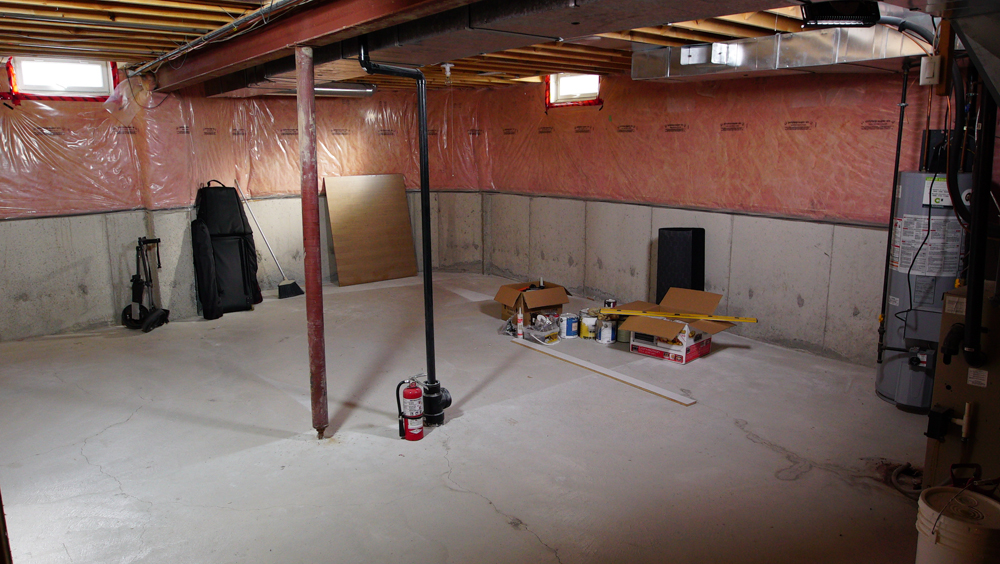
Before: A Blank Canvas
Usually when Sabrina and Sebastian step inside a reno job they’re faced with that pesky little problem of demo. Not this time. The duo had a blank canvas to work with when they walked into this large basement area that had absolutely zero finishings.
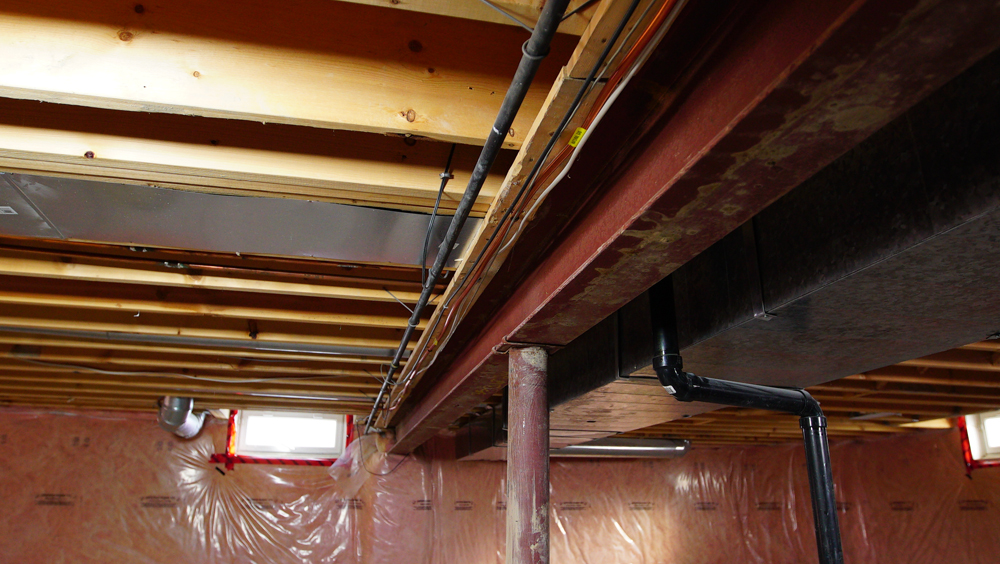
Before: In Need of Some TLC
Not even the ceiling was done in this space when the Save My Reno team walked in. And while that may make this area a designer’s dream, it did mean a lot more elbow grease for Sebastian and his new protege, Ken.
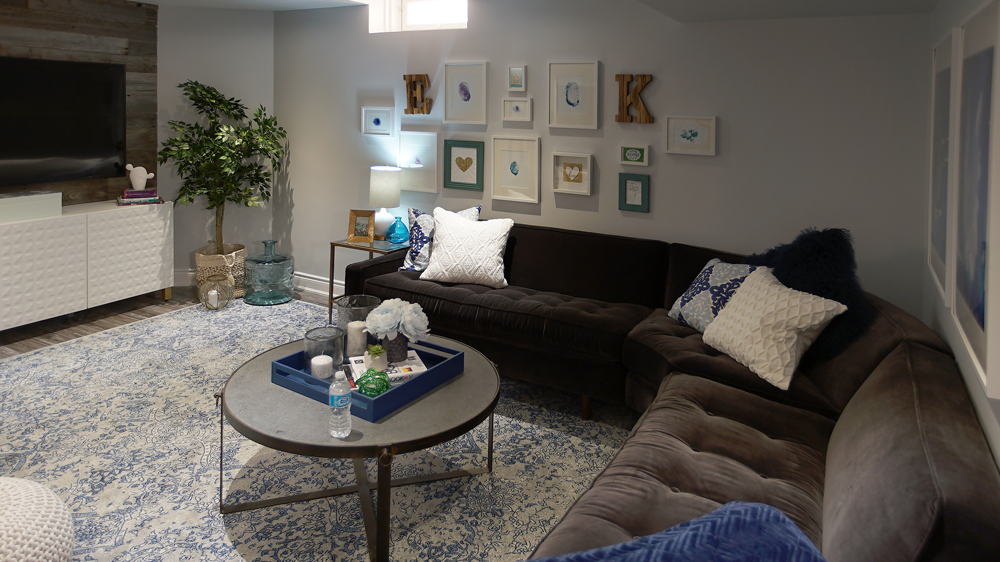
After: An Adult Space
By the end of the renovation this little corner had all the finishing touches of a grown-up living room. Sabrina saved the homeowners hundreds on this velvet sectional, which is perfect for any potential spills the kiddies may have. An area rug helps define the space and give it a cozy look, while the shiplap feature wall matches the gorgeous new laminate below. Meanwhile the picture wall adds a personalized touch, and a large potted plant helps liven up the look.
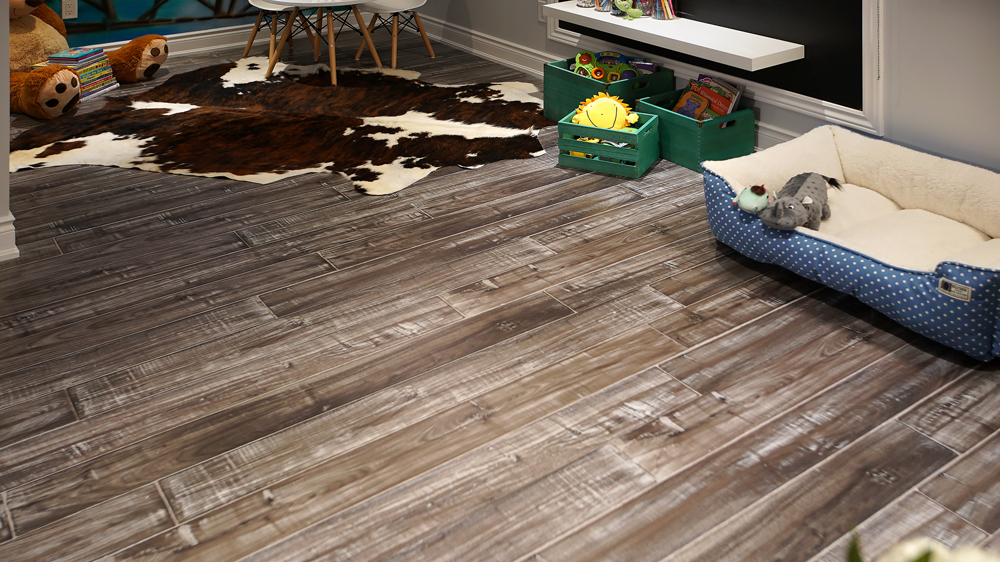
After: New Floors
While these homeowners loved the look of hardwood, adding that type of flooring didn’t make sense in the basement thanks to water and moisture, which would make the planks shift. So they opted for this gorgeous laminate instead. It has the look of hardwood, allows any water underneath to dry naturally, and cost a heck of a lot less. Now those are savings we can get behind.
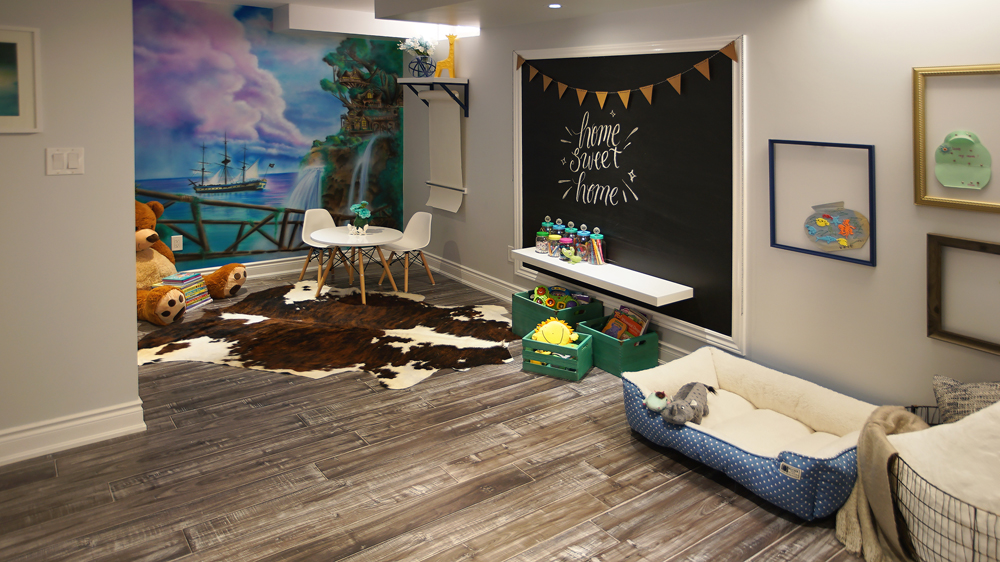
After: A Kid’s Space
In the other corner Sabrina and Sebastian crafted this crafty kids’ corner where the children and their friends can unleash their creativity. To help foster that Sabrina painted on a simple chalkboard wall, while she and Elisa constructed the DIY shelf with a paper roll by the mural: two big additions at very little cost.
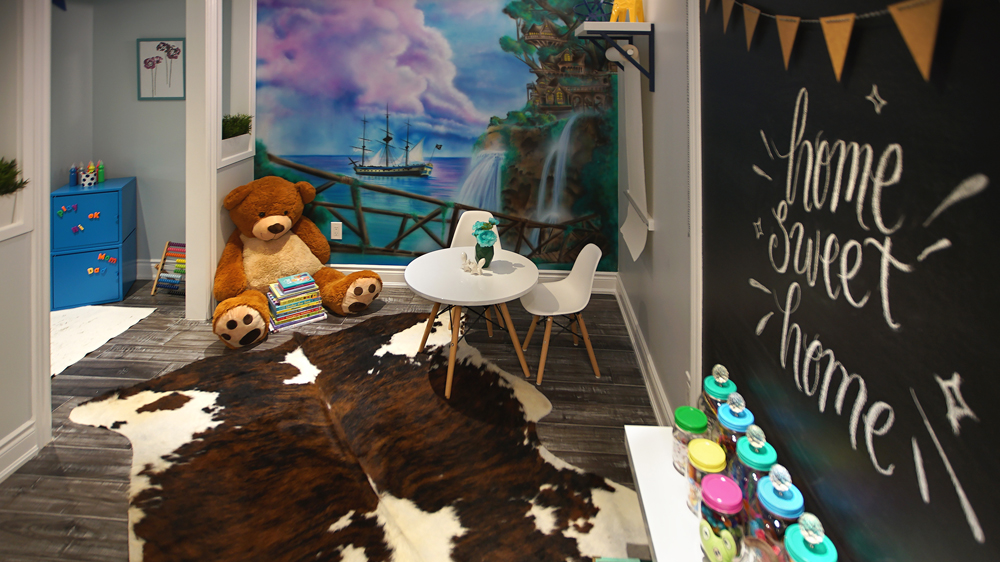
After: A Gorgeous Mural
We can’t stop staring at this gorgeous mural that Sabrina commissioned; it reminds us of Neverland and adds a really unique and vibrant feel to the space.

After: A Reading Nook
We all know the crawlspace under the stairs is perfect for a kids’ play area, but Sabrina and Sebastian elevated this one by making it a comfy little reading nook. Sure, it was uncomfortable for Sebastian and Ken to get in there to frame the space, but we’d say it was worth it in the end.
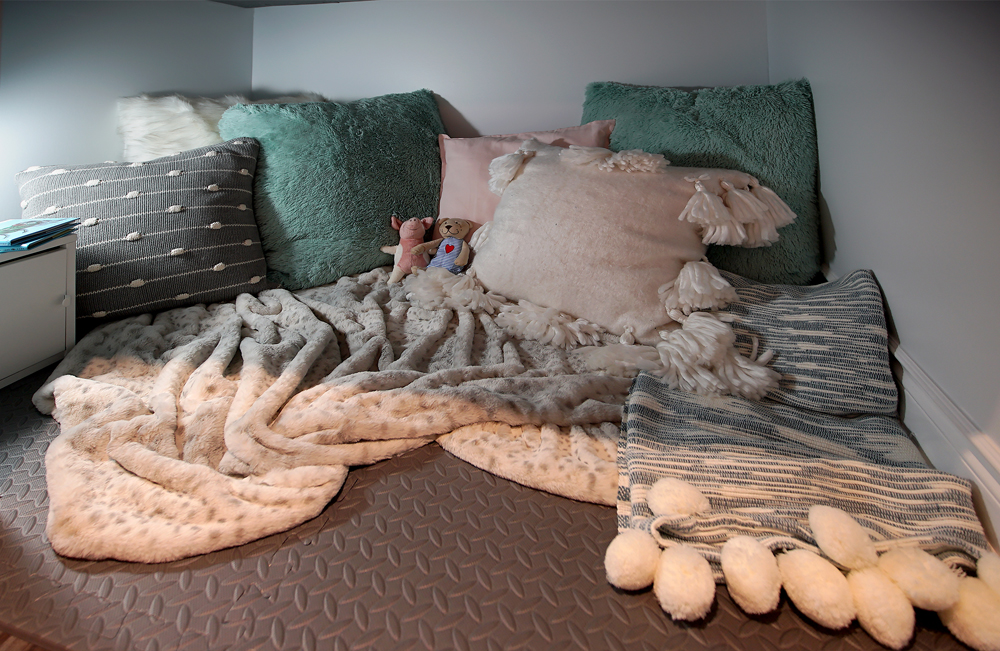
After: Bonus Textiles
This isn’t just any reading nook, mind you. It’s a super comfy one thanks to the extra blankets, pillows, and the added padding below (and on the ceiling!). Of course it’s also fitted with lighting, which makes it functional day or night. Lucky kids!
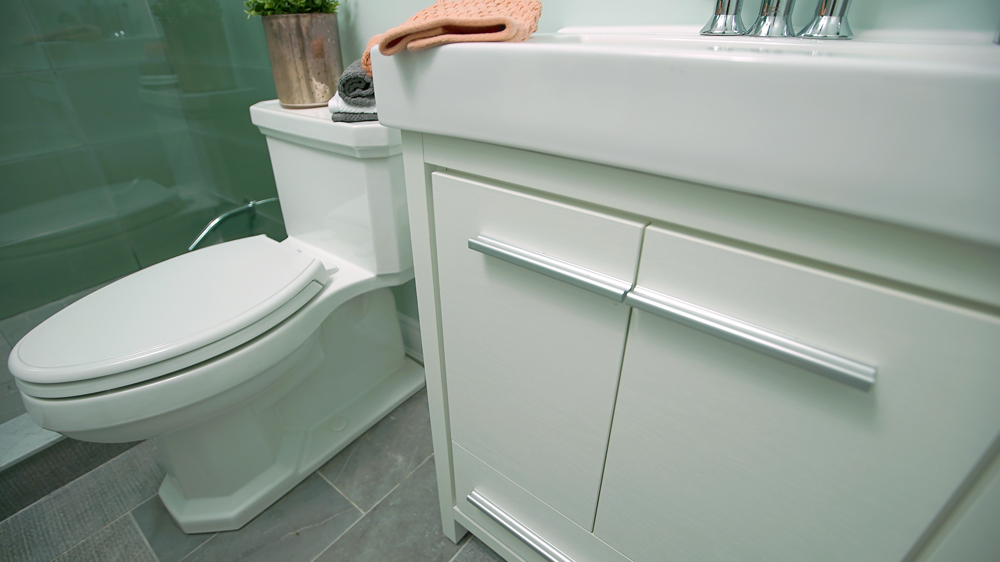
After: An Extra Washroom
Simple finishings, like this vanity and the tiling, helped to keep the overall costs down. Sabrina was also able to source the hardware for this vanity and shower at a mere ten bucks, another small saving that adds up big when you’re considering the overall budget.
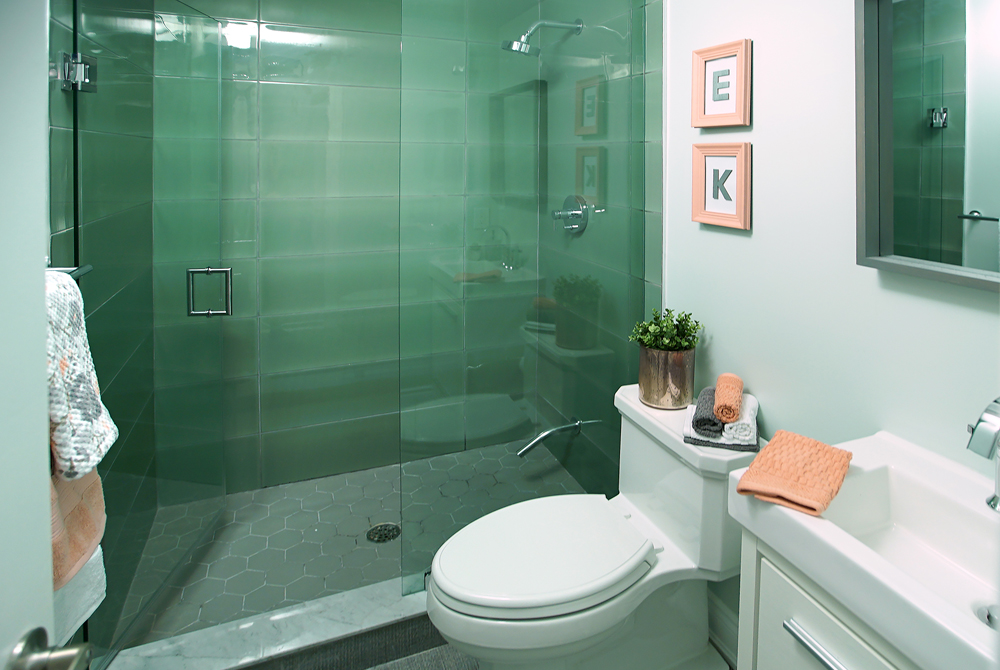
After: A Large Shower
Because Ken and Elisa always have so many guests popping by, Sabrina and Sebastian were sure to also give them a nice new shower. The glass doors help to keep the space open and bright, while the hexagonal tiling below ties into the brick tiling finish above. With a whole new washroom, a kids’ play area and an adult living space, this is one impressive basement redesign on a budget.
HGTV your inbox.
By clicking "SIGN UP” you agree to receive emails from HGTV and accept Corus' Terms of Use and Corus' Privacy Policy.




