Nathan and Morgan were happy to take over the family farm from Nathan’s dad, but they weren’t so thrilled to inhabit the 1940s farmhouse that came with it. The structure featured an outdated addition from the 1990s (not to mention a randomly placed staircase), a tired kitchen, and an outdoor area with a deck that was on its last legs. Enter Billy and Carolyn and their team. See how the brother-sister duo was able to pull out a modern farmhouse renovation on a $135,000 budget.
Watch Farmhouse Facelift on the Global TV App and on STACKTV with Amazon Prime Video Channels.
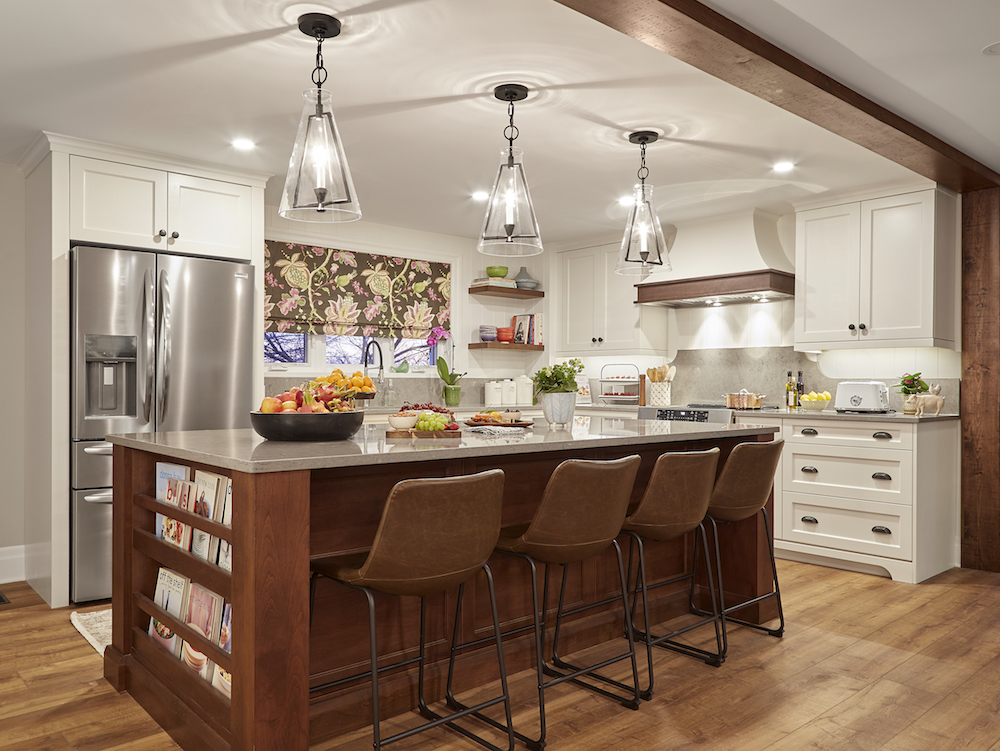
A Brand New Home
When updating any farmhouse the goal is to leave some of the home’s original decor and charm intact while providing the modern conveniences and improved design elements. In Nathan and Morgan’s case that meant a complete kitchen overhaul. With new flooring and gorgeous wood finishes on the island, exposed beams, and a wood finish on the custom hood, this kitchen feels cozy but polished. Add in fresh paint and extra lighting to brighten up the space, modern appliances and this is a dreamy farmhouse kitchen has a fresh new feel.
Related: 15 Genius Low-Cost Kitchen Updates That Look Expensive
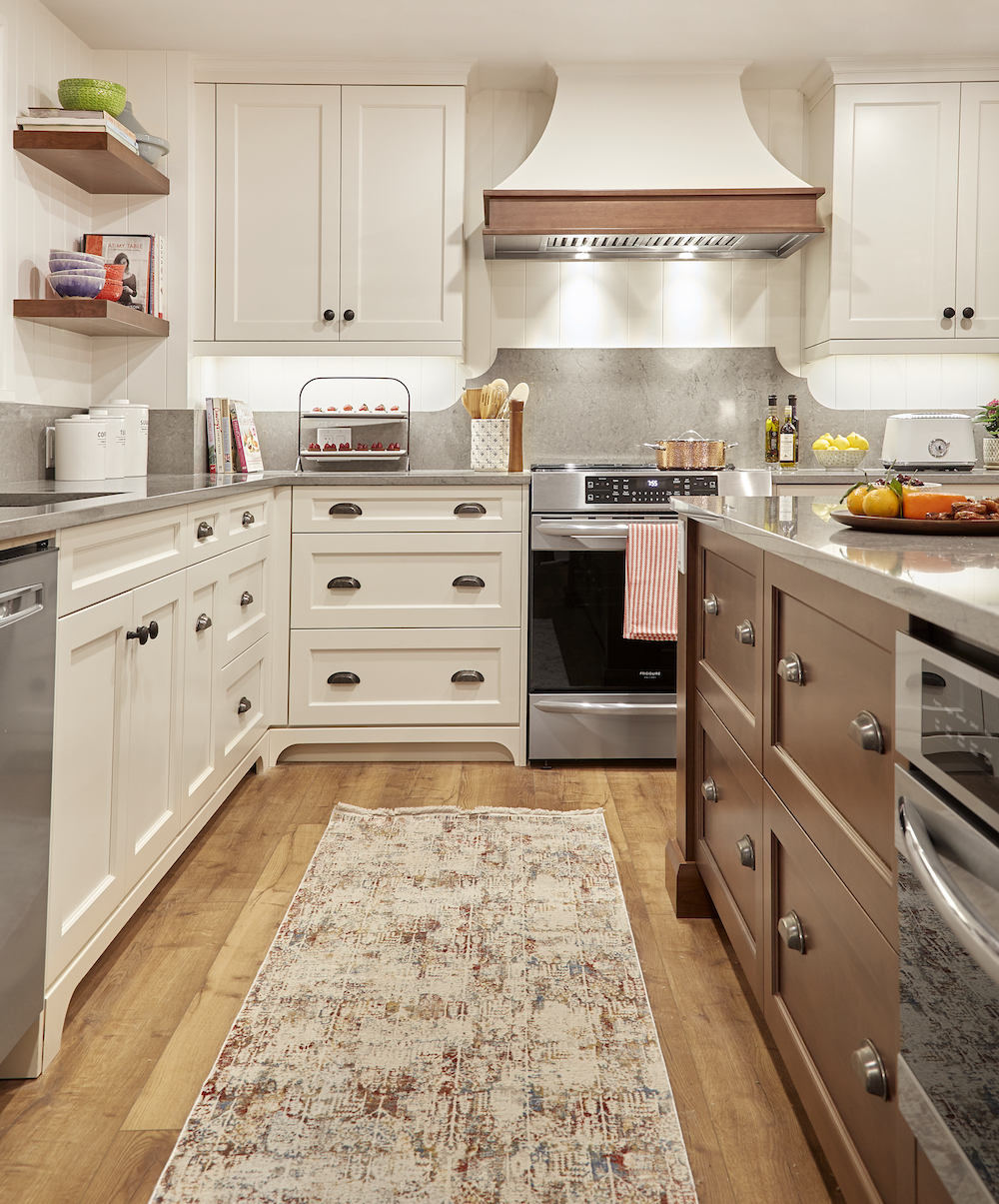
Modern Updates
Classic finishes with modern touches leave this kitchen full of character. The white shiplap on the walls adds texture to the marbling of the backsplash, the pull-handles on the drawers are retro but polished, and the floating shelves tie in even more of those gorgeous wood finishes. An extended backsplash over the oven makes the stove feel even larger than it is. Clearly, every single detail in this space has been thought-out.
Related: Want to Get out of the City? Farmhouse Facelift Hosts Share Their Real Estate Tips
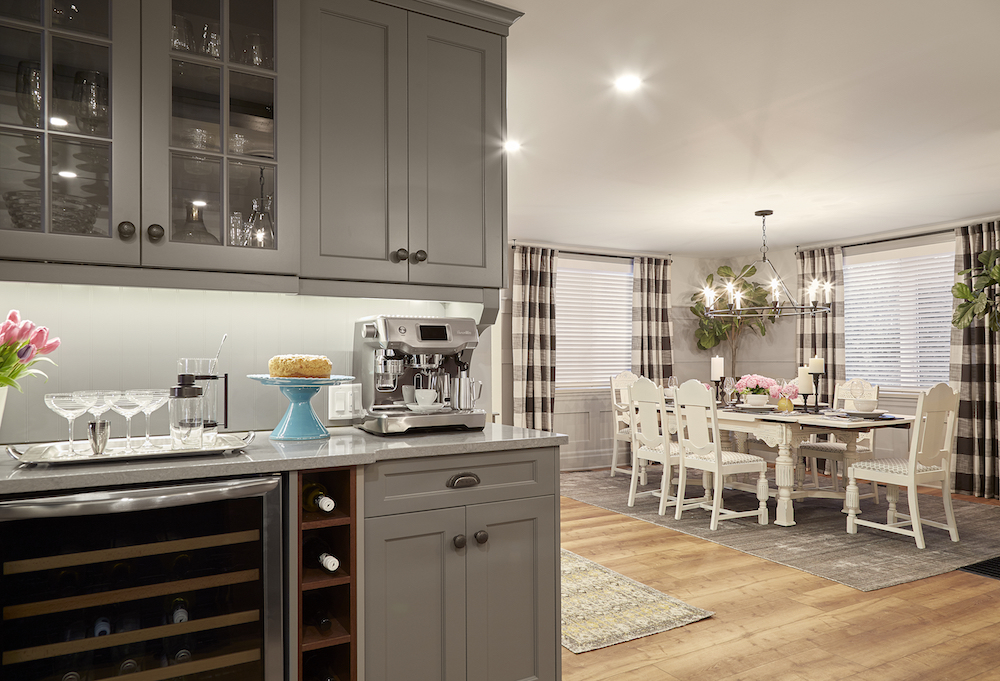
A Custom Coffee and Wine Bar
Along the back wall Carolyn and Billy designed this custom space made for entertaining. It’s a coffee and wine “hutch” that isn’t really a hutch at all. The design and feel were created to imitate one of those classic hutches you’d expect to find in a busy farmhouse kitchen. The cabinets were custom built and painted to help delineate the space. The result is a talking piece full of function and personality, especially for Nathan and Morgan, who love to entertain.
Related: 10 Coffee-Making Stations That’ll Make Your Morning Cup Feel Like a Cafe Experience
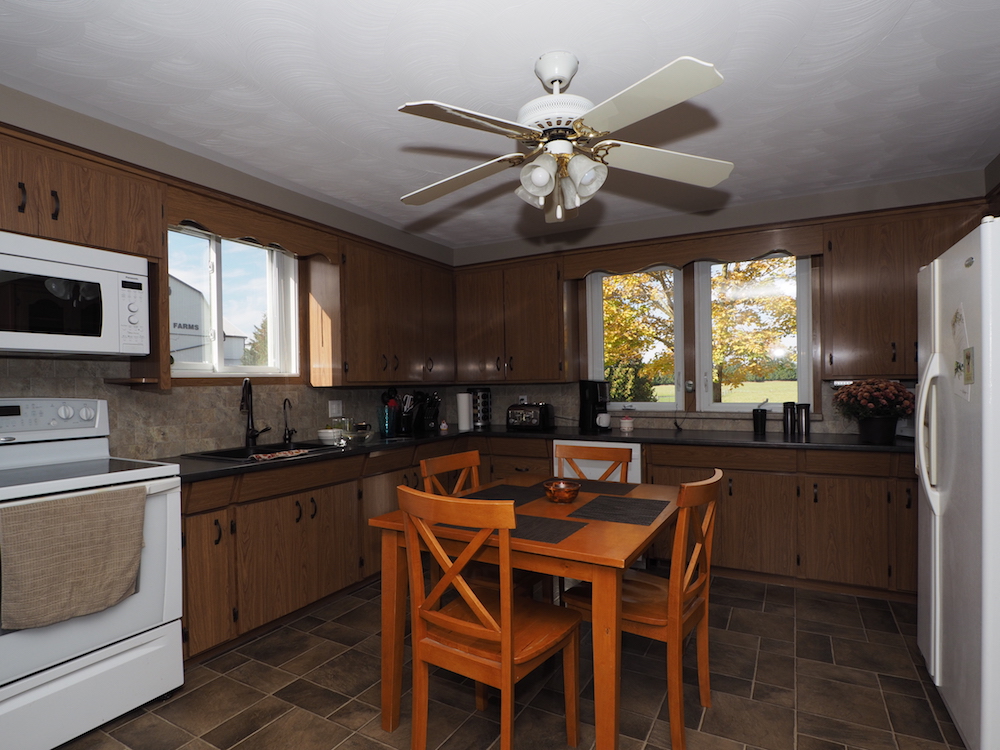
Taking this Farmhouse into the Future
Take a look at the old plan that Billy and Carolyn were working with. Before the siblings restructured the layout, Nathan and Morgan were scrambling for space. The fridge opened right up into the table, the cupboards were sucking up all of the area’s light, and the floor felt drab and outdated. As for that light fixture? Well not only was it from another decade, but it definitely wasn’t doing anything to actually brighten up this particular space. By getting rid of an unused office and creating a more open concept feel, the possibilities for the new space were suddenly endless.
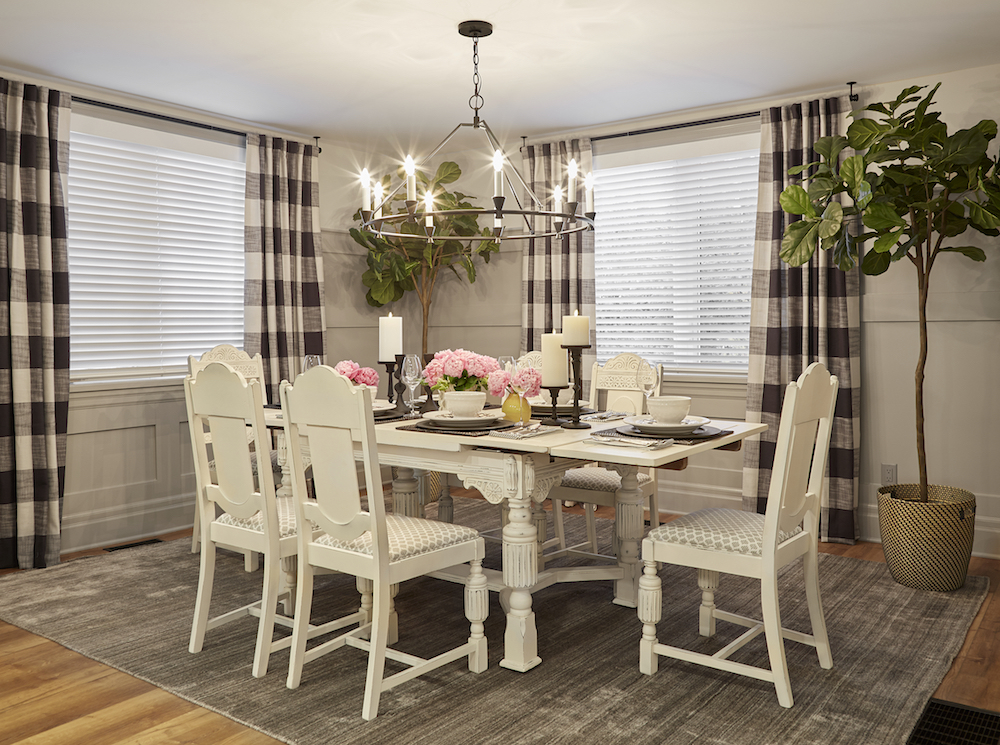
A Reimagined Dining Space
Part of updating this home for Nathan and Morgan meant incorporating some of Morgan’s family history into the design. So Billy and Carolyn refinished her grandmother’s dining room table into a gorgeous “new” piece of furniture that really anchors this room (where the kitchen used to be). The beautiful wainscoting on the walls, a new floor below, and a chandelier that offers tons of farmhouse charm, makes this dining room the perfect new space for the couple as they entertain and expand their own family.
Related: 15 Canadian Vintage and Antique Shops to Find the Perfect Piece for You
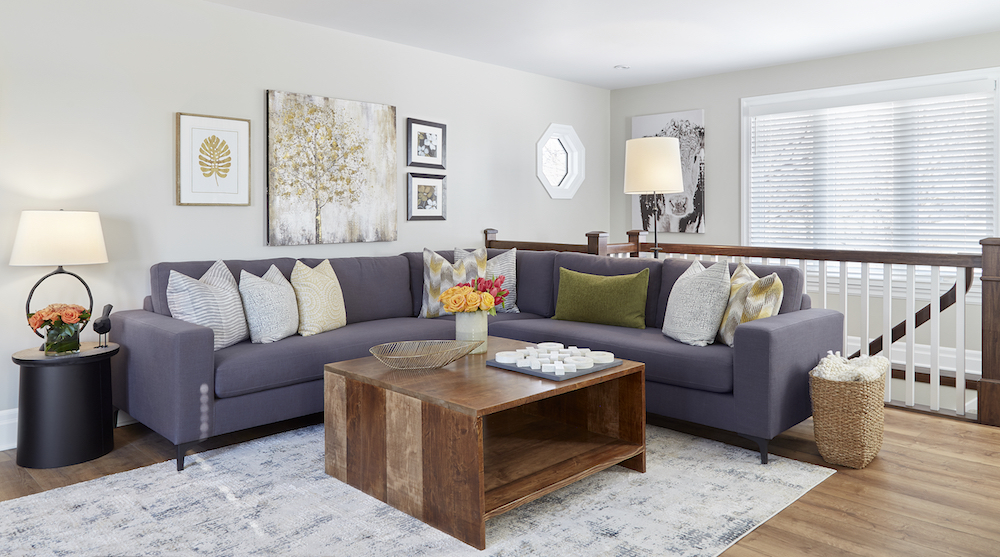
A Newly Reconfigured Living Room
When Billy and Carolyn first arrived, this 1990s addition to the original farmhouse was a welcomed but awkward living space. The stairs were originally in the middle of the room and the lack of flow made it feel like an addition as opposed to part of the house. Now, with consistent vinyl flooring and a relocated staircase, this functional area truly feels like it belongs. As for that gorgeous, waterfall-island-inspired coffee table at the center of the room? That would be the result of craftsman Billy getting creative with some of the extra wood he found in the barn outside.
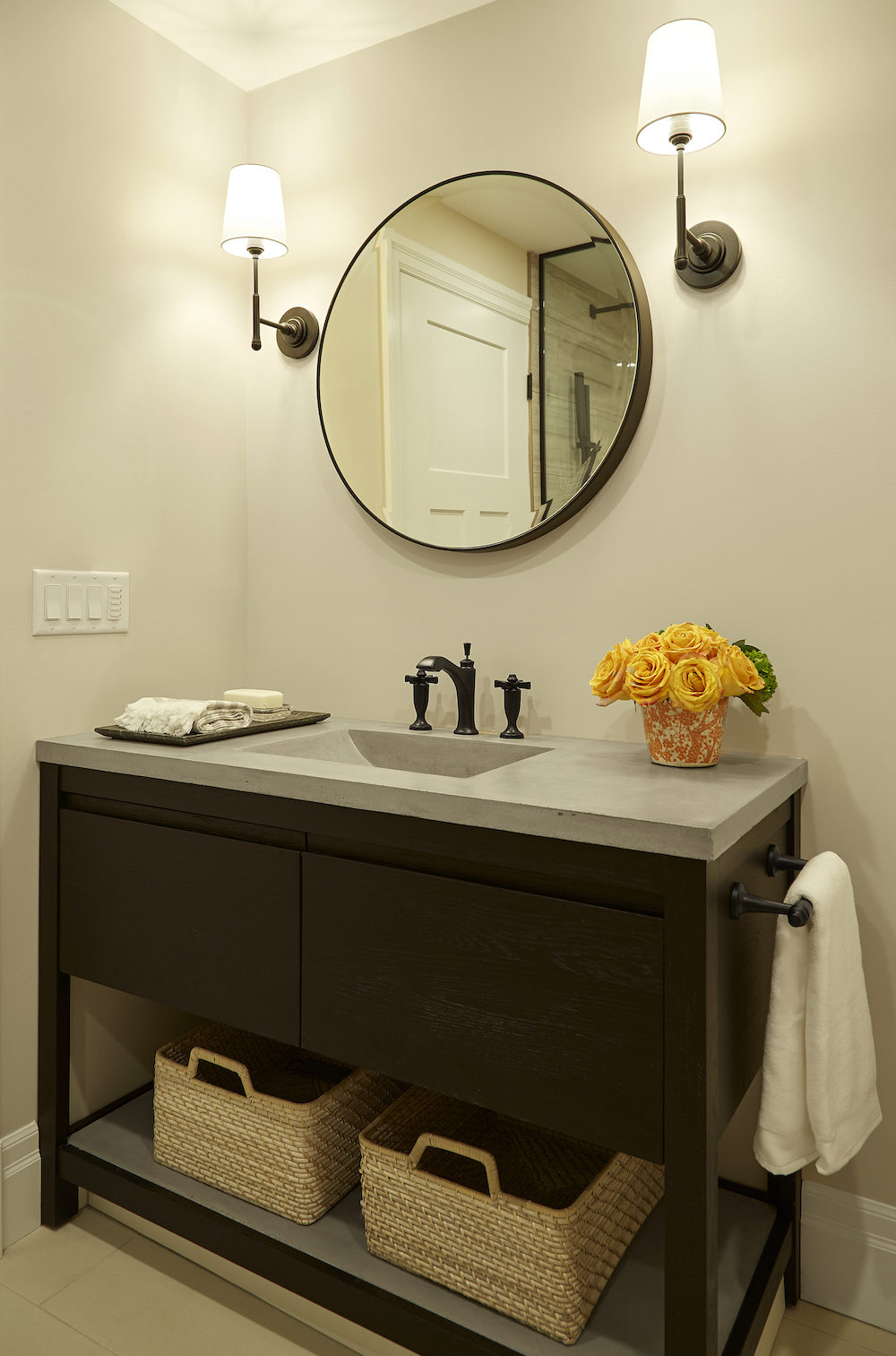
Modernizing the Outdated Washroom
The main-level washroom was cramped and in dire need of a refresh. By moving the door to another hallway and reconfiguring the floorplan, Carolyn and Billy were able to give Nathan and Morgan even more space. This gorgeous new vanity is solid oak with a concrete shelf and a concrete sink that’s built right in, which means this particular piece of furniture should last for years to come. Add in antique faucets, a couple of lamp sconces, and a sleek mirror, and this new washroom is modern and bright.
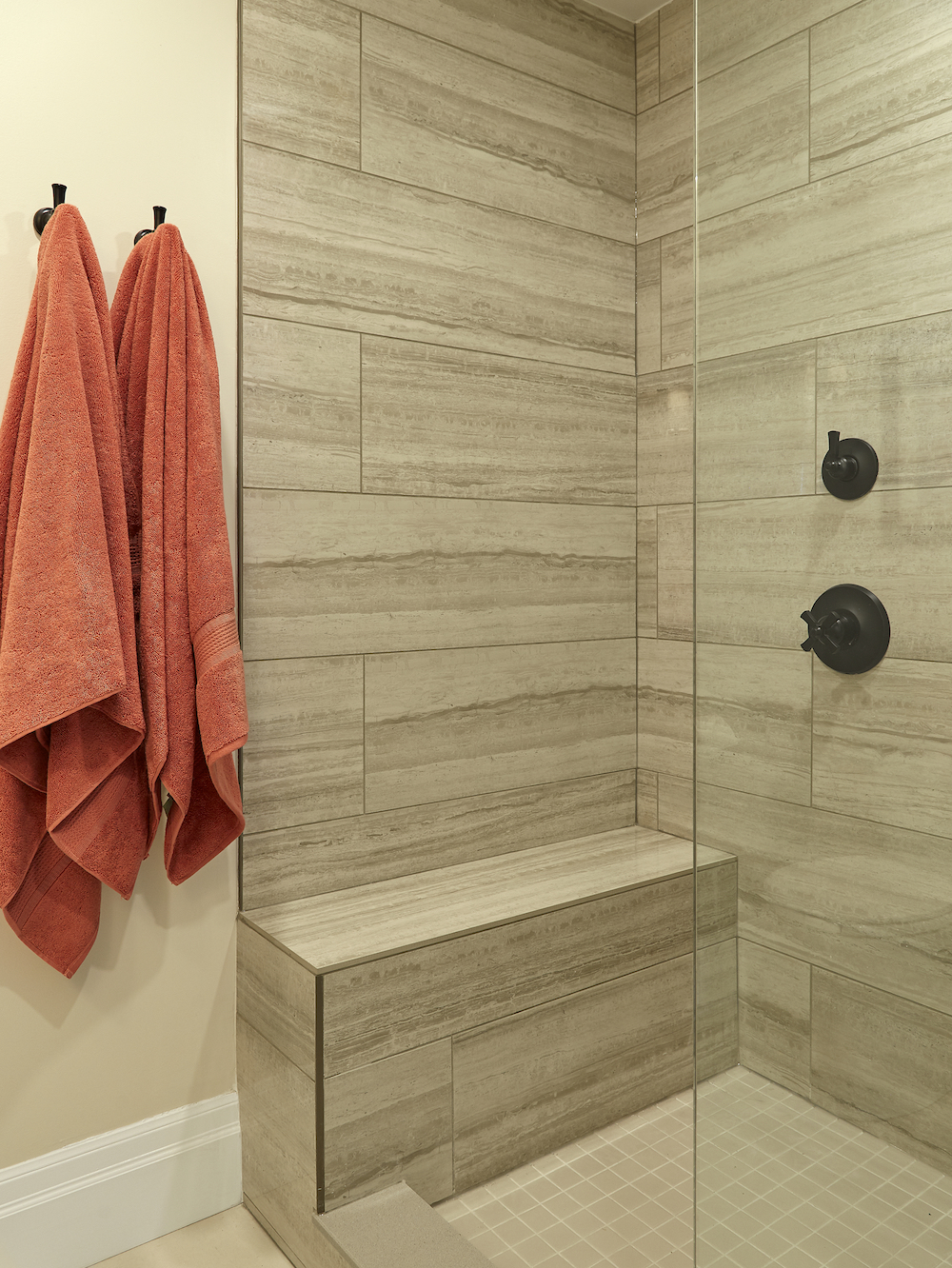
A Bright New Shower
By relocating the door Billy and Carolyn were also able to extend the original shower, giving Nathan and Morgan double the space from before. The neutral, oversized tiles keep the windowless space bright and airy while the glass door, built-in bench, and overhead fixtures add that extra touch of modern luxury. The result is an updated and modern farmhouse bathroom that you would actually want to spend time in.
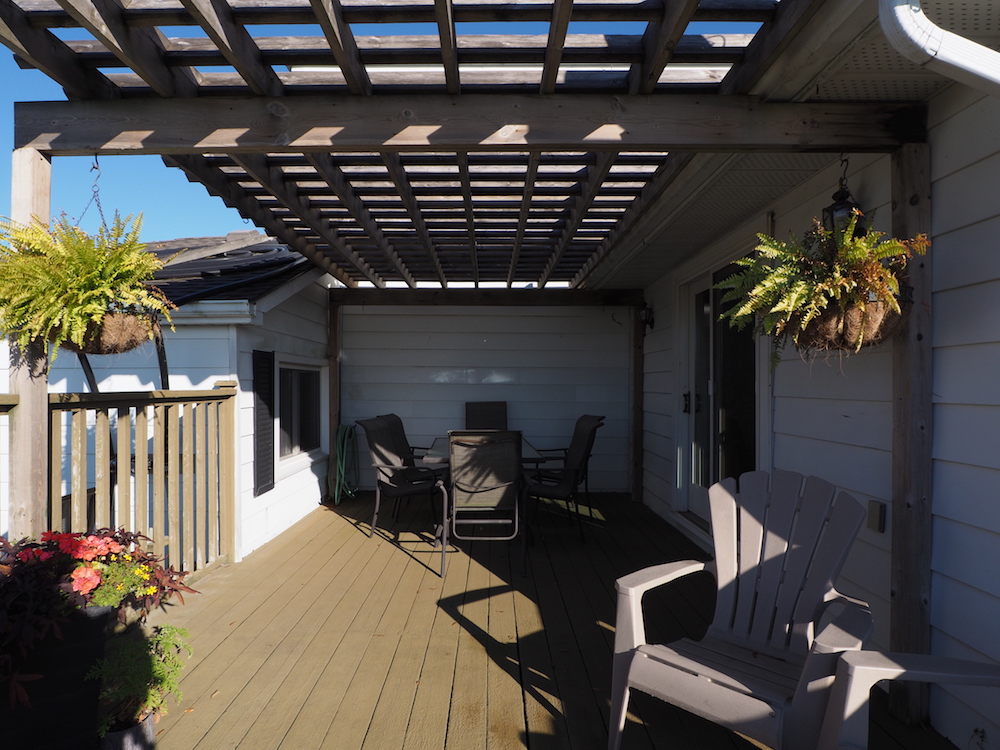
The Old Exterior
Nathan and Morgan love entertaining, especially when they can take their guests outdoors. But their old deck was on its last legs, a pergola left the area feeling drab and dark, and there was no real room to actually hang out with those aforementioned guests.
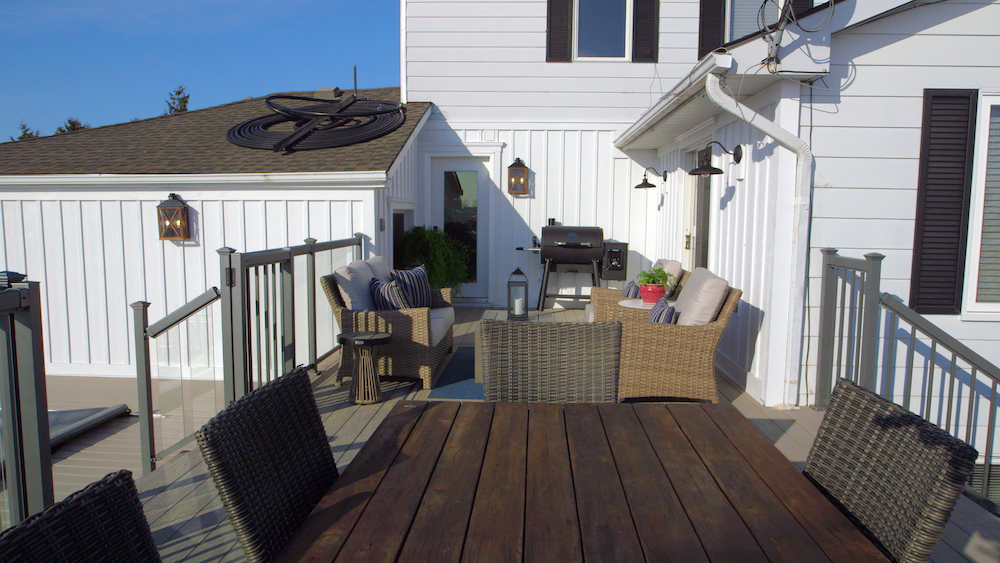
A Bright New Outdoor Space
Thanks to a little reconfiguration, Billy and Carolyn were able to give this space much more functional space. They extended the deck by six feet to give more living space, and they tore down the pergola and relocated the dining area to the other end of the deck. Outdoor wainscoting on the walls extends all the way to the newly redesigned pool area, glass panels on the new rails gives a clear view, and a composite deck is built to last for years and years. Now Nathan and Morgan can fully enjoy their modern farmhouse renovation for years to come.
HGTV your inbox.
By clicking "SIGN UP” you agree to receive emails from HGTV and accept Corus' Terms of Use and Corus' Privacy Policy.




