HGTV Canada viewers have seen realtor Todd Talbot tempt numerous homeowners with spectacular West Coast homes on Love it or List it Vancouver, but for the first time we get to take a peek at the place he calls home: a gorgeous property in Lions Bay that boasts a spectacular ocean view and a $2.4-million price tag.
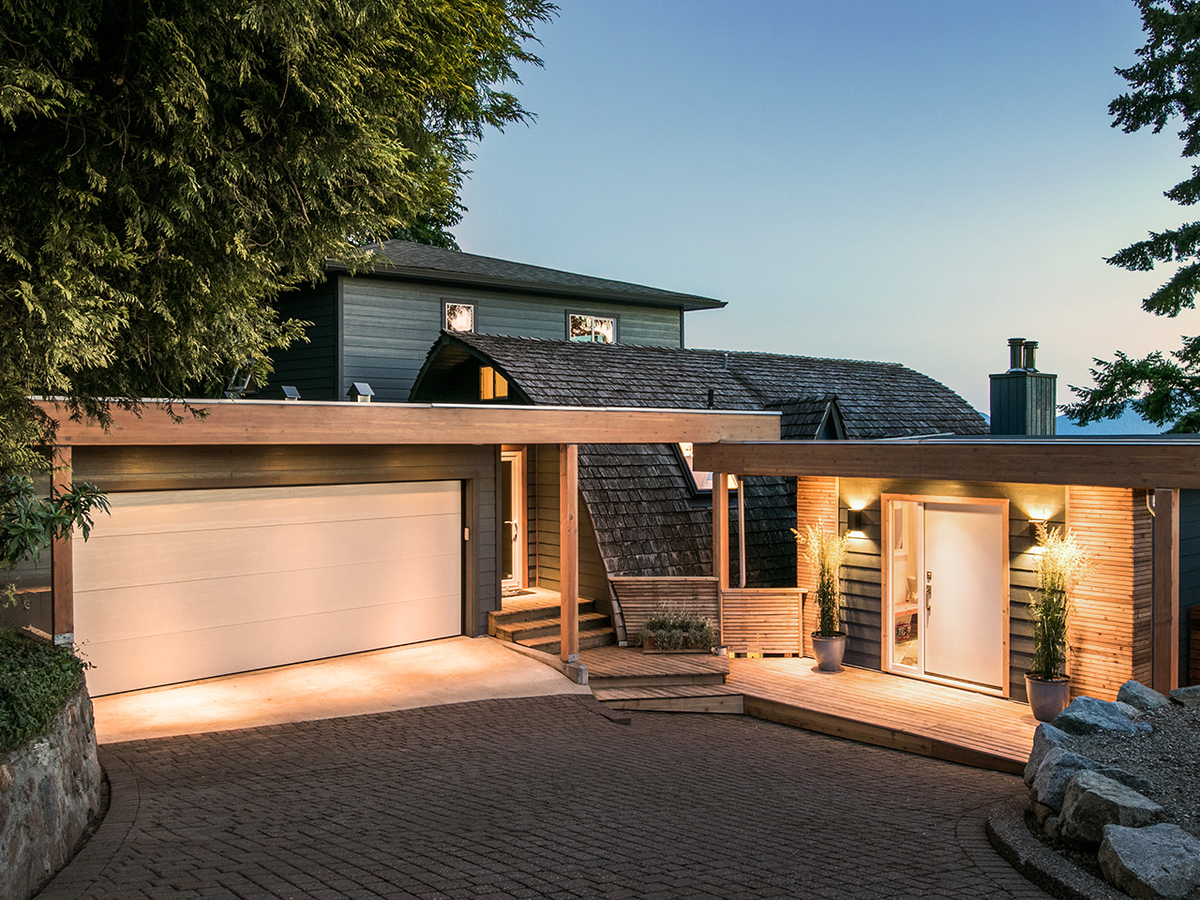
House of Talbot
Todd Talbot of Love It or List It Vancouver is ready to sell his gorgeously renovated home in Lions Bay, about a half-hour outside of Vancouver, boasting spectacular views of Howe Sound. The 2,958-square-foot, three-bedroom home is listed for $2.388 million.
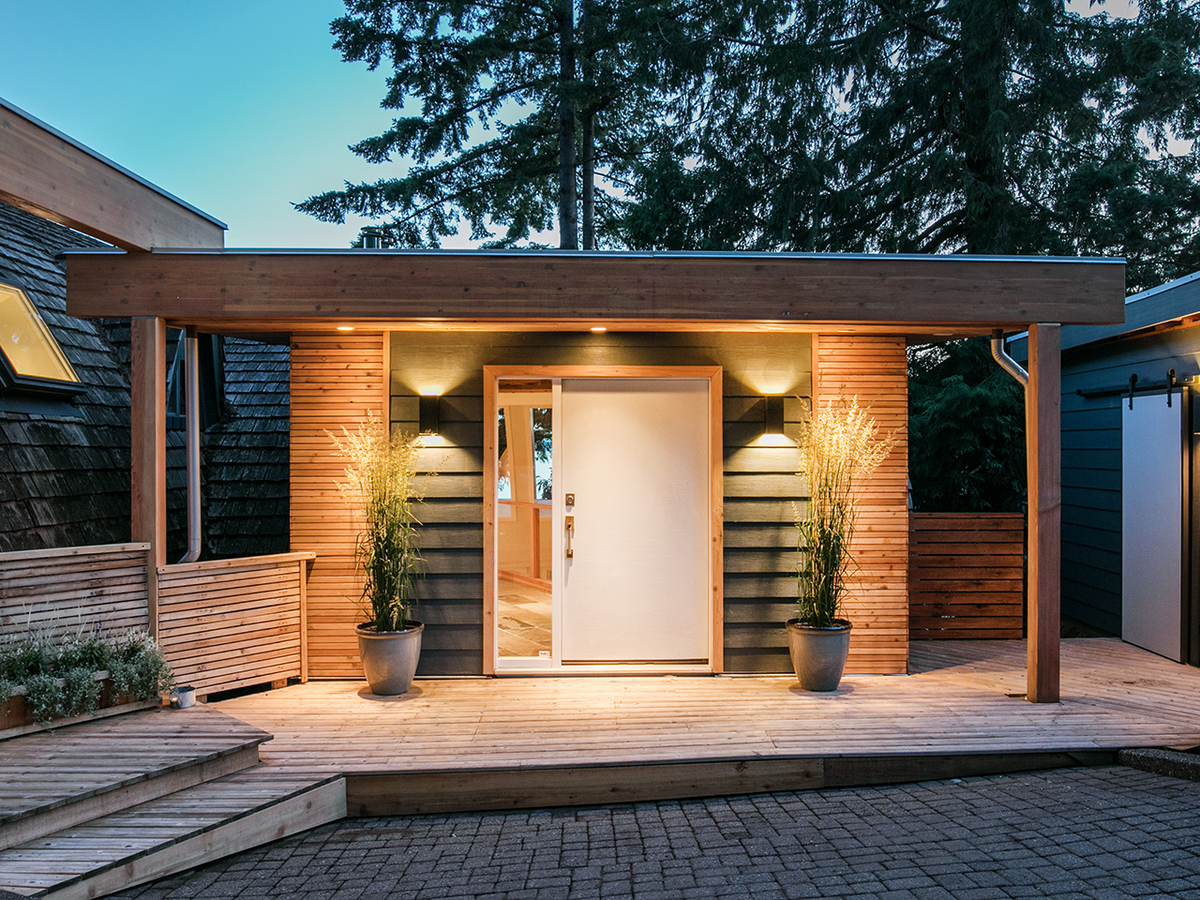
Best of the West Coast
Todd and wife Rebecca purchased the arched A-frame home – originally built in 1973 – in 2010, revealing in a newspaper interview that it was “love at first viewing” as they found themselves drawn to the unique architecture and the amazing views.
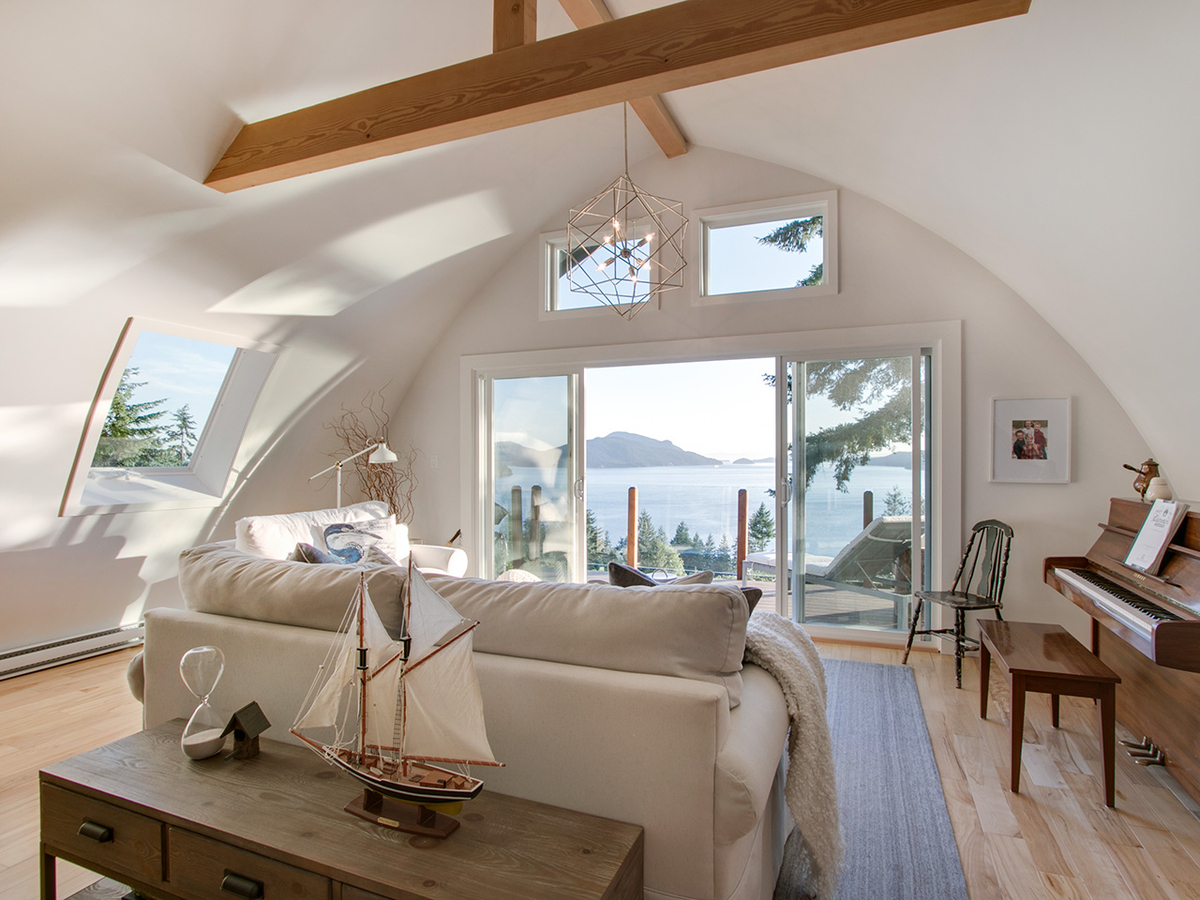
Ahead of the Curve
The home has been “completely rebuilt around the original curved architecture,” notes the listing, with the open-concept kitchen/living area on the main floor featuring vaulted ceilings along with windows and sliding glass doors to take in the view, looking out to Gambier, Bowyer and Bowen Islands.
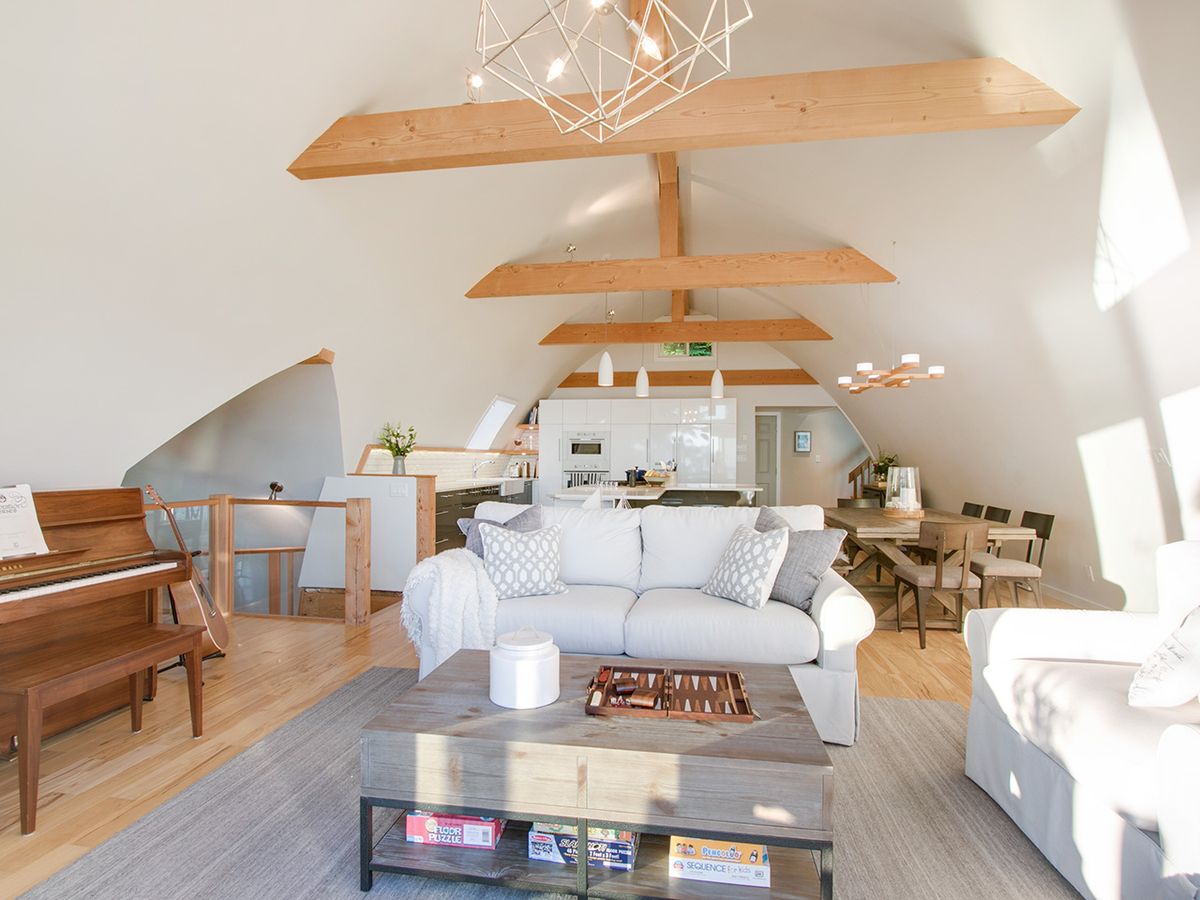
Renovation
Todd and Rebecca “wanted to retain the beauty of the architecturally rare, and difficult-to-replicate, barrel detail of the ceiling,” notes an article about the home in the North Shore News, which reveals that the couple tried to salvage as much of the home’s original material as they could while they renovated, which included adding additional windows. “I sanded every piece of wood and laid every inch of it in this house,” said Talbot of the project. “My knees will never be the same.”
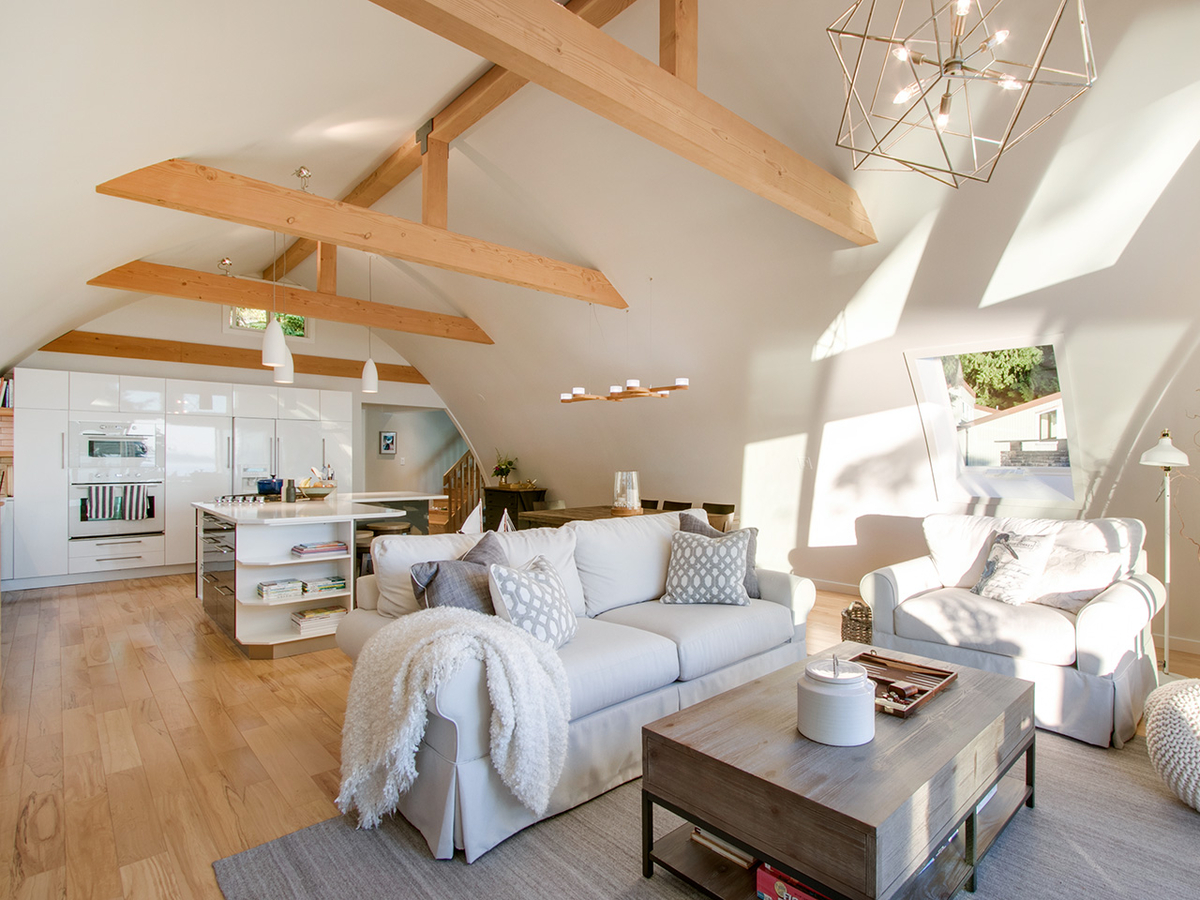
Barrel Shape
The barrel-shaped living area of the A-frame structure adds a unique feel that is simultaneously cozy and expansive, with the living area flowing seamlessly into the completely revamped modern kitchen.
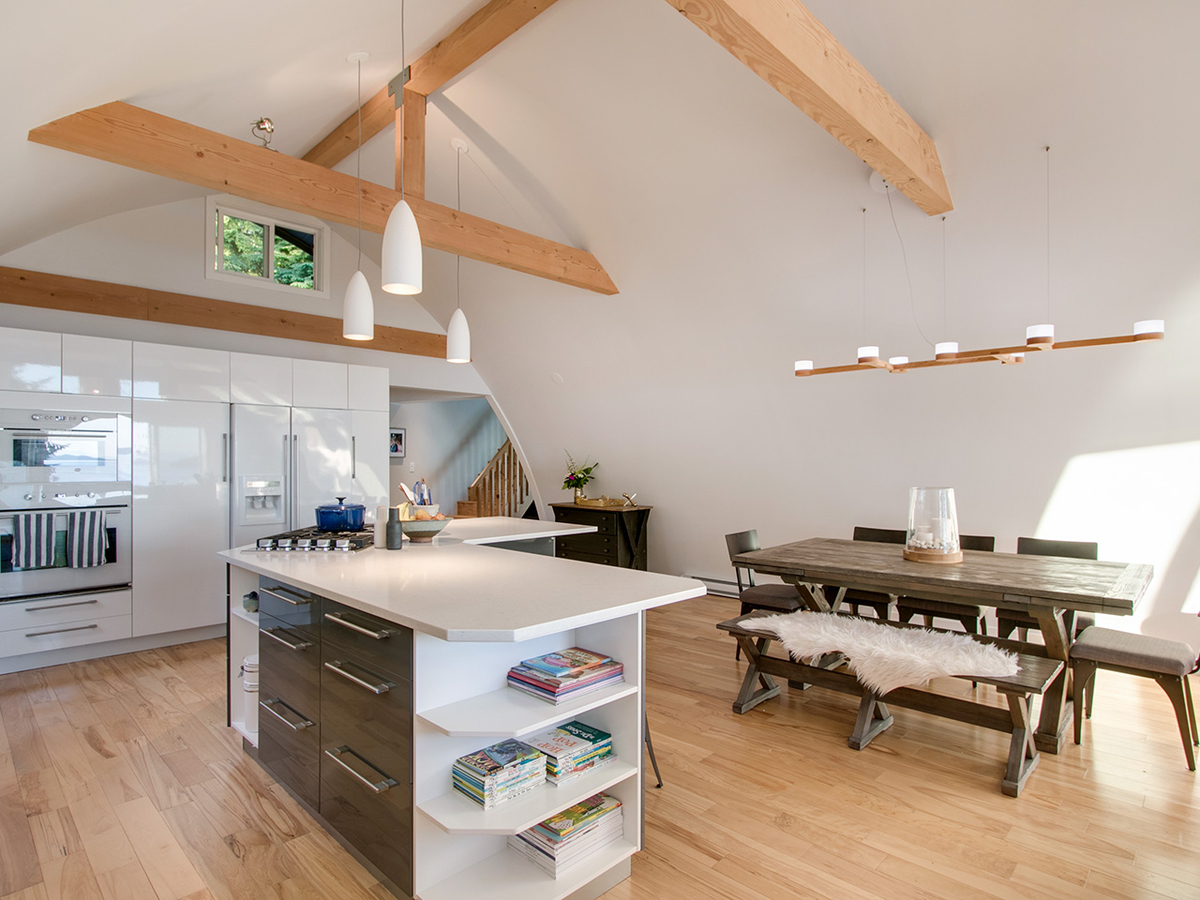
Living and Dining
The dining room flows seamlessly from the kitchen thanks to the home’s expansive open-concept design.
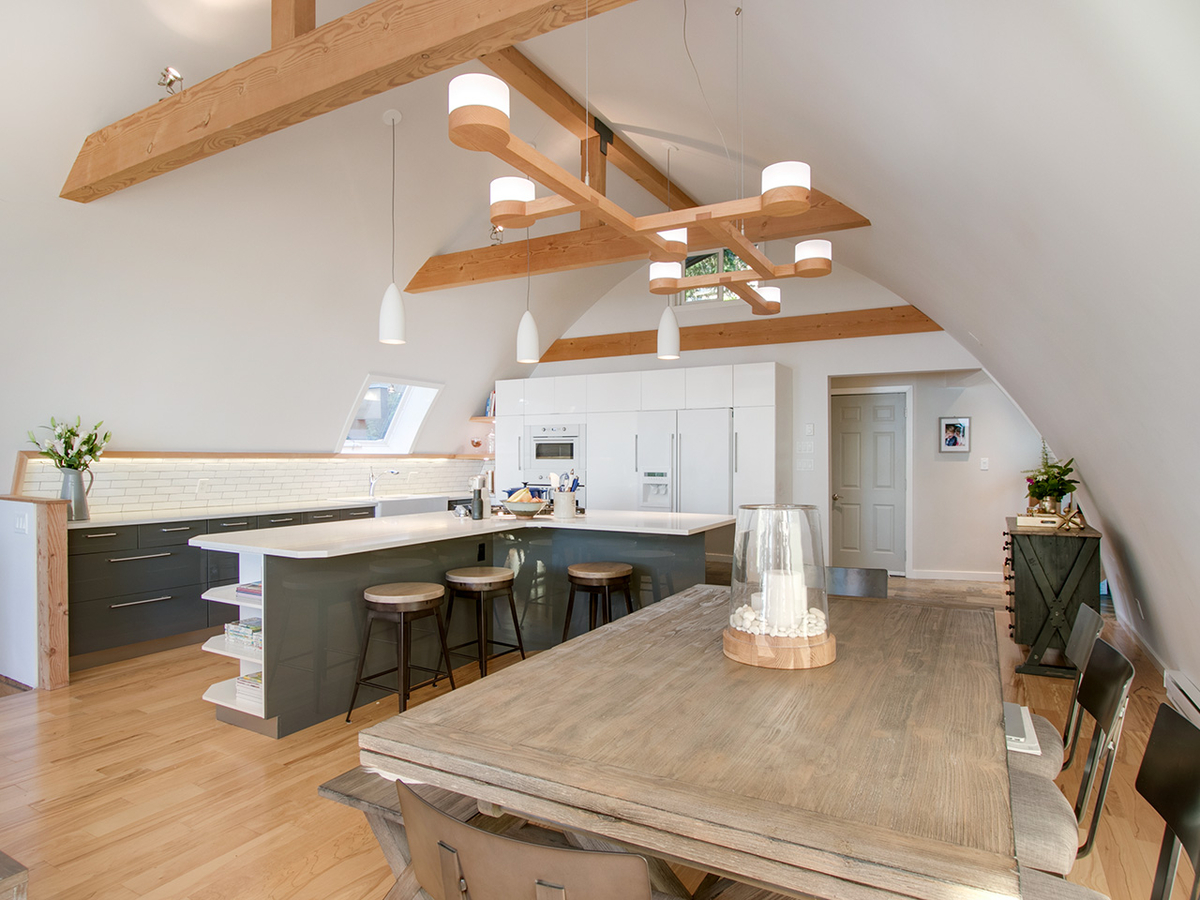
Kitchen Comfort
A rough-hewn reclaimed wood table handles the family’s dining duties, providing a beautiful contrast with the sleekness modernity of the kitchen. Hanging atop the table is a bespoke wood lighting fixture produced by Propellor.
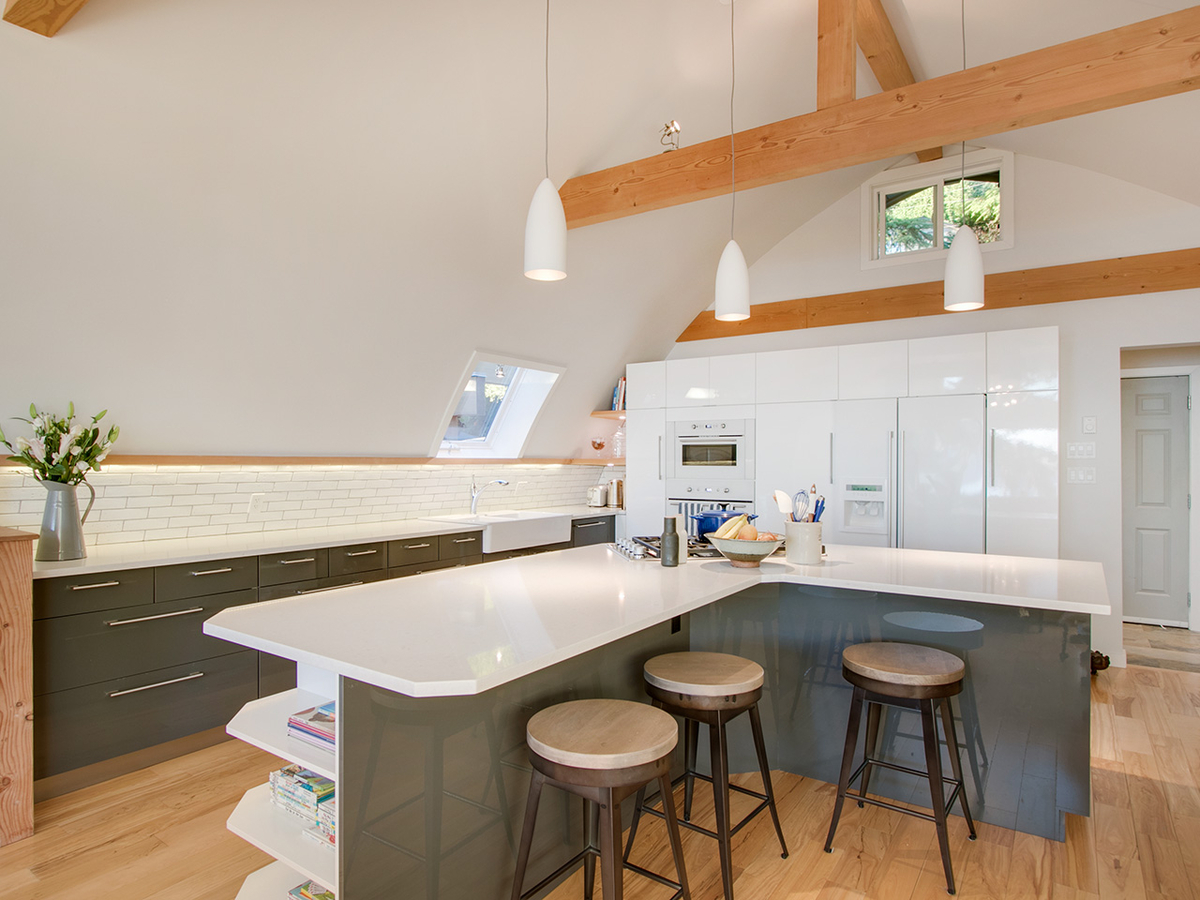
L-Shaped Island
The L-shaped kitchen island is topped with a Caesarstone countertop in Misty Carrera, while white appliances blend into the white cabinetry.
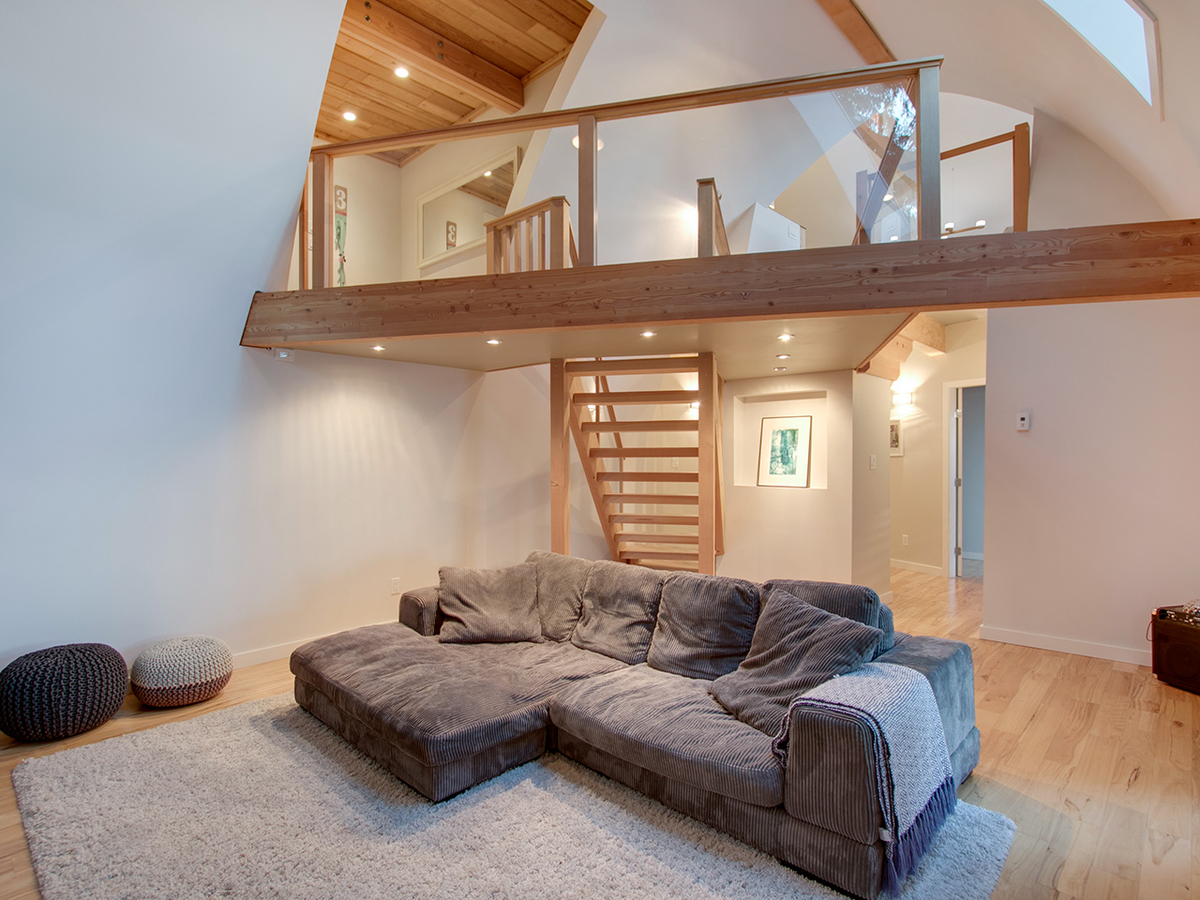
Family Room
A comfy sectional and shaggy rug lend a feel of comfort and relaxation to the family room, a space where Todd, Rebecca and their two children can kick back for some family time.
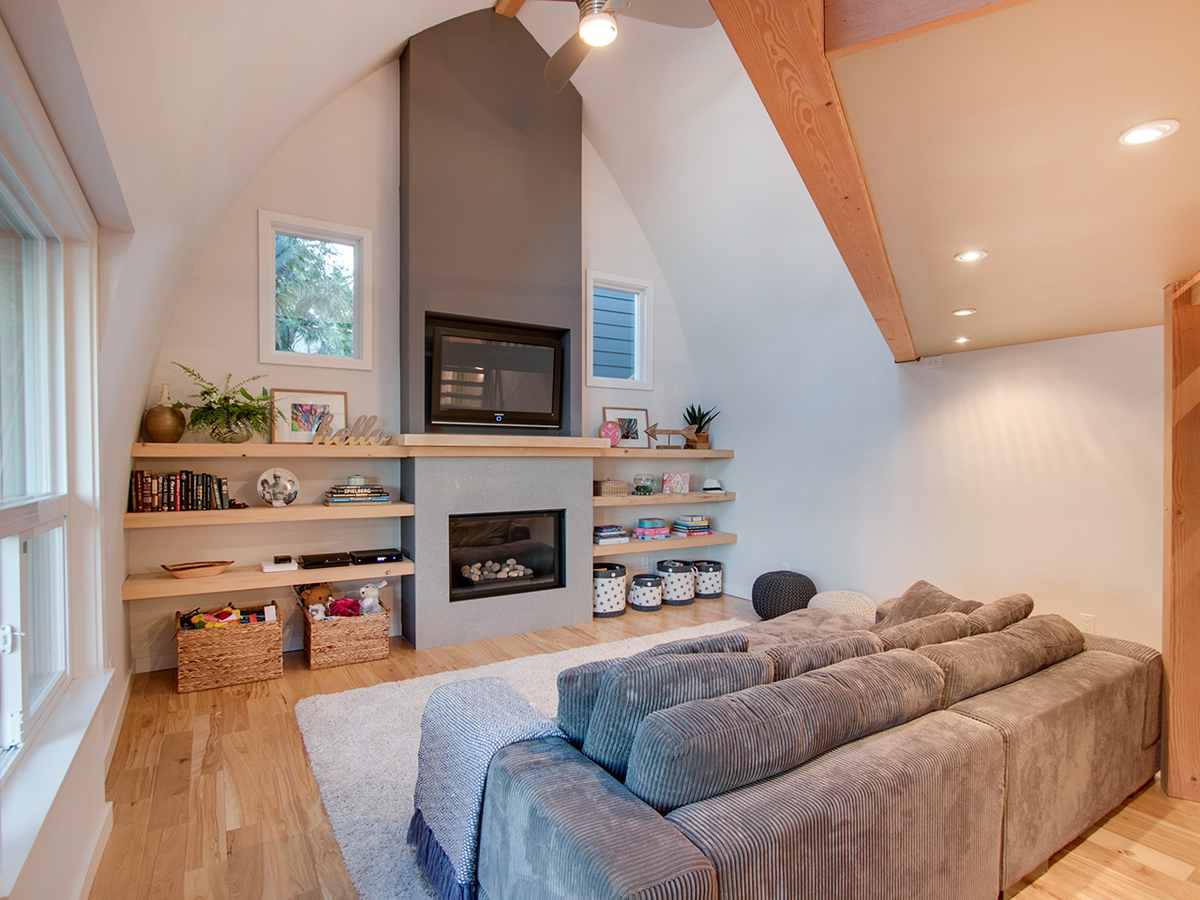
Design Scheme
In an interview with Sotheby’s Insight blog, Todd describes the home’s interior design as “West Coast contemporary with a bit of ‘family mess’ thrown in just to keep it real. I’m a big fan of an eclectic mix of furniture while keeping a house warm and inviting. Pretentious rooms annoy me – they seem like a waste of space.”
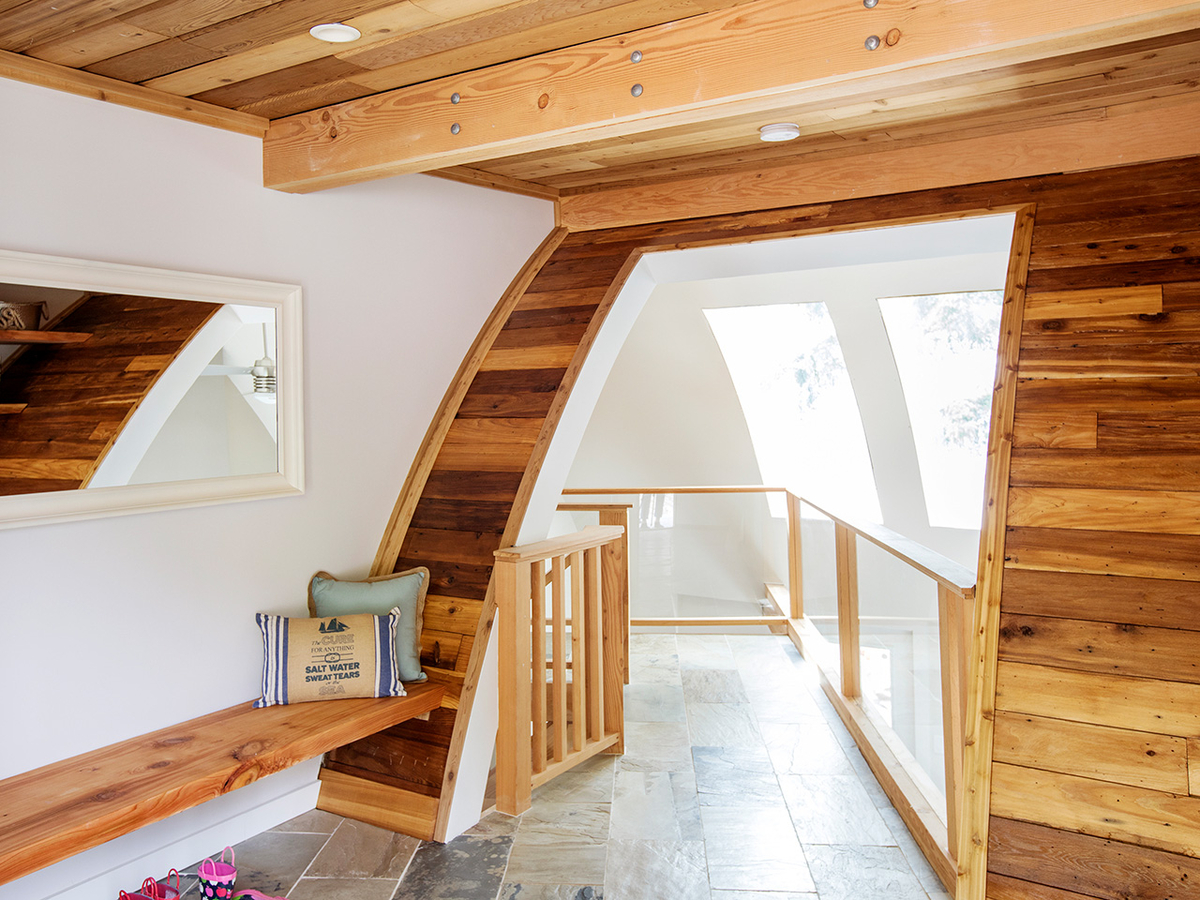
Loft
The second storey is accessed by a staircase just off the family room, leading to this open loft space that showcases the home’s barrel-shaped design, boasting gorgeous stone flooring and plenty of exposed wood.
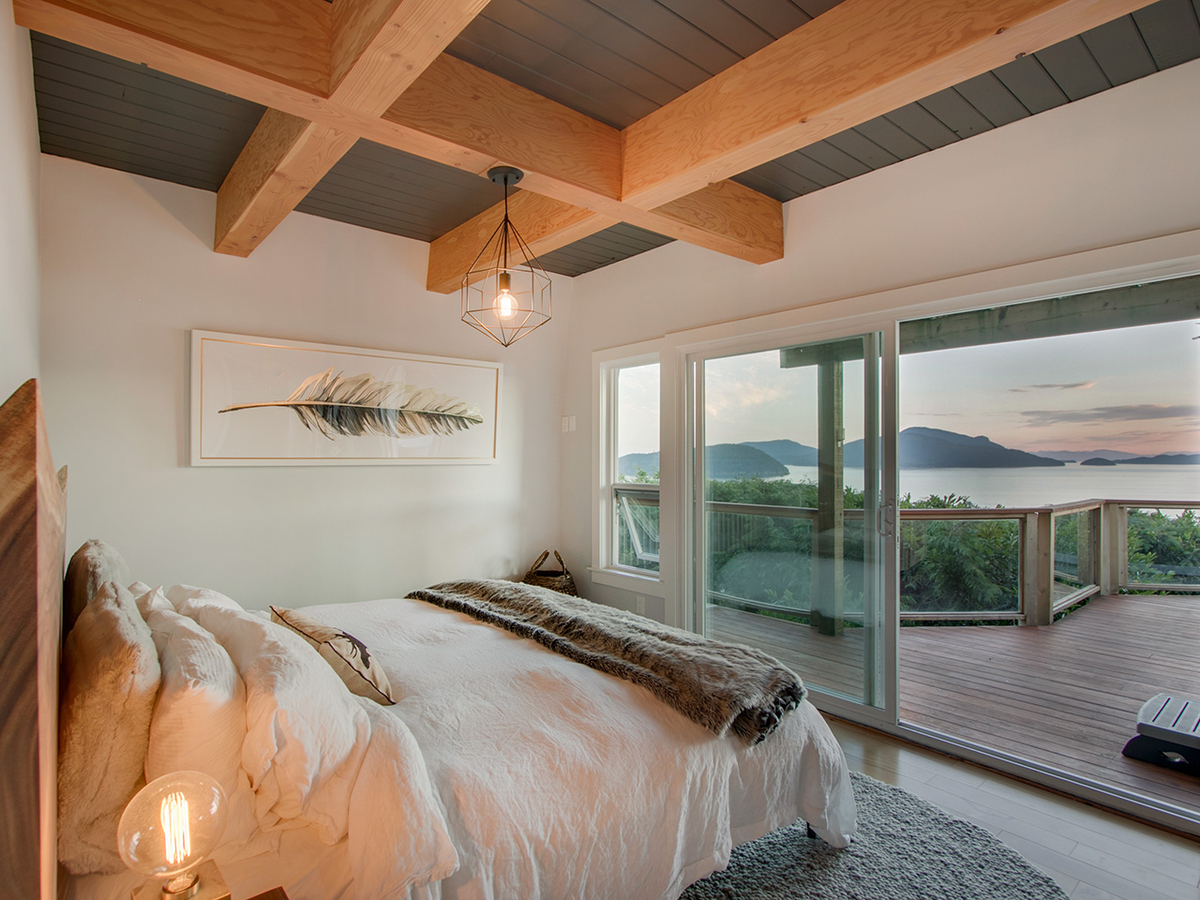
Master Bedroom
“Here’s what I wake up to every morning and you could be waking up here next,” wrote Todd of the home’s master bedroom in a recent Instagram post. “If you are looking for a little slice of heaven we have put our baby on the market. Thanks to my amazing crew @blu_realty and @kimtaylorhomes in Lions Bay Rebecca and I are in good hands…I’m looking forward to sharing all the details of the adventure the Talbot family is embarking on.
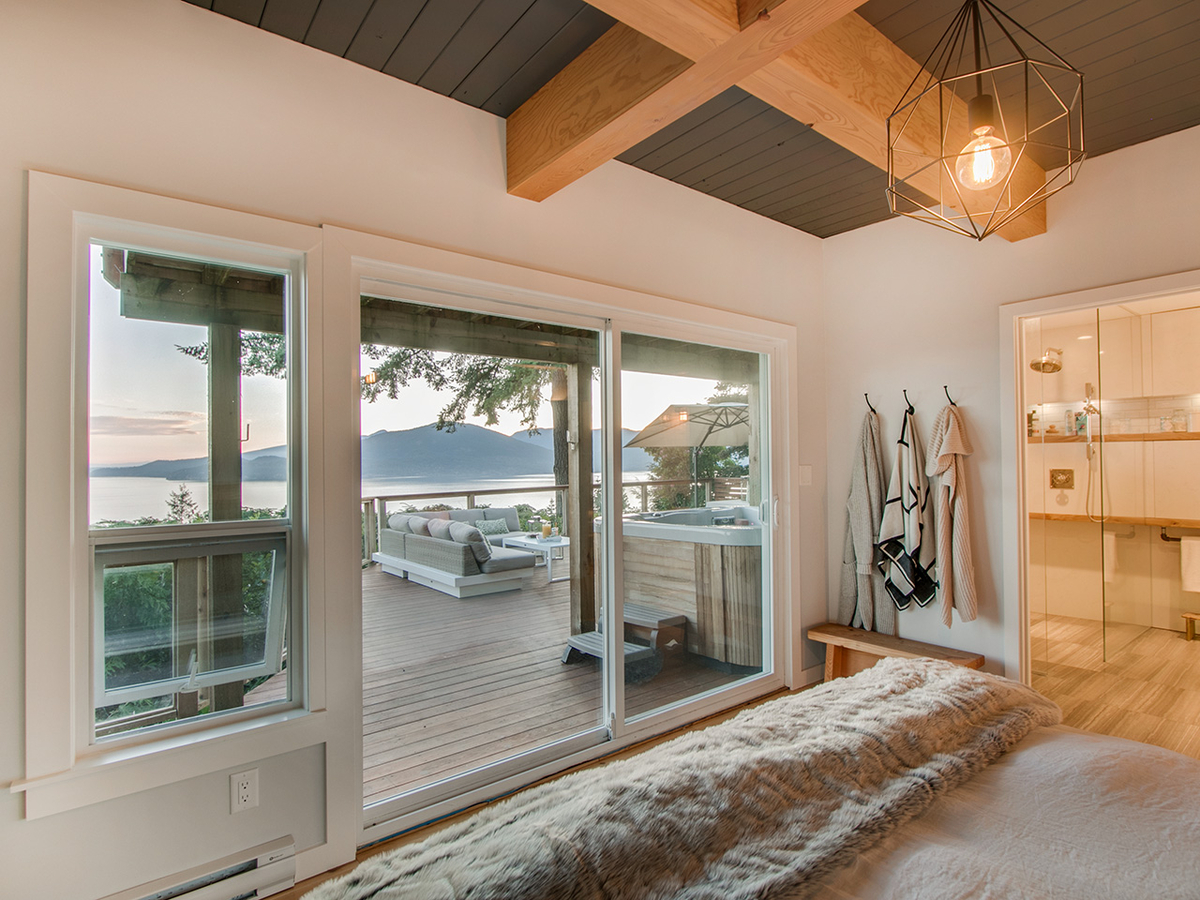
Admiring the View
“I’m a view guy,” Todd said in an interview with West Coast Homes & Design. “I’d sacrifice location for a view, which is why we’re here. Every room I designed for the view to be the focus.”
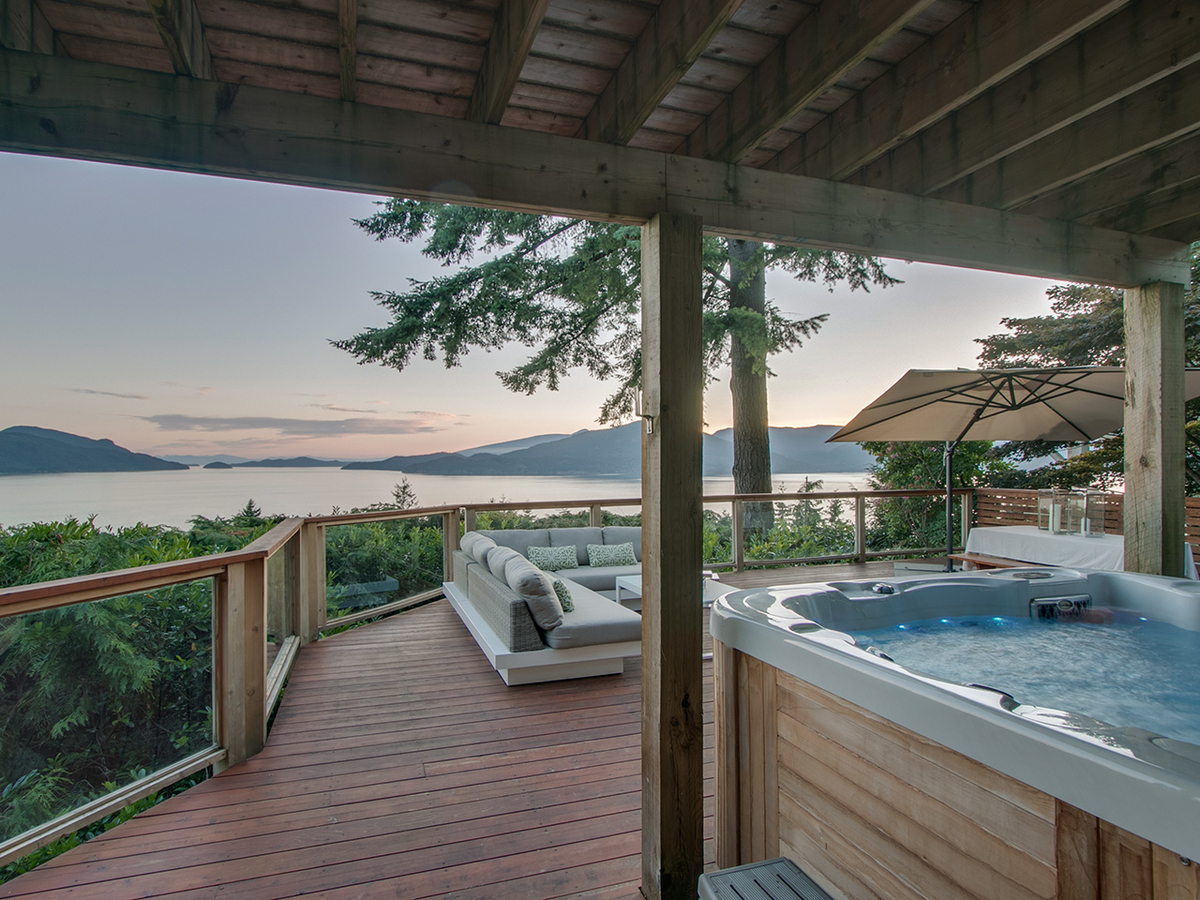
Outdoor Living
In addition to the home’s nearly-3,000 square feet of living area, there’s also an additional 1,500 square feet of outdoor space on this wraparound deck that boasts a truly stunning West Coast view, which includes an L-shaped outdoor couch, patio table and deep wood-clad hot tub, accessed via glass doors from the master bedroom.
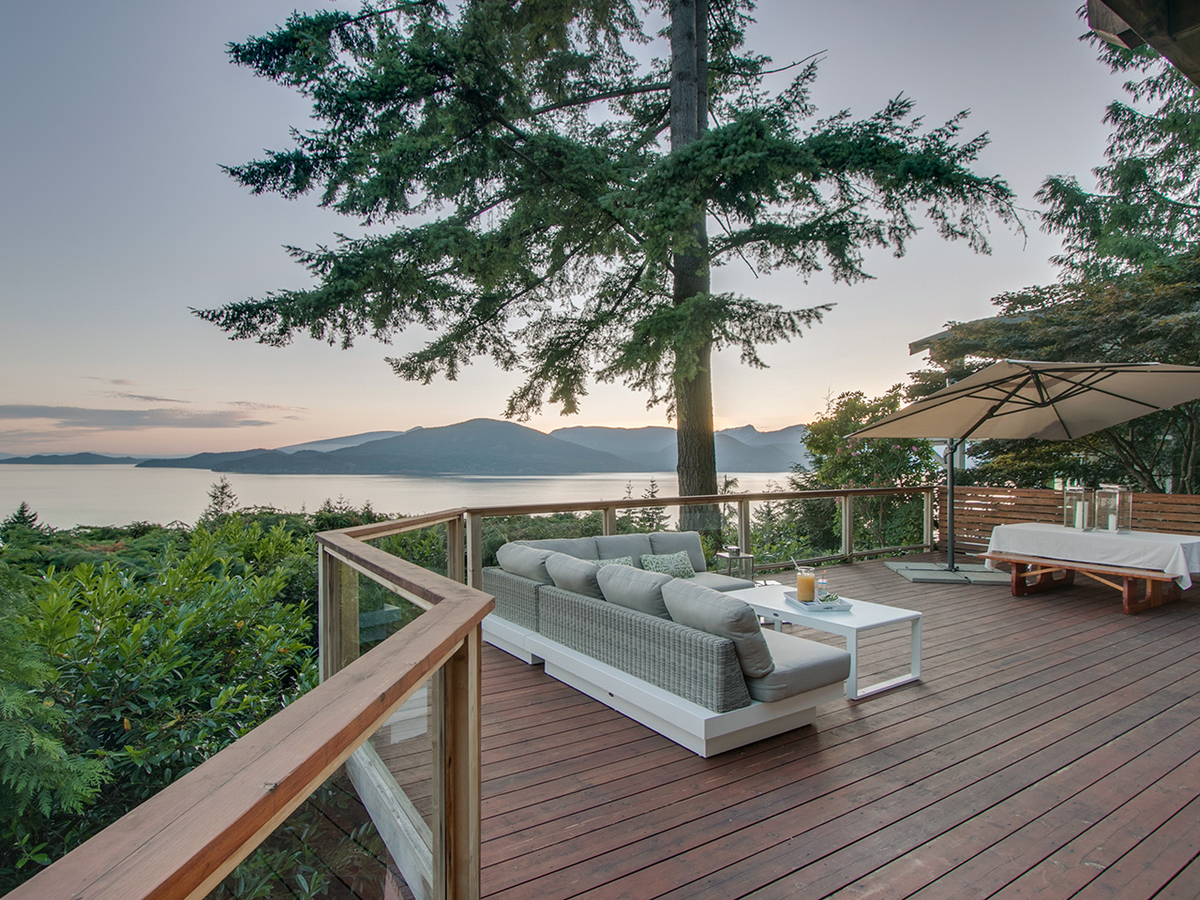
Sunset View
Todd noted that the home has been “an extreme labour of love,” adding: “It would probably have been cheaper to tear it down and start again, but we would never have built this.”
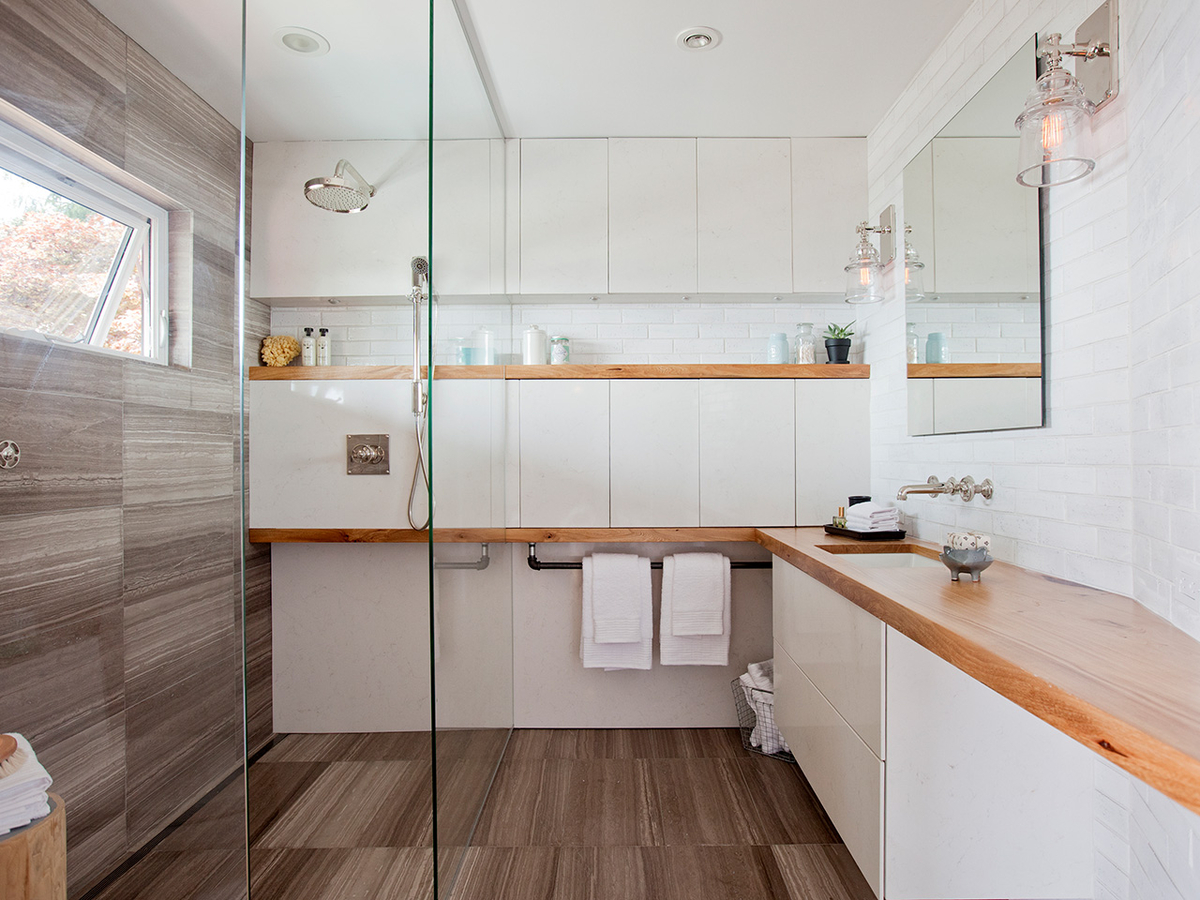
Master Ensuite
In his chat with the North Shore News, Todd admitted that his biggest splurge when it came to renovating was the master ensuite, which features Waterworks stone in the walk-in shower and custom Chinese Elm countertops.
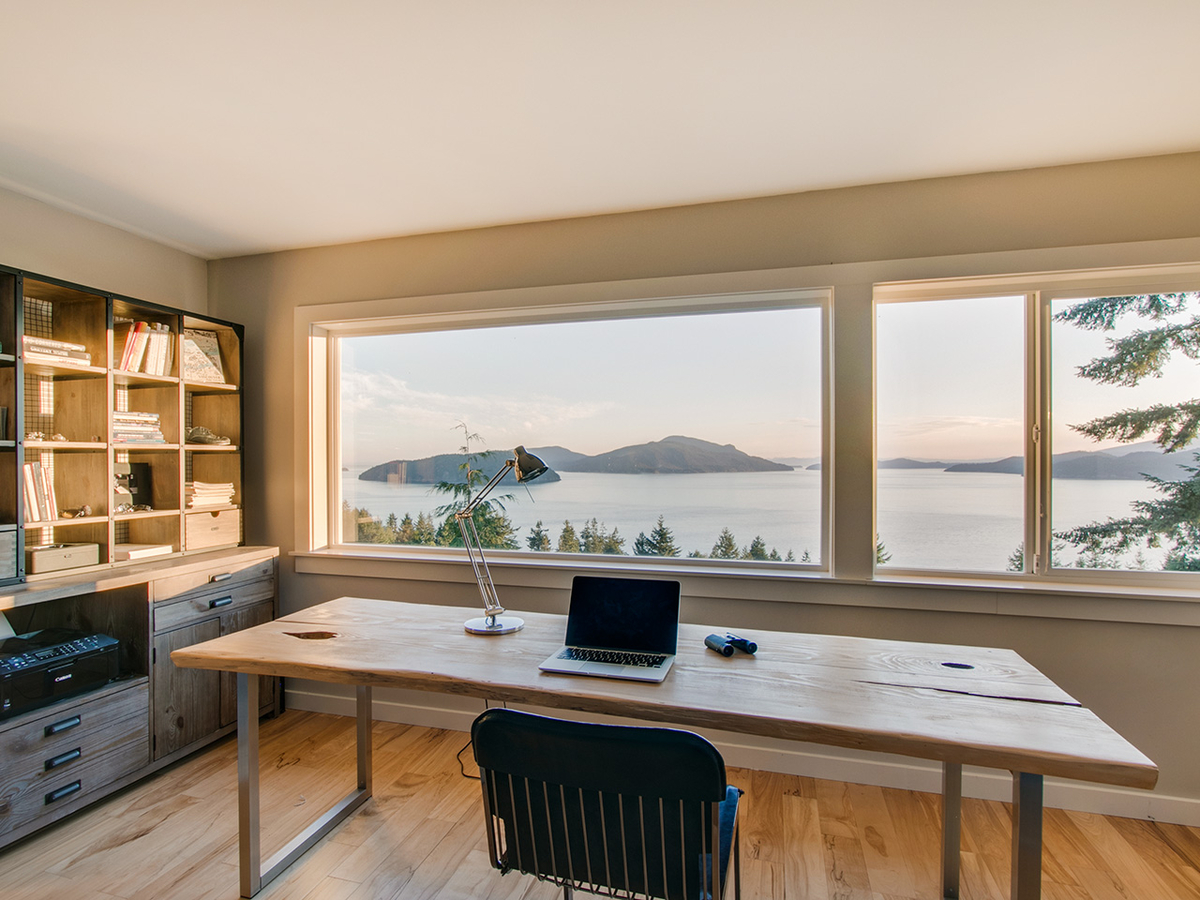
Todd’s Office
In addition to the three bedrooms on the lower floor, the upper floors include two executive offices (including this one) that have the potential to be converted into additional bedrooms.
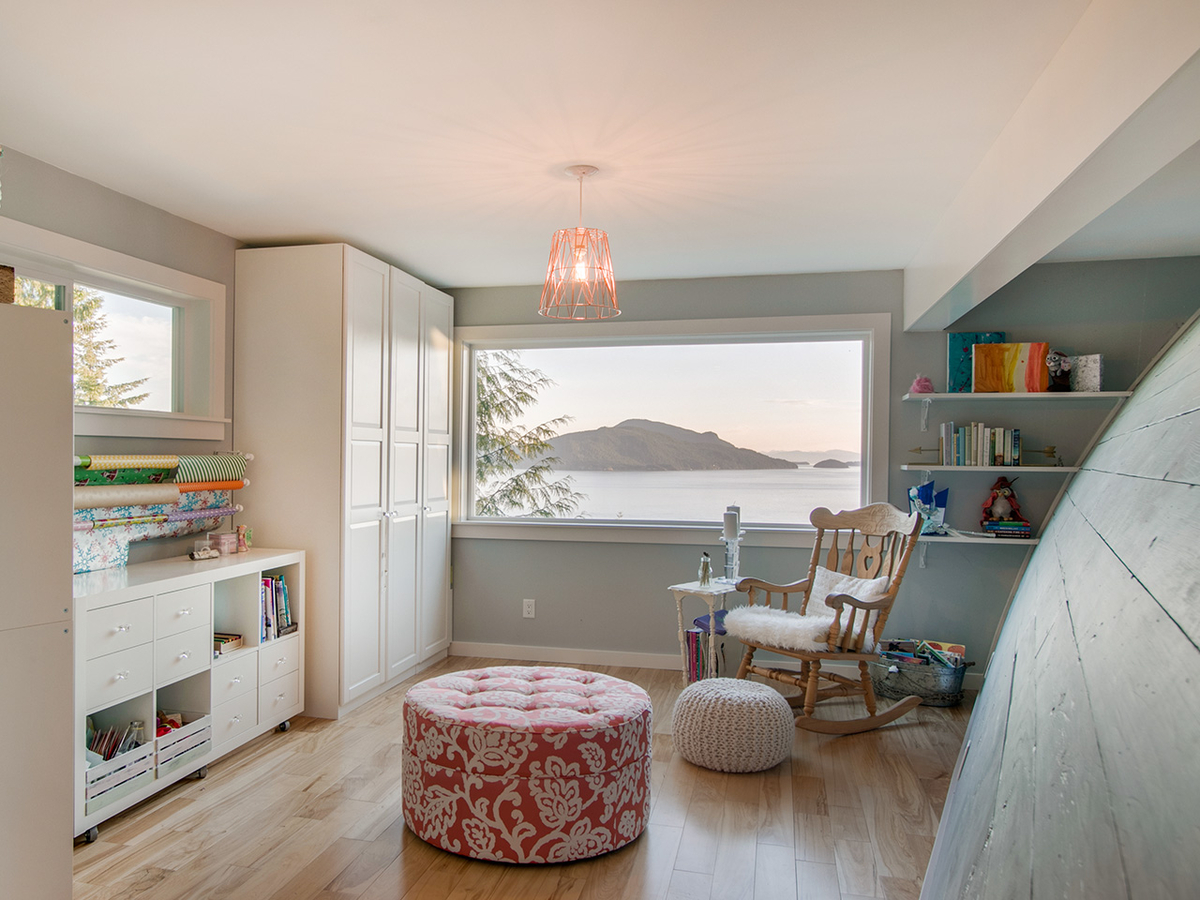
Room With a View
The second office on the upper level, boasting a large picture window to take full advantage of that breathtaking view.
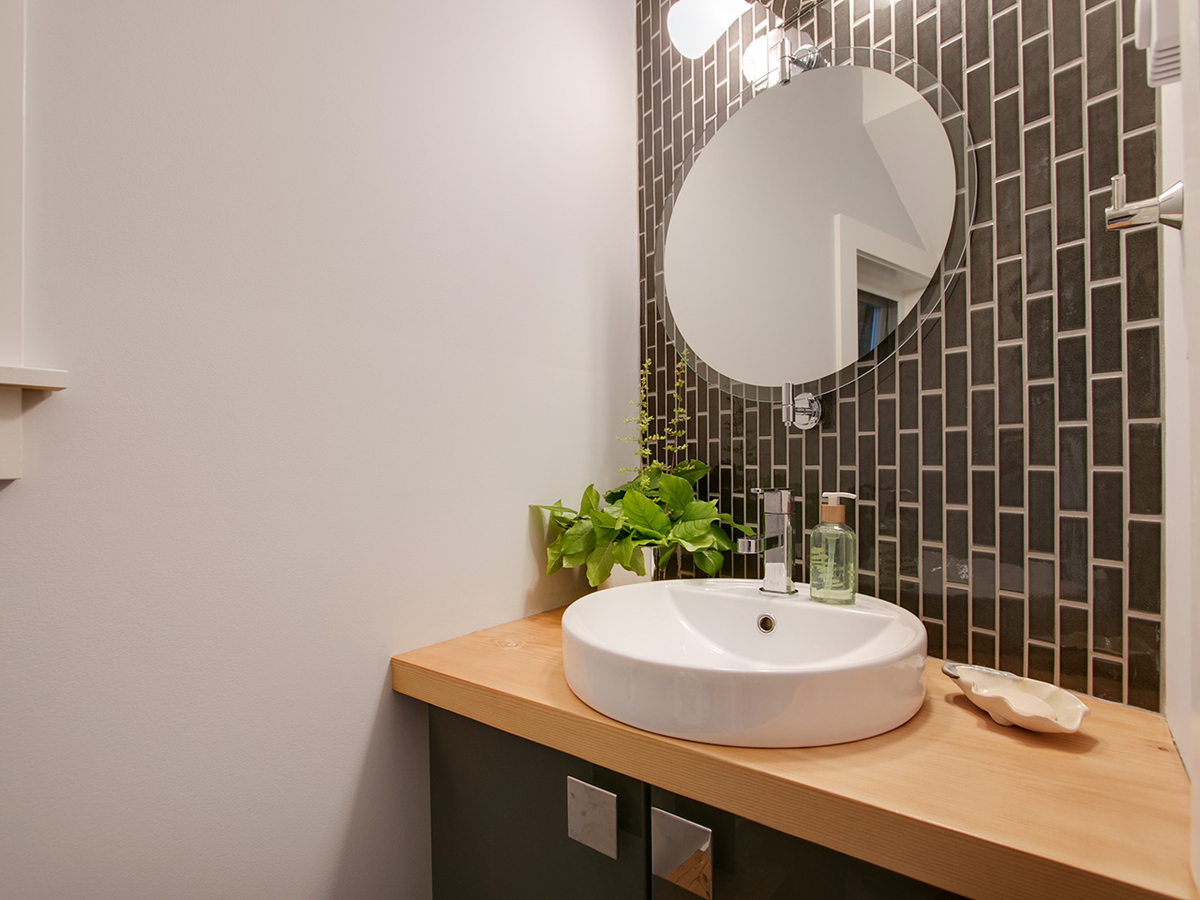
Bathroom
One of the home’s three bathrooms, this one boasts a large wood-slab vanity.
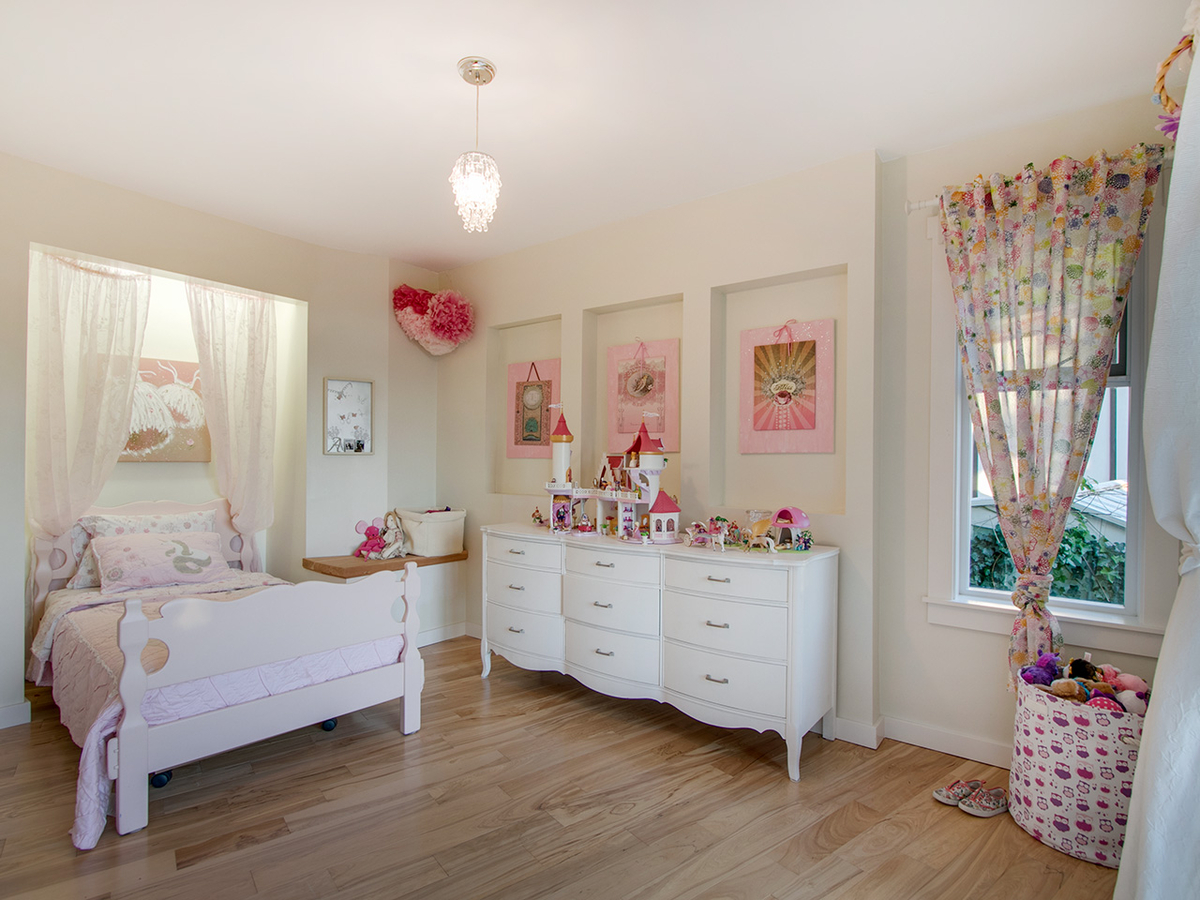
Daughter’s Bedroom
This bedroom on the lower level has been delightfully decorated for the couple’s young daughter.
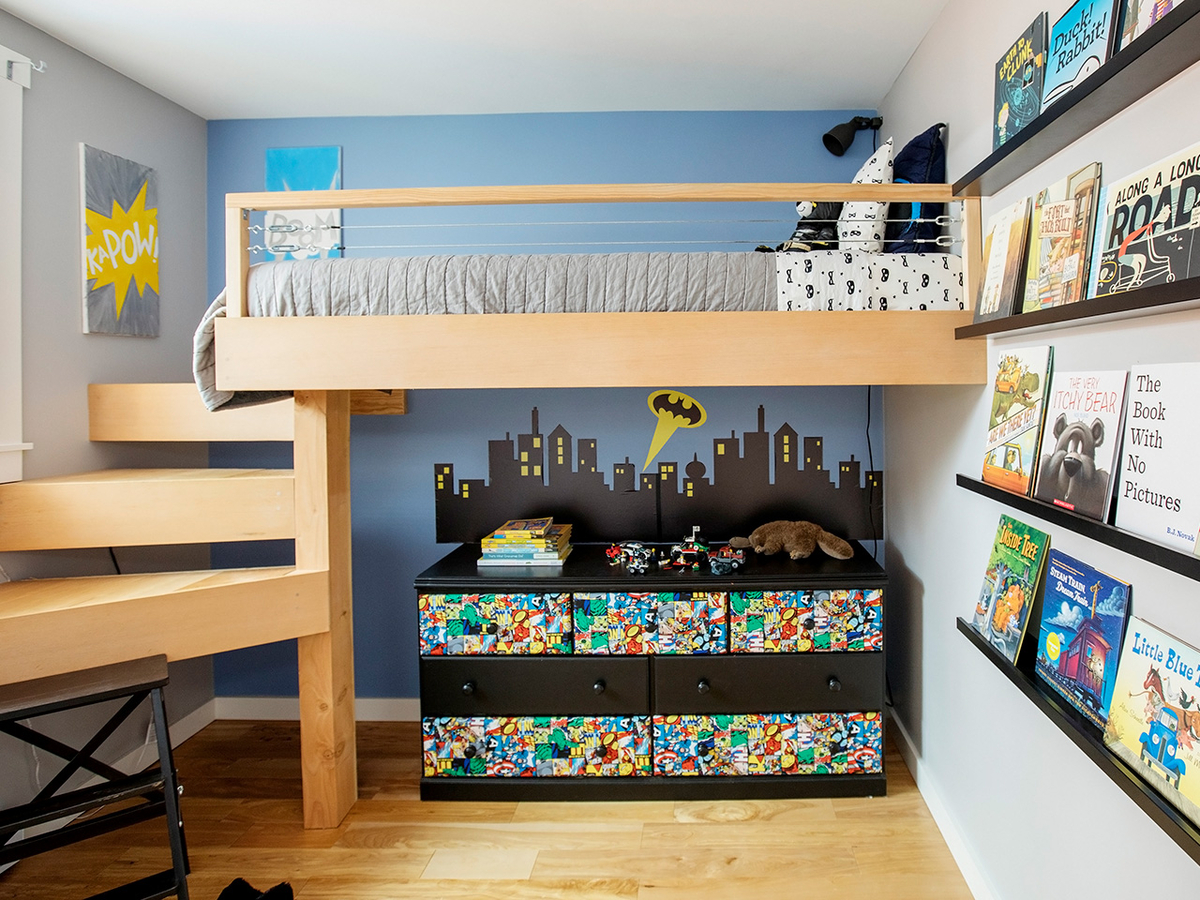
Boy’s Room
The third bedroom, used by the couple’s son, features an ingeniously designed bunk bed with built-in spiral staircase, creating a play area beneath.
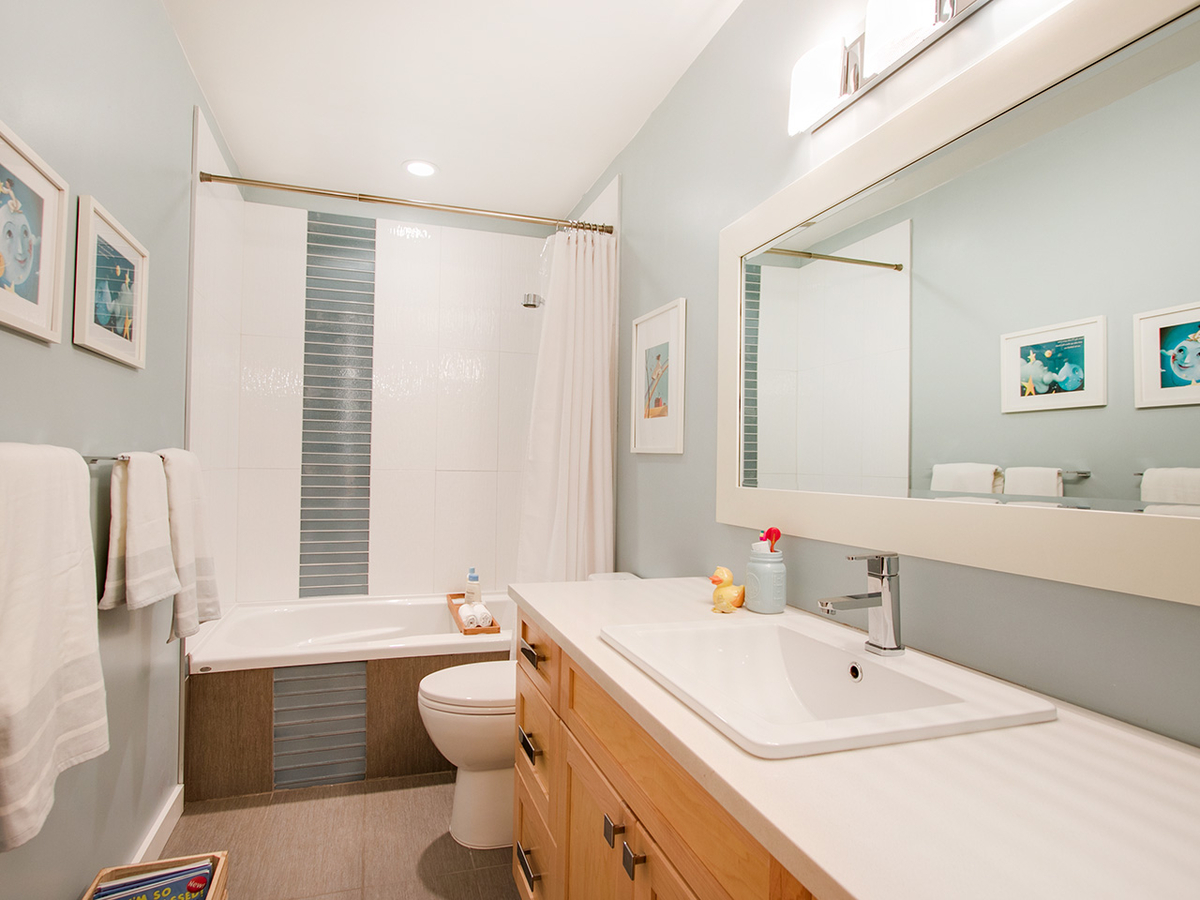
Additional Bathroom
Another bathroom, featuring a tub within a wood enclosure and unique tile design.
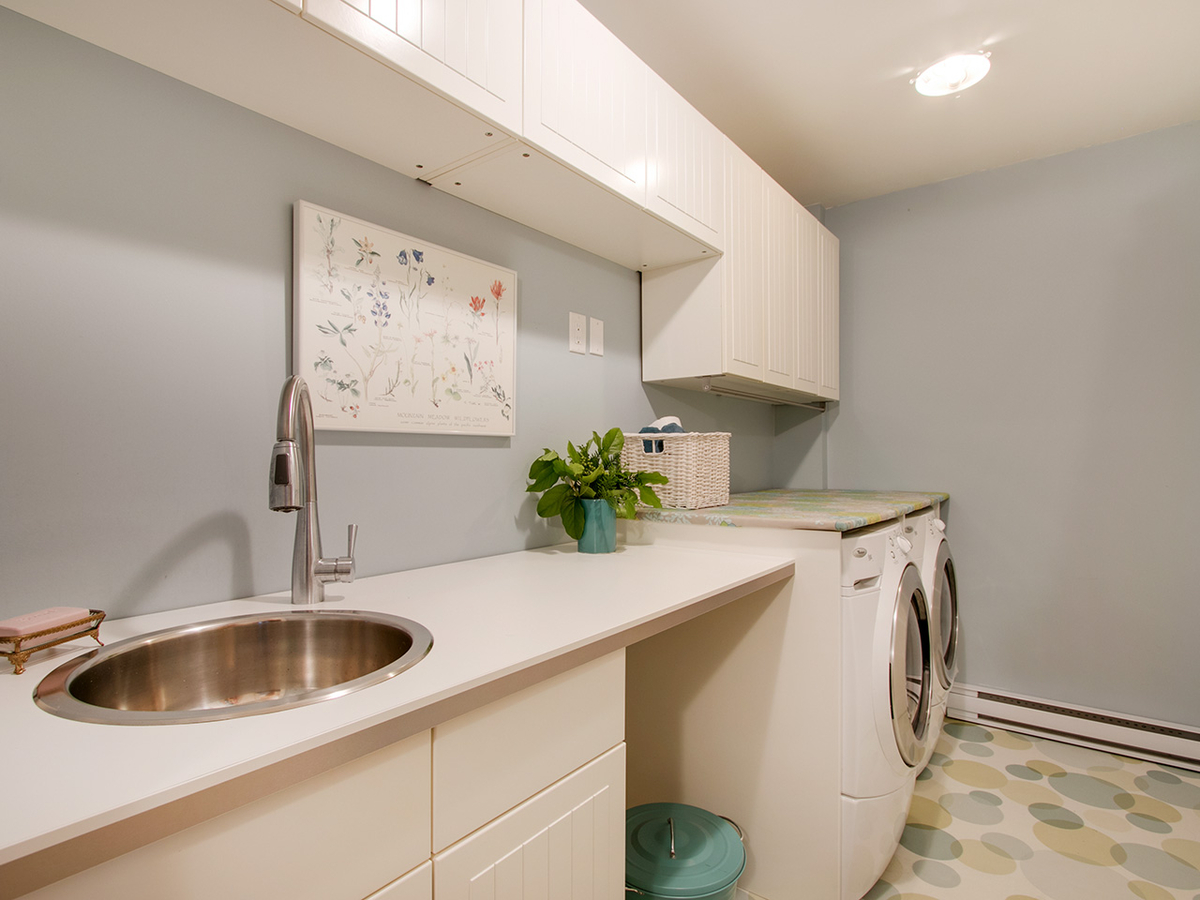
Laundry
The laundry room is functional yet attractive, with plenty of storage offered from built-in shelving.
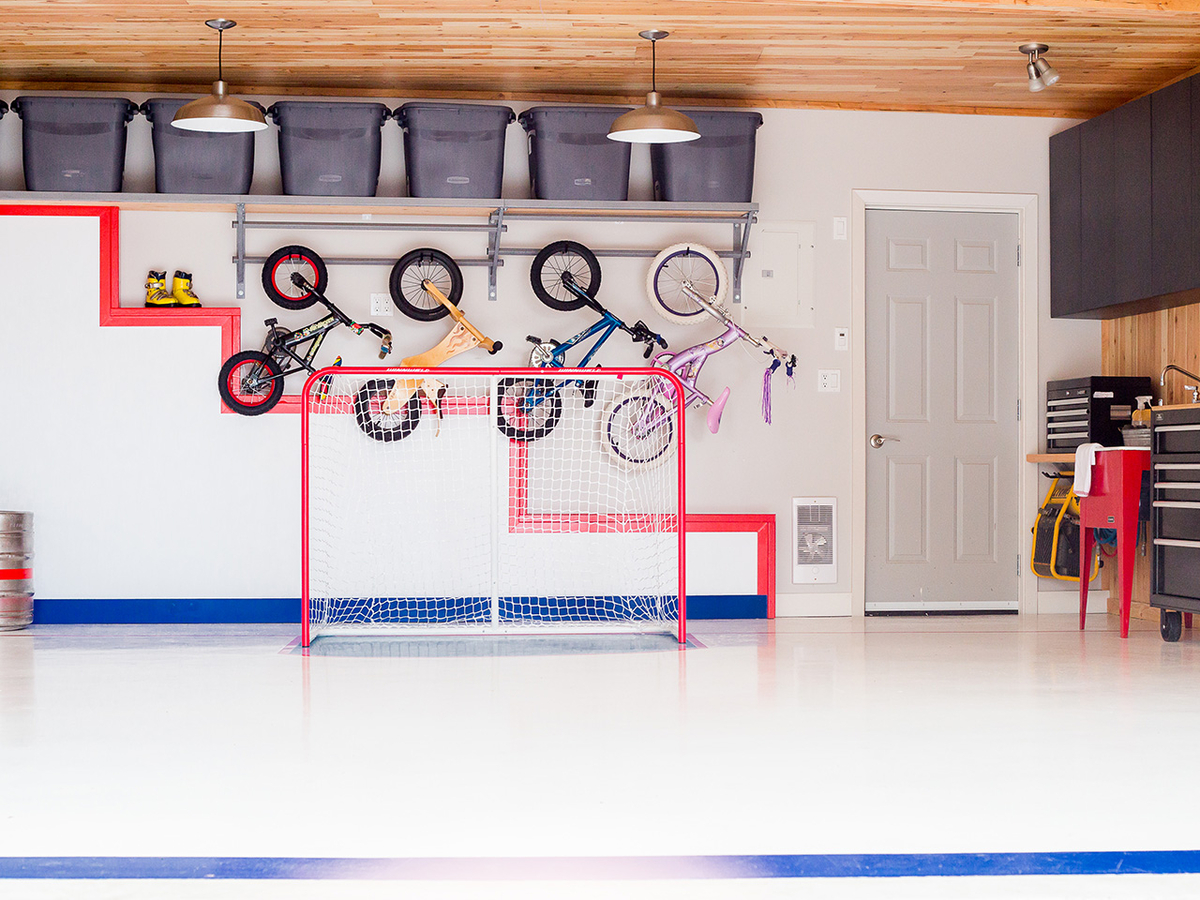
Game On!
The two-car garage offers plenty of parking, as well as storage for bicycles – and, as we can see, doubles as space set up for hockey practice!
HGTV your inbox.
By clicking "SIGN UP” you agree to receive emails from HGTV and accept Corus' Terms of Use and Corus' Privacy Policy.




