Any parent will tell you that finding a moment to yourself can be a challenge, so we can only imagine some of the challenges facing Mark and Miriam, a couple with four kids under the age of 10. It’s no wonder they called in contractor Brian McCourt and designer Sarah Keenleyside to help them transform their backyard into a his-and-hers hideaway complete with a study area, man cave, date night space and deck for the whole family. Check out how the Backyard Builds team transformed this rundown space into a magical oasis.
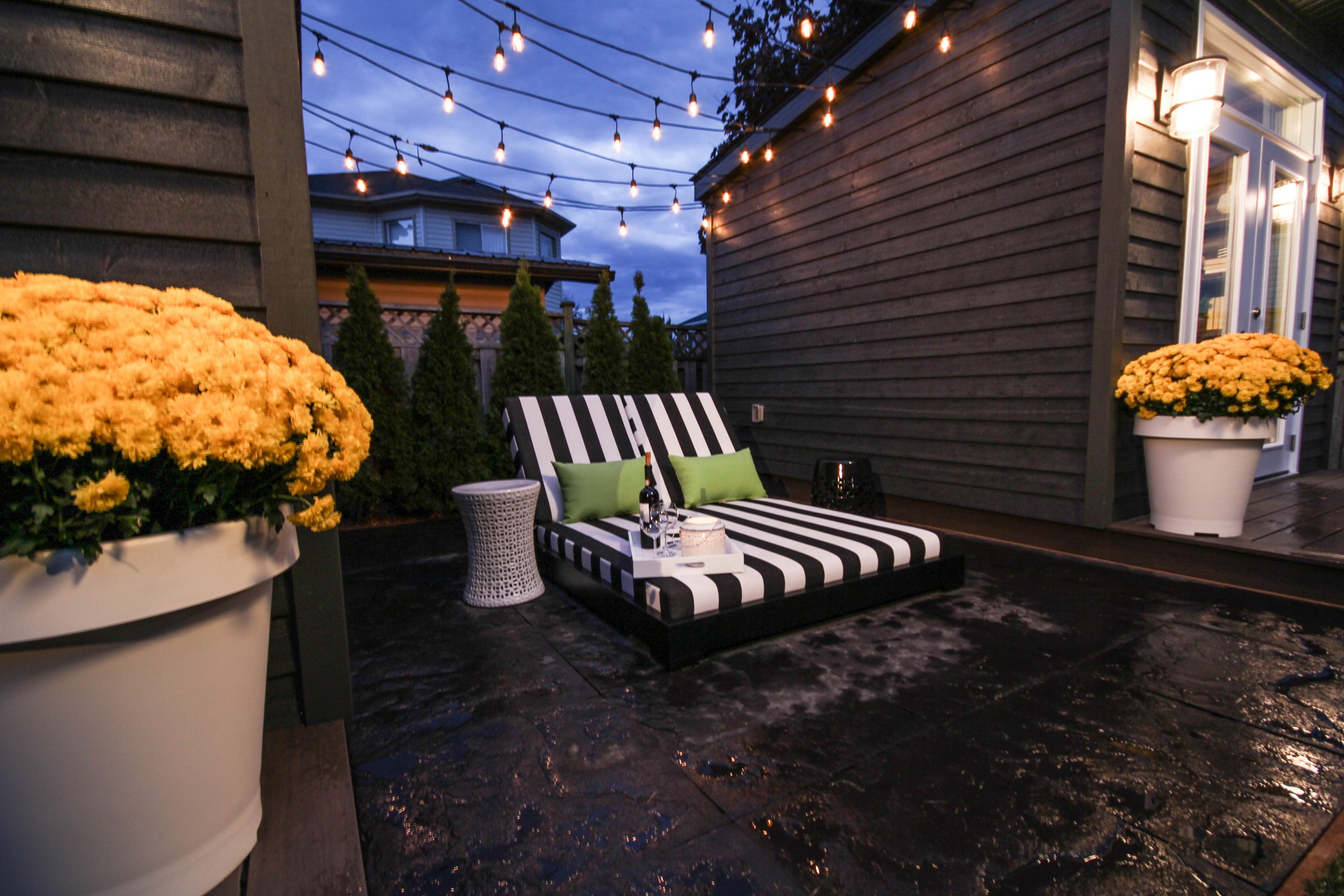
The Date Night Deck
Given how hectic life can be for these parents of four, it’s no wonder Mark wanted an area where he and Miriam could have a bit of a date night every now and again. So Brian and Sarah created this outdoor oasis complete with a lounge area, romantic lighting and some built-in privacy thanks to the trees. Now this couple can grab the baby monitor and relax outside whenever they need a moment or two to themselves.
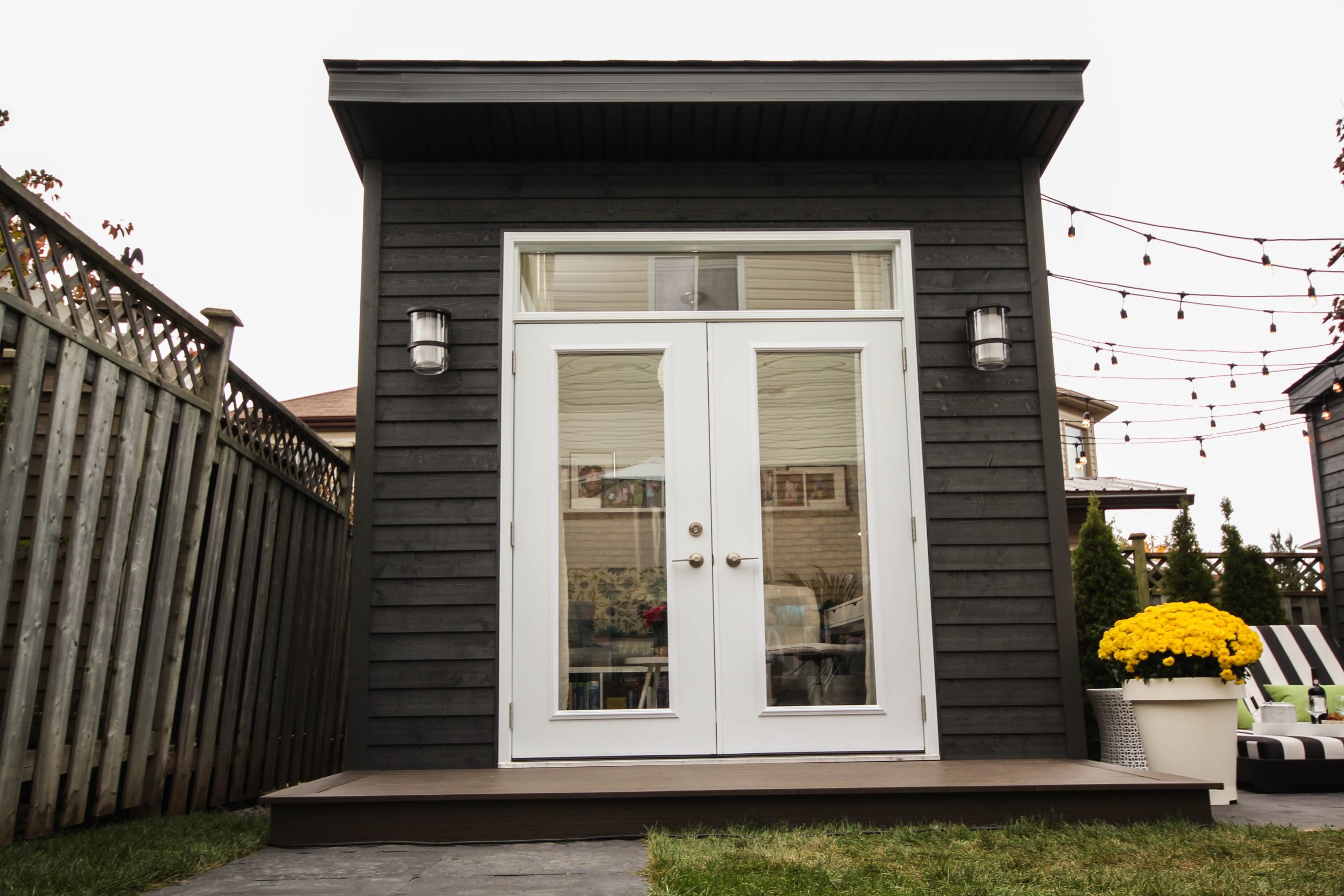
Separate Entrances
Rather than creating one large space and divvying it off, Sarah and Brian opted for two separate structures with a lounge deck in between. The results are two matching but different spaces that are perfect for each homeowner’s separate needs.
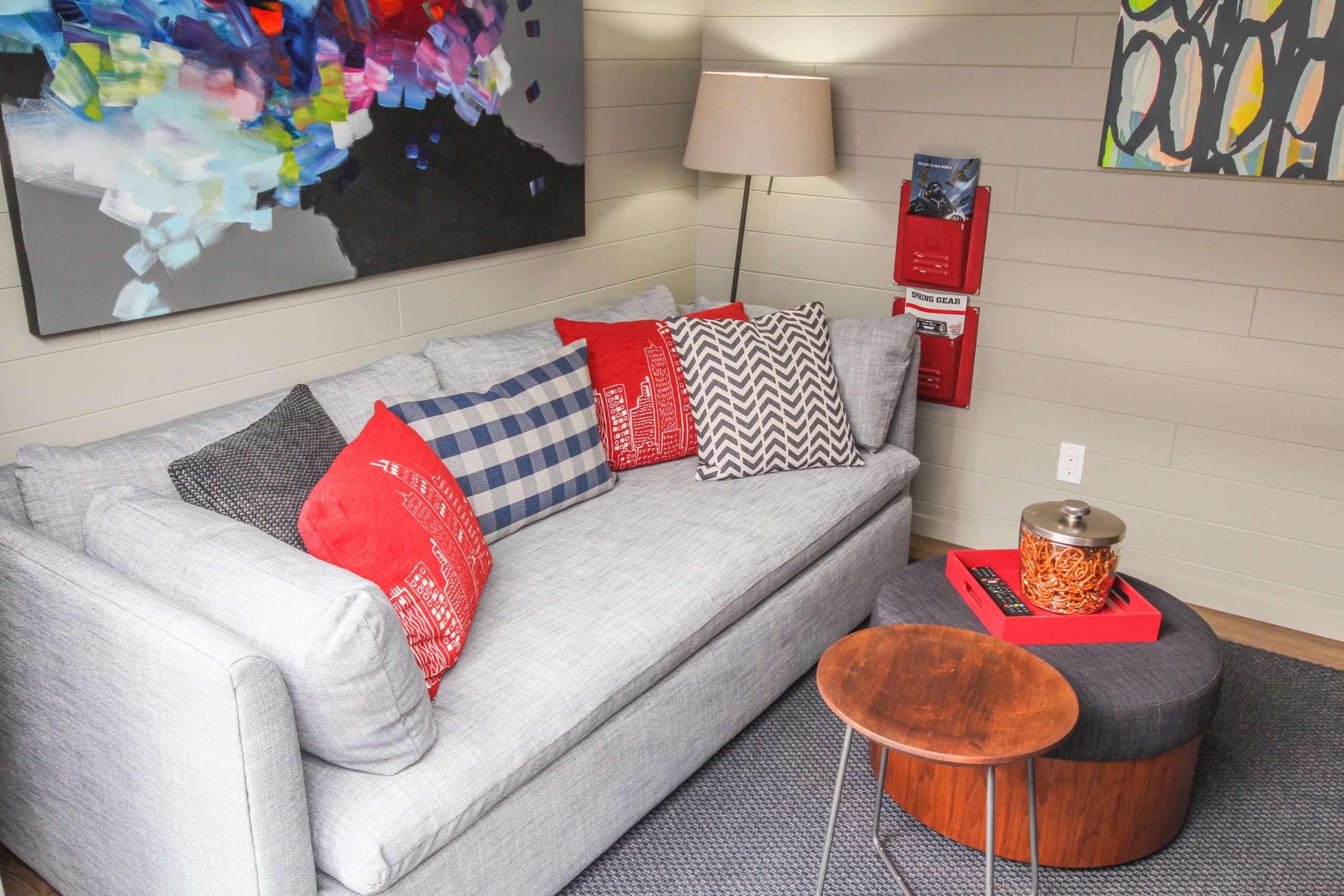
His Area
Considering Mark works two jobs to help support his large family, he definitely deserved a place to unwind and have some alone time. So Sarah and Brian created this getaway space where Mark can chill out to his heart’s content.
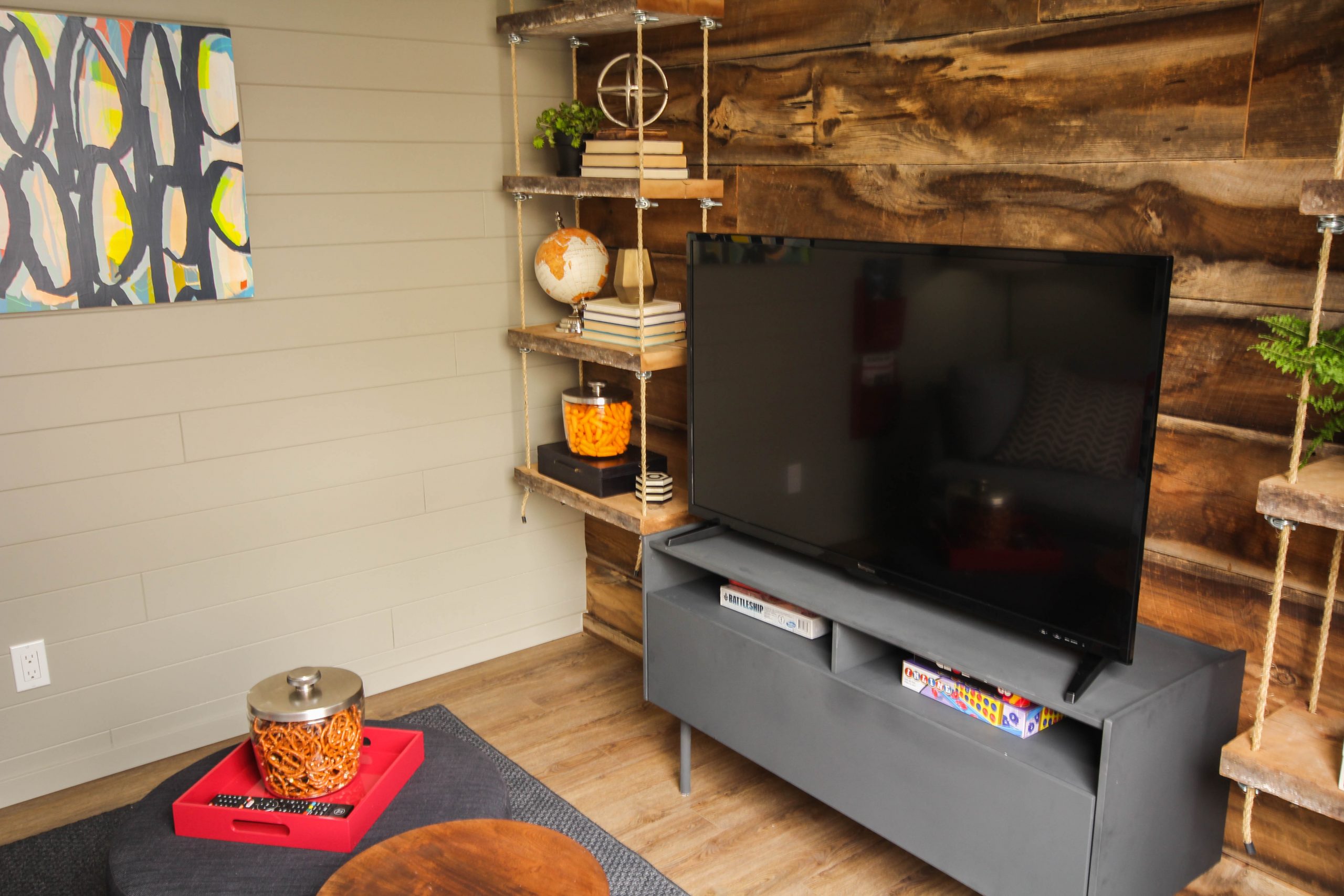
Barn-Board Walls
What man cave is complete without a flatscreen TV? That’s not the only feature on this wall that caught our eye though. When Brian and Sarah were forced to redo one of the decks and had to look elsewhere for savings, the country boy in Brian got an amazing deal on this barn board wall. The end result was definitely worth it, if you ask us.
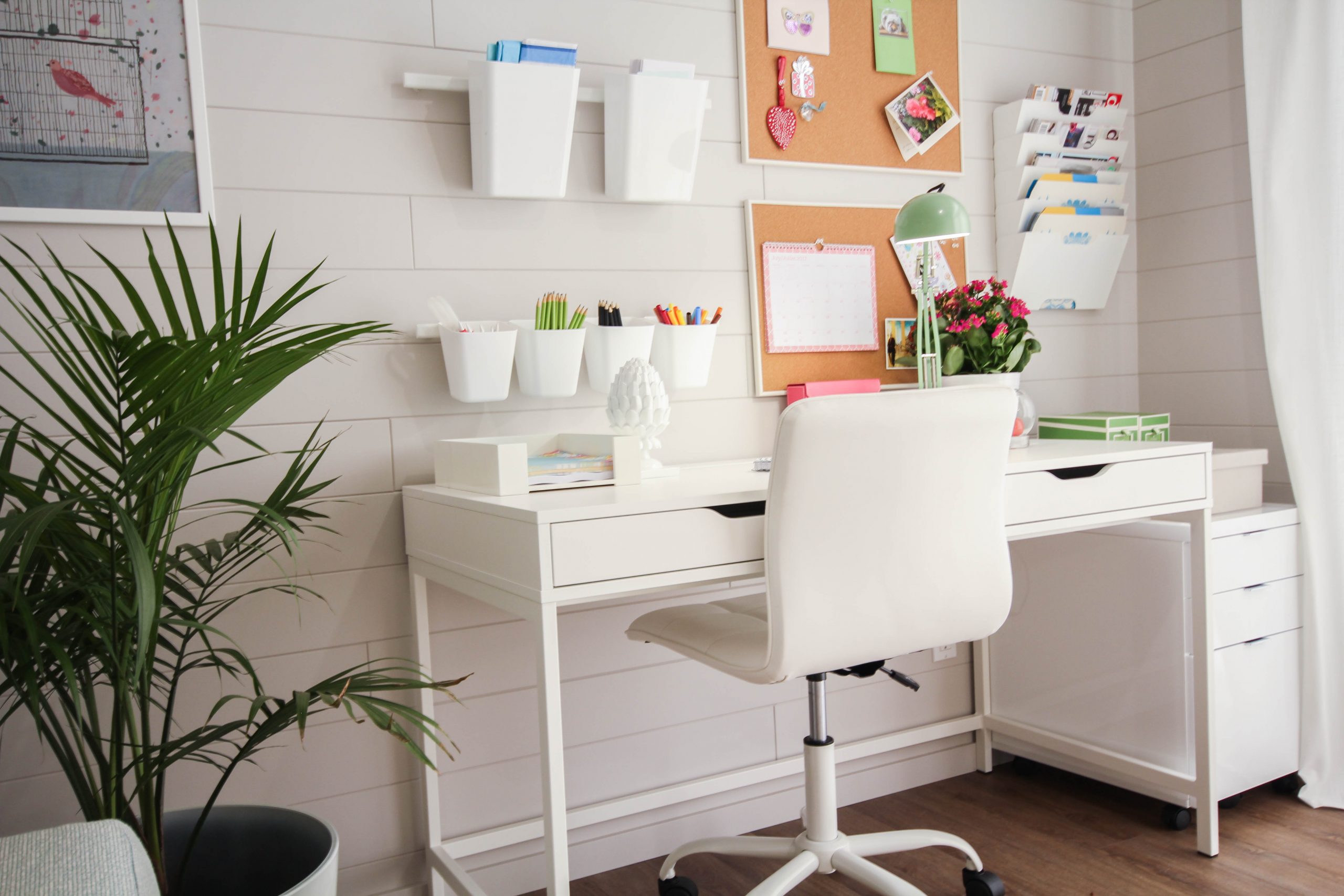
Her Study Area
Just because Miriam has to bank lots of extra hours studying to become a nurse doesn’t mean her study area needs to be super serious. Sarah transformed the inside of this outdoor space to be a bright and cheerful area complete with organizational features to help the homeowner relax.
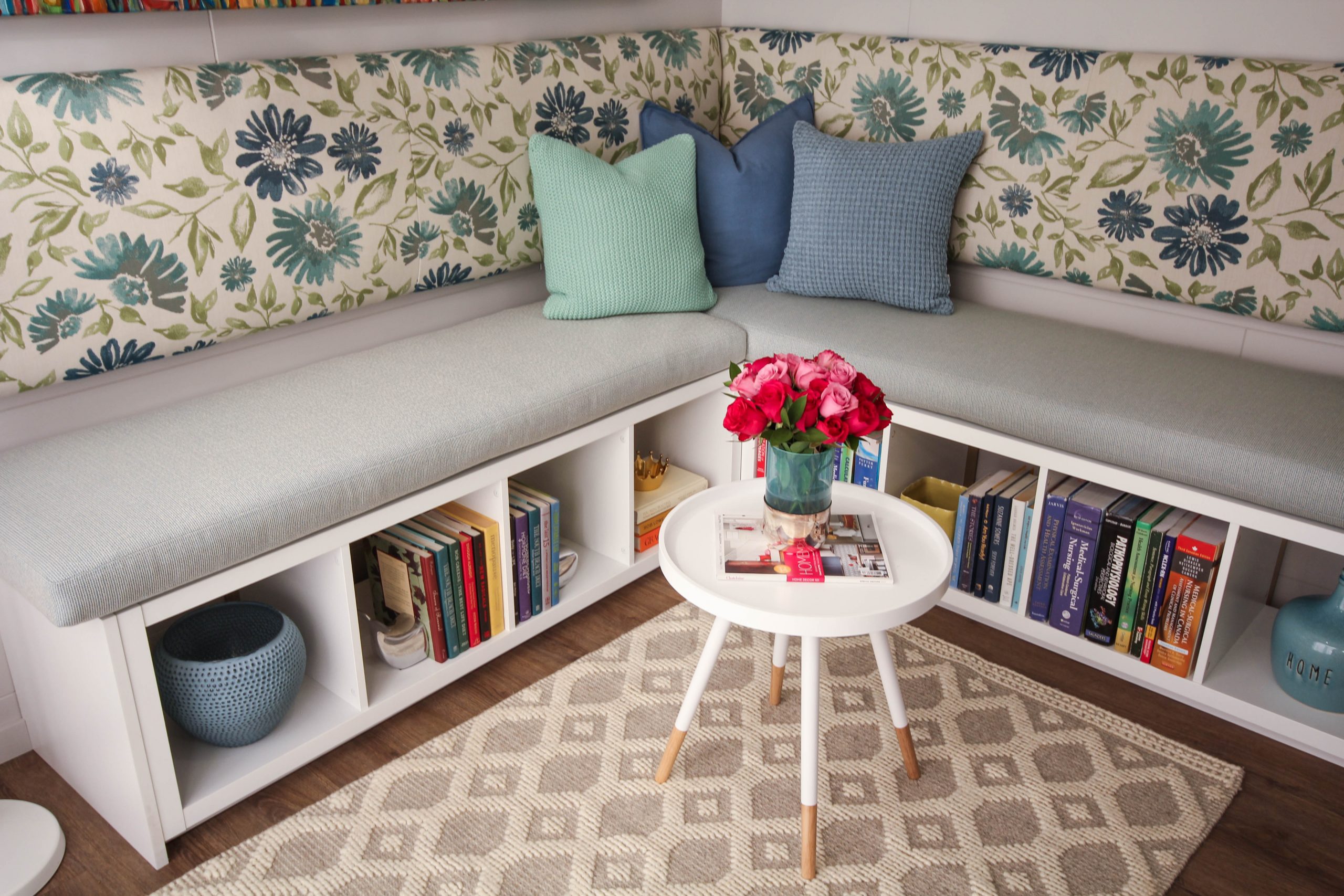
A DIY Banquette
Sarah crafted this banquette out of two book cases she found; she flipped them on their sides for extra storage and then crafted the cushions from material she found. Pretty, functional and it saves a buck? We’re in. The best part is that now Miriam has a space to unwind and have some alone time too.
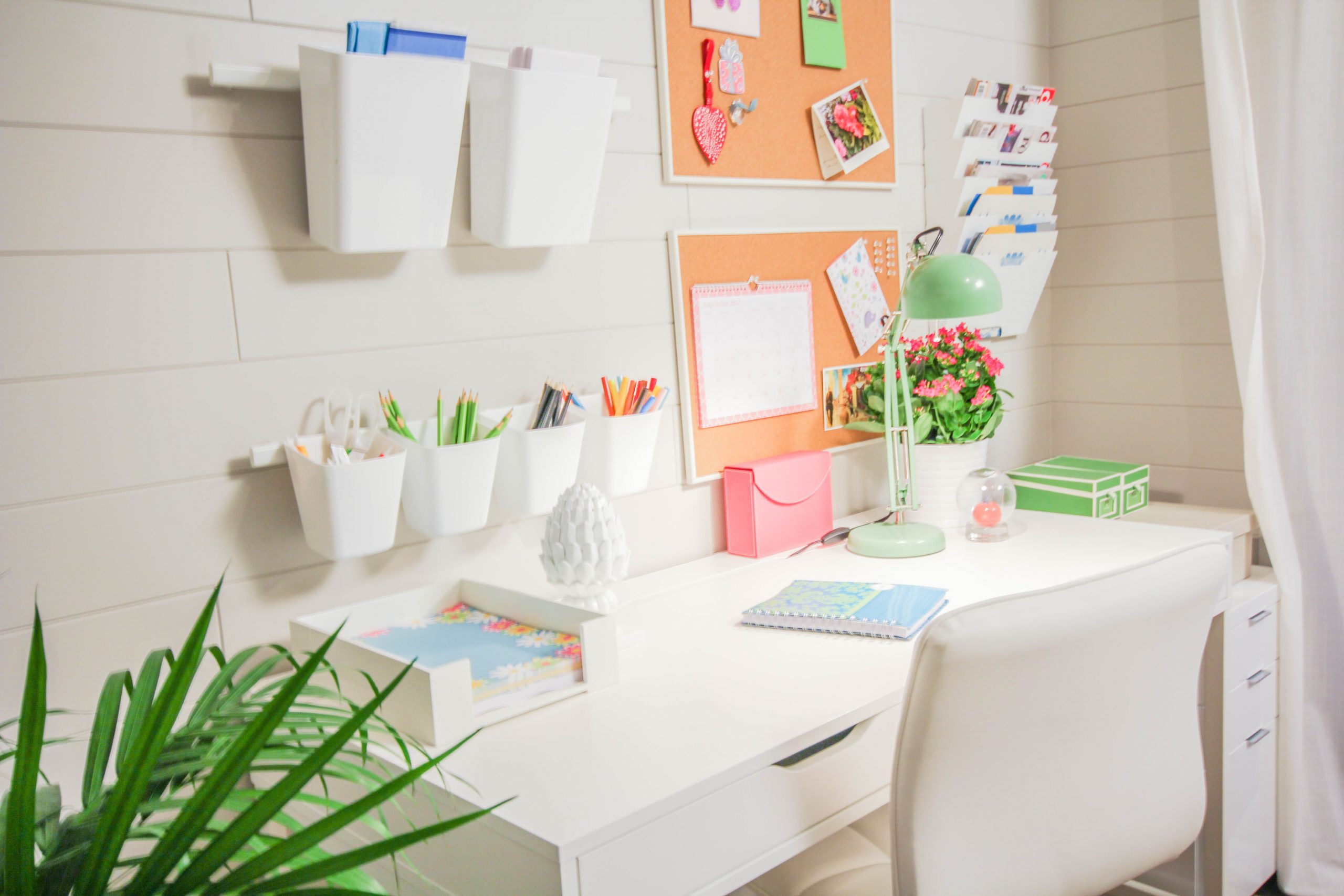
Neat and Organized
Sarah made sure to give Miriam lots of organizing opportunities in this space so that she could keep everything straight. That included colourful push pin boards and individual storage containers on the wall that help to keep the desk free and clear for actual studying.
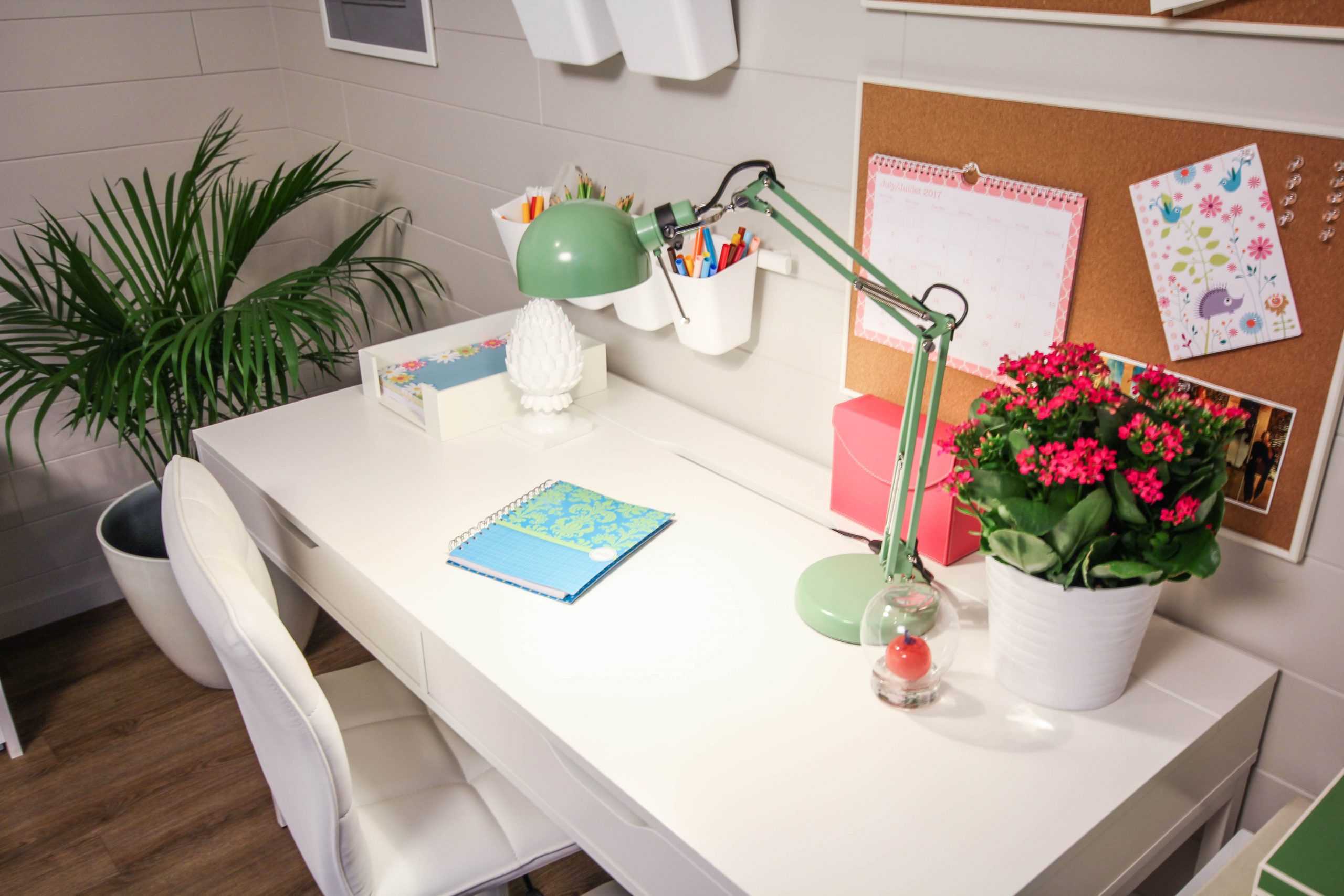
Polished Surface
The desk itself is fairly simple, but it’s the accessories that make it. The colourful lamp plays off of the banquette on the other side of the room, while bright flowers and plants help liven up the space.
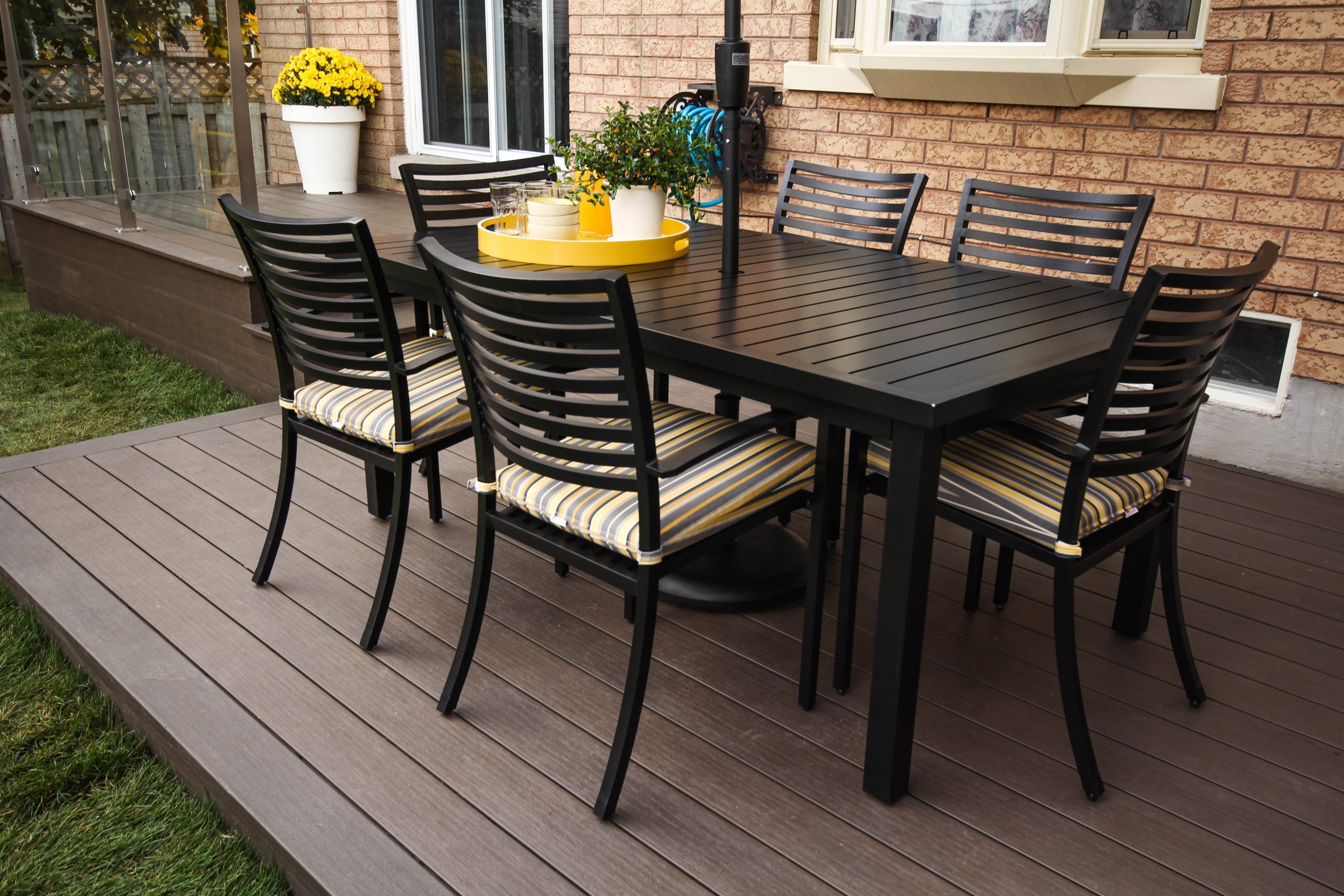
A Family Deck
This family of six requires a little more space than most when it comes to an eating area. As such, Sarah and Brian made sure to allocate enough room with this separate deck and its composite boards, which require zero maintenance in the long run.
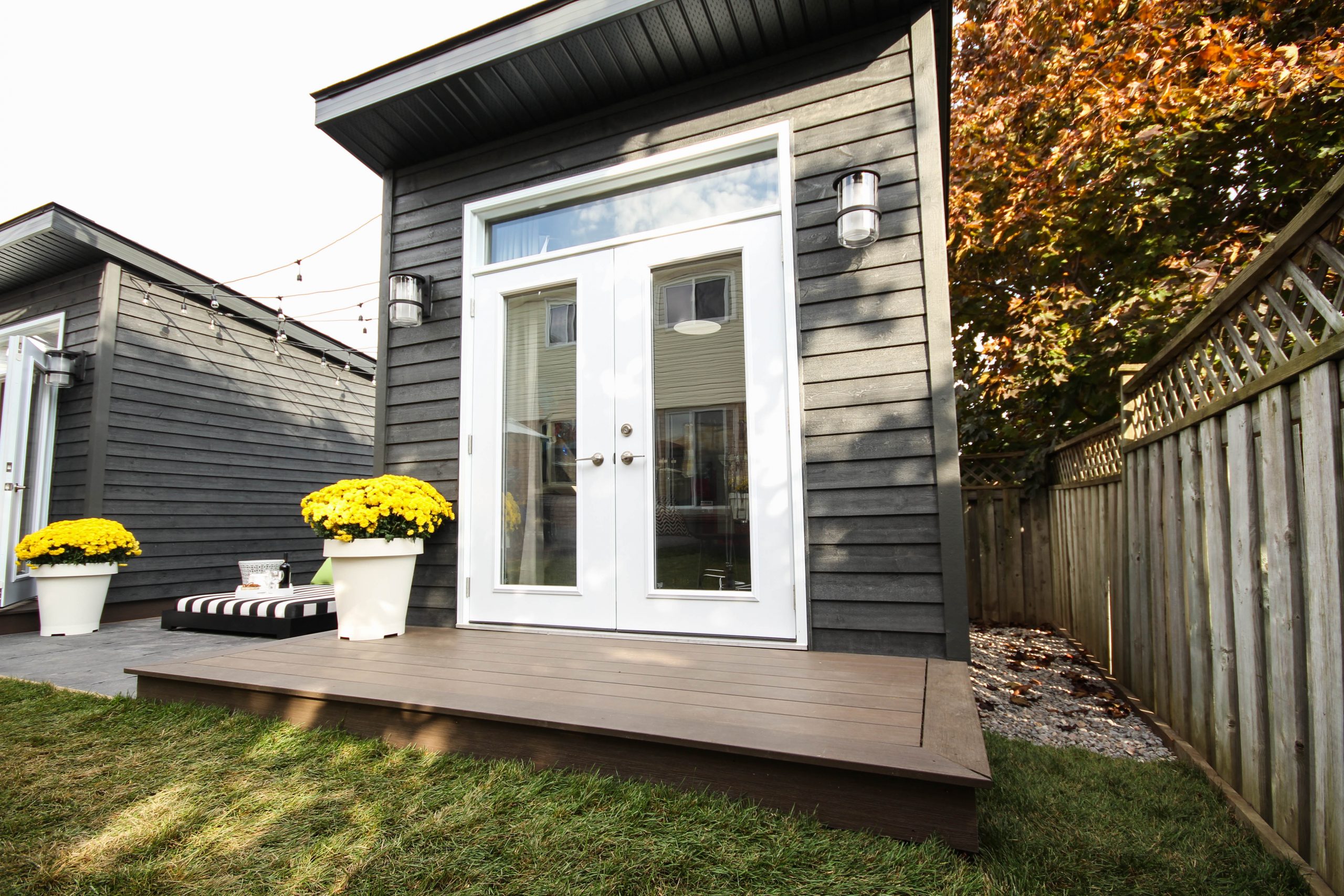
A Warm Entrance
Even though the spaces aren’t overly large, they play off each other well and boast warm and modern entrances thanks to the white trim and dark siding. Wood like that is guaranteed to last about 50 years; a fact that definitely appealed to these homeowners. Now they can enjoy their backyard and their separate spaces for the years to come… all as their children continue to grow up, of course.
HGTV your inbox.
By clicking "SIGN UP” you agree to receive emails from HGTV and accept Corus' Terms of Use and Corus' Privacy Policy.




