When you grew up with a cottage that your father built with his own hands, it’s hard to give it up in your adult years — even if the space is no longer working for you and your large family. That’s the situation Mark and his wife Karen found themselves in with their Prince Edward County vacation space, which was entirely too small and cramped for themselves and their nearly adult kids. With Karen ready to list it, Mark called on Dan Vickery and his Love it or List it Vacation Homes team to reconfigure the space while keeping all of its retro charm. Here’s how some small structural changes and a whole new design vision completely transformed the space.
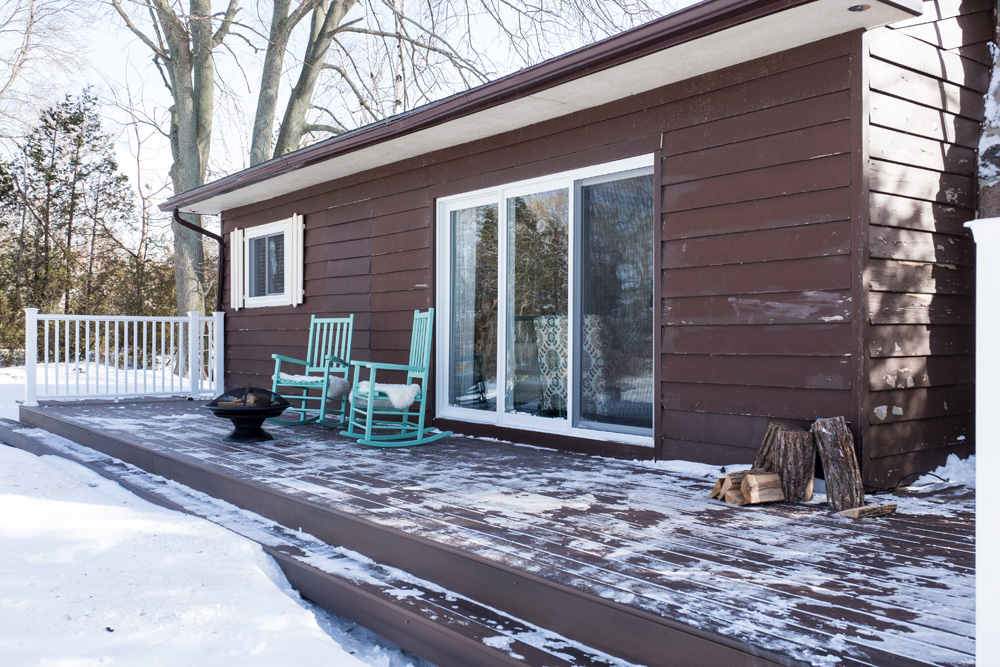
Decked Out
Before, the large deck was practically in shambles thanks to lopsided wood and a fairly dangerous structure — especially now with a grandchild on the way for Karen and Mark. So Dan had the entire thing safely rebuilt while still giving the couple plenty of surface area to work with, making this deck an easy extension of their living space.
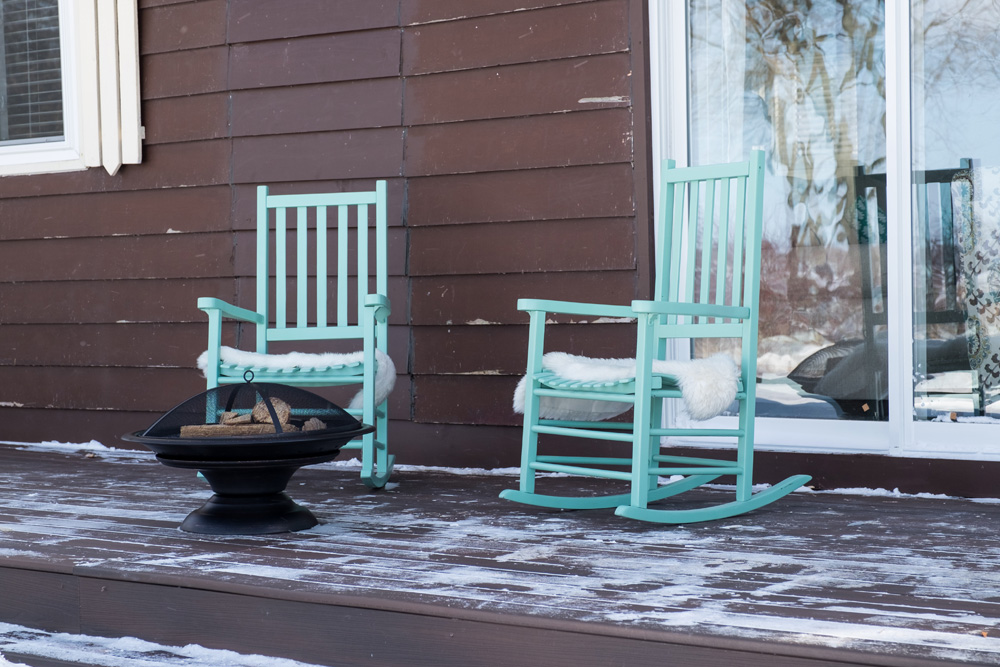
Modern Accents
These wooden rocking chairs with their soft teal paint instantly pop against the dark browns of the deck and cottage, while furry white throws add a cozy effect next to the small fire pit. Behind, new sliding glass doors ensure heat stays inside during the colder winter months, allowing the homeowners to use their space more months of the year.
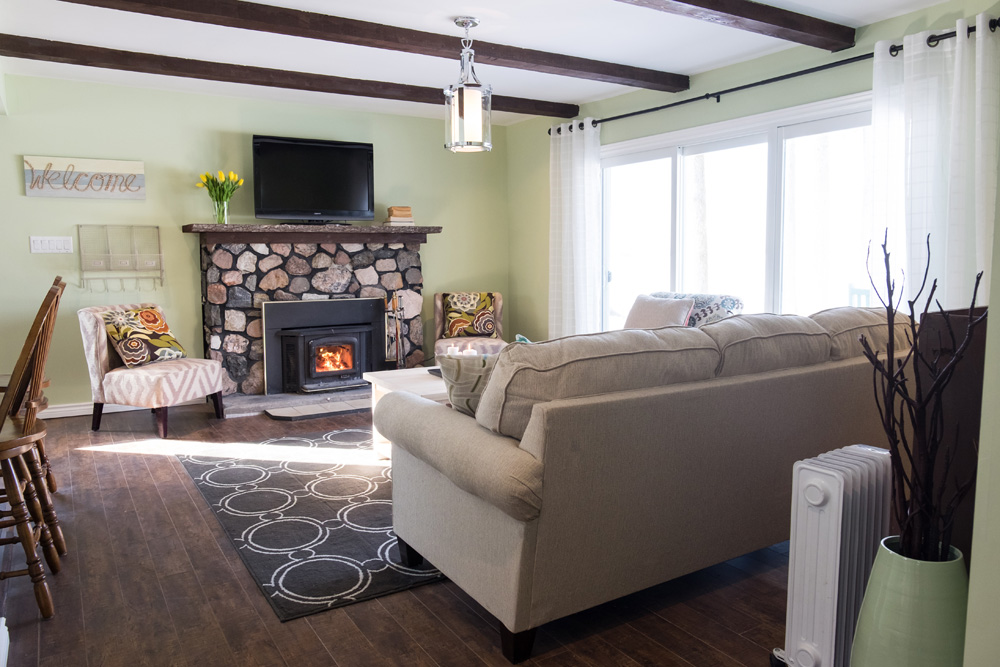
Reimagined Space
Inside, the entire cottage feels like a different space but one that keeps many of the original design’s charm. The exposed beams above, for example, add an original and rustic appeal, while the fireplace that Mark’s father built remains beautifully intact.
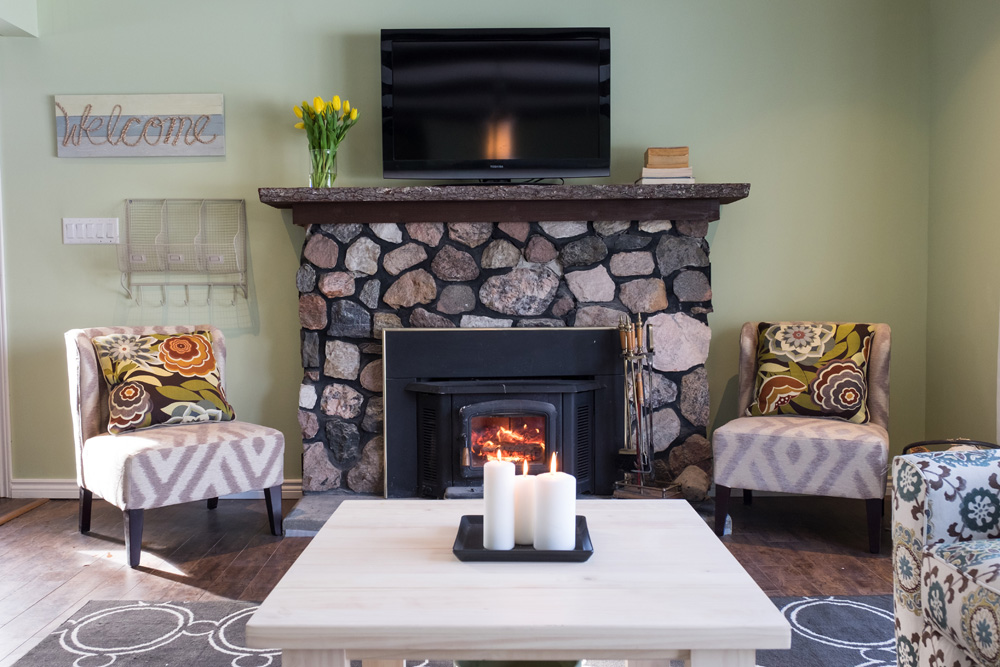
Keeping Character
It was important to Mark that Dan keep the original concept of this fireplace intact within his own design, so he simply built around it to ensure that it was updated and fresh. That included expanding the mantel above to give a little more character, and framing it out with a couple of more modern but cozy armchairs and throw pillows.
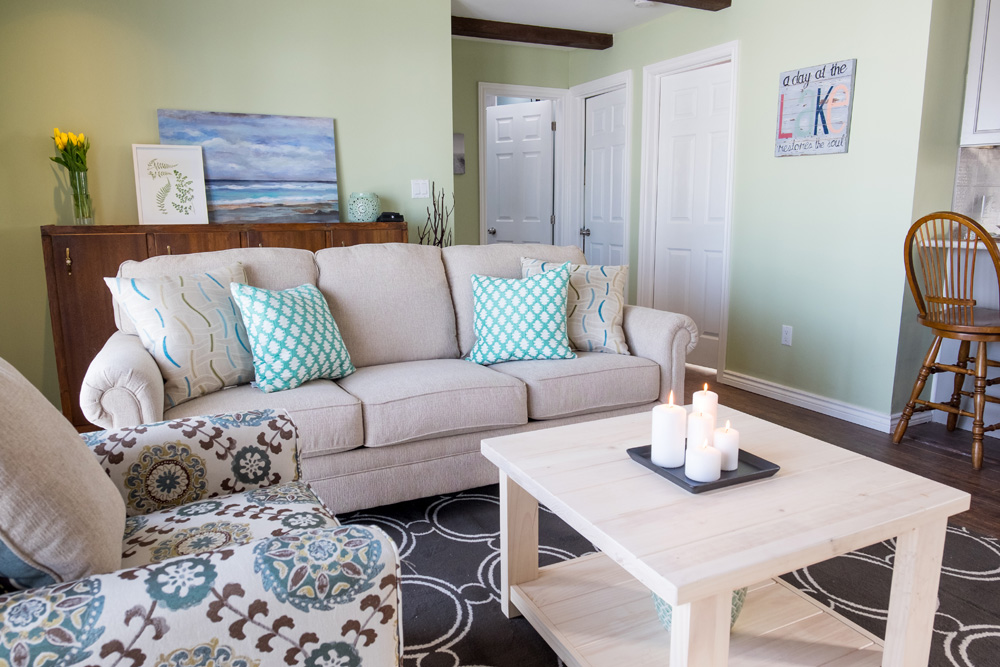
Simple Updates
Fresh paint and updated trim automatically give this cottage an upgraded feel, while more modern and neutral furniture instantly freshen up the space. The paisley pattern of the armchair draws the eye next to the natural sofa, while throw pillows and a neutral coffee table in an unfinished wood tie the look together. Behind, Dan upcycled the old kitchen cabinets as a new storage area for the family, keeping even more of the home’s original charm intact.
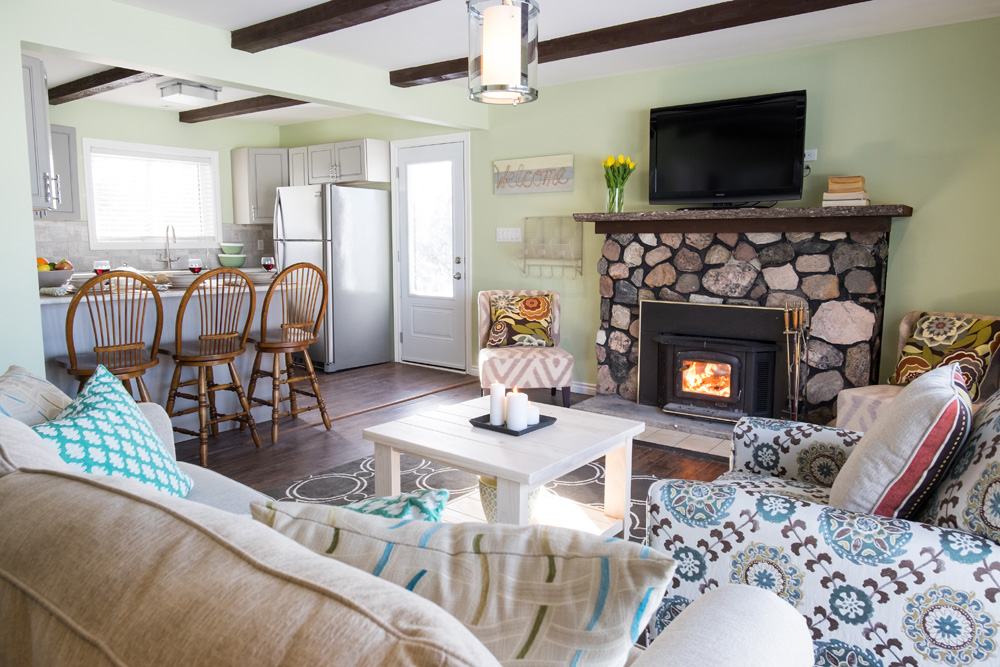
Open-Concept Design
To help the space flow and make it feel more spacious, Dan created an open-concept design with upgraded hardwood floors throughout. The living room flows right into the new kitchen area (complete with a breakfast bar and seating area) to really make this a communal space.
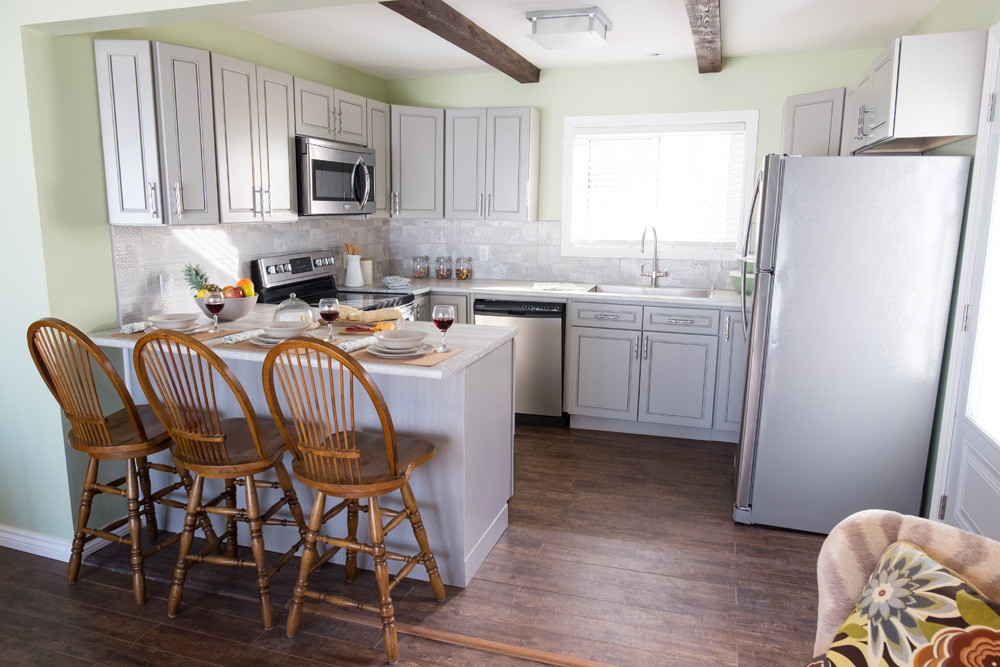
Expanded Kitchen
Those hardwood floors continue into the expanded kitchen, where Dan gave Mark and Karen more space thanks to the extended island and brand new cabinets. Simple framing on the doors themselves ensure that the look is still rustic and cabin-like, but a lighter colour and upgraded hardware really open up the space.
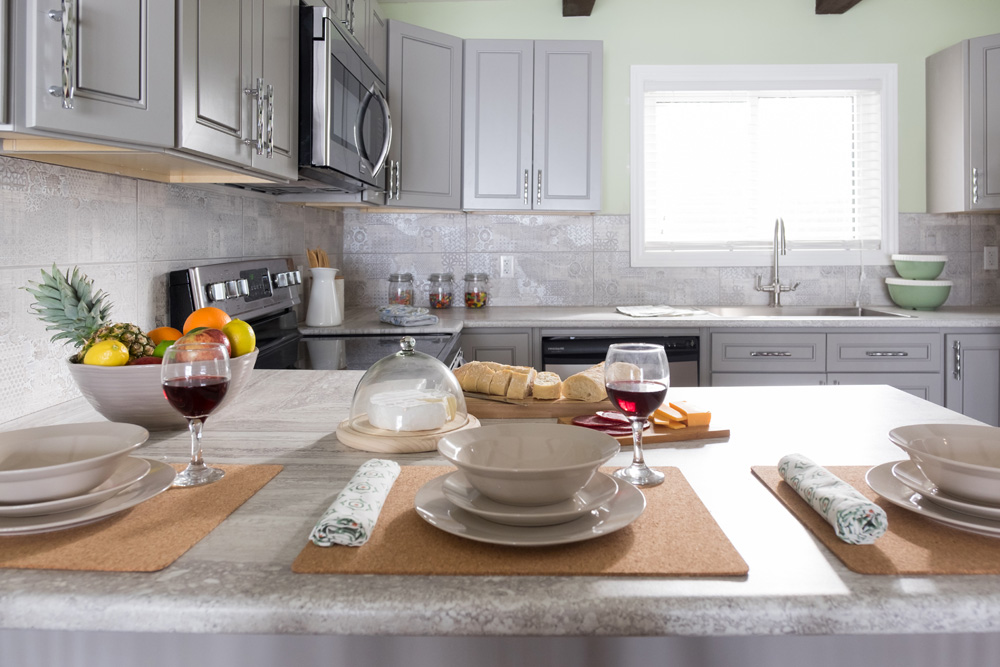
Simple Island
Dan gave the couple brand new counter tops that wrap around in a u-shaped pattern to ensure maximum prep space, but the island also doubles as a smart breakfast bar that seats three. The soft colour matches the soft hue of the backsplash above, which adds an instant upgrade to the overall look.
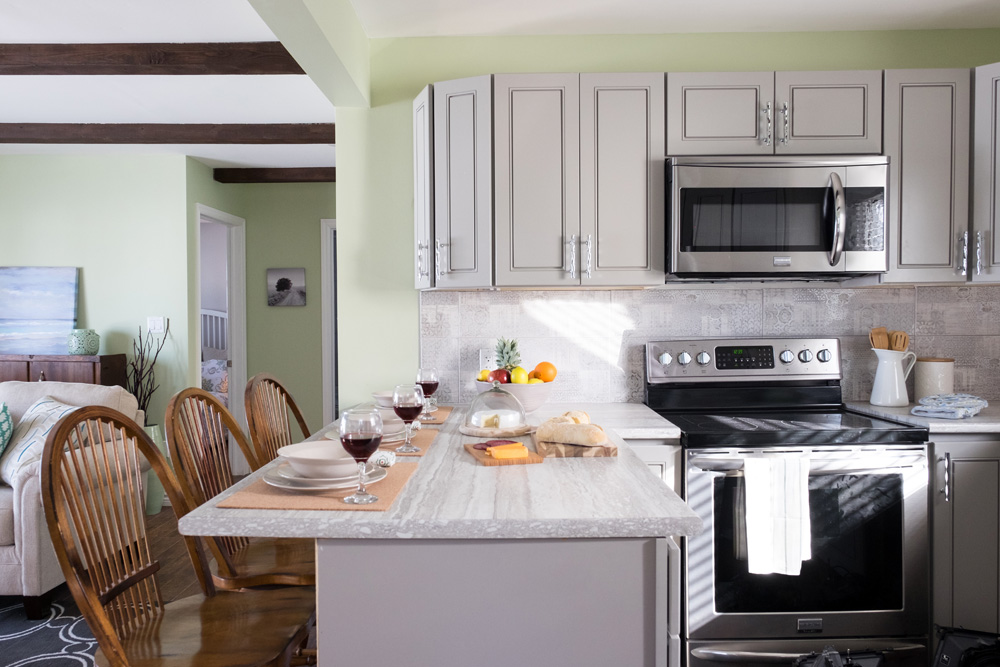
Wrap-Around Cabinets
By extending the cabinets and wrapping them around the kitchen Dan definitely maxed out on storage potential here — not to mention the extra storage afforded the family thanks to the island itself.
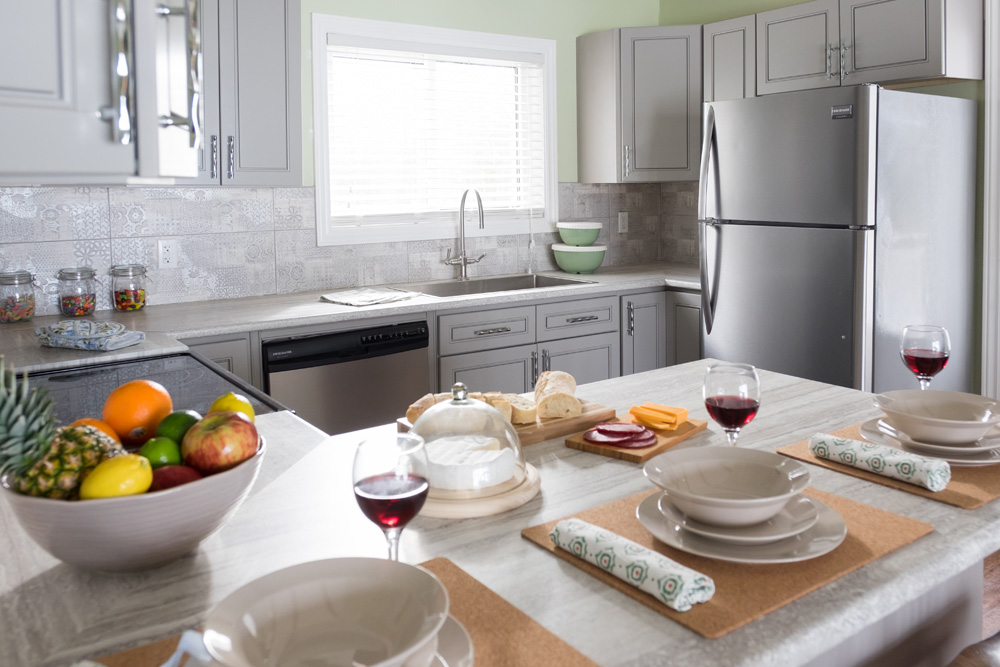
Upgraded Appliances
Of course no kitchen reno would be complete without upgraded appliances; Dan went for brand new stainless steel pieces here, which actually tie into the softer greys of the backsplash and counters and work to keep the space soft and slightly rustic. A large basin sink underneath another brand new window completes the look.
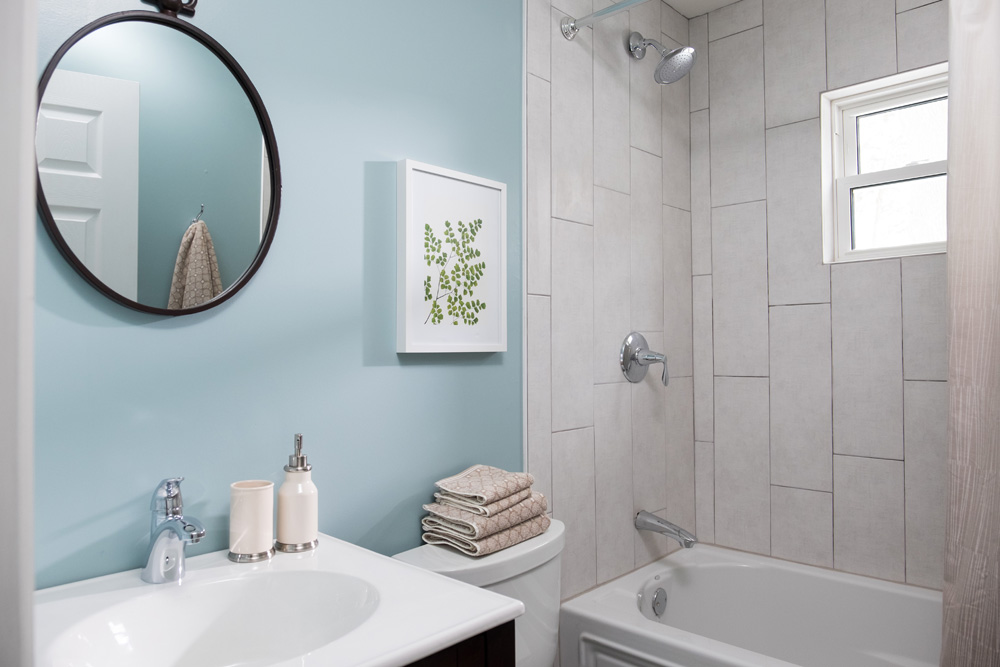
Brand New Bathroom
Before, this tiny bathroom was the epitome of unfriendly. Dark, dank and tiny, it’s a wonder the family was able to use it for as long as they did. Afterwards, by bumping out the wall and reconfiguring the layout, Dan was able to give them a slightly bigger space complete with an upgraded shower and tub combo.
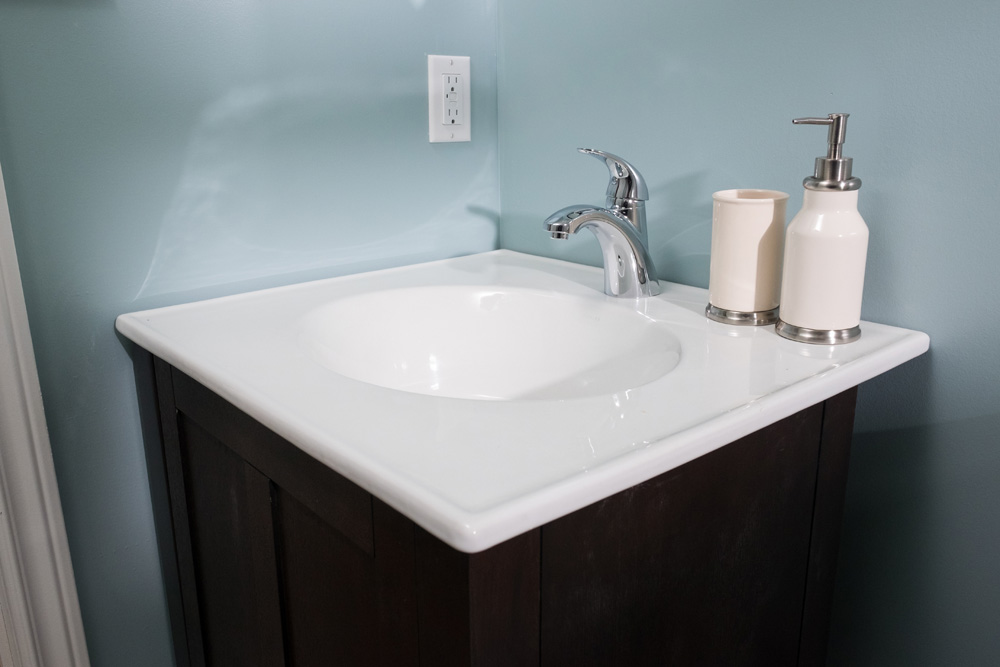
Fresh Upgrades
Some new paint and an updated vanity go a long way in the tiny space and help to open it up and make it feel slightly more spacious. The dark brown and the soft blue continue the colour schemes present in the rest of the cottage, while the design of the overlay allows for at least a little bit of counter space above.
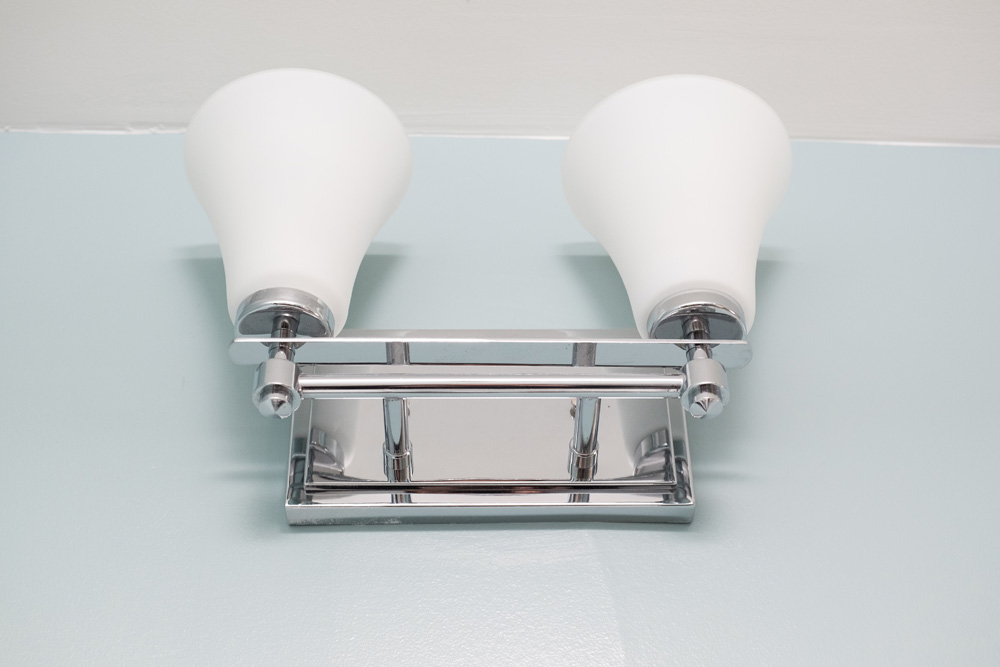
Upgraded Lighting
In a small bathroom like this every detail counts; this double sconce light fixture adds modern appeal with its clean lines, while the soft white shades ensure a well-lit space.
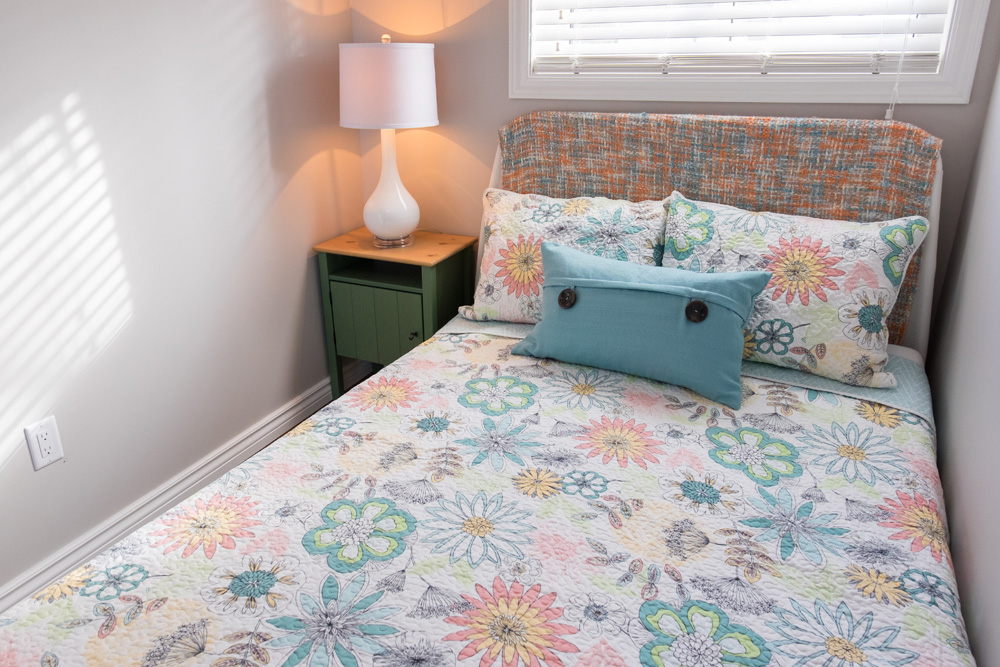
New Sleeping Arrangements
Dan lost some space in the first new bedroom thanks to the extensions in the rest of the house, but given that these rooms are just for sleeping it wasn’t a huge loss. He maximized the space he did have with this twin bed, complete with a colourful floral spread and small headboard (given more character thanks to a throw blanket). That left just enough room for a small night table and lamp.
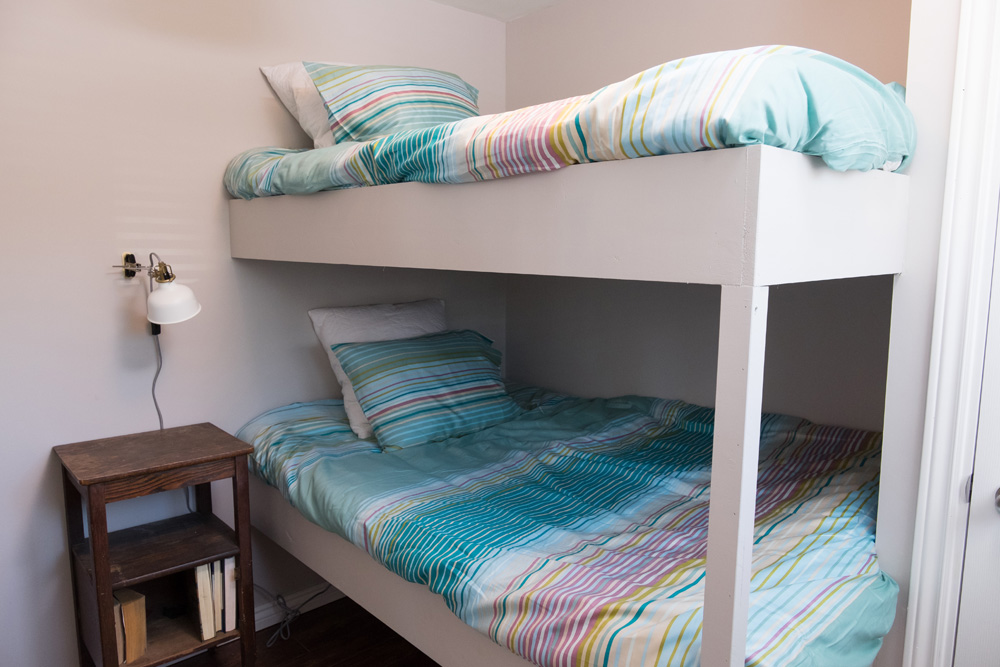
Bunking Out
In the second bedroom Dan kept more of the home’s original charm by upgrading the custom bunks that Mark’s father had built. The fresh paint and reconfigured layout give the room a soft, clean look that’s further enhanced by the new bedding. Another small night table and a mounted, adjustable night light add instant function.
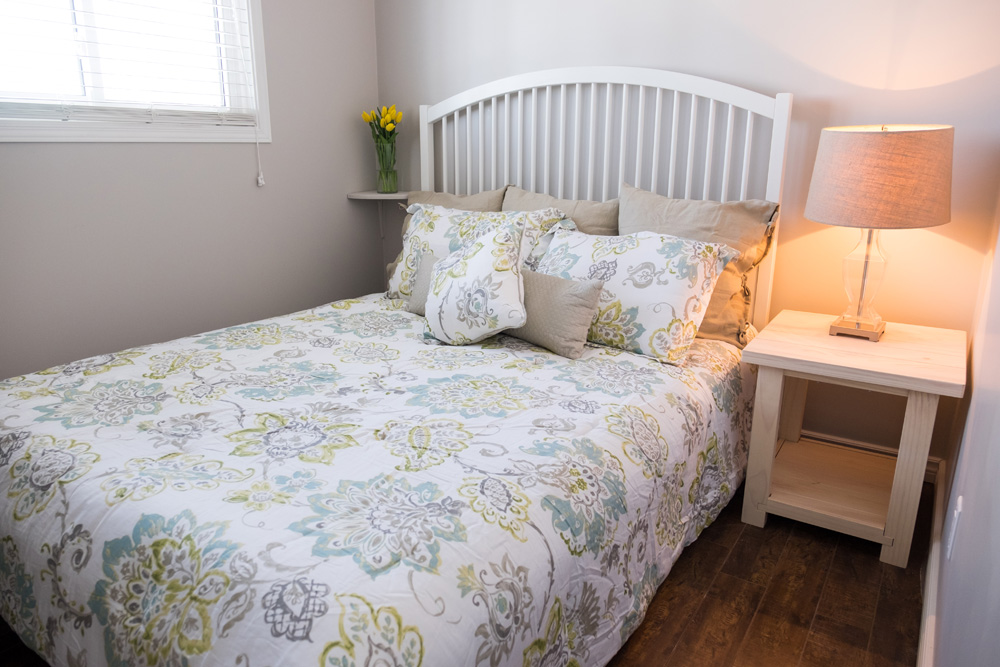
Brand New Master
The new master bedroom is the most spacious bedroom of them all, and continues the design theme with those same hardwood floors and another coat of fresh paint. A simple night table and a mounted shelf on the opposite side of the bed add function, while the paisley spread adds a light designer touch. Although Dan wasn’t able to give this family an addition or another bathroom he was able to upgrade the space and max out its potential while keeping the original charm, a design that made the homeowners keep and fall in love with their space all over again.
HGTV your inbox.
By clicking "SIGN UP” you agree to receive emails from HGTV and accept Corus' Terms of Use and Corus' Privacy Policy.




