When Alison and Frank purchased an oceanfront home for their large family 25 years ago, it was 5,000 square feet of gorgeous, livable property. But as empty nesters, the sizable abode became too much to maintain. Add in an outdated kitchen, a dysfunctional master bedroom and an awkwardly positioned laundry room, and Alison was ready to downsize. So Frank called in Jillian Harris and her reno team from Love it or List it Vancouver to revive the space and convince his wife to stay. Here’s how the designer managed to transform this beast of a home into a functional modern oasis.
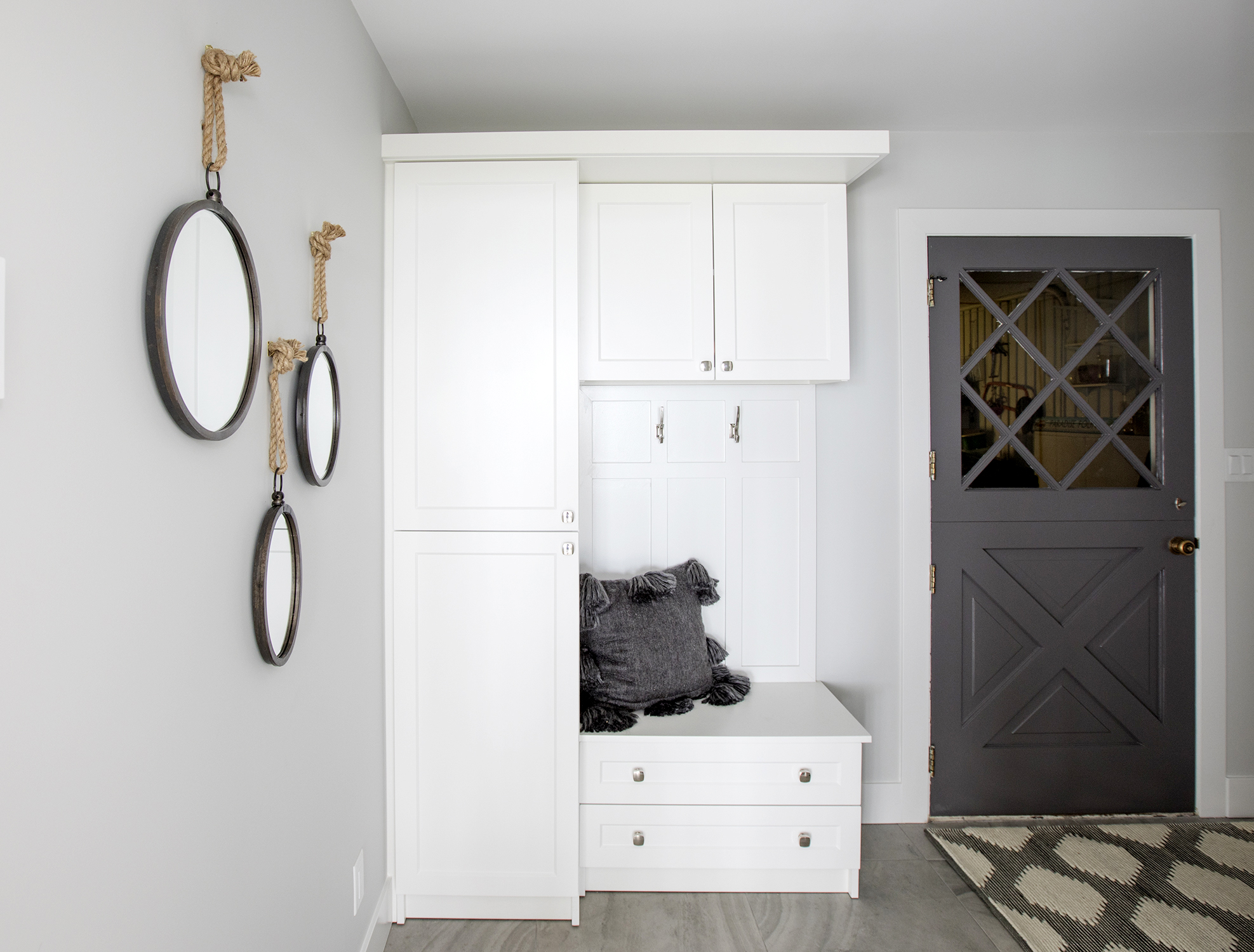
Organized Entrance
Thanks to some reorganizing, new flooring and a fresh coat of paint, the home’s new-and-improved mudroom is a modern space with plenty of room for stowing away seasonal essentials. The slate grey door makes a dramatic statement and anchors all the white.
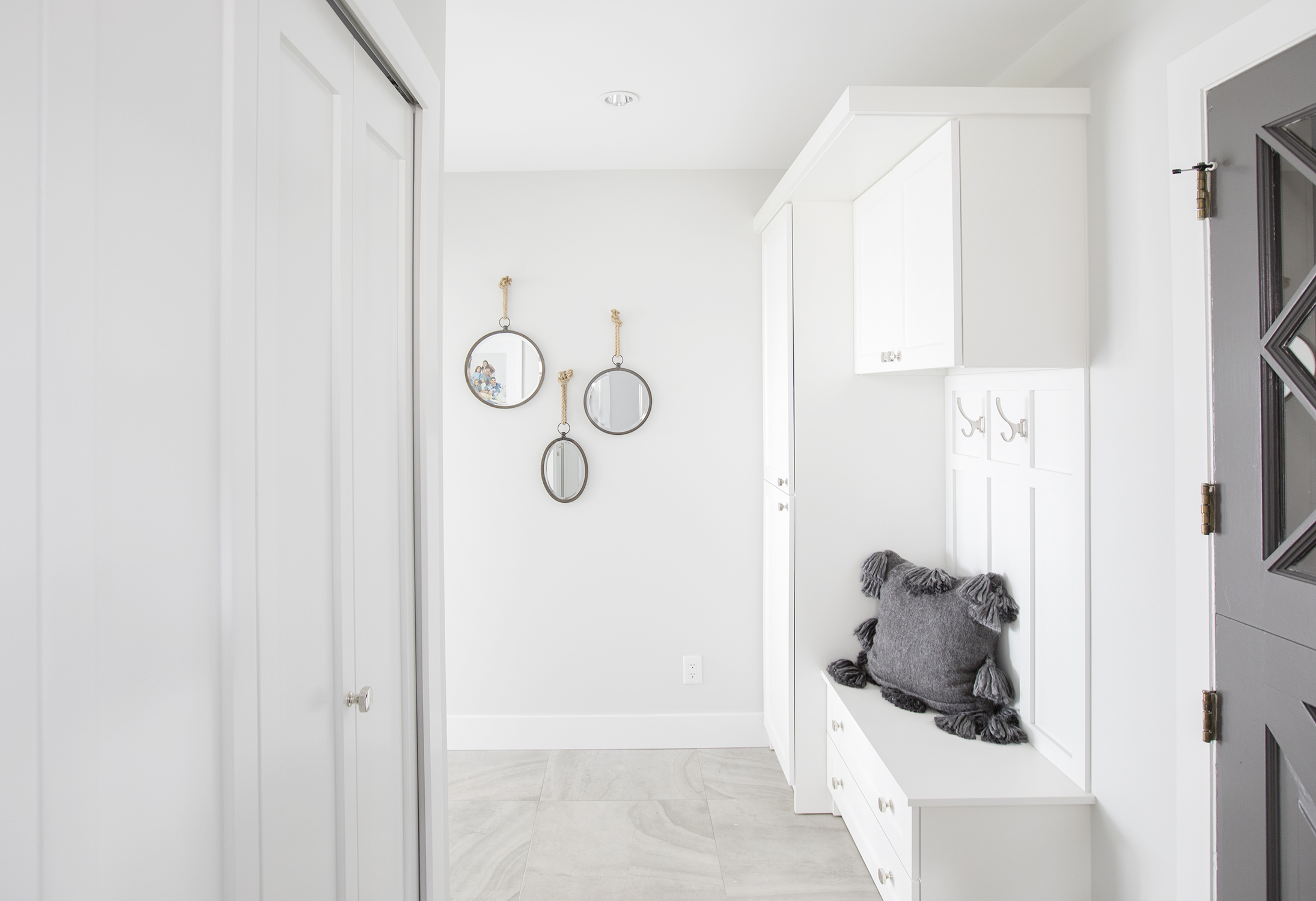
Fresh and Functional
A large built-in closet opposite the front door offers even more storage, which is perfect for concealing off-season items like bulky jackets and boots. The trio of circular mirrors hanging on the wall open up the space and lend instant design appeal.
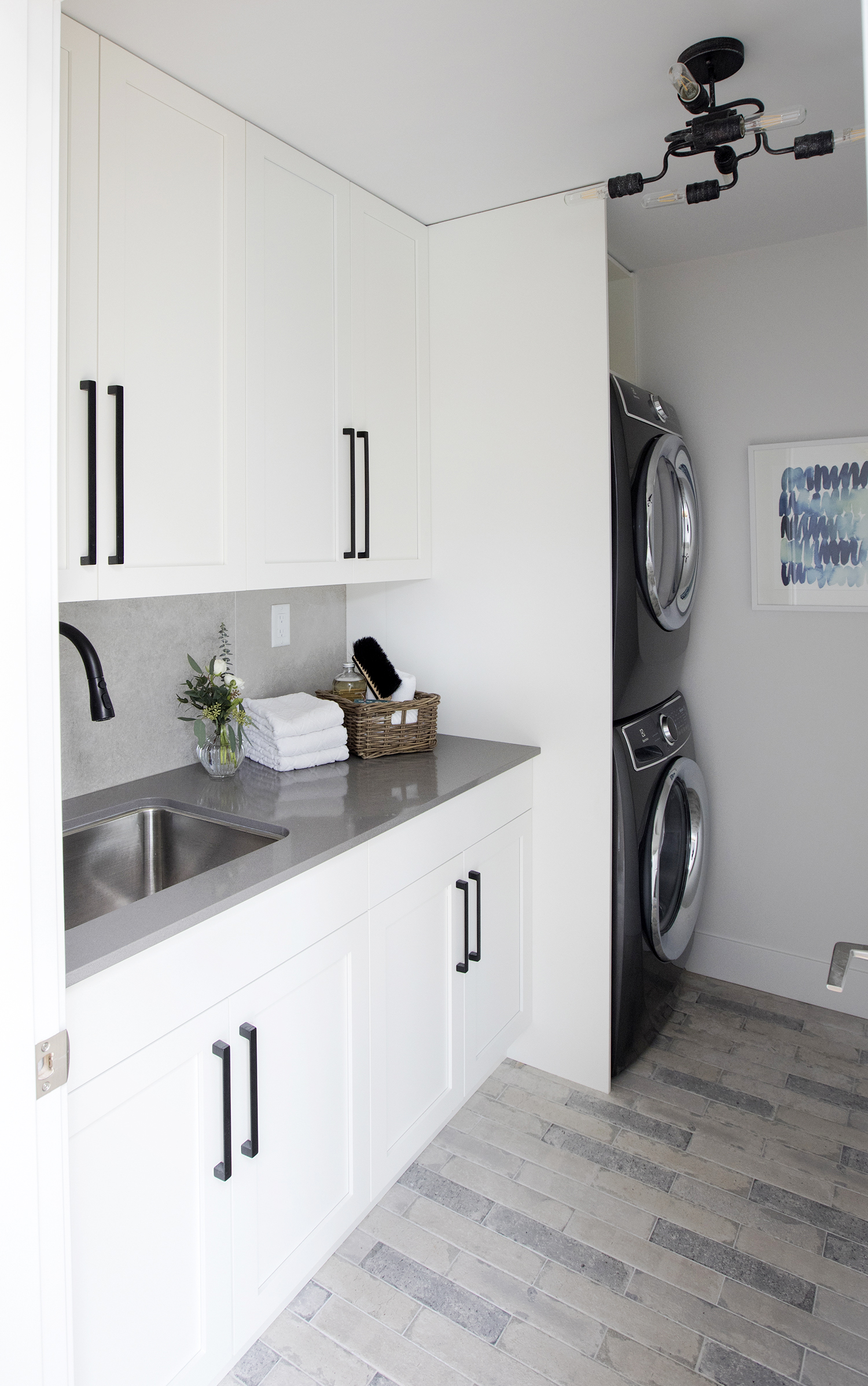
Squeaky Clean
Designer Jillian Harris maximized space by stacking the washer and dryer. The laundry room’s sleek black fixtures (from the cabinetry pulls to the faucet) coordinate with the machines and add to the space’s contemporary aesthetic. The stone-look floor tiles with varying tones introduce a casual element to temper the modern features.
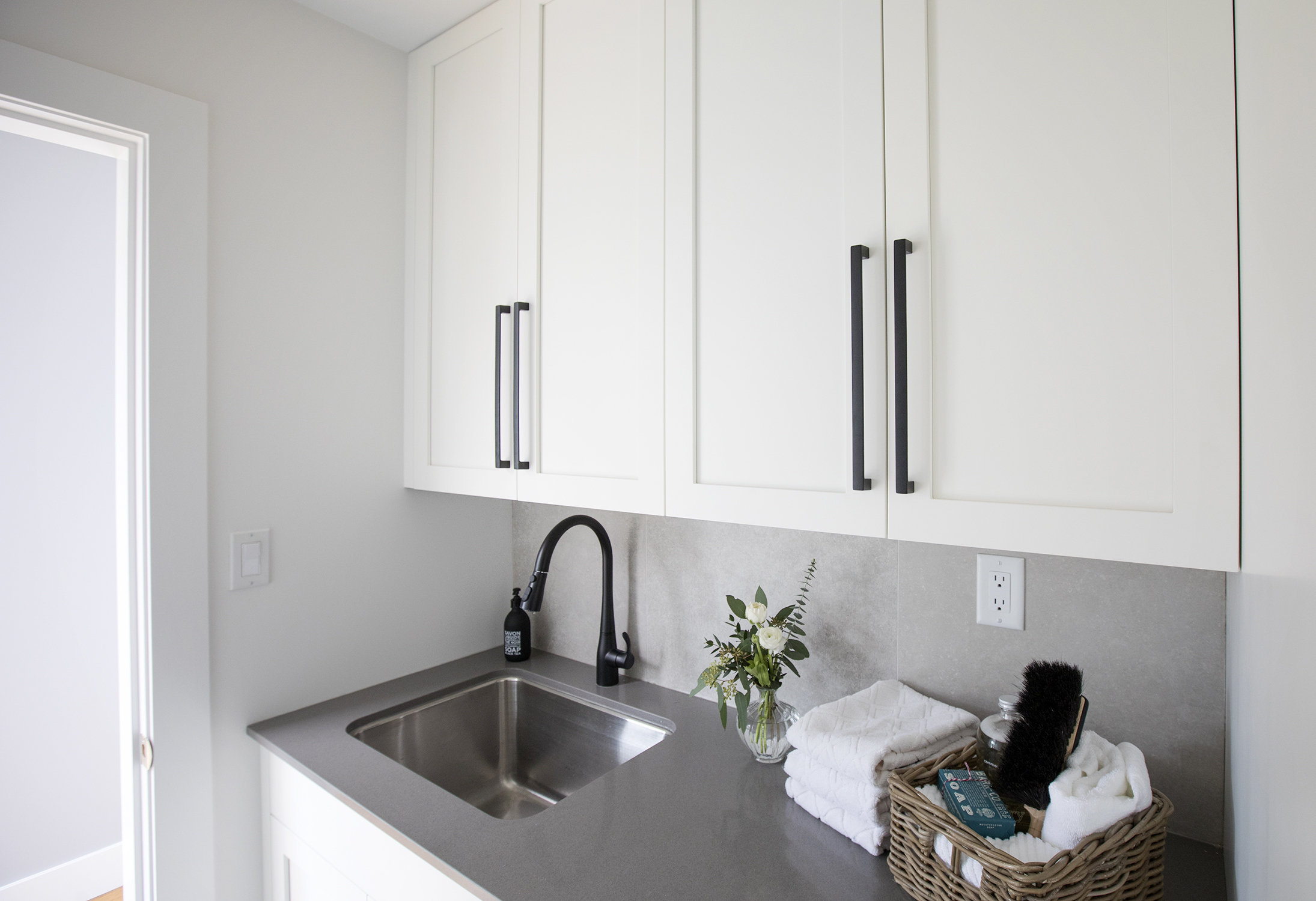
Smart Storage
By adding cupboards above and below the countertop, Jillian managed to give Alison and Frank even more storage options. The countertop itself is perfect for folding, sorting and organizing.
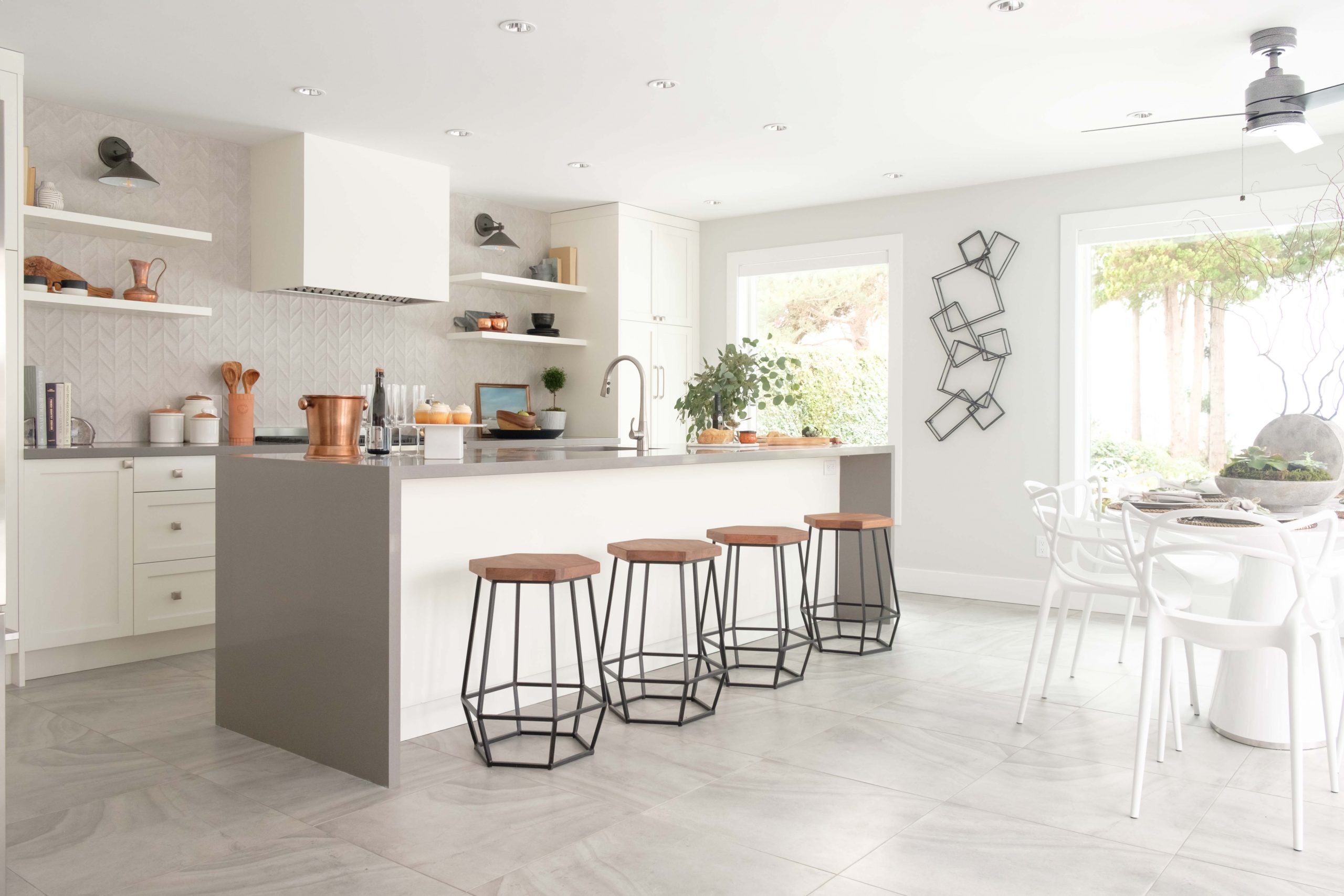
Modern Kitchen
With yellow walls and dated cabinetry and appliances, the spacious kitchen was in need of an aesthetic intervention. So Jillian brightened it up with soft neutral tones, contemporary furniture and pretty copper accents. The new island with a waterfall edge is an entertaining must-have, while everything from the textured backsplash to the geometric stools lend visual interest.
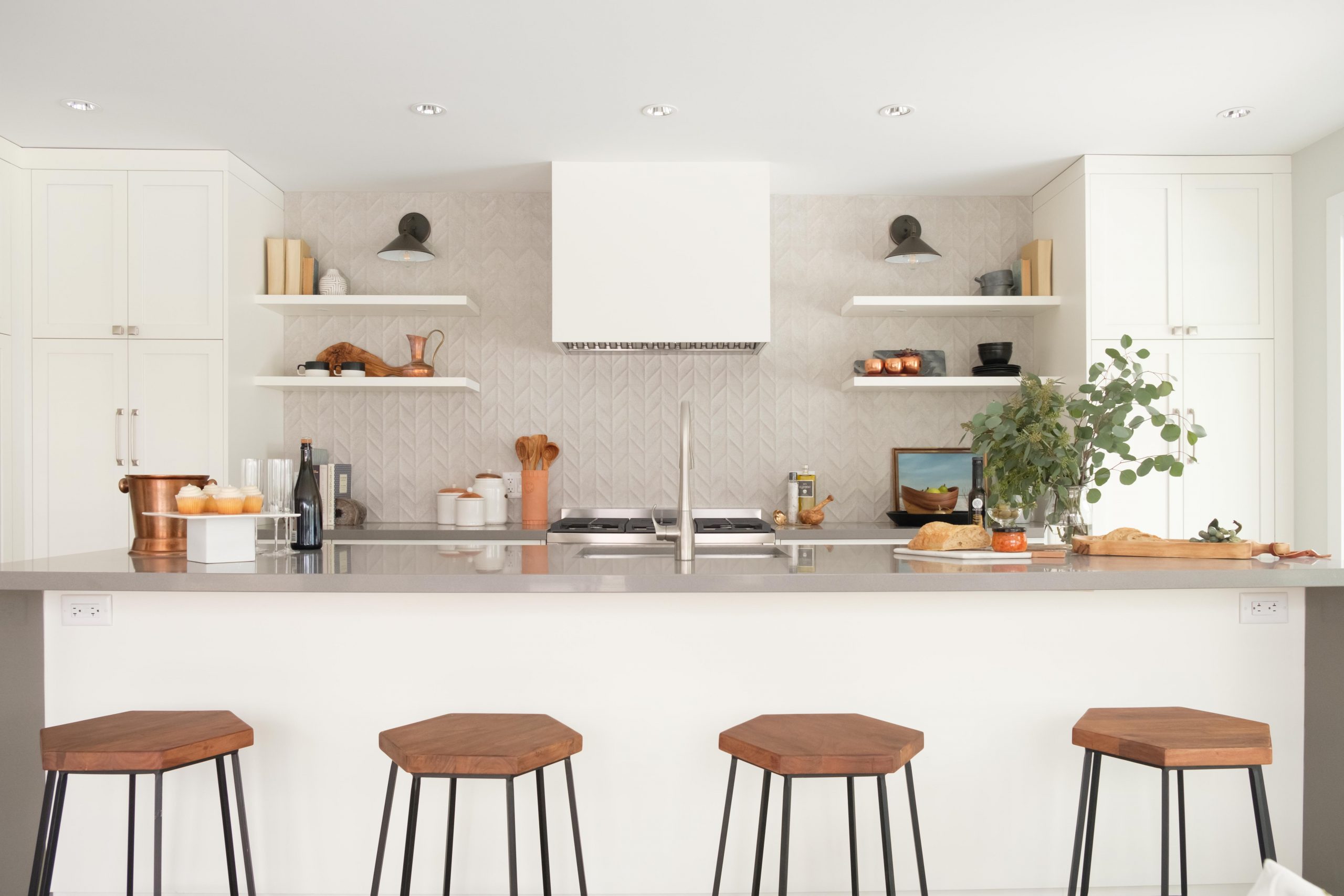
Bright and Spacious
Jillian still managed to give the homeowners plenty of kitchen storage thanks to the open shelving and floor-to-ceiling cupboards that flank the back wall. The result is a feature wall that’s practical and pretty on the eyes.
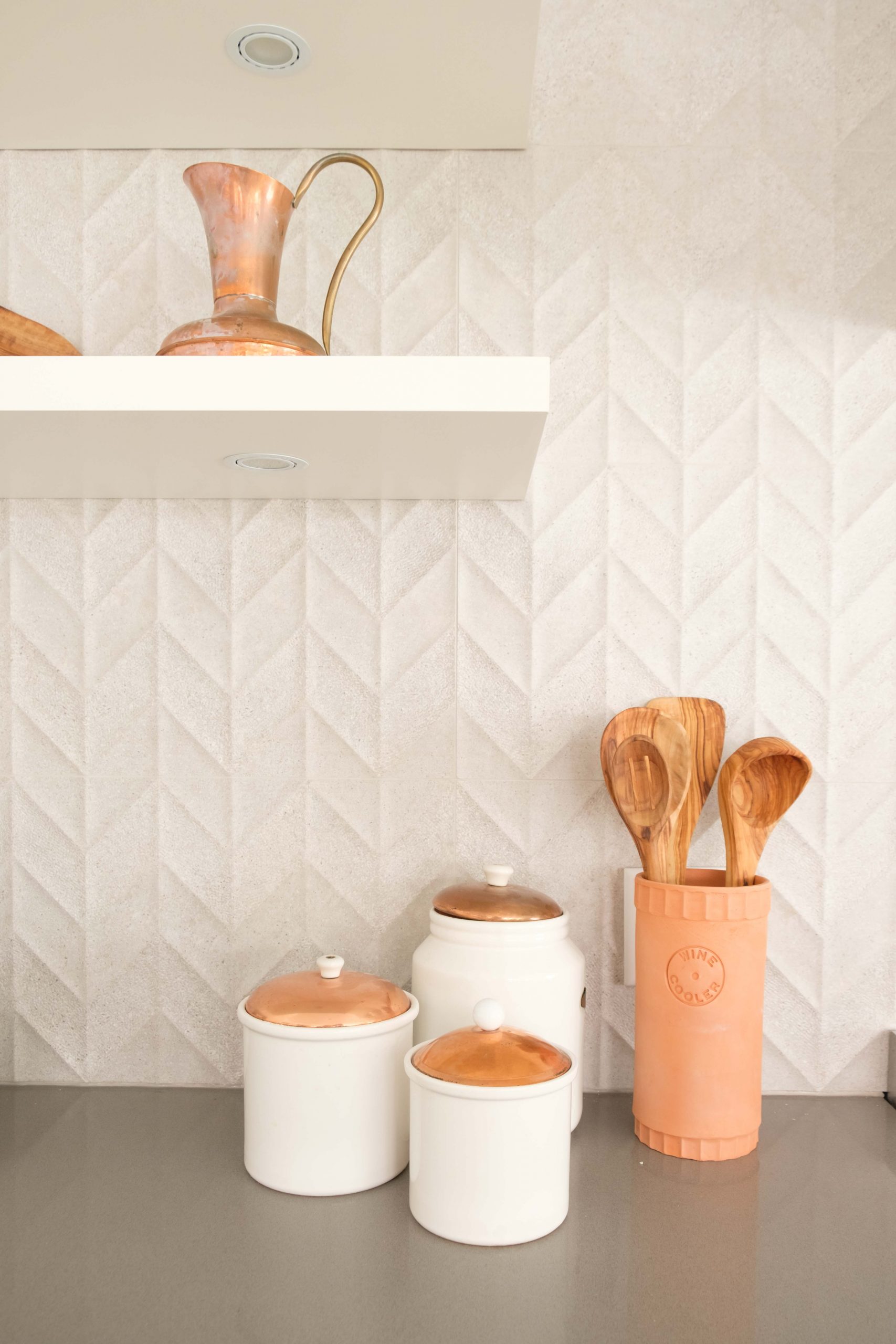
Textured Backsplash
In keeping with the neutral scheme, the designer selected a simple chevron pattern backsplash, which adds texture and depth to the space without going overboard. It’s extra pretty when paired with the slightly darker countertops below, and allows the wood and copper accents to pop.
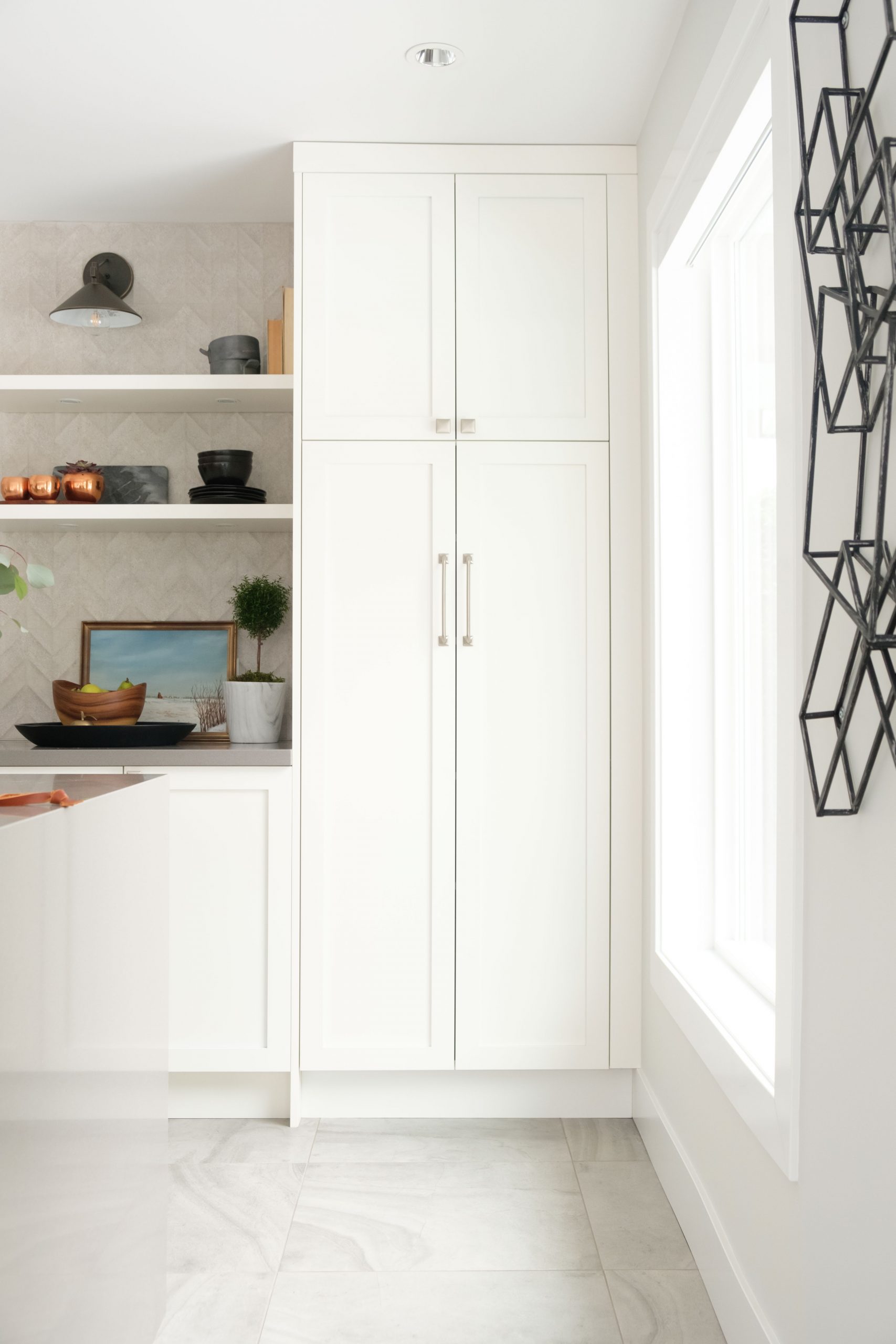
Pantry Potential
These elongated cupboards can serve as either extra storage or an easy-access pantry. The neighbouring floating shelves (which received a style boost thanks to dramatic black wall sconces and chic trinkets) feel like a natural extension of the units for a cohesive look.
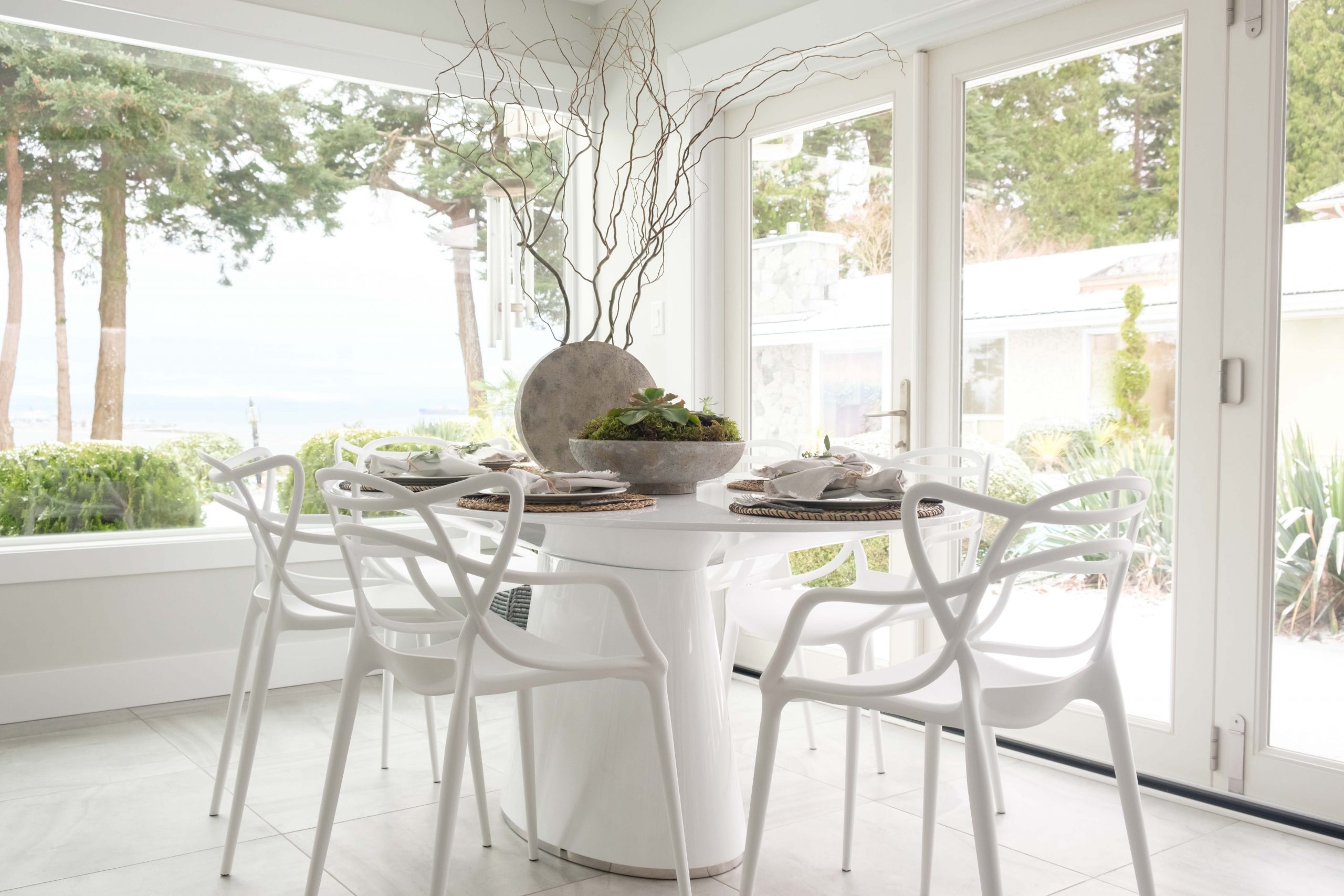
Nature-Inspired Nook
This gorgeous eat-in area fitted with a sleek white table and designer chairs brings even more brightness to the gorgeously lit room. Picture windows show off the property’s beautiful ocean view, making the space feel more like a luxury escape than a standard home.
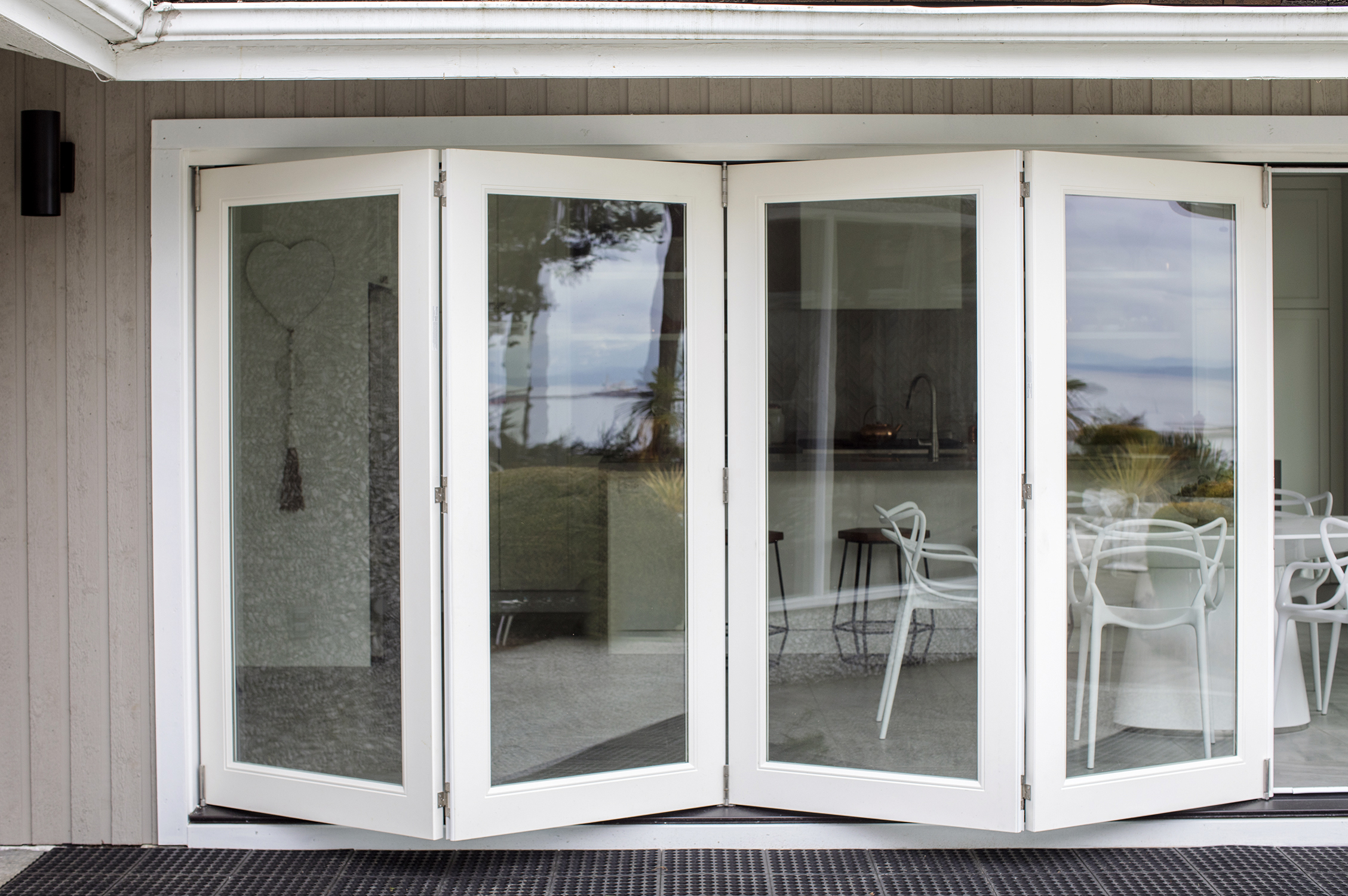
Outdoor Extension
Alison and Frank have a gorgeous backyard, and Jillian wanted them to take full advantage. During the redesign, she had folding doors installed so that during the warmer months, the entire kitchen and eat-in area can flow into the outdoors, creating one seamless space.
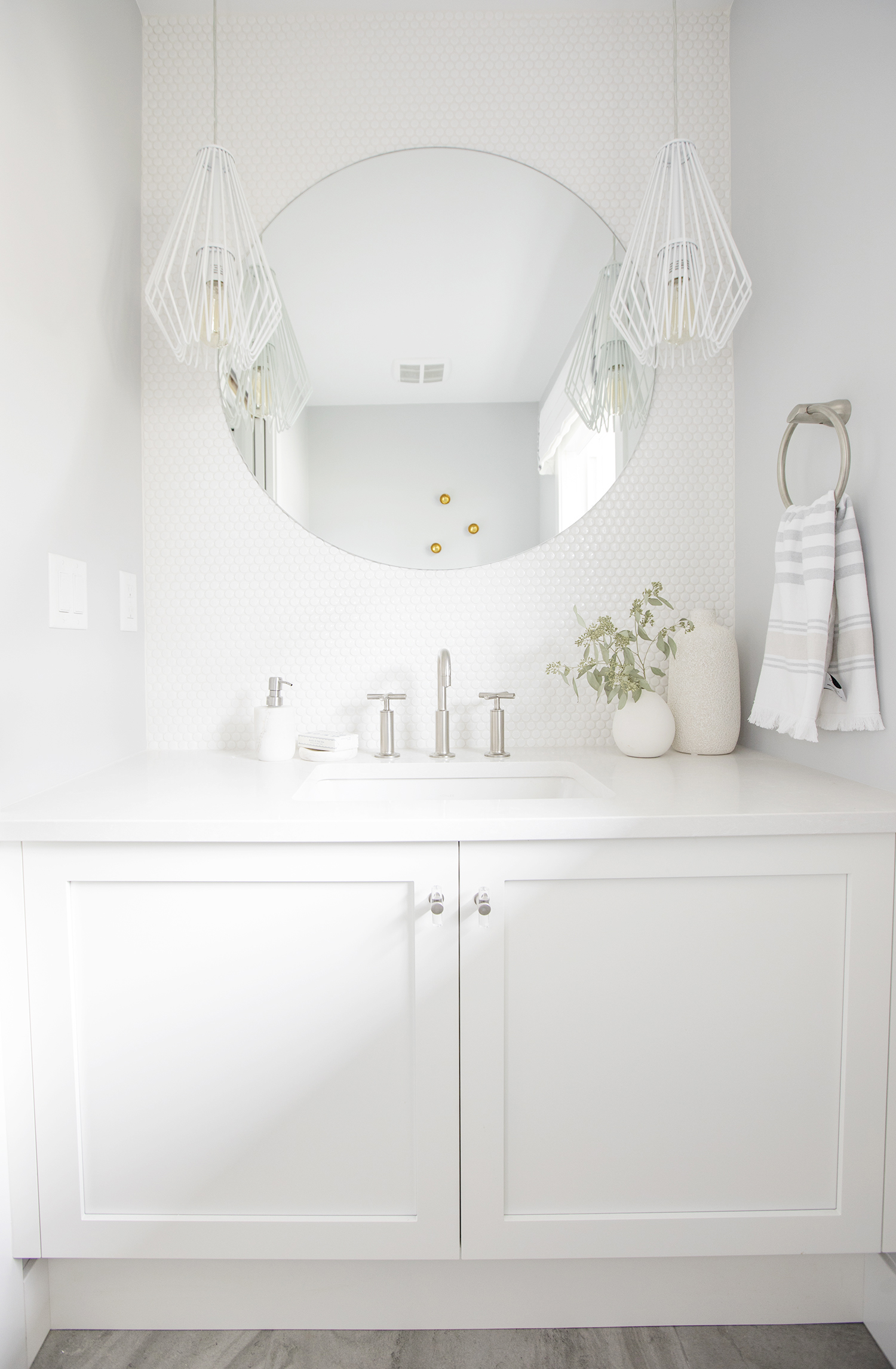
Pretty Powder Room
While the designer didn’t have much space to work with in the guest powder room, she managed to make it bright and welcoming thanks to its fresh white palette. Then she added interest with hits of texture, as seen in the penny-tile backsplash and ultra-modern pendant lights.
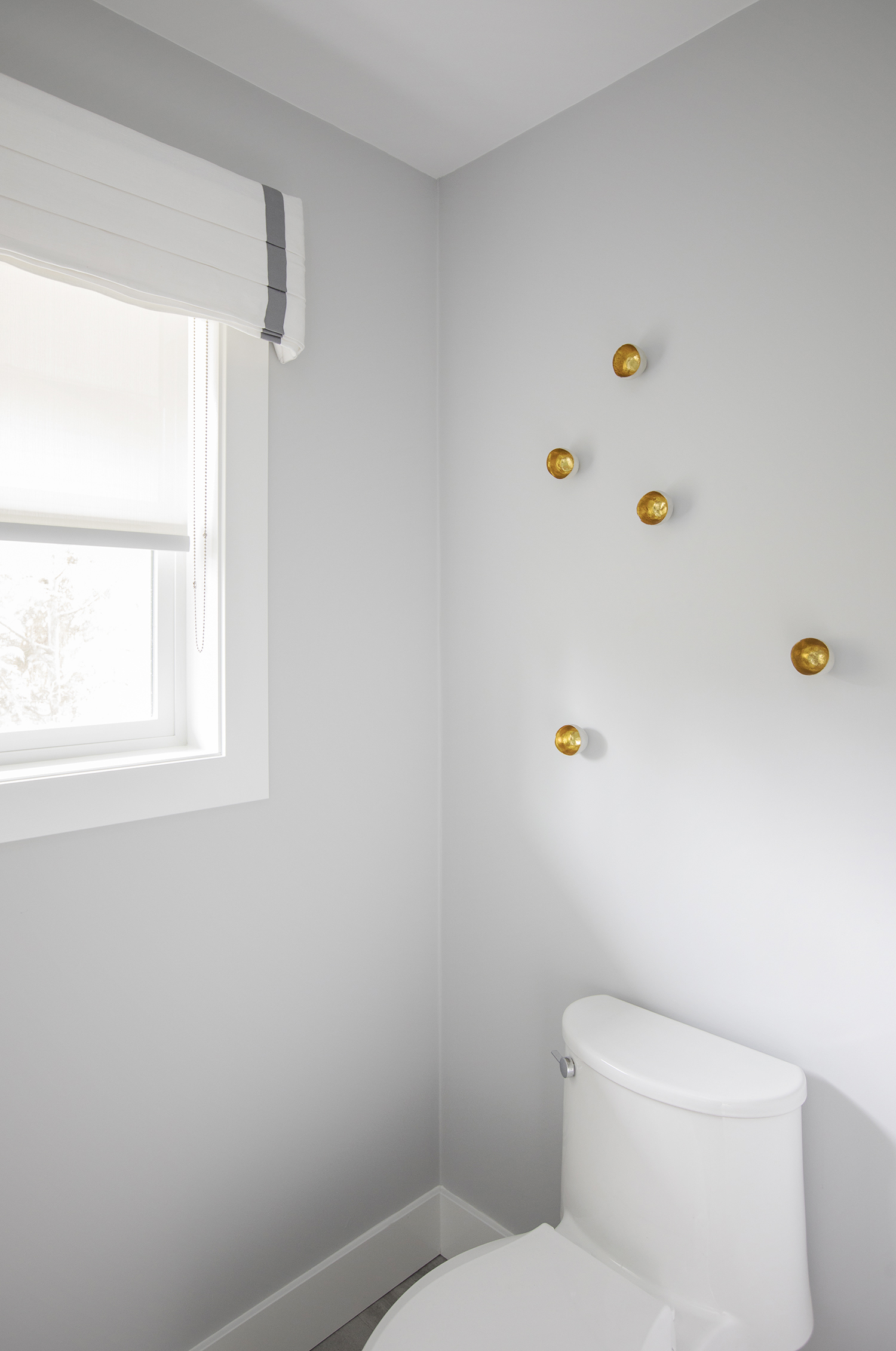
Deliberate Details
These brass-inlay wall adornments add warmth and a modern edge to the powder room… a far more practical option to a large art piece or shelving unit, which would have felt too cramped in the tiny space.
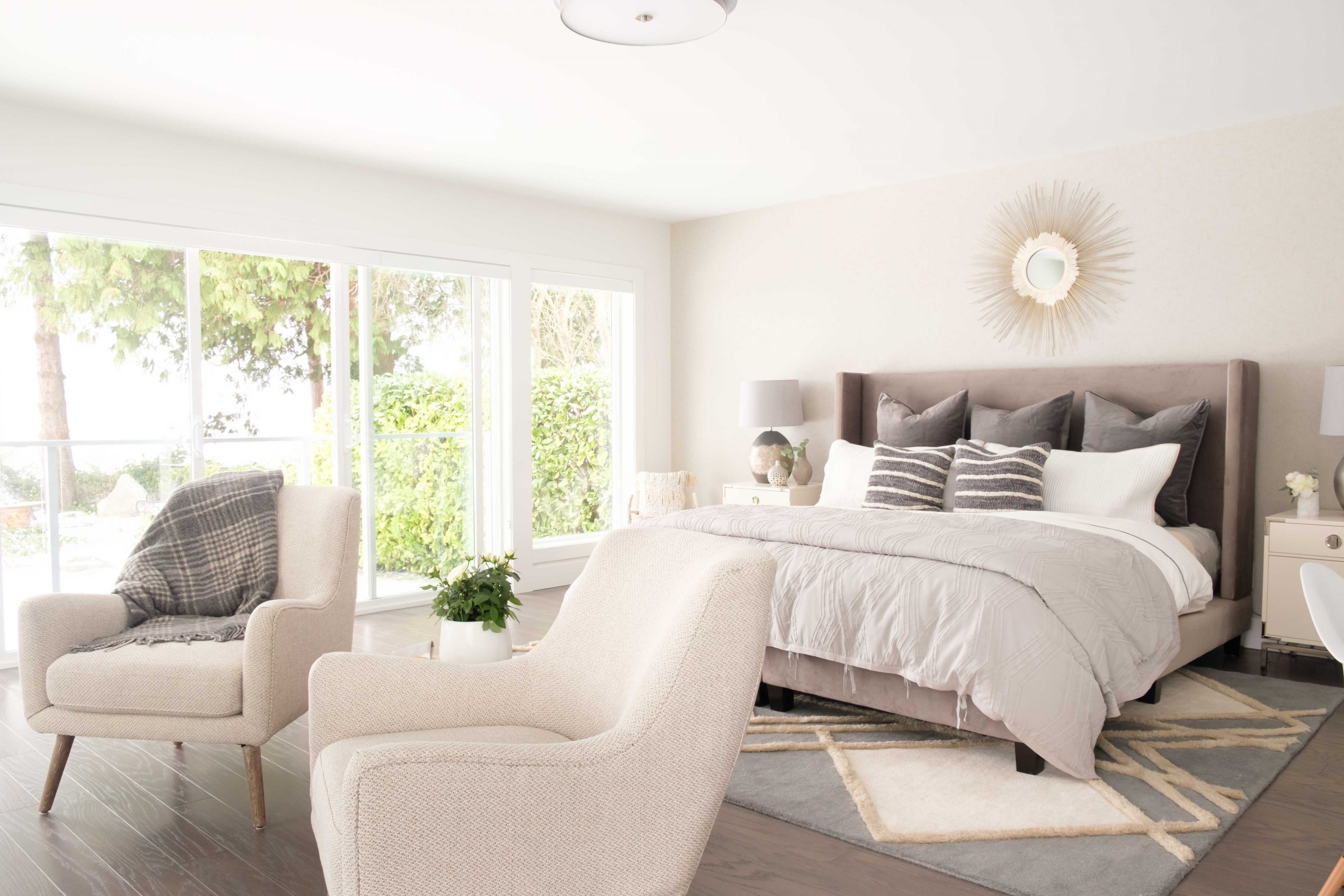
The Master Makeover
Neutral colours continue in the brand new master, which allow the eyes to settle on all the rich textures present throughout the space. The room’s earthy scheme also accentuates the leafy outdoors beyond.
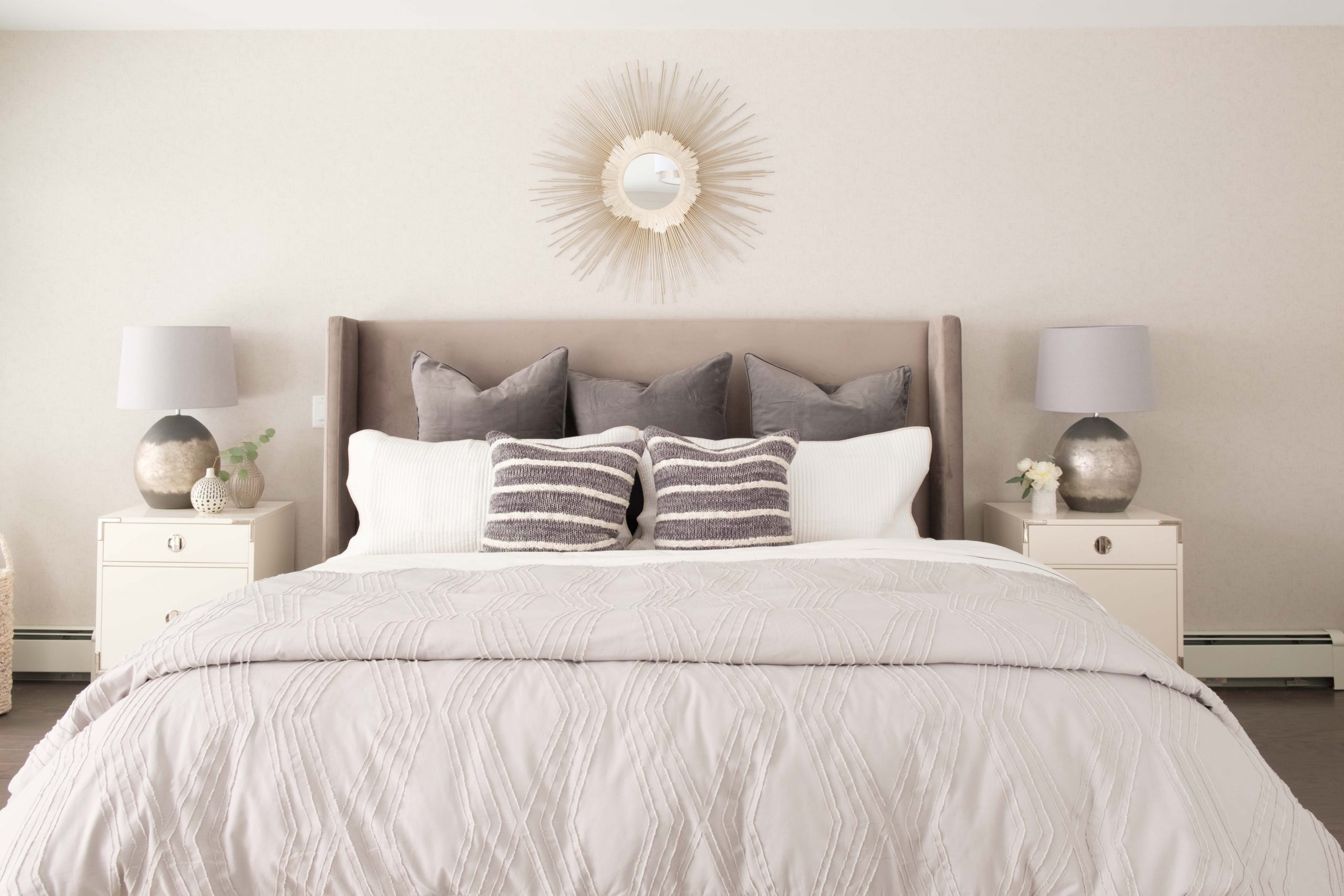
Sleep Sanctuary
Jillian added instant definition with a sleek headboard, and gave the space even more design appeal with matching night tables and gorgeous textiles. A fun starburst mirror completes the look.
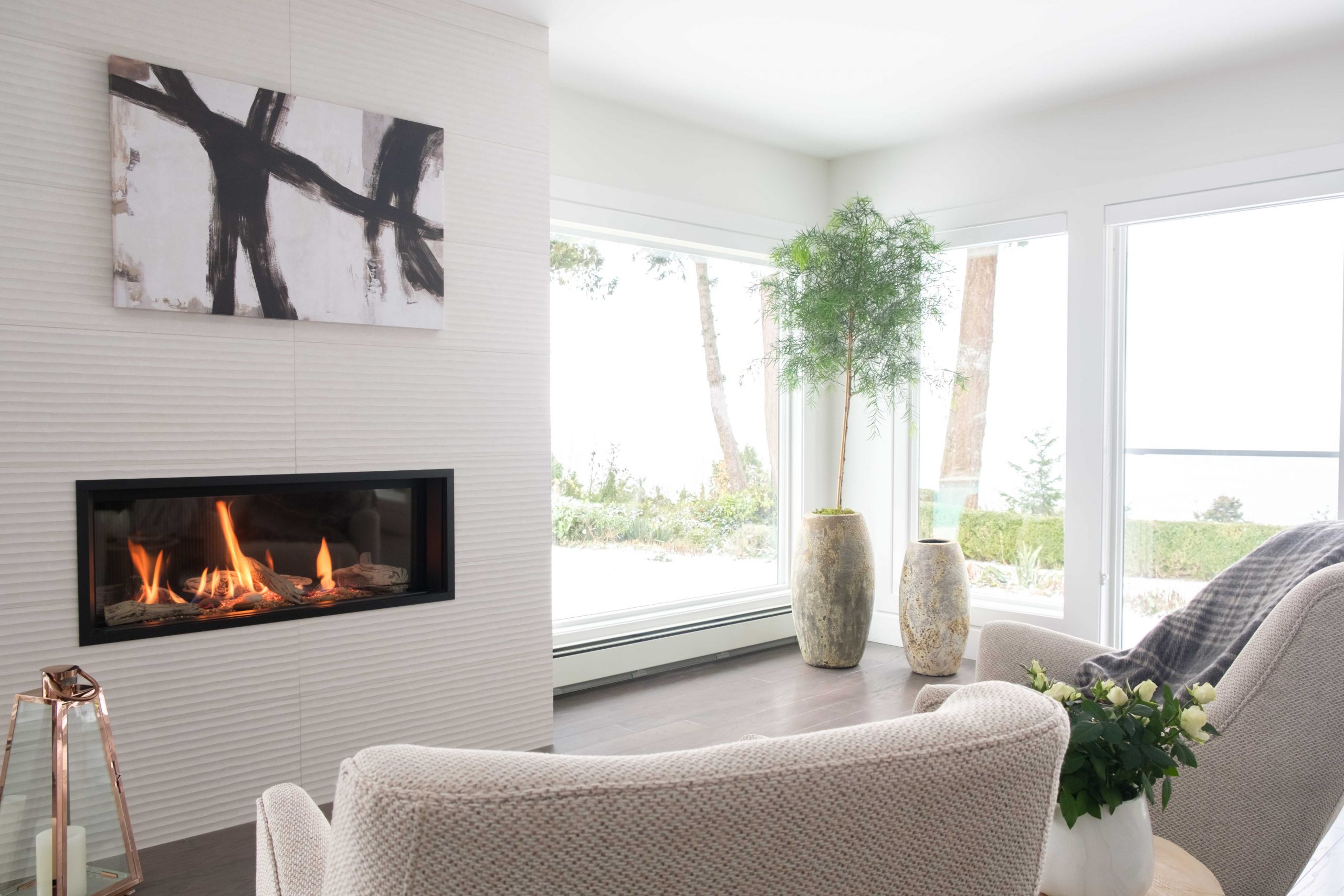
Room With a View
The master also boasts a gorgeous sitting area complete with a modern functioning fireplace. The surround’s subtle texture and graphic print add impact, resulting in a chic and polished look you’d expect to find in boutique hotel room. The oversized windows that frame the beachy surroundings are a work of art in their own right.
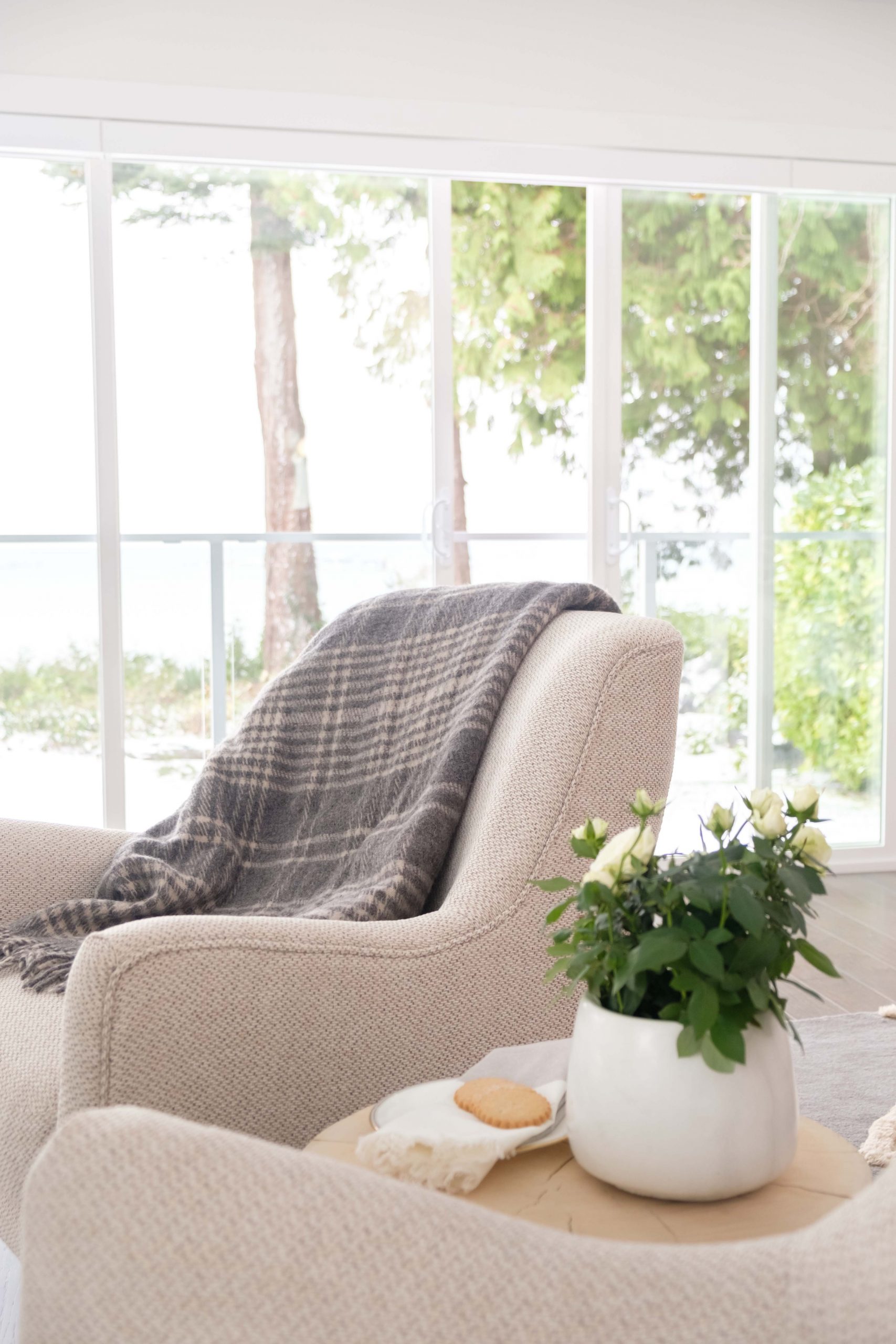
Cozy Perch
A master bedroom should feel like a retreat, especially for an empty nester couple craving some much-needed downtime. These oversized chairs are plush and sturdy, perfect for lounging in by the fire. The warm tweed fabric adds an extra layer of texture to the space.
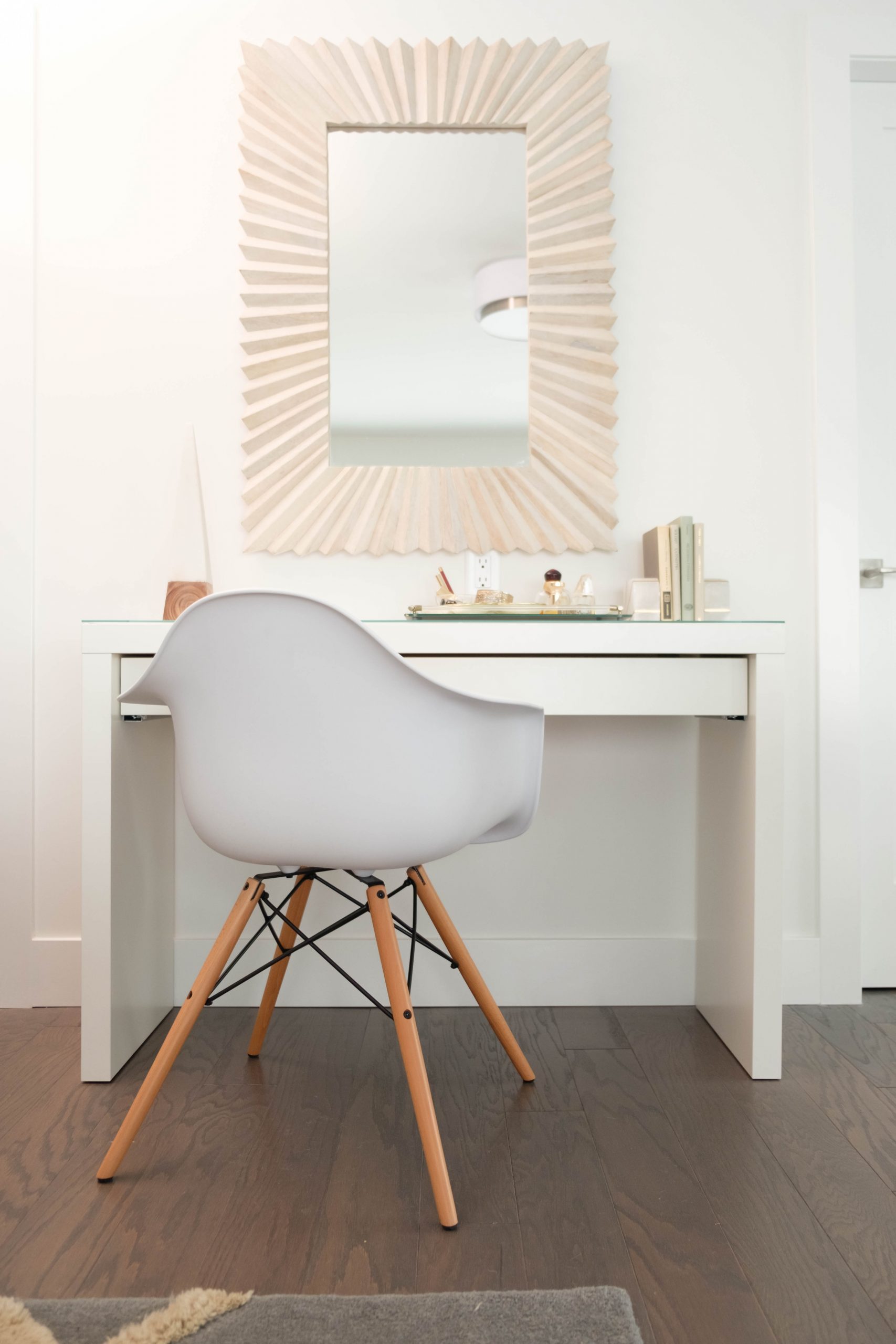
Glam Vanity
Jillian made sure Alison felt completely at home in the new space, adding a small vanity table in one corner of the bedroom. The built-in drawer adds function and still allows the molded plastic chair to easily tuck underneath. A large mirror with an eye-catching pleated frame draws the eye.
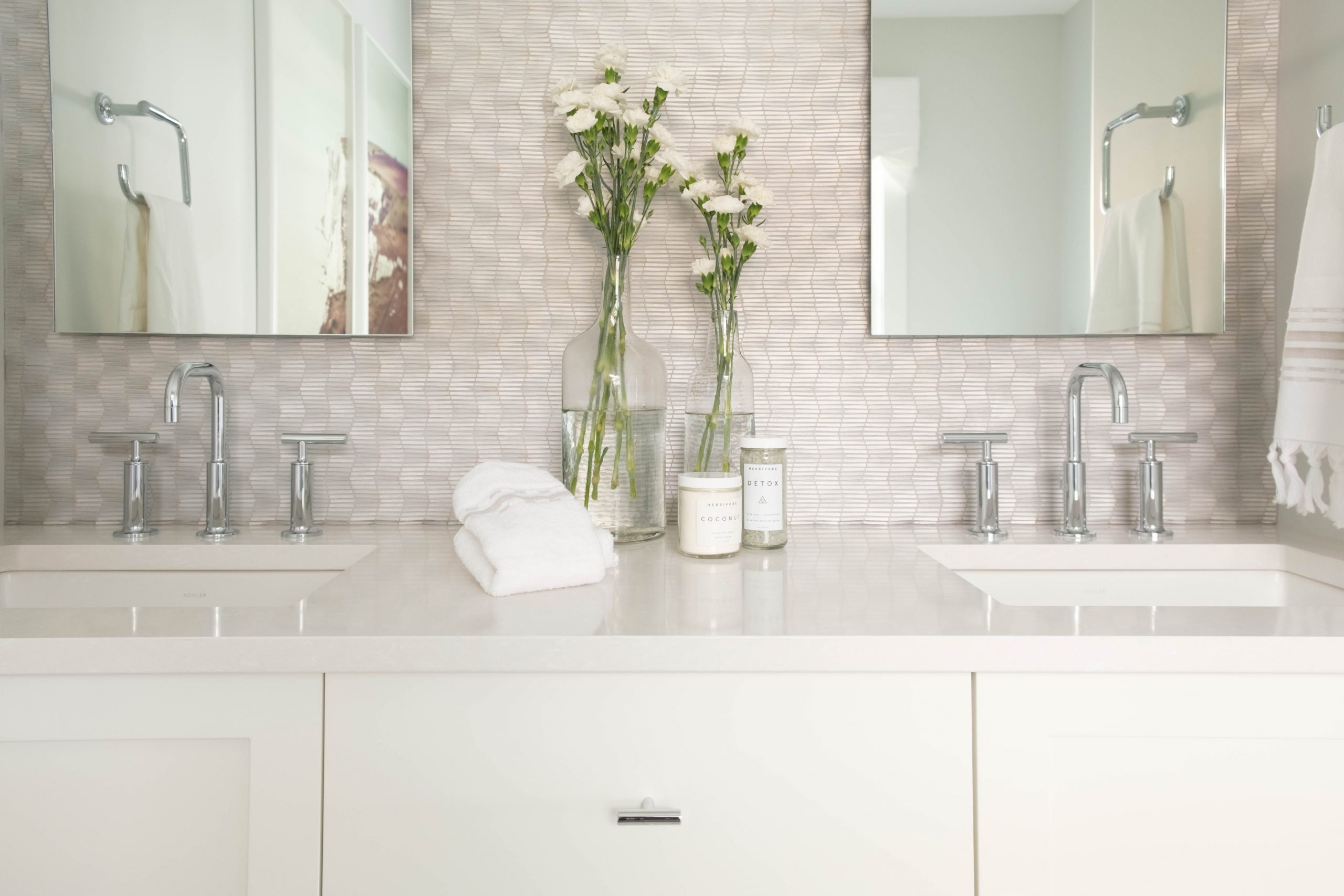
New Ensuite
Even the ensuite got a modern facelift thanks to upgraded furnishings and fixtures. The double vanity is perfect for the couple to share, and feels especially sleek when next to the textured backsplash. Dual mirrors combined with loads of counter space and storage complete the room in the most functional way possible.
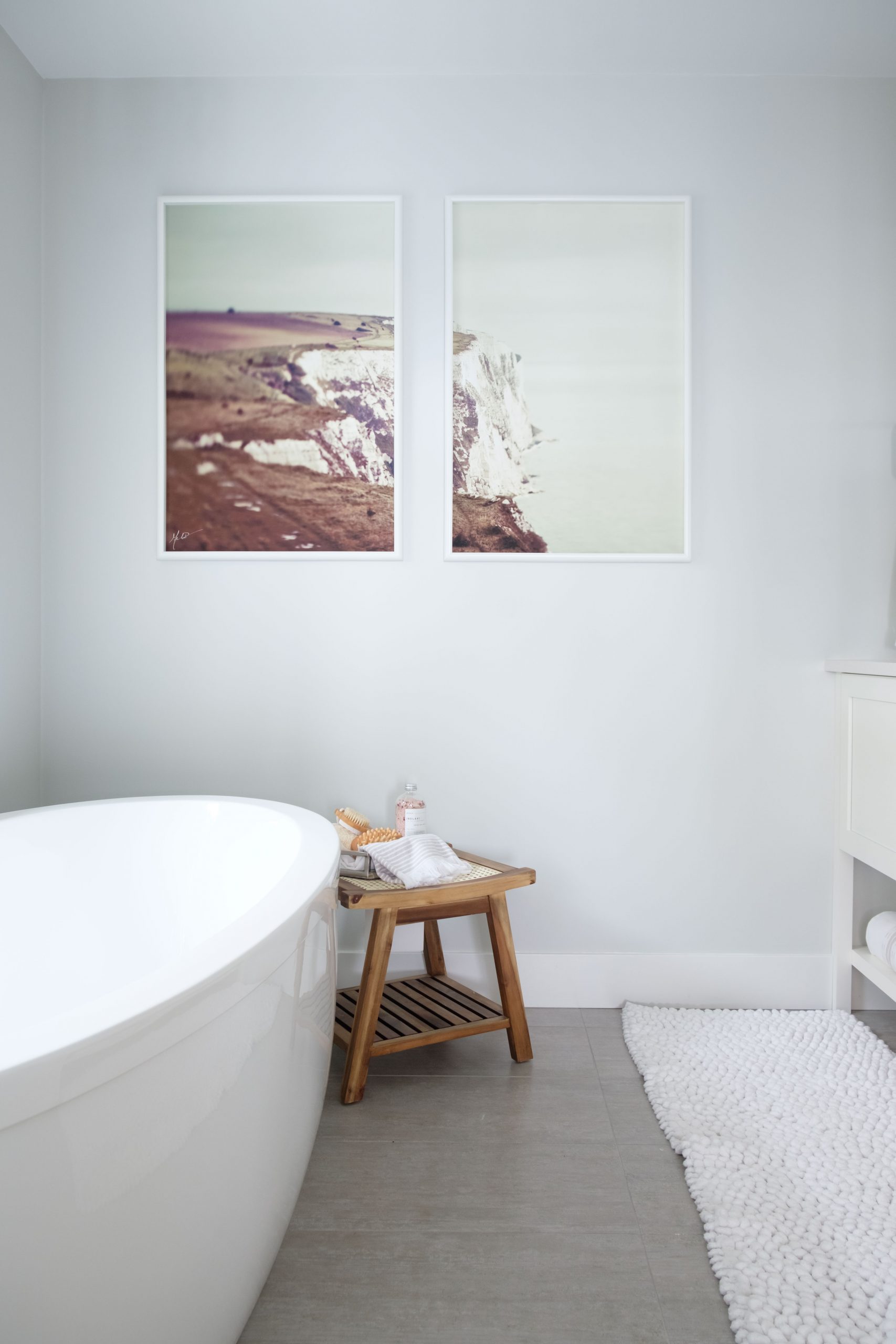
Soaker Tub
Jillian incorporated even more natural elements into the home with outdoorsy prints and a small wooden stool. The large soaker tub transforms the space into a spa-like retreat.
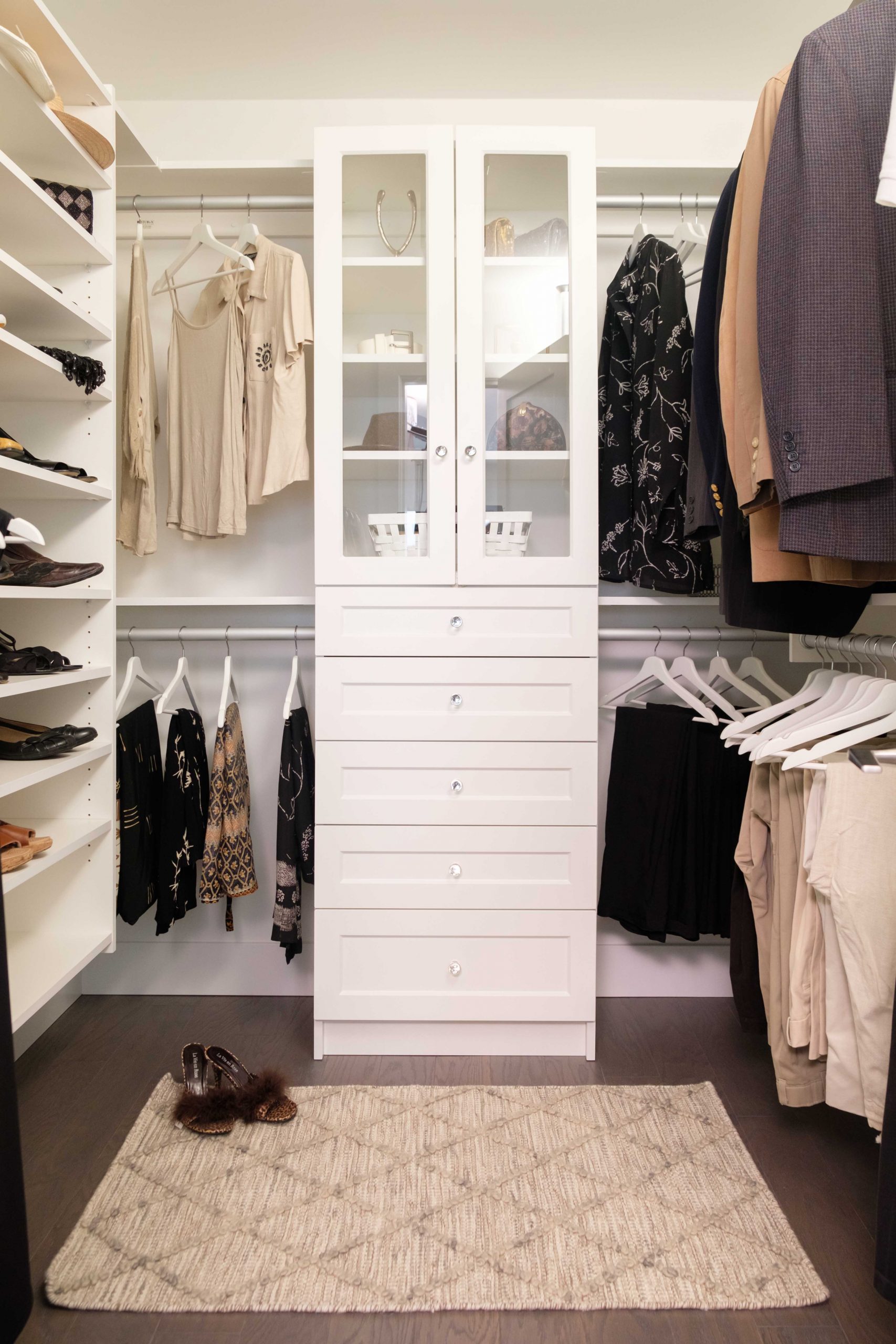
Organized Living
The last item on these homeowner’s must-have list? A large walk-in closet with plenty of storage solutions. Jillian definitely knocked that one out of the park with this design, which features plenty of shelving for shoes, rods for hanging clothes and tons of drawers for everything else in between.
HGTV your inbox.
By clicking "SIGN UP” you agree to receive emails from HGTV and accept Corus' Terms of Use and Corus' Privacy Policy.




