Most people know that owning a cottage is a lot of work, but for owners Michael and Kelly there was so much work to be done on their property that they couldn’t agree on a single thing. While he wanted to flee to a cottage with more rooms and higher-end finishes, she didn’t want to leave the lake she grew up on or their rustic cottage with old school charm. So it was up to designer Dan Vickery to give this property an overhaul, transforming it into a modern entertainer’s dream on the lake.
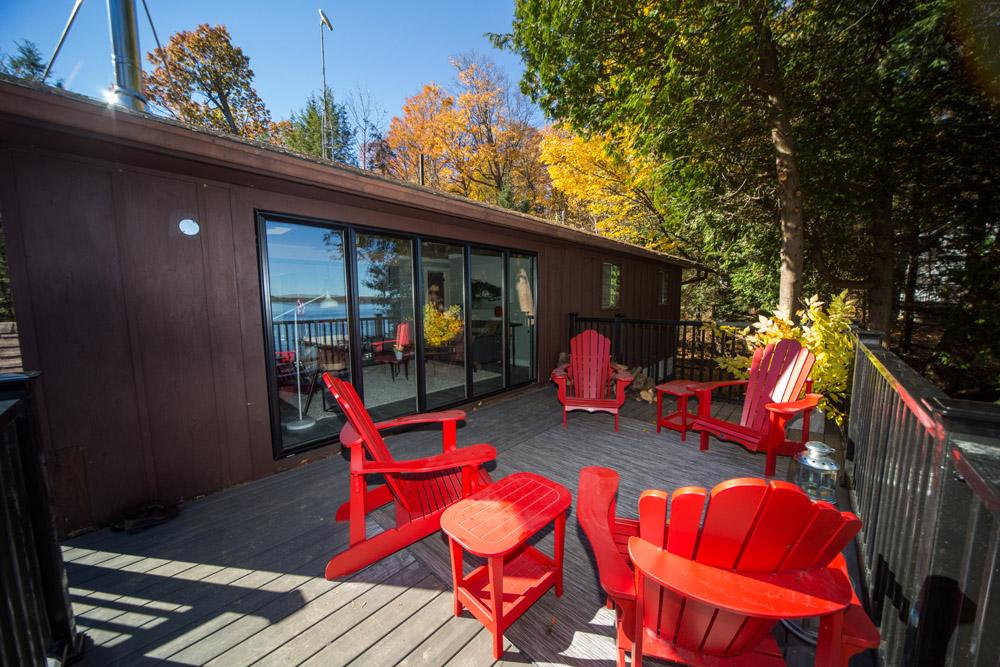
A New Deck
While Dan had hoped to work with the existing deck structure, rot and mould had other ideas in mind. And so the team worked to build up this brand new, larger deck from scratch, giving the homeowners a natural extension of their indoor living space.
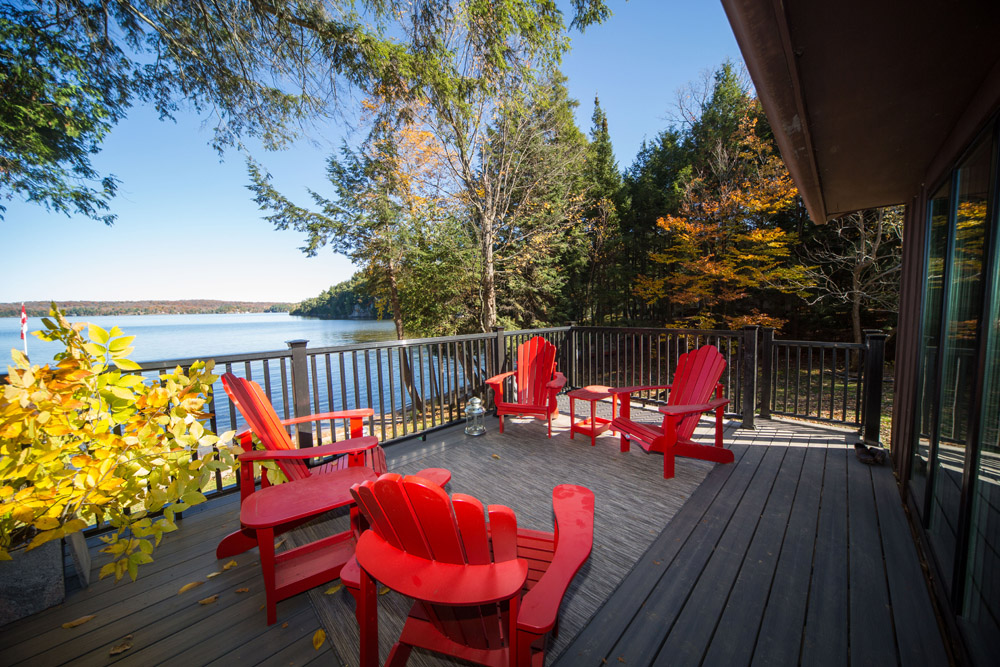
Up To (Lakeside) Code
Now this is a deck with a view. The new railings are far superior to the old ones that used to be featured here, as now they’re actually up to code and safe. They’re just open-concept enough to still showcase that magnificent lake view though, making this area a cottage entertainer’s dream.
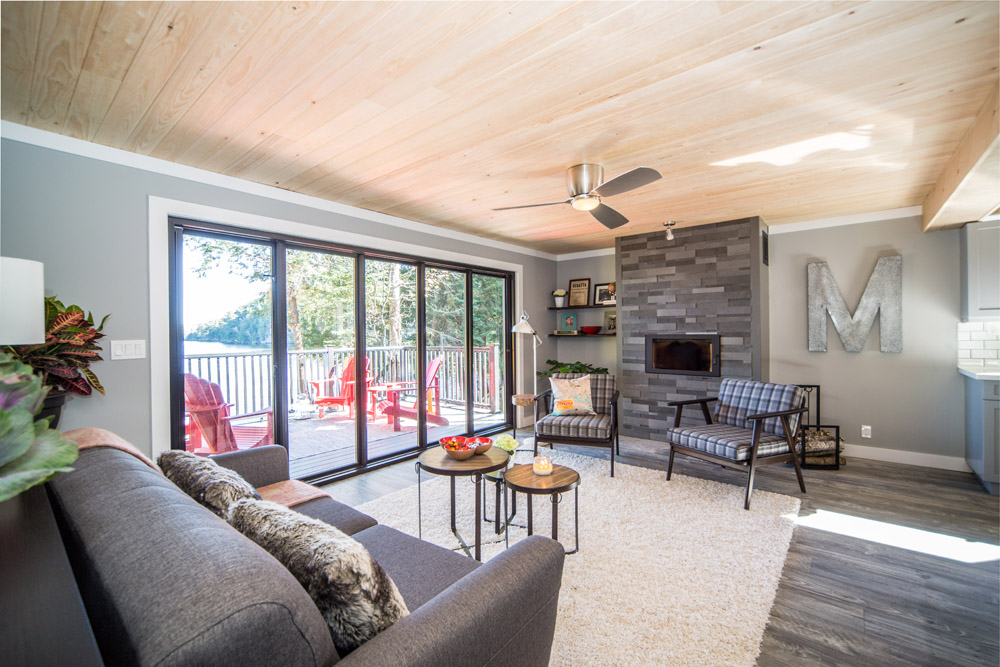
A Brand New Interior
These gorgeous doors to the deck open right up so that when guests do arrive and the weather approves, the entire main floor can open up to the outside and create a real open concept vibe.
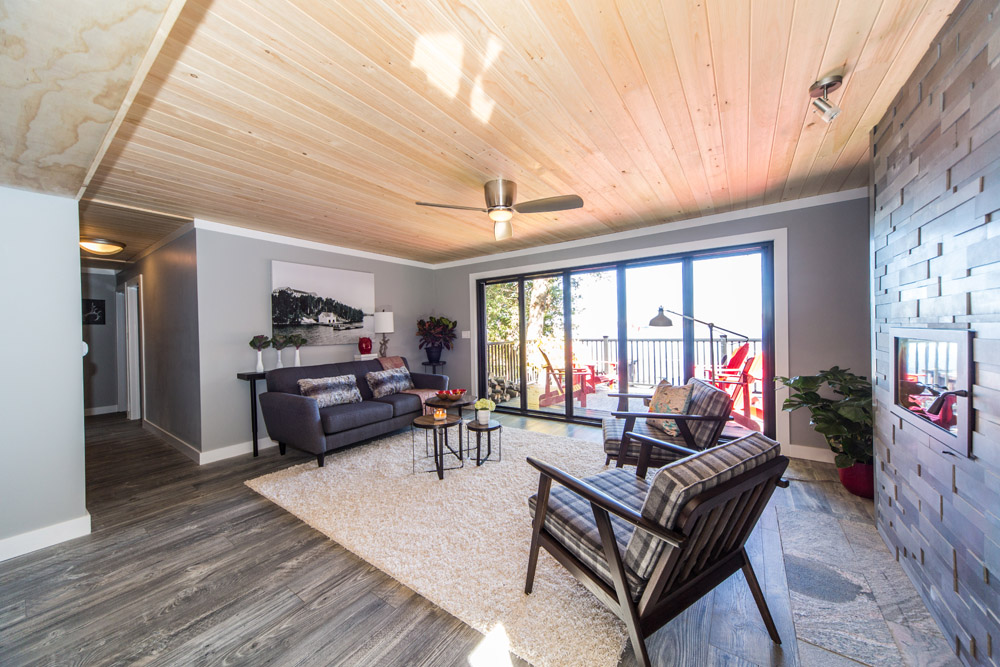
A Complete Overall
From this angle it’s easy to see that the main floor living space got a complete upgrade too. Everything from the floors to the planked ceiling add charm and character, but in a new and updated way. Now this is a family cottage to write home about.
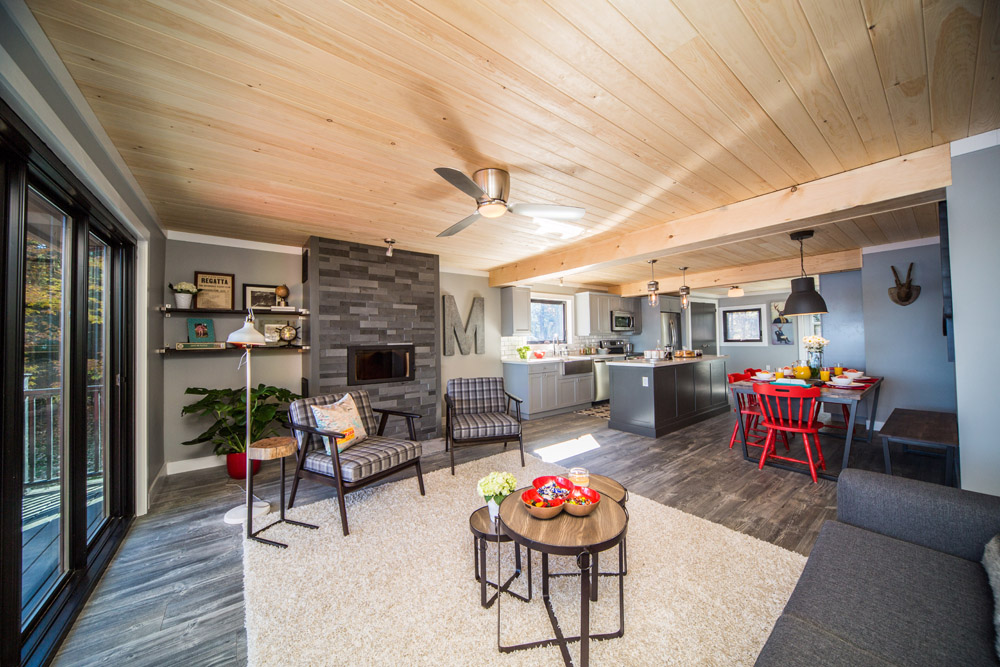
A New Fireplace
The updated fireplace is easy maintenance but still adds that cottage vibe to the home thanks to its pretty mantel and warm glow. Floating shelves add instant storage space while the extra greenery brings a bit of the outdoors in. As for the living room itself, well now it’s large enough for the entire family and their friends to enjoy all at once.
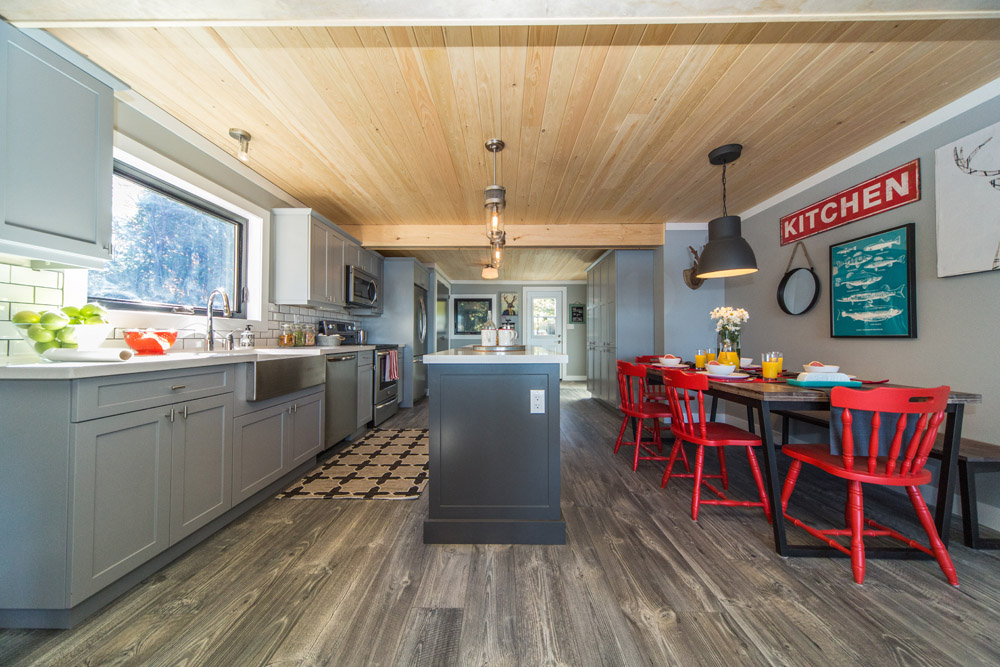
An Easy Flow
The flow from the living room to the kitchen is pretty seamless thanks to the open concept vibe that Dan was able to create. By extending the counters and adding an island he automatically updated the kitchen area to be more functional while also creating a great area to entertain in.
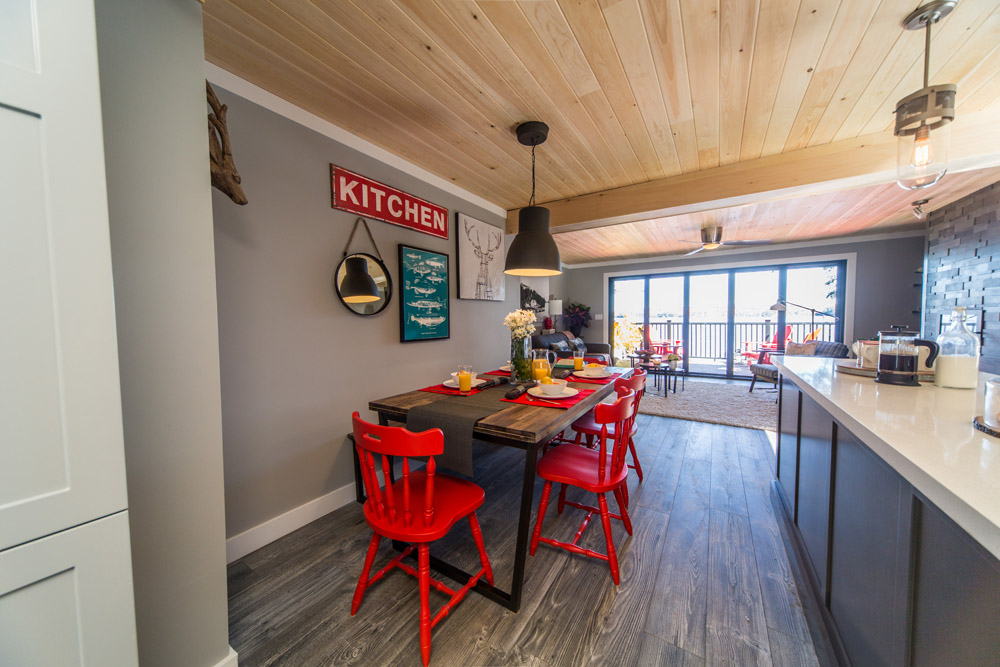
Family Meals
The bench seating is a great way to minimize space while maximizing seating potential, especially for a family with kids. The brilliant red paint on these chairs adds an instant pop of colour, and plays nicely off the red Muskoka chairs featured outside the cottage.
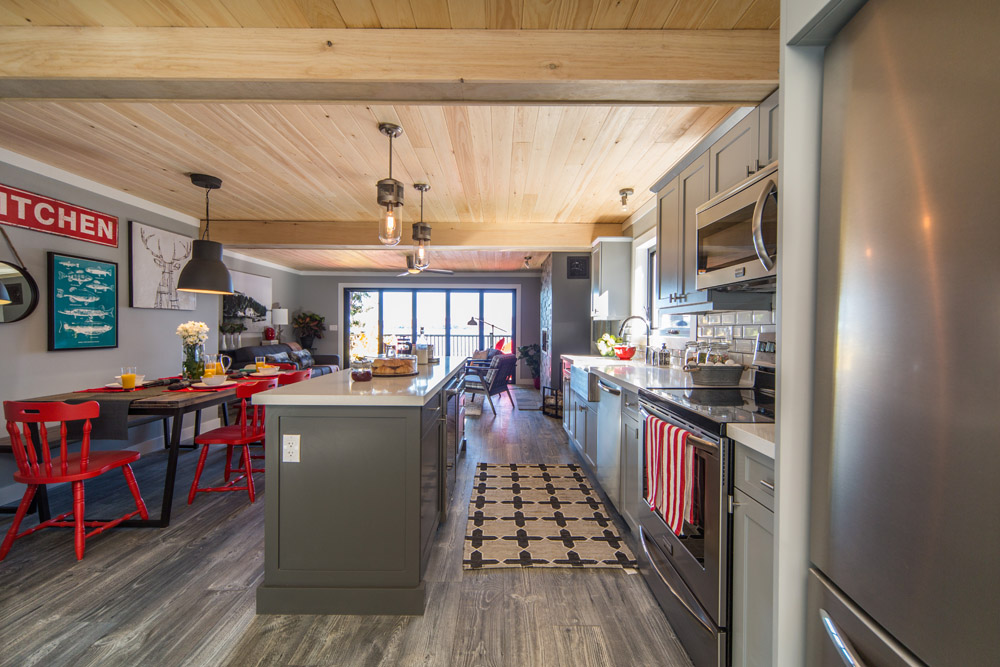
Clean Sight-Lines
From the front entrance it’s possible to see all the way to the lake at the back of the house, creating a stunning look from the get-go. The planked ceiling and hardwood floors continue throughout as well, creating a beautiful and streamlined effect.
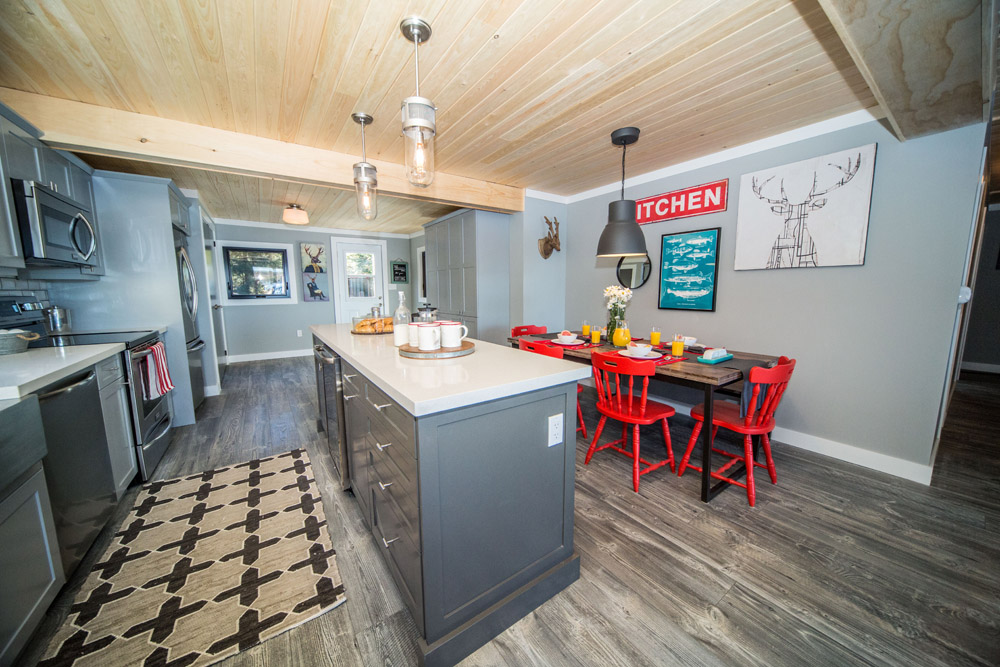
All The Finishes
Everything about this kitchen feels updated and modern, from the dishwasher and microwave to the stainless steel stove and fridge. The soft grey from the walls and island ties it all together, while the lighter look of the planked ceiling keeps it rustic and cottage-like. Plenty of moose-inspired artwork finishes off the look.
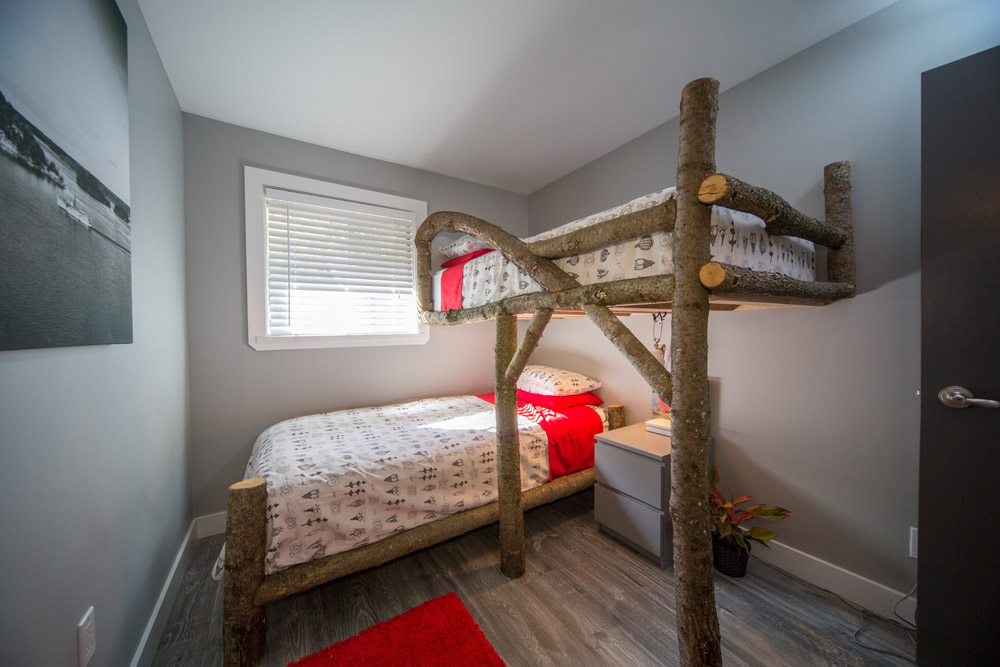
Bunking Up
In order to grab more space for the main-floor living space Dan had to compromise on the kid’s room. He made up for the lack of space with a brilliant, customized bunk-bed solution though, one that you definitely won’t find in any other cottage.
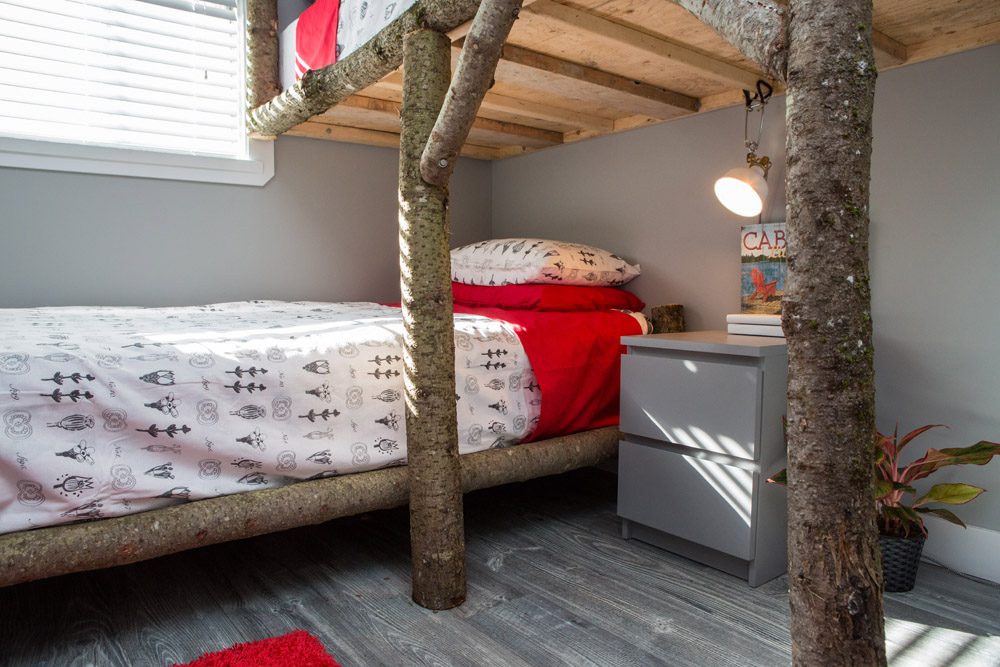
A Mini Getaway
Below it almost feels like a fort thanks to the little night table setup that Dan created, making this room feel adventurous and fun for kids (and adults!) everywhere.
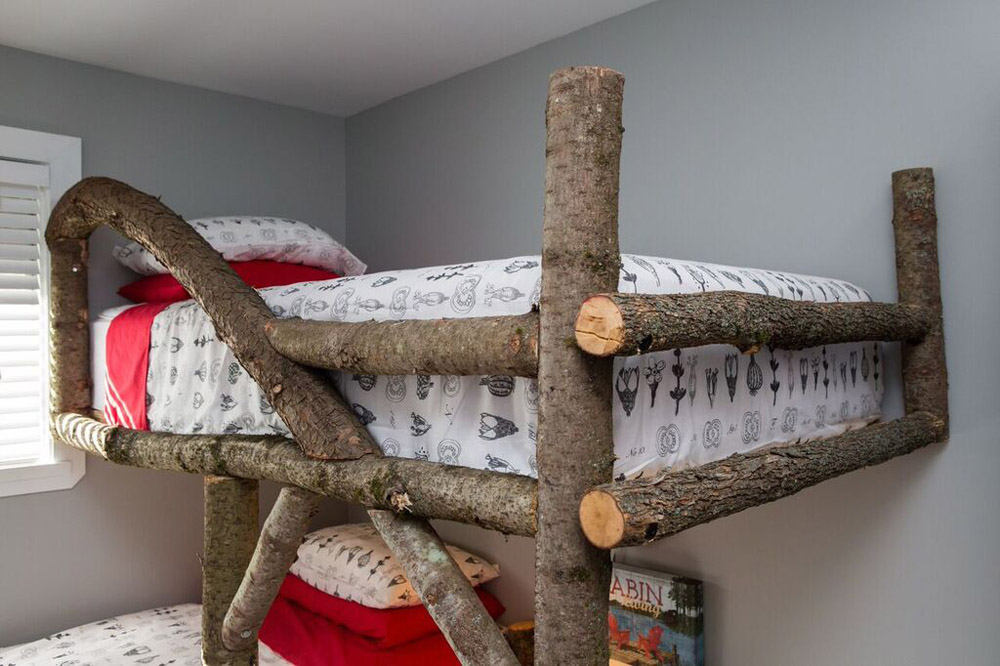
A Custom Look
We love how Dan crafted this bed together out of old tree trunks. It’s a truly creative and unique look that sets this room apart, giving it an adventurous and cottage-lover type vibe.
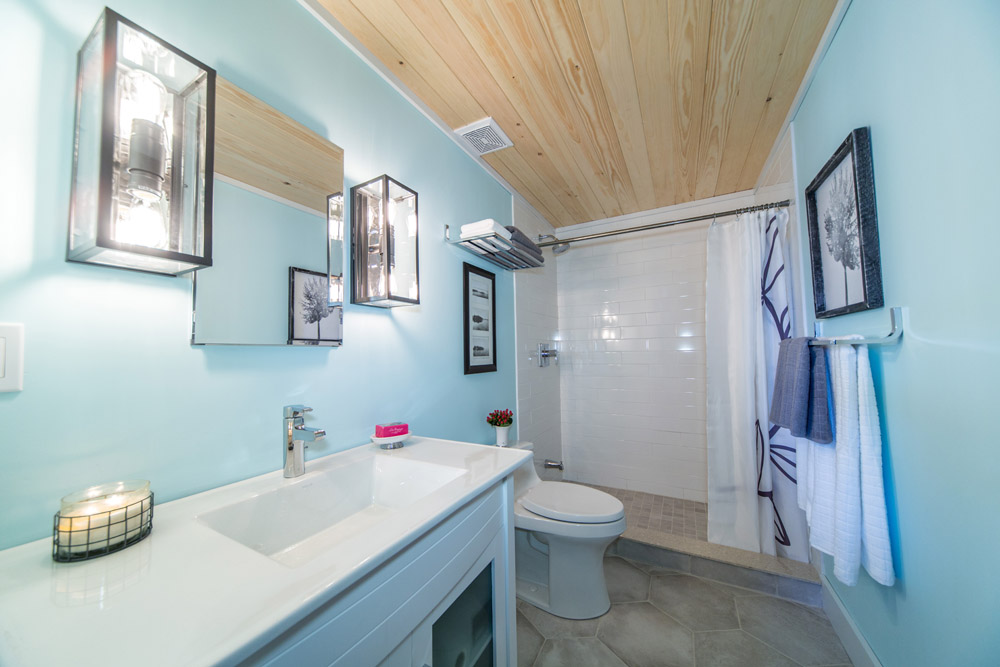
A Fresh Bathroom
This new washroom is completely unrecognizable thanks to the modern upgrades Dan bestowed upon it. Extra large hexagonal tiling on the floor gives it a luxurious finish, while the soft blue on the wall keeps the room bright and pretty. That same wood finish on the ceiling ties in and completes the look.
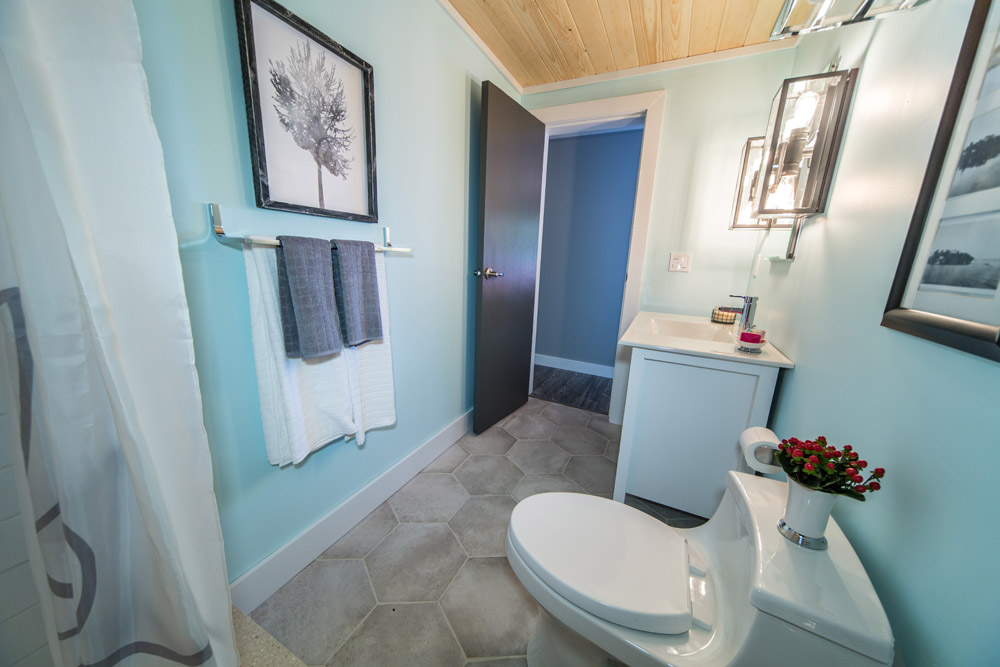
A Better Entrance
Thanks to a little floorpan reconfiguration the entrance to this washroom is no longer right off the living room, making it a more private and functional space for the whole family. In the end with a whole new look, tons of living space and a brand new kitchen that’s perfect for entertaining, it’s no wonder that Michael and Kelly decided to love their cottage in the end. We’d love this vacation home too, what with gorgeous upgrades like these.
HGTV your inbox.
By clicking "SIGN UP” you agree to receive emails from HGTV and accept Corus' Terms of Use and Corus' Privacy Policy.




