It’s tough to beat the charm of a cedar shingle-clad, Cape Cod-style cottage – but when it’s located on the roof of a historic building in the heart of Manhattan, then you’ve really got something special. For further proof, just check out this one-of-a-kind NYC property that’s hitting the market for the first time ever at $3.5 million.
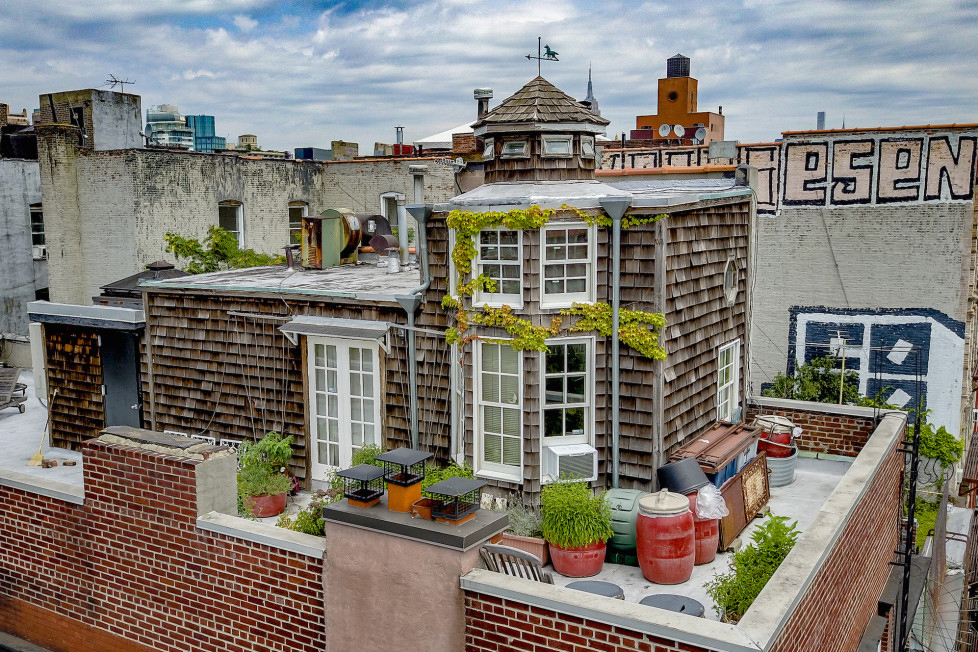
Rooftop Oasis
Idiosyncratic but oh-so-cool, this cedar-shingled Cape Cod-style cottage sits atop a heritage building (built in 1868) in New York City’s Greenwich Village, offering a charming rooftop oasis in the heart of the concrete jungle.
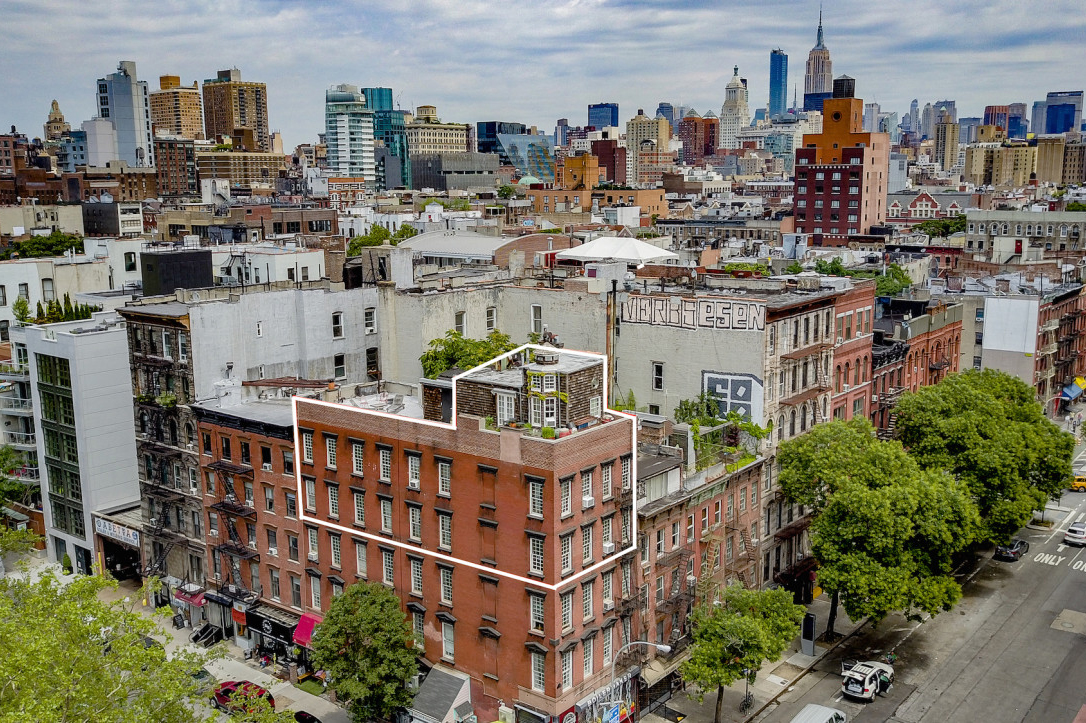
Two Duplexes Plus a Cottage
Located in the heart of the East Village, the $3.5-million property includes two duplex apartments on two levels in addition to the cottage, which overlooks a small nearby park.
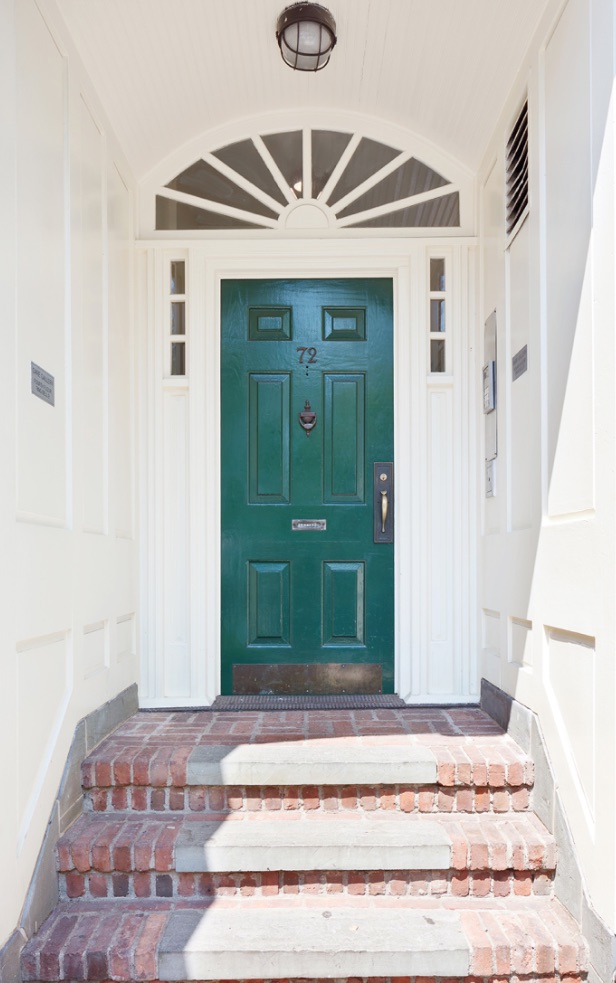
Charming Entrance
The street entrance of the building, with its green wood door and Colonial-style mouldings, hints at the thoroughly unique home awaiting inside.
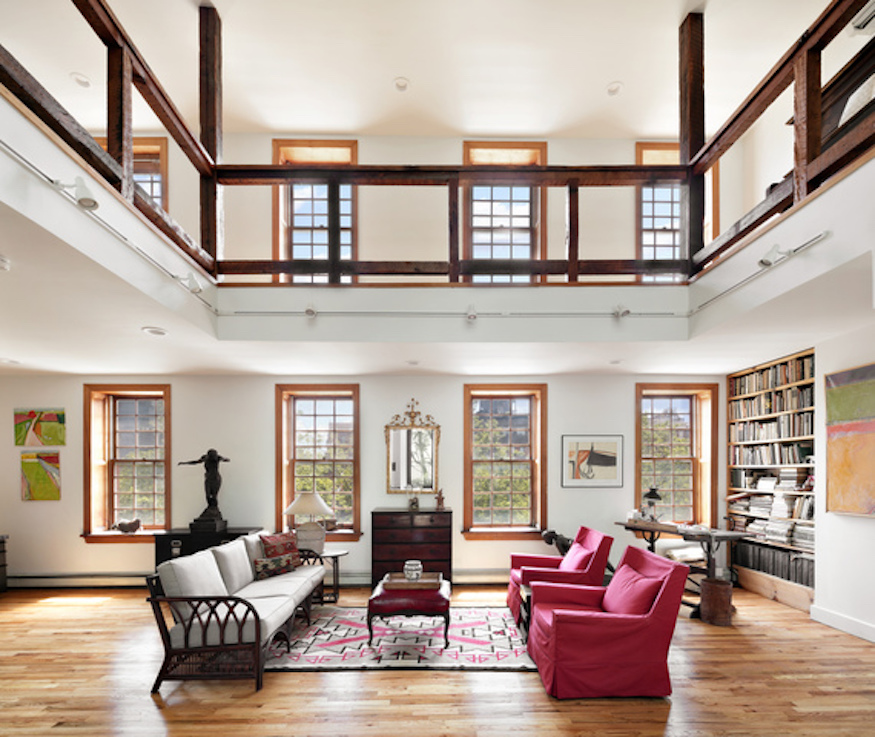
Soaring Ceilings
The great room (also known as the atelier) opens up the ceiling height to soaring proportions. There are also plenty of windows throughout; in fact, there are 22 windows in total, along with two wood-burning fireplaces.
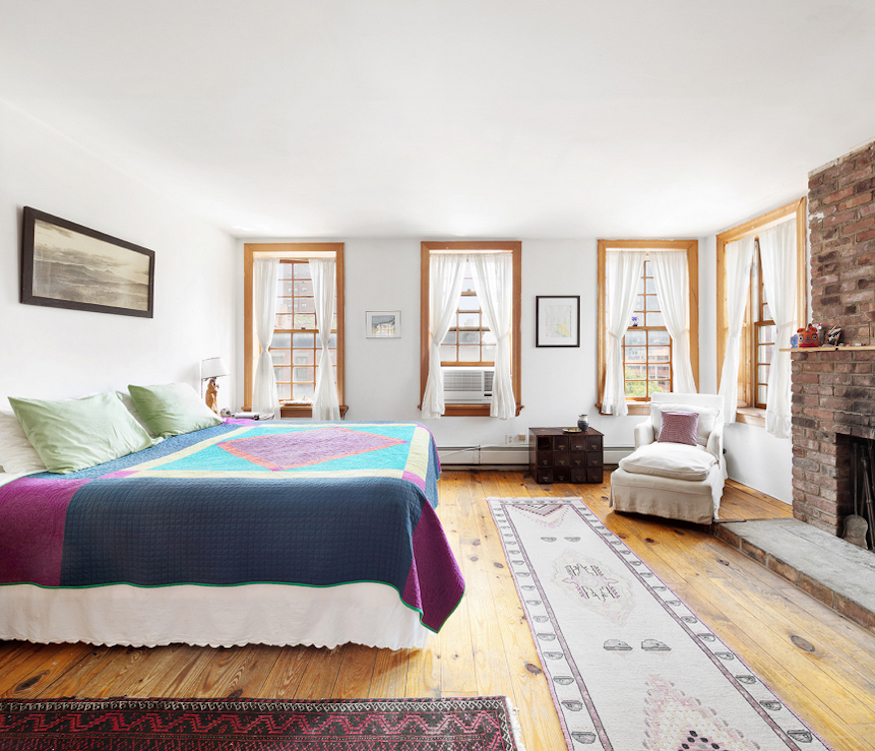
Four Bedrooms
The two duplexes combined have four bedrooms, and the listing notes that “with creative vision, this penthouse can be converted to a single residence or left as individual units.”
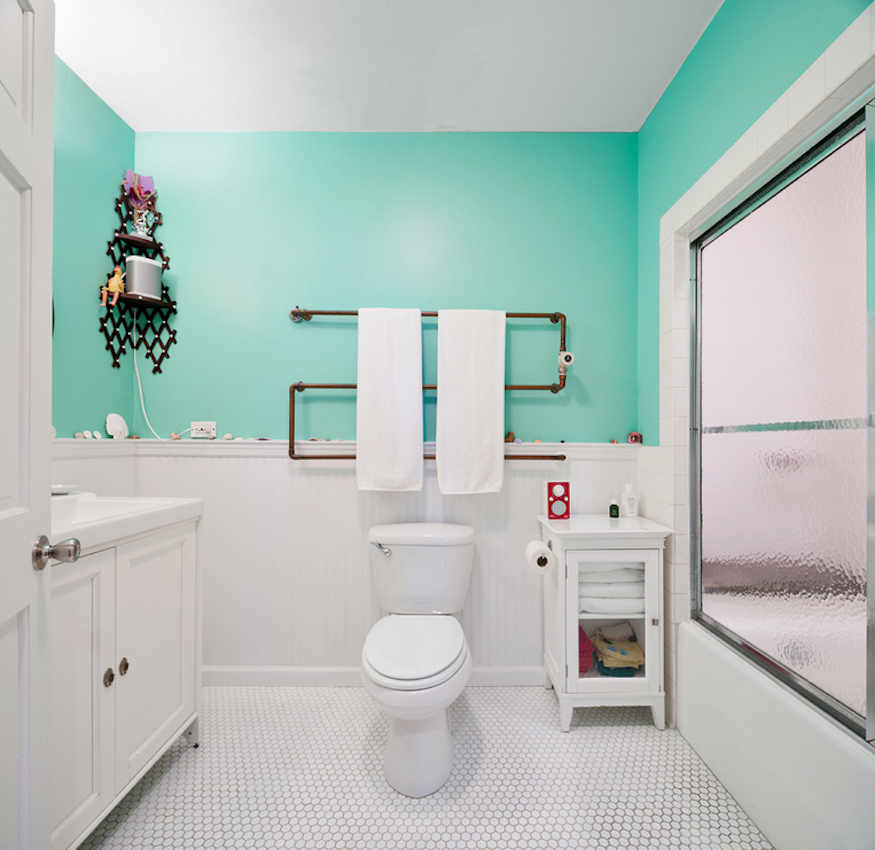
Three-and-a-Half Baths
One of the property’s three-and-a-half bathrooms, boasting charming wainscotting and a hot-water radiator that does double duty as a heated towel rack.
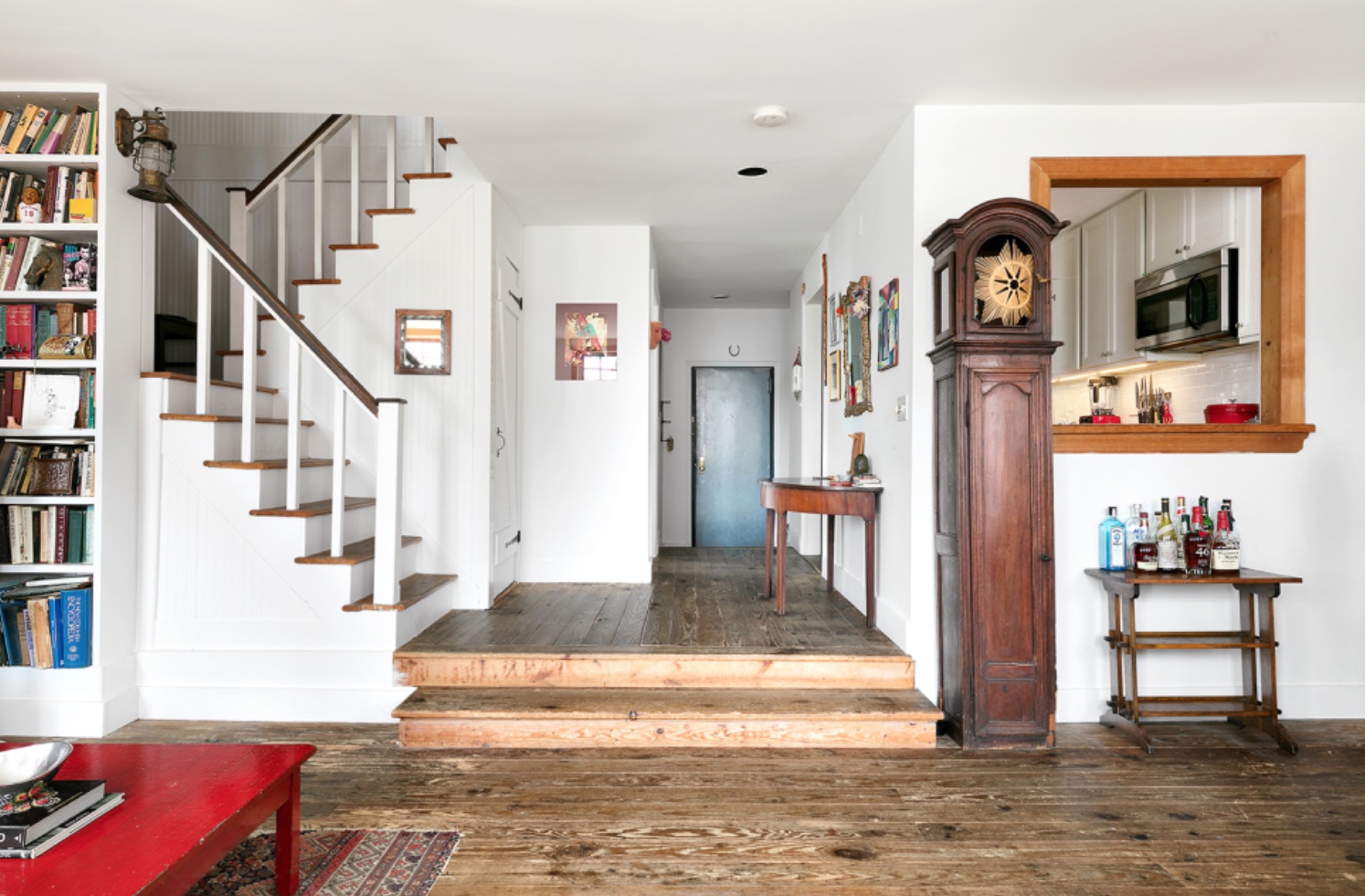
Foyer
Each of the two duplexes expands to two levels, with this entry foyer leading to a stairway accessing the second storey. A small kitchen features a pass-through window that opens up the space a bit.
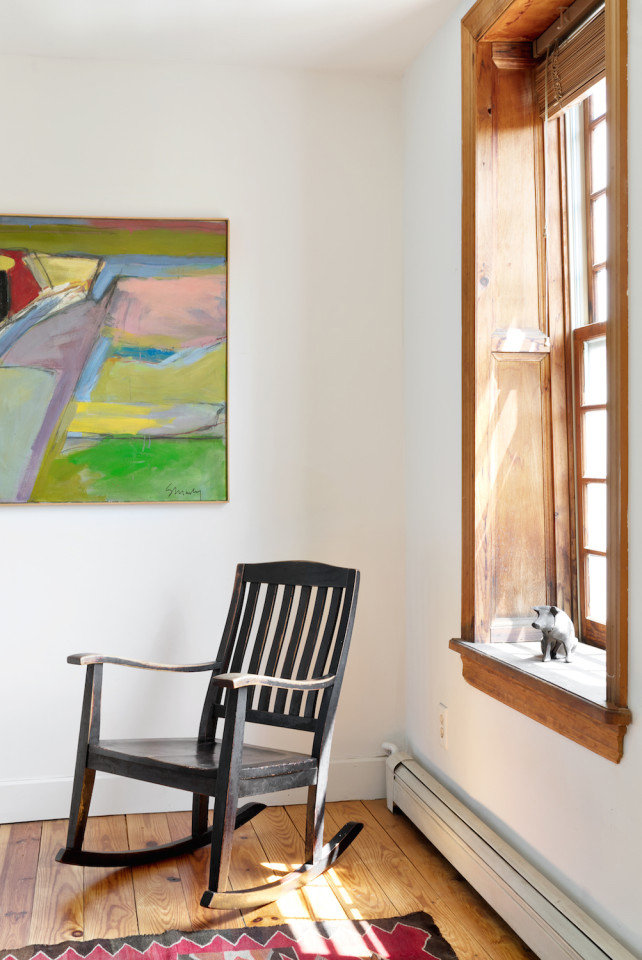
Living History
“In a day when there are so many cookie-cutter apartments being built, you feel the history in this one,” says realtor Nick Gavin, who has the listing. “When you get into this house you kind of feel like you’re somewhere else.”
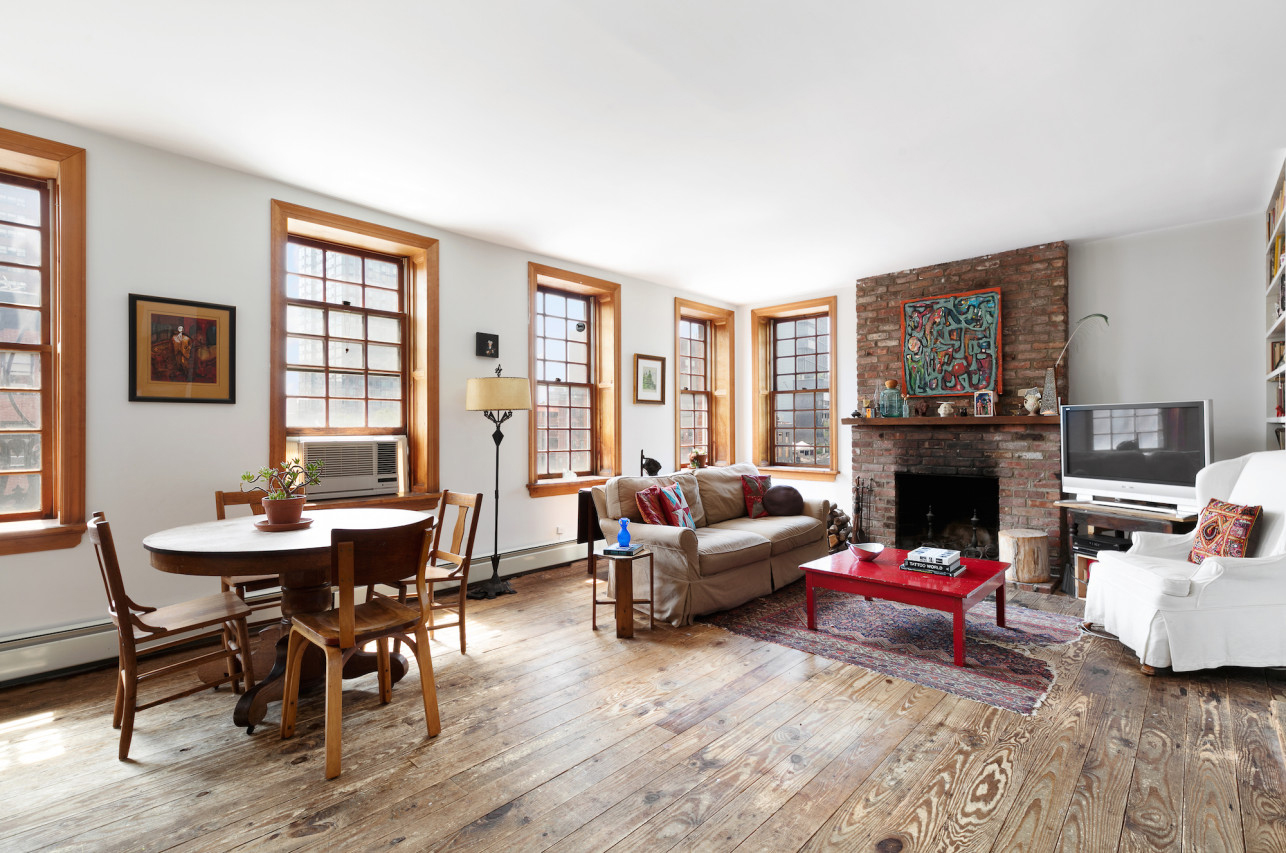
Second Apartment
The living room of the other duplex, with large windows bringing in loads of natural light, along with a wood-burning brick fireplace – and check out that wide-plank tongue-and-groove flooring.
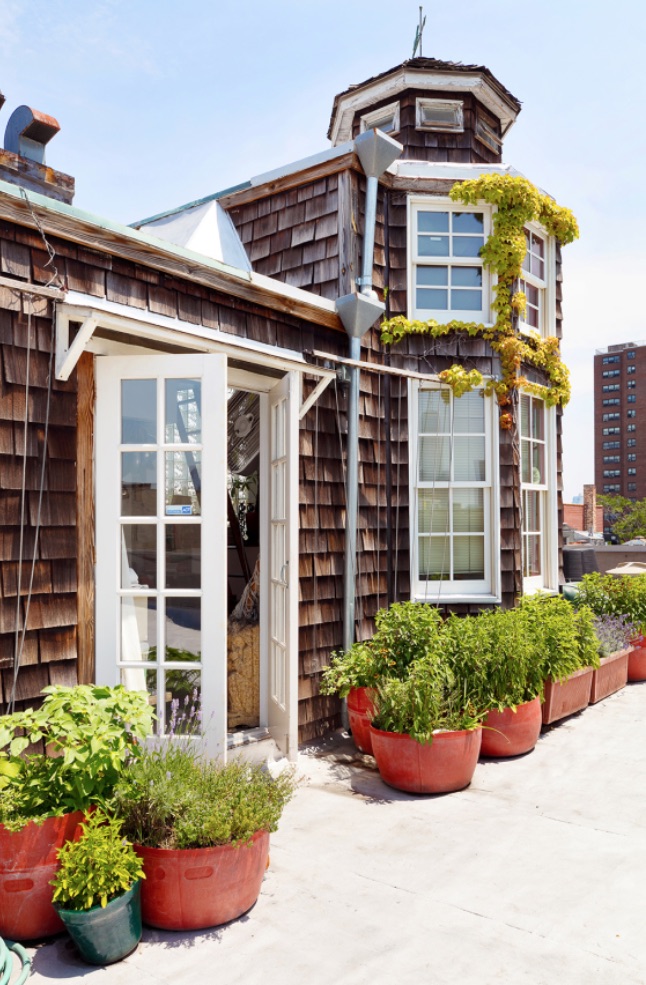
Cottage Comfort
The cottage was the brainchild of the late artist Henry Merwin Shrady III, who added the cottage when renovating the building, which was “vacant and derelict” when he bought it in 1980. The cottage hosts a studio apartment with a kitchenette, full bathroom, French doors and a wraparound terrace, and has been occupied by a tenant for the past 15 years. “It is a magical little spot that was my son’s room through college,” said Shrady’s widow, Gale Barrett Shrady. And no, the cottage can’t be purchased separately.
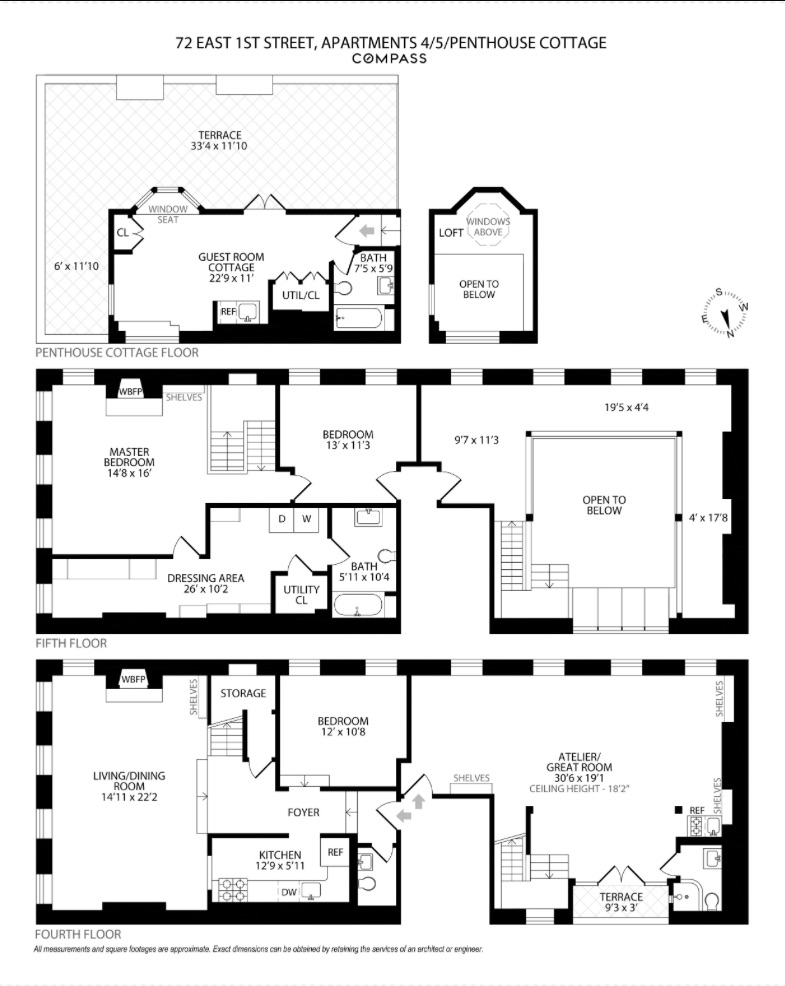
Floor Plan
With more than 2,700 square feet in total, this floor plan illustrates the layout of the two duplex apartments and the rooftop cottage. “It very much has a cottage-in-the-country feel,” a neighbour tells the New York Post, adding of Shrady: “He was an artist who loved to create things.”
HGTV your inbox.
By clicking "SIGN UP” you agree to receive emails from HGTV and accept Corus' Terms of Use and Corus' Privacy Policy.




