Melissa McCarthy heads to Chicago to give back to her aunt and uncle. With the help of her cousin Jenna and the Property Brothers, Melissa creates an upstairs retreat where her aunt can cook and entertain, and a downstairs man cave equipped with all the comforts her uncle deserves.
Season 2 of Celebrity IOU premieres Monday, December 14,2020 at 10PM on HGTV Canada and will Stream Live and On Demand on the new Global TV App, and on STACKTV with Amazon Prime Video Channels. HGTV Canada is available through all major TV service providers.
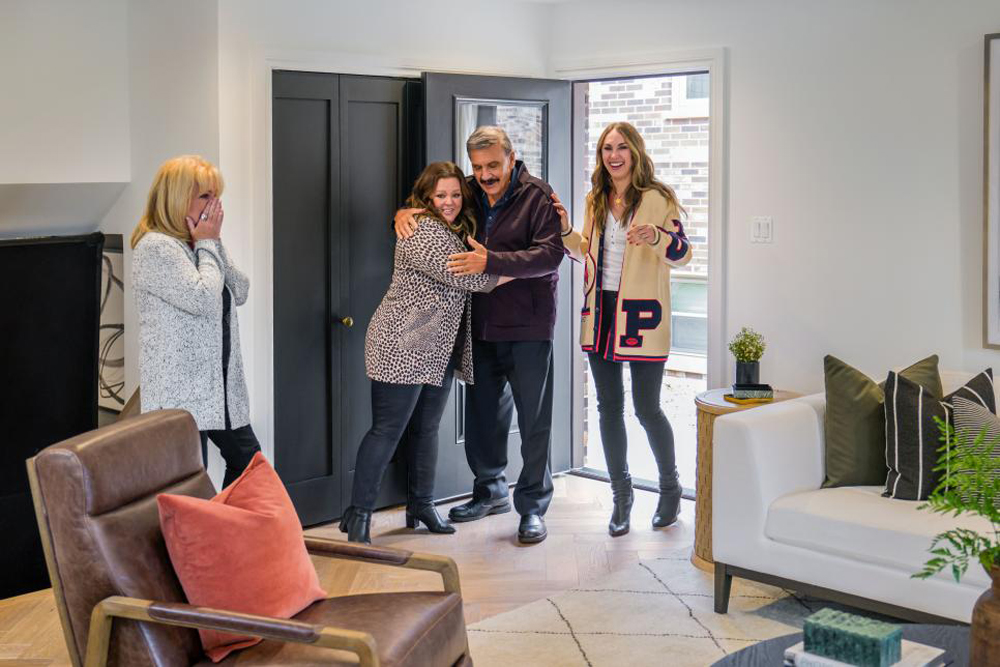
Melissa McCarthy’s Heroes
Jim and Connie are retired police officers who have been married for 35 years. They also happen to be Melissa McCarthy’s aunt and uncle, as well as her heroes. After spending their entire careers serving their community, Melissa figured it was time she gave back to them. “Getting the chance to do this for my aunt Connie and uncle Jim is so amazing,” said Melissa. “They’re two of just the kindest people and they don’t put themselves first.” With the help of the Property Brothers and Jim and Connie’s daughter Jenna, Melissa surprised her aunt and uncle with a gorgeous first floor renovation of their Chicago, Illinois, home.
Related: Brad Pitt Surprised an Old Friend With a Stunning Guest House Renovation
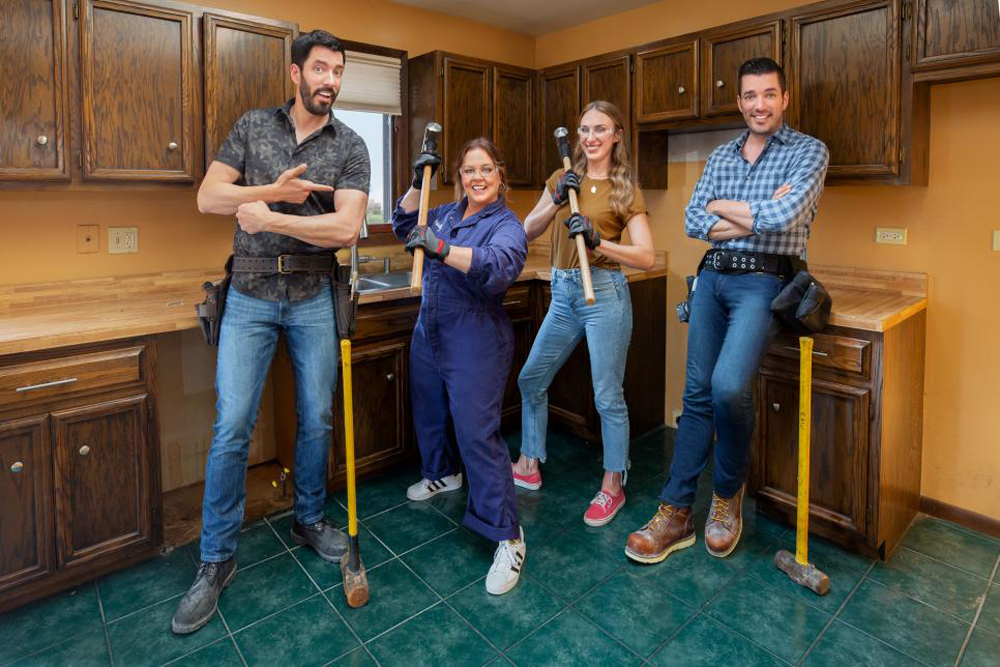
The Construction Cousins
With only three weeks to renovate a living room, dining room, kitchen and den, Jonathan and Drew Scott needed all the help they could get. Lucky for them, Melissa and her cousin Jenna are far from newbies when it comes to home renovation. “I compulsively knock down houses,” Melissa said.
Related: Melissa McCarthy Can Be Your Landlord – For $10K/Month
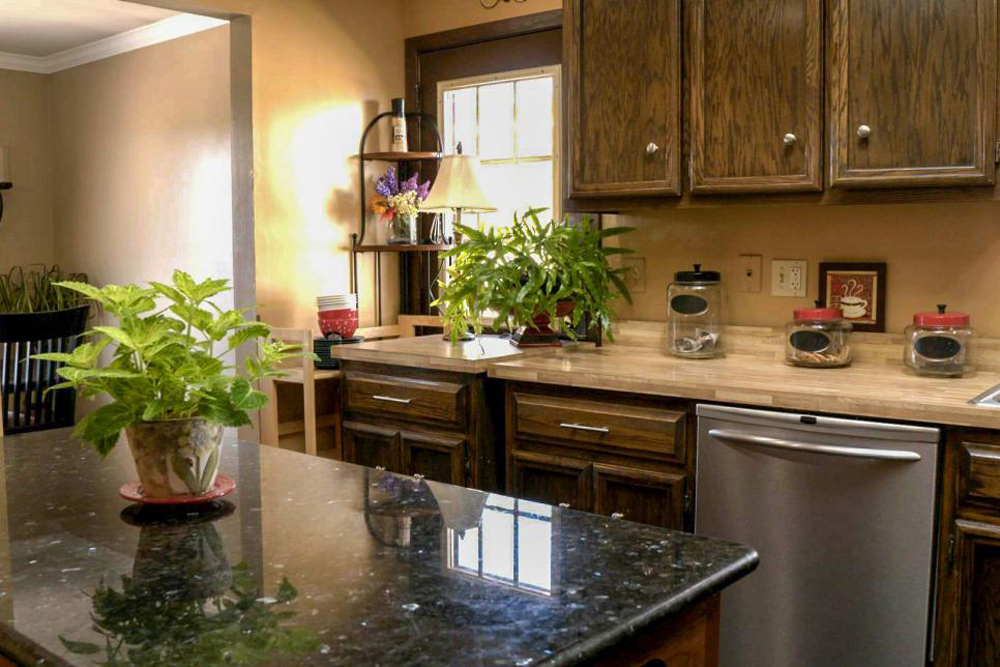
The Kitchen, Before
As with many older homes, Jim and Connie’s kitchen was closed off from the rest of the living space, making it less than ideal for a couple who loves to entertain their large Irish family. From dated cabinetry and green tiled floor to limited counter space and an island on wheels, though well-maintained, this kitchen wasn’t very inviting or functional.
Related: Take in the Breathtaking Views in These Celebrity Homes
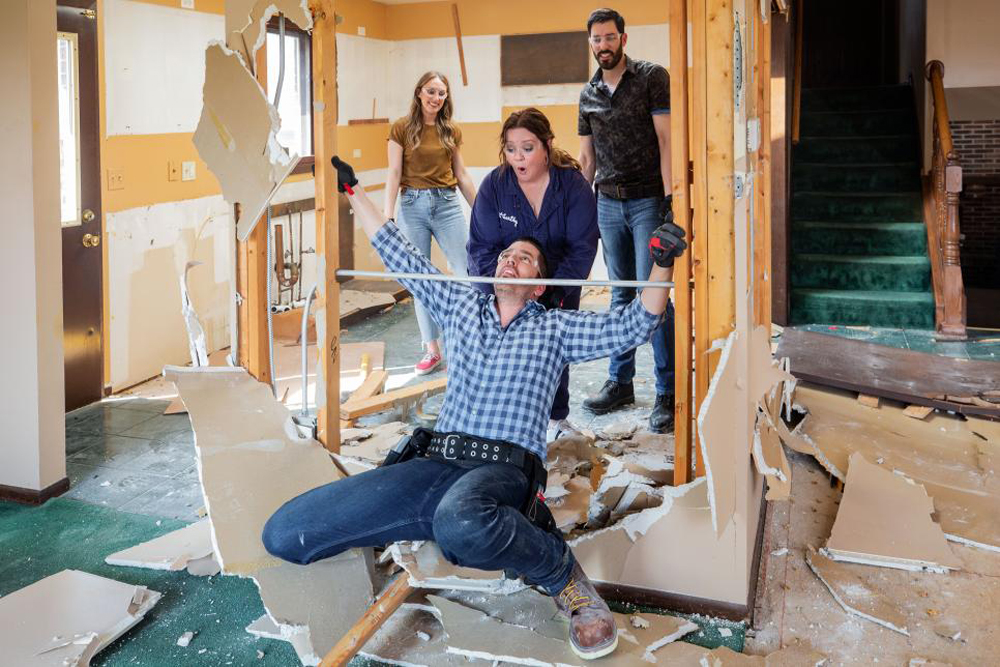
Limbo Break
Melissa was eager to take out the wall that separated the kitchen from the living and dining spaces. “Going at a wall with a sledgehammer is beyond cathartic,” she said. Once “the peach beast” was out of the way, the Construction Cousins and Property Brothers celebrated the newly open space by limboing. Next up: saying goodbye to the green tile and carpeting.

Decisions, Decisions
With home renovation experience under her belt and so much love for her aunt and uncle, Melissa offered Jonathan some insight into what Connie and Jim would both want and need in terms of design. Previously, Jim was injured on the job and became paralyzed from the waist down. He eventually regained the ability to walk but ensuring a safe environment with zero risk for slips or trips became an important must-have in his and Connie’s home. Wood floor with a smooth finish would’ve been too slippery, so instead Melissa and Jonathan opted for a floor with a deeper grain, offering better texture and grip.
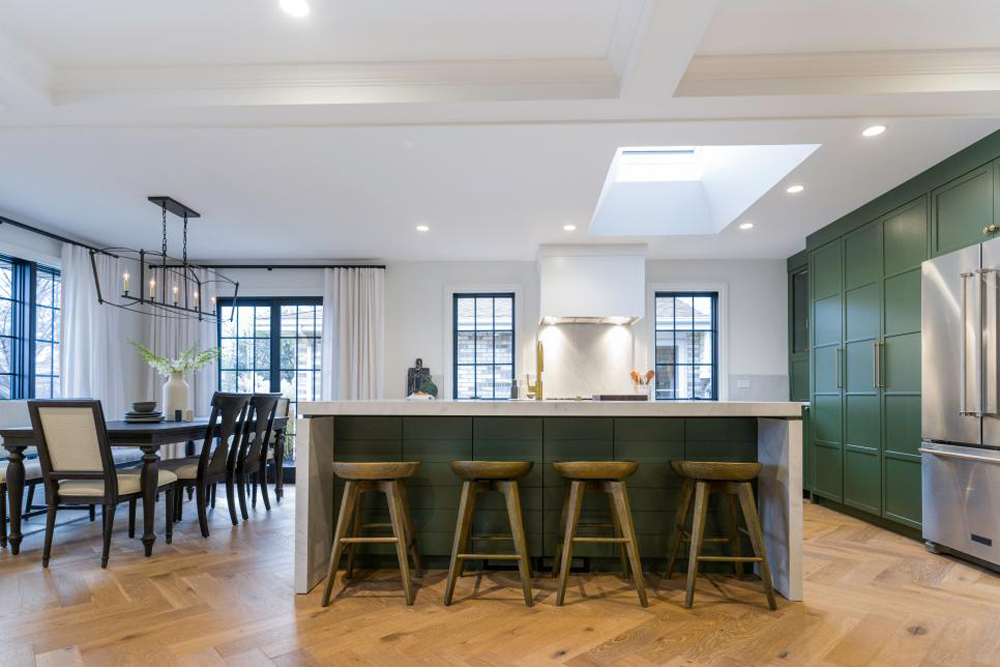
The Kitchen, After
Removing the walls was the first step in making the kitchen and dining space bigger, brighter and better suited for entertaining. Natural light fills the first floor thanks to new windows and a sliding door. Green cabinetry, wood floors and a massive quartz island with seating for four help create a cozy yet stylish culinary oasis.
Related: Where to Take Your Used Appliances and Cabinets, by Province
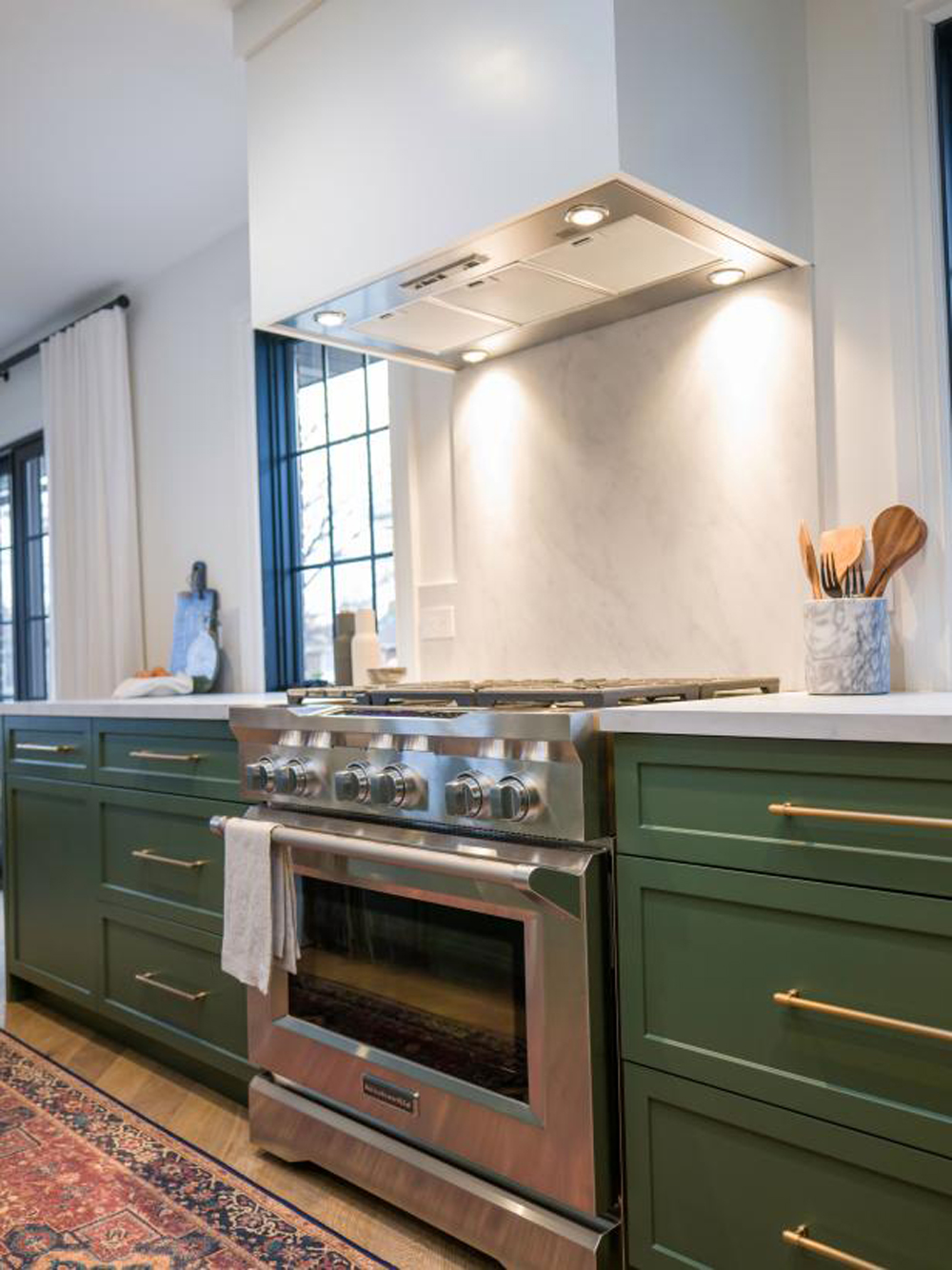
Kitchen Closeup
By removing the wall and replacing an exterior door with a window, Jonathan and Drew were able to extend the cabinetry to offer Connie more counter space. Hidden functionality in every drawer offers a ton of creative storage. Light walls and stone countertops contrast nicely with the dark green cabinets and brass fixtures which pay homage to the family’s Irish heritage.
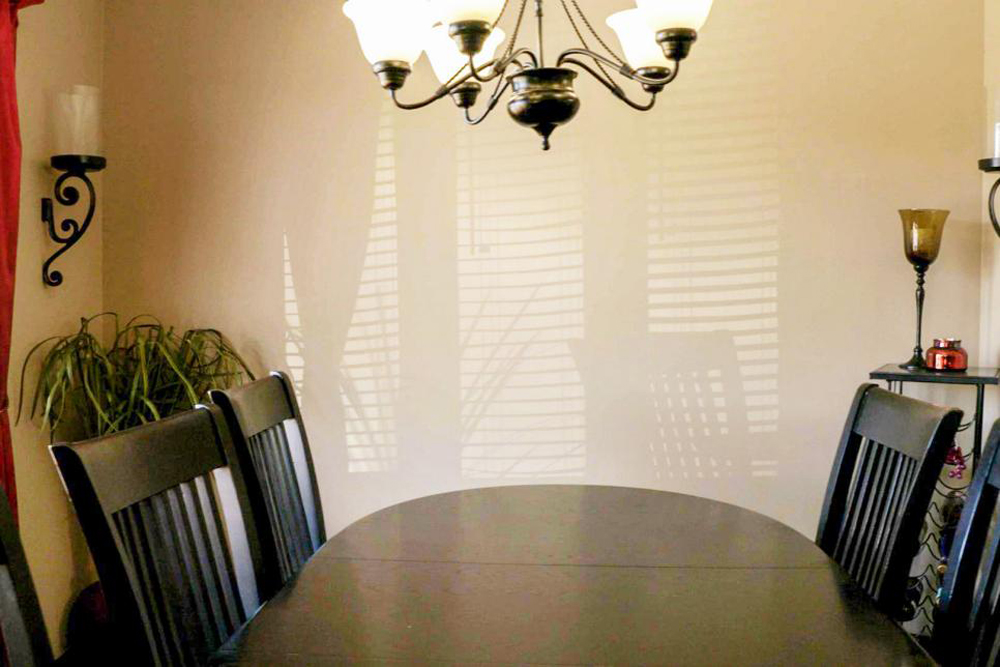
The Dining Room, Before
The original dining room was nothing to write home about. The enclosed space with furniture sourced from a combination of family and thrift shops was unable to accommodate Jim and Connie’s frequent entertaining needs and holiday gatherings.
Related: 14 Incredible Celebrity Dining Rooms You’ll Want to Have a Feast in
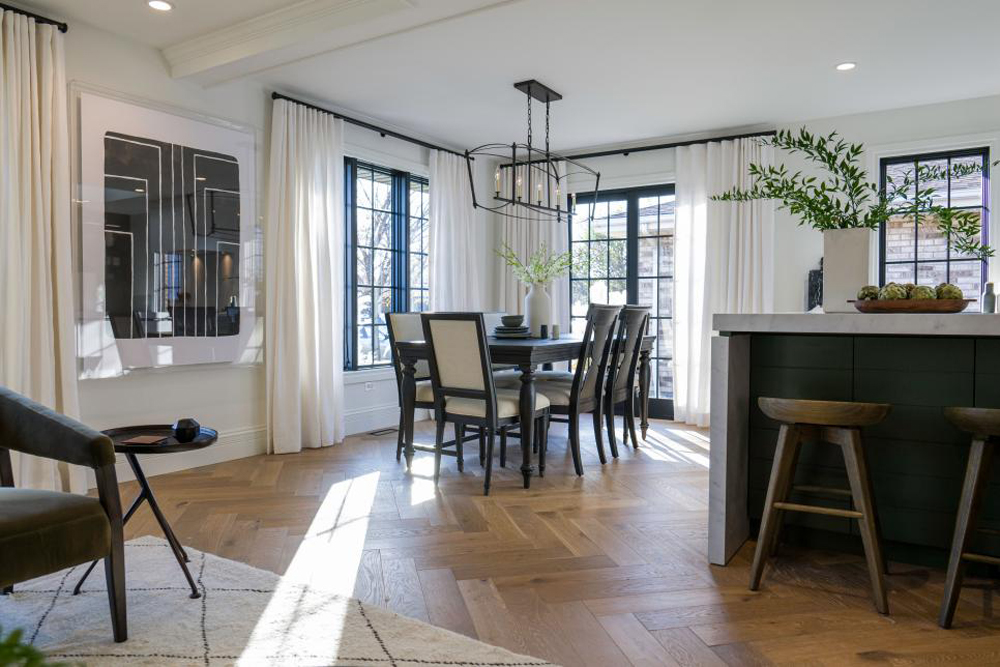
The Dining Room, After
Opening up to the kitchen and living room, the new dining space is more of an eat-in kitchen that feels both modern and traditional. Bench seating offers room for more at the table; and a new window and sliding door allow natural light to pour in.
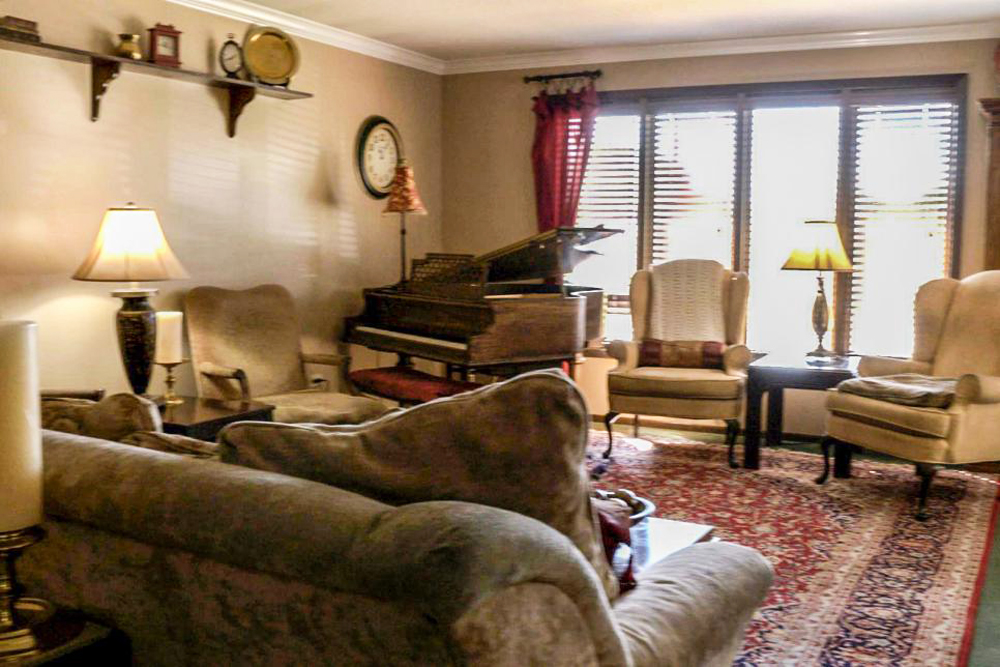
The Living Room, Before
Despite the large window, beige walls and furniture contributed to a dark and dated living room. In an attempt to redecorate and cover the grass green carpeting, a rug had been added to the space.
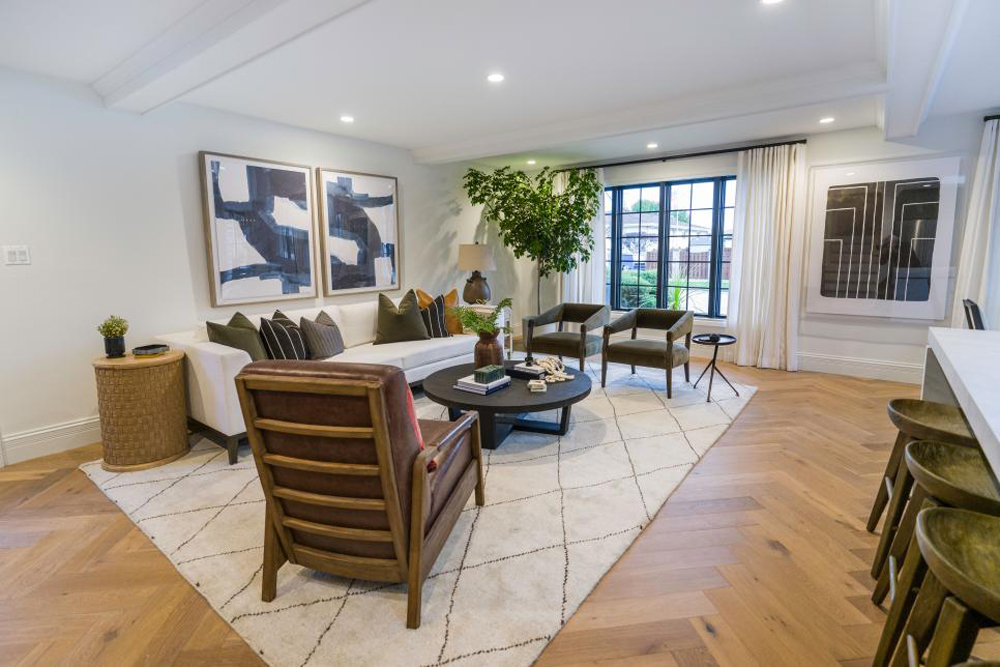
The Living Room, After
Bright, open, modern – the new living room is everything the old one was not. Green carpeting that ran throughout the space was replaced with gorgeous wood floors laid in a herringbone pattern. A new window offers even more light and better seals the space from those cold Chicago winters.
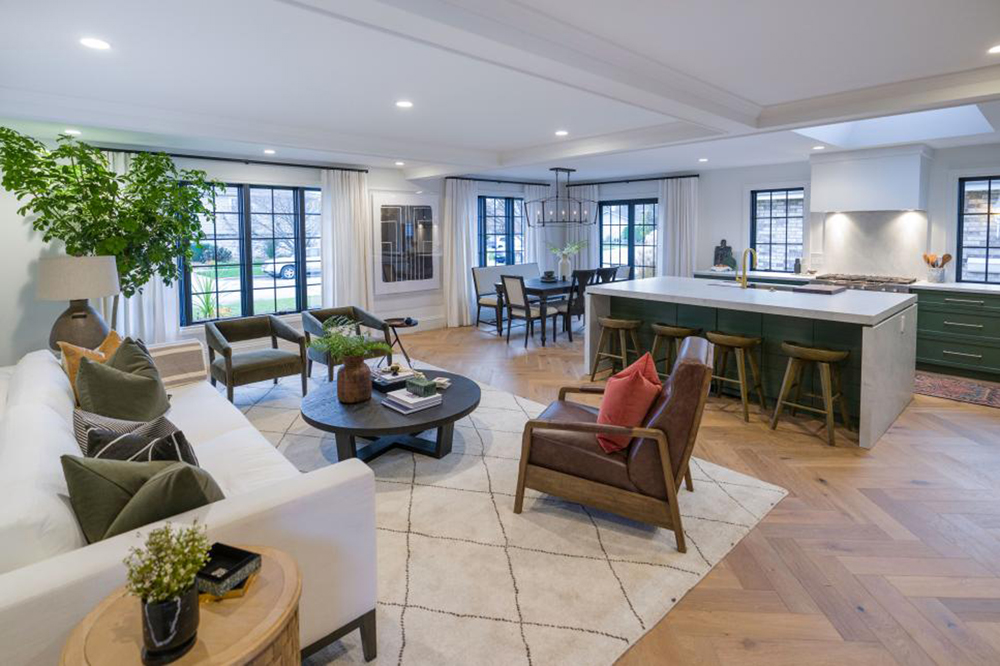
The First Floor, After
“We’re from a big, Irish, crazy family – said lovingly – and this is where people come,” Melissa said prior to the renovation. “[Connie] cooks for people. They have lots of people over… and they just need a better space to do it.” This full look at the updated first floor shows just how nicely everything ties together to create one stylish yet functional space perfect for entertaining.
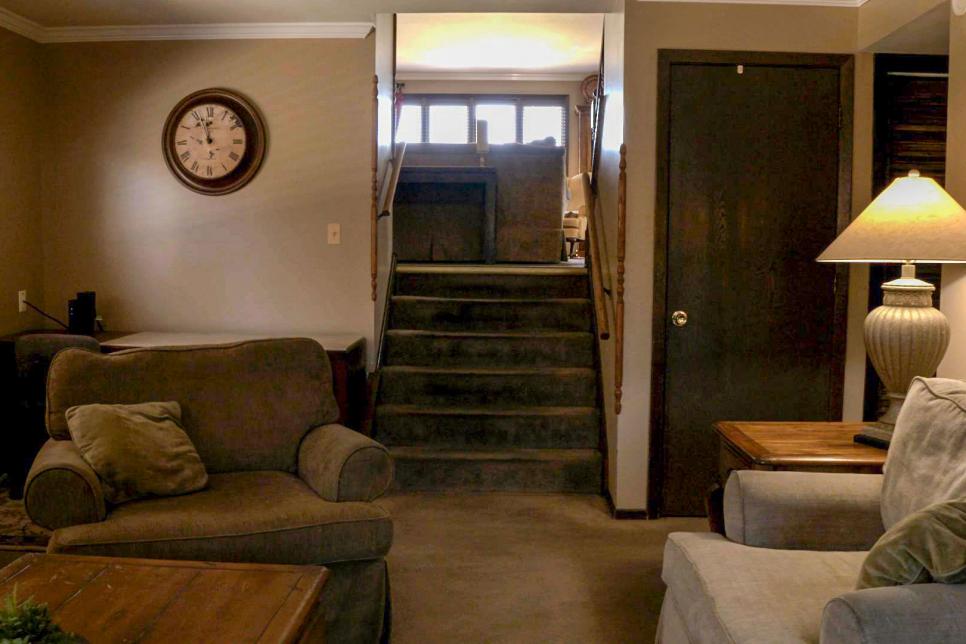
The Den, Before
As if Drew and Jonathan didn’t have enough on their plate with the entire first floor, Melissa and Jenna also asked if they could update the downstairs den. “If the kitchen is where my mom lives, this is 100% where my dad lives,” Jenna said of the space. Much like the living area, the space was dark and for lack of a better word, brown.
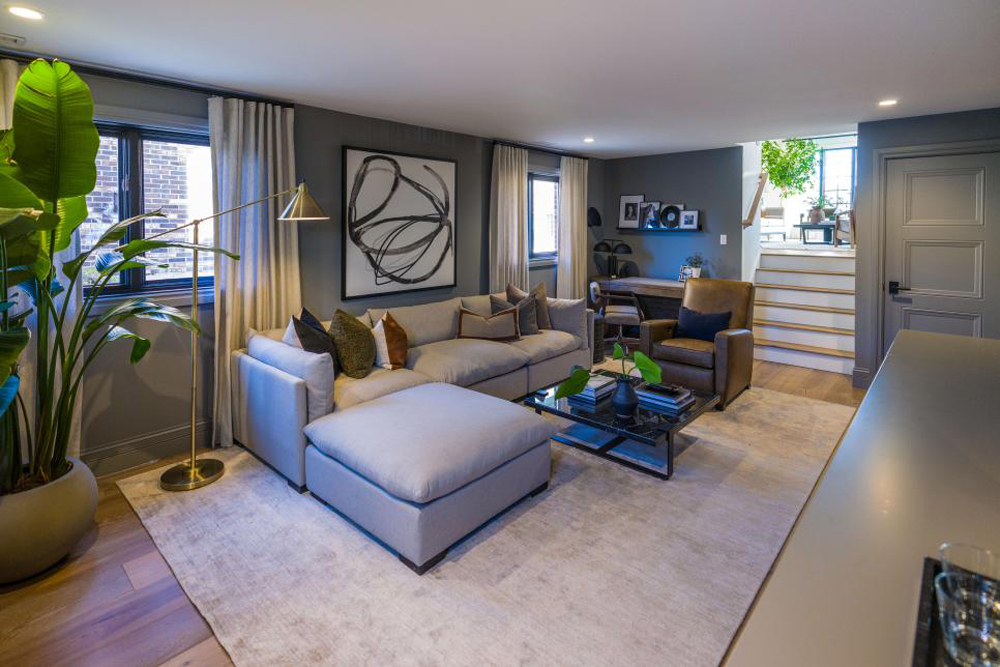
The Den, After
Jonathan and Drew wanted to give Jim a masculine space where he could unwind and watch his beloved Chicago Bears. They used the same wood floor from the kitchen and living area to create a cohesive feel between the upstairs and downstairs. Medium gray walls complement the light gray couch which offers plenty of seating room for other Bears fans.
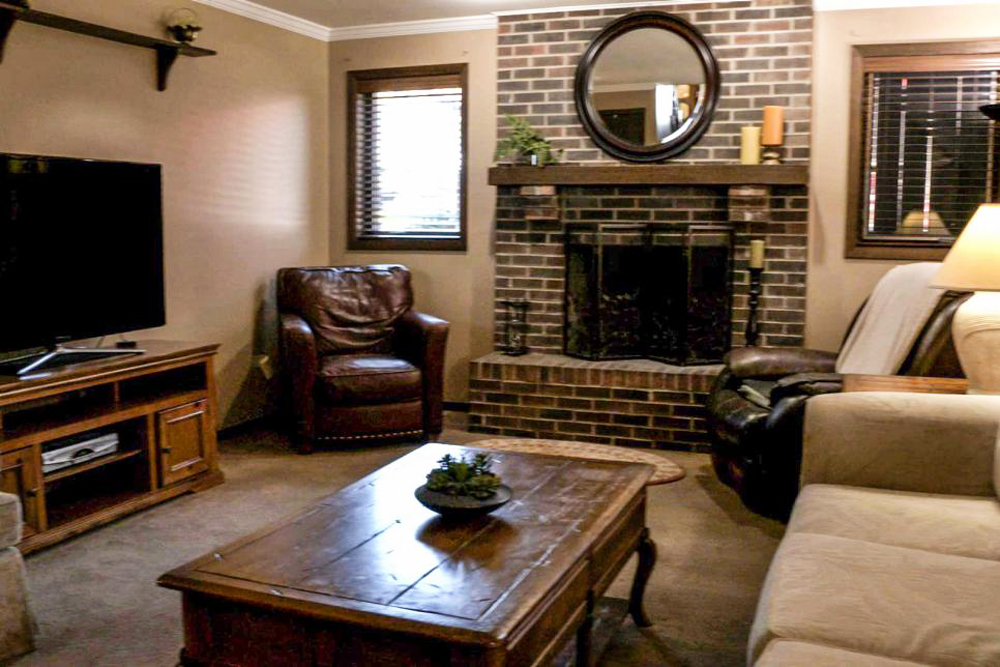
The Den, Before
Contributing to the dark and dated feel of the den was a brick fireplace. In the right-hand corner sat Jim’s recliner which had long seen better days.
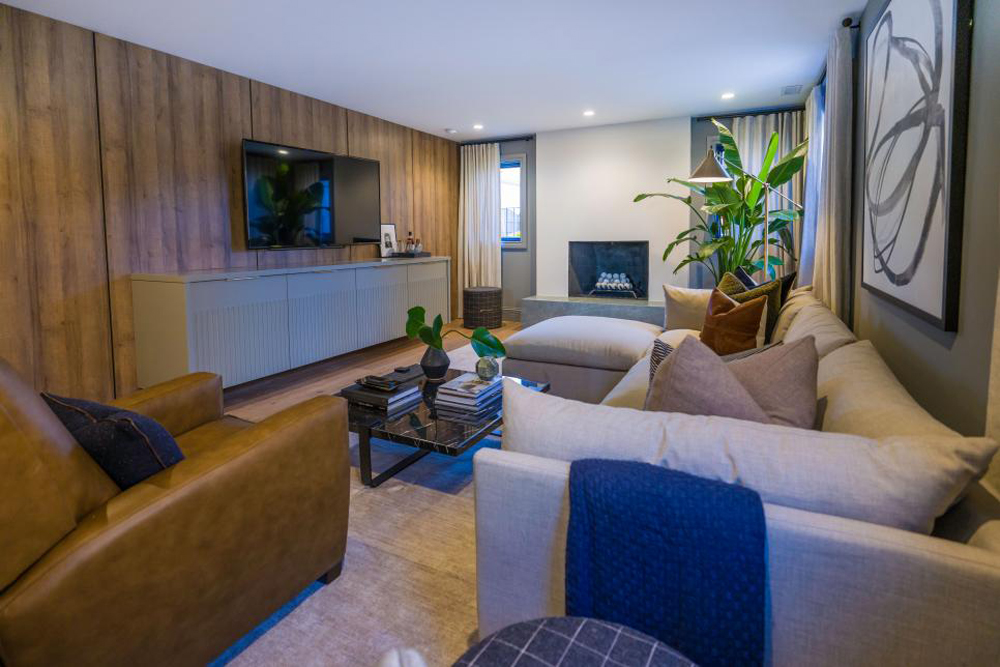
The Den, After
Straight-run hardwood leads right to an updated fireplace. Wood paneling on the TV wall was added for warmth and a custom-built media cabinet offers plenty of storage for Jim’s record collection. A new recliner on the left-hand side offers style, comfort and a perfect spot to watch the game.
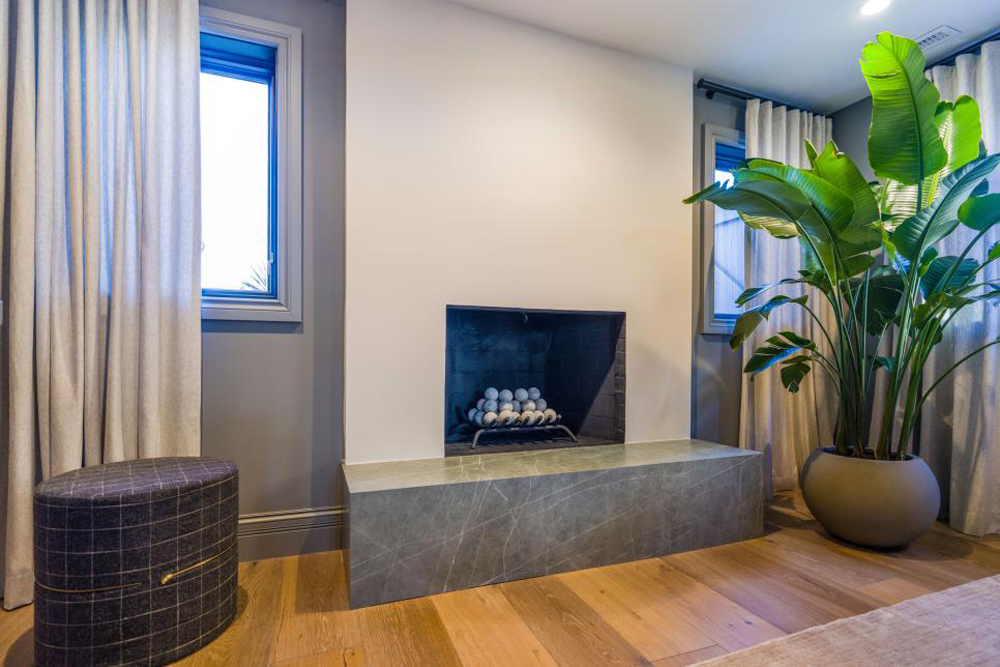
The Fireplace, After
The new fireplace received several coats of plaster to its previously brick façade. A new stone hearth and ceramic fire balls combine with the plaster façade to bring this fireplace into the present.
HGTV your inbox.
By clicking "SIGN UP” you agree to receive emails from HGTV and accept Corus' Terms of Use and Corus' Privacy Policy.




