When the Wilsons first rocked up to this small East Nashville cottage, it had a lot of character – and character flaws. These enthusiastic house flippers gave it a major facelift for major profits.
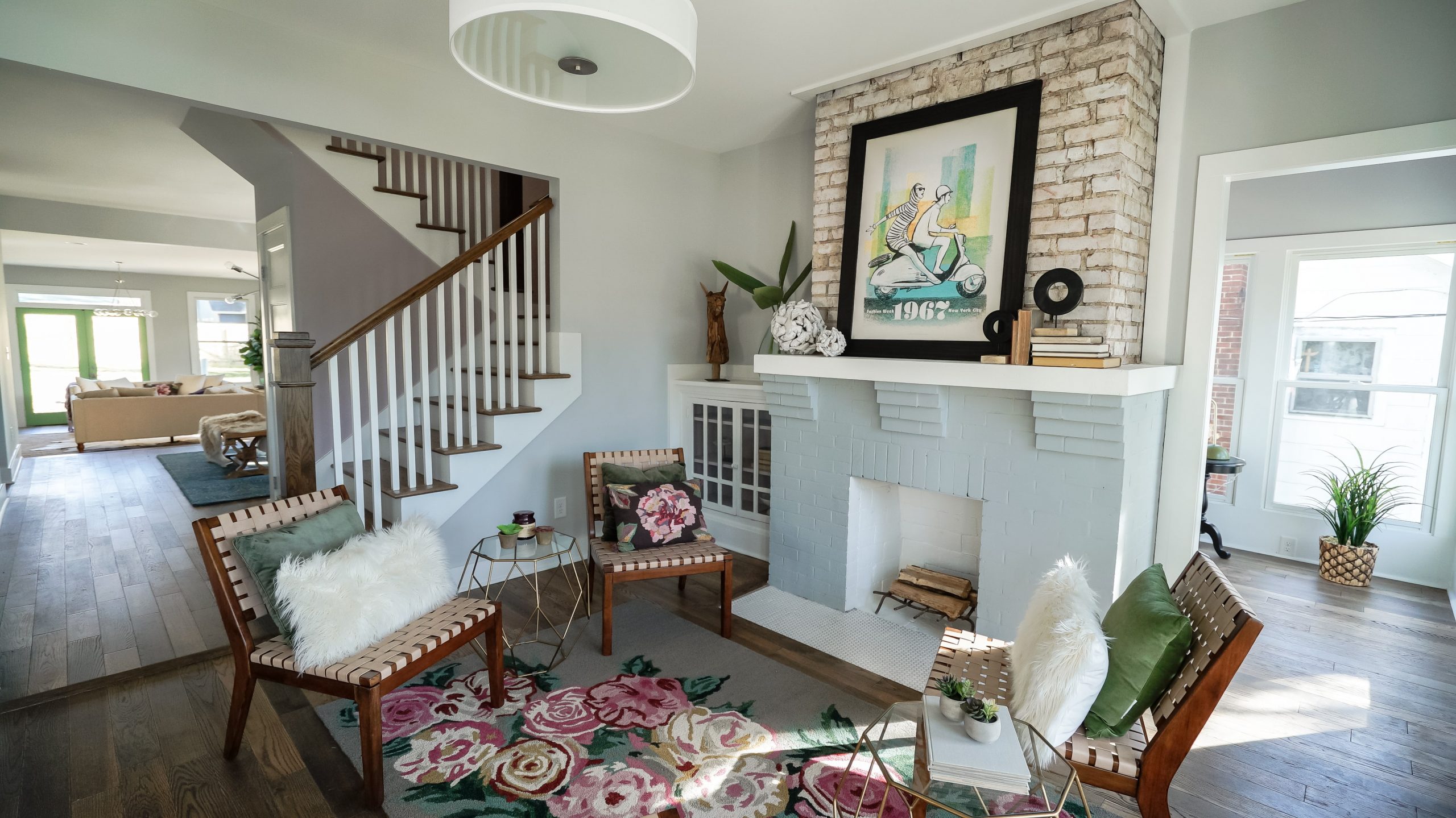
Tradition Transformed
“We’re turning a 1-bed cottage into a 4-bedroom home with a dropdown addition,” says Dave. “I’m estimating an action-packed 80 days for this one, and I’m hoping we can pull it off.” (Spoiler alert, they did.)
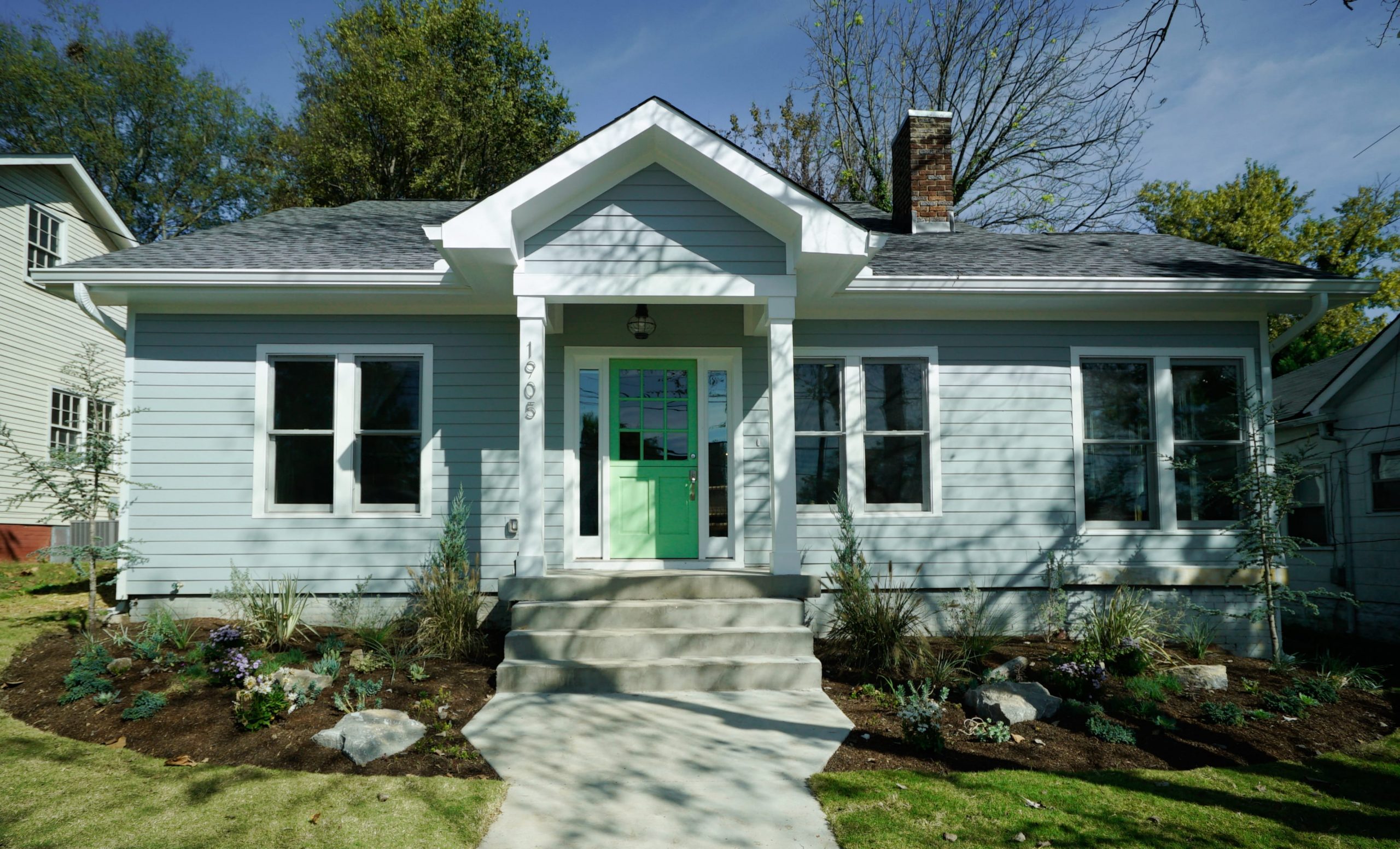
Careful Planning
Ripping of the vinyl siding, replacing it with fresh wood, redoing the porch and painting the door a fun colour were all part of the renovation plan for this sweet East Nashville stunner.
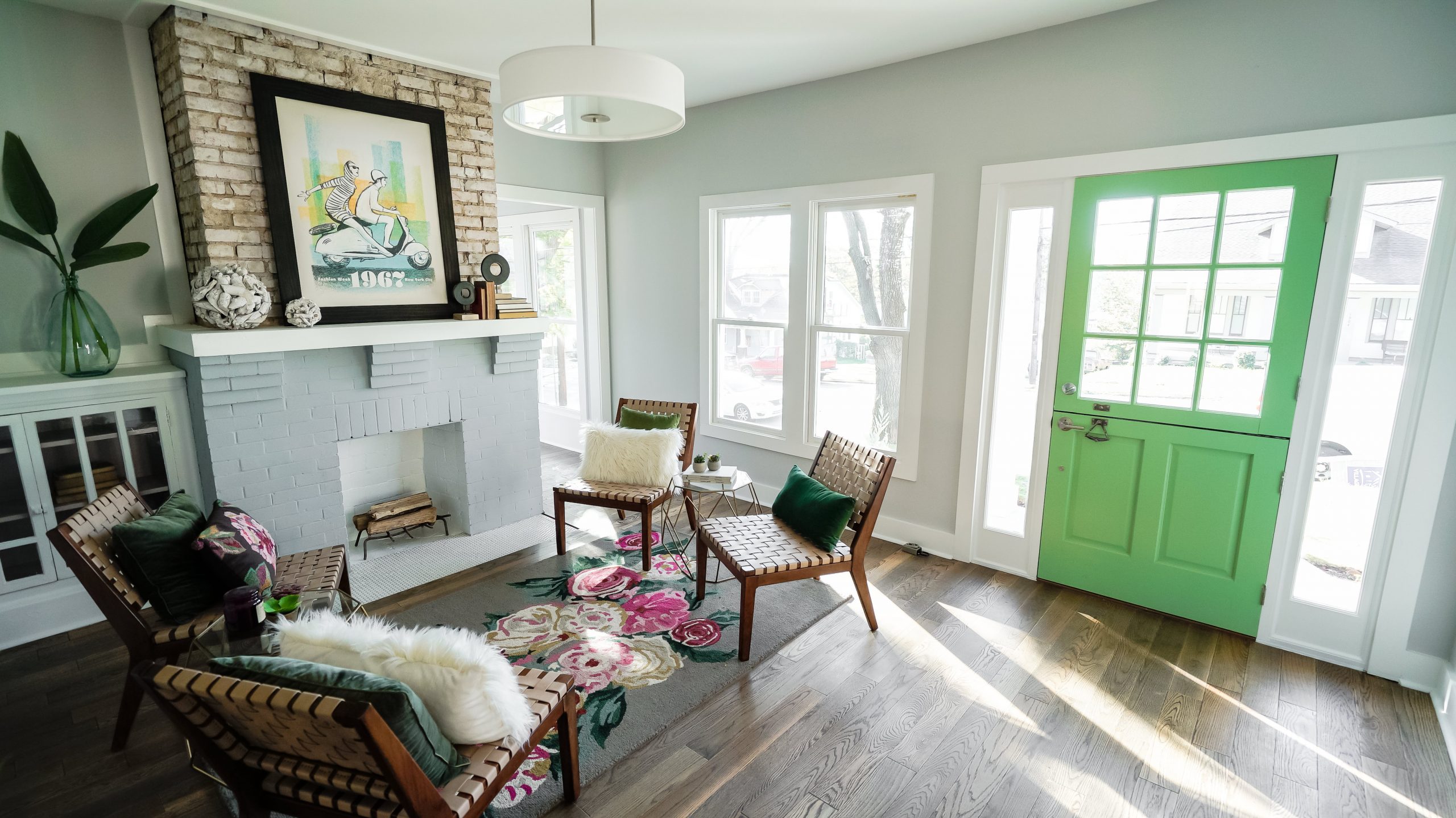
Double Dutch
Dave and carpenter Sam fashioned a dual-paneled Dutch door out of a single door. “It just feels like it fits the style of this house,” says Kortney about her unique door choice. “It has an old-school vibe and Dutch doors are old school, so I’m running with it.”
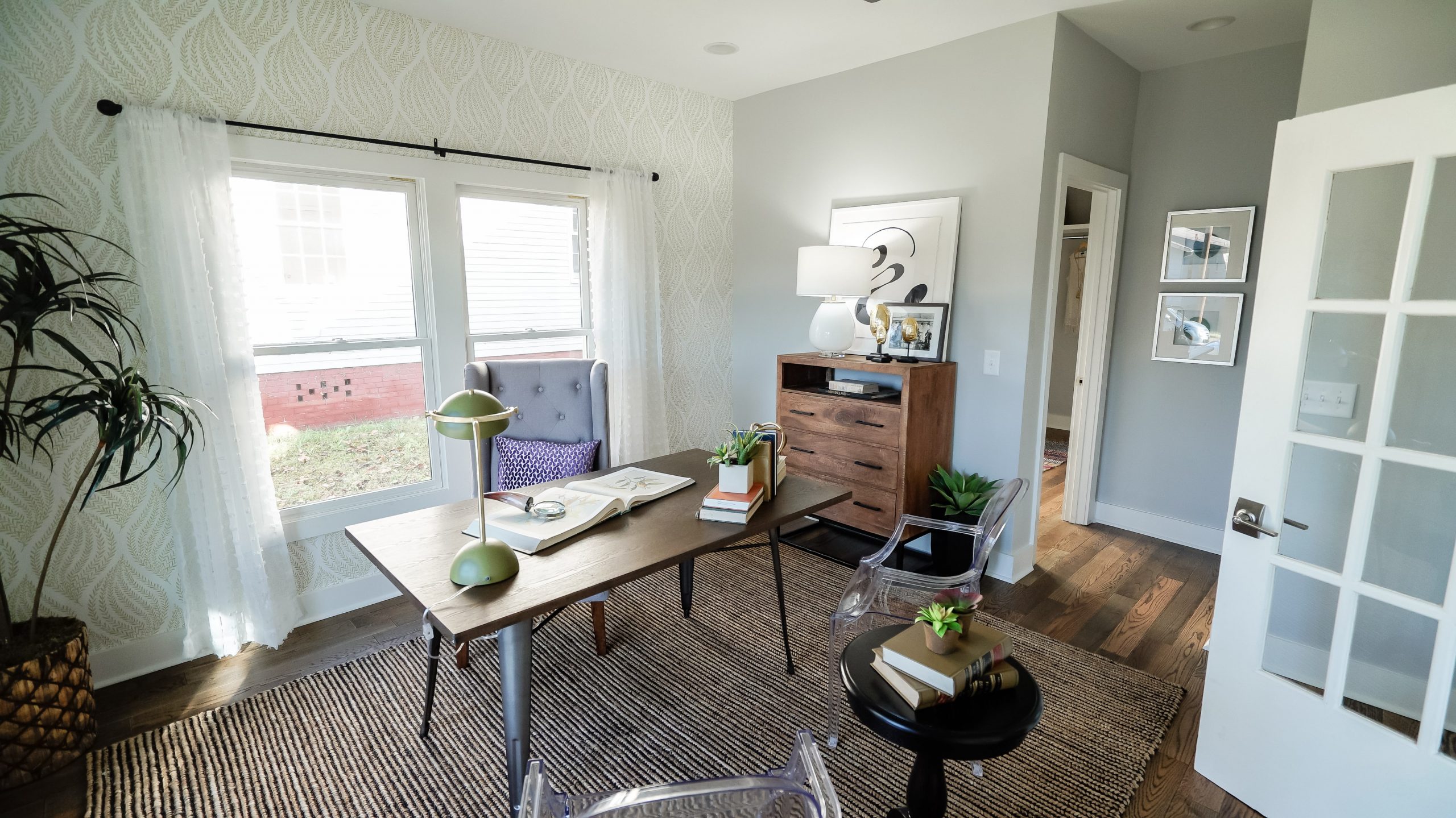
Sweet Suite
Although this room is staged as a spacious main-floor office just off the entry, it was actually designed as a first-floor master suite, complete with a walk-in closet and ensuite.
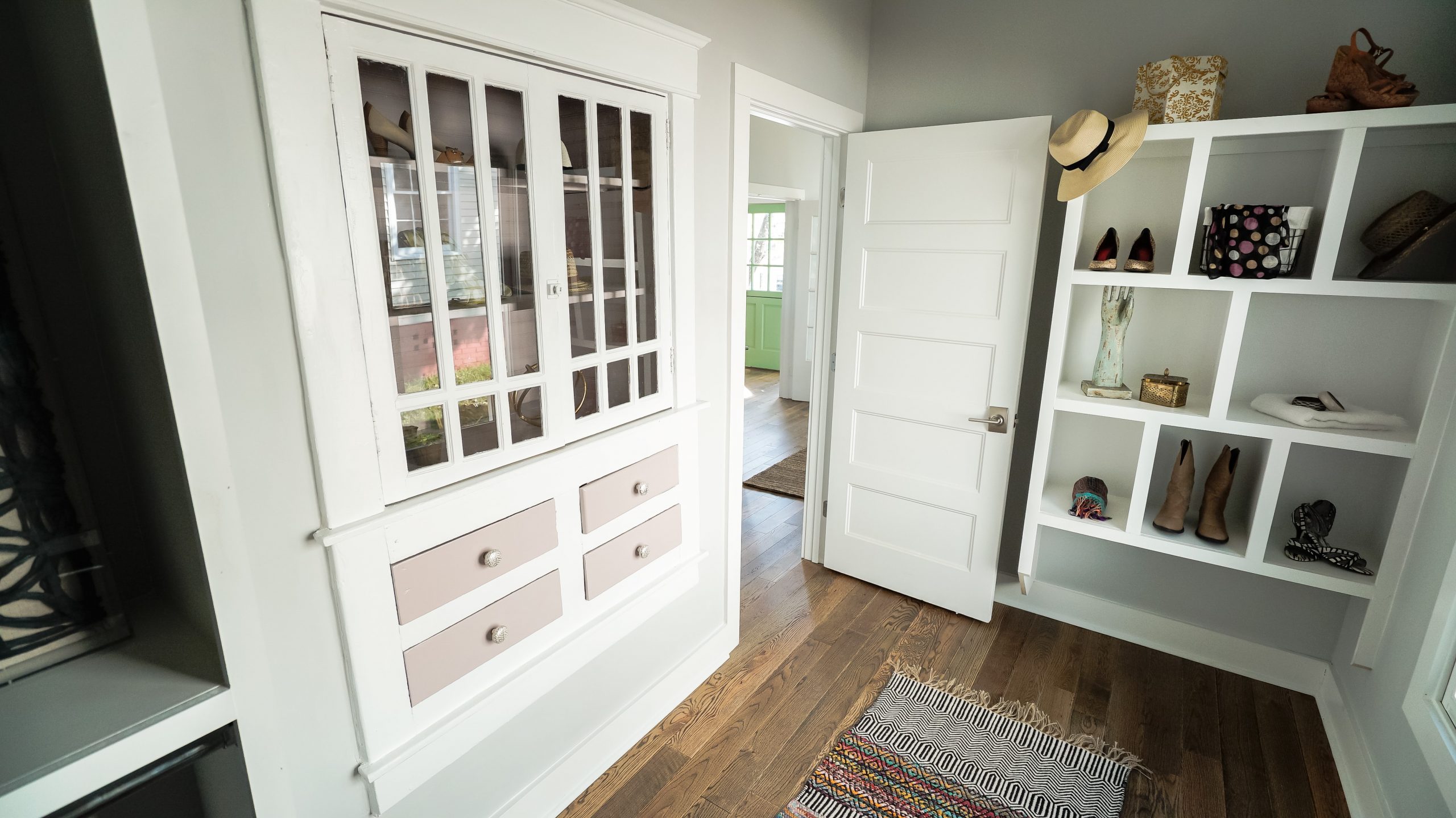
Master Class
“It’s a really great use of space,” says Dave of the main-floor master’s walk-in closet with its original, fully restored built-in cupboard. “How many hats could you fit in that? The new buyer is going to love the fact that we saved this.”
Is your closet seriously in need of a refresh? Try this 10-minute closet makeover.
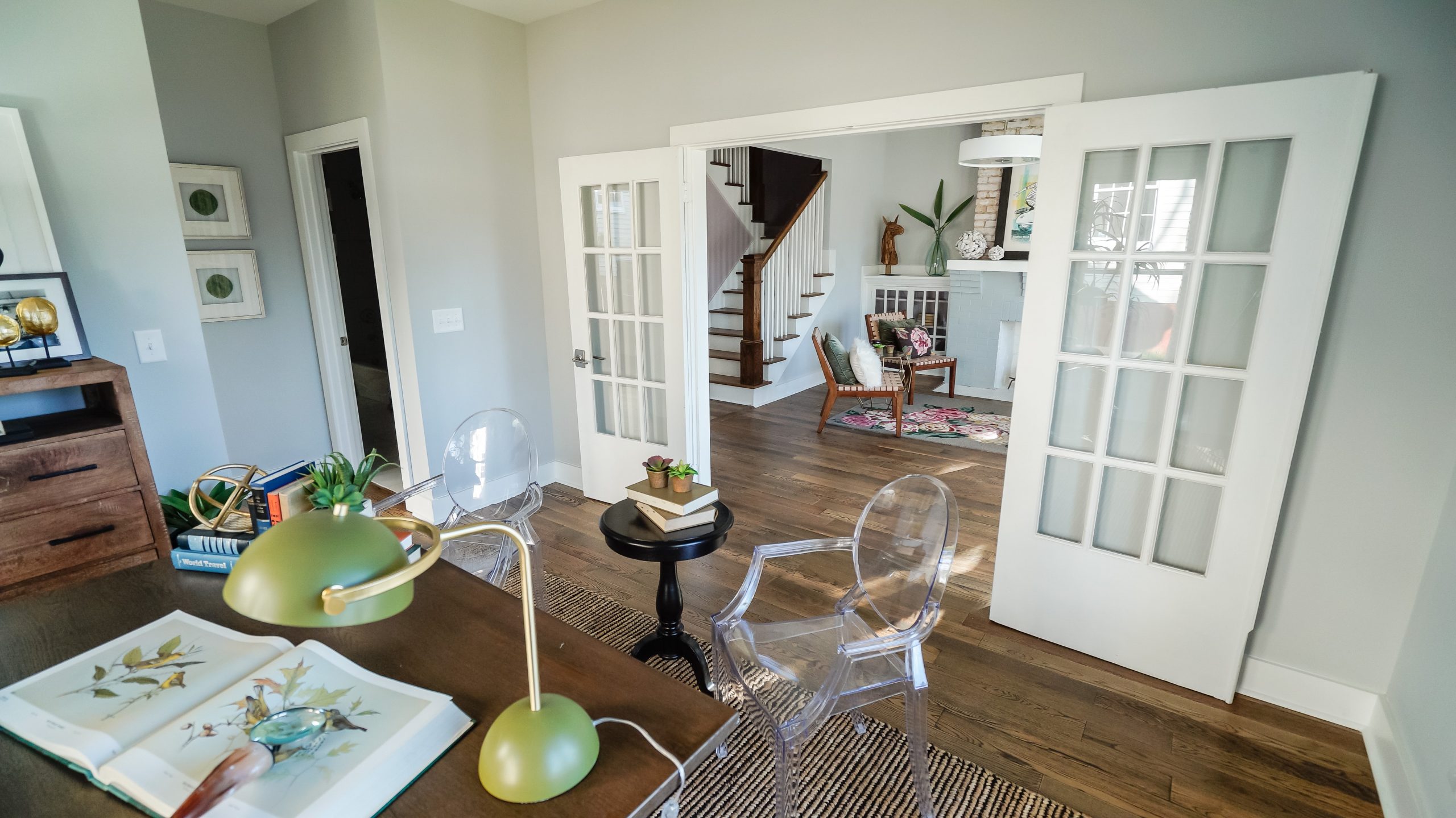
Heritage Moment
“The main-floor master is a growing trend,” says Kortney of the real-estate landscape in Nashville. “I’d say 50 per cent of the buyers won’t even look at house if the master isn’t downstairs.”
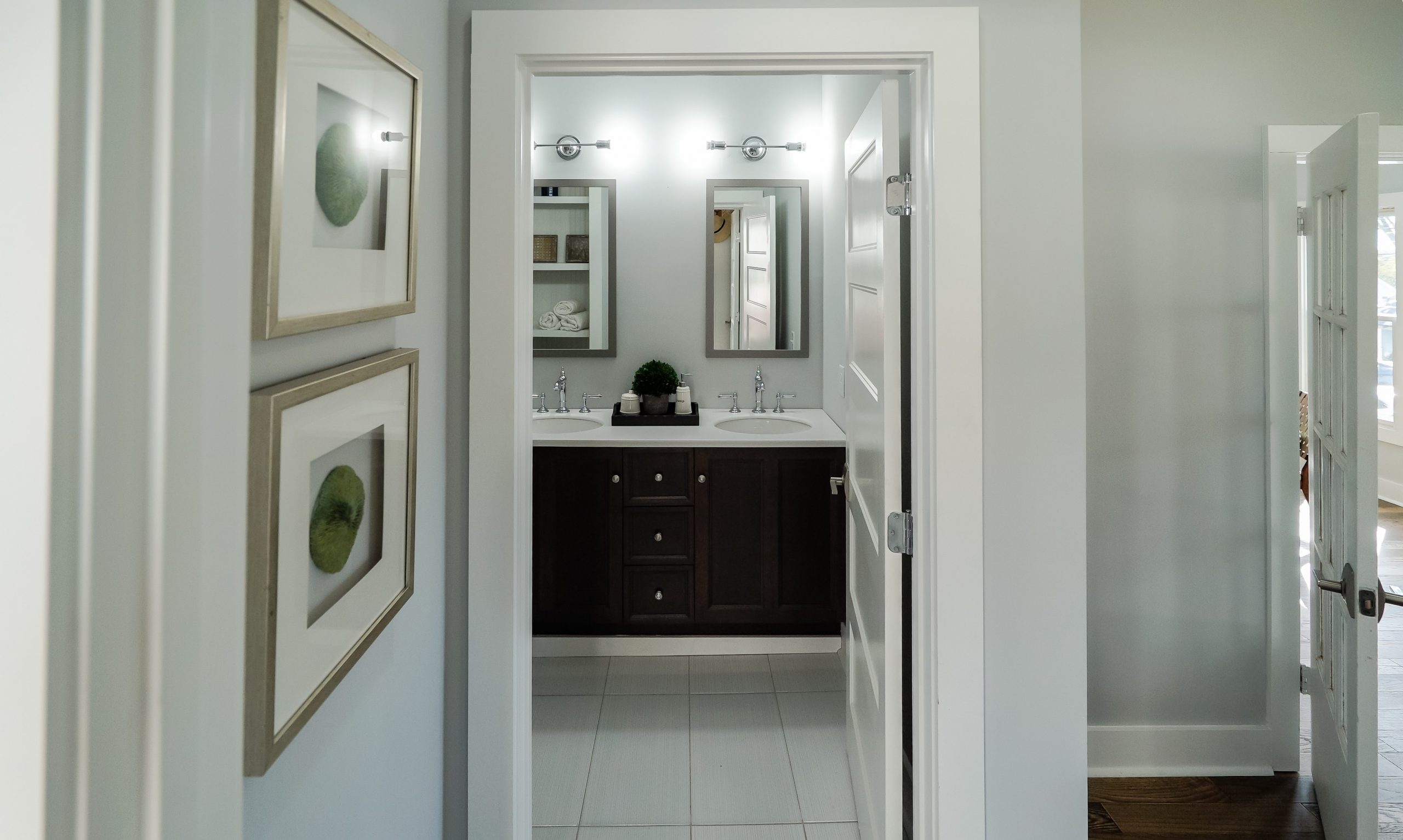
Centre Line
The ensuite in the main-floor master/office boasts a double vanity, storage and a shower tub. “Seriously, I love where the mirrors are centred,” says Dave. “I just love the whole bathroom – it looks amazing.”
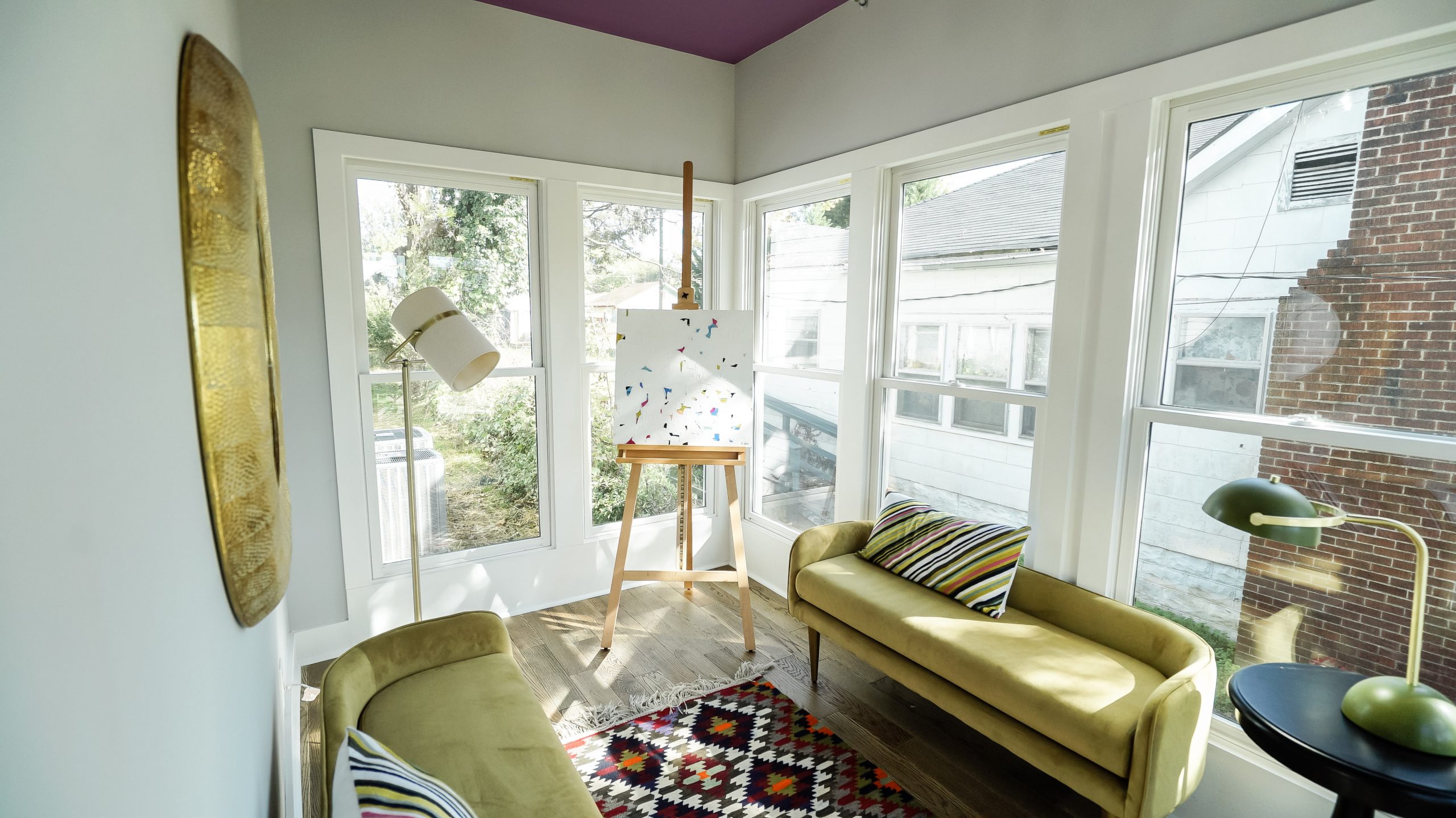
Artist’s Eye
Originally a walled-in porch, Kortney decided to install tall windows and turn this space into an artist’s studio, complete with a bold, lavender ceiling. “This is my favourite room,” says Kortney. “It’s a good example of just punching up the colour in just one space.”
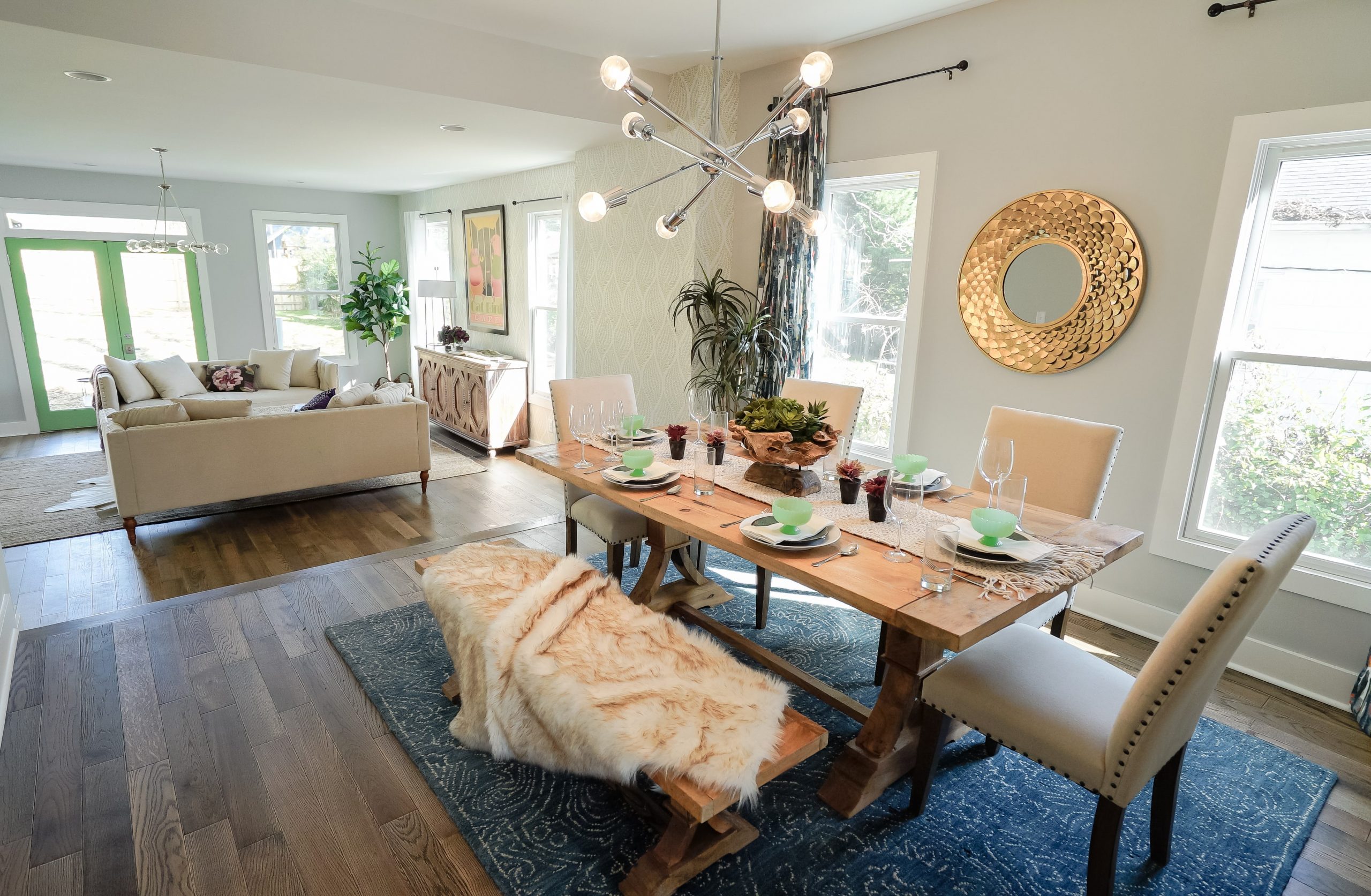
Over Extended
Taking off the original small kitchen extension at the back of the cottage, the Wilsons added their own mega extension to incorporate a new dining room, kitchen and upstairs bedrooms.
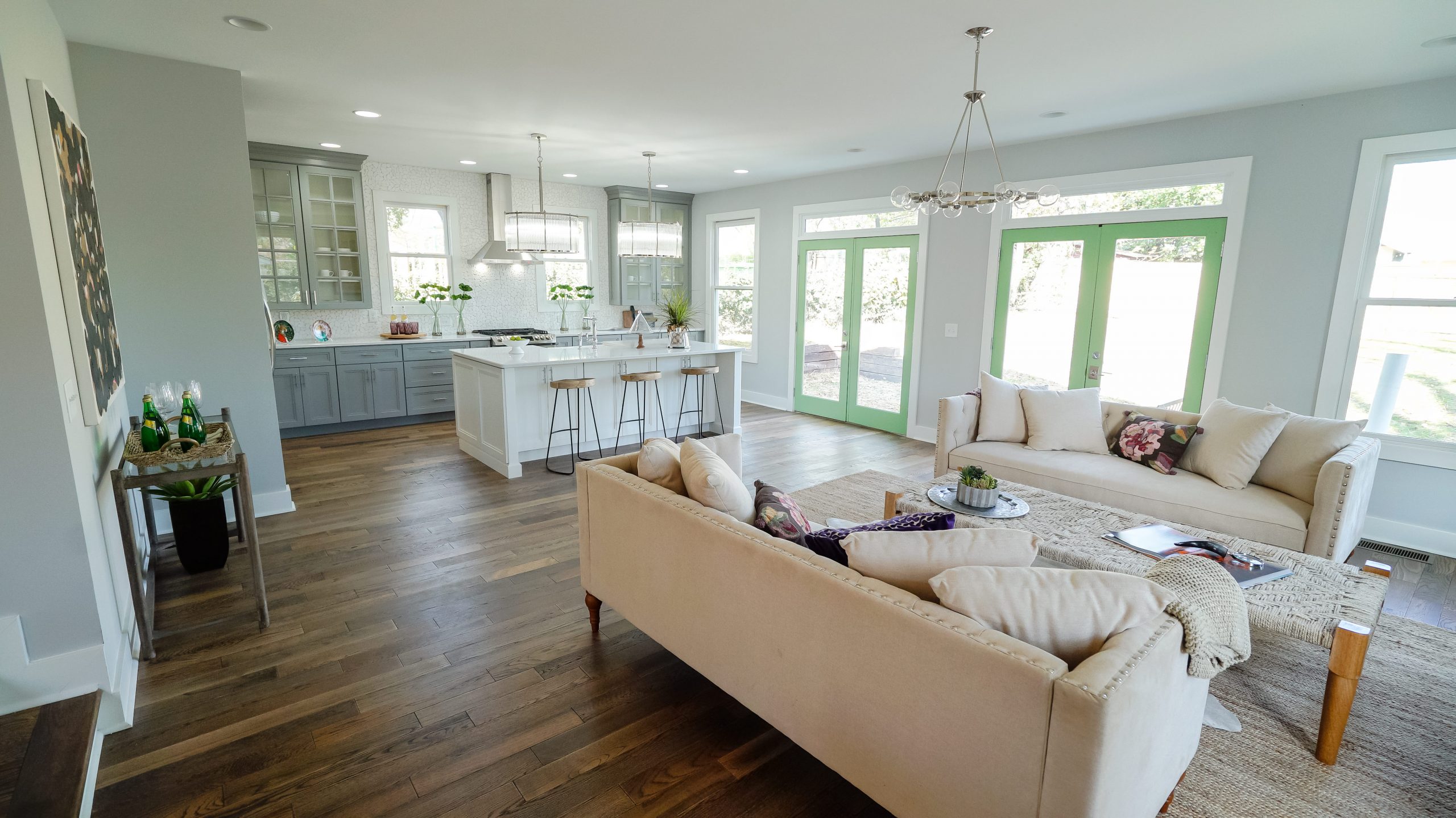
Keeping it Real
“We’ve got a massive extension off the back but the roof line is exactly the same,” says Kortney. “So the house still looks like a cute little cottage from the front.”
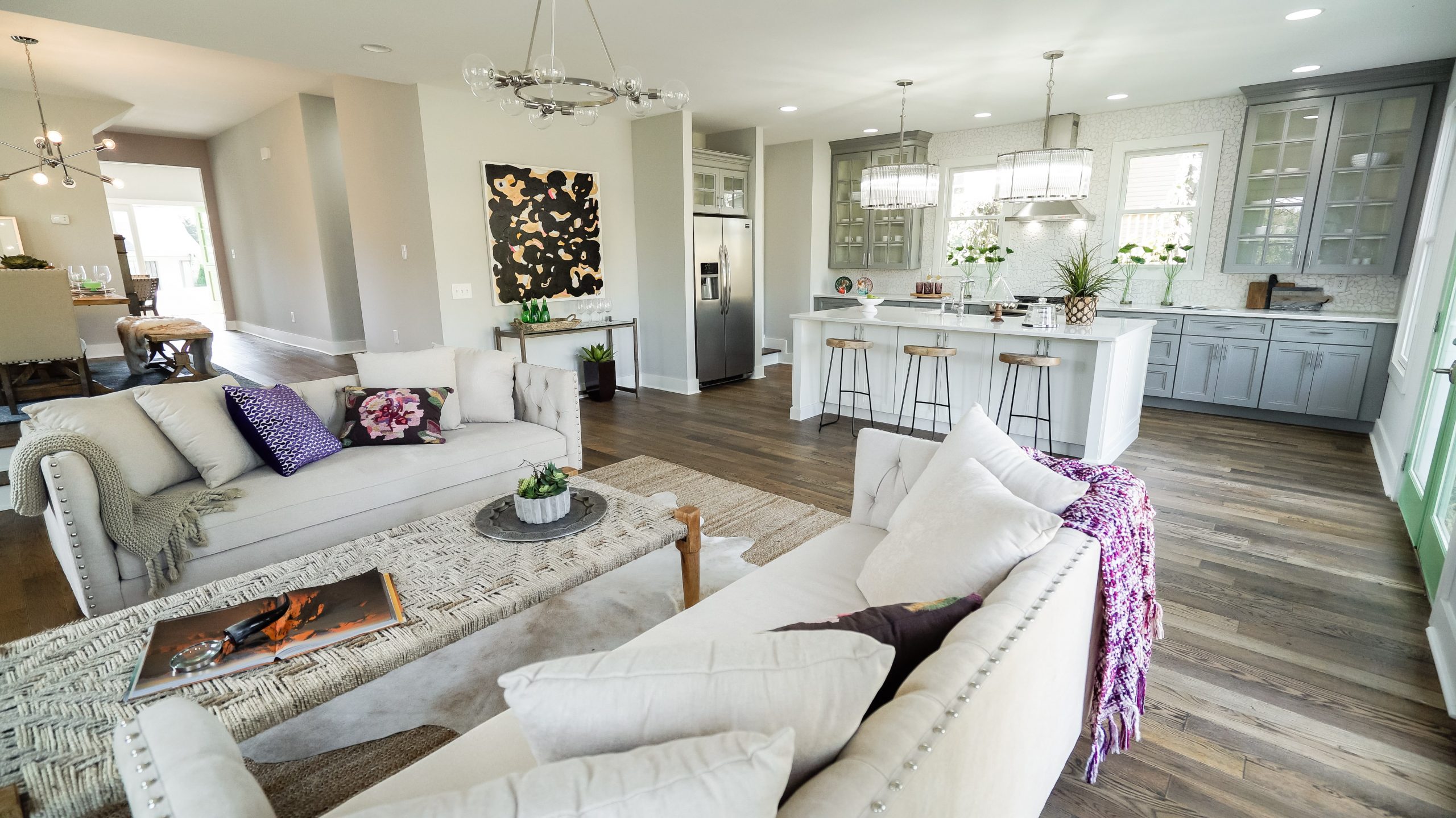
Colour Theory
Working under the decorating theme of “crisp cottage”, Kortney and her staging team keep the main pieces neutral but added colour with splashes of purple, lavender, coral, muted sage and avocado.
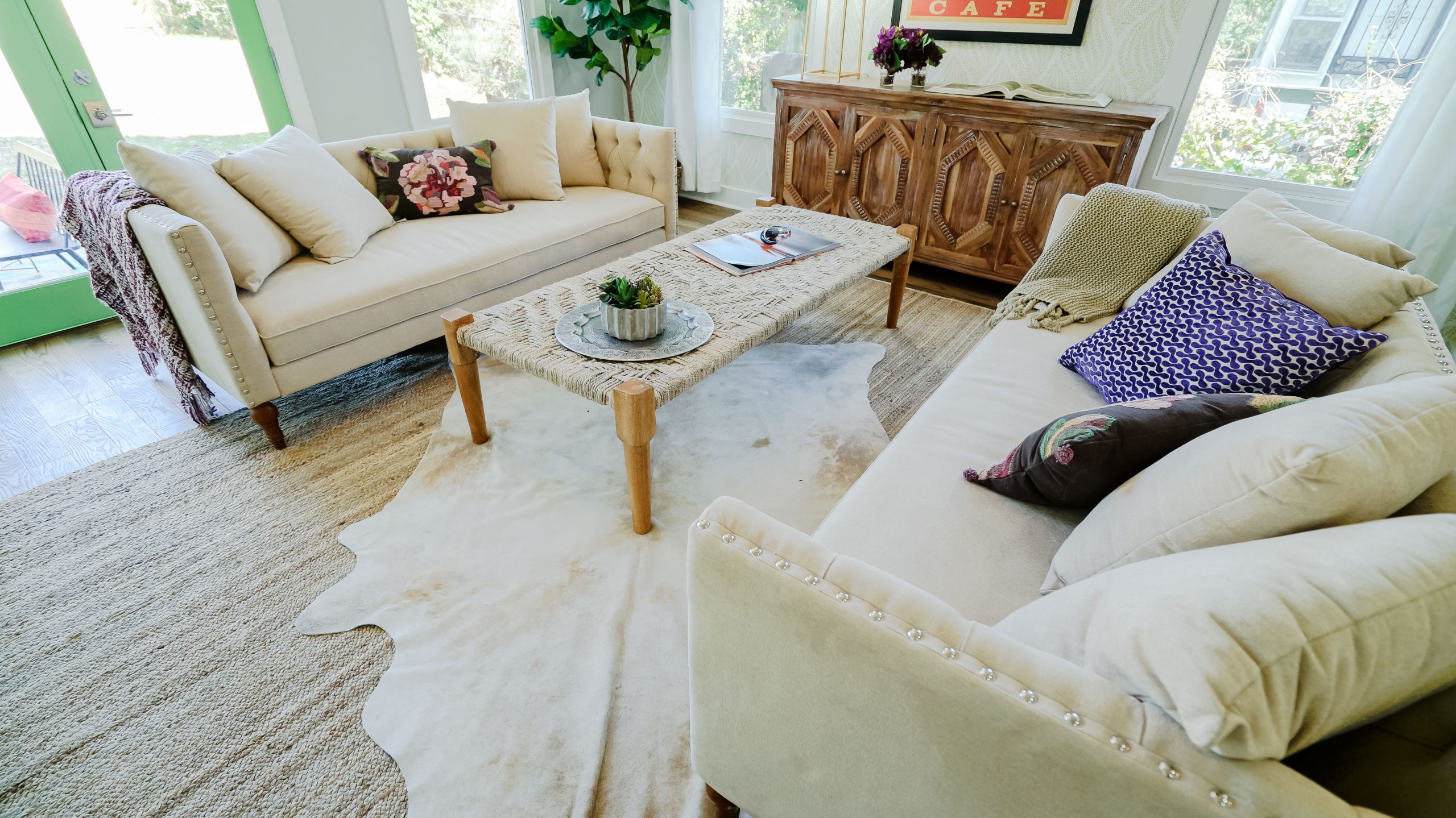
Character Building
“This is a historical area – I love taking houses like this on,” says Kortney. “Sometimes because there’s a lot to preserve, sometimes because there’s nothing to preserve and we have to sort of restore or create things that build character within the house.”
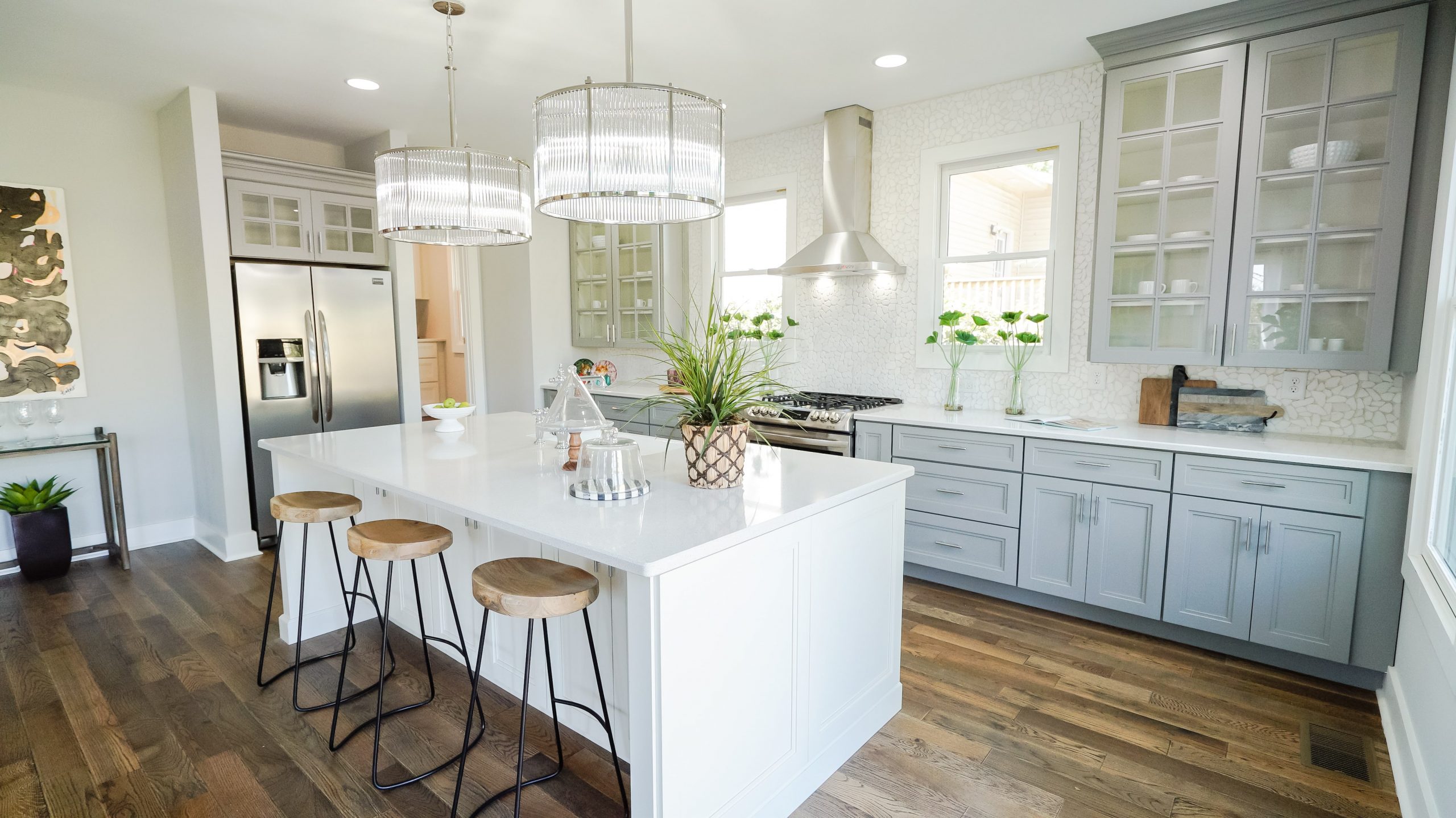
Handling It
“These are two pretty large chandeliers,” says Kortney, who ultimately choose to scrap her first idea of lavender-coloured kitchen cabinets. “[The space] handles everything really nicely because there’s glass cabinetry so it doesn’t feel closed in.”
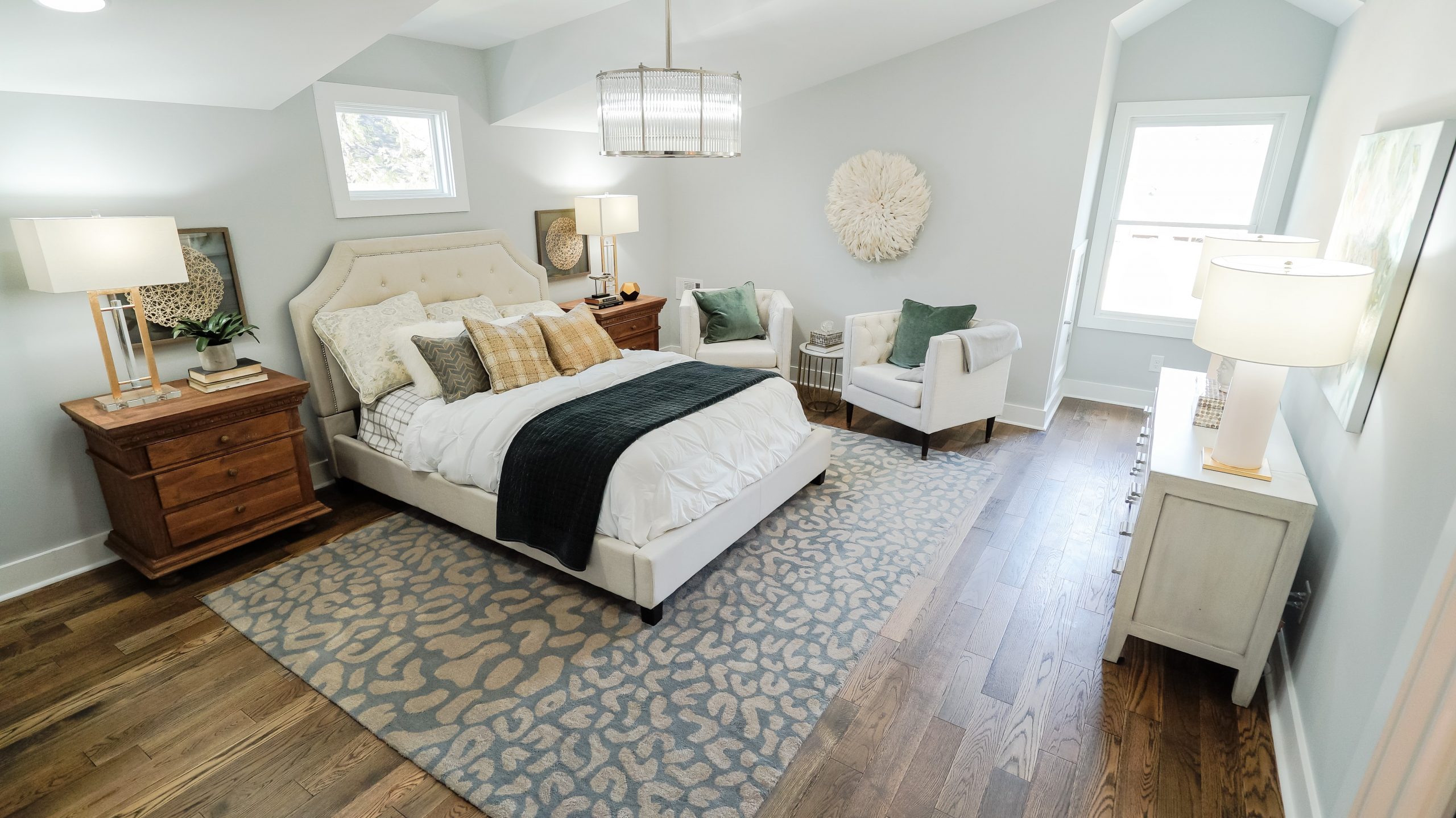
Masters and Commanders
Having a second master bedroom like this one gives prospective buyers the choice of having their main bedroom on the ground floor or up on the second floor.
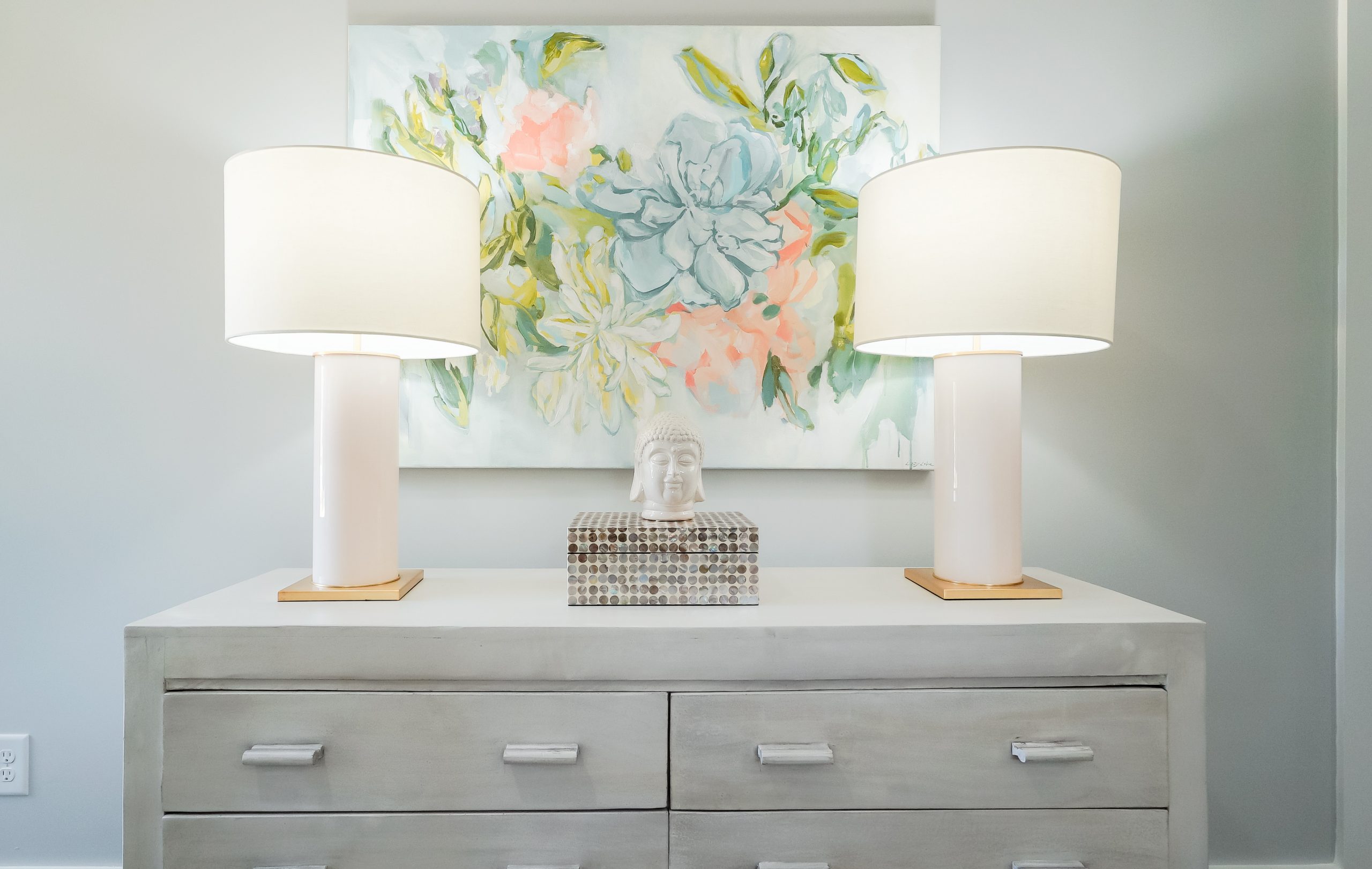
Upstairs Downstairs
“So when we fight, I could be downstairs and you could be upstairs,” says Kortney of the double master-bedroom design. “See? We are just helping couples everywhere.”
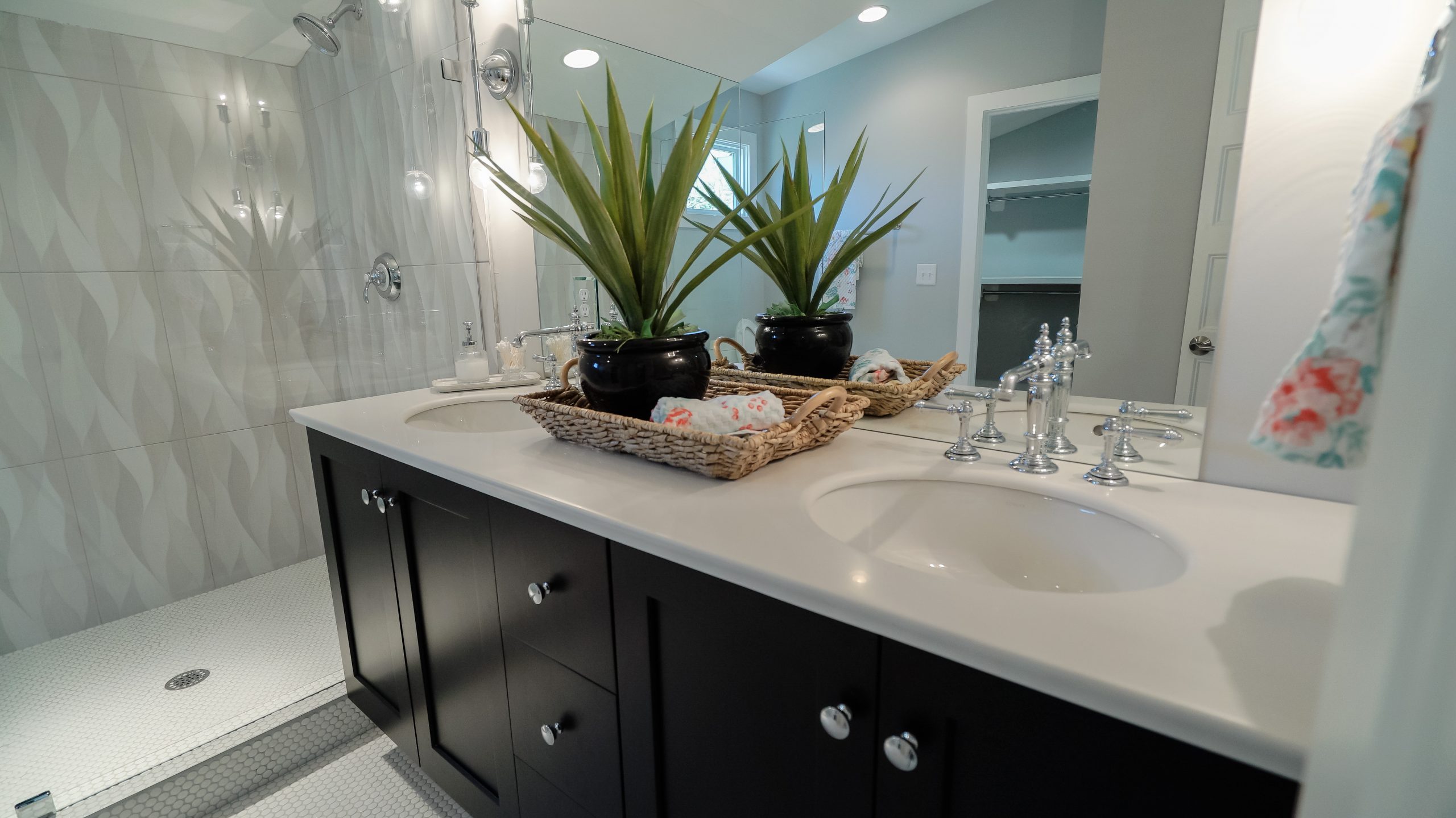
High Profile
The upstairs master has an ensuite that’s calling Dave’s name in a big way. “The bathroom is one of my favourite bathrooms. The tile in this bathroom is over the top,” says Dave of the profiled geometric tile in the large walk-in shower.
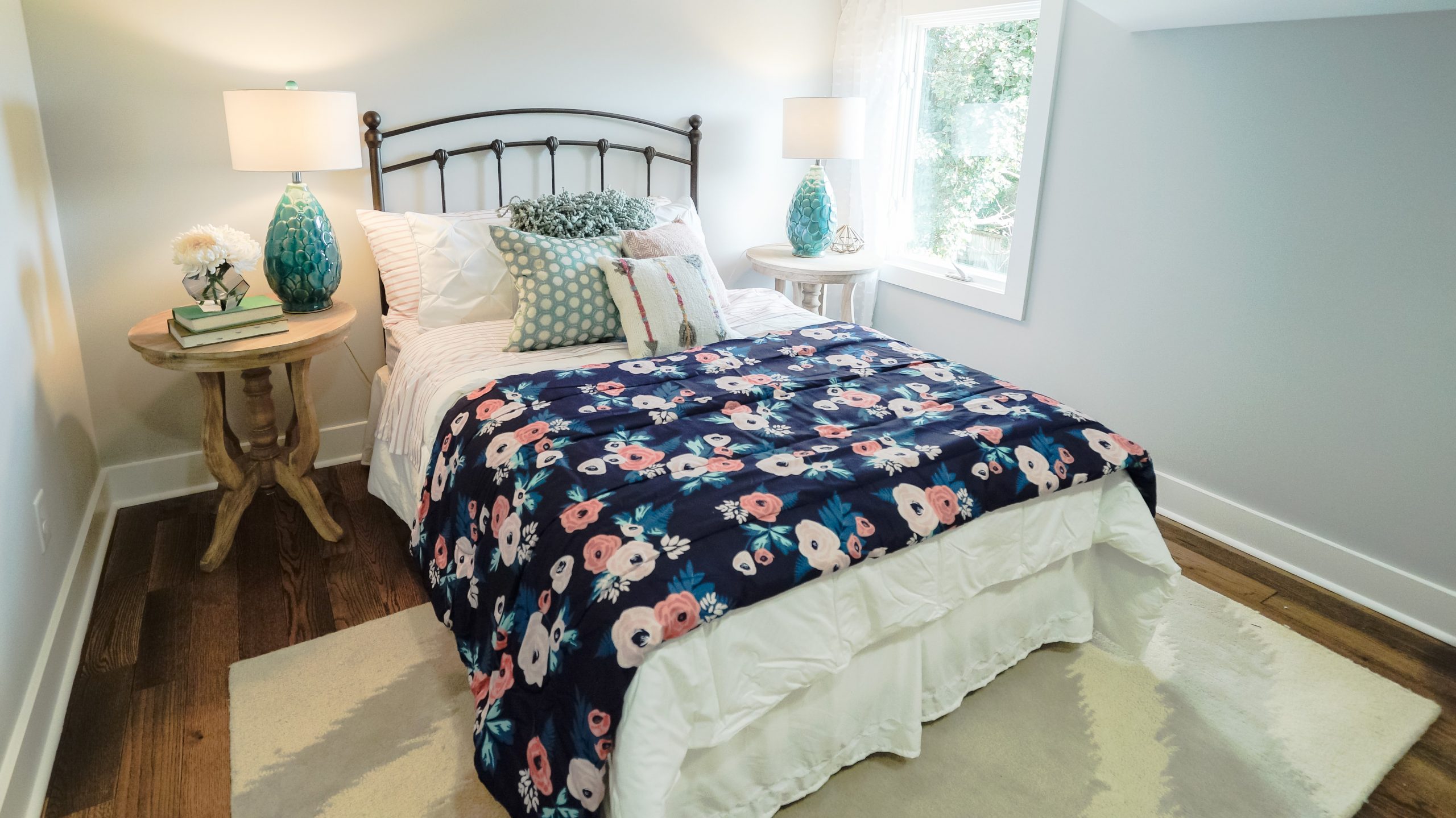
Bedroom Ergonomics
Faced with the reality that the new HVAC system was going to significantly lower the ceiling height of this upstairs bedroom, Kortney turned to creative staging to make the room feel airier.
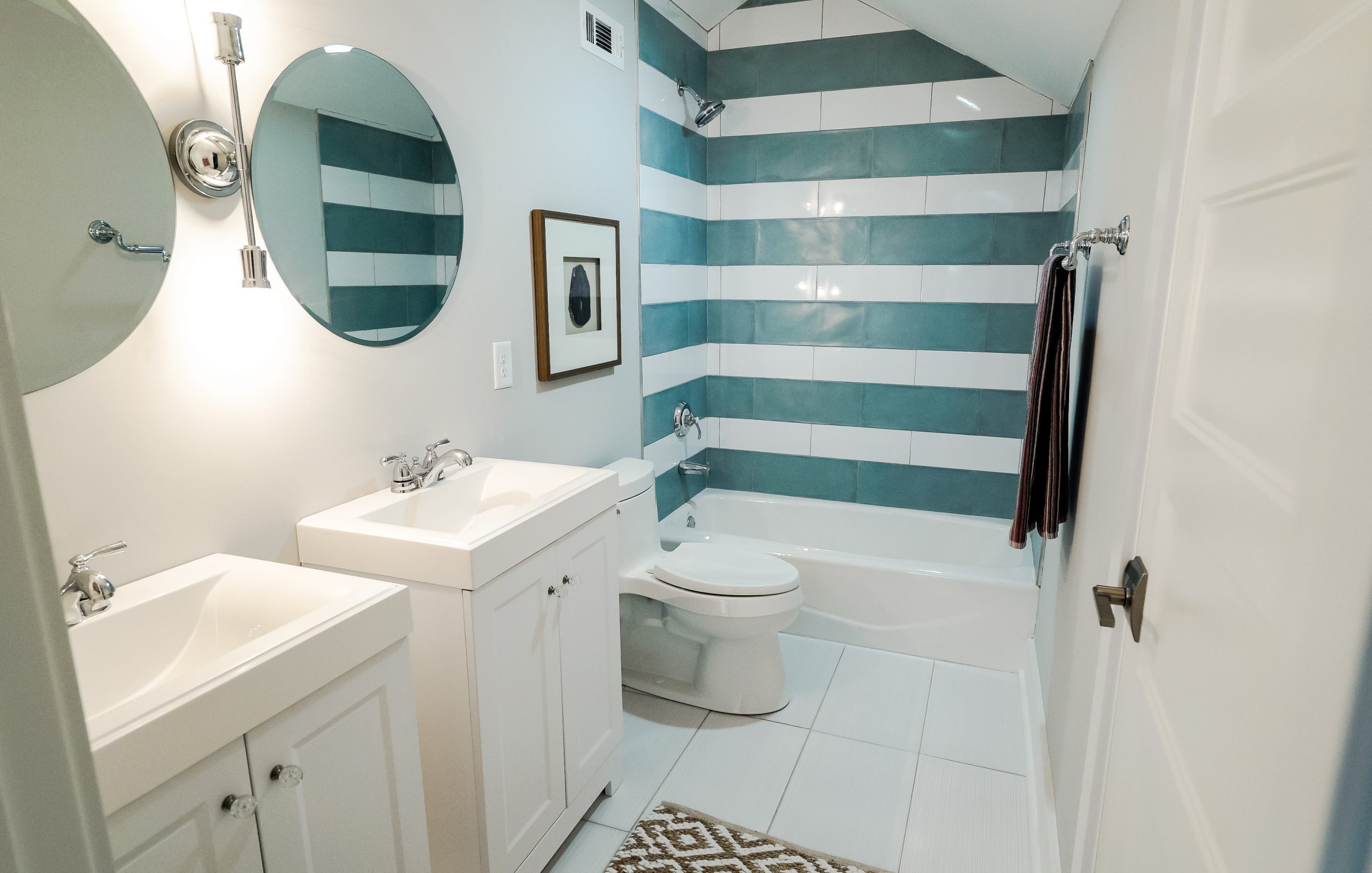
Nautical by Nature
“We didn’t need to stage a ton in here,” says Kortney of the second upstairs bathroom of this now 5-bedroom, 4-bathroom house. “The main focus is clearly the striped tile.”
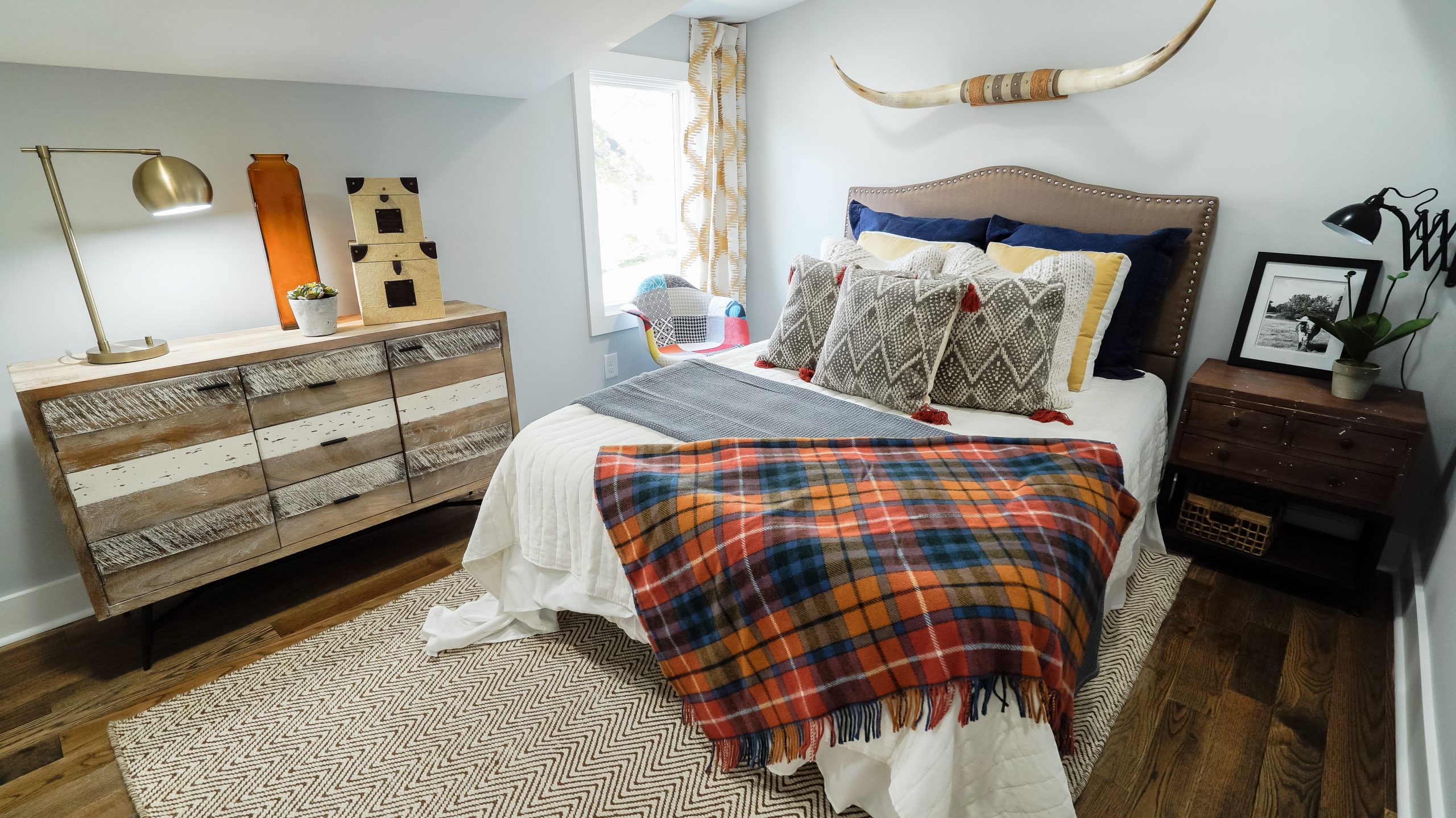
Teenage Dreams
“If I were a teenager, this would be my ideal bedroom,” says Kortney, who bought this cottage with her husband Dave for US $235K, renovated it for $207,500, and are planning to sell it for $610K, meaning they’d make a profit of $130,900.
HGTV your inbox.
By clicking "SIGN UP” you agree to receive emails from HGTV and accept Corus' Terms of Use and Corus' Privacy Policy.




