Brandi and Jackie bought their Collingwood, ON chalet because it had great bones, but with so much to do to the vacation property’s interior it had become a bit of a nightmare for the couple as they were just looking to relax when escaping their Toronto abode. And so they asked Dan Vickery and the Love It Or List It Vacation Homes team for a little help. Here’s how Dan transformed this cold and unpersonalized space into the cozy chalet of our dreams, complete with two bathroom upgrades, an open-concept living space and a brand new hot tub.
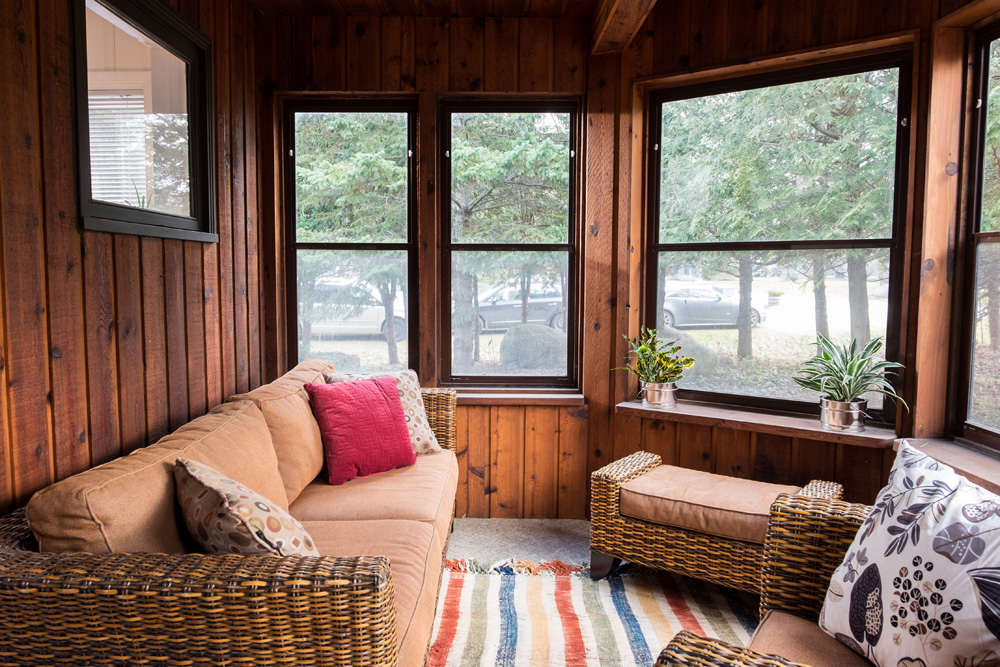
Sunny Days
To create a warm and welcoming sunroom Dan gave this space a bit of a facelift. Thanks to wicker furniture, some soft textiles and a few plants to spruce up the spot, this sunroom is a beautiful little area for Jackie and Brandi to soak up some sun, relax or entertain.
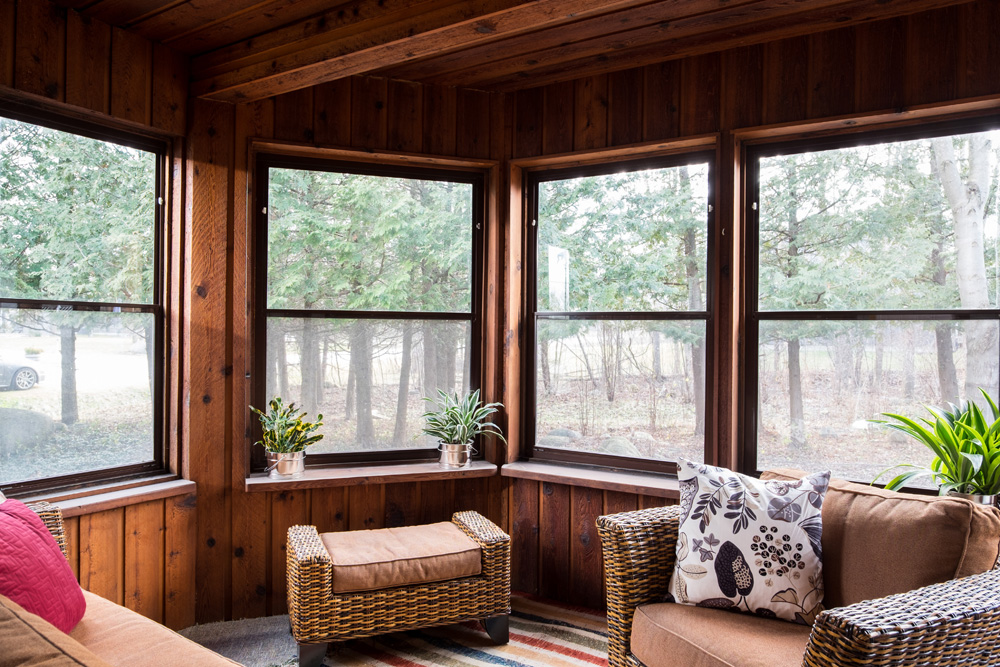
Natural Views
The dark wood panelling in this spot feels like a natural extension of the wooded area outside, giving this sunroom a rustic and outdoorsy touch. Add in all of these beautiful windows and there’s plenty for the eye to take in. We’d definitely enjoy a morning cup of coffee here.
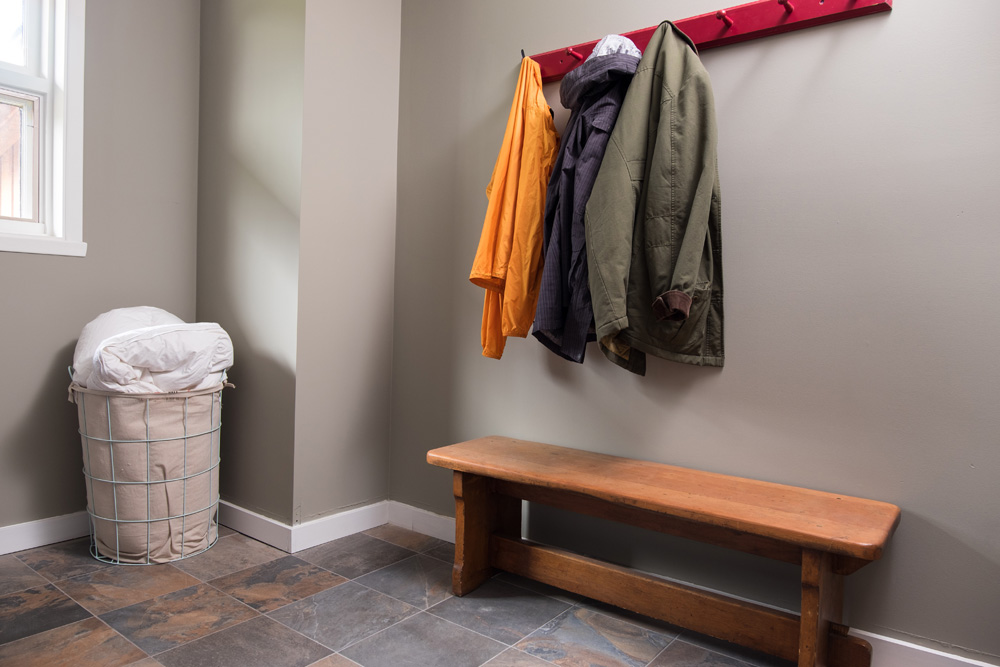
A New Mudroom
Dan didn’t have to do much to this mudroom/laundry space in order to make it slightly more functional; a small wooden bench that keeps with the outdoor theme and a coat rack add instant design detail to the space. Meanwhile a laundry hamper is perfect for discarding dirty or wet items right at the door so that mud doesn’t drag through the house.
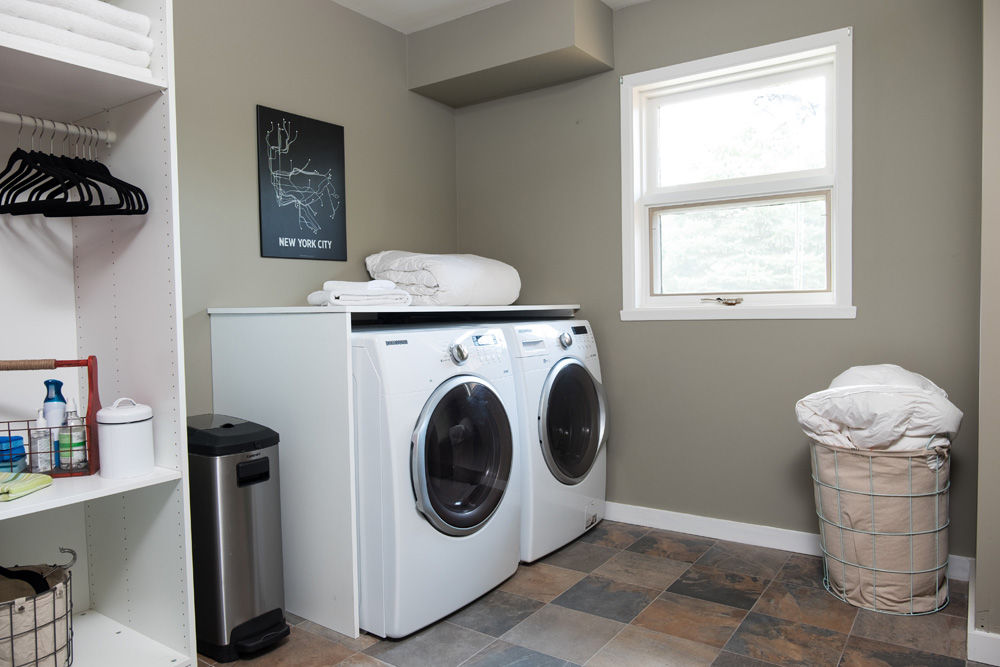
A Better Laundry Space
Dan crafted a small table overtop of this washer and dryer unit, which adds automatic space for folding or storage. Meanwhile an actual storage unit off to the side adds room for extra towels, linens and supplies.
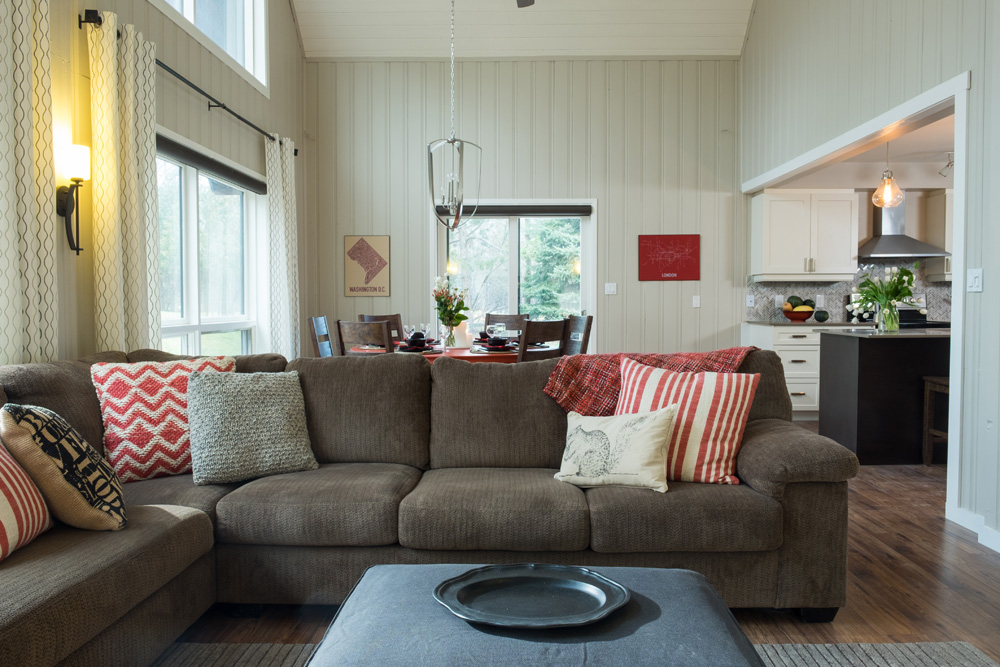
A New Open Concept Layout
When we think of chalets we definitely think of high ceilings and open spaces. Dan made this one feel even more open concept thanks to brilliant new floors unifying the spaces below and fresh new paint to give the rooms life above. The panelled walls feel purposeful and decorative, while strategic furniture placement helps define the separate areas of the layout.
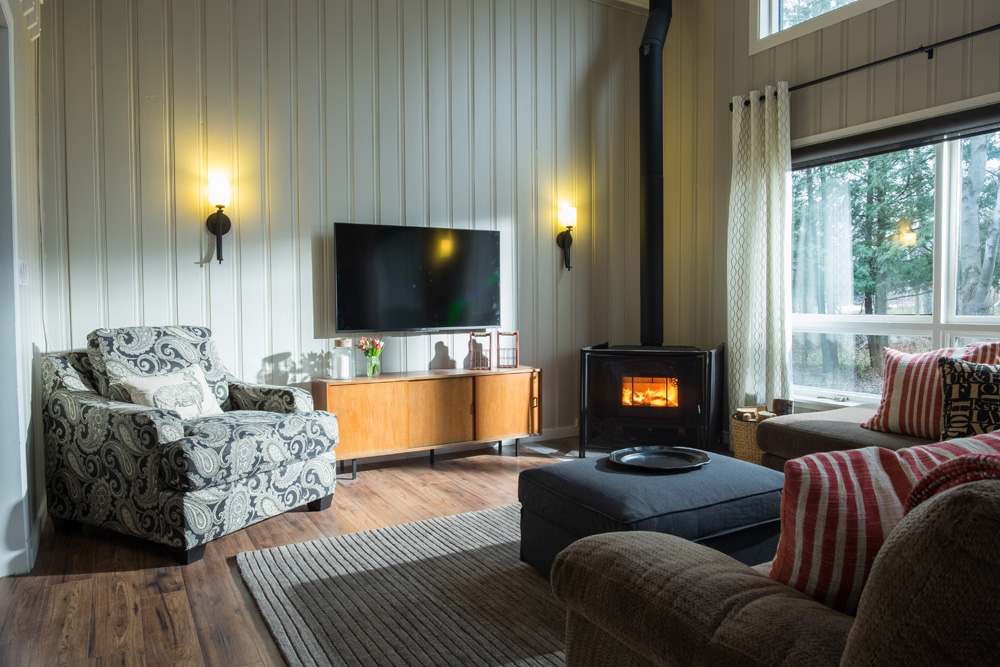
A Cozy Nook
Thanks to this fireplace this living room now boasts lots of warmth, which is aided by a plush area rug and a sectional couch that you just want to sink into. An ottoman doubles as a coffee table in the centre of the setup, while a unique armchair adds even more texture and seating to the room. A flatscreen TV, some outdoorsy sconces and a media unit with a light pine finish completes this little nook.
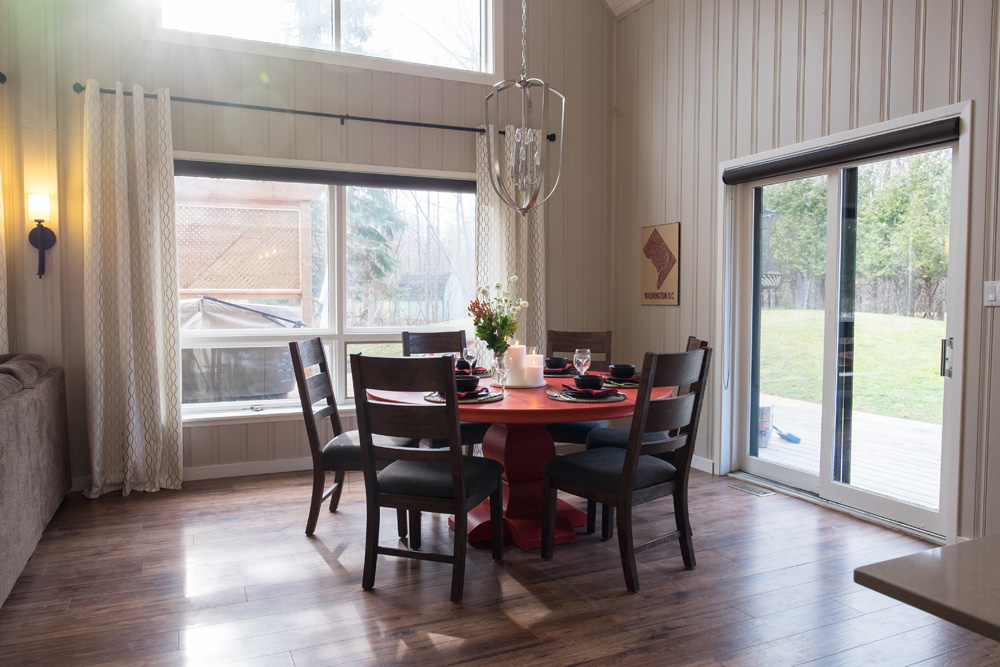
A Bright Dining Area
Beyond the living room sits this brilliant little dining space that’s perfect for six. The round table ensures that the space stays open and airy, making the area feel even bigger than it actually is. A beautiful chandelier helps to further define the space, while the large windows and walkout to the yard add tons of natural lighting.
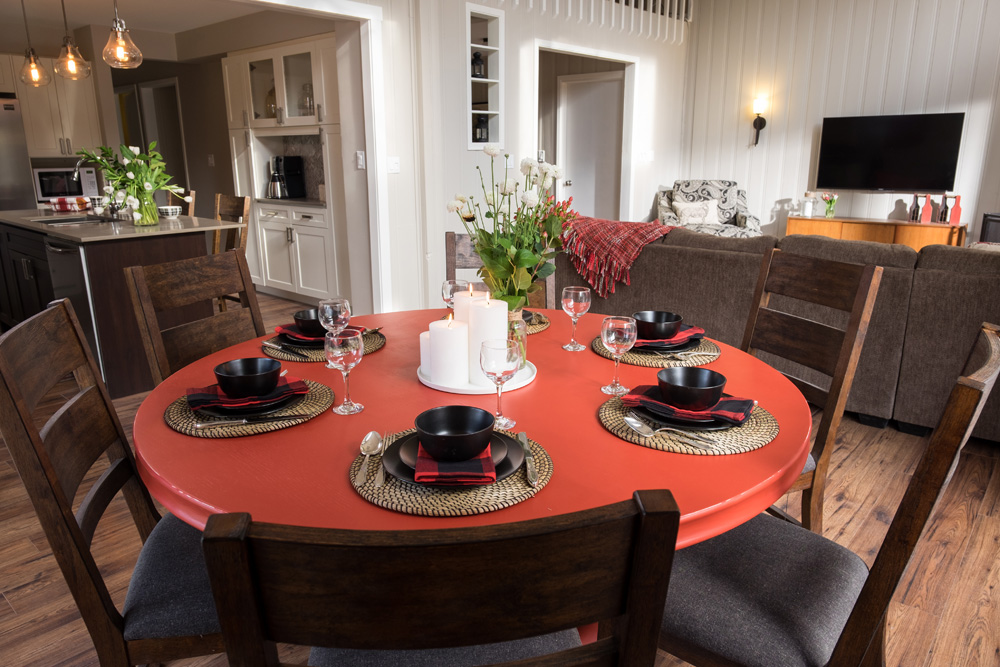
Unique Touches
Most designers opt for plain tables and coloured chairs; Dan switched it up with this playful design that incorporates a rusty red with naturally stained chairs that really add a modern but rustic look to the space. Simple table settings and some candles complete the look.
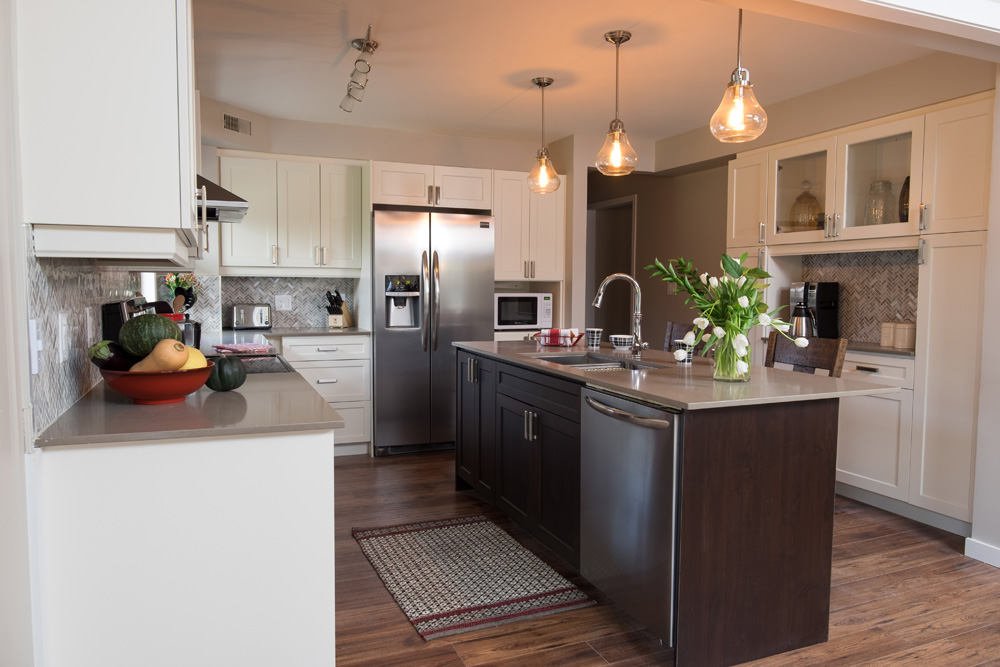
A Gourmet Kitchen
Whether we’re talking a regular home or a vacation property, a gourmet kitchen is always in style. Dan gave Jackie and Brandi one here thanks to a brand new centre island with a dishwasher and new cabinetry with tons of storage, not to mention lots and lots of prep space.
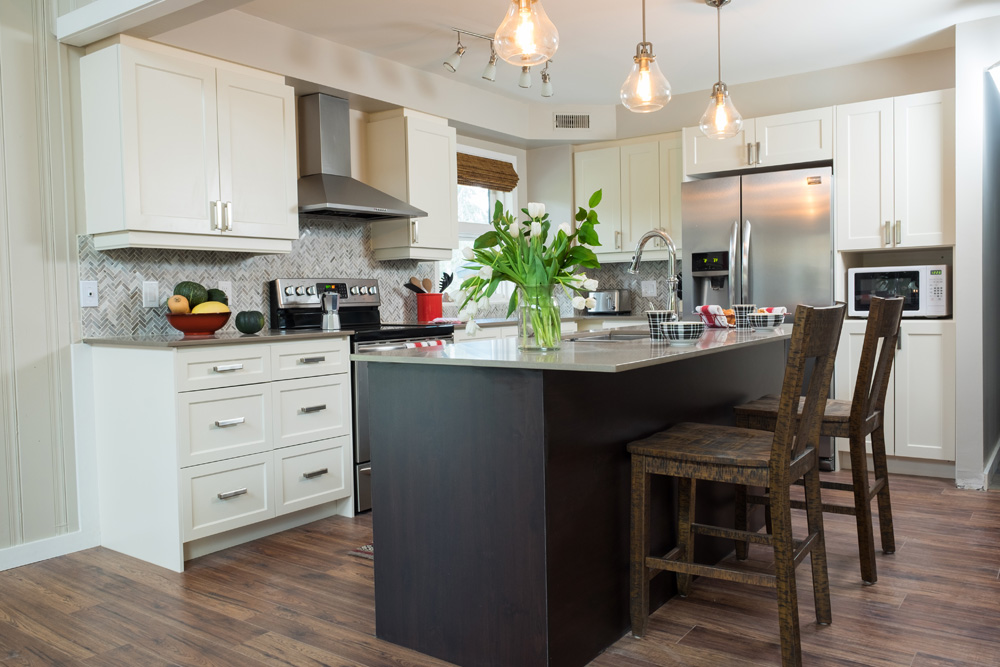
Rustic Finishes
While the kitchen itself feels modern and bright thanks to the white cabinets and the upgraded hardware, Dan kept some of those darker wood elements intact through the barstool chairs at the island and the darker finish on the island itself. That, coupled with the hardwood floor that continues throughout, helps to unify the open-concept space and give the design even more of a cohesive character.
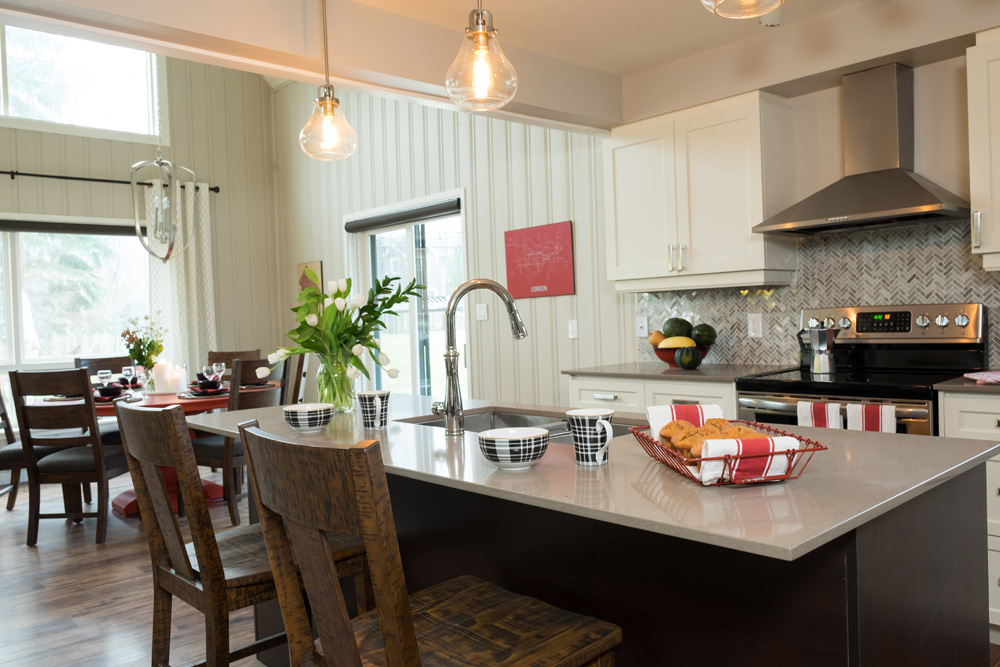
Modern Upgrades
It’s small things, like the upgraded stainless steel appliances, the pretty herringbone backsplash and the touches of silver on the hardware, light fixtures and sink that help make this kitchen feel super modern without compromising on the cozy and rustic style present throughout the rest of the design.
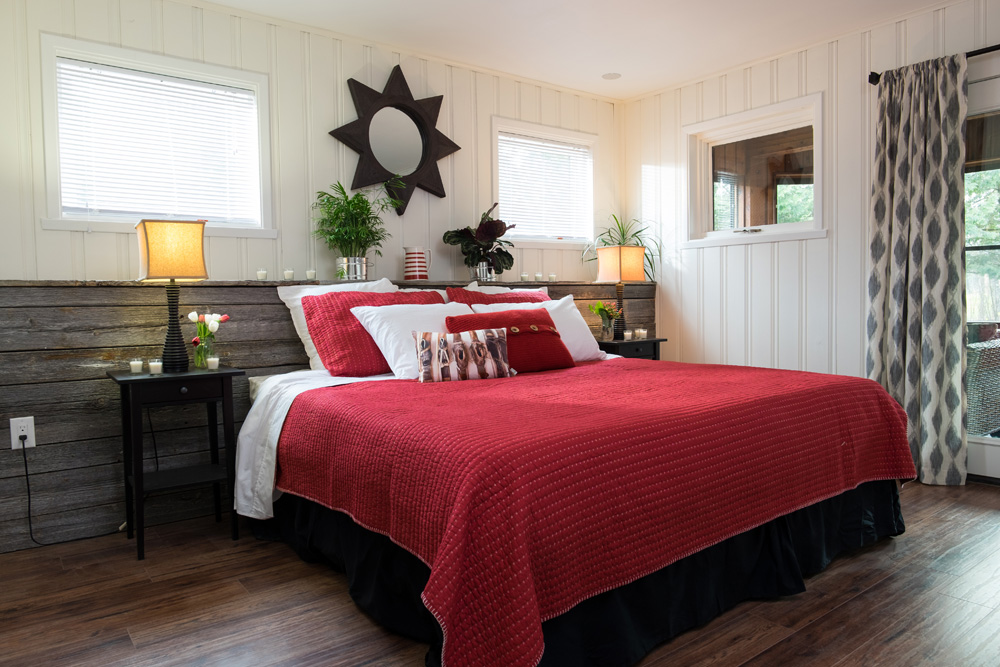
An Upgraded Master
The deep reds and stained woods continue into the master bedroom, where Dan created a beautiful little oasis. The pretty wood installation along the back doubles as a feature wall and shelving unit, while the dark night tables feel like a natural extension of that design. A large bed with plenty of cozy textiles, drapes and a sun-bust inspired mirror overhead complete the look.
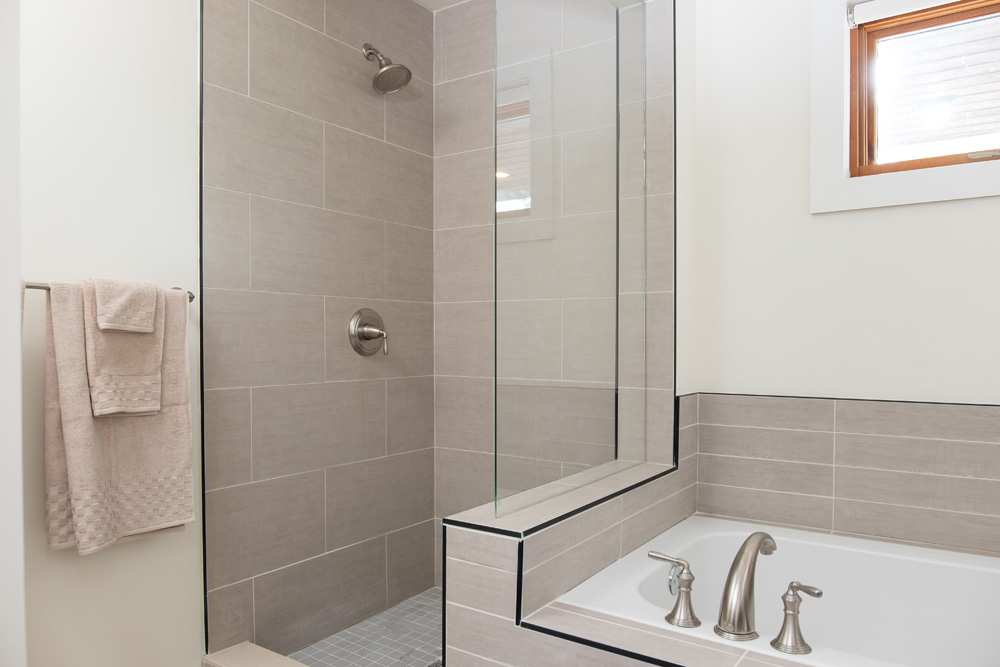
A New Master Ensuite
Having your own ensuite is the epitome of luxury in any vacation property, so Dan definitely didn’t want to skimp on this one. He added a simple but modern shower and an oversized tub that make the most of the small space, while incorporating a grey and cream colour scheme that feels neutral and modern.
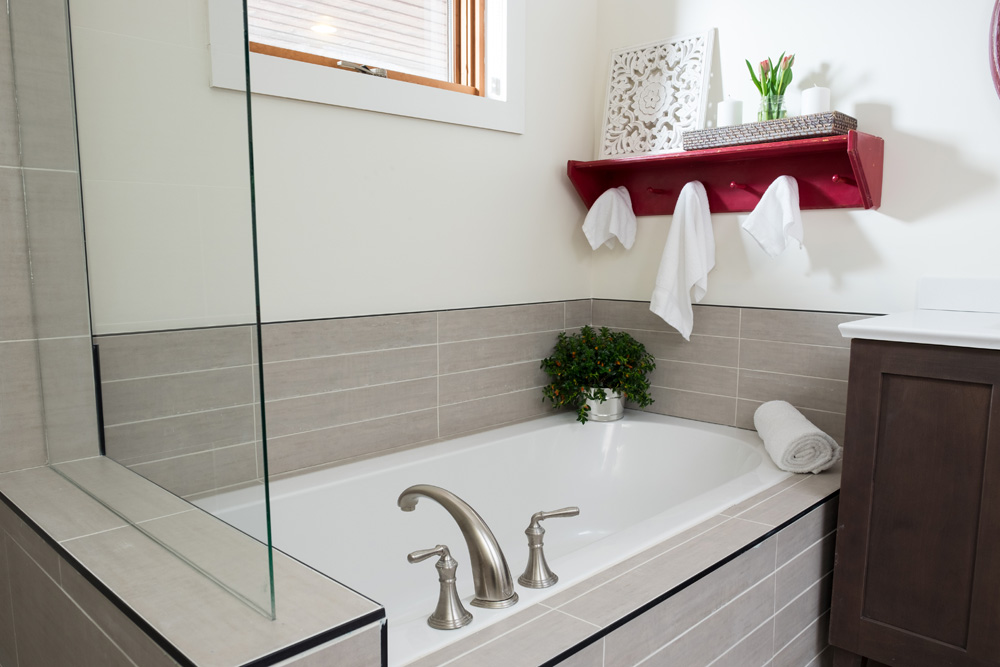
Creative Corners
The pretty tiling continues all around this soaker tub, while a smart and pretty shelf above adds storage and functionality while incorporating that same rustic red colour featured throughout the rest of the house.
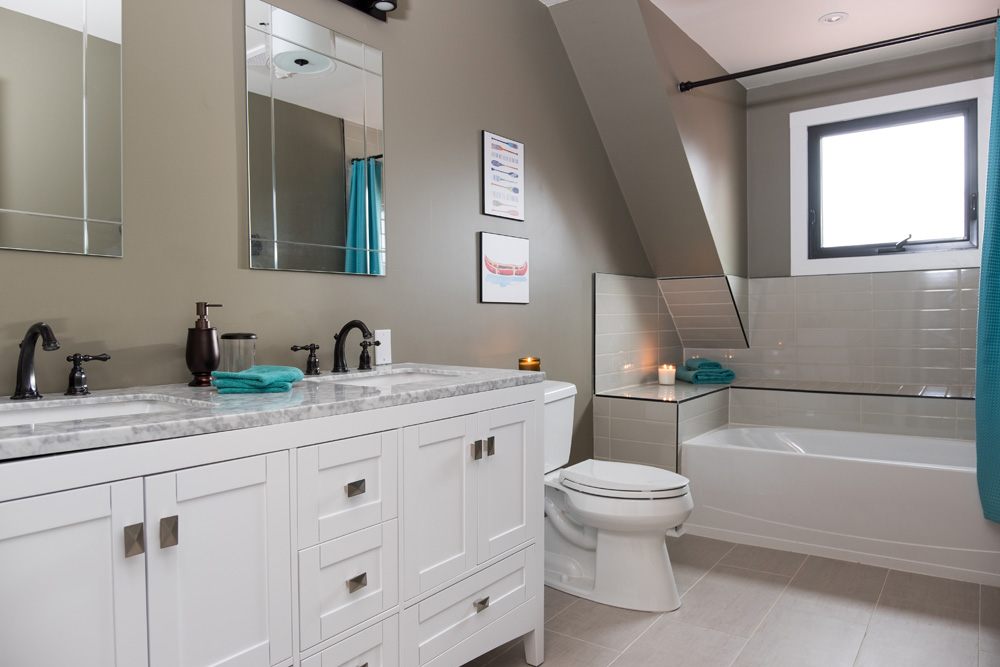
An Upgraded Bathroom
The main bathroom also benefited from a modern redesign, with the same grey tiles adding a cohesive look to the overall space. An extended vanity with double sinks and a pretty marbled countertop add a bit of luxury, while the unique sloping ceiling adds instant character.
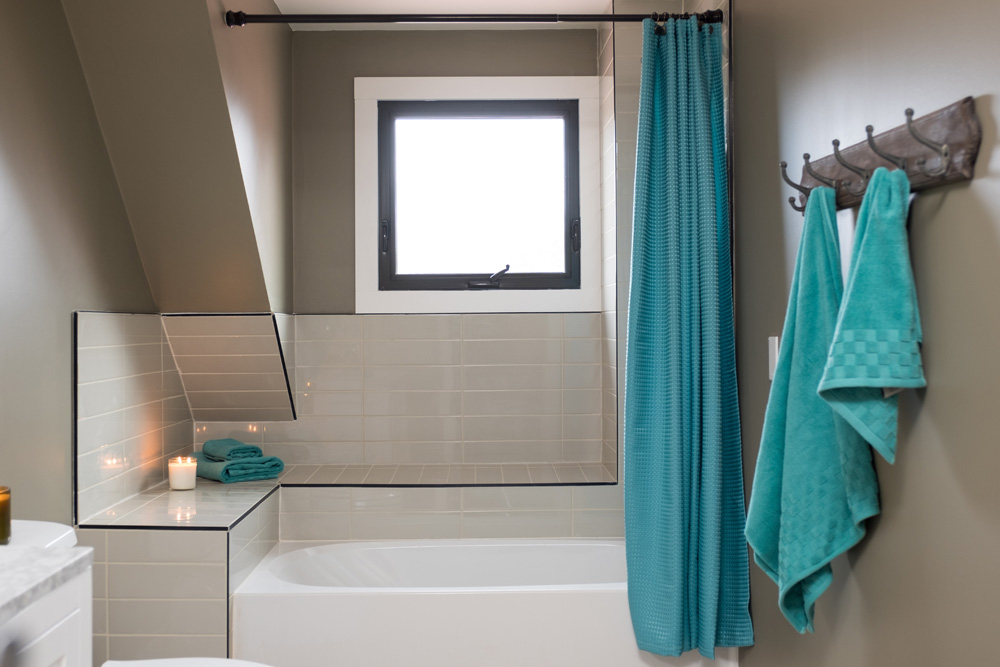
A Touch of Teal
To make this space feel a little more spa-like and to separate it from the ensuite, Dan opted for a few teal touches that are reminiscent of water. The fun colour really pops against the soft grey, and adds a bit of depth to the space.
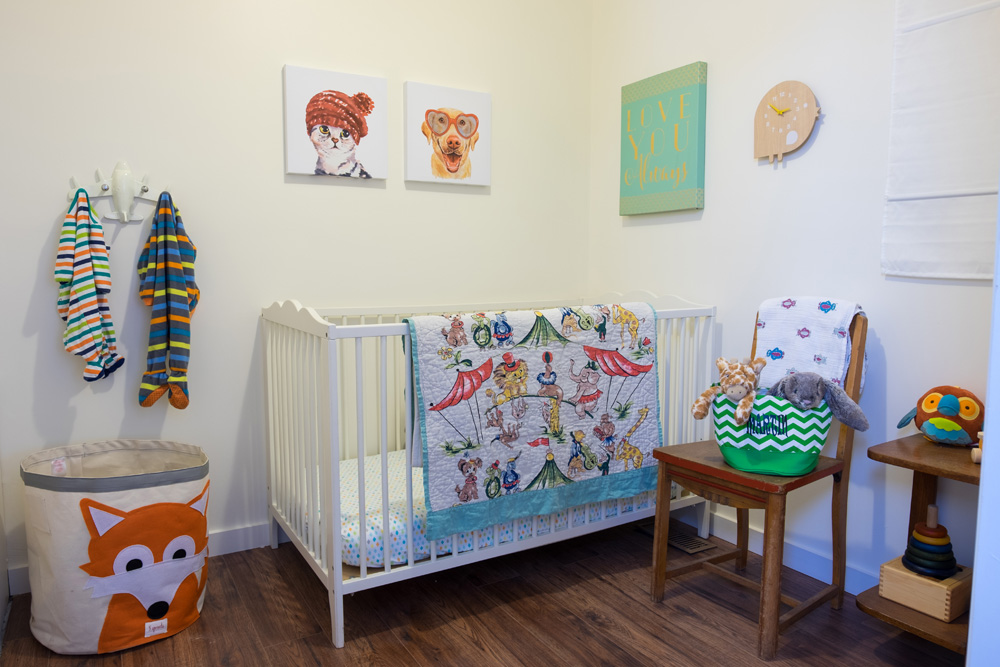
A Brand New Nursery
This couple’s son needed a space of his own as well, so Dan crafted this little nursery that’s the perfect spot for a baby. Bright colours on the decor and textiles pop against the white crib and simple paint, while wood finishes on things like the chair help tie the room into the rest of the space.
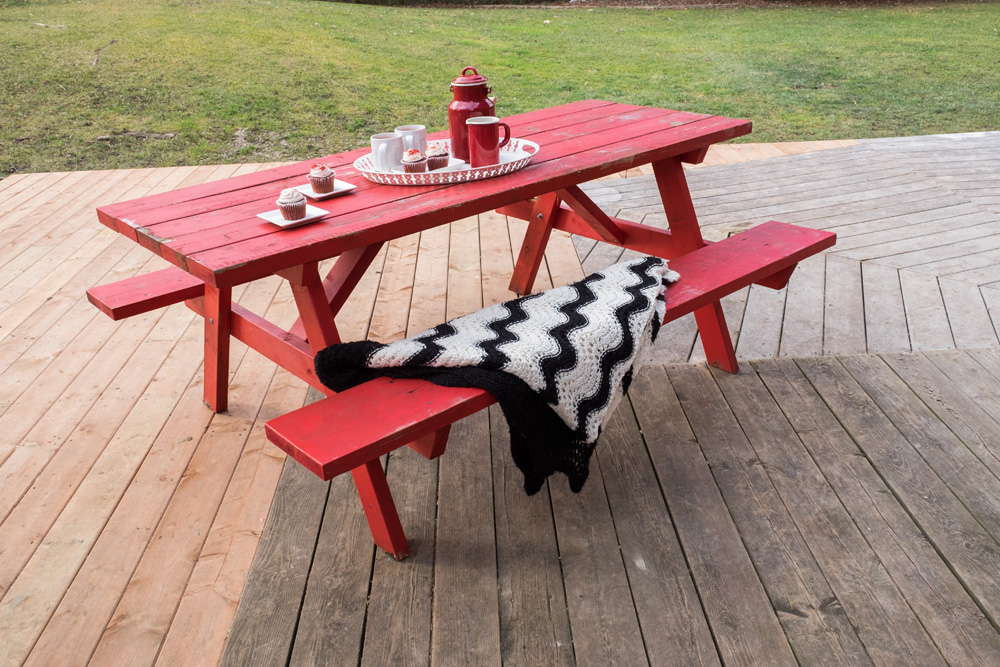
Seeing Red
Dan really committed to this red colour scheme by extending it to the outdoor space as well. This stained picnic table adds some functional seating atop of this newly extended deck, giving the couple a way to enjoy the outside of their vacation home, too.
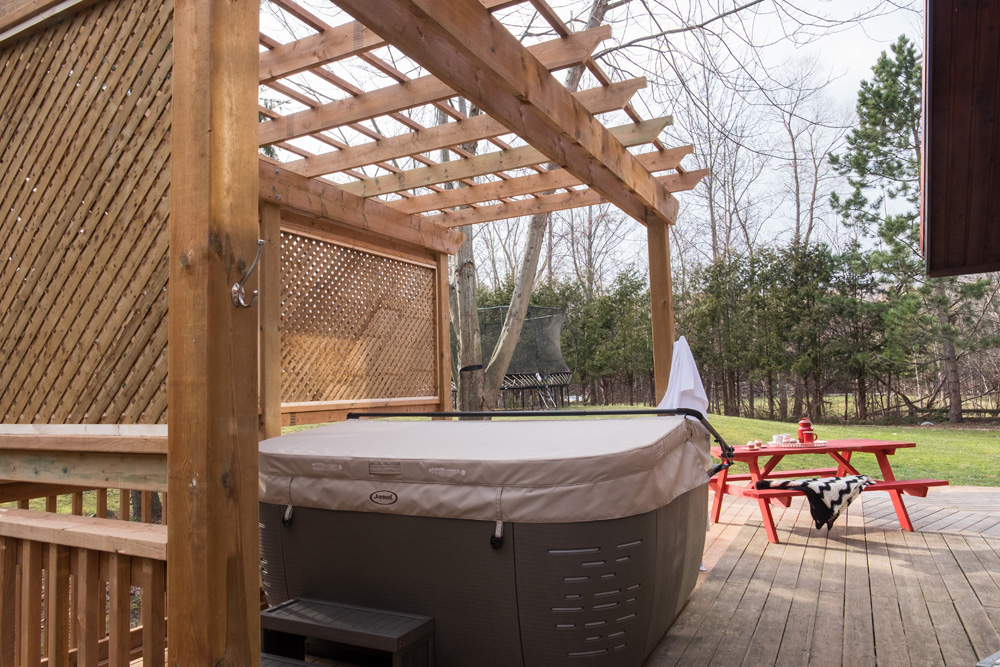
The Piece de Resistance
Because Dan couldn’t give the couple the in-ground swimming pool they wanted within their budget, he gave them this amazing hot tub, which seats eight and features waterfall technology, instead. Unfortunately because Elise managed to find a dream chalet that hit all of Brandi and Jackie’s wants in the meantime, this couple did decide to list their vacation home in the end but we’re sure a new buyer will snap this gorgeous retreat up in no time.
HGTV your inbox.
By clicking "SIGN UP” you agree to receive emails from HGTV and accept Corus' Terms of Use and Corus' Privacy Policy.




