There are few houses in America as iconic as the Brady House. The ’70s ranch-style house that you grew up watching on TV (at least in reruns!) really exists. Except it doesn’t. The Brady house, like its famous family is blended. It’s part real and part TV magic. The exterior shots of the house were of a house on Dilling Street in Los Angeles. The interiors were shot on a set at Paramount’s Studio 5. When the house came up for sale, HGTV took a leap of faith believing they could make the imaginary house a reality and A Very Brady Renovation was born. Follow along and find out how – or if – the superstar cast of HGTV renovators make it happen.
Keep watching A Very Brady Renovation website for added content and information. And watch A Very Brady Renovation: Behind the Build on Sunday, October 13 at 8PM e/t.
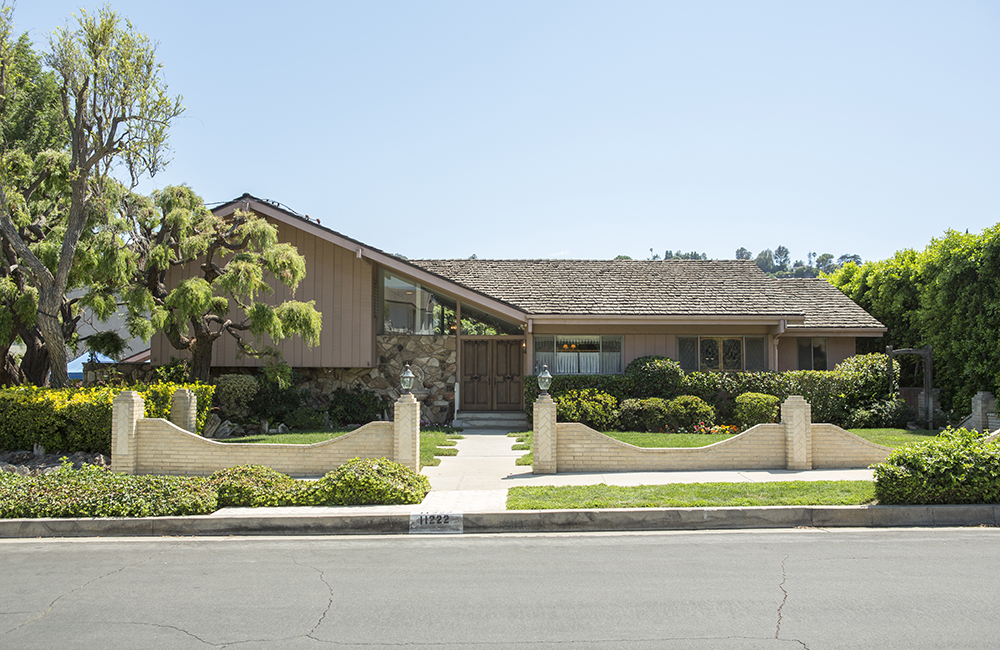
The Brady Challenge
Ok Brady fans, let’s start on the outside and work our way in. Take a long look at this image of the real Brady house on Dilling Street in Los Angeles. Now, see how many differences between it and the TV version of the house you can spot. After you’ve compiled your list, continue through the slides to see how well you did. You will be amazed by this transformation!
Related: Watch the first episode of HGTV’s digital series, Building Brady.
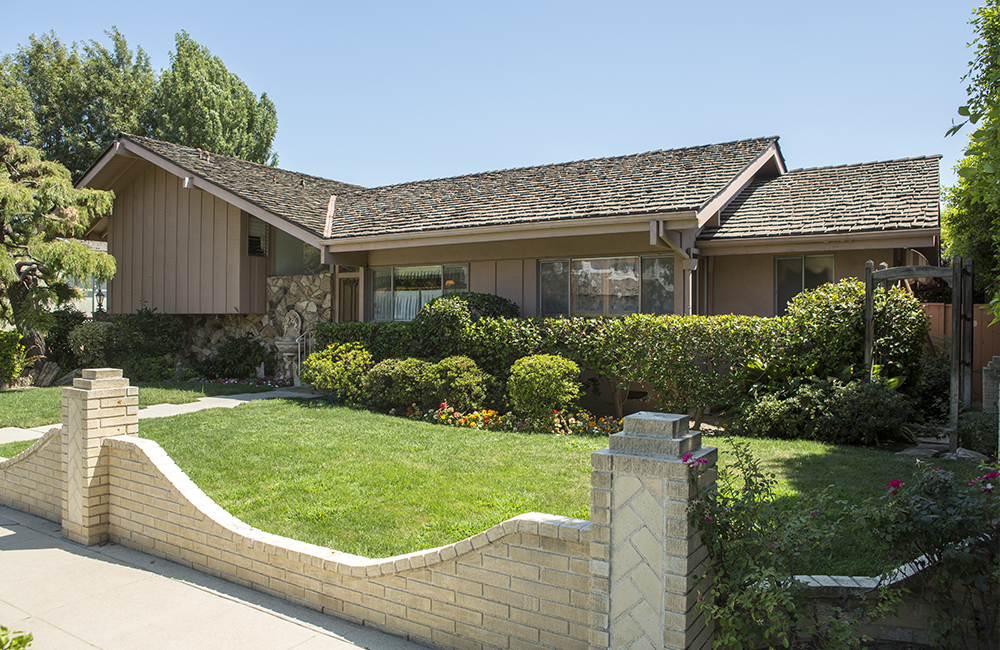
A Closer Look
Here’s more of a side-view of the Brady house exterior. Look very carefully at the front-facing wall to the extreme left and the foreground. What do you notice?
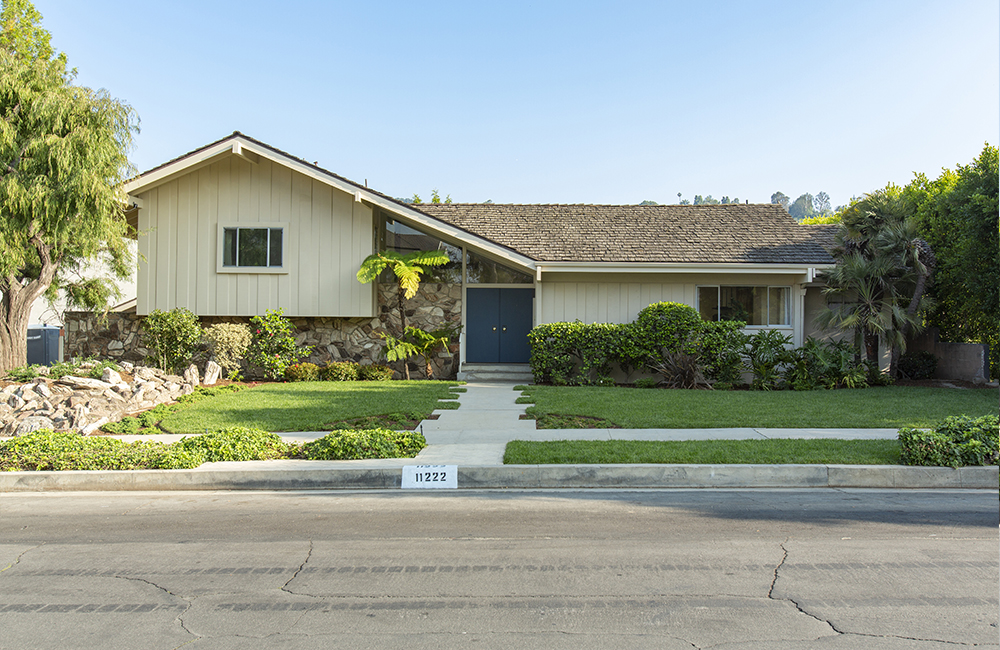
Spot the Differences
Let’s start with the window to the left of the front doors. It was never on the real Brady house! The Brady Bunch producers faked it by using a false frame. Another difference you might notice is that the brick and mortar fencing around the house is now gone. It was added in the 1980s to keep overzealous Brady fans at bay. Members of the Brady clan happily lent a hand with the demolition.
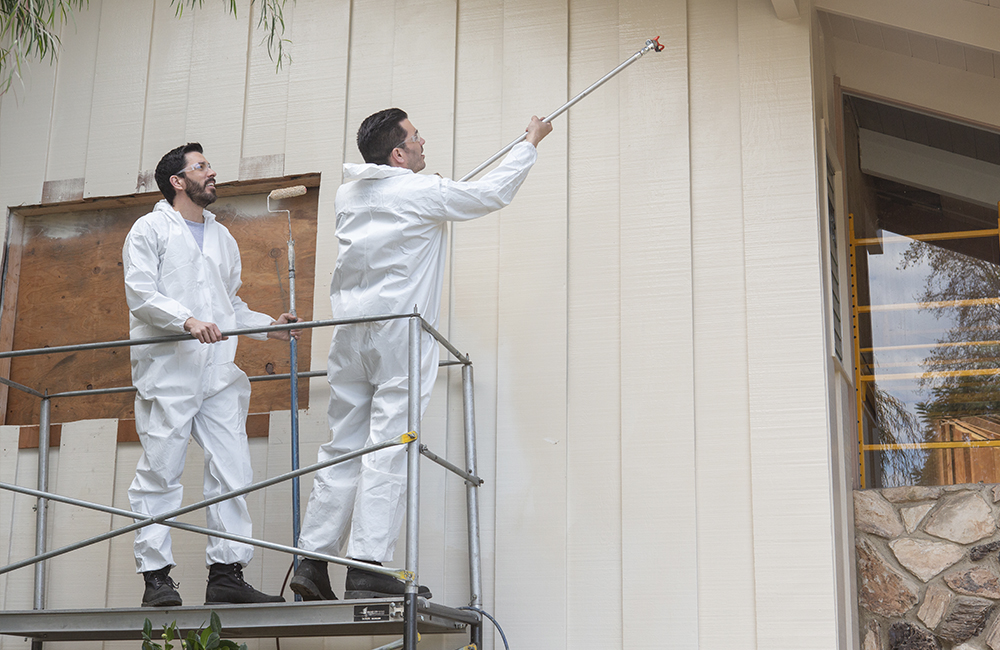
Brady-Beige
Canada’s Property Brothers added a coat of paint to the real Brady house so it matches with the Brady-Beige of the TV house. To the left of the brothers is the half-finished window made with the help of Christopher Knight (A.K.A. Peter Brady).
Meet the HGTV Dream Team behind the Brady Renovation!
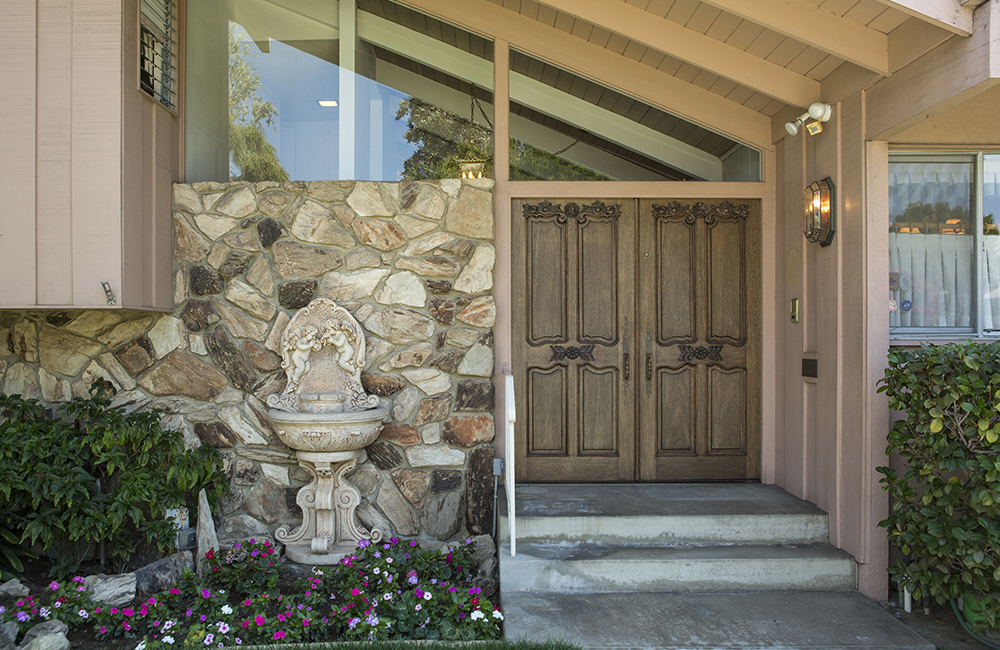
Ding-dong
A final look at the pre-reno Brady front entrance. What looks different? Do you remember the statue to the left of the doors? And how about the doors themselves? Click on to see what was different in the TV Brady house.
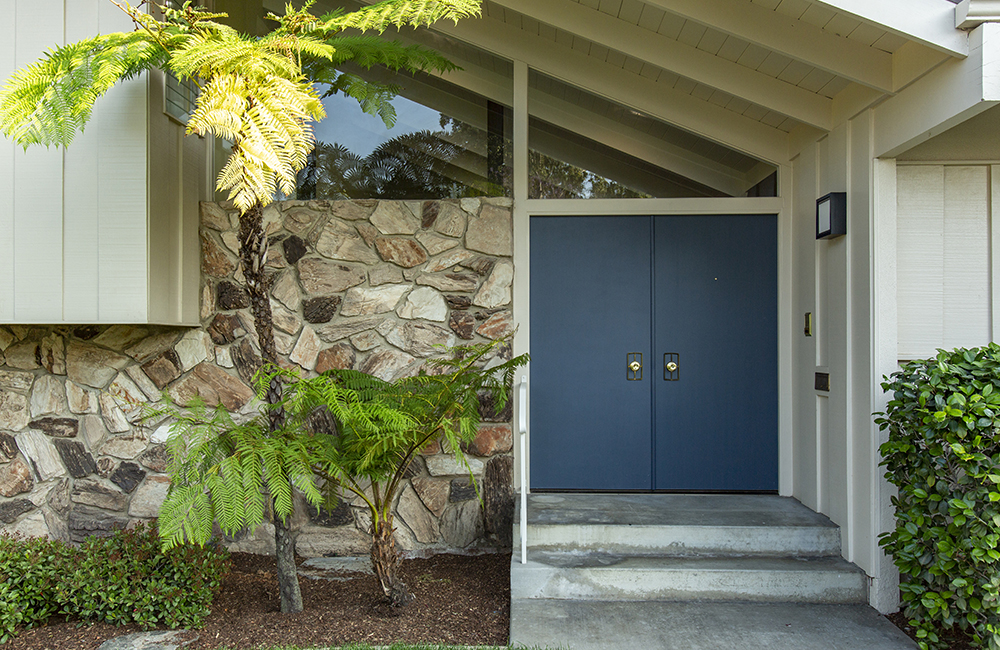
Back to the ’70s!
Right! The doors on the TV show were a navy (or perhaps sailor sea) blue with no design.The statue wasn’t there in the TV show. Even the bushes and palm trees were added to make the real Brady house look like the TV show version.
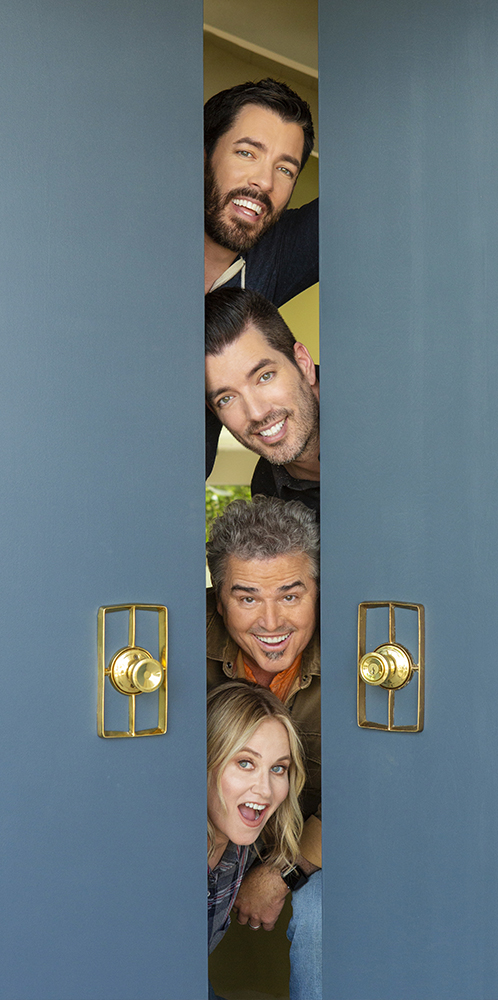
Busting Out!
Let’s go inside where the HGTV crew and Brady Bunch actors have been hard at work. The Property Brothers, Christopher Knight (Peter Brady) and Maureen McCormick (Marcia Brady) are busting out to show you around!
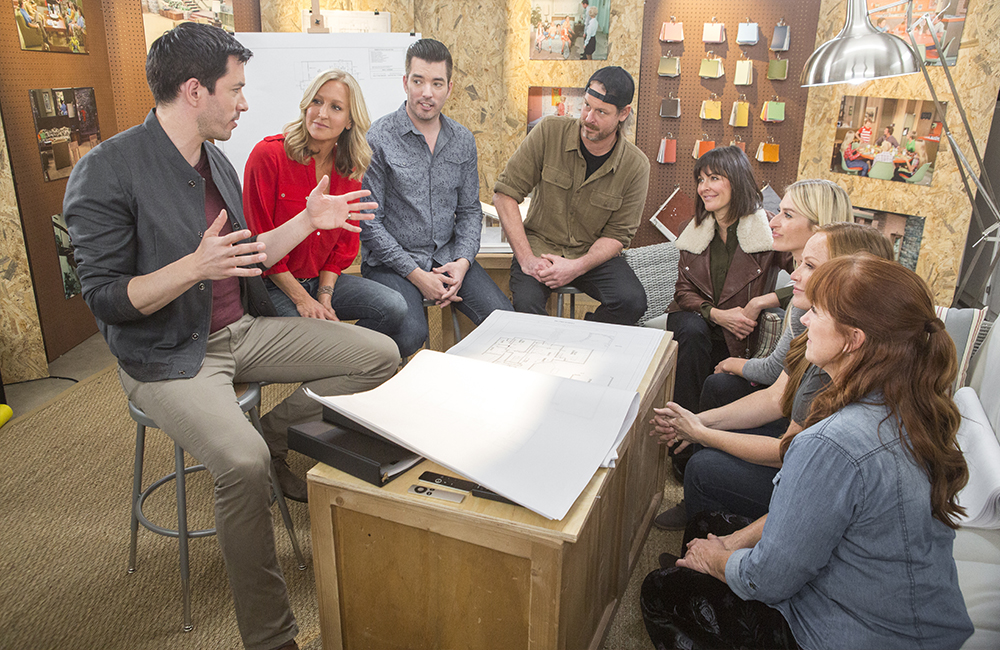
HGTV’s Dream Team
Our first stop is the command centre of the whole Brady renovation project. Around the table working on design and renovation floor plans are some of HGTV’s biggest stars including Property Brothers Drew and Jonathan Scott, Leanne and Steve Ford from Restored by the Fords, the mother-daughter team from Good Bones, Mina Starsiak and Karen E. Laine, Jasmine Roth from Hidden Potential and Lara Spencer from Flea Market Flip.
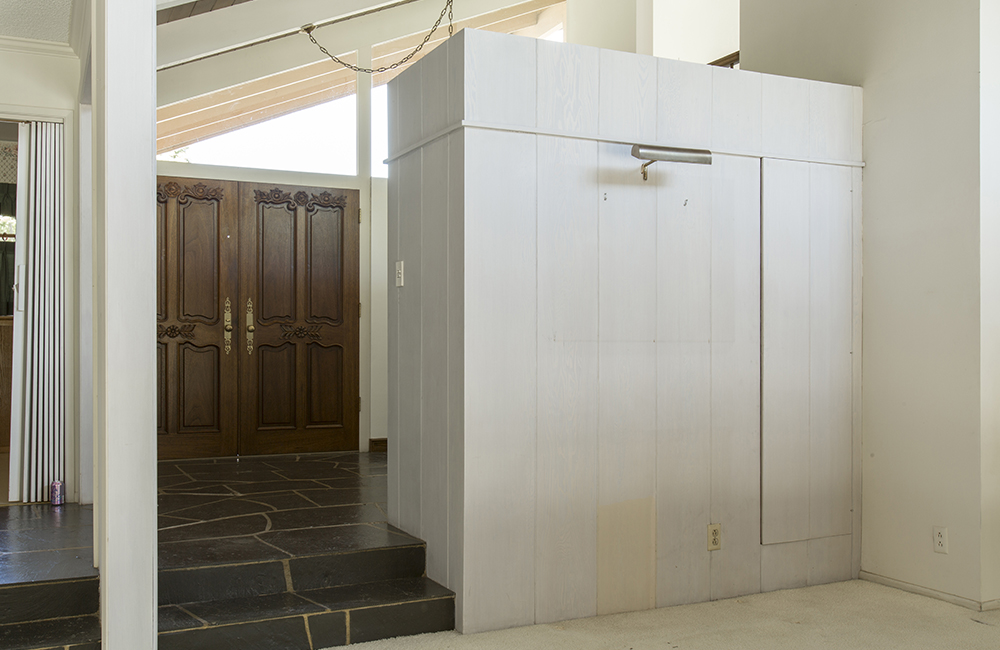
Hi Honey, I’m Home?
Does this look familiar? Of course not! This is what the entrance way in the real Brady house looked like before the HGTV crew got their hands on it. It doesn’t spur any memories of Mike Brady arriving home to deliver his familiar refrain of “Hi Honey, I’m home.”
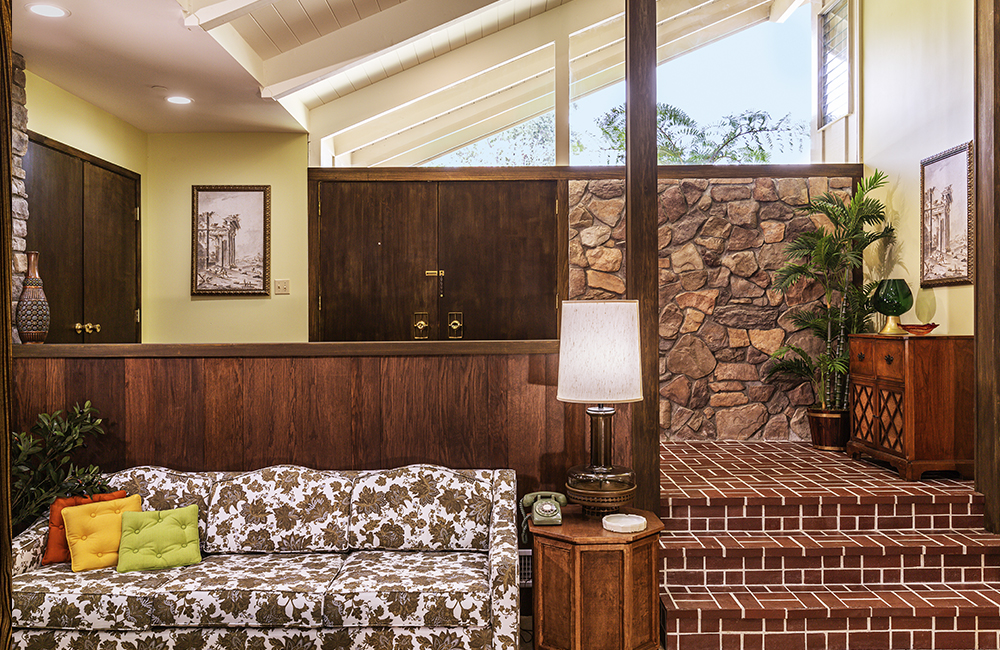
Now, That’s More Like It!
This is the renovated interior entrance of the Brady house. The stain on the door, the rock design on the wall, the plant in the corner and the burgundy paver-tiles – every detail that you could ever imagine has been considered. One big difference: the sunshine in this reno’d Brady house is real! The studio Brady house was all artificial light.
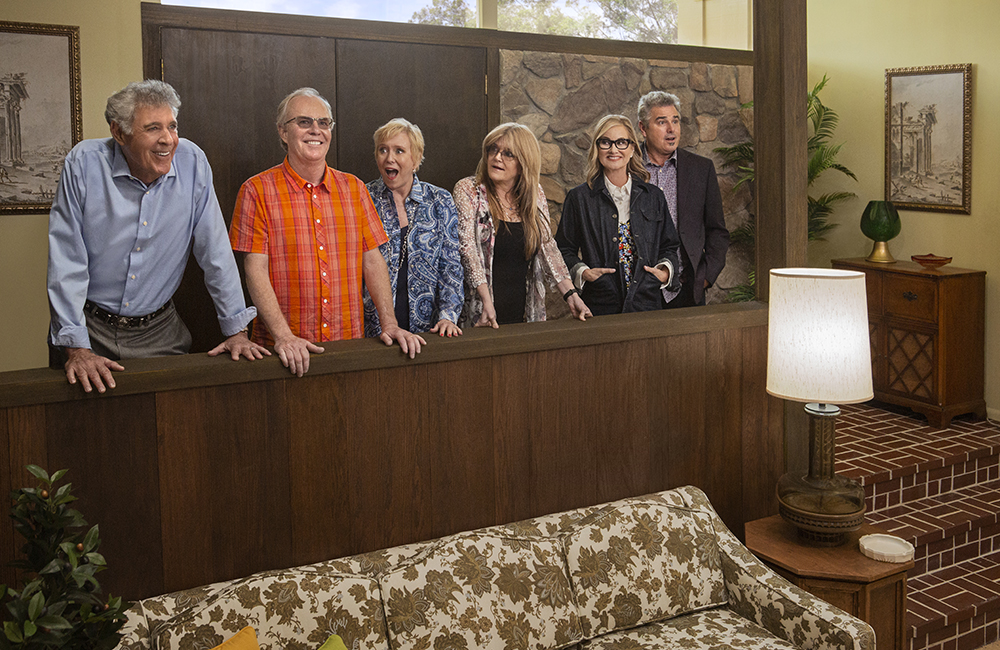
Pony Up!
Here the amazed Brady clan are lined up against the newly created pony wall. Disbelief was the biggest reaction to this reveal. Going from left to right we have Barry Williams (Greg Brady), Mike Lookinland (Bobby Brady), Eve Plumb (Jan Brady), Susan Olsen (Cindy Brady), Maureen McCormick (Marcia Brady), and Christopher Knight (Peter Brady).
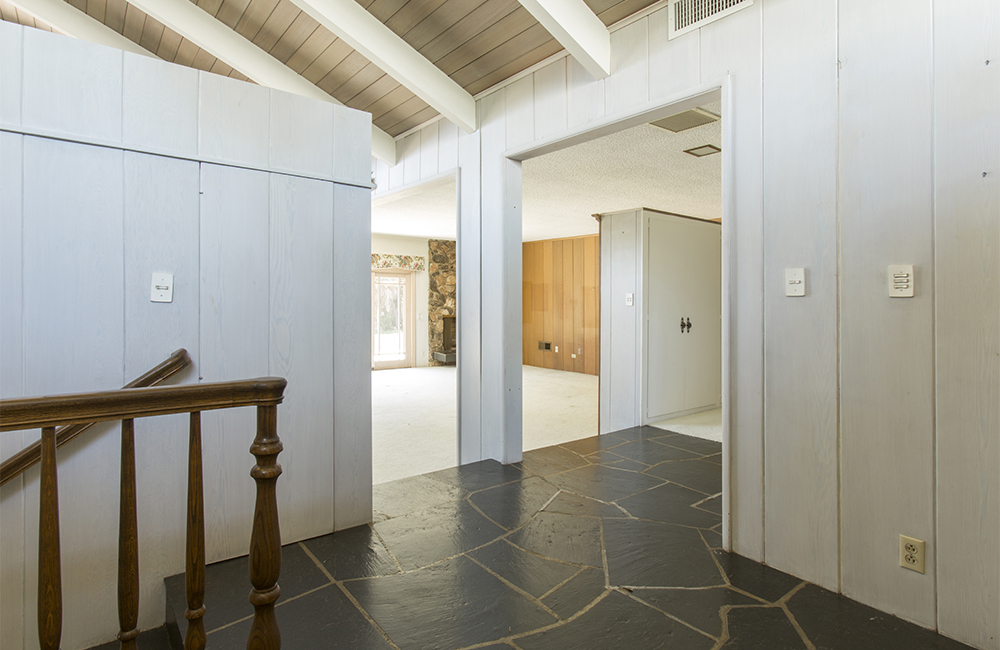
The Way We Were
This is another view of the real Brady house before the renovation. It gives you a sense of what went into this renovation. Not only did the HGTV team have to build a second floor (the real Brady house was a split-level), they also had to dig down to give the team the depth and angles they needed to make this miracle reconstruction happen.
See how the Brady renovation team upcycled items from the pre-reno Brady house in the digital series Sunshine Upcycle.
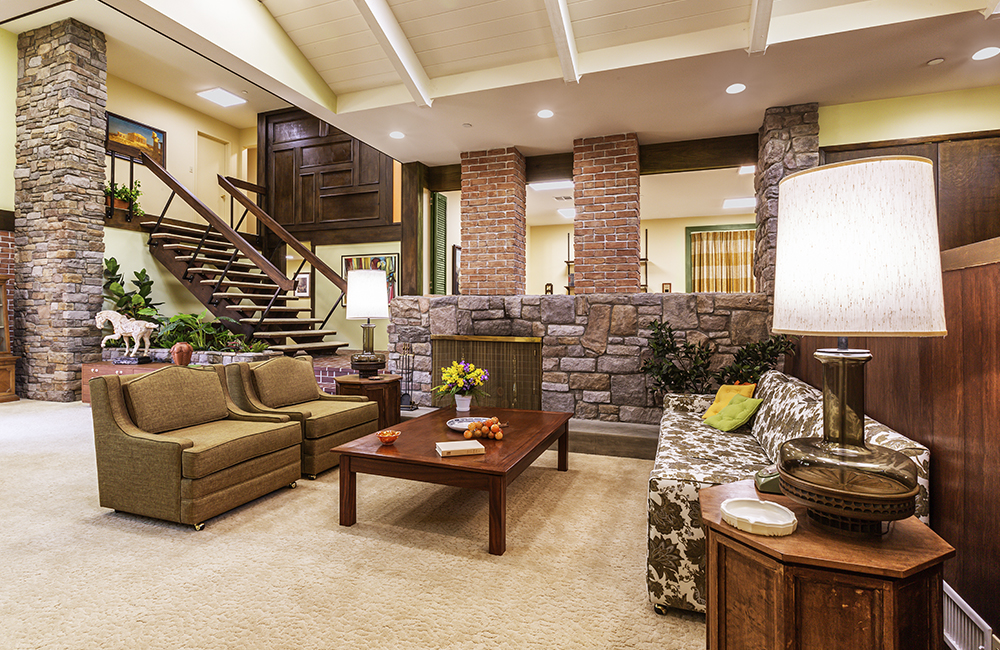
Have a Seat Greg
The chairs in the Brady living room (home to many a family meeting) had to be custom made and upholstered to match the exact colour of the chairs on the television set. The flowered couch was no where to be found and the floral pattern was no longer available. To get around this, Maureen McCormick worked with a group of designers to recreate the design and have it custom printed on the cloth. HGTV fans even lent a hand by donating items like the glass grapes on the coffee table.
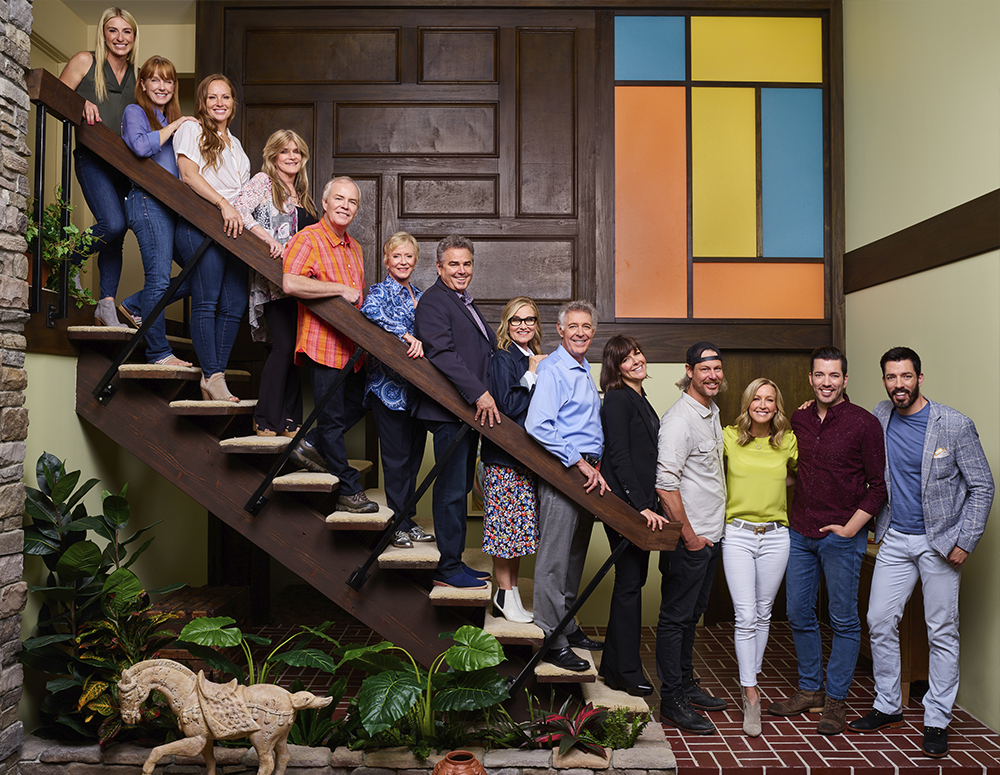
The Gang’s All Here!
A group shot of the 14 members of A Very Brady Renovation cast gives us a chance to take a closer look at the stairs. Despite all their efforts, the HGTV team couldn’t make them an exact replica. There is one less step on the stairs so that the angle of the staircase remained the same.
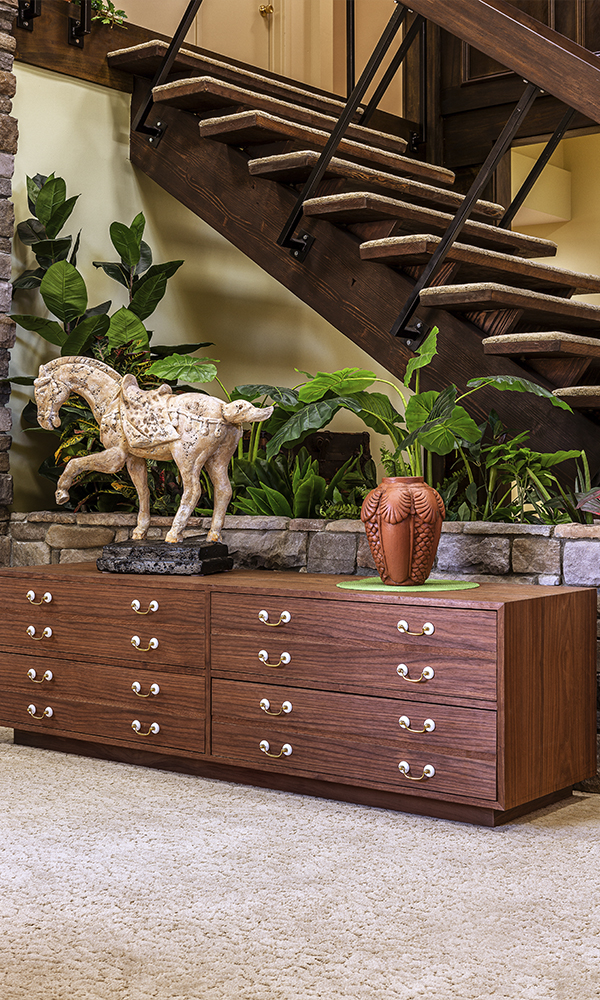
Details, Details
You may remember the horse statue and vase (Carol Brady’s favourite). From combing the Paramount archives to searching second-hand stores the team made sure that the Brady house was as close at it could be to its TV double. The horse was a struggle. They found the original horse in the Paramount archives but it was missing a hoof! And in order to make one, they used 3D technology.
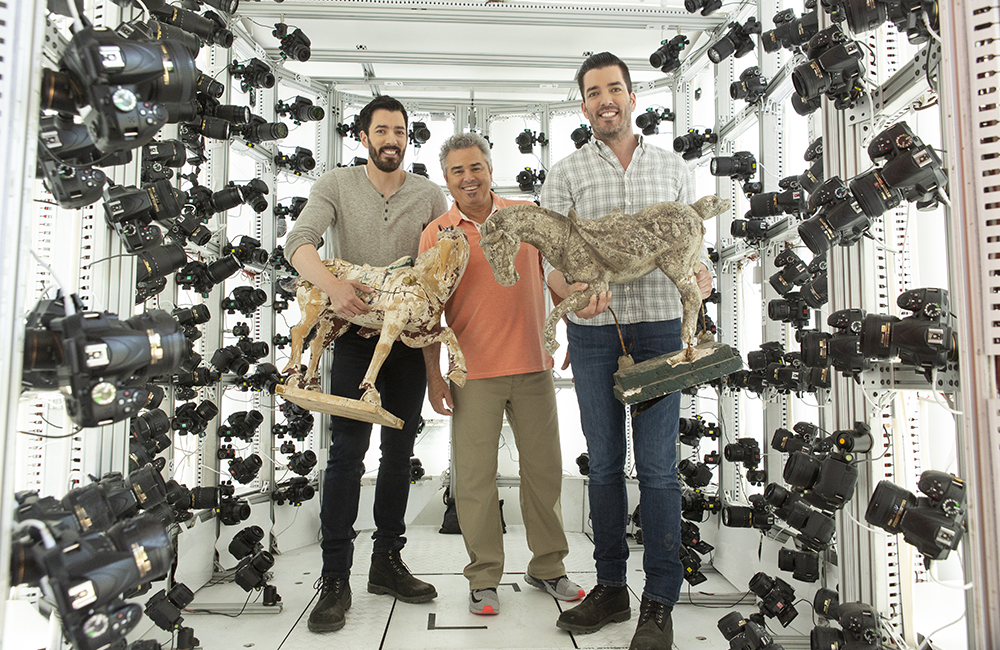
3D Design
The 3D imagery idea and know-how came from Christopher Knight. He used a very similar horse (but in a different pose) to make a 3D copy of its hoof and then printed it out. A 12-year-old Peter Brady would be very impressed. Like, far out man!
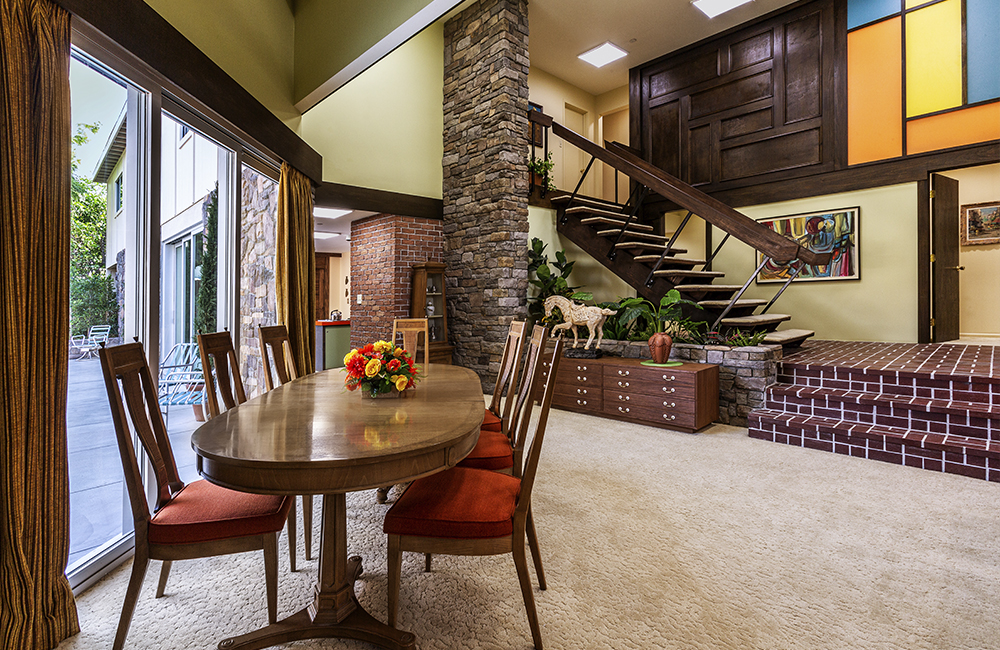
A Very Brady Dining Set
While this dining room can’t be considered on-trend, the set is a definite match with its TV double. Maureen McCormick and Susan Olsen were the driving force behind this re-creation. Who knew that shade of orange still existed?
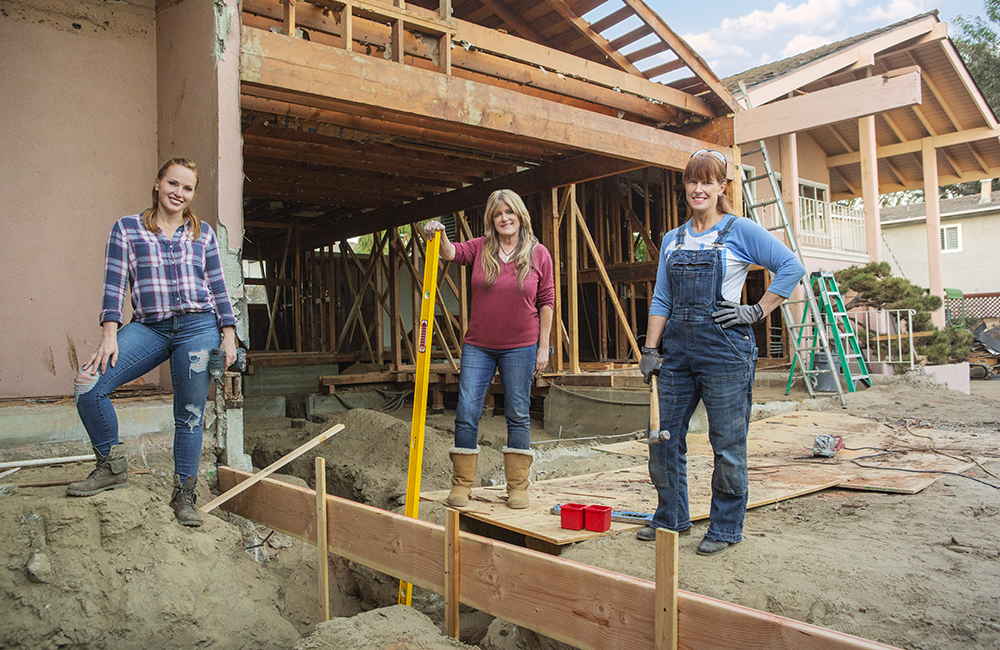
Hammer Time
We are heading into some hard-core demo time. Helping out Mina Starsiak and Karen Laine is Susan Olsen who is not looking very Cindy Brady-esque. In episode 2 of A Very Brady Renovation, the girls and boys bedrooms, the Jack and Jill washroom, the hallway between the children’s bedrooms and Mike’s office/den all had to come together. Wait until you see what happened to this space.
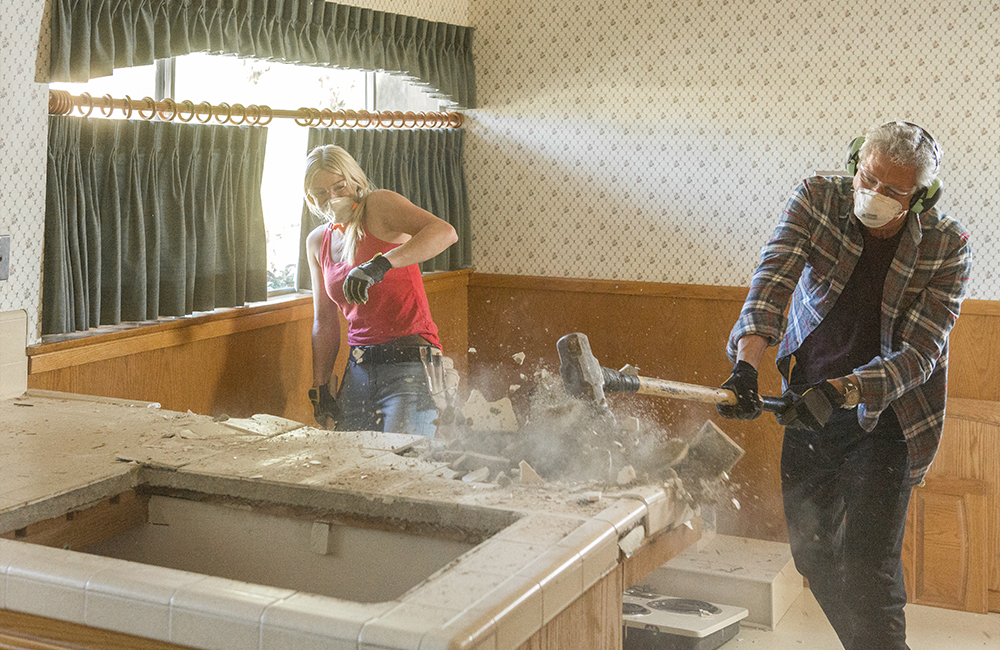
Inner Demo
Working on the interior demo with Jasmine Roth is Barry Willilams (Peter Brady). To make room for Mike Brady’s office/den the crew needed to demo this kitchen, a storage room and hallway.
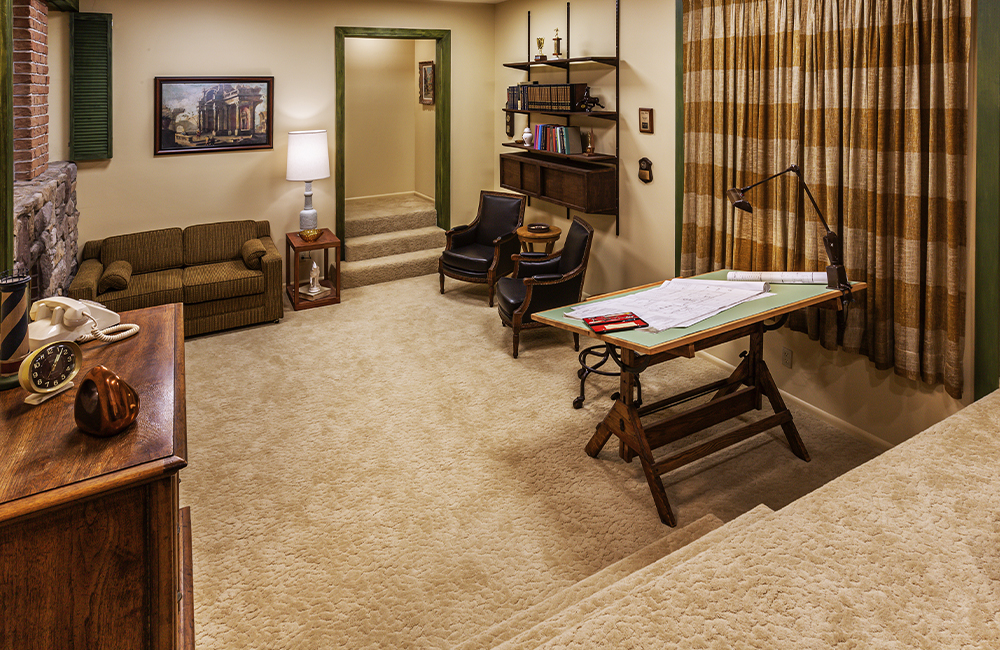
Mike Brady’s Office/Den
This is the view television of Mike Brady’s office/den that audiences grew accustomed to. Notice the dial phone (sorry Gen Z’ers it doesn’t come with instructions). The attention to detail would likely thrill Mike Brady (if he were an actual person). But Barry tells HGTV that Robert Reed Reid (who played Mike Brady) would have been pleased.
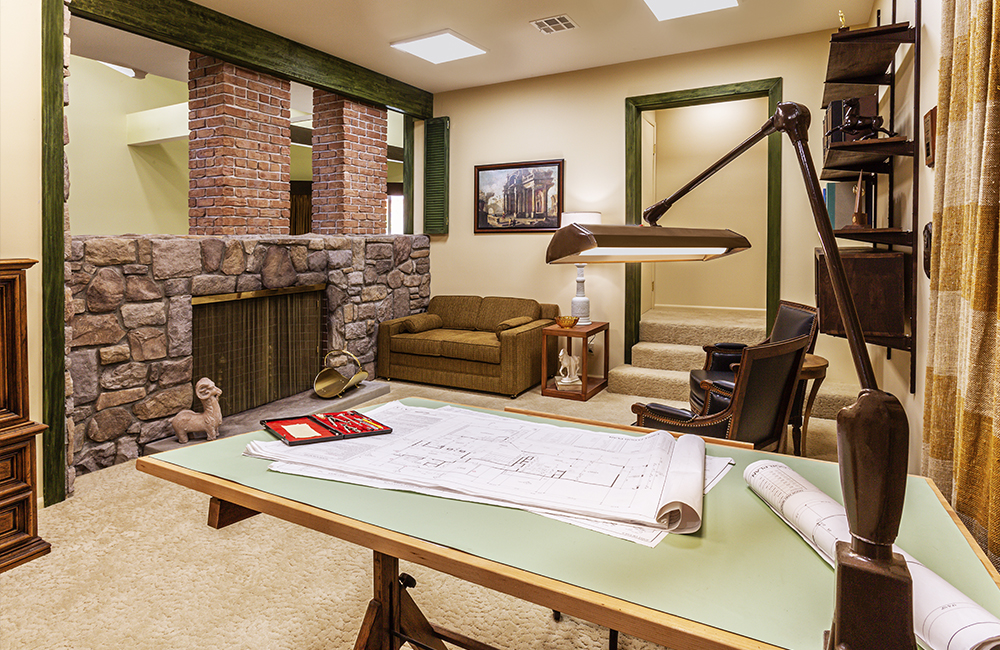
The Desk
Mike Brady’s drafting table was the anchor to this room so it had to be a perfect match. This isn’t an off-the-rack item. It was custom made to exact specifications. Jasmine Roth and Barry Williams also made sure every detail in this room was correct- including the colour of the books and the drafting tools.
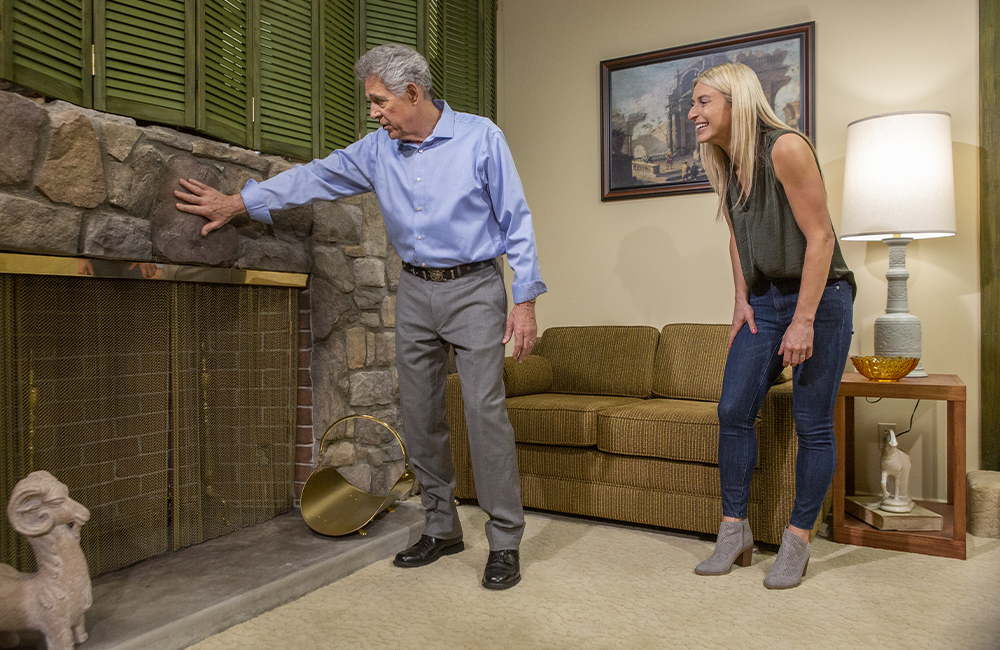
Is This Real?
The den was the place where Mike Brady shared his fatherly insight. Often Greg Brady was the recipient. Actor Barry Williams was so impressed with the renovation he had to actually touch the stone work surrounding the 2-way fireplace to make sure it was real. It is. Notice the forest green shudders that close or open the office to the adjoining living room.
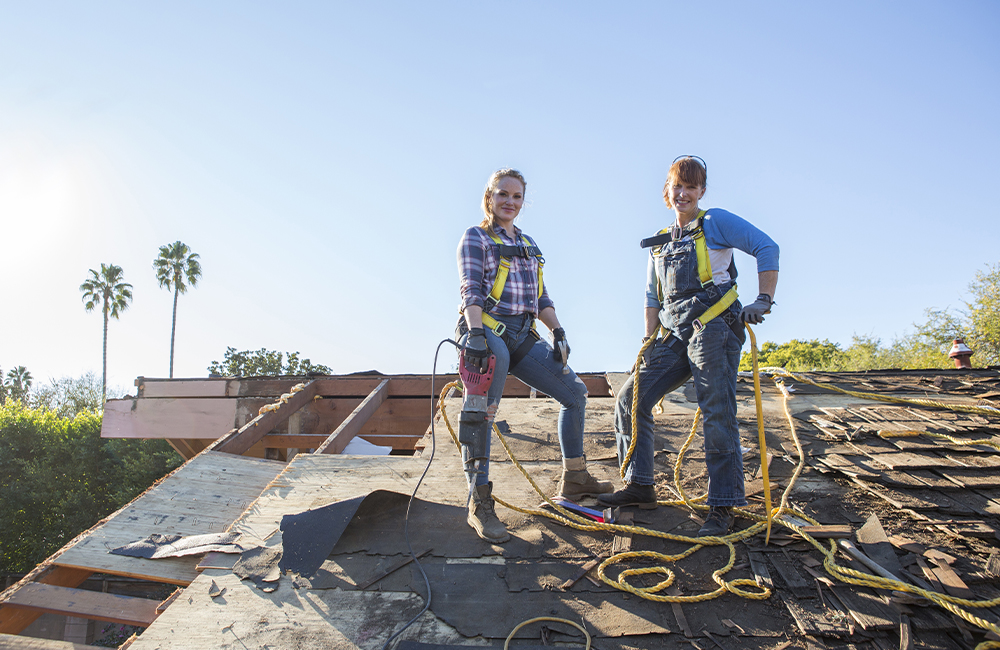
On top of the World
Up on the roof is Mina Satsiak and Karen Laine. They led the charge to build an addition and second floor onto the real Brady house on Dilling Street. To create the space that was needed to make the house an exact replica of the TV version (2,000 square feet) they needed to build out and up.
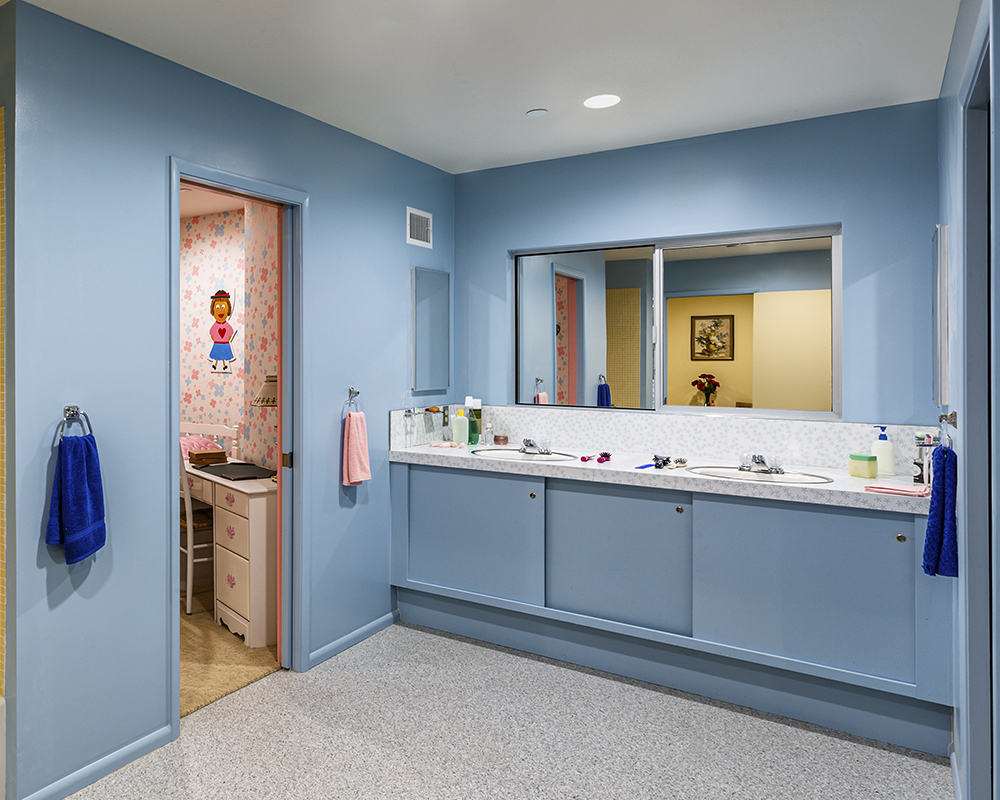
Jack and Jill Bathrrom
Between the boys’ and girls’ bedrooms was the Jack and Jill bathroom, the site of many stand-offs between the Brady sisters and their brothers. Notice the laminate vanity and assortment of brushes and hair curlers. What the renovation team added to this real and fully functional bathroom that the TV version never had was a working shower and a toilet. Fictional characters don’t have a need for such items. The mirror actually opens to the outside, providing a nice breath of fresh air when needed.
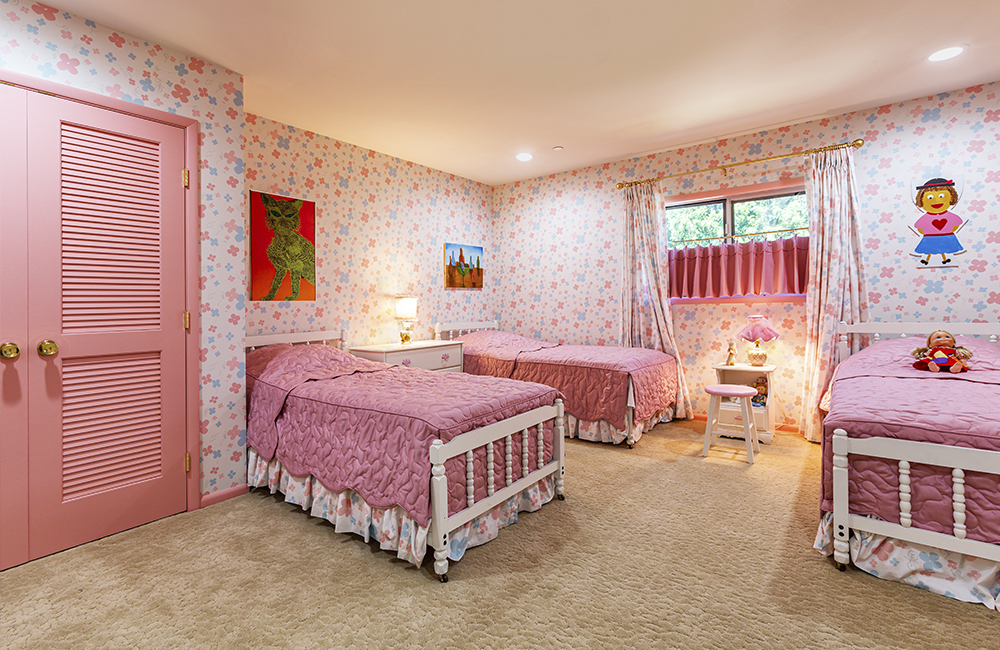
Hello Pink!
This is a lot of pink! The pink was a match to the television version (in all its technicolor glory). Susan Olsen (Cindy) helped with the colour match and recreating this custom wall paper. Totally psychedelic. Interestingly, actors Maureen McCormick, Eve Plumb and Susan Olsen used to steal away to this room for down time between shoots.
Go behind the scene of building this bedroom with Mina Starsaik and Karen Laine.
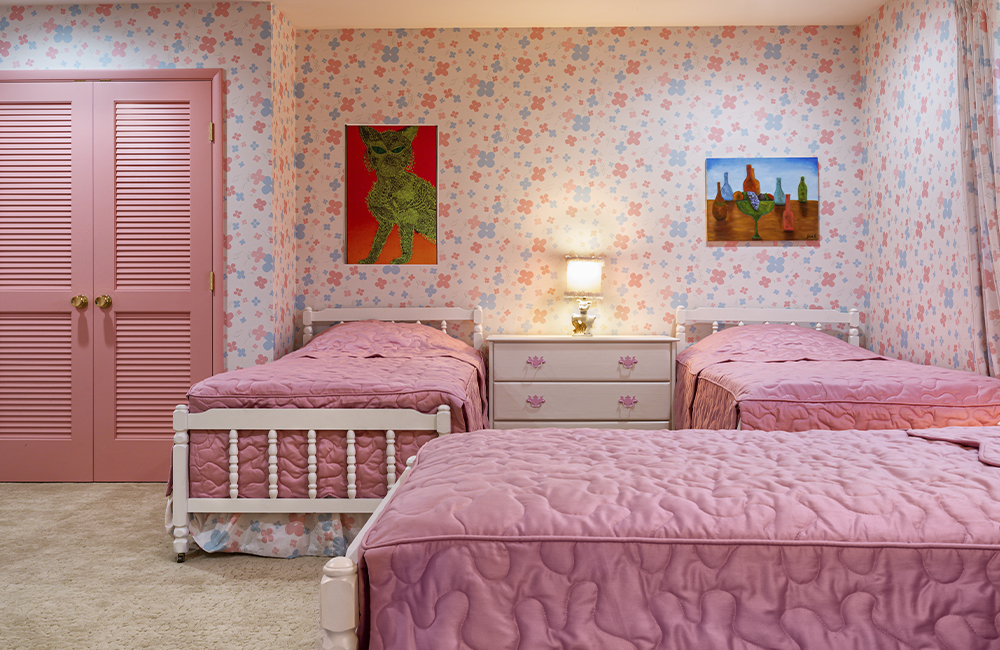
If I Could Put Angst in a Bottle
This side view of the Brady girls’ bedroom gives a better look at the art over Marcia and Jan’s bed. The painting in the original TV show was long gone so Eve Plumb painted the one over Jan’s bed and called it If I Could Put Angst in a Bottle. It was signed “Jan Brady”. We won’t talk about the art work over Marcia’s bed because…. Well, everything is always about Marcia. She doesn’t need the attention.
Watch the Very Brady Renovation After Show to get more details from behind the scenes of The Brady Bunch and A Very Brady Renovation.
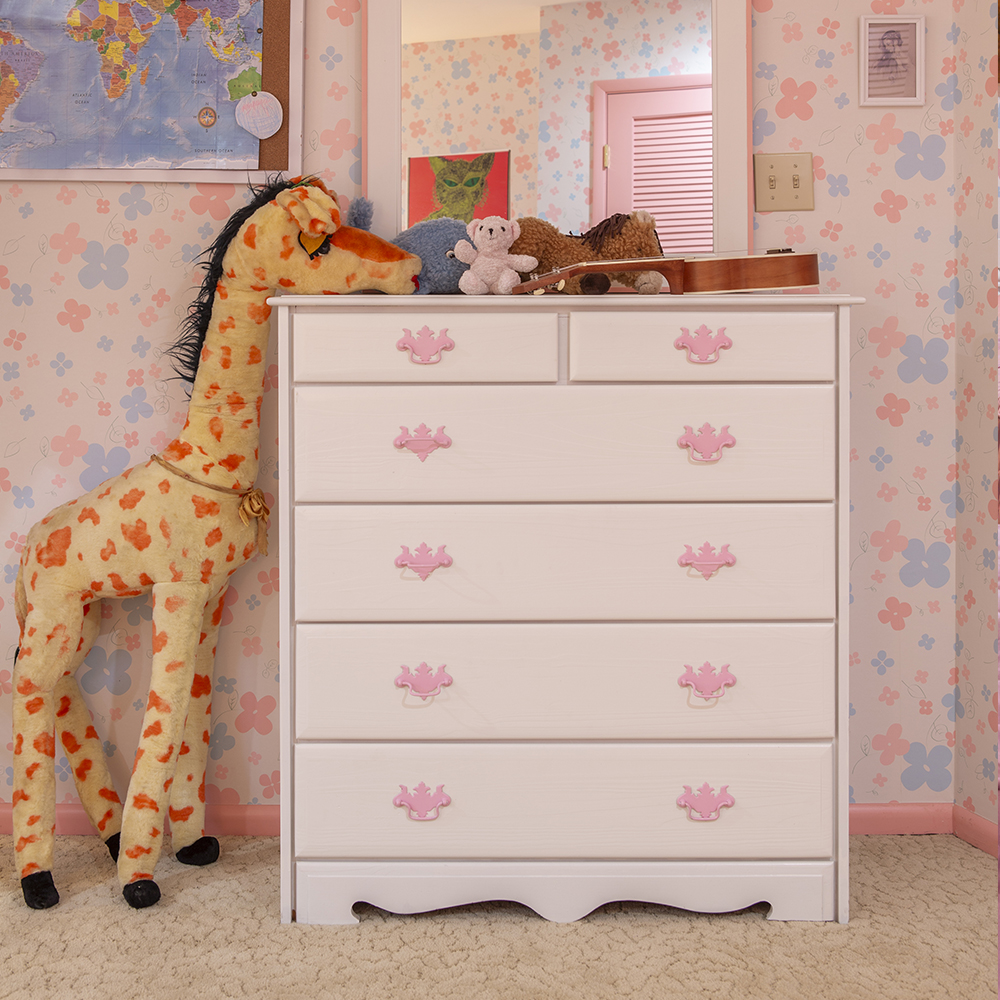
Treasures of a Fictional Girlhood
This dresser is the actual one from the The Brady Bunch set. It was in storage at Paramount Studios. It just needed a bit of paint. The giraffe (Daisy) was crowd-sourced from a super-fan who had an exact copy of the one on the show and had been saving it.
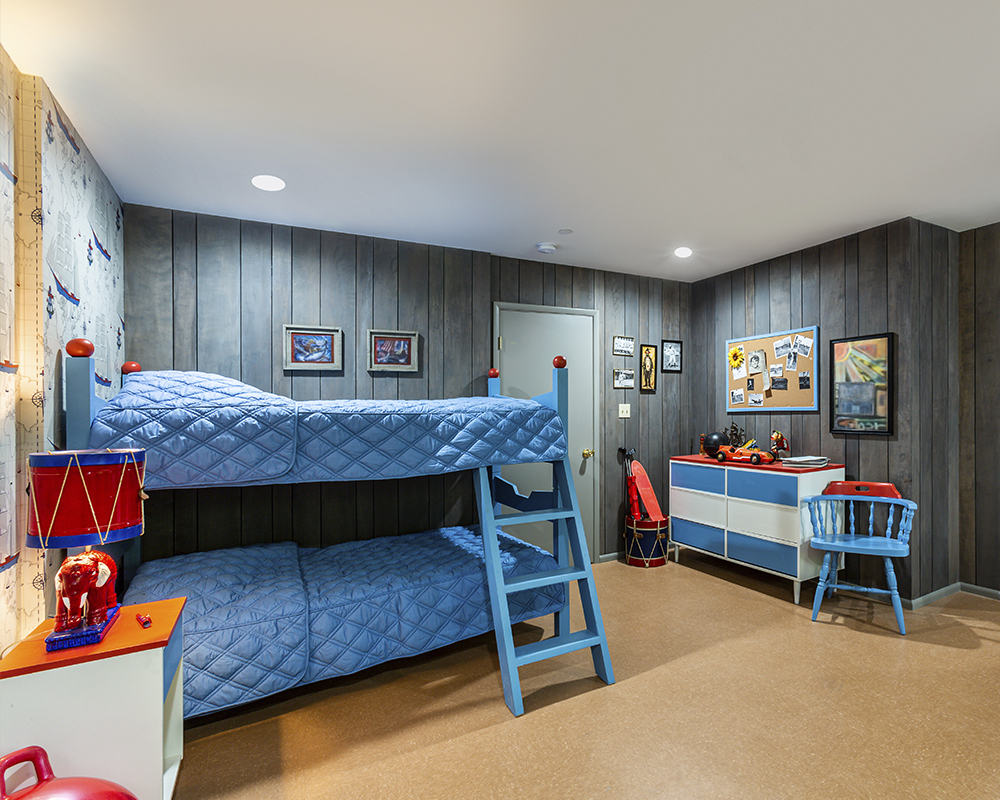
Blue is for Brady Boys
Back in the Brady days, gender fluidity wasn’t something that people gave a lot of thought to. Girls get pink and boys get blue- end of story. The artwork on the walls including the picture of the clown all match up to its TV original as does the paneling. Even the race care on the desk matches. The boys’ bedroom changed throughout the years. Can you guess what season this version is? Go to the next slide to find out.
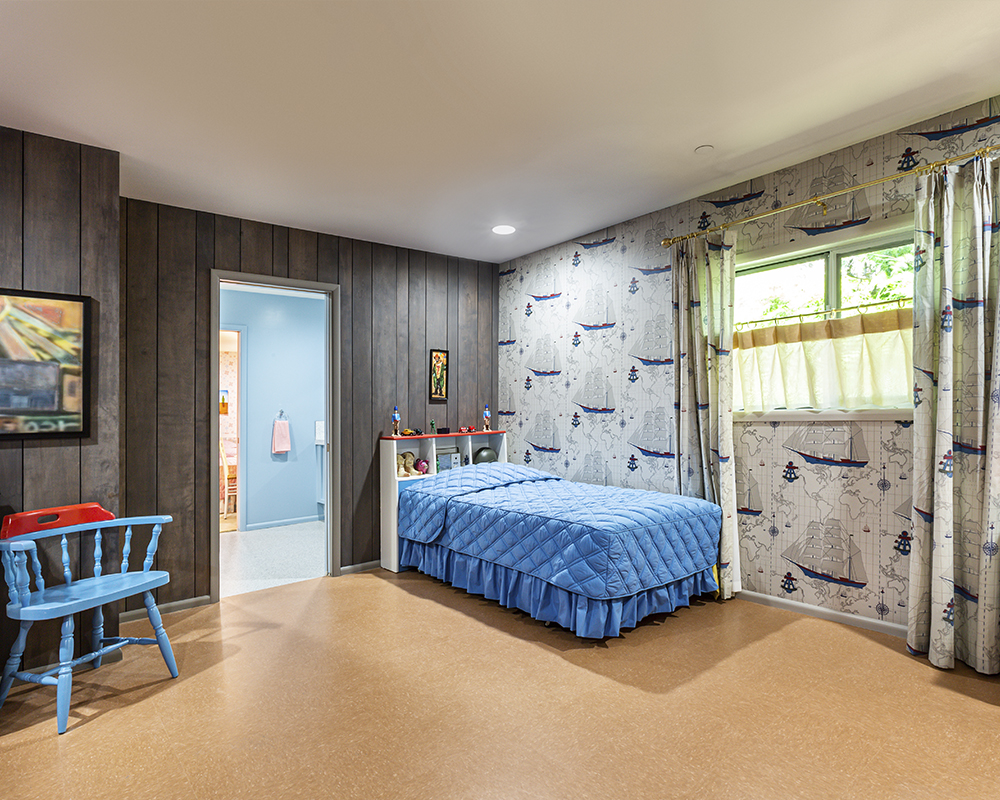
Anchors Away
This bedroom is a replica of the boys bedroom as it appeared in Season 2! This is a shot of Greg’s bed (before he moved to the attic). The wallpaper with tall ships was custom made using archival show footage and the memories of Mike Lookinland (Bobby Brady) and Susan Olsen (Cindy Brady). The team made sure that even the angle of the masts was exact.
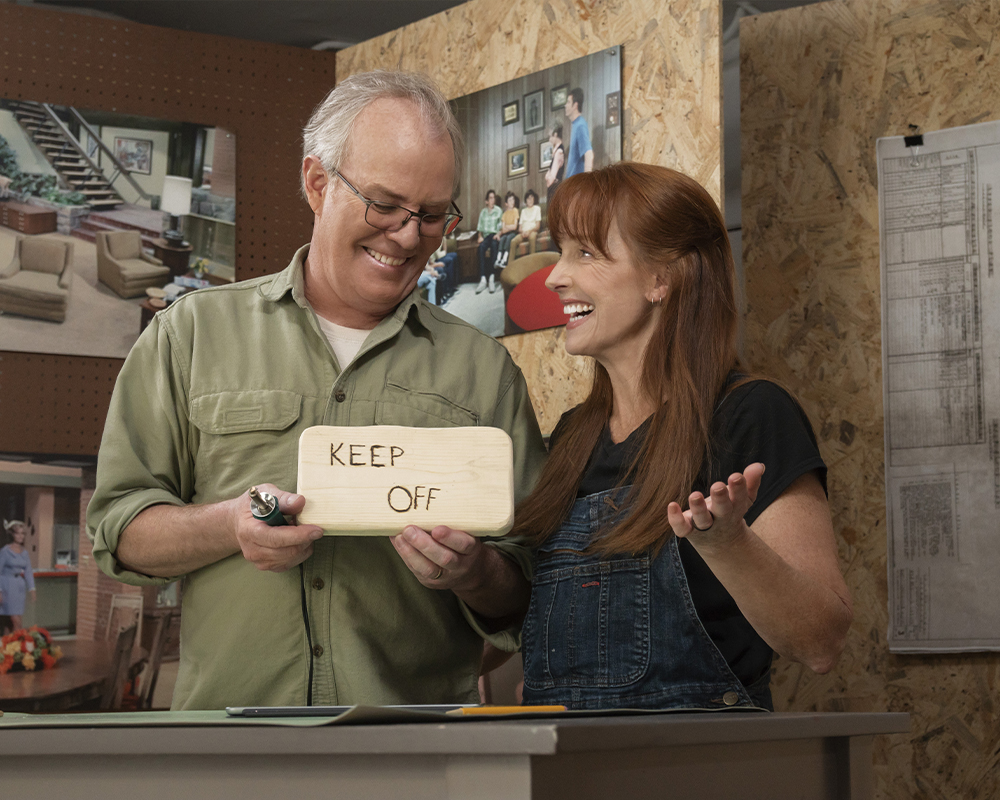
Keep Off!
Here is Karen Laine standing with Mike Lookinland who is proudly holding a replica of the “KEEP OFF” sign that hung at the foot of Peter and Bobby’s bunk beds. Behind them are images used in the recreation of the Brady house.
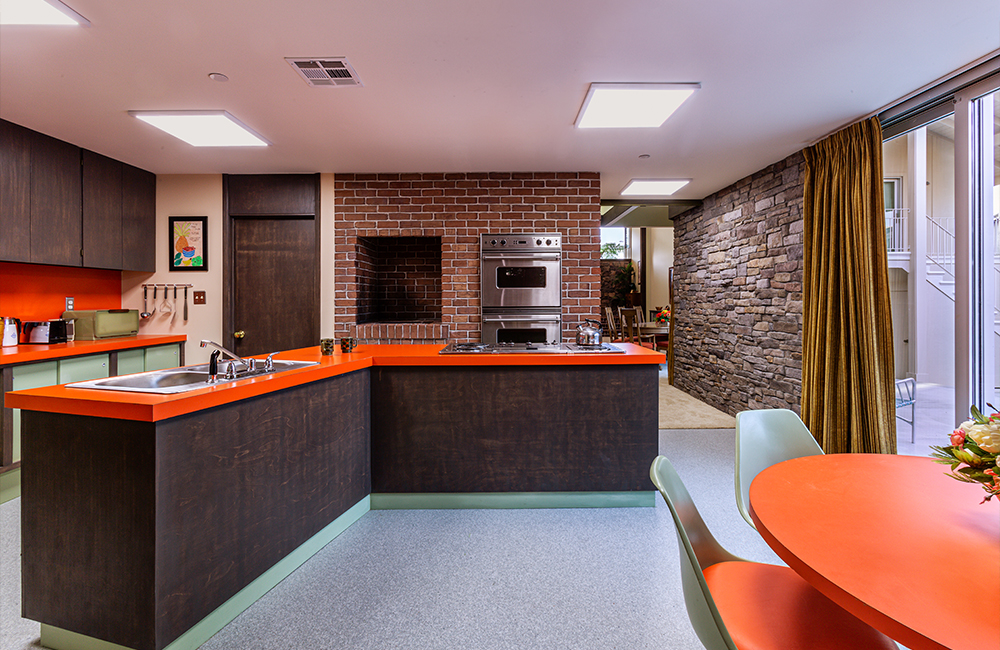
First Look at the Brady Kitchen
The next room the Very Brady Reno crew tackled was the kitchen. Orange and avacado was the bold and brash colour scheme. The ’70s weren’t shy about design or style. They were loud and proud!
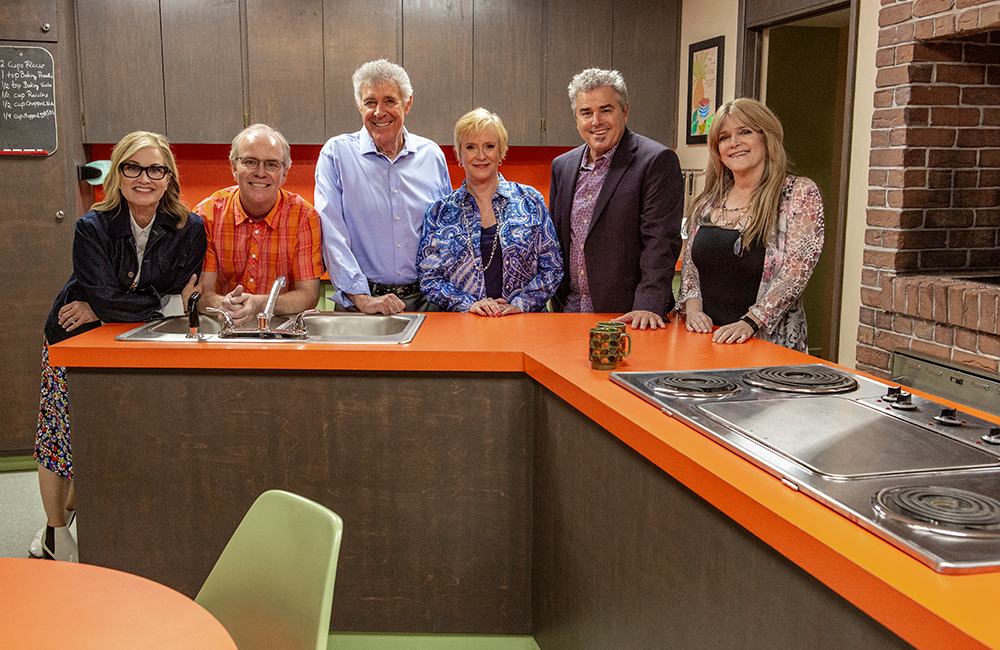
The Brady Kitchen Crowd
Here is the whole Brady clan in the newly renovated real Brady kitchen. Eve Plumb (Jan Brady) and Christopher Knight (Peter Brady) helped Steve and Leanne Ford make this incredible transformation happen. Not only did the team have to recreate the room, they had to source all the out-of-date furnishings and appliances (with the help of some fans who donated items!). Unlike the studio version of the kitchen, the bricks around the indoor bbq are real and all the appliances work!
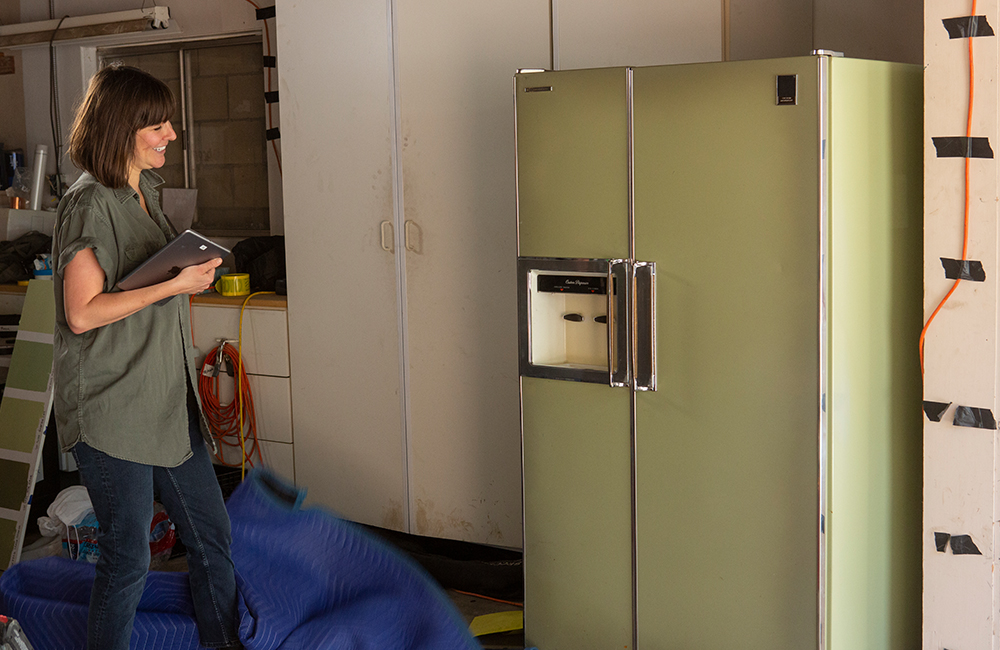
Avocado Treasure
Forget avocado toast, the most on-trend item in the Brady kitchen is an avocado fridge. It’s hard to say if Leanne Ford thinks this colour of appliance will ever make a comeback but she sure was happy to find this fine specimen. It was the perfect fit for this project.
Related: Watch how the Very Brady Renovation crew sourced furniture and accessories.
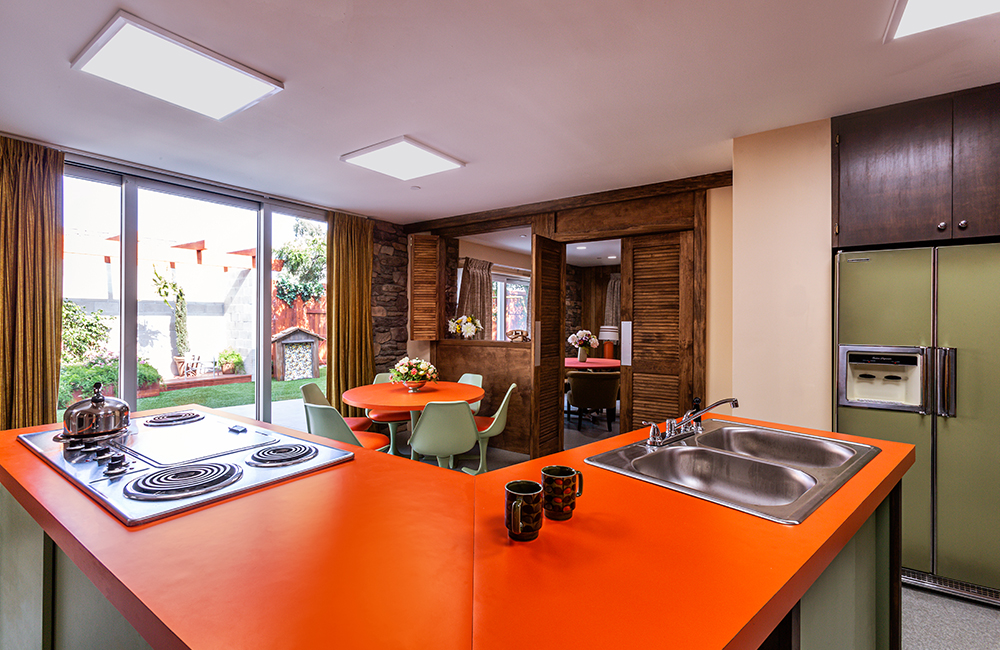
Go Ask Alice
The spot-on recreation of the kitchen brought Ann B. Davies (Alice) to the minds of many of the Brady child-actors. Ann brought an incredible slap-stick sense of humour to her role and the character of Alice provided the Brady kids an indispensable sympathetic ear for issues they couldn’t talk to their parents or siblings about.
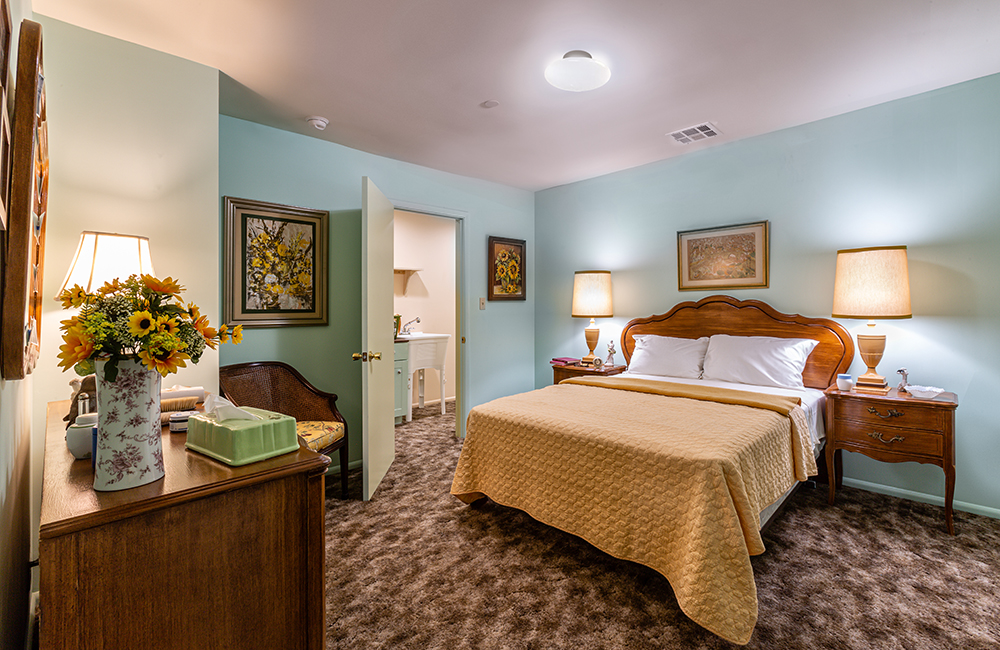
Alice’s Cozy Bedroom
Just off the kitchen was Alice’s room. The room was close enough that she could make herself available to fill a sudden late-night craving one of the Bradys might have (unless she had gone out bowling with Sam!). While her room may not be as iconic as other rooms, her character will not soon be forgotten.
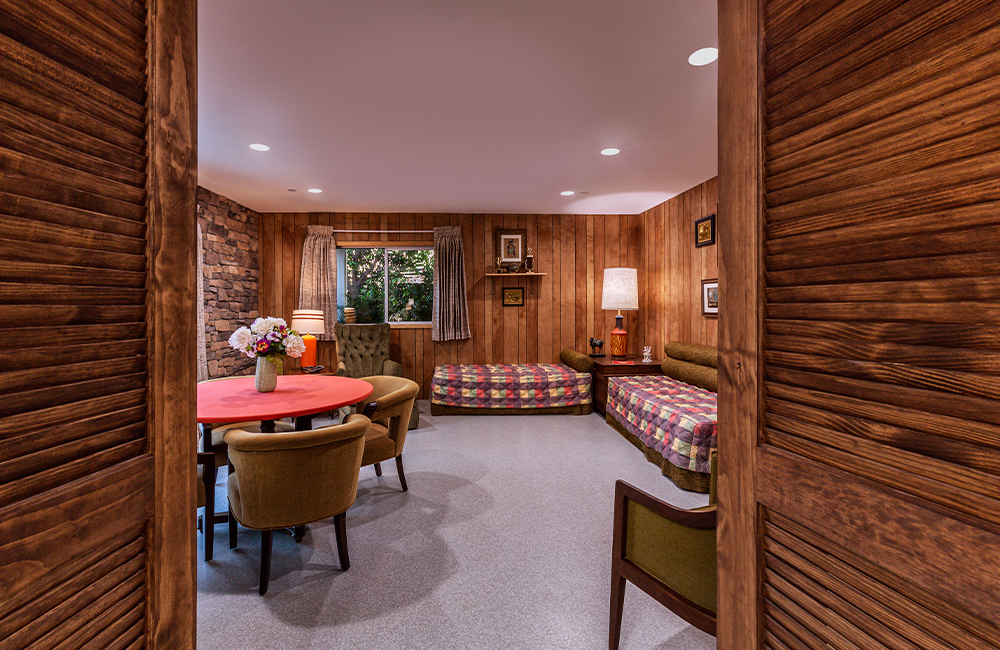
Brady Family Room
Next up on the tour is the Brady family room. Closed off from the kitchen by wooden shutters and decorated with wood paneling, the family room has a definite chill vibe. When not shooting, the Brady Bunch actors would often hang out here as a group.
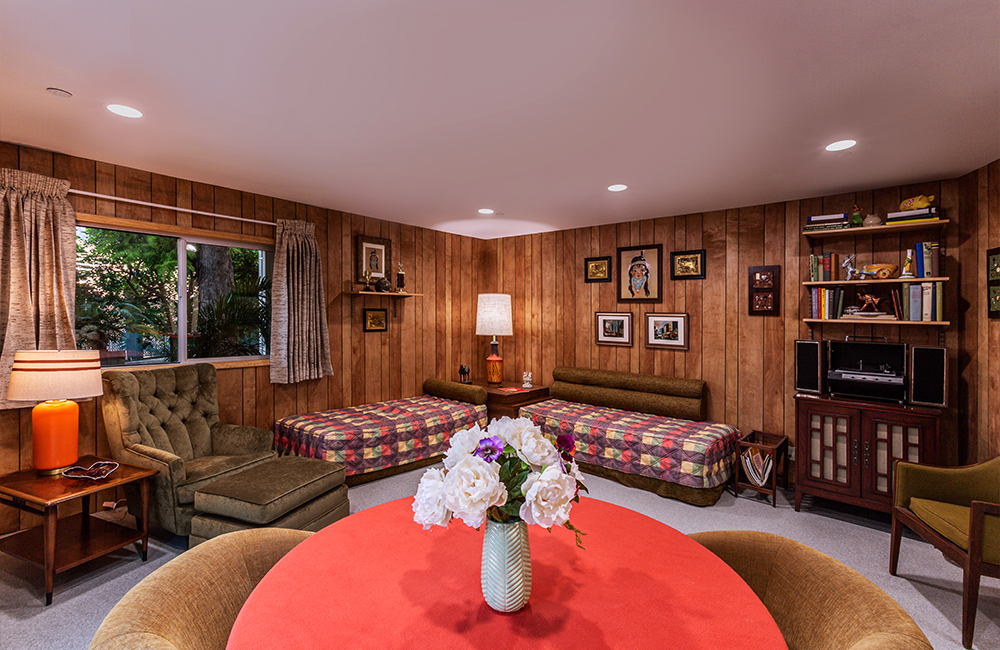
Chill out Room
While the family room is pretty chill, there were still some heavy conversations held here. Usually Mike Brady would do the talking and the kids would sit on the couches doing the listening. The art on the wall matches the Brady set. Two of the street scene pieces that couldn’t be located were painted by Eve Plumb which gave the room an even more authentic Brady feel.
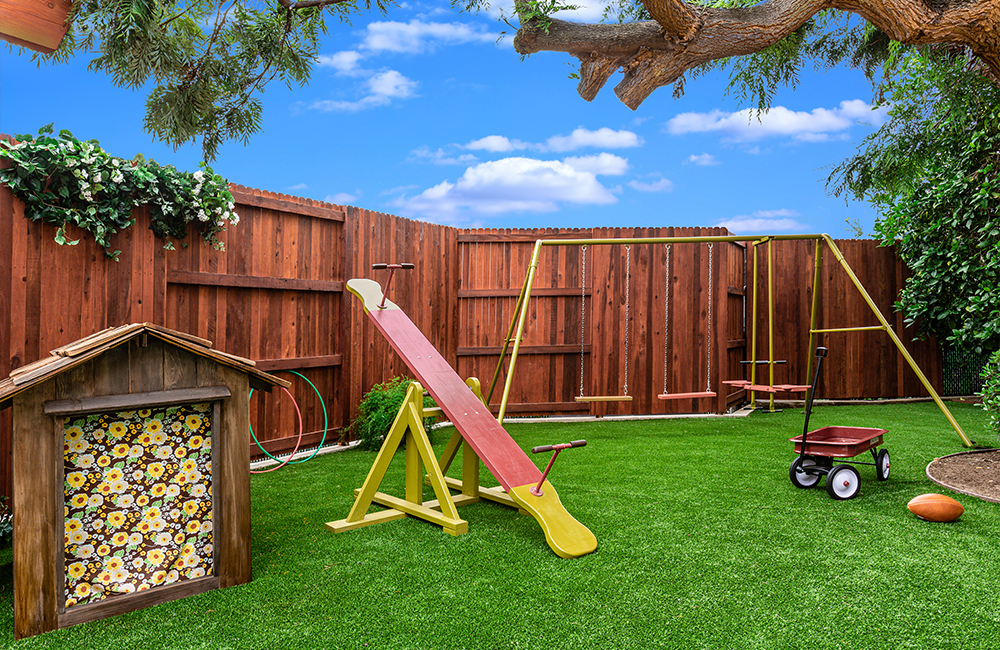
The Great Outdoors
While all the elements of the backyard from the Brady set are here, the space is a bit smaller than the set. Due to the addition to the real Brady house some space had to be sacrificed. On the plus side, the backyard of the real Brady house is actually outside! The backyard on the Brady set had a ceiling. The swing set is the original (with a fresh coat of paint); the crew found it in the Paramount studio’s archives. Take note of the dog house. Can you remember his name? The answer is on the next slide.
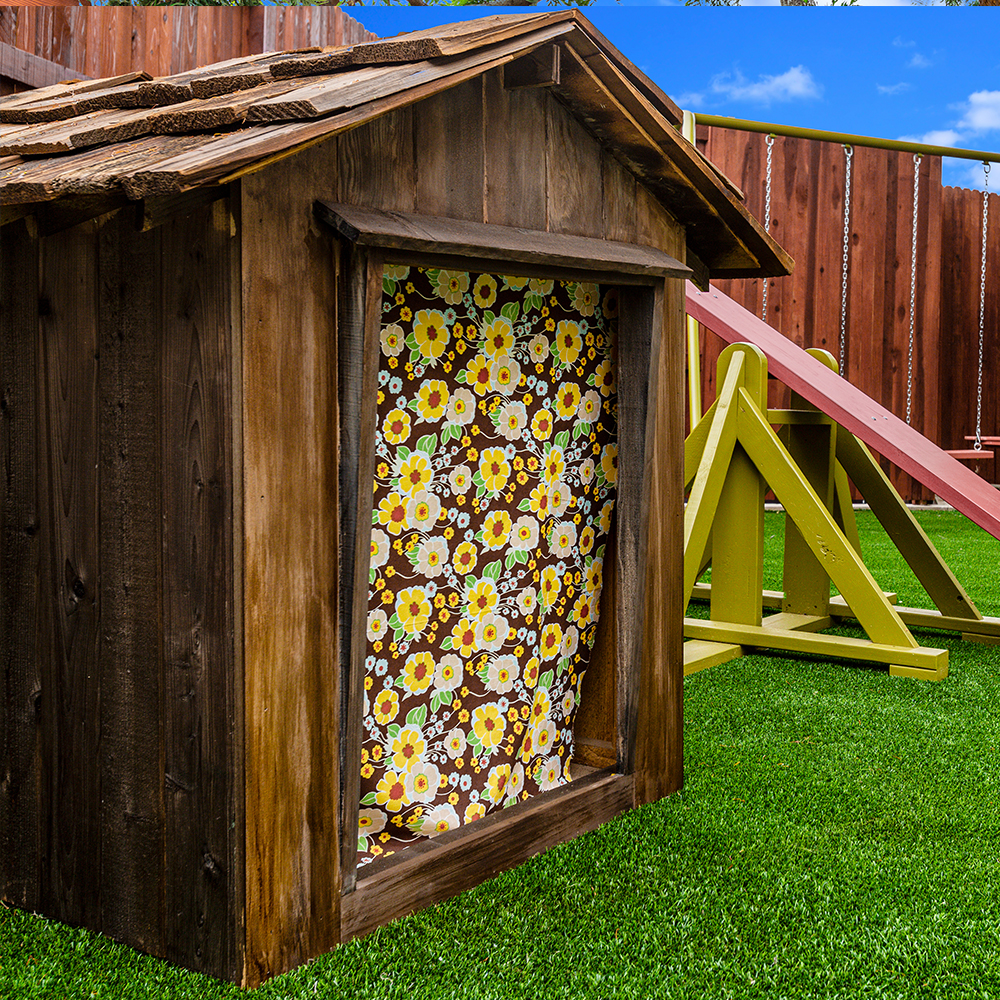
Brady Dog House
The Brady dog’s name was Tiger! Susan Olsen (Cindy) and Mike Lookinland (Bobby) worked on remaking the dog house, you can see how it all came together in this Building Brady video. Sadly, the Brady’s beloved dog, met with an untimely death at Paramount- he was hit by a vehicle at the studio. Tiger was irreplaceable. They never introduced another dog to take his place. There will only be one Tiger.
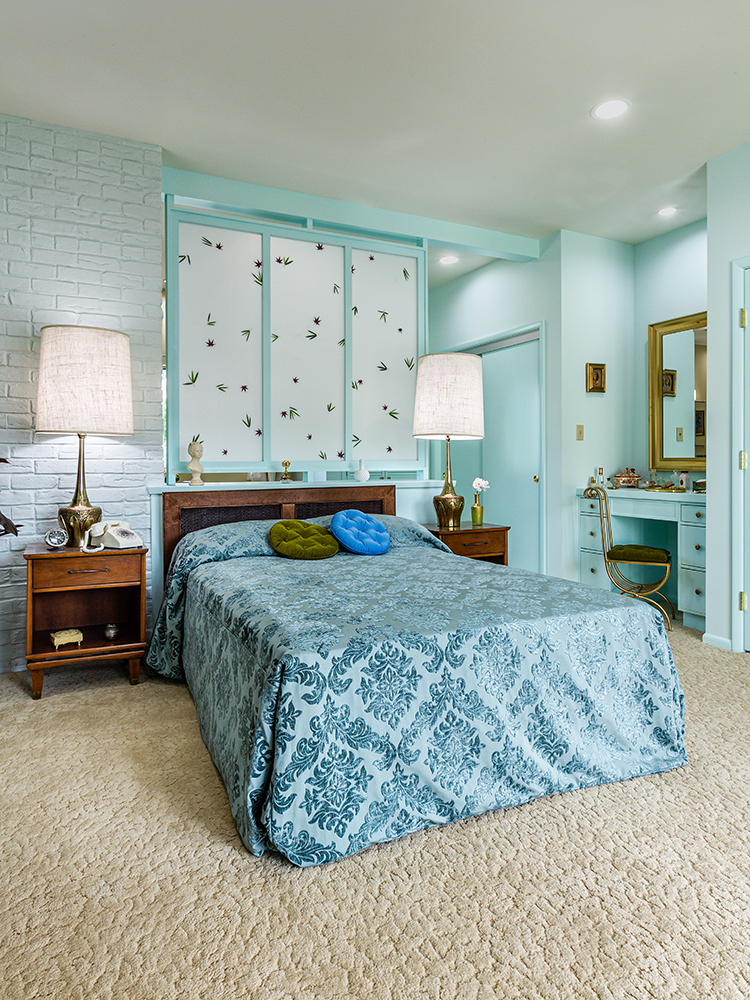
Make That a Double!
Does this look familiar? It’s Carol and Mike Brady’s master suite. The Brady Bunch was one of the first shows on TV in which a married couple were portrayed as sleeping in the same bed. Back when The Dick Van Dyke Show was on the air, Laura (played by Mary Tyler Moore) and Rob Petrie (played by Dick Van Dyke) slept in separate beds. Times they were a changin’.
Watch the final episode of the Very Brady Renovation After Show.
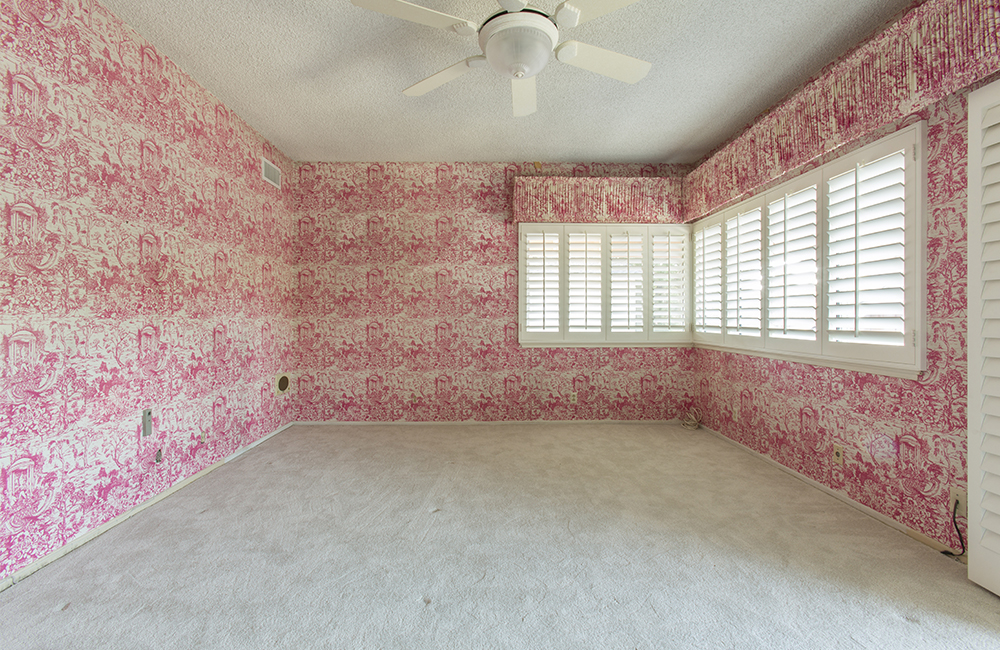
Pinkalicious
Gasp! Yes, this was the master bedroom that was hiding behind the real Brady house facade. Obviously, this has little, if any resemblance to the studio master suite. While likely on-trend at one time, this barrage of pink seems to have overstayed its welcome (there was even a matching bed spread). Jasmine Roth led the demo on this one while Mike Lookalind (Bobby) lent a hand.
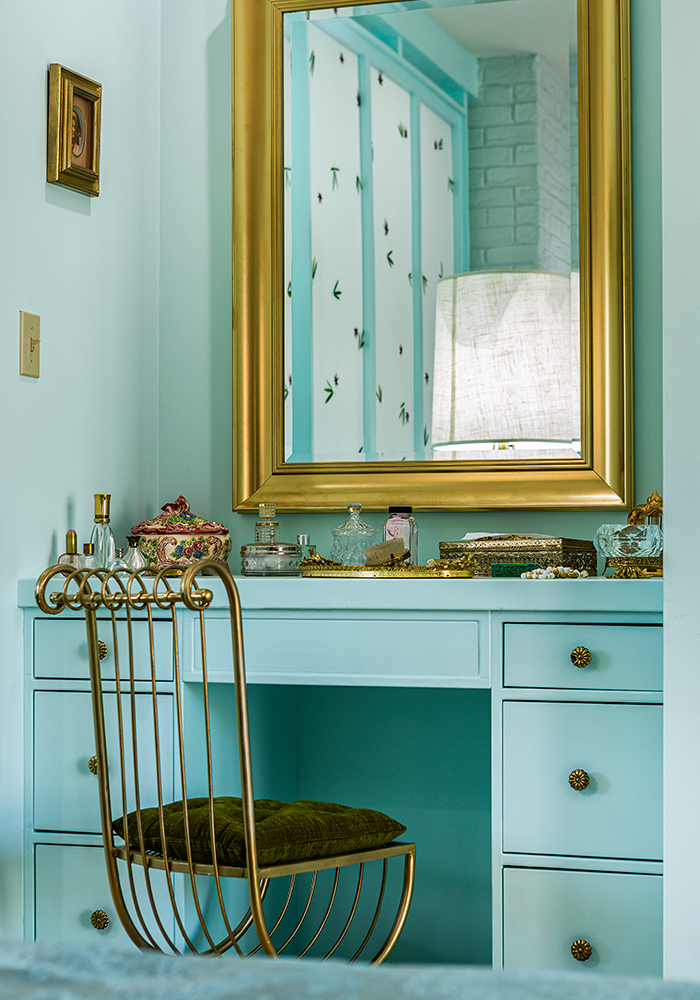
Carol Brady’s Vanity
This was Carol Brady’s vanity. Being in this space brought back many fond memories of Florence Henderson for the Brady child-actors. Maureen McCormick became friends with Florence Henderson on the set of The Brady Bunch and stayed friends until the late actress’s death in 2016. As a tribute, McCormick left a pure gold heart encased in a clear paperweight on the vanity.
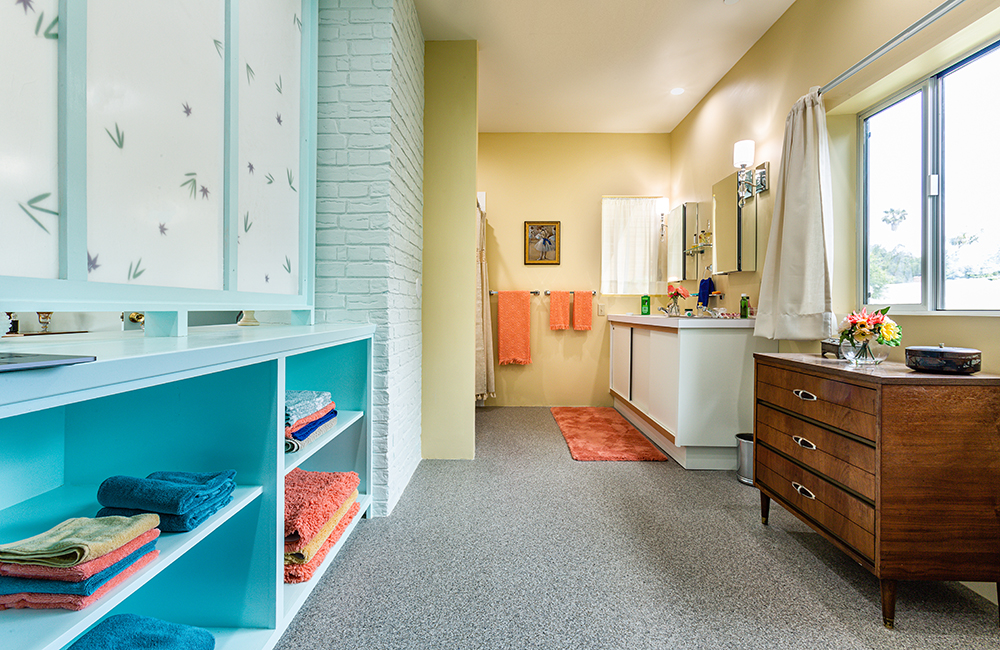
Master Bath
Behind the screen in the Brady master bedroom is the Brady’s double sink and vanity. Like the kids Jack-and-Jill bathroom the studio version of this bathroom had no real toilet. This one does.
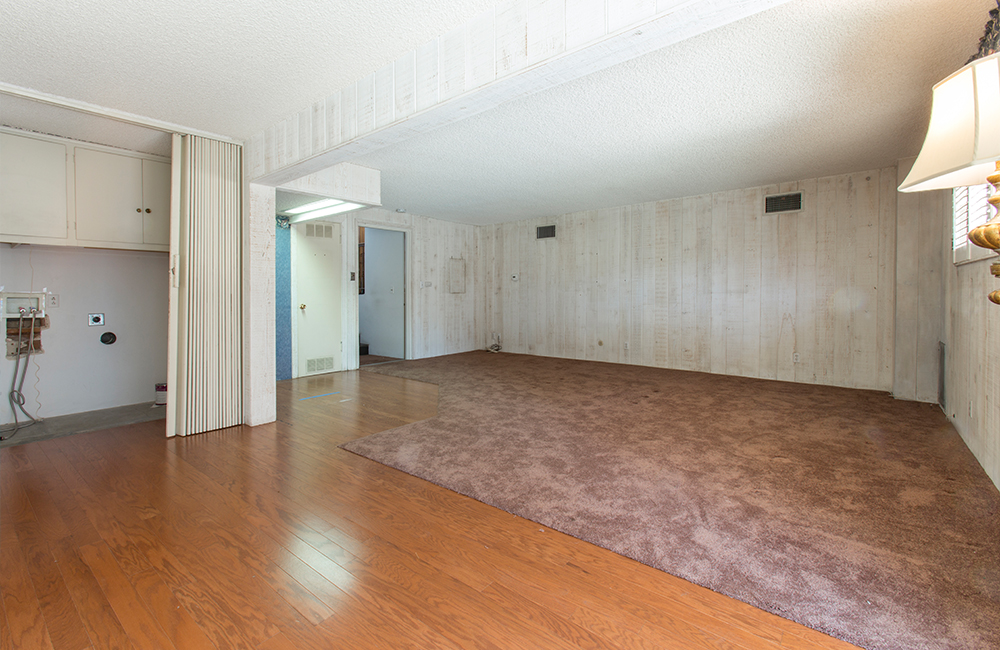
Mystery Room
What is this? Well it looks like a basement rec room. Or is it? Take a look at the next picture to see a miraculous transformation.
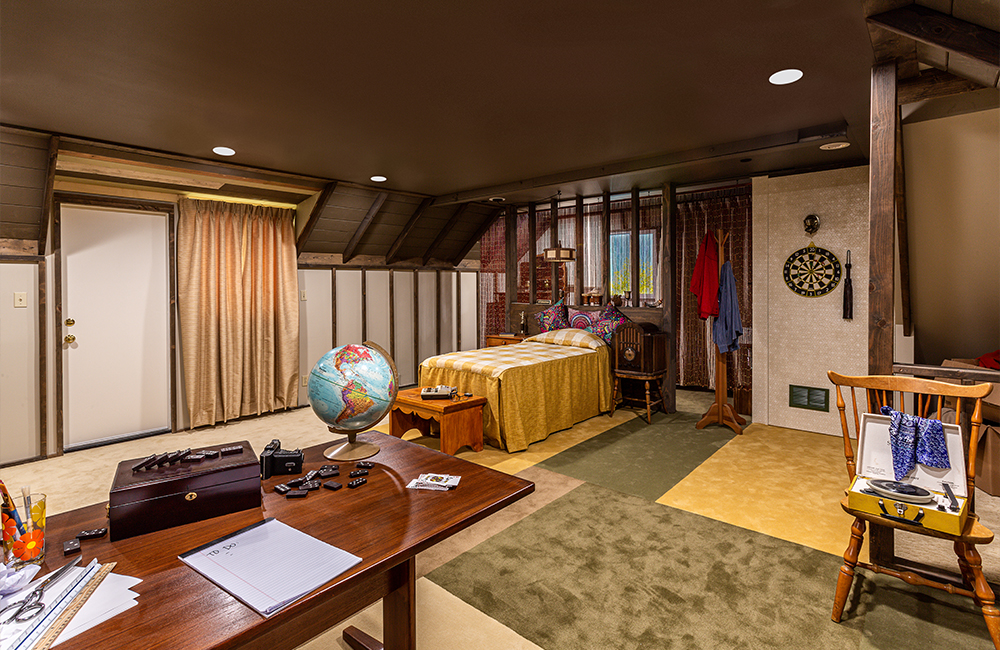
Groovy Pad Greg!
What was a basement rec room is now Greg’s attic room. Groovy. There is so much HGTV trickery going on here. The slanted roof, was created using some wood paneling. The wall with the dart board hung on it isn’t a wall but a door. These Very Brady Renovators are pretty tricky.
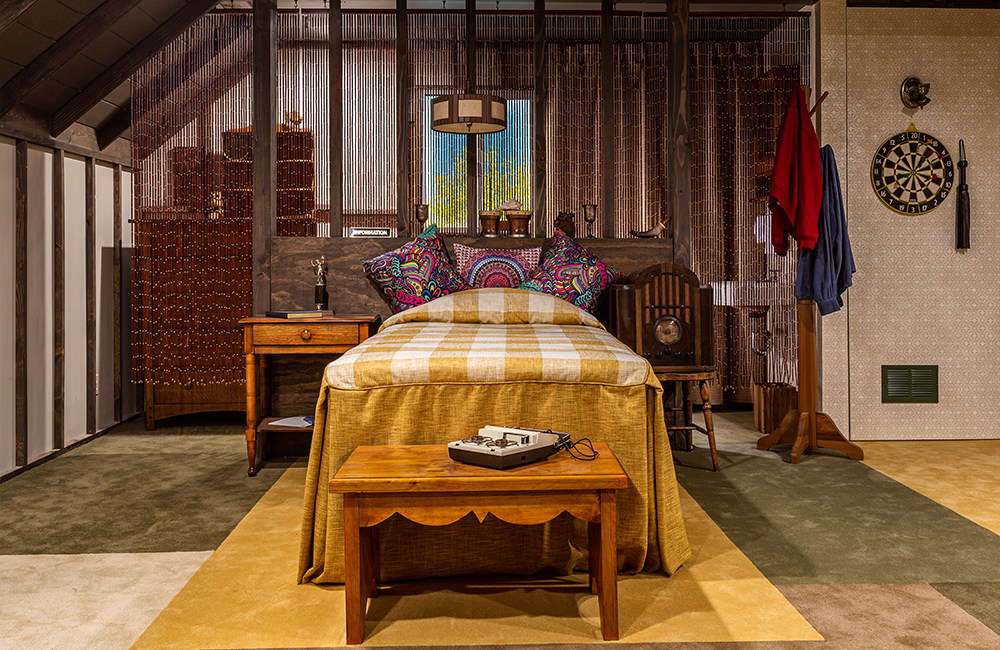
Psychedelic Sleeping
Here’s a head-on view of Greg’s room. Take a look at the rugs. It’s a custom-made collection of ends sourced from a rug store that miraculously had these colours in stock. Terrible taupe, dingy beige, yellowed yellow and other out-of-favour remains all came together to make Greg’s attic look exactly like the one in the show. You may also remember the beads (very ’70s), the bongo drums and the radio (bought from a fan in Michigan). Lara Spencer from Flea Market Flip led the charge in sourcing all this ’70s loot.
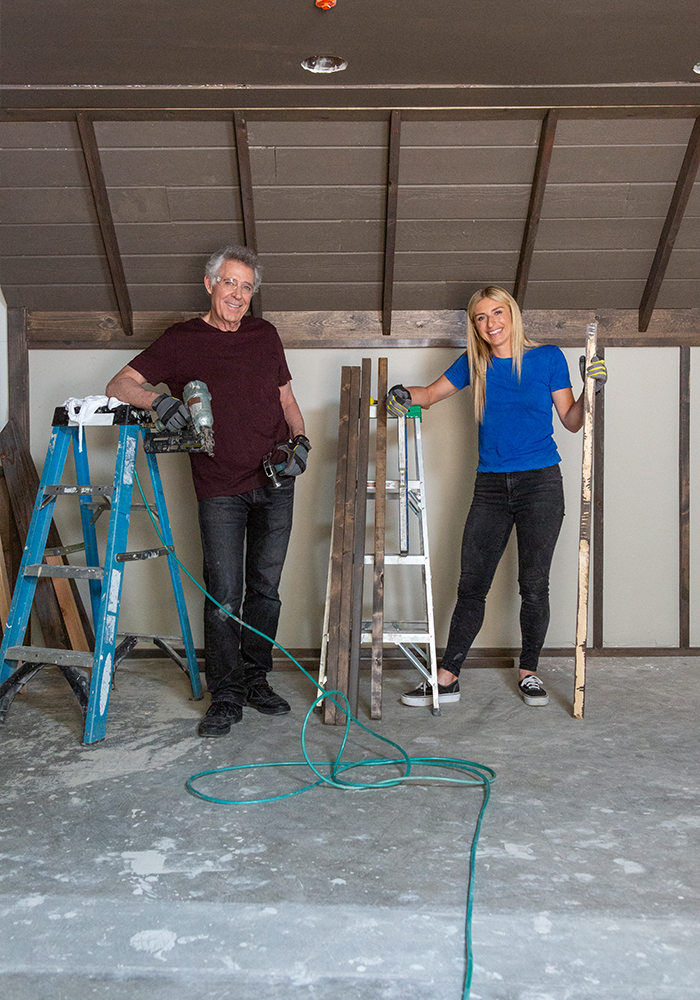
Many Hands Make Light Work
Jasmine Roth from Hidden Potential worked with Barry Williams (Greg) on this attic renovation. Here they are finishing up the faux sloped ceiling
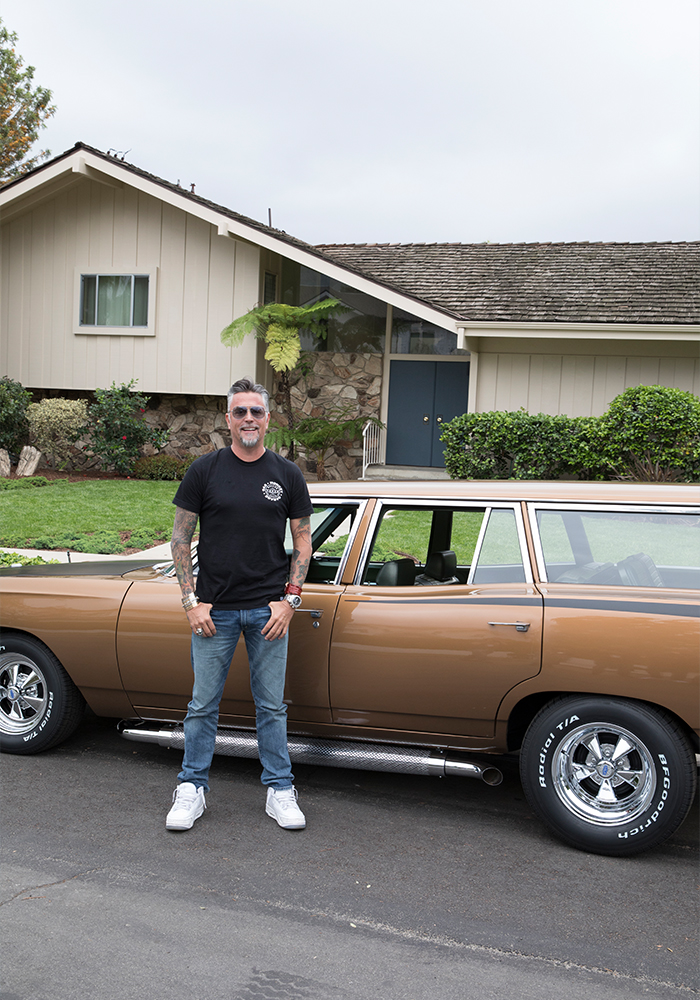
Hot Rod
What’s a family home without a family car? Richard Rawlings from Fast ‘n Loud rebuilt this Gold Plymouth Satellite using discarded parts. Looks like a road trip might be in the Brady’s future.
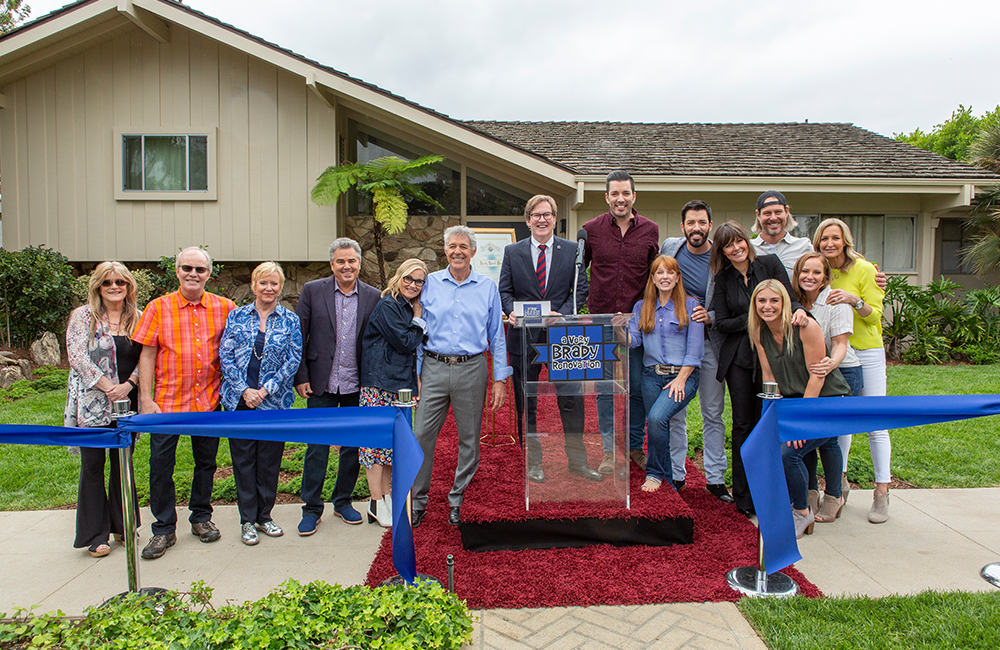
Real Brady House Grand Reveal
After the renovation was finished there was a grand reveal with the whole cast of A Very Brady Renovation on hand. Neighbours, friends, dignitaries and family were all welcomed to take a tour of the finished product.
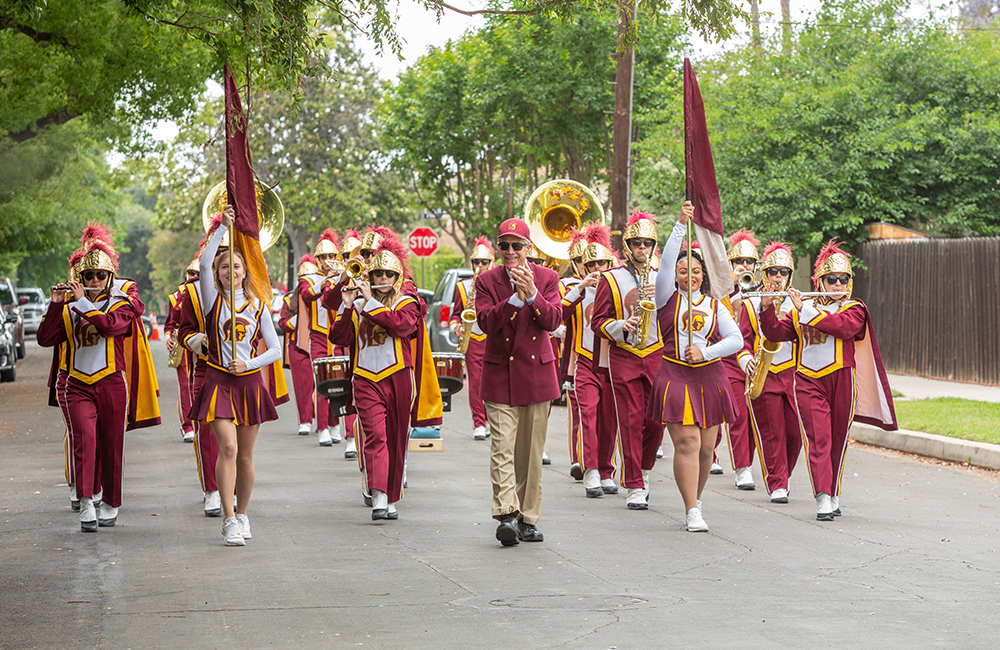
All That… and a Marching Band!
There has been nothing half-way about A Very Brady Renovation. Fittingly, a final tribute was given by the USC marching band. Of course the music was The Brady Bunch theme song. The band marched down the newly renamed street, Clinton Way- the name of the street the Brady Bunch TV family lived on in the show.
HGTV your inbox.
By clicking "SIGN UP” you agree to receive emails from HGTV and accept Corus' Terms of Use and Corus' Privacy Policy.




