This beautiful Whistler chalet has been in Chris’s family forever, but her partner Rhonda was more than tired of all of the upkeep and renovations. With no master ensuite, bedrooms that felt cramped and tired, and completely outdated bathrooms, she was definitely ready to pack up for a new vacation home closer to the slopes. So the couple called in Dan Vickery and the Love it Or List It Vacation Homes team. Here’s how Dan transformed the upstairs space into an updated retreat that’s perfect after a long day of skiing.
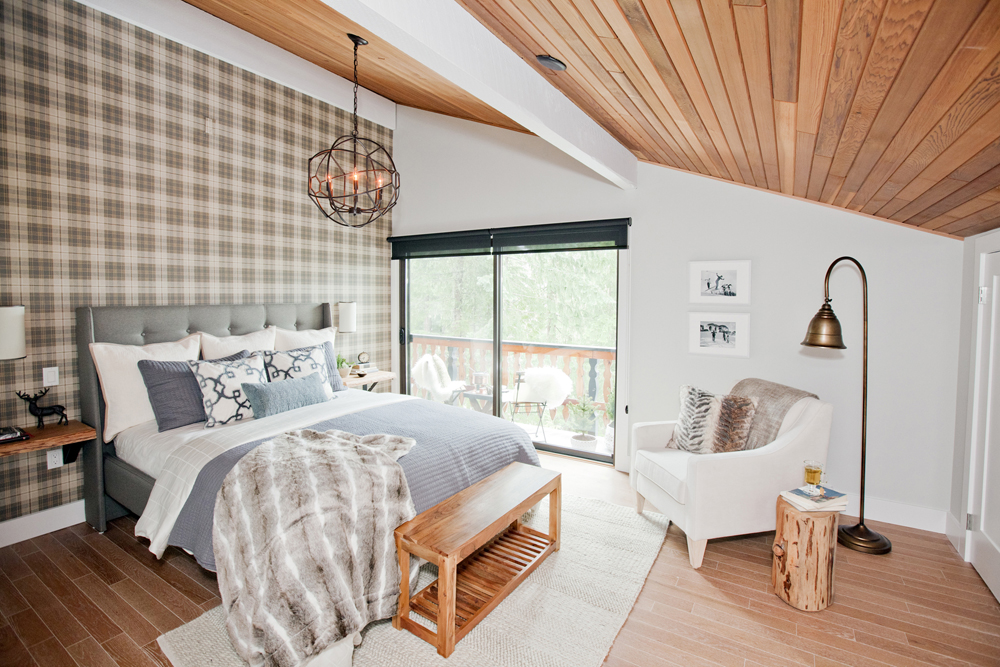
Slope Side
Dan made the most of this slanted master bedroom by using the home’s original charm to his advantage. That meant adding tons of storage on one end of the room and leaving the beautiful natural ceiling above. Hardwood floors below, a beautiful feature wall and some updated pieces complete the look.
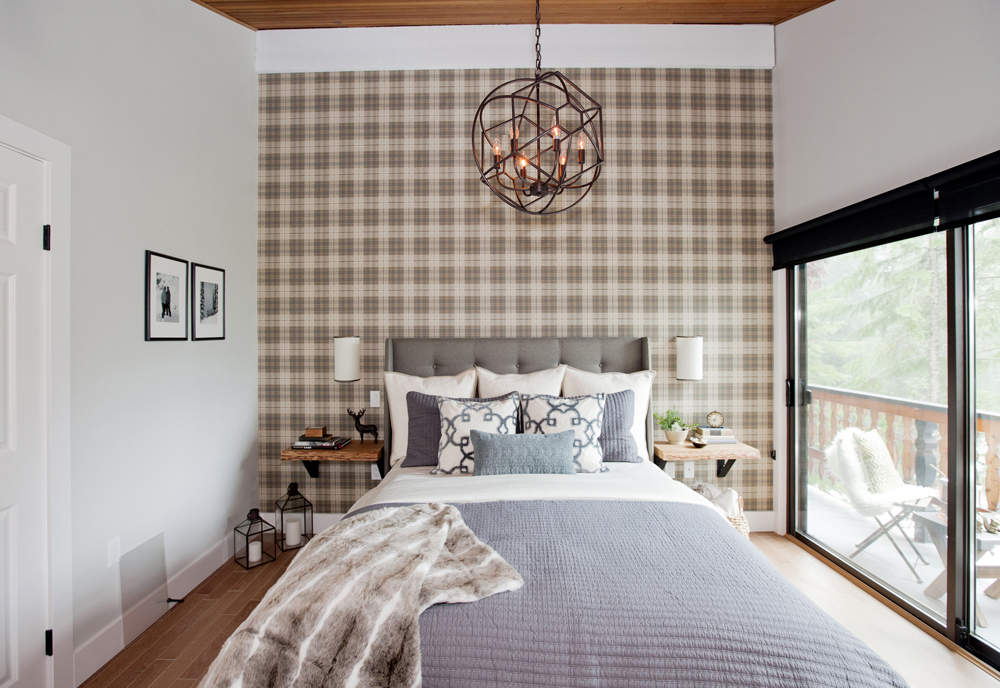
A Pretty New Design
This master bedroom could be ripped from the pages of a magazine. The plaid wallpaper feature wall adds rich colour and depth to the space while the oversized headboard lends a regal finish. Neutral greys and softs blues work together below to add a touch of comfort, while oversized baseboards all along the walls polishes off the design. Last but not least this beautiful geometric chandelier adds a romantic touch of light that really completes the room.
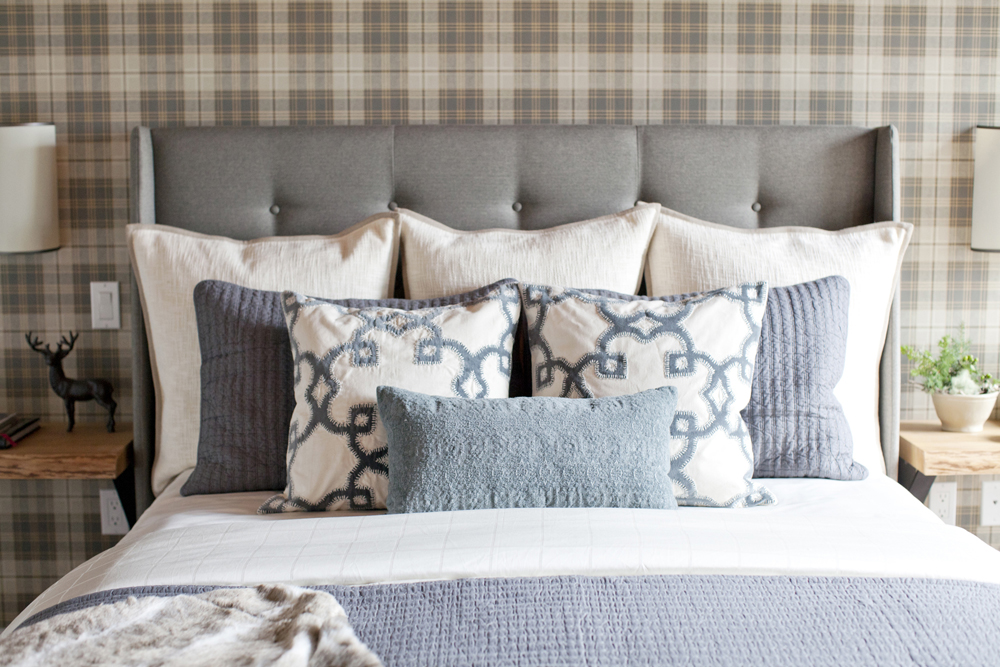
Textiles Galore
Dan really softened the look of the bed itself with several throw pillows in a variety of shades, textures and patterns to help draw the eye and give depth to the overall look. The result is a cozy but polished design that would make anyone want to take a restful nap in this space.
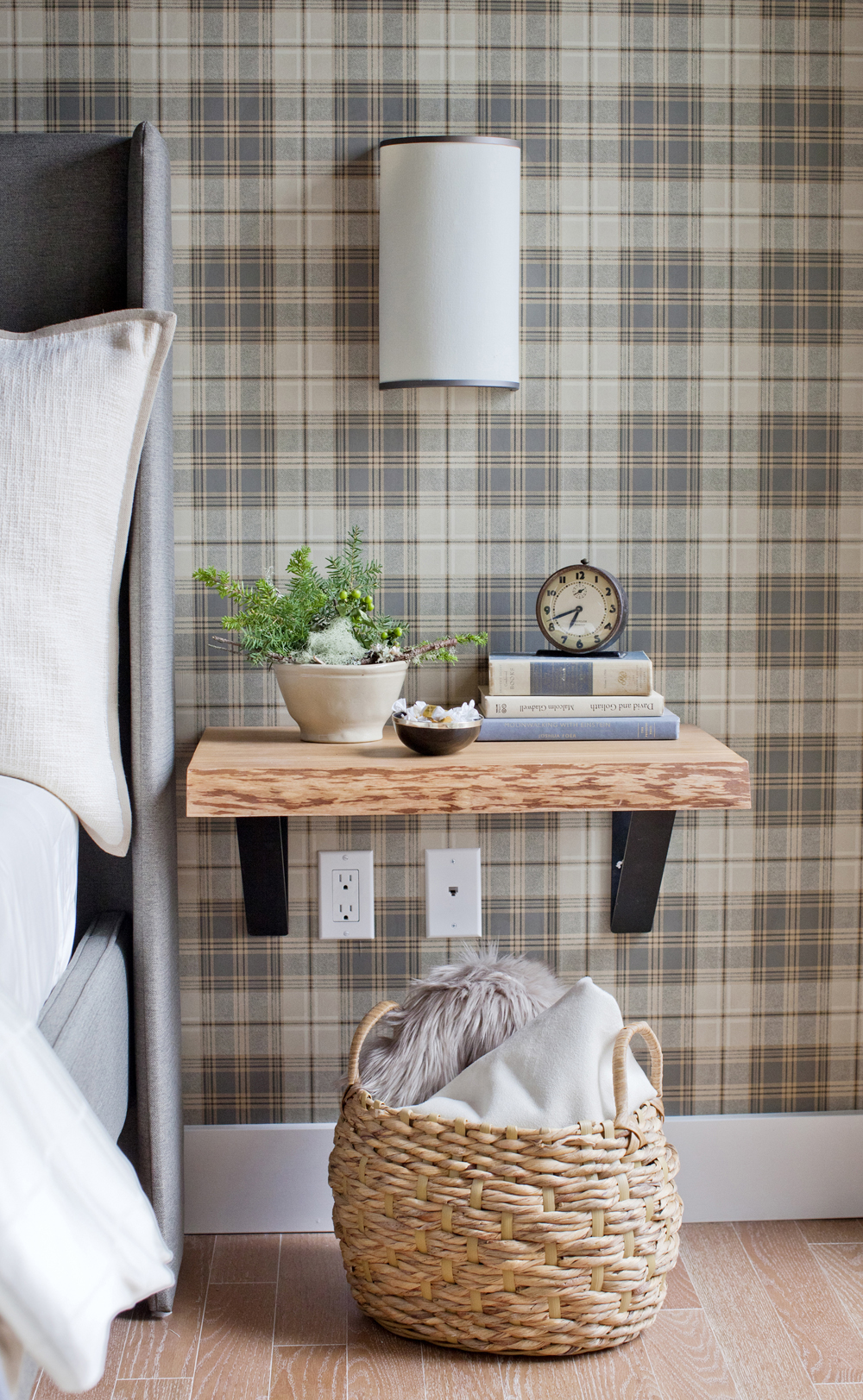
Creative Night Tables
Rather than bog down the space with clunky night tables Dan kept the rustic charm going with these chunky, live-edge shelves that add loads of space. He then added storage back into the design with these clever woven baskets, below. A pretty but simple sconce above adds yet another lighting option without taking away from the overall look.
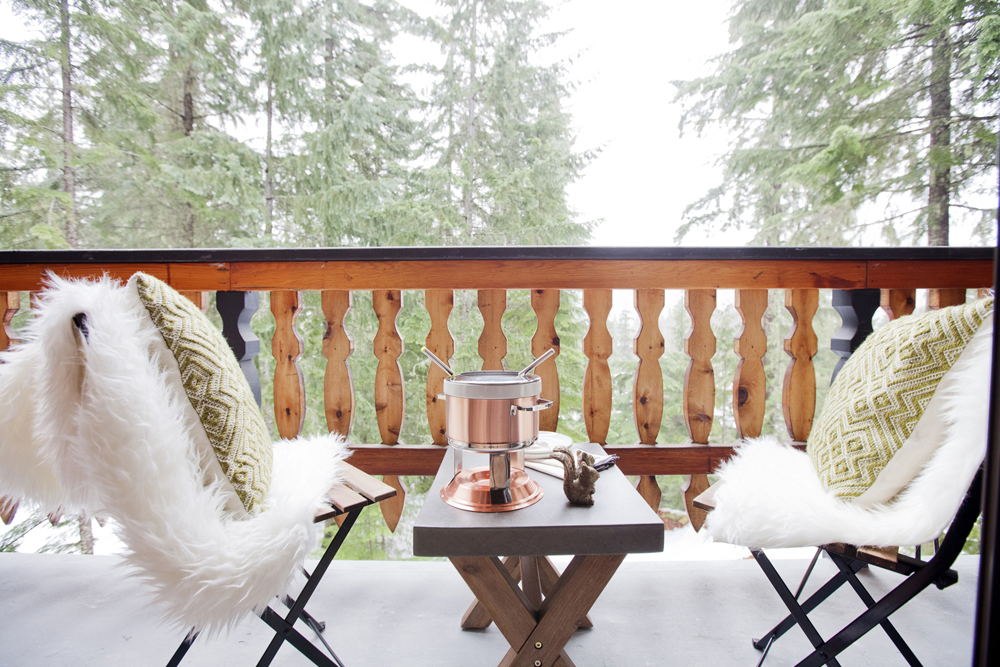
A Little Balcony
What’s better than winding down after a long day on the slopes than doing so on your own private balcony? Dan decked this one out with a little setup for two, complete with warm and cozy textiles to make the space a little more welcoming.
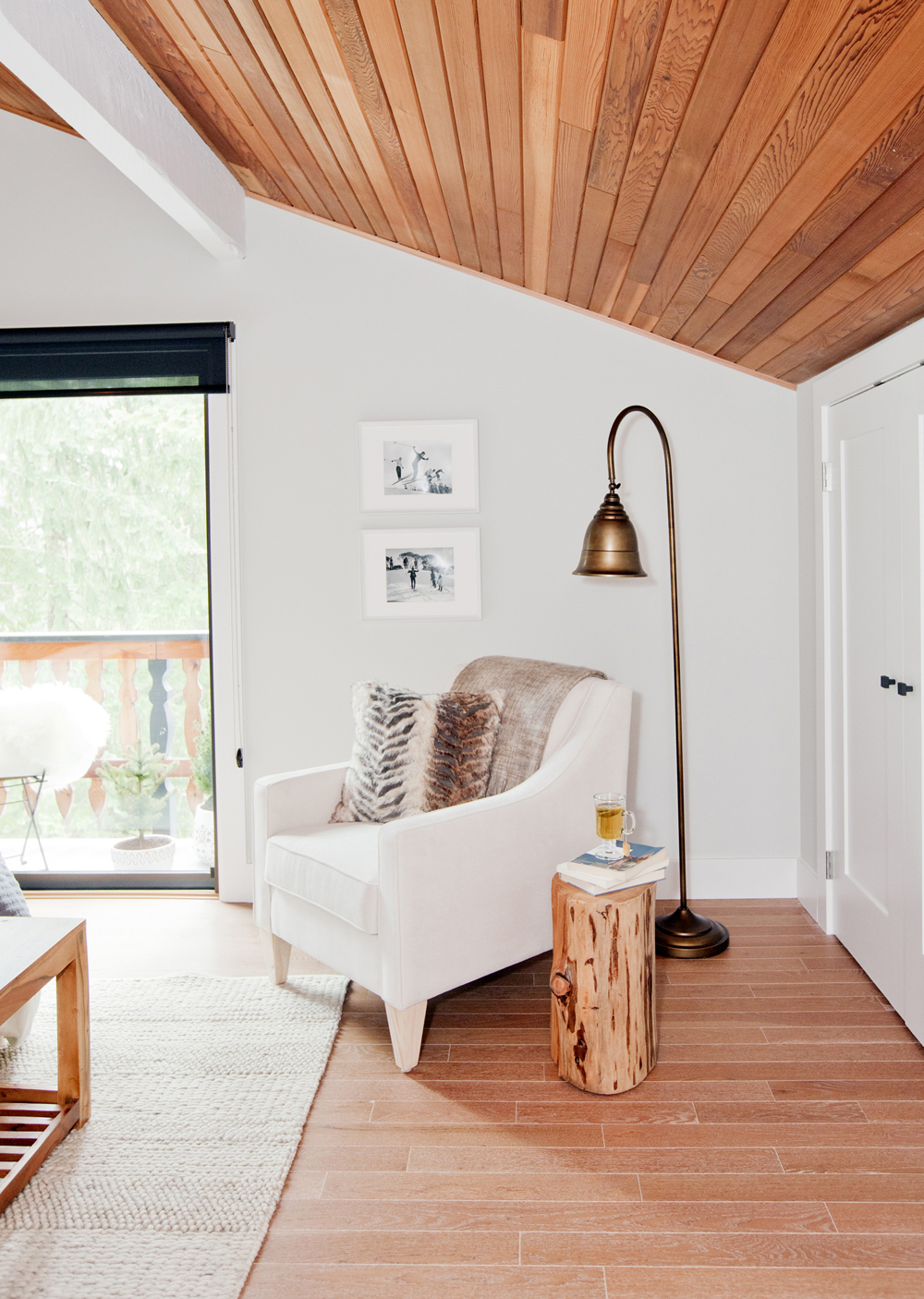
A Reading Nook
An oversized armchair and a natural side table made to resemble a log add to the rustic feel of the space, and are paired perfectly with the chrome lamp and framed ski photos above. The area easily transitions the eye with the sloped ceiling, making the room feel even larger than it is.
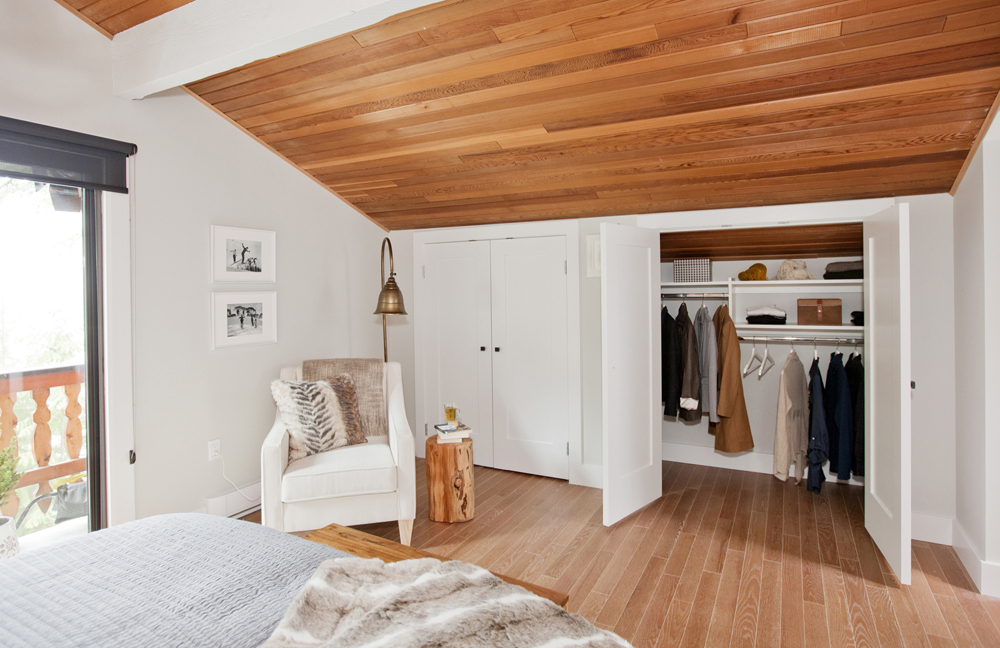
Maximized Space
On the back wall Dan added lots of storage with custom closets. Before the space was dead and unused; now there are plenty of options for these homeowners when it comes to storing things away in a neat and organized way.
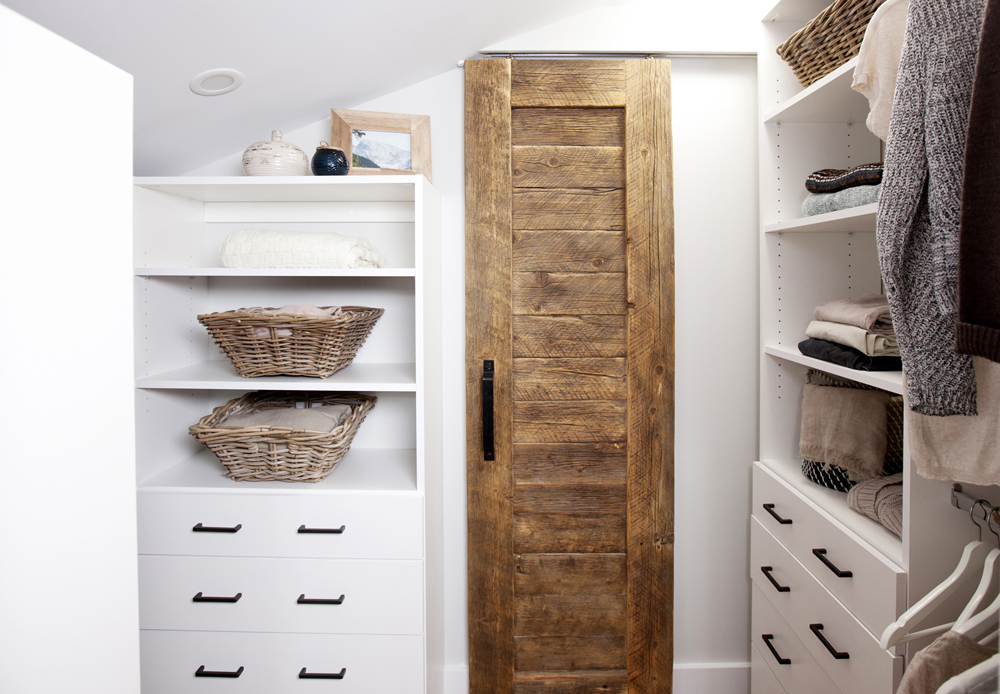
A Walk-Through Closet
Because Dan wanted to make sure that storage was indeed never an issue for this couple, he also aded a walk-through closet complete with drawers, hangers and shelves for any and all storage needs. Meanwhile a beautiful sliding wood door leading to the ensuite adds character and charm.
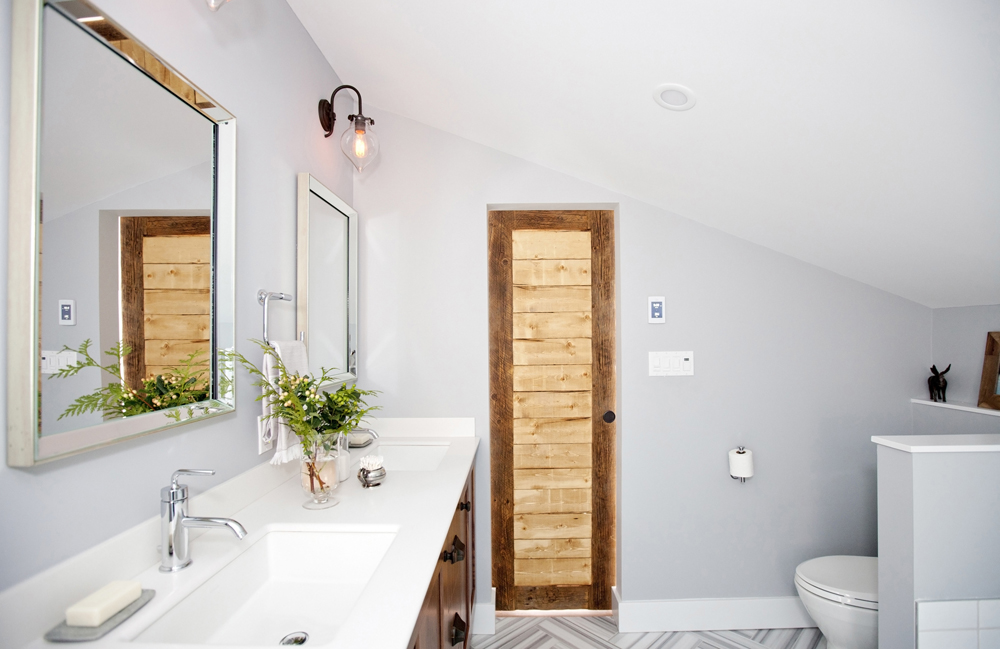
A Bathing Oasis
On the other side of that door Dan created an ensuite that’s both spa-like and elegant. Once again he took advantage of the sloping ceiling by placing the toilet and bath appropriately on one side of the wall, really opening up the space.
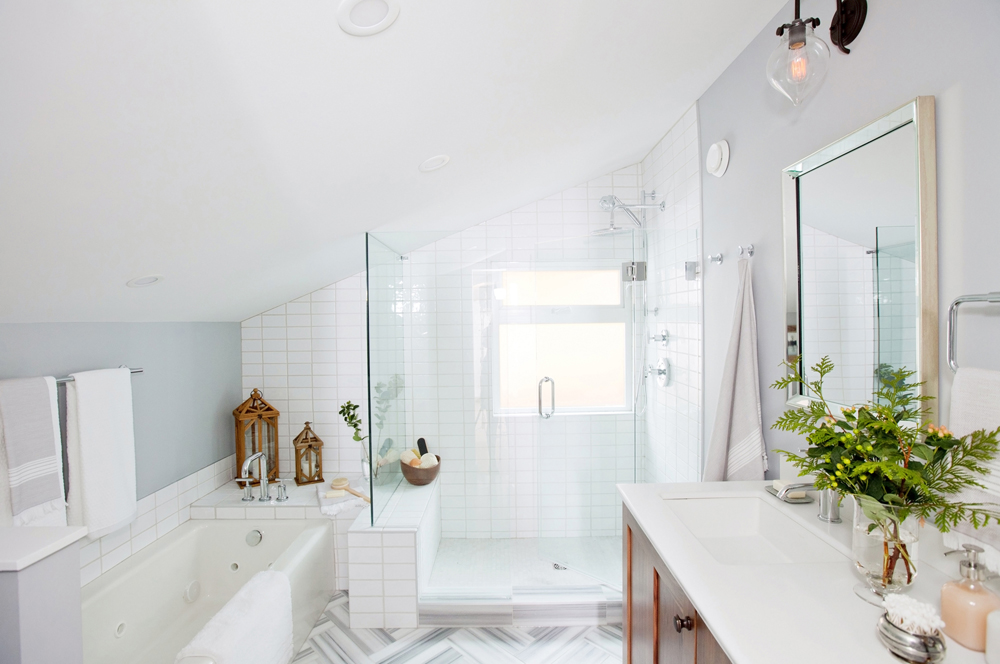
An Idyllic Retreat
A jet tub set into the wall, an enlarged walk-in shower and an extended vanity with plenty of counter space really work well in this large, newly imagined ensuite. Grey and white tiles set in a herringbone pattern instantly draw the eye, while there are plenty of natural wood finishes to tie this space into the rest of the house. A new window lets in plenty of natural light, and simple wall tiles along the back wall leave the space gleaming.
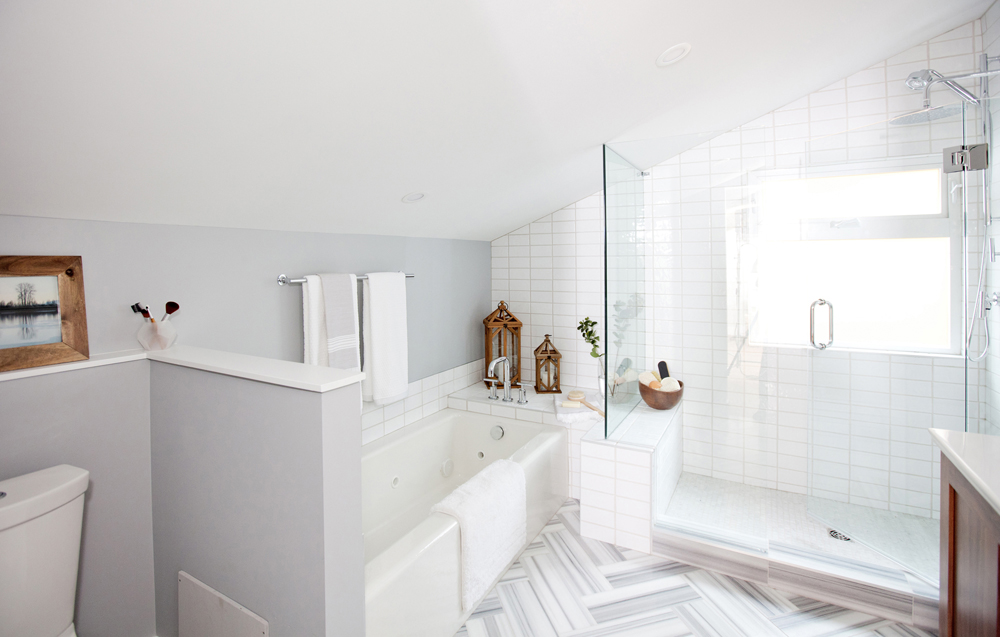
A Place To Unwind
This soaker tub is brilliantly nestled into an otherwise unusable space, creating a real oasis for Chris and Rhonda. Separated by a half-wall, the area feels calm and relaxing — exactly the type of space you’d want to chill in after a long, cold day outside.
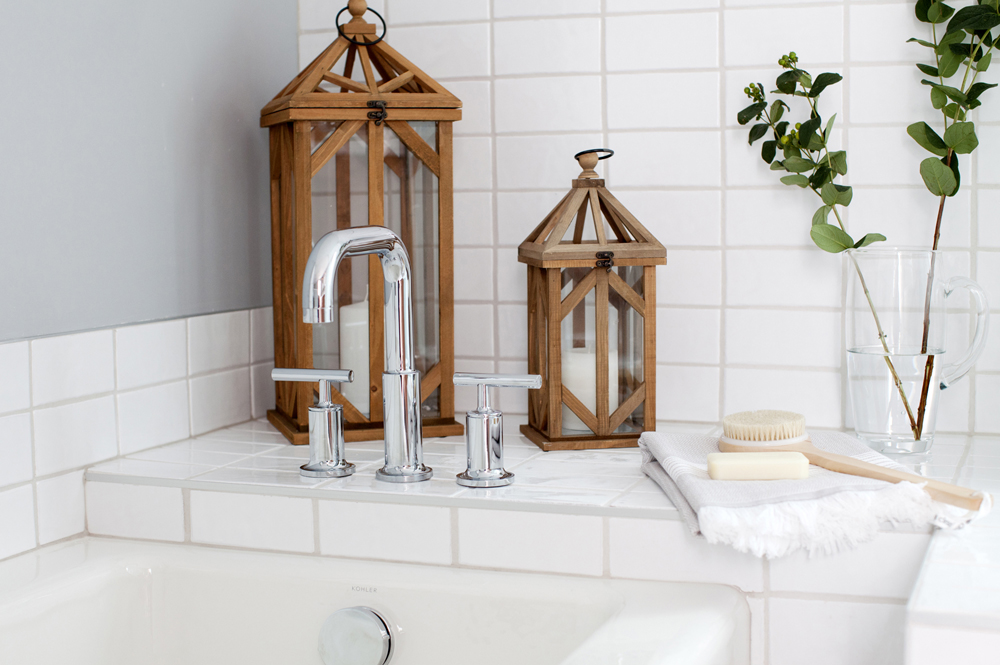
Attention to Detail
To keep the space warm and neutral, Dan opted for simple decor items like these wooden lanterns and a couple of simple green stems. A modern faucet is also simple in its elegance, while an old school scrub brush and bar of soap add more of that rustic charm.
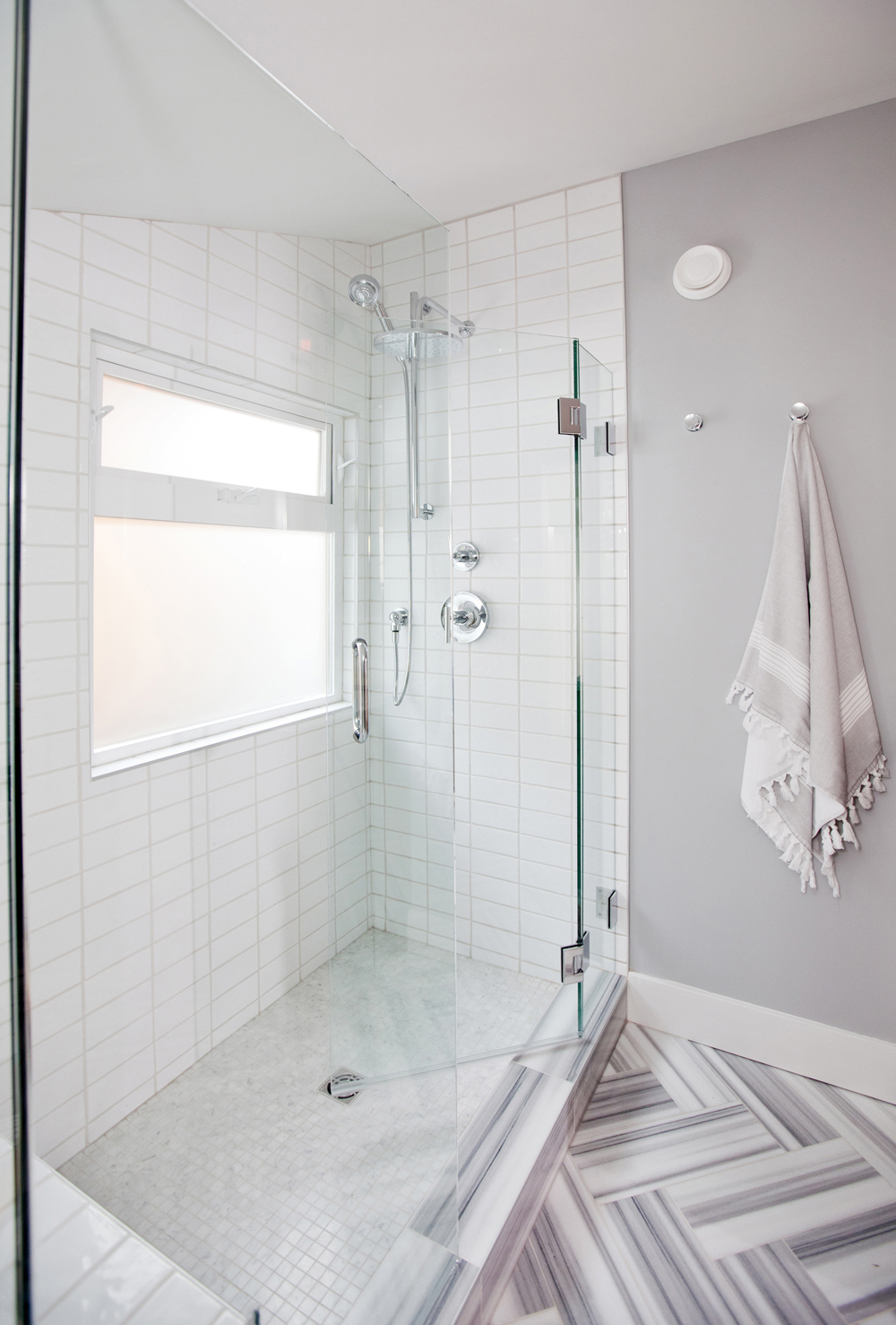
An Oversized Shower
This beautiful shower feels open and airy thanks to the glass doors and the tiling within. The white and grey work together to allow all of that natural light to seep in, making this a well-lit and airy space despite its hidden location behind the closet.
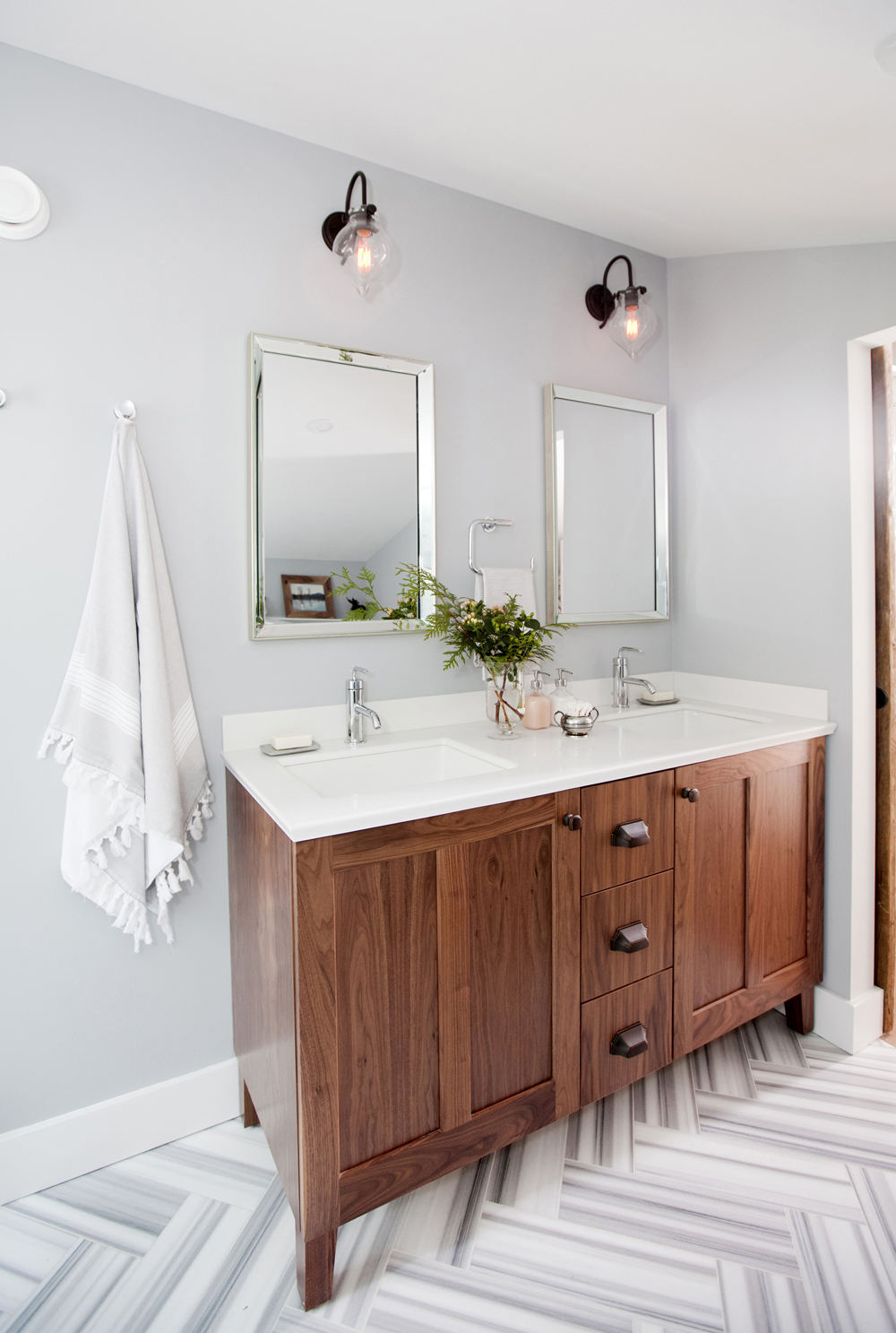
Some Wooden Elements
The wood finish on this extended vanity helps break up the whites and greys and adds that rustic element back into the design. Meanwhile the darker finish on the lights above add texture and depth, while two simple matching mirrors and some well-placed greenery leaves the space modern and polished.
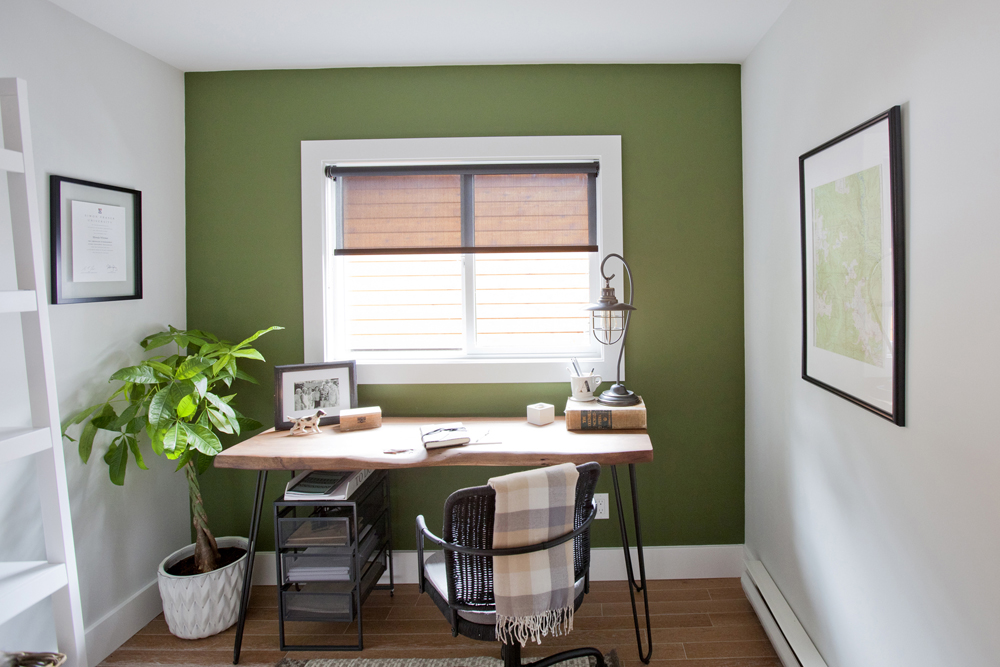
Office Space
Even the office got the rustic treatment thanks to a pretty green feature wall and a simple, oversized wood desk with wire shelves below. A matching wicker-backed chair with a checkered throw blanket, a vintage, lantern-inspired desk lamp and a potted plant complete the look.
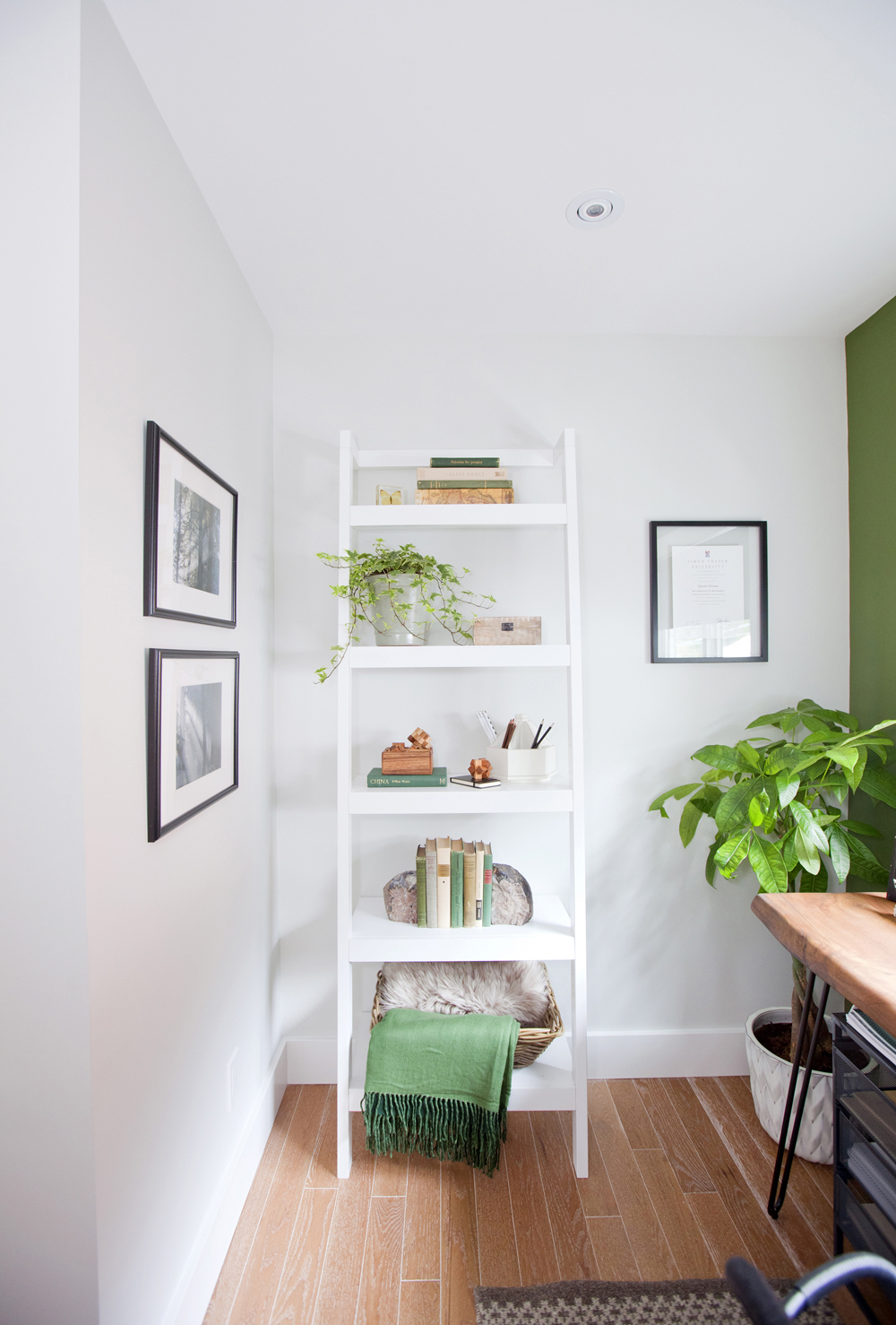
Storage Solutions
No one wants to work while they’re on vacation but sometimes it’s unavoidable. Dan made this a room you’d actually want to spend time in thanks to simple finishes like this ladder shelf, which is perfect in the small space. More greenery and some framed photos add instant design appeal, while baskets and natural-rock bookends also ensure this is a functional space in which to stay organized while getting work done.
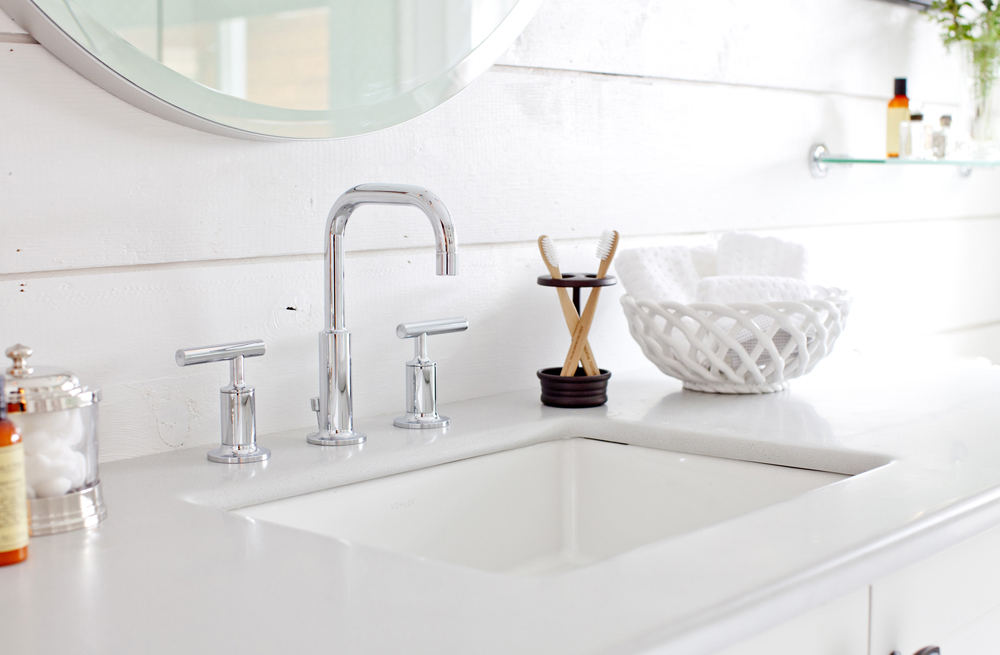
Be Our Guest
The guest bathroom also got an update thanks to these pretty shiplap walls, a new vanity and simple finishes like the glass shelves and rounded mirror. Now those staying over at the couple’s property can have their own little spa-like space in which to unwind, too.
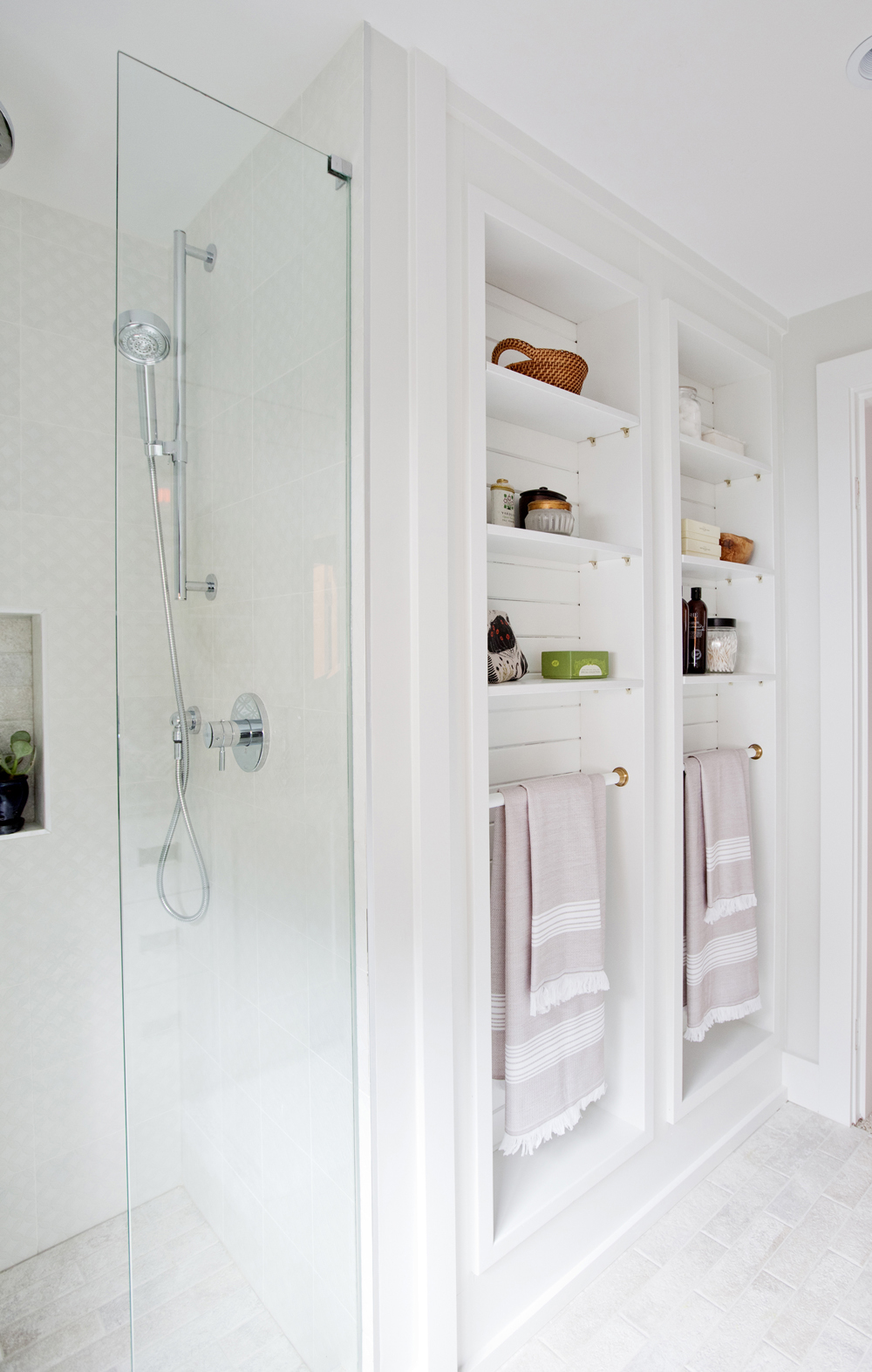
Masterful Organization
Dan upgraded the carved nooks in this wall and made them more modern with the shiplap finish and simple shelving. Meanwhile the new walk-in shower is large and spacious thanks to updated tiling and faucets, along with a cut-out for any guest’s toiletry needs. In the end, Dan managed to give Chris and Rhonda almost everything on their checklist, but when Elisa found them the perfect chalet right on the ski hill they knew it was time to pack up. With such a great space for entertaining below and all of these beautiful upgrades on the floor above however, we’re sure a new family will be loving this vacation home in no time.
HGTV your inbox.
By clicking "SIGN UP” you agree to receive emails from HGTV and accept Corus' Terms of Use and Corus' Privacy Policy.




