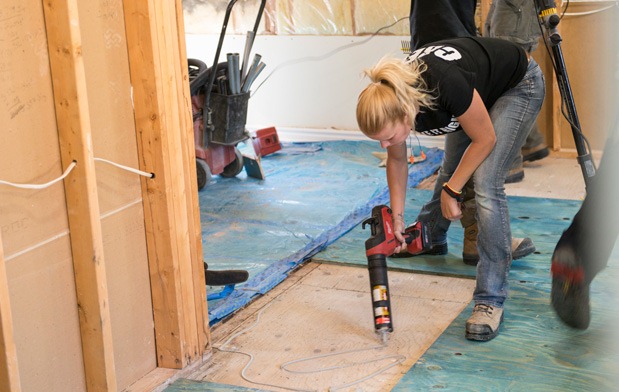
Redoing your floors can be a daunting task, especially when you realize you have to do something with the old flooring. See Mike Holmes’ response to a fan question surrounding this topic below.

HGTV Canada Facebook fan, Sharon C asked, “I have a ceramic floor that goes from the hallway, kitchen and to the lower bathroom. I am looking to have a new floor put in… should I remove the ceramic? Or just put a new floor on top?”
Mike Holmes replied, “Always remove the old floor before installing the new floor. Ceramic is heavy. Add on top of that a completely new floor, and you’ve got a very heavy load. If your home was built to minimum code it’s not built to carry that much weight. Floor joists are 2 x 8’s 16 inches on centre. But today’s 2 x 8s are more like 1½ x 7½–I’ve seen them as little as 7⅛ inches. Then over that is a sheet of OSB, not more than ⅝ inches thick. That’s your subfloor.
Right now, your floor has a layer of ceramic tile. So as a minimum, there should be another layer of OSB ⅝ inches thick, a layer of mesh and thinset (unfortunately), plus your tiles. But your floors should be watertight in the kitchen and bathroom. So your next floor should have WonderBoard or Hardiboard, which are two concrete-based boards, instead of OSB. Another layer of thinset goes on top of that. Then a waterproof membrane, like Ditra from Schluter. More thinset. Now your flooring, which should be another type of tile if it’s going in the kitchen and bathroom. And you want to do all that over the old floor? How many layers is that? Imagine how much weight that is. You would be compromising the structure of your home.”
Check back next week for more tips from the pro, and don’t forget to tune in to Holmes Makes it Right, Tuesdays at 9PM ET.
HGTV your inbox.
By clicking "SIGN UP” you agree to receive emails from HGTV and accept Corus' Terms of Use and Corus' Privacy Policy.




