The Bryan Inc. second season finale is nothing if not show-stopping. After months of unexpected delays, Bryan and Sarah complete a massive exterior reno for clients Julie and Steve (think front entrance, garage and deck) and transform the homeowners’ sunroom into a must-see modern space. The Baeumlers also reveal their own home’s recently renovated basement family space – which best resembles an indoor movie theatre. Here’s an inside look!
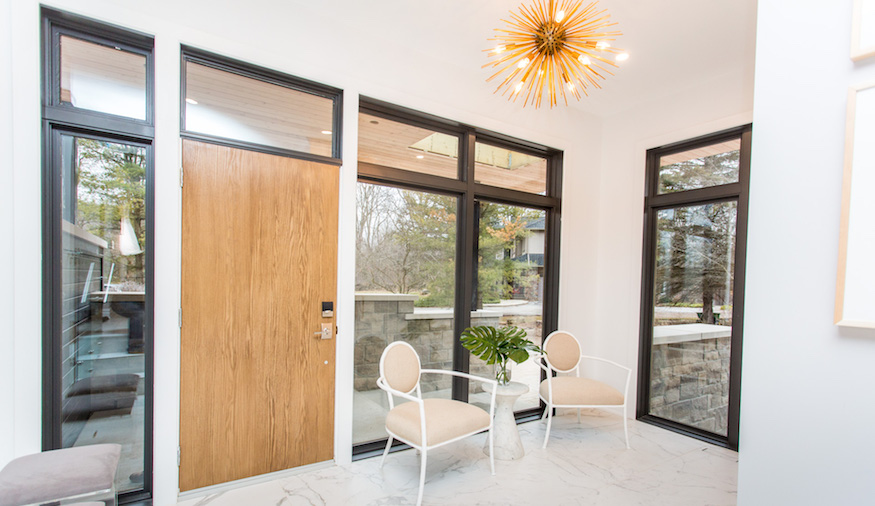
Grand Entrance
One of the main aspects clients Steve and Julie wanted to change was their home’s cramped front entrance. So the team added an addition to make the space larger. With floor-to-ceiling windows, marble-look floor tiles and modern furnishings (that chandelier!), the end result is a gorgeous resort-style foyer that knows how to make a statement.
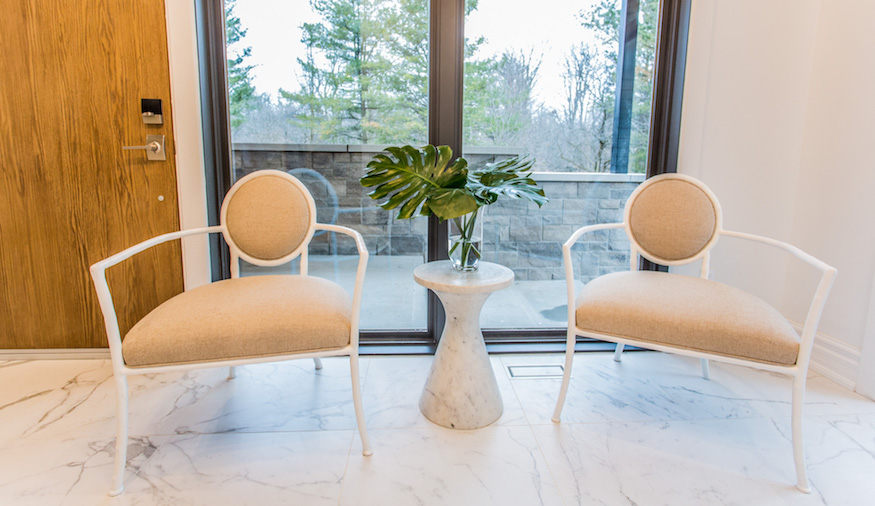
Statement Seats
Sarah incorporated a modern seating area into the front entrance, making it feel like an intentional spot to sit and relax before rushing out the door.
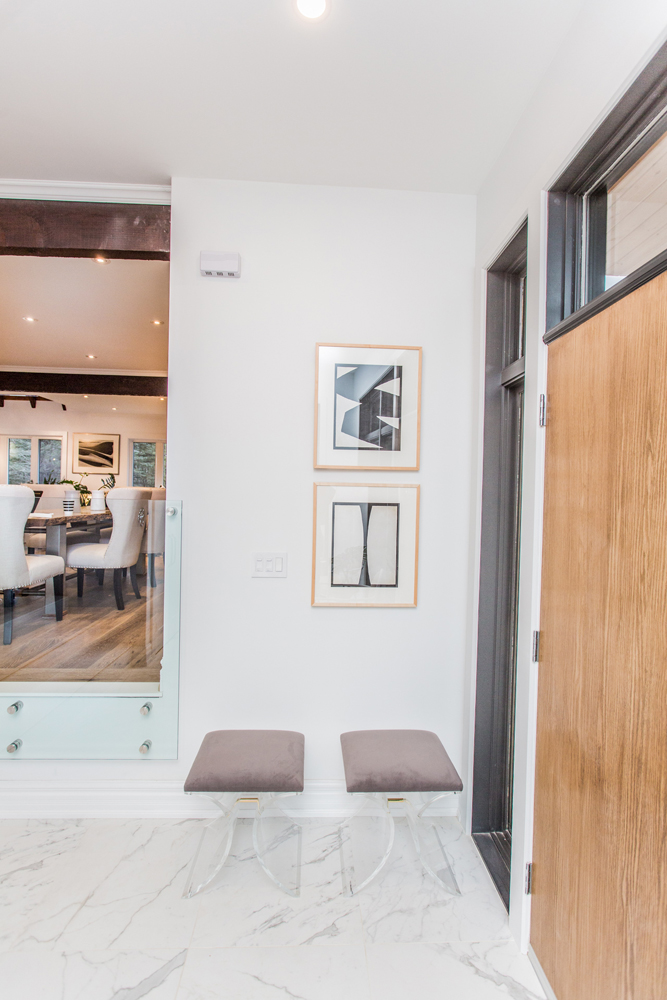
Designer Details
Despite the new front entrance’s grand size, Sarah kept her eye on the details. The stylish seating and artwork pictured here reinforces the home’s modern meets glam aesthetic.
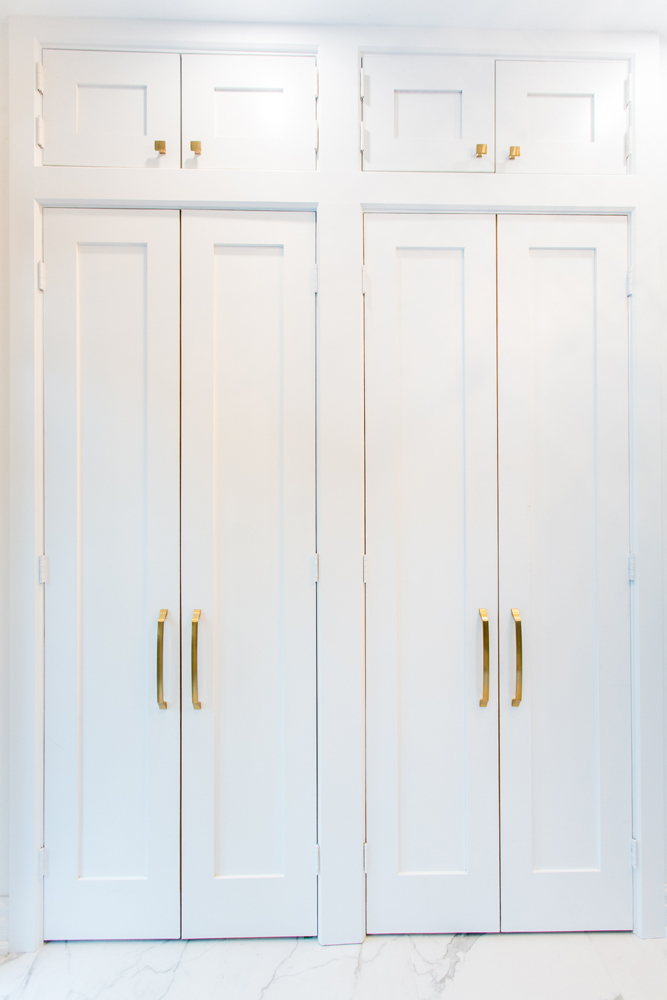
Closet Envy
Tall, double-door built-in closets stand in the front entryway, creating a clean, tucked-away place for coats, hats and shoes.
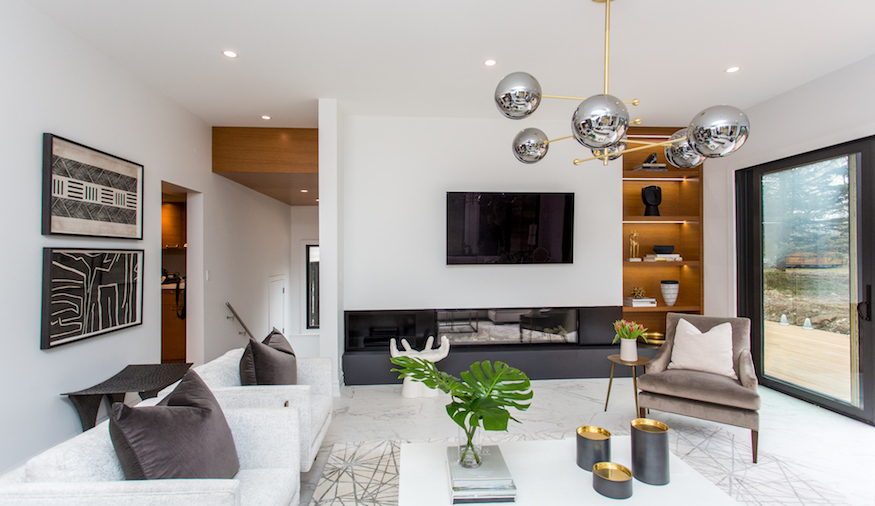
Sights Set High
The new and improved sunroom boasts soaring ceilings and lets in tons of natural light. Strategic design choices, like the built-in wood shelving, ties in with the kitchen’s cabinetry to create a seamless flow between the two connecting spaces.
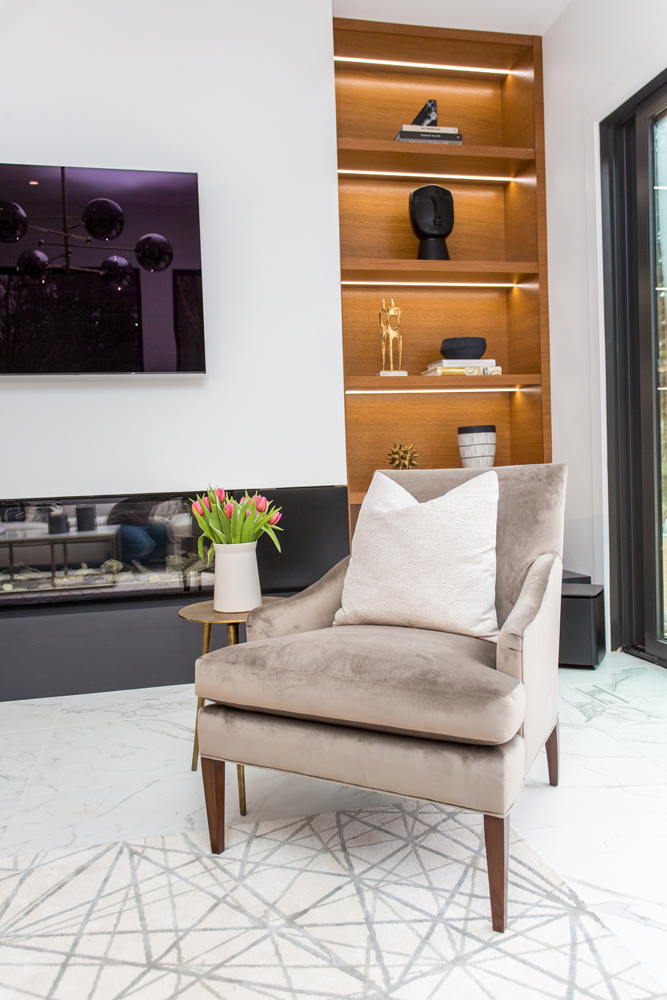
TV Time
While Sarah had originally planned to put stone slabs above the linear fireplace, she opted to use drywall as a clean (and cheaper) mounting surface for the large TV.
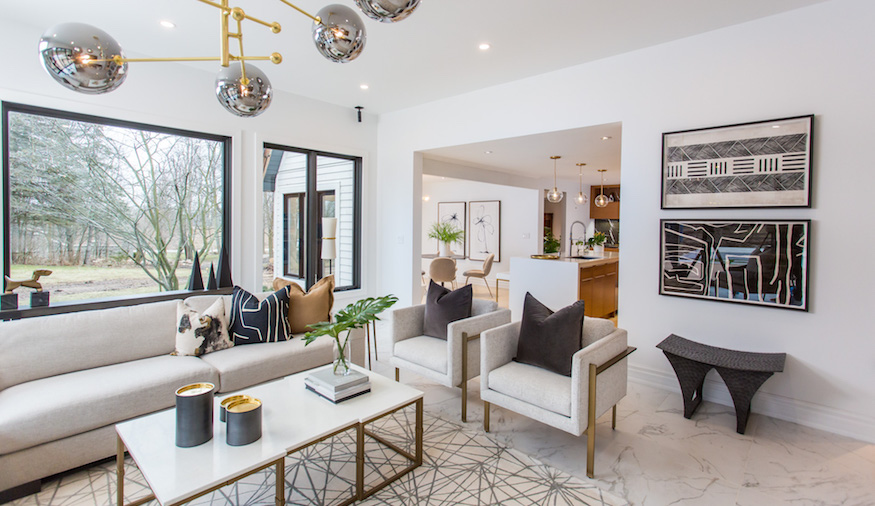
Natural Setting
The contemporary space also underscores the natural scenery beyond, with black-framed windows that showcase the forested outdoors and echo the framed paintings on the connecting wall. Earthy accents and hues also add to the space’s nature-inspired vibe.
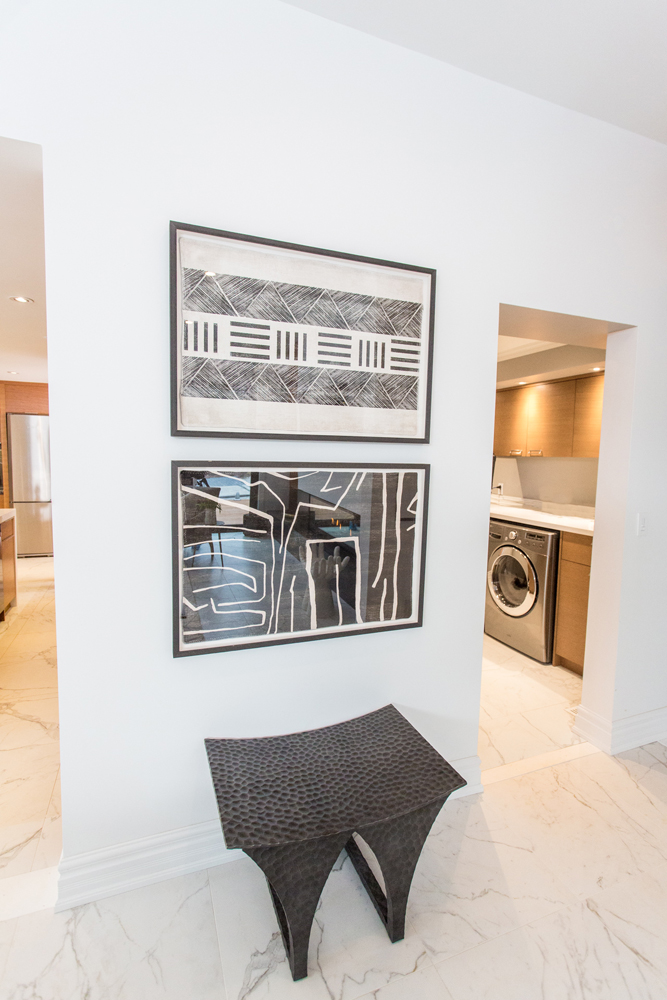
Artful Finds
Since the clients gravitate toward a modern aesthetic, Sarah sourced pieces that are both contemporary and artistic. She managed to save money by opting for ready-made pieces instead of going custom.
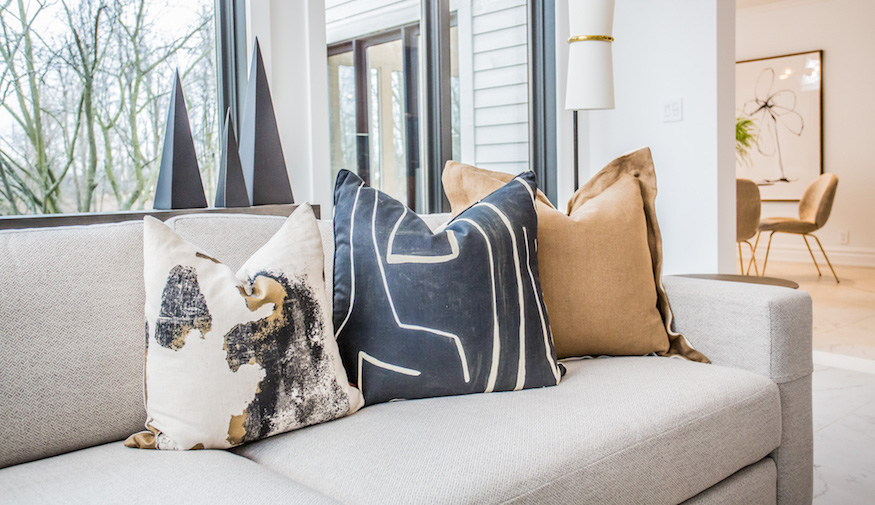
Vision Board
Thanks to Sarah and Bryan’s vision, what was once a cramped sunroom (that wasn’t to-code) is now a spectacular, high-end living space.
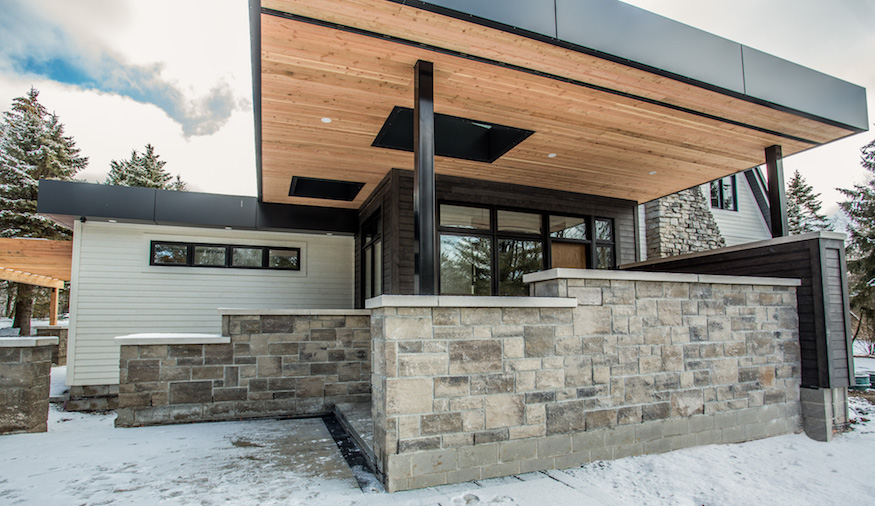
Study in Contrasts
The new front entry addition is a design showstopper featuring two types of stone, black siding and raw wood.
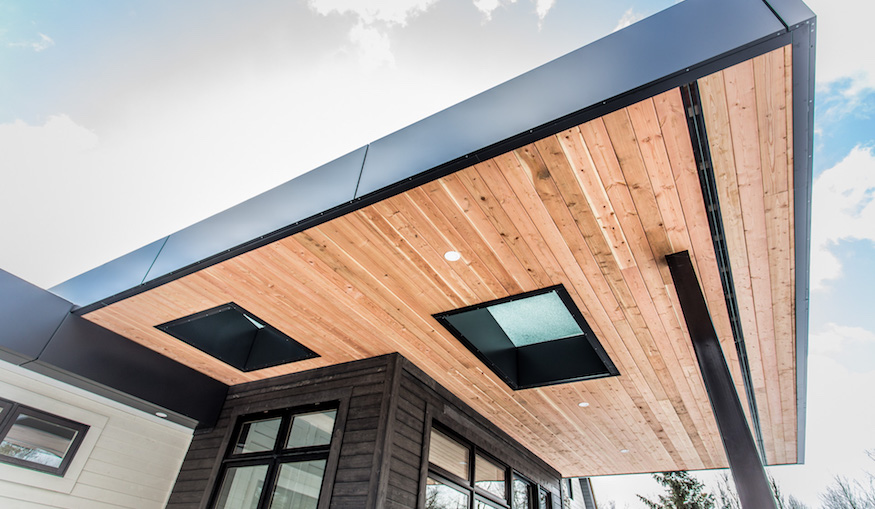
Look Up, Way Up
The exterior entrance’s roof is crafted from raw wood and boasts two skylights, creating a warm cabin-in-the-woods feel that plays off the home’s natural surroundings.
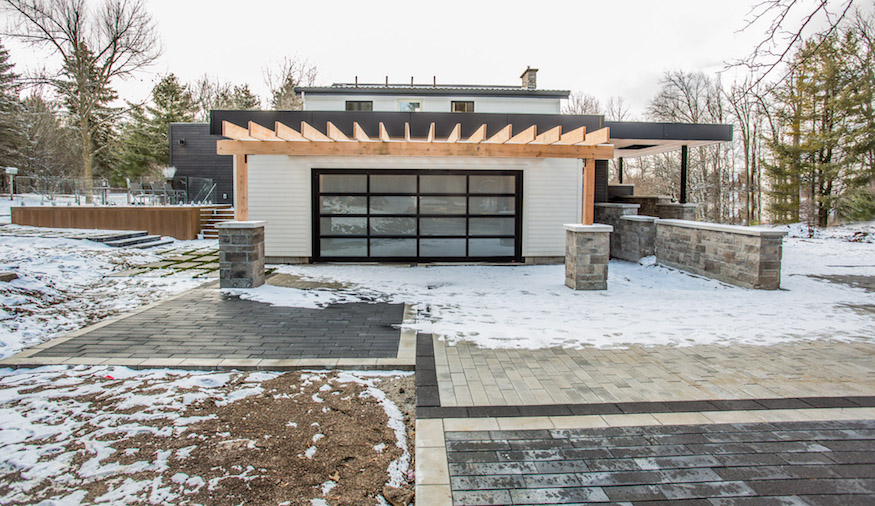
Garage Band
This might be one of the more stylish two-car garages we’ve ever seen, which complements the home’s front exterior. And just wait until you see the functional space Sarah created inside…
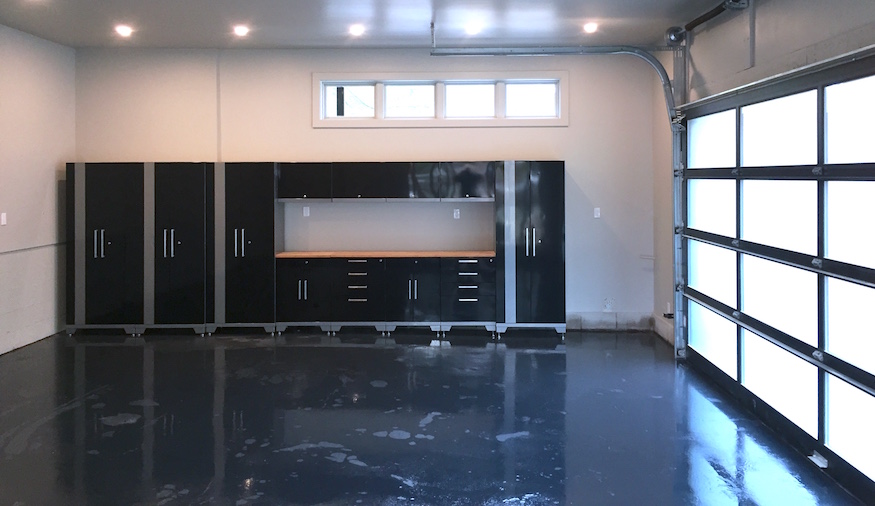
Man Cave
As a way to incorporate Steve’s wants into the design, Sarah went all out on the garage to make it his own personal workshop where he can spend time tinkering and fixing.
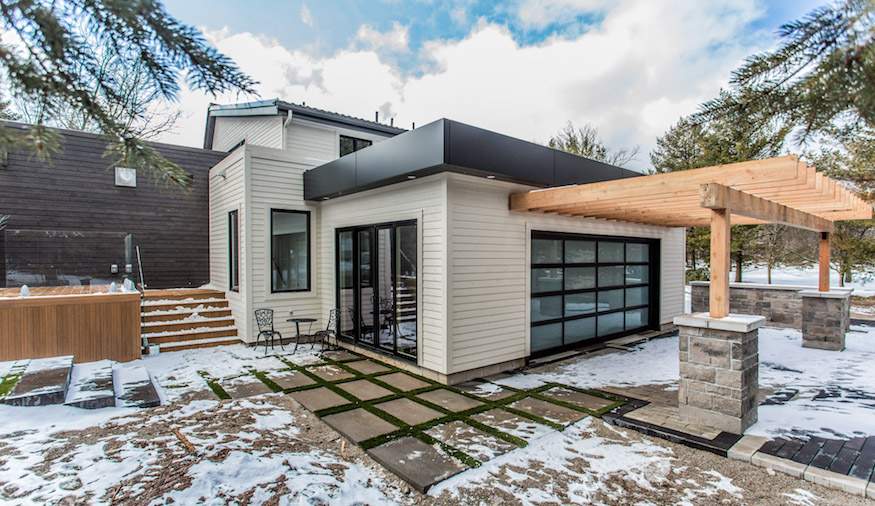
Dual Purpose
Steve originally wanted to build a separate outbuilding as his workshop, but it would have been difficult to get planning permission, so they incorporated it into the garage design instead.
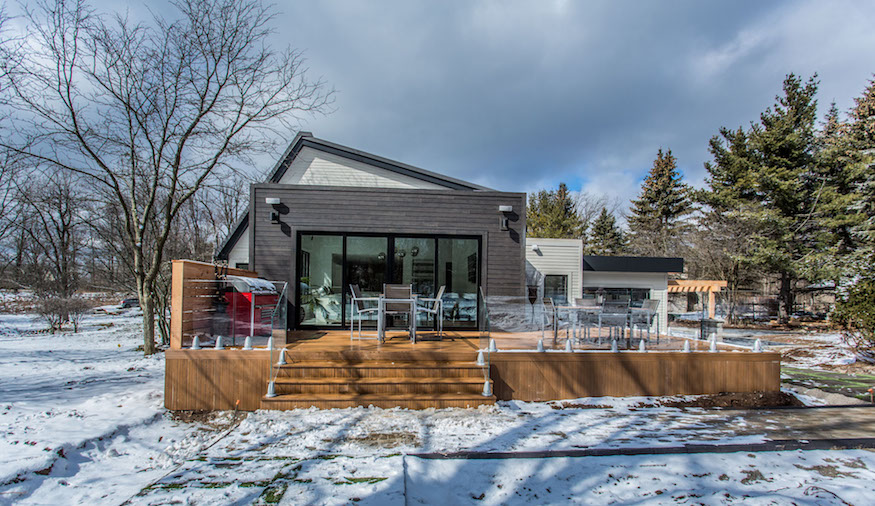
Summer Dreaming
The spacious patio is the perfect place to dine alfresco with family and friends once summer hits. There’s also a fire pit in the backyard (not pictured), allowing the homeowners to take full advantage of the outdoors.
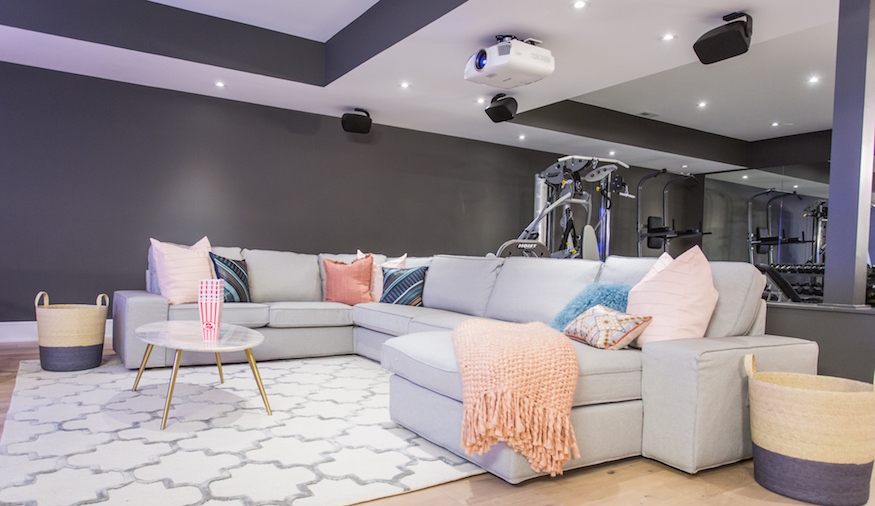
Basement Goals
Just down the road from Steve and Julie’s house, the Baeumlers have finally decorated their basement gym and family room. (Yes, they live on the same street!)
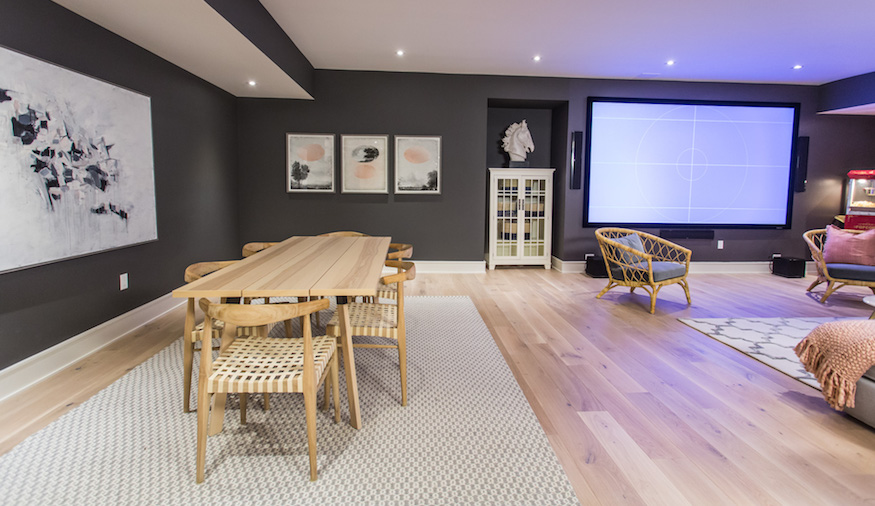
Family (and Friends) Time
With the idea of setting it up as fun place for eldest son Quintyn and his friends to hang out, it’s already become a favourite spot for the whole Baeumler clan.
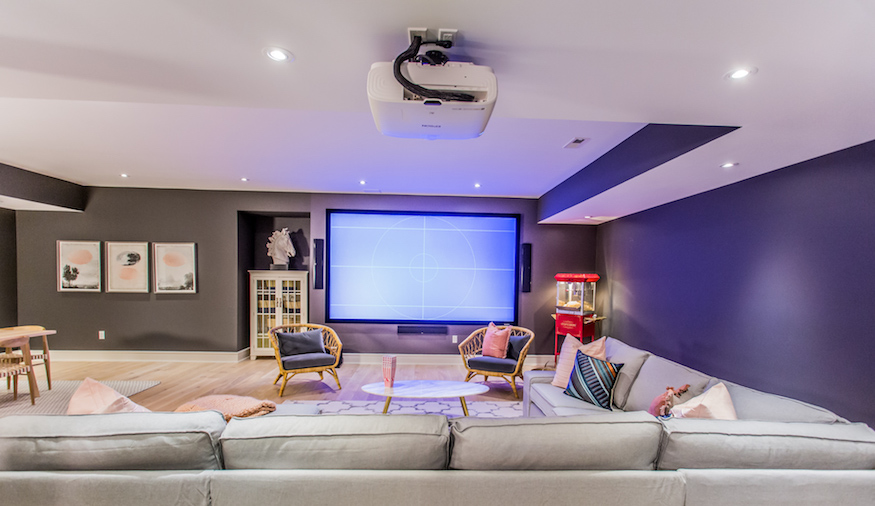
Movie Magic
It was a change for Sarah to decorate her own family’s space after working with clients over the past year. We love the approach she took for their basement family room, which takes after a cozy movie theatre.
HGTV your inbox.
By clicking "SIGN UP” you agree to receive emails from HGTV and accept Corus' Terms of Use and Corus' Privacy Policy.




