We all dream of a cozy retreat where we can kickback and chill out, escaping the pressures of everyday life. On Save My Reno, contractor Sebastian Clovis and designer Sabrina Smelko remodel a rotting backyard building into a beautiful Scandinavian-design-inspired space. Sit back and enjoy!
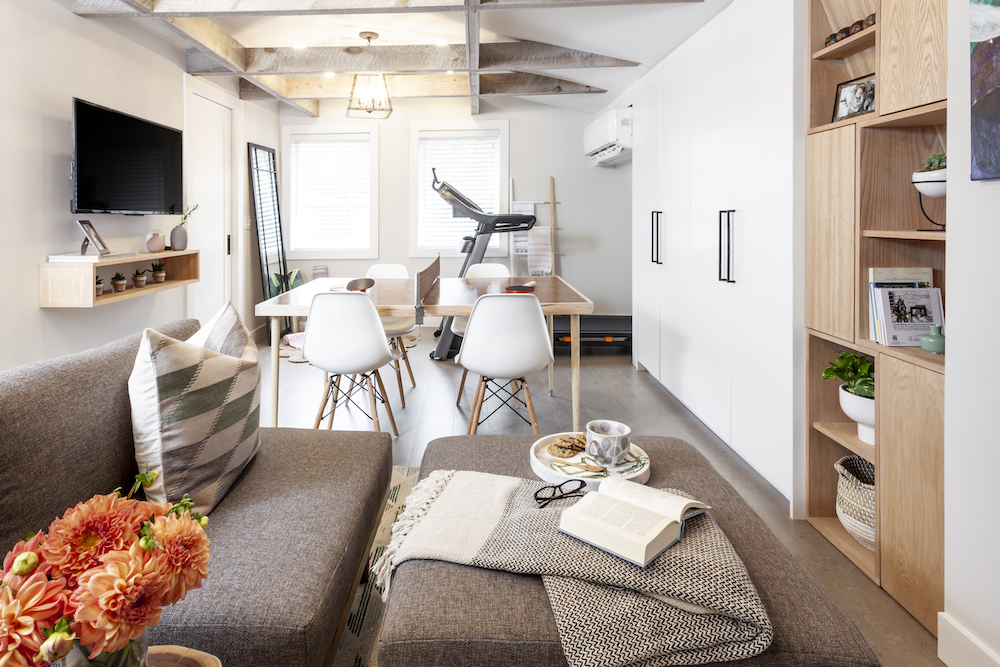
Multi-Purpose Room
With only 400 square feet to work with on the main upper floor, Sebastian and Sabrina managed to design a multi-purpose space with a handful of designated areas dedicated to specific activities, from working out to working from home.
See how the Save My Reno team gave a dated kitchen a new lease on life.
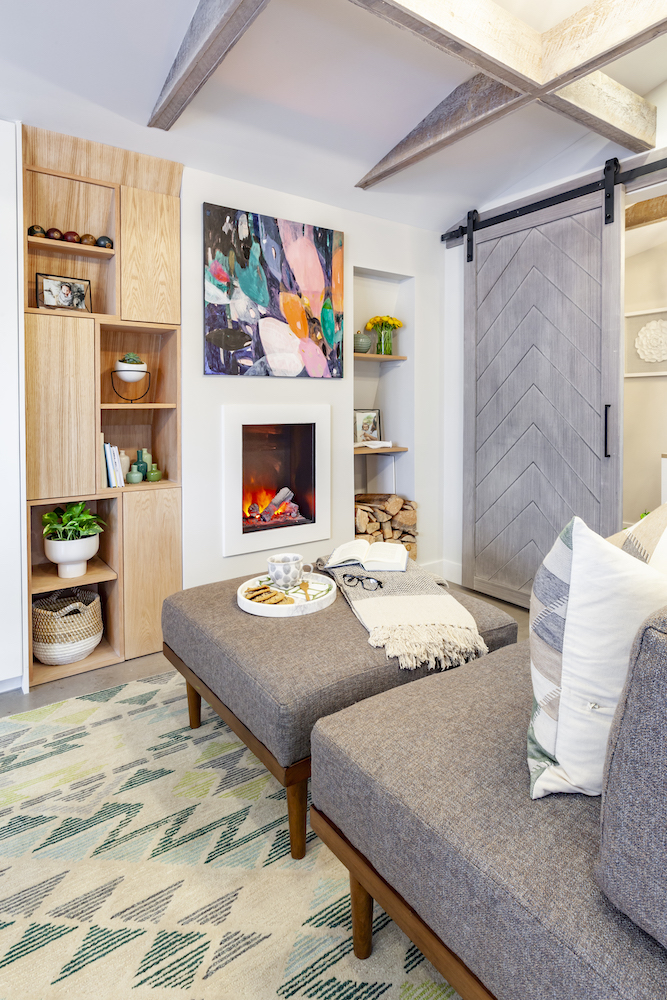
High-End Hygge
Drawing inspiration from the Danish concept of hygge, which is the enjoyment of the simple things in life in a cozy atmosphere, Sabrina used a calming palette of greys, soft whites and raw pine in the textiles, built-in storage and wall treatments.
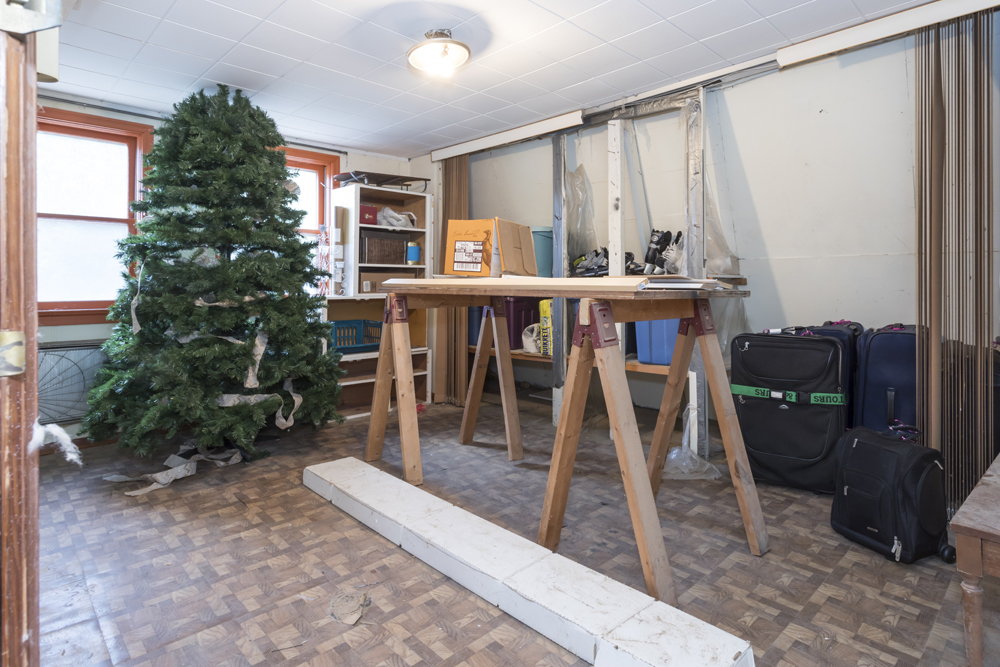
Times They Are a Changing
Homeowners Ashlea and Graeme used this small barn-style building to store Christmas decorations and anything else they didn’t need in the main house. Over the years it had become a dumping ground, but they wanted it to house more than just mildew-covered boxes.
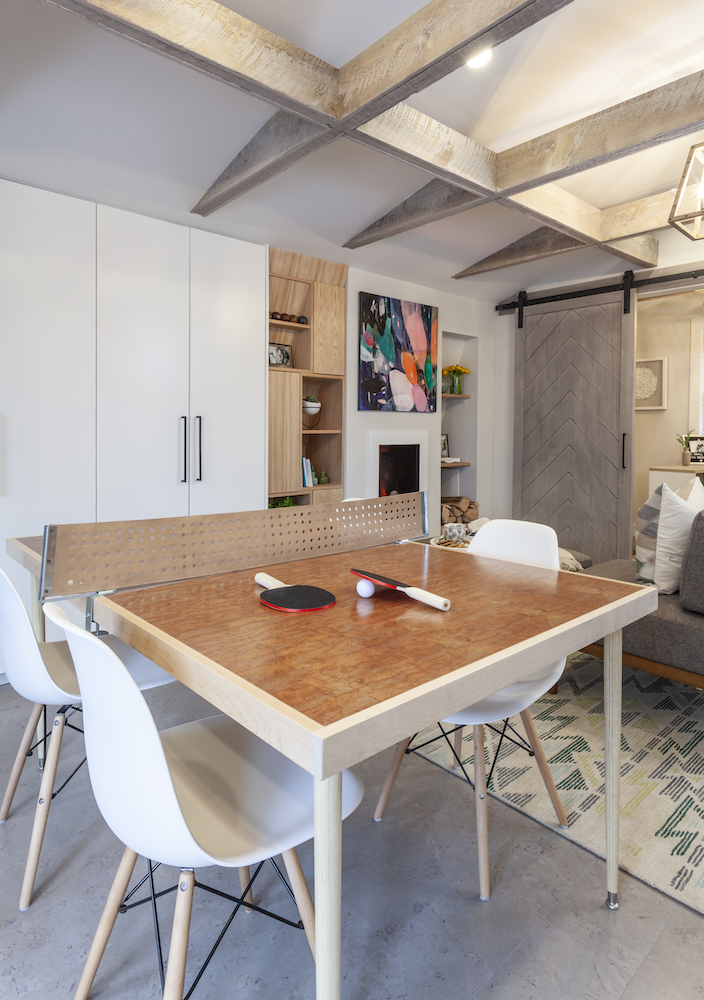
Match Set
Graeme was keen to have a Ping-Pong table in the new space so Ashlea and Sabrina constructed one themselves using a piece of quilted veneer with a maple-wood frame. They even crafted the net from a strip of off-cut leather and a hammer punch. Game, set and match.
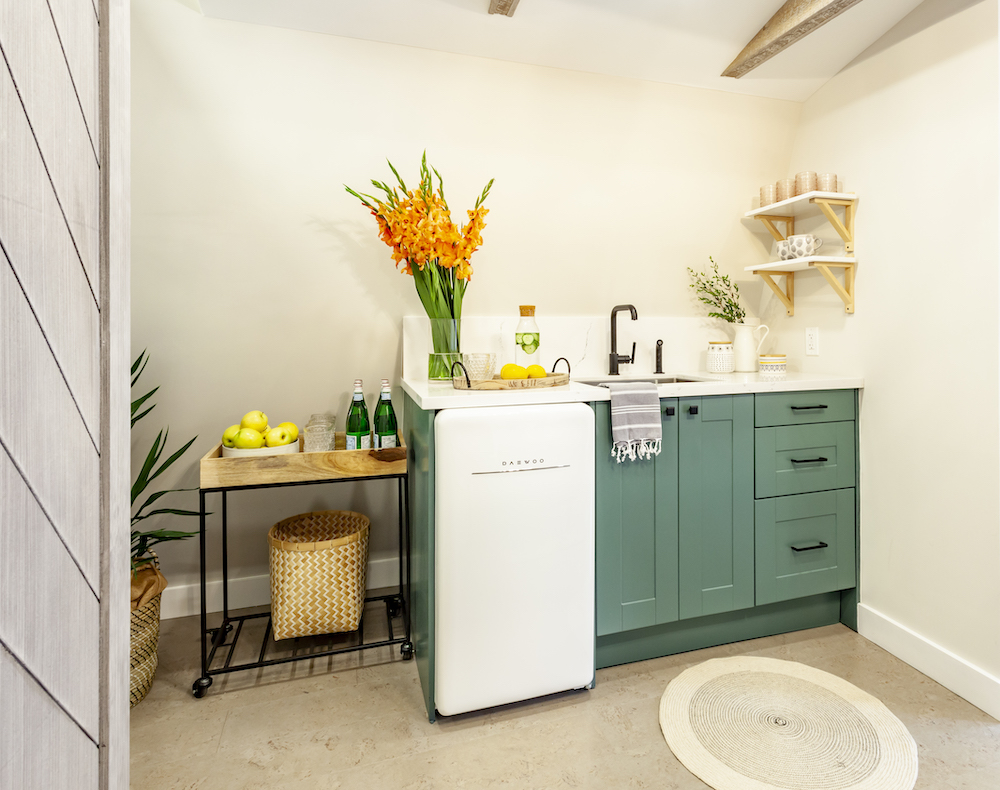
Small But Mighty
Even though space and budget were tight, Sebastian was able to construct a compact kitchenette that delivers on function and fashion. The cute, vintage-inspired mini fridge now holds coffee cream and beer for Graeme’s table-tennis tourneys.
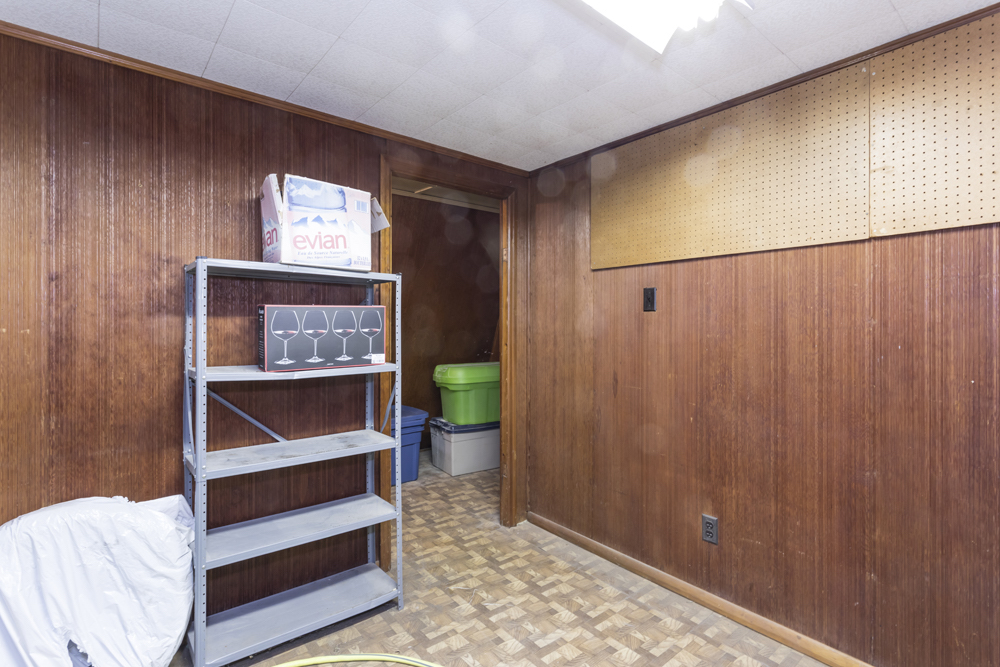
Not So Warm Welcome
When Sabrina and Sebastian first toured the backyard building they were greeted by ancient parquet floor stickers, veneer-panelled walls, water-damaged ceilings, single-paned windows and insufficient insulation. What a welcome.
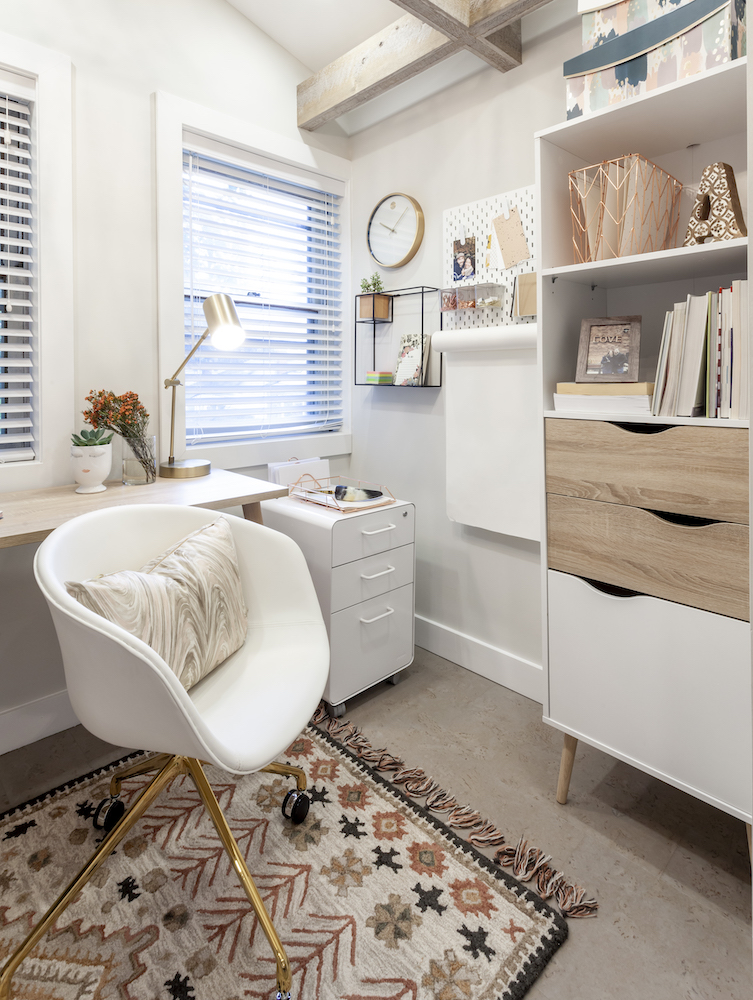
Work From Home
Having a new home office was a high priority for homeowner Ashlea since her in-house office got turned into a nursery for her new baby Georgia. This clean, crisp space features sleek, Scandi-inspired storage solutions and sweet personalized wall accessories.
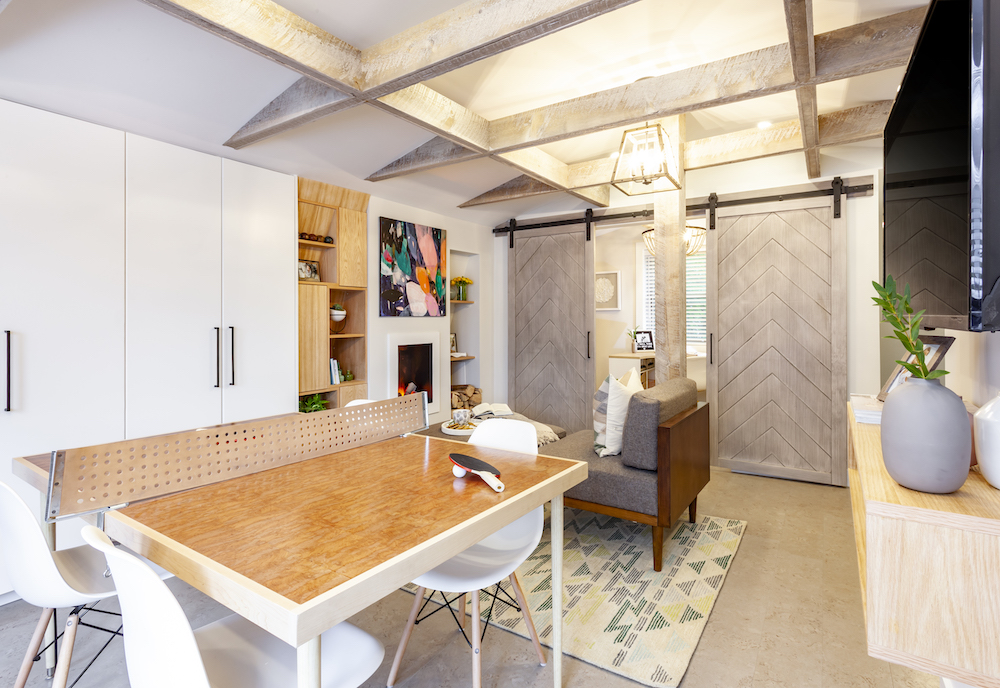
Behind Door Number One
The trendy chevron barn doors slide across to enclose Ashlea’s office when she has an important work call, while the wall of white cabinets makes great use of the wonky wall dimensions created by the barn-style roofline.
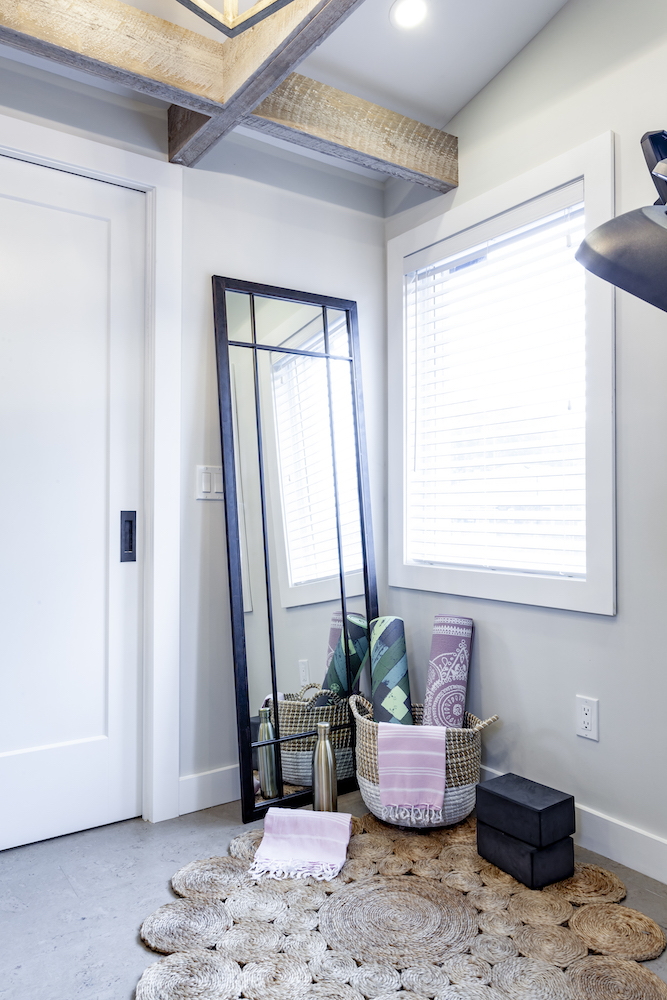
Nama Stay
Finding space for the couple’s treadmill and yoga equipment was also on the must-do list. The new durable cork floors will resist a lot of wear and tear, and are also anti-microbial, which is handy for those extra-sweaty workouts.
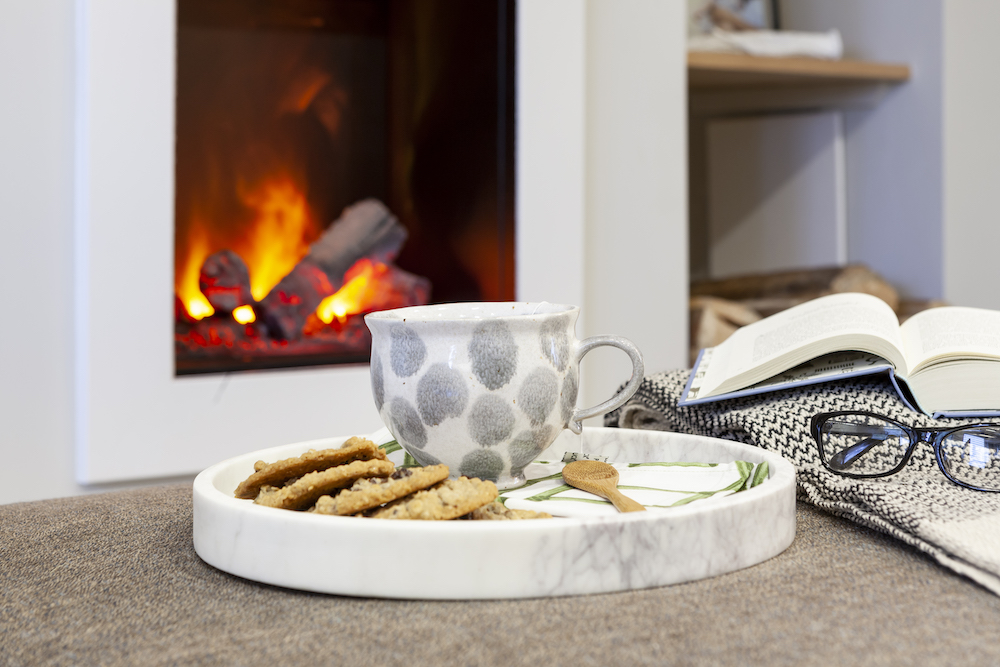
Cozy Cuppa
With all the material and design updates the Save My Reno team gave this bedraggled barn for a budget of $60,000, it’s now a four-season space with serious style – and just the right amount of hygge. Time to relax.
HGTV your inbox.
By clicking "SIGN UP” you agree to receive emails from HGTV and accept Corus' Terms of Use and Corus' Privacy Policy.




