A bathroom renovation is a great starting point for your home remodel, and is often a precursor to tackling that full-scale kitchen overhaul. I’ve done my fair share of bathroom renovations, and have some words of wisdom to share to help you sprint to that beautiful washroom you’ve been dreaming of instead of tripping over the hurdles of inexperience in your very own renovation nightmare.
Brian McCourt is a contractor, design expert and co-host of HGTV Canada’s Backyard Builds.
Published August 20, 2017, Updated January 8, 2018
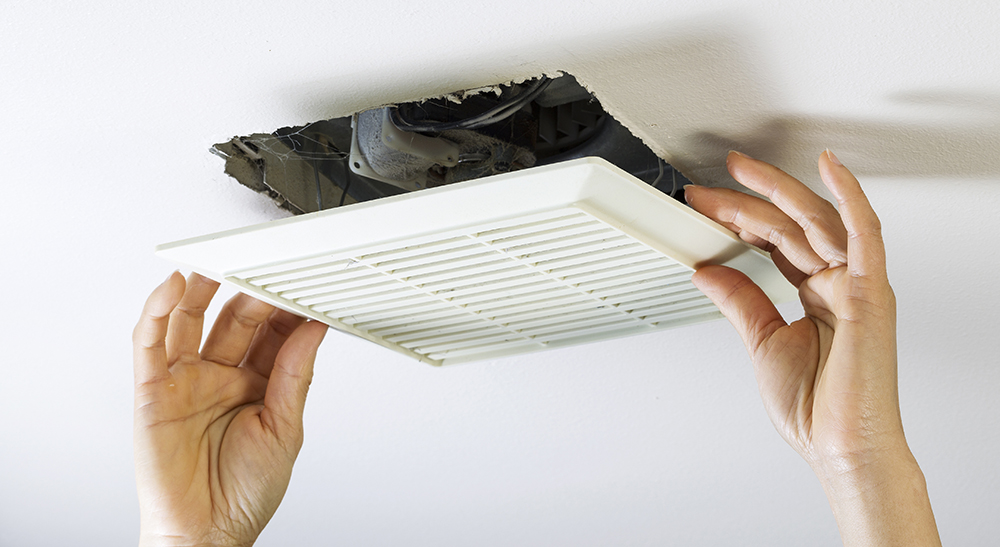
Low Ventilation
Invest in a fan with a timer switch. Your fan should actually run up to 15 minutes after you’ve stepped out of the shower. This helps reduce condensation and will prevent your ceiling paint from bubbling (and spores of mold from growing). This is a code requirement if you don’t have a window in your bathroom, but even if there is a window, a high-quality vent is still a good idea. If your new bathroom fan is less than $75, it likely does very little, so I recommend budgeting $250 or more. Remember that the larger the square footage, the more CFM (Cubic Feet per Minute – of air exchange). Opt for a fan with more than 150 CFM’s to really notice a difference and preserve your newly renovated space.
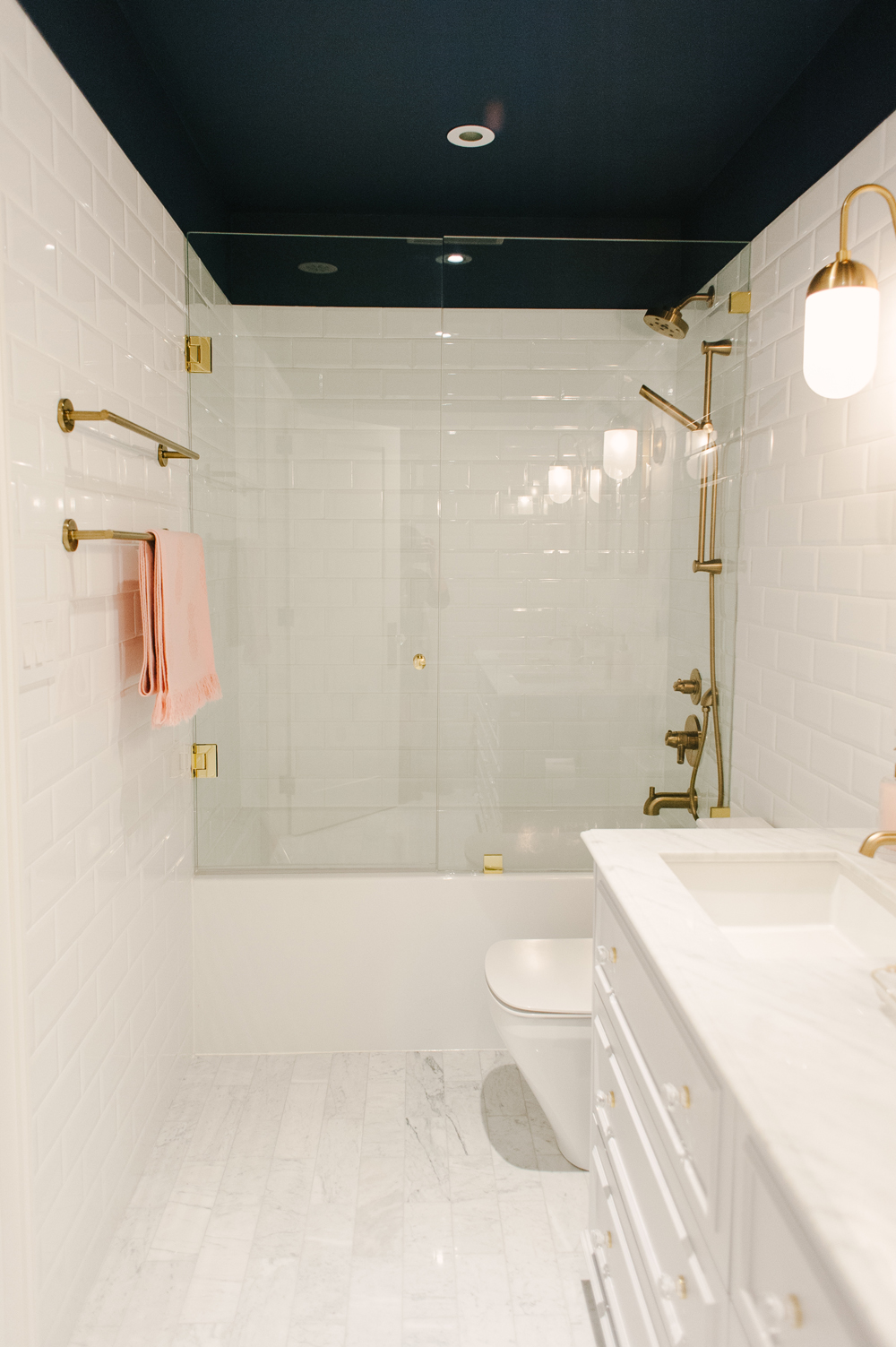
Mismatched Fixtures
I’ve created a strict yet simple rule for mixing finishes: don’t mix more than two types of metals, woods or tiles. You don’t want your washroom to look more like a sample room than the spa-tacular space you deserve. Sophistication and flow come from the repetition of materials, which is especially important in small spaces like washrooms.
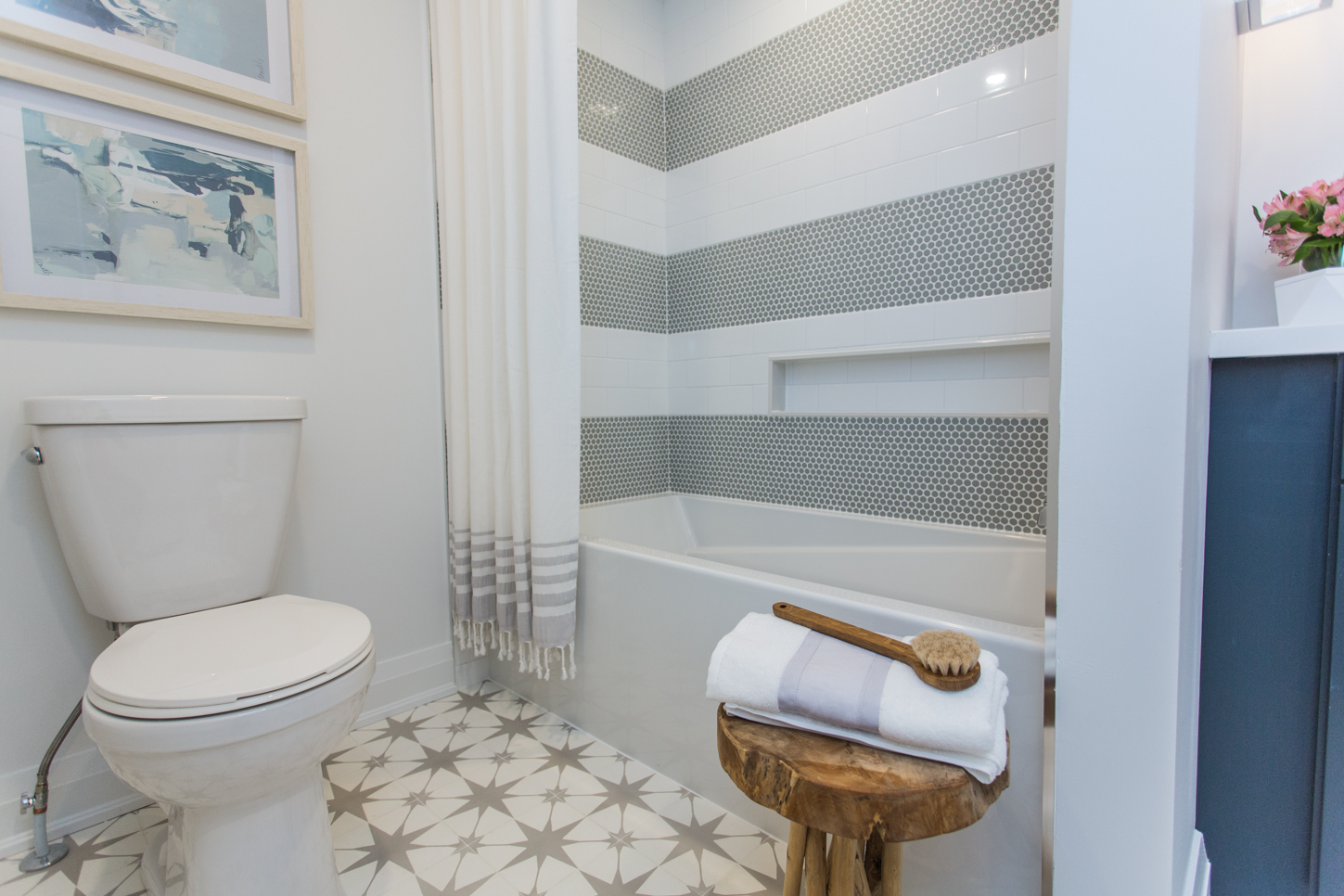
Improper Spacing (Layout)
Some older washrooms have improper spacing between the wall and toilet flange. A standard toilet requires a full 12-inches from the back wall to the start of the toilet flange/drain. When the spacing is less than 12-inches, a standard toilet won’t fit unless you cut into the drywall behind it, which is a big don’t. Measure your plumbing clearances right after demolition and, when necessary, have a plumber move them into the proper spot. If you aren’t able to move the flange, there are (limited) options of specialty toilets that are compatible with a 10-inch distance from wall to flange (try American Standard) but expect to pay more for your toilet.
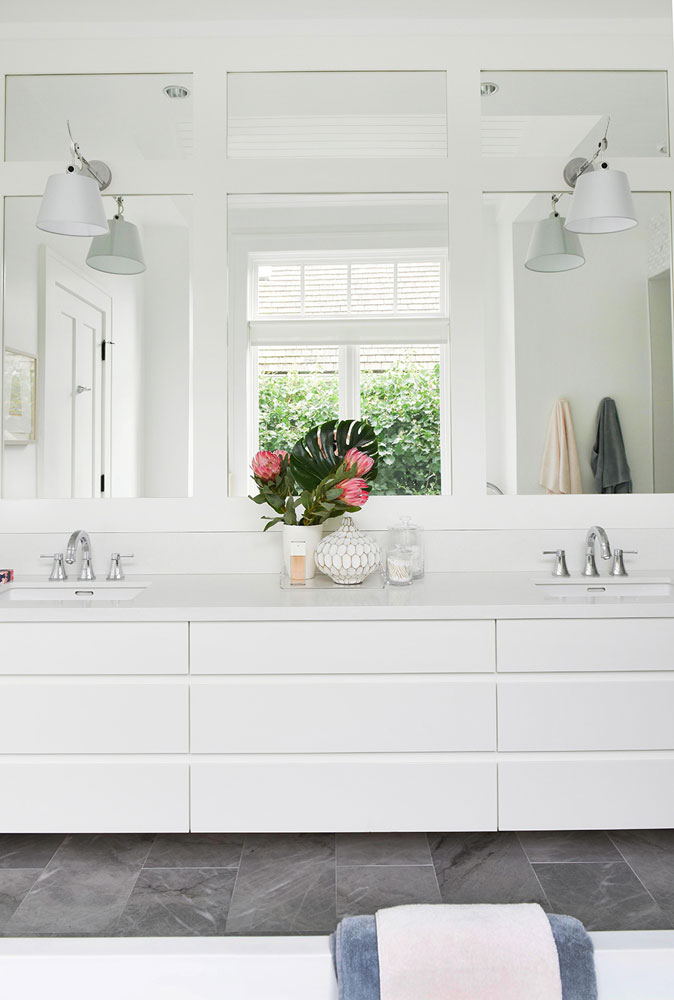
Dull Lighting
The classic-standard bathroom has a small footprint, which makes lighting extra important to creating a functional yet soothing space. A pot light or two is great in the shower because it does a nice job of brightening the space without getting in the way. On the other hand, a vanity mirror is better lit with a wall sconce or two, simply because it casts fewer shadows on your face, which is more flattering and practical for the daily primp.
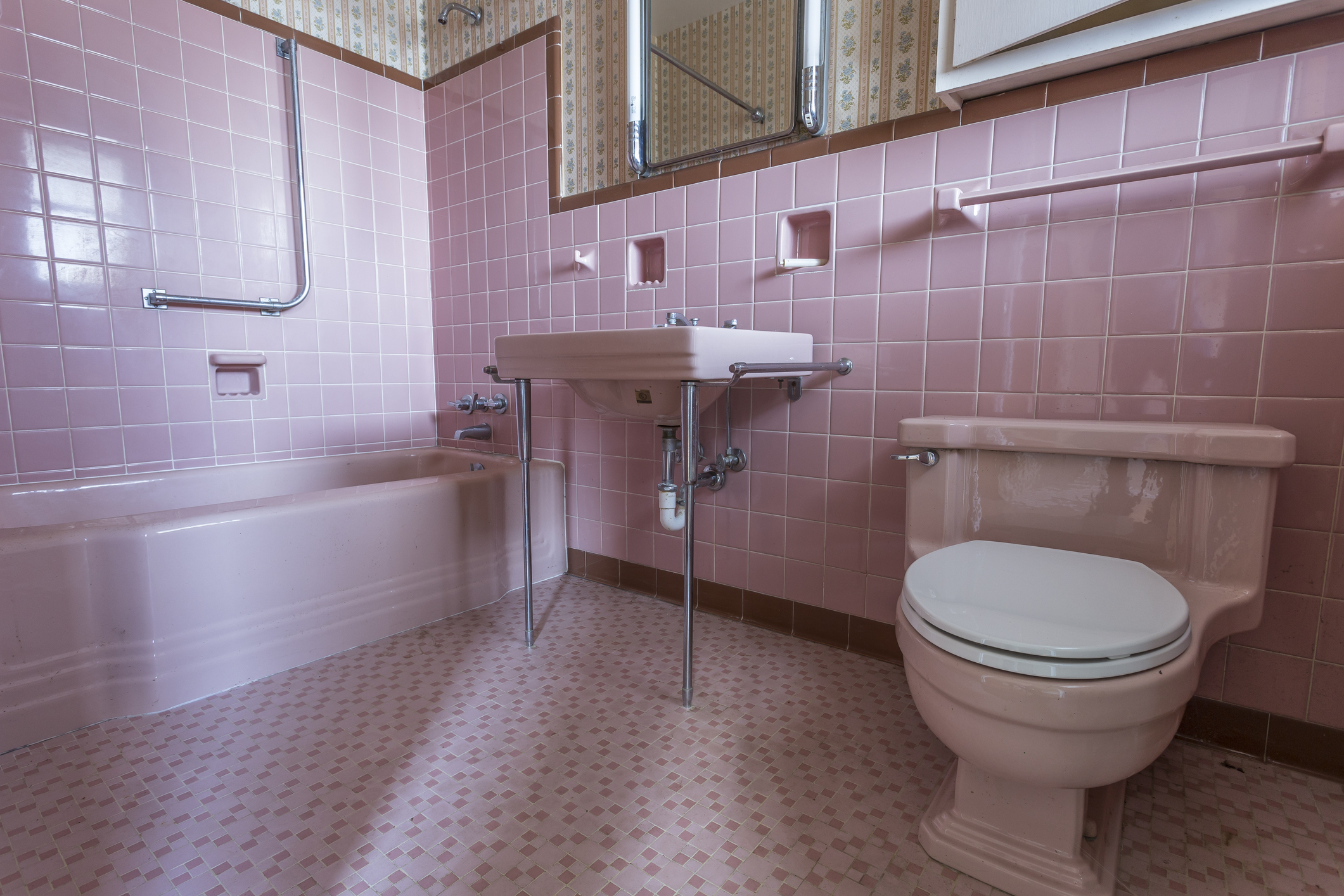
Going Trendy
Lessons from pink toilets of the past: Bathroom remodels are a big investment, so make sure your design choices will last for years to come. Having to revamp elements every few years is not the best way to spend your hard earned cash. Opt for clean lines and trendy neutrals rather than the aggressive fads of today that are cringe-worthy tomorrow.
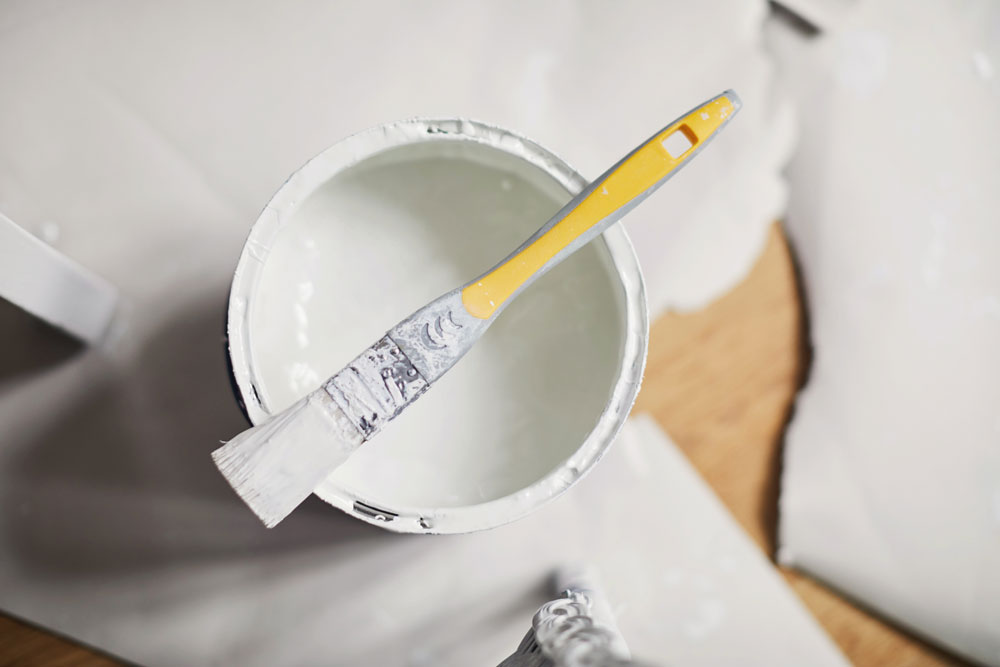
Paint Options
In my opinion, painting new bathroom drywall with a “paint and primer in one” is a mistake. Forget the labelled claims on the can! Especially in moisture closets, these all-in-one products don’t have the solidifying properties of a high-quality “new drywall” primer. Primers designed for new drywall have a thinner consistency to soak into the drywall patches and seams, which solidifies the finish of the wall. After priming, use a moisture-resistant paint to prevent the paint from peeling off the wall.
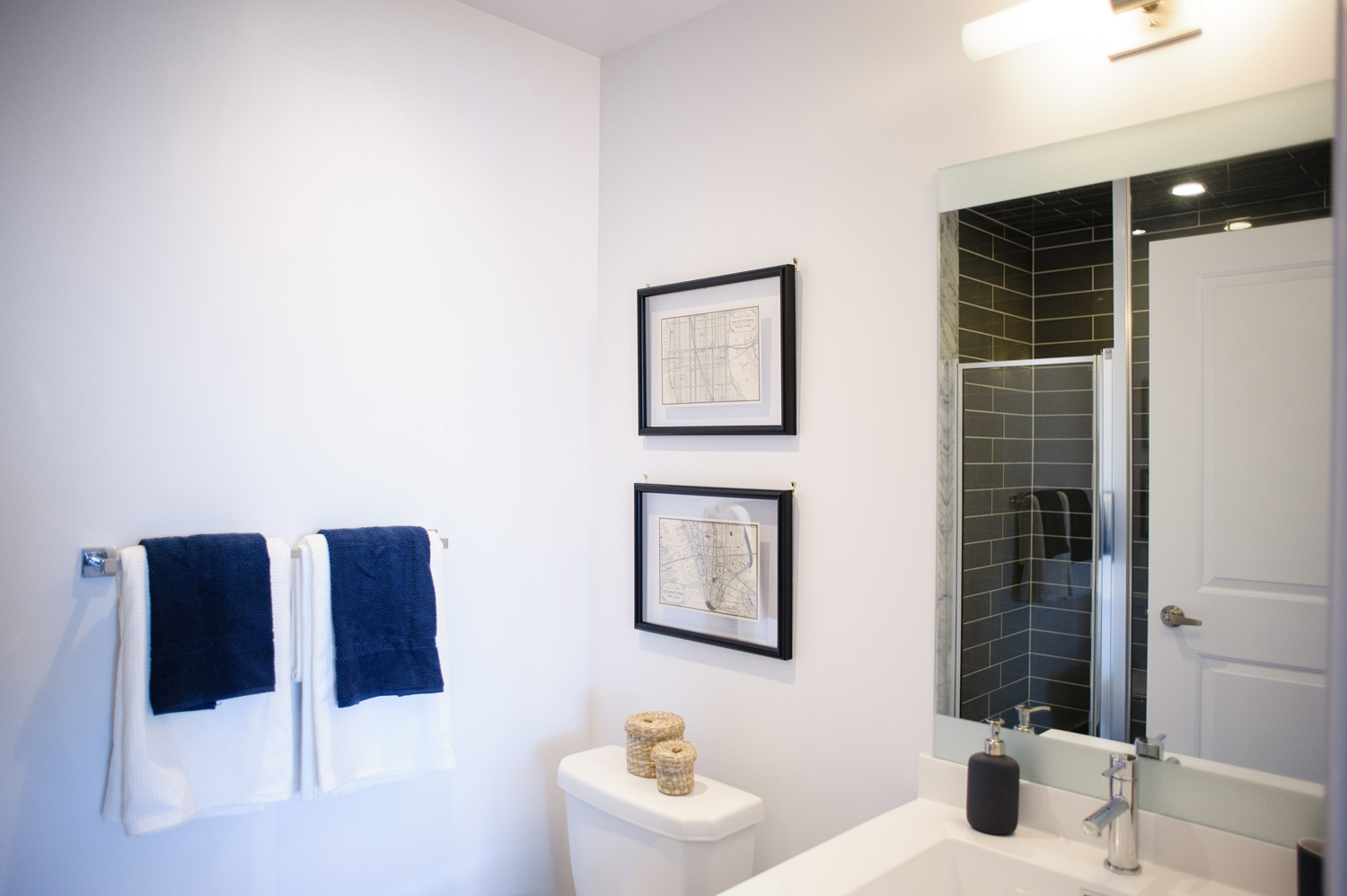
Improperly Anchored Towel Bars
Guess what? Drywall plugs don’t hold towel bars for very long. You may have experienced the falling towel bar effect, and that is precisely because the installation was an afterthought. Before installing the new drywall, pre-plan your towel bar placements and install “blocking” (wood framing behind the drywall) behind your future towel bars to give them commercial-worthy support. Keep your functioning washroom functional and your walls in pristine condition.
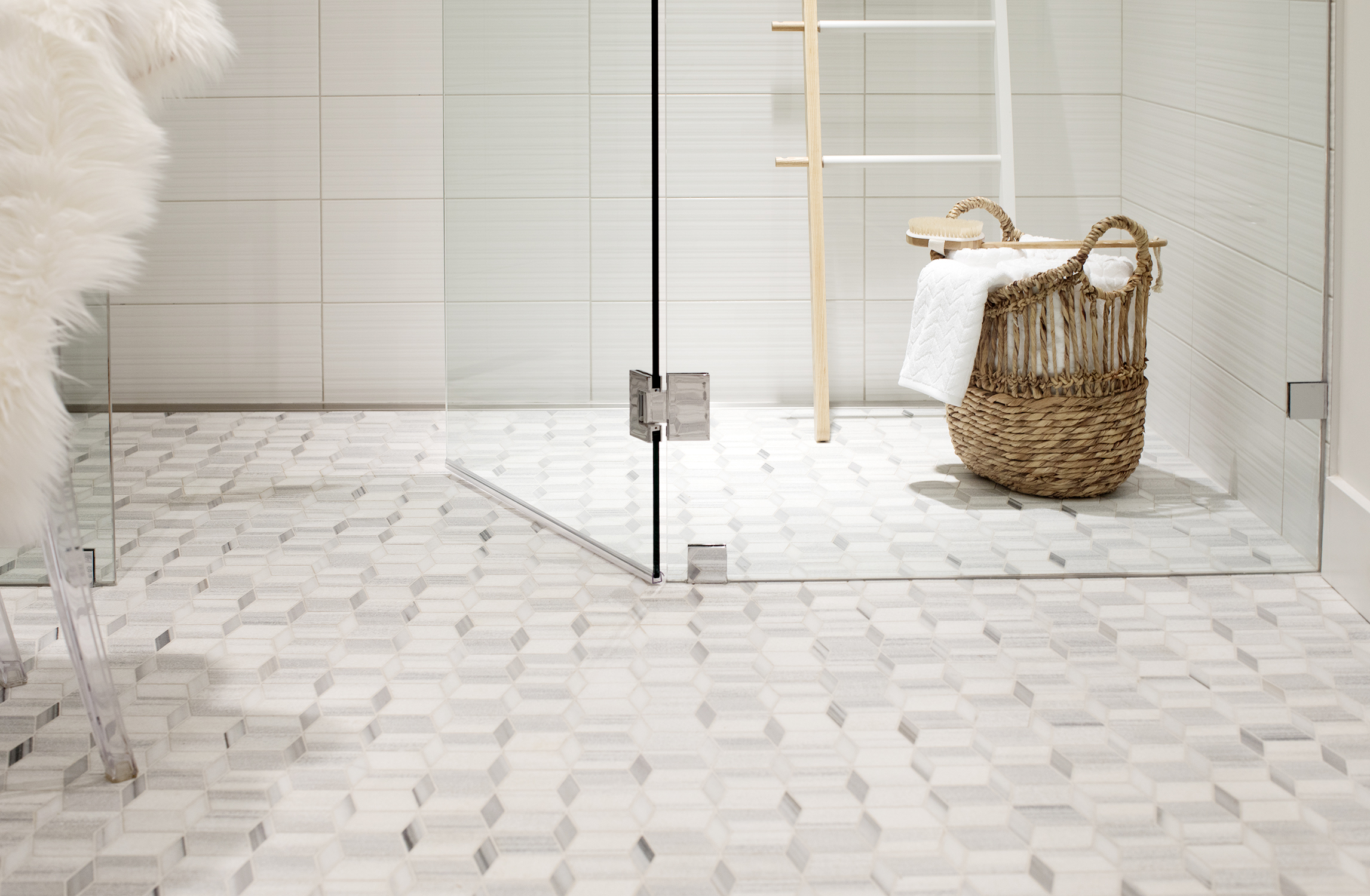
Not Squaring Your Bathroom Framing
All too often, people assume the room they’re renovating is square, so they demo the space and rebuild without verifying, just to end up with a shiny new reno that isn’t. If the bathtub isn’t square with the doorway, then your floor tiles will be crooked at either the tub or the doorway (or both!). To avoid this, measure every wall and make sure the space is square before you start rebuilding it. A few framing adjustments can make a world of difference.
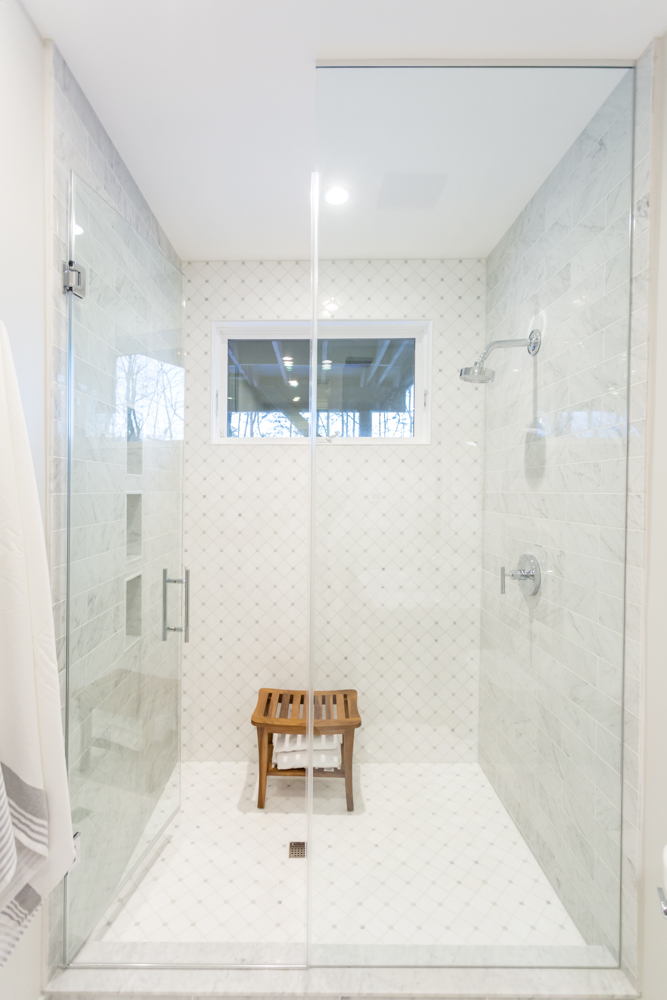
A Shower or Bathtub with the Drain in the Wrong Spot
This is a rookie mistake, and I was once a rookie…. Make sure you spec the new shower pan or bathtub to the inch, and to the drain! The hole for the drain will need to line up with the existing plumbing drain in the floor, so check the placement before purchase. Drains are placed left side, right side and centre.
HGTV your inbox.
By clicking "SIGN UP” you agree to receive emails from HGTV and accept Corus' Terms of Use and Corus' Privacy Policy.




