Located in one of Toronto’s most sought-after neighbourhoods, a recent renovation has made this 5-bedroom, 3-bath home to-die-for. It utilizes every bit of available space for a grand total of 3,520 square feet of luxurious living – currently listed at $1,749,000.
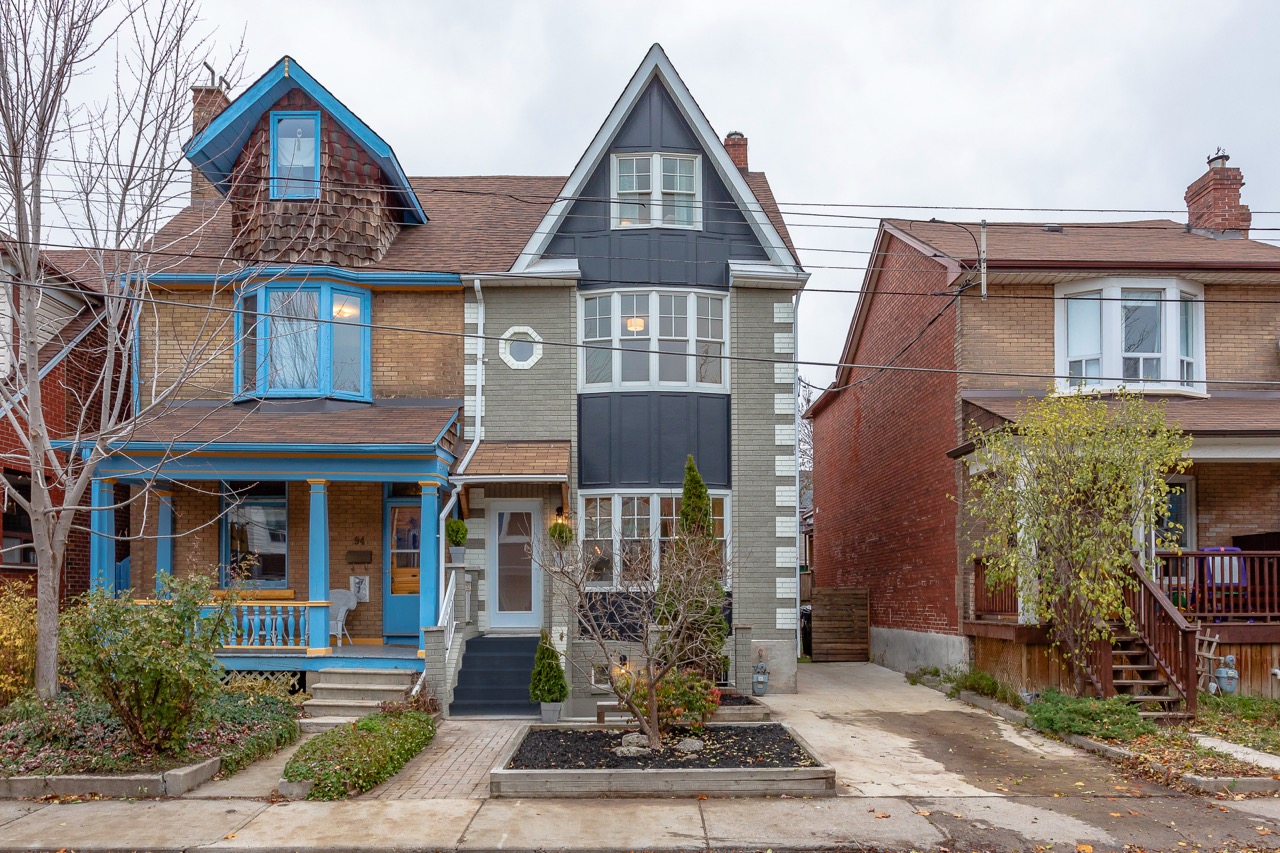
Jaw-Dropping Reno
Described in the listing as a “jaw-dropping reno,” this large (3,500 square feet) home in Toronto’s Seaton Village is as modern and livable as it is spacious.
This penthouse is the most expensive condo rental in Toronto right now.
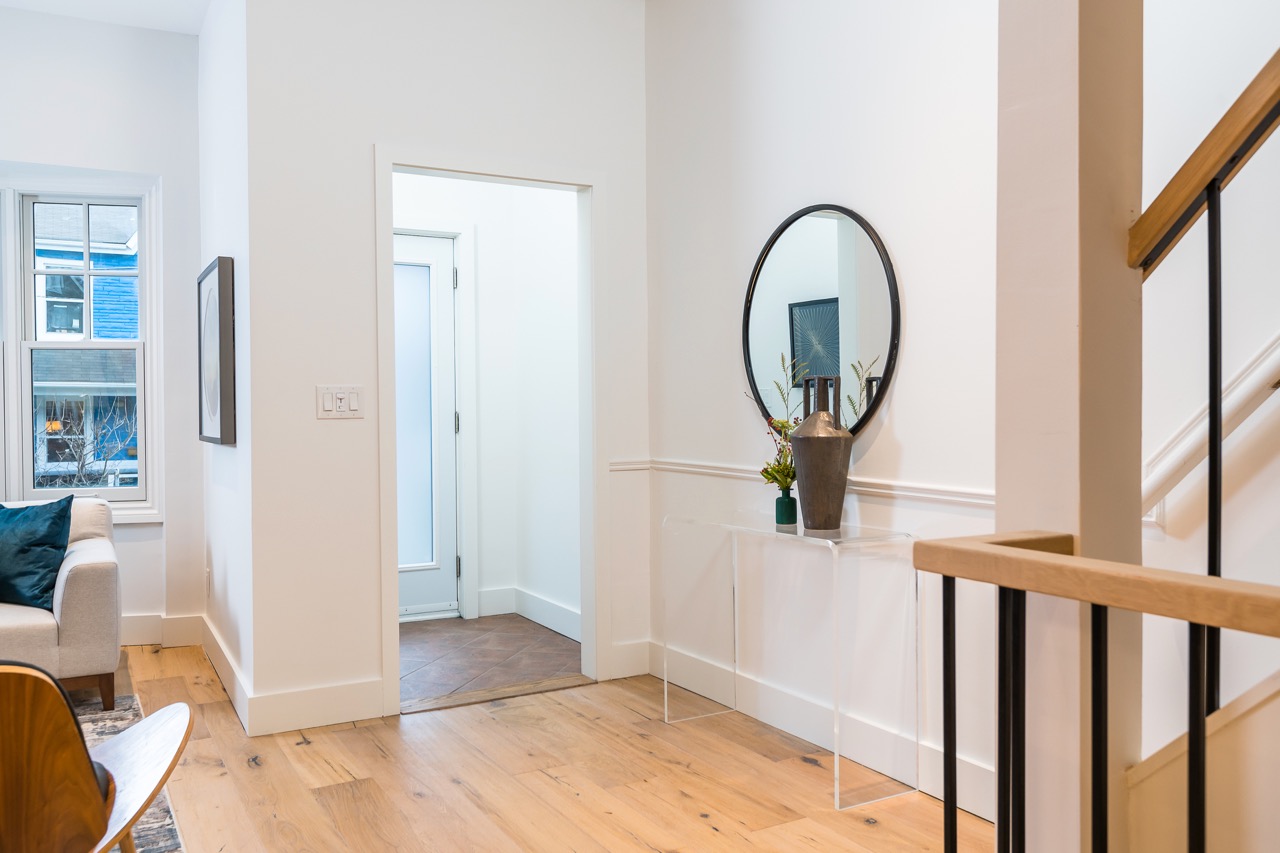
Open Concept
“You’ll have smiles for miles once you enter the beautiful open-concept main floor,” boasts the listing, with an entry vestibule opening to the foyer, where a staircase leads to the upper levels.
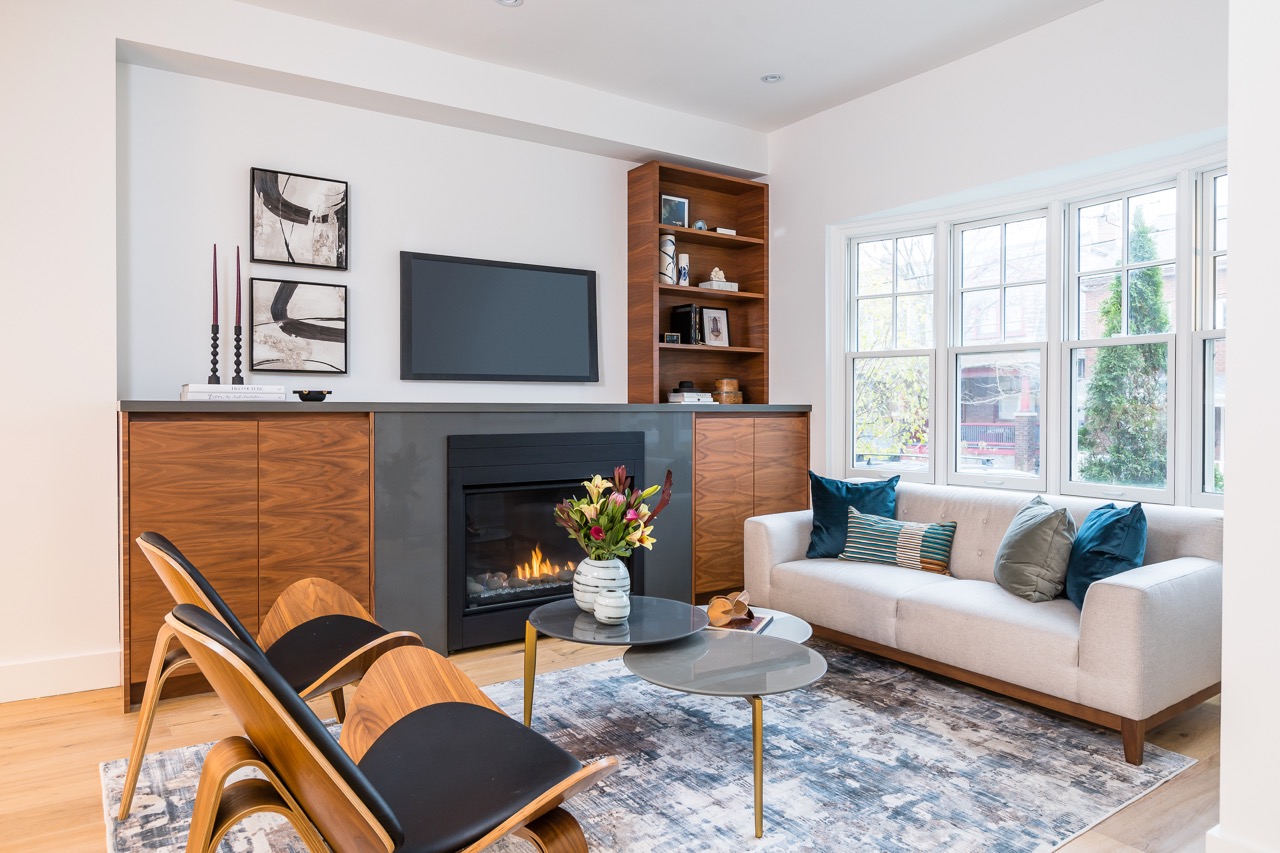
Living Room
With nine-foot ceilings and a gas fireplace surrounded by built-ins, the living room is expansive and inviting.
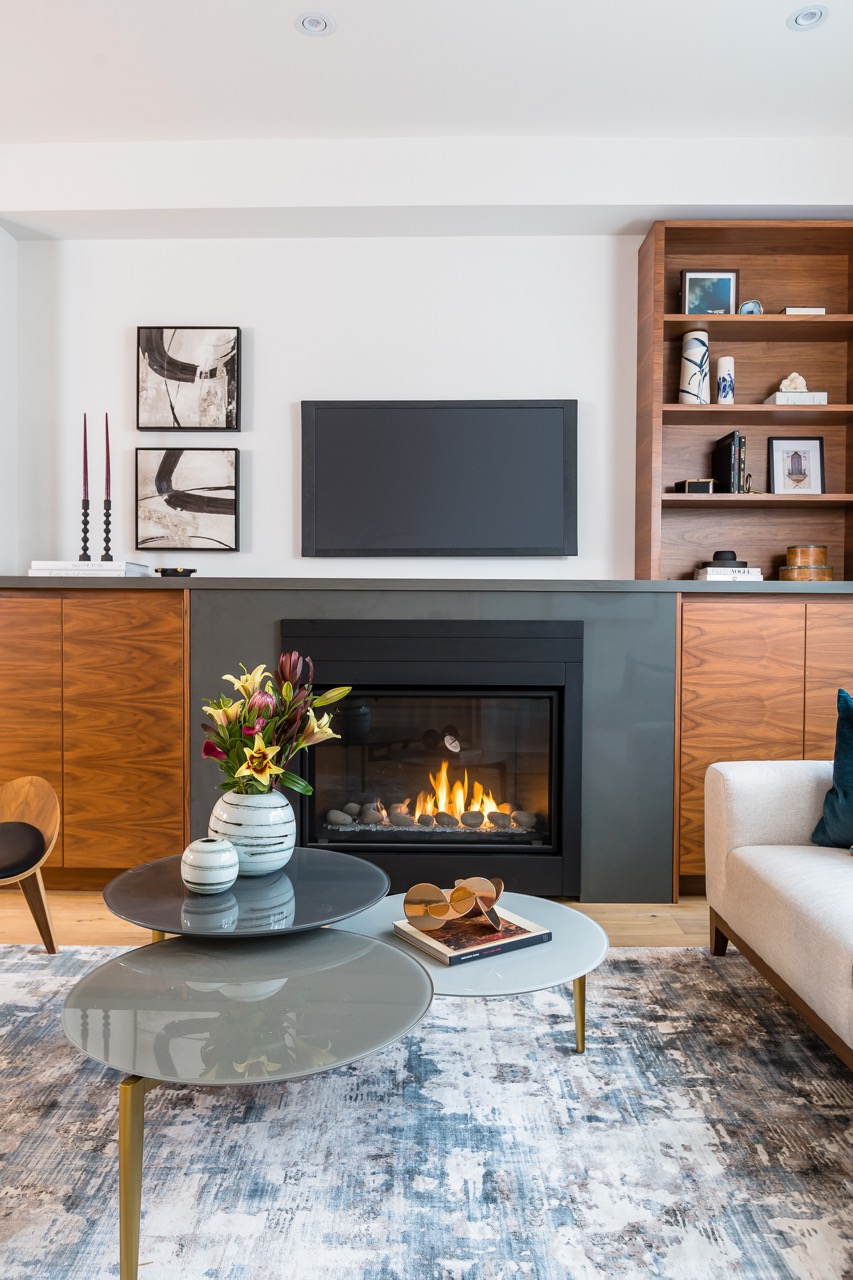
Chic Elegance
Steeped in mid-century modern inspiration, the built-in cabinets and bookcase offers ample storage, while maintaining a clean, uncluttered look.
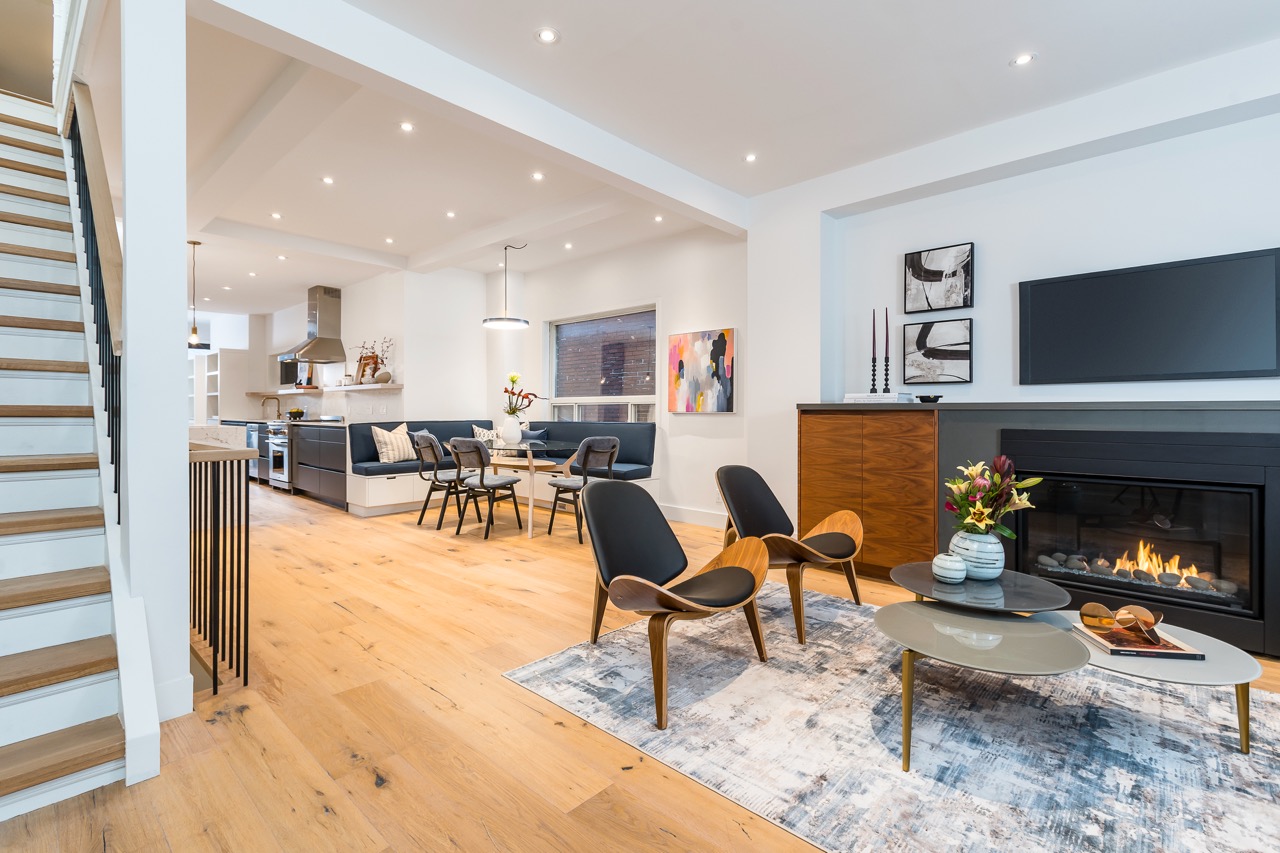
Seamless Flow
There’s a seamless flow from room to room in the open-concept main level. The living room opens to the dining room, as well as a sleek, modern kitchen beyond.
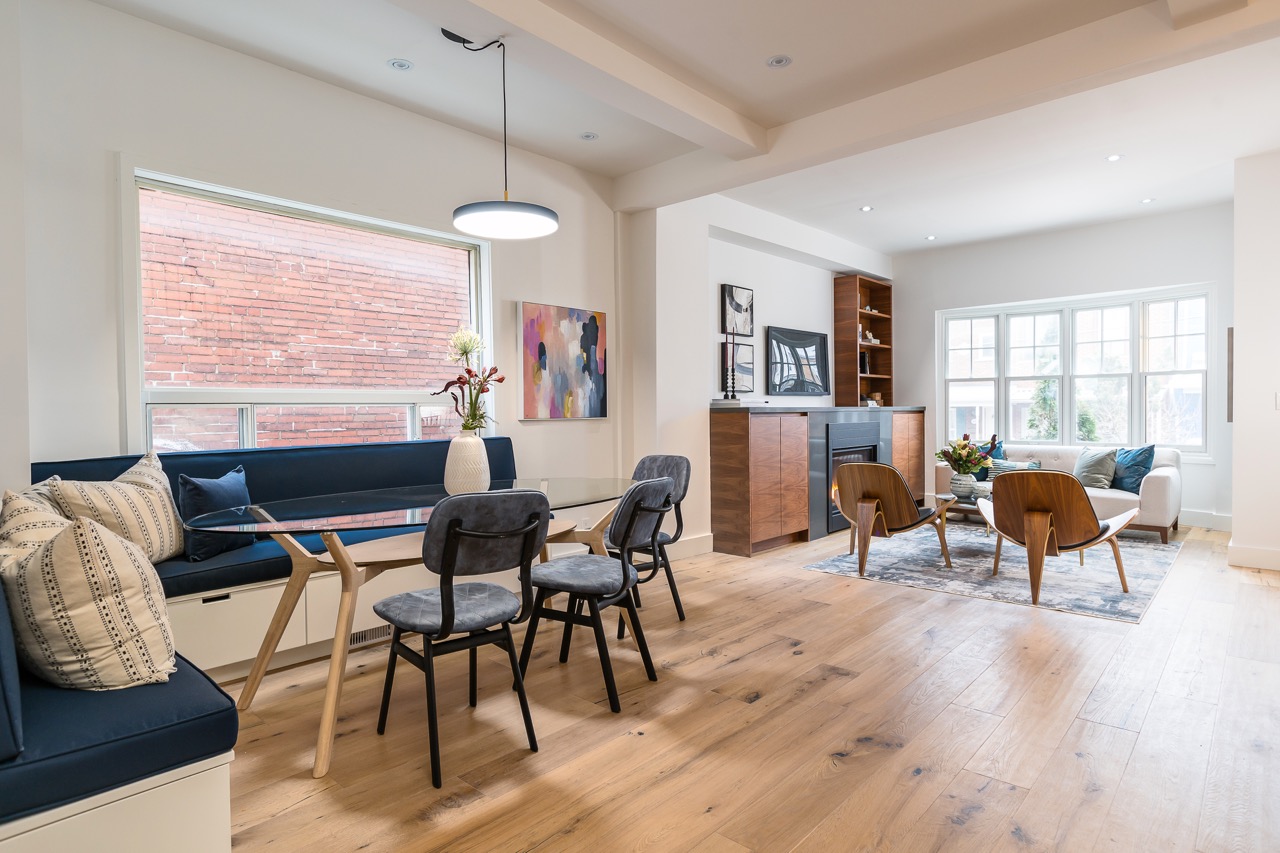
Built-ins Aplenty
The recent renovation included plenty of built-ins, including banquette seating in the dining room that also offers hidden storage beneath.
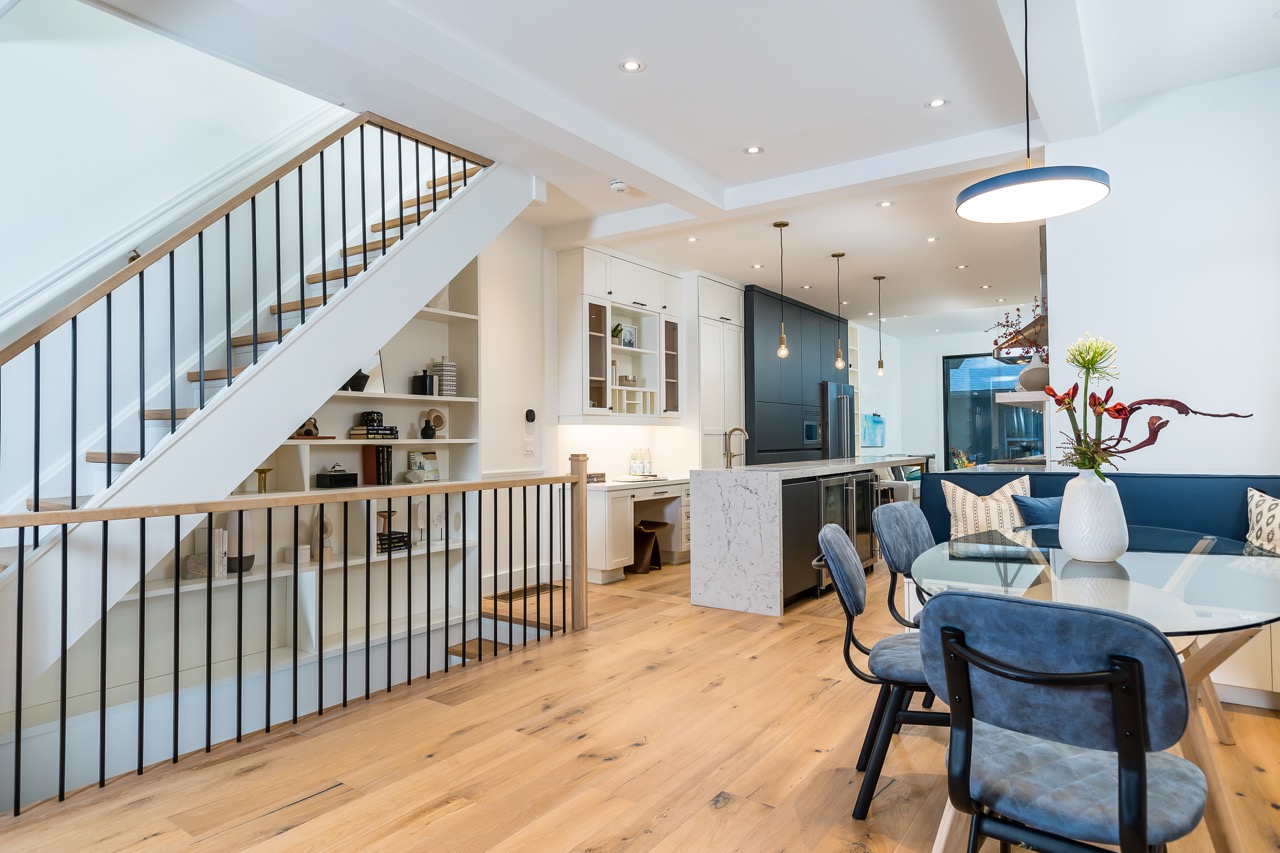
Four-Level Living
A centrally-located staircase in the 5-bedroom, 3-bath home accesses the upper levels (including a second storey and finished attic space) in addition to the completely finished basement.
Check out this award-winning mid-century modern masterpiece in St. Catharines.
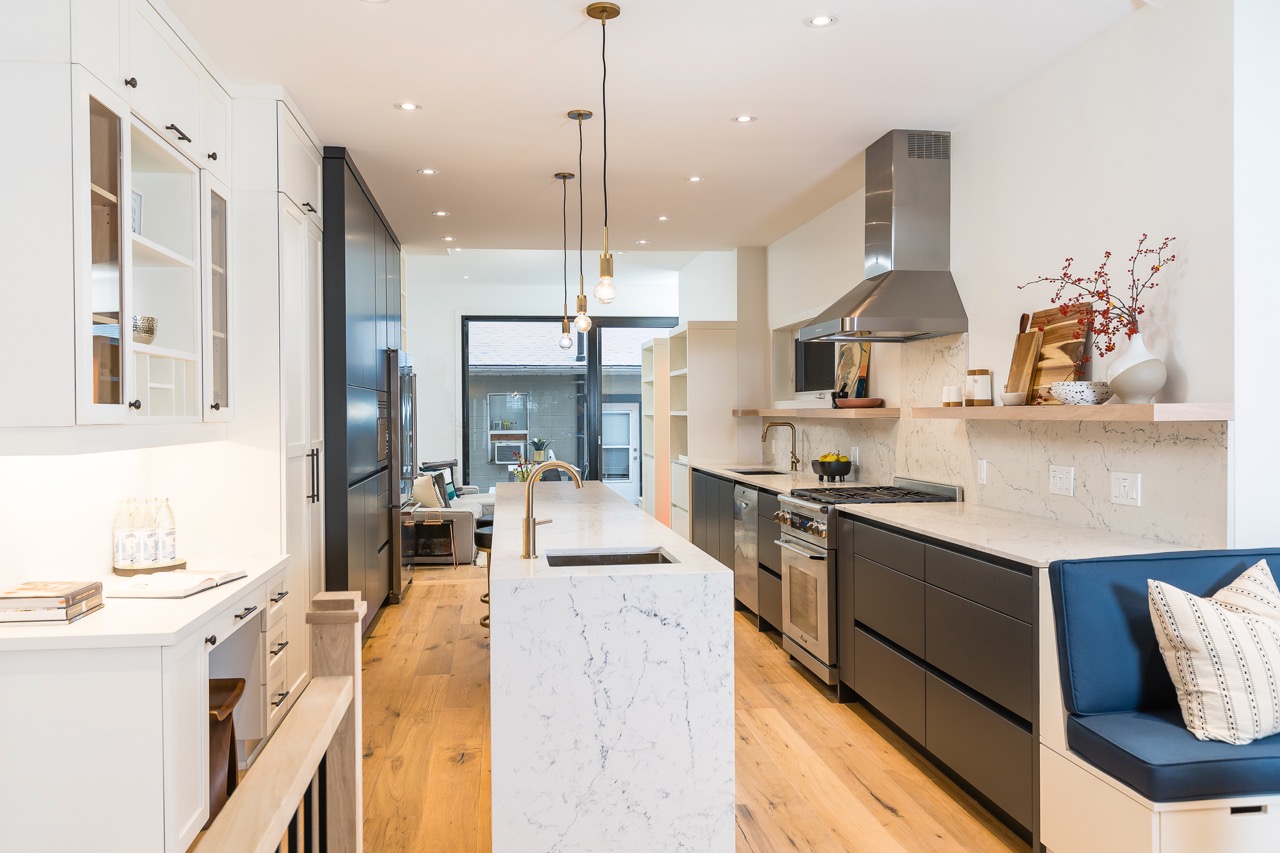
Modern Kitchen
As the listing declares, the completely renovated kitchen boasts “high-end stainless steel appliances and finishes, custom cabinetry and a sweeping kitchen island – perfect for entertaining and family life.”
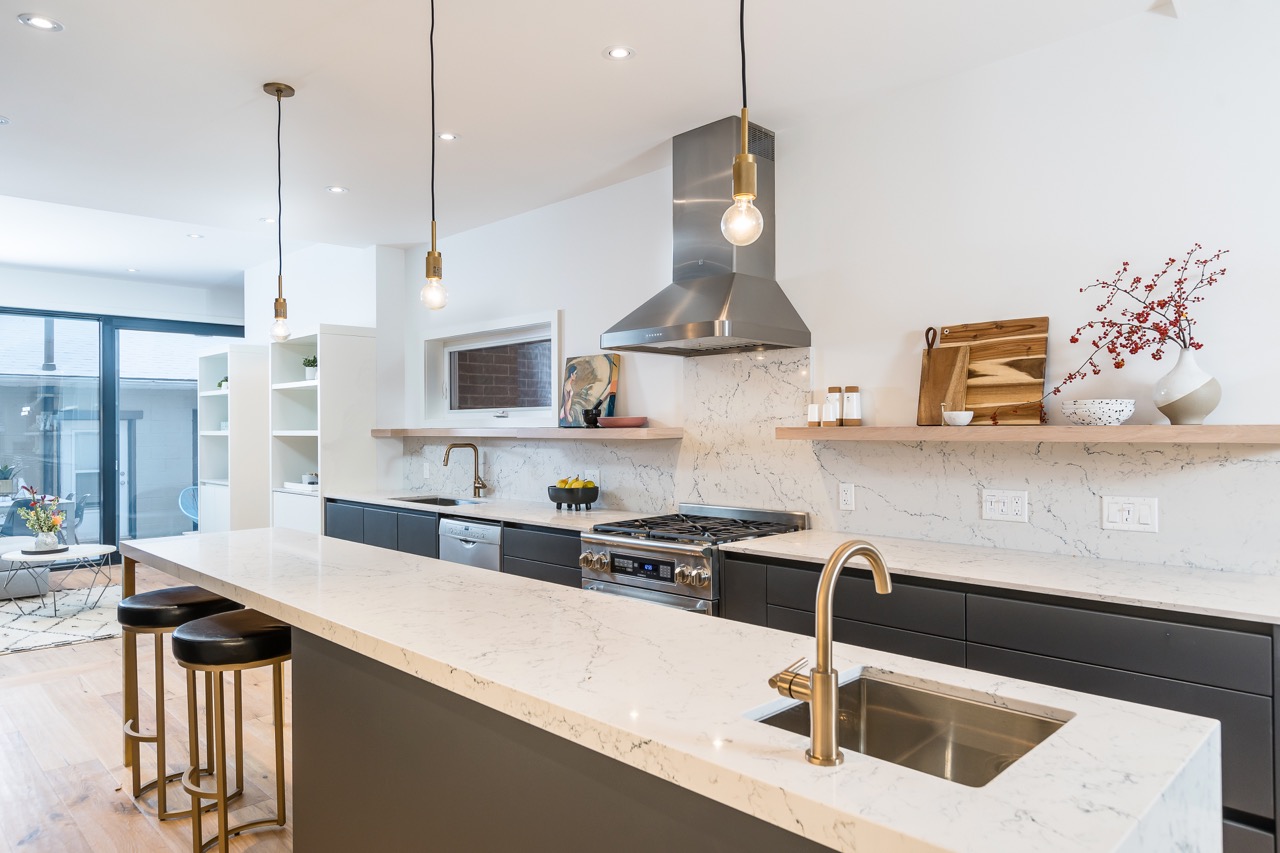
Expansive Island
The large kitchen island offers bar-style seating for casual dining, with a light, airy feel thanks to the high ceilings and light from the sliding glass doors in the adjoining family room.
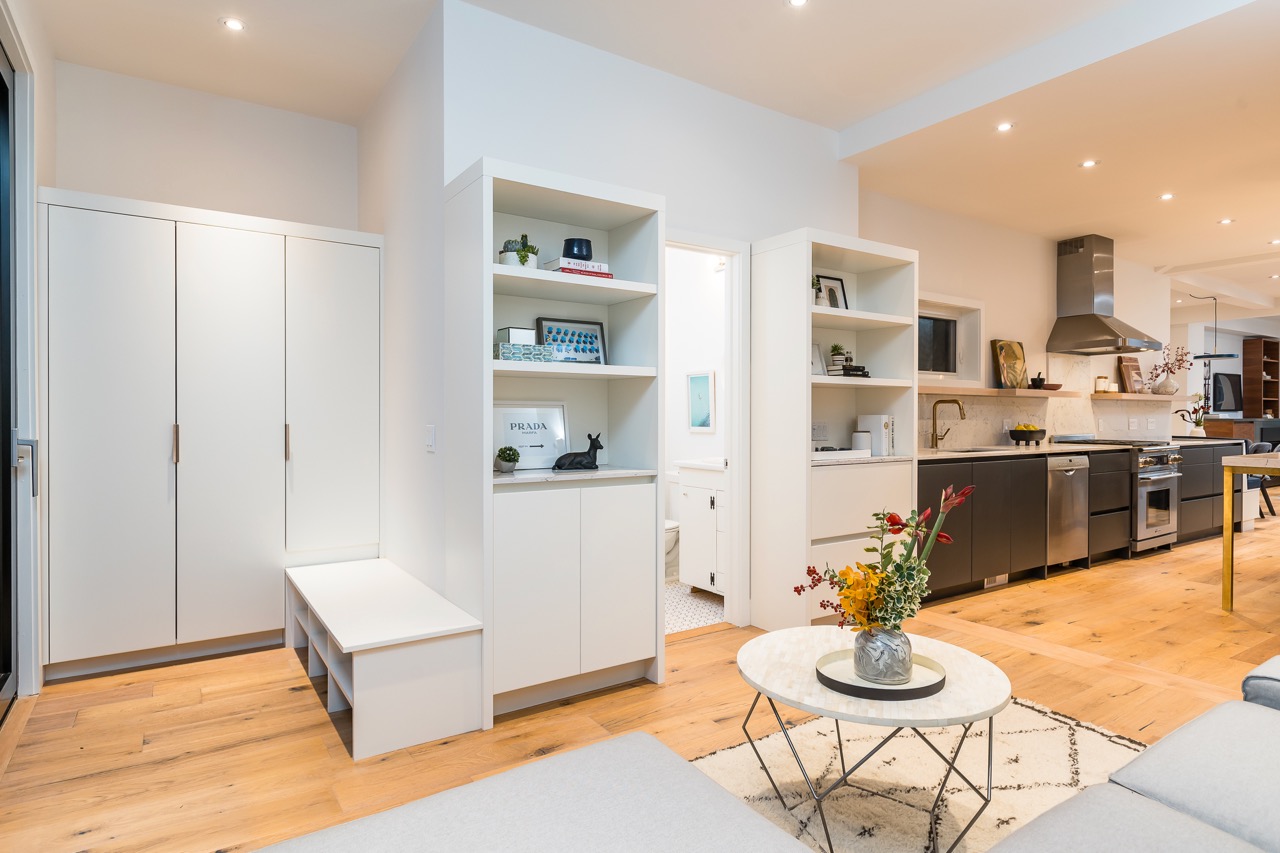
Powder Room
Separating the kitchen from the family room is a powder room, flanked by built-in shelving. A built-in closet and shoe storage are also featured next to the powder room as you enter the family room.
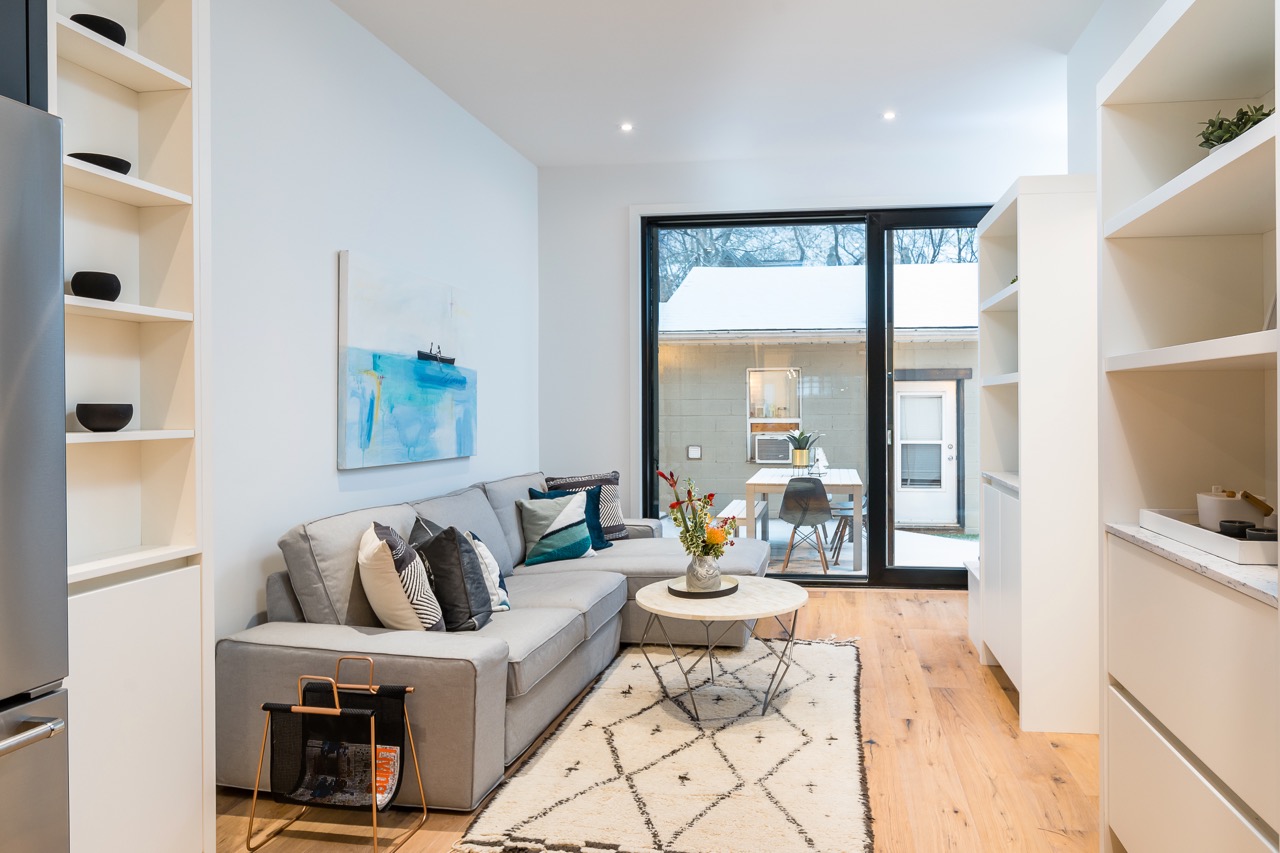
Family Room
The family room, opening to the rest of the main level, accesses the outside deck via a custom lift-and-slide glass door, which floods the area with natural light.
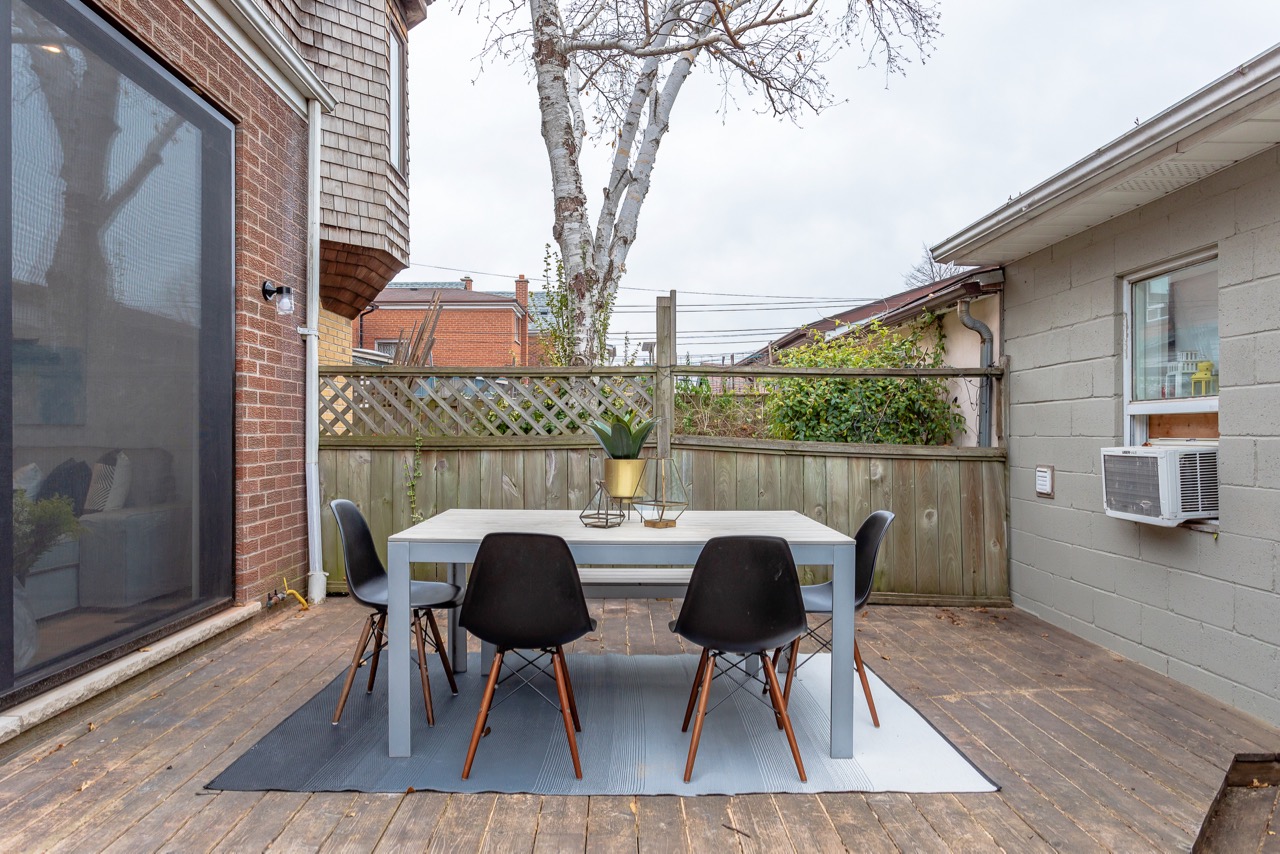
Outdoor Living
The great outdoors can be enjoyed on the spacious deck, which lies between the main house and the garage, which can be used as a studio apartment for extra income.
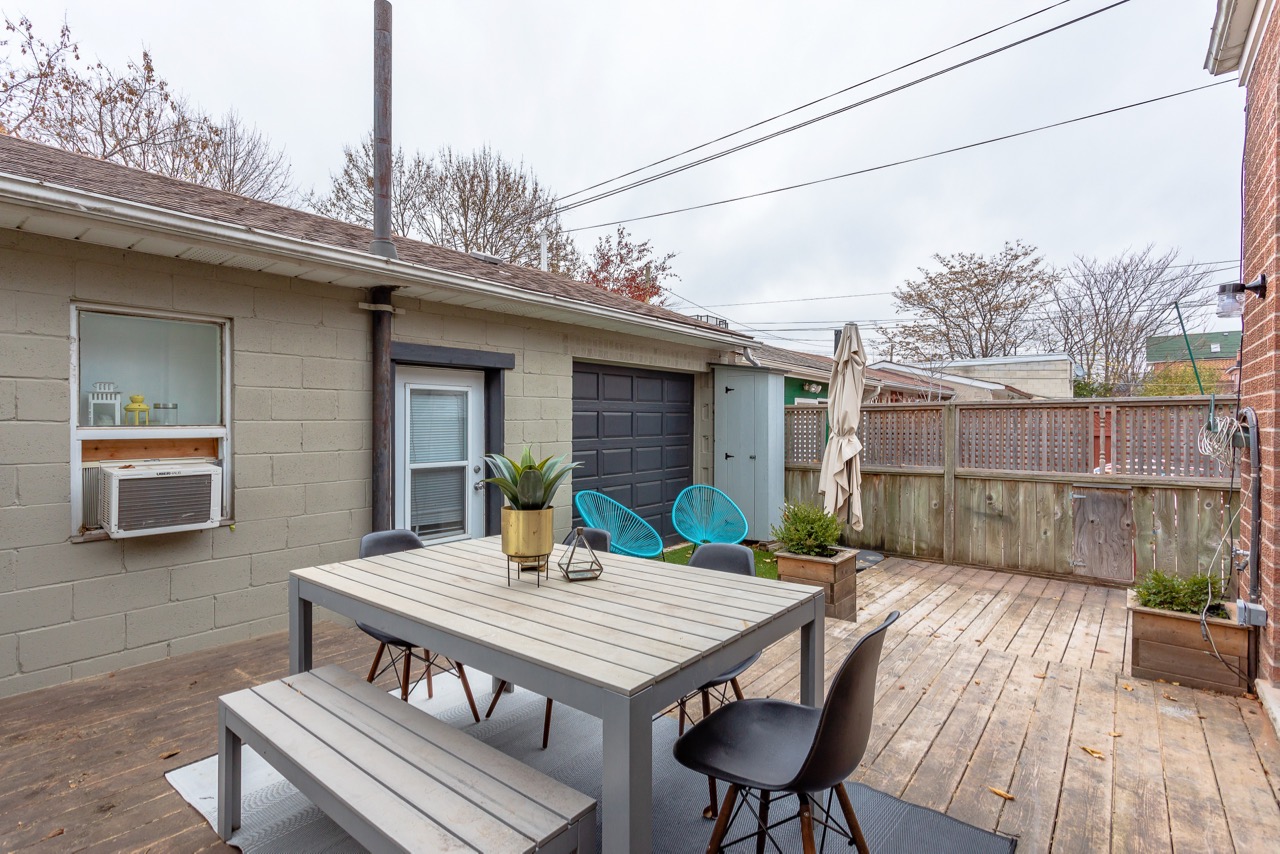
Studio Suite
The garage – which still includes parking for one car – has been renovated to also include a studio apartment, with the deck accessing both the apartment and the main house.
Take a look at this luxurious Toronto-area mansion that boasts its own private lake.
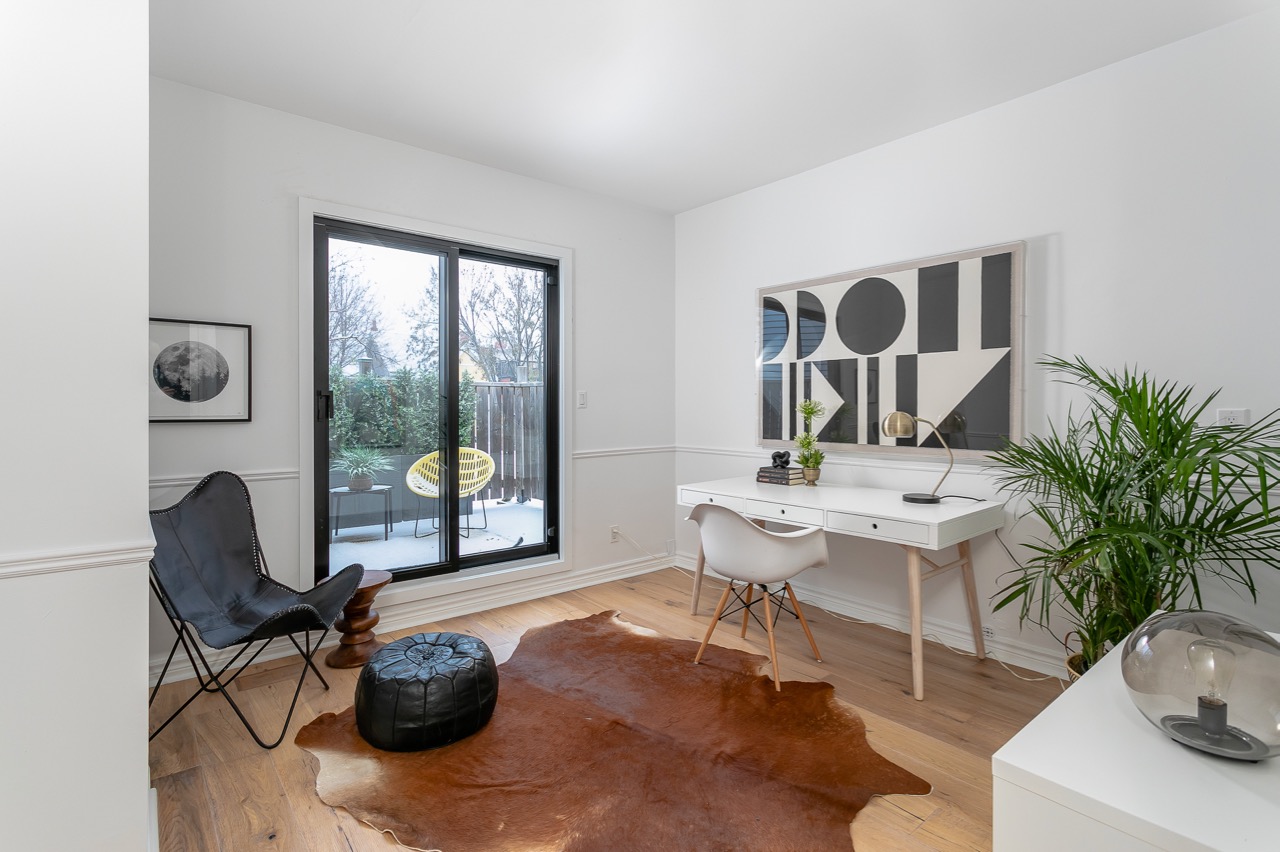
Second Level
Upstairs in the main house, there are three large bedrooms, one of which (pictured here) accesses the second-floor deck.
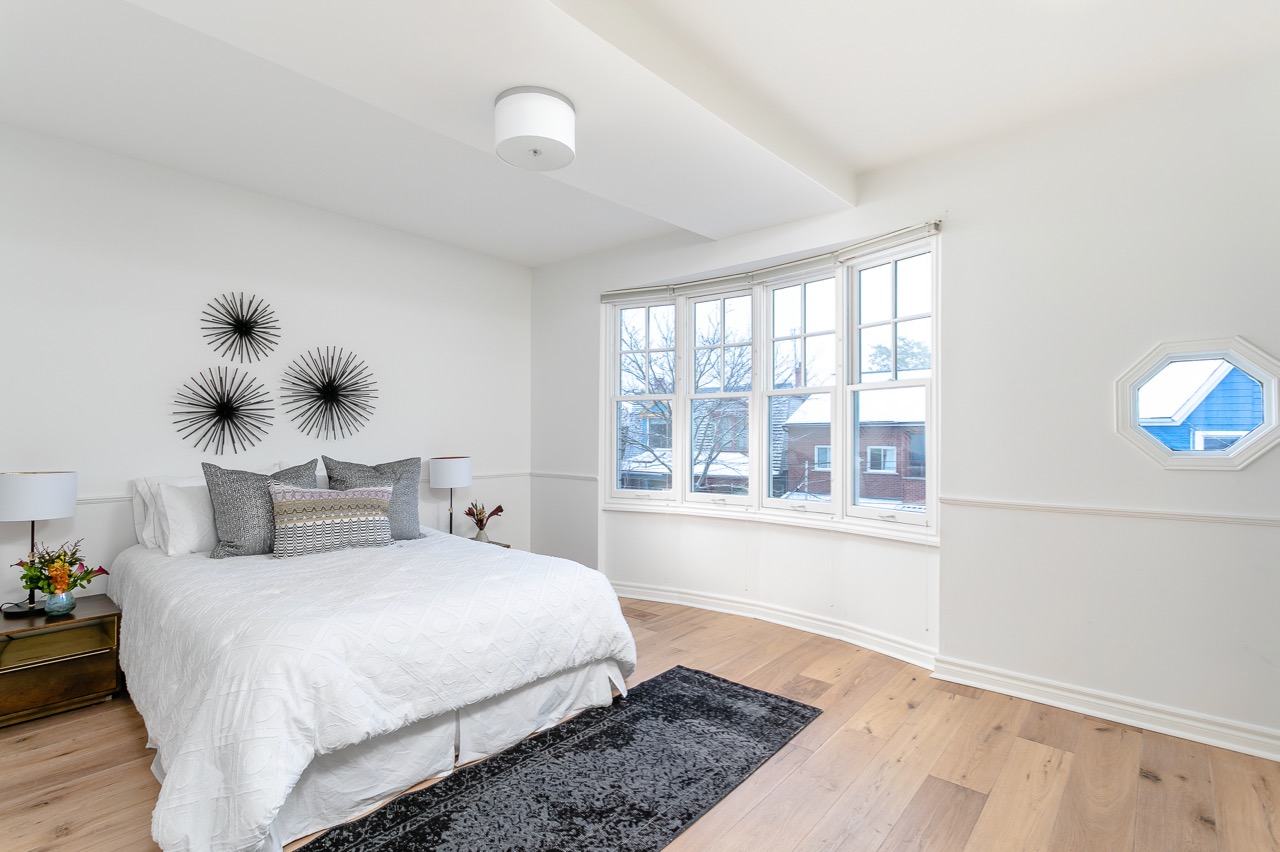
Master Suite
The spacious master suite on the second level features a bank of windows that bring in natural light, as well as hardwood floors, which bring a warm feel to the space.
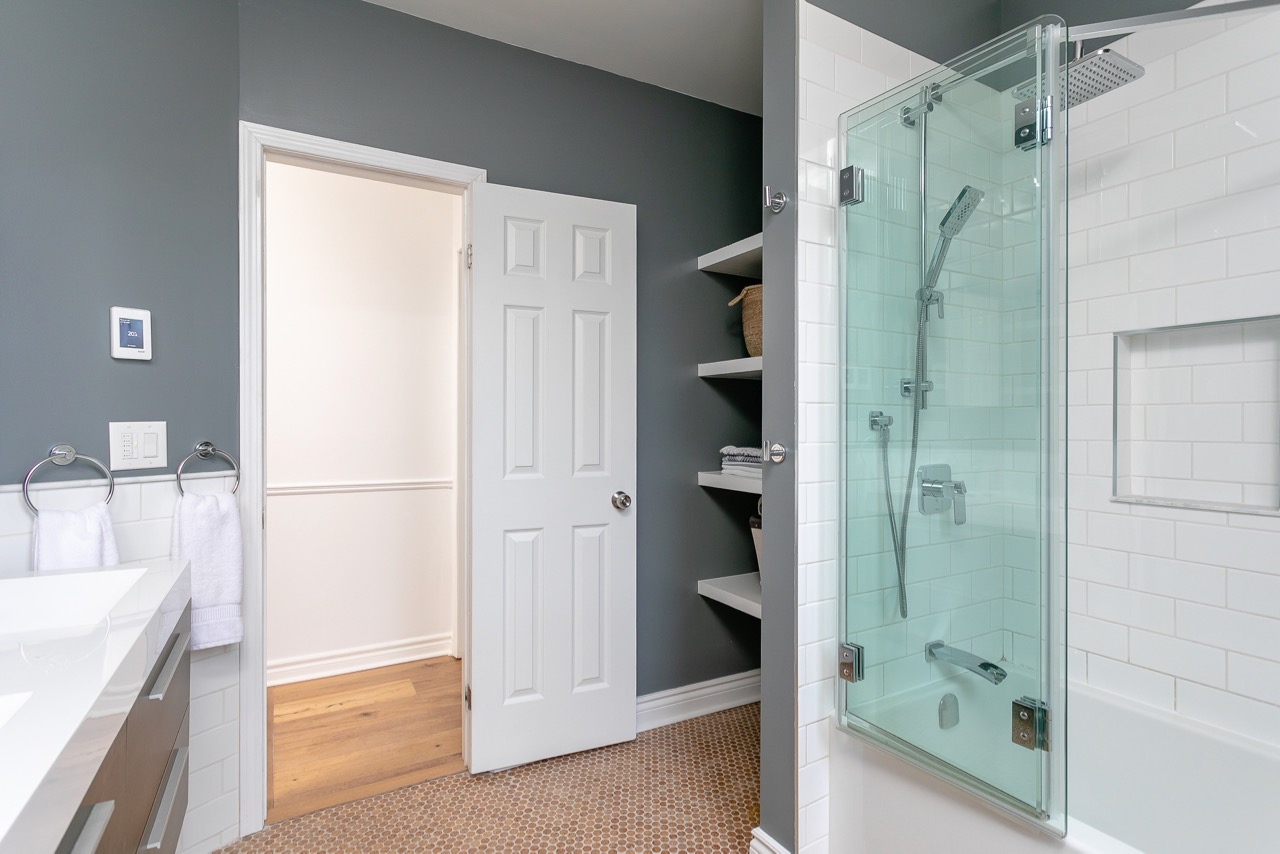
Master Bath
Adjacent to the master bedroom is this modern four-piece bathroom with double vanities and combination tub/shower.
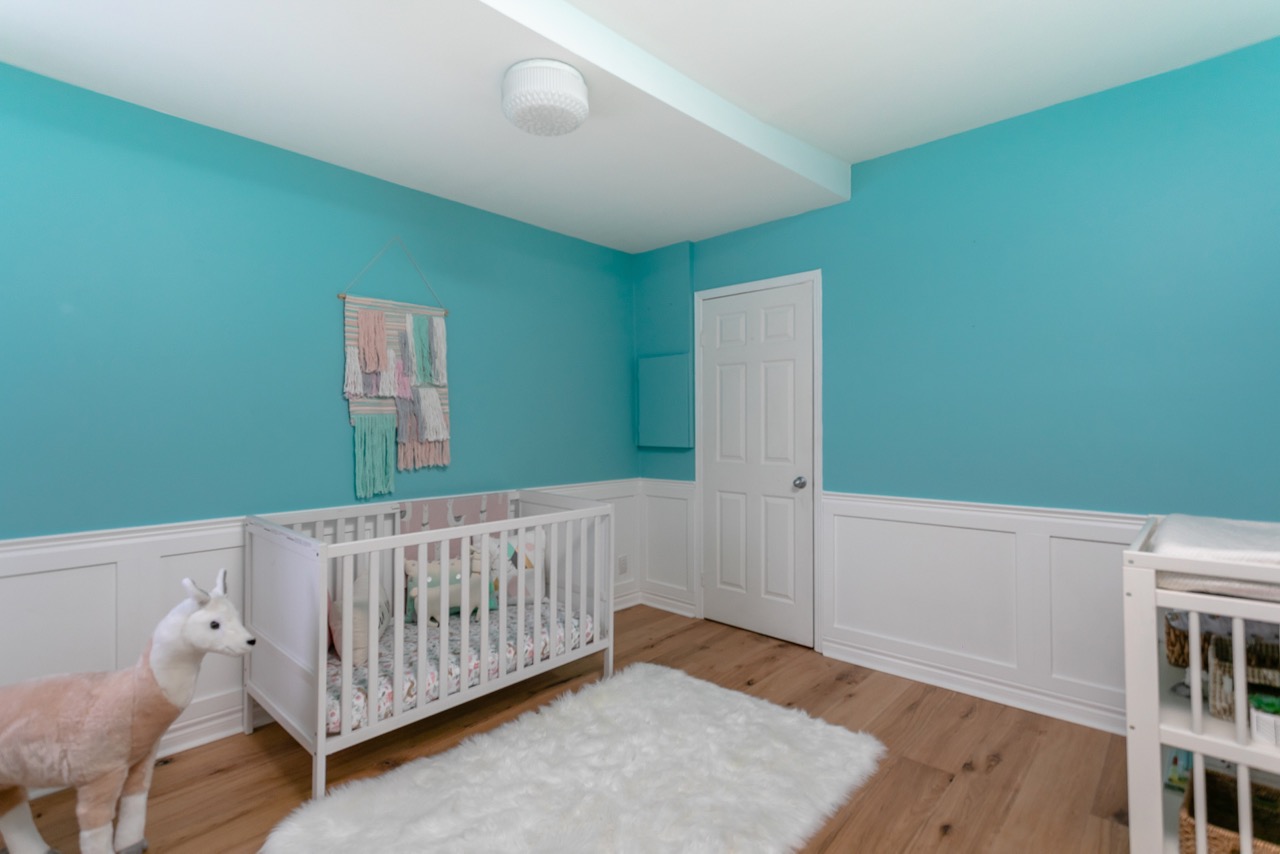
Nursery
An additional second-storey bedroom has been decorated as a charming nursery.
A rare “cube condo” is for sale in Montreal’s famed Habitat 67.
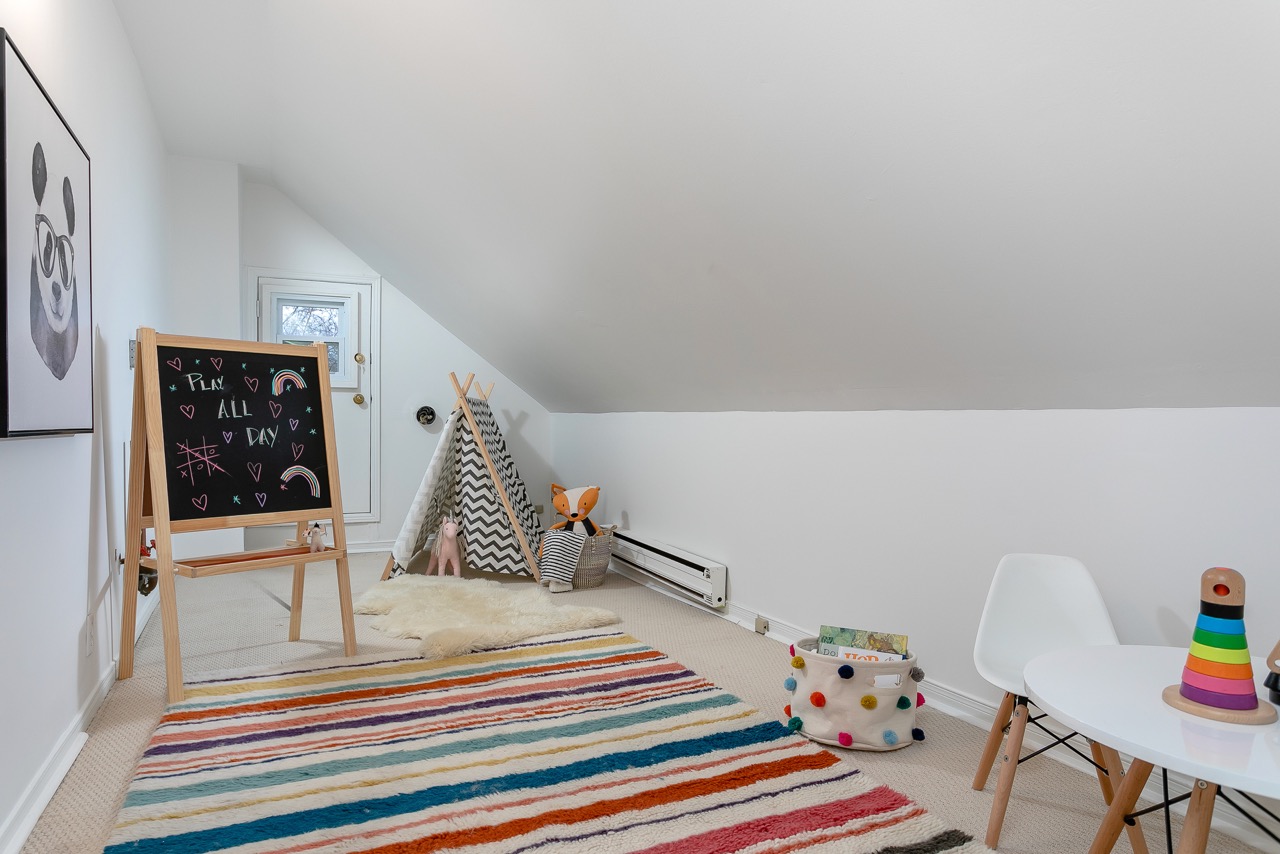
Attic Living
The third level makes the most of all the home’s usable space, with the attic converted into two additional bedrooms. This one, the smaller of the two, serving as an ideal children’s playroom.
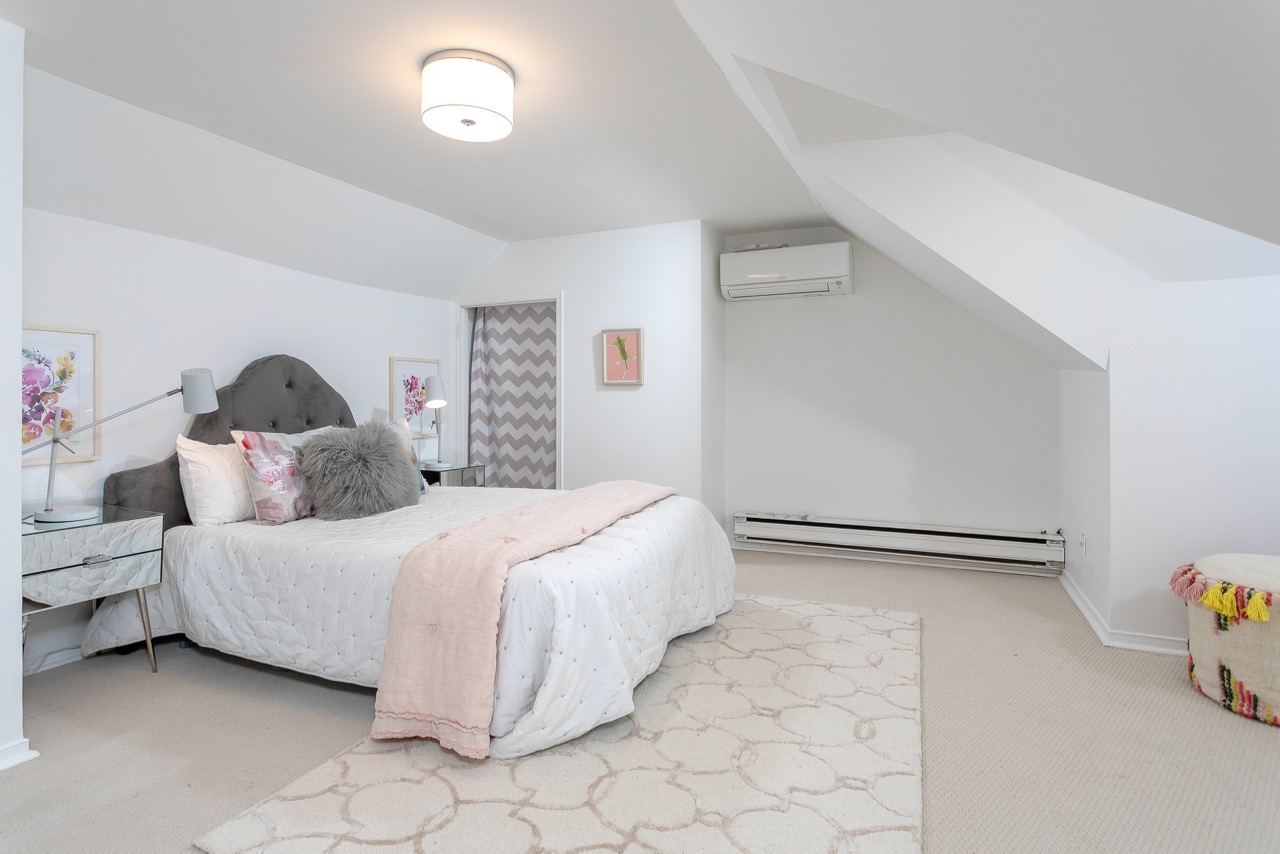
Attic Bedroom
The larger of the attic bedrooms features plenty of space.
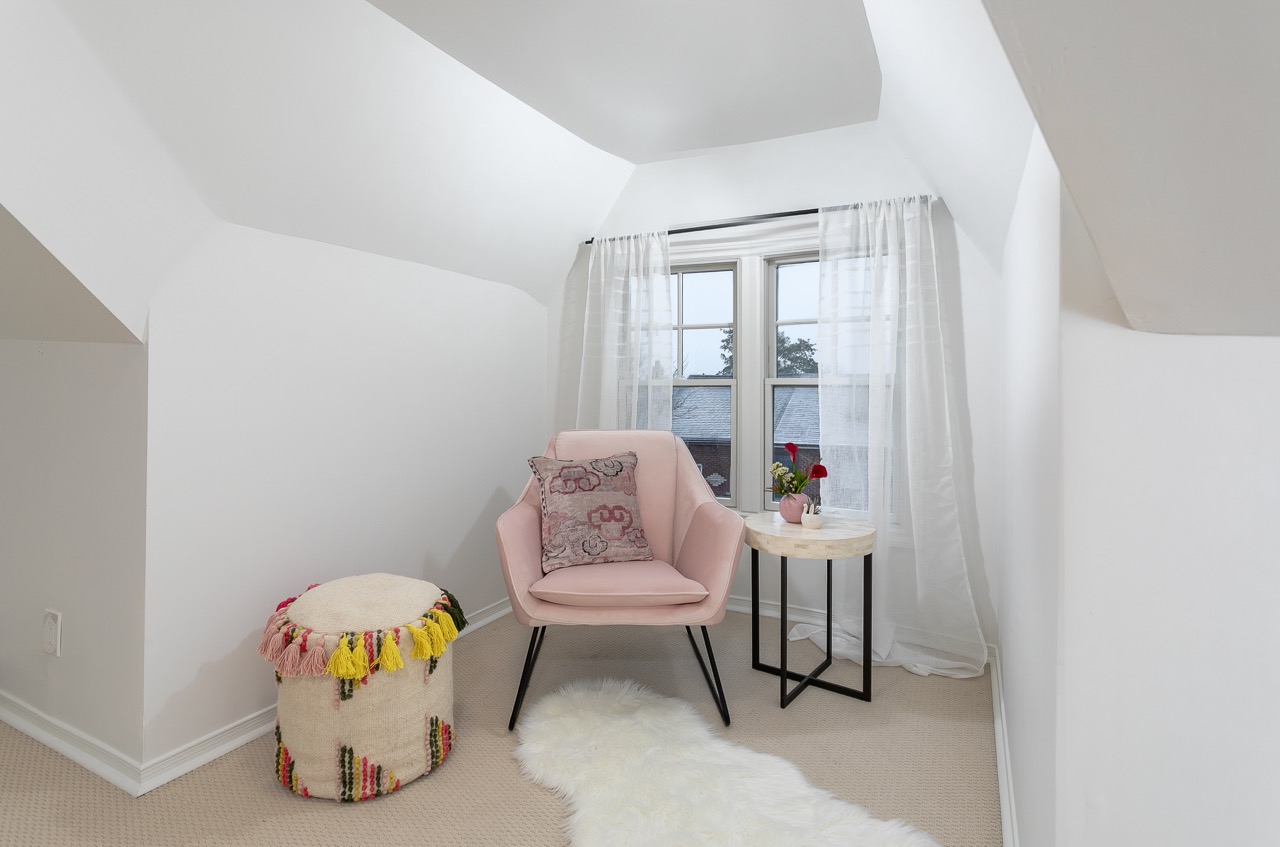
Window View
The larger attic bedroom also features this charming sitting area with a window view.
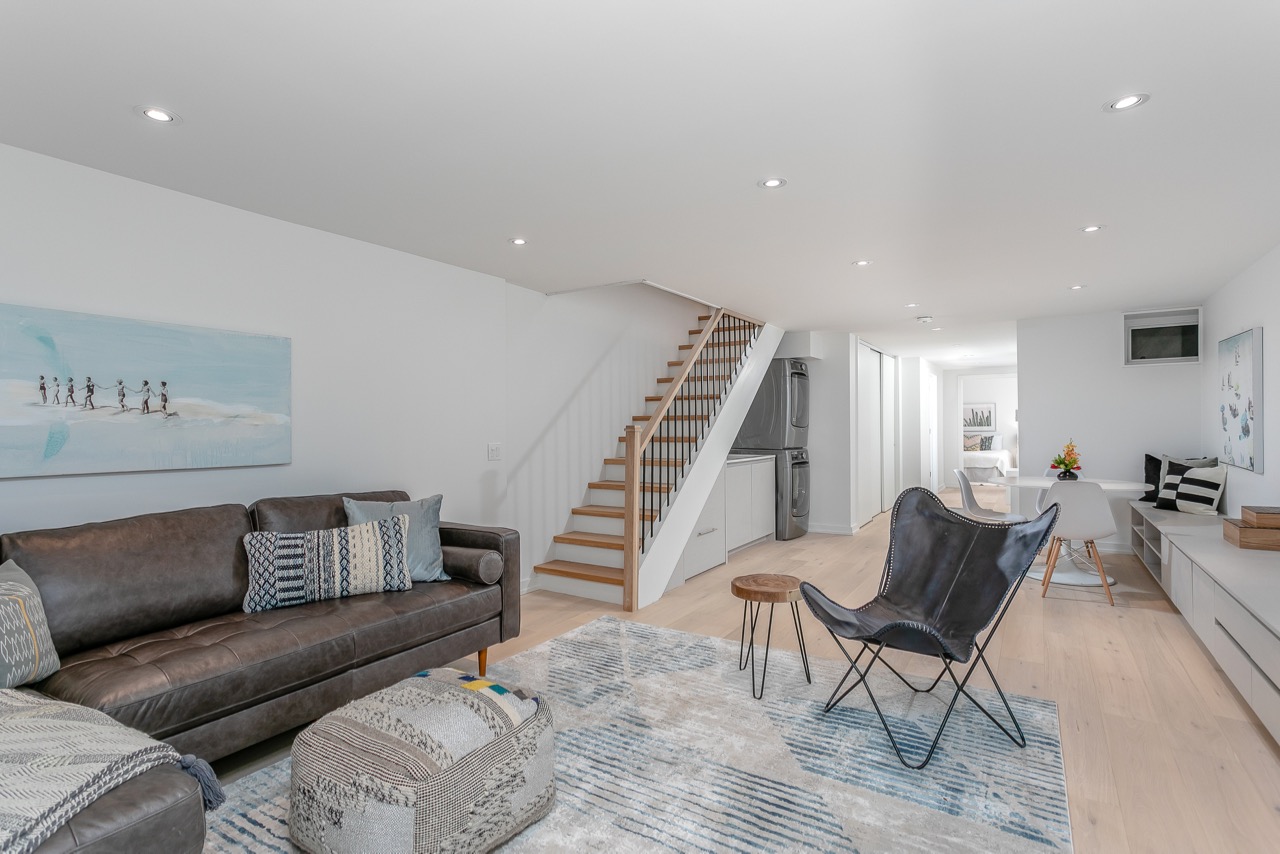
Finished Basement
Finally, the finished basement offers even more living space, meticulously renovated to defy expectations of what we typically associate with dark, dingy basements – this living area is anything but!
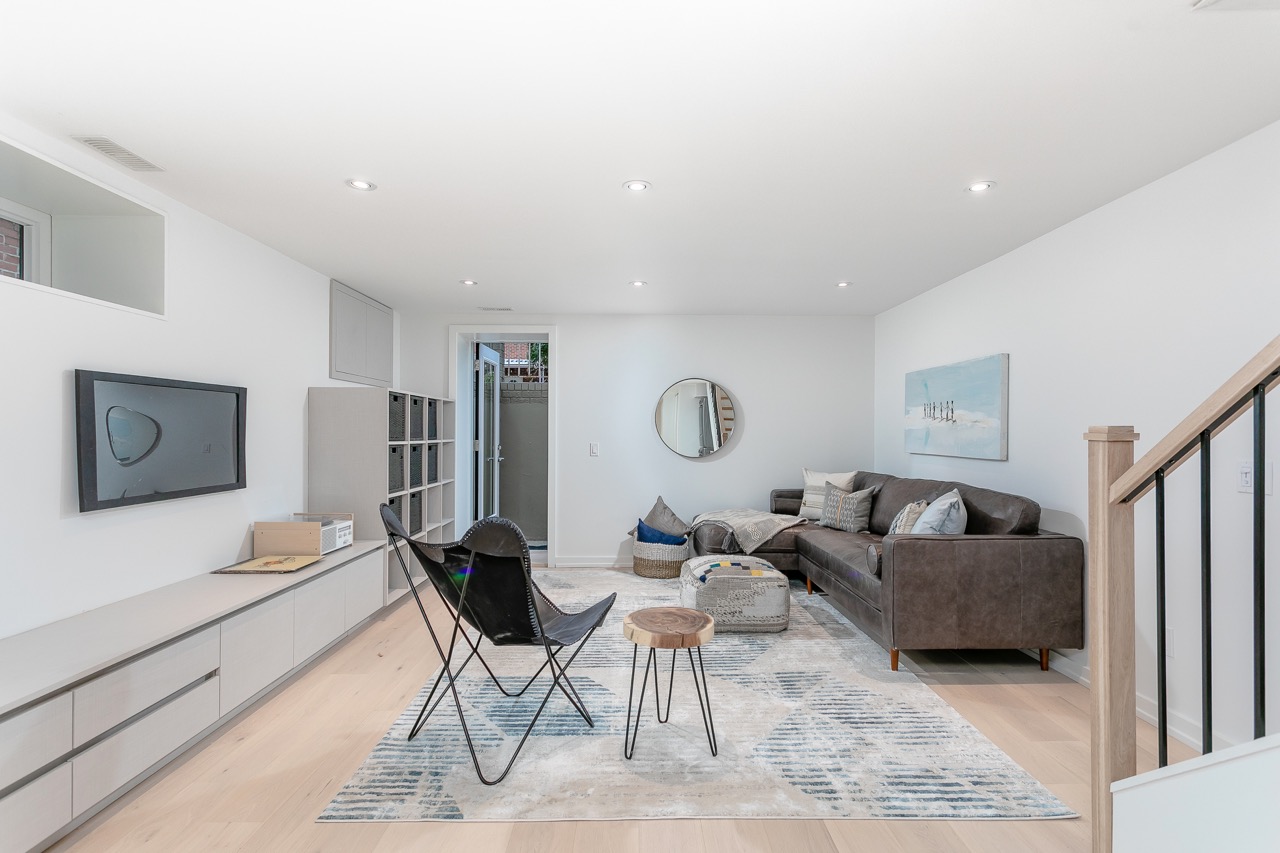
7.5-Foot Ceilings
The finished basement also features 7.5-foot ceilings – because there is no ceiling ductwork – and includes this large rec room in addition to another bedroom and a modern three-piece bathroom, making it the ideal space for a nanny/in-law suite.
These are the 25 best Canadian cities to buy real estate in 2018.
HGTV your inbox.
By clicking "SIGN UP” you agree to receive emails from HGTV and accept Corus' Terms of Use and Corus' Privacy Policy.




