Originally built in the late 1950s, this mid-century mansion in LA’s tony Brentwood neighbourhood has been completely transformed with a state-of-the-art renovation – complete with solar panels and an integrated helipad for a personal drone copter! Check out these before-and-after photos to witness the massive transformation from mid-century abode to Jestons-style “home of the future.”
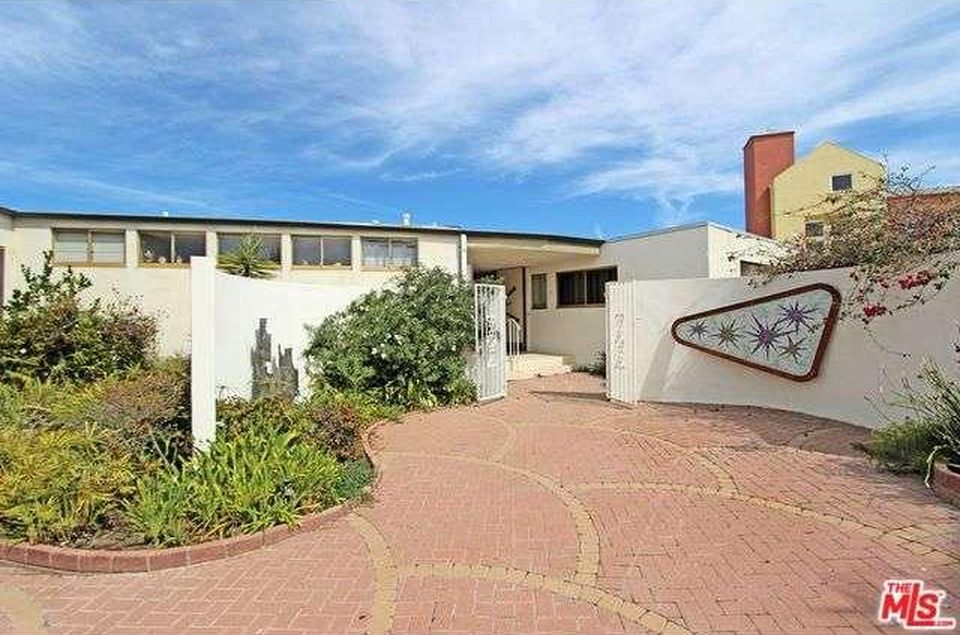
Starview Estate
Designed by architect Jacob Tracht and constructed in 1959 as an exhibition home, the home known as the Starview Estate is considered to be architecturally significant, an example of California-style mid-century modern architecture. Situated on a flat lot perched atop a hill, the home takes full advantage of its panoramic views of LA, with views of the Pacific Ocean and the iconic Getty Center.
There are the 5 secrets you should know before buying a luxury property.
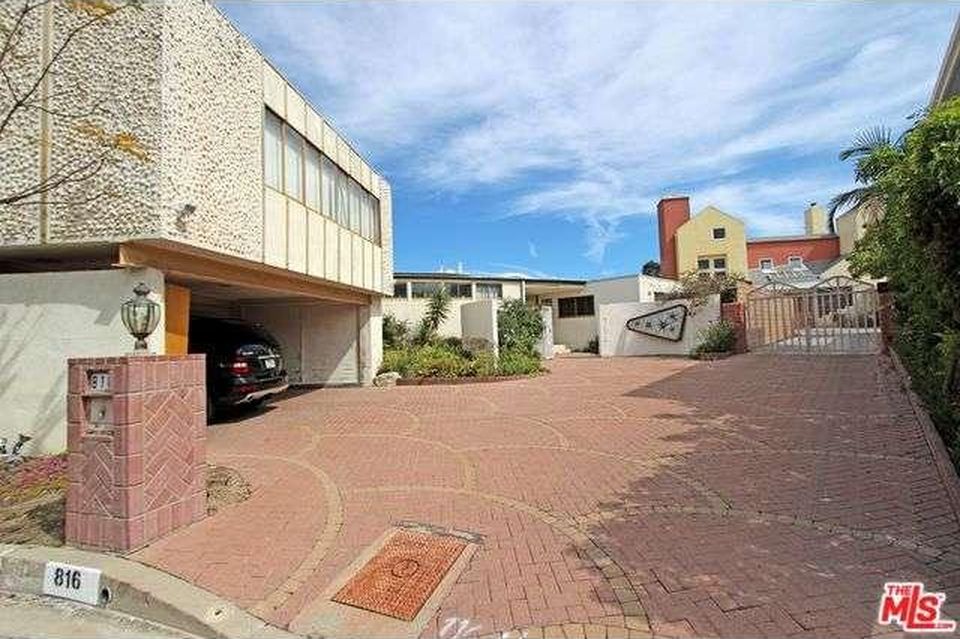
Then and Now
The 4,500-square-foot home, which maintained its mid-century modern style, went on the market a few years back, with an asking price of $2.795 million. It was purchased and underwent an extensive state-of-the-art renovation, expanding to more than 8,000 square feet of living space. Also expanded is the home’s price; back on the market, the new asking price is $11.9 million.
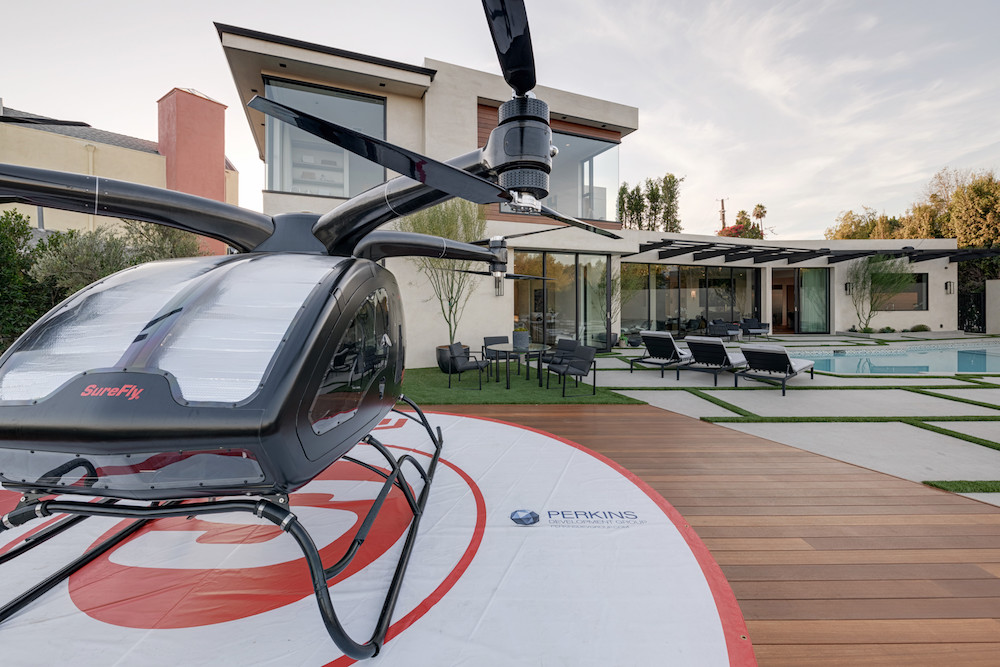
After: Home of the Future
Listed by prestigious LA real estate firm The Agency
, the new-and-improved home now includes two master suites on separate floors, whole house automation, and an integrated helipad for a personal drone helicopter. “Complete smart home automation, an underground car lift, and full off-the-grid capabilities, powered by solar panels and backed by Tesla batteries, are just a few of the home’s tech-minded amenities,” the listing adds.
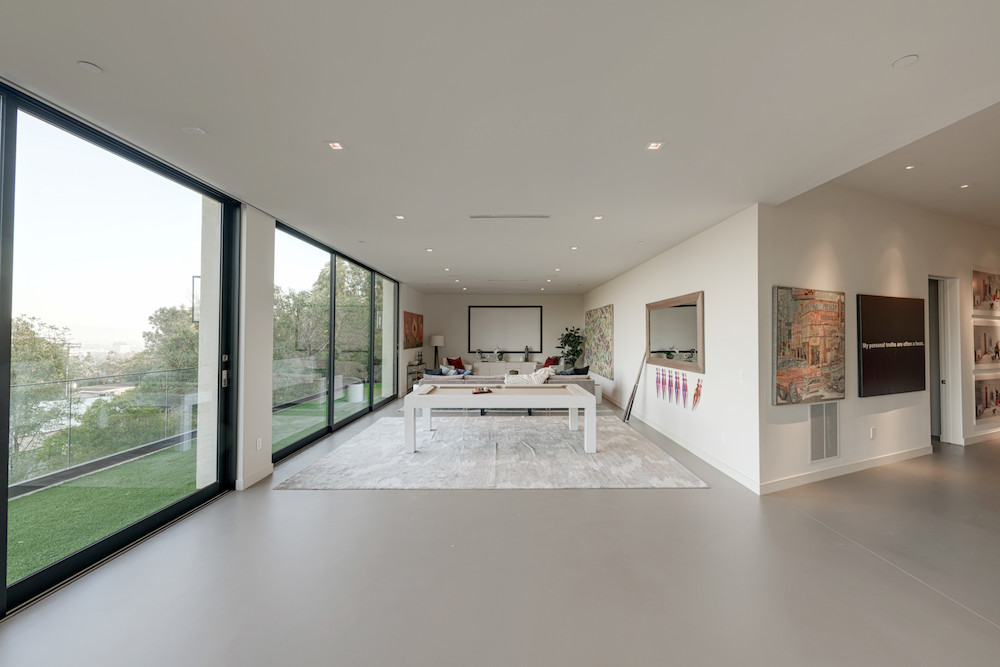
After: Lower Level
The expansive open-concept lower level is said to be “fit for an avid art collector, with its gallery-like design,” maintaining the floor-to-ceiling windows in the original design.
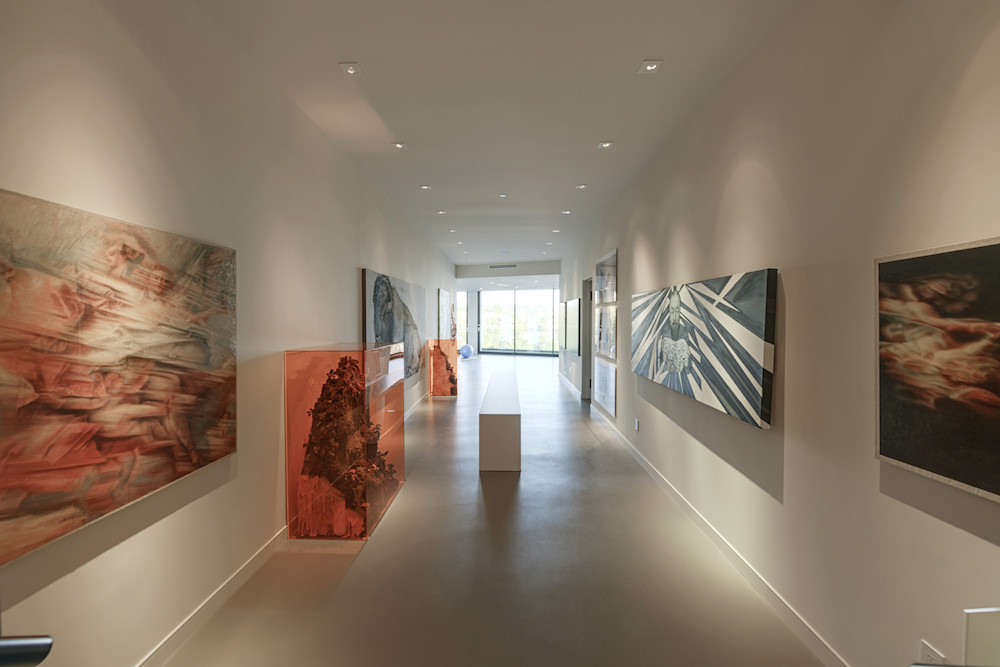
After: Gallery Style
This wide, bright hallway is ideal for art collectors, offering plenty of wall space on which to display artwork.
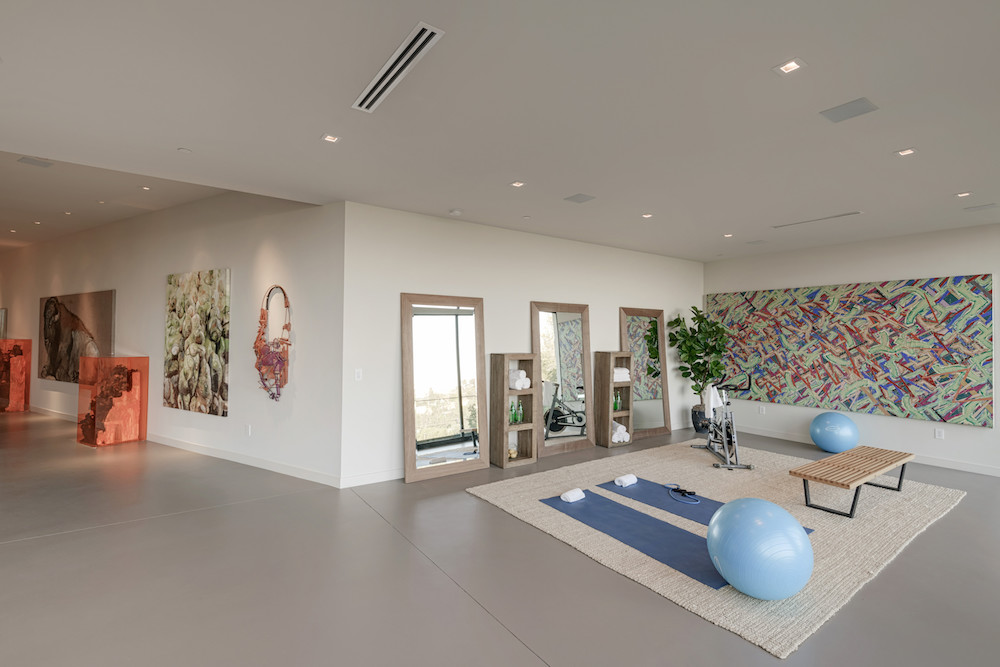
After: Home Gym
The lower level includes this sizeable gym, flooded with natural light by the floor-to-ceiling windows, and also includes an infrared sauna and home theatre.
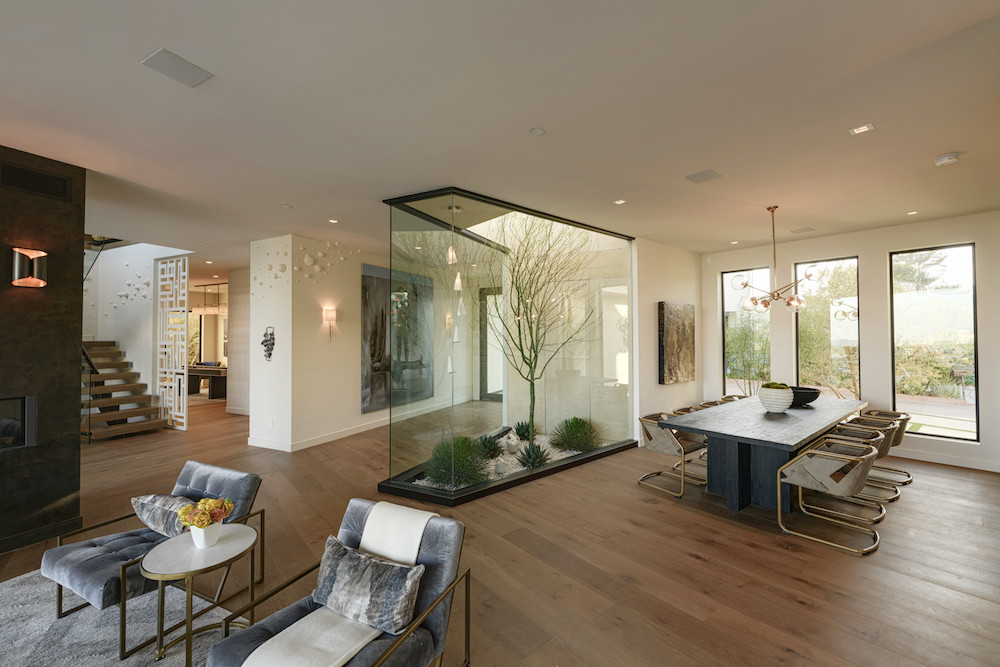
After: Open Concept
This open-concept living area includes a seating area and dining area, opening to the kitchen and living room. Hardwood floors add a visual element of warmth, while a tree in a glass case definitely pulls the eye to the centre of the room.
Here are the 7 luxury home features we all wish we could have.
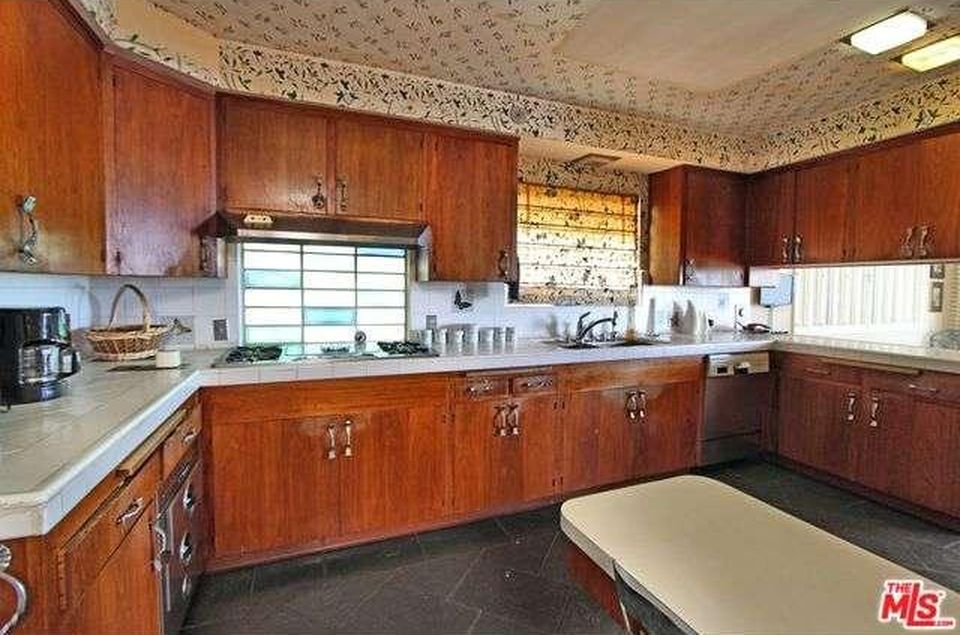
Before: Kitchen
The original kitchen had apparently been left intact since the home’s construction in the late 1950s, and was definitely in need of an upgrade.
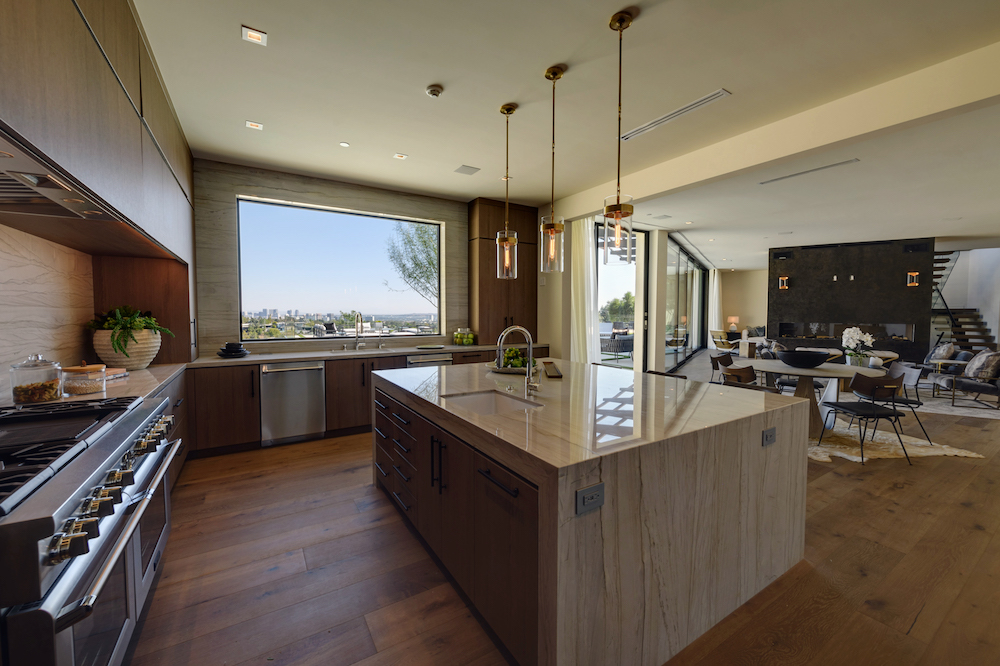
After: Kitchen
What a difference a reno makes! The kitchen was also opened up to the living and dining area, where 28-foot-wide glass walls create a harmonious flow between the sophistication of the kitchen and living areas and the expansive pool terrace.
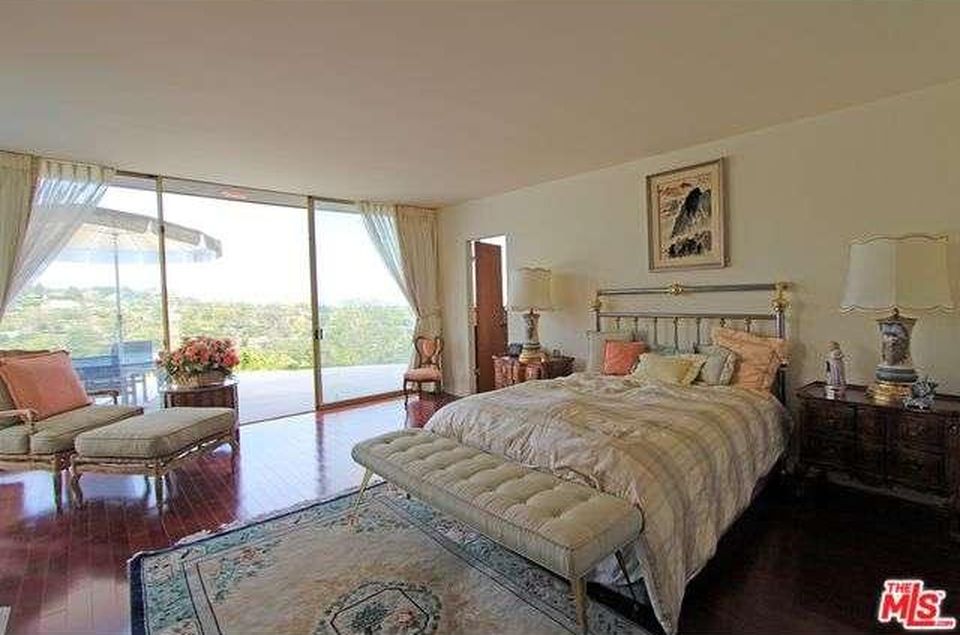
Before: Bedroom
One of the home’s original bedrooms, in which sliding glass doors open to a patio.
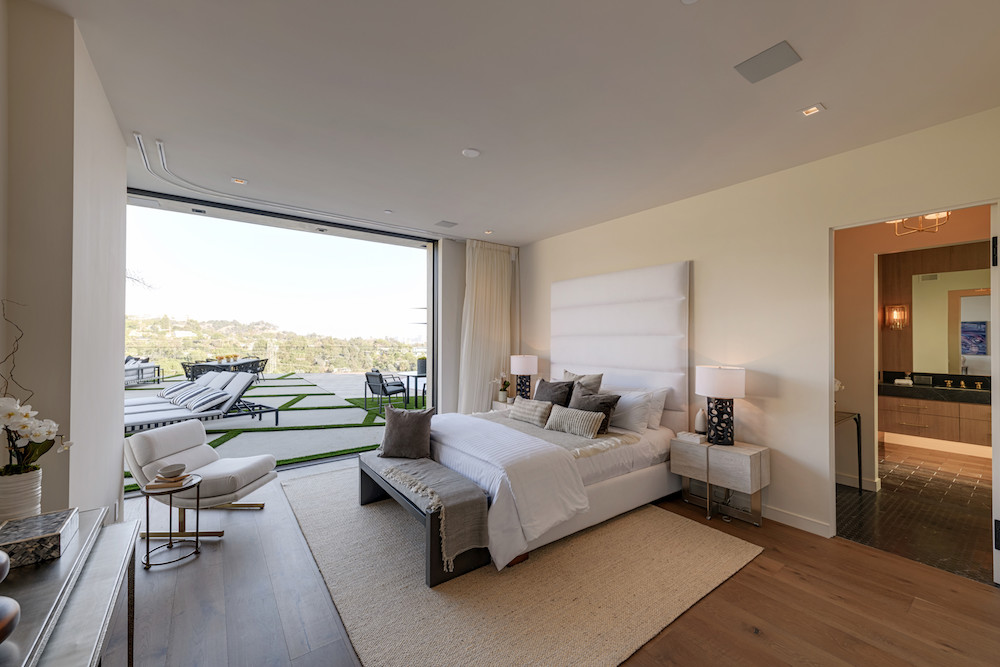
After: Master Bedroom #1
With two master suites on two different levels, this one boasts a wall of glass that opens to the pool deck, with an adjacent ensuite bathroom.
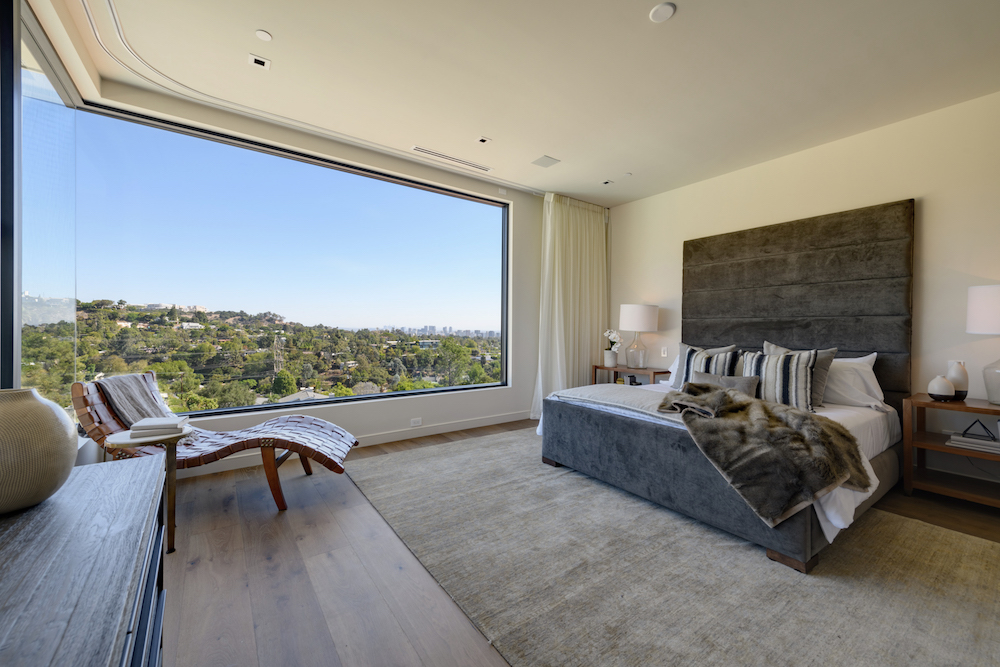
After: Master Bedroom #2
On the upper level, this master bedroom takes full advantage of the spectacular view via a massive wraparound window.
Is this ‘the most spectacular waterfront property in North America?’
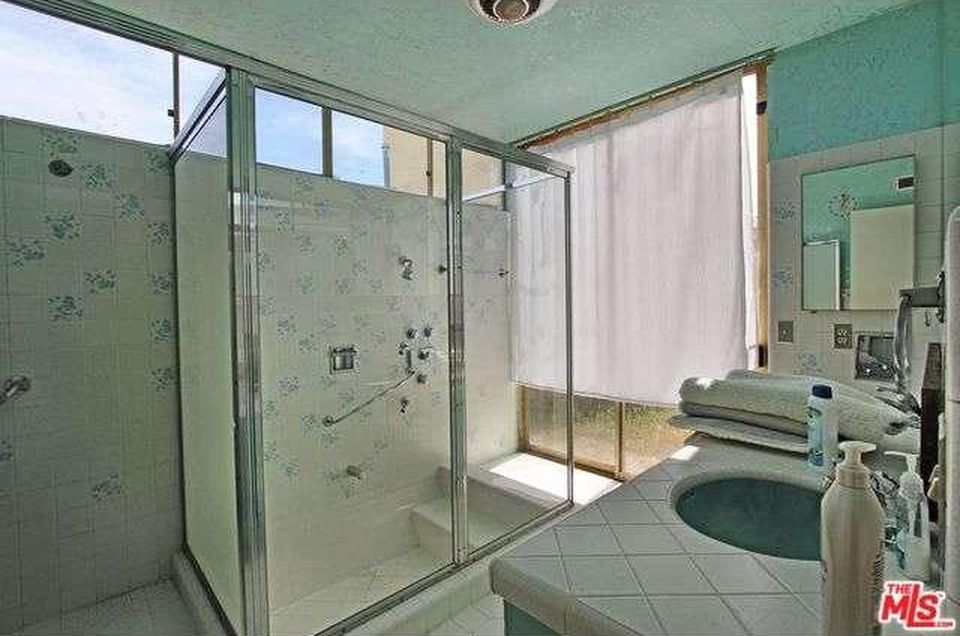
Before: Bathroom
One of the home’s original bathrooms, it’s pretty clear this one was screaming for an update.
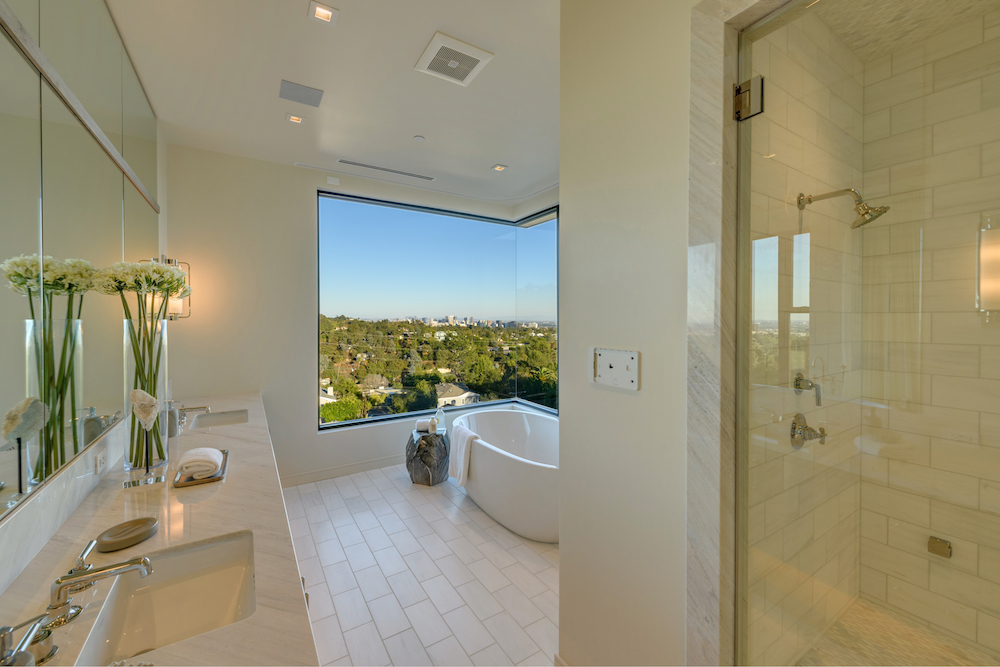
After: Bathroom
Great attention to detail was paid to the bathrooms, such as this one that’s been outfitted with a large soaker tub and steam shower.
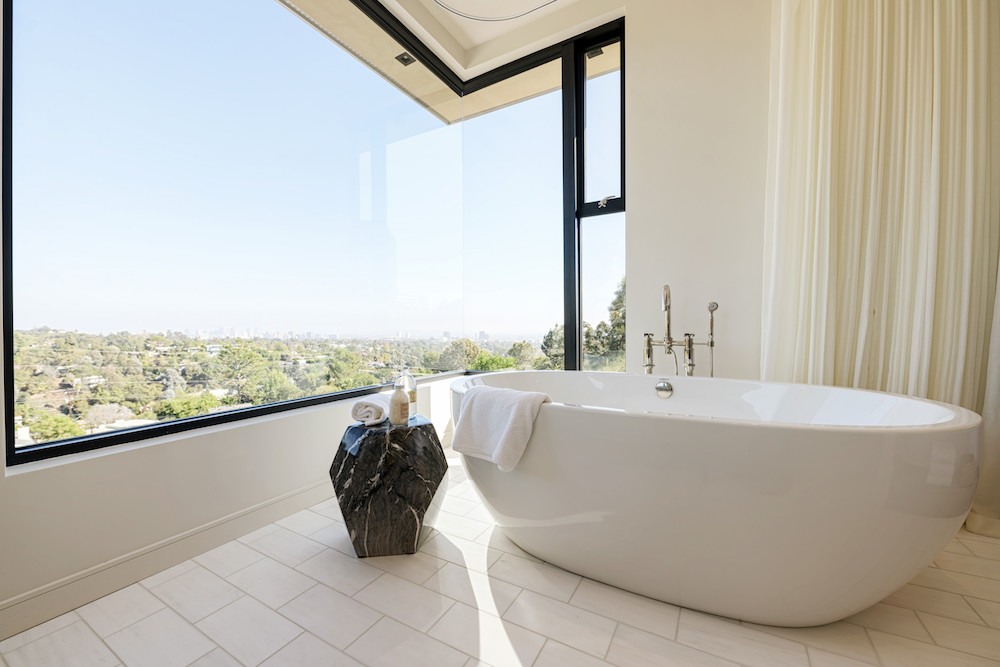
After: Bathroom With a View
The newly designed bathroom features a wraparound corner window to take full advantage of the panoramic view.
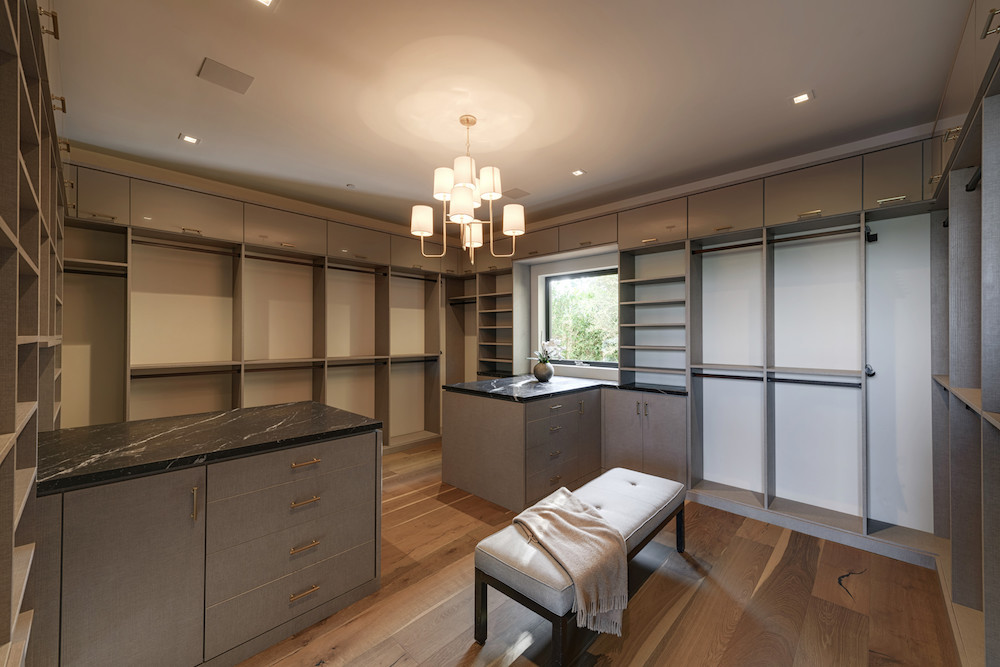
After: Walk-in Closet #1
The walk-in closet in one of the master suites offers plenty of space, along with a dressing area.
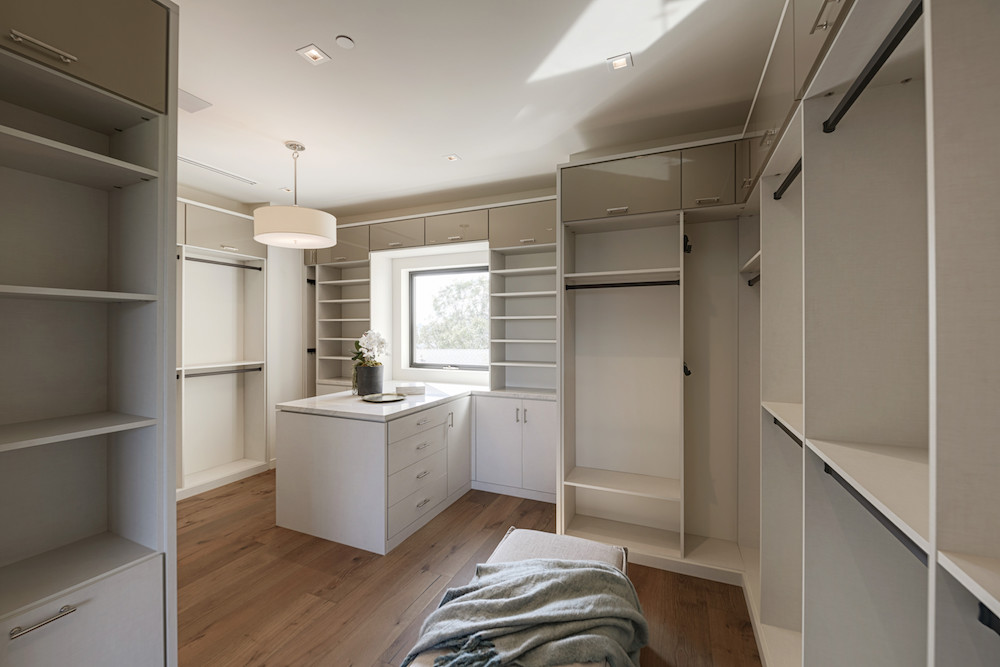
After: Walk-in Closet #2
A second walk-in closet adjoins the other master suite, with ample built-in shelving and storage for clothing and accessories.
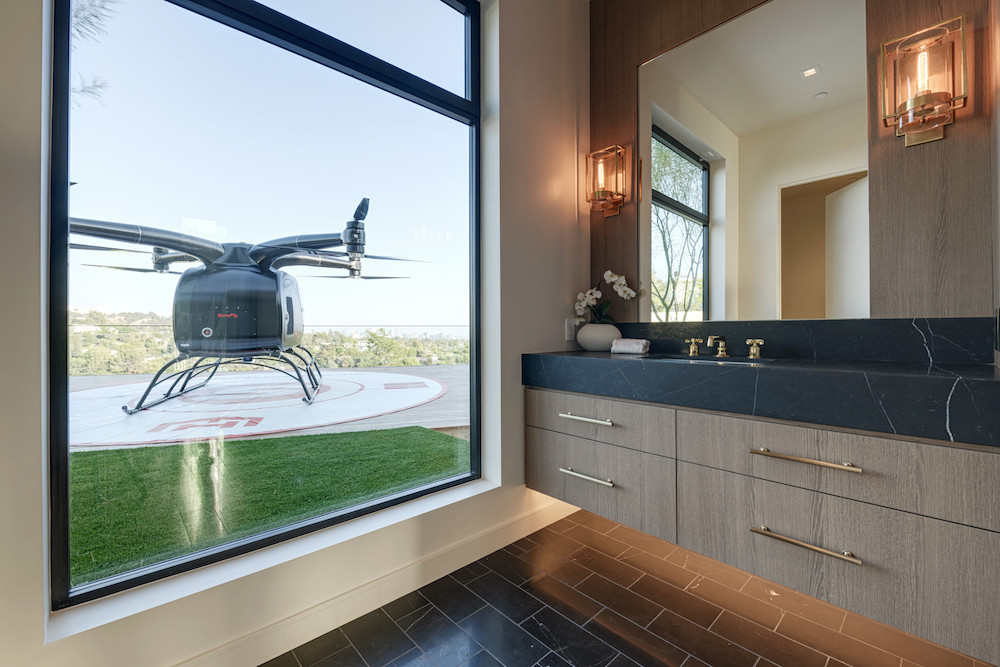
After: Personal Chopper
One of the home’s most impressive features is the integrated helipad for “the first American-made, personal hybrid electric helicopter, the SureFly, which has the potential to whisk the estate’s future owner from Brentwood to Burbank in less than 10 minutes flat during rush hour.”
For another spectacular luxury property, check out this $12.8M BC mansion that has an actual river running through it.
HGTV your inbox.
By clicking "SIGN UP” you agree to receive emails from HGTV and accept Corus' Terms of Use and Corus' Privacy Policy.




