Following his divorce from Jennifer Garner (who reportedly still lives in the family home), Ben Affleck has just purchased a $19.25 million estate in California’s Pacific Palisades that is not your average bachelor pad.
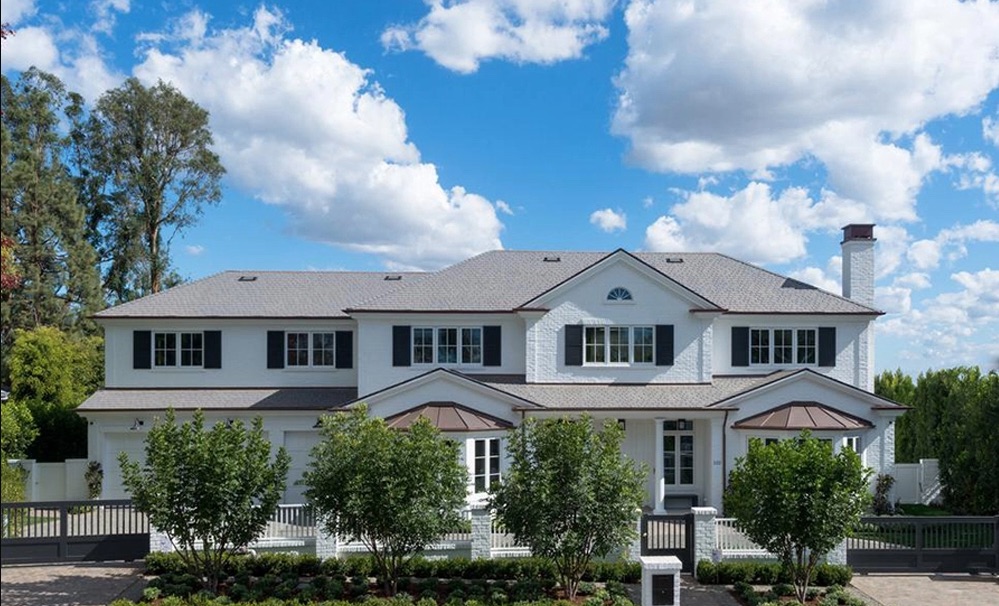
East Coast Style
At a cost of $19.25 million, the black-shuttered home boasts New England style and some distinctly L.A. features. With 7 bedrooms, 6 full baths (and 2 half bathrooms) within a whopping 12,853 square feet spread over three levels, the Oscar-winning actor/director will have plenty of room to roam.
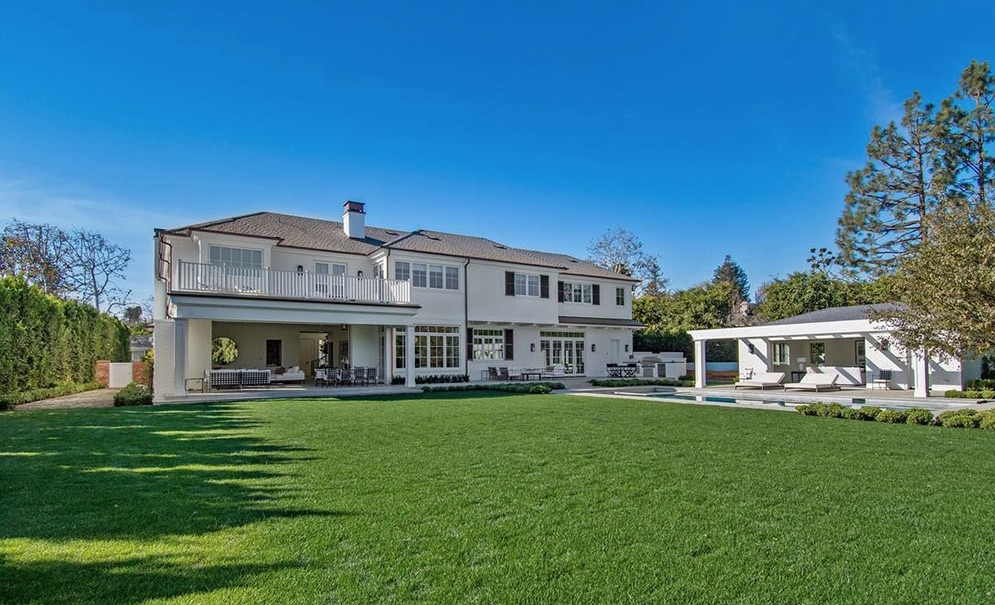
Bachelor Pad
The backyard features a large lawn surrounded by mature trees to offer privacy.
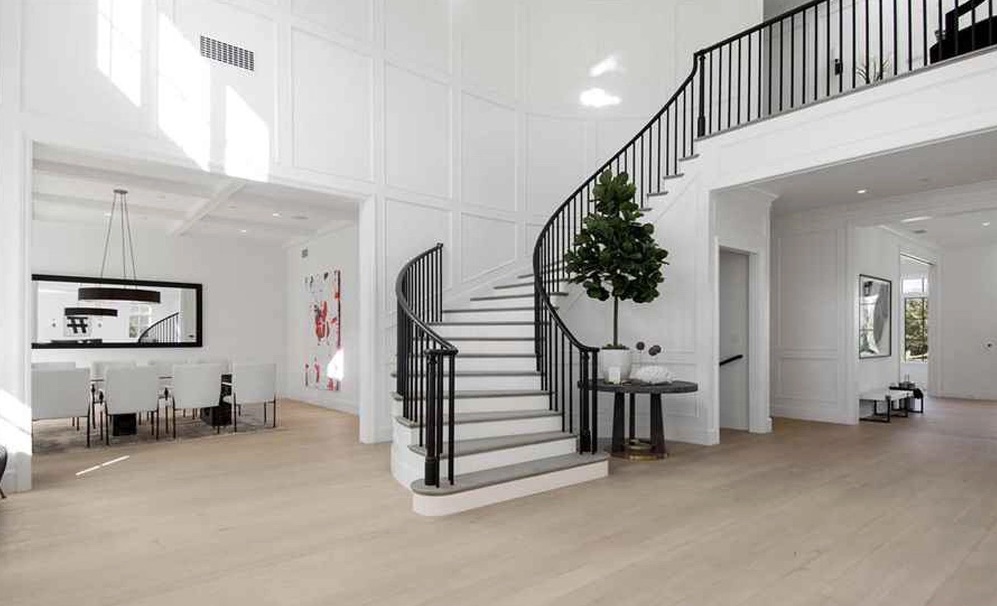
Fantastic Foyer
The entry foyer epitomizes the word “grand”, featuring soaring double-height ceilings and a graceful curved staircase.
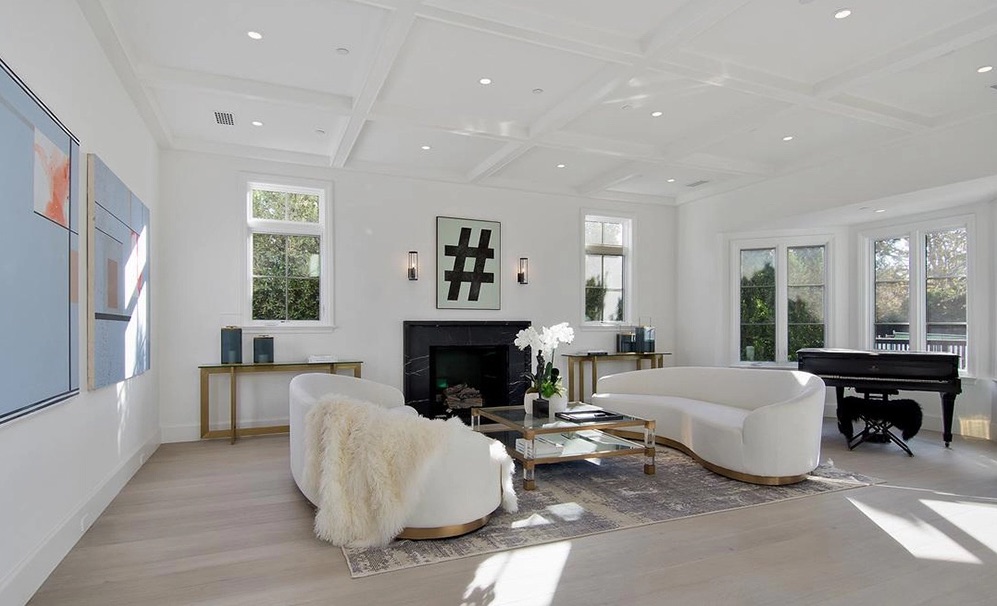
Luxe Living
The living room is comfortable yet stylish, featuring a classic coffered ceiling and a sleek black marble fireplace as ample windows let the sun shine in.
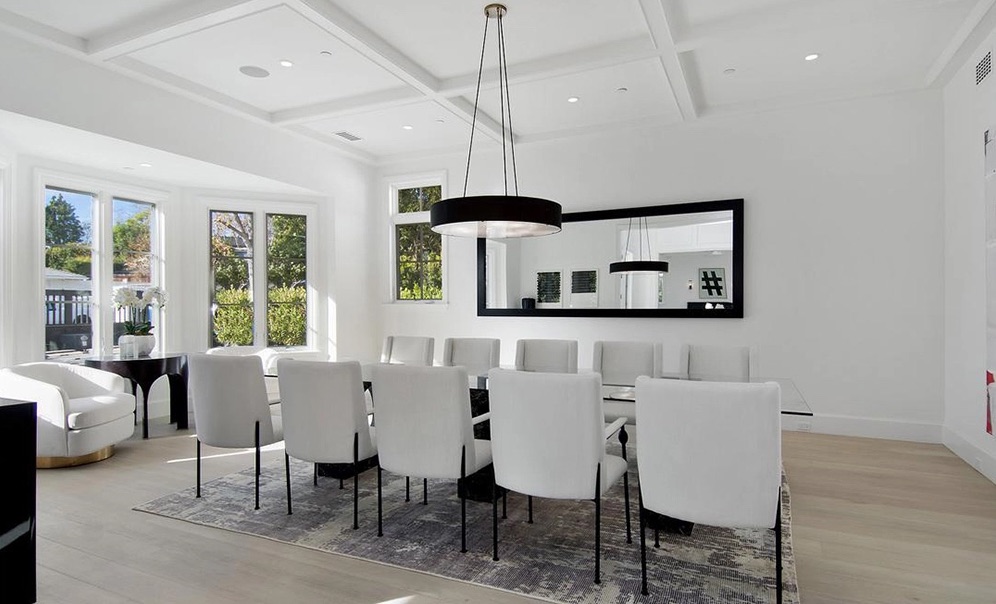
Dining In Style
If Affleck ever invites the rest of his “Justice League” co-stars to dinner, there’s plenty of room in this expansive dining room that can easily accommodate a dozen people.
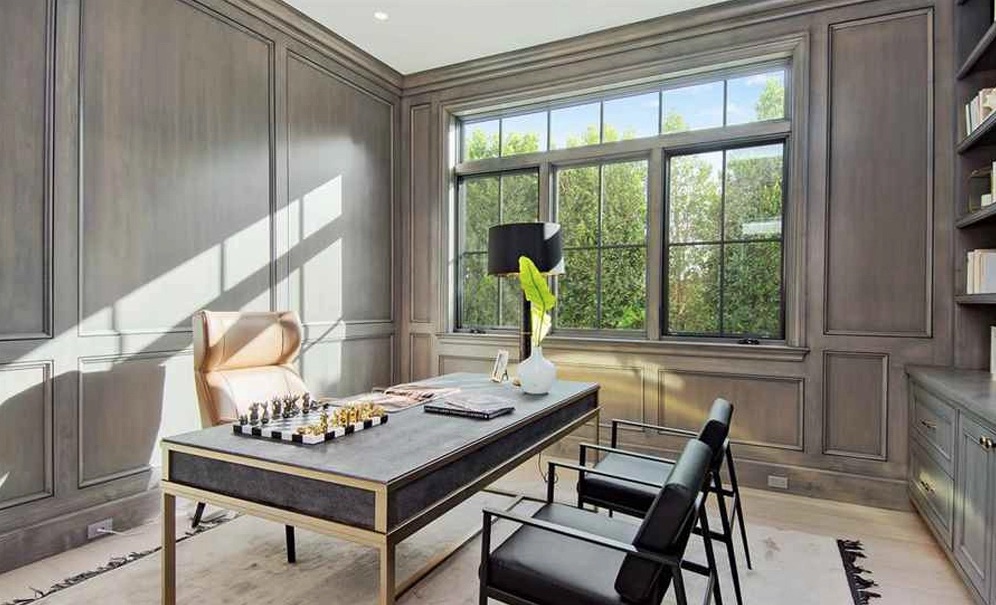
Executive Time
If there’s a Bat Cave in the basement, it’s not included in the listing; there is, however, this stately wood-paneled study/library that includes its own wet bar.
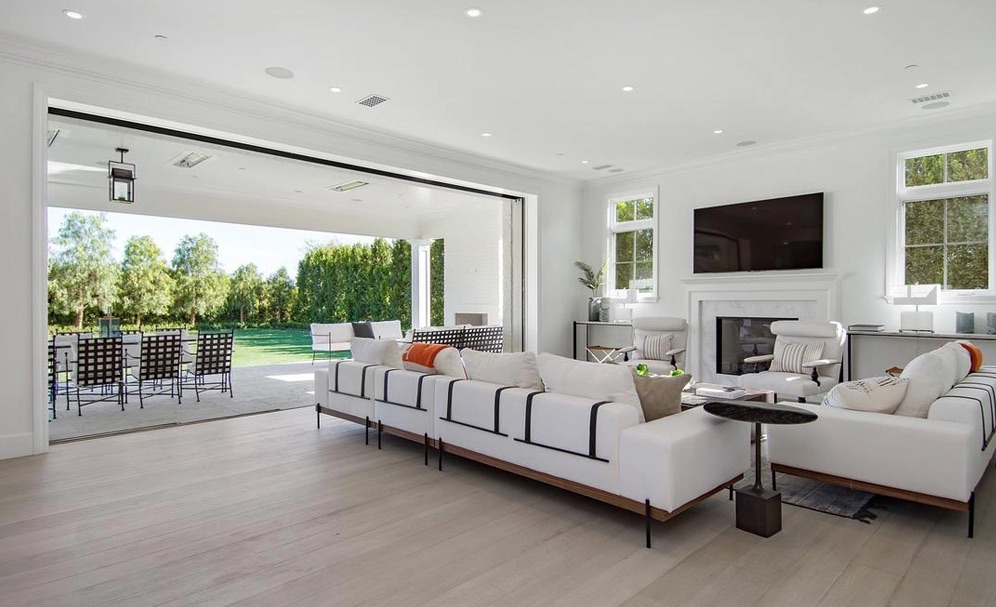
Family Room
A comfy family room is located at the rear of the home, centred around a white marble fireplace.
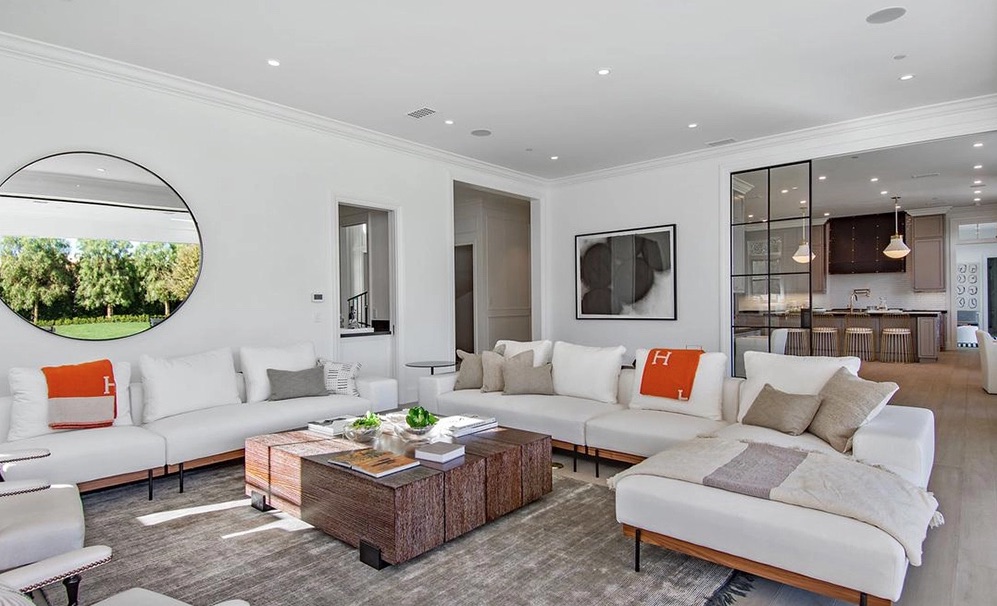
Open Concept
A bank of steel-trimmed glass pocket doors slide into the walls, allowing the family room to either divide from the kitchen or merge into it.
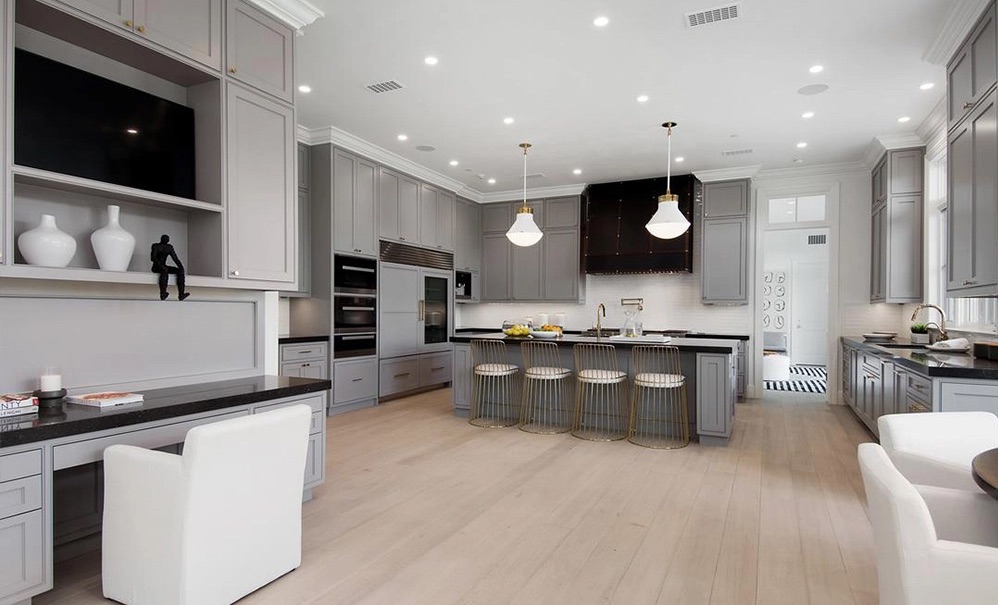
Custom Kitchen
The kitchen is as sleek and sophisticated as you’d expect from the $19-million home of a movie star, including chatoyant black countertops, custom-built dove-grey cabinetry and a four-stool snack bar at the double-width island.
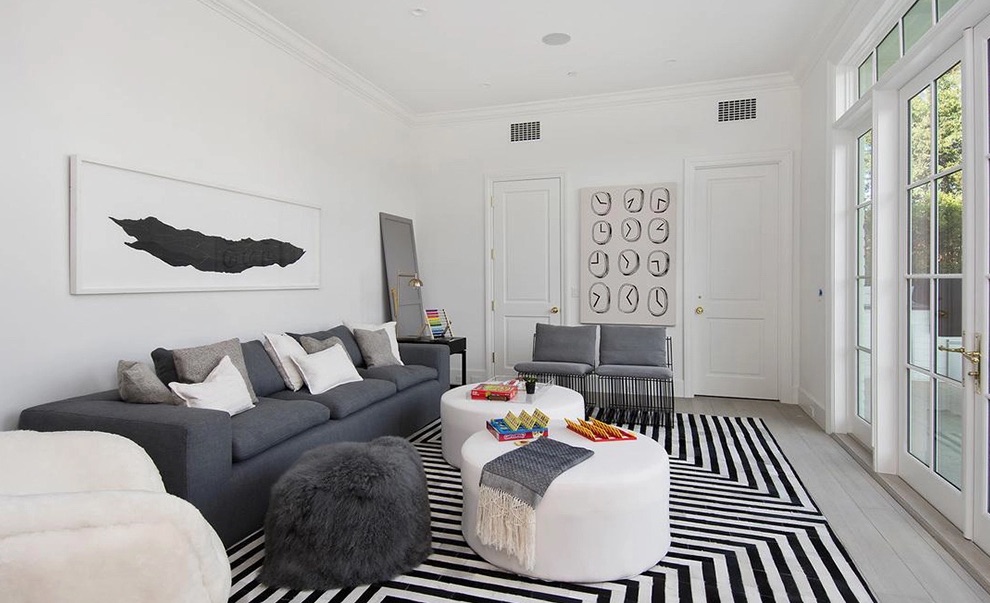
Open to Outside
Located on the main level, this R&R-themed room opens to the backyard via a set of white French doors.
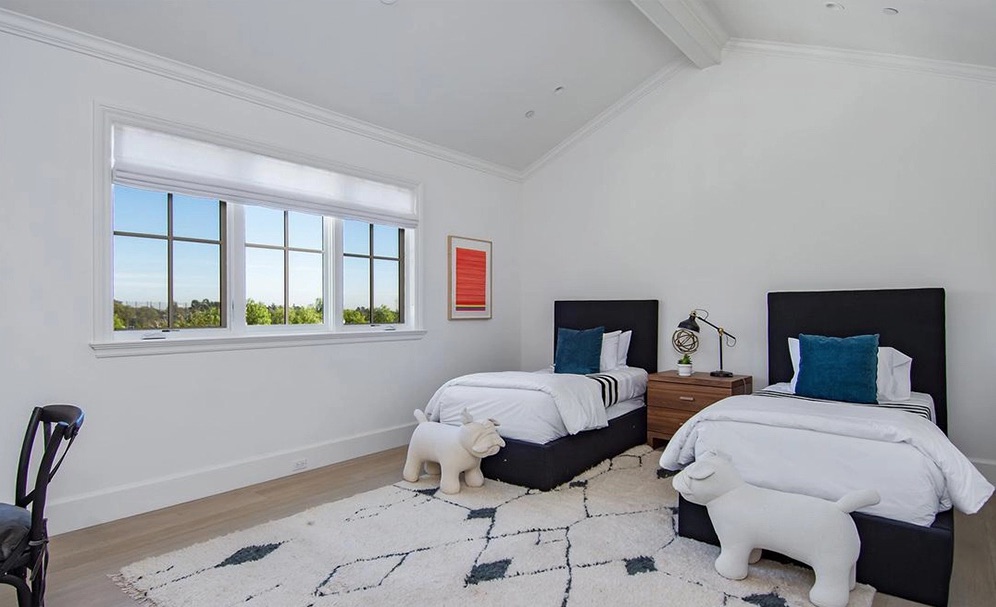
Children’s Rooms
Three bedrooms and a children’s play room are located on the second floor, one of which is this well-lit child’s room.
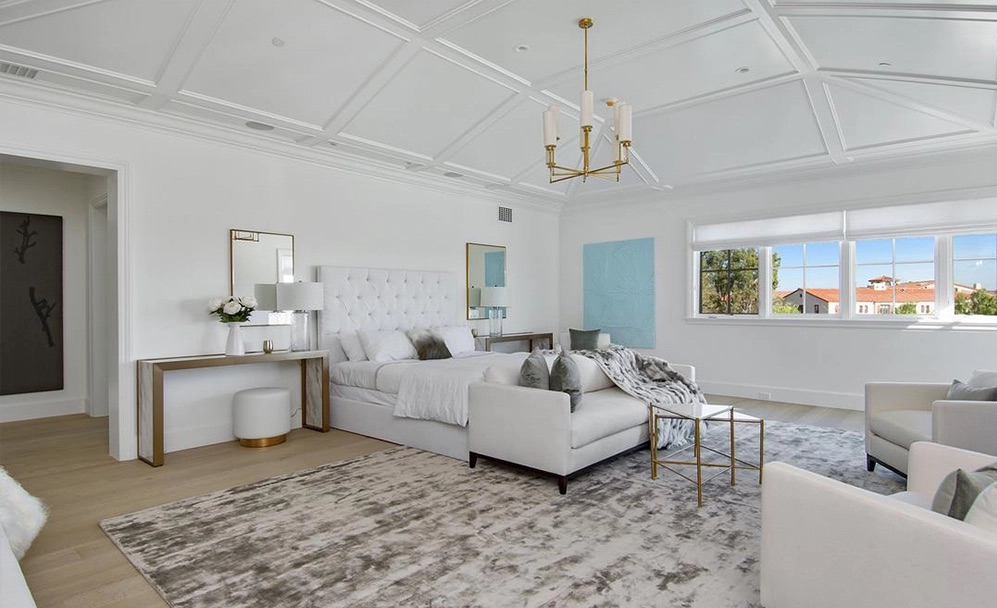
Master Suite
The master suite features a sitting area, a pair of customized walk-in closets and two marble-covered bathrooms.
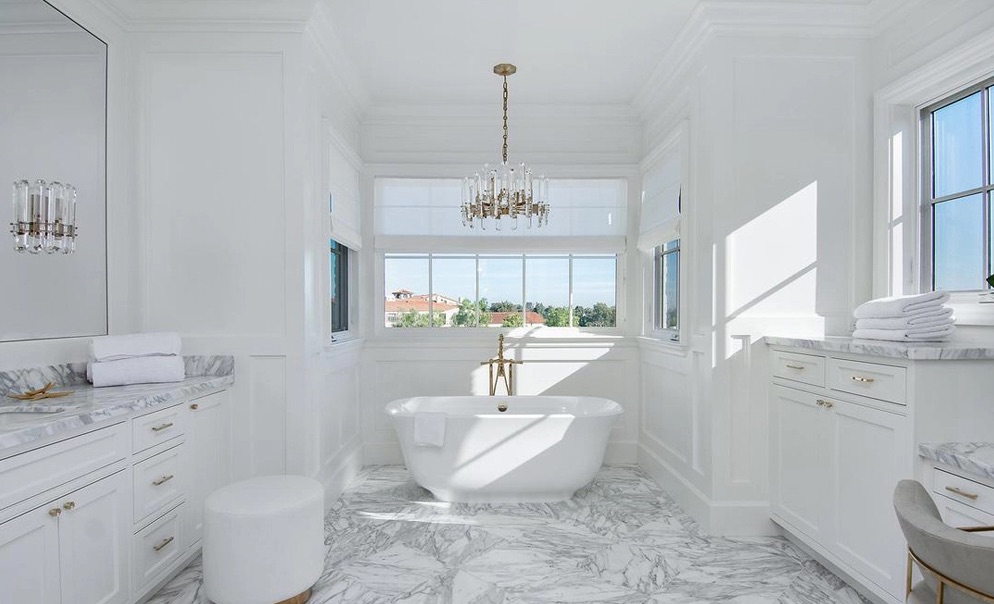
Bathroom Retreat
The spacious bathroom features marble countertops and flooring, with an exquisite crystal chandelier hanging over the huge soaker tub.
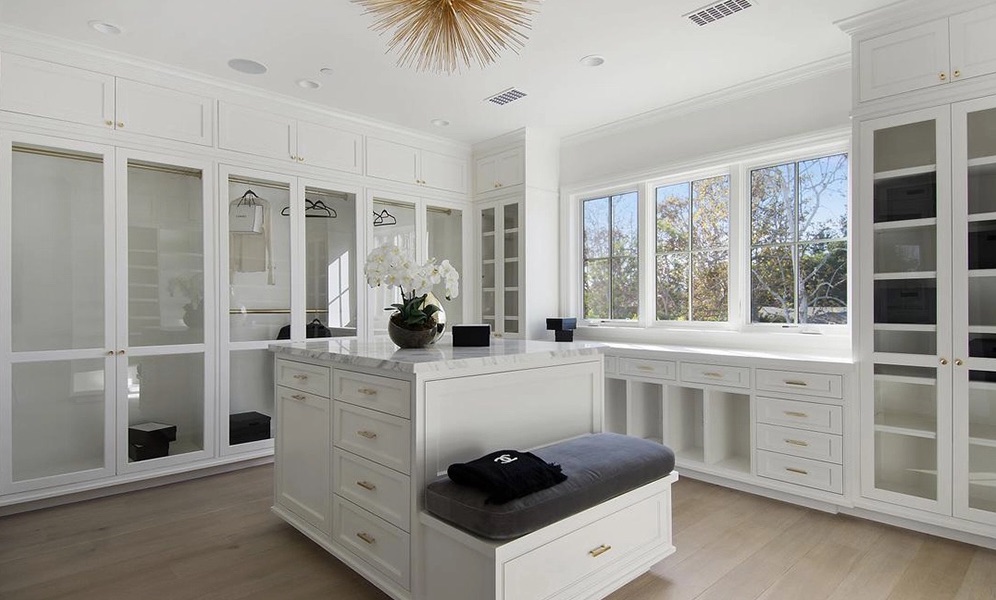
Closet Perfection
The customized closet is expansive and gorgeous – and we can only wonder where Affleck stores his Batman costume.
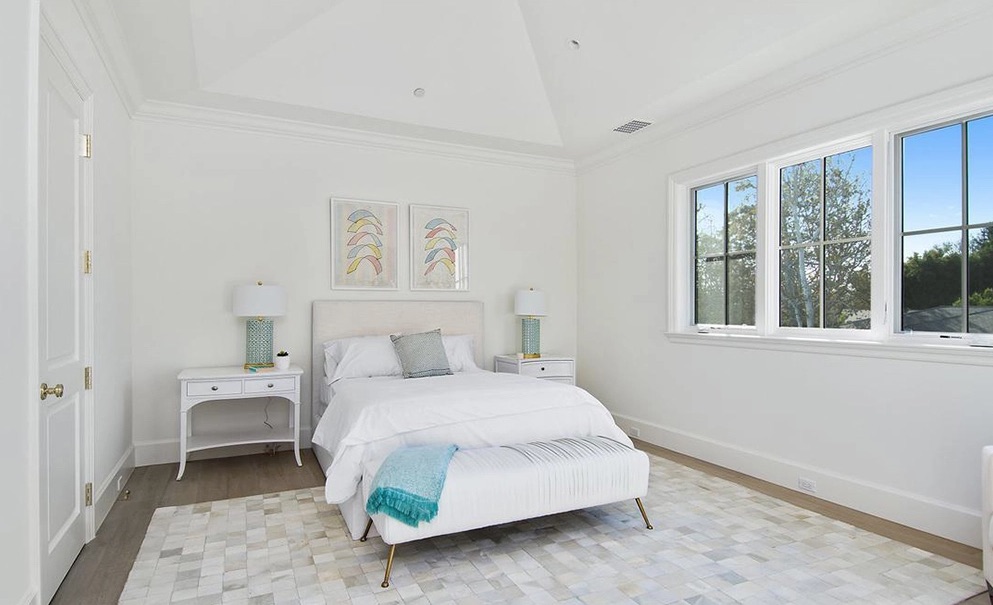
Another Bedroom
Another of the home’s seven bedrooms.
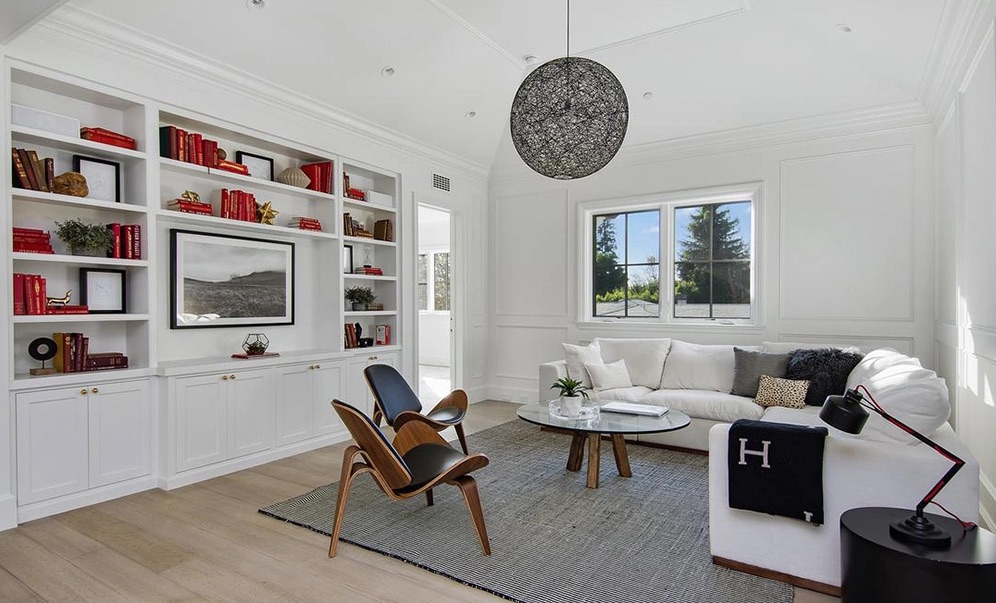
Living Space
Here’s an additional sitting space for impromptu relaxing.
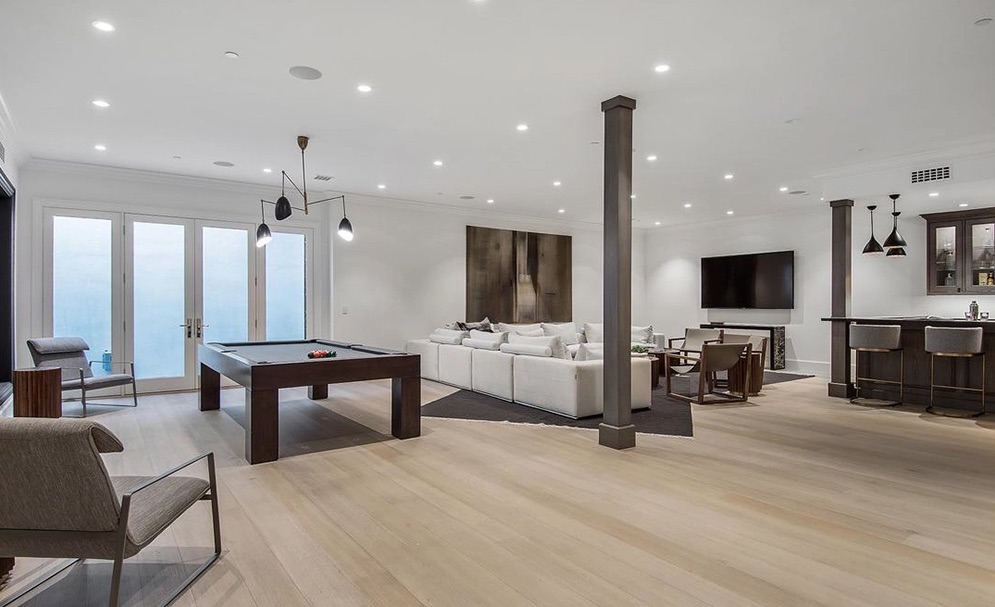
That’s Entertainment!
The finished basement features an array of entertainment-themed areas, including this lounge/games room with a walk-in wet bar and a climate-controlled wine cellar. There’s also a private suite for household staff.
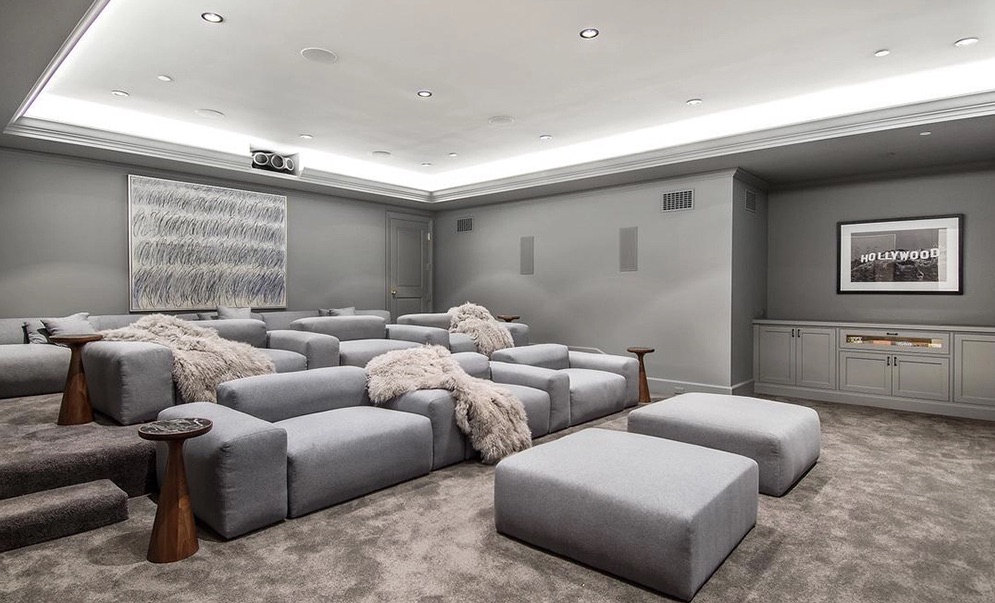
Screening Room
The state-of-the-art screening room can easily seat a dozen guests.
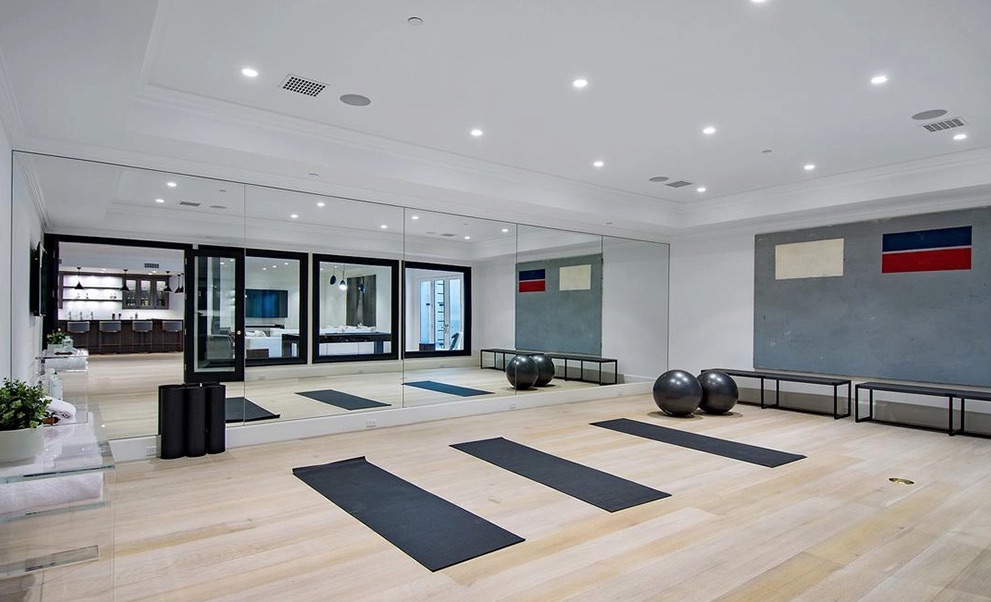
Fitness Room
When it’s time to work up a sweat, Affleck can make use of this mirror-walled fitness room.
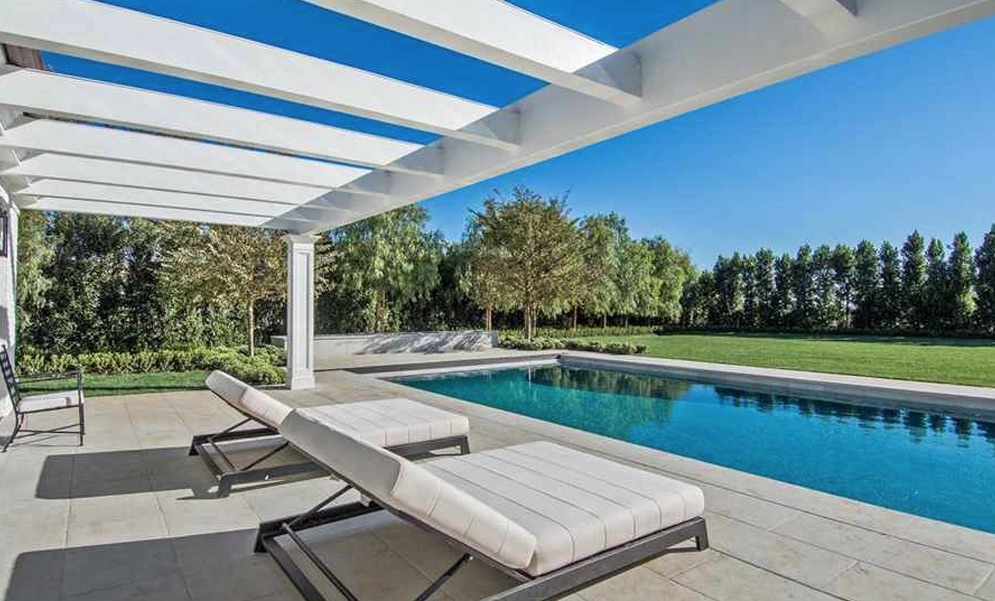
Pool Deck
A large, partly covered terrace extends from the full width of the back of the house, with an outdoor kitchen located at one end while an outdoor fireplace is at the other.
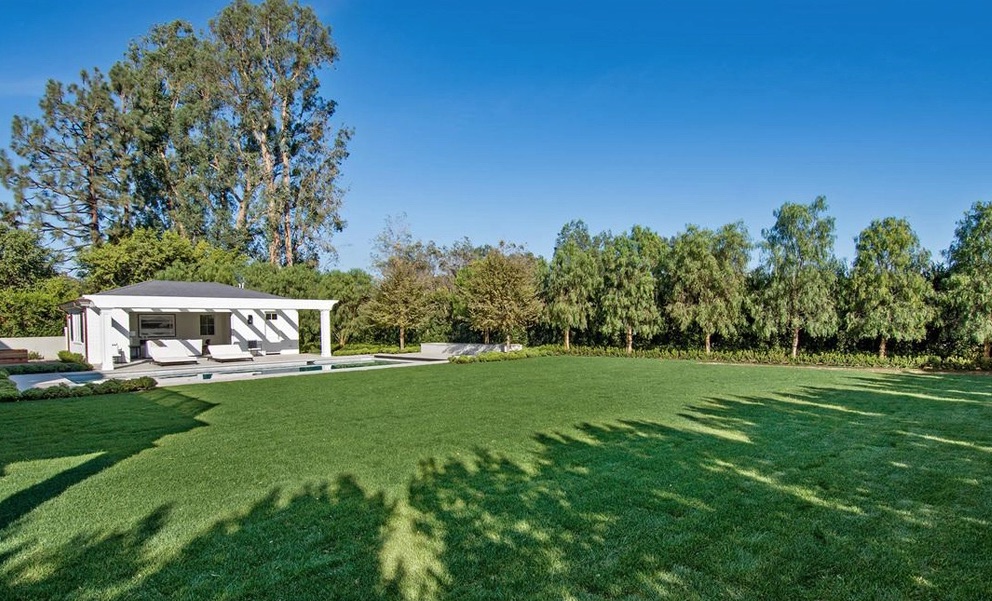
Guest House
In addition to the main building, there’s also a 600-square-foot poolside guesthouse, overlooking the expansive manicured lawn.
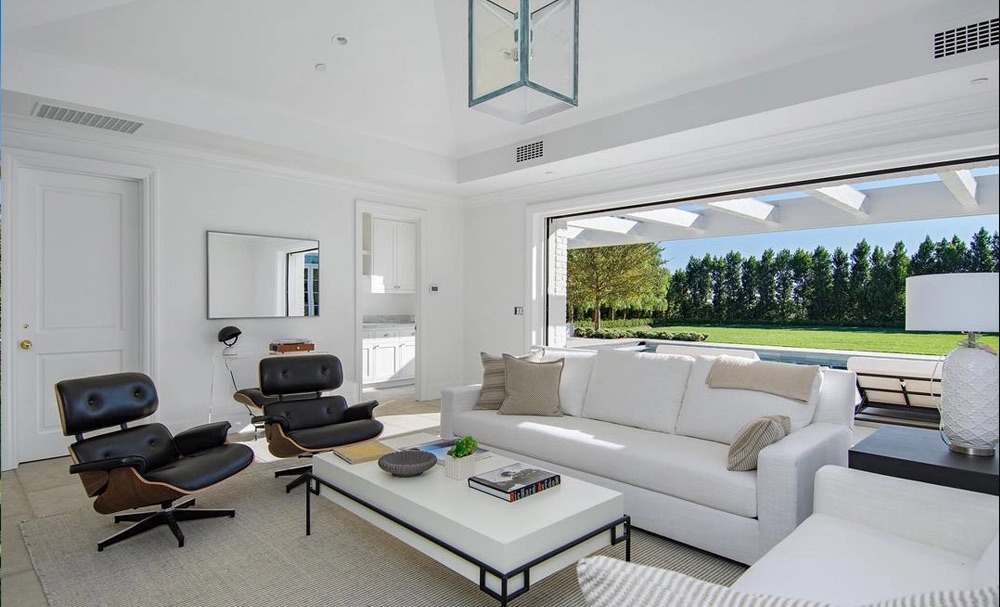
Inside the Guest House
Here’s the living room of the poolside guest house, which also has its own bedroom, bathroom and kitchen.
For a look at another spectacular celebrity home, take a look at the new Bel Air mansion purchased by Real Housewives of Beverly Hills star Kyle Richards.
HGTV your inbox.
By clicking "SIGN UP” you agree to receive emails from HGTV and accept Corus' Terms of Use and Corus' Privacy Policy.




