Donelle had promised her boys that she would get them a home, one with a yard and lots of space where they could play. So she saved her money and purchased a 1970s bungalow with plenty of greenspace – and even more required renos. Now, with a healthy $60K budget to start making needed changes, she called Ben and Erin Napier for a little help. In a twist from traditional Home Town episodes, the couple helped Donelle transform her existing space into a house that’s one step closer to becoming her dream home.
Watch Home Town Sundays at 9 p.m. ET/PT on HGTV Canada. It is also available on the Global TV App and on STACKTV with Amazon Prime Video Channels. HGTV Canada is available through all major TV service providers.
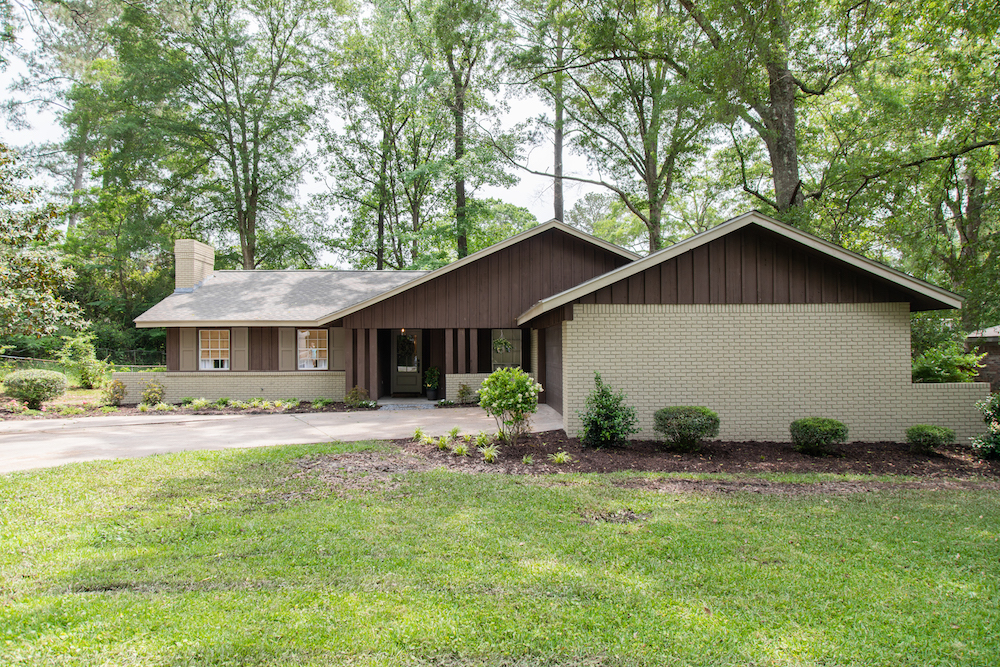
A New Façade
Before the renovation, Donelle’s house featured red bricks, an older roof and dark features, which made it look worn and uninviting. However, with a fresh coat of brick paint and a new roof, the exterior now looks warm and light. To keep some of the home’s original charm, Ben and Erin kept the beautiful wood finishes, creating tons of extra curb appeal.
Related: Pinterest Predicts 22 of the Most Popular Home Decor Trends for 2022
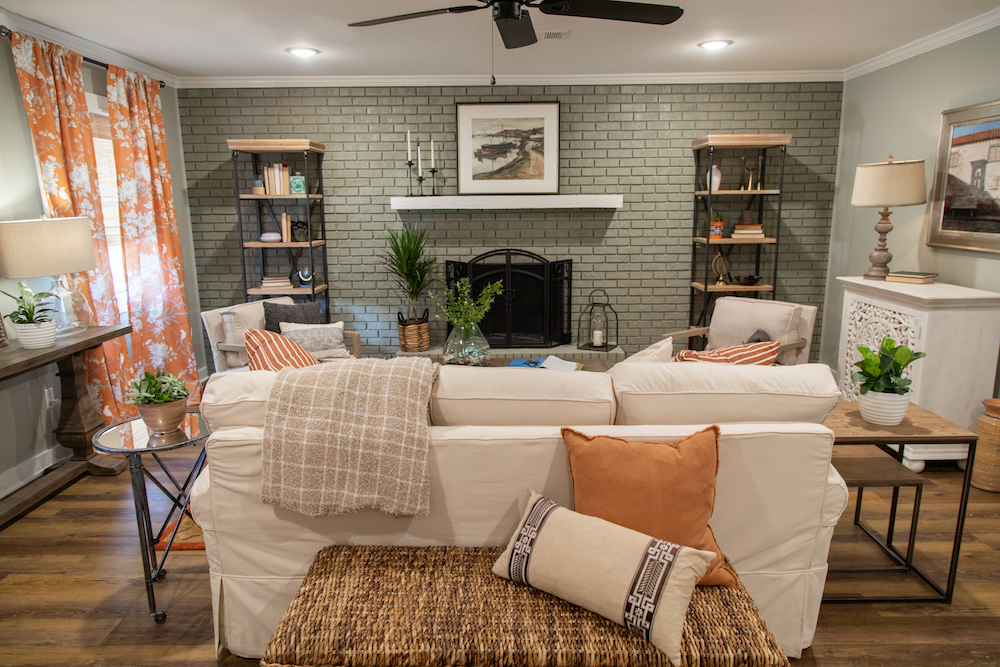
Brick By Brick
In the new living room Ben and Erin also gave the exposed bricks a whole new look by painting them a light green, adding a soft finish to the room. Some open shelves, floral curtains and light-coloured furniture pull it all together to create a feminine and pretty look. Then above, the couple removed the popcorn ceiling, giving the space some more modern appeal as well.
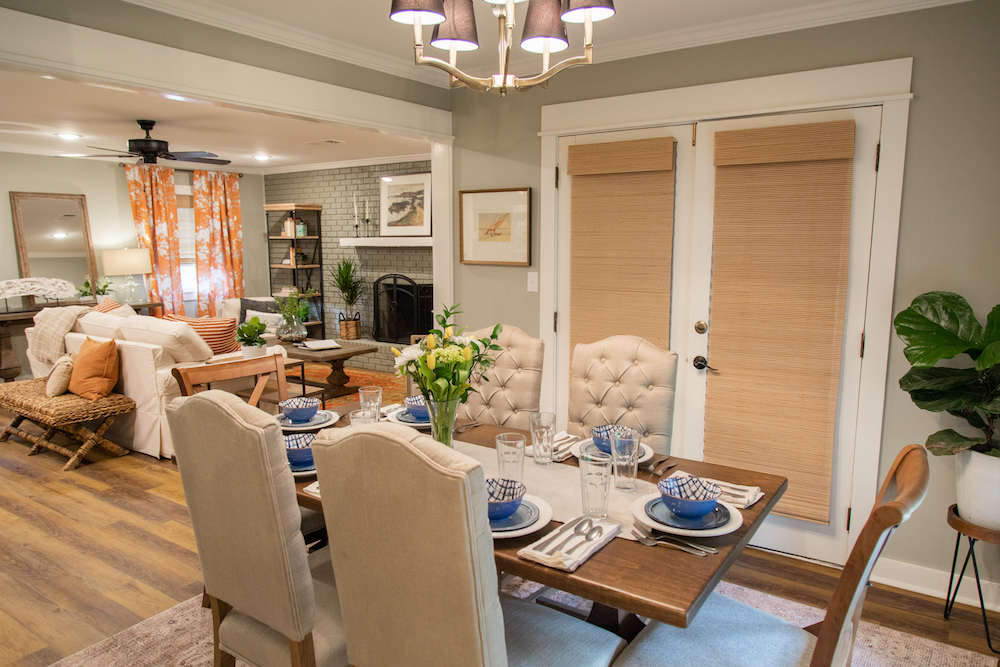
A Family Space
In the dining room, Ben and Erin continued the look from the living room with modern ceilings, trim, and a new floor that features planks in various shades to create a farmhouse-inspired look. There’s plenty of room at the dining table itself for Donelle and her kids, while the shades offer a touch of privacy after the sun sets.
Related: 15 Small Living Room Design Ideas You’ll Want to Steal
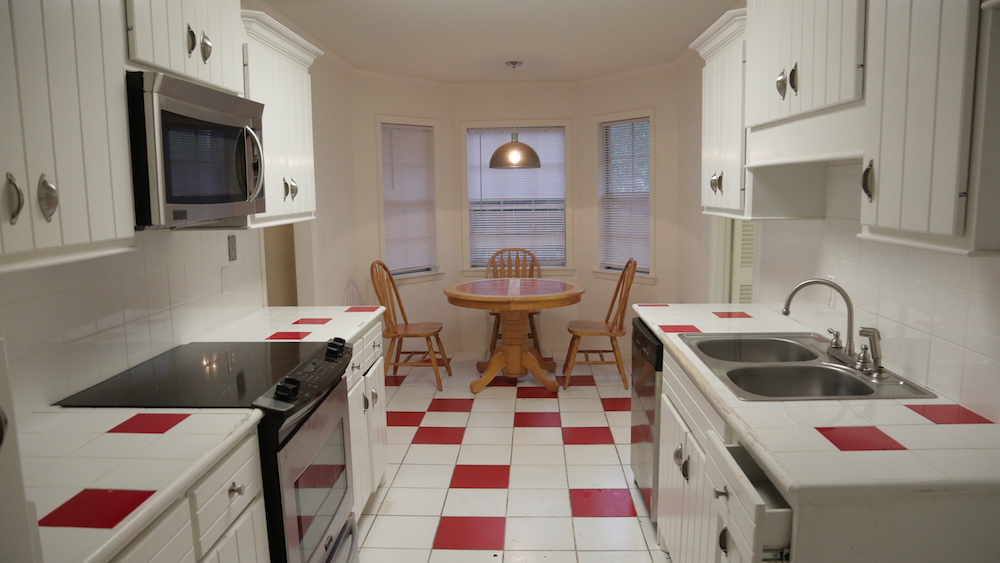
Transforming the Space
Here’s the galley kitchen before the renovation. The white-and-red tile theme continues from floor to countertop, creating a 1950s dinner vibe rather than a warm family room. Cabinets that stop short of the ceiling waste coveted space, and the eat-in area is cold and uninspired.
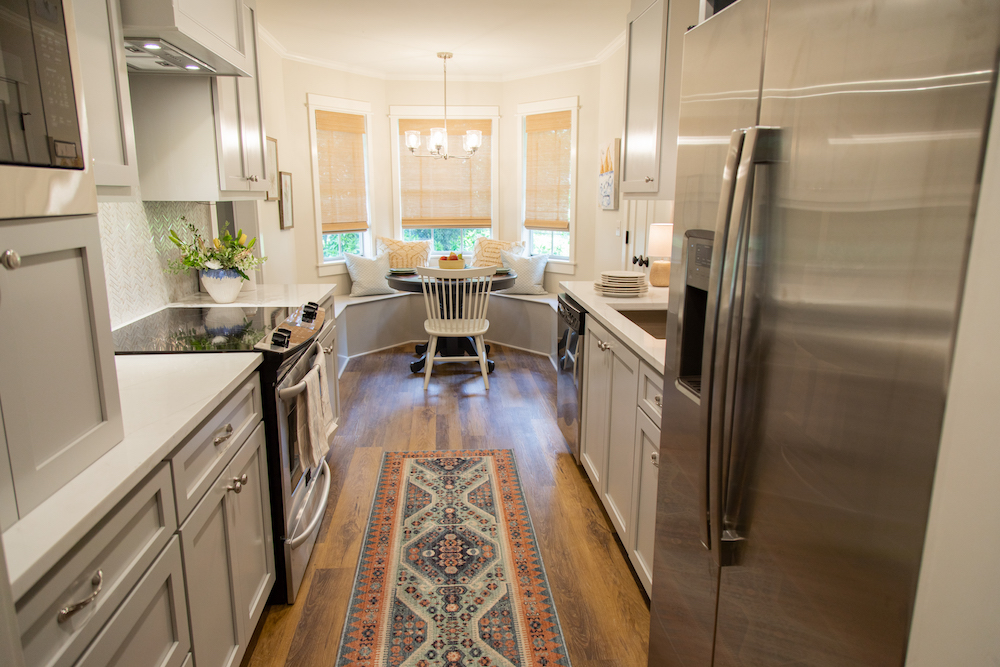
A New Kitchen
Ben and Erin used the existing structure to build something magical. The new floors continue throughout to create a uniform space, while warm creams and greens on the counter and cabinets add a cozy and modern effect. Now, the cabinets also extend to the ceiling to create more storage, and a new spot for the microwave allows the new backsplash to really shine.
Related: 10 Decorating Mistakes That Are Making Your Home Look Cluttered
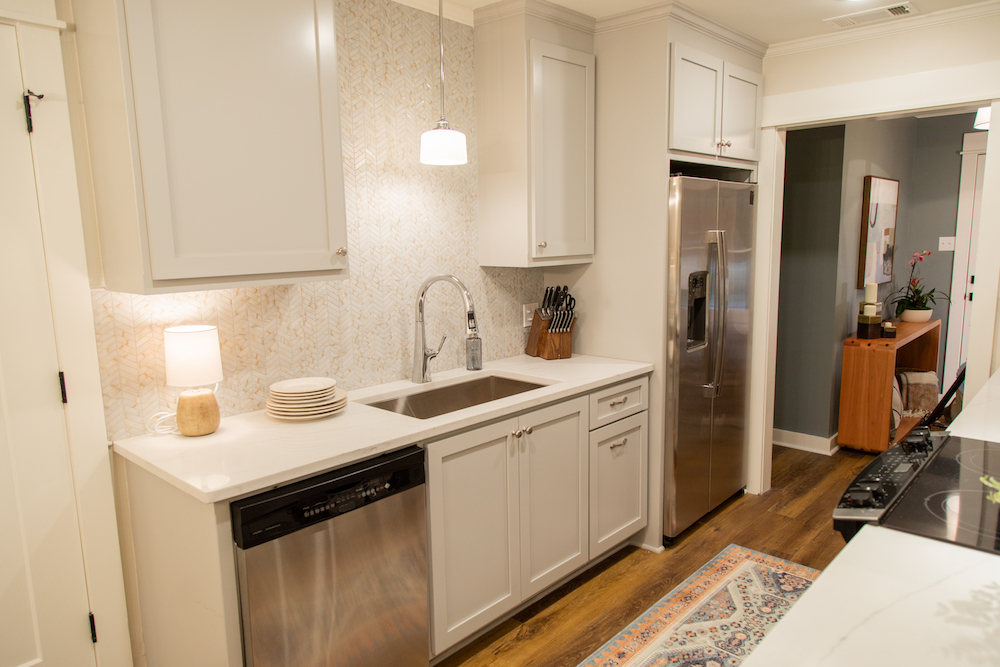
Opening Up the Look
Galley kitchens don’t have to feel cramped and dark, not with the right finishes and colours. Ben and Erin opted for warm cream tones and modern appliances in this space while extending the backsplash to the ceiling to create an elongated look. Some lamps add more light and warmth, while the sunken sink feels modern and fresh.
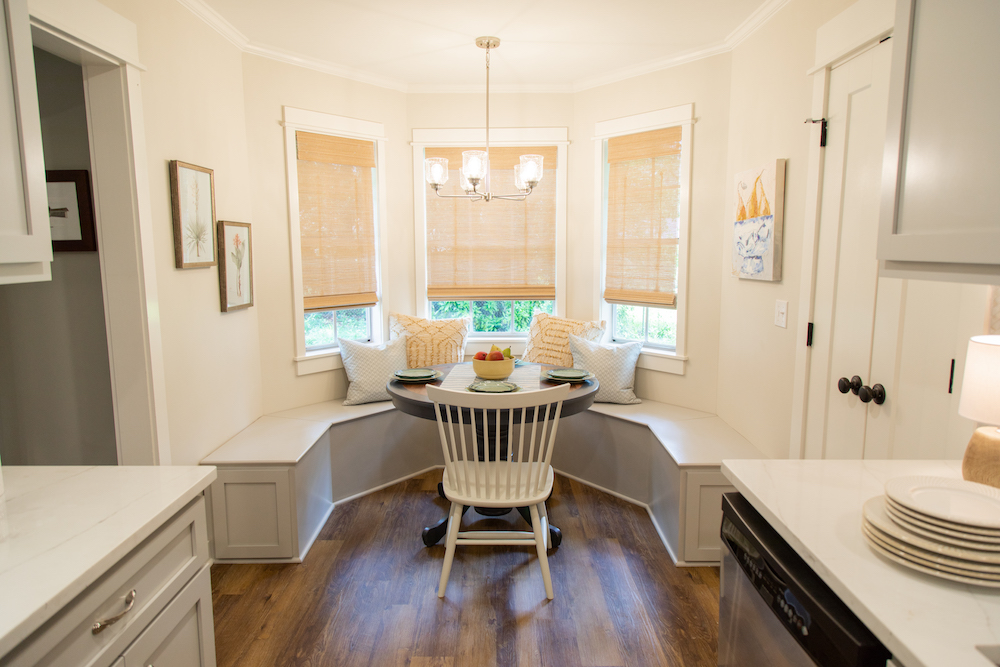
A Breakfast Nook
To really make the most of the eat-in kitchen space, Ben and Erin crafted this custom bench along the windows, adding ample and comfortable seating for the entire family. It’s a highly personalized area for the family thanks to the refinished table. Donelle has had the piece since her kids were super young, and Ben updated it to help remind the mother of how far she’s come.
Related: Erin and Ben Create a Spacious Yet Cozy Home For Laurel’s Newest Residents
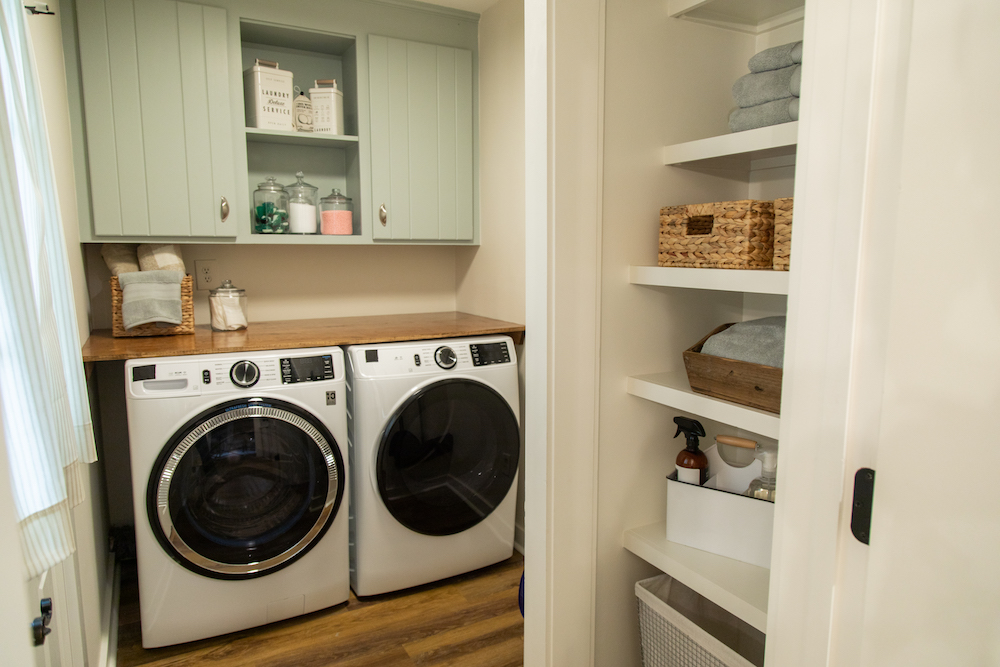
An Inspired Laundry Room
When you’ve got two boys, you’re bound to do a lot of laundry. So it’s a good thing that Ben and Erin redesigned this space for Donelle, complete with easy, front-loading units, a large folding table, and plenty of storage. The green matches the rest of the house, while the open-shelving along the sides adds even more storage potential for the bustling family.
Read more: Do You Know How to Clean a Duvet? Here’s Everything You Need to Know
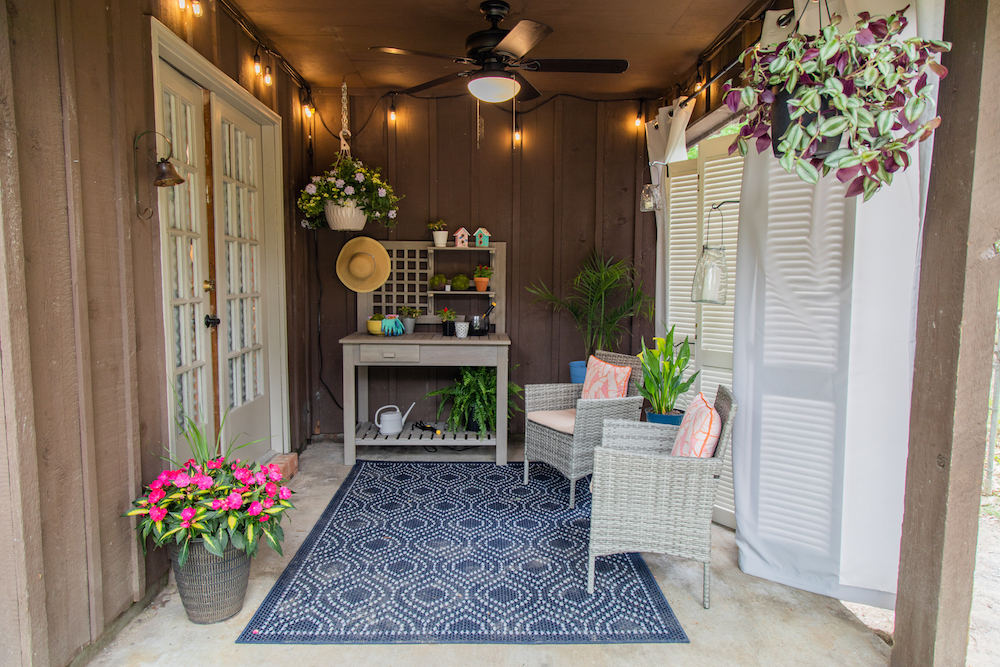
A Space of Her Own
Ben and Erin wanted to celebrate Donelle as well, so when she mentioned she loves sitting outside they decided to surprise her with a bit of a backyard retreat. Now at the end of a long day, Donelle can escape outside and sit with some fresh air, or do some gardening at her new gardening table.
Related: 7 Smart Ways to Make the Most of Your Backyard Space in the Winter
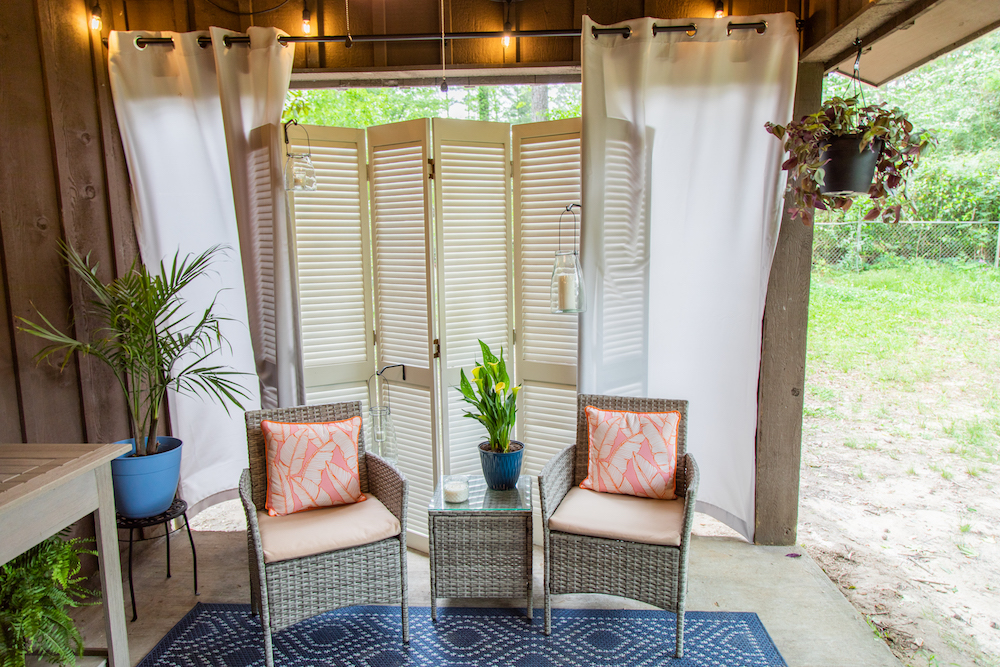
Circulating the Air
To complete the new outdoor nook, Erin sourced these shutters and painted them to create a bit of privacy. Now the air can circulate throughout the space to keep it comfortable, but it’s still an oasis where Donelle can retreat and relax. Sure, there are still things she wants to update within (the bedrooms and bathrooms, for one), but by focusing on the key family areas and giving them the quality updates they needed, this family is closer to their dream home than ever before.
Read more: 15 Things You Didn’t Know About Ben and Erin Napier
HGTV your inbox.
By clicking "SIGN UP” you agree to receive emails from HGTV and accept Corus' Terms of Use and Corus' Privacy Policy.




